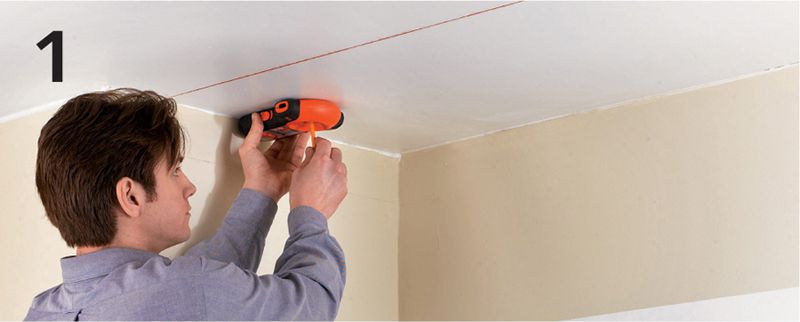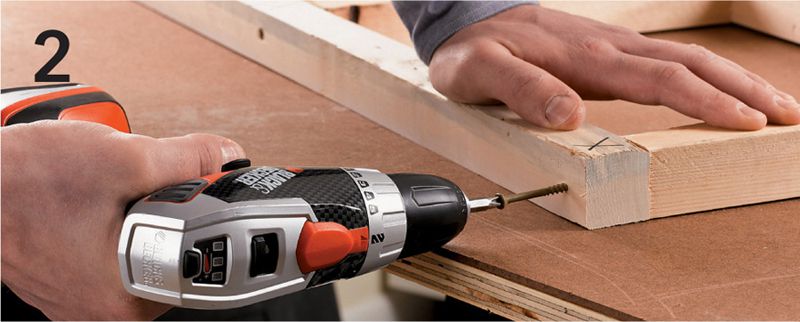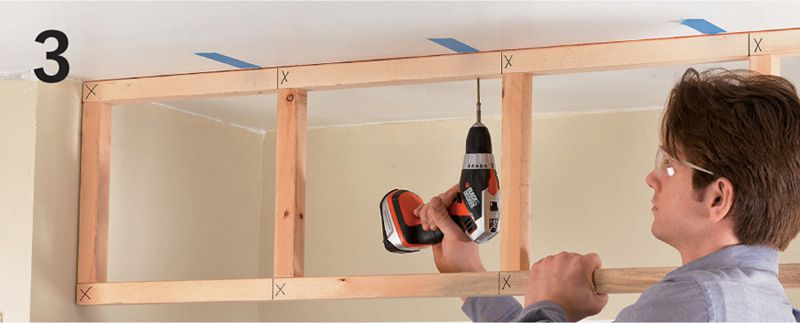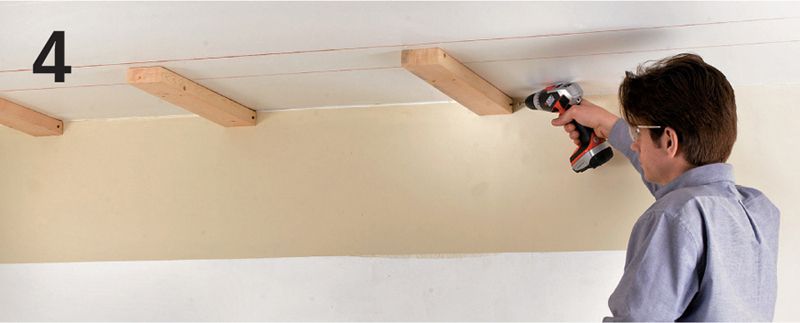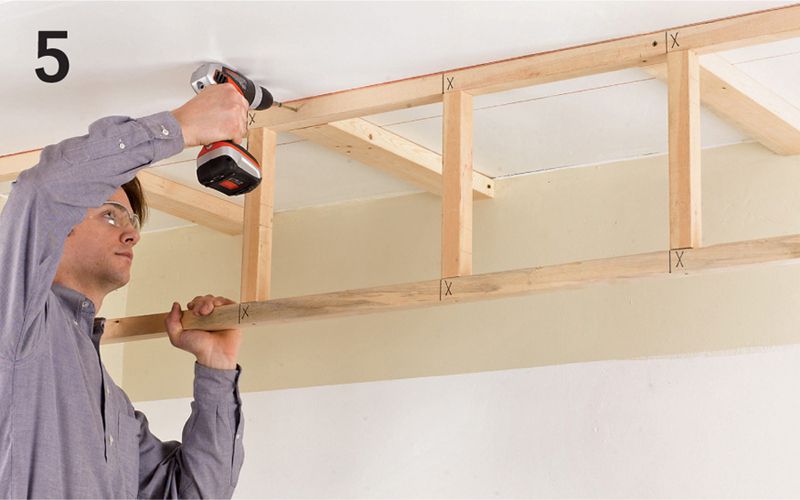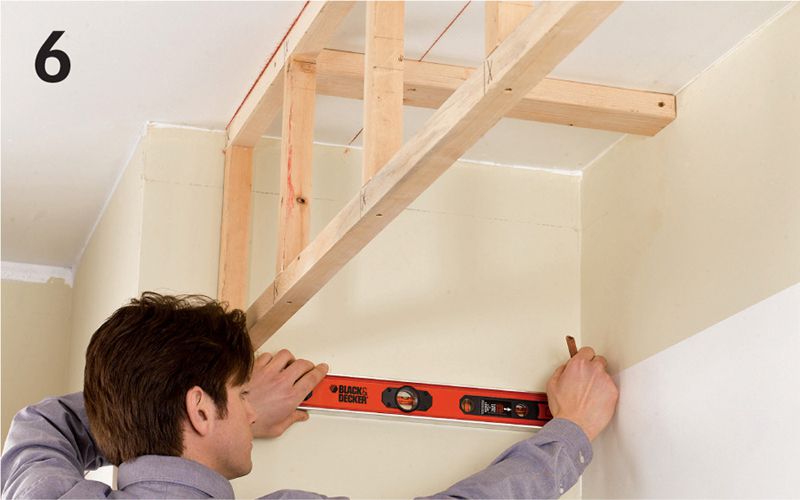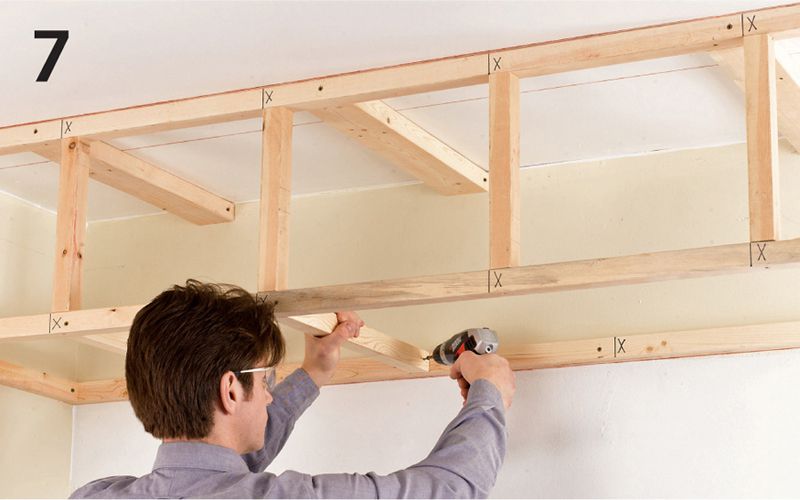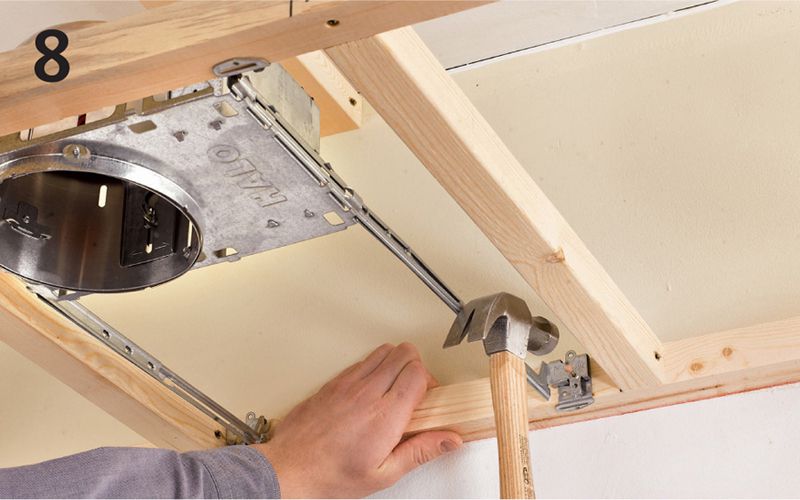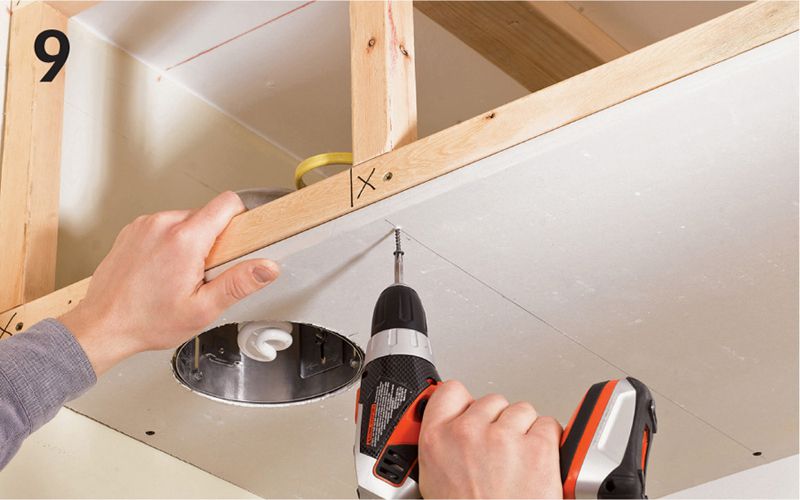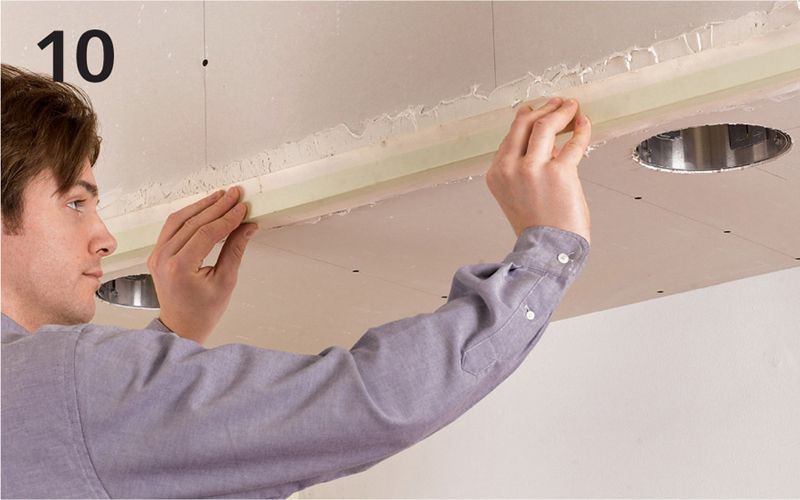WALLS & CEILINGS
SOFFITS: INTERIOR
A soffit is a structure that hangs down from a ceiling or overhang, usually filling the cornice area where the wall meets the ceiling. In your kitchen you may choose to install soffits above wall cabinets to create a solid wall surface. You may want to add a soffit to conceal the ductwork from an exhaust fan. Or, you might use a soffit to create a visual barrier (as well as a barrier to airborne food particles, odors, and grease) between kitchen and dining areas in an open floor plan. Soffits are also great for hiding recessed lighting fixtures if it is not possible to install recessed lighting in the existing ceiling.
If you are installing new cabinets, the soffits need to be built and installed first. That means you need to do the cabinet layout on the walls, then construct the soffits, taking care to make them level and plumb. Soffits above cabinets may be flush with the cabinets, extend a few inches for a slight visual reveal, or extend farther (at least 8") to accommodate canister light fixtures.
 HOW TO INSTALL AN INTERIOR SOFFIT
HOW TO INSTALL AN INTERIOR SOFFIT
Mark the desired outline of the soffits onto the ceiling. Use a carpenter’s square to mark square corners. Use a chalk line to mark long straight sections. Use a stud finder to locate the ceiling joists and wall studs in the area of the soffits.
Build a ladder-like framework of 2 × 2s for the soffit sides. If you cannot find straight 2 × 2s, use a table saw to rip 2 × 4s in half. Attach the crossbars at regular intervals of 16 or 24" on center using 2 2/2" screws. Create the ladder so the crossbars will not be aligned with the ceiling joists and wall studs when the framework is installed.
If the joists are perpendicular to the soffit, screw the soffit framework to the joists, aligned with the chalk lines. If not, go to the next step.
If the joists are parallel to the soffit location, cut 2 × 4s to a length 1 1/2" shorter than the width of the soffit. Screw these boards into the ceiling joists and toe-screw the ends into the ceiling wall plate.
Attach the soffit framework to the ends of the 2 × 4s with drywall screws.
Use a level or laser level to mark the wall even with the bottom of the installed soffit framework. Cut 2 × 2s to the length of the soffit and attach this cleat to the wall aligned with the mark.
Cut crossmembers to fit between the bottom of the framework and the wall cleat. Attach the crossmembers by toe-screwing into the cleat and end-screwing through the framework side. Place the crossmembers every 16" on center.
Install lighting or ductwork, if needed. Extend the mounting bars on recessed fixtures to reach framing members. Finish installing lights, and then check to make sure they work. Once you’ve determined that the lights work properly, have the work inspected by an electrician and/or a local building inspector. With approval, you can begin to close up the soffit.
Cut and install 5/8" drywall over the framework using drywall screws. Attach the bottom sections first, then cut and attach the sides. Note: Required minimum drywall thickness is dictated by local building codes. Be sure to consult them before you begin installation.
Apply joint compound and tape to the drywall. Use corner tape along all the edges. Sand smooth and finish with primer and paint.


