
Nassim Road House.

An elegant steel and glass bridge connects to a spiral staircase that gives access to the tennis court.
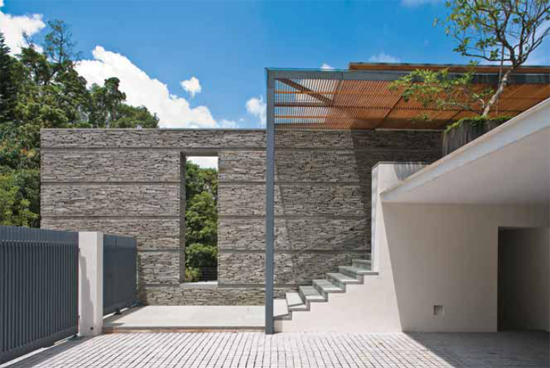
From the entrance court, a broad flight of stairs ascends to the entrance lobby.
The Nassim Road House is essentially a recreation venue for an extended family. Here, the parents and siblings converge to play tennis, work out in the gym, watch a movie, read or simply entertain friends and business associates. There are facilities for accommodating guests, and in the long term the house could be adapted, with minimal disruption, to become the primary residence of one of the owner’s children.
The house consists of a pair of two-storey linear blocks separated by a deep, linear void, assigned entirely to vertical and horizontal circulation, aligned from west to east along the north-facing slopes of Nassim Hill. The plan form captures precisely Louis Kahn’s maxim that a house should have clearly defined ‘served’ and ‘servant’ spaces, meaning that there are primary spaces in a dwelling and there are support spaces, and in a well-planned dwelling these are defined with utmost clarity.
Entering a vehicular courtyard in the west corner of the rectangular site, family and guests ascend a broad staircase to arrive at the very core of the house–a double-height lightwell. The open-plan living and dining space extends along the north-facing façade, with a shaded verandah that serves as a ‘spectators’ gallery’ overlooking the tennis court at the lower level. Unrestricted views of the on-court activity are ensured by the use of a glass balustrade, while a delicate circular staircase gives direct access from the verandah to the tennis court. An outdoor shaded patio with barbecue facilities extends to the east of the living space, while a six-metre-wide sliding glass door permits the whole of the east elevation to be opened to this outdoor living space.
Two sturdy steel and glass bridges span the central void linking the dining room to the spacious kitchen and the preparation area on the south side. Bedmar concurs with the view that the so-called ‘integrated kitchen’ is now high on the list of requirements as home owners become more interested in the culinary arts and entertaining at home.

Detail of the stainless steel spiral staircase.
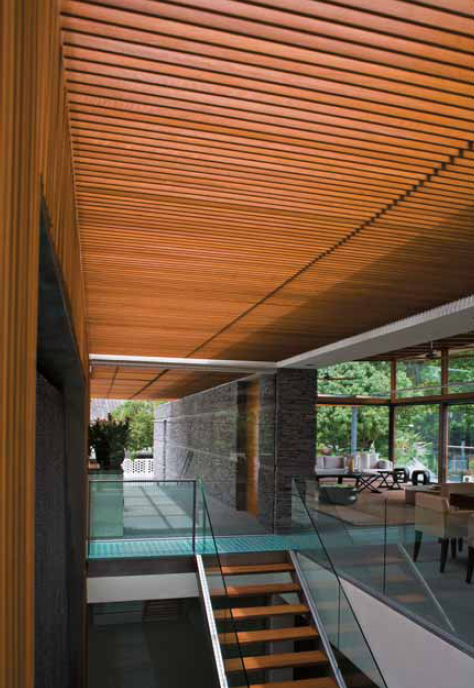
The entrance lobby at second storey level.

First storey plan.
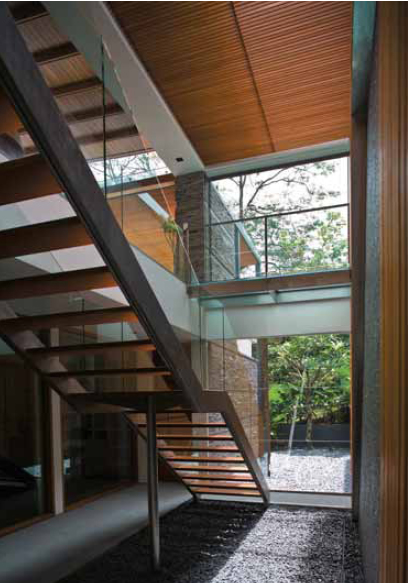
A second stair descends from the entrance to the audio-visual room and the gym.
At the lower level, a large audiovisual theatre and a well-equipped gym provide more recreational activity, and a second, more private entrance at first-storey level gives direct access to the changing room for tennis. There is also a guest suite in close proximity to the lower entrance and a study/library that can be used as a second guest room. Both are deeply recessed behind timber louvred shutters, while a lotus pond skirts the north façade of the house and distances them from the tennis court.
The house has a strong underlying functional rationale and a distinctly layered plan form. To afford an overview of the tennis court, the spaces for entertainment are elevated to the highest level. In this sense, the recreational purpose of the house is instantly conveyed. Surrounded by a fringe of mature vegetation, the house enjoys a secluded location. Tall trees in neighbouring gardens add to the resort-like setting.
Throughout, Bedmar employs a palette of tactile materials that, allied with the sensitive introduction of daylight and integrated with the sensory qualities of fountains and cascading waterfalls, create a calm retreat from the stress and strains of city life.
In passing, Bedmar makes an off-the-cuff but significant remark that ‘our houses are getting smaller’. It has a resonance with comments by other architects, and perhaps the days of building maximum Gross Floor Area are passing. If so, it points, perhaps, to a curbing of what some describe as ‘a culture of excess’.

The external dining patio with pergola overhead.
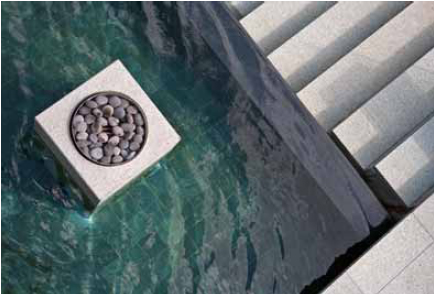
The upper terrace overlooks an azure blue pool.

A palette of tactile materials is enhanced by the sensitive introduction of daylight.
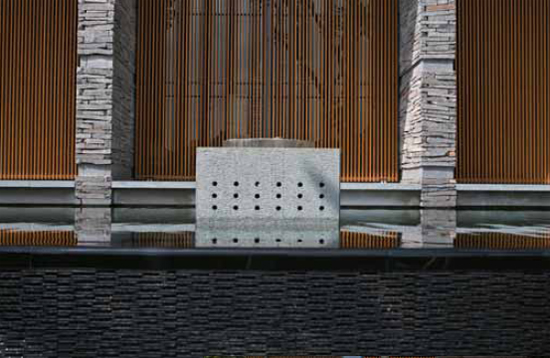
Timber louvred shutters conceal the study/library.

A glass and metal bridge spans the lotus pond from the terrace to a circular metal stair.

Tall trees in the neighbouring garden shelter the dining terrace.
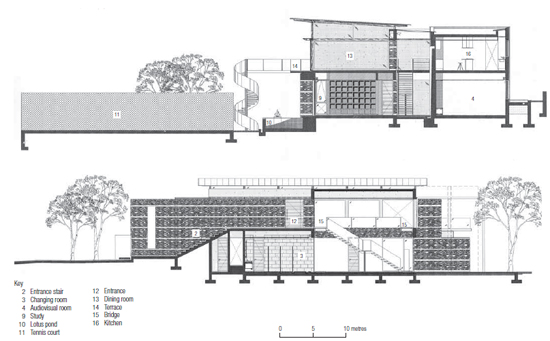
The sections reveal that at the core of the house is a tall, linear void.