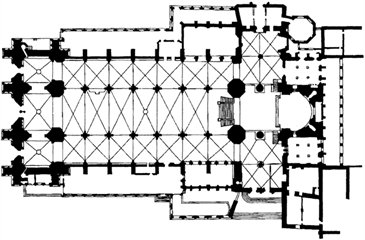19. Plan of Notre-Dame Cathedral,
Strasbourg (France).
Notre-Dame Cathedral in Paris
The system of the French Gothic found its first complete expression in Notre-Dame in Paris (see p. 20, 21, 22, 23) Building commenced in 1163 and the church, which was completed at the beginning of the thirteenth century, except for its two towers, served as a model for most French cathedrals. In particular its façade proved very typical. It consists of three tiers, which are strictly separated by horizontal sectioning: above the three portals is a row of arches adorned with statues. This is the “gallery of kings”, so called because it depicts the kings of Israel; then, above the second tier, runs an open gallery. This strict emphasis on the horizontal line, which actually contradicts the essence of typical Gothic, is a feature specific to French Gothic style and may explain at least partially why the towers of several French cathedrals remain incomplete. Others remained unfinished because the master builders simply could not conclude them, probably for a variety of reasons. When the architects realised the contradiction between the proclivity for heights, which lay at the core of the Gothic style, and the horizontal sectioning inherited from the Romanesque period, the two could no longer be reconciled. Among their works are many creations, the artistic appeal of which lies especially in the rich formation of the façades.
Sainte-Chapelle in Paris
Sainte-Chapelle is the most mature and splendid creation of the French Gothic and a jewel of medieval art (see p. 24, 25). Situated in the court of the Palais de Justice, its incredibly beautiful stained-glass windows create a very special light. Considering the exceptional grace, lightness and slenderness of the holy chapel, this building illustrates the transition to the High Gothic. It was in order to protect the relics retrieved from the Holy Land in 1243 and 1251, that Louis IX, the Holy, hired master builder Pierre de Montereau, who had also built the western façade of Notre-Dame in Paris. The palace chapel consists of a lower church with three aisles and an upper church with one. It consists almost exclusively of a frame of slender pillars with magnificent stained-glass windows replacing the walls. The higher space, created as a monumental shrine housing the relics was used for royal service, while the lower space served for the comon people service.
Church of St. Germain l’Auxerrois in Paris
At times, strict laws of style were also observed in the late Gothic period. Proof is the Church of St. Germain l ‘Auxerrois in Paris. Its tower is not connected to the church proper, but was erected in the ancient Christian tradition of the free-standing belfry. From this belfry the sign for the massacre and persecution of the Huguenots was issued on the night of St. Bartholomew, the night of the Paris blood wedding, on 24 August, 1572.
