No. 40
Remodel without regrets
When planning, don’t rely on your imagination alone
When planning a remodel, most homeowners rely on their own imagination, aided by sketches, blueprints or computer modeling. Those are all good, but nothing can preview a remodeled space like life-size, real-world models. Mock-ups aren’t always possible, of course. But when they are, they pay off big in long-term satisfaction.
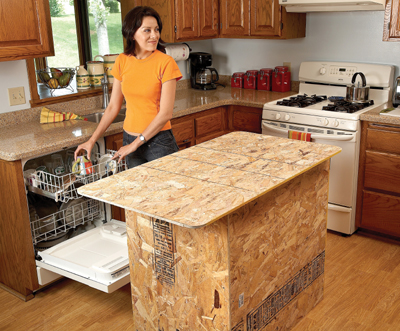
Build a scale model
A quick, crude model of a kitchen island, cabinetry or even furniture is the best way to determine if it’s too big or small. Leave it in place and live with it for a few days before you decide whether it’s a convenience or a curse.
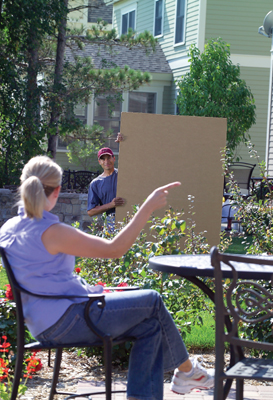
Preview a fence
Will a privacy fence really deliver privacy—or hide your neighbor’s junk collection? Finding out is easy with a big sheet of cardboard. Along with a helper, you can determine the best location and height.
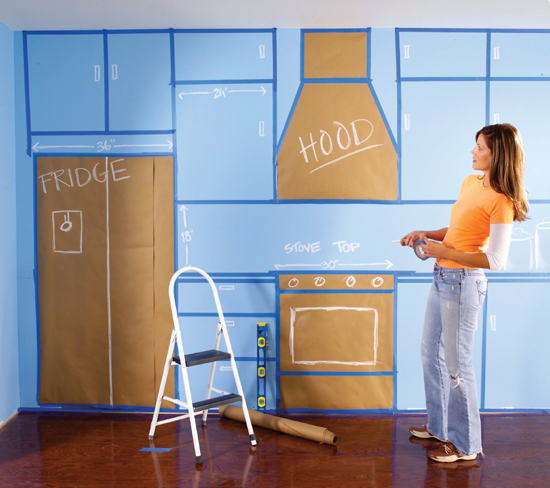
Design on the wall
Some projects are just too big for full-scale models. But with some tape, chalk and paper, you can create a full-scale layout on walls and floors.
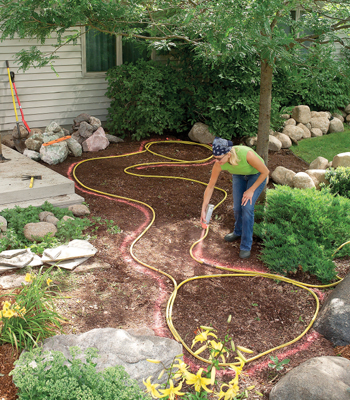
Landscaping layout
Planning a pond or patio? A retaining wall or planting bed? Lay down a rope or garden hose to map the footprint. When you’re happy with the shape, mark it with spray paint.
Voice of experience
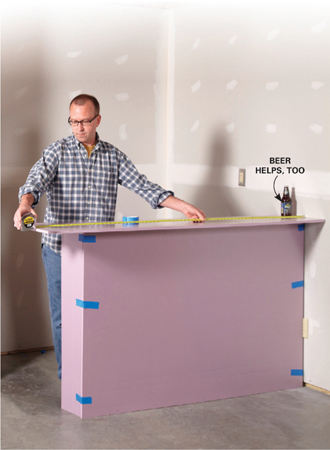
My favorite modeling material
Cardboard and plywood are fine, but I always use 1-in. thick foam insulation. The 4 x 8-ft. sheets are light enough to carry with one hand, easy to cut with a utility knife and you can strap parts together with masking tape. I’ve even used it to mock up walls and doorways.
Gary Wentz, The Family Handyman Senior Editor




