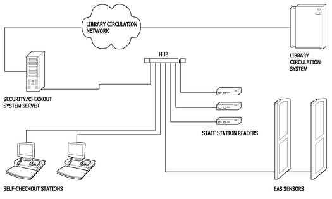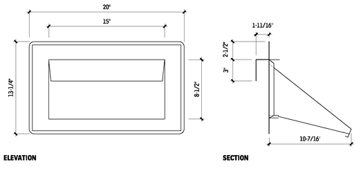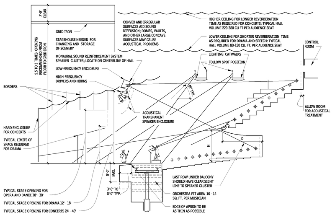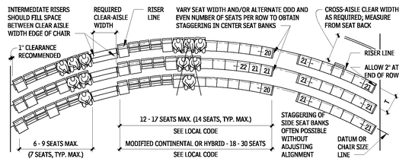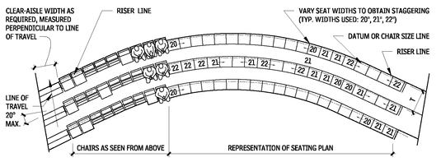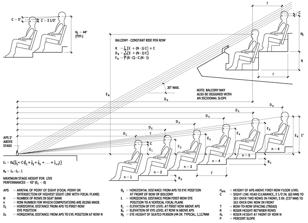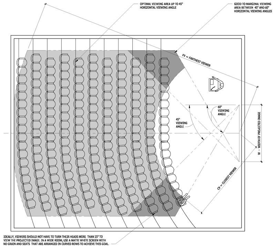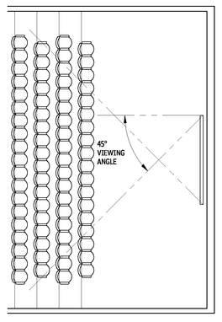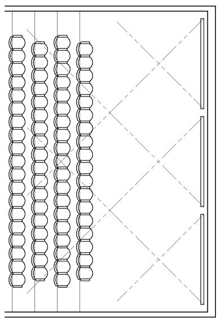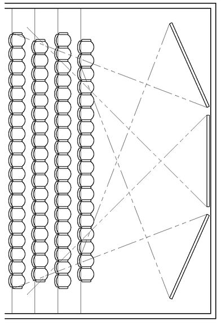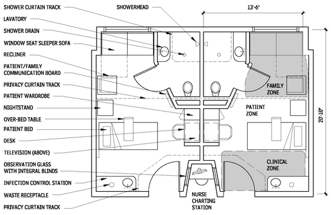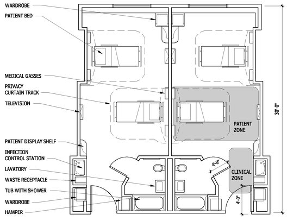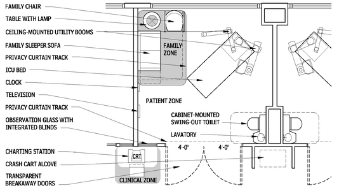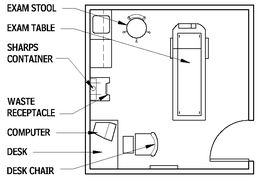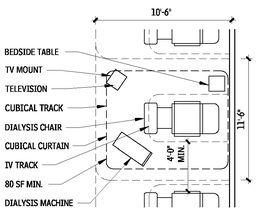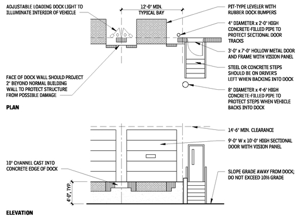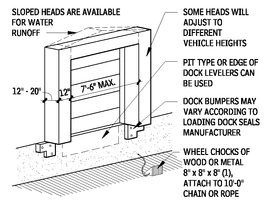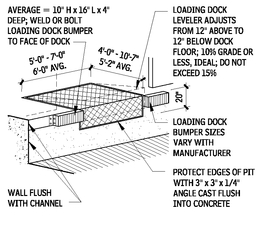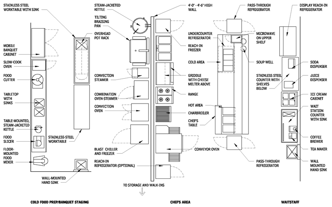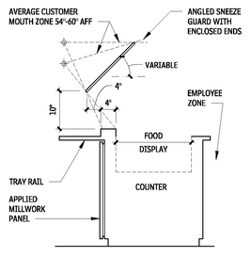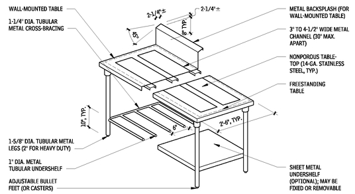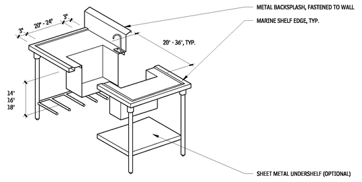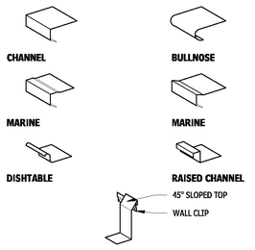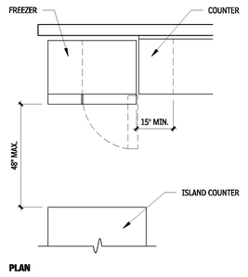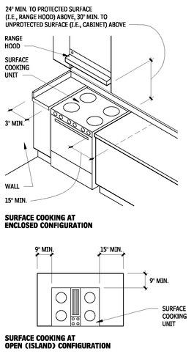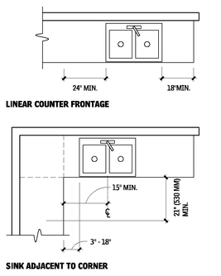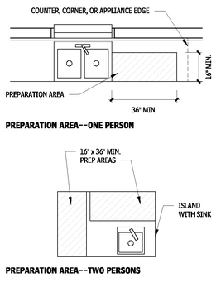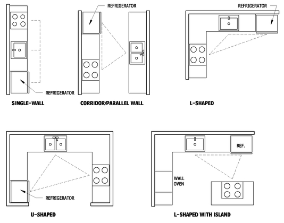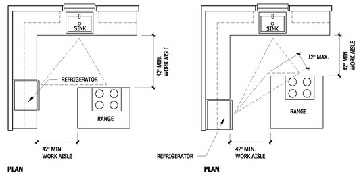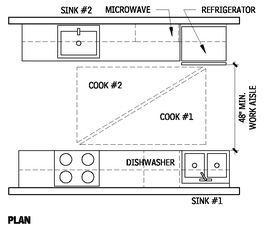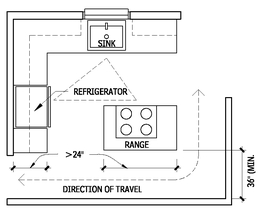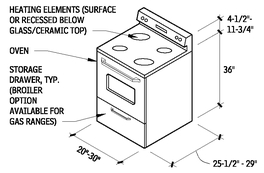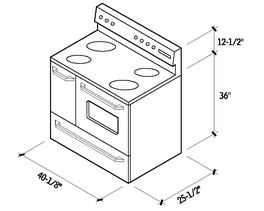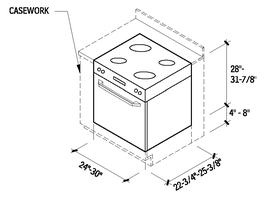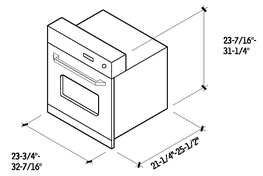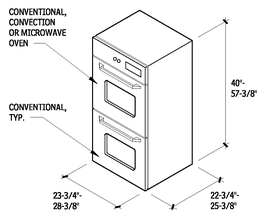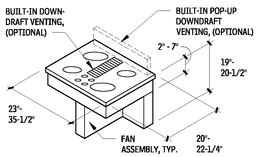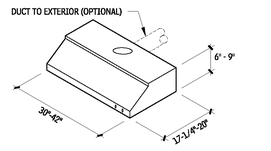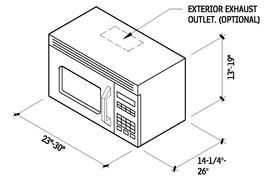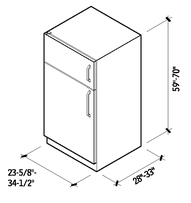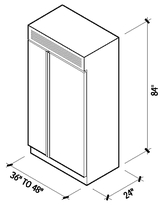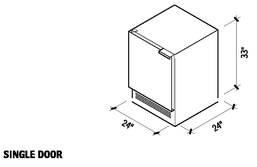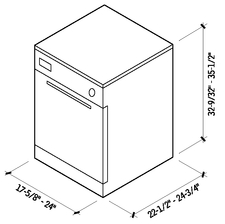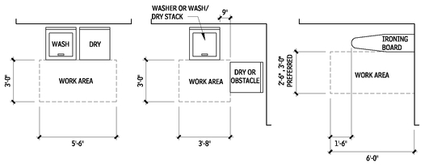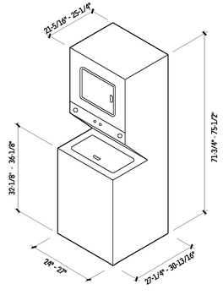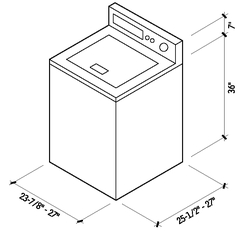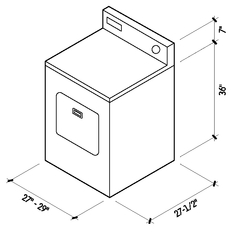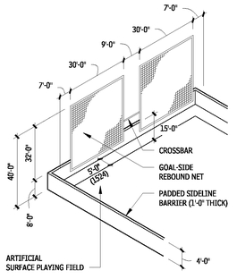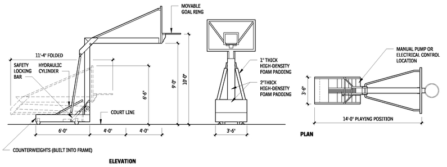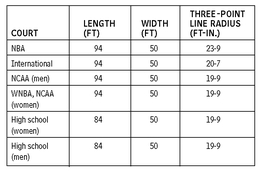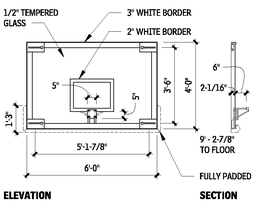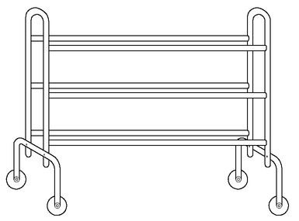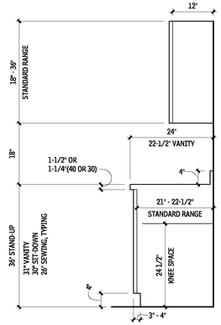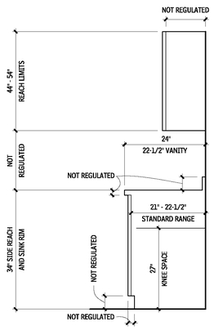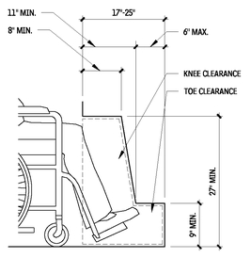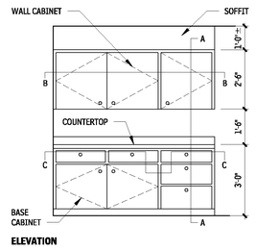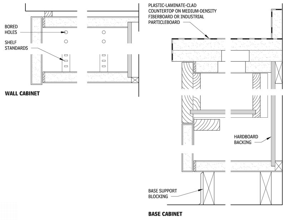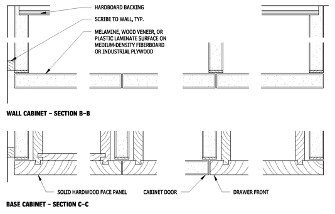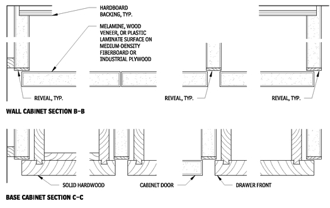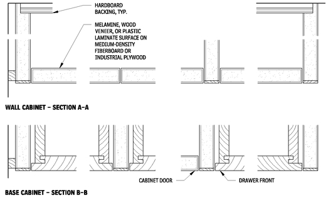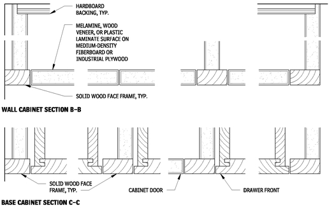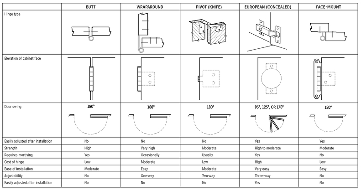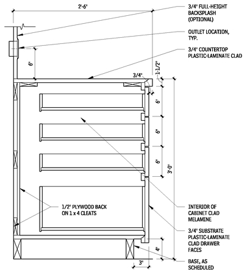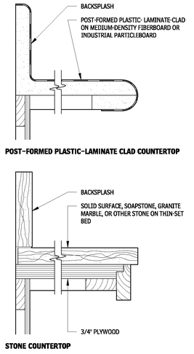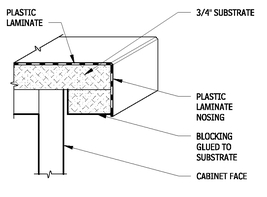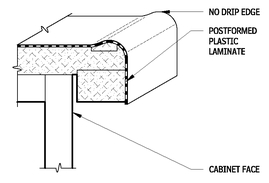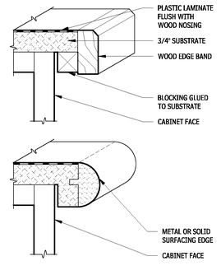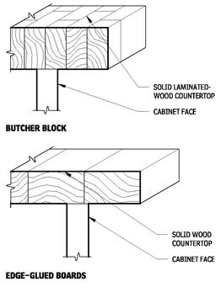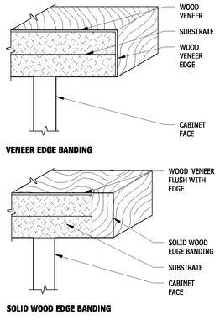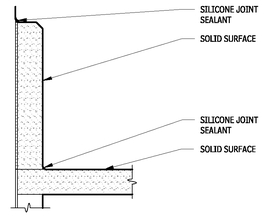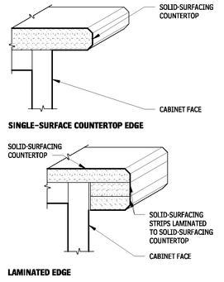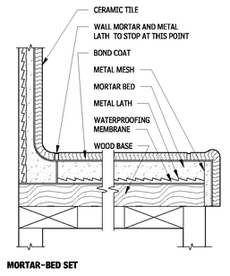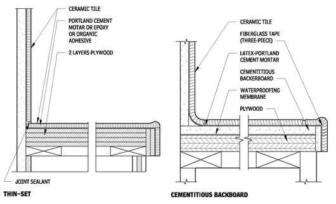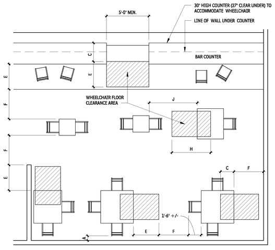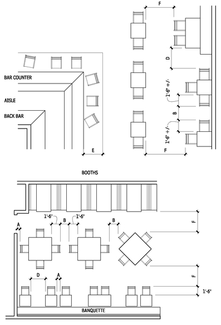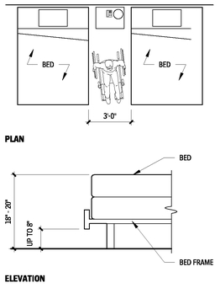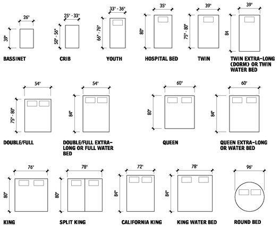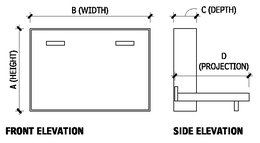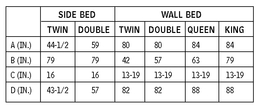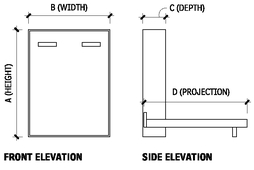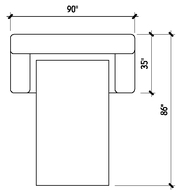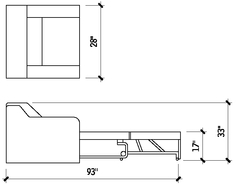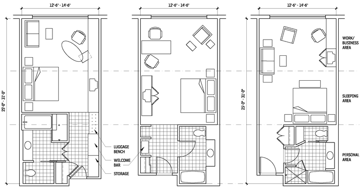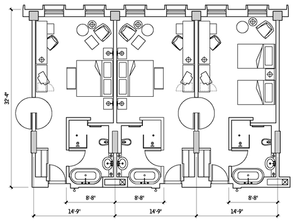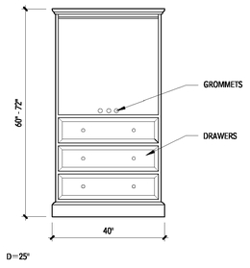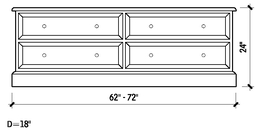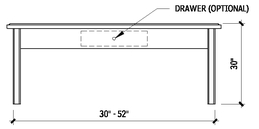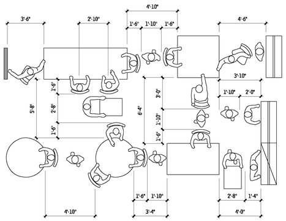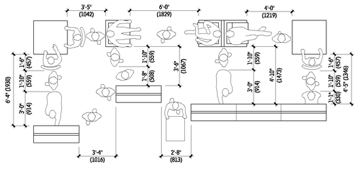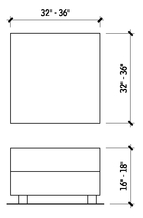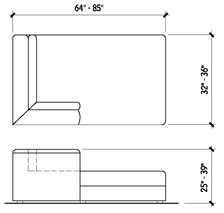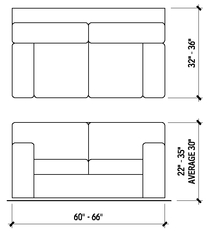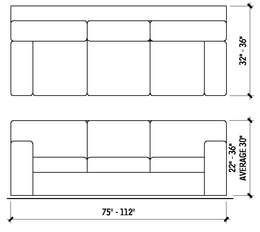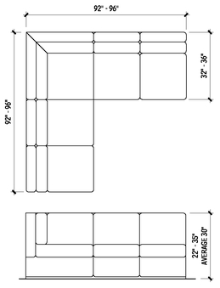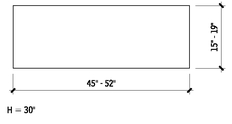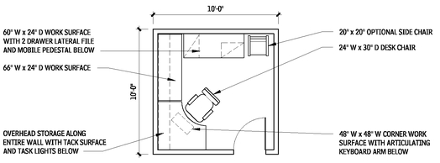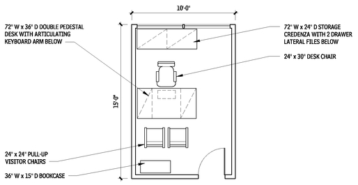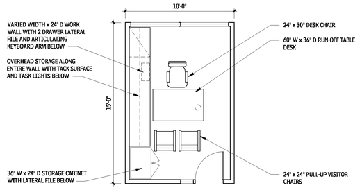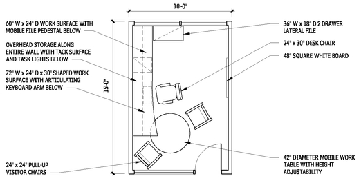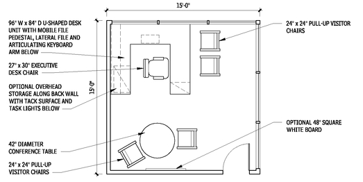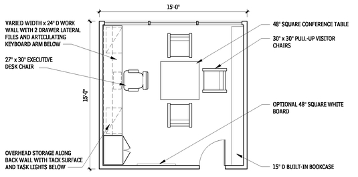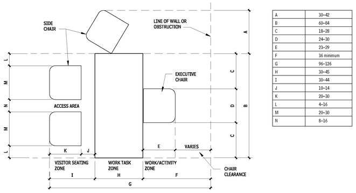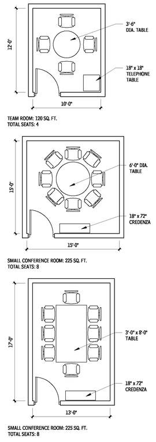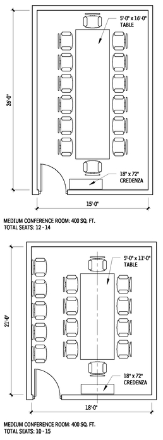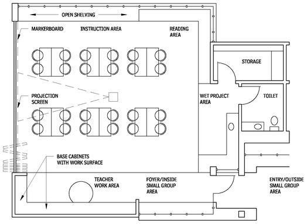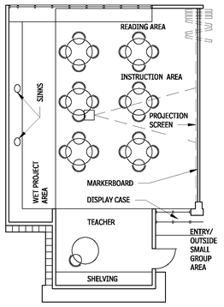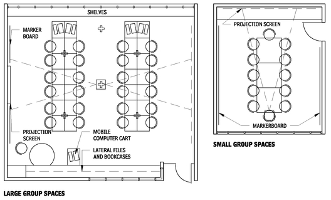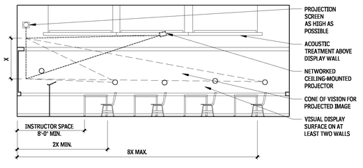5
ELEMENT E: EQUIPMENT AND FURNISHINGS
INTRODUCTION
Understanding the spatial requirements of equipment and furnishings is essential to the planning and design of buildings. Proper layout of equipment and interior furnishings is an important contributor to the overall perception of interior space, not to mention its functionality. Furniture that is sensitively scaled and located to provide ease of access ensures that the overall design is coherent and successful.
In program-driven building types such as hospitals, laboratories, and libraries, the layout of equipment and furnishings begins at the programming level, as it is the accommodation of such items that determines the ultimate allocation of space. In other building types, the ultimate success of a project often rests on the proper allocation of space for the intended furnishings and equipment.
This chapter considers equipment and furnishings under a single heading. For many building types, most notably health care, laboratories, libraries, health clubs, and auditoriums/performance spaces, the equipment issues are presented in the context of overall planning and design data because the planning is often determined by such equipment considerations. Where it is furniture layout that determines such space planning, as is the case in restaurants and corporate offices, the furniture is presented in an overall planning and design context.
This chapter does not make specific reference to equipment or furniture by manufacturer; the information presented is generic in nature. You are encouraged to use the Web-based resource lists to investigate the particulars of furnishings and equipment elements presented here, as there may be considerable variation in availability of products to address specific needs. Likewise, planning data is presented as generically as possible, to encourage you to explore design possibilities.
Contributor:
Robin Guenther, Guenther 5 Architects, PLLC, New York City, New York.
EQUIPMENT
LIBRARY EQUIPMENT
This section on library equipment covers these areas of design:
• Automated book storage and retrieval systems
• Book theft protection equipment
• Book depositories
• Microreaders
AUTOMATED BOOK STORAGE AND RETRIEVAL SYSTEMS
Automated book storage and retrieval systems utilize computer-controlled automated storage and retrieval equipment, whose components are similar to those of automated warehousing storage systems.
Library systems are designed to work in temperature- and dustcontrolled environments that are required for the storage of rare and valuable book collections. Automated systems utilize a bin system, with individual items tagged to indicate the bin placement. Items are requested through a computerized order entry system, which interfaces with the automated system to retrieve the bin. Operators remove and replace items from the bins.
Automated systems are estimated to achieve book storage in less than 15 percent of the space required by conventional stack book shelving and retrieve books in minutes. They are increasingly used to replace off-site storage of large collections of print materials.
Automated book storage installations are custom designed for each project application. Manufacturers of automated systems often design and install automated materials-handling systems for a range of product and service applications.
BOOK THEFT PROTECTION EQUIPMENT
Libraries utilize a wide range of equipment to intercept unauthorized removal of library materials. Many facilities employ electronic article surveillance (EAS) systems, with walk-through detection devices and magnetic inventory tags that are deactivated at checkout. Alternatively, libraries may install library security and checkout systems based on radio-frequency identification (RFID) technology. These systems, which are available hard-wired or wireless, employ magnetic IDs in each article, point-of-service (POS) self-checkout stations, and EAS sensors.
These systems work as follows:
1. Patrons bring materials to a self-checkout station or circulation desk.
2. Using an ID card, the computer system registers the article (scanning the internal RF code device), and prints a receipt indicating the patron’s name, list of articles, and due dates.
3. When the patron exits the library, EAS sensor equipment detects and interrogates the library materials, communicates with the computer system, and determines the status of the items.
These computer systems are generally separate and distinct from the library circulation system.
BOOK DEPOSITORIES
Book depositories, book returns, or book drops provide for the safe return of library materials. Freestanding units are available in a wide variety of sizes, based on book capacity. In-wall units generally include pull-down doors and chute equipment to deliver the materials safely to a cart or bin on the building interior.
LIBRARY SECURITY AND CHECKOUT SYSTEM COMPONENTS—WIRED
5.1
IN-WALL BOOK RETURN
5.2
Contributors:
Norman Jaffe, FAIA, Bridgehampton, New York; Gulzar Haider, Carleton University, Ottawa, Canada.
THEATER AND STAGE EQUIPMENT
DESIGN CONSIDERATIONS PERFORMANCE THEATERS
In performance halls used for concerts, the stage and audience seating area should be treated as one volume. In multiple-use halls, this is achieved with a hard orchestra shell, which must be demountable to allow for full use of the stage for scenery and stage sets. Acoustical requirements may dictate that reflective surfaces at the ceiling of the orchestra enclosure extend out above audience seating.
CONFIGURATION FOR LIVE PERFORMANCE
5.3
Contributor:
Peter H. Frink, Frink and Beuchat Architects, Philadelphia, Pennsylvania.
SEATING AREA DESIGN
The floor area efficiency in square feet per seat is a function of the row spacing, the average chair width, and the space allocation per seat for aisles, as shown in this equation:
Efficiency (F) = seat factor + aisle factor
F [sq ft/seat] = (WsT) ÷ (144) + (IT) ÷ (144) (1) ÷ (Savg)
SEATING CAPACITY AND AUDIENCE AREA
The equation for determining seating capacity and audience area is:
Audience area = capacity × efficiency
Minimum seat row spacing reduces maximum distance to the stage.
EASE OF PASSAGE IN FRONT OF SEATED PERSONS
Guidelines for spacing seats to provide comfortable passage in front of seated patrons are as follows:
• 32 to 34 in.: Seated person must rise to allow passage.
• 36 to 38 in.: Some seated persons will rise.
• 40 in. and greater: Passage in front of seated persons is possible.
ROW-TO-ROW SPACING CRITERIA
Consult local codes for required minimum row spacing. Codes typically stipulate a minimum clear plumb line distance measured between the unoccupied chair and the rear of the back of the chair in front, as follows:
• 32 to 33 in.: Typical minimum for multiple-aisle seating.
• 34 to 37 in.: Typical minimum for modified continental seating.
• 38 to 42 in.: Typical minimum for continental seating.
COMFORT FOR THE SEATED PERSON
Guidelines for enough legroom to provide seated comfort are as follows:
• 32 in.: Knees will touch the chair back—uncomfortable.
• 34 in.: Minimum spacing for comfort.
• 6 in.: Ideal spacing for maximum comfort.
• 38 in. and greater: Audience cohesiveness may suffer.
THEATER SAFETY
Excessive plumb line distance may entice exiting persons to squeeze ahead and cause a jam. Consult applicable codes for aisle and exit path widths.
MULTIPLE-AISLE SEATING
5.4
CONTINENTAL SEATING
5.5
Contributor:
Peter H. Frink, Frink and Beuchat Architects, Philadelphia, Pennsylvania.
THEATER SIGHT LINES
SIGHT LINES FOR ISCIDOMAL (EQUAL-SEEING) FLOOR SLOPE
5.6
SIGHT LINES FOR SLIGHTLY SLOPED FLOOR—VERTICAL FOCAL PLANE
5.7
Contributor:
Peter H. Frink, Frink and Beuchat Architects, Philadelphia, Pennsylvania.
DETERMINING OPTIMUM VIEWING AREAS
5.8
OPTIMUM VIEWING AREA
5.9
VIEWING ANGLES FOR A SINGLE FLAT SCREEN
5.10
VIEWING ANGLES FOR MULTIPLE SCREENS—PARALLEL ORIENTATION
5.11
VIEWING FOR MULTIPLE SCREENS - ROTATED ORIENTATION
5.12
PROJECTION EQUIPMENT AND SCREENS
Single-lens LCD and digital light processing (DLP) video projectors offer some flexibility in placement. They may be placed at varying distances from the screen and be focused by adjustment of their lens, within the limits offered by the lenses available for the particular projector.
PROJECTION SCREENS
Rear projection screens or large-screen flat-panel displays (plasma or LCD) may be used for videoconferencing. When using a rear projection screen, it is possible to use brighter lights in the conference room during viewing than with a regular video monitor.
Front projection screens are not usually recommended for use in videoconferencing applications, as lighting levels in the room must be sufficient for the video camera to provide good video pickup, and the tendency for the higher light levels to wash out the image projected on the screen.
PROJECTORS AND DISPLAYS
Videoconference room rear projection systems employ video projectors and rear projection screens made of special material that provides uniform, high-brightness images. Usually, a mirror system is also employed, allowing the projector to be located closer to the rear screen and minimizing the space required behind the rear screen. Projectors employ either LCD or DLP technology and have a single lens.
Flat-panel displays (LCD or plasma) are used because they provide good brightness and resolution images and can easily be mounted in or on walls.
The choice of which display type to use is largely based on the size of the videoconference room and the distance between the display and the farthest viewer. Rear projection screens can be much larger than LCD or plasma displays and, therefore, can serve larger rooms. However, most videoconference rooms are small enough to be well served by LCD or plasma displays.
NOTES
5.10 Single flat screen provides poor viewing for front corner seats.
5.11 All projection screens are mounted parallel to front wall. This results in poor viewing for seats on the opposite side of the room from the screens.
5.12 Side projection screens are angled toward the audience. This results in improved viewing for people across the room from the screen.
Contributors:
Jeffery E. Bollinger and Jason Martinez, Acentech, Inc., Cambridge, Massachusetts; Cerami & Associates, Inc., New York City, New York.
MEDICAL EQUIPMENT
GENERAL ACUTE CARE
Patient rooms must be accessible, easy to maintain, and spacious enough to contain high-tech life-support and monitoring equipment. Entry doors should be a minimum of 48 in. wide. Wider openings are sometimes required to accommodate large equipment and surgical teams during emergency situations. A clear area of 48 in. should be maintained at the foot of patient beds.
Equip patient rooms with basic amenities such as a patient chair, visitor chair, television set (VCR and computer with Internet access, optional), wardrobe for full-length garments and luggage, drawers for clothing and personal items, and countertop or open shelving for flowers and cards. Patient rooms include toilet facilities with direct access, although central bathing areas may be provided in lieu of individual showers.
Doors to accessible toilet rooms must provide a clear opening of 32 in. minimum when opened 90°. If doors swing in, equip them with hardware that permits emergency access. Universal precautions require a lavatory in or near the entrance to each patient room for clinical use and a place to store gloves, masks, and gowns. Space for electronic equipment, such as a patient data terminal and printer, may be required.
Semiprivate patient rooms should contain cubicle curtains for visual privacy.
INTENSIVE CARE
Patients in an intensive care unit (ICU) are under continuous observation, therefore each room should be visible from the nurse station or a staffed corridor workstation, and unit must contain equipment for continuous monitoring. Provide a nurse call at each bed for summoning assistance.
Beds should be within view of an exterior window, preferably an operable window, although this is not required. If operable windows are provided, restrict degree of opening width to prevent escape or suicide attempts. Provide bedside space for visitors and a curtain for visual privacy.
Doors should be a minimum of 48 in. wide. Sliding doors may be used for access to rooms or cubicles within a suite.
Provide at least one private room or cubicle in each ICU for patients requiring isolation and/or separation.
Toilet units can be provided in each bed area, along with a sink, countertop for preparing medications, and universal precautions storage. IV tracks and exam lights are typically placed above each bed. Because of the illness acuity of these patients, rolling life-support equipment often occupies space at the side and foot of the bed. Maintain a minimum of 48 in. on three sides of each bed. Utility columns containing power outlets and medical gas and communications devices allow 360° access around the patient.
FINISHES AND HEADWALLS
Finishes in patient rooms should be durable and easy to maintain; resilient flooring, wallcoverings or painted gypsum board partitions, and so on, are typically used. Epoxy paint is sometimes used at wet or medication preparation areas. Some hospitals provide less institutional patient rooms with carpeted floors and other homelike finishes, to reduce stress by helping patients feel more comfortable during their stay. Consult local codes for restrictions on finishes in patient rooms.
Depending on the room type, bed headwalls may include a nurse call button; reading light; room light switches; television controls; electrical outlets; central monitoring capabilities; and suction, vacuum, and various medical gas outlets. Headwalls are available as prefabricated units or can be built into the partition with accessible cabinetwork, to render the devices less threatening. Wall thicknesses may vary depending on the type of equipment used.
Consult applicable codes, standards, and regulations for accessibility requirements.
PRIVATE PATIENT ROOM
5.13
Contributors:
Don Tapert, Tapert Architecture, New York City, New York; Timothy J. Cowan, Burt Hill Kosar Rittelmann Associates, Pittsburg, Pennsylvania.
SEMI-PRIVATE ROOM
5.14
INTENSIVE CARE ROOM
5.15
EXAMINATION AND TREATMENT ROOMS EXAM ROOMS
General-purpose exam rooms comprise the building blocks of outpatient facility design. Room configuration varies, but the minimum room dimension is generally 8 ft. The size for exam rooms needs to be a minimum of 80 sq. ft., but 110 sq ft is recommended. Typically, medical providers work from the patient’s right side (see Figure 5.16); therefore, rooms should be planned to permit this. In pediatric facilities, the exam table is often located with the patient’s left against the wall, to increase safety. In women’s health facilities, the table is positioned to face away from the room entrance door. Often, cubicle curtains are included to screen the patient from the corridor when the door is opened.
AMBULATORY CARE EXAMINATION ROOM
5.16
DIALYSIS MODULES
Outpatient dialysis facilities generally include open treatment positions. In Figure 5.17, a reclining chair is positioned against a service wall in an arrangement where privacy is achieved through a cubicle curtain arrangement. A minimum of 80 sq ft is required for each treatment station, and 145 sq ft is recommended with an aisle between stations.
Space requirements for chemotherapy/oncology patients are similar. Often, the cubicle curtain is replaced by a fixed screen or partition to increase privacy.
DIALYSIS MODULE
5.17
Contributors:
WHR Architects, Houston, Texas; Timothy J. Cowan, Burt Hill Kosar Rittelmann Associates, Pittsburg, Pennsylvania.
VEHICULAR EQUIPMENT
LOADING DOCK EQUIPMENT
TYPICAL LOADING DOCK BAY
5.18
CUSHIONED DOCK SHELTER
5.19
PIT-TYPE DOCK LEVELER
5.20
NOTES
5.18 Dock height will vary dependent on trucks that will utilize the facility.
5.19 a. A cushioned dock shelter provides a positive weather seal; protects the dock from wind, rain, snow, and dirt. It also retains a constant temperature between dock and vehicle.
b. Many different types of dock shelters are available.
5.20 a. Dock levelers may be automatic or manually operated, where incoming vehicle heights vary widely.
b. Recessed levelers must be installed in a concrete pit.
c. Levelers vary by manufacturer, contact manufacturer for available dimensions and capacity.
Contributors:
Larsen Shein Ginsberg Snyder, New York City, New York; Robert H.
Lorenz, AIA, Preston Trucking Company, Inc., Preston, Maryland.
OTHER EQUIPMENT
COMMERCIAL FOOD SERVICE EQUIPMENT
COMMERCIAL KITCHEN PLAN
5.21
COUNTER WITH SNEEZE GUARD
5.22
GAUGE AND USE OF GALVANIZED STEEL
5.23
| GAUGE | RECOMMENDED USE |
|---|
| 12 | Support channels and bracing |
| 14 | Undershelves and partitions (optional) |
| 16 | Undershelves and side panels(optional) |
| 18 | Utensil drawers, hoods, body panels, |
| interior partitions (optional) |
GAUGE AND USE OF STAINLESS STEEL
5.24
| GAUGE | TYPICAL USE |
|---|
| 8 and 10 | Support elements for heavy equipment or at stress points |
| 12 | Heavily used tabletops, pot sinks, or other surfaces that will receive a great amount of wear |
| 14 | Tabletops, sinks, shelves, and brackets that will be used frequently or that will hold heavy objects |
| 16 | Small equipment tops and sides that will carry light objects; shelves under equipment and heavily used side panels |
| 18 | Side panels that are not exposed to much wear and equipment doors, hoods, and partitions |
| 20 | Covers for supported or insulated panels, such as refrigerators or insulated doors |
Contributors:
Tim Shea, AIA, Richard Meier & Partners, Los Angeles, California; Ji-Seong Yun, Rhode Island School of Design, Providence, Rhode Island; Jim Johnson, Wrightson, Johnson, Haddon & Williams, Inc., Dallas, Texas; Janet B. Rankin, AIA, Rippeteau Architects, PC, Washington, DC; Cini-Little International, Inc., Food Service Consultants, Washington, DC; Henry Grossbard & Cody Hicks, Post & Grossbard, Inc., Piermont, New York; John Birchfield, Birchfield Food Systems, Inc., Annapolis, Maryland.
FABRICATED WORKTABLE
5.25
Tubular metal pieces should be welded, coved together, and sanded smooth. A layer of cork-based sound-deadening material may be applied to the underside of tabletops and finished with aluminum lacquer. Consult health codes for types of lacquer permitted.
FABRICATED SINK
5.26
FOOD PREPARATION EQUIPMENT
A food cutter, also called a “buffalo chopper,” is used for chopping meats and vegetables. It is similar in function to a food processor. A larger type is a vertical cutter mixer (VCM), with a capacity of 30 to 45 quarts.
Food mixers are used to mix/process large quantities of food, especially if a variety of attachments are required.
COOKING EQUIPMENT
Nine types of cooking equipment are briefly described here.
• Fryers cook food when it is immersed in the hot fat they contain. Powered by either gas or electricity, fryers can be freestanding, table mounted, modular (electric only), or drop-in (electric only). Typical capacities range from 15 to 75 lb of shortening or fat. Two modular units with a filter dump station between them is a common fryer configuration.
• Griddles, also called grills, have a flat, heated surface that cooks food quickly. They can be freestanding units, part of a range, table models, or part of a modular unit, and are either gas or electric powered.
• The range is often the most heavily used piece of equipment in a food service facility. Cooks prefer open-top gas ranges, especially for sautéing because the flame is visible and easy to adjust. However, electric models are also available.
• A charbroiler cooks food rapidly, one side at a time, usually with radiant heat produced by gas or electricity. There are many types: freestanding top-burner broilers, charbroilers, salamanders (small above-the-range broilers for last-minute browning), conveyor broilers, and rotisseries.
• A tilting braising pan, also called a tilting skillet or tilting frying pan, is used for grilling, steaming, braising, sautéing, or stewing a large volume of food, typically 20 to 40 gallons. The pan body tilts down so that liquids can be poured off; this also aids in cleaning.
• Convection steamers, low-pressure (5 lb per sq in.) and no-pressure versions, efficiently prepare vegetables, seafood, eggs, rice, and pasta. Steamers are typically powered by gas, electricity, direct steam, or a steam coil.
WORKTABLE EDGE PROFILES
5.27
DISH TABLE BACKSPLASH
• A conveyor oven moves food through a heated cavity at a predetermined speed, ensuring even cooking time and allowing high-volume production. Heating, which is by convection or radiant heat, is on one or both sides of the belt. Pizzas, cookies, hamburgers, and seafood can by cooked using this method.
• Combination oven-steamers, shorthanded as combi, blend a convection oven with a steamer in one piece of equipment. It is popular because of its versatility.
• Slow-cook ovens, which are primarily used to roast meats, can also be used to warm hot foods and proof bread or dough. Designed to cook at 200°F to 240°F, these ovens reduce shrinkage of roast meats up to 40 percent—and save energy.
RESIDENTIAL EQUIPMENT
This section discusses equipment commonly used in residences, in particular, kitchens and laundry rooms.
KITCHENS
An ideal home kitchen design depends on a number of factors but, in particular, the living habits and possessions of the kitchen users. A design that is considered excellent for one user may be unsuitable for another.
The major components of a well-planned kitchen are traffic and workflow; cabinets and storage; appliance placement and use/clearance space; counter surface and landing space; and room, appliance, and equipment controls.
KITCHEN DESIGN CONSIDERATIONS
Important design guidelines for working with residential kitchens include that:
• No entry door, appliance door, or cabinet door should interfere with another door.
• All major appliances used for surface cooking should have a ventilation system, with a fan rated at 150 CFM minimum.
• No two primary work centers (the primary sink, refrigerator, preparation, or cooktop/range center) should be separated by a full-height, full-depth tall cabinet (measured from floor to top of wall cabinets).
• Work aisles (passages between vertical objects, both of which are work counters or appliances) should be at least 42 in. wide in one-cook kitchens, and at least 48 in. wide in multiple-cook kitchens.
• Open countertop corners should be clipped or radiused, and countertop edges should be eased to eliminate sharp edges.
• Controls, handles, and door/drawer pulls should be operable with one hand; they require only a minimal amount of strength for operation, without tight grasping, pinching, or twisting of the wrist.
NOTE
5.27 Channel edges and bullnose edges are used only when water will not be spilled on the table surface.
Contributors:
John Birchfield, Birchfield Foodsystems, Inc., Annapolis, Maryland; Henry Grossbard & Cody Hicks, Post & Grossbard, Inc., Piermont, New York.
• Ground fault circuit interrupters should be specified on all receptacles in a kitchen.
• A fire extinguisher should be visibly located in the kitchen, away from cooking equipment and 15 to 48 in. above the floor; smoke alarms should be included near the kitchen.
• The window/skylight area should equal at least 10 percent of the total square footage of a separate kitchen or of a total living space that includes a kitchen.
• Every work surface in a kitchen should be well lit by appropriate task and/or general lighting.
REFRIGERATOR WORK AREA
5.28
In an enclosed configuration, allow a minimum at least a 3-in. clearance from the side wall, with flame-retardant surfacing material. The cooking surface and the adjacent counter area should be the same height.
A measurement of 24 in. minimum from the adjacent counter to the centerline of the sink makes possible a clear floor space of 30 by 48 in. centered on the sink. If the kitchen has only one sink, it should be located between or across from the cooking surface, preparation area, or refrigerator.
CENTERS OF ACTIVITY
Although the kitchen has evolved around three basic appliances—the sink, the range, and the refrigerator—a kitchen usually has many more centers of activity. Other considerations are primary and secondary cleanup sinks, preparation centers, cooking centers, microwave oven centers, pantry centers, a serving centers, dining areas, laundry areas, home office centers, or a media centers.
• A primary cleanup sink center houses a recycling center, dishwasher, and food waste disposer.
• The secondary sink center may serve cleanup functions as well, but is generally associated with a food preparation center.
• A preparation center is a long, uninterrupted counter that may be placed between the sink and the cooking surface or the sink and the refrigerator. In a kitchen for multiple cooks, there will be more than one preparation area.
• A cooking center revolves around the cooking surface. A separate built-in oven need not be a part of this center unless it includes a microwave oven.
• A microwave oven should be located close to the major areas of activity because of frequency of use.
• A pantry center for storing foodstuffs, including storage cabinetry from floor to soffit or floor to ceiling, should be located near the preparation area.
SURFACE COOKING WORK AREA
5.29
KITCHEN LAYOUTS
Kitchen layouts may be customized to suit the needs of each user; thus, endless variations are possible.
• The U-shaped kitchen is usually considered the most efficient plan. In it, steps are saved because the cook is surrounded on three sides with a continuous countertop and storage system. Traffic is also naturally directed around the work area.
• The L-shaped kitchen with work centers on two adjacent walls forms a natural triangle that allows traffic to pass by the work area. The L shape gives the cook a generous amount of continuous counter space. If an L shape is combined with a freestanding central structure, all of the benefits of a U-shaped kitchen are available, with a more open, free-flowing plan. The island invites interaction between the cook and visitors and helpers because more than one person can work around this open counter.
• A corridor kitchen offers one cook the advantage of an efficient, close grouping of work centers on parallel walls. Disadvantages are that household traffic may cross back and forth through the area and that the shape is typically too small for two cooks. The single-wall kitchen type is only acceptable in small apartments or efficiency units.
SINK WORK AREA
5.30
PREPARATION CENTER
5.31
NOTE
5.31 The preparation area should be immediately adjacent to a sink.
Contributors:
J. T. Devine, AIA, and Robert E. Anderson, AIA, Santa Rosa, California; National Kitchen and Bath Association, Hackettstown, New Jersey.
COMMON KITCHEN LAYOUTS
5.32
KITCHEN WORK TRIANGLE
The work triangle is the shortest walking distance between the refrigerator, primary food prep sink, and primary cooking surface, and is measured from the center front of each. Walkways and traffic patterns should not interfere with the primary work triangle, and cabinetry should not intersect any one triangle leg by more than 12 in. Each leg of a triangle length should be between 4 and 9 ft, and the total sum of the three legs should equal less than 26 ft.
WORK TRIANGLE—ONE COOK
5.33
WORK TRIANGLE—TWO COOKS
5.34
If two or more people cook simultaneously, a work triangle should be placed for each cook. One leg of the primary and secondary triangles may be shared, but the two should not cross one another. Appliances may be shared or separate.
TRAFFIC FLOW ADJACENT TO WORK TRIANGLE
5.35
Walkways are passages between vertical objects that are greater than 24 in. deep in the direction of travel, of which not more than one is a work counter or appliance. Walkways should be at least 36 in. wide and should not cross through the work triangle.
RESIDENTIAL KITCHEN EQUIPMENT
RANGES, OVENS, COOKTOPS, AND VENT HOODS
Residential kitchen equipment dimensions and features vary for these items; consult manufacturers for specific features and dimensions.
Ranges are available in electric and gas models. Smooth-surface electric cooktops have radiant and halogen heating elements or an induction coil below a glass-ceramic top.
Radiant-heating elements (below surface or surface units, plug-in, coil, or solid plate) provide heat directly from resistance elements. Halogen-type elements usually combine radiant elements with a halogen light source, which allows the element to heat up faster than a radiant element alone. Other range options include griddles and charbroilers. Induction elements consist of a high-frequency induction coil beneath a glass-ceramic surface. Metal cooking utensils are heated by magnetic friction without directly heating the cooktop surface. Induction elements are considered energy-efficient.
Ovens are available in gas or electric, either as conventional, combination radiant/convection, or microwave models. Convection ovens have a dedicated third element (in addition to the top and bottom elements) surrounding the convection fan at the rear of the oven, which circulates heated air evenly throughout the oven, eliminating any unevenness in temperature. Increasingly, residential kitchens are including commercial equipment. These appliances are larger-sized, have an increased heating output, and larger utility and venting requirements. Consult manufacturers for dimensions and equipment requirements.
Contributors:
National Kitchen and Bath Association, Hackettstown, New Jersey; Richard J. Vitullo, AIA, Oak Leaf Studio, Crownsville, Maryland.
FREESTANDING RANGE/OVEN
5.36
Freestanding ranges/ovens may have front-mounted controls; if so, the backsplash area may be eliminated.
FREESTANDING RANGE WITH LARGE AND SMALL OVENS
5.37
DROP-IN RANGE OVEN
5.38
Drop-in ranges typically hang from and are supported by the countertop ; they do not rest on the cabinet or floor below.
BUILT-IN SINGLE WALL OVEN
5.39
Single wall ovens may be installed in a wall cabinet (at eye level) or under the counter in a base cabinet.
BUILT-IN DOUBLE WALL OVEN
5.40
DROP-IN RANGE COOKTOP
5.41
RANGE HOOD
5.42
Range hoods vent through filters back into the room (self-venting), or through ducts and filters to the outdoors. Accessories such as fans, filters, and lights vary greatly in design configuration. Some ranges and cooktops are equipped with downdraft venting, which may eliminate the need for an overhead range hood. Fans typically vent from 50 to 350 CFM of air for standard residential cooktop use. For commercial ranges, consult a design professional for CFM requirements.
BUILT-IN MICROWAVE OVEN
5.43
REFRIGERATORS, FREEZERS, AND UNIT KITCHENS
Refrigerator, freezer, and unit kitchen equipment varies. Consult manufactures for actual dimensions, features (such as the number of burners, refrigerator size, sink size, and finish materials), and options (such as garbage disposal, range hood, microwave oven, ice maker, dishwasher, or freezer).
REFRIGERATOR WITH TOP FREEZER
5.44
NOTE
5.43 Venting may be directed to the outside, or recirculated.
Contributors:
National Kitchen and Bath Association, Hackettstown, New Jersey; Richard J. Vitullo, AIA, Oak Leaf Studio, Crownsville, Maryland.
BUILT-IN SIDE-BY-SIDE REFRIGERATOR/FREEZER
5.45
UNDERCOUNTER REFRIGERATOR
5.46
DISHWASHERS
BUILT-IN DISHWASHER
5.47
Do not place dishwasher farther than 10 ft from the sink, typically, for proper drainage.
LAUNDRY ROOMS
Laundry equipment dimensions and features vary; consult manufactures for specific details.
ACCESSIBLE LAUNDRIES
An accessible laundry facility can provide either front-loading machines (with the bottom of the opening 15 to 34 in. above the floor) or top-loading machines (with the laundry compartment door 36 in. maximum above the floor).
Locate laundry equipment controls within high-forward or sidereach range. Controls should be operable with one hand, without tight grasping, pinching, or twisting of the wrist. When storage for supplies is provided, it needs to be within reach ranges; all working surfaces should be 34 in. maximum, with knee clearance below.
LAUNDRY EQUIPMENT CLEARANCES
5.48
LAUNDRY EQUIPMENT ACCESSIBILITY
5.49
Contributors:
Richard J. Vitullo, AIA, Oak Leaf Studio, Crownsville, Maryland; R. E. Powe, Jr., AIA, and Robin Andrew Roberts, AIA, Washington, DC; Arthur J. Pettorino, AIA, Hicksville, New York; Hugh Newell Jacobsen, FAIA, Washington, DC.
UTILITY CONNECTION BOX (RECESSED)
5.50
STACKED WASHER-DRYER COMBINATION
5.51
FREESTANDING TOP-LOADING WASHER
5.52
FRONT-LOADING DRYERS
5.53
ATHLETIC EQUIPMENT
ARENA FOOTBALL GOALPOST AND REBOUND NET
5.54
BASKETBALL
The equipment illustrated in Figures 5.55-Figures 5.58 includes common forms of hydraulic goals and backboards.
Electronic scoreboard equipment is available in a wide range of sizes and configurations. For more information and the names of manufacturers, conduct an Internet keyword search on “athletic scoreboard equipment.”
Contributors:
R. E. Powe, Jr., AIA, and Robin Andrew Roberts, AIA, Washington, DC; Arthur J. Pettorino, AIA, Hicksville, New York; Hugh Newell Jacobsen, FAIA, Washington, DC; Richard J. Vitullo, AIA, Oak Leaf Studio, Crownsville, Maryland; Dean Cox, AIA, Collins, Rimer, Gordon Architects, Cleveland, Ohio.
PORTABLE GOAL
5.55
BASKETBALL COURT DIMENSIONS
5.56
BACKBOARD
5.57
PORTABLE BASKETBALL RACKS
5.58
FURNISHINGS
FIXED FURNISHINGS
FIXED CASEWORK
This section examines custom millwork standards and the details of cabinet construction.
SHOP-FABRICATED CABINETS
WALL-HUNG AND BASE CABINETS
5.59
ACCESSIBLE WALL-HUNG AND BASE CABINETS
5.60
KNEE AND TOE CLEARANCES
5.61
BARS AND COUNTERS
5.62
CABINET DETAILS
The Architectural Woodwork Institute (AWI) Quality Standards classify architectural cabinets in three categories: premium, custom, and economy. The materials, joinery, and finish quality are delineated for casework shops to follow.
• Premium is the highest grade, with close tolerances reserved for only the finest cabinets.
• Custom-grade cabinets, the most common, are made from very good materials with durable joinery.
• Economy-grade cabinets are used for utilitarian and inexpensive residential cabinets.
The AWI Quality Standards further classify cabinet parts as exposed, semiexposed, and concealed, and specify a minimum grade for each. The finish to be used is specified as paint grade or stain grade, or whether plastic laminate or other material will be used.
To prevent movement caused by wood shrinkage, use only kilndried solid lumber or panel product for base supports.
Contributors:
Kelsey Kruse, AIA, George Vaeth Associates, Inc., Columbia, Maryland; Architectural Woodwork Institute, Reston, Virginia.
TYPICAL CABINET ELEVATION
5.63
FLUSH OVERLAY CONSTRUCTION—VERTICAL SECTION A-A
5.64
FLUSH OVERLAY CONSTRUCTION
Flush overlay construction offers a clean, contemporary design because only the doors and drawer fronts are visible in elevation. The grain between doors and drawer fronts can be matched by cutting all pieces from the same panel. This cabinet style lends itself well to the use of plastic laminate for exposed surfaces. Conventional and concealed hinges are available for a variety of door thickness. Door and drawer joinery and materials may vary from the selection shown in the details.
FLUSH OVERLAY CONSTRUCTION—HORIZONTAL SECTIONS
5.65
Contributor:
Greg Heuer, Architectural Woodwork Institute, Reston, Virginia.
REVEAL OVERLAY CONSTRUCTION
In this style of cabinet construction, the separation between doors and drawer fronts is accented by the reveal. The style is suited equally to either wood or plastic laminate construction. Figure 5.63 indicates a reveal at vertical and horizontal joints, but the designer may vary this arrangement.
A reveal wider than 1/2 in. requires the addition of a face frame, which would change the hinge requirements. With or without a face frame, this style allows the use of conventional or concealed hinges. Door/drawer joinery and materials may vary from selections shown in Figure 5.66.
FLUSH INSET CONSTRUCTION WITHOUT FACE FRAME
In this style of construction, all door and drawer faces are flush with the face of the cabinet. This style allows the use of door and drawer fronts with different thicknesses.
Conventional as well as concealed hinges are available for a variety of door thicknesses. The material chosen for the case, doors, and drawers influences the choice of hinges. In general, avoid conventional butt hinges when hinge screws would be attached to the edge grain of panel products.
Flush inset construction without any face frame is generally an expensive style because increased care is necessary to fit and align the doors and drawers. The design features of this casework style are the same as for conventional flush construction with face frame, except that, here, the face frame has been eliminated.
This style does not lend itself to the economical use of plastic laminate covering finishes. Door/drawer joinery and materials may vary from Figure 5.67.
REVEAL OVERLAY CONSTRUCTION—HORIZONTAL SECTIONS
5.66
FLUSH INSET CONSTRUCTION WITHOUT FACE FRAME—HORIZONTAL SECTIONS
5.67
Contributor:
Greg Heuer, Architectural Woodwork Institute, Reston, Virginia.
FLUSH INSET CONSTRUCTION WITH FACE FRAME
In this style of construction, all door and drawer faces are flush with the face of the cabinet. This style allows the use of different thicknesses for door and drawer fronts.
Conventional as well as concealed hinges are available for a variety of door thicknesses. The hinges chosen depend on the case and door/drawer material. In general, avoid conventional butt hinges when hinge screws would be attached to the edge-grain of panel products.
Flush inset construction with face frame is generally the most expensive cabinet door style because, in addition to the cost of providing the face frame, there is the cost of the increased care needed to fit and align the doors and drawers.
This style does not lend itself well to the economical use of plastic laminate surfaces. Door/drawer joinery and materials may vary from Figure 5.68.
CABINET HINGES AND CATCHES
Self-closing hinges spring-close the cabinet door when it is within 28° of being closed. When it is opened beyond 30°, the self-closer does not function, allowing the door to be left open. The self-closing feature eliminates the need for catches. Butt hinges are the only listed hinges not available with the self-closing feature.
FLUSH INSET CONSTRUCTION WITH FACE FRAME—HORIZONTAL SECTIONS
5.68
CABINET HINGES
5.69
Contributors:
Greg Heuer, Architectural Woodwork Institute, Reston, Virginia; Kelsey Kruse, AIA, George Vaeth Associates, Inc., Columbia, Maryland.
BASE CABINET CONSTRUCTION
BASE CABINET
5.70
COUNTERTOPS
COUNTER AND BACKSPLASH DETAILS
5.71
SELF-EDGE NOSING
5.72
Contributor:
Architectural Woodwork Institute, Reston, Virginia.
POSTFORMED EDGE
5.73
APPLIED EDGES
5.74
SOLID LAMINATED WOOD COUNTERTOPS
5.75
WOOD VENEER COUNTERTOPS
5.76
SOLID-SURFACE BACKSPLASH
5.77
SOLID-SURFACE COUNTERTOP EDGE
5.78
NOTES
5.73 No-drip edge helps to contain spills.
5.74 Applied edges can be wood, metal, or solid-surfacing and can be adhered to the countertop substrate. Depending on the edge detail, the applied edge can protect the plastic laminate surface from damage.
Contributors:
Don Tapert, Setu Shah, Tapert Architecture, New York City, New York.
CERAMIC TILE COUNTERTOPS
5.79
RESTAURANT AND BAR SEATING
The dining rooms and bars in restaurants must be efficiently planned to optimize revenue. Upscale restaurants generally require more space between tables for privacy. The restaurant concept, menu, and operation style also influence space allocation. Depending on the type of restaurant and menu, kitchen areas range from 30 to 45 percent of the total restaurant area.
Building codes identify restaurants as assembly spaces. Comply with local code requirements for construction, including plumbing fixture counts.
The local department of health reviews restaurants for compliance with regulations for general sanitation in food handling and proper food storage.
Dimensions shown in Figure 5.81 are minimum clearances, and seating layouts indicate general configurations; they are not intended to depict any specific type of operation. Tables may be converted from square to round to enlarge seating capacity. Booth seating makes effective use of corner space. An accessible route, at least 36 in. wide, is required to connect the entrance, accessible fixed seating, and restrooms.
PRELIMINARY GUIDE FOR FRONT-OF-HOUSE AREAS
5.80
| FOOD SERVICE VENUE | SUGGESTED AREA PER PATRON (SQ FT) |
|---|
| Banquet facility | 10-11 |
| Fast food | 11-14 |
| Full-service | 15-18 |
| Cafeteria | 6-18 |
| Upscale gourmet | 17-22 |
DININD AND BAR AREA
Restaurant patrons typically form their first impression of a restaurant from the main dining room and bar areas. The restaurant concept may offer a variety of space types, including open or multilevel dining areas, secluded alcoves, private dining rooms, of features such as display cooking areas. A mix of seating and table types, adequate aisle and serving areas, and well-chosen materials and lighting combine to create a comfortable, invinting dining environment.
SEATING ARRANGEMENTS FOR PERSONS USING WHEELCHAIRS
5.81
NOTE
5.81 Refer to Table 5.83 for clearances.
Contributors:
Janet B. Rankin, AIA, Rippeteau Architects, PC, Washington, DC; Cini-Little International, Inc., Food Service Consultants, Washington, DC.
TYPICAL SEATING ARRANGEMENTS
5.82
Integrate 5 percent accessible seating allocation, distributed among various seating types, to accommodate both large and small groups. Consult codes, standards, and regulations for specific requirements for accessible seating and distribution. Tables, which should have rounded ends, are often 2 in. shorter than the booth seating.
Flexibility in dining spaces is an asset. Private dining and compartmentalization of the main dining areas provide a means of accommodating large or small groups of diners without disrupting the general dining area.
Bar areas may be open to the dining area or separate, possibly with a different design aesthetic from the main dining area. Hours of use, smoking areas (if allowed), and acoustics influence the location and adjacency of the bar to the dining area.
CLEARANCES
5.83
| DIMENSION (IN.) |
|---|
| A | 6 Minimum (NO PASSAGE) |
| B | 18 (LIMITED PASSAGE) |
| C | 19 |
| D | 30 |
| E | 30 |
| F | 42 |
| G | 48 |
| H | 54 |
| I | 72 |
WAITSTAFF SERVICE STATIONS
Waitstaff service stations are located between the front of the house and the back of the house. Service stations are typically furnished with equipment, supplies, and selected beverages. Many service stations include a point-of-service (POS) terminal to calculate patron bills and process credit card receipts, depending on the operations preference of the restaurant owner. The size and configuration of the space may determine the number of waitstaff stations /POS terminals.
FIXED BOOTHS AND BANQUETTES
Banquettes can be used to provide comfortable, flexible seating arrangements and to serve as midheight privacy screens. The table size mix can vary at banquette areas by locating tables next to one another or separately. Two tops, for example, can be combined to create a table for four or more diners. Booths are desirable for comfort, privacy, and intimacy.
Note that booth sizes may be determined by local building codes.
RESTAURANT FIXED COUNTERS AND STOOLS
The design of restaurant counter service areas must allow for adequate workspace clearance behind the counter. The clearance from the top of the seat to the underside of the countertop and the depth of the countertop overhang are critical. Often, footrests that are applied to the counter are located such that the patron’s leg is not supported; it is more likely to be successful for seated patrons when the footrest is integral to the stool. Standing patrons will often use the counter-mounted footrest. Footrests prevent accessibility and should not be included at accessible portions of counters.
NOTE
5.82 Refer to Table 5.83 for clearances.
Contributors:
Janet B. Rankin, AIA, Rippeteau Architects, PC, Washington, DC; Cini-Little International, Inc., Food Service Consultants, Washington, DC.
MOVABLE FURNISHINGS
BEDS
For wheelchair users who can independently transfer themselves between bed and chair, bed heights should facilitate their movement back and forth in a sitting position. Transfer is easiest for these users if the mattress top approximately matches their wheelchair seat height (typically, 18 to 20 in.). Wheelchair users who cannot independently transfer themselves between bed and chair are assisted by attendants, who use a portable lift mounted on a metal stand. The lift base requires approximately 8 in. of clearance below the bed.
BED ACCESSIBILITY
5.84
TYPICAL BED SIZES
5.85
CONVERTIBLE FURNITURE
SIDE (MURPHY) BED
5.86
COMMON SIDE AND WALL BED SIZES
5.87
WALL (MURPHY) BED
5.88
QUEEN—SIZE SLEEPER SOFA
5.89
SLEEP CHAIR
5.90
HOSPITALITY FURNITURE
The dimensional requirements of the guest room modules and guest corridor are set by the owner. These dimensions establish the depth of the guest floor bay, which is approximately 60 ft for double-loaded floors and 30 ft for single-loaded floors. The double-loaded guest floor is the most efficient layout. However, because of the popularity of atrium environments, single-loaded corridor schemes are often utilized.
NOTES
5.86 and 5.88 Refer to dimensions in Table 5.87.
5.87 Consult manufacturer for specific sizes.
Contributors:
Kim A. Beasley, AIA, and Thomas D. Davies, Jr., AIA, Paralyzed Veterans of America Architecture, Washington, DC.
CONFIGURATIONS FOR GUEST ROOMS
5.91
ROOM COMBINATIONS
5.92
CABINETS, CHESTS, AND DRESSERS
Desks, armoires, dressers, chests, and cabinets come in a variety of shapes and sizes. Consult manufacturers for options and dimensions.
Dressers and chests for wheelchair users should be situated so there is a clear access aisle, of approximately 42 in., in front.
Cabinets, tables, stands, and other furniture with doors should have relatively narrow leaves so the arc of the swing is small when they are opened.
TV ARMOIRE
5.93
NOTES
5.91 and 5.92 Accessible rooms must be provided for each type of accommodation (singles, doubles, suites, views, smoking, nonsmoking, etc.).
CREDENZA
5.94
DESK
5.95
LIBRARY FURNITURE
Libraries now link digital information, paper information, resources, and print collections. Consequently, libraries are now places where people not only read and borrow books but also use computers to find information and access online services. Traditional library furnishings for accommodating printed volumes range from 13-1/2 to 19 books per square foot, with the average of 16 books per square foot of gross area. The average additional dead load is 25-lb/cu ft.
Consult the following references:
• Association of College and Research Libraries (ACRL)
www.ala.org • International Federation of Library Associations and Institutions (IFLA)
www.ifla.org Specific furniture designed for library use, includes library tables, shelves, carrels, card catalogs, and so on. Specialized furniture may include dictionary stands, atlas cases, book trucks, display cases, and the like.
Design guidelines for workspaces include the following:
• About 5 percent of fixed tables and carrels should be accessible.
• Reading tables and study carrels often should incorporate power outlets and, possibly, Internet connections.
• Reading tables and study carrels should be sized large enough so that library patrons can spread out their materials, particularly in areas where oversized materials are viewed.
• The recommended height of study carrel partitions is at least 52 in. above the floor.
• Tables or podiums with slanted tops should be provided for more convenient reading of oversized materials or newspapers.
Seating guidelines are as follows:
• Comfortable seating, such as upholstered chairs and sofas, is generally best for informal reading or lounge areas.
• Pull-up chairs with metal or wood arms are typically used at reading tables and carrels.
• Mechanically adjustable chairs are rarely selected for libraries because they are subject to heavy use and frequent maintenance.
• Library furniture is subject to extremely heavy wear, and frequent cleaning and reupholstery is required; thus, fabrics should be the wear-resistant because they may have a life span of only four to five years.
LIBRARY SHELVING
Shelving may be fixed or mobile/high-density. Shelving may be specialized to accommodate electronic media (CD/DVD), periodicals, or other print materials. A 36-in. minimum clear width aisle is required between stacks/shelving, although 42 in. is recommended.
LIBRARY READING ROOM TABLE LAYOUT
5.96
Round tables are not recommended for research purposes, but they may be desired in a staff room or in an area designed for light reading.
LOUNGE CHAIRS, TABLES, AND SHELVING LAYOUT
5.97
OTTOMAN
5.98
CHAISE LOUNGE
5.99
LOVE SEAT
5.100
SOFA
5.101
SECTIONAL SOFA
5.102
TABLES
SIDE TABLES
5.103
COFFEE TABLE
5.104
CONSOLE TABLE 5.105
OFFICE FURNITURE
OFFICE FURNISHINGS DESIGN CONSIDERATION
When planning the furnishing of office spaces, use these guidelines:
• The standard height for surfaces in an office is 28 to 30 in.
• The standard height for work surfaces that will accommodate a computer and/or a keyboard range from 25 to 30 in. Keyboards can be accommodated on a work surface either by lowering the work surface or installing an articulating keyboard arm under a standard-height work surface.
• Work surface depths typically range from 18 to 45 in., depending on the type and size of work being completed: 18 in. is used for storage, 30 in. is the standard desk depth, and 45 in. is used to accommodate conferencing.
• Occasionally, an office must accommodate stand-up work surfaces. The height of the work surfaces range from 36 to 52 in.
• Overhead storage above a work surface is standard, with 15- to 18-in. clearance.
• Knee space is integral to the use of desks, tables, and workstations. To serve wheelchair users, knee space with a clear height of approximately 2 ft-3 in. is sufficient.
INTERIOR OFFICE—100 SQ FT
5.106
PERIMETER OFFICE, TRADITIONAL LAYOUT—150 SQ FT
5.107
PERIMETER OFFICE, INTENSIVE LAYOUT—150 SQ FT
5.108
Contributors:
Joan Blumenfeld, Perkins & Will, New York City, New York; Sonya Dufner, Perkins & Will, New York City, New York.
PERIMETER OFFICE, COLLABORATIVE LAYOUT—150 SQ FT
5.109
CORNER OFFICE, TRADITIONAL LAYOUT—225 SQ FT
5.110
CORNER OFFICE, CONFERENCE/MEETING LAYOUT—225 SQ FT
5.111
Contributors:
Joan Blumenfeld, Perkins & Will, New York City, New York; Sonya Dufner, Perkins & Will, New York City, New York.
OFFICE SPACE DIMENSIONS (IN.)
5.112
CONFERENCE ROOMS
Conference rooms should be located in proximity to user groups. A conference room typically serves multiple groups or departments; therefore, rooms in a high-rise office building may be organized near elevator banks on crossover floors for ease of access by many users. When a conference room functions as a flexible space, the location of entry/exit doors is positioned so that acoustical folding partitions or movable walls may be used to divide a larger space into smaller meeting areas.
FINISHES
Acoustic concerns dictate that finishes in conference rooms be chosen with adequate sound-absorption qualities, to prevent echo, particularly in rooms where teleconferencing or videoconferencing will occur. For this reason, carpet is a common floor finish in conference rooms; and some walls are covered with acoustical wall panels or fabric wallcoverings. Ceilings are generally a combination of acoustical material, either ceiling tile or fabric-wrapped panels and gypsum board. In more functional and less formal rooms, tackable surfaces or magnetic whiteboard writing surfaces should be provided to facilitate presentations, along with chart rails for presentation boards and writing tools. The color of the wall surface is generally a neutral color when the walls are used for display or projection. If a room will be used for videoconferencing or meetings that are captured on video, it is generally recommended that a medium-tone wall color be use so that the people projected on monitors do not appear in shadow. Finishes should be carefully examined for flame spread and smoke-generated ratings.
CONFERENCE ROOM DESIGN RECOMMENDATIONS
5.113
| OPTIMAL | MINIMUM |
|---|
| Chair spacing | 3′-0″ | 2′-6″ |
| Clearance around table | 5′-0″ | 3′-6″ |
| Clearance at head of table | 7′-0″ | 5′-0″ |
| Chair width (including arms) | 26″ | 22″ |
| Chair depth | 25″ | 21″ |
| Credenza depth | 24″ | 18″ |
| Table width (single seat at end) | 60″ | 30″ |
| Table width (double seat at end) | 72″ | 60″ |
| Round table seating capacity | (3.1425 × D) ÷ 36″ | (3.1415 × D) ÷ 30″ |
LIGHTING
Conference room lighting should be selected based on the tasks performed in the space. In rooms that offer flexibility, lighting that can be switched separately is optimal so that the users have control over the environment. Directional fixtures are appropriate over the conference table, with dimmable lamps near the front and sides of the room, so that display areas and the presenter at the head of the table can be highlighted, or fall into the background, as desired.
Contributors:
Tammy Cavin and Tama Duffy Day, Perkins+Will, Washington, DC.
SMALL CONFERENCE ROOMS
5.114
MEDIUM CONFERENCE ROOMS
5.115
SCHOOL FURNITURE
This section describes furniture for preschool, elementary, middle, and high schools.
EARLY CHILDHOOD AND KINDERGARTEN CLASSROOMS
The design of schools for early childhood education has always been geared toward comfortable, supportive, and adaptive settings that are conducive to a learning process derived from familiar play and hands-on activities. Specific features associated with home as well as school are considered in developing an appropriate transitional setting. The type, size, scale, and variety of more public and private spaces underlie appropriate design and planning.
Among the general goals that all early childhood and kindergarten programs should strive to achieve are the following:
• Create a visually rich, fun, and surprising environment.
• Provide spaces and surfaces for display of children’s work.
• Provide a variety of settings for work-in-progress.
• Introduce a variety of social settings for small and large groups.
• Make strong connections between the indoors and the outdoors; use daylighting as much as possible.
• Connect spaces to promote communication, orientation, and flexible programming and staffing.
• Build in flexibility of space to accommodate evolving teaching practices.
• Create a distinctive, pleasing entrance.
• Pay special attention to the scale and height of typical elements (such as windows, doors, doorknobs and pulls, sinks, toilets, counters, furnishings, mirrors, steps, shelving and storage, light switches, towel dispensers, and other accessories).
CHILDREN’S FURNISHINGS
Age-appropriate materials and equipment of sufficient quantity, variety, and durability should be readily accessible to children and be arranged on low, open shelves to promote independent use. Individual spaces for children to store their personal belongings should be provided.
PRESCHOOL DESIGN CONCEPT
The space for children three years and older should be arranged to facilitate a variety of small group and individual activities, including block-building, sociodramatic play, art, music, science, math, manipulatives, and quiet reading and writing. Other activities such as sand play and woodworking are also often accommodated. Soft spaces as well as hard surfaces, such as wood floors and ample crawling and toddling areas, are typically provided for infants and young toddlers. Sturdy furniture is required to enable nonwalkers to pull themselves up or balance themselves while walking. Schoolage children should be provided separate space that is arranged to facilitate a variety of age-appropriate activities and permit sustained work on projects.
PRIVATE AREAS
Private areas should be made available indoors and outdoors so that children can have occasional solitude. Soft elements such as rugs, cushions, or rocking chairs should be provided for the comfort of the children, in addition to sound-absorbing materials to minimize noise.
STAFF WORK AREA
The work environment for staff should include a place for adults to take a break or work away from children, an adult-size bathroom, a secure place for staff to store their personal belongings, and an administrative area that is separated from the children’s areas for planning or preparing materials.
Contributors:
Joan Blumenfeld, Perkins & Will, New York City, New York; Sonya Dufner, Perkins & Will, New York City, New York.
KINDERGARTEN AND GRADE 1 CLASSROOM
5.116
This classroom accommodates a variety of group and individual activities, with specific areas for instruction, group reading, wet projects, and small groups.
ELEMENTARY AND MIDDLE SCHOOLS
For general-purpose classrooms, it is common to size rooms for approximately 28 students. Note that most schools attempt to keep the number of students per classroom lower than that, usually 22 to 24 students. Nonetheless, unless otherwise established, it is prudent to design for 28 to account for population growth, unbalanced section sizes, and similar contingencies.
Classroom sizes typically range from 750 to 1000 net sq ft. Adequate space must be allowed for classroom materials and student storage. Storage should be sized for coats, briefcases, purses, backpacks, and other paraphernalia. Most elementary schools do not have lockers in corridors, so storage areas must be accommodated within the classroom.
Many states have minimum standards for classroom size, so consult local requirements.
MIDDLE SCHOOL AND JUNIOR HIGH SCHOOL
For most school districts in the United States, the middle school is still evolving, but typically it includes grades 6 through 8. Students are introduced to departmental teaching, interdisciplinary teaching, flexible scheduling, block scheduling, collaborative learning, and flexible groupings.
Typically, fundamental instruction spaces include general classrooms, library, and gymnasium spaces. Many school programs include large common areas that have been developed to offer flexible and multifunction opportunities within the same space. The gymnasium, auditorium, and cafeteria are combined in some fashion (sometimes for two of these functions only).
CLASSROOM FOR GRADES 2 THROUGH 5
5.117
This classroom is smaller than the pre-K and K-1 classroom. It accommodates a variety of group and individual activities, with specific areas for instruction, group reading, wet projects, and small groups.
SPACE REQUIREMENTS FOR COMMON MIDDLE SCHOOL PROGRAM ELEMENTS
5.118
| PROGRAM ELEMENT | TYPICALLY REQUIRED BY CODE | NET RANGE (SQ FT) |
|---|
| Computer center | No | 850-1200 (1 per 250 students) |
| Music instruction room | No | 850-1200 (1 per 250 students) |
| Laboratory spaces | No | 1000-1200 (1 per 125 students) |
| Art instruction room | No | 1000-1200 (1 per 250 students) |
| Gymnasium | Yes | 3500 (equals one station; 1 station per 250 students) |
| Cafeteria | Yes | School population x 50% x 10 (recommended) (provides two lunch periods, total) |
| Kitchen | No | Depends on food program and equipment; typically equal to one-third the size of the dining area |
| Auditorium | No | School capacity x 50% x 7 (recommended) (based on seating one-half of the school population) |
| Library | Yes | 10 per student (recommended) |
| Special-use rooms | No | 500-750 per use |
| Media/video center | No | 750-1000 |
| Exhibition/ display areas | No | Standards developed on a school-by-school basis |
Contributor:
Robert Staples, Staples & Charles, Ltd., Washington, DC.
STUDENT LEARNING SPACES
5.119
Classrooms are planned to have integrated technology available in a variety of configurations, to enable simulations research and streaming videos. Small group rooms are designed as breakout areas for the shared use of the middle school.
CLASSROOM SECTION
5.120
HIGH SCHOOL
High schools are dedicated to the concept of group instruction with an emphasis on the importance of individual learning. Many campuses are considered “open,” allowing students to move freely on and off campus and to have flexible scheduling of classes and independent studies. Many courses of study are offered, thus, creating the need for more specialized rooms and, often, requiring larger, more flexible spaces.
DESIGN OF CLASSROOMS
The design objective for general-use classrooms should be to assist students to clearly see and hear any presentation. Therefore, special attention should be given to angles of view to the display wall or the projected image.
The integration of electronic media, especially overhead projectors and networked resources, has supplemented the traditional tools of the chalkboard and tablet armchair but has also presented new challenges for planning classrooms.
A heightened emphasis on teaching methodologies that stress discussion and interaction has created the need for furniture arrangements that are more flexible than traditional lecture-format row seating. Loose chairs and tables can be reconfigured for both discussion-style rooms and for lecture formats. Both table-and-chair and tablet armchair arrangements are used. Similarly, the need to accommodate students’ laptops and other mobile technologies has increased the need for individual student workspace areas in both situations.
Planning issues vary according to the size of the room. As the capacity increases, it becomes more reasonable to build fixed-furniture configurations. Smaller classrooms may be reconfigured more easily.
To plan a successful classroom, pay special attention to integrating various critical interrelated components, including:
• Electrical lighting: Equal emphasis should be placed on quality of light as on quantity: low-glare, flexible switching for note-taking levels during presentations, and direct lighting of display surfaces.
• Natural lighting: Daylight should be introduced in every classroom, preferably perpendicular to the primary display wall.
• Acoustics: The basic purpose of a classroom is clear communication; to that end, limit background noise, isolate sound between rooms, and accommodate appropriate reverberation time.
•
• Audio/visual technology: Provision of a networked projector, along with the ability to control it from a wired lectern, is a basic level of media integration.
• Display media writing and projection surfaces: These should cover as much of the teaching walls as is economically and spatially feasible.
•
• Furniture: The ability to reconfigure loose furniture makes it possible to use the same room for different modes of learning—lectures, discussions, seminars, and small-group activities.
