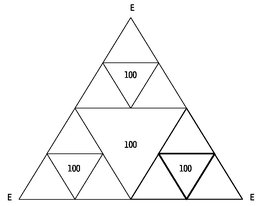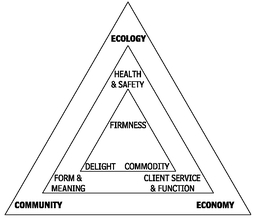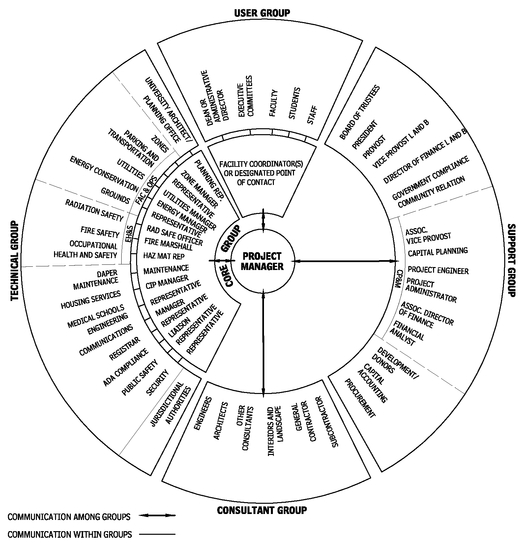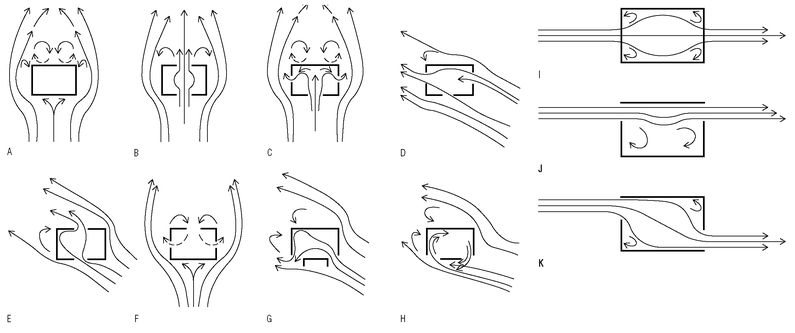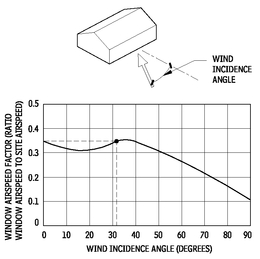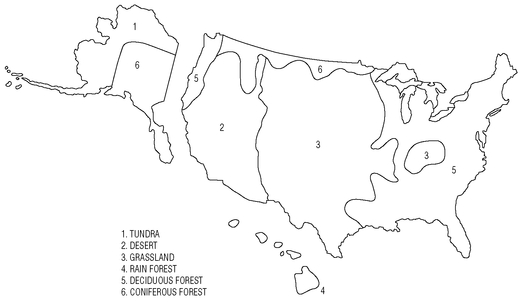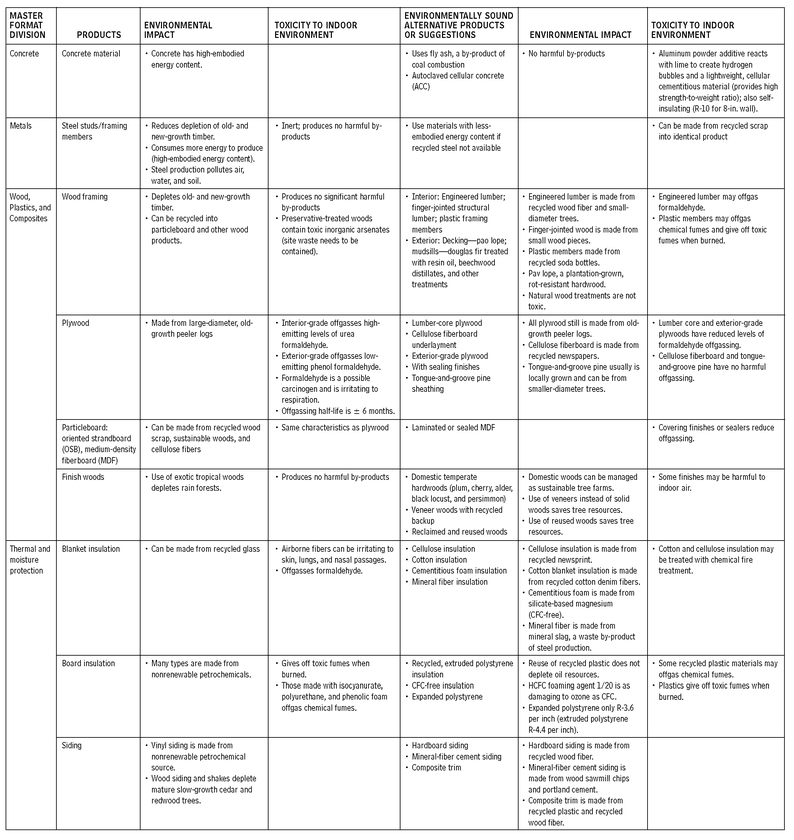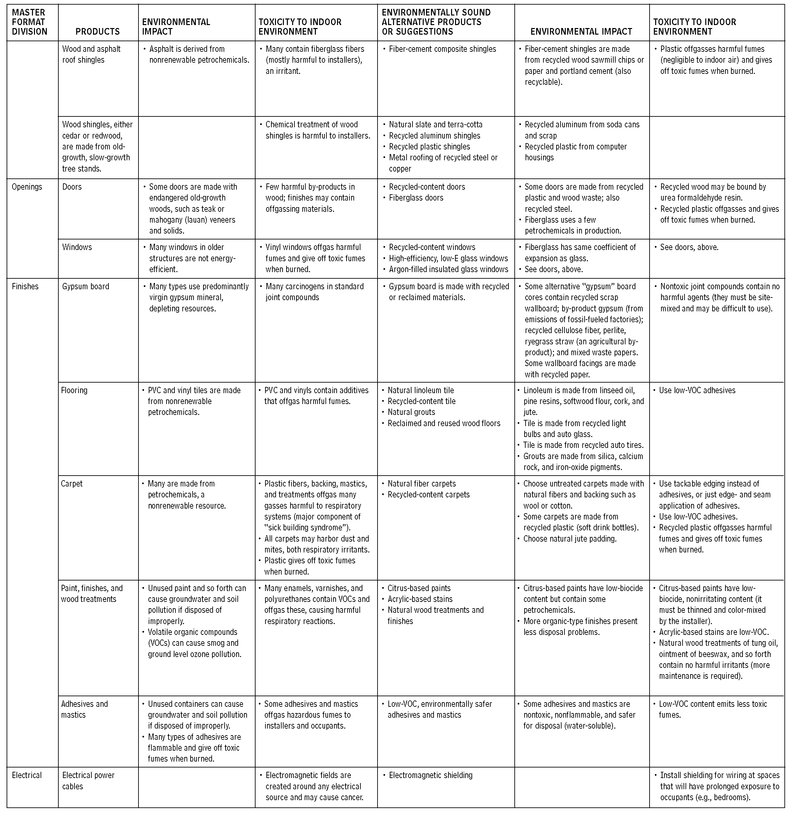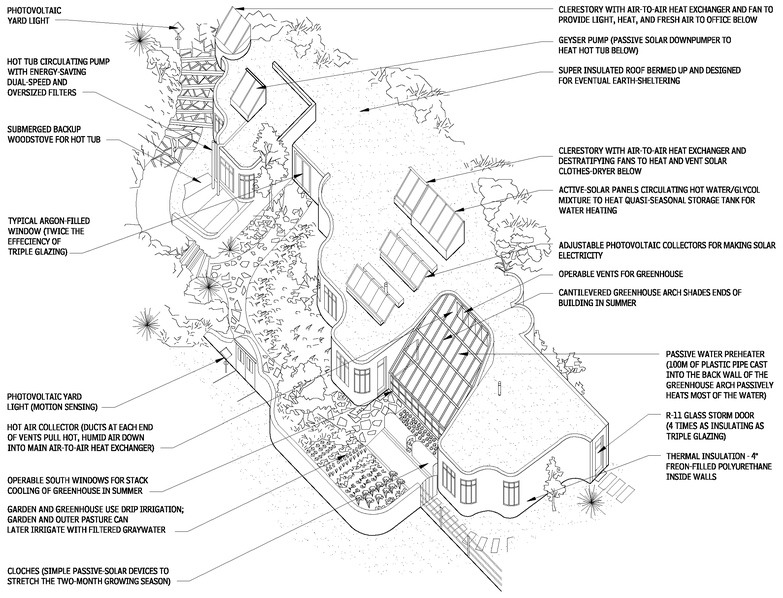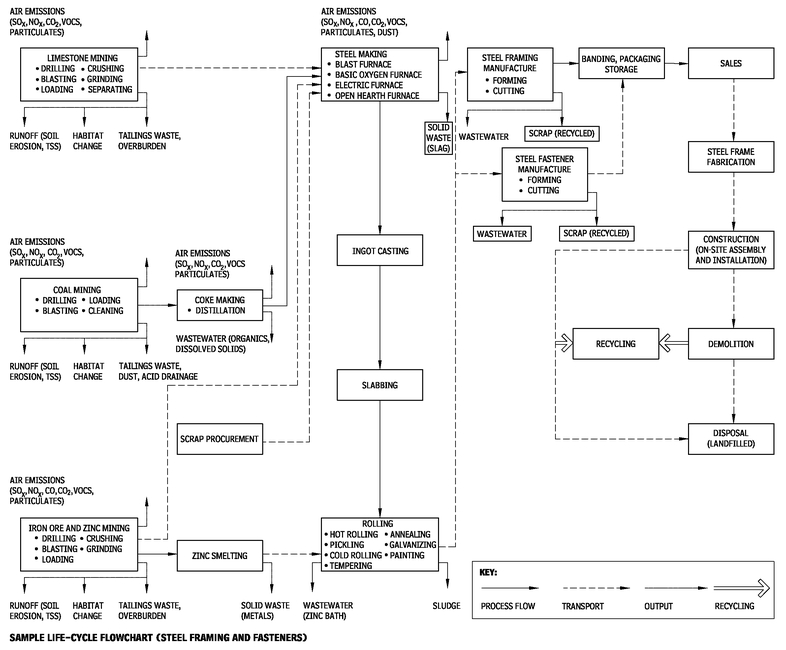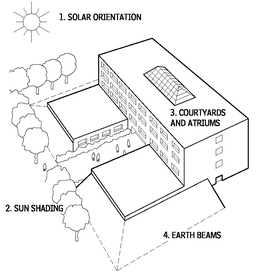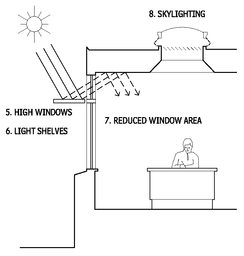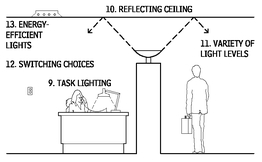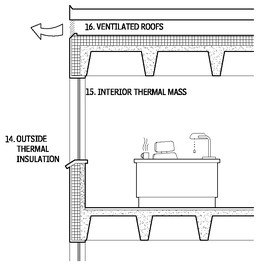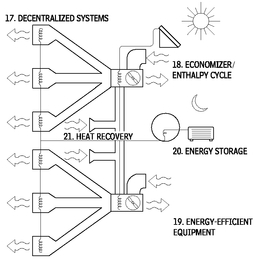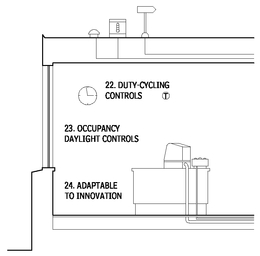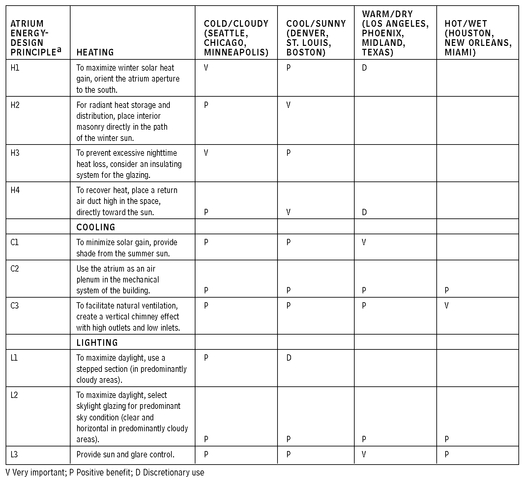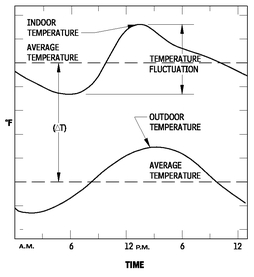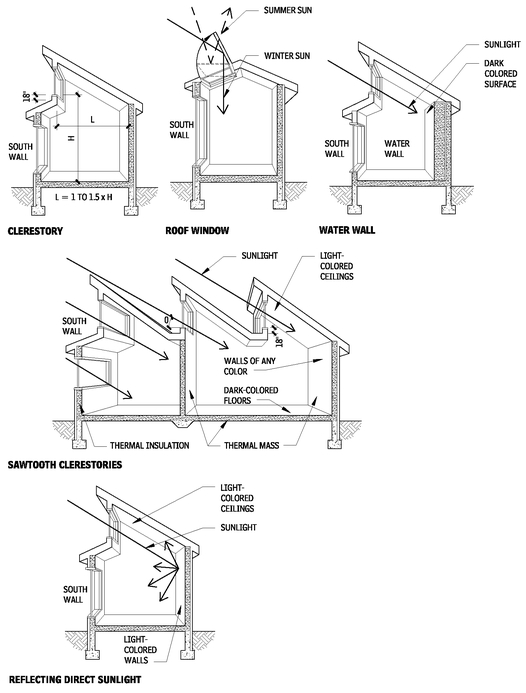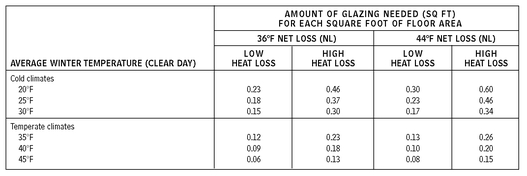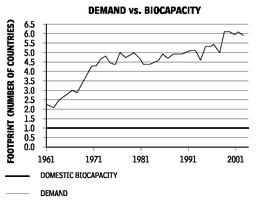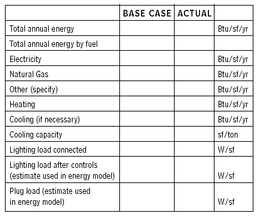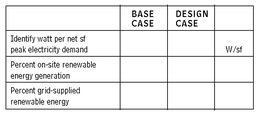12
SUSTAINABLE DESIGN
INTRODUCTION
Sustainable design, like all powerful ideas, is defined in diverse ways. The term has lost clarity amid the noble efforts of designers to create a healthier and better world. Even the accepted Bruntland Commission definition of sustainable development as “…meeting the needs of the present while allowing future generations to meet their own needs…” uses the undefined term need. What will “meet our needs” is not a quantitative standard that can be defined in this chapter—or anywhere else. David Orr, the noted educator and advocate of ecological literacy from Oberlin College, has defined the term more clearly than most when he offers that “ecological design is the careful meshing of human purposes with the larger patterns and flows of the natural world.”
The idea of sustainability, which is that humans must intentionally coexist in a state of equilibrium with nature, grew out of the environmental movement in the last half of the twentieth century. The phrase “sustainable design” in current practice—where it is often used interchangeably with “green,” “environmental” or “ecological” design—comprises wide ranging conceptions in planning and architecture of the actions needed to achieve sustainability. These include site ecology, alternative urban infrastructures, mobility, socially-responsible design, water conservation and treatment, heat island mitigation, energy efficiency, renewable energy integration, design for disassembly, adaptive reuse, recycled, recyclable and reclaimed materials, healthy material redesign, efficient construction protocols, daylighting, indoor air quality, commissioning, post-occupancy feedback, as well as the need for excellent architectural design and the process integration required to provide clarity amidst these often-competing parameters.
Environmentalists tell us that we confuse our needs and wants, and that we must learn to make do with less—to be “less bad.” Architect William McDonough, FAIA, has asserted a positive agenda that will lead to a new paradigm in which we “…celebrate our interdependence with other living systems and make architecture itself a regenerative force.” This is a call to architects and designers to first envision what it looks like to be more good, not less bad.
Sustainable design is design that asks the right questions. It requires us to understand the story behind what we create: Is it safe? How is it interdependent with living systems? Does it make life better? Sustainable design is, in essence, good design.
The following pages provide an initial framework for design that is based on a vision of a healthy and sustaining world.
Contributor:
Mark Rylander, AIA, William McDonough + Partners, Charlottesville, Virginia.
FRAMEWORK OF GOOD DESIGN: PRINCIPLES AND PROCESS
PRINCIPLES OF SUSTAINABLE DESIGN
Every act of design signals a vision of the world. Whether intentional or not, that vision of the world is supported by principles. Principles are basic generalizations intended as standards of good conduct. They define an ethical framework within which architects can practice with clarity, fairness, and sensitivity to the elements of the world that are affected by design. Principles in this sense are not design strategies but rather the basis for such strategies.
SUSTAINABLE DESIGN
In 1992, William McDonough, FAIA, and Michael Braungart authored the nine Hannover Principles, Design for Sustainability (Issued by the City of Hannover, Germany, 1992), which today serve as a guide to the design of products, communities, and architecture:
1. Insist on rights of humanity and nature to coexist in a healthy, supportive, diverse, and sustainable condition.
2. Recognize interdependence. The elements of human design interact with and depend upon the natural world, with broad and diverse implications at every scale. Expand design considerations to recognizing even distant effects.
3. Respect relationships between spirit and matter. Consider all aspects of human settlement, including community, dwelling, industry, and trade in terms of existing and evolving connections between spiritual and material consciousness.
4. Accept responsibility for the consequences of design decisions upon human well-being, the viability of natural systems and their right to coexist.
5. Create safe objects of long-term value. Do not burden future generations with requirements for maintenance or vigilant administration of potential danger due to the careless creation of products, processes, or standards.
6. Eliminate the concept of waste. Evaluate and optimize the full life cycle of products and processes, to approach the state of natural systems, in which there is no waste.
7. Rely on natural energy flows. Human designs should, like the living world, derive their creative forces from perpetual solar income. Incorporate this energy efficiently and safely for responsible use.
8. Understand the limitations of design. No human creation lasts forever and design does not solve all problems. Those who create and plan should practice humility in the face of nature. Treat nature as a model and mentor, not as an inconvenience to be evaded or controlled.
9. Seek constant improvement by the sharing of knowledge. Encourage direct and open communication between colleagues, patrons, manufacturers, and users to link long-term sustainable considerations with ethical responsibility and reestablish the integral relationship between natural processes and human activity.
The Hannover Principles provide a foundation for understanding a human interdependence with nature and, thus, provide a building block for the principle of sustainable design.
Sustainable design enables architects to determine the best course for integrating buildings, infrastructure, and natural systems. Architects should understand natural systems so that their designs remain environmentally friendly throughout the life of the structures and infrastructures.
SUSTAINABLE DEVELOPMENT
In 1987, the United Nations-appointed World Commission on Environment and Development published “Our Common Future” (more commonly known as the “Brundtland Report,” after Norwegian Prime Minister Gro Harlem Brundtland, chair of the commission). A single phrase from this document has become the most widely quoted definition of sustainability, which, according to the report, “meets the needs of the present without compromising the ability of future generations to meet their own needs.” This has become a broadly accepted definition of sustainable development, one that evidences the political realities of its construction, as “needs” is not distinguished from the needs of current lifestyles. Defining what society needs is both a challenge and the key to a more sustaining world. Environmentalists often equate the solution with learning to make do with less. Indeed, one role of designers is to make less into more, so the future can be seen not as a time of scarcity, but as a world of sustained abundance.
ECOLOGICAL DESIGN
The American Institute of Architect’s Committee on the Environment (AIA COTE) has cited a sustainable design definition from noted environmentalist David Orr, professor at Oberlin College. Orr prefers the term ecological design. In an article titled, “Environmental Literacy: Education as if the Earth Mattered” (1992), he wrote, “Ecological design requires the ability to comprehend patterns that connect, which means looking beyond the boxes we call disciplines to see things in their larger context. Ecological design is the careful meshing of human purposes with the larger patterns and flows of the natural world; it is the careful study of those patterns and flows to inform human purposes….”
ECONOMY-ECOLOGY-EQUITY
Sustainable design entails more than environmentally sensitive design or bioclimatic design. Many architects who follow the principles of sustainable design are aware that sustainability involves more than environment and energy, which form the substance of much of the green building movement to date.
Sustainable design and development can be seen as an optimization of economic, environmental, and social considerations—or economy, ecology, and equity.
This optimization can be represented as a triangular relationship between these considerations and, thus, can be used as a way of identifying the relationship of individual issues. For example, the manufacture of cost-effective environmentally friendly products, or “eco-efficiency,” is an economy/ecology question. Finding a balance between fairness to a community and the surrounding natural landscape is an equity/ecology issue.
FRACTAL TRIANGLE: ECONOMY-ECOLOGY-EQUITY
12.1
Source: William McDonough, FAIA
Historically, good architectural design has been defined as design that addresses commodity (program and project economics), firmness (performance), and delight (beauty). Environmental and social issues are not necessarily inherent in commodity, firmness, and delight, but some have attempted to identify a connection between the economy-ecology-equity (community) paradigm and the concepts of commodity, firmness, and delight.
MAPPING OF COMMODITY FIRMNESS AND DELIGHT ONTO ECONOMY-ECOLOGY-EQUITY
12.2
Source: National Council of Architectural Registration Boards
ARCHITECTS AS GUARDIANS OF HUMAN AND ECOLOGICAL HEALTH
Earlier editions of Architectural Graphic Standards clearly defined the role of the architect, narrowly defined style, and generally based the regulatory framework on a building tradition that architects understood at the time. Subsequent editions took into account how ongoing industrialization transformed much of how buildings were made and how new technologies were used to make and shape materials and products.
Not until design practices began to be affected by more than cost, performance, and aesthetics did these new technologies begin to be considered differently. In particular, issues related to human and environmental health have affected the building industry, among them:
• Asbestos and lung disease
• Chlorofluorocarbons (CFCs) and the ozone layer
• PCBs and cancer
• Radon and disease
• Second-hand smoke and disease
• Air pollution and allergies and asthma
• Suburban sprawl and sedentary lifestyles
• Junk food and diabetes
• Clear-cutting of forests and erosion and endangered species
• Industrial pollution of water and air and species depletion
Every aspect of design has become more complex because the connections between materials and practices are only beginning to be understood. Principles based on newly discovered connections between the health of the human and natural environment are transforming the architectural industry.
SUSTAINABLE DESIGN PROCESS
Architects are capable of solving complex problems through design synthesis. This skill has been formalized in a design process that, at its best, characterizes a kind of systems thinking that can be applied to any discipline. Systems thinking is characterized by identification of connections to and relationships between disparate items, combined with intensive analysis. Effective problem solving applies nonlinear thinking to find patterns, scales, and relationships, often against linear timelines, relationships, and known subsystems to find creative solutions. Architects are trained as three-dimensional problem solvers and, thus, architectural training can be seen as a form of systems thinking.
Contributor:
William McDonough, FAIA, William McDonough + Partners, Charlottesville, Virginia.
Architecture is constrained by functional, regulatory, and economic considerations, as well as the influence of multiple decision makers, all of which all can change the direction of a design unexpectedly. As this complexity increases, systems thinking is needed to bring clarity to the process, while linear thinking may be of value for certain specialized disciplines, critical path schedules, budgets, and engineering calculations and the like.
ITERATION
Linear thinking is not effective for a good design process, which approaches the problem over and over, almost going back to the beginning, to the initial project premises and program, revisiting them to confirm the design direction and determine whether the major pieces of the solution are appropriate.
Architectural design may be more complex than the process of other design disciplines. For example, materials design may be difficult and multidimensional but is essentially linear and is usually about meeting specifications. Automobile and product design have issues in common with building design. Less is likely to change between design and manufacturing of products, however, because most products are replicated within stringent limits of variation.
All design is iterative by nature, and usually the more iteraction is allowed to take place, the higher the quality of the result. Stanford
University’s Capital Planning and Management Department characterizes a structured iterative process over the life of the project, allowing approvals, checks, and balances at each phase along the way.
SYSTEMS THINKING
Ecology is about natural systems and good design attempts to replicate the effectiveness of these systems, identifying relationships that are essential. For example, a deep understanding of a project program ensures that every incorporated space will have value and the appropriate level of quality and furnishing. Understanding programs, formal design concepts, team structures, site and engineering parameters, schedules, and construction techniques and materials requires complex system thinking. Sustainable design adds new parameters to this equation and reframes many of the traditional elements.
MEETINGS
A sustaining design process reconsiders when and how meetings are held, who attends, and what fees are appropriate at each stage. Sustainable design requires more interaction at the beginning of design, with more stakeholders in attendance, and greater transparency of the design process. If community leaders, officials, and neighborhoods participate in the evolution of the design, the design will be better understood and of a higher quality.
ENGINEERS
Engineers provide knowledge that leads to low-energy buildings with optimized systems. Specialist consultants are more commonly found in sustainable design projects due to the relatively new nature of much of the information. This is a transitional phase for the engineering profession, as these new services are incorporated by primary architecture and engineering firms. Technological advances increasingly allow modeling of considerations such as energy flow and daylight to be performed as part of architectural services.
CHARACTERISTICS OF SUSTAINABLE DESIGN
As goals are set in the initial stages of the project, determining what represents a sustainable approach can be difficult. Particular circumstances of a site, its region, and project program will inform decisions. In addition, consideration of a set of sustainable design issues across disciplines can be helpful. A matrix of sustainable design published with the Hannover Principles, and adapted here in Table 12.4 (from a chart developed by Malcolm Wells and later Osama Salem in 1990), can help put issues on the table and begin to establish what is important in a particular project.
STANFORD PROCESS—HEARTBEAT
12.3
Contributor:
Stanford University Department of Project Management, Stanford, California.
MATRIX OF SUSTAINABILITY
12.4
| NEGATIVE EXTREME MINUS 100 | POSITIVE EXTREME PLUS 100 |
|---|
| MATERIALS |
| Imported materials | Indigenous materials |
| High-embodied energy materials | Low-embodied energy materials. |
| Nonrenewable materials | Renewable materials |
| Nonrecyclable materials | Recyclable materials |
| Toxic materials | Nontoxic materials |
| LAND | USE |
| Destroys rich soil | Protect/creates rich soil |
| Destroys nutrients | Creates/adds nutrients |
| Produces no food | Produces its own food |
| Destroys wildlife habitat | Provides wildlife habitat |
| Uses high-productivity land | Uses low-productivity land |
| URBAN | CONTEXT |
| Favors high-energy transport | Favors low-energy transport |
| Favors polluting transport | Favors nonpolluting transport |
| Excludes urban agriculture | Includes urban agriculture |
| Homogeneous building types | Mixed building types |
| No open space | Forever preserved open spaces |
| Destroys human habitat | Provides human habitat |
| No solar and wind access | Zoned for solar and wind access |
| WATER |
| Destroys pure water | Creates pure water |
| Wastes rainwater | Stores and uses rainwater |
| Ignores graywater use | Uses graywater |
| Wastes runoffs | Creates percolation |
| Obtains water far away | Obtains water locally |
| WASTES | |
| Dumps blackwater | Recycles blackwater |
| Wastes embodied energy | Recycles embodied energy |
| Dumps solid waste | Recycles solid waste |
| AIR |
| Destroys clean air | Creates clean air |
| Pollutes air thermally | Avoids thermal pollution |
| Pollutes indoor air | Purifies indoor air |
| ENERGY |
| Wastes solar energy | Uses solar energy |
| Ignores buildings’ thermal inertia | Uses buildings’ thermal inertia |
| Dumps waste energy | Recycles waste energy |
| Wastes wind energy | Uses wind energy |
| Wastes biomass | Uses biomass |
| Ignores daylighting | Uses daylighting |
| Ignores natural ventilation | Uses natural ventilation |
| Intensifies microclimate | Moderates microclimate |
| RESPONSIBILITY |
| Destroys silence | Creates silence |
| No participatory design | Participatory design |
| Needs frequent repair | Maintains itself |
| Addictive and enslaving | Enlightening and liberating |
| No response to nature | Responsive to nature |
| No response to change | Responsive to change |
| No response to culture | Responsive to culture |
EXPANDED SCOPE OF SERVICES
Sustainable design brings with it opportunities for expanded services that benefit architects, owners, users, society, and the environment. Strategic facilities planning has always benefited from the input of architects. Traditionally, architects are hired once a decision to build has been made and a site has been selected.
Planning and architecture are coming together in emerging fields of community design and urban design. An array of new practices is presenting itself within the traditional phases of a project. Many architects are pursuing sustainability consulting as an alternative career path. Postoccupancy opportunities such as commissioning and facilities management are also becoming growth areas.
This expanded scope of services suggests that the process start earlier, when key strategic decisions are made; extend later, to assure performance goals and user satisfaction; and be more thorough along the way, to assure perfunctory examination of energy modeling, daylighting, acoustics, and other parameters typically seen as optional.
STRATEGIC ADVISORS
Sustaining design of buildings considers decisions that take place before a building is a building. The concept of sustaining design questions status quo assumptions and redefines design assignments. Should the building be built at all? How is site selection optimized for mobility and access to public transportation or alternatives? As the primary advisor to clients, architects can apply a framework of sustaining principles to optimize economy, ecology, and equity.
Guiding project principles and goals are essential to successful design. Other elements of “predesign,” which are all part of a successful start to a solid program, include the following:
• Qualitative dimensions
• Financial analysis
• Environmental assessments
• Benchmarking
• Construction strategies
Sustaining design places greater emphasis on a successful start-up, nurturing community acceptance, managing risk, and considering social and ecological connections.
COMMUNITY DESIGN
Sustaining design of buildings alone will not affect the financial, environmental, and social costs of communities. Sustainability is fundamentally a question of cultural change. There is no single right answer for communities. Sustaining urban, suburban, and rural strategies to development are all possible. Unchecked growth into rural counties has burdened infrastructure and government primarily because effective community design has not been incorporated into the development process.
MAXIMIZING EARLY OPPORTUNITIES
The kinds of decisions that happen in each phase of a development project can be charted in a graph, as shown in Figure 12.5. Opportunities for optimizing economy, ecology, and equity exist at each stage, but more large-scale opportunities are apparent at the earliest stages.
SUSTAINABLE DESIGN OPPORTUNITIES AND QUESTIONS
12.5
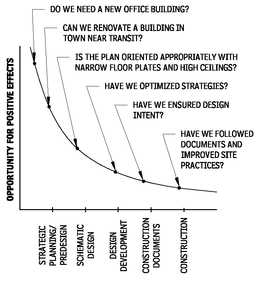
As an example, assume a new corporate office building is under consideration. A greenfield site for a new facility at an existing farm would provide desperately needed space, but the environmental and social impacts of the new building would be considerable. Renovating the existing facility would be an opportunity to avoid relocation of the workforce, with ripple effects involving relocation of family homes, new school districts, longer commute times, less access to public transit, and so forth. But the existing facility is too inefficient to reuse, so an existing building close to the original one is found near a major metro stop. A feasibility study shows that 20 percent of the workforce would be able to use public transportation; the site is near a hub, with many available apartments for new staff and plenty of nearby restaurants, eliminating the need for lunchtime car trips. The result is an improvement in the quality of life for employees and cost savings for the company. Moreover, there is no need for the materials that would have gone into the new construction, as there is no need for new house construction and related infrastructure; the land the farm is on is preserved; there is reduced burden on local schools and related taxes, and commute times are shortened, thus, reducing carbon emissions and related environmental degradation.
Comparing these consequences to the opportunities presented during the design development phase, which included material specifications and energy optimization of a new building, it is clear that better results can be achieved by making good early decisions. Rating systems developed for sustainable design may give credit for urban redevelopment, but most of the system is green-buildingfocused, with an emphasis on energy optimization and low-impact materials.
This example demonstrates that using a renovated building near transit produced better overall effects, even though it might not have been as highly rated in the system. Universal building-centric approaches to sustainability are limited. The unique design circumstances of a project like the one described here, show how a broader perspective creates greater opportunity.
Contributor:
Mark Rylander, AIA, William McDonough + Partners, Charlottesville, Virginia.
OPPORTUNITIES WITHIN THE PROCESS
The following list of activities and opportunities within the development process can be part of an enhanced scope related to sustainable design:
• Existing assessment—understanding existing conditions
• Goal setting—establishing project principles/goals
• Programming/growth assessment—understanding future needs
• Urban design/community design—considering larger civic and cultural context
• Environmental impact studies—understanding downstream impacts
• Site selection process—finding a site that both meets current needs and is mindful to future alternatives
• Conceptual design—allowing enough time in the design process
• Schematic design-defining program and testing goals as well as creating form
• Design development—refining design performance
• Construction documents—assuring incorporation of goals
• Bidding—communicating sustainable concepts
• Construction—employing sustainable practices and sourcing
• Commissioning—optimizing performance
• Occupancy/facilities operation—educating users in how to use facility
• Postoccupancy evaluation—educating design team in how well use was anticipated (i.e., lessons learned)
INTEGRATED DESIGN
Integrated design refers to a process whereby everyone associated with the design (also known as stakeholders) is brought into the design early enough to allow an integration of disciplines that can optimize the design.
Figure 12.6 shows Stanford University’s approach to the expanded design team involved in a high-quality process. The project itself is at the center of the diagram, and stakeholders are “around the table.” This project-centric approach differs from a “command and control” pyramid of authority or accountability. The structure of authority is still in place, but it is not used as a means of keeping important voices from being heard.
As it pertains to typical green building design, integrated design is centered on building performance, particularly energy efficiency and the kinds of interaction that should take place between designers, engineers, and specialists to improve performance. A broader view of integrated design, and one that is emerging in the profession, looks toward integration of the range of scales from region to site to building performance and quality.
ECOLOGICAL LITERACY
Today’s educational system should include an ecological designcentered curriculum to teach students the benefits of sustainability. In design education, even at the professional level, this is already underway. Designers and ecologists are revealing connections between materials selection and environmental impact; and science is reinforcing the relationship between energy use and pollution, and between pollution, global climate change, and environmental degradation.
David Orr has called Vitruvius the first systems thinker in the Classical world and has said that architecture is itself a profound pedagogy, but without any formalized approach to translate its educational value to the broader world. He shares with many the view that the world will not be sustained if our system “fails to build a secure, durable civilization that operates within a recognizable moral framework and ecological limits.”
STANFORD UNIVERSITY PROJECT TEAM: PRIMARY COMMUNICATIONS DIAGRAM
12.6
In light of today’s knowledge, architects must be prepared to consider their ethical responsibilities. Interns and students have been profoundly influenced by this perspective. Professionals must respond quickly to the needs of this next generation coming into architecture.
The topic of sustainable design education has been taken up by every major organization dealing with design. Valuable ideas common to all of these approaches include:
• Creation of professional courses in sustainable design
• Addition of foundation courses in ecology to core curriculum
• Establishment of resources within professional organizations
• Creation of ties to allied professions
• Creation of software and Web tools to allow assessment of building performance
Ecological literacy can be defined as interdisciplinary education centered on direct interaction with the environment in which it occurs. To achieve this, designers must understand the patterns and flows of the natural world.
Contributors:
Mark Rylander, AIA, William McDonough + Partners, Charlottesville, Virginia; Stanford University Department of Project Management, Stanford, California.
FLOWS IN NATURE
CONCEPT OF FLOWS
A simplistic definition of a building is a “shelter that offers protection from natural elements.” Traditionally, elements in nature have been characterized as earth air, fire, and water, and a comprehensive sustainable design framework can be organized around these elements; thus, energy as fire; materials as earth, water, and air.
Because they often exist in a state of transition, all elements in nature “flow.” It is easy to comprehend, water flows next to a rushing river, but evaporation, absorption, and other slow changes cannot be sensed as readily. Among these other less obvious flows are the following:
• Solar flows, which include all interaction between the sun, the atmosphere, and mass on earth. Radiation emitted by the sun that is beyond the spectrum of visible light is essential not only to living things but also to a range of emerging solar energy technologies. Solar flows vary by latitude, water in the atmosphere, time of year, and time of day. The element of fire incorporates solar flows, as well as all forms of thermal and electrical energy.
• Water flows, which include the interaction between water in the atmosphere, on land in the sea, and within the earth. Water is in a continuous cycle of evaporation and transpiration, precipitation, flow, and absorption. As a medium to support life, water requires flow to exchange air and nutrients with the environment. Types of water based on quality and related to human use include potable water, wastewater, irrigation water for agriculture and gardens, industrial process water, and stormwater. Water flows vary by climate, topography, and infrastructure.
• Air flows, which include all forms of air movement. Interaction of atmospheric pressure changes, topography, radiation, and water all affect wind flows. Air flow is essential to living things. Wind flow can create comfort and destroy buildings. For the purposes of this discussion, air flows in nature incorporate air movement through and around buildings. Air in buildings is almost always in motion, and its speed has profound effects on human comfort.
PHYSICS
Physics describes these elemental flows. Resources are now available to architects that map sun, wind, and light in a useful way. However, the element of time, the specificity of place, and the interaction of the elements is so complex that our ability to understand the forces acting on architecture at any one time is still relatively crude. More than analysis is needed for design to work well—to create safe, comfortable, responsive, and aesthetically pleasing buildings (shelter) that are effective most of the time and meet basic needs all of the time. Architects have the ability to respond to flows using a rational understanding provided by such tools as a starting point for design synthesis.
• Buildings are subjected to remarkable extremes and patterns. The temperature on a roof, for example, might be 100°F higher than the surrounding air. Wind chill from moving cold air and freeze/thaw cycles put the building envelope materials under extreme stress.
• Design can harness flows or create even greater challenges to overcome. Thanks to technology, today’s cities can be built in places that were once considered uninhabitable. Any building in any style can be built anywhere at any time. Such buildings can even overheat in winter and require air conditioning. New technologies that seal building envelopes and provide substantially more insulation are creating additional stresses on materials even while creating responsive and energy-efficient envelopes. Condensation and mold can now appear in places that previously remained dry. Massive mud walls suited to New Mexico would not be effective in Minnesota or Miami. One size does not fit all.
SCALE
Design that responds to flows can occur in any scale, from the street layout of a new town to the overhang of a side porch.
SOLAR FLOWS
The sun was once the only energy source of the earth and will be the primary energy source of the future. Solar energy is taken in by plants and transformed by photosynthesis. That energy exists in a broad spectrum of radiation, and architectural technology can transform it in a number of ways: all infrared energy is heat and the basis of passive solar design and active solar hot water systems. The visible portion of the spectrum provides light, which along with nonvisible portions, empower photoelectric technology. The ultraviolet portion of the spectrum is essential to plant life but can damage architectural materials.
To make some choices in the implementation of electrical and plumbing technologies and equipment (which are covered elsewhere in this book), architects must become familiar with variations in solar resources and with the potential payback of the technologies and how they are used in buildings.
SOLAR ENERGY AND UTILITY COSTS
Solar resource maps identify parts of the country with the greatest opportunity for solar power. Solar resource data, in conjunction with electrical utility rates and the cost of photovoltaic collectors can reveal the payback for photovoltaic (PV) technology. For example, a 4 kilowatt system may cost $28,000 (at $7/installed watt) and be installed in a part of the country where electricity costs 5 cents per kilowatt hour, and the system is able to generate 6000 kWh per year. This system will save $400 per year but will take 70 years to pay for itself—using a simple payback calculation. In remote parts of the country, electricity costs 20 cents per kilowatt hour, reducing the payback to under 18 years.
EFFICIENCY AND SIZE OF PHOTOVOLTAIC COLLECTORS
Efficiency is still approximately 15 percent for polycrystalline silicon photovoltaic cells used in collectors. In other words, only 15 percent of the solar energy reaching the collector is converted to electricity. Six square feet of module area may be required to generate enough electricity to illuminate a 60 watt lightbulb. At $7 per watt, it would initially cost $420 to illuminate a standard incandescent light bulb with PV.
RENEWABLE ENERGY AND POLLUTION
A 60-watt light fixture used continuously over a 10-year period consumes about 5256 kWh of energy, costing $1051 at 20 cents per kWh over the period. This is not the only cost, however. Transmission line losses and the energy infrastructure required to extract and burn fossil fuels (or build nuclear fuel reactors) are far from efficient. Each watt of electricity used at the lamp requires several times that much energy to make it to the lamp. Accounting for these energy “externalities” is one way to link energy use to full environmental effects.
Some environmental literature promoting clean energy often explains the real cost of electricity in terms of pounds of carbon dioxide and other pollutants. For example, a family in Ohio with a monthly electric bill of $100 generates the following pollution annually, according to the Environmental Law and Policy Center of the Midwest (Ohio generates 88 percent of its electricity using coal):
• 2621 lb of carbon dioxide
• 10 lb of nitrogen oxide
• 28 lb of sulfur dioxide, nuclear waste, and mercury as a result of burning coal at the power plant
ENERGY EXTERNALITIES/ENVIRONMENTAL FOOTPRINT
Solar flows seen in this perspective offer a clean alternative to the pollution in the previous example. A full accounting of energy externalities would include:
• Disease caused by the pollution
• Environmental degradation caused by extraction of coal
• The transportation infrastructure, used for transporting the raw materials
• Environmental impacts on natural resources such as lakes, rivers, and so forth
DESIGN FOR ENERGY CONSERVATION
Regional design for energy conservation aims to minimize the use of conventionally powered heating, cooling, and lighting by using natural energy available at the building site. Site planning and building orientation, massing, and envelope design are the principal means for managing climate-driven conduction, convection, radiation, and vapor transfer. Climatic design strategies are selected in response to outdoor microclimatic conditions, defined as underheated or overheated with respect to indoor human comfort parameters.
Contributor:
Mark Rylander, AIA, William McDonough + Partners, Charlottesville, Virginia.
BASIC PRINCIPLES OF NATURAL VENTILATION
12.7
WINDOW SIZE
Airflow within a given room increases as window size increases, and to maximize airflow, the inlet and outlet opening should be the same size. Reducing the inlet size relative to the outlet increases inlet velocities. Making the outlet smaller than the inlet creates low but more uniform airspeed.
VENTILATION AIR CHANGE RATE
The natural air change rate within a building depends on several factors:
• Speed and direction of winds at the building site
• External geometry of the building and adjacent surroundings
• Window type, size, location, and geometry
• The building’s internal partition layout
Each of these factors may have an overriding influence on the air change rate of a given building. Natural ventilation can be accomplished by wind-driven methods or by solar chimneys (stack effect). However, the stack effect is weak and works best during hours when air temperatures are highest and ventilation may not be desirable. In many areas, ventilation is best accomplished during the night hours when temperatures are lowest. The average night wind speed is generally about 75 percent of the 24-hour average wind speed reported by weather bureaus. Often, wind speeds are insufficient to accomplish effective people cooling; therefore, ventilating for structure cooling rather than people cooling should be the first design goal. As a rule of thumb, an average of 30 air changes per hour should provide adequate structure cooling, maintaining air temperatures most of the time within 1.5°F of outdoor temperatures.
EXTERNAL EFFECTS
The leeward wake of typical residential buildings extends roughly four and one-half times the ground-to-eave height. For buildings spaced greater than this distance, the general wind direction will remain unchanged. For design purposes, vegetation should be considered for its effect on wind speed, which can be as great as 30 to 40 percent in the immediate vicinity of the vegetation. Its effect on wind direction is not well established, however, and so should not be relied on in establishing ventilation strategies.
RULE-OF-THUMB EXAMPLE
First, determine an inlet window opening area to achieve 30 air changes per hour in a house of 1200 sq ft with a ceiling height of 8 ft and awning windows with insect screens.
Next, from local National Oceanic and Atmospheric Administration (NOAA) weather data, determine site wind conditions for the design month. For this example, average wind speed at about 32.81 ft above ground level equals 7 mph, or 616 ft/min at 30-in. incidence angle to the house face. Note that site wind speeds are generally less than NOAA data, usually collected at airports.
To determine the required inlet area, divide the house airflow by the wind speed passing through openings on the windward building face. To establish this wind speed, the site wind speed must be modified by the effects of building angle relative to wind direction and porosity of the window opening.
Figure 12.8 charts the effect of the wind incidence angle on airflow rates (based on wind tunnel tests on model buildings with equal inlet and outlet areas equaling 12 percent of inlet wall areas).Table 12.9 establishes porosity factors for typical window arrangements. By multiplying the site wind speed by the window airspeed factor (WAF) and window porosity factor (WPF), the effective wind speed can be determined.
In this example, therefore, providing a total of 60 sq ft of insectscreened awning windows will provide the required ventilation of 30 air changes per hour. For best results, the 60 sq ft of windows should be split equally between inlets and outlets. However, adequate airflows can be maintained for anywhere from 40/60 to 60/40 split between inlets and outlets.
EFFECTS OF WIND INCIDENCE ANGLE ON AIRFLOW RATES
12.8
POROSITY FACTORS
12.9
| WINDOW TYPE | FACTOR |
|---|
| Fully open awning or projecting window | 0.75 |
| Awning window with 60% porosity insect screen | 0.65 |
| 60% porosity insect screen only | 0.85 |
Contributor:
W. Fred Roberts Jr., AIA, Roberts Kirchner Architects, Lexington, Virginia.
TIME
Tuning well-designed buildings to the path of the sun and to the change in seasons is not a new idea. For design to become more sustaining, it must seek opportunities to respond to changes in the day through daylighting and other strategies, and to changes in the seasons through the integration of building and landscape.
DIURNAL RHYTHMS
The design and location of rooms based on daily (diurnal) use patterns and orientation are optimized in sustaining design. Outdoor lighting and transportation have eliminated the unique and restful qualities of night and have interrupted human biological circadian rhythms that have developed over millennia. Examples include placement of bedrooms to the east, cooking spaces to the north, or gardens to the south. Architects address diurnal cycles with design that:
• Responds to the position of the sun throughout the day
• Responds to night conditions through the elimination of light trespass and pollution
• Responds to color temperature and intensity of light
• Responds to the biological (circadian) rhythms that are interrupted by work and school schedules, television, and travel
SEASONAL RHYTHMS
Architecture that responds to seasons has outdoor spaces that are used more frequently as weather allows. For example, porches, decks, and patios are a part of summer in most of the United States and are used even more of the year in the South; living spaces in
the interior of a house—such as at the hearth—are comfortable centers in cold weather.
At the heart of the best regional architecture is the idea that buildings and landscapes are designed to enable people to spend as much time as possible in the most comfortable place with the best views and best connection to the outdoors. Seasonal transformation and regional response are primary design drivers of sustaining design. Operability of windows and walls assists in this transformation. The design of primary indoor and secondary outdoor dining space both in close proximity to a kitchen is an example of adaptability in response to seasonal flows. In areas with extreme seasonal events such as hurricanes, architecture incorporates elements such as exterior shutters and movable storm panels that provide enhanced protection for doors and windows.
HEALTHY ECOSYSTEMS
A self-reliant perspective is often associated with sustainable design. The emergence in the 1970s of passive solar houses corresponded to a movement toward withdrawal from mainstream culture. Solar design has a reputation of independence, of “living off the land.” However, interdependence has proven to be a more effective model of sustainability, and one based on the principle of ecology.
ECOSYSTEM CONCEPTS
An expanded concept of place includes physical attributes of a location and the flows described in the last section, as well as the more commonly accepted, if not understood, attributes of culture and human history. Less well understood are the communities of interdependent living things that are native to a place and give it a stability and unique character. This section explores how architects’ decisions can have positive effects on these sensitive environments.
An ecosystem is defined as a naturally occurring community of organisms living together with their physical environment and functioning as a loose unit. Ecosystem is a twentieth-century term that emerged from the study of interdependence among communities of plants and animals within particular environments. Ecosystems exist at all scales, and more than one ecosystem can exist in one place. Ecosystems can blend together, and their boundaries can shift over time. Energy and matter flow between elements of an ecosystem, allowing it to maintain a state of equilibrium. Ecosystems can be as large as a forest or as small as a pond and are often separated by major geographic features, such as lakes, deserts, and mountain ranges.
An ecotone is the transitional zone between two or more ecosystems. It is a place where ecologies are in tension and often represents opportunities for life forms that can take advantage of multiple ecologies. The boundary can be sharp or broad. Shorelines and edges of forests are examples of ecotones.
DISRUPTION
New elements introduced into an ecosystem are disruptive to some extent, whether they are biotic (living) or abiotic (nonliving). Building disrupts the functioning of ecosystems, so efforts are made to restore or replace critical elements of these systems. For example, some regulations may require the restoration or replacement of disrupted wetlands, allowing related plant and animal families to reestablish balance.
BIOMES
A biome is a large biotic community comprising many smaller ecosystems with a prevailing climate; it is characterized by dominant forms of plant life. Examples of biomes are forests, deserts, tundra, and grasslands (there are also aquatic biomes). The major land biomes of the United States are tundra, deserts, deciduous forests, coniferous forests, rain forests, and grasslands.
LAND BIOMES
12.10
MONOCULTURE
In agriculture, monoculture describes planting and cultivation of a single species over a substantial area, or the practice of relying on a very small number of species for agricultural purposes.The rise of monoculture in modern agriculture has been the result of improved technology; machinery for tilling, planting, pest control, and harvesting generally are much cheaper and more efficient than human labor. Examples of monocultures include lawns and most field crops, such as wheat or corn. Monocultures compromise ecological systems.
HEALTHY SOIL
Healthy soil is alive. Minerals and the porosity and soil structure are important, but fertility is a function of soil biota, including the effects of large animals such as moles and other rodents; smaller animals or macrofauna (0.08 to 0.8 inches in size) such as spiders, ants, earthworms, beetles, slugs, and snails and smaller animals; and microflora and microfauna. The latter groups include bacteria and fungi, which are essential to maintaining soil health.
ARCHITECTURAL PLANNING FOR REGENERATION OF ECOSYSTEMS
Architects are occasionally involved in site selection decisions with clients, or may even function as developers themselves. Existing planning policies rarely take into account protections not already required by regulation, such as wetland remediation laws. As parcels of land available for development become larger and open space diminishes, collaborative decisions must be made, and architects are well trained to solve such complex problems.
Natural resources are not inexhaustible, and this culture of extraction and wasteful production can be redesigned. Ecosystem regeneration—beginning with the restoration of systems as they were before development and supplementing those systems to help them thrive—allows for the continual succession that takes place in natural systems.
BROWNFIELD REMEDIATION AND
GREENFIELD DEVELOPMENT
One effective strategy that is increasingly brought to bear on urban development planning is brownfield remediation. Brownfields are previously developed lands that may require removal or treatment of toxic soil before they can be reoccupied. The U.S. EPA evaluates and rates such sites working with developers and local government to clean up and reuse land that is often close to city centers and neighborhoods. In some cities such as Portland, Oregon, the government provides incentives for developing on previously developed land within a growth boundary.
Contributor:
Mark Rylander, AIA, William McDonough + Partners, Charlottesville, Virginia.
Greenfield sites, in contrast, are either undeveloped lands that may contain portions of native ecosystems or agricultural land.
CONSERVATION LAND TRUSTS
Sensitive natural areas can be preserved in a number of ways, including purchase that holds the land in perpetual protection. This approach grew threefold in the 1990s and now protects more than 6 million acres.
ORGANIZATIONAL EFFORTS
Several key organizations within the industry have formally expressed policies and opinions related to the role of sustainable design and how it affects ecology. These organizations include the Forest Stewardship Council (FSC), the International Union of Architects (UIA), and the American Institute of Architects (AIA).
SUSTAINABLE FORESTRY
Few ecological issues related to the building industry have raised as much controversy as forest practices. In an effort to curtail clear-cutting and the devastating Third World wood practices that have caused ecological collapse in some regions including tropical rain forests, international organizations have been established and certification standards have been created.
One of the most stringent and best known of these is the FSC. The principles that govern FSC certification also apply to other certification systems, many of which are emerging or tailored to particular land holdings and parts of the wood and paper industry. FSC has developed a set of 10 principles and 57 criteria for forest management that are applicable to all FSC-certified forests throughout the world. They address legal issues, indigenous rights, labor rights, multiple benefits, and environmental impacts surrounding forest management.
The 10 principles are:
• Principle 1—Compliance with Laws and FSC Principles: Forest management shall respect all applicable laws of the country in which they occur, and international treaties and agreements to which the country is a signatory, and comply with all FSC Principles and Criteria.
• Principle 2—Tenure and Use Rights and Responsibilities: Long-term tenure and use rights to the land and forest resources shall be clearly defined, documented, and legally established.
• Principle 3—Indigenous Peoples’ Rights: The legal and customary rights of indigenous peoples to own, use, and manage their lands, territories, and resources shall be recognized and respected.
• Principle 4—Community Relations and Workers’ Rights: Forest management operations shall maintain or enhance the long-term social and economic well-being of forest workers and local communities.
• Principle 5—Benefits from the Forest: Forest management operations shall encourage the efficient use of the forest’s multiple products and services to ensure economic viability and a wide range of environmental and social benefits.
• Principle 6—Environmental Impact: Forest management shall conserve biological diversity and its associated values, water resources, soils, and unique and fragile ecosystems and landscapes, and by so doing, maintain the ecological functions and the integrity of the forest.
• Principle 7—Management Plan: A management plan (appropriate to the scale and intensity of the operations) shall be written, implemented, and kept up to date. The long-term objectives of management, and the means of achieving them, shall be clearly stated.
• Principle 8—Monitoring and Assessment: Monitoring shall be conducted (appropriate to the scale and intensity of forest management) to assess the condition of the forest, yields of forest products, chain of custody, management activities, and their social and environmental impacts.
• Principle 9—Maintenance of High Conservation Value Forests: Management activities in high conservation value forests shall maintain or enhance the attributes that define such forests. Decisions regarding high conservation value forests shall always be considered in the context of a precautionary approach.
• Principle 10—Plantations: Plantations shall be planned and managed in accordance with Principles and Criteria 1 to 9, and Principle 10 and its Criteria. While plantations can provide an array of social and economic benefits and can contribute to satisfying the world’s needs for forest products, they should complement the management of, reduce pressures on, and promote the restoration and conservation of natural forests.
DECLARATION OF INTERDEPENDENCE
At the UIA/AIA World Congress of Architects held in Chicago, Illinois in 1993, architects from around the world met to address the emergence of global environmental problems. One of the results of that meeting was an acknowledgment that architects must develop and apply innovative designs, technologies, and methods to achieve a sustainable future.
According to the document signed by Olufemi Majekodunmi (then president of the International Union of Architects) and Susan A. Maxman, FAIA (then president, American Institute of Architects), and entitled, “Declaration of Interdependence for a Sustainable Future,” the architects recognized the following:
• “A sustainable society restores, preserves, and enhances nature and culture for the benefit of all life, present and future; a diverse and healthy environment is intrinsically valuable and essential to a healthy society; today’s society is seriously degrading the environment and is not sustainable;
• “We are ecologically interdependent with the whole natural environment; we are socially, culturally, and economically interdependent with all of humanity; sustainability, in the context of this interdependence, requires partnership, equity, and balance among all parties;
• “Buildings and the built environment play a major role in the human impact on the natural environment and on the quality of life; sustainable design integrates consideration of resource and energy efficiency, healthy buildings and materials, ecologically and socially sensitive land use, and an aesthetic sensitivity that inspires, affirms, and ennobles; sustainable design can significantly reduce adverse human impacts on the natural environment while simultaneously improving quality of life and economic well-being.”
The architects (individually and through professional organizations) committed to do the following:
• “Place environmental and social sustainability at the core of our practices and professional responsibilities;
• “Develop and continually improve practices, procedures, products, curricula, services, and standards that will enable the implementation of sustainable design;
• “Educate our fellow professionals, the building industry, clients, students, and the general public about the critical importance and substantial opportunities of sustainable design;
• “Establish policies, regulations, and practices in government and business that ensure sustainable design becomes normal practice;
• “Bring all existing and future elements of the built environment—in their design, production, use, and eventual reuse—up to sustainable design standards.”
HEALTHY MATERIALS
ENVIRONMENTAL IMPACT/ MATERIAL LIFE CYCLE
The AIA Environmental Resource Guide, produced in the 1990s by the AIA and the EPA, contains a wealth of information on where today’s materials come from and where they go after they serve their purposes in buildings. For such information to be meaningful, designers and their clients must work together to establish the priorities that will guide material choices. The discussion here is not intended as conclusive, but rather to provide perspective across a series of considerations. For example, an architect could determine that one material has very low-embodied energy (good) and defined toxicity; another could be shown to contribute significantly to acid rain but is durable; and a third could be made of recycled content, but the recycled materials are not entirely known. Without a framework, each decision would be impossible to make, and each would be structured as a search for the lesser evil.
As life-cycle tools become more accessible, architects will have access to even more information about upstream and downstream effects of materials. For the architect and owner willing to take the time to set goals and research life cycles, there are no shortcuts, Software programs and certifications will emerge that simply declare one material better than another. Designers must understand the criteria behind a given certification to make an informed selection as they would for any other aspect of material performance.
A proactive approach that voluntarily eliminates materials suspected of having adverse effects has proven to be extremely valuable and practical. By voluntarily eliminating asbestos or CFCs or PCBs from projects before they became regulated and banned, designers saved clients significant amounts of money and time. Once a designer is aware of a health concern, it becomes his or her ethical responsibility to share it with a client and propose alternatives proactively.
ENVIRONMENTAL CONSTRUCTION
ENVIRONMENTAL IMPACT ANALYSIS OF BUILDING MATERIALS
For years the building industry in the United States has depended on a seemingly endless supply of high-quality materials, supplies, and energy resources. Manufacturers have been producing building materials abundantly, and architects generally have been specifying them for reasons of aesthetics, budget, performance, code compliance, and availability. Consideration is rarely given to the environmental impact of using these materials—that is, what environmental “costs” go into extracting, producing, shipping, and installing them. These costs include depletion of nonrenewable raw materials and resources; production of waste by-products; and exposure of toxicity to the air, water, soils, and inhabitants of nearby areas.
For the building industry of the future, it will make good business sense to use materials that are environmentally friendly, sustainable, and renewable, and that contain recycled materials. A building industry that depends on depletable resources to manufacture its materials will become more and more costly as the resources are depleted. More important, the world in which we build will become more and more uninhabitable because of the toxins and waste left by our present materials and methods of construction. To do its part in keeping the world safe to live in, the architecture profession must incorporate procedures and standards of resource conservation into our design philosophies.
BUILDING MATERIALS ANALYSIS
LIFE CYCLE OF BUILDING MATERIALS
To analyze a building material from an environmental standpoint, an understanding of the life cycle of that material must be reached. This is achieved by examining the environmental burdens that accrue through extraction or acquisition of the raw materials and their processing /manufacture and the packaging, distribution, use, and ultimate recovery (reuse/recycling) or disposal of the finished product.
Contributors:
Mark Rylander, AIA, William McDonough + Partners, Charlottesville, Virginia; Forest Stewardship Council, Washington, DC.
LIFE-CYCLE CHART
12.11
Three aspects of the life of a building material are most significant in considering environmental impact:
• Is the raw material renewable or nonrenewable?
• How much total waste or how many toxic by-products are produced in its production and during the life of the product?
• How much energy is consumed in its life cycle?
A building material that is both environmentally “pure” and readily available—that is, one made from a 100 percent renewable raw material that uses only renewable energy in its extraction, production, and transport and can be infinitely reclaimed and recycled (as well as healthy to the occupants of a building)—will be hard to find. Even to have that “perfect” material as a goal, it is necessary to have a frame of reference from which to choose materials based on environmental concerns, something like ingredient and nutrition labeling on food products. If this information were available on materials for the building industry, it would be possible to specify materials that are healthy and “nutritious” for a sustainable planet.
EMBODIED ENERGY OF BUILDING MATERIALS
The embodied energy of a building material comprises all the energy consumed in acquiring and transforming the raw materials into finished products and transporting them to the building site. The life-cycle chart shown in Figure 12.20 details where energy is consumed in producing building materials. The embodied energy or energy “content” of a building material will act as a rough guide to its environmental friendliness. The energy content reflects the material’s closeness to the earth; the more it is refined or processed, the more energy it contains, hence the more “expensive” it is environmentally.
If we must produce and use high-energy materials, it is important not to waste that energy by burying them in a landfill, but rather reuse or recycle them.
To compare one material to another, the following characteristics must be taken into account:
• Regional availability—local extraction/manufacture
• Recyclability (how many times the material can be recycled and retain viability)
• Reusability
• Durability and life span
• Toxicity of the product or of the materials used to maintain the product during its life
• Efficiency of product’s performance as an architectural component
• Savings on other materials not used because this product is used
• Savings in energy not consumed over the life span of the building because this product is used
• Any combination of these factors
Some construction methods and systems bind materials together to render them difficult or costly to recycle or reuse. One example of this is reinforced concrete, which efficiently not only uses steel in its role of spanning distances but also makes it impractical to recycle after a building has outlived its usefulness. A structural steel frame, although it uses a great deal more steel than a similar reinforced concrete frame, can be unbolted, disassembled, and reused or melted down and reformed infinitely.
Evaluating whether a certain material is used in construction is a complicated process involving many factors. Certain regions or markets may be more familiar with or more suitable for certain types of construction or materials, and this may be an unavoidable factor that nullifies all others in determining which structural or other material is used.
LIFE CYCLE CHECKLIST FOR BUILDING MATERIALS
This checklist can be used to analyze the environmental impact of building materials:
• Raw material acquisition (mining, harvesting, drilling, extraction)
• Is the resource renewable or sustainable (reproducible indefinitely)?
• How much nonrenewable waste is produced?
• What is the amount and type of energy consumed? (Is it sustainable?)
• How does acquisition affect the environment? (Does it destroy forests or other habitats, or produce silt or toxic runoff or air pollution?)
• Raw material processing and manufacturing
• How much nonrecyclable waste is produced?
• What is the type and amount of energy consumed to manufacture the product?
• What toxicity to air, water, or soils is produced by processing?
• Product packaging and final packaging (for shipping)
• Is packaging recyclable or made of recycled material?
• Is packaging excessive?
• Does packaging use nonrenewable resources (e.g., petroleum or materials harmful to the environment, such as CFC insulation packing material)?
• Product distribution
• Would the product travel an excessive distance from the manufacturing site to the building site when more local products could be used?
• What is the type and amount of energy consumed to transport the material?
• Product installation, use, and maintenance
• Does installation produce excessive and/or nonrenewable site waste?
• What energy is consumed to install and maintain the product?
• Does installation, use, or maintenance of the product pollute the outdoor or indoor environment for installers or occupants?
• How durable is the product and what is its rate of degradation?
• Does the product add to the energy efficiency of the building?
• Disposal, recycling, and reuse
• Does the product use virgin materials wisely?
• Is it recyclable after use and, if so, to what degree?
• Can the product be reused?
• What energy is consumed to recycle the product?
APPROXIMATE VALUE OF EMBODIED ENERGY IN BUILDING MATERIALS
12.12
| MATERIALS | ENERGY CONTENT (BTU/LB) |
|---|
| Low-energy materials | Sand/gravel | 18 |
| Wood | 185 |
| Sand-lime brick | 730 |
| Lightweight concrete | 940 |
| Medium-energy materials Porcelain | Gypsum board | 1830 |
| Brick | 2200 |
| Lime | 2800 |
| Cement | 4100 |
| Mineral fiber insulation | 7200 |
| Glass | 11,100 |
| 11,300 |
| High-energy materials | Plastic | 18,500 |
| Steel | 19,200 |
| Lead | 25,900 |
| Zinc | 27,800 |
| Copper | 29,600 |
| Aluminum | 103,500 |
• What energy is consumed to dispose of its nonrecyclable elements?
• What is the toxicity to the environment when the product is thrown away?
ENVIRONMENTAL IMPACT OF MATERIALS
Table 12.13 is intended as a guide to selecting environmentally friendly materials. As a rule of thumb, use locally produced environmentally friendly materials to save transportation-related energy.
In comparing building materials, the choice that promotes resource conservation may not always be as straightforward as it appears. For example, wood may seem a better choice than plastic for a park bench, as it is a natural, renewable material rather than a petroleumbased one. However, in an outdoor usage, where durability and good maintenance characteristics are preferred, offgassing from plastic may be less critical. When the aesthetics of wood are not important, plastic made from recycled soda bottles may be an appropriate solution. Choosing recycled plastic would conserve wood materials—oldgrowth cedar, redwood, or chemically treated pine—and reuse something made from a nonrenewable resource, making it an acceptable solution sympathetic with resource conservation principles. At issue is the definition of a “resource” that must be conserved. A great deal of material and embodied energy are tied up in existing plastic. The reuse of these materials not only allows those resources to continue a useful life but also saves the embodied energy that would have been used to create a new product in its place. Plastic, particularly, is very durable and very slow to degrade.
NOTE
12.11 Energy consumption considerations of building materials should not override basic respect for the earth. Degradation of the landscape in materials extraction, transport, and manufacturing, as well as in construction, should be minimized.
Contributors:
Richard J. Vitullo, AIA, Oak Leaf Studio, Crownsville, Maryland; AIA Environmental Resource Guide (John Wiley & Sons, Inc., 1998); Bradley Guy, Building Materials Reuse Association, State College, Pennsylvania; Mark Rylander, AIA, William McDonough + Partners, Charlottesville, Virginia.
BUILDING MATERIALS COMPARISON CHART
12.13
Contributors:
Richard J. Vitullo, AIA, Oak Leaf Studio, Crownsville, Maryland; AIA Environmental Resource Guide (John Wiley & Sons, Inc., 1998).
Source: Adapted from AIA Environmental Resource Guide (John Wiley & Sons, Inc., 1998)
Contributor:
Richard J. Vitullo, AIA, Oak Leaf Studio, Crownsville, Maryland.
RESOURCE CONSERVATION AND NONTOXIC MATERIALS
RESOURCE CONSERVATION METHODS AND SYSTEMS
Choosing building materials containing recycled materials is but one step in the process of environmentally conscious design. Sensitive environmental design takes the holistic view, regarding every aspect of how a building works in its context. Consideration must be given to how a building performs and relates to its surroundings throughout its life, before (design and specification), during (construction), and after (lifetime maintenance and energy costs) it is built. The following guidelines can be used for designing with resource conservation goals:
1. Design with nature’s patterns in mind so the building works with them and the resources of its site, rather than overpowering and controlling them. The following methods will help you achieve this goal:
• Building and site planning: To achieve the goal of overall environmental design, it is critical to orient the building to the landscape at the site. Working with site features makes it possible to take advantage of natural systems, such as ventilation by means of windows and chimneys or full-spectrum light sources.
• Earth-sheltered design: Solar heat and light can be used to reduce the nonrenewable energy requirements of a building. The temperature-moderating feature of the earth is an aspect of the surrounding environment, often ignored. Through earth berms, earth-covered roofs, and underground design, a building can make use of the consistent 55°F± of the earth below the local frost line, or at least the inherent R-value of earth material. A well-designed earth-sheltered structure also reduces the need for exterior maintenance of building materials.
2. Preserving existing site features may benefit the local habitat and make the building harmonize with the site.
• Tree, plant, and soil preservation: Establish environmental priorities for the building site. Inventory natural features such as viable trees and shrubs and wetland areas. Trees provide an enormous environmental benefit to the health of buildings (shading), sites (e.g., soil enrichment from leaves), and birds and other wildlife. Locate buildings, driveways, and land to be disturbed during construction far enough from existing trees to avoid root compaction. A good rule of thumb is to stay out of the drip line of a tree during construction. Have a landscape architect, arborist, forester, or environmental consultant assist in the survey.
•
Construction and demolition site waste recycling or reuse: The construction of a single-family home in the United States generates 2.5 tons of waste. Because landfill overcrowding has caused dumping fees to increase significantly, it is becoming economically feasible to recycle construction and demolition wastes. Identify materials that could be used more efficiently, salvaged, reused on site, or recycled. Common materials that generally can be recycled from construction sites are (with percentages based on total site waste volume): wood (27 percent), cardboard/paper (18 percent), gypsum board (15 percent), thermal insulation (9 percent), roofing (8 percent), metals (7 percent), concrete/asphalt rubble (6 percent), landscaping debris (5 percent), and miscellaneous (5 percent). These are national averages, and each site will be different. Identify positions for recycling bins on-site so materials can be separated as they are recovered. Prevent storm sewer and groundwater pollution and reduce soil erosion with sensitive design and site construction methods.
ENERGY-SAVING SYSTEMS
12.14
Source: Rocky Mountain Institute, Snowmass, Colorado
Contributors:
Richard J. Vitullo, AIA, Oak Leaf Studio, Crownsville, Maryland; AIA Environmental Resource Guide (John Wiley & Sons, Inc., 1998).
LIFE-CYCLE FLOWCHART
12.15
3. Energy-efficient design should reduce or eliminate nonrenewable fossil fuel consumption for heating, cooling, and lighting. Although it is good to create a building with resource-conservative materials, it is critical to ensure that once the building is built it either continues to conserve energy resources or uses renewable energy resources throughout its life. Consider using durable, low-maintenance materials. Where practical, design full-cycle systems such as solar water heating that will capture renewable energy onsite. The following equipment can help achieve this goal:
• Heat recovery ventilators: This system extracts the heat from the air as it is exhausted and transfers that to incoming air (or the reverse in the summer). This system allows a tight, energy-efficient building to be ventilated but still retains the heatenergy used to maintain the indoor environment. Depending on the climate, this system can be up to 80 percent efficient in recovering energy and is recommended for either very cold or very hot, humid climates. Consult with a mechanical engineer or equipment manufacturer.
• Ground-source heat pump: Like earth-sheltered building design, this system takes advantage of the stability of underground temperatures. Long lengths of copper tubing are buried either horizontally or vertically in the earth and circulated with a heat-exchanging medium.
Contributors:
David Natella and Joel Ann Todd, Scientific Consulting Group, Inc., Gaithersburg, Maryland; Chart reprinted from AIA Environmental Resource Guide (John Wiley & Sons, Inc., 1998).
HEALTHY COMMUNITY DESIGN
Community design and planning, or lack of planning, have a greater effect on the natural environment than the design of individual buildings. The goal of lower-impact buildings certainly makes a difference, but it will not be enough; creative redesign of communities is needed to improve the quality of life and create potential for regeneration of natural systems. Part of the solution is personal, part is a household commitment, part is neighborhood-based, and part requires involvement of government at all scales.
Healthy communities are a sign of ecological health. Public policy planning, including Smart Growth, and cultural trends such as New Urbanism are transforming the American landscape. This section briefly summarizes key definitions and concepts.
COMMUNITY FORM AND SUSTAINABLE INFRASTRUCTURE
Community form and character can be defined as urban, suburban, or rural.
The physical form of cities and towns, which has been researched and defined by Kevin Lynch and others, includes urban centers, edges, and nodes. Each element of traditional community form offers opportunities to be reconceived as more sustaining infrastructure. Rights-of-way for utilities can begin to incorporate water treatment and energy technologies. Street widths and overall street patterns can be considered with respect to water, material, energy, and future use.
The center of a community, depending on scale, may be a city, town, village center, or neighborhood. That highest-density area may be able to employ different kinds of infrastructure solutions than its surrounding area. Cities, for example, can more easily consider combined heat and power generation or decentralized wastewater treatment, saving the large-scale conveyance infrastructure.
Sustaining design begins to see form in an even more integrated way than traditional urban design in the relationship of a community to flows and natural features. Infrastructure is an opportunity for significant improvement in communities, and new towns and cities are particularly good candidates for rethinking conventional assumptions on water, energy, and transportation. In general, sustaining community design seeks to manage and reuse water that falls on sites and neighborhoods, rather than conveying it in pipes to remote treatment plants, lakes, or rivers.
Recent developments in community design have allowed for defined areas and special planned districts and regional initiatives, such as:
• Pedestrian-oriented development, which seeks to reduce dependence on automobiles for commuting, school, shopping, and activities.
• Transit-oriented development, which seeks to place major transit hubs near areas of greatest density and create new development in conjunction with light rail and other mass-mode mobility systems.
• Enterprise zones, which encourage economic development in particular ways.
• Eco-industrial parks, which identify synergies between industry types to eliminate the concept of waste through full utilization of by-products.
• Traditional town planning, which seeks to use higher-density forms of the past.
• Mixed-use development, which seeks to integrate residential and commercial uses to create neighborhoods that are full of activity throughout the day and evening.
• Special-use permits and planned unit developments, which allow variation from prescribed zoning if it improves the community.
• Urban growth boundaries, which limit sprawl by restricting growth within a prescribed area.
The effectiveness and meaning of these concepts can vary as much as the term sustainability itself. Designs for new towns can be highly prescriptive, such as design guidelines for some new urbanist developments. The sustainable design section of such guidelines often draws from LEED or reference standards for individual building performance. Additional, perhaps greater opportunities lie in the planning itself because planning affects orientation, infrastructure and paving and so has a dramatic impact on water and energy flow.
INVOLVEMENT IN COMMUNITY DESIGN
Successful community design projects bring the government, neighborhood residents, and concerned citizens together for conversations that envision the best possible future. Community design centers now exist in major cities. These organizations provide a place for designers and citizens to participate in discussions about the future of streets and neighborhoods and seek approval of proposed new development.
COMMUNITY GROWTH AND CHANGE
Changes in planning and zoning require political will and a general acceptance that growth and change can be positive. Parts of the United States are staunchly antigrowth; others areas, unprepared for out-of-control growth are struggling; in others still, growth is taking place without any form of planning. In all of these places, the unique character of a place may be lost if growth is not directed. Active engagement by architects in the community—whether engaged as professionals or citizens—is critical to the sustainability of communities. Unique buildings, landscapes, and other attributes of a place often need to be identified and preserved as communities grow.
DENSITY AND SUSTAINABLE COMMUNITIES
The concept of density is important for architects to understand and has, in general, been an area architects are familiar with through understanding the scale of buildings. The ability of a community to support retail-lined streets successfully or to implement mass transit or facilitate walking to work and school is primarily a function of density.
Certain technologies require an appropriate scale of community to succeed. Efficient space conditioning plants, chilled water loops, water treatment, fuel cells, and other technologies all require a relatively large module.
Environmental benefits of higher residential densities have been calculated by the San Francisco League of Conservation Voters (
www.sflcv.org). The comparison detailed in Table 12.16 identifies the higher environmental costs of low-density development. A typical new subdivision with three households per residential acre requires more than 30 times the area of roads and sidewalks compared to a higher-density city neighborhood, such as Telegraph Hill in San Francisco.
MOBILITY
The term mobility expands the notion of transportation to include all forms of moving through communities for all ages at all scales. Sustaining community design addresses accessibility for youth and elderly who may not have access to either automobiles or conventional mass transit and seeks to find solutions that reduce unnecessary travel for errands and other activities. Mobility is essential to healthy communities.
Considerations for good mobility include:
• Maximum five-minute walks from residential areas to neighborhood centers
• Short wait times for public transportation
• Appropriate scale and routing of transit options
• Accessible sidewalks, landscapes, and buildings
• Plans that consider all age groups, including youth and elders
• Bike paths, greenways, and wide sidewalks
• Strategic locations for schools and public buildings
PERMACULTURE
One approach to sustainable living is the permaculture movement. The original meaning of the term
permaculture, derived from
permanent agriculture, now is applied to culture, in general, addressing in particular the social aspects of sustainability. An accepted definition of permaculture includes the following concepts:
ENVIRONMENTAL EFFECTS OF RESIDENTIAL DENSITIES
12.16
Source: San Francisco League of Conservation Voters
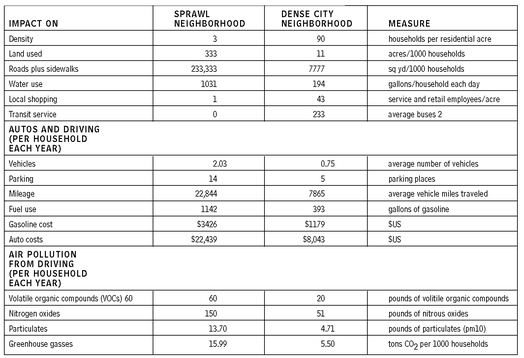
NOTES
12.16 a. Average daily number of buses/hour at each bus stop within a 1/4 mile walk of home, or railcars (10 car BART train = 10 railcars) or ferries within a 1/2 mile walk. Walks are measured on gridded street pattern.
b. 3 households/residential acre: typical of single-family dwellings in sprawl.
c. 10 households/residential acre: row houses, older suburbs.
d. 100 households/residential areas: mostly three- to five-story apartment houses with occasional mid- to high-rise and single-family dwellings. Examples: northeast San Francisco (Russian, Nob Hill and Telegraph Hill, North Beach); River North in Chicago; Beacon Hill in Boston, along Connecticut Avenue in Washington, DC; and compact neighborhoods throughout the country.
e. 500 households/residential acre: mostly mid- to high-rises. Examples: the Upper East Side and West Side in Manhattan.
Contributors:
Mark Rylander, AIA, William McDonough + Partners, Charlottesville, Virginia; Arkin Tilt Architects, Berkeley, California.
• An ethical approach to the environment that includes limits to population growth and consumption, fair distribution of resources, and personal responsibility.
• Ecological principles derived by the observation of natural systems by ecologists such as L.C. Birch and Howard Odum, as well as from successful pretechnological societies.
• A design approach or plan of action that can be implemented and maintained with minimal resources.
• Holistic care for local people and ecologies in a local energybased economy.
SMART GROWTH
Concern for the effects of development on the environment led to the creation in 1996 of the Smart Growth Network (SGN). The U.S. EPA and several non-profit and government organizations drafted a set of principles that are now widely accepted as a guide to good practice in low-impact development. The Urban Land Institute and others have also addressed the issue with guidelines and studies. SGN was formed in response to increasing community concerns about the need for environmental protection and economic growth that also supports community vitality. The Network’s partners include environmental groups, historic preservation organizations, professional organizations, developers, real estate interests, and local and state government entities.
AIA’S 10 PRINCIPLES FOR LIVABLE COMMUNITIES
The AIA’s Center for Communities by Design offers a broad range of services for architects and communities including the organization of assistance teams for needy communities who are trained in urban design or sustainable design. The following principles are a coherent summary of strategies for planning and restoring communities of all scales:
1. Design on a human scale: Compact, pedestrian-friendly communities allow residents to walk to shops, services, cultural resources, and jobs and can reduce traffic congestion and benefit people’s health.
2. Provide choices: People want variety in housing, shopping, recreation, transportation, and employment. Variety creates lively neighborhoods and accommodates residents in different stages of their lives.
3. Encourage mixed-use development: Integrating different land uses and varied building types creates vibrant, pedestrian-friendly, and diverse communities.
4. Preserve urban centers: Restoring, revitalizing, and infilling urban centers takes advantage of existing streets, services, and buildings and avoids the need for new infrastructure. This helps to curb sprawl and promote stability for city neighborhoods.
5. Vary transportation options: Giving people the option of walking, biking, and using public transit, in addition to driving, reduces traffic congestion, protects the environment, and encourages physical activity.
6. Build vibrant public spaces: Citizens need welcoming, welldefined public places to stimulate face-to-face interaction, collectively celebrate and mourn, encourage civic participation, admire public art, and gather for public events.
7. Create a neighborhood identity: A “sense of place” gives neighborhoods a unique character, enhances the walking environment, and creates pride in the community.
8. Protect environmental resources: A well-designed balance of nature and development preserves natural systems, protects waterways from pollution, reduces air pollution, and protects property values.
9. Conserve landscapes: Open space, farms, and wildlife habitat are essential for environmental, recreational, and cultural reasons.
10. Design matters: Design excellence is the foundation of successful and healthy communities.
Visit the AIA Center for Communities by Design (
http://www.aia.org/ liv_about) for more information on how architecture can influence the quality of life in communities.
HEALTHY BUILDINGS
EFFECTIVE STRATEGIES
CLEAN ENERGY
ENERGY CONSERVATION STRATEGIES FOR NONRESIDENTIAL BUILDINGS
Energy-conserving design for nonresidential buildings can be justified by savings in operating costs, which result in a lower life-cycle investment. For large buildings of all types, the best opportunities are most likely to be found in electricity costs; depending upon the demand charges of the local utility, peak load reduction and/or shifting (diurnal or seasonal) measures may prove to be cost-effective. Concurrently, reducing electric use by effective daylighting and cooling load reduction (window orientation and sun shading devices) will be cost-effective because these loads are typically interrelated and use expensive forms of energy. When these loads and costs are reduced, heating cost reduction by solar and energy-conserving techniques also applies to larger buildings. Energy-conserving opportunities are best addressed by a whole-systems team approach of architecture, HVAC, lighting, and integrated automation. For example, high levels of thermal insulation or of thermal mass may be cost-justified when these also result in substantially reduced mechanical system sizes and power requirements.
The architect should consider the following items in designing an energy-efficient nonresidential building, regardless of size and building type. (Note that the numbers in the lists that follow refer to items in Figures 12.17 to 12.22.)
SITE PLANNING AND ORIENTATION
1. Orient the longer walls of a building to face north-south: WallsIs that face the equator (e.g., the noonday sun) are ideal for windows oriented to admit daylighting, with minimum cost for shading (i.e., relatively small horizontal overhangs create effective shading). Walls and windows facing east and west, however, are sources of undesirable overheating and are difficult to shade effectively. In a cool climate, windows facing the equator can gain useful wintertime heating from the sun. (See also “Daylighting” criteria, next.)
2.
Provide sunshading to suit climate and use variations: Buildings can be located in groups to shade one another. Landscaping and sun screens can be used to shade building surfaces, especially windows, during overheated hours. Functions can be located within a building to coincide with solar gain benefit or liability. For example, cafeterias are ideally exposed to noontime winter sun in cool and temperate climates, or placed in the midday shade in warm climates; low-use areas (storage areas) can be used as climatic buffers placed on the east or west in hot climates, or on the north in cool climates.
SITE PLANNING AND ORIENTATION
12.17
3. Create courtyards and enclosed atriums: Semienclosed courtyards (in warm climates) and enclosed atriums (in temperate and cool climates) can be formed by groups of buildings to provide areas for planting, sun shading, water fountains, and other microclimatic benefits. Atriums can also be used as light courts and ventilating shafts. Indoor or outdoor planted areas provide evaporative cooling for local breezes when located near buildings.
4. Use earth berms for climatic buffering: Earth berms (sloped or terraced, formed simply by grading earth against the wall of a building) help to buffer the building against temperature extremes of both heat and cold.
DAYLIGHTING
5. Place windows high in the wall of each floor: Windows placed high in the wall near the ceiling provide the most daylight for any given window area, permitting daylight to penetrate more deeply into the interior.
6. Use light shelves: Light shelves are horizontal projections placed on the outside and below a window to reflect sunlight into the interior. Typically placed just above eye level, the light shelf reflects daylight onto the interior ceiling, making it a light-reflecting surface (instead of a dark, shaded surface typical of a conventional interior ceiling). At the same time, the light shelf shades the lower portion of the window, reducing the amount of light near the window, which is typically overlit. The result is more balanced daylighting with less glare and contrast between light levels in the interior.
7. Size windows according to use and orientation: Because window glass has little or no resistance to heat flow, it is one of the primary sources of energy waste and discomfort. Window areas should be shaded against direct solar gain during overheated hours. Even when shaded, windows gain undesired heat when the outdoor temperature exceeds the human comfort limit. Window areas should, therefore, be kept to a reasonable minimum, justified by clearly defined needs for view, visual relief, ventilation, and/or daylighting.
8. Use skylighting for daylighting, with proper solar controls: Skylighting that is properly sized and oriented is an efficient and cost-effective source of lighting. Consider that for most office buildings, sunlight is available for nearly the entire period of occupancy and that the lighting requirement for interior lighting is only about 1 percent of the amount of light available outside. Electric lighting costs, peak charges, and work interruptions during power brownouts can be greatly reduced by using daylight. Cost-effective, energy-efficient skylights can be small, spaced widely, with “splayed” interior light wells that help reflect and diffuse the light. White-painted ceilings and walls further improve the efficiency of daylighting (by as much as 300 percent, when compared with dark interior finishes). Skylights should include some means to control undesired solar gain by one or more of the following means: (a) Face the skylight to the polar orientation; (b) provide exterior light-reflecting sun shading; (c) provide movable sunshades on the inside, with a means to vent the heat above the sunshade.
Contributors:
Mark Rylander, AIA, William McDonough + Partners, Charlottesville, Virginia; Ronald L. Gobbell, FAIA, Gobbell Hays Partners, Inc., Nashville, Tennessee; Donald Watson, FAIA, Rensselaer Polytechic Institute, Troy, New York.
DAYLIGHTING
12.18
ENERGY-EFFICIENT LIGHTING
9. Use task lighting, with individual controls: Lamps for task lighting are ideally located near the work surface and are adjustable to eliminate reflective glare. The energy-efficient advantages are that less light output is required (reduced geometrically as a function of its closer distance to the task), and the lamp can be switched off when not needed.
10. Use the ceiling as a light-reflective surface: By using uplights, either ceiling pendants or lamps mounted on partitions and/or cabinets, the ceiling surface can be used as a light reflector. This has three advantages: First, fewer fixtures are required for general area (ambient) lighting; second, the light is indirect, eliminating the sources of visual discomfort due to glare and reflection; and, third, if light shelves are used, the ceiling is the light reflector for both natural and artificial light, an advantage for the occupant’s sense of visual order.
11. Employ a variety of light levels: In any given interior, a variety of light levels improves visual comfort. Light levels can be reduced in low-use areas, storage, circulation, and lounge areas. Daylighting can also be used to provide variety of lighting, thereby reducing monotone interiors.
12.
Provide switching choices, to accommodate schedule and daylight availability: Areas near windows that can be naturally lit should have continuous dimming controls to dim lights that are not needed. Other areas should have separate switching to coincide with different schedules and uses. Consider occupant-sensing light switches in areas of occasional use, such as washrooms, storage, and warehouse areas.
ENERGY-EFFICIENT LIGHTING
12.19
13. Use energy-efficient lights and luminaires: Use the most efficient light source for the requirement: these might be fluorescent lamps, high-intensity discharge lamps, or high-voltage/high-frequency lights. Compact fluorescent lights with high-efficiency ballasts have advantages of low wattage, low waste heat, long life, and good color rendering. Incandescent lights use less energy when switched on, so these are appropriate for occasional use and short-term lighting. Luminaires should also be evaluated for how efficiently they diffuse, direct, or reflect the available light.
THERMAL CONSTRUCTION
12.20
THERMAL CONSTRUCTION
14. Place thermal insulation on the outside of the structure: Thermal insulation is one of the most cost-effective means of energy conservation. Insulation placed on the outer face of a wall or roof protects the structure from the extremes of the outside temperature (with the added benefit of lengthening the life of the roof waterproofing membrane) and adds the massiveness of the structure to the thermal response of the interior (see strategy 15). In localities where resistance insulation is not available, the combination of airspaces and high-capacitance materials such as masonry and/or earth berms should be designed for effective thermal dampening or time lag (the delay and diffusion of outside temperature extremes that are transmitted to the interior). As an alternative to insulating roof structures in hot climates, a radiant barrier consisting of a continuous sheet of reflective foil with a low-emissivity (low-E) coating and an airspace around it serves as an effective shield against undesired heat gain.
15.
Utilize thermal mass on building interior: In office buildings, thermally massive construction (such as masonry and concrete, which have good heat storage capacity) benefits the energy-efficient operation of heating and cooling equipment as follows:
• Cooling benefits: Thermal mass absorbs the overheating that is inevitable in an office space due to the buildup of heat from people, equipment, lighting, rising afternoon temperature, and solar gain. The more thermal mass that is effectively exposed to an interior space ceiling and walls, the greater is the saving on air conditioning in the afternoon, with the potential to delay the overheating until early evening, when electric rates may be lower and/or outdoor air may be low enough to cool the mass by night ventilation. (The night cooling option is especially favorable in warm, dry climates due to predictably cooler nighttime temperatures.)
• Heating benefits: In temperate and cool climates, thermal mass helps absorb and store wintertime passive heat. This is especially effective if the thermal mass is on the building interior and directly heated by the sun (made possible by design of various corridor, stairway, and half-height partition arrangements).
16. Use light-constructed ventilated roofs in hot climates: In hot climates, the roof is the primary source of undesired heat gain. Energy-efficient roof designs should be considered. One of the best for hot climates is a ventilated double roof wherein the outside layer is a light-colored and lightweight material that shades the solar heat from the inner roof, which should be well insulated. As described in strategy 14, a radiant barrier can be considered as an alternative to resistance insulation to serve as a shield against thermal transfer through the ceiling portion of the roof structure.
ENERGY-EFFICIENT MECHANICAL SYSTEMS
17. Use decentralized and modular systems: Heating and cooling equipment is most efficient when sized to the average load condition, not the peak, or extreme, condition. Use modularunit boilers, chillers, pumps, and fans in series so that the average operating load can be met by a few modules operating at peak efficiency rather than a single unit that is oversized for normal conditions. Zone the distribution systems to meet different loads due to orientation, use, and schedule. Use variable-air-volume (VAV) systems to reduce fan energy requirements and to lower duct sizes and costs (the system can be designed for the predominant load, not the sum of the peak loads). Decentralized air-handling systems have smaller trunk lines and duct losses. Dispersed air handlers, located close to their end use, can be reduced in size from conventional system sizes if hot and chilled water is piped to them (a decentralized air-handling system with a centralized plant).
18. Use economizer/enthalpy cycle cooling: Economizer/enthalpy cycle cooling uses outdoor air when it is cool enough for direct ventilation and/or when the outdoor air has a lower heat content than indoor air, so that it can be cooled evaporatively without raising indoor humidity. Although useful in all climates, direct or indirect evaporative cooling systems are especially effective in hot, dry climates.
19. Use energy-efficient equipment: The energy efficiency of mechanical equipment varies greatly. Consider heat pumps for cooling and for heating to replace separate chiller and boiler units. Heat pumps can also use local water sources or water storage (see strategy 20).
20. Use energy storage for cooling: Chilled water storage has two advantages: First, it permits water chilling or ice making at night under more favorable ambient conditions and possible lower electric rates. Second, and perhaps more important, it reduces or eliminates peak-hour energy consumption, thereby reducing demand charges.
21.
Use heat recovery for heating: In cool and temperate climates, heat can be recovered from warm zones of a building and recirculated to underheated areas. Recoverable heat sources include equipment, process heat, and passive solar gain. Heat recovery wheels or coils can be used where indoor air needs to be ventilated, transferring heat into the incoming fresh airstream. In all climates, process heat or active solar heat (e.g., from solar collectors) can be used for domestic hot water or for tempering incoming fresh air.
ENERGY-EFFICIENT MECHANICAL SYSTEMS
12.21
Contributor:
Donald Watson, FAIA, Rensselaer Polytechnic Institute, Troy, New York.
SMART BUILDING CONTROLS
12.22
SMART BUILDING CONTROLS
22. Use smart thermostats: Duty-cycling temperature controls can be programmed for different time schedules and thermal conditions, the simplest being the day/night setback. Newer controls are predictive, sensing outdoor temperature trends and then selecting the system operation most appropriate to the condition.
23. Use occupancy- and daylight-sensing lighting controls: Automatic switching of lights according to the building occupant schedule and the daylight condition is recommended, with manual override for nighttime occupancy. Photosensors should be placed in areas that can be predictably lit by natural light.
24. Be prepared for rapid innovation in building control systems: Newly developing “smart” building systems include microprocessing for thermal and light control, fire and air-quality precautions, equipment failure, and operations/ maintenance requirements (along with new communication and office management systems). These innovations require that electric wiring be easily changed, such as through double-floor construction.
ENERGY-EFFICIENT ATRIUM DESIGN
In its original meaning, an atrium was the open courtyard of a Roman house. Today, an atrium is a glazed courtyard on the side of or within a building. If issues of heating, cooling, and lighting are ignored, atrium designs can add significantly to the energy cost of the building, as well as require above-average energy to maintain comfort within them. In contrast, energy-efficient atrium spaces can contribute savings through natural lighting, passive heating, and natural cooling strategies. (Any multistoried space raises concerns for fire safety and requires special attention.)
Atrium spaces are more responsive to the influence of the outside climate than conventional buildings, and their design, therefore, will follow local climate requirements. Design also will depend on the specific function and goals of the atrium: to supply daylight for itself or to adjacent spaces; to provide comfort for human occupancy or to serve only as a semiconditioned space for circulation. The challenge of energy-efficient atrium design is to combine various and perhaps conflicting requirements for passive heating, natural cooling, and daylighting using the geometry of the atrium, its orientation, and solar and insulation controls at the glazing surfaces. These architectural choices need to be integrated with the mechanical engineering to assure that the passive energy opportunities will, in fact, effectively reduce building energy use.
PASSIVE SOLAR HEATING OPPORTUNITIES
Atriums designed with large glass areas overheat during the day, providing potentially recoverable heat to parts of the adjacent building, such as its outer perimeter, which can be transferred by air or by an air-to-water heat pump. In cool climates and in buildings with a predominant heat load (such as a residential or hotel structure), using this solar heat gain can be cost-effective. In such a case, vertical glass facing the south captures winter sun while incurring minimum summer heat gain liability. If the atrium space requires sedentary occupant comfort, heat storage within the space and energy-efficient glazing also are beneficial.
NATURAL COOLING OPPORTUNITIES
To reduce required cooling in an atrium, protection from the summer sun is essential. Natural cooling can be accomplished by glass orientation, protective coatings as part of the glazing, and shading devices, which may or may not be movable. In hot, sunny climates, relatively small amounts of glass can meet daylighting objectives while reducing the solar gain liability. In warm, humid climates with predominantly cloudy skies (the sky is nonetheless a source of undesirable heat gain), the north-facing orientation should be favored for large glazed areas. Mechanical ventilation should facilitate the upward flow of natural ventilation. Spot cooling by air-conditioning in lower atrium areas is a relatively efficient means of keeping some areas comfortable for occupancy without fully conditioning the entire volume of air.
DAYLIGHTING OPPORTUNITIES
An atrium with the predominant function to provide natural lighting takes its shape from the predominant sky condition. In cool, cloudy climates, ideally, the atrium cross section would be stepped outward as it gets higher, to increase overhead lighting. In hot, sunny locations with clear sunny skies, the cross section is like a large lighting fixture designed to reflect, diffuse, and make the light from above usable. Daylighting design is complicated by the movement of the sun, as it changes position with respect to the building throughout the day and the year.
WINTER GARDEN ATRIUM DESIGN
Healthy greenery can be incorporated in atrium design. The designer needs to know the unique horticultural requirements for the plant species for lighting, heating, and cooling, which could be quite different from those for human occupancy. Generally, plants need higher light levels and cooler temperatures than might be comfortable for humans. The most efficient manner to keep plants heated is with plant bed or root heating, as with water tubes or air tubes in gravel or earth. Plants also benefit from gentle air movement, which reduces excessive moisture that might rot the plants and circulates carbon dioxide needed for growth.
PASSIVE SOLAR HEATING DESIGN PROCEDURE
The focus of this section is on winter heating between U.S. latitudes 32°N and 48°N. This design and calculation procedure is applicable to:
• Building types that have space heating requirements dominated by heat loss through the exterior enclosure of the building.
• Buildings with a small internal heat contribution from lights; people; and equipment such as residences, small commercial, industrial and institutional buildings; and large daylit buildings whose internal heat gain is only a small portion of their total heating requirement.
Passive solar heating systems are integral to building design. The concepts relating to system operation must be applied at the earliest stages of design decision making.
Passive systems demand a skillful integration of all the architectural elements within each space—glazing, walls, floor, roof, and, in some cases, even interior surface colors. The way in which the glazing and thermal mass (heat storage materials, that is masonry, water) are designed generally determines the efficiency and level of thermal comfort provided by the system. Two concepts are critical to understanding the thermal performance of passively heated space:
• That the quantity of south glazing, insulating properties of the space, and the outdoor climatic conditions will determine the number of degrees the average indoor temperature in a space is above the average outdoor temperature on any given day.
• That the size, distribution, material, and in some cases—direct gain systems—surface color of thermal mass in the space will determine the daily fluctuation above and below the average indoor temperature (see Figure 12.25).
Calculating heat gain and loss is a relatively straightforward procedure. The storage and control of heat in a passively heated space, however, is the major problem confronting most designers. In the process of storing and releasing heat, thermal mass in a space will fluctuate in temperature, yet the object of the heating system is to maintain a relatively constant interior temperature. For each system, the integration of thermal mass in a space will determine the fluctuation of indoor temperature during the day.
For example, in a direct gain system with masonry thermal mass, the major determinant of fluctuations of indoor air temperature is the amount of exposed surface area of masonry in the space; in a thermal storage wall system, it is the thickness of the material used to construct the wall. The following is a procedure for sizing both direct gain and thermal storage wall systems.
Contributor:
Donald Watson, FAIA, Rensselaer Polytechnic Institute, Troy, New York.
12.23
RELATIVE IMPORTANCE OF DESIGN PRINCIPLES IN VARIOUS CLIMATES
12.24
DAILY TEMPERATURE FLUCTUATIONS
12.25
NOTE
12.24a These atrium energy-design principles are illustrated in Figure
12.23, using the letter/number indicators given here.
Contributor:
Donald Watson, FAIA, Rensselaer Polytechnic Institute, Troy, New York.
DIRECT GAIN
Direct gain systems are characterized by daily fluctuations of indoor temperatures, which range from only 10°F to as much as 30°F. The heating system cannot be turned on or off, as there is little control of natural heat flows in the space. To prevent overheating, shading devices are used to reduce solar gain, or excess heat is vented by opening windows or activating an exhaust fan.
The major glass areas (collector) of each space must be oriented to the south (+30°) for maximum solar heat gain in winter. These windows can serve other functions as well, such as openings for light and for views.
Each space must also contain enough mass for the storage of solar heat gain. This implies masonry in the building, but the masonry can be as thin as 4 in. in cold climates and 11/2 in. to 2 in. in very mild climates.
SOUTH GLAZING
One criterion for a well-designed space is that it gains enough solar energy on an average sunny day in winter to maintain an average space temperature of +68°F over the 24-hour period. By establishing this criterion, it is possible to develop ratios for the preliminary sizing of south glazing. Table 12.27 lists ratios for various climates.
In a direct gain system, sunlight can also be admitted into a space through clerestories and skylights, as well as vertical south-facing windows. This approach may be taken: (1) for privacy, (2) because of shading on the south façades, (3) because spaces are located along façades other than south, and (4) to avoid direct sunlight on people and furniture. Use the following guidelines when designing clerestories and skylights:
• Clerestory: Locate the clerestory at a distance in front of the interior mass wall of roughly 1 to 1.5 times the height of the clerestory above the finished floor. Make the ceiling of the clerestory a light color to reflect and diffuse sunlight down into the space. In regions with heavy snowfall, locate the sill of the clerestory glazing 18 in. or more above the roof surface (see Figure 12.25).
• Sawtooth clerestories: Make the angle (as measured from horizontal) equal to or smaller than the altitude of the sun at noon on December 21, the winter solstice. Make the underside of the clerestories a light color (see Figure 12.25).
• Roof windows and skylights: Use a south-facing or horizontal skylight with a reflector to increase solar gain in winter and shade both horizontal and south-facing skylights in summer to prevent excessive solar gain (see Figure 12.25).
THERMAL STORAGE MASS
The two most common materials used for storing heat are masonry and water. Masonry materials transfer heat from their surface, to the interior, at a slow rate. If direct sunlight is applied to the surface of a dark masonry material for an extended period of time, it will become uncomfortably hot, thereby, giving much of its heat to the air in the space rather than heat conducting it away from the surface for storage. This results in daytime overheating and large daily temperature fluctuations in the space. To reduce fluctuations, direct sunlight should be spread over a large surface area of masonry. To accomplish this:
1. Construct interior walls and floors of masonry at least 4-in. thick.
2. Diffuse direct sunlight over the surface area of the masonry either by using a translucent glazing material—placing a number of small windows so that they admit sunlight in patches—or by reflecting direct sunlight off a light-colored interior surface first (see Figure 12.26).
3. Use the following guidelines for selecting interior surface color and finishes:
• Masonry floors of a medium to dark color
• Masonry walls of any color
• Lightweight construction (little thermal mass) of a light color to reflect sunlight onto masonry surfaces
• No wall-to-wall carpeting over masonry floors
By following these recommendations, it is possible to control temperature fluctuations in the space on clear winter days to approximately 10°F to 15°F. These temperature fluctuations are for clear winter days and for at least 6 sq ft of exposed masonry surface area for each square foot of south glazing.
DIRECT GAIN SYSTEMS
12.26
Thermal Storage Walls
The predominant architectural expression of a thermal storage wall building is south-facing glass. The glass functions as a collecting surface only; it admits no natural light into the space. However, windows can be included in the wall to admit natural light and direct heat and to permit a view.
Either water (see Figure 12.26) or masonry can be used for a thermal storage wall. Because the mass is concentrated along the south face of the building, there is no limit to the choice of construction materials and interior finishes in the remainder of the building.
SOUTH GLAZING
The criterion for a double-glazed thermal storage wall is the same as for a direct gain system: that it transmits enough heat on an average sunny winter day to supply a space with all its heating needs for that day. Table 12.28 lists, guidelines for sizing the glazing of vented Trombe and water wall systems, and Table 12.27 lists guidelines for sizing solar glazing for unvented masonry thermal storage wall systems.
Contributors:
Donald Watson, FAIA, Rensselaer Polytechnic Institute, Troy, New York; Huber H. Buehrer, AIA, PE, Buehrer Group, Maumee, Ohio.
SIZING SOLAR GLAZING FOR UNVENTED MASONRY THERMAL STORAGE WALL SYSTEMS
12.27
SIZING SOLAR GLAZING FOR DIRECT GAIN VENTED TROMBE AND WATER WALL SYSTEMS
12.28
WALL DETAILS
The preceding procedure gives guidelines for the overall size (surface area) of a thermal storage wall, but the efficiency of the wall as a heating system depends mainly on its thickness, material, and surface color (see Table 12.29). If the wall is too thin, the space will overheat during the day and be too cool in the evening; if it is too thick, it becomes inefficient as a heating source because little energy is transmitted through it. The greater the absorption of solar energy at the exterior face of a thermal wall, the greater the quantity of incident energy transferred through the wall in the building. Therefore, make the outside face of the wall dark (preferably black) with a solar absorption of at least 85 percent.
The choice of wall thickness, within the range given for each material in Table 12.29 will determine the air temperature fluctuation in the space during the day. As a general rule, the greater the wall thickness, the smaller the indoor fluctuation. Table 12.30 can be used to select a wall thickness.
SUGGESTED MATERIAL THICKNESS FOR INDIRECT GAIN THERMAL STORAGE WALLS
12.29
| MATERIAL | RECOMMENDED THICKNESS (IN.) |
|---|
| Brick (common) | 10 to 14 |
| Concrete (dense) | 12 to 18 |
| Water | 6 or more |
APPROXIMATE SPACE TEMPERATURE FLUCTUATIONS AS A FUNCTION OF INDIRECT GAIN THERMAL STORAGE WALL MATERIAL AND THICKNESS
12.30
PRIORITIES FOR SUSTAINABLE BUILDINGS
It is rarely possible for architects to do everything they would like to reduce the environmental impact of building projects. It takes time to research alternative design and construction systems, new materials may lack proven track records, costs may be excessive, or clients may not be interested. Therefore, it makes sense to determine which efforts will do the most good.
Materials selection is one of the most visible green building strategies, and often the easiest to point to, but it is not usually the most important. Therefore, outlined here are other factors to consider and a list of priorities in green design.
BASIS FOR ESTABLISHING PRIORITIES
To make objective decisions about which investments of time and money will contribute the most toward reducing environmental impact, consider several related factors:
• Most significant environmental risks of the project: These may be global in nature or more specific to the region or site. Prioritizing them is difficult, as they often are unrelated and so cannot be compared directly, but determining how buildings contribute to these risks and how significantly the measures adopted can help the situation are essential.
• Specific opportunities presented by each individual project: For some projects, an architect can dramatically affect building performance in one area with little investment, while addressing other environmental impacts may prove very expensive and only minimally effective.
• Available resources and agenda of the client: Often, measures can be taken at no additional cost—some may even save money—to reduce environmental impacts. Other measures might increase the first cost of a building but save money over time.
All the measures described in the following sections are important and should be implemented whenever feasible within the constraints of a particular project.
SAVE ENERGY
Design and build energy-efficient buildings. Ongoing energy use is the single greatest source of environmental impact from a building; thus, buildings designed for low energy use can have a significant effect on the environment. An integrated design approach takes advantage of energy savings that result from interaction between separate building elements (e.g., windows, lighting, and mechanical systems).
Sample strategies include: • In buildings with skin-dominated energy loads, incorporate high levels of insulation and high-performance windows to make buildings as airtight as possible.
• Minimize cooling loads through careful building design, glazing selection, lighting design, and landscaping.
• Meet energy demand with renewable energy resources.
• Install energy-efficient appliances, lighting, and mechanical equipment.
RECYCLE BUILDINGS
Reuse existing buildings and infrastructure instead of developing open space. Existing buildings often contain a wealth of materials and cultural resources and contribute to a sense of place. Moreover, the workmanship and quality of materials that went into them is almost impossible to replicate today.
Sample strategies include: • Maximize energy efficiency when restoring or renovating buildings.
• Handle any hazardous materials appropriately (lead paint, asbestos, and so on).
CREATE COMMUNITY
Design communities to reduce dependence on the automobile and foster a sense of community. Address transportation as part of the effort to reduce environmental impacts. Even the most energy-efficient, state-of-the-art passive solar house will carry a heavy environmental burden, if its occupants have to get in a car to commute 20 miles to work.
Sample strategies include: • Design communities that provide access to public transit, pedestrian corridors, and bicycle paths.
• Work to change zoning to permit mixed-use development so homeowners can walk to the store or to work.
• Plan home offices in houses to enable telecommuting.
• Site buildings to enhance the public space around them and maximize pedestrian access.
REDUCE MATERIAL USE
Optimize design to make use of smaller spaces and utilize materials efficiently. Smaller is better relative to the environment. For all materials, using less is almost always preferable, provided the durability or structural integrity of a building is not compromised. Reducing the surface area of a building reduces energy consumption. Reducing waste both helps the environment and reduces cost.
NOTES
12.27 a. No convective connections to building.
b. Temperatures listed are for December and January (usually the coldest months) and are monthly averages.
c. Low heat loss: Space with a net load coefficient (NLC) = Btu/day/sq ft/°F—a space with little exposed external surface area.
d. High heat loss: Space with an NLC = 6 Btu/day/sq ft/°F—a space with a large amount of exposed external surface area.
e. The NLC is the total building heat loss less the loss through the solar aperture.
12.28 a. Convective connections to building.
b. Temperatures listed are for December and January (usually the coldest months) and are monthly averages.
c. Low heat loss: Space with a net load coefficient (NLC) = 3 Btu/day/ sq ft/°F—a space with little exposed external surface area.
d. High heat loss: Space with an NLC = 6 Btu/day/sq ft/°F—a space with a large amount of exposed external surface area.
e. The NLC is the total building heat loss less the loss through the solar aperture.
12.29 When using water in tubes, cylinders, or other types of circular
containers, have a container of at least a 9-1/2 in. diameter or holding 1/2 cu ft (31 lb, 3.7 gal) of water for each 1 sq ft of glazing.
12.30 Assumes a double-glazed thermal wall. If additional mass is located in the space, such as masonry walls and/or floors, then temperature fluctuations will be less than those listed. Values are given for clear winter days.
Contributor:
Edward Mazria, FAIA, Architect, Edward Mazria & Associates, Albuquerque, New Mexico.
Sample strategies include: • Reduce the building footprint and use space more efficiently.
• Simplify building geometry to save energy and materials.
• Design building dimensions to optimize material use and reduce waste.
PROTECT AND ENHANCE THE SITE
Preserve or restore local ecosystems and biodiversity. In fragile ecosystems or ecologically significant environments, such as old-growth forests or remnant stands of native prairie, this might be the highest priority.
Sample strategies include: • Protect wetlands and other ecologically important areas on a parcel of land to be developed.
• On land that has been ecologically damaged, work to reintroduce native species.
• Protect trees and topsoil during construction.
• Avoid pesticide use. Provide construction detailing that minimizes the need for pesticide treatments.
• With on-site wastewater systems, provide responsible treatment to minimize groundwater pollution.
SELECT LOW-IMPACT MATERIALS
Specify safe, low-environmental-impact, resource-efficient materials. Most environmental impacts associated with building materials occur before installation. Raw materials have been extracted from the ground or harvested from forests, pollutants have been emitted during manufacture, and energy has been invested during production.
Sample strategies include: • Avoid materials that generate a lot of pollution (VOCs, HCFCs, and so on) during manufacture or use.
• Specify materials with low-embodied energy (energy used in resource extraction, manufacturing, and shipping).
METRICS
RATING SYSTEMS AND AWARDS
Sustainable design in architecture is typically defined using a collection of attributes across a spectrum of environmental criteria. To measure these attributes, rating systems and performance standards have been developed that combine and cross-reference standards from a variety of disciplines.
Whole building design must be highly energy efficient and/or use renewable energy sources. It must be similarly efficient or productive with water use, materials, and land. Whole building design integrates the planning and interior quality such that the whole is greater than the sum of the parts.
Because most building owners want concrete proof that such design distinguishes itself from conventional design, there is often an emphasis on quantitative criteria. Two of the many systems now in use are described here.
• The U.S. Green Building Council (USGBC) Leadership in Energy and Environmental Design (LEED) certification is becoming an industry standard for large scale green buildings. It requires proof across a rigorous series of measures and awards certification only after an internal review team has completed the examination of submitted documents.
• The Top Ten Green Projects program of the AIA’s Committee on the Environment (COTE) is an annual award for 10 projects that complete a detailed application, with as much quantitative data as possible to enable a qualified architectural jury to make awards to the best designs. In this case, design quality and narrative responses are critical to success, so the highest performers from an energy-efficiency perspective may not receive awards if the jury determines other aspects of the design are not as successful as other candidates.
• Specify materials salvaged from other uses.
• Avoid materials that unduly deplete limited natural resources.
• Avoid materials made from toxic or hazardous constituents (benzene, arsenic, and so on).
MAXIMIZE LONGEVITY
Design for durability and adaptability. The longer a building lasts, the longer the period over which to amortize its environmental impacts. Designing and building a structure that will last a long time necessitates consideration of how the building can be modified to satisfy changing needs.
Sample strategies include: • Specify durable materials. This is usually even more important than selecting materials with low-embodied energy.
• Assemble the materials to prevent premature decay.
• Design for easy maintenance and replacement of less durable components.
• Design for adaptability, especially in commercial buildings.
• Allocate an appropriate percentage of building funds for ongoing maintenance and improvement.
SAVE WATER
Design buildings and landscapes that use water efficiently. This is largely a regional issue. In some parts of the country, reducing water use is much higher on the priority list.
Sample strategies include: • Install water-efficient plumbing fixtures and appliances.
• Collect and use rainwater.
• Provide low water-use landscaping (xeriscaping).
• Separate and use graywater for landscape irrigation where codes permit.
• Provide for groundwater recharge through effective stormwater infiltration designs.
USGBC AND LEED
The USGBC’s LEED program is a leading green building rating system in the United States. This system, which develops through a consensus-based process of its members, has branched out from its basis in office buildings to address new and existing structures of the most common types.
Submitted projects are evaluated against criteria in five areas of environmental design: energy, water, site design, materials, and indoor environment. The checklist in Table 12.32, for New Construction (NC), tracks credits in each category and, after review, the USGBC awards a design team with basic, silver, gold, or platinum certification.
AIA COTE TOP TEN GREEN PROJECTS
This set of 10 measures and supporting metrics comprise the foundation of the COTE Top Ten Green Projects, an annual awards program initiated in 1996, and the basis of the COTE theory of sustainable design. While not a rating system like LEED, the metrics employed in the COTE Top Ten program are a reliable indicator of sustainable design quality. COTE recognizes that great design includes environmental, technical, and aesthetic excellence. Stewardship, performance, and inspiration are essential and inseparable.
Top Ten entrants are asked to provide narratives responding to specific categories and indicating an understanding of the connections between sustainable design strategies and design, quantifying features when possible using the suggested metrics.This set of measures and metrics evolves each year, making it one of the most flexible rating systems currently in use. The COTE Top Ten links to the EPA Energy Star program, and entries are automatically entered into the Department of Energy (DOE) High-Performance Buildings Database.
MAKE THE BUILDING HEALTHY
Provide a safe, comfortable indoor environment. Although some people separate the indoor and outdoor environments, the two are integrally related and the health of its occupants should be ensured in any sustainable building.
Sample strategies include: • Design air distribution systems for easy cleaning and maintenance.
• Avoid mechanical equipment that could introduce combustion gasses into the building.
• Avoid materials with high rates of VOC offgassing such as standard particleboard, some carpets and adhesives, and certain paints.
• Control moisture to minimize mold and mildew.
• Provide for continuous ventilation in all occupied buildings. In cold climates, heat recovery ventilation will reduce the energy penalty of ventilation.
• Give occupants some control of their environment with such features as operable windows, task lighting, and temperature controls.
MINIMIZE CONSTRUCTION AND DEMOLITION WASTE
Return, reuse, and recycle job-site waste. For more and more materials, sorting and recycling job-site waste pays off economically. It also can generate a good public image.
Sample strategies include: • Sort construction and demolition waste for recycling.
• Donate reusable materials to nonprofit or community groups that can use them to build or improve housing stock.
DEMAND VERSUS BIOCAPACITY
12.31
Source: Global Footprint Network
Although emphasis should be placed on measurable results whenever possible, the narrative format recognizes that qualitative goals are often subjective and, therefore, cannot always be evaluated quantitatively. The brief essays allow the entrants to describe in their own words how the project’s goals were pursued and achieved. Narrative and metrics should refer only to the final built project, without regard to design measures that were not implemented.
Selection favors beautifully designed solutions that exhibit an integration of natural systems and appropriate technology, verified through building systems modeling, analysis, and best practices. (Entrants also provide descriptions of key environmental features, project economics, and details about the process and results.)
Contributors:
Arkin Tilt Architects, Berkeley, California; Environmental Building News, Brattleboro, Vermont, Real Goods Solar Living Center, Hopland, California; Mark Rylander, AIA, William McDonough + Partners, Charlottesville, Virginia.
TOP TEN MEASURE 1: SUSTAINABLE DESIGN INTENT AND INNOVATION
• Narrative: Sustainable design embraces the ecological, economic, and social circumstances of a project. How did these circumstances drive the project’s design? Did they influence the architectural expression? Describe the most important sustainable design ideas for your project as well as the specific circumstances or constraints that generated those ideas. (This should not be a list of sustainable design measures.) Describe any unique sustainable design innovations. How does the architectural expression demonstrate the sustainable design intent? How did the sustainable design effort lead to a better overall project design?
TOP TEN MEASURE 2: REGIONAL/COMMUNITY DESIGN AND CONNECTIVITY
• Narrative: Sustainable design recognizes the unique cultural and natural character of a given region. Describe how the design promotes regional and community identity and an appropriate sense of place. Describe how the project contributes to public space and community interaction. Does the project’s selected location reduce automobile travel from home, work, shopping, or other frequent destinations? Does the project make use of any alternative local or regional transportation strategies as well as successful efforts to reduce locally mandated parking requirements?
•
Metrics: Indicate percentage of the building population traveling to the site by public transit (bus, subway, light rail, or train), carpool, bicycle, or on foot. Please indicate in the narrative whether there are company transportation policies and incentives and efforts made to provide a quality experience for those using transportation alternatives (enhancements to bikeway or pedestrian streets, and so on.)
And: Divide the total number of parking spaces available by the total building population (occupants and visitors). Parking spaces that are dedicated to the building use but not part of the building project must be counted. Please indicate in narrative if project is successful in providing fewer parking spaces than zoning requirements through proactive measures.
Percent of building population using transit options other than the single occupancy vehicle: ____%
Number of parking spaces per person: ____
TOP TEN MEASURE 3: LAND USE AND SITE ECOLOGY
•
Narrative: Sustainable design reveals how ecosystems can thrive in the presence of human development. Describe how the development of the project’s site responds to its ecological context. How does the site selection and design relate to ecosystems at different scales, from local to regional? How does the development of the immediate site and its buildings relate to a larger master plan and/or land use guidelines for the area?
Describe the landscape design and the creation, recreation or preservation of open space, permeable groundscape, and/or onsite ecosystems. Briefly describe any strategies for habitat creation and regionally appropriate planting. (Water will be addressed elsewhere.)
Describe any density or land use assessments and objectives. Is the site rural, suburban or urban, brownfield or other previously developed land, infill or greenfield? (Or can its land use be best characterized in other terms?) How does the project address sustainable land use practices within its given context?
TOP TEN MEASURE 4: BIOCLIMATIC DESIGN
• Narrative: Sustainable design conserves natural resources and maximizes human comfort through an intimate connection with the natural flows and cycles of the surrounding bioclimatic region. Describe how the building responds to these conditions through passive design strategies. What are the most important issues to address for your climate and building type? Describe your site analysis and how the building footprint, section, orientation, and massing respond to this analysis and to regional and local climate conditions, the sun path, prevailing breezes, and seasonal and daily cycles. Discuss design strategies and energy-conserving techniques that reduce or eliminate the need for active systems or mechanical solutions. Describe how passive ventilation and solar design strategies shaped the building.
LEED-NC VERSION 2.2 REGISTERED PROJECT CHECKLIST
12.32
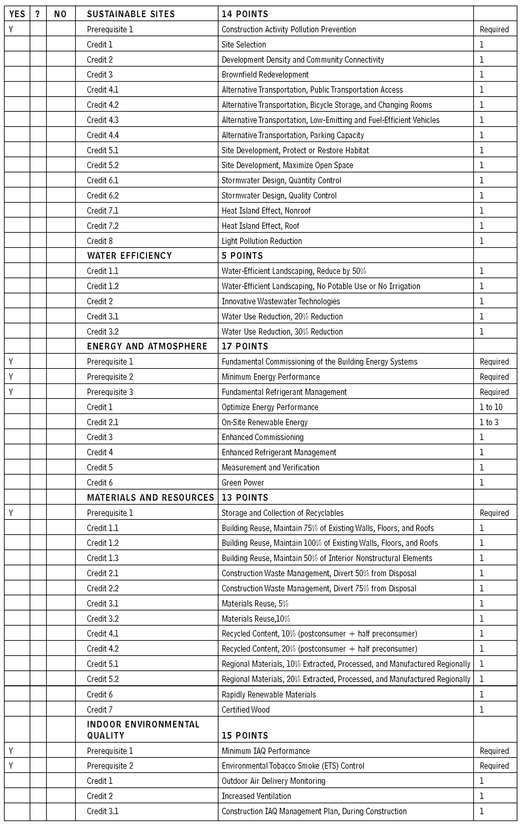
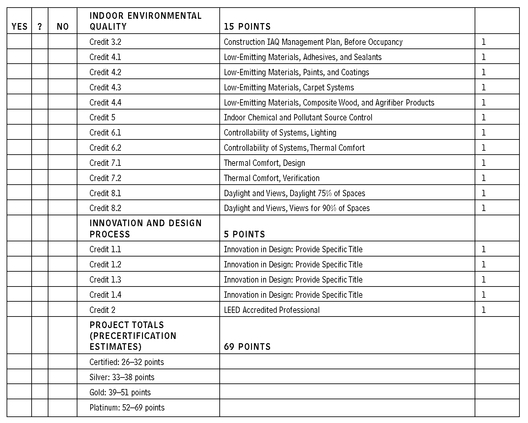
TOP TEN MEASURE 5: LIGHT AND AIR
• Narrative: Sustainable design creates and maintains a comfortable interior environment while providing abundant daylight and fresh air. Outline design strategies that create a healthful and productive indoor environment through daylighting, lighting design, ventilation, indoor air quality, view corridors, and personal control systems. Describe how the project’s design enhances connections between indoors and outdoors. Provide drawings or diagrams to illustrate these strategies.
•
Metrics: Identify the percentage of the total building area that uses daylight as the dominant light source during daylight hours (with electric lights off or dimmed below 20 percent). This calculation should include all areas of the building, including stairways, restrooms, corridors, and so on. Identify the percentage of the total building area that can be adequately served by natural ventilation (with all HVAC systems shutdown) for all or part of the year.
Percent of total building area that is naturally lit: ____ %
Percent of building that can be ventilated or cooled with operable windows: ____%
TOP TEN MEASURE 6: WATER CYCLE
• Narrative: Water is an essential resource for all life on earth. Describe how building and site design strategies conserve water supplies, manage site water and drainage, and capitalize on renewable sources (such as precipitation) on the immediate site. Outline water-conserving landscape and building design strategies, as well as any water-conserving fixtures, appliances, and HVAC equipment. List water reuse strategies for rainwater, graywater, and/or wastewater.
•
Metrics: What percentage of precipitation from a typical (regularly occurring in spring/summer/fall) storm event falling on the site is retained and infiltrated/recharged on-site? Naturally occurring stormwater flows due to topography and soils inherent to the predevelopment conditions on the site (unaffected by development) can be deducted from this calculation.
And: This calculation must include all water use inside and outside of the building (e.g., plumbing fixtures, appliances, HVAC equipment, landscape irrigation, and so on). Potable water is defined as water that is extracted from municipal supply, wells, or irrigation ditches. Reclaimed graywater and harvested rainwater should not be deducted for this calculation, but note the percentage of reclaimed water used and note the source in the narrative. Please describe water-conserving strategies used and projected water savings in the narrative.
And: If wastewater is reused on site, rather than discharged to municipal treatment systems or conventional septic systems, identify the portion of wastewater that is reused on-site.
Precipitation managed on site: ____ %
Total water used indoors: ____ gal/yr
Total water used outdoors: ____ gal/yr
Percent of total water from reclaimed sources: ____%
Percent wastewater reused on-site: ________ %
TOP TEN MEASURE 7: ENERGY FLOWS AND ENERGY FUTURE
•
Narrative: Good design of building mechanical and electrical systems and integration of those systems with passive design strategies is essential for conserving natural resources and improving building performance. Describe how the design of building systems contributes to energy conservation, reduces pollution, and improves building performance and comfort. Describe techniques for integrating these systems with other aspects of building design. Describe effective use of controls and technologies, efficient lighting strategies, and any on-site renewable energy systems.
Sustainable design carefully considers the long-term impact of current decisions in order to protect quality of life in the future. Describe how your project responds to the ongoing reduction and possible loss of fossil fuels. Does the project employ or encourage alternative energy sources? Describe strategies to reduce peak electrical demand through design, programming, use patterns, equipment selection, HVAC/lighting controls, and on-site energy generation. Describe how the building or parts of the building could function in a blackout (operable windows and daylight/independent power for life safety, and so on).
•
Metrics: Use the Environmental Protection Agency’s (EPA) Energy Star Target Finder tool and enter your score here. (Note that a limited number of building types are available for this analysis.) Use actual utility meter or billing data whenever possible. Go to:
www.energystar.gov/index.cfm?c=new_bldg_design.bus_target_finder.
EPA Performance Rating ____
HERS Performance Rating ____
Determine percentage of annual energy cost savings achieved with the design, as compared to a minimally code compliant base model. Use ASHRAE 90.1, or the local code/standard, whichever is more stringent. Other, more stringent codes may be used as a baseline. However, the alternate code must be identified (including year of issue), and the calculation method (e.g., DOE-2 energy modeling, utility meter data, and so on) must be described. Also provide a PDF of the energy calculations (energy model summary, LEED energy sheet, Title 24 analysis, or other).
Percent total energy savings: ____ %
Provide the requested detailed information to the extent possible. Note that total energy (consumption) includes all purchased and site-generated energy and refers to all related loads including HVAC, lighting, and plug loads. Square footage (sf) refers to gross square footage. Provide building “standard design” or “base case” from building energy model.
TOTAL ENERGY SAVINGS
12.33
And: Identify peak electrical demand per net square footage of building area (subtract mechanical space and loading docks), and identify the extent to which you have reduced peak power demands through demand site management and renewable energy generation.
And: What percentage of total annual energy usage for the facility is provided by on-site renewable energy sources? Identify the mix from the following list: PV, solar thermal, wind, microhydro, biomass (define) electricity, biomass thermal, geothermal, biogas (define), electricity, passive solar, others.
And: What portion of the total annual energy usage for the facility is generated from grid supplied renewable sources that meet the Center for Resource Solutions (CRS) Green-E requirements? Please identify the sources used and the proportion from each source in the supplemental narrative.
Contributors:
Mark Rylander, AIA, William McDonough + Partners, Charlottesville, Virginia; AIA Committee on the Environment (COTE); US Green Building Council.
ENERGY DEMAND
12.34
• Supplemental Narrative: Describe the standard or guideline used to develop the base case and actual or design case for the data provided above, and identify the software used to perform any simulations.
TOP TEN MEASURE 8: MATERIALS AND CONSTRUCTION
• Narrative: The careful selection of materials and products can conserve resources, reduce impacts of harvesting, production, and transportation, improve building performance, and enhance occupant health and comfort. Describe the most important selection criteria, considerations, and constraints (such as optimizing health, durability, maintenance, and energy use, and/or reducing the impacts of extraction, manufacturing, and transportation) for materials or building assemblies for your project. What were the most important considerations in developing the building envelope? What were the most important material or building assembly decisions or selections (no more than three) and how did they meet the criteria? Include consideration given to impacts on the environment over the full life cycle and the results of the life-cycle assessment, if available. Describe any materials that are part of a “green lease” program. Describe construction waste reduction and any strategies to promote recycling during occupancy.
TOP TEN MEASURE 9: LONG LIFE, LOOSE FIT
• Narrative: Sustainable design seeks to maximize ecological, social, and economic value over time. Describe how the project’s design creates enduring value through long-term flexibility and adaptability. Why is this project likely to continue thriving far into the future? Identify the anticipated service life of the project and describe any components designed for disassembly. Describe materials, systems, and design solutions developed to enhance versatility, durability, and adaptive reuse potential. Describe efforts to “right size” the project and to reduce unnecessary square footage.
TOP TEN MEASURE 10: COLLECTIVE WISDOM
AND FEEDBACK LOOPS
•
Narrative: Sustainable design recognizes that the most intelligent design strategies evolve over time through shared knowledge within a large community. Clearly and specifically describe how your design process enhanced the ultimate performance and success of the building. How did collaborative efforts between the design team, consultants, client, and community contribute to success?
What lessons were learned during the design, construction, and occupation of the building? If starting over today, how would your approach or emphasis change? Identify efforts to document and share these lessons with the larger community. Describe commissioning and any ongoing monitoring of building performance and occupant satisfaction. How do (or will) these contribute to building performance, occupant satisfaction, or design of future projects?
OTHER INFORMATION
Project Economics
• Finance: Describe innovative cost analyses, financing strategies and/or partnerships that contributed to the success of the project (<200 words).
• Cost and Payback Analysis: Describe atypical project cost issues and provide estimated payback of any investment in green measures (<200 words).
Process and Results
• Provide as much detail as you can on any notable aspects of the process of designing and building this project, especially as they relate to its environmental performance. Information is required for only the first two phases; the rest are optional (predesign, design, construction process, operations/maintenance, Commissioning, measurement, and verification/postoccupancy evaluation).
Rating System(s) Results
• If the project has been officially rated under LEED, BREEAM, or a local/regional green building program, please list rating system, rating date (MM-DD-YYYY), and score or rating level.
Minimum Informational Requirements: Context Plan showing the place, region, neighborhood (with North arrow); Site Plan (with North arrow); Floor Plans (with North arrow); Elevations; Sections and Details (including at least one section that illustrates daylighting, natural ventilation, or other sustainable design strategies); Photographs of completed project (interior and exterior).
STANDARDS AND CERTIFICATIONS SOURCES
High-performance building metrics are often employed to make the case for whether a building is sustainable. In fact, such metrics, many of which predate the emergence of a sustainable design movement, are simply performance standards that are higher than building codes. A variety of federal and state agencies, nongovernmental organizations, and professional and trade associations develop these standards and certifications, which are becoming key architectural (nongraphic) standards.
Some programs are very specific to one issue or material such as the Cool Roof Rating Council standards for roofing, which reduces the urban heat island effect. Wood certification programs, such as the Smartwood of the Rainforest Action Network, exist to provide clarity to claims of sustainability within the building materials marketplace. This ever-lengthening list of programs includes many that have incorporated LEED or elements of the preceding standards into building codes or as requirements for development of local projects. Refer to “Building Design & Construction White Paper on Sustainability” (Building Design & Construction, November 2003) for information on more than 50 programs.
WHOLE BUILDING CERTIFICATION, AWARDS, DATABASES
• U.S. Green Building Council LEED rating system
• Green Building Initiative Green Globes
• American Institute of Architects Committee on the Environment AIA COTE Top Ten Green Design Awards
• Department of Energy (DOE) High Performance Buildings Database
ENERGY, AIR QUALITY, AND SPACE-CONDITIONING STANDARDS
• ASHRAE (Association of Heating, Refrigeration, and Air-Conditioning Engineers) in collaboration with other organizations such as IESNA (Illuminating Engineering Society of North America)
• Standard 90.1 Energy Efficiency
• Standard 55 Thermal Comfort
• Standard 62 Indoor Air Quality
• U.S. Environmental Protection Agency (EPA), ENERGY STAR Program
WATER EFFICIENCY STANDARDS
• Energy Policy Act of 1992
MATERIAL STANDARDS AND CERTIFICATIONS
• South Coast Air Quality Management District Standard
• Scientific Certification Systems Environmentally Preferable Products and Services, Environmental Claims Certification Program
• McDonough Braungart Design Chemistry Cradle to Cradle Certification
• Green Seal
• Greenguard Environmental Institute Certification
• National Institute of Standards & Technology Building for Environmental and Economic Sustainability (BEES)
SEE ALSO
Awnings
Canopies
Exterior Shutters
Mineral-Fiber-Reinforced Cementitous Panels
