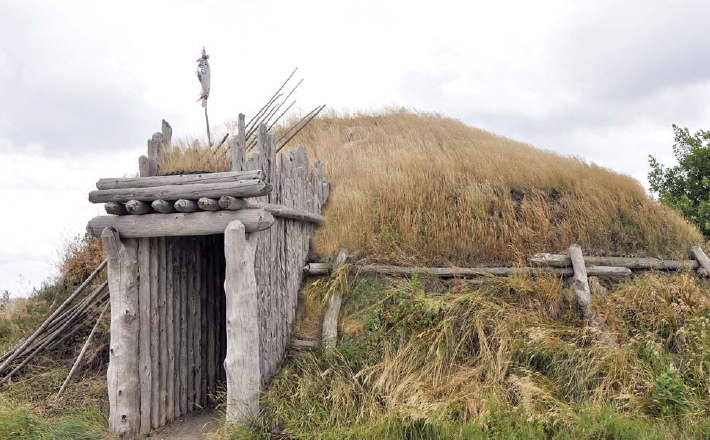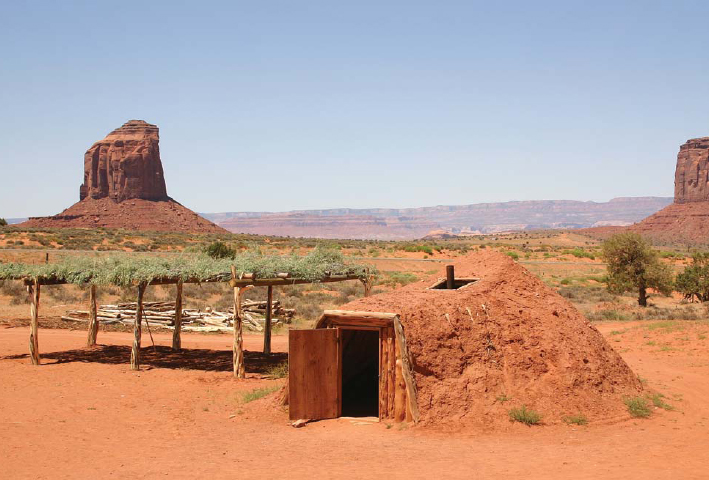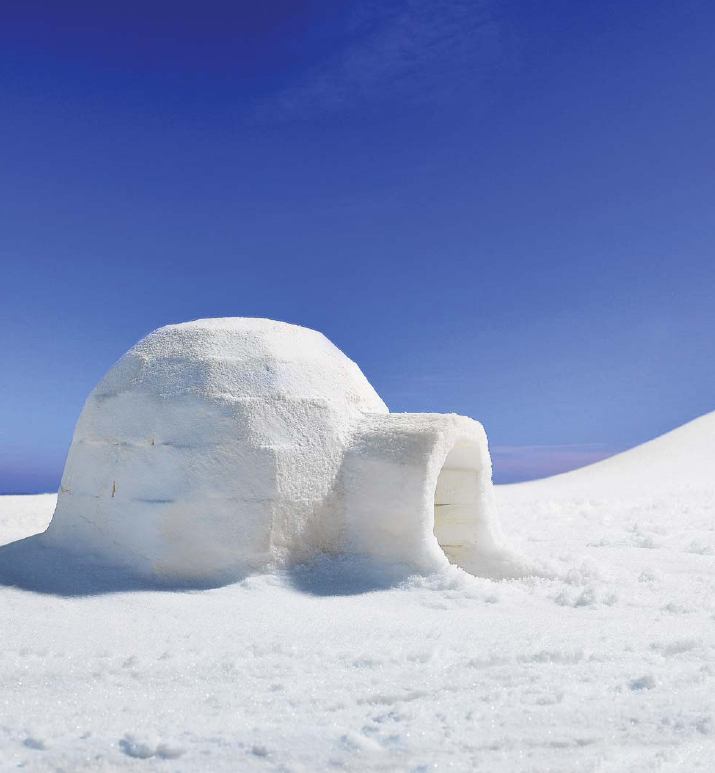The basic design of the tepee used on the Great Plains differed only in minor ways from tribe to tribe. The Hidatsa, Crow, and Blackfoot used a four-pole base for their tepees. The Arapaho, Cheyenne, Kiowa, and Sioux used a three-pole base for their tepees. Each tribe, and each family within those tribes, adorned their tepees in their own personal manner. The decorations on the outside of a tepee were generally of a spiritual nature. The paintings on the inside of a tepee often told the family’s or tribe’s history.
The people of the Plains needed dwellings that could be adapted to the requirements of an itinerant lifestyle. These homes had to be easy to put up, take down, and transport from camp to camp. The tepee had all of these necessary qualities and more.
A tepee provides warm shelter in the winter and cool shelter in the summer. When properly smoked, tepee coverings can endure heavy rains and snowstorms. When properly set up, a tepee is able to stand up against severe winds and weather.
Women of the Plains tribes usually set up their family’s tepees. Tepees were often considered to be the property of the women of the tribes and family units.
To set up a tepee, three or four base poles are usually made from the wood of the lodge-pole pine tree. These poles are tied together with a piece of animal sinew or thin strips of rawhide. The poles are then raised into a tripod or four-pod foundation. More lodge-pole pine poles are braced around the base to form the outer skeleton of the tepee. The poles are positioned so that the tepee is steeper in the back than it is in the front. This helps the tepee to withstand fierce winds.
The stories and symbols of humans and animals were illustrated around the middle section of the outer sides of the tepee. The painted designs around the bottom of the tepee cover symbolized Mother Earth. The tops of tepees were painted to honor Father Sky.
Usually from 12 to 17 poles were used in addition to the tripod or four-pod base of a tepee. The last pole to be set up was a pole at the back of the tepee. This pole was used to raise the buffalo hide tepee cover, which was tied to it. Sometimes, a pocket was sewn into the hide and the top of the back pole was slipped into this pocket. As it was raised, it pulled the tepee cover up with it.
Buffalo hides were used to make tepee coverings. The hides had to be scraped to remove any flesh from them. Next, the women removed all of the hair from the hides and then tanned and dried them. When the hides were dried, they were ready to be sewn together for use as a tepee covering. Ten to 15 buffalo hides might be used for a single tepee covering.

Members of the Atsina tribe move their home to a new settlement. The second and third horses are each pulling travois made from the poles of the family’s teepee. The travois enabled the Native Americans of the Great Plains to easily move their belongings as they shifted their camps with the herds of buffalo.
When setting up a tepee, the hide covering was unfolded and stretched out from the back. It was then pulled around the sides. At the front, or eastern, side of the tepee, it was secured above the doorway with wooden stakes or pins. The cover was then stretched and smoothed out carefully. The women would check to make sure it was wrapped tightly around the framework of the tepee. When it was correctly shaped and stretched, the bottom edge was fastened to the ground with stakes.

Some of the early Native American tribes that lived in earth lodges included the Mandan, Hidatsa, and Pawnee. Their homes were often built into a hill for permanence and warmth.
Smoke flaps at the top were controlled by two long poles on either side of the outside of the tepee. The flaps helped provide the right amount of ventilation for the fire. They could be opened or closed depending on the weather conditions.
Most tepees had an inner buffalo-hide covering that started a few feet from the top of the tepee and reached almost all the way to the ground. This covering served as additional protection from water leakage due to heavy rains or snows. The covering was also used as an extra barrier against cold drafts and helped to provide insulation from the weather conditions outside the tepee.
The basic residence of the Hidatsa, Mandan, and other upper-Missouri tribes was the earth lodge. These tribes did occasionally use tepees for hunting or gathering camps. However, they most often made their homes out of wood and clay.
The rudimentary frame of the earth lodge was composed of four large cottonwood logs set perpendicularly into the ground. Substantial wooden crossbeams were connected to each other at the top and were constructed into a square. Smaller logs were placed vertically in a circular shape around this frame.
Long beams were arranged between the inner square and the outer circle. These were used to support the roof. Beams that extended from the outer circle to the ground formed the walls. Small branches were placed over the main rafters. The earth lodge was then layered with willow branches, grasses, and sod. A layer of clay was packed onto the outer roof to waterproof the shelter.
The fire was built in the center of the lodge. Seats were arranged in a semicircle around the fire. The opening of the semicircle would be opposite the family’s sacred place. Here, sacred bundles were kept.
Beds were situated around the circumference of the earth lodge. These beds often had four posts. Hides or woven blankets were hung from these posts to provide privacy.
In parts of California and the area known as the Great Basin, simple brush huts were commonly constructed. These huts featured a willow framework, which was covered with tule, brush, or grass mats.

The Navajo traveled according to the seasons, moving to areas that would provide the best planting, hunting, and weather during that time of the year. Navajo families usually had a winter and a summer home. The log hogan pictured here would have been the family’s primary home.
Approximately 10 to 15 holes were dug in a circular shape. Long willow branches were stuck into these holes. The willow branches were generally 10 feet (3 m) tall, but sometimes could be even taller. Next, supple green willow branches were tied about two feet up (0.6 m) from the bottoms of the willows that had been placed into the earth. This was done so as to pull the first willow branches in toward the center of the structure.
Another two feet (0.6 m) up from the first green willow ties, additional willows were tied around the circular framework. These branches were used to pull the framework into the shape of a dome. A smoke hole was left in the center of the dome’s roof.
Walls were woven mats made from grasses or tule tied into place around the dome’s frame. An area facing east was left open for a doorway. Oftentimes, these doorways were covered with mats that could be easily removed and replaced upon entering or exiting the huts.
Navajo hogans were constructed according to traditional spiritual instructions. They were built of wood and mud and the entrance always faced the east. The first traditional hogans were round, in honor of the sun and the circular patterns of life.
Men would traditionally sit in the southern area of the hogan. Women would sit to the north, across from the men. Guests would be seated in the western section of the hogan.
Two traditional types of hogans were referred to as being male or female. Ceremonies were usually held in male hogans. The male hogan is a place where the tribe meets with enemies or tries to rid sick tribal members of their diseases. This practice avoided bringing enemies or disease into a family dwelling. The female hogan is where the family slept and ate. It was kept as a safe place for the family, particularly the women and children.
A well-built hogan has thick earthen walls, which keep it cool during the summer and warm during the winter. Many, but not all, hogans were built down into the earth. Their construction started with the digging of a large pit. Then poles approximately five feet (1.5 m) in length were used to line the walls of the pit. There were no windows built into the outside walls. The framework for the hogan’s ceiling consisted of poles laid on each other in a circular fashion.
The four major supporting logs of the hogan were placed in honor of the Native American deities of the east, west, north, and south. Beneath the hogan, supporting the entrance, were two large stone slabs buried deeply into the ground. Light was able to enter the hogan through an opening at the top of the ceiling. The opening was usually about two feet square.
White corn meal was, and still is, often rubbed onto the main beams of the structure. This is part of a ceremony that a family may choose to use in order to bless a new hogan. Often, a Navajo spiritual leader would be called in to perform a Blessingway Ceremony when a new hogan was built. This practice is still observed today.
The Anasazi lived in the Southwest American and Northern Mexican desert region roughly 2,000 years ago. Anthropologists and archeologists believe that they are the ancestors of the Hopi, the Zuñi, and the Pueblo. The Anasazi lived in pit houses during the early days of the Basket Maker Era.
Then, during the latter days of the Basket Maker Era and the early days of the Pueblo Era, they began to build and live in their famous cliff dwellings. Many of these ancient homes can still be seen today nestled atop the mesas and along the mountain faces of the Southwest, and many Hopi still live in pueblo settlements.

The Pueblo people of the Southwest are descendents of the Anasazi tribe, who occupied the Mesa Verde area of Colorado. Their ancient apartment-like cliff dwellings can still be seen today.
The building material that they used during the Pueblo Era was a mix of clay, sand, and straw formed into bricks. These were then baked in the hot desert sun until they hardened.
In 1960, Taos Pueblo was selected as a National Historic Landmark. In 1966, it was placed on the National Register of Historic Places. In 1992, Taos Pueblo was chosen for placement on the United Nations’ “World Heritage List.”
The region’s violent winds and rains continually eroded the pueblo walls. To combat this erosion, the women would make a mud-based plaster. This was put onto the walls and smoothed out by hand at least once a year.
Some Pueblo villages were built atop mesas. Others were built right into the sides of mountains. These flat-roofed compartmental homes were often stacked, one atop another, from three to five stories high.
The flat roof of the pueblo served many purposes. It could be used as a place to dry venison. Scouts could survey the land for signs of approaching enemies from these heights. During the summer harvest and winter animal dances, these flat roofs became convenient seating areas for those villagers who wanted to watch these important spiritual festivities.
Kivas were the sacred sites for many of the Anasazi and Pueblo cultures’ religious ceremonies and spiritual rituals. The Chaco Anasazi, in particular, built large underground kivas. Their kivas were often over 50 feet (15.2 m) in diameter and 10 feet (3 m) tall.
The kiva is a circular-shaped room, completely or partially underground. Pueblo boys and men entered a kiva by climbing down a ladder that led them into a central opening in the kiva’s flat roof. It is believed that only men and boys were allowed to enter a village kiva.
Apache families often lived in wickiups built by mothers and their daughters. A wickiup was a small, rounded, roofed hut. These brush lodges provided their occupants with fresh air, shade, and protection from the elements during the summer. The entrance was traditionally placed facing toward the northeast or east. This allowed the morning sun to shine into the wickiup entrance. It also helped to shield the occupants from the winds that generally swept across the area from west to east.
When building a wickiup, first a level spot had to be found. An eight-foot (2.4 m) circle was drawn in the dirt where the wickiup was to be built. Then the women dug a small trench along the circular outline.
Thin poles of oak or willow were placed vertically into the trench. These poles were used to make the wickiup’s frame. Strands of a ropelike material made from the yucca plant were used to tie the tops of the poles together.
The typical wickiup was only four to six feet (1.2 to 1.8 m) high at its highest point. An opening was left at the top of the hut, allowing light to filter into the wickiup. It also allowed smoke from the fire to be ventilated up and out of the wickiup. §

The Inuit word “igloo” actually means any type of dwelling. This igloo was made of hard-packed blocks of snow, which were cut into regular shapes and stacked. An Inuit man could usually build a home this size in about an hour.




