A New England-style “saltbox” house (known to Green Mountain Homes customers as the Saltbox 38) will be used in the first part of this chapter to illustrate and explain energy-saving floor plan considerations. Then we will consider the unique features of two economical “starter” homes. In chapters 6 and 7 you will find an explanation of how to calculate your home’s future solar gain and its backup heating needs. As emphasized consistently in this book, the more thoroughly and carefully you consider your space, energy, and heating and cooling requirements while planning your home, the more smoothly the construction process will go, and the happier you will be when you move in.
Assuming that you have now spent some time on your new solar home site, you will have begun to get a feel for the route of the sun throughout the day. We should lay out the home’s rooms in relation to the patterns of the sun; that is, morning areas and activities should be planned for the east side of the home, and evening activities generally on the west side. Referring to the floor plans shown for the Saltbox 38, you will see that the kitchen is on the east side. This means that you will often start your day with the sun beaming into your east-facing windows.
If you are a morning person, you may want to occupy the second-floor east bedroom, as it will see the sun first. Even if the rest of your home is not up to temperature in the early morning, the east side will be collecting solar energy from the earliest sunlight, and you may not need any supplemental energy simply as a result of locating yourself on the sunny side of your home in the morning. If your backup heating system is controlled by a thermostat, locate this on an east-facing wall exposed to the morning sun. If it is going to be a bright and sunny solar day, the sun will strike the thermostat and “trick” it into not turning on the backup heat. If the sun stays out for the day, and as it migrates from east to west around your home, free solar energy will heat your living spaces, with any excess energy being stored in the Solar Slab for use later in the evening. You are satisfying the goal of keeping the furnace turned off just by room placement.
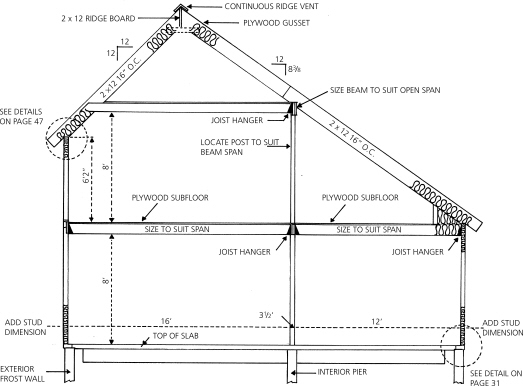
Typical saltbox design: a cross-section. (Do not use for construction. Dimensions are given to correspond with heat loss calculations in chapter 6).
Notice in the saltbox floor plan that the living room is in the middle of the south side. The living room will be up to temperature slightly later than the dining/family room, as the sun and normal living habits migrate from east to west in the home. Later, as the days grow longer, you will be able to view sunsets through the west-facing bedroom windows.
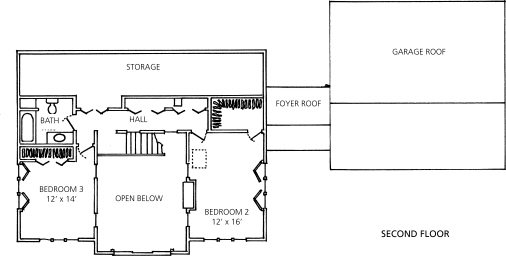
Sample floor plans for the Saltbox 38 used as the basis for the solar design calculations in chapter 6. Thermo-shutters are used on larger windows and patio doors.
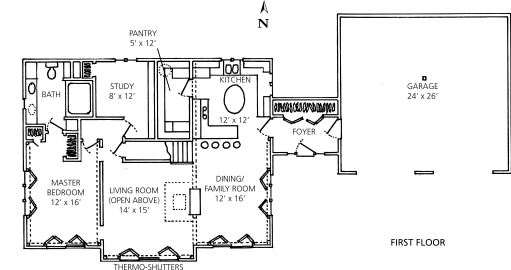
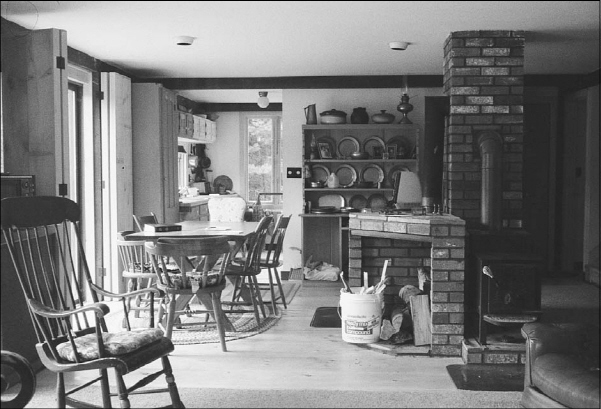
WOODSTOVES FOR BACKUP HEAT
The woodburning stove and chimney are located central to, and in close proximity with, the most lived-in areas of the home—the dining/ family room and living room. The woodstove will radiate heat in all directions from its open, centralized location.
This also allows maximum safety for the interior chimney. An interior chimney stays warm as the hot gases are escaping up the chimney. This will minimize the build-up of creosote, provided that seasoned, dry hardwood is used for burning.
Since there is no basement, the space under the stairs can be used for utilities such as the domestic water heater and ventilation or air-circulation equipment. Keep waterlines in the interior partitions of the home, not in exterior walls. This will guard against possible freeze-ups.
You may also consider installing a domestic hot-water tempering tank, with water pipes and control wires running between the tempering tank and the woodstove, as many stoves have hot-water jackets that can be used to heat water in winter. The woodstove will heat the water in the tempering tank which in turn will feed pre-heated water to the conventional hot water heater. A simple drain-down external solar collector can be added to the system to pre-heat the water with sunlight in spring, summer, and fall.
Solar Principle # 5
Utilize windows as solar collectors and cooling devices.
This idea sounds obvious, but many people overlook the obvious and spend large amounts of money purchasing, fueling, and maintaining furnaces and air-conditioners to address needs that high-quality windows can also address. Vertical, south-facing glass is especially effective for collecting solar heat in the winter when a home needs additional heat, whereas the same windows will let in much less heat in summer, because the sun’s angle is more horizontal in winter and steeper in summer. Provide insulated window and patio door coverings to decrease nighttime heat loss in winter, and to control solar gain in spring, summer, and fall. Windows that open can be used to release excess heat and direct cooling breezes into the house.
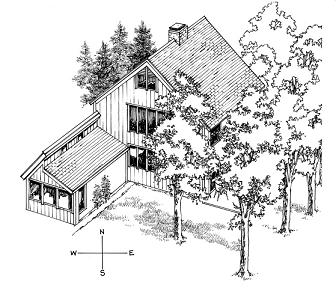
FACE THE LONG DIMENSION
OF YOUR HOME SOUTH
The 38-foot house dimension is lined up east to west; that is, the ridge of the home runs east to west. By facing the long, sloping roof to the north, you will orient the high side of the home with its majority of surface to the sunny south, and the other facade, with its reduced surface area, will face to the sunless north.
Two-story homes are more energy efficient, because they have double the living space under one roof. Heat rises, so the second floor, at least thermally, comes almost free. Two-story home construction costs are also less per square foot, since double use is made of one concrete base and one roof.
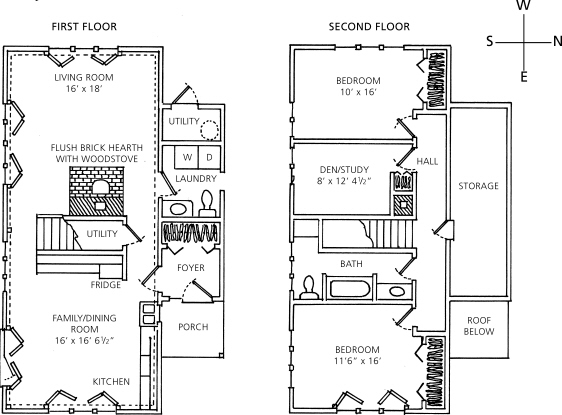
Floor plans for the N-38-X discussed in chapter 6. This house has three bedrooms and two baths, and every room is sunny: there is no dark “north side.” Thermo-shutters are indicated on the larger windows and patio doors.
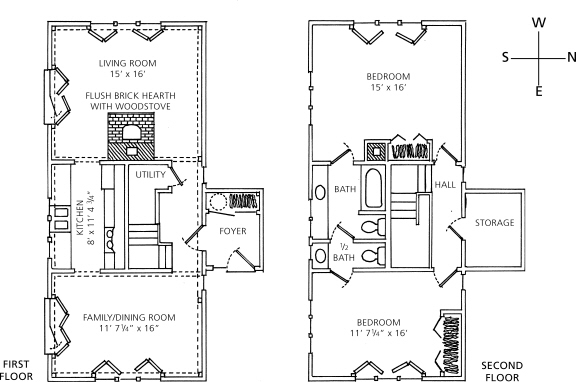
Floor plan for the prototype Green Mountain Homes N-38 that was used for the monitoring study discussed in chapter 3.
Note the concentration of windows and patio doors on the east, south, and west elevations. There are only two small windows facing north on the Saltbox 38.
Since there is no full basement, storage has been provided on the second floor under the north-sloping roof. In addition, there is attic storage space in the east and west sections of the building.
For this layout, the ideal location for the garage and air lock entry is on the northeast side of the home. Try to locate garage doors on the south elevation to allow the sun to help remove snow and ice. East or west locations for garage doors are next best, while the least desirable location for a garage door is north. Remember that most of what is carried into and out of a home involves the kitchen. The northeast garage location and air lock entrance are the most convenient for carrying groceries into the kitchen.
These same principles are also illustrated in the smaller, more economical N-38 “starter” home shown in the illustrations above. Note that there are no north rooms in this home, as every room in this 16-foot-wide house has a south exposure. The N-38 was the prototype built first and used by Green Mountain Homes to demonstrate the Solar Slab design.