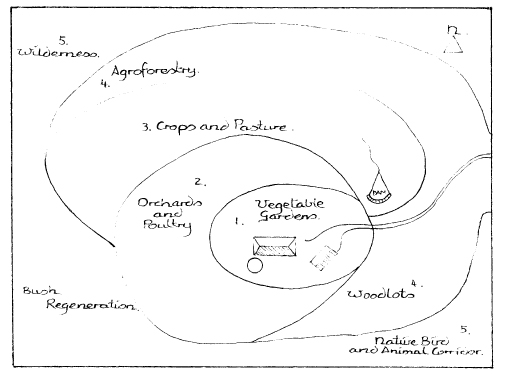
We use the term “element” to describe anything we place in the design. This can be a plant, an animal, or some building or other structure. However, elements also include those natural features that may be present on the site. For example, numerous large rocks, clay and gravel (for mudbricks and rammed earth walls) and a patch of remnant bushland or woodland all impact on the final design strategies.
We use elements to provide the many functions we desire, and that make the property productive and beneficial to all things which are present. These functions include windbreaks, food production, fire control, energy production, and soil building and conditioning.
Each of these functions is served by several elements; in this way each element contributes to the whole system. If one element fails there are others to perform the function.
It is the large number of useful relationships which exist between the elements of a permaculture system that makes it so dynamic and functional.
Diversity in a system increases the likelihood of success. Our observations of nature’s rich, biodiverse ecology confirms this.
It is because of this philosophy that we view organisms from a different perspective. We view weeds, for example, as pioneer plants, or we say things like “we don’t have weeds, we have dynamic accumulators”. In holding these views, we recognise and acknowledge the basic life ethic that all things are worthwhile and have intrinsic value themselves.
Knowing what elements we should place in our system is one of the hardest problems we have to solve. Designers basically need to know where things are placed and why.
To help us work out what we should develop or grow, we perform a Site or Element Needs Analysis.
Here, we consider all aspects of the element, such as its Intrinsic characteristics, Needs, Products, Behaviours and Functions.
As an example, consider the earthworm, which is the best animal to have in every permaculture system. A brief analysis is shown in the Table 3.1 below.
Integrating all elements into the design is the next step. We make sure that some elements can supply the needs of the earthworm and that the earthworm products are used in the system as well.
We try to use the products of one element to satisfy the needs of another element. For example, organic matter, as food for the earthworm, may be supplied by falling leaves, kitchen scraps or chicken manure and used paper.
Table 3.1 A needs analysis of an earthworm.
| Analysis | Element characteristics |
| Needs | organic matter, oxygen, coolness, other worms and water |
| Intrinsic characteristics | breed or type (for example, red wriggler or tigerworm), size and colour |
| Behaviour | fast breeding, prefers cool, dark environment |
| Products | castings (worm poo), vermicompost |
| Functions | aerator of soil, breaks down organic matter, soil tiller |
The earthworm castings and vermicompost are also used in our design as they supply nutrients to our growing plants.
It is this holistic approach to design that makes permaculture unique. We try to develop an integrated, functional ecosystem that has a diverse number of elements (principally plants and animals).
Furthermore, judicious use of plants and other elements in our designs is also meant to cause less stress for animals. Placing other elements, such as fodder tree species and water near to your milking goat, for example, causes less stress in the daily life of the goat.
Permaculture is based on conserving energy - not only the type you have to buy to run the refrigerator or television, but that of human energy.
The design is such that you minimise the energy and effort needed to walk in different directions to feed the chickens, milk the goat and collect the vegetables for the evening meal. These elements, along with others in the system, are placed relative to each other and relative to the number of times you have to visit them on a daily, weekly or some other basis.
Not all elements need attention all the time. For example, long-term (slow growing) trees need very few visits.
The positioning of elements in the design is known as zoning. Imagine five concentric rings around your house, called zones 1, 2, 3, 4 and 5, with zone 1 closest to the house and zone 5 generally furthest away.
We place different elements in each, depending on how often we have to visit them. For example, vegetables and herbs are grown close to the house in zone 1, while orchard trees are further away in zones 2 or 3.

Figure 3.1 Zonation. Zones are imaginary boundaries that depict different parts of the property.
The more attention an element must have, the closer to the house it should be. Generally, zones are not bounded by fences or delineated in other ways. Zones are simply a convenient way to deal with the distance from the core of the system - you in your house.
Having a food crop or a herb garden close to the house invites good management, whereas distance encourages neglect. Things that are further away from the house, which you don’t see or visit often, are often neglected. The emphasis here is to produce what you consume or to consume less of what you can’t produce.
A brief mention should be made of the house area itself. This area is often called zone 0. The house needs to be integrated with the garden and the garden, in turn, can have a great influence on climate control of the house. This is discussed in greater detail in Chapter 8.
Each zone changes in the number and types of species, structures and other elements and strategies for implementation and maintenance. However, zoningis more a conceptual process where areas are allocated, but may change over time.
There is no magical shape for a zone. Figure 3.1 illustrates only one example. The location of zone boundaries depends on the size of the property and particular features. For example, zone 1, nearest the house, may be extended along paths or the driveway.
Generally, zone 1 is an intensive plant garden. Zone 2 also contains plants, but animals such as chickens or ducks are now introduced. A summary of the types of things (elements) typically found in each zone is listed in Table 3.2.
Suburban properties, which are usually 1000 m2 or less, normally only contain zones 1 and 2. There is not enough room for elements typically found in the other zones, namely, orchards, goats, geese and other elements such as these. However, you may decide to dedicate a small area for zone 5 to encourage native birds and animals to visit the garden.
Small rural properties can support these additional elements, so you will often find zones 1, 2, 3 and 5. Broadacre rural is large enough to accommodate all zones, with the largest possibly being zone 4.
Table 3.2 The kinds of elements in each zone.
| Zone | Key features |
| 0 | House or other human living areas. |
| 1 | Intensive sheet-mulched food gardens, pond, shadehouse, greenhouse, rainwater tank, tool shed. Some fruit trees, such as lemon. Low windbreak around the garden. |
| 2 | Garden beds. Animals such as chickens or other poultry, earthworm farm, rabbits or guinea pigs. Aquaculture tanks or ponds. Hedges and trellising utilised for edge effects. Compost heap. Small orchard of fruit and nut trees. |
| 3 | Larger-scale orchards and geese, living mulches, goat pen, bee hives, fodder plants, windbreaks for house, firebreaks. |
| 4 | Woodlots (long term development), dams, agroforestry (extensive tree culture), shelterbelts, windmills, farm stock. Swales, drains, dams and other water harvesting strategies. |
| 5 | Wilderness, natural forest or bush. Catchment area and flora and fauna preservation. Wildlife corridors. Forest regrowth. Reforestation. |
Now, putting this together, imagine this scenario. You leave the back door, collect the vegetables for tea or remove fallen fruit and dead leaves. Put these into the compost heap or take them to the chickens. Collect eggs, rake out any manure and uneaten food remains and place them in the earthworm farm (or compost heap), continue back to the house, collecting plucking greens or herbs such as lemon balm or lemon verbena to make yourself a nice cup of herbal tea. We design our systems like this to save energy.
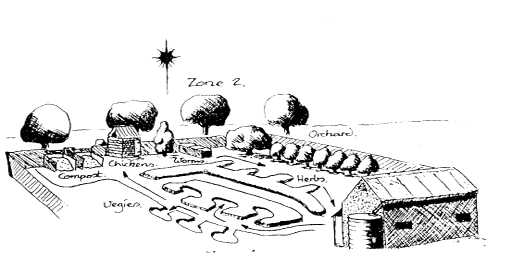
Figure 3.2 Elements are placed so that human energy is saved.
Left to themselves these zones slowly change. In particular, areas which we designate zone 5 wilderness areas should be fenced off and left alone on rural properties. If we plant natural species back into these areas we are, in effect, planting an artificial forest, not a natural one. Provided that stock, weeds and excessive fire are excluded from these areas, natural bush and woodlands will develop themselves over a number of years.
The succession of plants in these areas follows a similar path, no matter where on the planet you live. For example, in the UK, pioneer species such as bracken fern, blackberry, gorse and broom invade the site. Soon, larger trees such as rowan, birch and oak start to grow amongst the pioneers.
These trees, in turn, shade out the pioneers and allow other small shrubs to develop. Some of these pioneers, especially the nitrogen-fixing ones such as gorse and broom, are short-lived, and either fall over or just die - releasing the stored nitrogen to the soil.
Each pioneer has its own niche or role to play in the ecosystem. Bracken invades land which is low in potassium or has been burnt. It “mines” or brings up potassium from deep within the soil
Blackberry and gorse are very dense, prickly shrubs which prevent stock, deer or rabbits from attacking the oak, birch or ash trees growing up in the middle of the thicket.
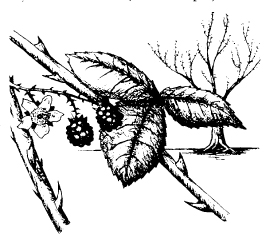
Figure 3.3 Prickly brambles such as blackberry protect young trees from damage by animals.
In cool temperate regions, the soft berry fruits are the pioneer species. It is very common in the UK, for example, to see blackberries, wild raspberries and gooseberries on the edges of woodlands.
Brambles can prevent the formation of low branches in climax species. The trees grow rapidly through the low-lying bramble bushes and then develop the characteristic round crown shape so typical of many trees.
Brambles also shade out grass from beneath larger trees. Many grasses release chemicals which inhibit tree growth and development and they should be used sparingly in most design systems.
In Australia, a similar pattern emerges. Fast growing, short-lived pioneer species of acacia and casuarina or allocasuarina, which are all nitrogen-fixing, establish in cleared bushland. These condition the soil and contribute to the growth and protection of the large climax species of eucalypts and banksias.
In the USA, nitrogen-fixing pioneers such as black locust, silverberry and mesquite, give way to the climax species such as walnuts, oaks, pines (e.g. redwood) and pecans.
Pioneers generally do not need mulching or much looking after - many are not fussy about the conditions they grow in. They prepare the soil for the plants that follow. Hopefully, once a design is implemented, the only thing you need to do is the fine tuning so that it progresses unhindered.
Sector planning is another design strategy that is used when a site is analysed. Sectors consider the energies that move through a system. These energies, such as those of wind and rain, are directed, harnessed or used in the system.
Some of the elements in a sector are natural, such as winds, rain or sunshine, while others are human-influenced and artificial, such as aesthetic views and screens from neighbours.
To direct these energies or to counter their effects, we design windbreaks and suntraps, plant screen trees, and place deciduous and evergreen trees in particular areas of the property.
To know what kinds of strategies or elements we need to place in a design, we must have information about the property. Observation of your site is the most crucial part of the design process. You should make note of the sun angles, wind direction, areas of partial shade, sunny aspects, and damp and low-lying areas. The role of observation in the design process is discussed in the next chapter.
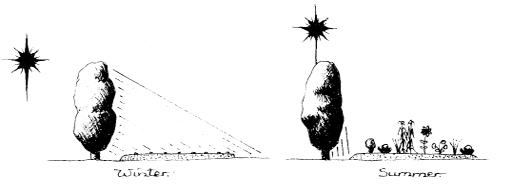
Figure 3.4 Winter shading - large trees block winter sunlight to the food garden. Summer shadows - the garden is still in full sunlight at midday.
As an example of sector planning, consider sun angles. You may remember that the highest position of the sun in the sky (the zenith) changes from season to season. It may only rise to a height of 35° in winter but 85° in summer. This affects the length of the shadow, which could be important if you want shade for the house or lots of sun for the food producing areas. Shadows will be longer during winter time, as shown in Figure 3.4.
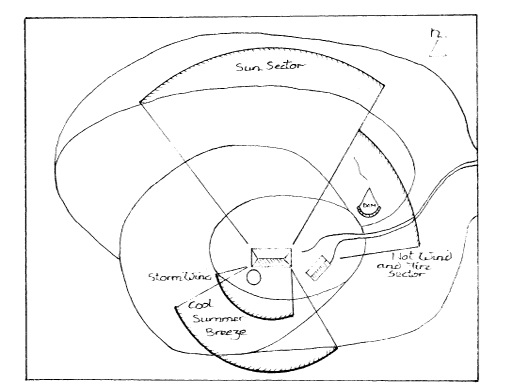
Figure 3.5 Sector plan for a typical property.
Remember also, that the sun angle changes with latitude, so find out what angle the sun rises to in your location during summer and winter.
Sector planning often determines the position of windbreaks and garden beds, house location and the placement of many other elements in the system. If we have a flood-prone area, we will plant trees that can tolerate inundation and heavy soil.
If we want to protect the house from winter storm winds and rain, we will design a windbreak to deflect and reduce the ferocity of the winds and adverse weather conditions. You can read more about the location and design of windbreaks in Chapter 11.
The term “microclimate” refers to the climate in a particular area which varies in its temperature range, humidity and wind intensity. For example, sheltered garden areas may have slightly cooler daytime temperatures and warm night-time temperatures, reduced wind velocity and higher humidity than other areas nearby or somewhere else on the property - and there may even be significant differences within the same garden.
You can easily create microclimates by building terraces, windbreaks and sun-traps, or by planting particular evergreen or deciduous trees.
Creating warm or humid microclimates will enable you to avoid frost damage, prolong the growing season of your vegetables, cause the early ripening of fruit or allow you to grow other types of plants which may not survive in the normal climate. Even composting around the base of trees will generate heat and change the microclimate conditions.
With thoughtful design you can change an environment by the use of particular plants. Firstly, use plants native to an area or at least those which will survive in that particular climate and soil.
Secondly, by careful placing of windbreaks, shelter and irrigation, almost any type of plant can be grown in any area - provided, of course, that the plant’s special requirements are met.
Some plants just don’t grow in clay, yet others don’t mind getting “wet feet” and they thrive in heavy soil.
Even so, many plants are susceptible to frost damage, and animals stress at high temperatures, such as above the mid-forties. Often it is more important to know the range of seasonal temperatures than the monthly average.
Ranges give an indication of the likely incidence of frost and the maximum temperatures that plants or animals may have to tolerate.
Similarly, it is probably more important to know when most of the rain falls and how much falls at this time than the yearly rainfall.
For example, if the yearly rainfall is 600 mm, 400 mm may fall in two months in winter and the other 200 mm mainly in late autumn or early spring, with little or none during summer.
This will determine how long plants, animals and humans will have to survive without water during this time, and hence there needs to be provision in the design to catch and store an appropriate amount of water to offset the drier times.
Microclimate design to counter the effects of frost is essential in many climatic regions. Frost is accentuated by land clearing and lack of vegetation.
Frost occurs when the land cools rapidly as it radiates heat and is most common in the very early morning, just before daybreak. Trees help prevent frost by trapping the heat as it is lost from the ground, thus preventing it from escaping altogether.
In this sense, treeshelp insulate the Earth. Many trees will also radiate infra-red heat at night from stored daytime sunlight.
Conversely, preventing heat from being radiated into the atmosphere also attracts frost. A mulch covering the soil prevents heat from being lost, and dew and frost settle on top of the surface.
Moisture need to settle on a surface, usually just above ground level- either on leaves of a tree or mulch on the ground.
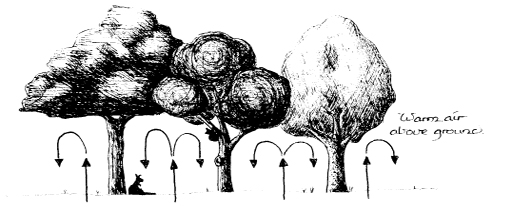
Figure 3.6 Heat loss from the ground is trapped by the tree canopy, thus preventing frost formation.
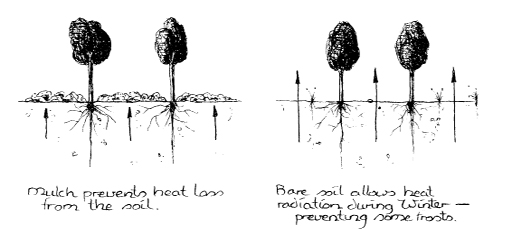
Figure 3.7 Mulch keeps the heat in. Mulch prevents heat loss and moisture settles on the mulch layer. This will freeze if the temperature is cold enough.
Bare ground has less frost because heat is radiated skywards, and this is why it is best to have bare soil in the cold winter months if you want to keep some types of frost-sensitive plants alive.
However, there needs to be some consideration of the soil biota - those living creatures, such as earthworms, which will survive cold winters if they are kept warm by having a layer of mulch on the surface.
Cold air often settles on top of hills and in the valley floor. The cold air tends to fall from the hilltops to the valley and this can cause problems if obstacles trap this air. For example, inappropriately placed solid walls will trap cold air and frost as it moves downwards.
The secret in preventing frost is to move air so that water vapour can’t condense and settle. This is why orchardists light fires in large drums to circulate air and why sprinklers are sometimes turned on. This unsettles the air and the water is comparatively warm, so frost does not form.
Knowing about the occurrence and regularity of frost is crucial to determining the length of the growing season. Late frosts often kill and set back newly-sprouted vegetables, so protection from frost is essential.
Some crop plants, such as oats and barley, are frost-resistant. However, others, such as rice and cotton, are frost-sensitive and soon die when temperatures drop.

Figure 3.8 Walls should have gaps to allow cold air to continue to fall downwards.
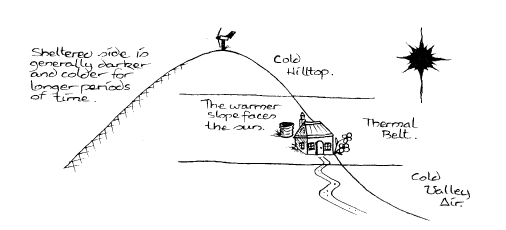
Figure 3.9 Frost forms on hill tops and in valleys.
Frost does have its advantages as well. Many fruit trees, such as stone fruit, require a certain number of chill hours (below 7°C) in order for them to complete their life cycle and produce flowers and fruit. Frost also kills many pests, breaks up compacted ground and provides large volumes of water to the soil and soil organisms when it melts.
It is not difficult to see why the best location for a house site is within the thermal belt of a slope. This is roughly the middle part of a slope.
Below this area, cold air settles in the lower valley areas and frost may be common. Observations during cold spells will allow you to determine the frost line, below which frost is common.
In ideal circumstances, wherever possible, buildings and house garden areas should be higher than this line, as little or no damage by frost can be expected. On the higher parts of a slope, cold air can also settle, as shown in the following diagram.
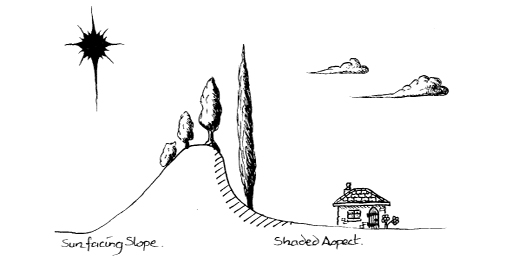
Figure 3.10 A hill with a sun-facing aspect has both shaded and sunny sides. Earth mounds (berms) are much smaller versions than this hill and are built around, or partly around, the house.
Aspect, which is the direction that a slope faces, also creates microclimates. For example, in the southern hemisphere, south-facing slopes are generally colder and potentially have more shadow. North-facing slopes are usually sunny and warmer.
Earth mounds surrounding a house, at least on the prevailing wind sides, provide protection and different aspects such as sun-facing and shade-facing slopes for those plants that require these kinds of growing conditions. An earth mound can also be used as a windbreak and, coupled with trees, will protect the house from cold storm winds but may permit cool summer breezes to be directed toward the house.
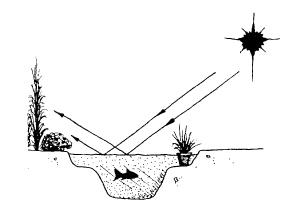
Figure 3.11 Water can be used to reflect sunlight and heat during winter.
Furthermore, the external temperature falls about one degree Celsius for every one hundred metres rise in altitude, so you would expect properties high above sea level to experience lower winter temperatures than coastal regions.
This doesn’t mean that you can’t use land which is high above sea level. There are a number of strategies to make the land warmer and to create warmer microclimates than the surrounding countryside.
In dry climates, where water is scarce, it may be better to design for coolness, rather than trying to make things warmer.
Leaf colour affects the amount of light which is absorbed or reflected. We use this concept and plant shrubs and trees which have light coloured or silvery leaves, and waxy and shiny leaves, to reflect light and heat to create a warm microclimate. Leaves are specially adapted for different climates. For example, hairy, thick leaves are found in arid, sand dune and windy areas, while wax covered leaves are found in cold, high altitude areas. Use these features in designs for these types of climates.
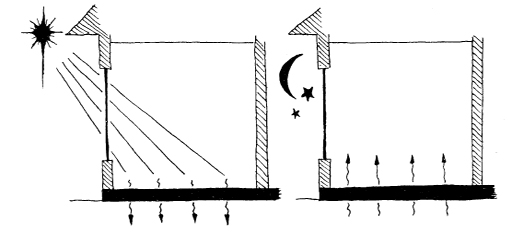
Figure 3.12 Floor radiating heat at night. Dark floors can absorb heat.
We can also use structures, such as shed walls and roof areas, in much the same way as plants, which have light or silver-coloured foliage, to reflect sunlight into dark garden areas. Water surfaces can also be used to reflect sunlight and create a warm microclimate nearby.
Water plays an important role in creating and changing microclimates. Water has a high thermal capacity, and dams and ponds can actually be used to store heat. Not only does water reflect heat and light, it slowly gains and then radiates heat (at a slower rate than land) and thus is warmer than nearby land at night. Gardens near waterways will be warmer too. As temperatures drop, heat is radiated from the water to the surrounding air and garden areas. This is why it is beneficial to plant trees nearer to coastal areas to take advantage of the temperature-moderating influence of a large body of water.
There is also higher humidity near the water’s edge, which is good for subtropical trees. (I wonder if this is the reason why coconuts and palm trees grow on the water’s edge?) Hot dry winds blown across water are cooled - before they hit the house! Conversely, cold winds can be warmed as well.
For the same types of reasons, we use dark-coloured bricks or slate in our house to absorb winter sunlight. These dark surfaces radiate heat into the house during night-time, making the house warm and comfortable. Again, grow frost-tender plants against or near heat-radiating earth mounds and solid walls.
You must consider the extremes in climate when designing. For example, little or no rain in summer, floods in winter and frosts in spring.
Sometimes, wind is the over-riding design criterion, such as in cyclone-prone areas.
Wind can be both friend and foe. Many plants will not get fungal disease if they are planted where wind often passes through. Some fruit trees, such as apples, pears and stone fruit, as well as grape vines, will be covered in mildew and other fungal diseases if they are planted in protected, shady and damp areas. You can solve this problem by shifting the trees and vines to a sunny area that has occasional winds passing by.
Wind is important for trees. Wind-stress strengthens the trunk fibres and over-protection may weaken the tree. Trees need to become hardy in their environment with little interference from humans.
On the other hand, strong wind can cause considerable damage to young seedlings and shrubs. Often, these types of plants need to be protected until they become established. Wind causes greater evaporation and transpiration rates, so that the plant and/or soil dries out quickly, finally causing the death of the plant. It is also important to plant windbreaks around dams to minimise water loss by evaporation. The evaporative cooling effect of winds is well known and temperature falls of several degrees are common.
It is important to note the direction of prevailing wind for design work. This is the direction of wind flow that is higher than the average. For example, if wind blows from the SE for 35% of the time (and the rest of the time less than this in all other directions), then this is the prevailing wind direction. The consequence of this is planning for windbreaks or strategies to harvest wind for energy generation and water pumping.
You have to consider the amount of useable, harvestable wind. In particular, wind associated with fire is a major concern. Don’t underestimate the destructiveness and ferocity of fire. Fire spreads quickly through dry paddocks, along bush corridors and across the forest canopy.
Fire moves faster uphill than downhill, and even more so when fanned by strong winds. The most serious threat of danger is during hot, dry summers. For this reason, it is important to put as many wind and firebreak strategies on the downhill and windward sides of the house or sheds as possible.
Consider planting deciduous fruit trees, such as plums, apples and pears, and evergreens, such as carob and Coprosma, in fire-prone areas, as these types of trees are partially fire resistant and burn less easily than eucalypts, melaleucas and pines.
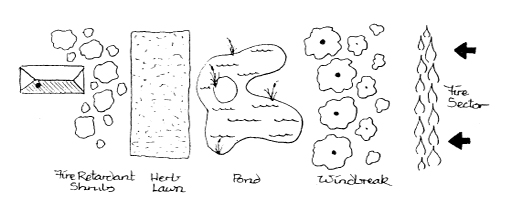
Figure 3.13 Some strategies for fire protection around a house site.
Other strategies include using grazing animals or the chicken pen to maintain bare earth, and constructing dams, ponds and roads.
It is a good idea, for example, to plant the deciduous stone fruit orchard in the poultry pen below the house as these trees do not burn well and poultry keep the ground bare as a fire break. Furthermore, dams or ponds are essential in this downslope area.
Since fire travels more rapidly uphill than downhill (twice the speed for each ten degrees rise in slope), then only fire-resistant trees and forests should be planted at the bottom of hills.
Generally, there is a greater risk and frequency of fire in grassland areas, followed by woodland and much less in wet forest. Designers need to be aware that in some parts of a country the risk of fire is much greater than elsewhere and more precautions need to be taken.
Furthermore, fires are spread by either burning along the ground or burning the tops (crowns) of trees. Crown fires are much more difficult to control and it is easy to see how houses can catch fire when tall, combustible trees overhang house roofs. Most fires in forests are spread via the canopy.
The intensity of a fire and its ease of spread depends on several factors. Some of these include:
• moisture content - dry timber burns much faster and at a higher temperature than damp wood.
• amount of fuel - intensity increases with increasing flammable ground litter.
• fuel size - small pieces of timber burn faster than large logs.
• wind speed - wind spreads fire at a greater rate than still air. Dry, hot winds off the land increase the fire danger more than cool, ocean or sea breezes.
• slope of land - as fire travels faster uphill there is a greater danger for houses on ridges.
• humidity of air - dry air enhances the burning rate.
The risk of fire can be minimised. There are many things we can do to reduce the fire risk. Some sensible strategies include:
• building roads as fire breaks. On small acreage properties, don’t limit yourself to only one access road -the fire brigade may not be able to enter your property from this direction and your only escape is in the direction of the fire! This is poor design.
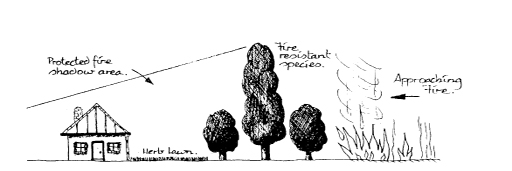
Figure 3.14 Windbreaks of fire retardant species deflect hot winds and capture ash and cinders. They produce a fire shadow to reduce the effects of radiation.
• siting dams and other water structures, such as rainwater tanks, on the fire risk side of the property.
• reducing the fuel load on the ground. Pine trees and eucalypts, for example, are litter accumulators and they build up a thick layer of dry litter underneath, which promotes ground fires. These types of trees should not be planted in fire-risk areas. Use low litter plants.
• planting green summer crops -grazed by stock or poultry. Grazing and browsing animals will also reduce the fuel load in every season, either by eating lots of the ground cover or by providing the manure, which allows micro-organisms to rapidly break down leaf and plant litter.
• windbreaks of fire-resistant trees and shrubs - to catch ash and burning cinders. Firebreak trees not only catch flying ash and burning leaves and twigs, they reduce the heat of radiation by producing a fire shadow.
Radiation will often kill plants, animals and humans before the fire actually reaches them. Earth berms and buildings will also produce a fire shadow which will shade and shield organisms from heat radiation.
• poultry yard - poultry can keep an area bare and free of dry weeds and grass.
• placing grey water disposal area on the fire-risk side - this keeps the soil moist and vegetation green.
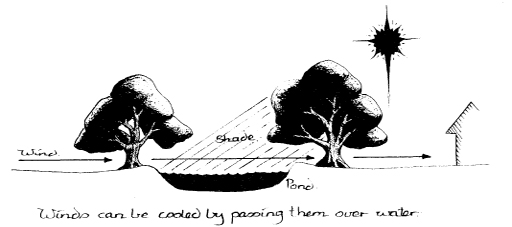
Figure 3.15 In hot climates, trees overhanging ponds will shade them and reduce evaporation. Winds can pass underneath the canopy and be cooled before they hit the house.
• planting a stone fruit or evergreen fruit orchard, with free-ranging geese to control grasses.
• sprinklers on roofs are essential in high fire-risk areas. Sprinklers, both on top of the house roof and in the surrounding gardens, must be put on before the fire approaches -very wet surfaces just won’t burn and the fire cannot spread.
Fire does have its good points! We use it to cook and to warm ourselves. Lighting a fire in a 200 L drum (44 gal) at night when a damaging late frost might occur, helps to circulate the normally still air, preventing frost from forming and settling, thus protecting your frost-sensitive plants at blossom time.
Water is the main limiting factor in our agricultural and horticultural endeavours, no matter where we live.
Too little and all living things die; too much and flooding occurs, which often has detrimental effects on plants and animals. Designers need to know details such as the highest known flood levels on the property to avoid potential problems in house siting, and the highest or estimated intensity of the precipitation rate to devise strategies for limiting run-off and erosion, and to allow maximum water storage without excessive loss as dams fill and overflow.
The elevation of the sun, the slope of the land and the movement of water and air all make a difference as to where we place elements.
The slope of the land also determines the kinds of plants you should grow or the activities you can do. For example, steep slopes should not be cultivated. They should be planted with trees and shrubs which will hold the soil together (what’s remaining) and prevent further soil erosion.
Shade-facing slopes usually produce a greater number of chill hours which permits the growth of some types of fruit trees. Furthermore, trees in sun-shaded areas may be inhibited from flowering and leafing too soon, so there is less likelihood of damage from late frosts.
Slope also presents problems. As already mentioned, wind and fire both race uphill and wind over hills causes turbulence. Sun-facing slopes, while very important in cool climates, are more fire-prone than shaded slopes as the soil, plants and leaf litter dry quickly and, therefore, burn more easily.
Houses in tropical or hot areas obviously need protection from too much sun, and this will require strategies of shade trees nearby or directing cold breezes toward the house (wind funnels).
In summary, careful consideration is made for the placement of elements in our designs. For example, for effective plant establishment we need an adequate supply of water, protection from browsers, protection from drying wind and excess sun, good soil, and minimum soil erosion. Hence the need for water harvesting and supply measures, fences, tree windbreaks (hedgerows), and appropriate soil treatment and conditioning.