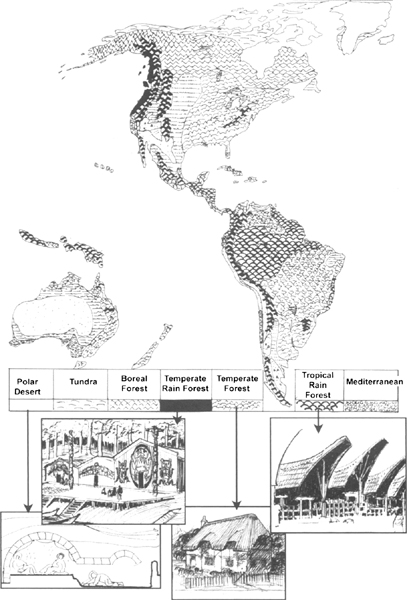
Passive solar architecture is also about reconnecting buildings to the uniqueness of place and climate. By doing this, we can build a better environment and reduce the cost and impacts of energy and resources used.

One useful tool is the context of biomes. A biome is an ecological community of plants and animals extending over a large natural area. Worldwide biomes repeat over different continents due to similar environmental patterns. The UN biosphere reserve program lists 15 different biomes as illustrated here. [33, 49]
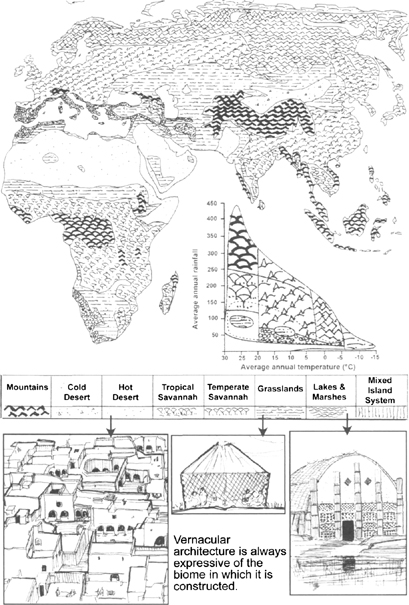
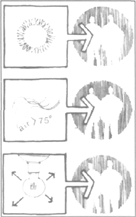
Solar Radiation
Solar radiation acts as a heat source for a building through direct, diffuse and reflected radiation. Diffuse radiation is the component of sunlight which reaches the ground after scattering and reflection by the earth’s atmosphere.
Outside Air
Outside air when it is warmer than about 24°C [75°F] can act as a heat source for most buildings.
Internal Metabolism
People, appliances, lights and cooking all add heat to the interior of a building and could be considered on-site heat sources
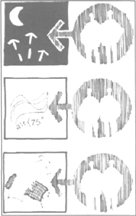
Sky & Space
Some heat is always radiated from a building out to the sky. Under certain circumstances the upper atmosphere and space can act as an appreciable heat sink.
Outside Air
Outside air that is cooler than about 24°C [75 °F] can act as a heat sink. This is typically the case where nights are cool.
Wet Surfaces
Wet surfaces provide on-site sinks because heat is absorbed when water evaporates.
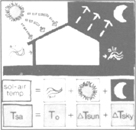
Sol-Air Temperature (Tsa)
The sol-air temperature is a fictitious, exterior air temperature, which would have the same effect on the building as the combined affects of the on-site sources and sinks which are acting on the building.
The difference between the sol-air temperature and the actual air temperature depends on many factors, including the strength of the solar radiation reaching the surface, the dew point of the air and the amount of wind. Other factors affecting sol-air temperature are related to the surface of the building, such as materials, colors and the ability of the surface of the building to radiate heat, particularly to the sky.
On a clear day in mid latitudes, the sol-air temperature range can be -1–49°C [30–120°F] while the actual air temperature range is 4–32°C [40–90°F].
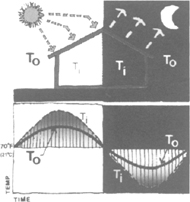
A light weight building or tin box with no insulation is the worst building method for climates with hot days and cold nights. During the day, the walls, roof and interior air temperature become greater than the outdoors, so it is hotter inside than outside. During the night, the walls, roof and interior air temperature fall below that of the outside air, making it colder inside than outside.
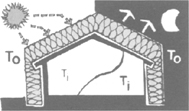
Well insulated lightweight construction, like a thermos bottle, reduces the heat gain and loss. This type of building can make our energy use more efficient, but will not optimize the interior environment. Heat gain and loss through windows and interior gains are not affected by the well insulated envelope. The interior will be too cold or too hot sometimes.
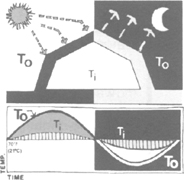
A heavy mass building will dampen the sol-air and actual temperature swings inside the building. The thermal mass in the structure will absorb heatduring the day and release it at night to warm the interior space. In an extreme mass building like an Egyptian pyramid, the interior temperature remains almost constant. For this reason, heavy mass buildings are indigenous to climates with an average sol-air temperature of 21 °C [70°F].
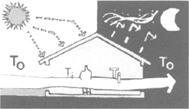
High mass buildings are not appropriate for all situations. In hot humid climates, the heat sink of the night sky is removed by the water vapor of the surrounding air, so the high sol-air temperature stays relatively constant. The only passive cooling mechanism available is evaporation from a wet surface in this case. The appropriate building form is a building with a well designed roof for maximum shade and no walls at all to allow optimal air passage.
Six very basic approaches to passive heating were evolved for residential scale buildings in the 1980’s.
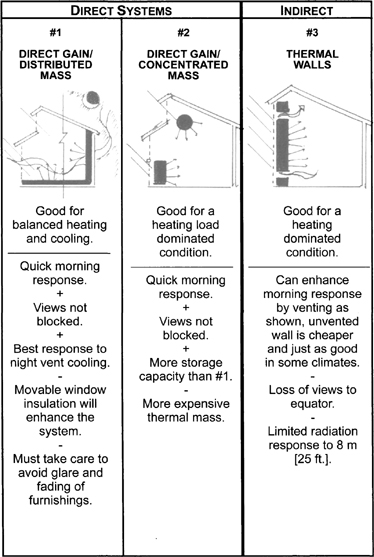
They have become the “classic” approaches and form the basis of today’s effort. High performance buildings that seek to be net energy producers often integrate several of these approaches. [69,71,72,75,76,83]
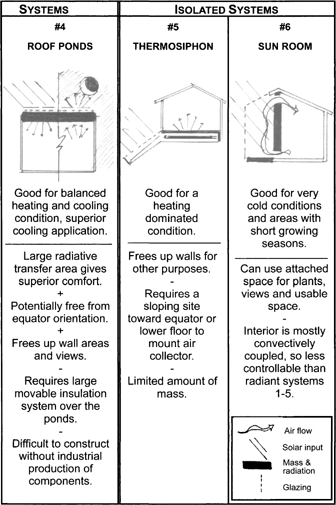
Heating Potential (cold mountain climate)
Harvesting heat on-site requires understanding your heat sources and needs. In the example to the right, 5243 W [429,000 BTU/day] are needed to bring the indoor air temperature into the comfort range. At the same time, 14640 W [1,200,000 BTU/day] of heat gain fall onto the structure.
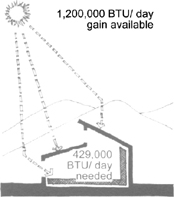
Cooling Potential (hot, dry desert climate)
On-site cooling is possible using the diurnal temperature swing in a hot climate that cools down at night. In the example to the right, the day time heat gains require a reduction of 2697 W [221,000 BTU/day]. During the night, 4881 W [400,000 BTU/day] can be radiated to the night sky using a roof of thermally massive material such as water or phase Change SaltS. [64,84,85,86,88,92]
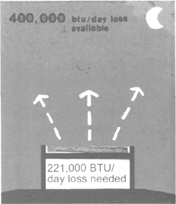
Cooling Potential (hot, wet tropic climate)
This passively cooled housing at the Panama Canal has had excellent comfort since 1916; by utilizing the following:
– raised building to increase breezes
– allowing maximum cross ventilation 24 hours per day
– optimizing shading and color
– segregating heat producing functions like kitchen and bathrooms
– providing ceiling fans in each room
– utilizing a large well vented attic
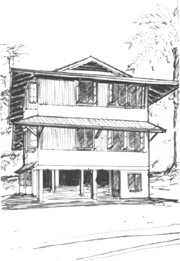
Heavy walls must have two qualities to dampen diurnal changes in the exterior environment to keep the interior temperature relatively constant: heat capacity, the ability to store heat and the ability to resist or insulate against heat flow.
The most effective way to maximize the two qualities, heat capacity and insulation, in a building is to use two separate materials. One material should have a low heat capacity and high resistance to heat flow while the second material has a high heat capacity and low resistance to heat flow. Placing the insulating material near the external environment, less heat transfers into and out of the building. Heat that does enter or is generated in the building will not change the temperature of the interior rapidly since the material with high heat capacity will slowly be absorbing or storing the heat.
The building’s mass dampens the temperature fluctuation. An adobe or concrete structure with insulation on the exterior can take advantage of these material properties for passive heating & cooling.
Externally insulated water walls are ideal for two reasons: water has over twice the heat capacity of concrete by volume and heat flow through water is more rapid since fluid can transfer heat by internal convection currents. Externally insulated mass construction is common in most passive designs except those that use isolated heat storage arrangements such as a rock bed thermosiphon system. [65]
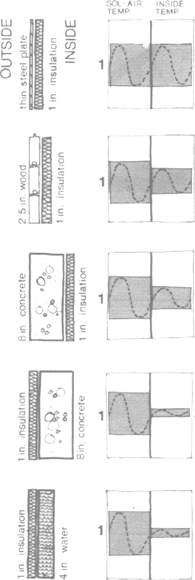
Keeping the well-insulated, thermally massive building tuned to the season is the key to year round comfort. Tuning the building to utilize the appropriate on-site thermal sinks or sources at the appropriate time is not difficult. A classic example is the equator facing window with an overhang that allows low winter sun in and shades out the sun in the summer when it is high. Tuning in this case involves proper sizing of the window to allow enough heat gain during the winter, proper overhang placement for summer sun control, and sufficient thermal mass for storing and distributing the sun’s heat.
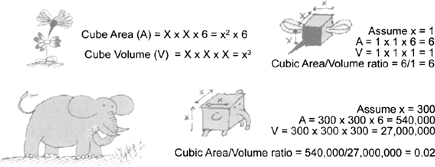
Hummingbirds and elephants are far different creatures in regard to their metabolism and food intake because the difference in their ratio of skin to internal volume.
The metabolism of buildings is similar and will vary depending on occupancy use and size.[22]
| “Skir”-Dominated Building | Internal Load-Dominated Building | |
| Residences, small office buildings, small schools | Example | Large office buildings & I schools, commercial facility & I assembly spaces |
| Spread out | Form | Compact |
| Low | Surface to volume ratio | High |
| 2–3 | Exterior walls per room | 0–1 |
| 15.6°C[60° F] | Balance point temperature | 10°C[50° F |
| Yes, except for very hot climate | Use of passive heating | No, except for very cold climates |
| Yes, except for very cold climates | Use of passive cooling | Yes |
| Easy | Daylighting | More difficult |
The metabolic differences between large and small buildings make their passive solar components quite different.
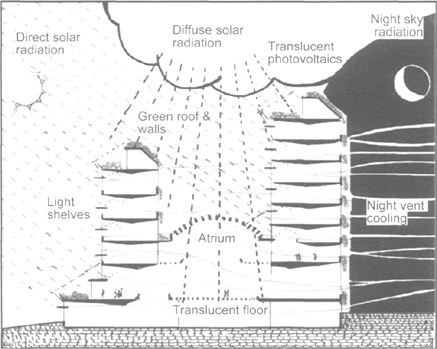
| COMMON TERMS, UNITS & CONVERSION FACTORS | ||
1. PASSIVE ARCHITECTURE |
Term most commonly used in the USA and Germany | |
2. SOLAR ARCHITECTURE |
Term most commonly used in most of Europe and Asia | |
| TERM | DESCRIBES | UNITS |
3. INSOLATION |
The solar radiation on site usually measured as energy falling on a horizontal surface in energy per area per unit of time. | [SI]MJ/m2 day [SI] Kwh/ m2 day [US]BTU/ft2hour |
4. DEGREE DAYS (HEATING) |
Thermal needs on site for comfort most often measured as the differance between average daily temperature and a base temperature of 18°C[650F]or23°C[74°F] | HDD 18°C [65°F] |
5. DEGREE DAYS (COOLING) |
CDD 18°C [65°F] CDD 23°C [74°F] |
|
6. SOL-AIR TEMPERATURE |
A fictitious temperature that expresses the combined effect of the site’s thermal sources and sinks on a building. | [SI] °C [US] °F |
7. INSULATION |
Resistance to heat flow by various building materials, the inverse of heat flow.
R= 1/U |
[Si]m2°C/W [US] ft2 hour °F/BTU |
8. BUILDING’S HEAT GAIN/ LOSS COEFFICIENT |
Conductive thermal loss or gain by the buildings envelope Q= ΔUAΔT for each component of the weather skin. |
[Si] W/Δ°C [US] BTU/ hour Δ°F |
9. AIR INFILTRATION |
Amount of air leakage through the weather skin of the building. | Air changes/ hour (ACH) |
10. THERMAL MASS |
Materials of high heat capacity in the interior of the building.
Measured in specific heat, C C = Q/ (weight)(ΔT) |
[SI] kJ/ kg ΔT °C [US] BTU/ lb ΔT °F |
11. BUILDING TIME CONSTANT |
The characteristic time at which the building’s thermal charge will change as it exponentially approaches ambient conditions.
τ = C/U |
Essentially, a measure of the combined effects of mass and insulation expressed in hours. |
| PARTICULAR TO PASSIVE SOLAR ARCHITECTURE | |
| Emphasizes the process of using architectural elements to perform thermal functions. | Advantages: more descriptive of the evolution I into other resource issues (water, waste, etc.) see pages 71–80. |
| Description of the primary energy source by the building which can be both active passive. | Advantages: does not imply an artificial I separation between passive and active solar applications used in the building. |
| RANGE | CONVERSION |
| 0.65 MJ/ m2day (December- Reykjavic, Iceland) 30 MJ/ m2*day (June- Phoenix, Arizona) |
1 MJ/ m2 = 0.72 BTU/ ft2 = 0.0028 kwh/ m2 1 kwh/ ft2 = 0.357 MJ/ m2 = 322 BTU/ ft2 1 BTU/ ft2 = 0.0031 kwh/ m2 = 1.35 MJ/ m2 |
| HDD 29 DD/yr (52 DD/yr US) Key West, Florida, USA HDD 8542 DD/yr (15376 DD/yr US) Resolute Bay, Canada |
DD [SI] = 0.555 DD [US] DD [US] = 1.8 DD [SI] |
| CDD 0 DD/yr (0 DD/yr US) Eureka, California, USA CDD 5409 DD/yr (9736 DD/yr US) Death Valley, California, USA |
|
| Sol-air temperature is usually lower by 6°C [11°F] at night and can be higher by 17°C [30°F] during the day. | |
| Wood Sheathing 0.176 [1 US] Standard Construction 3.7 [21 US] Well Insulated Residence 7 [40 US] Super insulation 17.6 [100 US] |
R[SI] = .176R[US] R [US] = 5.68 R [SI] |
| [W/ m2°C ] * 0.176 = BTU/ hour * ft2 °F [BTU/ hour * ft2 °F] * 5.678 = VW m2 °C |
|
| Standard residence USA 1.0 Good passive residence 0.5 Very tight construction such as in Northern Europe 0.2 |
For health purposes, buildings with an air change of less than 0.35 per hour should employ some method of supplementary ventilation like an air to air heat exchanger as used in the German Passiv Haus approach. |
| Masonry: 1.045 KJ/ kg°C [0.25 BTU/ lb.°F] Water: 4.18 KJ/kg°C (1 BTU/ lb.°F] Phase Change:10.45 KJ/ kg°C [ 2.5 BTU/ !b.°F] |
KJ/ kg °C = 0.24 BTU/ lb. °F BTU/lb. °F = 4.18KJ/kg°C |
| Gypsum wall shell 0.5 hour Passive Building 12 hours Good passive building 24 hours Super passive building 80 hours |
|