PLATES

a. Hierakonpolis area HK23, tomb 6.

b. Abydos-Umm el-Qaab, looking west.

a. Abydos-Umm el-Qaab U-j (Scorpion?).

b. Abydos-Umm el-Qaab B10/B15/B19 (Hor-Aha).
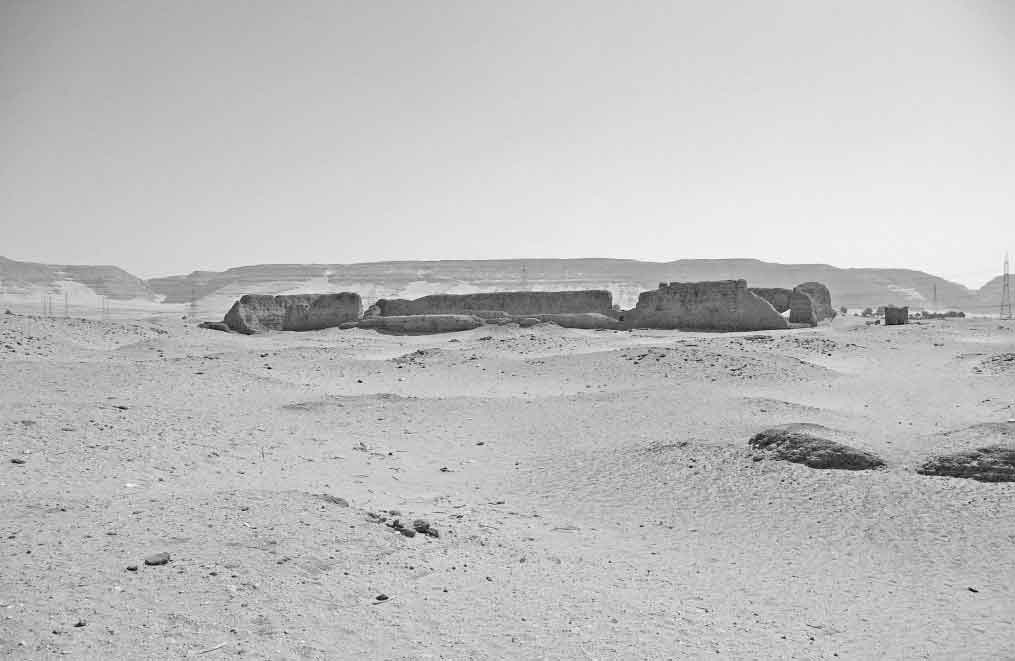
a. Abydos: view of Shunet el-Zebib from the east.
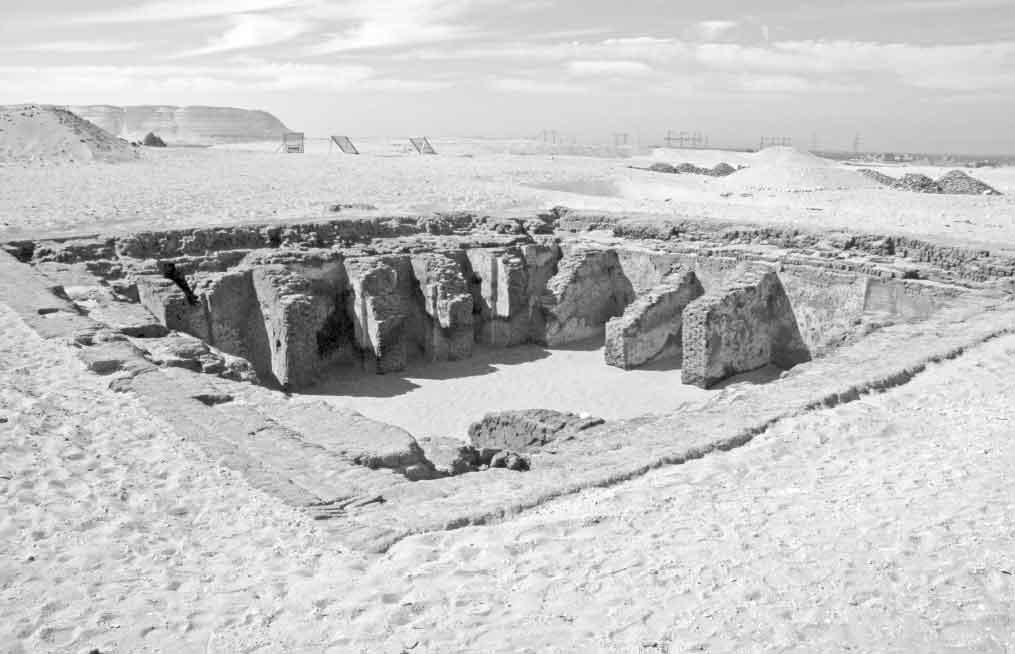
b. Abydos-Umm el-Qaab O (Djer).
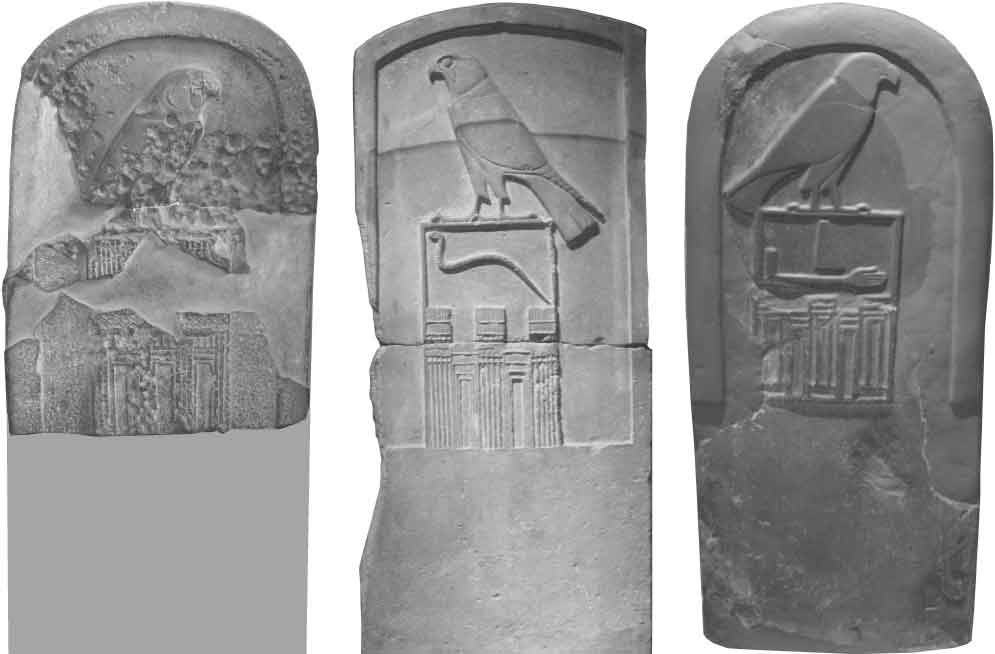
Stelae from the offering-places of Abydos-Umm el-Qaab tombs:
a. O (Djer: Cairo JE34992); b. Z (Djet: Louvre E.11007); c. Qaa (Q: UPMAA E6878).
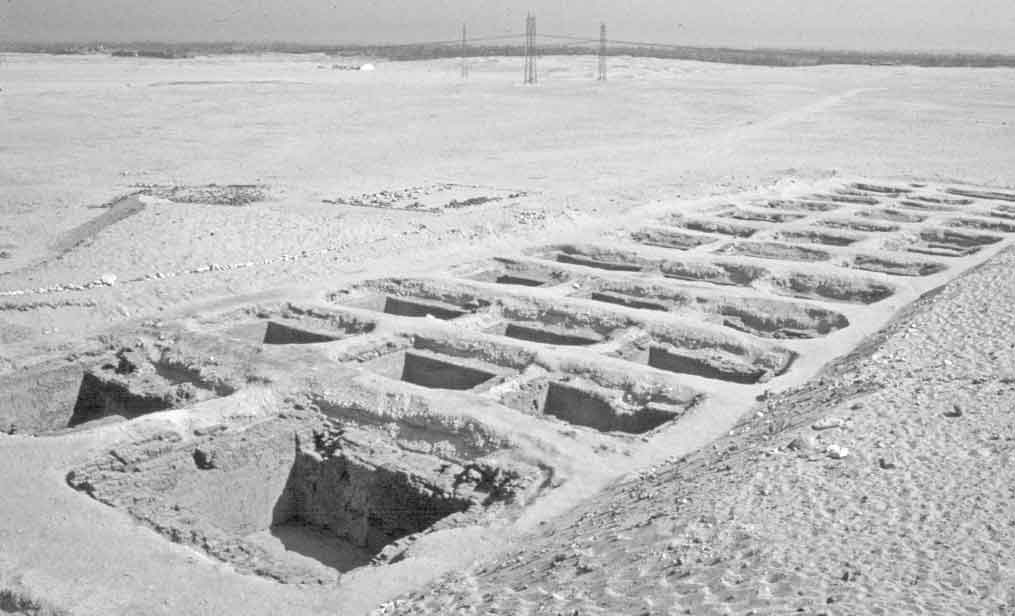
d. Abydos-Umm el-Qaab B13/B14/B16 (family of Hor-Aha).
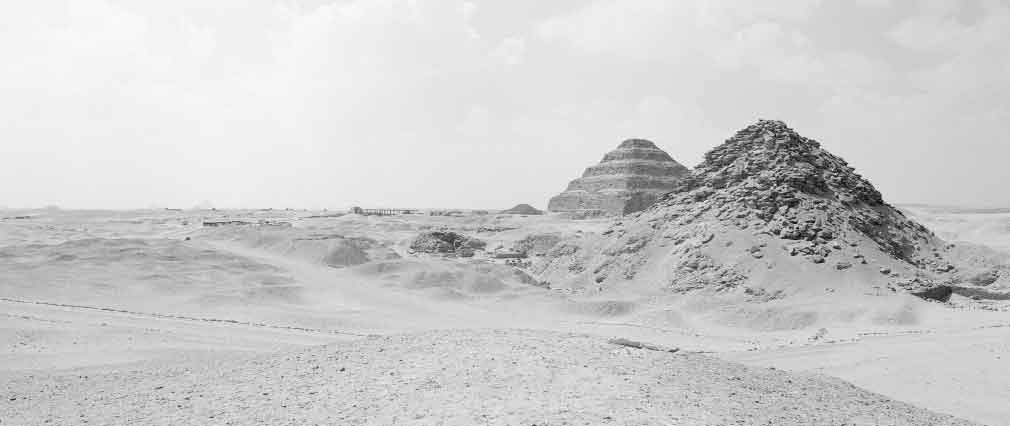
a. Saqqara, including a distant view of Dahshur; the pyramid in the foreground is that of Userkaf, with Djoser’s behind, and Unas’s beyond that.
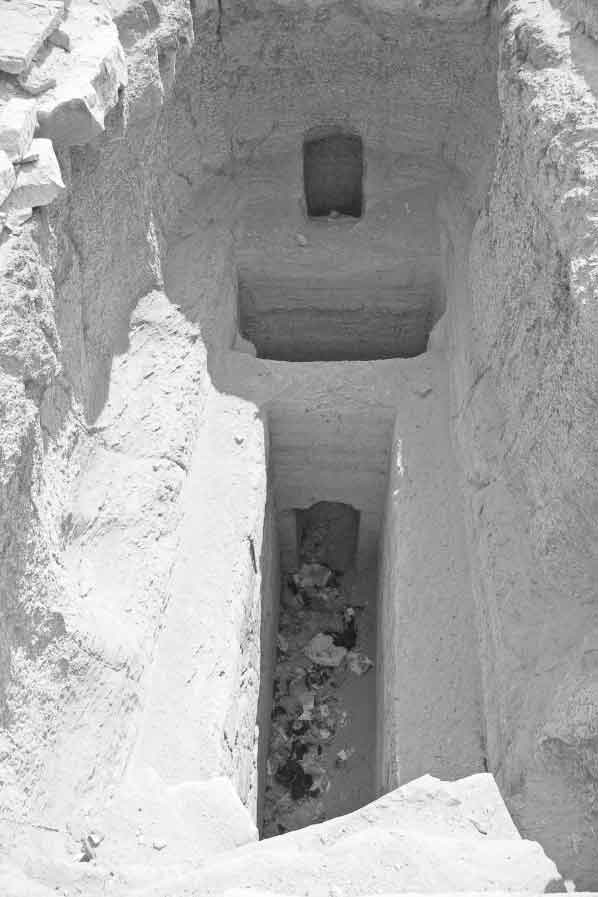
b. View from above into the tomb of Hotepesekhemwy at Saqqara.
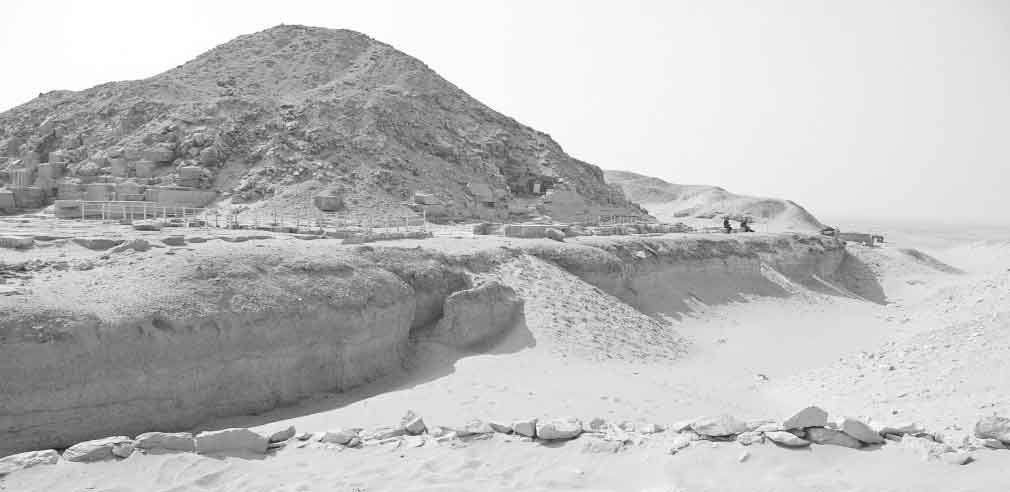
a. The cutting that defined the northern edge of the Second Dynasty royal funerary precinct at Saqqara; the railway marks the entrance to the tomb of Hetepsekhemwy.
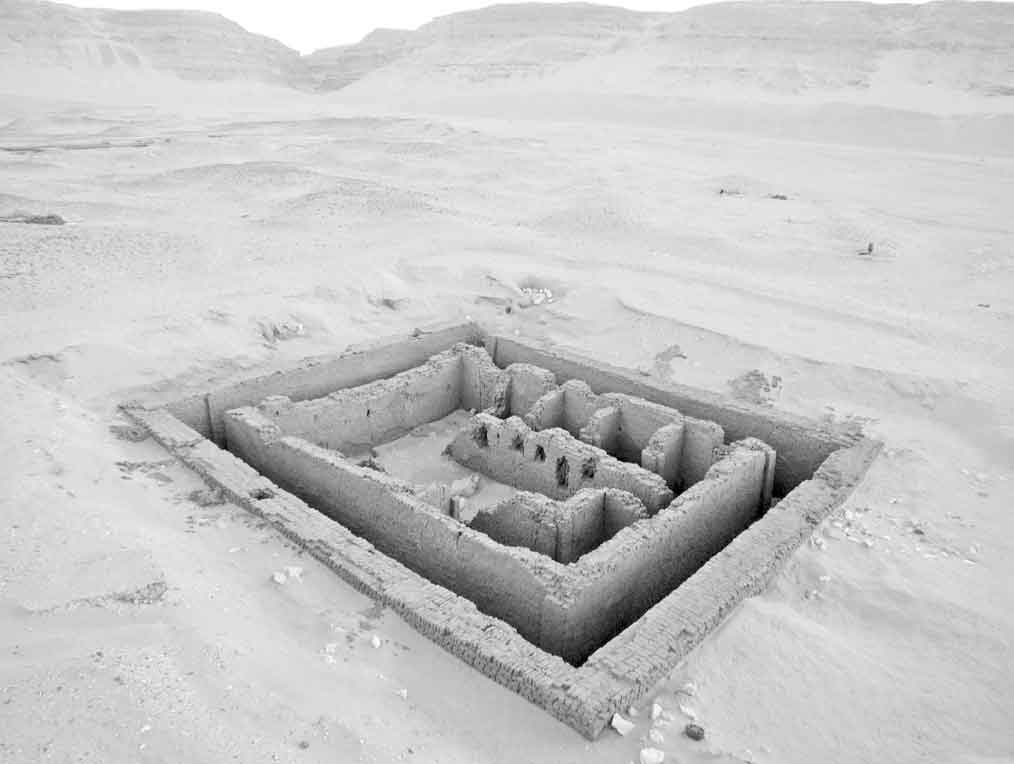
b. Abydos-Umm el-Qaab P (Peribsen)

a. Stela from the offering-place of Abydos-Umm el-Qaab P (Peribsen). The Seth-animal atop the serekh has been erased. It is unclear whether this was done during the conflicts of the late Second Dynasty, or far later, during the Ptolemaic Period, when Seth became a devil-figure, and his images mutilated on ancient monuments (BM EA35597).

b. The ‘fort’ at Hierakonpolis.

a. Abydos-Umm el-Qaab V (Khasekhemwy).
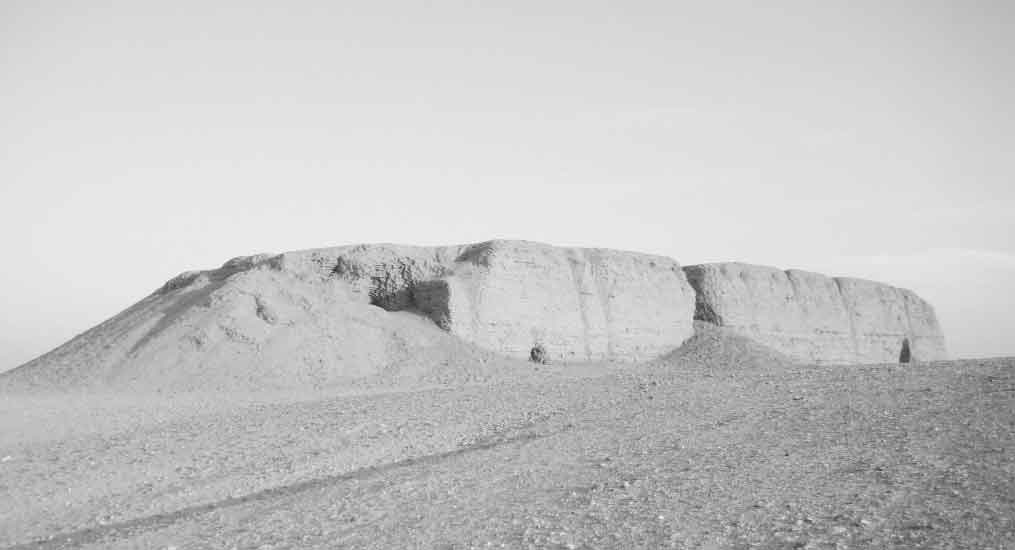
b. Beit Khallaf K1 (Nimaathap?)

a. Saqqara: Djoser’s Step Pyramid from the northwest.
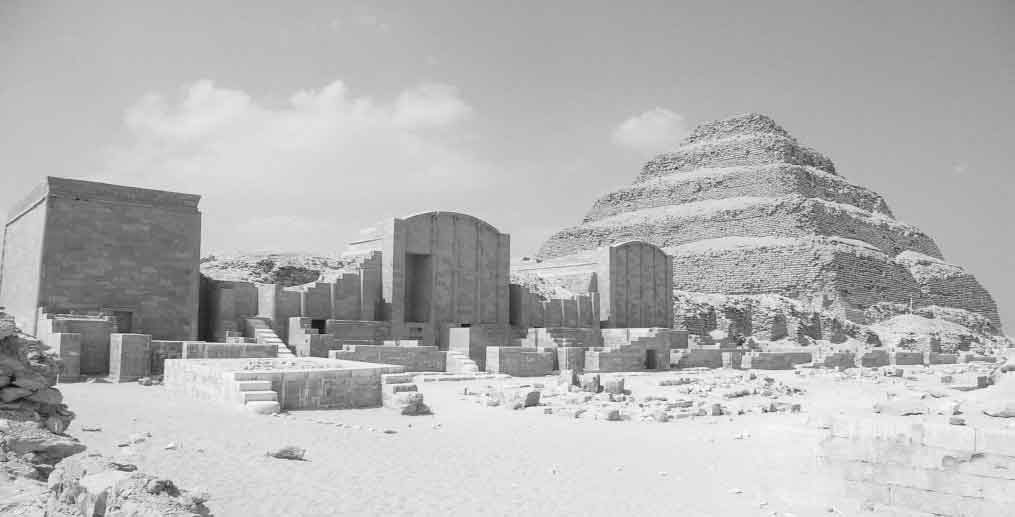
b. Saqqara: ḥb-sd court of the Step Pyramid.

a. Saqqara: eastern end of the south face of the Step Pyramid, showing traces of earliest building phases.

b. Saqqara: reliefs of Djoser below the Step Pyramid.
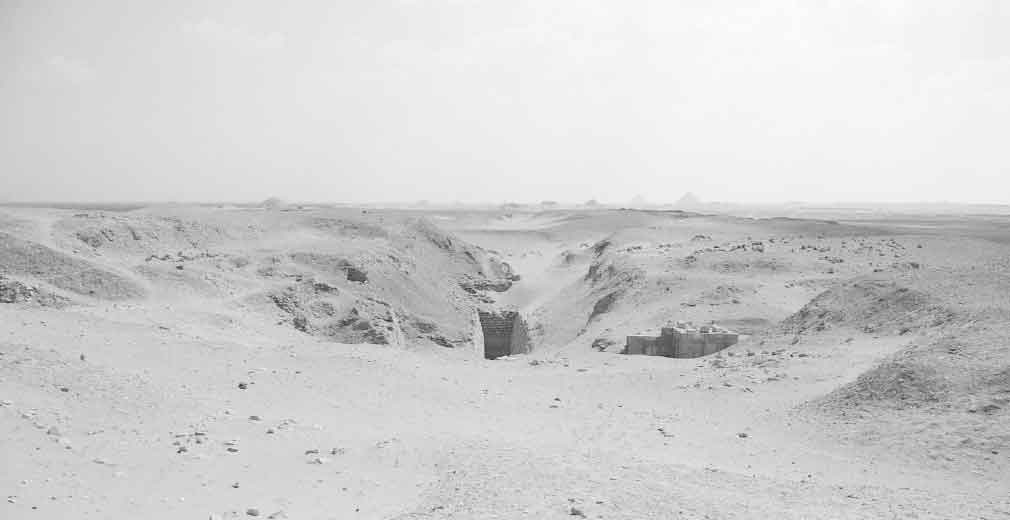
a. Saqqara: remains of the pyramid of Sekhemkhet from the north.

b. Saqqara: burial chamber of Sekhemkhet.

a. Abu Rowash: the remains of the Brick Pyramid as seen in the 1840s.
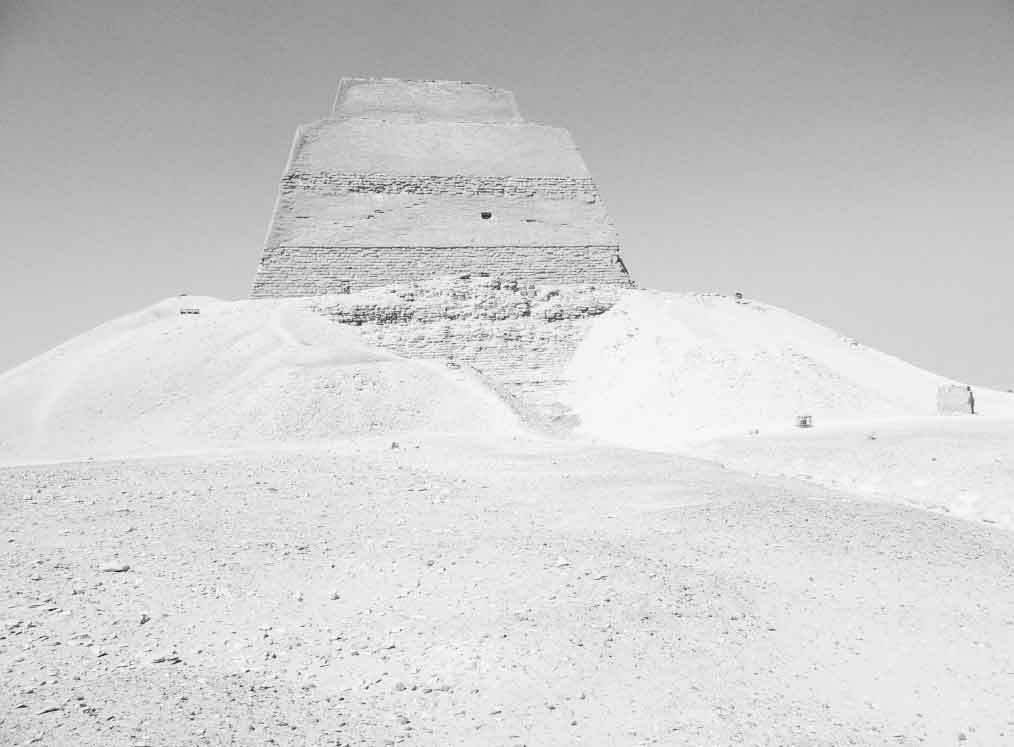
b. Meidum: pyramid from the east.
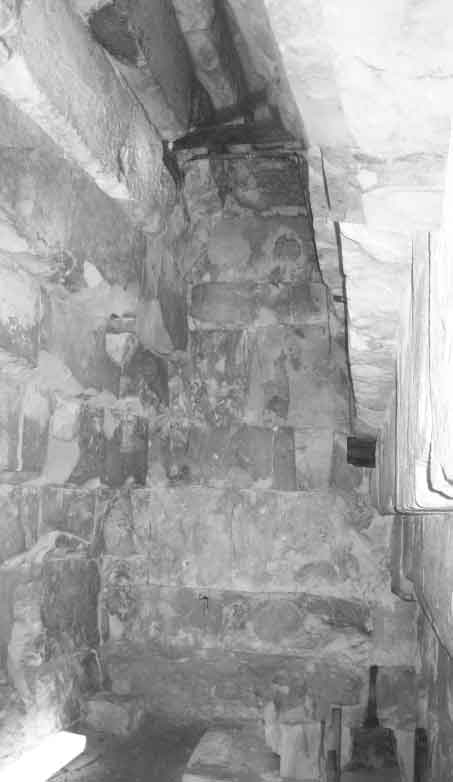
a. Meidum: burial chamber of pyramid.
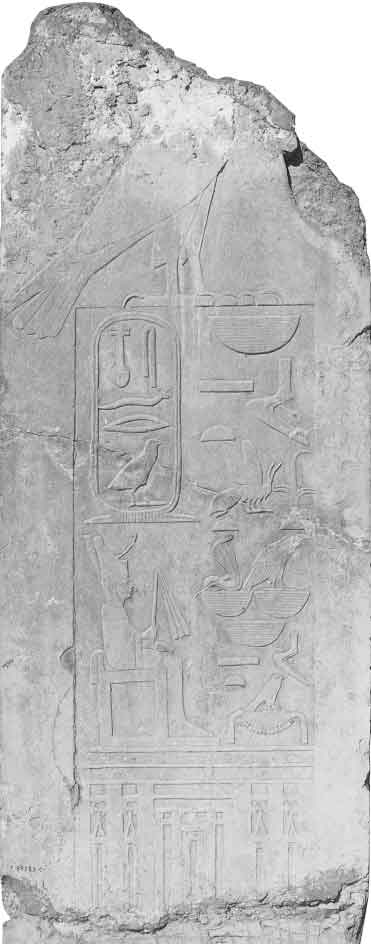
b. Dahshur: stela from chapel of subsidiary pyramid of Bent Pyramid (Cairo JE89289c).
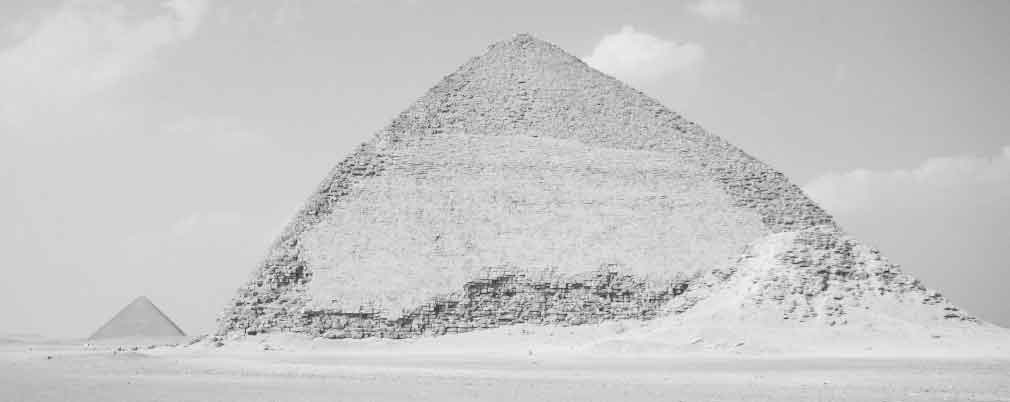
c. Dahshur: Bent Pyramid and its subsidiary from the south; the Red Pyramid is in the background.

a. Dahshur: mortuary temple of Bent Pyramid.
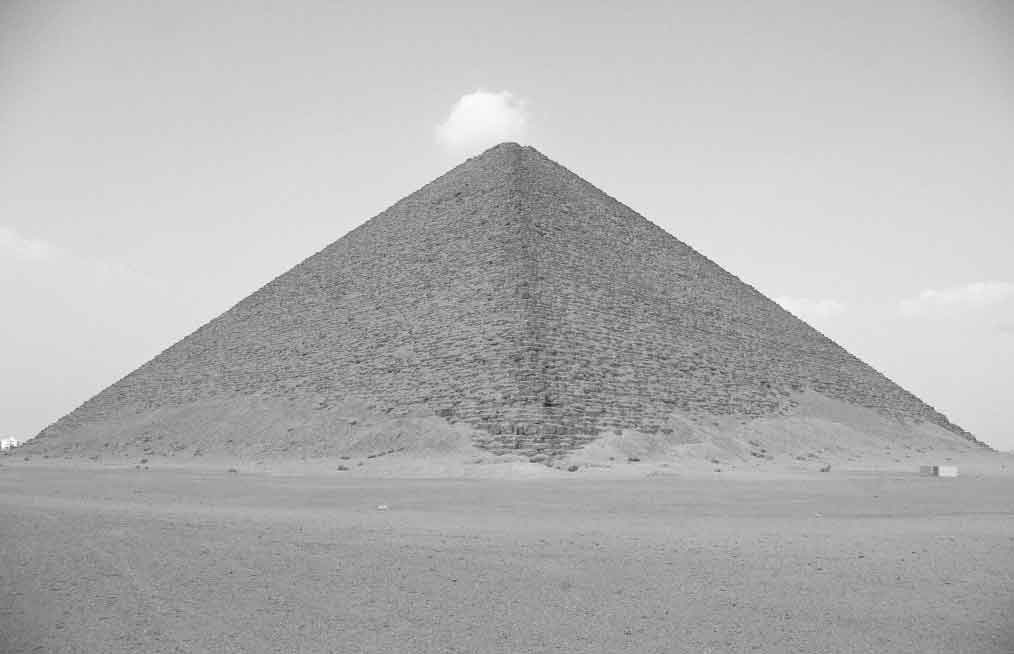
b. Dahshur: Red Pyramid.

a. Dahshur: antechamber in Red Pyramid.
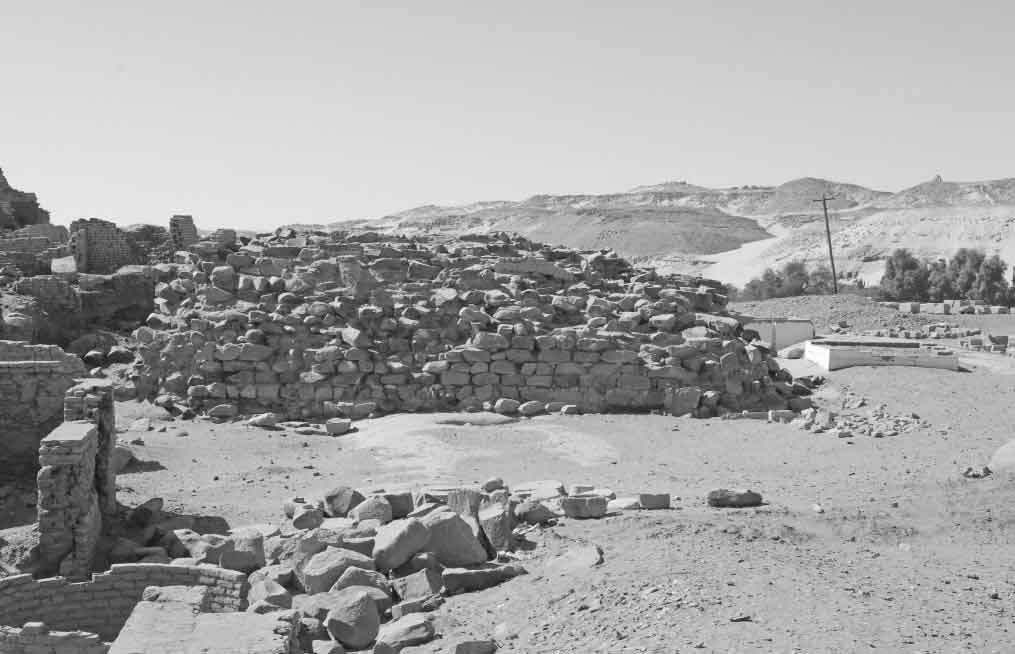
b. Aswan-Elephantine: miniature step pyramid.
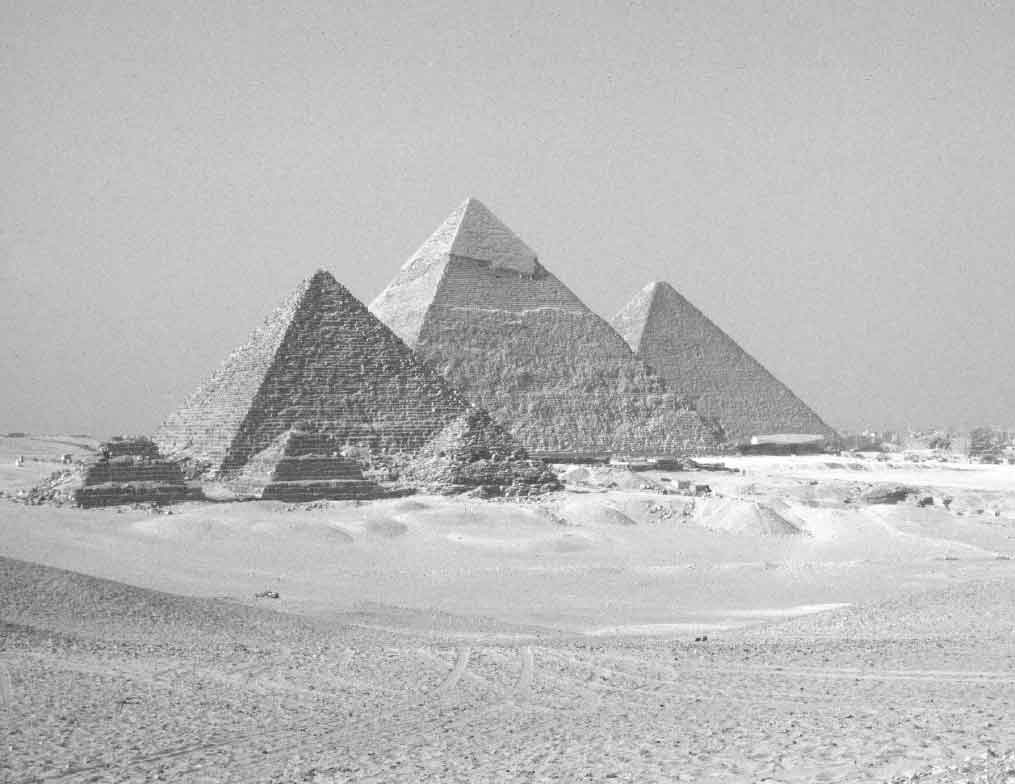
a. Giza: view from the south.
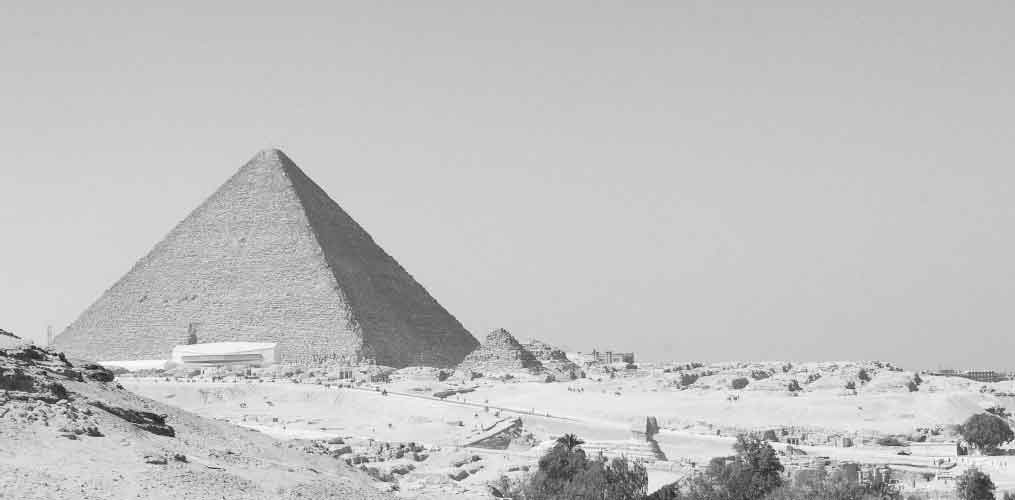
b. Giza: Great Pyramid (Khufu), queens’ pyramids and cemetery G7000 from the southeast.
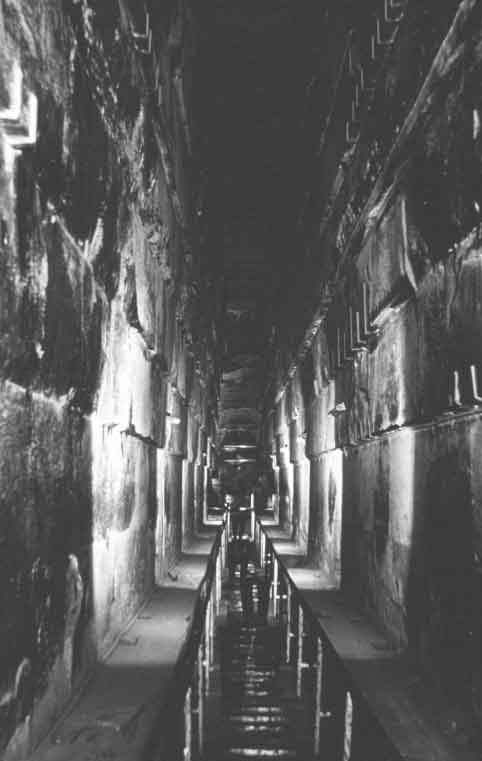
a. Giza: Grand Gallery in the Great Pyramid.

b. Giza: King’s Chamber in the Great Pyramid.

a. Abu Rowash: the denuded core of the pyramid of Djedefre.
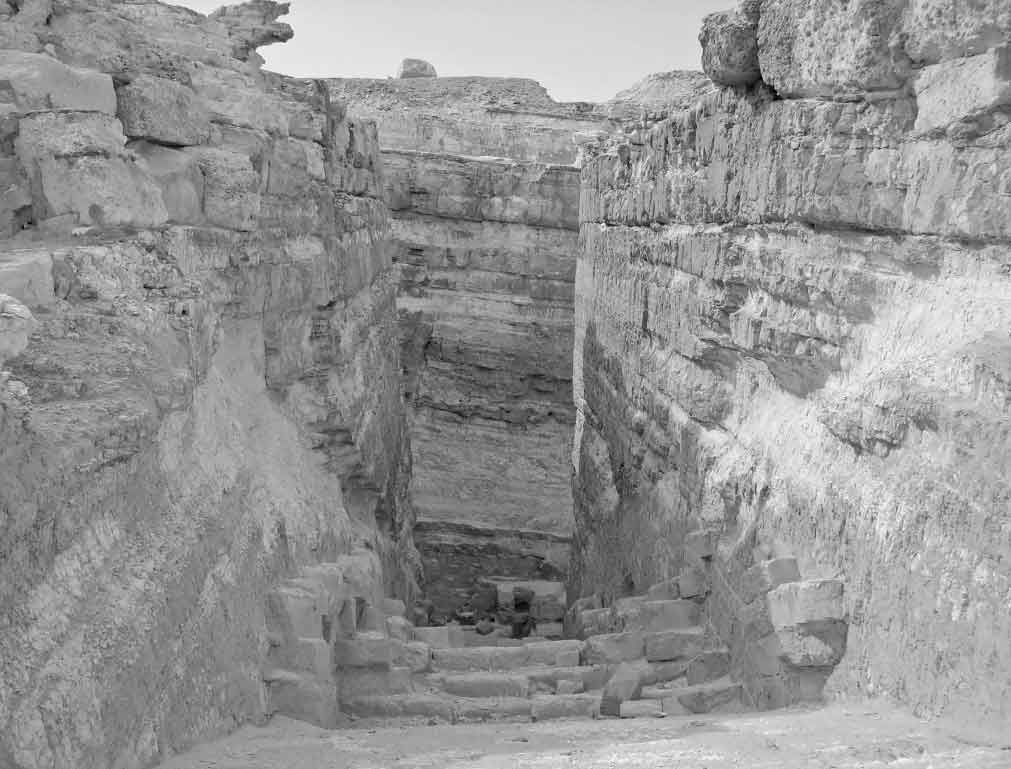
b. Abu Rowash: the cutting for the substructure of the pyramid of Djedefre.

a. Zawiyet el-Aryan: view from the pit of the Unfinished Pyramid towards the descending cut, showing the stairway for the use of workmen.
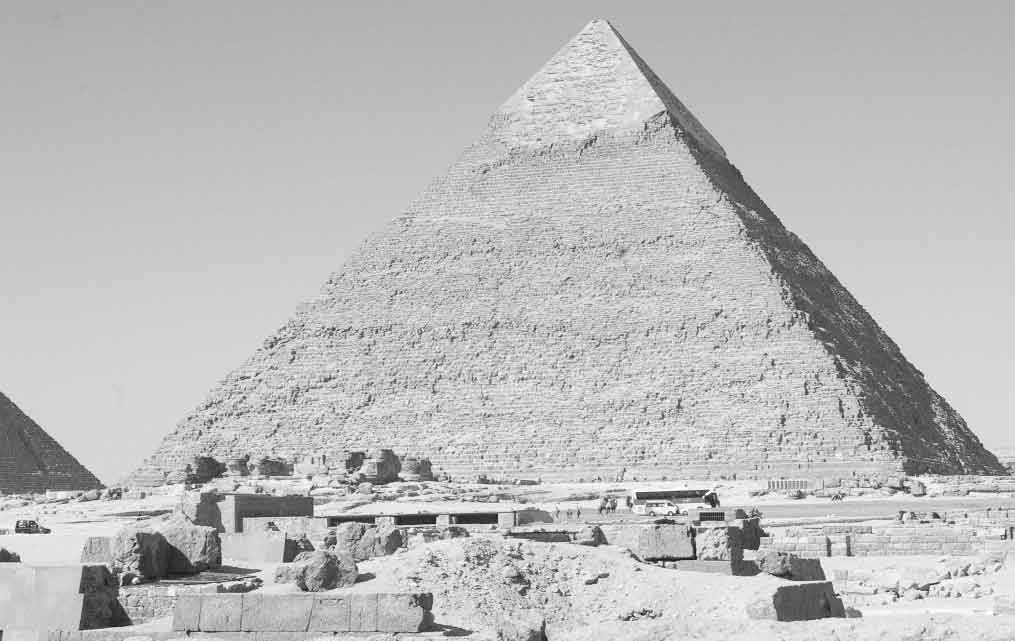
b. Giza: Second Pyramid (Khaefre), from the east.

a. Giza: burial chamber of Second Pyramid, showing sarcophagus and canopic chest.

b. Giza: valley building of Second Pyramid.
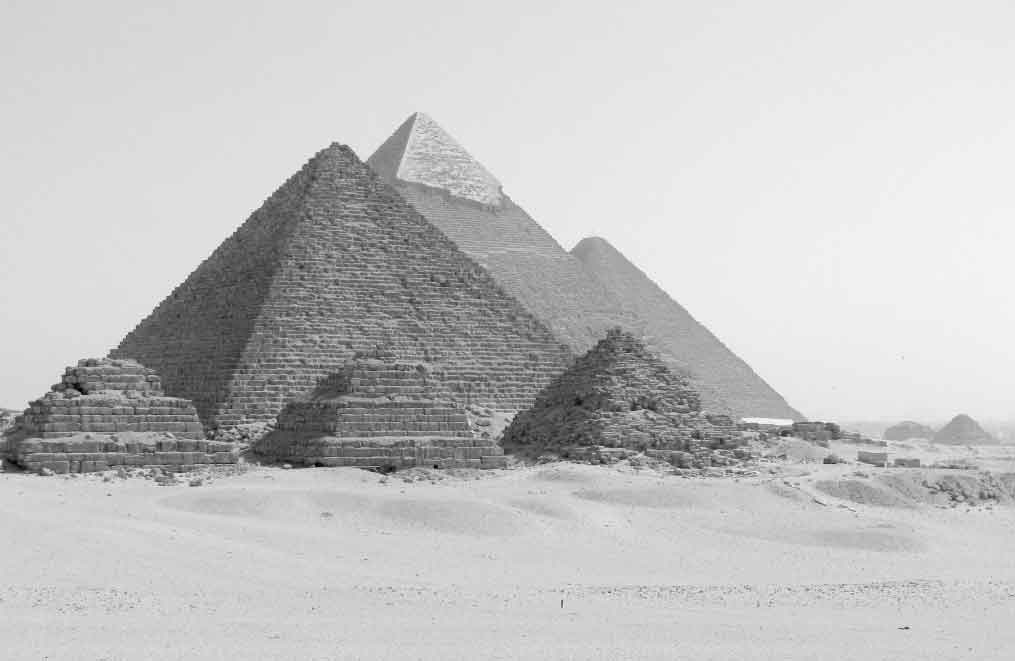
a. Giza: Third Pyramid (Menkaure) from the south, with subsidiary (left) and queens’ pyramids in the foreground.
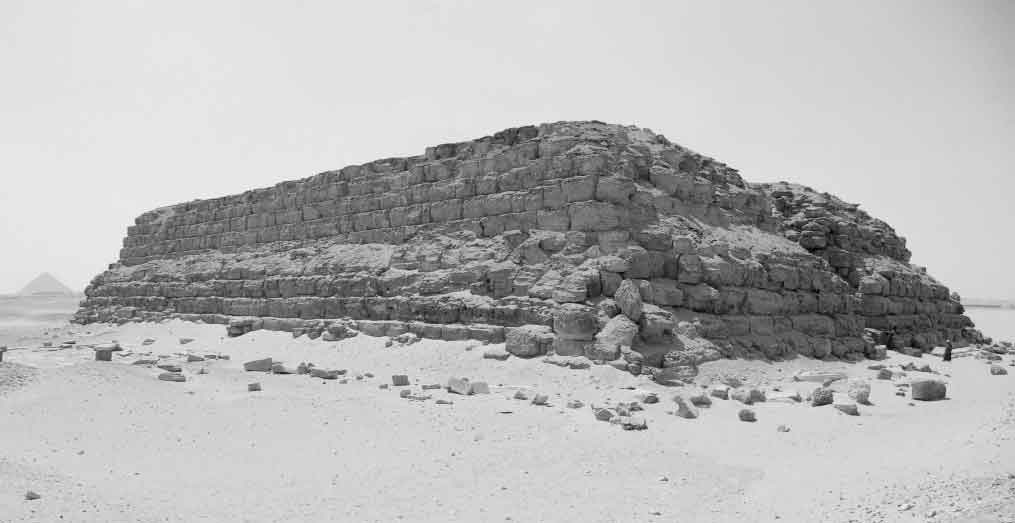
b. Saqqara-south: Mastabat Faraun (Shepseskaf).

a. Giza LG100/GIV (Khentkawes I) from the southeast.
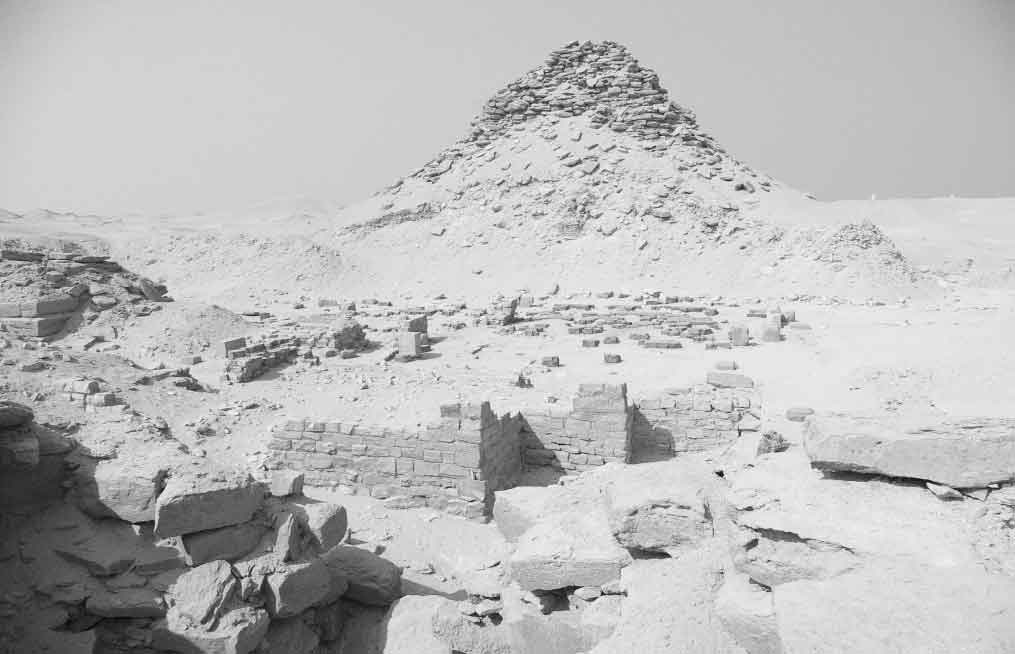
b. Saqqara: pyramid of Userkaf from the south.

a. Abusir from the southeast.
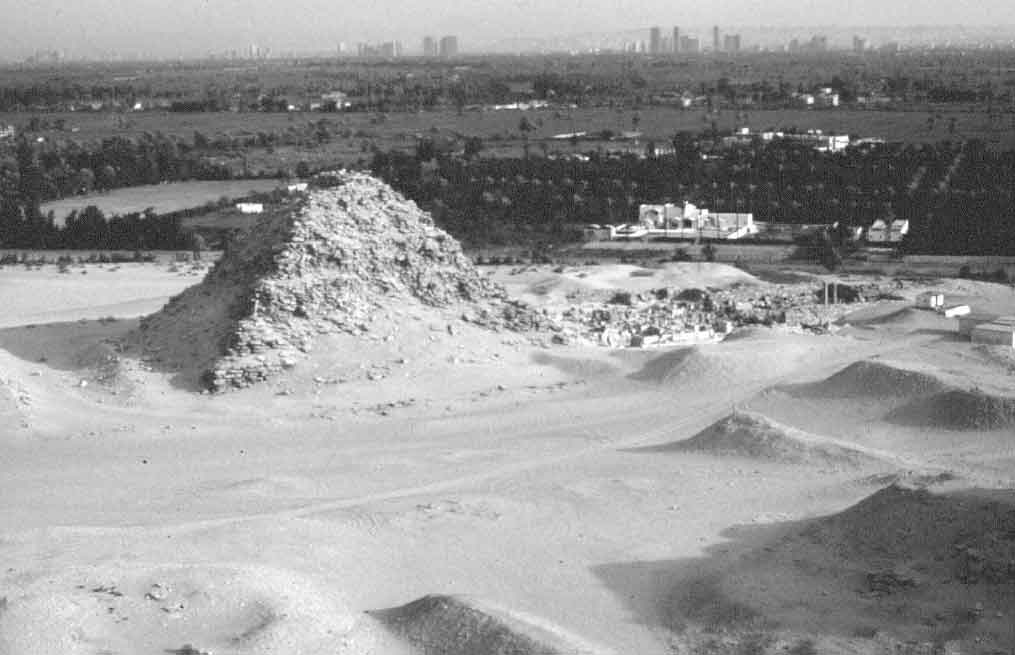
b. Abusir: pyramid of Sahure from the top of the pyramid of Neferirkare.
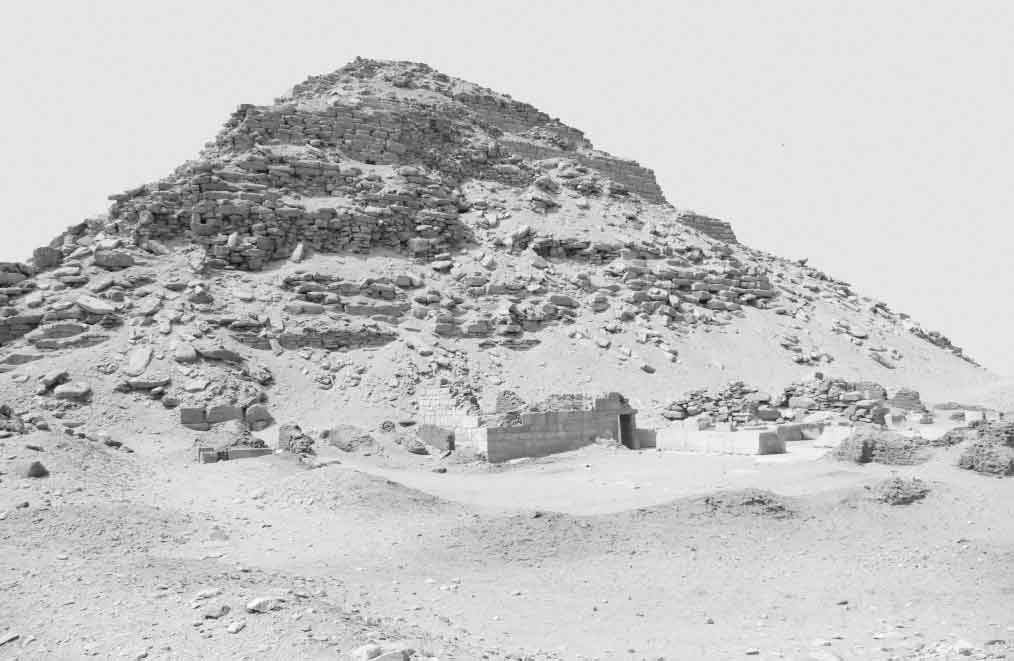
a. Abusir: pyramid of Neferirkare from the east.
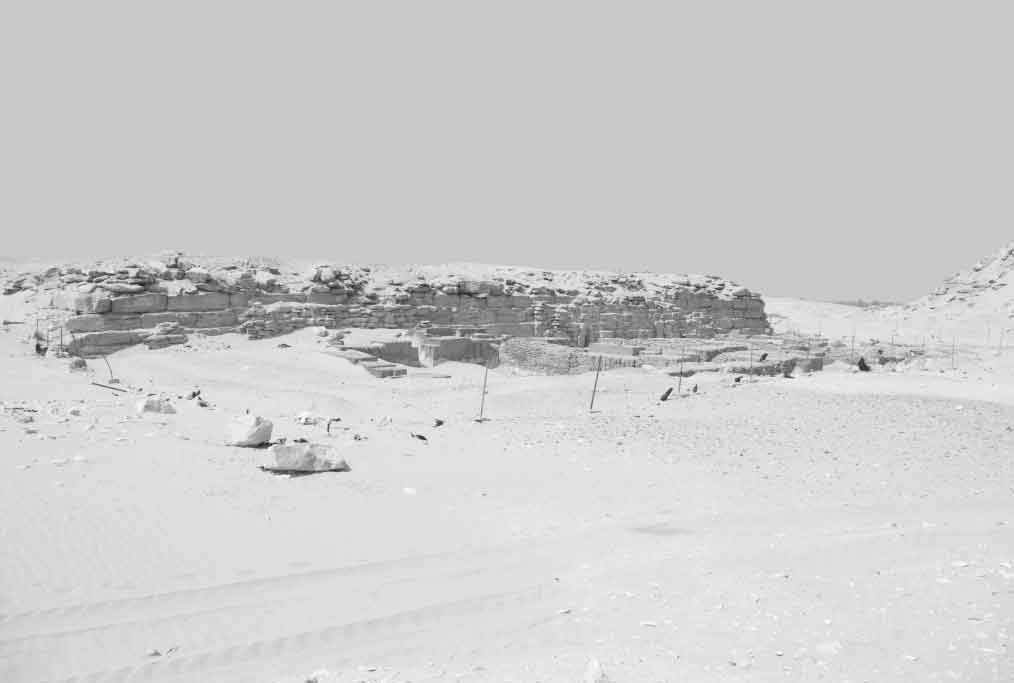
b. Abusir: pyramid/mastaba and mortuary temple of Neferefre.
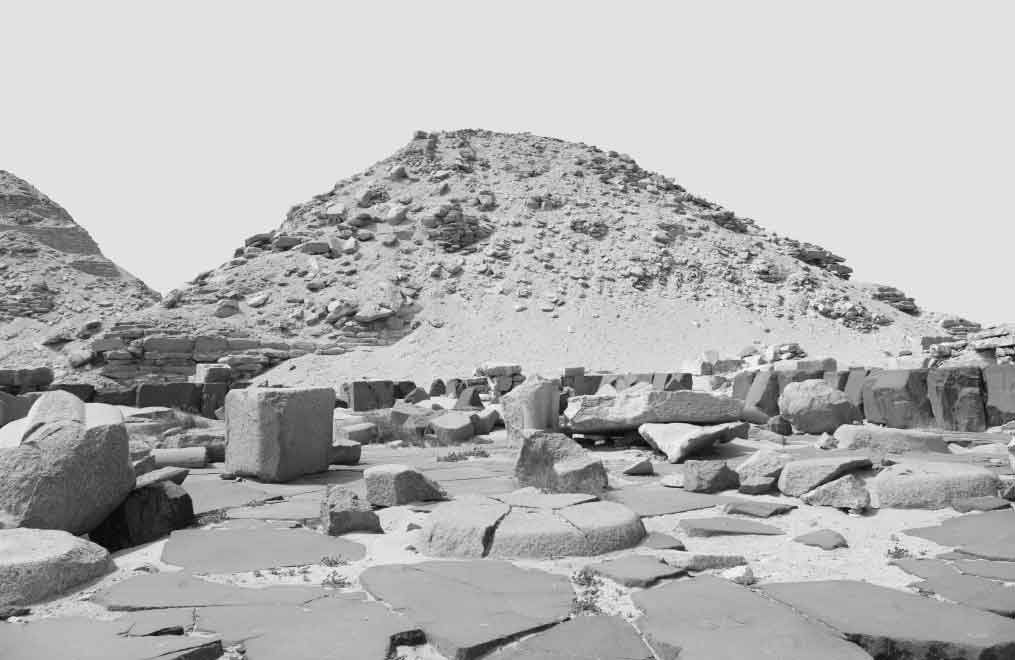
a. Abusir: pyramid and mortuary temple of Niuserre.

b. Saqqara-South: pyramids of Isesi and his wife from the northeast.
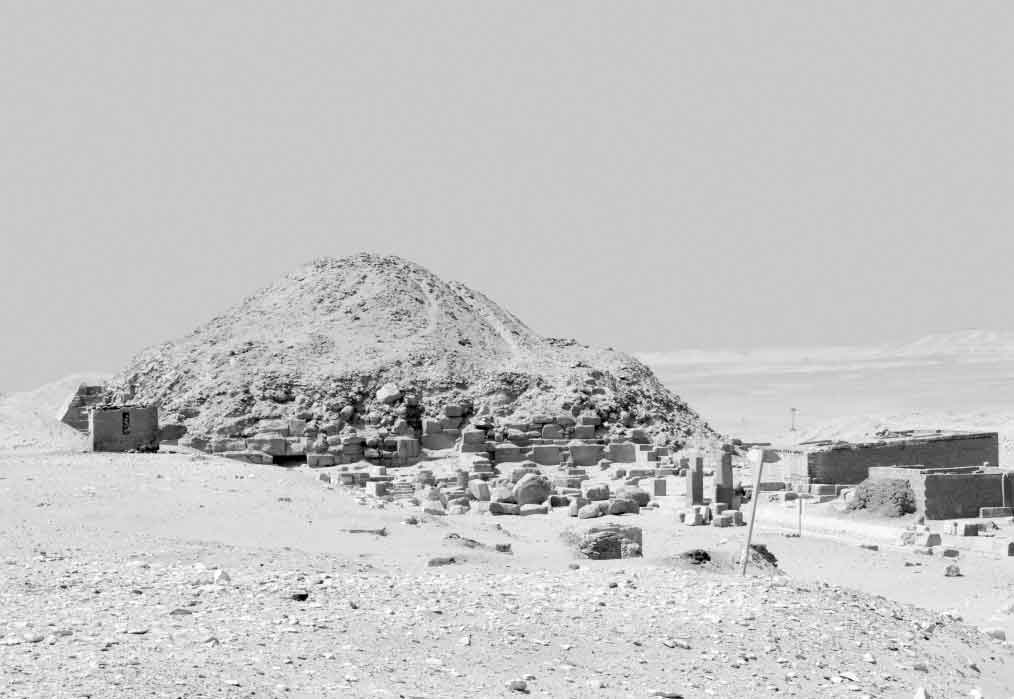
a. Saqqara: pyramid and mortuary temple of Unas.
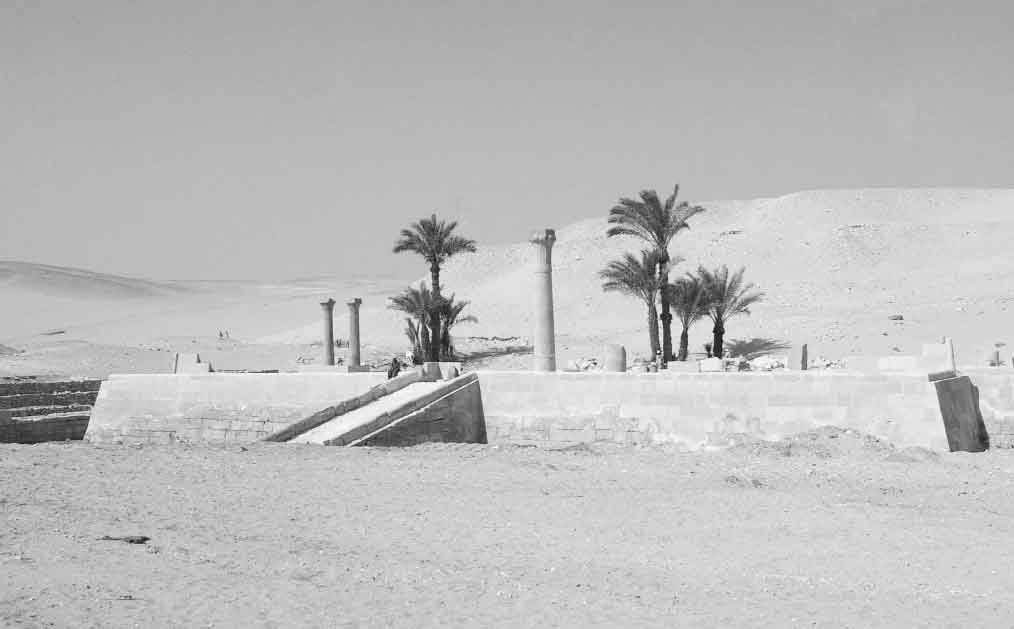
b. Saqqara: valley building of Unas.

a. Saqqara: burial chamber of Unas.
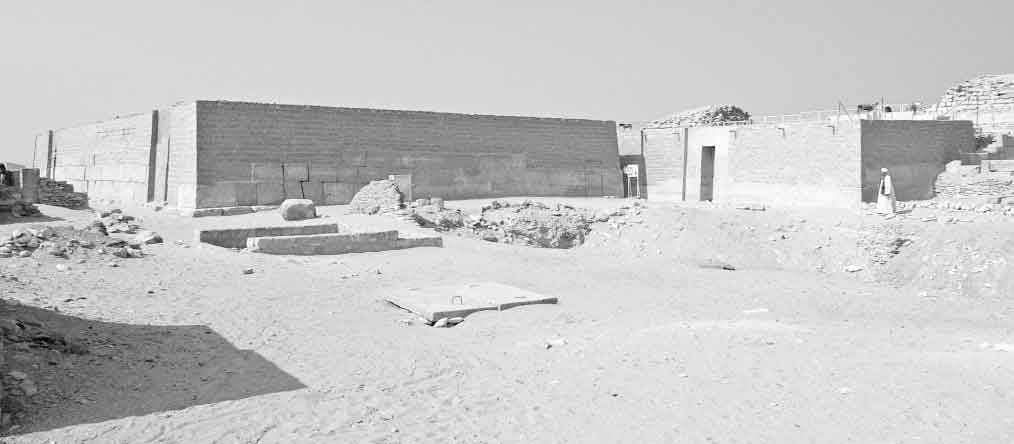
b. Saqqara: family cemetery of Unas. Left: double-mastaba of Queens Khenut and Nebet; right: mastabas of Princess Sesheshet and Prince Unasankh.

a. Saqqara: pyramid and mortuary temple of Teti.

b. Saqqara-south: pyramid and mortuary temple of Pepy I.

a. Saqqara-south: pyramid of Nemtyemsaf I, from the northeast.

b. Panorama of Saqqara-south, with the Mastabat Faraun and the pyramid of Pepy II in the middle distance and the Dahshur pyramids of Seneferu

c. Saqqara-south: pyramid and mortuary temple of Pepy II, with pyramid of Queen Wedjebten in foreground.

a. Saqqara-south: pyramids of wives of Pepy I, from the north.
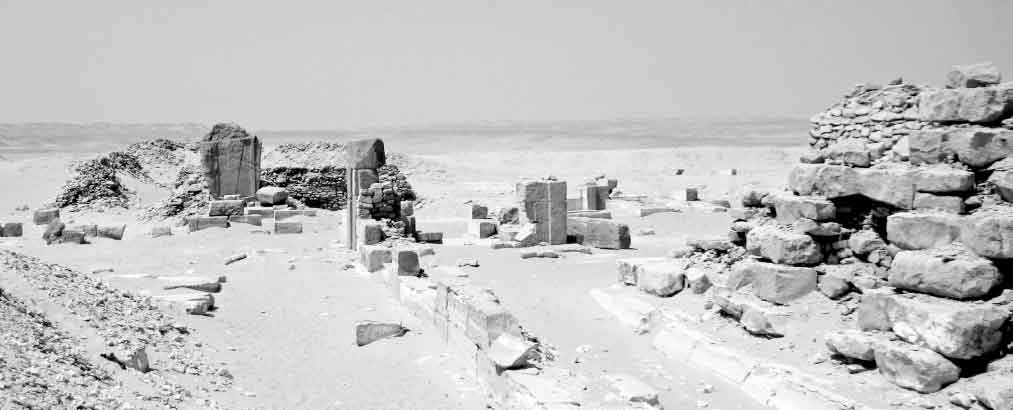
b. Saqqara-south: pyramids of Queens (left) Iput II and (right) Neith.

c. Saqqara-south: pyramid of Ibi, from the north.

a. Stela of Gemeniemhat, a priest of the pyramids of Teti and Merykare; from Saqqara (Ny Carlsberg ÆIN1616).
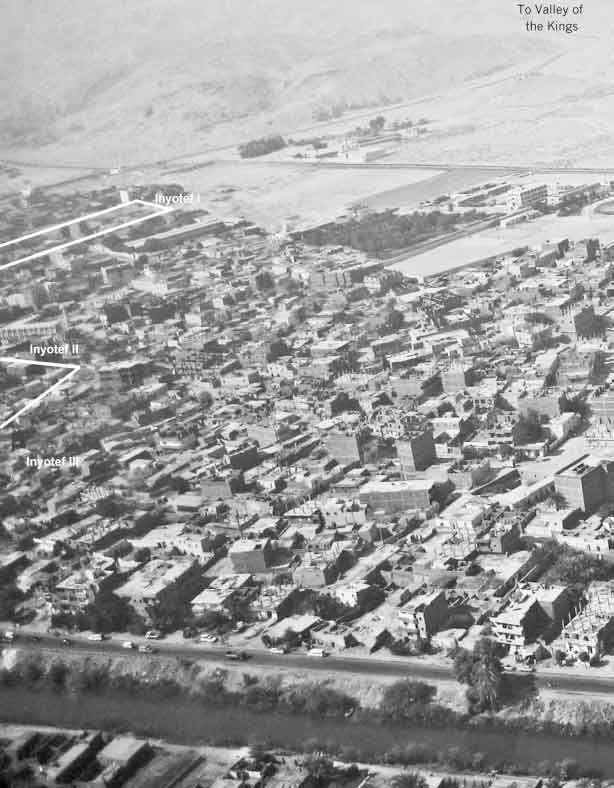
b. Aerial view of El-Tarif and the road to the Valley of the Kings.

a. Fragmentary lower section of the ‘dog-stela’ from the tomb of Inyotef II (Cairo JE20512).

b. Deir el-Bahari: temple-tomb of Montjuhotep II from above.

a. Entrance to the burial-corridor of Montjuhotep II (DBXI 14), with the rock-cut sanctuary and the hypostyle hall of the temple in the background.
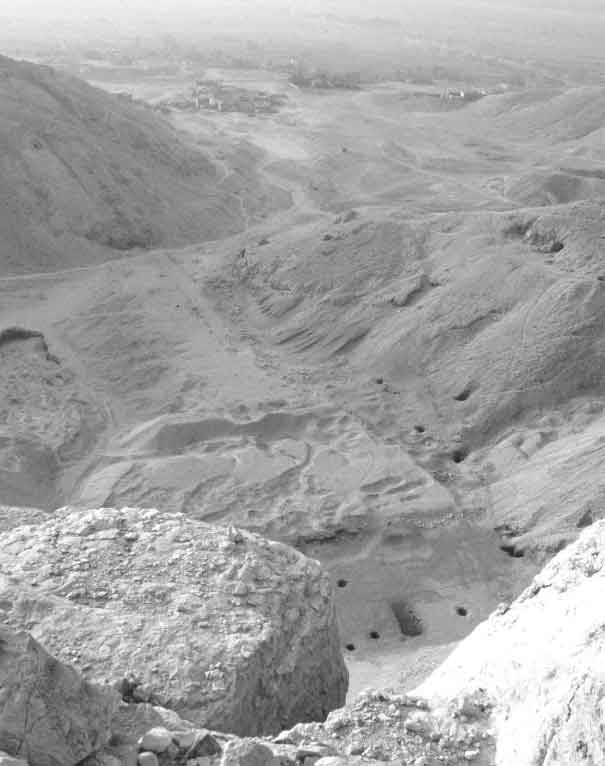
b. The unfinished mortuary temple behind the Sheikh Abd el-Qurna hill.

a. Thoth Hill, showing the location of the temple of Montjuhotep III.

b. Thoth Hill: temple of Montjuhotep III.
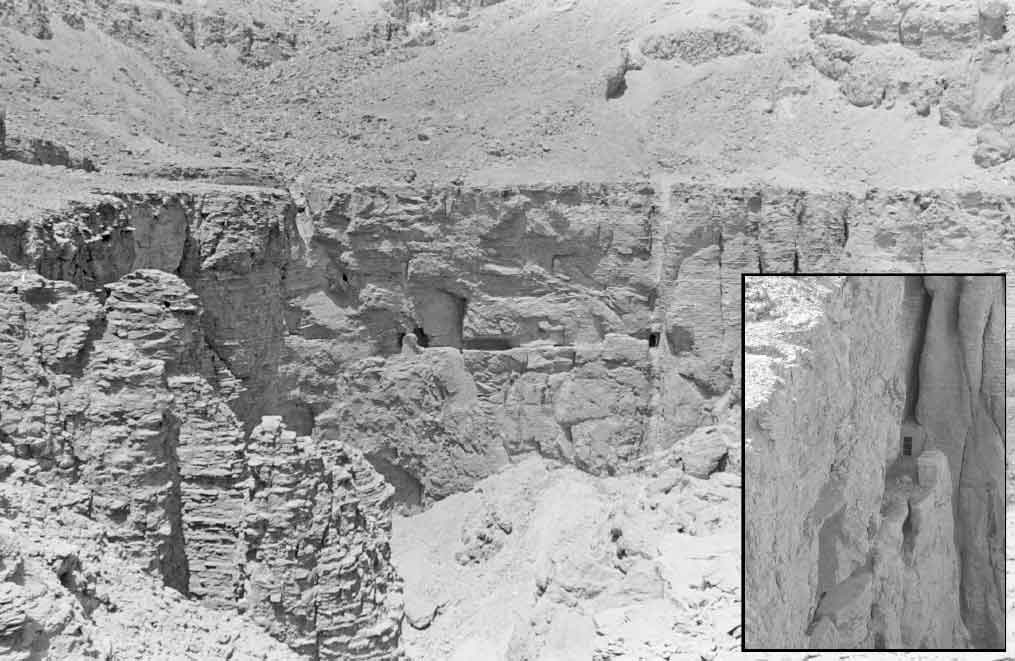
a. Thoth Hill, North Wadi: location of probable tomb of Montjuhotep III.
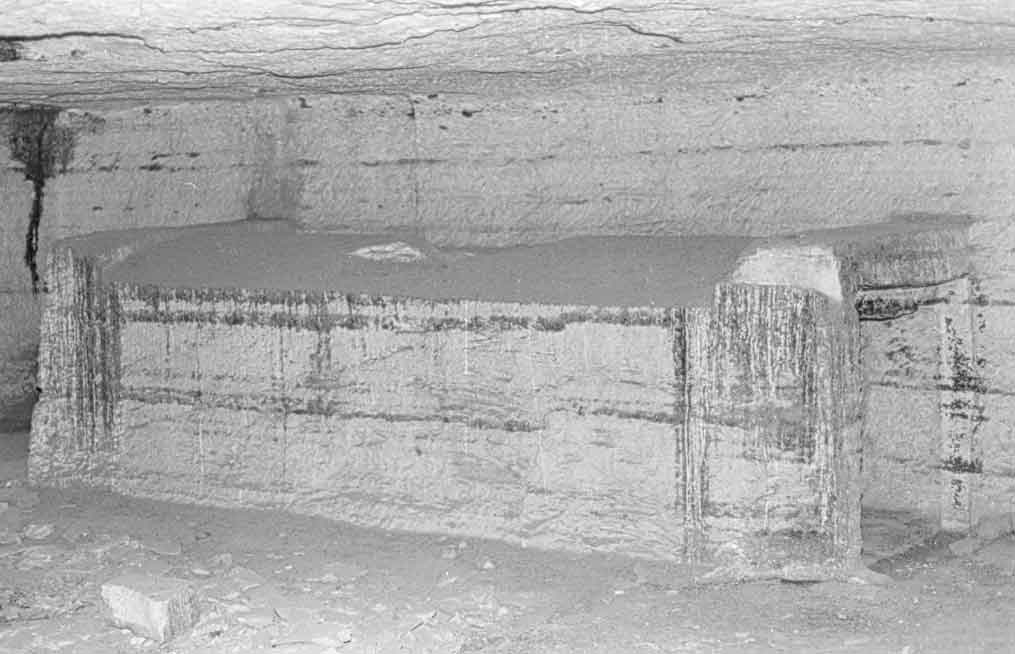
b. Thoth Hill, North Wadi: integral sarcophagus.

a. Reconstruction of funerary shrine of Queen Ashayet in temple of Montjuhotep II.

b. Lisht: pyramid of Amenemhat I, from the east.
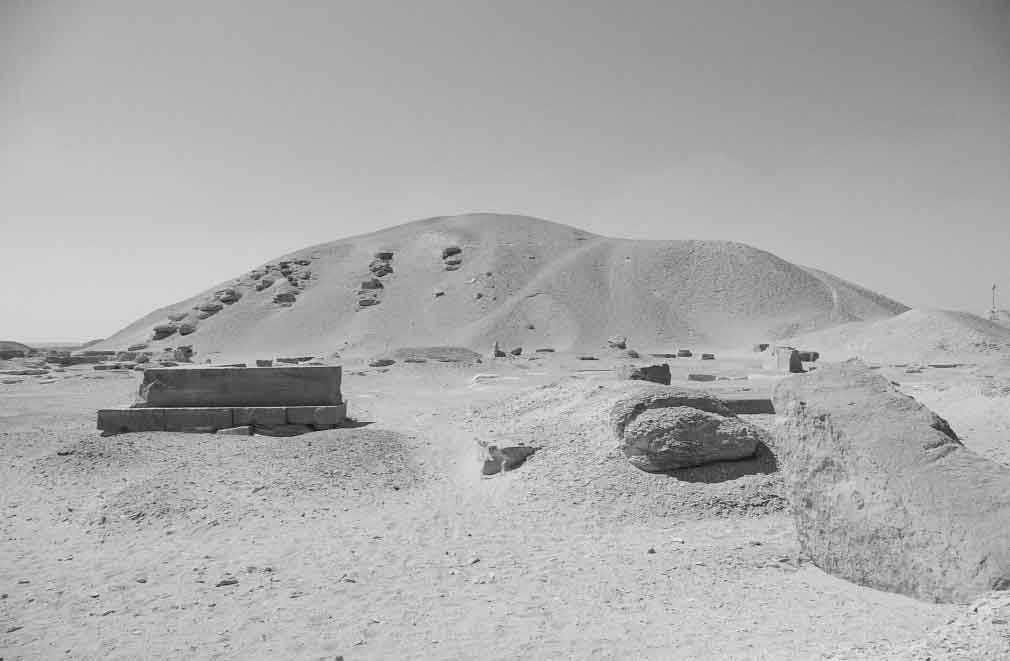
a. Lisht: pyramid of Senwosret I, from the east.
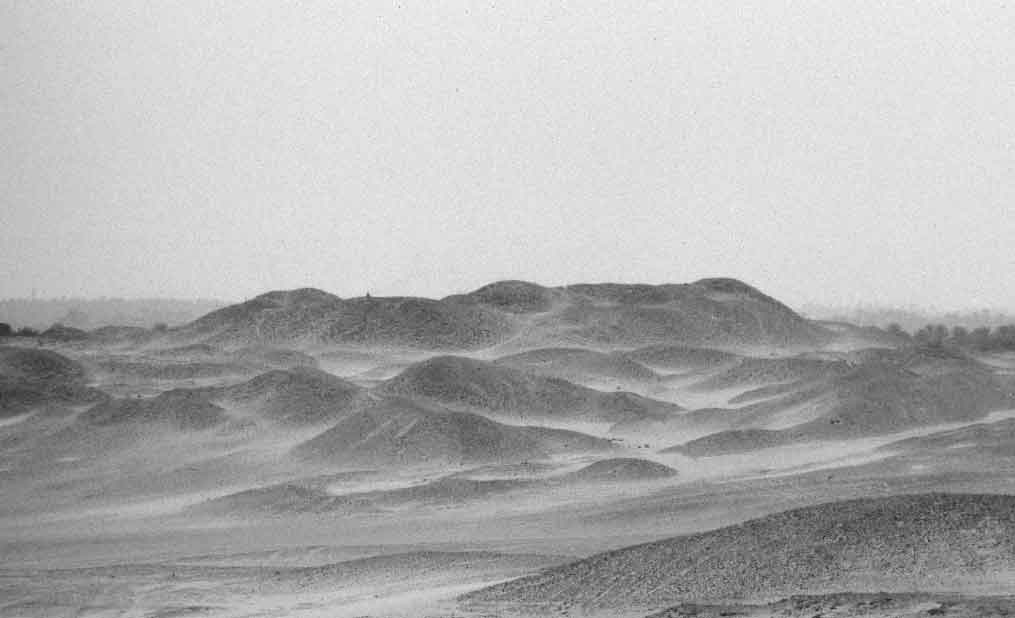
b. Dahshur: White Pyramid (Amenemhat II), from the west.

a. Lahun: pyramid of Senwosret II, with mastabas of royal family on left.
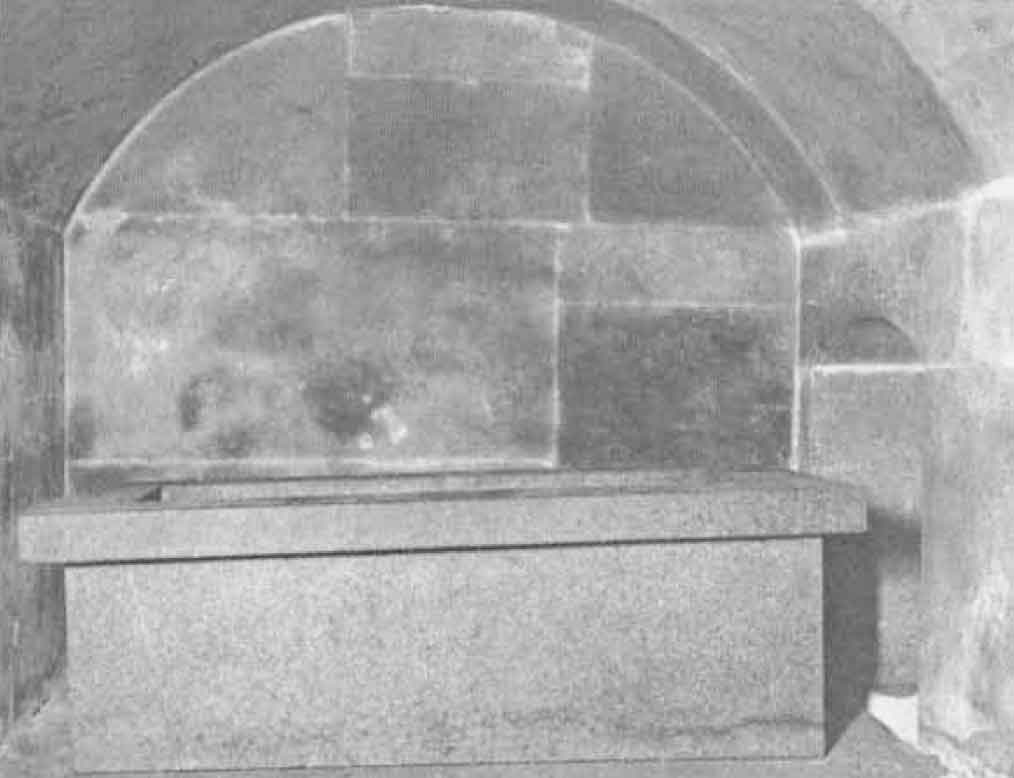
b. Lahun: burial chamber of Senwosret II.
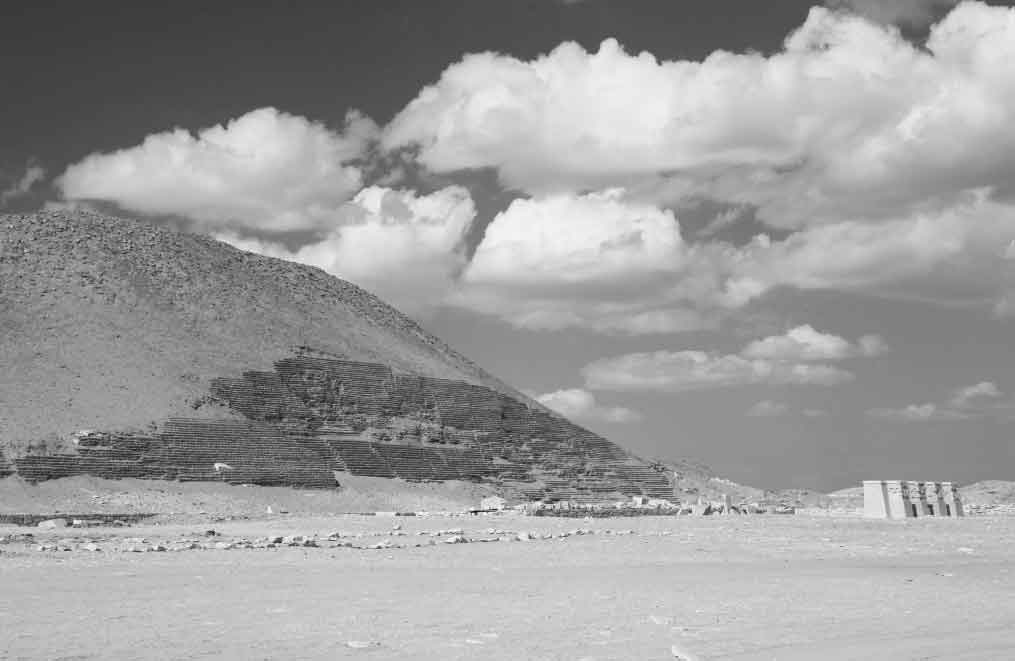
a. Dahshur: pyramid of Senwosret III.
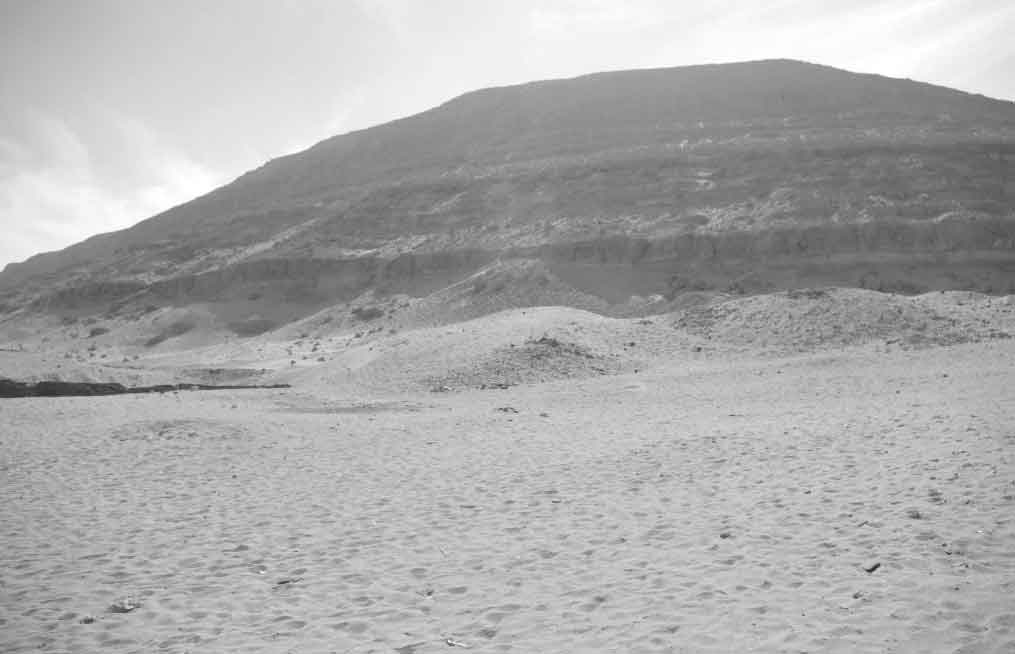
b. Abydos-south: pyramidal hill with tomb of Senwosret III at its base.

a. Dahshur: Black Pyramid (Amenemhat III), with the Bent Pyramid in the background.
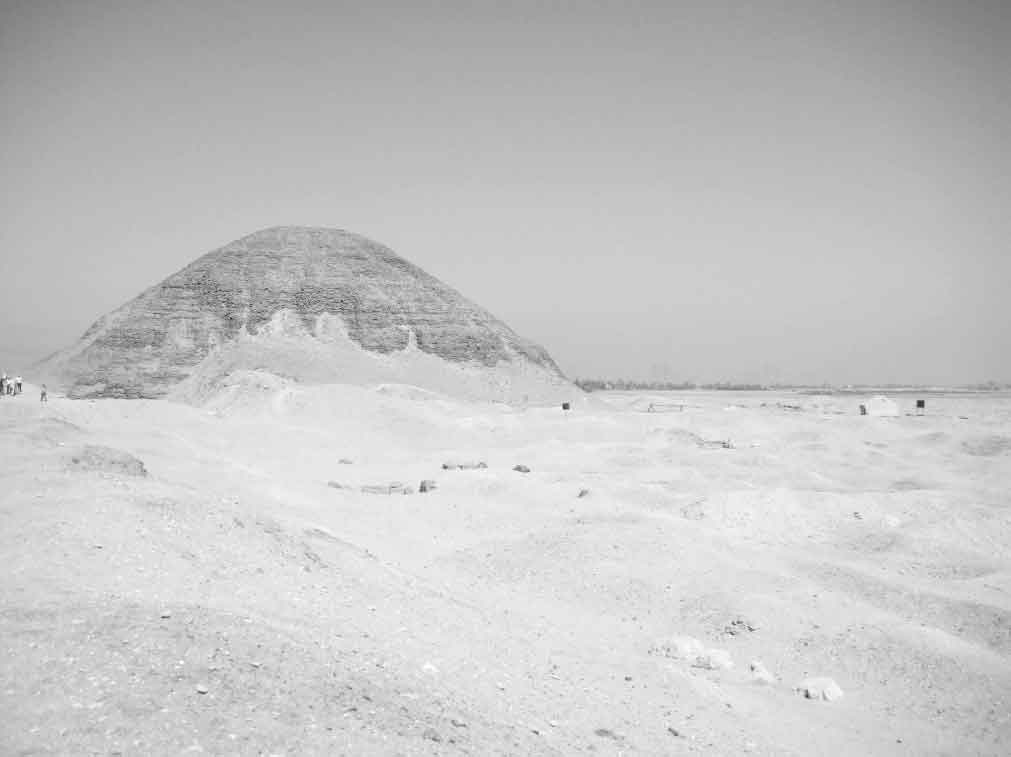
b. Hawara: pyramid and mortuary temple of Amenemhat III.
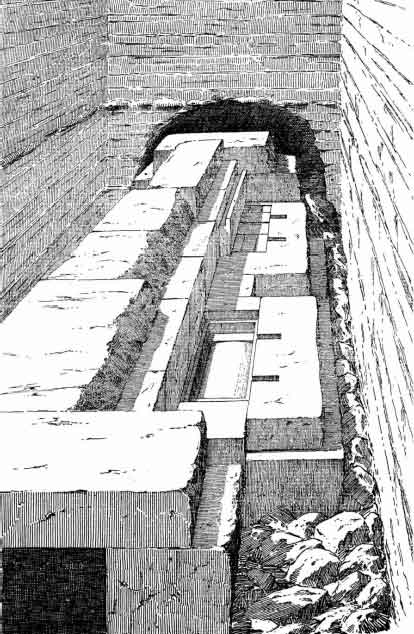
a. Dahshur: tomb of Ita and Khnemet, with the blocks above the burial chambers removed.

b. Section through a burial chamber in the tomb of Ita and Khnemet, showing situation before and after burial.

c. Lahun: burial chamber of tomb 621.

a. Hawara: pyramid of Neferuptah.
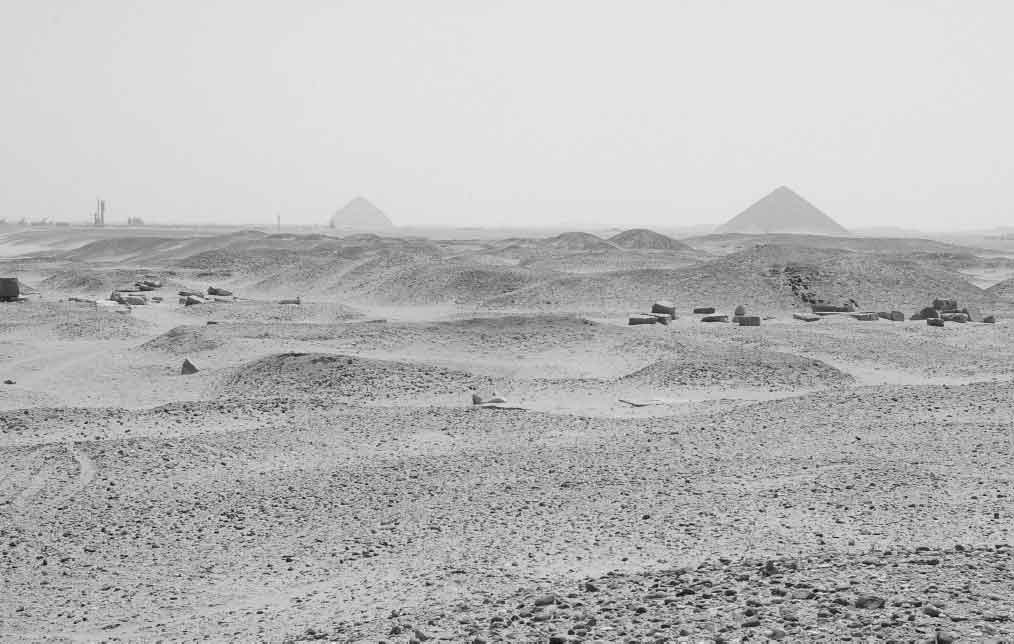
b. Saqqara-south: remains of pyramid of Khendjer, with the pyramids of Seneferu at Dahshur in the background.

a. Pyramidion of Aya; from Kataana (EMC JE43267).
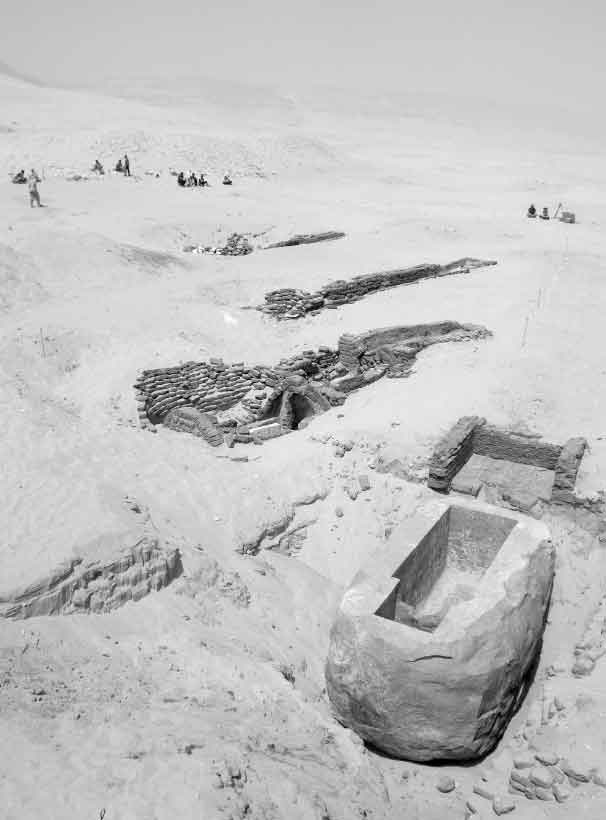
b. Abydos-south: cemetery of the Abydos Dynasty, with tomb CS6, incorporating the reused sarcophagus coffer from tomb S10, in the foreground.

a. Abydos-south: tomb of Senebkay, from the north.
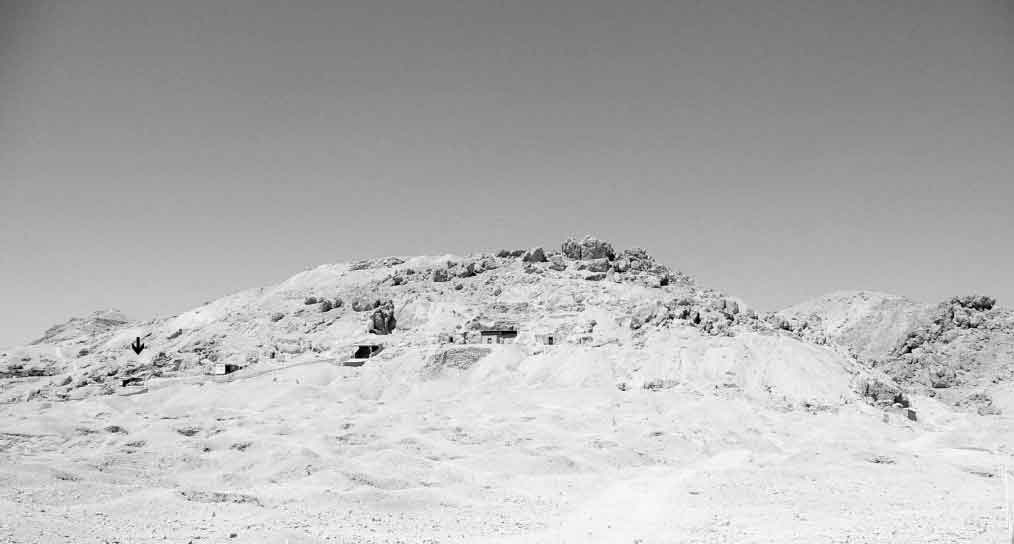
b. Dra Abu’l-Naga: area of the Seventeenth Dynasty royal cemetery, with on the left the Khawi el-Almat, ultimately giving access to the probable tomb of Amenhotep I.
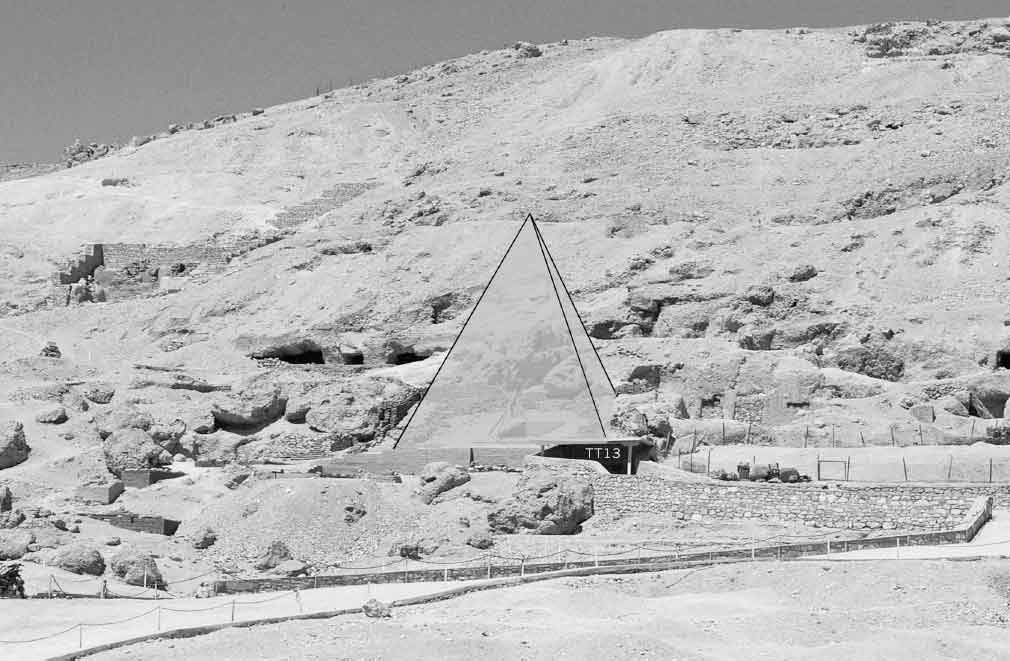
a. Dra Abu’l-Naga: Seventeenth Dynasty royal cemetery, with pyramid of Inyotef VI (in reconstructed outline) in centre.

b. Fragmentary pyramidion of Inyotef V (BM EA478).

a. Qurna–El-Khor: queenly burial of the Seventeenth Dynasty (NMS A.1909.527.1ff).

b. Abydos-south: pyramid of Ahmose I, from the east.
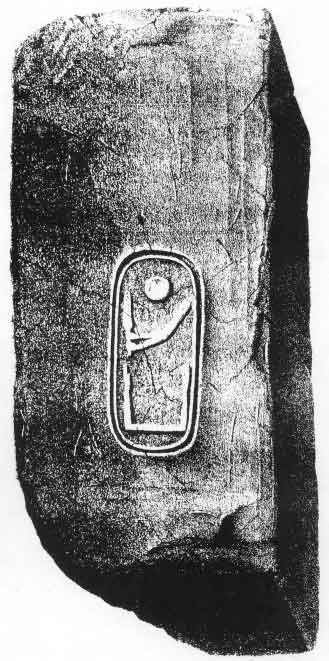
a. Brick from the chapel of Amenhotep I at Deir el-Bahari.

b. Osirid statue of Amenhotep I from his chapel at Deir el-Bahari (British Museum EA683).

c. The Valley of the Kings from the east.
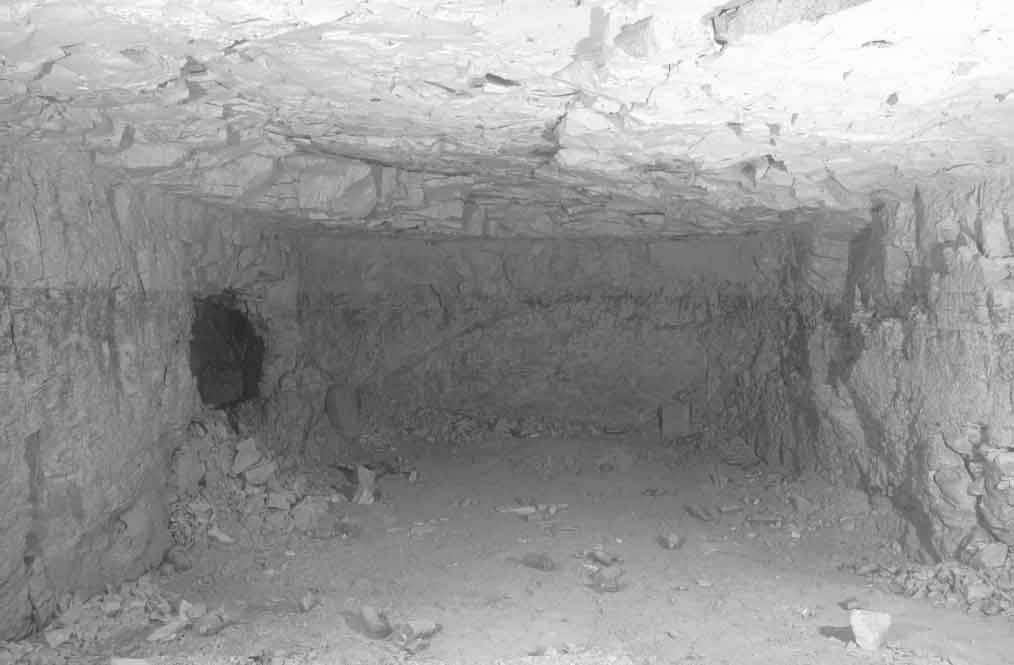
a. Valley of the Kings: burial chamber of KV38 (Thutmose I).

b. Valley of the Kings: burial chamber of KV42 (Thutmose II?/Meryetre).

a. Block from the wall of KV20, with section of the Book of Amduat (EMC TR 10/12/14/13).

b. The Asasif and Birabi, looking towards Deir el-Bahari.

a. Deir el-Bahari: memorial temple of Hatshepsut, from the south.

b. Deir el-Bahari: memorial temple of Hatshepsut, south wall of the offering-chapel of Hatshepsut.

a. Thebes-west: memorial temple of Thutmose III; the first pylon is separated from the rest of the building by the modern road.

b. False-door stela from memorial temple of Thutmose III (now at Medinet Habu).
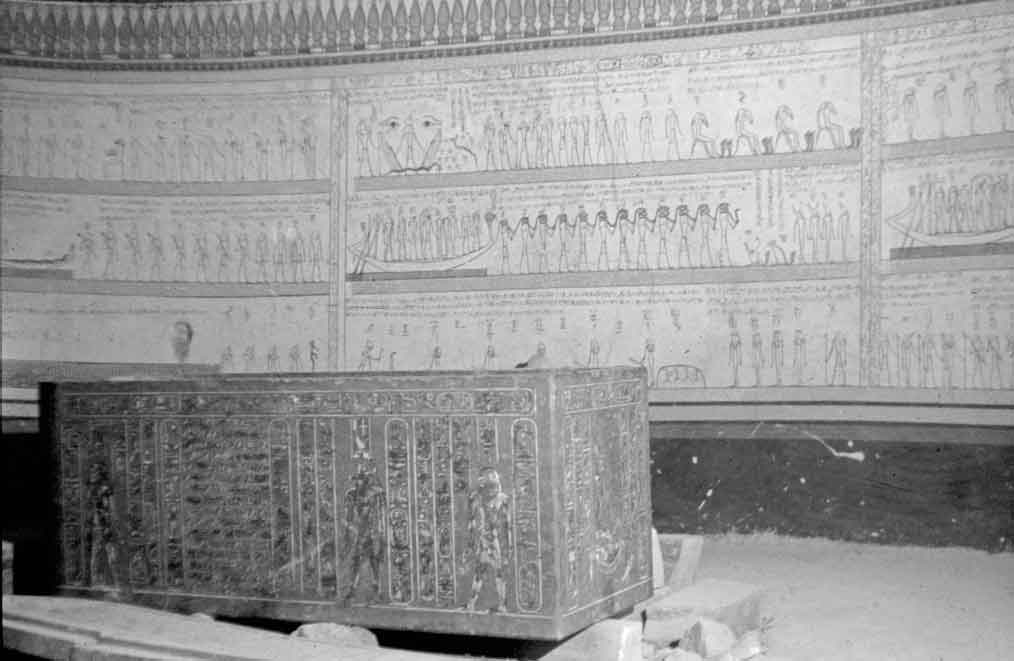
a. Valley of the Kings: burial chamber of KV34 (Thutmose III).
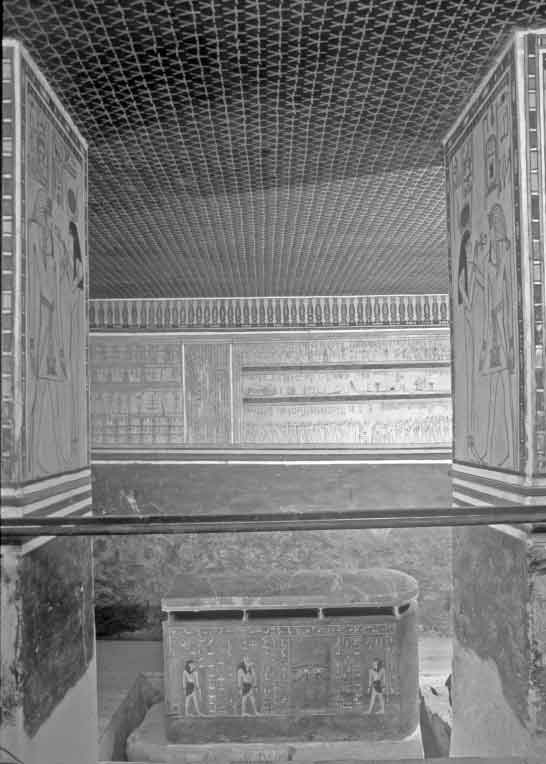
b. Valley of the Kings: burial chamber of KV35 (Amenhotep II).

a. Thebes-west: memorial temple of Amenhotep II.

b. Thebes-west: memorial temple of Thutmose IV; the rear part of the temple is under and beyond the modern road.

a. Valley of the Kings: well-room (E) of KV43 (Thutmose IV).
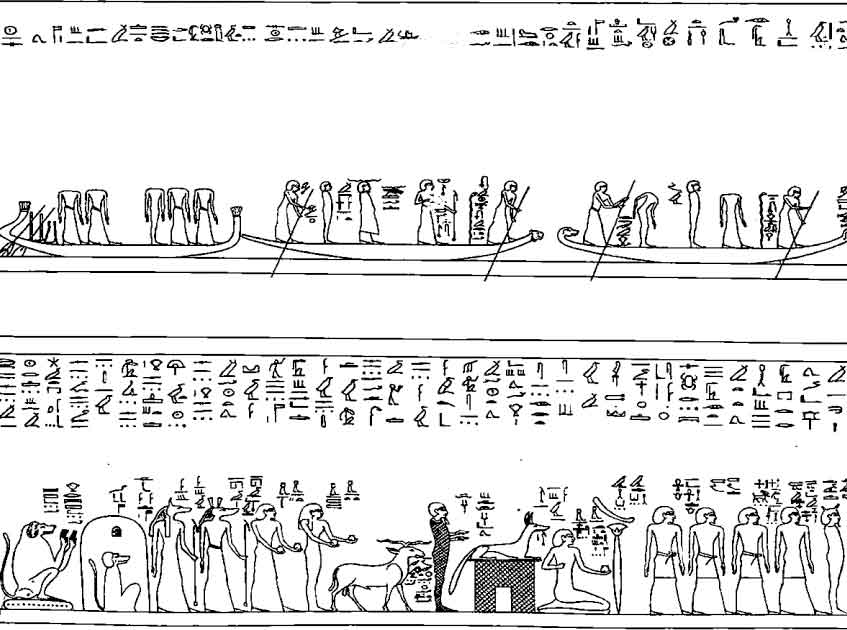
b. Valley of the Kings: section of the Book of Amduat in the burial chamber of WV22 (Amenhotep III).

a. Valley of the Kings: wall of the antechamber (I) of WV22 (Amenhotep III).

b. The outer part of the memorial temple of Amenhotep III.

a. Kom el-Hetan: the western side of the peristyle court of the memorial temple of Amenhotep III.
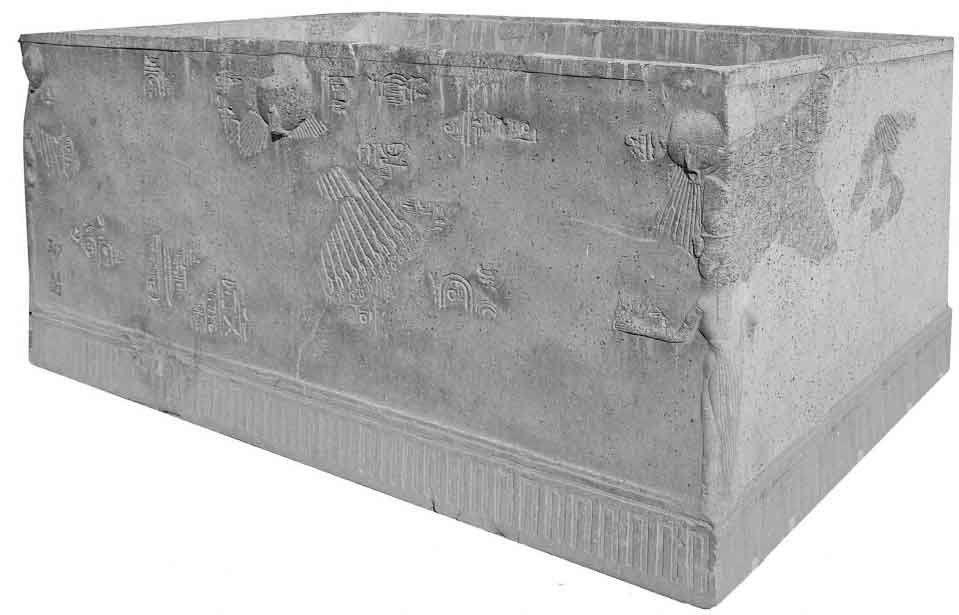
b. The sarcophagus of Akhenaten, restored from fragments (EMC TR 3/3/70/2).

a. Tell el-Amarna: TA29 (Neferneferuaten or Tutankhaten[?])

b. Valley of the Kings: burial chamber of KV62 (Tutankhamun).
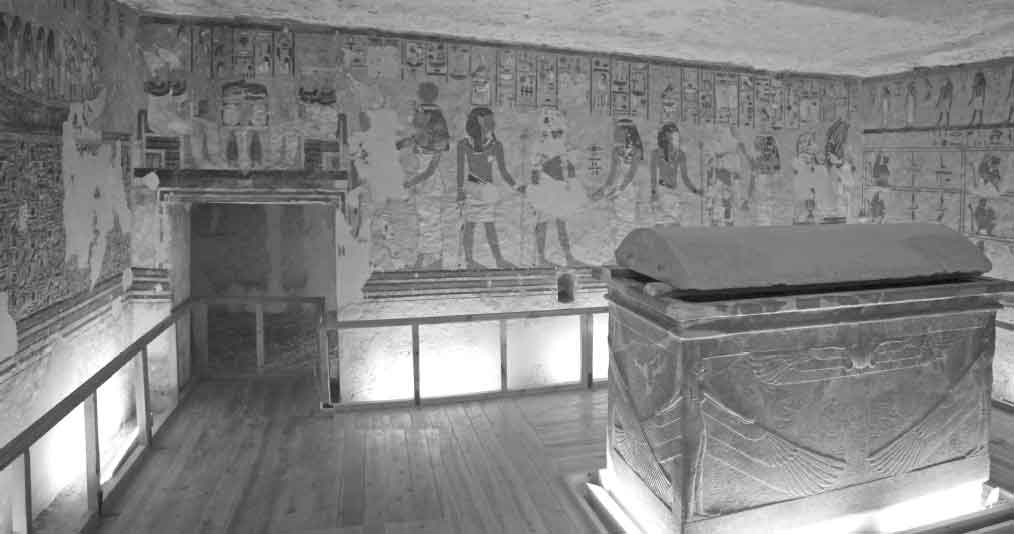
a. Valley of the Kings: burial chamber of WV23 (Ay).

b. Valley of the Kings: hunting and fishing wall of burial chamber of WV23 (Ay).
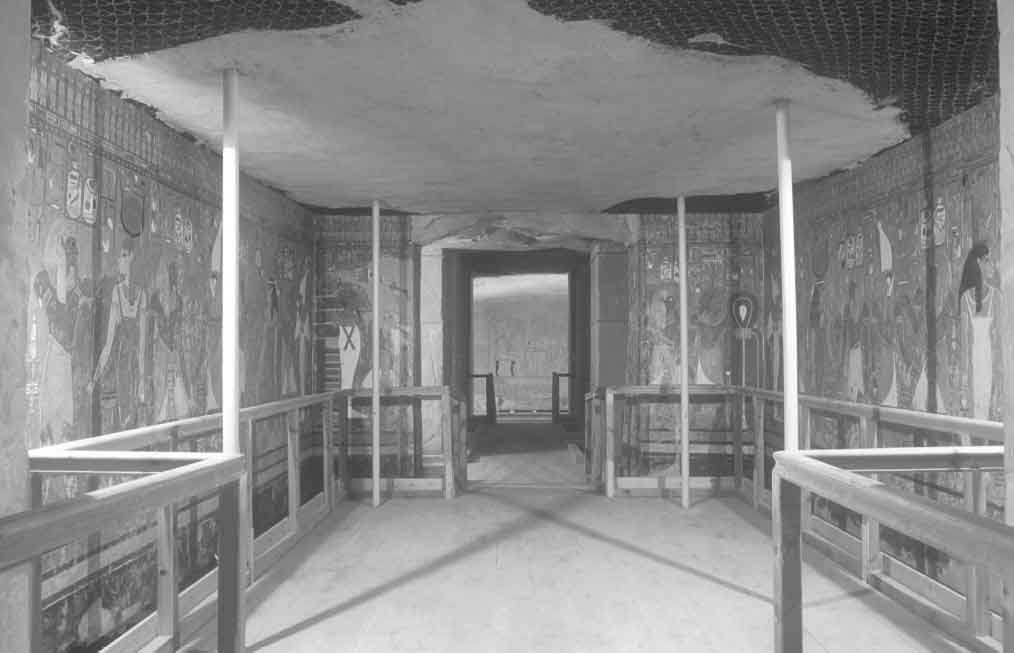
a. Valley of the Kings: antechamber of KV57 (Horemheb).
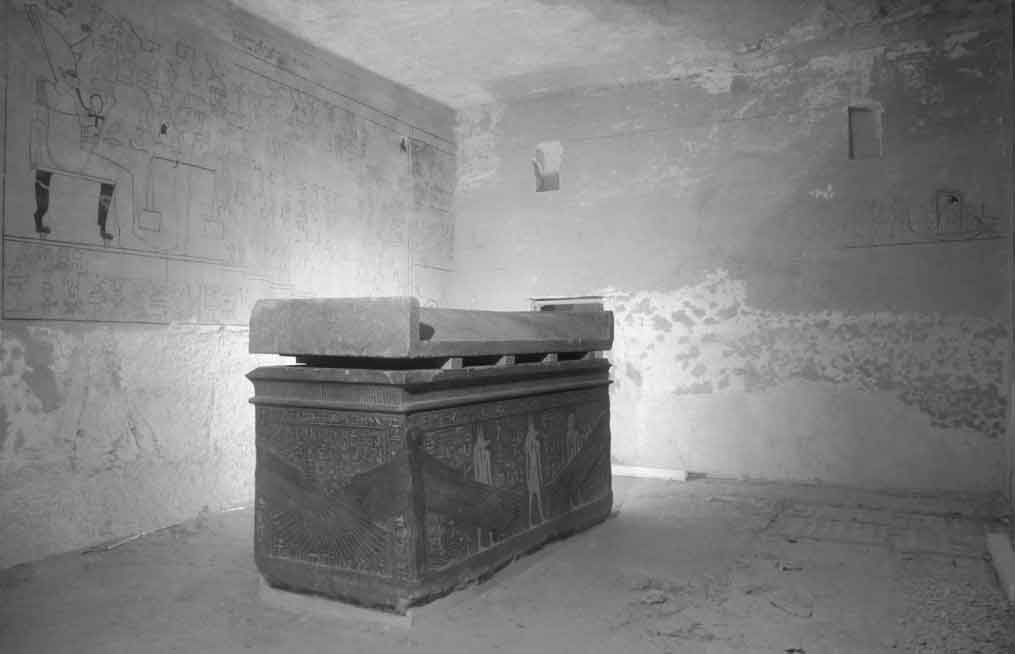
b. Valley of the Kings: crypt of burial chamber of KV57 (Horemheb).
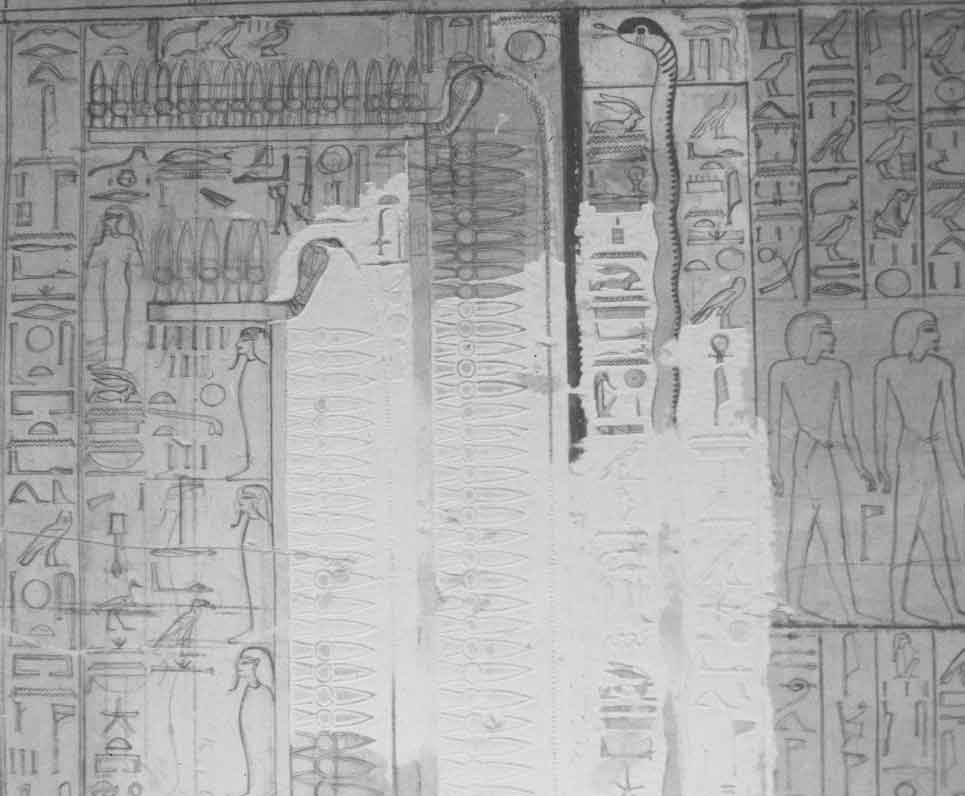
a. Valley of the Kings: unfinished decoration in burial chamber of KV57 (Horemheb).
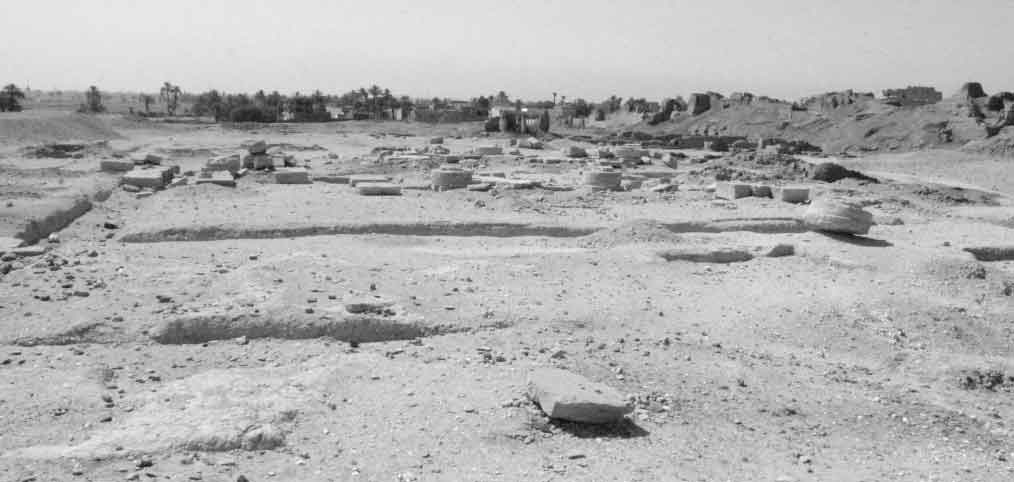
b. Medinet Habu: remains of memorial temple of Ay and Horemheb, from the west.
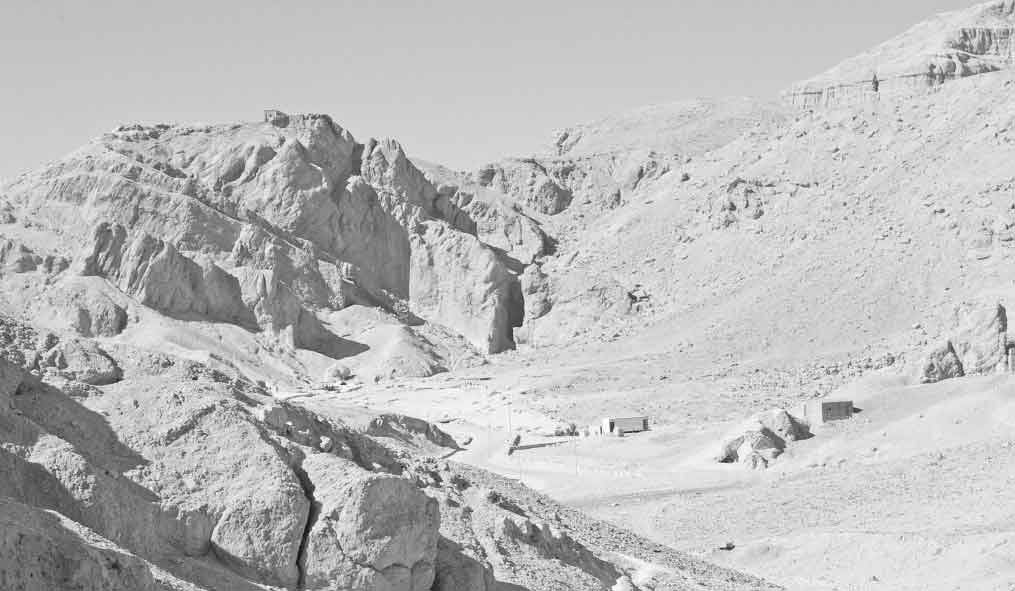
a. The Valley of the Queens.
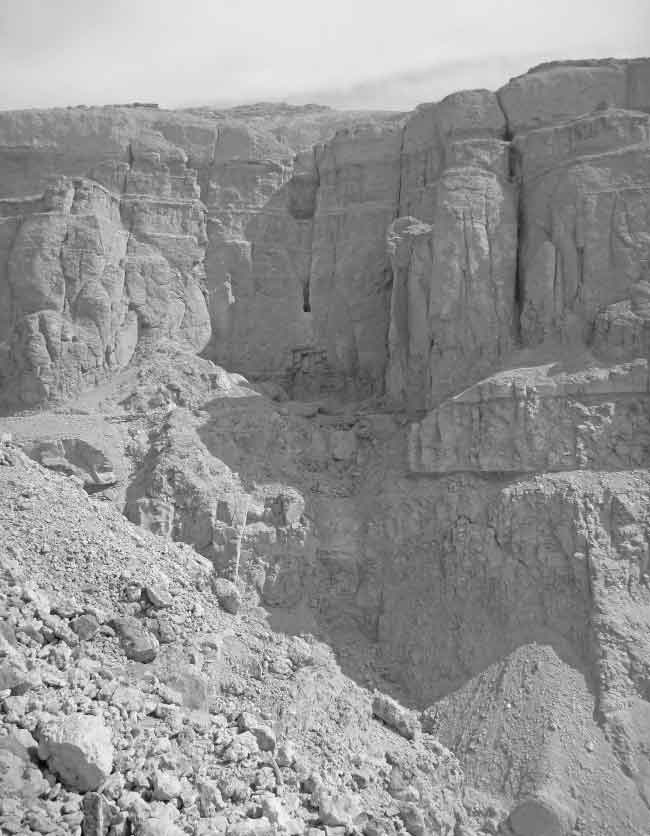
b. Wadi Sikka Taqa el-Zeide: the entrance to the tomb of Hatshepsut as regent lies at the bottom of the vertical cleft.

a. Valley of the Kings: burial chamber of KV16 (Rameses I). The columns are modern consolidation.

b. Section of KV17 (Sethy I), showing decoration.

a. The memorial temple of Sethy I at Qurna.
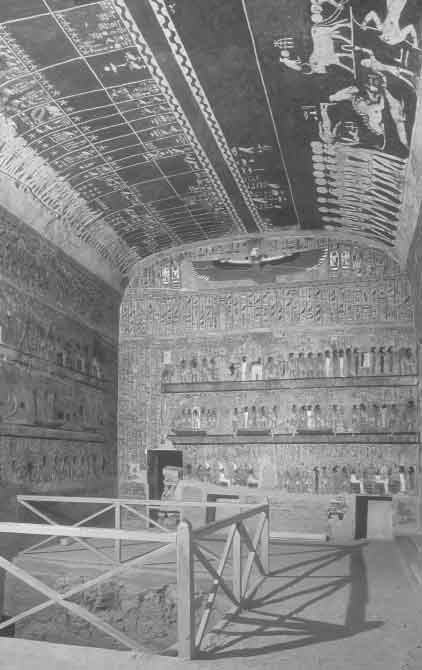
a. Valley of the Kings: burial chamber of KV17 (Sethy I).
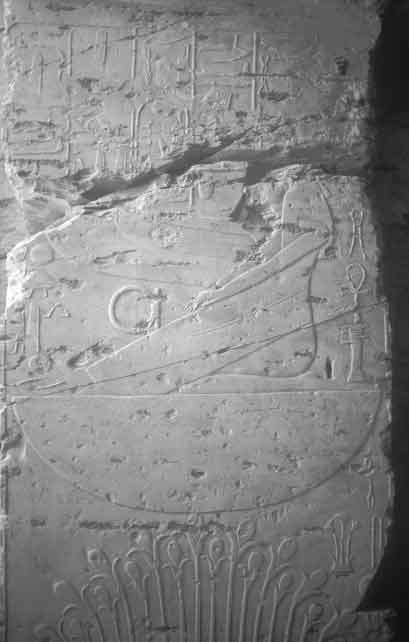
b. Valley of the Kings: entrance left doorjamb of KV7 (Rameses II), showing the damaged state of the rock in the tomb.
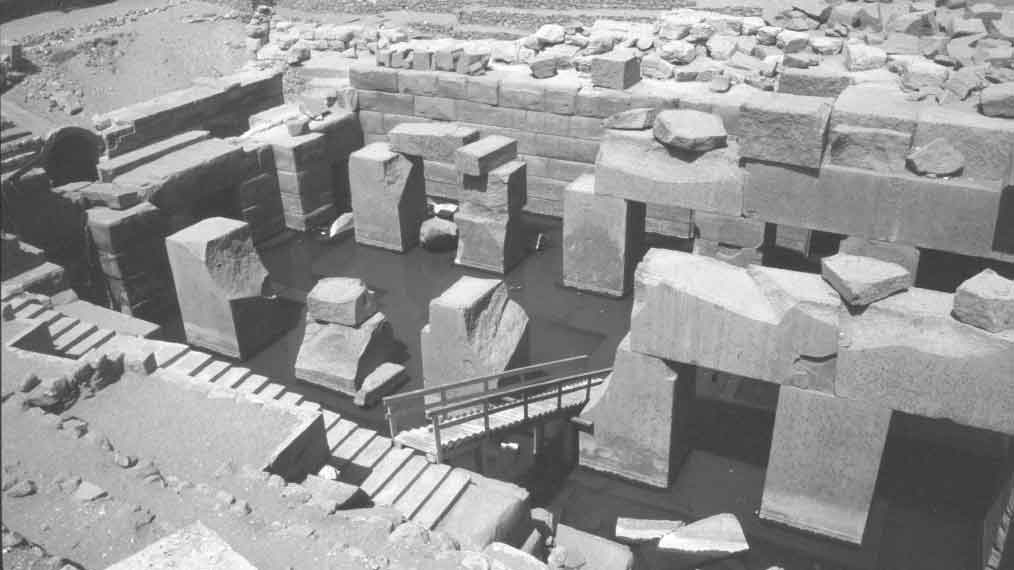
c. The main hall of the Osireion of Sethy I at Abydos, showing infiltrated groundwater.

a. Thebes-west: the Ramesseum, the memorial temple of Rameses II.
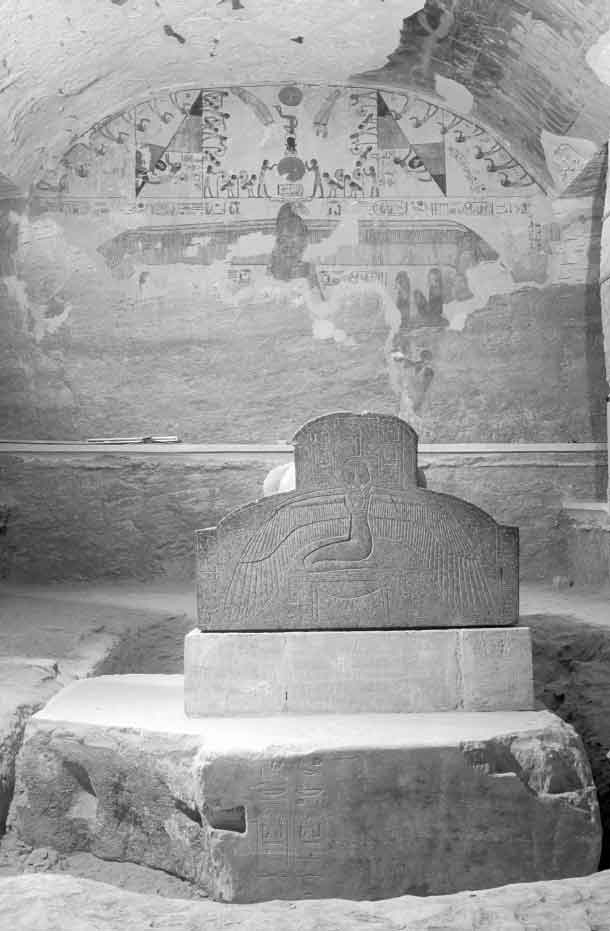
b. Valley of the Kings: burial chamber of KV8 (Merenptah), showing the foot of his middle sarcophagus, set in the 20th century AD on the calcite base-block of the smashed outer sarcophagus. The latter was restored in the early 21st century.
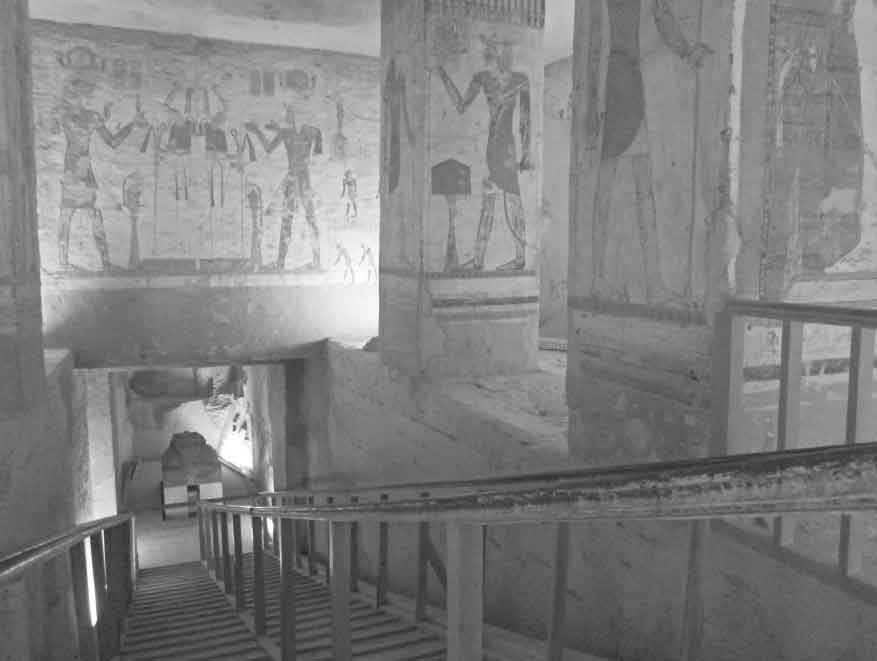
a. Valley of the Kings: pillared hall and burial chamber of KV15 (Sethy II).

b. Valley of the Kings: entrance of KV10 (Amenmeses), showing the erased decoration.
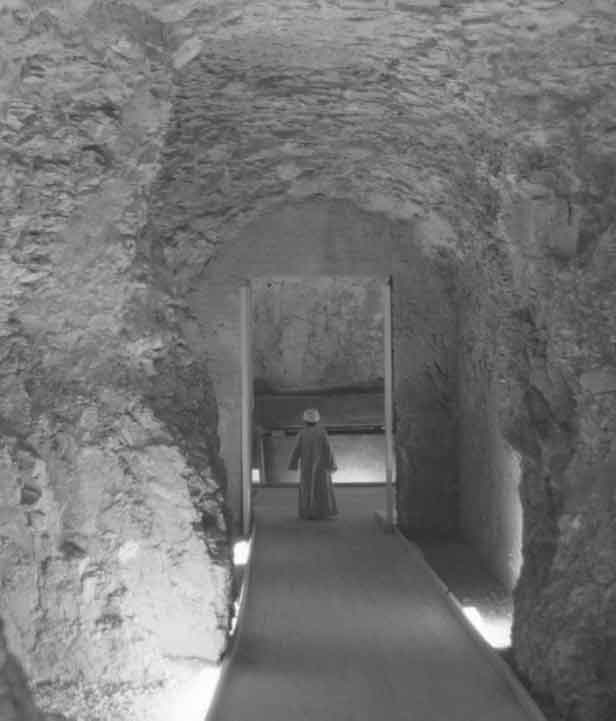
a. Valley of the Kings: rear corridors (I and J1) and burial chamber of KV47 (Siptah), showing the damage caused by flooding.

b. Valley of the Kings: Litany of Re in corridor B of KV47, showing the erasure and reinstatement of the cartouches of Siptah.
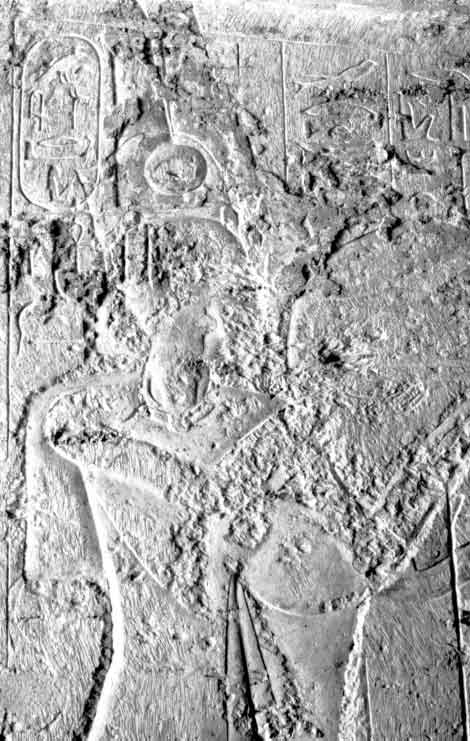
a. Valley of the Kings: figure in corridor B of KV14, first carved to show Tawosret as queen, then modified to depict her as king, and finally recarved as Sethnakhte.

b. Model of the burial chamber of Valley of the Queens QV66 (Nefertiry D; Museo Egizio, Turin).
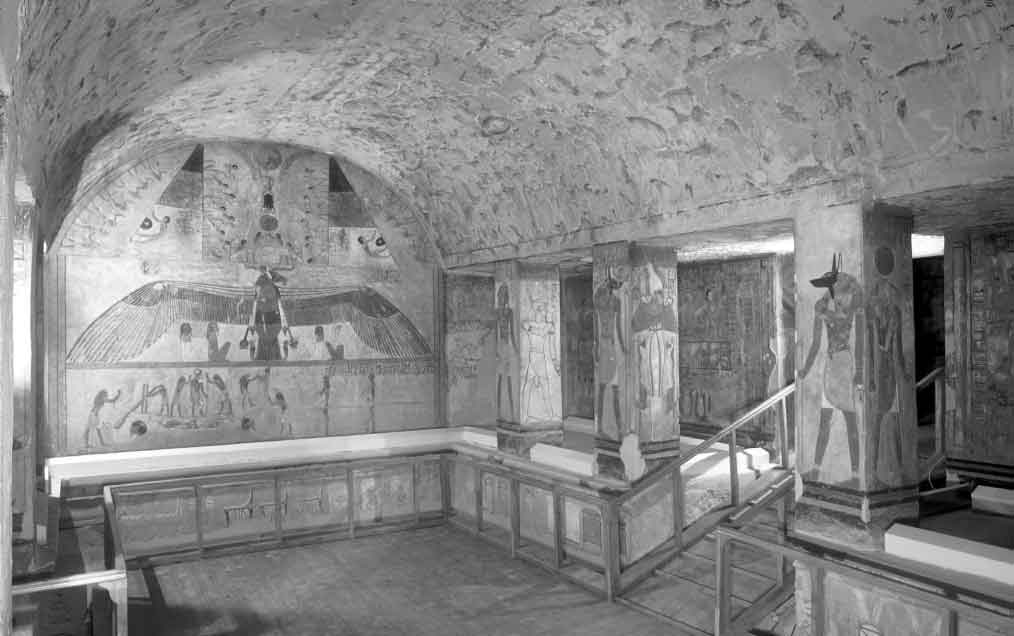
a. Valley of the Kings: burial chamber of Tawosret as queen in KV14.
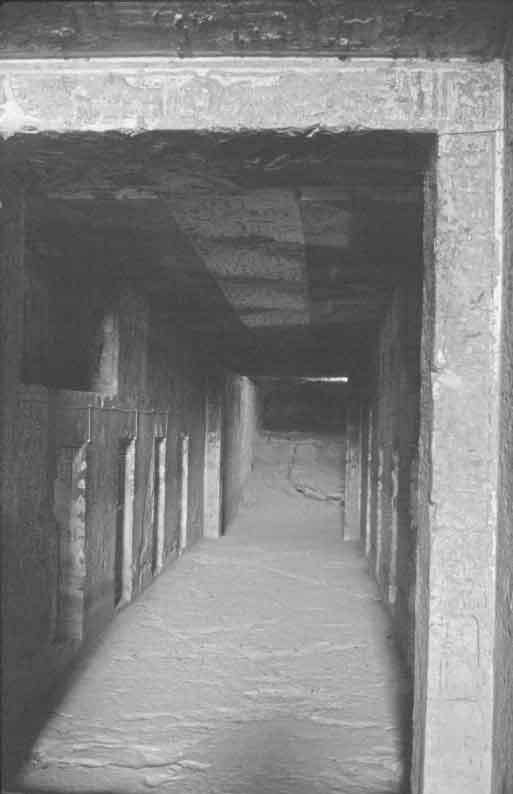
b. Valley of the Kings: corridor C of KV11 (Sethnakhte, then Rameses III).

a. Valley of the Kings: lintel at entrance to corridor G of KV14, showing figures of Tawosret plastered over and replaced by the names and titles of Sethnakhte.
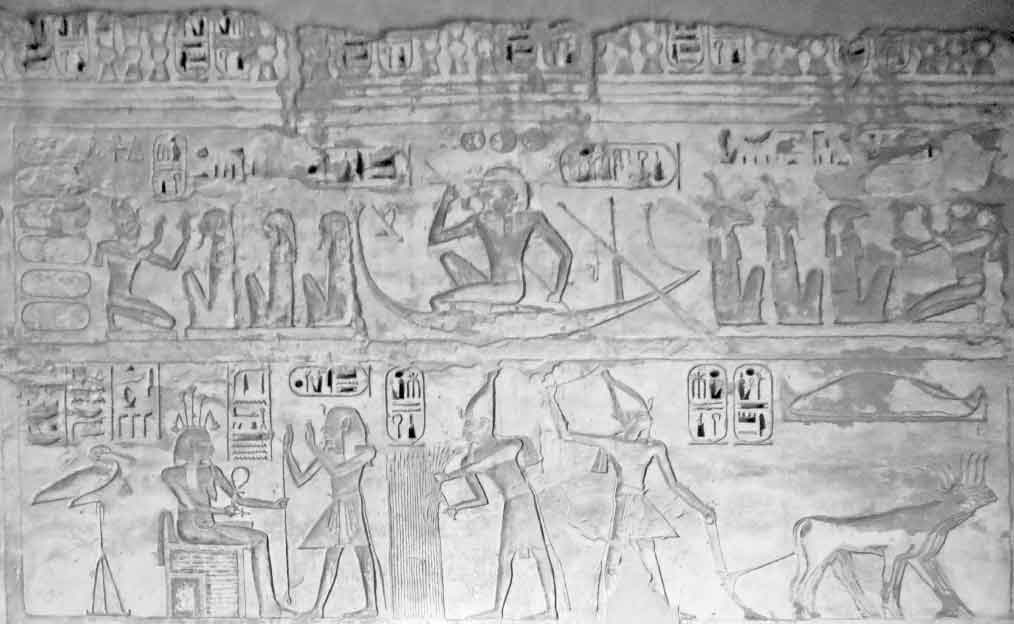
b. Medinet Habu: vignettes from the Book of the Dead showing Rameses III in the Fields of Iaru.

Medinet Habu.
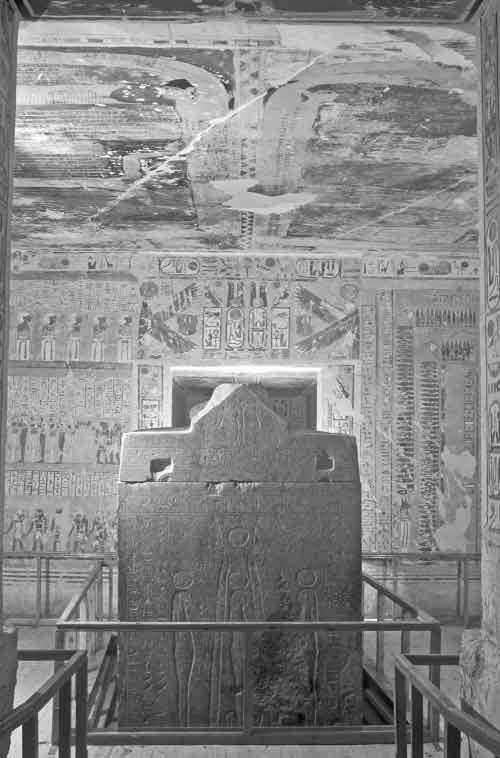
a. Valley of the Kings: burial chamber of KV2 (Rameses IV).

b. Valley of the Kings: burial chamber of KV9 (Rameses VI).

a. Valley of the Kings: burial chamber of KV1 (Rameses VII).

b. Valley of the Kings: corridors C and D in KV6 (Rameses IX).

a. Valley of the Kings: burial chamber of KV6 (Rameses IX).
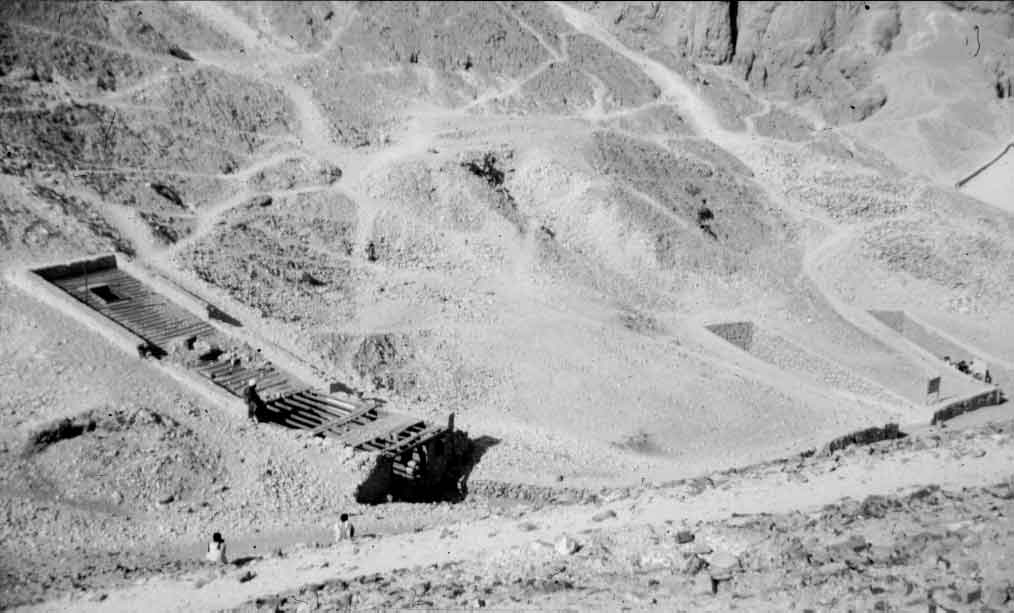
b. Valley of the Kings: entrances of (from the left) KV18 (Rameses X), KV17 (Sethy I) and KV16 (Rameses I).
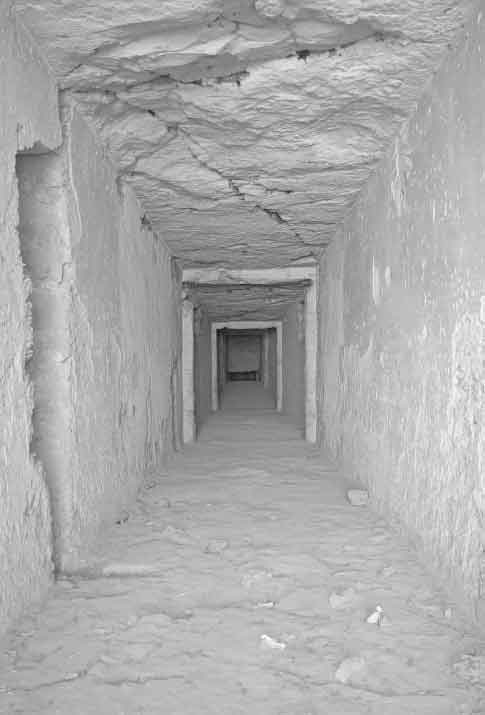
a. Valley of the Kings: view from the entrance of KV4 (Rameses XI).

b. Valley of the Queens, showing the locations of QV42 (Prehirwenemef B), QV43 (Sethhirkopeshef B), QV44 (Khaemwaset E) and QV45 (unfinished, possibly a Queen Satefmire).

a. Valley of the Queens: scene in QV55 (Amenhirkopeshef B), showing Rameses III and the tomb owner.

b. Tanis (San el-Hagar): the royal necropolis (NRT-I: Osorkon II; NRT-II: Pamiu; NRT-III: Pasebkhanut I; NRT-IV: Amenemopet; NRT-VI: unknown), with the pylon of the temple of Amun at the top-left.
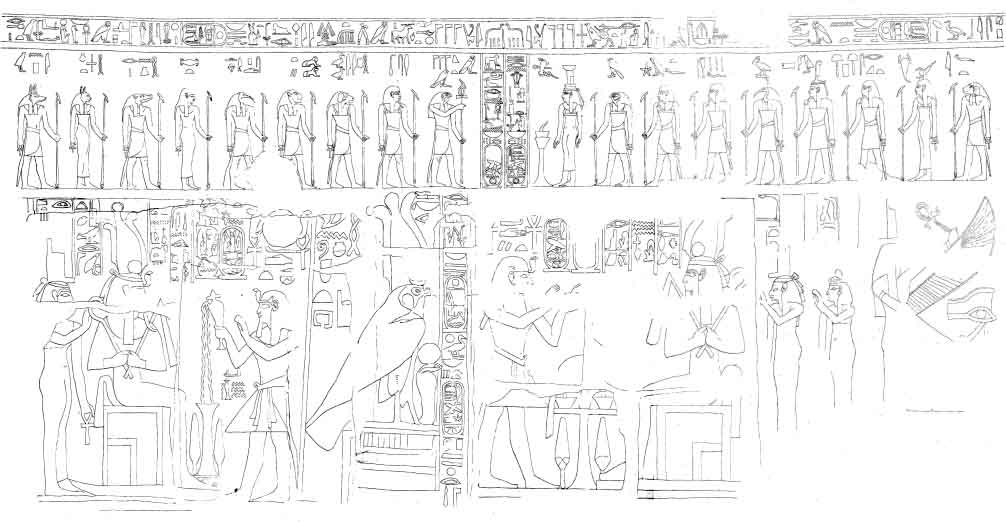
a. Tanis: south wall of antechamber of NRT-III (Pasebkhanut I), including the secondary addition of a figure of Amenemopet on the left, probably replacing an image of Queen Mutnedjmet B.

b. Tanis: north wall of antechamber of NRT-II, showing the judgement of Osorkon II.

a. Tanis: chamber 2 of NRT-I, with the sarcophagus reused for the burial of Takelot I.
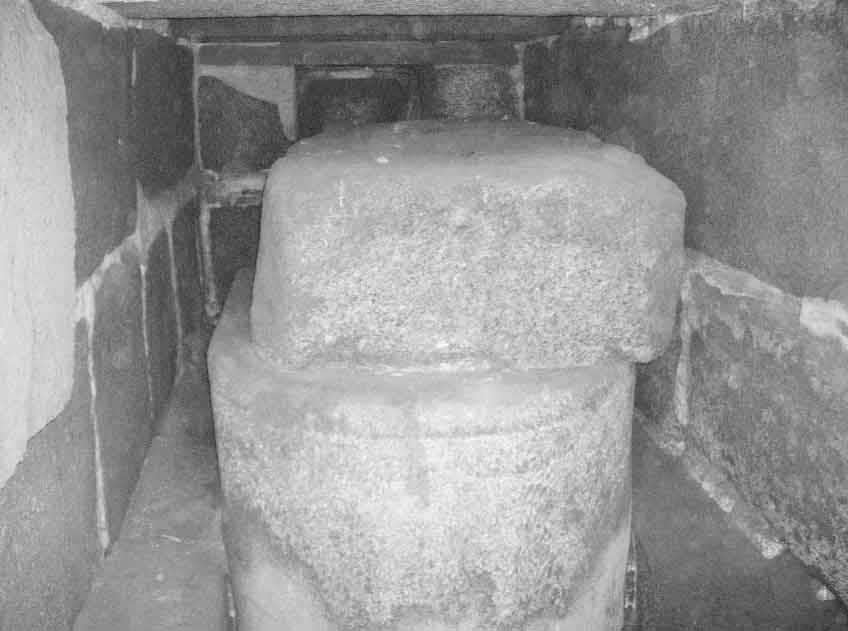
b. Tanis: burial chamber of Osorkon II in NRT-I.
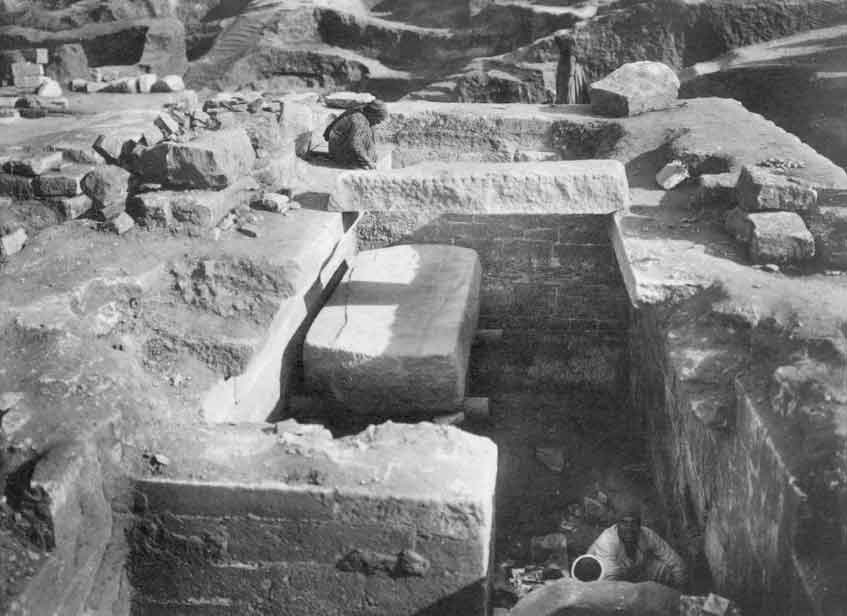
a. Tanis: NRT-V (Shoshenq III) as first uncovered.

b. Tanis: south wall of NRT-V.

a. Tanis: NRT-II (Pamiu).

b. Medinet Habu MH1 (Horsieset I): view from the burial chamber towards entrance.

c. Memphis: tombs of the Twenty-second Dynasty high priests of Ptah.

a. Façade of burial chamber of Shoshenq D; from Memphis (EMC JE88131).
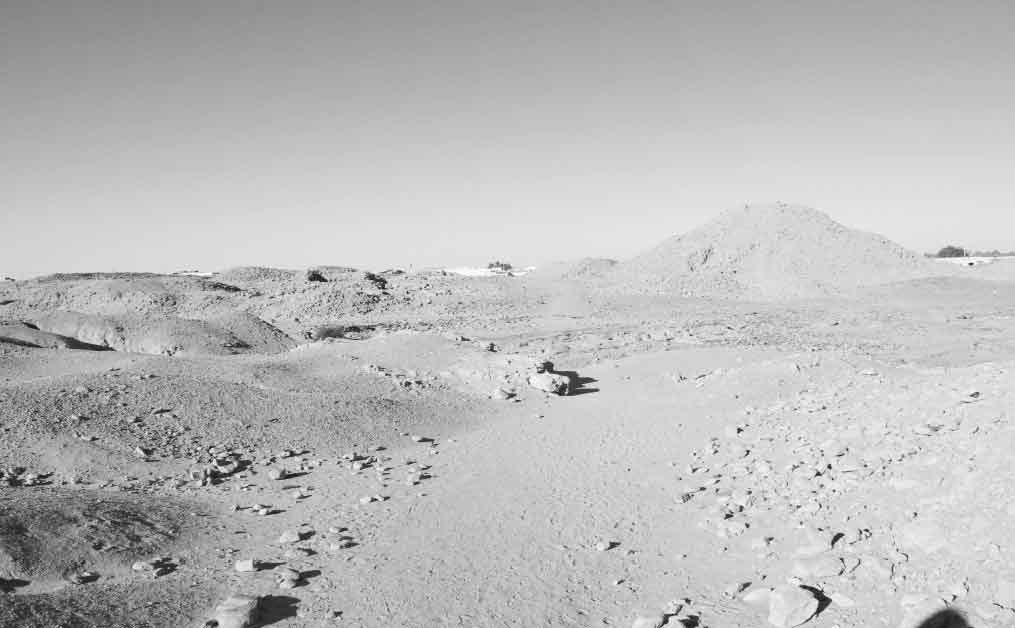
b. El-Kurru, from the south, with the (4th century?) pyramid Ku1 on the right.

a. El-Kurru: mastaba Ku8 (Kashta?)
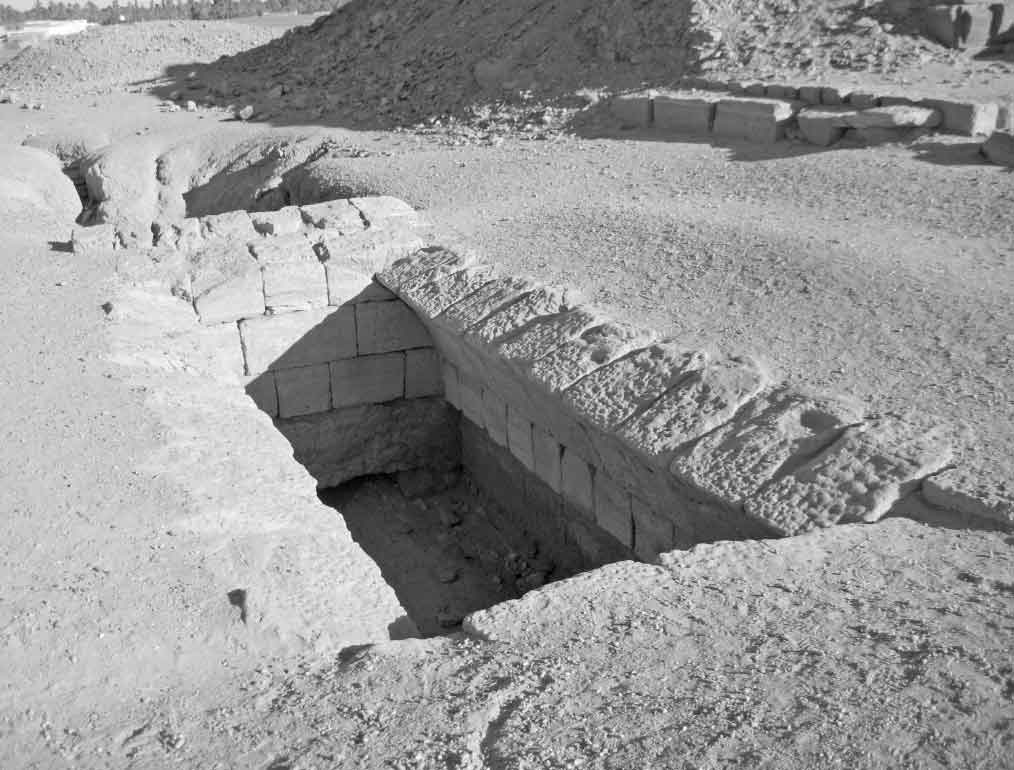
b. El-Kurru: Ku17 (Piye), from the west.

a. El-Kurru: Ku18 (Shabataka), from the southeast.
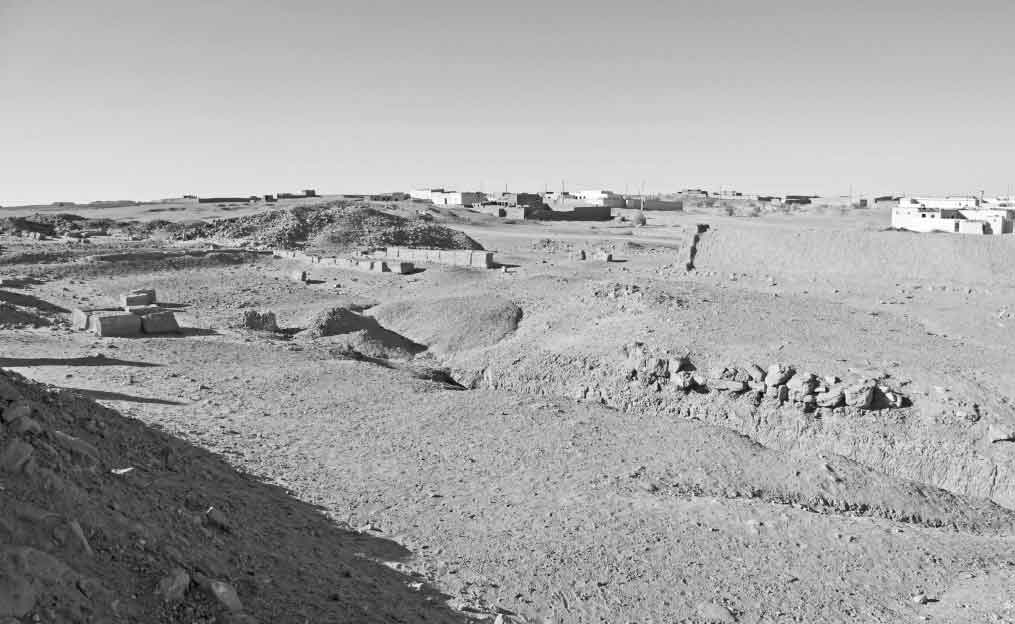
b. El-Kurru: Ku15 (Shabaka) and Ku16 (Tanutamun).

a. Nuri: Nu1 (Taharqa), from the east, viewed from between Nu7 (Karkamani – late 6th century) and Nu8 (Aspelta – early 6th century), with Nu4 (Siaspiqa – mid 5th century) to the right.

b. El-Kurru: burial chamber of Ku16 (Tanutamun).

a. The pyramid-field of Nuri, the cemetery of most the later Napatan kings. From the left the monuments are: Nu2 (Amaniastabarqa – early 5th century); Nu1 (Taharqa); Nu3 (Senkamanisken – mid 7th century); Nu15 (Nastasen – later 4th century); Nu4 (Siaspiqa); Nu17 (Baskakereñ – late 5th century); Nu19 (Ñasakhma); Nu12 (Amanneteyerike); Nu11 (Malewiebamani – all 5th century); Nu10 (Amaninatakilebte – later 6th century); Nu9 (Amtalqa – mid 6th century); and Nu8 (Aspelta – early 6th century).

b. The pyramid-fields at Meroe, the Kushite royal cemetery from the end of the 4th century BC to the middle of the 4th century AD.
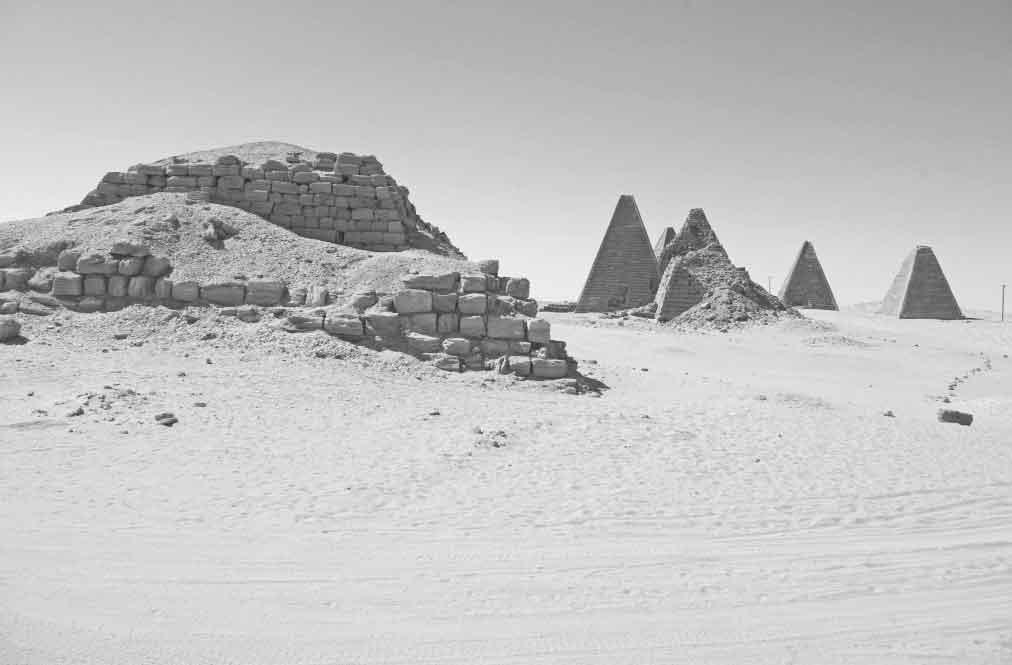
a. Gebel Barkal: Bar1–7 (1st century AD) and (left) 8 (4th century BC).
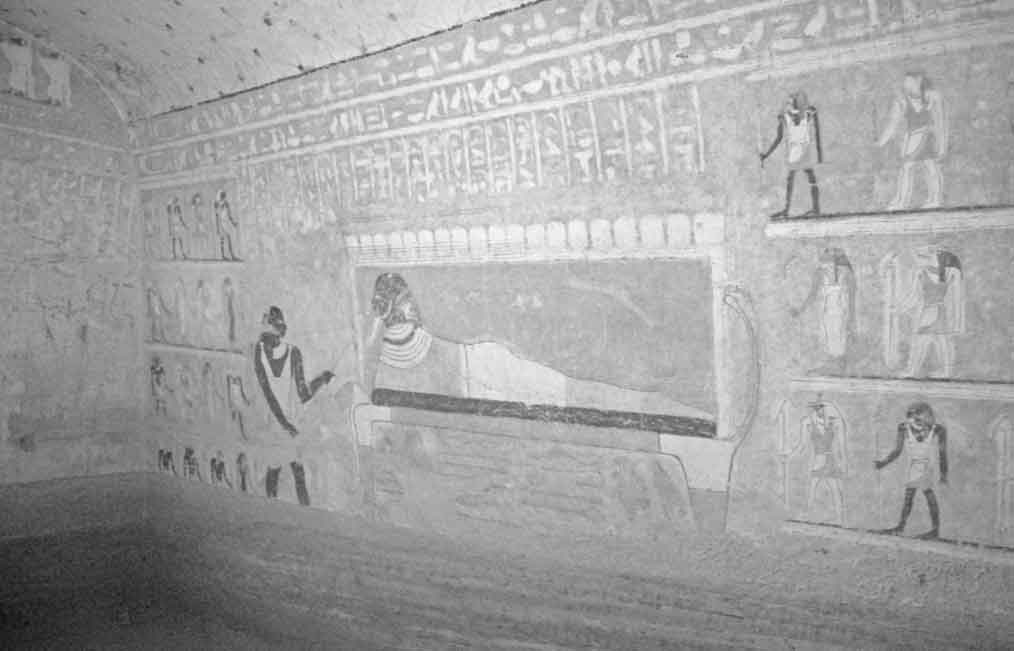
b. El-Kurru: burial chamber of Ku5 (Qalhata).

a. Medinet Habu: tomb-chapels of the God’s Wives of Amun.
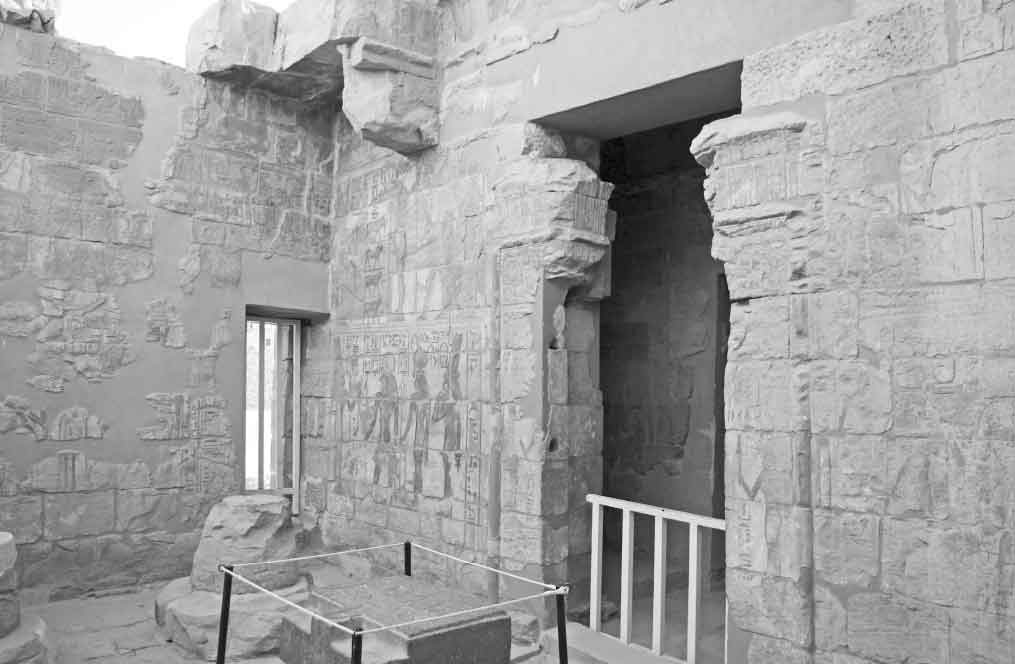
b. Medinet Habu: forecourt of tomb-chapel of Amenirdis I.

a. Sais (Sa el-Hagar).
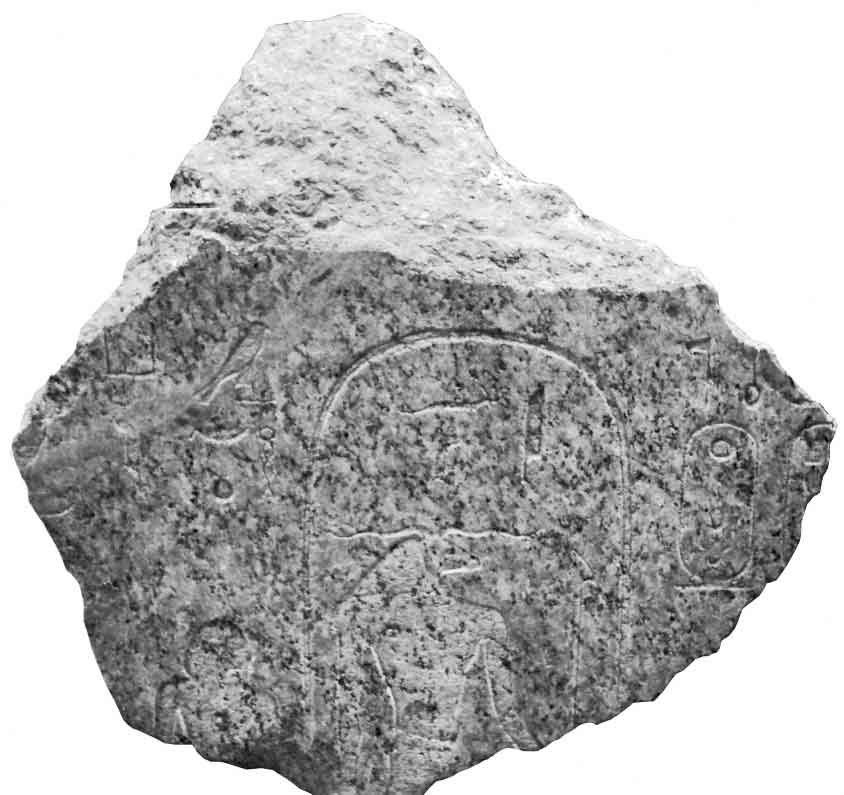
b. Fragment of sarcophagus of Psametik II (Louvre E.32580).
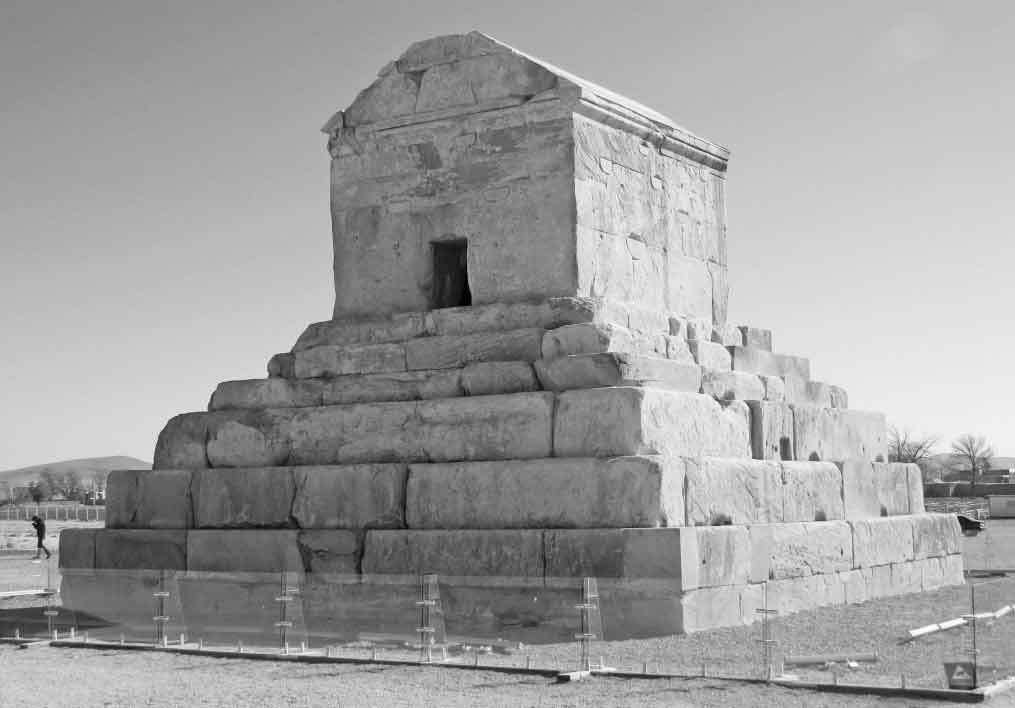
a. The tomb of Kyrus II at Pasagardae.
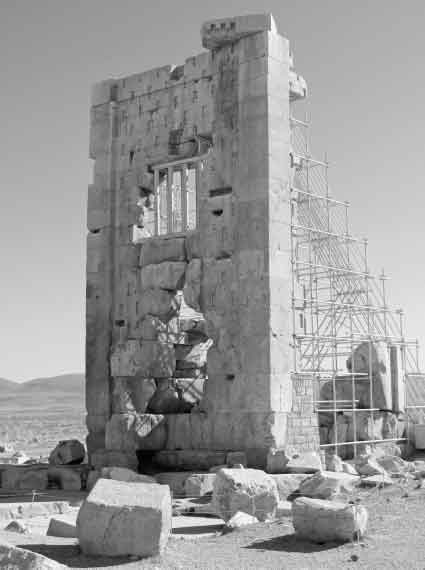
b. The Zendan-e Soleiman at Pasagardae, possibly the original intended tomb of Kambyses II.
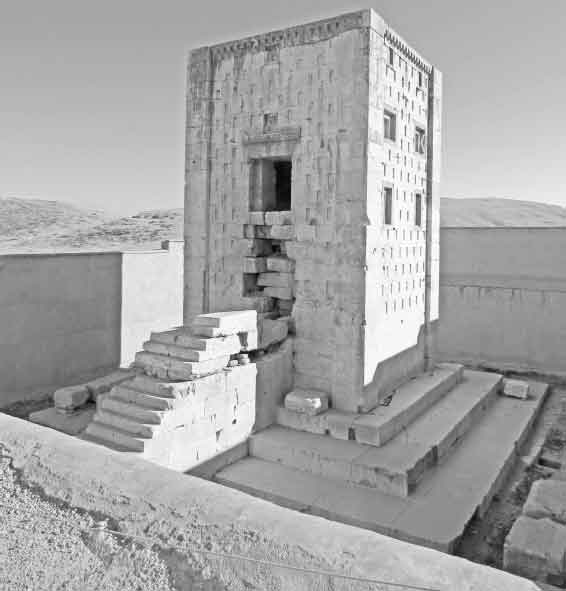
c. The Kabah-e Zardusht at Nashq-e Rustam, possibly the tomb of Kambyses II.

a. A distant view of the necropolis of Nashq-e Rustam.
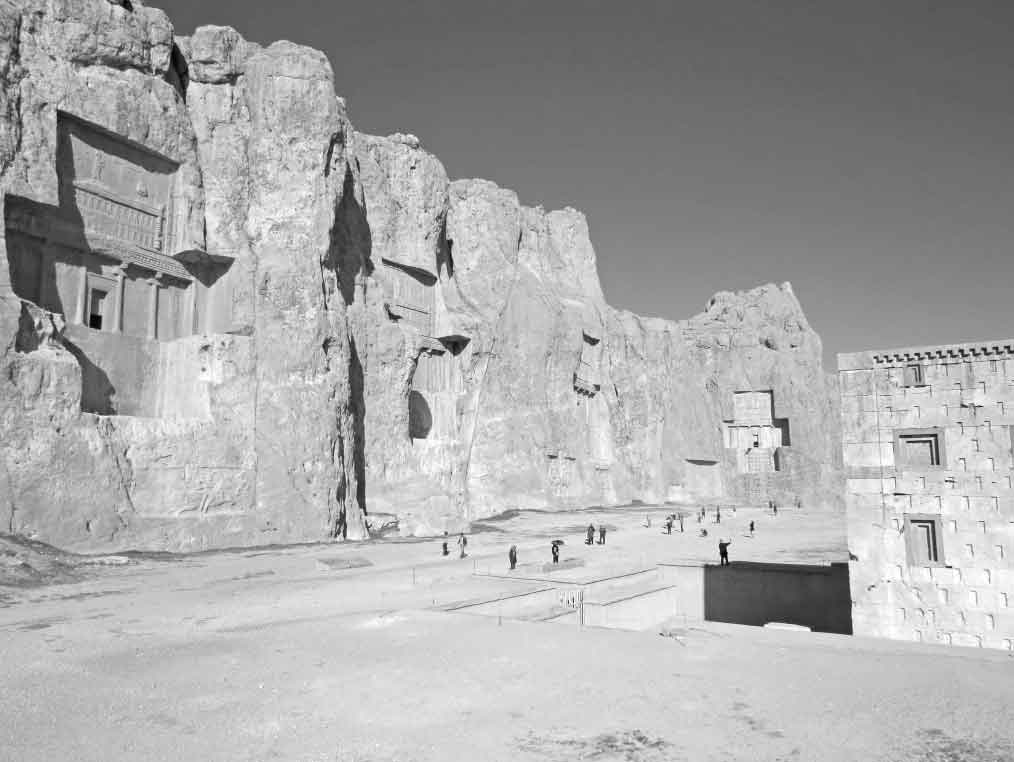
b. The monuments of Nashq-e Rustam, with the Kabah-e Zardusht on the right and tombs IV, III, I and II, showing how the latter lies at right angles to the rest of the tombs.

a. Tomb I at Nashq-e Rustam, built by Darius I and the prototype for all subsequent Persian royal tombs. The reliefs at the bottom of the cliff date from the third century AD.

b. The terrace of Persepolis, with royal tombs VI and V in the hill behind.

a. Tomb VI, probably the sepulchre of Artaxerxes II.

b. Tomb V, probably the constructed for Artaxerxes III.
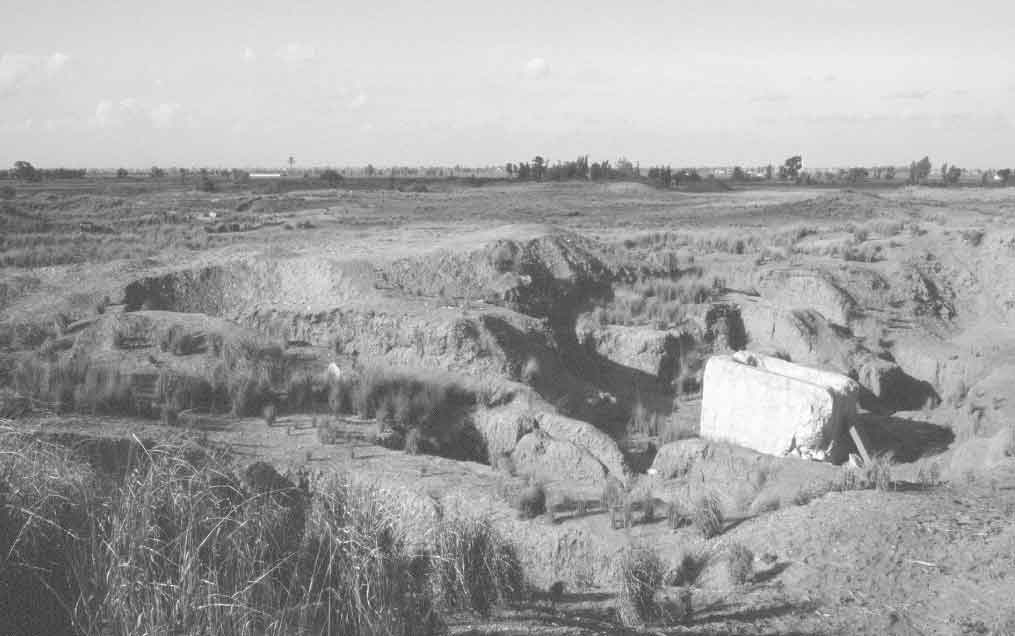
a. Tell Ruba (Mendes), with the sarcophagus and site of the tomb of Naefarud I.

b. Alexandria: antechamber of the Alabaster Tomb.
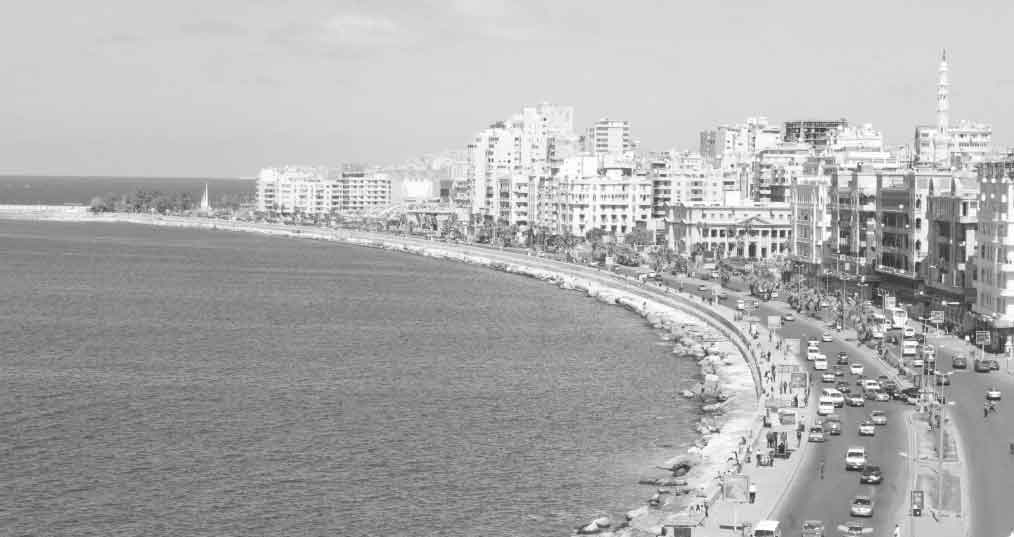
a. Alexandria waterfront: on the far left are the remnants of the Lochias Peninsula, while the Royal Quarter occupied most of the remainder of the area shown, and extended under what is now the sea.

b. Rome: the Mausoleum of Augustus.

a. Rome: the Forum of Trajan.

b. Rome: the Mausoleum of Hadrian (Castel Sant’Angelo).

a. Split: the Mausoleum of Diocletian, as incorporated into the Cathedral of St Domnius.

b. Istanbul: the sarcophagi of three of the earlier successors of Constantine, formerly in the Church of the Apostles (Archaeological Museum).