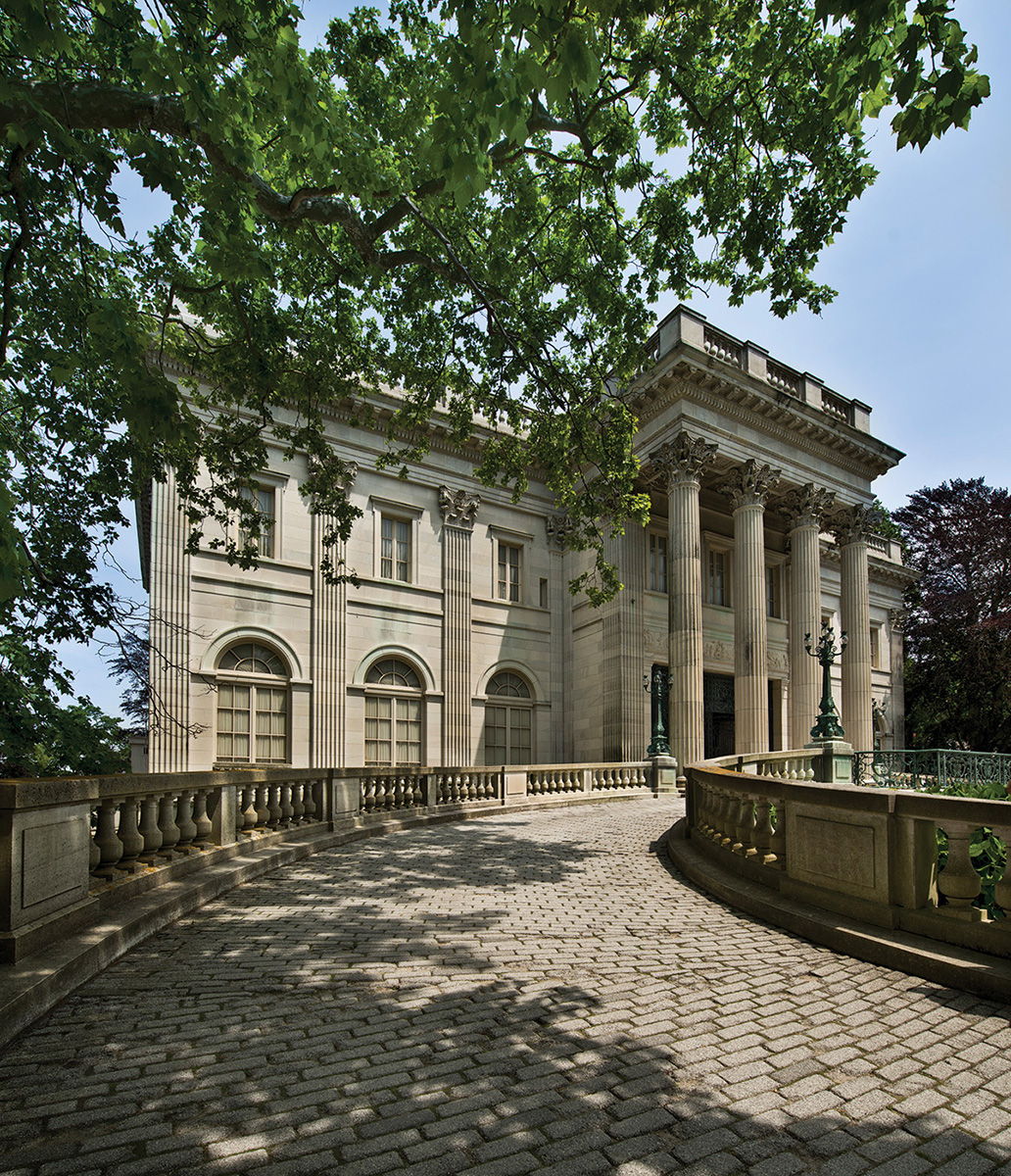
596 Bellevue Avenue
Newport, RI 02840
Phone: 401-847-2445
www.newportmansions.org
Of all of Newport’s summer cottages, Marble House was the most costly to build. The construction expense was approximately $11 million (roughly equivalent to $270 million today). This is perhaps the most opulent of the houses in Newport.
The building of Marble House began in 1888 and was completed in 1892. This was built for William K. Vanderbilt (1849–1920), a grandson of “The Commodore” Cornelius Vanderbilt I (1794–1877), who established the family’s fortune in steamships and railroads. William was one of a generation of Vanderbilt brothers who built several mansions that are open to the public today as museums: Cornelius II built The Breakers (1895) in Newport (see page 186), and Frederick built Newport’s Rough Point (1892), which later became the home of Doris Duke (see page 183). Frederick also built a house at Hyde Park, New York, overlooking the Hudson River (1899). And it was the youngest of the brothers, George Washington, who had Biltmore (1895) constructed in Asheville, North Carolina. Of these, three are the work of Richard Morris Hunt (1827–1895): Marble House, The Breakers, and Biltmore.
William built Marble House as a gift for his wife Alva Vanderbilt (1853–1933) and presented it to her for her thirty-ninth birthday. The model was the Petit Trianon at Versailles. The house has about a half million cubic feet of marble from quarries in America, Europe, and Africa. There are fifty-two rooms covering 28,800 square feet.
When William and Alva divorced in 1895, she retained ownership of the house. She went on to marry Oliver H. P. Belmont, and they summered at Belcourt Castle just a short distance down Bellevue Avenue. In 1932 she sold the Marble House to Frederick H. Prince. The house and its contents were acquired by The Preservation Society of Newport County in 1963.
A tour of Marble House includes the first floor, second floor, and basement. The marble in the entrance hall, both floor and walls, is from Siena, Italy. The tour progresses through the dining room, with its Numidian marble from North Africa, the library/morning room, the Gothic room, and the gold room, which served as a reception room and ballroom. Visitors continue up the grand staircase to the bedrooms, and then down the servants’ stairs to the kitchen. Be sure to walk the back lawn to the Chinese Tea House (1914), which overlooks the Cliff Walk and the Atlantic Ocean.