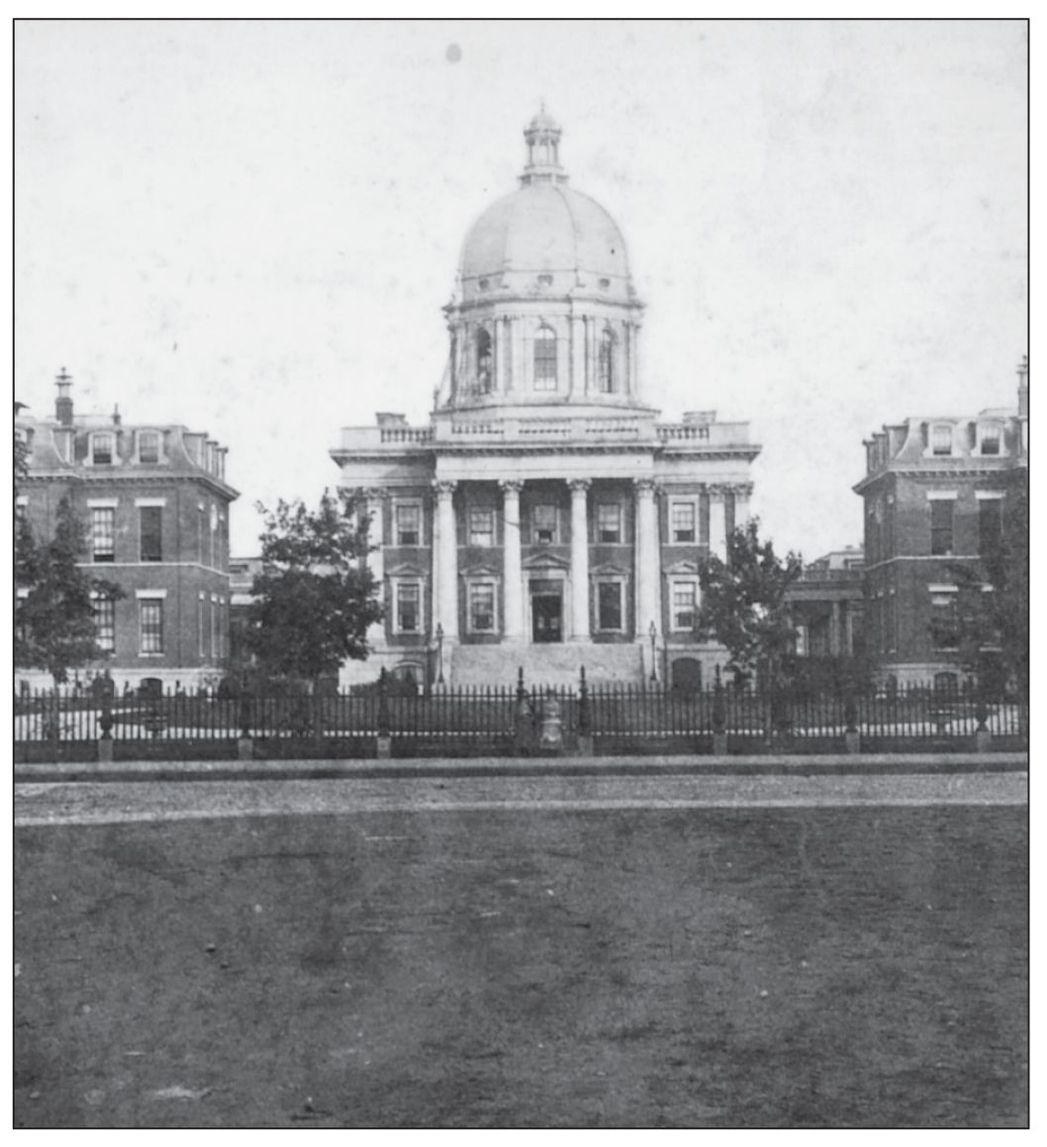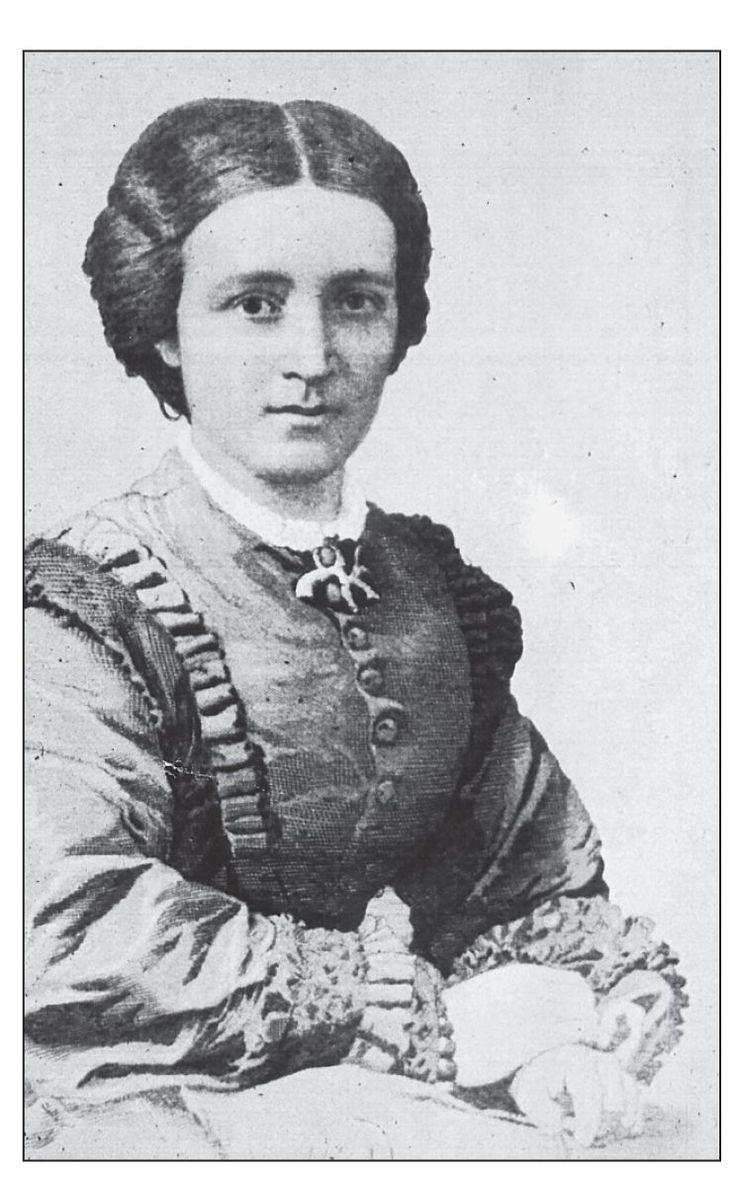Four
Hospitals and the Home for Aged Men

Boston’s City Hospital, which was incorporated in 1855, was built on Harrison Avenue as the axis of Worcester Square. Designed by Gridley J. Fox Bryant and built between 1861 and 1864, the center building, known as the Administration Building, was flanked by wings with elegant mansard roofs. An elaborate ornamental garden was laid out in front of the hospital and added to the overall French aspect of the development.

As a campus, City Hospital was a magnificent complex with nine high-style pavilions that connected to the central building, all within a residential neighborhood. The iron-domed center building had flanking pavilions that were connected by colonnaded walkways.

The center pavilion of Boston’s City Hospital, known as the Administration Building, showed Bryant’s skill as an architect. Having designed Boston City Hall with Arthur Gilman, Gridley J. Fox Bryant was a skilled adapter of the French Second Empire.

The first Board of Trustees of City Hospital (1863–1864) pose for a group portrait. The bequest of Elisha Goodnow, a wealthy merchant of South Boston, to the City of Boston in 1851 was “used toward construction of a hospital that would serve the economically disadvantaged.” (Courtesy of the BPL.)

Looking north from the steps of the center pavilion of City Hospital, a view of Worcester Square shows that it had a central park with townhouses on either side sharing a uniform roof line. Harrison Avenue, in the foreground, was originally known as Front Street and was renamed in memory of William Henry Harrison, president of the United States, who died in 1841 in office. In Howell’s An Undiscovered Country, the Pythoness lived with her father, Dr. Boynton, on Harrison Avenue, “a queer, melancholy street, which without having yet accomplished its destiny as a business thoroughfare, is no longer the home of decorous ease.” (Courtesy of the BPL.)

The Ambulance Station at City Hospital had a livery stable, where the horses were hitched to ambulances to dash at the ready. The Ambulance Station was located on Albany Street, the present site of the hospital’s power plant. (Courtesy of the South End Historical Society.)

A horse-drawn ambulance is pulling up to the Sears Building of City Hospital on East Concord Street. These ambulances had leather sides that protected the ill while racing to the hospital. (Courtesy of the BPL.)

The Children’s Ward was photographed about 1875 with nurses offering assistance to young boys who were in the hospital for varied complaints. (Courtesy of the BPL.)

The Female Ward had two rows of beds with high windows that let in daylight. A nurse stands at a center medical station, reviewing patients’ records. (Courtesy of the BPL.)

At a Christmas party in 1912 in Ward G, these children were visited by Santa Claus (on the far left) and entertained by musicians who played a harp and violins. Notice the holly-bedecked young ladies to the right of the harp. (Courtesy of the BPL.)

The nurses’ home at Boston City Hospital, officially known as the New Rinse House Dormitory for Nurses, was built in 1885 at the corner of Harrison Avenue and East Springfield Street. (Courtesy of the BPL.)

In 1898, a veritable sea of tents could be seen behind the hospital’s Administration Building near Albany Street. The tents were erected for the soldiers who returned home requiring medical attention from the Spanish-American War. (Courtesy of the BPL.)

Inside one of the tents, beds were set up as in the interior wards. In many instances, physicians and nurses thought that fresh air during the spring, summer, and fall was good for recuperation, so these tents not only extended space for patients, but benefitted them as well. (Courtesy of the BPL.)

The Boston University School of Medicine (left) was built at 80 East Concord Street. An Italianate building with a mansard roof, it was adjacent to the Massachusetts Homeopathic Hospital (right). Organized in 1873, it merged with the New England Female Medical College the following year; it was “the constant aim of the faculty to make this instruction as thorough, extensive, and practical as possible.”

Dr. Mary Jane Blake-Safford was among the first, if not the first, female gynecologists in the United States. Practicing at 308 Columbus Avenue, she was “a small slight woman with a sweet voice and full of helpful experiences which added much to her lectures” that she delivered at Boston University. Dr. Blake-Safford specialized in the care of poor and indigent females and offered medical treatment for the diseases of women.

The Massachusetts Homeopathic Hospital, which had been organized in 1855, was designed by William Ralph Emerson and built between 1875 and 1876 at 750 Harrison Avenue. In the use of homeopathic medicine, limited dosages of medicine were given to patients in lieu of surgery or large doses of medicine. By the turn of the century, it was “the largest and most thoroughly equipped homeopathic hospital in the country.”

The Home for Aged Men was incorporated in 1860 and organized in 1861 as “an institution for the relief of respectable Aged Indigent Men.” Located at 133 West Springfield Street, the building was built in 1855 and was designed by Gridley J. Fox Bryant, who had designed numerous structures in the South End. After being used briefly as the Female Medical College, it became the Home for Aged Men in 1869.

Residents, nurses, attendants, and family members of the residents pose in front of the Home for Aged Men about 1875. The first president of the home was Moses Grant; along with his officers and directors, he offered a haven for aged men in a well-run home.

Gridley J. Fox Bryant’s last photograph was taken when he was a resident of the Home for Aged Men, which he had designed.