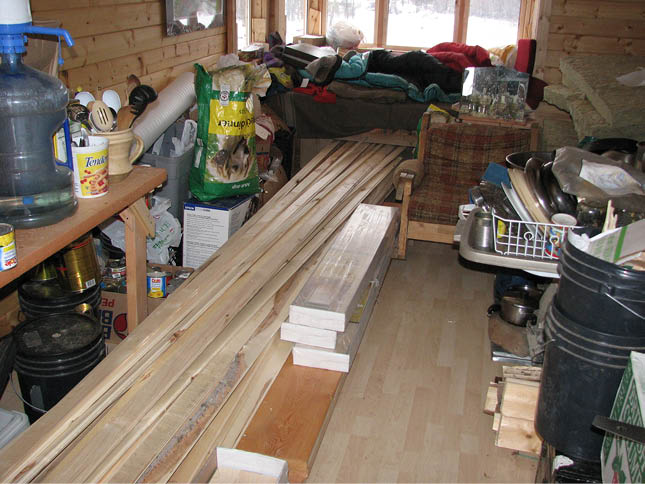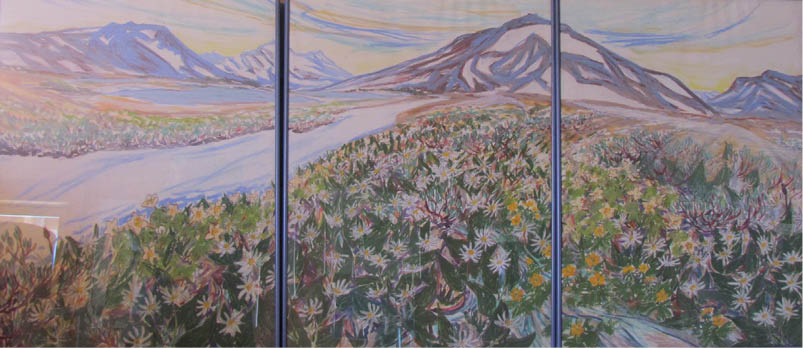chapter 6
She was our teacher at Kleena Kleene when I was in grade one. I would have been five or six—I was born in ’59 so that makes it about 1964. There were only four families in the school—must have been about twelve kids altogether. I had four brothers and four sisters but they were not all in school then, only my older sister Rhonda and I were. My cousins were there and a couple of white families. She only taught for a year as they wanted to open the school and couldn’t find a teacher. At least, that’s what she told us.
Her dad was a quiet person. He was always interested in watching my brothers and cousins when they were building or mechanicking. The boys were always full of energy and getting into mischief so Old Paul gave them some projects to do. He showed them how to build bird houses.
Ginty was very good friends with our family. Grampa [Batiste Dester] had a ranch next door. He was a trapper and a grizzly-hunting outfitter as well as a rancher. He had a lot of clients from the US and some of them were celebrities. One was Johnny Cash! Mum and us girls would ride to the camps. Mum would make bannock and we would clean the camps afterward. Sometimes Ginty rode with us. She had a horse called Country.
Everything was done on horses those days. Instead of having a driveway in front of your house to park a car, you had to have a place to tie your horse. Ginty would take us places in her truck. She’d take Mum to the store or into Williams Lake sometimes. She’d take me and my sister on day trips to places like Tatlayoko. It was our gateway to the world.
—Karen Dester
The thermometer on a post outside my door registered -18°C on the morning that I cut a hole in the wall to fit in another window. There were the usual fiddles and hassles, but the job went reasonably smoothly and during the night I was pleased to see an extra hint of light in the room. Without street lights to distort one’s vision, a rural night is never truly dark, especially when the snow lies on the ground. At sunrise, parallelograms of sunlight flooded across the floor; this was where my kitchen was going to be.
But before the kitchen could happen, I needed to finish that part of the floor. I had got a deal on some laminate flooring; it was sitting under a pile of boxes and equipment at one end of the room, so once again here was a case of moving everything around to clear both the floor and the working space. The laminate had been the end of a run and I could see, after I installed it, why it had been sitting in the store. I like light interiors and the flooring was nice and pale, but it showed every scrap of dirt. Laminate flooring is too plastic-looking for me to want to live with on a long-term basis (I was concerned about possible formaldehyde gassing-off although I learned later that newer floors exude a lot less than used to be the case) but speed and cheapness were of the essence here, and for this cabin it would do. I had never installed the stuff before. The instructions talked about having a dead level subfloor—mine was of particle board screwed onto machine-cut joists. It was bound to be level, wasn’t it? I soon discovered that there was a vast difference between dead level and what we had cobbled together. In places, the long, narrow tiles popped together like they were supposed to; mostly I had to cajole and wrestle and curse and swear to get them to fit.
I did only a narrow strip of the floor at first. Before I moved the mountain of stuff again, I was going to build a kitchen counter under the newly installed window. Now I was really getting somewhere. Shelves above the counter framed the window, but the storage area I would eventually put below the counter to house the pots and pans was deferred because that space would now be taken up by the lumber pile and other building materials while I worked on the rest of the interior. So once again I was backing out of the cabin with armfuls of lumber, do-si-do-ing round the chimney, and waltzing back into the room.
The stove area was next. At Nuk Tessli I had built two stone ovens, one outside and one in the living space. Both were primarily for baking bread but the indoor one was supposed to double as a heater. In that regard, it was overkill. I was, however, very impressed with the incredible heating quality of hot rock.
The kindest thing that one could say about the existing stove in this cabin was that it had character. It was incredibly ugly. Years ago I had acquired two cast-iron ends that had been designed to sandwich a forty-four-gallon drum laid horizontally between them. The front end boasted a hinged door above which were embossed CORD WOOD and COAST FDRY CO LTD. On the door were the words VANCOUVER BC. Two ornate cast-iron legs raised the round disc off the floor. The rear end contained a hole for the chimney. It had been much butchered so was not attractive any more, but it was functional. Three long external bolts fastened everything together. I used this stove for quite a while at Nuk Tessli. The drum eventually burned out. Nothing daunted, I went to my favourite building supply store—the local dump—to see what I could scrounge. I found a smaller drum, which, I was told, had probably been a fuel tank for a truck. I already had a section of a top of a cookstove complete with removable lids.
I presented these various objects to a welder who apparently had some experience of making stoves but when I picked up his creation I was appalled. Instead of the nice compact heater I had envisioned, the welder had spawned a monster sporting all sorts of extra slabs of crudely welded cast iron more than a centimetre thick. The three sections of stove were all so heavy I could not lift them unaided. Fortunately Dylan was with me when the stove arrived. The cabin had no windows then, and we fumbled around in the half dark putting it together. There is something very special about lighting the first fire in a new building, even if the structure is very rudimentary. We celebrated by toasting our lunch with a fork made from a chunk of telegraph wire beaten off a fallen fence with a stone. All the ills of the stove had yet to reveal themselves, however. When adding the slabs of cast iron, the welder had actually cut through the drum in several places. Gleams of light flickered everywhere in the cabin’s gloom. Most were in hard-to-get-at spots: it was necessary to wait for the stove to cool before reaching into the sooty interior with ripped slivers of aluminum foil and jabbing them into the holes with a screwdriver.
When Katherine and Stephanie were with me in the fall, we had driven along Highway 20 to where broken bluffs snugged up against the road and we’d collected rocks. These were going to be a heat sink, and while I was away Katherine had built walls on either side of the ugly drum. She did a beautiful job, but unfortunately these had to come down so I could lay the floor and my reconstruction was not as attractive. Like so much in this cabin, however, it was not going to be permanent; it would do for now.

The interior of the cabin after I got it more organized.
A month after the shortest day, when the days were getting noticeably longer, I had the interior of the cabin to a stage where I could live with it. A second counter and a shelf over the solar power storage batteries constituted an office, and a fourth and final window had been installed in the west wall. A section the width of a double bed had been partitioned off at the end of the cabin near the door. The upper part of this area would indeed be used as a spare bed; below was a permanent produce store with thickly insulated floor and walls. Now when I went away in winter I could safely leave my food without having to worry about it. Two tables against the walls supported things like water jugs, and all kinds of junk could be pushed out of sight underneath. I would still have to live with a pile of lumber and building supplies along the east side of the room, leaving me a very narrow path between the door and the bed, but that was a minor irritation. I now had a well-lit, orderly interior.
I went to the storage space above the garage at Nimpo and fished out a bit of artwork to grace my new walls. One painting was a triptych, the first I had ever done. It is based on a view from a high point along the hike into Nuk Tessli that I especially love at the beginning of summer when the foreground is a mass of early flowers, mountain marsh marigolds and globe flowers for the most part.
Behind, in the centre, is the snow-streaked pyramid of Wilderness Mountain. To the right is a hint of the land dropping down toward the cabins, the way I would be going, and to the left of Wilderness Mountain is another high valley. The peaks behind are even snowier. This area comprises the headwaters of my river. I have always liked this painting and never tried to sell it. When I created it I had no idea that it would have such a special link to my future home.

The painting of the headwaters of my river.