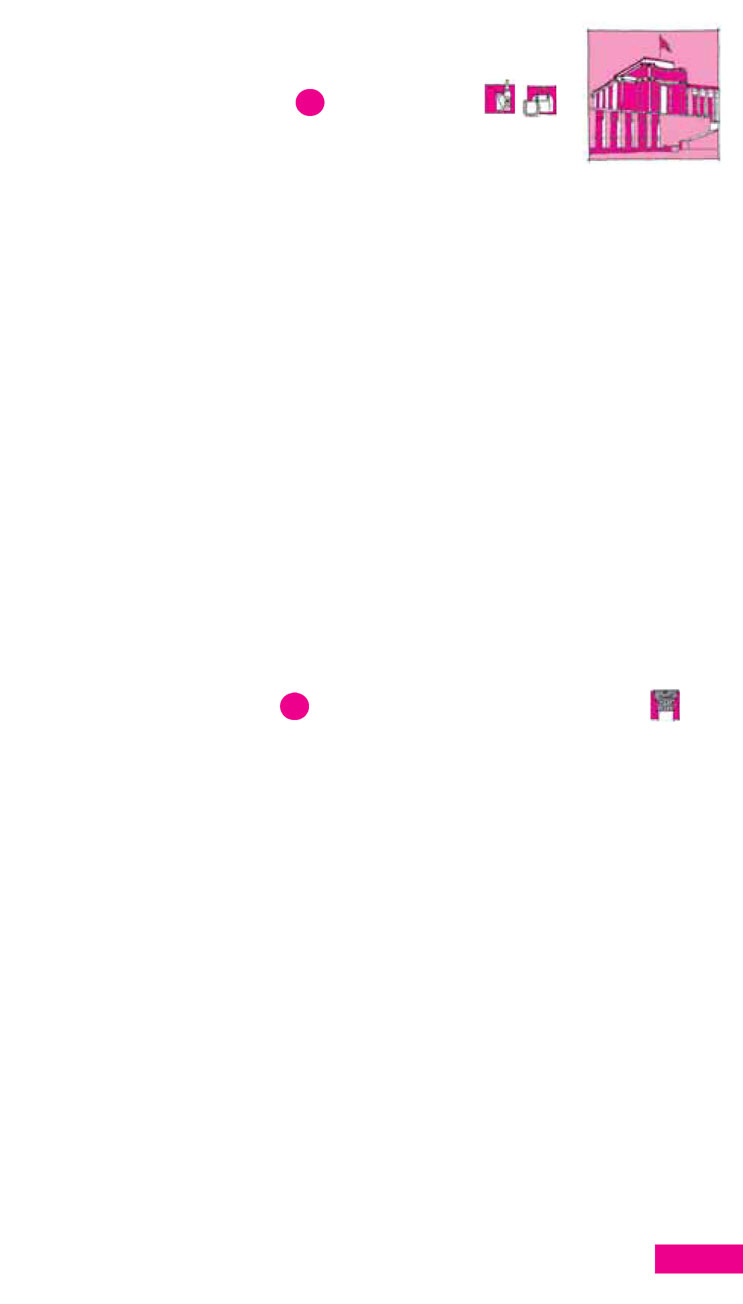3
Retrace your steps down rue Raynouard and take the very sharp left onto rue Berton. This part of the city is almost like an old country town, with its winding lanes and high stone
walls. It also provides unexpectedly delightful views of the Eiffel Tower. Follow rue Berton as it winds between the stone walls and you will come to Avenue Marcel Proust. Follow this as it veers to the right and then take the next left onto rue Charles Dickens. The Musée du Vin will be in the far corner on your left at the top of rue des Eaux.
This fascinating little museum is devoted to explaining wine-making. Dioramas with waxwork figures and cardboard cut-outs illustrate how this is done in the museum’s atmospheric, vaulted cellars, which were once the property of the monks of Passy. On show are collections of wine bottles, glasses and corkscrews, as well as a selection of scientific instruments used in wine-making and bottling processes. Tours include a wine-tasting session and it is also possible to buy wine. The museum is also home to an excellent restaurant.
Musée du Vin
4
Take the Passage des Eaux, a narrow stepped street up to rue Raynouard and turn right. Cross the junction onto rue Franklin and No. 25 bis will be on your left. Concrete was invented by the Romans who used it extensively throughout their empire. As a material it has wonderful strength in compression, but is very weak in tension. This means that it could be used for structural elements like walls but not for roofs, as they tended to collapse under their own weight. In the 1850s a French engineer, François Coignet, had the brilliant idea of reinforcing concrete by threading it with steel rods and meshes. This finally gave the material some tensile strength. This process was further developed by François Hennebique, who patented it in 1892. It was used mainly for industrial buildings, but No. 25 bis rue Franklin was the first residential building to make use of this revolutionary new material.
A multi-storey apartment building built by the architect Auguste Perret in 1903–04, the building’s reinforced-concrete frame is clearly expressed on the façade, though disguised by strips of ceramic tiling. The non-load-bearing panels are also decorated in tiles. To make up for the lack of a courtyard the building is U-shaped, which allows for more windows. The novel use of glass block for the staircase and bathrooms to the rear also enabled the architect to build right to the edge of the property.
Trocadéro
155

