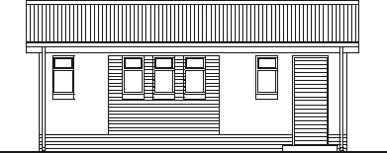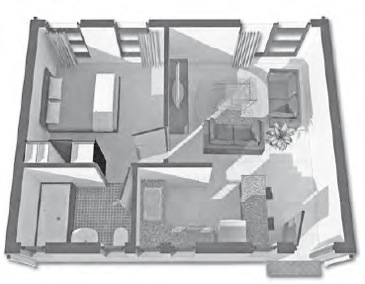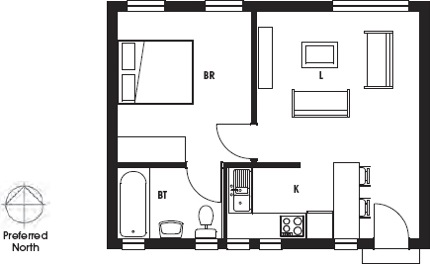
PLAN 1

SOUTH-EAST ELEVATION
SUMMARY This is an economically designed, one-bedroom house. The lounge and bedroom are north facing to capture maximum light and sun in cooler seasons.
The entrance leads into the open-plan kitchen and lounge.
The kitchen has a stove, sink, fridge and dining counter.
The bedroom has built-in cupboards and an en suite bathroom with a bath, washbasin and toilet.

NORTH ELEVATION

SOUTH ELEVATION

3D GROUND FLOOR PLAN

GROUND FLOOR PLAN
Traditional TR45-AS
Not to Scale
Key:
BR BEDROOM
BT BATHROOM
K KITCHEN
L LOUNGE

EAST ELEVATION
Floor area 45 m2
Bedrooms 1
Bathrooms 1
Levels 1
Roof finish – sheet metal
Wall finish – plaster and paint/face brick
Lounge 3.87 x 3.60 m
Kitchen 3.14 x 1.70 m
Bedroom 3.60 x 3.20 m
Overall dimensions 7.60 x 5.80 m