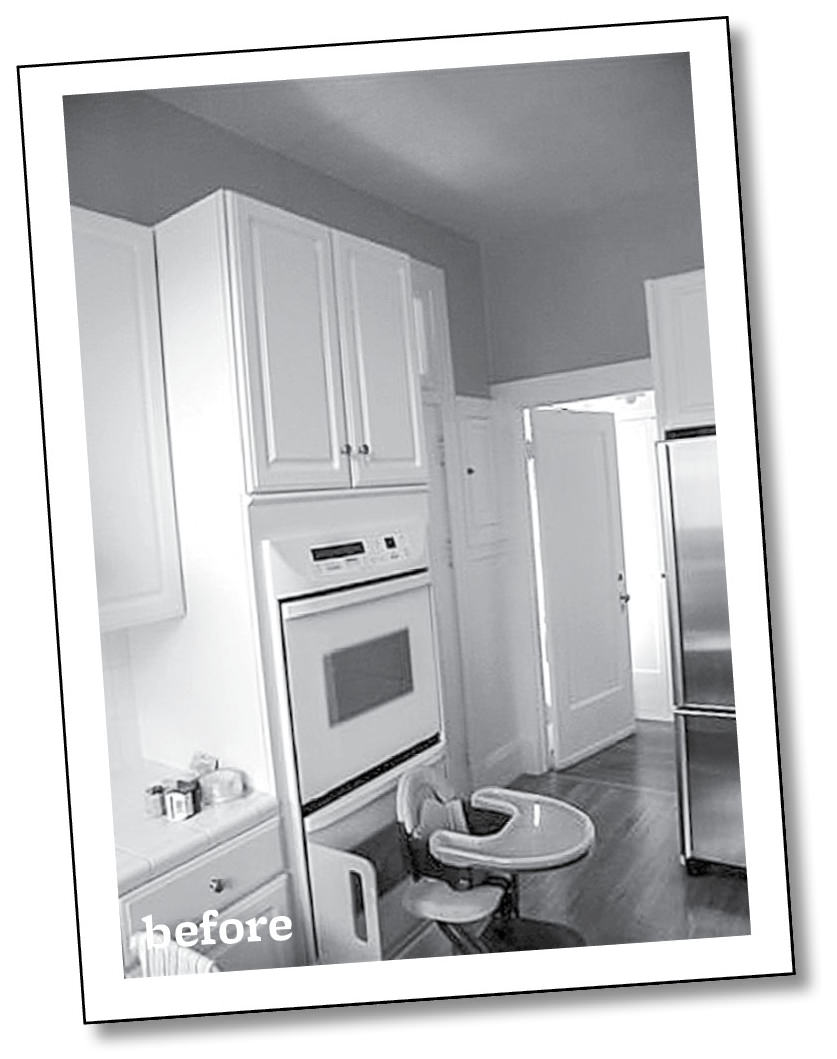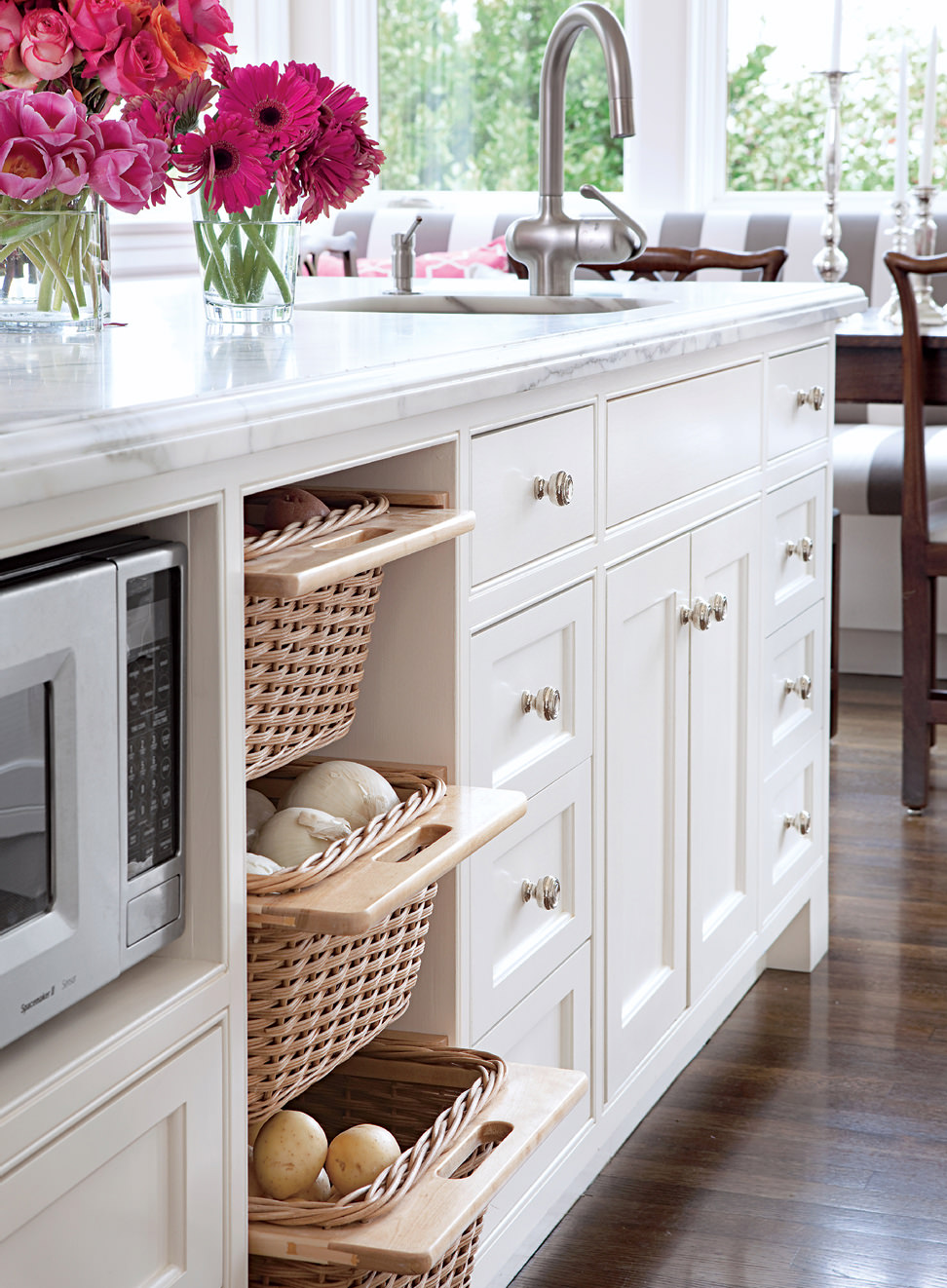everyday luxury
Merging three small rooms into one created a spacious and inviting cooking zone that’s as much a family hangout space as an efficient work area.

Like many old houses, this 1917 Italianate beauty in San Francisco began with a warren of rooms at the back, including a tiny kitchen, a walk-through butler’s pantry, and an isolated breakfast room. To one side of the kitchen, a closed-in stairwell faced the neighbor’s garden, keeping the view all to itself.
Prior residents had updated the decor but left the divisive floor plan, so architect David S. Gast merged all three rooms into a single glorious space with soaring walls and a coffered ceiling. The old stairwell is gone, replaced by a window-wrapped banquette that floods the kitchen with light.
At the heart of the new layout, a marble-topped island divides the room into two zones: one for prep work and cooking, and the other for cleanup. The island’s prep sink is just a step away from the cooktop and wall ovens.
The room’s classic white-painted millwork befits the house, but its fresh, airy look suits the young family who lives here. The cabinetry is clean-lined, with understated beaded detail and square, chunky feet. Hot-pink throw pillows enliven the banquette, where the striped upholstery is fashionable, easy-care outdoor fabric.
From cookie-making to crafts to grown-up gatherings, the room handles all kinds of tasks with ease. Before, the kitchen was a trap for one lonely cook. Now it’s the most welcoming room in the house.
A hardworking island holds the microwave, pullout baskets for produce, and abundant storage. The prep sink’s off-center location maximizes counter space in the work zone. |
 |