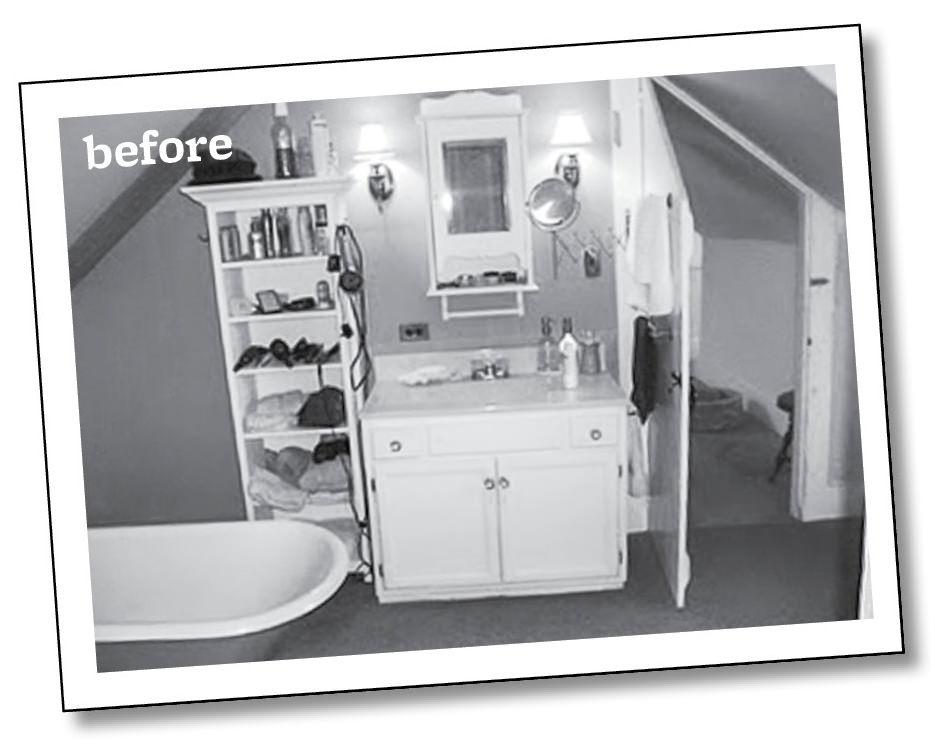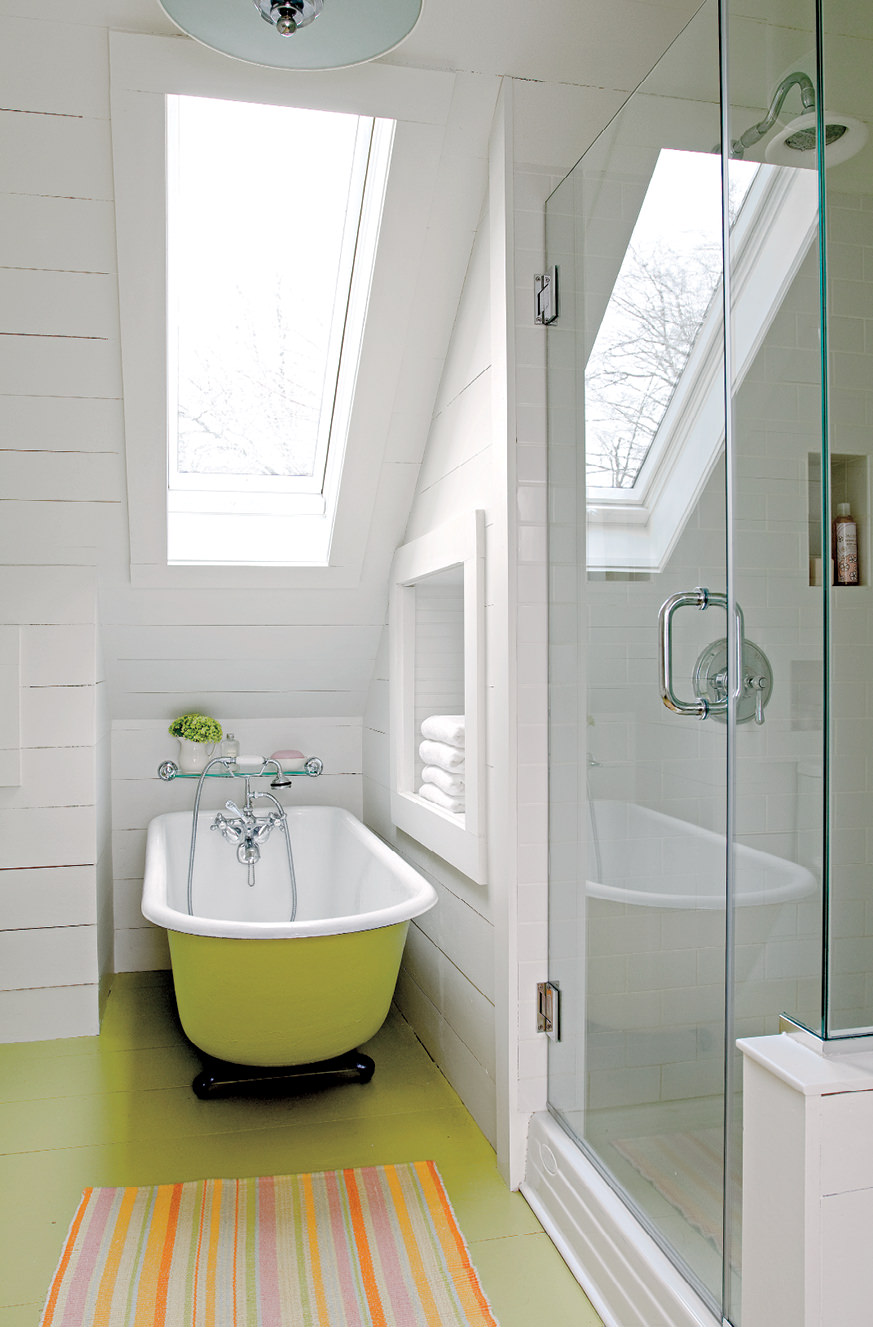stylish small bath
A light and lively color scheme and careful layout tweaks that make better use of headroom transformed a cramped bath into an inviting and airy retreat.

“My dirty little secret.” That’s how interior designer Julie Fergus used to describe this bath in her Cape Cod–style home. Tucked under the steep roof, the room originally held an ugly plywood vanity, dingy-looking carpet, and no shower—just an old claw-foot tub.
The sloped ceiling presented some layout challenges, but Julie knew she could make things better. Originally, the vanity sat below the ridgeline like a lonely centerpiece. Seizing the prime headroom, Julie gave this spot to a luxurious new shower instead, adding a wall to anchor the showerhead. She also wrapped knee walls around the tub. The new walls subtract a little floor space, but they instill visual order. Plus, they hide plumbing and provide staging for built-in storage cubbies.
Julie converted a pretty sideboard into a vanity and tucked it below the angled ceiling. The vintage piece fit perfectly—as soon as Julie shortened the legs a bit. A low-profile vessel sink sits off-center so no one has to duck while grooming.
For the walls and ceiling, Julie chose pine planks painted cottage white. “I wanted an antique look that you can’t get with Sheetrock,” Julie says. Extra-wide planks cover the floor, where they are painted a bright apple green. Julie extended the same green to the exterior of the tub, which nestles beneath a dreamy new skylight.
The results were so enticing that Julie and her husband decided to claim an adjacent bedroom and make this bath their master. It’s no longer a “dirty little secret”—instead, it’s more like a secret getaway.
A skylight brings in natural light above the claw-foot tub, which sits in its original location. A built-in niche beside the tub offers handy recessed storage. |
 |