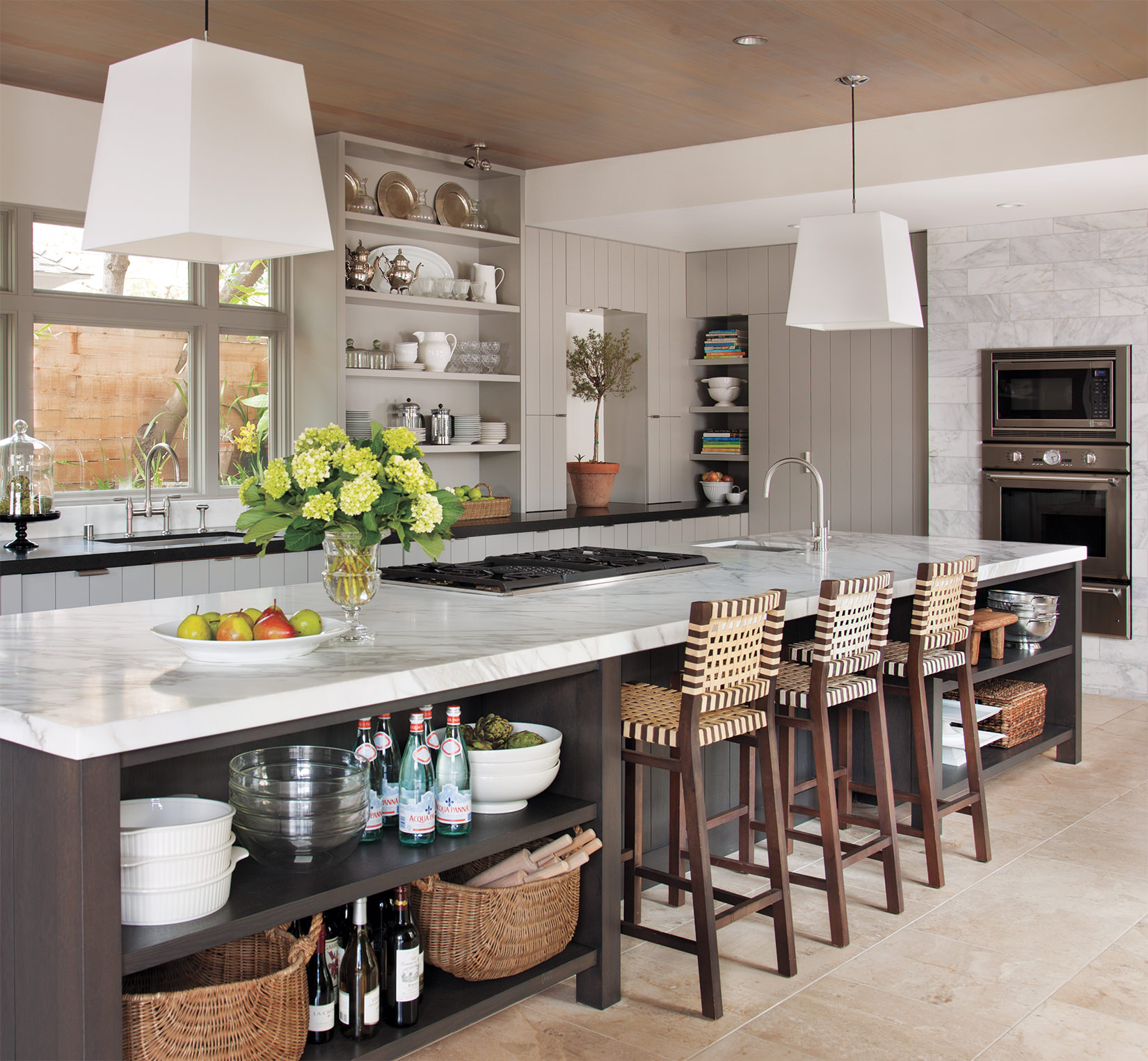for the entertainer
Featuring a dramatic 16-foot island, this kitchen’s smart layout streamlines cooking and entertaining tasks and offers plenty of space for guests to gather.
They may be perched on one of the island’s barstools or enjoying the warmth of the fire in the adjoining eating area, but guests in Bill Bocken and Paul Adams’ California kitchen are always close enough to share a laugh with the cook—or even sample a bite of the dinner that’s being prepared in front of them. Bill, an architect and interior designer, envisioned such scenes when he designed the open-plan kitchen around a 16-foot island that boasts a six-burner cooktop, a prep sink, refrigerator drawers, and an undercounter wine refrigerator. “It’s zoned so we can do food prep and service at one end, serve drinks at the other, and let lots of people help out,” Bill says.
Open storage on the kitchen’s primary wall offers display space and adds welcome personality. Cabinets below the countertop are 30 inches deep (rather than the standard 24) to maximize the room’s limited cabinet space. A bonus pantry on the adjacent wall offers extra storage space, tucked in discreetly next to the refrigerator, freezer, and wall ovens. Whether the dinner party is for two or 40, this kitchen’s efficient floor plan and welcoming ambience put cooks and guests at ease.

The marble-topped island offers ample cooking, gathering, and storage space. Furniture-style legs give it the look of a modern farmhouse table.