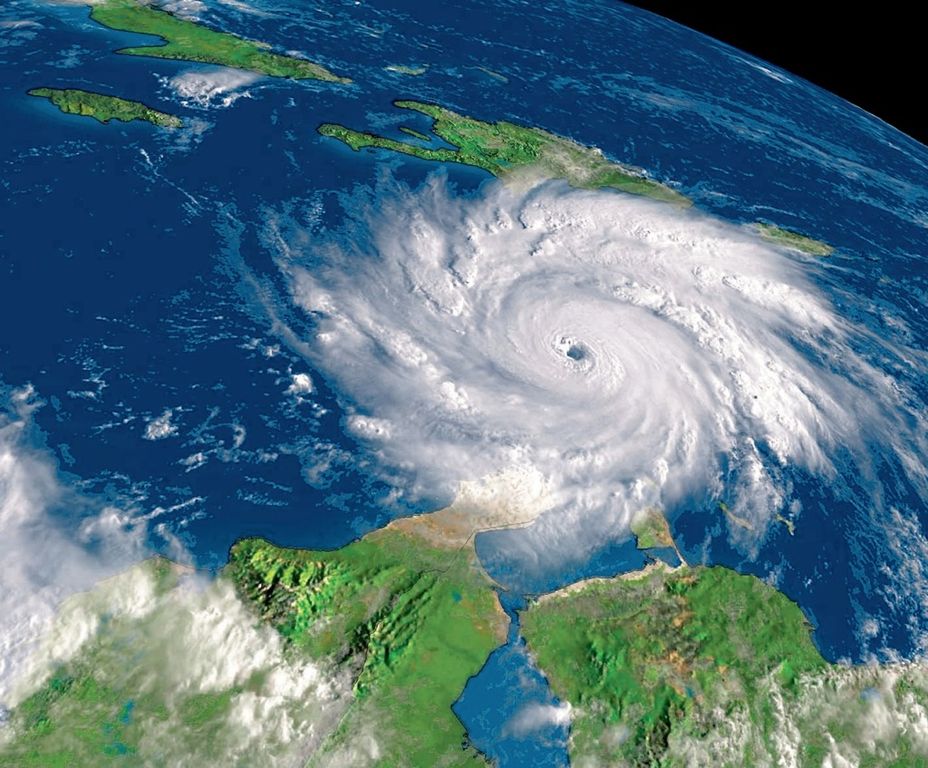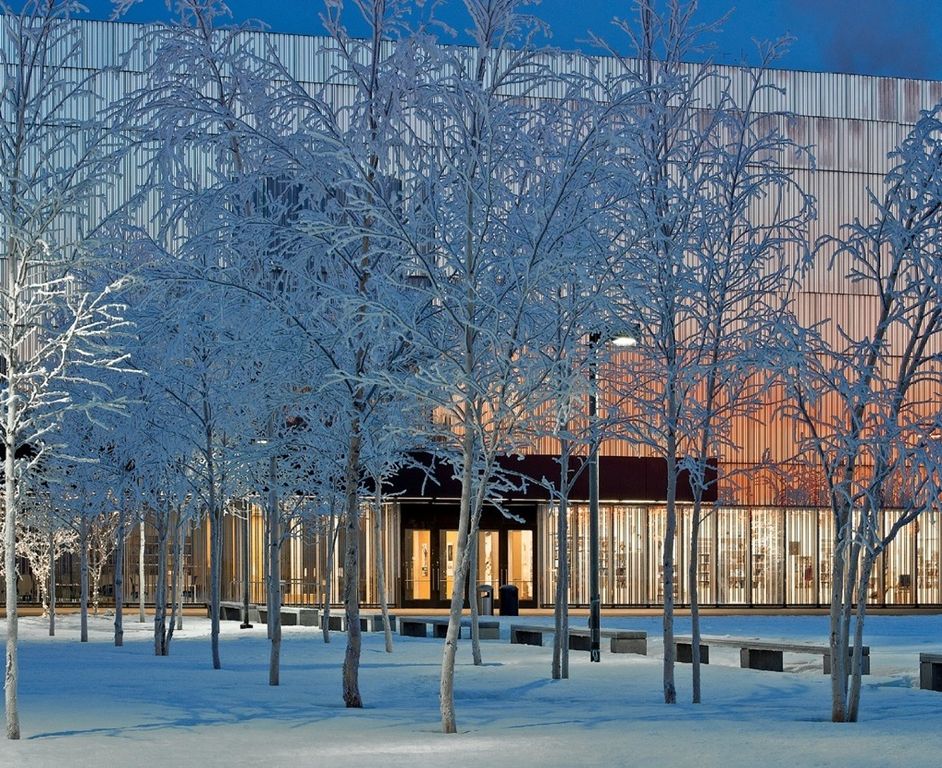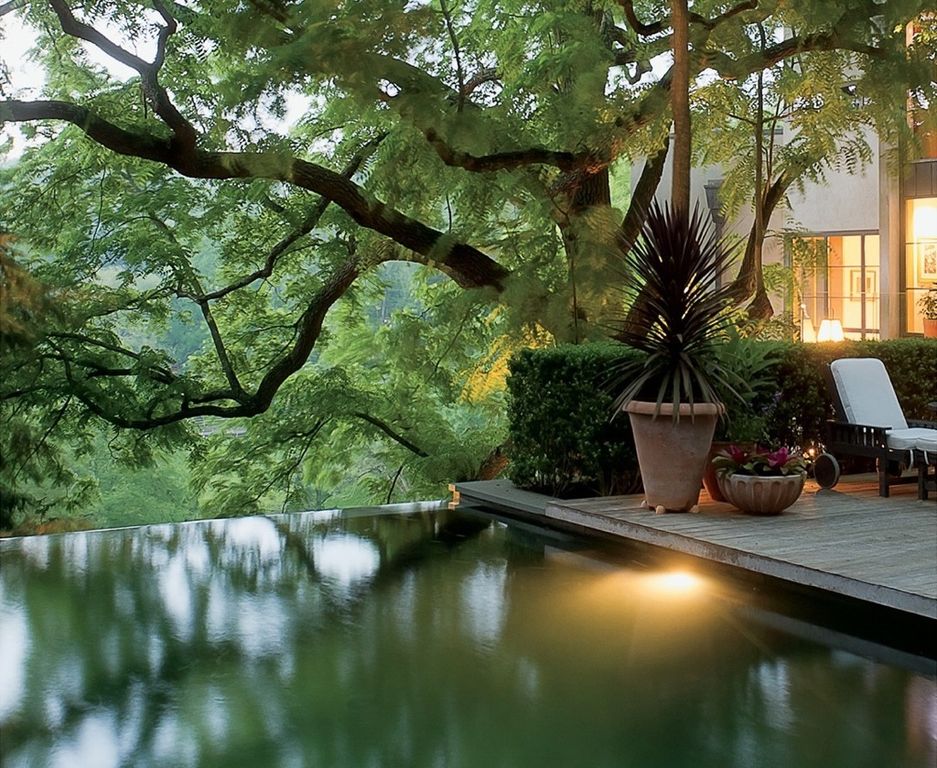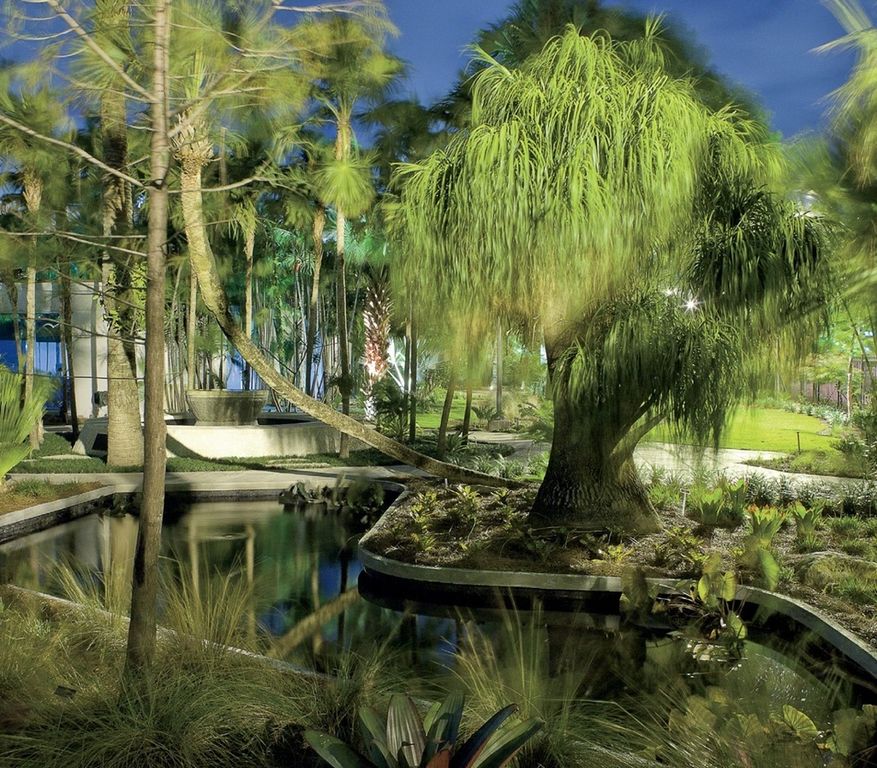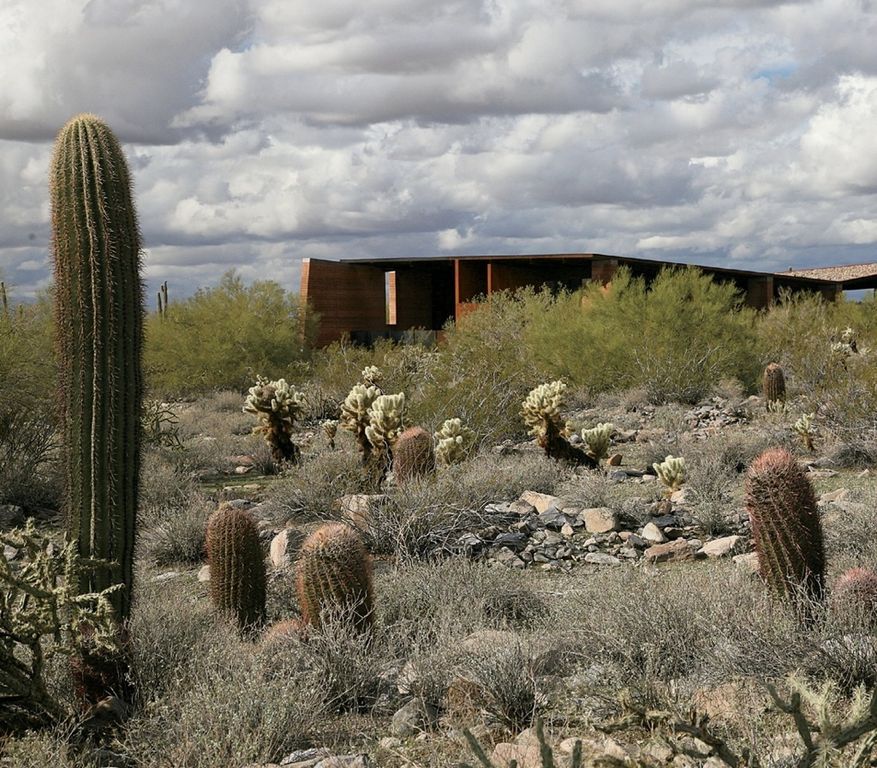Climate is the average weather condition at a place over time.
If a central purpose of planning is to create for any person or group of persons an environment suited to their needs, then climate must be a first consideration. It is fundamental, first, in the selection of an appropriate region for the proposed activities and then, within that region, in the selection of the most appropriate property. Once a site has been chosen, two new considerations suggest themselves. How do we best respond to the climatic givens in terms of site and structural design, and by what means can we modify the effects of climate to improve the situation?
Perhaps the most obvious facts of climate are the annual, seasonal, and daily ranges of temperature. These will vary with changing conditions of latitude, longitude, altitude, exposure, vegetation, and proximity to such weather modifiers as the Gulf Stream, water bodies, ice masses, or desert. The amount of precipitation in the form of dew, rainfall, frost, or snow is to be recorded, as well as seasonal variations in humidity. The duration of sunlight in hours per day is of planning and design significance, as are the angles of incidence at prescribed times. The direction and velocity of the winds and the date and path of violent storms are to be charted. The availability, quantity, and quality of potable water are to be noted, together with the depths at which it occurs. The geologic structure is to be described, together with soil types and depths and the existing vegetation and wildlife. Finally, the working together of all the physical elements as an ecological system is described to complete the story of regional climate.

The planet Earth, with tilted axis, moves in its yearly loop around the sun. The incidence of the sun’s radiation is a function both of our sphere’s elliptical orbit and of its oscillating axial tilt. This variance in radiation accounts for climactic differentials and seasonal temperature change.
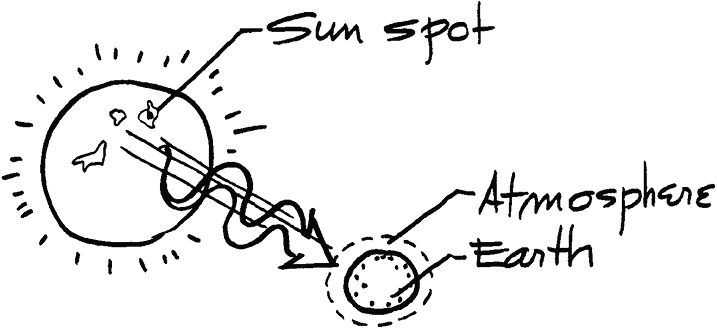
All terrestrial heat (energy) derives from the sun. The amount of energy received is related to the position of the earth in its elliptical orbit and in some yet inexplicable way to variations in the pattern of sunspots. In a lesser way energy reception is affected by conditions pertaining within the earth’s intervening atmosphere.

The cyclic buildup and melt of polar ice are unpredictable. The periodic advance and retreat of the polar caps as they respond to solar forces in turn exert a massive influence on world weather conditions.
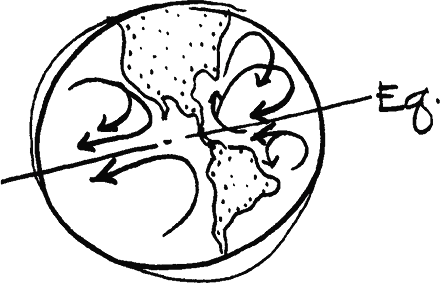
The ocean currents help to distribute the solar energy input to all areas of the globe. The thermal currents of the ocean, like the currents of the troposphere, are solar-generated. They sweep in counterrotary patterns and help to distribute the earth’s store of sun-emitted heat.
The physical well-being and attitudes of people are directly affected by climate, and these in turn prescribe the planning needs. It is well, therefore, in the study of climatic regions to note behavioral reactions and patterns of community organization that are unique and attributable to the climate or the weather. The special foods and dishes, the manner of dress, and the traditional customs are indicative. And so it is with the favored types of recreation, the level of education, and cultural pursuits. Economic factors such as agricultural yields and the production of goods are to be noted. The forms of government and political trends are analyzed, as are the general state of public health and the incidence of particular health and safety hazards and types of disease. A person’s height, weight, circulation, respiration, perspiration, and dehydration have a direct relationship to climate, as do the factors of hardiness and acclimatization. It is no happenstance that the birdlike form of the maidens of the high Andes, with their thin ankles and capacious chests, differs from the squat and heavy build of Eskimo women. There are sound climatological reasons. In short, what one eats, drinks, believes, and is, is climate-induced and characteristic of the region. Literature, art, and music all give illuminating insights into the character of the various regions and their inhabitants. Travel and direct observation give even more vivid impressions, and if one is to work and plan for the people of any area, detailed on-site research is essential.
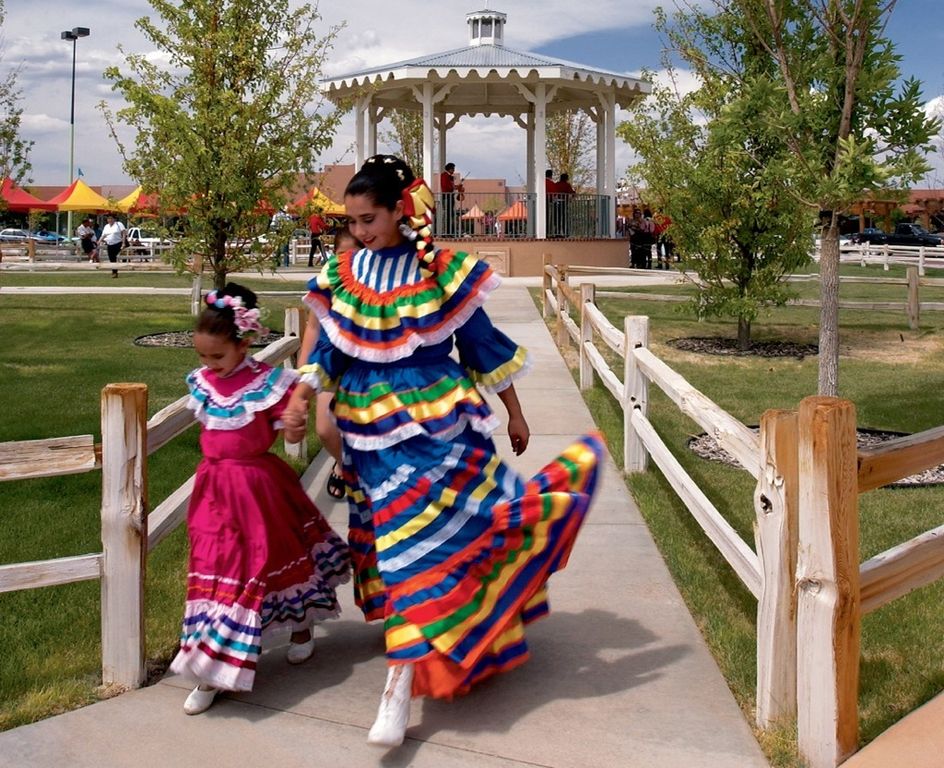
Regional dress responds to climate. © D. A. Horchner/Design Workshop
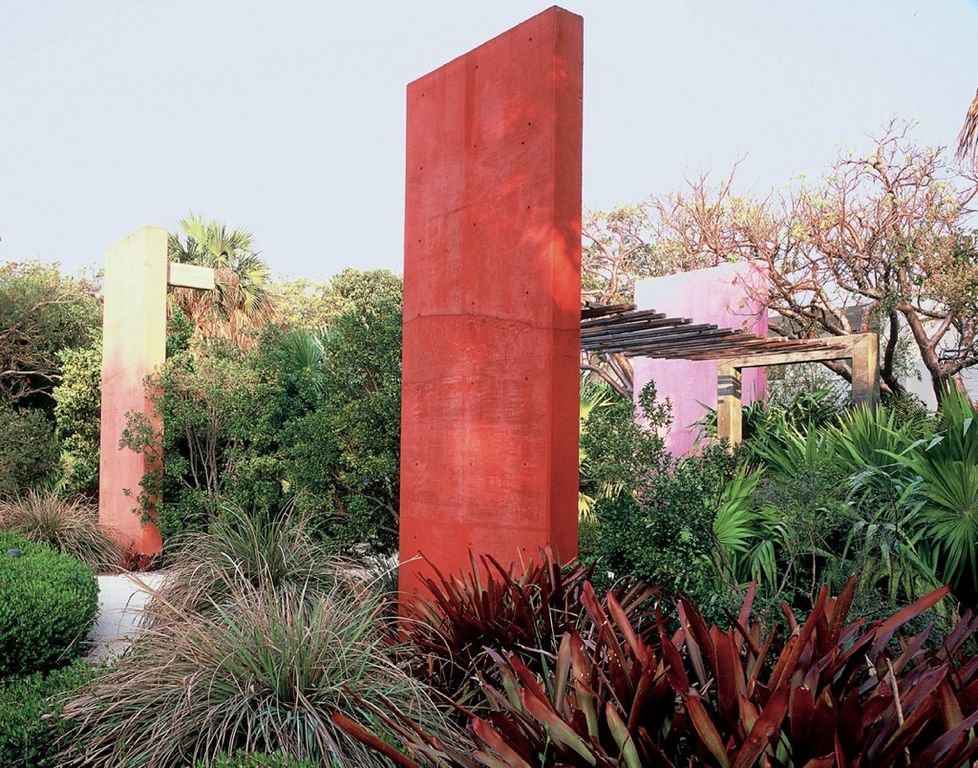
Color and plants characteristic of their region. Richard Felber Photography/Raymond Jungles
There is little to be done about the world climate except to adjust to it. The most direct form of adjustment is to move to that region which has a climate best suited to one’s needs or desires. Such migrations or attempted migrations are the basis of much of human history. The alternative approach is to make the best of existing conditions wherever one may be. In broad terms, the climatic regions of the earth are four: the cold, the cool-temperate, the warm-humid, and the hot-dry. North America provides examples of all four. While the boundaries of these regions or zones cannot be defined precisely and while there are within them considerable variations, each has its distinctive characteristics and its strong influences upon any site development or structures to be planned. As in the two-dimensional plan layout of farm, home, and community, so it is with the three-dimensional design of sites and structures within a region. Just as the use area or trafficway is oriented “into the breeze,” “away from the wind,” or “across the sun” in some instances, so are site and architectural volumes shaped to afford exposure to the sun’s warmth and light summer airs or protection from glare, oppressive heat, or fierce winter winds. All site and architectural spaces of excellence are weather-responsive; their form, materials of construction, and even colors are all climate-related. A postcard received from any part of the world depicting people, their dress, or their buildings will convey at a glance an informative story of region. It is proposed that within each region there is, for a given climatological condition, a logical planning-design response. The accompanying examples show for various conditions an appropriate accommodation in the shaping of community patterns, site plans, or building designs.
Condition
- Extreme winter cold.
- Deep snow.
- Strong winds.
- High windchill factor.
- Deep frost.
- Scrub forest cover.
- Short winter days.
- Long winters.
- Alternating freeze and thaw.
- Rapid spring melt.
Community
- Orientation to warming sun.
- Provision for snowplowing and snow storage.
- Utilization of all protective ground forms and covers as windscreens and soil stabilizers.
- Crosswind alignment of trafficways and linear site use areas.
- Reduction in size of plan areas to minimize costly excavation and frostproof construction.
- Preservation of all possible vegetation, with the strong wind-resistant edges left intact.
- Grouping of activity areas to reduce travel time.
- Provision of community recreation and cultural centers within or near concentrations of dwellings.
- Alignment of trafficways to fall within shadow bands to preclude ice buildup.
- Avoidance of low ground, natural drainageways, and floodplains.
Site
- Creation of enclosed courts and sun traps; use of textured construction materials and warm, “primitive” colors.
- Use of short accessways, grouped entries, raised platforms, and covered walks.
- Preservation or planting of windscreens; installation of snow fencing; use of low, strong vertical enclosure to brace for the gale.
- Provision of intermediate points of shelter on a long traverse; placement of structures to block or sideslip the wind.
- Use of post, beam, and platform construction to avoid the need for extensive excavation and foundations. Move with the ground surface by the use of stepped horizontal planes.
- Clearing of small and clustered use areas, or “rooms,” and meandering paths of interconnection within the scrub and tree growth. Developed areas should be limited in size to leave natural growth undisturbed insofar as possible.
- Maximum utilization of daylight; orientation of buildings toward sunlit spaces with views to the sky and sunlit hills.
- Utilization of the clustered-compound plan approach, which tends to engender pleasant community life and close social ties.
- Use of decks, raised walkways, and flexible ground surfacings to preclude frost heave and keep people out of the slush and mud.
- Provision of positive surface drainage to the natural lines of storm-water flow, with the soils, grasses, and other covers left undisturbed to prevent soil erosion.
Building
- Design of massive, low-profile, well-insulated structures, with maximum exposure of walls and roof areas to the sun and minimum exposure to the wind; heat loss to be reduced in all ways possible, including limitation of the window area.
- Protection of approaches from snow drift; the raising of entrance platforms above anticipated levels. The hazard of roof collapse may be reduced by steep-roof-and-storage-loft architecture.
- Placement of windows away from prevailing winds; orientation of the long building axis into the wind and utilization of all possible topographic shielding and tree screens.
- Location of entrances in the lee of the structure, with short protected passageways to limit the time of exposure.
- Reduction of building perimeter and ground contact to reduce foundation problems and heat loss.
- Forest cover preserved and buildings nestled against the protective slopes and tree masses.
- Design of windows and living areas to exact the full contribution of the sun.
- Attention lavished on comfort, architectural interest, and detail. In frigid climates particularly the “home is a castle.”
- With condensation and ice formation a problem, elimination of vulnerable joints and hazardous surfaces insofar as possible.
- Use of steep roof pitches, deep overhangs, and exaggerated storm drainage gradients and capacities to facilitate rapid runoff.
Condition
- Variable temperatures, ranging from warm to hot in the summer, cold in winter, and moderate in spring and fall.
- Marked seasonal change.
- Changing wind directions and velocities.
- Violent storms occur infrequently.
- Periods of drought, light to heavy rain and frost and snow may be expected.
- Soils are generally well drained and fertile.
- Many streams, rivers, and freshwater lakes.
- An abundant supply of water.
- Land cover varies from open to forests with rich vegetative variety.
- Topographically scenic, including marine, plain, plateau, and mountainous areas.
Community
- Definition of land use and trafficway patterns to reflect local temperature ranges and other climatic conditions. Extremes suggest compact plan arrangements; more moderate conditions permit dispersal.
- Accommodation. Community plans must stand the test of function in all seasons.
- Alignment of streets and open spaces to block cold winter winds and admit welcome summer breezes.
- Design of streets, utility systems, and drainage channels to meet extreme conditions.
- Consideration of high winds, flooding, and occasional snowstorms as important design factors.
- Provision of extensive park and open-space systems as distinguishing attributes.
- Incorporation of the natural waterways into the community plan for the use and enjoyment of the public.
- Widespread installation of private and public gardens as regional features.
- Preservation of indigenous vegetation within the open-space framework.
- Planning of each community as a unique expression of its setting.
Site
- Possibility of, and necessity for, wide variety in the type and size of outdoor activity areas.
- Dramatization of the seasonal variations; consideration of spaces for winter, spring, summer, and fall activities.
- Design recognition of the prevailing wind and breeze patterns.
- Construction to withstand the worst of the storms.
- Provision for all-weather durability and maintenance.
- Protection of prime regional forest and agricultural lands.
- Sensitive planning and zoning of all water-related lands to preserve their scenic and ecological values.
- Use of pools and fountains to enhance community parks and gathering places.
- Adaptation of community plan forms to provide the best possible integration with the natural-landscape features.
- Full utilization of scenic possibilities.
Building
- Elimination, by design, of extremes of demands for cooling, heating, and ventilating.
- Consideration of the special design requirements and possibilities suggested by each season in turn.
- Architectural plan organization and detailing in response to the cooling and chilling effects of local breezes and winds.
- Structural design to meet the most severe storm conditions.
- Consideration of shrinkage, swelling, condensation, freezing, and snow loadings.
- Expansion and extension of plan forms when desirable, since excavation and foundation construction are not generally a problem.
- Full utilization of the recreation values of each site.
- Water catchment and storage is not a prime consideration.
- Design of building areas and form in response to the topography.
- Treatment of each building site to realize the full landscape potential.
Condition
- Temperatures high and relatively constant.
- High humidity.
- Torrential rainfall.
- Storm winds of typhoon and hurricane force.
- Breeze often constant in the daylight hours.
- Vegetative covers from sparse to luxuriant and sometimes junglelike.
- The sun’s heat is enervating.
- Sky glare and sea glare can be distressing.
- Climatic conditions breed insects in profusion.
- Fungi are a persistent problem.
Community
- Spacing of habitations in the dispersed “hunter” tradition.
- Adjustment of community patterns to channels or areas of air movement.
- Avoidance of floodplains and drainageways. Disturbed areas are subject to heavy erosion.
- Location of settlements in the lee of protective land masses and forest and above the level of storm-driven tides.
- Alignment of streets and placement of gathering places to capture all possible air currents.
- Avoidance of natural growth insofar as feasible. Disturbance of the ground-cover subjects soils to erosion.
- Use of existing tree masses and promontories to provide a sunscreen to public ways and places. Supplementary planting of shade trees is often desirable.
- Planned location of settlements with the arc of the sun to the rear, not seaward, of the building sites.
- Location of settlements upwind of insect-breeding areas.
- Admittance of sun and breeze to building areas to reduce fungi and mildew.
Site
- Design of site spaces to provide shade, ventilation, and the cooling effects of foliage and water.
- Provision for air circulation and evaporation.
- Protection against driving rains and adequate runoff capacity.
- Location of critical-use areas and routes in unexposed places, above the reach of tides and flooding.
- Maximization, by exposure, channeling, and funneling, of the favorable effects of the breeze.
- Use of lush foliage masses and specimen plants as backdrop and enframement and for the interest of form, foliage, or floral display.
- Planning of outdoor activity areas for use in the cooler morning and evening hours. Heat-of-the-day gathering places should be roofed or tree-shaded.
- Reduction or elimination of glare by plan location and well-placed tree plantings.
- Elevation of use areas and walkways by deck and platform construction to open them to the breeze and reduce annoyance by insects.
- Use of stone, concrete, metals, and treated wood only in contact with the ground.
Building
- Induction of cooling by all feasible means, including the use of open building plans, high ceilings, broad overhangs, louvered openings, and air conditioning of local areas.
- Provision of air circulation; periodic exposure to sunlight and artificial drying where required.
- Architectural use of the colonnade, arcade, pavilion, covered passageway, and veranda; orientation of entranceways and windows away from the path of the storm track.
- Design of wind-resistant structures or lighter temporary and expendable shelters.
- Design of rooms, corridors, balconies, and patios as an interconnected system of breezeways.
- Utilization, indoors and out, of indigenous plant materials for the cooling effect of their foliage.
- Provision of shade, shade, shade.
- Positioning of viewing points away from the glare and provision of well-designed screening.
- Elevation of structures above the ground, facing into the breeze, and insectproofing of critical points and areas.
- Provision of open, well-ventilated storage areas; use of fungus-resistant materials and drying devices as needed.
Condition
- Intense heat in the daytime.
- Often intense cold at night.
- Expanses are vast.
- Sunlight and glare are penetrating.
- Drying winds are prevalent and often raise devastating dust storms.
- Annual rainfall is minimal. Vegetation is sparse to nonexistent except along watercourses.
- Spring rains come as a cloudburst, with rapid runoff and heavy erosion.
- Water supply is extremely limited.
- Limited agricultural productivity necessitates the importation of food and other goods.
- Irrigation is a fact of life.
Community
- Creation of cool and refreshing islands of use within the parched surroundings.
- Provision of opportunities for group activity. Chill evenings in the desert, as on the tundra, suggest the need.
- Adaptation of “outpost,” “fort,” and “ranch” plan patterns.
- Within the dispersed compounds the planning of compact spaces with narrow passageways and colonnades to provide relief from the sun.
- Location of homesteads and trade centers in areas of established ground covers; use of shelterbelt tree plantations.
- Protection of all possible natural growth surrounding the development.
- Avoidance of flood-prone areas. Those who have experienced desert freshets will keep well out of their way.
- Minimization of irrigation requirements by compact planning and multiple use of planted and seeded spaces.
- Location of settlements and community centers close to transportation and distribution nodes.
- Coordination of land use and traffic patterns with existing and projected irrigation canal routes and reservoir locations.
Site
- Amelioration of heat and glare by orientation away from the sun, by shading, by screening, and by the cast-shadow patterns of well-placed building components.
- Adoption of the corral-compound (herder) arrangement of homesteads and neighborhood clusters.
- Recognition of the automobile as the crucial means of daily transport and a dominant site-planning factor.
- Screening of use areas and paths of movement from the direct blast of the sun.
- Protection of outdoor activity spaces from exposure.
- Preservation of native plant materials as self-sustaining and handsome components of the desert landscape.
- Avoidance of arroyos and floodplains as development routes and sites.
- Limitation in the size of parks, gardens, and seeded areas.
- Use of tubbed and container-grown plants, drip irrigation, and hydroponic gardening.
- Incorporation of irrigation canals, ponds, and structures as attractive site features.
Building
- Architectural use of thick walls, high ceilings, wide roof overhangs, limited fenestration, light-reflective colors, and a precise design response to the angles and arcs of the sun.
- Exclusion of the chill night air by insulation, reduction of heat loss, and use of localized radiant heat. The open fireplace is a desert tradition for good reason.
- Low ranch-type spreads are a logical architectural expression of the hot–dry climate and desert topography.
- Provision of cool, compact, and dim interior spaces in contrast to the stifling heat and brilliance of the great outdoors.
- Sealing of all buildings against dust and wind. Airtight openings and skillful architectural detailing are required.
- Grouping of rooms or structures around planted and irrigated courts and patios.
- Provision of spring rainfall catchment and storage. Water from roofs, courts, and paved areas can be directed to cisterns.
- Recycling of wastewater is prescribed. The type of use will determine the degree of treatment and purification required.
- The provision of food and fodder storage is an important consideration in desert building design.
- Adaptation of irrigation to interior courts and garden spaces. The evaporation of moisture from paved surfaces, fountains, spray heads, mulches, or foliage provides welcome relief from the heat.
Microclimatology is the study of climatic conditions within a limited area. It is sometimes referred to as the “science of small-scale weather.” It may be inferred that the purpose of the scientific study is to discover facts and principles which may be applied to improve the human condition. This is precisely the case.
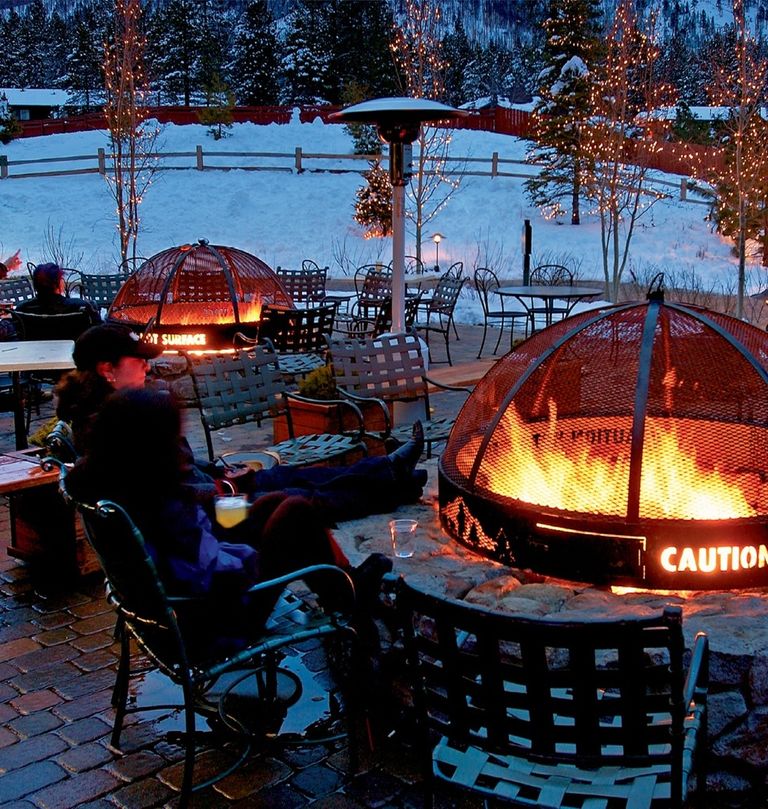
© D. A. Horchner/Design Workshop
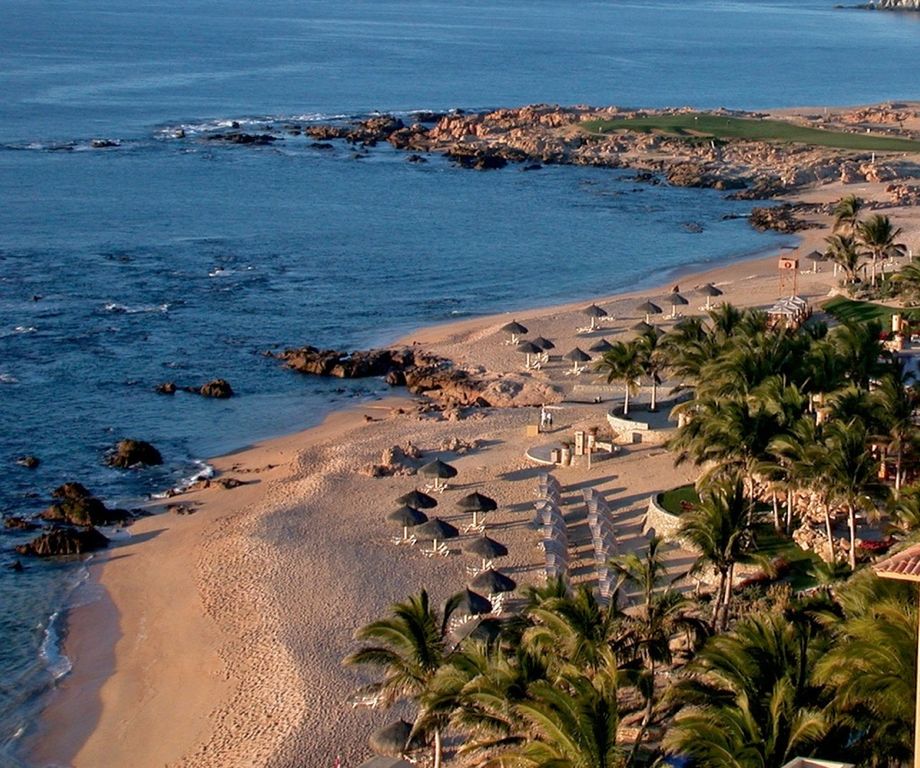
Different responses to microclimate. Barry W. Starke, EDA
An Example
As a hypothetical example, let us consider a small walled courtyard in a hot-dry (desert) setting. It is proposed that by the application of well-known principles of microclimatic design, an ambient air temperature at a point 3 feet above the ground surface could be reduced by as much as 30 to 40°F. This could well improve the existing condition from an intolerable situation to one of comfort and delight—all in all, a worthy enterprise.
As a base condition, let us assume the worst. Let us assume that the enclosing walls are solid, admit no breeze, are high enough to provide an extensive sun-receiving, heat-radiating area, and are dark in color to maximize their heat absorption. Let us then compound the disaster by flooring the empty courtyard space with solid concrete, thick enough for massive heat buildup and radiation and colored in a dark-red hue. To complete our experimental volume, let us imagine the courtyard to be so oriented as to receive the full force of the burning midday sun. It can be seen that a subject seated on a metal chair in the center of this unfortunate cube would be properly grilled, and that shortly.
In contrast, wishing to create a cool and refreshing courtyard in the same locality, let us “wing out” and open the side walls to catch the slightest breeze that might be channeled through the space. The walls themselves could be formed of light-gray textured concrete or stone rough enough to be heat-refractive and to receive several clumps of vines. A pool, a brimming basin, or a splashing fountain installed on the base plane would introduce water. Water would also be used as a spray to moisten low mounded beds of planting edged with gravel mulch for rapid evaporation. From the irrigated planting bed, a multistemmed shade tree might support a canopy of foliage and flowers, to cast patterns of shadow across the wall and paving. Additional shade could be provided on the overhead plane by light sails or panels of cool-colored nylon fabric. Tubbed and potted plants would add green relief and decorative interest. With webbed rattan furniture, iced drinks, and the sound of wafting music, the oasis would be complete.
The example is extreme, but it serves to illustrate the possibilities of small-scale climate improvement.
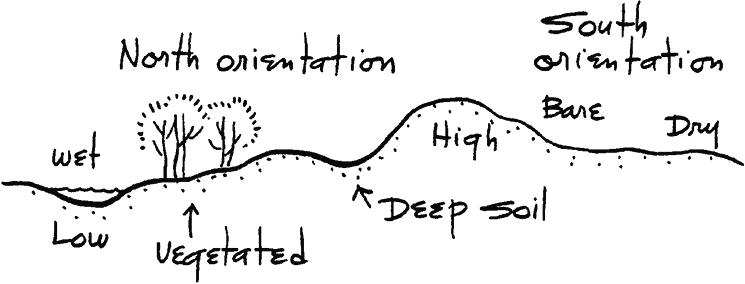
Every property has to some degree a variety of microclimates. These are dependent upon orientation, wind and breeze direction, land conformation, vegetation, soil depth and types, moisture content—and even colors. Such off-site conditioners as hills, forests, rivers, water bodies, and urbanization make a difference too.
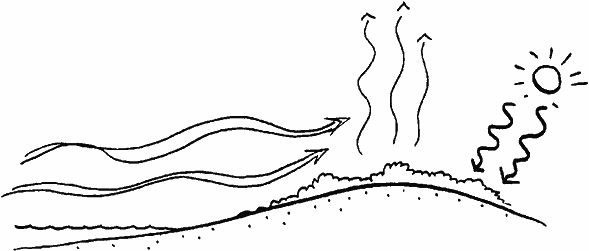
As the daytime sun heats the land surface and warm air rises, the cool moist air from adjacent water bodies moves landward to fill the void.
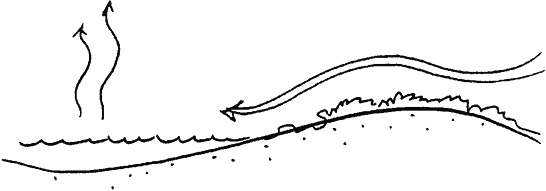
At night the cooler air from the vegetated land mass flows toward the water bodies.
THE DAILY LAND-WATER AIR EXCHANGE
Note: The temperature advantage gained by alert siting and landscape improvement may sometimes be measured in no more than a few degrees. But aside from the factor of increased comfort the savings of energy required in cooling and heating can be significant.
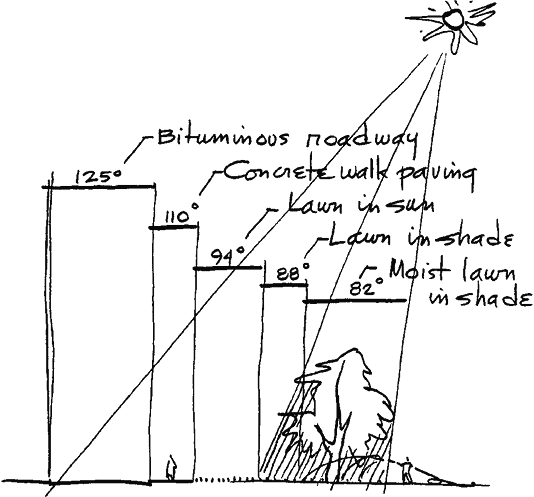
On a hot summer noontime the temperatures may vary widely on any given site.
RELATIVE SURFACE TEMPERATURES
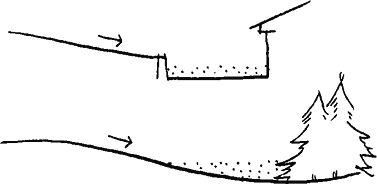
Since cool air flows downhill, local depressions or obstructions can form welcome “pools of cool”—or unwelcome frost pockets.
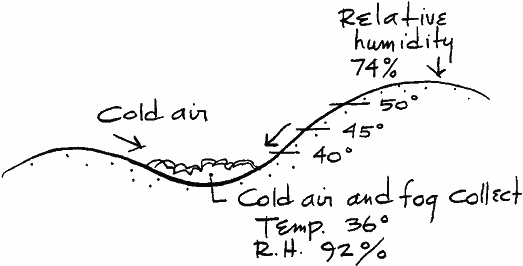
In colder climates the favored site is usually the upper slope below an exposed crest. Slopes facing south are warmer.

But exposure to cold winds at the crest may offset the temperature advantage.
TOPOGRAPHY AFFECTS THE MICROCLIMATE
Design Guidelines
Whatever the climate or weather, when it comes to planning an agreeable living environment there are many microclimatic principles that can be applied to advantage. Among them are these:
- Eliminate the extremes of heat, cold, humidity, air movement, and exposure. This can be achieved by intelligent site selection, plan layout, building orientation, and the creation of climate-responsive spaces.
- Provide direct structural protection against the discomfort of solar radiation, precipitation, wind, storm, and cold.
- Respond to the seasons. Each presents its problems; each provides its opportunities for adaptation and enjoyment.
- Adjust community, site, and building plans to the movement of the sun. The design of living areas, indoors and out, should ensure that the favored type and amount of light are received at the favored time.
- Use the sun’s radiation and solar panels to provide supplementary heat and energy for cooling energy.
- Utilize the evaporation of moisture as a primary method of cooling. Air moving across any moist surface, be it masonry, fabric, or foliage, is thereby made cooler.
- Maximize the beneficial effects of adjacent water bodies. These temper the atmosphere of the warmer or cooler adjacent lands. Introduce water. The presence of water in any form, from film to waterfall, has a cooling effect both physically and psychologically.
- Preserve the existing vegetative cover. It ameliorates climatic problems in many ways:
It shades the ground surface.
It retains the cooling moisture of precipitation.
It protects the soils and environs from the freezing winds.
It cools and refreshes heated air by evapotranspiration.
It provides sunscreen, shade, and shadow.
It helps to prevent rapid runoff and recharges the water-bearing soil strata.
It checks the wind.
- Install new plantings where needed. They may be utilized for various types of climate control. Windscreens, shade trees, and heat-absorptive ground covers are examples.
- Consider the effects of altitude. The higher the altitude and latitude (in the northern hemisphere), the cooler or colder the climate.
- Reduce the humidity. Generally speaking, a decrease in the humidity effects an increase in bodily comfort. Dry cold is less chilling than wet cold. Dry heat is less enervating than wet heat. Humidity can be decreased by induced air circulation and the drying effects of the sun.
- Avoid winter winds, floods, and the paths of crippling storms. All can be charted.
- Explore and apply all natural forms of heating and cooling before turning to mechanical (energy-consuming) devices.
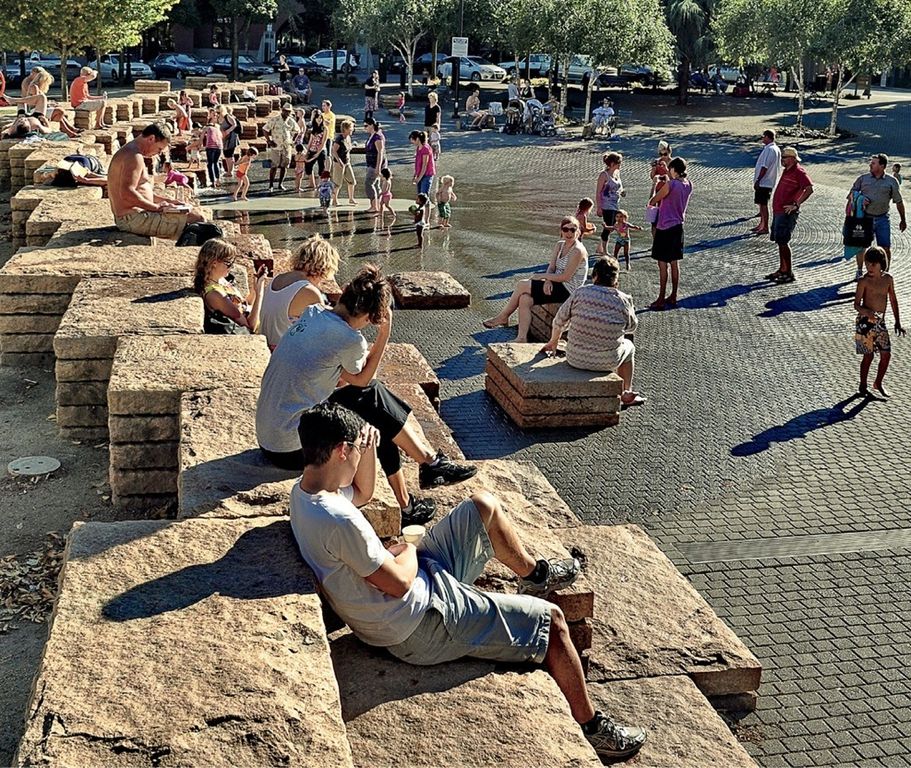
Outdoor space responds to solar orientation. PWP Landscape Architecture
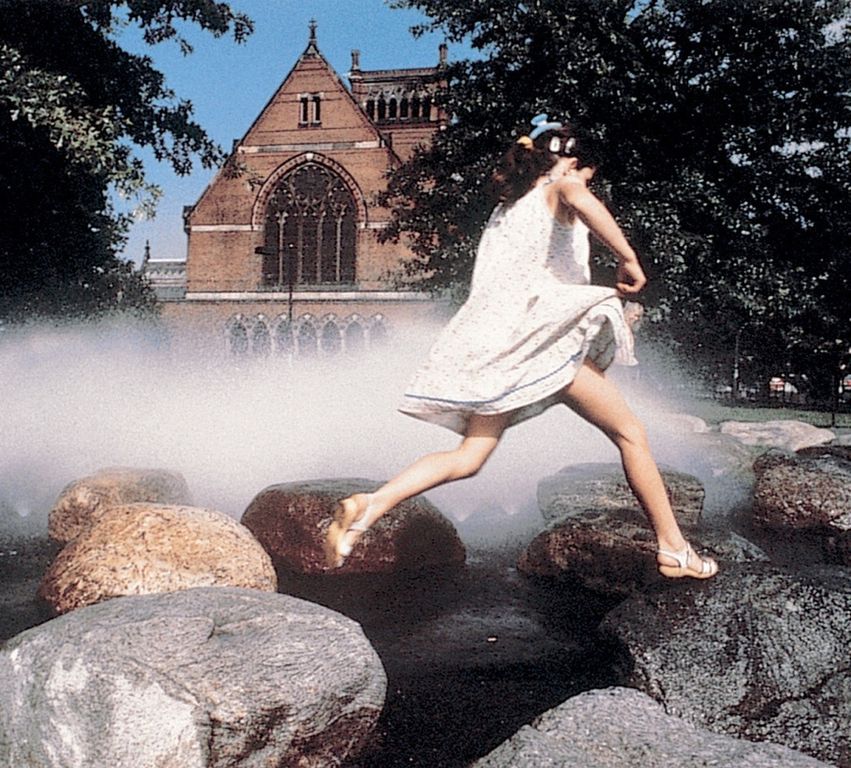
Evaporative cooling. PWP Landscape Architecture
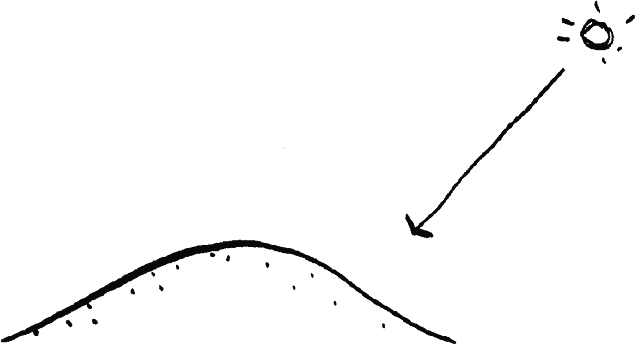
Slopes with southerly exposure receive the most hours and greatest intensity of solar heat each day. Spring can come weeks earlier on the sunny side of a hill.

Topographical forms, tall buildings, trees, or other objects may reduce the total hours of daylight. Depending upon the climatic situation, full sun all day may or may not be desirable.
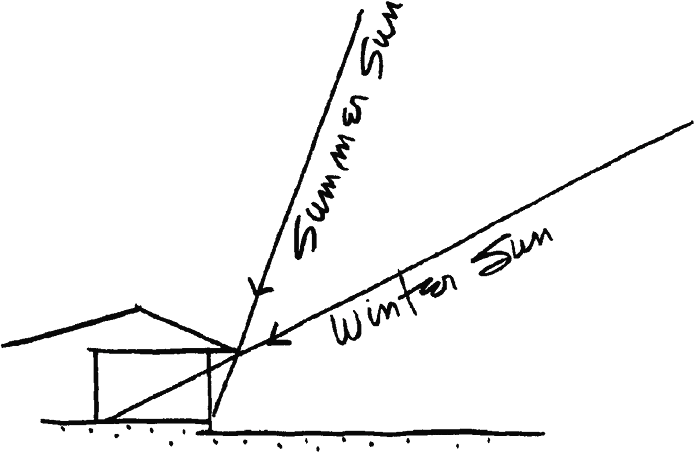
The sun’s orbit and angle of incidence vary with the seasons. By orientation, screening, and overhang the amount of sunlight admitted to the interior can be precisely controlled.

The glare from water, sand, or other reflective surfaces can increase heat loads.
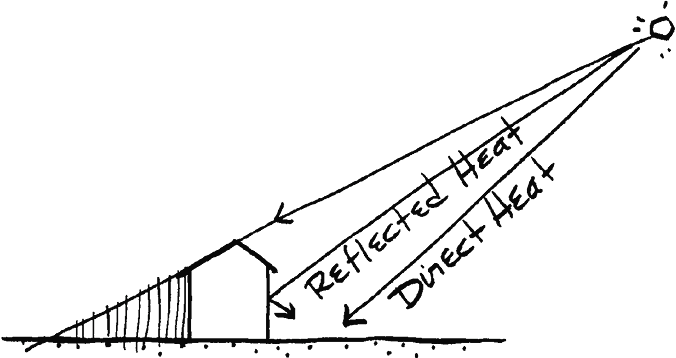
Buildings are temperature modifiers. By their positioning as well as by their form and character they suggest related uses.
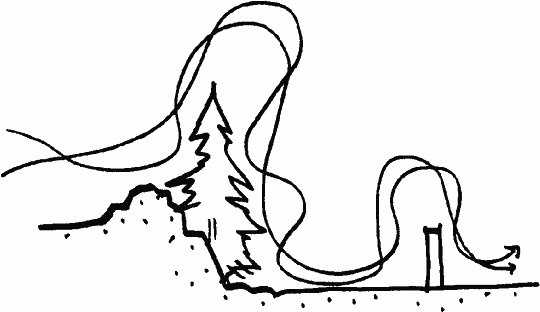
Abrupt forms cause unpleasant air turbulence.
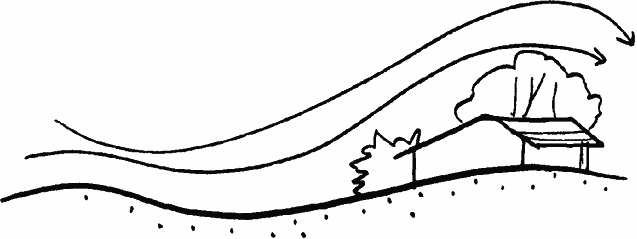
Smooth forms induce the smooth flow of air.
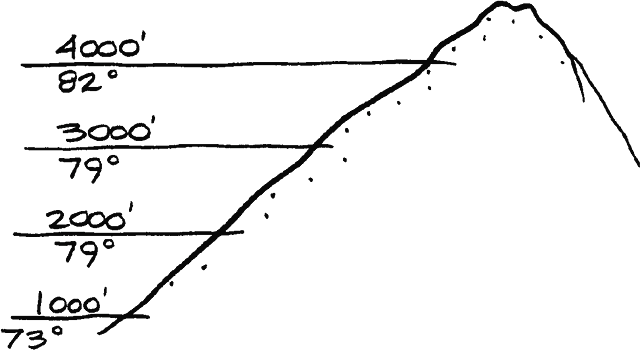
Temperatures vary with elevation—by about 3°F for each 1000 feet in the daytime. Nighttime differentials are greater.
Reduction of Heat Loss
- Avoid exposure to prevailing winds and cold downdrafts from upper slopes.
- Avoid extremes in elevation.
- Avoid site areas with wet, impervious soils, dead-air basins, and frost pockets.
- Provide wind shielding by ground forms and existing tree cover (preferably evergreen).
- If exposure cannot be precluded, plan compactly and for a slipstream effect, with narrow and solid building walls facing into the winter winds.
- Protect the dwelling entrances.
- Orient building facades to the east, southeast, and south and to the high arc of the sun.
- In cold climates, locate use areas and structures in the lee of windbreaks to utilize snow outfall for ground and building insulation.
- Provide open space around buildings for air circulation and the play of the winter sun.
- Deciduous tree cover provides summer shade and casts shadows while admitting winter sunlight.
- Dig in. Partially buried structures receive insulation from the earth and present a lower profile.
- Select construction materials, surface treatments, and colors that absorb and radiate solar heat.
Reduction of Cooling Requirements
- Face use areas and buildings into the natural airstreams.
- Provide an overhead tree canopy.
- Utilize structural sun shields. Colonnades, arbors, wide overhangs, and recessed openings are familiar in hot climates.
- Compose buildings, ground forms, walls, fencing, and planting to channelize summer breezes through exterior and interior spaces. A broad, dispersed plan arrangement is indicated.
- Excavate for foundations. Structures built into well-drained slopes are warmer in winter and cooler in the summertime.
- Reach for the breeze. Utilize open planning, flying decks, and balconies.
- Promote ventilation by the use of breezeways, screened patios, louvered walls, and fans.
- Feature the use of water for its cooling effects. Utilize porous soils, mulches, ground covers, and irrigation to promote evapotranspiration.
- Use heat-reflective materials, rough textures, and cool colors.
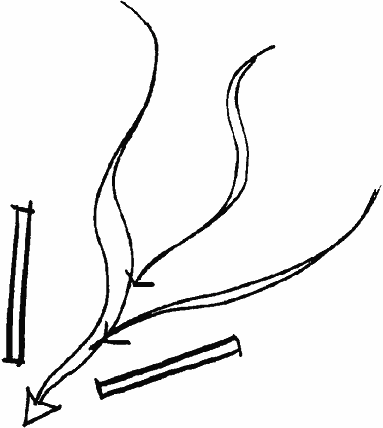
A mild summer breeze can be amplified by the venturi effect of well-placed buildings, walls, hedges, or mass plantings.
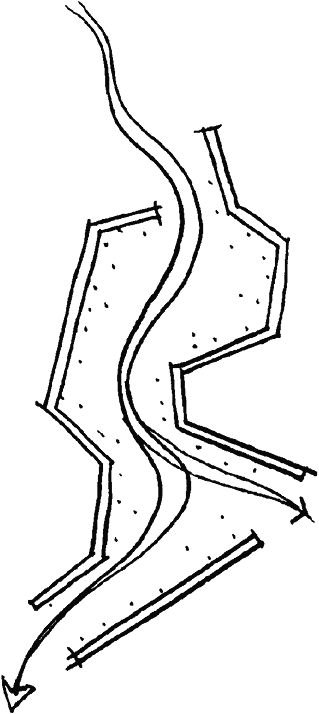
A breeze may be channeled and directed from space to space.
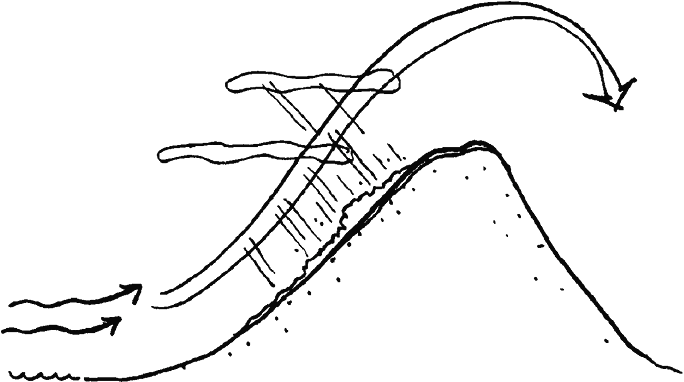
An air mass cools as it is driven up a mountain slope by prevailing winds, often to the point of precipitating its moisture content before reaching the crest. The windward slopes therefore tend to be humid and heavily vegetated, while the lee slopes, robbed of rainfall and subjected to the downdraft that warms as it falls, tend to be hot and arid. To a lesser extent any landform, such as a hill, island, or forest, can have the same effect.
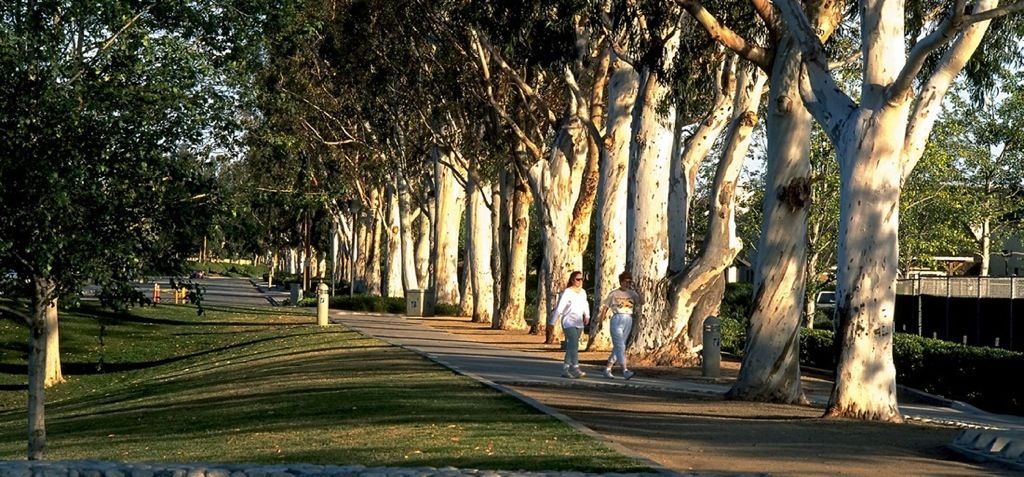
Windbreak. Tom Fox, SWA Group
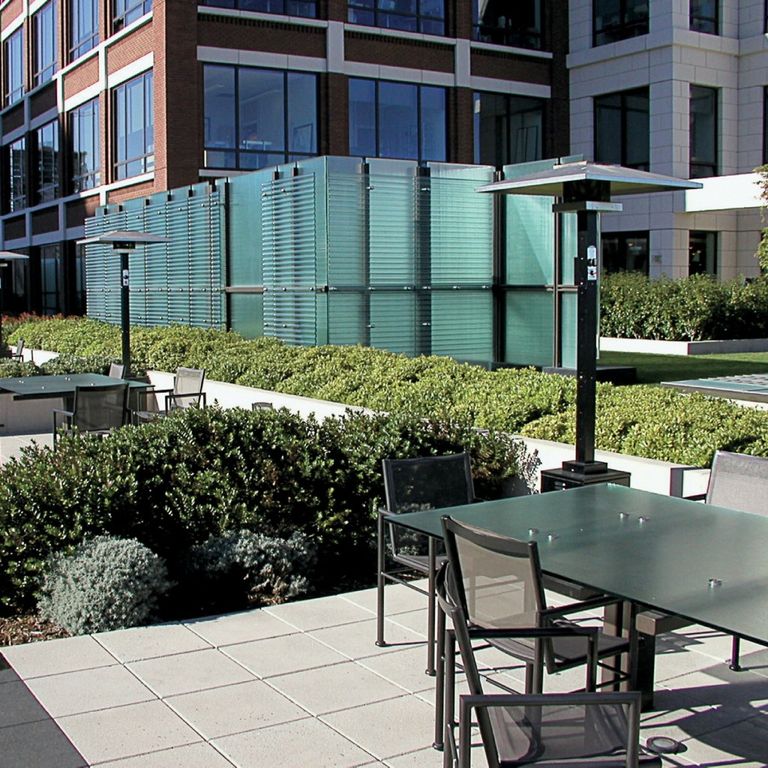
Solar orientation. OLIN
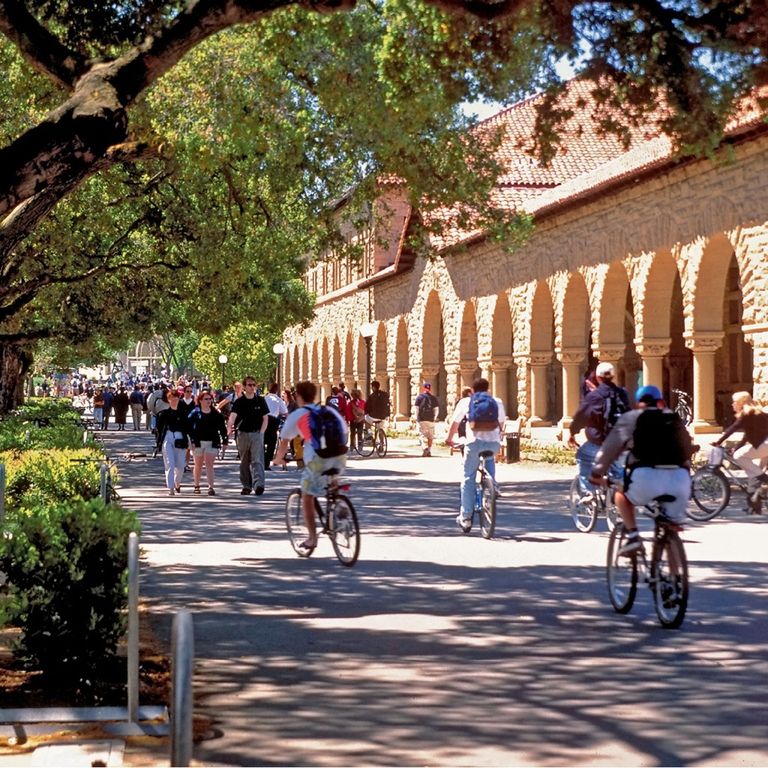
Shade. Tom Fox, SWA Group
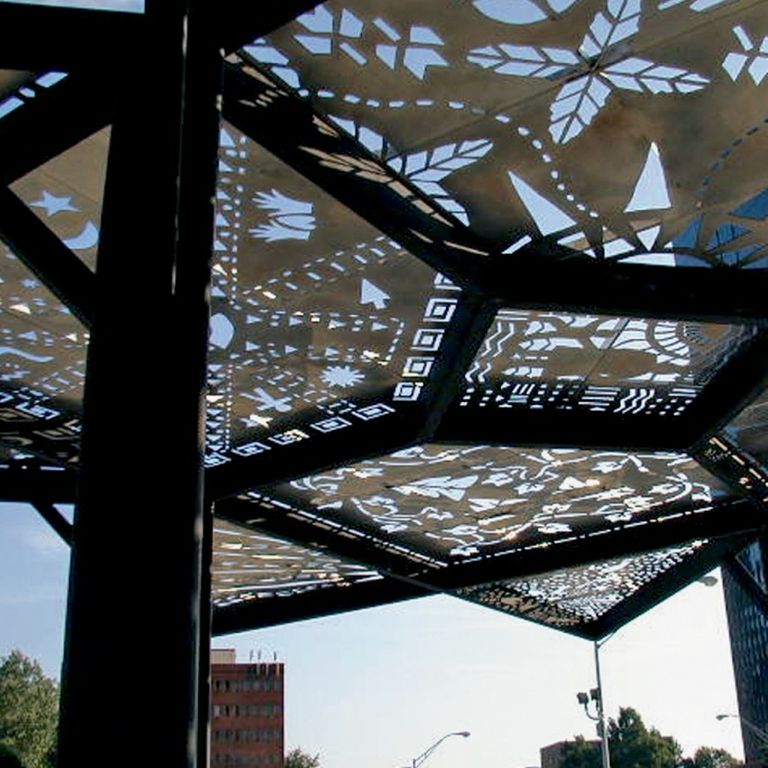
Overhead screen. Robinson Fisher Associates
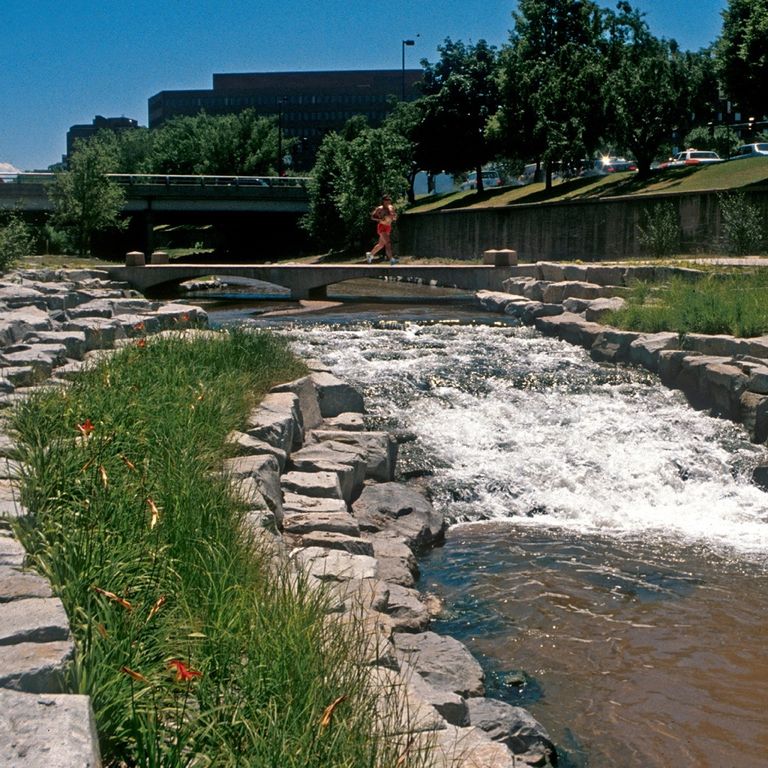
Flowing water. Bill Wenk, FASLA, Wenk Associates
Utilization of Natural Thermodynamics
- Consider energy generation by such sources as wind power, falling and flowing water, and solar panels.
- Maximize the warming effects of the sun and the cooling effects of shade, air currents, and moisture.
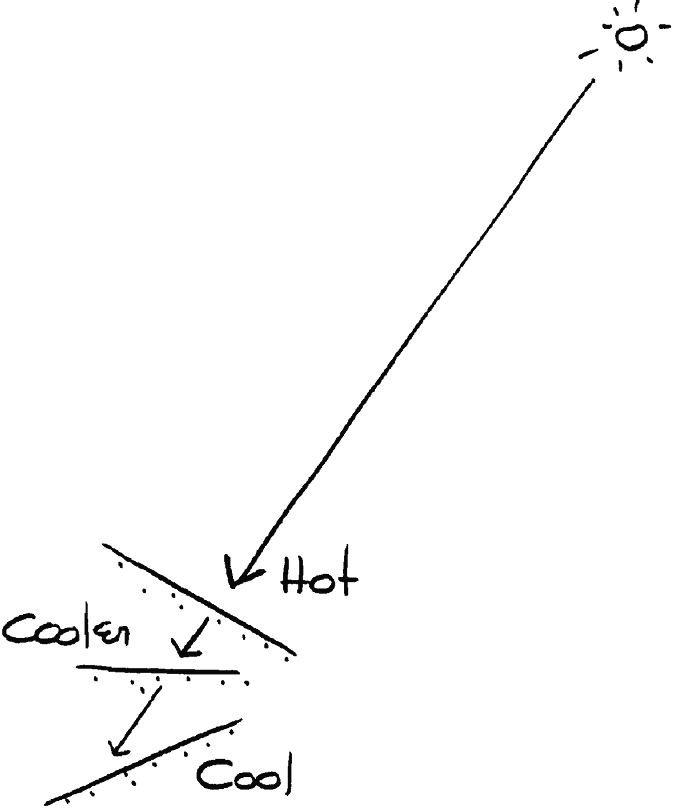
The more perpendicular a slope to the rays of the sun, the warmer the surface temperature.
Useful Observations. Whatever the climate or weather—in siting land uses or structures, there are countless phenomena to be learned and applied. The temperature advantage gained by alert siting and landscape improvement may sometimes be measured by no more than a few degrees. But aside from the increased comfort and pleasure derived, the savings in energy in cooling and heating may be a telling factor.
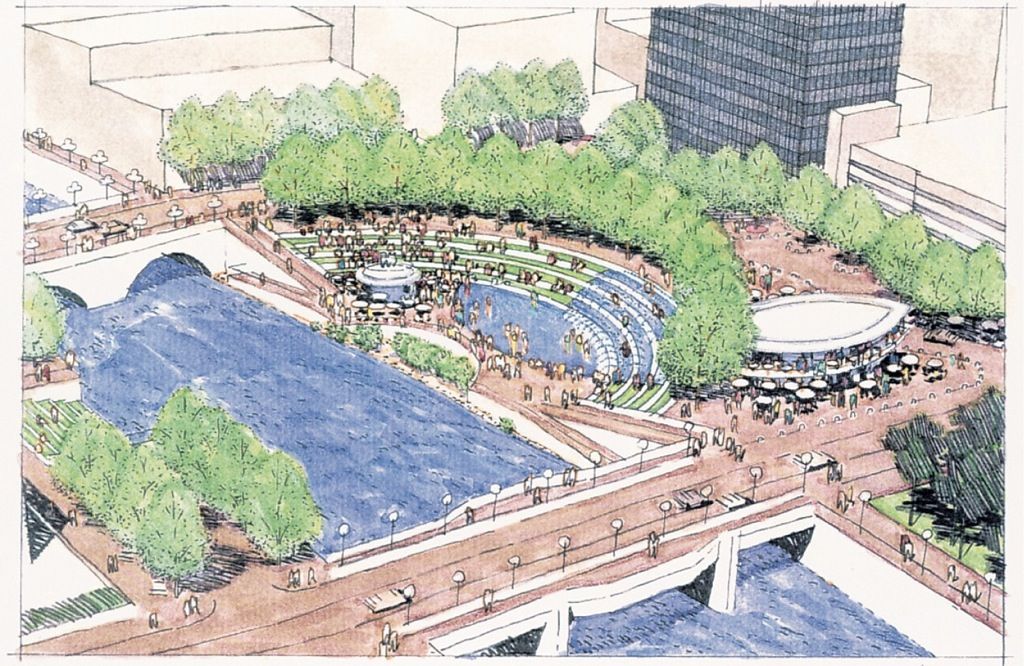
Spring: Children playing in the fountain. PWP Landscape Architecture
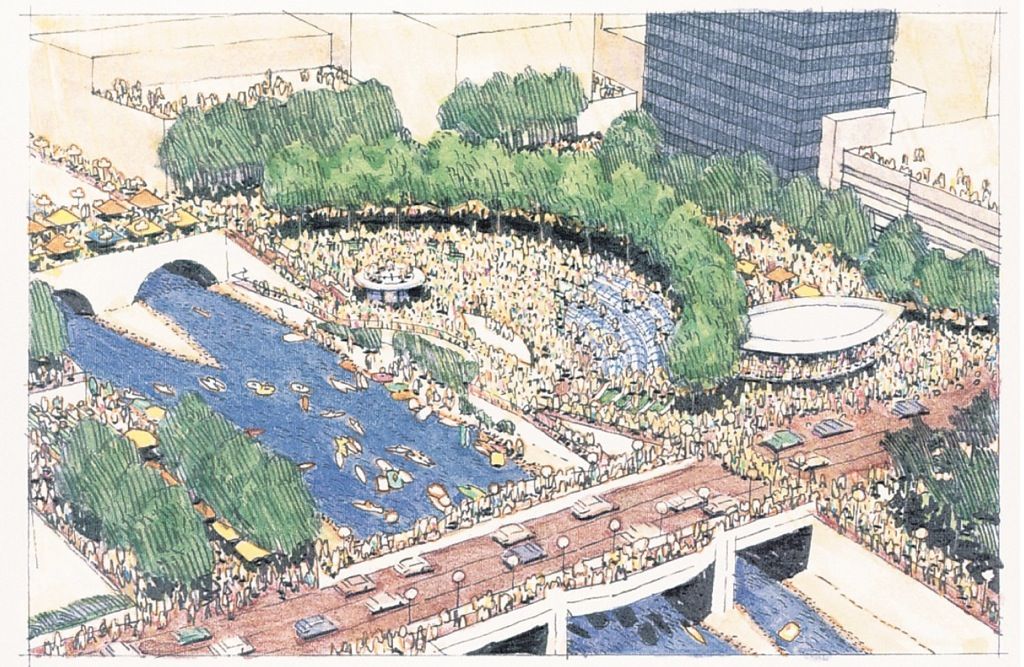
Summer: Fourth of July celebration. PWP Landscape Architecture
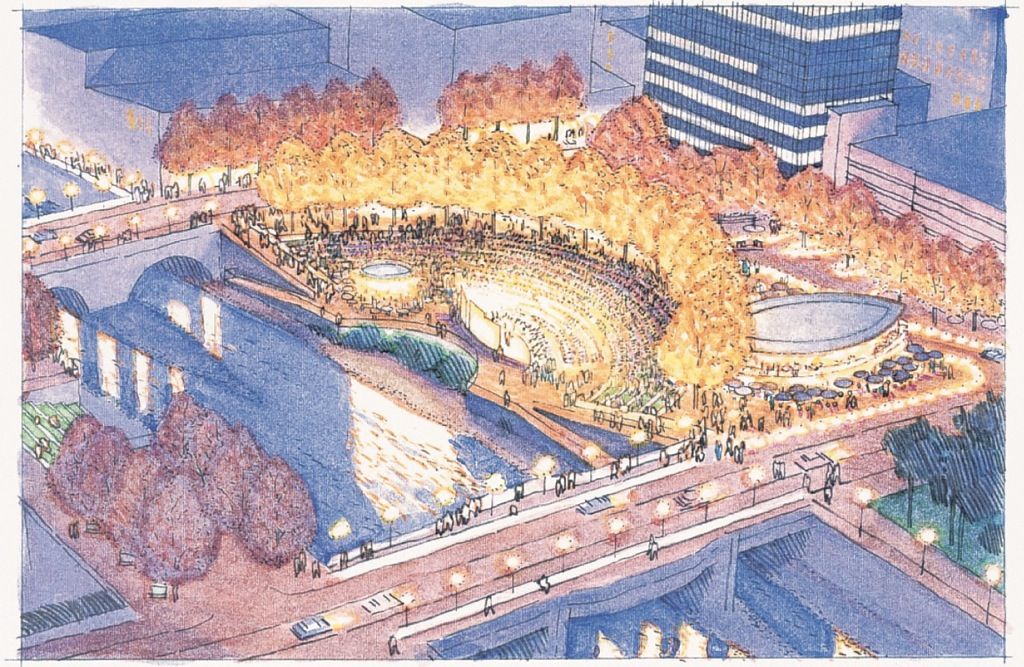
Fall: Evening performance. PWP Landscape Architecture
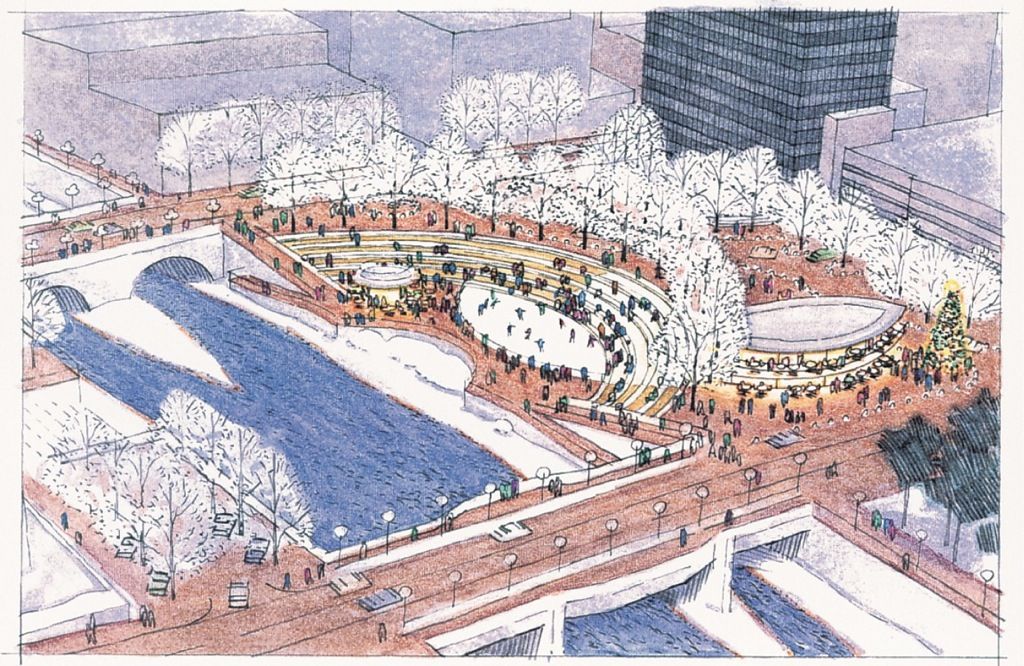
Winter: Ice skating. PWP Landscape Architecture
For a decade or more the phenomenon of climate change and global warming has become a major focus of the scientific community. Throughout geologic time there have been shifts in world climate from extreme cold periods or ice ages and glaciations to periods of thaw during which glaciers retreated. The Earth is currently in a state of sustained rising temperatures, and, as evidence builds, most scientists agree that the rise in temperatures is due, at least in part, to human activity.
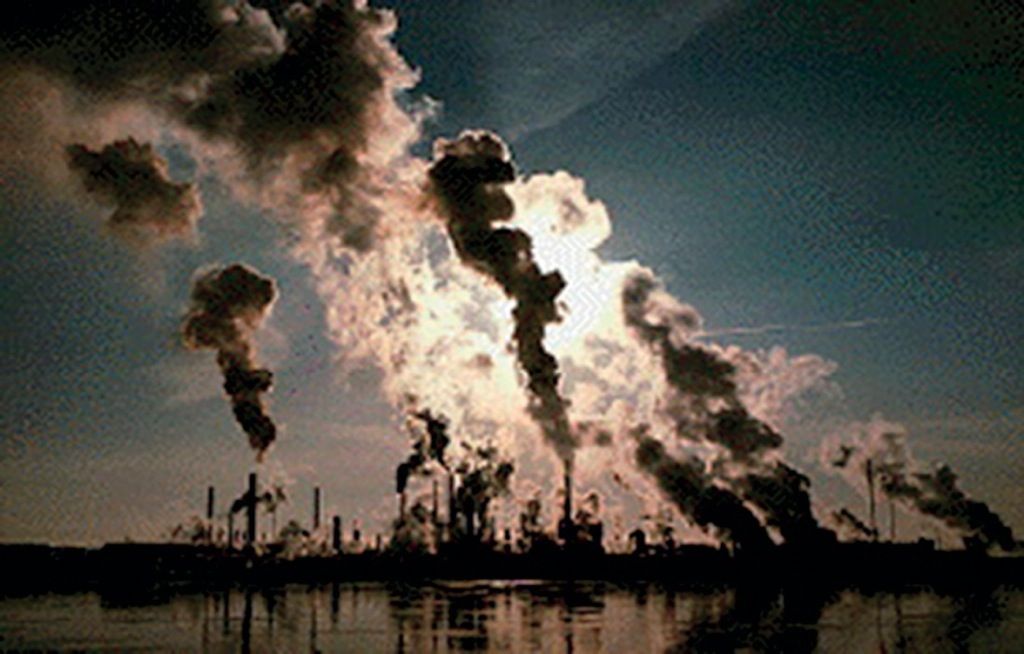
Air pollution contributes to global warming. Sean Carpenter
It should be noted that this is the first time in the history of the Earth that the effects of living organisms (humans) are changing world climate. With the coming of the Industrial Revolution and the beginning of the release of large amounts of carbon and other greenhouse gases into the atmosphere, an increase in Earth’s atmospheric temperature is occurring which is widely believed to be changing world climate. The results will have profound effects on the environment of entire regions and planning for human habitation. The results of climate change brought about by global warming that most affect human habitation include more severe weather events (hurricanes, tornadoes, flooding, droughts, etc.), sea-level rise, and threats to and the migration of plant and animal species.
There is much debate regarding what to do about global warming and what can be done to abate or reverse the process causing it. Many believe it is already too late to reverse that process and the only thing for humans to do is adapt to it. Planners and designers can contribute to the efforts to slow down the process by employing the practices of conservation and sustainable, low-impact design, from the regional to the site-specific scale. However, they must also focus on adapting to change that is already taking place and that which is inevitable. This includes planning and designing for sea-level rise, which will have a large impact on coastal areas, ranging from the inundation of coastal wetlands to significant flooding of urban areas. In some cities and communities, the impact will be so significant that certain existing land uses in low-lying areas will have to be relocated and replaced with aquatic open spaces. Others may be redesigned to address the effects of more significant and frequent flooding.
The increased severity of individual weather events will also require different responses from the planning and design community. The location of communities out of harm’s way from flooding, hurricane, and tornado impacts will require more consideration than has been given in the past. The potential short- and long-term impact of climate change on animal and plant communities will have to be taken into account in determining the future land use of an area or a specific site.
The reaction to the need to address climate change in planning and design has been mixed. Certain localities, such as Manhattan in New York City and several coastal European cities, have conducted extensive studies, created models, and prepared plans to address sea-level rise. Many equally vulnerable localities are ignoring the problem.
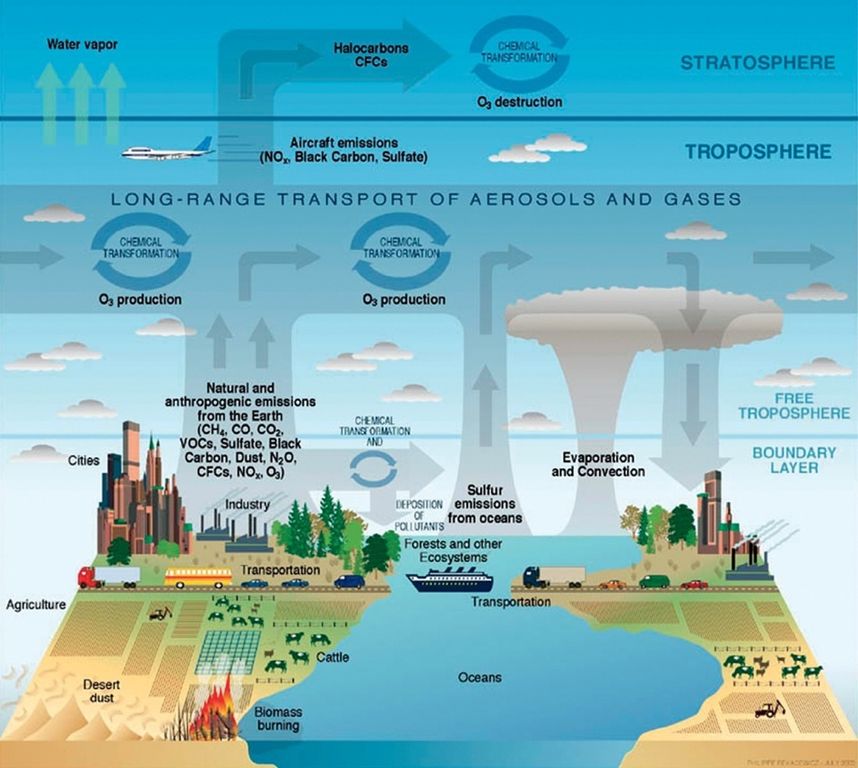
Atmospheric composition. US Climate Change Science Program Office
