CHOCOLATE VILLAGE
Fourteen Acres Of Floor Space Producing Chocolate
Located on the Neponset River, the Lower Mills and Milton Village are only five miles from Five Corners, today referred to as Edward Everett Square, which borders Roxbury and South Boston, the original settlement area of Dorchester. Milton Village was the site of the town’s first gristmill, built in 1634, when Israel Stoughton was granted permission by the Great and General Court to erect a water-powered mill. Within a few decades, with the harnessing of water power through a dam, the Lower Mills had the first gunpowder mill, the first paper mill, the first chocolate mill and the first playing card manufactory in the United States, as well as a thriving mill village on both sides of the Neponset River.
The Lower Mills is the junction of Dorchester Avenue and Adams and Washington Streets and is now known as Pierce Square in memory of Henry Lillie Pierce, one-time president of the Baker Chocolate Company, former mayor of the city of Boston and a United States congressman. The area was known as “Unquety” by its original inhabitants, the Neponset tribe of the Massachusetts Indians. The name “Unquety” referred to the lower falls, or the “Unquetyquisset,” at present-day Mattapan. Though all of these names apply to the Lower Mills, the Puritans who settled Dorchester and their descendants referred to this area as “Neponset” until 1832, when the neighborhood in Dorchester stretching from Pope’s Hill to Quincy was so named.
Though Dorchester’s population was widespread and never exceeded eight thousand until the years after the Civil War, the Lower Mills was an area where many people lived in proximity to their place of employment. Not only were the Upper Road (Washington Street) and the Lower Road (Adams Street) thoroughfares that led directly to the Lower Mills, but the Dorchester Turnpike (now Dorchester Avenue) was also laid out in 1805 to connect the industrial concerns in the Lower Mills with Boston. The Dorchester Turnpike was a straight and fairly level toll road, with a fee per weight if one’s cart carried supplies to or from the Lower Mills. As the two other streets were “free streets,” Yankee frugality ruled and the toll road failed.
During the period from 1830 to 1860, the “mill village” concept of the Lower Mills began to change as large numbers of millworkers began moving to the area in search of employment. These workers, mostly Western Europeans, came from many different religious groups and countries, and they founded numerous churches, diversifying the religious mix of the area. By the time of the Civil War, churches that embraced Methodist-Episcopalians, Episcopalians, Baptists and Roman Catholics joined the Congregational and Unitarian faiths, and the spectrum of European countries represented was even more diverse.
The Lower Mills is a fine example of a mill village, where nineteenth-century mills survive beside workers’ row housing, mill managers’ housing and residential districts. This area grew tremendously from 1765, when Dr. James Baker and John Hannon began the production of chocolate in a rented mill on the Milton side of the Neponset River, into a mill complex of substantial buildings at the turn of the twentieth century, most of which were designed by Nathaniel Jeremiah Bradlee and his successors, Winslow and Wetherell.
The following is a list of the important Baker Chocolate mill buildings in the Dorchester Lower Mills and Milton Village. They are not arranged chronologically.
WEBB MILL (BRADLEE & WINSLOW, 1882)
1 Eliot Street, Milton Village
The Webb Mill was named for the Webb Chocolate Company (1843–81), formerly known as the Webb & Twombley Chocolate Company, which was founded by Josiah Webb and Josiah Twombley. Henry Lillie Pierce built the mill a year after he purchased the competitor’s company and subsequently named it for the former chocolate and cocoa manufacturer. The mill was designed in the Romanesque Revival style, with red brick and rough-hewn brownstone as corner and detail work. The use of large arches for both window surrounds and an entrance drive to a loading dock makes this mill a dramatic architectural contrast to the Pierce Mill just across the street. With a staggered brick cornice and superb hand-wrought iron gates to the entrance drive, the Webb Mill epitomizes the use of the Romanesque style in Boston. On the far right is a one-story office projecting over the Neponset River, and in the rear are remnants of the original Webb Chocolate Mill. Today, there are small professional offices in the upper floors, and on the first two floors is the Milton Hill Health Club.
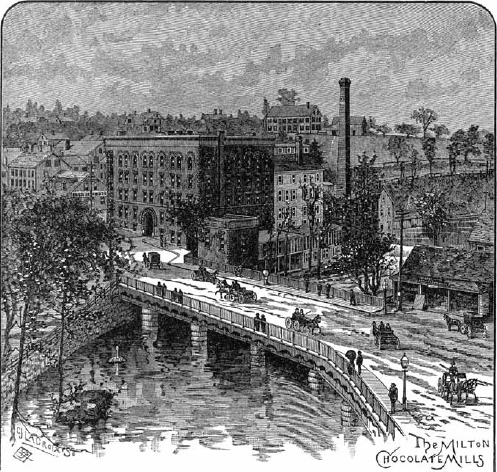
The Webb Mill is in Milton Village at the corner of Adams and Eliot Streets, just south of the Neponset River. Street traffic includes horse-drawn carriages and wagons, as well as numerous pedestrians.
BAKER MILL (WINSLOW & WETHERELL, 1895)
1245 Adams Street, Dorchester Lower Mills
Named for Walter Baker and the three generations of his family that founded and operated the company from 1765 until 1852, the Baker Mill was built on the site of the stone mill of 1813, which was rebuilt in fireproof Quincy granite in 1848 following a fire and was often referred to as the “Old Stone Mill.” The Baker Mill is a classically designed Romanesque Revival mill with massive arches joining four stories. With an arched cornice, the red brick mill has quoining and large windows with brick detailing. There is a recessed copper, pressed sheath connector between the Baker Mill and the Forbes Mill. This mill has recently been converted by Keen Associates into attractive apartments, known as the Lofts at Lower Mills and marketed as a WinnResidential Community.
THE POWER HOUSE (WINSLOW & BIGELOW, 1906)
Rear Of The Webb Building, Milton Village
A two-hundred-foot smokestack rises high above the powerhouse and mill complex, making it one of the more readily identifiable parts of the mill complex. This Classical, red brick, four-story building with Romanesque detail was built as the electrical power station for the Baker Chocolate complex. Electricity for lights and motors replaced the earlier steam engines and allowed for the installation of a much-needed refrigeration plant, with three boilers and two generators that allowed for the production of chocolate throughout the year. Due to chocolate’s low melting point, production had often been suspended during the hot summer months before the erection of the powerhouse.
THE FORBES MILL AND PARK MILL BUILDING (WINSLOW & WETHERELL, 1911)
1235 –1241 Adams Street, Dorchester Lower Mills
Built two decades after the Baker Mill, the Forbes Mill is an almost exact replica in scale, detailing and materials of the earlier mill. The mill was named for the Forbes Syndicate. J. Murray Forbes (1845–1937), of Milton and Boston’s Back Bay, headed a syndicate of investors in the purchase of the Baker Chocolate Company in 1897 after Henry Lillie Pierce’s death the previous year. Forbes lived near the mill complex, with an “in between” spring and autumn house located at 215 Adams Street on Milton Hill. The Forbes estate is now known as the Captain Robert Bennet Forbes House, a Greek Revival house designed by Isaiah Rogers (1800–1869) for Sarah Perkins Forbes, mother of the successful China trade merchant, and in memory of his brother, Thomas Tunno Forbes, who died in a typhoon in China.
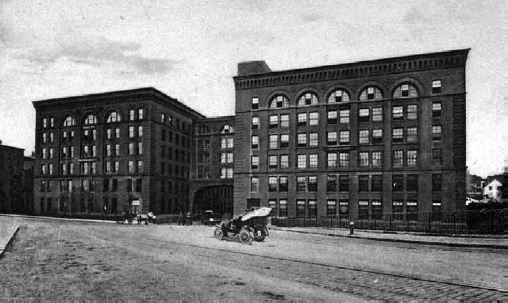
The Baker Mill (left) and the Forbes Mill were designed by Winslow & Wetherell and built in 1895 and 1911, respectively. Adams Street, seen in the foreground, was lined with mills by the turn of the twentieth century.
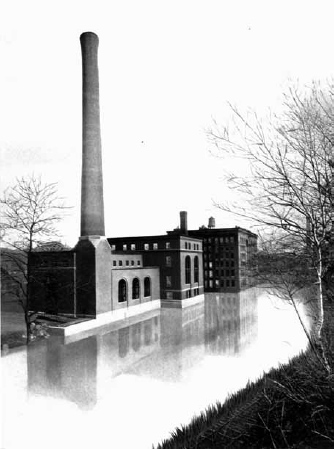
Looking east on the Neponset River, the power plant and the Baker Mill are on the Boston side of the river. For over a century, water power was used to power the mill on the Neponset River, but by 1900 the mills were powered by steam and, later, electricity.
The Park Mill, which is directly behind the Forbes Mill, was built in 1928 by General Foods Corporation as a machine shop and a storehouse and is distinguished by its bold Art Deco style, using red brick and concrete detailing, with huge banks of wide, multipaned windows.
Both the Forbes Mill and the Park Mill have been converted into luxury condominiums and provide homes for condo owners in the former chocolate mills. The Park Mill also offers a swimming pool and a weight and exercise room.
THE ADMINISTRATION BUILDING (GEORGE F. SHEPARD JR., 1919)
1205 Adams Street, Dorchester Lower Mills
Built to house the executive offices and a small museum and exhibition room on the history of chocolate and the Baker Chocolate Company, the Administration Building has a monumental Ionic portico and a balustrade along the roof lines. It is prominently sited on a knoll overlooking Adams Street and can be seen from all the mill buildings, as well as by pedestrians and motorists in the Lower Mills. Milton resident and architect George F. Shepard Jr. of the Boston architectural firm of Shepard & Stearns designed this classical Georgian Revival building, the first instance of a building in the Baker mill complex not designed by Bradlee, Winslow & Wetherell. The grandess of the design was embellished by a large neon sign, which illuminated the Lower Mills with “Walter Baker” until 1966 and remains in place on the roof, but without its neon lights. The interior is of an impressive Classical style, with a sweeping marble staircase that rises to meet a life-sized reproduction of La Belle Chocolatiere, adopted as the trademark of the Baker Chocolate Company in 1883.
THE STOREHOUSES (ARCHITECT UNKNOWN, 1888–1890)
Adams Street, South Of The Pierce And Ware Mills, Milton Village
The two storehouses on the south bank of the Neponset River are simple in form and design, especially in regards to their intended use. These red brick storehouses had wood docks that enabled the workmen to load horse-drawn wagons, and later diesel trucks, with wrapped and boxed chocolates and cocoa that were then delivered throughout Boston or shipped by railroad. The storehouses were built in the late 1880s, utilizing both the Queen Anne and Romanesque Revival styles. Well sited, the storehouses were adjacent to the Dorchester and Milton Branch of the Old Colony Railroad, later the surface trolley connecting Mattapan to Ashmont Station on the Red Line. Today, the usage of the storehouses is being debated, and it is hoped that they will become an integral part of the Lower Mills/ Milton Village revitalization.
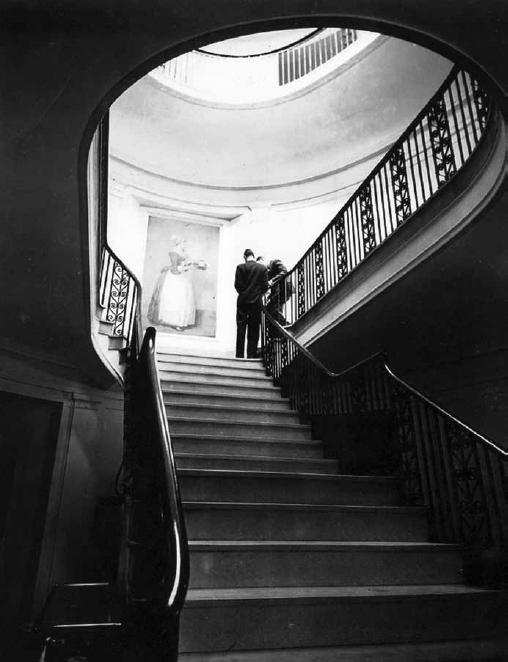
The balustrades of the Administration Building swirl up the staircase and the balcony above as two men converse opposite a copy of Das Schokoladenmadchen, which was renamed La Belle Chocolatiere by Henry Lillie Pierce. This painting was done by Howard B. Smith and placed in a position of honor at the top of the staircase. Courtesy of Jane Schroth Lemire.
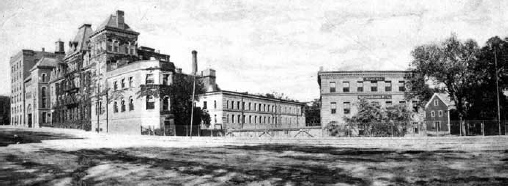
The east side of Adams Street in 1905 had, from the left, the Adams, Pierce and Preston Mills and the Ware Mill on the south side of the Neponset River.
THE PIERCE MILL (BRADLEE & WINSLOW, 1872)
1220–1222 Adams Street, Dorchester Lower Mills
The Pierce Mill was built two years after Dorchester was annexed to the city of Boston and while Pierce was the mayor of Boston. It is an impressive French Second Empire design that uses red brick, with arched windows, contrasting window lintels and a heavily bracketed cornice. Its size and scale were dramatic and made quite an impression, ensuring the prominence of the Baker Chocolate Company as a leading producer of chocolate in the United States.
Named for Henry Lillie Pierce (1825–1896), president of the company from 1854 until his death, the Pierce Mill was the first structure he had built to allow for the expansion of the production of chocolate and cocoa. Not only did Pierce have his office here, in the projecting wing on the right overlooking the Neponset River, but also chocolate was produced and wrapped in this building. The mill has pedimented gables and brick stringcourses that carry one’s eye across the façade, while the use of a mansard roof, which retains its cast-iron cresting, as well as the use of its sloping site, creates additional importance. Today, the Pierce Mill has been converted to attractive affordable apartments by the Boston Architectural Team and Keen Development Corporation. The mill restoration was honored with a Preservation Award from the Massachusetts Historical Commission in 1986, the Victorian Society, New England Chapter, and a twenty-fifth-anniversary National Award from the Advisory Council on Historic Preservation in 1988.
THE WARE MILL (WINSLOW & BIGELOW, 1902)
South Of The Pierce Mill, Adams Street, Milton Village
The Ware Mill was named after former chocolate manufacturer Dr. Jonathan Ware (1797–1877), a well-respected physician in Milton and somewhat of a well-known wit who often said, “Well, if people would only rest, there wouldn’t be occasion to take so much medicine!” The mill is an elegant, classical Georgian Revival red brick building on the site of Dr. Ware’s Chocolate Company. This former competitor of Baker’s was purchased by Henry Lillie Pierce, who had a classically detailed mill with quoining, dentilled cornice and keystones above the window lintels. The mill is presently being rehabilitated for condos, and a codfish weather vane soars high above the building. Dr. Ware erected a chocolate mill with two reaction wheels in 1840; it was then leased to Josiah Webb and Josiah F. Twombley in 1843, and they commenced the manufacture of chocolate and cocoa. Adjacent to the Ware Mill is a three-story wood-shingled building at the edge of the Neponset River that survives from the original Dr. Ware Mill, built in 1840.
THE PRESTON MILL (WINSLOW & BIGELOW, 1903)
Rear Of The Pierce Mill, Adjacent To The Ware Mill, Dorchester Lower Mills
The red brick Preston Mill was named for Edward Preston (1744–1819), brother-in-law of Dr. James Baker. The Preston Mill uses similar architectural details as the Ware Mill, except for a more heavily dentilled cornice. The Preston Chocolate Company was a friendly competitor of Baker Chocolate until it was sold by the Preston heirs in 1859 to Henry D. Chapin, who in turn sold it to Henry Lillie Pierce a year later. The Preston Mill has been converted to attractive apartments.
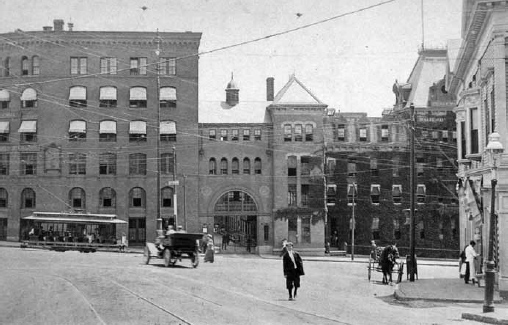
Pierce Square in the Dorchester Lower Mills was named for Henry Lillie Pierce, who transformed the Baker company from a single mill to a complex and increased the chocolate business fortyfold by the time of his death. Streetcars brought workers to the mills, and shops lined the streets to cater to the many employees.
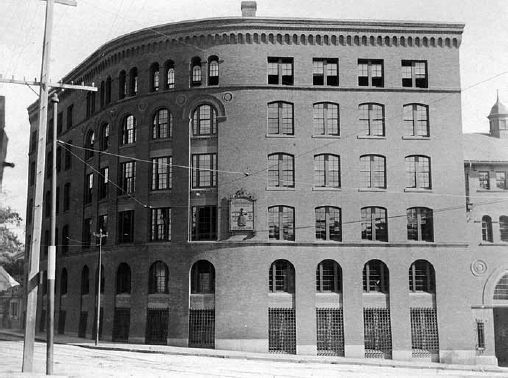
The Adams Mill, designed by Winslow & Wetherell and built in 1888–89, follows the curve of Adams Street as it turns into Pierce Square.
THE ADAMS STREET MILL (WINSLOW & WETHERELL, 1888–1889)
1200 Adams Street, Dorchester Lower Mills
The Adams Street Mill was named for Adams Street, known as the “Lower Road,” which connected Meeting House Hill with the Lower Mills. In 1840, it was renamed in honor of John Adams (1735–1826), second president of the United States and Adams Street resident. Built in the Romanesque Revival style in red brick, the mill was designed with a gentle rounded curve conforming to the configuration of Adams Street as it bends to enter the Lower Mills. Large arched windows and arched brick corbelling at the cornice make for a dramatic façade. The six-story mill is one of the more simply detailed structures in the mill complex, but its situation is impressive. The arched connector that joins this mill with the Pierce Mill spans the entrance to a cobblestone-paved courtyard that was once a loading area. Here, cacao beans would arrive in large burlap bags and leave as neatly wrapped bars of Baker’s Chocolate. Today, the courtyard is the entrance to the apartments in the Pierce, Ware and Preston Mills.
BAKER WAREHOUSE (GEORGE F. SHEPARD JR., 1947)
4 River Street, Dorchester Lower Mills
The warehouse at the corner of Washington and River Streets was built in 1947 for Walter Baker & Company, a division of General Foods, as a shipping and receiving warehouse with a loading dock. The modern-designed, red brick, one-story building was located near the sixteen cocoa bean storage silos that were adjacent to the railroad spur of the New Haven Railroad. The warehouse—designed by noted Milton architect George F. Shepard Jr. of the Boston architectural firm Shepard & Stearns, which also designed the Baker Administration Building on Adams Street—was built by Walter Kidde Constructors, Inc., an innovative modern industrial builder based in New York City. The basement had space for the storage of cocoa, and the first floor was a combination of storage, assembly, shipping docks and office space. The warehouse was sold in 1965, upon the wholesale move of the Walter Baker & Company to Dover, Delaware, to Burke Warehouse, Inc., for use as a warehouse and office. The former warehouse was recently renovated by Shaw’s Supermarket as a neighborhood market.