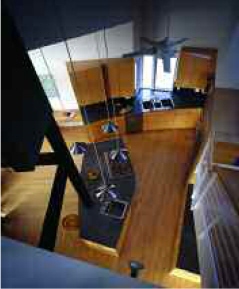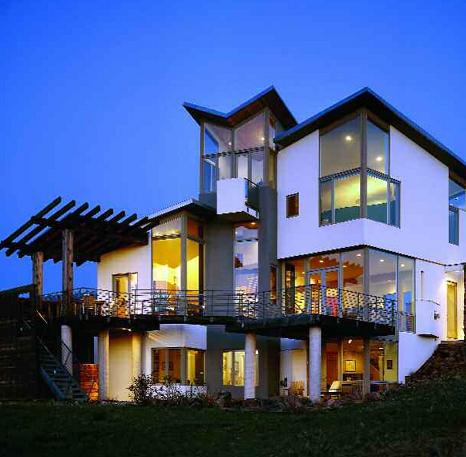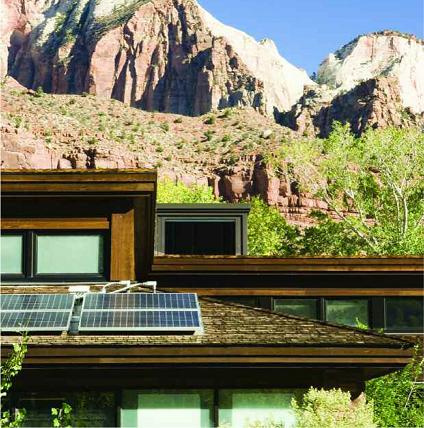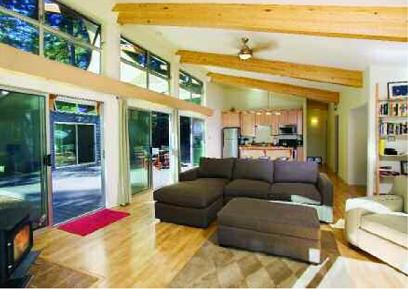
A “passive” solar house supplies natural cooling and heating to condition your house without using fossil fuel or mechanical devices. The objective of all passive solar heating systems is to capture the sun’s energy within the structure and to slowly release that heat throughout the day. The basic passive solar heat techniques are termed direct gain and indirect gain (which includes thermal mass, and isolated gain).
The Pioneer Cabin in Kirkwood, California, is a prefabricated project designed by Michael Heacock + Associates. An 800-square-foot main house with a 200-square-foot guest suite and bath make up the weekend retreat. Designed as an indoor-outdoor living space, a breezeway was created between the two structures, which opens to the sunniest spot on the site. The passive solar orientation responds to the summer sun.
Direct Gain
Direct gain is the simplest method and is usually the least expensive. With direct gain systems, solar energy enters the home through wide areas of south-facing glass, warming floors and walls directly. Warmth from the walls and floors is radiated to the living area when the inside air temperature falls below that of the heated mass.
Clerestory windows and skylights are often employed to boost the quantity of sunlight striking the walls and floors. They do help improve the performance of the direct gain system, but as noted earlier, they have a tendency to create overheating issues in the

Clerestory windows increase the quantity of natural light and are important passive solar elements for this home. The awnings and roof overhang outside the windows and doors help to reduce the amount of direct gain so that the interiors stay comfortable.
summer months. The amount of south-facing glass and thermal storage mass must be carefully balanced because if the windows soak up more heat than the floor or walls can take up, overheating will occur, making the living space uncomfortably warm for the occupants. Shading is then required to lower the heat gain in the warmer months. Overhangs, awnings, trellises, louvers, solar screens, and movable insulation are some ways to alleviate this problem, as most designers advocate exterior rather than interior shading to block heat before it enters the home.
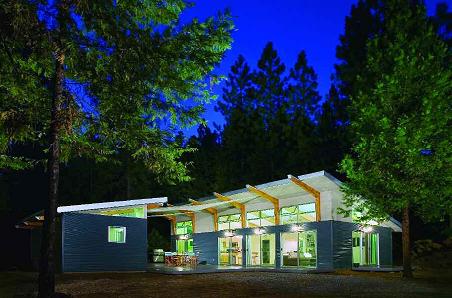
Broad overhangs provide shade in the summer, along with seasonal tensile awnings. On very warm days, the owner sprays the awnings for additional evaporative cooling, since there is no air-conditioning.
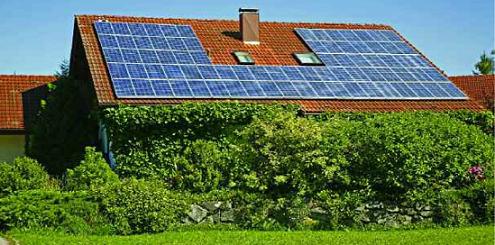
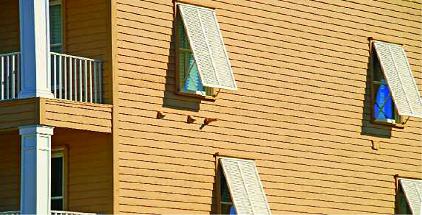

Skillful deciduous landscaping on a home’s south-facing side can reduce cooling costs without interfering with rooftop solar arrays.

Storm shades such as the ones on this southern home can block direct sunlight from entering the windows and overheating the interior spaces.
In direct gain systems, the thermal storage mass can be less massive and more widely dispersed in the living area than with other passive heating methods. This permits an even distribution of heat but requires careful consideration about how the living space is utilized. Experts advise not to cover the thermal storage mass with rugs or other items that will reduce storage ability. It is also important to place furniture strategically to avoid interference with solar absorption, retention, and delivery.
Indirect Gain
Indirect gain is a term for a passive design that uses thermal mass or a sunspace to absorb solar heat and then transmit it to other areas within the structure.
Thermal Mass—Thermal mass refers to any material in the home that collects and retains heat energy. Brick, masonry, concrete, and tile absorb and then slowly release heat and generally can be integrated simply and economically into most new-home designs. Adding thermal mass allows stored solar energy to warm the home in the evening and on sunless days. In an indirect gain system, the thermal mass is located between the south-facing windows and the living space. Typical methods are an eight- to twelve-inch-thick masonry Trombe wall or a water wall of tubes or barrels placed behind the glass. During the daytime, solar energy passes through the windows and is collected in the thermal mass. The thermal mass slowly warms and then releases its heat into the living space overnight. The delay as the mass warms and then releases heat keeps the temperature of the area fairly consistent. An added benefit is that the heating of the living space occurs later in the day, when it is typically needed the most. As in all passive heating systems, a thermal mass such as a Trombe wall must be shaded during the warmer months and insulated at night during the cooler ones.
Materials with high thermal mass—which have the ability to absorb, store, and reradiate heat—work well for passive cooling. During the day, thick walls of concrete, adobe, or brick act as a heat sink, absorbing energy. At night when temperatures drop, the mass slowly releases the heat. For maximum effect, thermal mass must be exposed to the living spaces. High-mass buildings have up to three square feet of exposed mass for each square foot of floor area.
Isolated Gain or Sunspace—An attached sunspace or greenhouse is usually built so the collection and storage units can be shut off from the rest of the home during times of severe heat and cold. Normally, the sunspace consists of a separate room on the southern wall of the home, with an expansive glass or Plexiglas area and some type of thermal storage mass. The sunspace may extend out from the house or the house can partially surround the sunspace, allowing less heat loss and more thermal mass to be situated inside. If the sunspace provides the primary source of heat, it will need the ability to be thermally isolated from the rest of the home, with doors or windows to control excess heat from entering living spaces.
This three-walled sunspace allows daylighting as well as absorption of solar heat.
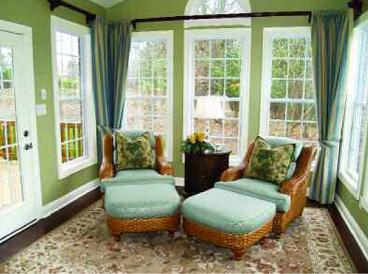
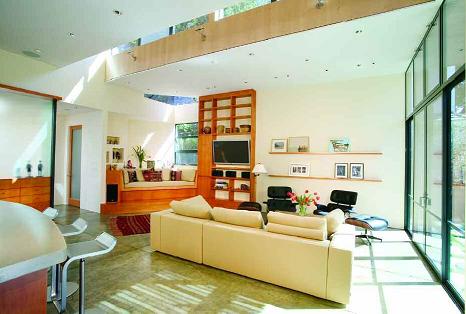
Originally a typical tract-style residence, the Fisher-Castilliano Residence in Palo Alto, California, was redesigned to take advantage of natural passive solar opportunities.
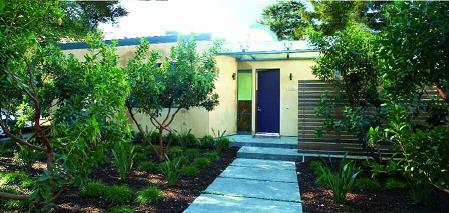

Builder Drew Maran and Lindy Small Architecture studied the site to achieve the best solar orientation, maximizing natural lighting, providing ample shading, and minimizing heat loss and solar heat gain.
Solar Heating in Winter
While the ability to cut summer energy use presented by shading is worthwhile, efforts should be made to ensure that landscaping employed to reduce cooling costs does not negatively impinge on your prospects for effective passive solar heating. Luckily, since the sun is primarily low in the southern sky during winter, this will generally only have an effect on the south-facing area of your home’s landscaping. The area that
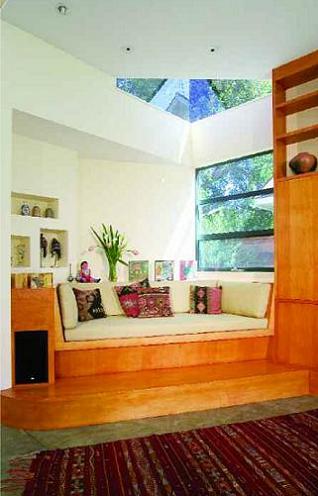

Large operable windows and skylights allow for natural ventilation and replace the need for air-conditioning within the dwelling. South-facing windows and strategically placed skylights can often eliminate the need for artificial lights during daylight hours.
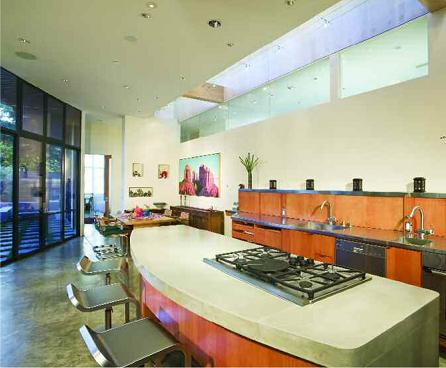
should be unshaded is called your “solar window,” or “solar access zone.” For solar methods to work successfully, they should remain in full sun between nine in the morning and three in the afternoon—solar time (i.e., where the sun is during standard time, not daylight savings time). In most latitudes, this is the area from forty-five degrees east of south to forty-five degrees west of true south. During this time, the home’s solar-collection areas, whether active or passive, should be free of shadows.
Winter Wind
Proper landscaping has the added advantage in winter of decreasing penetration of cold air, which can be responsible for nearly one-third of a structure’s heat loss. Because higher wind speed causes greater heat loss, windbreaks that lower the wind speeds surrounding your home can greatly reduce your heating requirements. Be sure to locate your windbreak on the side of the house from which the prevailing wind blows, and do it in a way that does not interfere with your solar access zone.
Passive Cooling
Long before household air-conditioning became ubiquitous, families employed clever natural ways of keeping their homes cool in summer such as channeling breezes through strategically placed windows, building fountains in a shaded courtyard to supply evaporative cooling, and constructing their homes with stone, brick, or mud to absorb the sun’s energy during the heat of the day. If heat overwhelms methods of insulation, proper building orientation, and shading, then other passive cooling methods can still be employed to effectively cool our homes.
Indeed, passive solar cooling can lessen or even do away with the need for air-conditioning in countless American homes. Simply put, passive cooling can consist of south-facing window overhangs, limiting west-facing windows, using deciduous shade trees, and employing thermal mass and cross ventilation. Surprisingly, some of the same strategies that help to warm a house in winter can cool it in summer as well.
Concrete floors collect solar heat in the daytime and slowly release the heat at night, when temperatures drop. Low-emissivity (low-e) glazing on windows keeps the heat inside the home during the winter months and outside during the summertime.
Keeping Your Cool—Many passive cooling methods eliminate heat that has built up during the day. But by stopping the sun from heating your house in the first place, you will be one step ahead. Solar energy captured by your walls, roof, and windows is the principal cause of heat gain. Lessen this with proper home orientation, reflective surfaces, awnings and various heat-blocking windows, increased insulation, and properly sized roof overhangs, as well as strategic shading with trees, shrubs, and structures for climbing plants.
Learning to Lighten Up—The more solar energy your home reflects, the cooler it will be. As you might expect, dark roofs and walls retain heat—70 to 90 percent of the sun’s radiant energy, according to the Department of Energy—with the roof absorbing around one-third of this. Conversely, light-colored surfaces reflect sunlight and keep heat from being absorbed and transmitted from the attic to the rooms below.
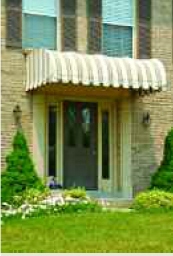
Removable awnings are ideal on east- and west-facing walls where only seasonal shading is desirable.
Improving a roof’s reflective quality can lower cooling costs by nearly half, depending on an attic’s insulation. Experts advise installing highly reflective roofing such as white or light-colored metal roofs or tiles instead of asphalt or fiberglass shingles; even the lighter versions can still absorb significant amounts of heat. In addition to light-colored roofs, putting a radiant barrier beneath the roof or in the attic can greatly reduce heat absorption.
Using double- or triple-glazed windows with reflective films, such as low emissivity coatings (also known as low-e), help block heat energy while allowing light to pass through. In the southern states, gas-filled, double-paned windows with external tinting, low emissivity coatings, and frames using less conductive materials like vinyl and wood can greatly diminish summertime cooling requirements. Climates with hot summers and cold winters (such as in the Midwest) may need a combination of films to reflect solar energy in the summer yet still trap heat inside in the winter months.
Energy Smart Landscaping and Passive Solar
Landscaping is usually thought of in terms of improving a home’s outward appearance, but when it comes to saving energy, landscaping is much more than about looks.
The Venice Live/Work Studio in Los Angeles, California, was designed by Davis Studio Architecture + Design. Cross breezes are created by intelligently located windows and doors and provide passive cooling throughout the structure, making air-conditioning unnecessary.
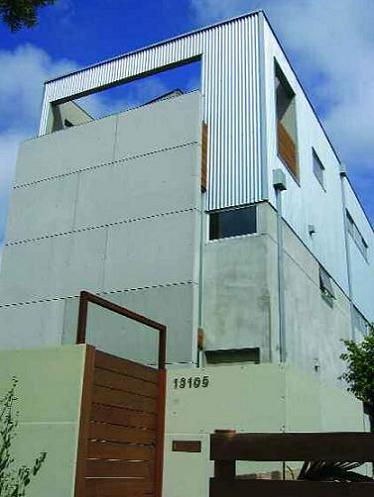
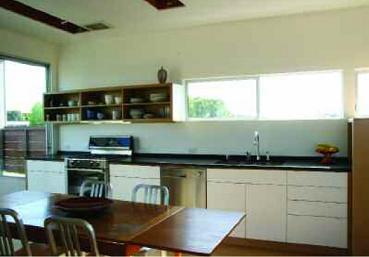

Windows are double glazed and aluminum framed. Double glazing increases window insulation, reducing heating and cooling requirements. Concrete slab flooring stores and radiates heat from the radiant heating system poured in the slab.

Proper landscaping can decrease a home’s energy needs all year long by blocking the summer sun, funneling cooling breezes, and allowing solar warming in winter while diverting harsh winter winds.
Summer Sun
There are three key strategies landscapers use to shrink a home’s cooling costs:
 Shading the area around the home to lower the ambient air temperature
Shading the area around the home to lower the ambient air temperature
 Employing thick ground covers to decrease sunlight reflected into the house and lower the surrounding ground temperatures
Employing thick ground covers to decrease sunlight reflected into the house and lower the surrounding ground temperatures
 Shading the home itself with trees, shrubs, and climbing vines
Shading the home itself with trees, shrubs, and climbing vines
Perhaps the best thing you can do in passive cooling landscaping is planting shaded areas surrounding the house. Even though trees on the north side will not shade the house, they will reduce the temperature of air and ground around the home and lower the amount of light reflected into it. It is also important to shade the compressor of air conditioners and heat pumps as this facilitates improved performance and dampens noise from the unit. Also check occasionally to clear shrubs or leaves that may constrict airflow. Shading your roof with trees can also improve energy efficiency, but this is a landscaping strategy that should be avoided if there is a chance that roof-mounted solar hot water collectors or photovoltaic modules will be obstructed during peak solar-access times.
Natural Ventilation
Natural ventilation depends solely on the movement of air to cool the home, often through open windows alone. Since moving air promotes evaporation on the body, a home’s inhabitants feel more comfortable at warmer temperatures. Windows or vents placed at opposite sides of a home help funnel breezes through the house by using cross-ventilation. Note that proper window design and use have significant effects on both direction and quantity of air movement. To promote better cross-ventilation, make a thermal chimney, or “thermosiphon,” by opening windows at both the lowest and highest points in the home. Skylights and clerestory windows that can be opened can also encourage interior air currents. Last but definitely not least, ventilate your attic, a major culprit for collecting heat. Government reports show that ventilated attics are around thirty degrees Fahrenheit cooler than unventilated ones. Passive and solar-operated attic vents require no external power source and are more than sufficient for most American homes.
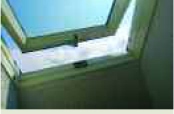
Open windows or skylights on the upper levels of a home create a thermosiphon—an efficient natural-cooling technique.
Evaporative Cooling
Evaporative cooling is used most effectively in hot, dry climates like America’s southwestern desert. When water evaporates, the ambient air temperature decreases but relative humidity increases. As desert peoples have long known, this increased humidity makes spaces feel cooler. Fountains, pools, and transpiration from plants are all historical methods of using evaporative cooling to condition living areas. When that cooler air can be channeled into a moving current through open windows or with fans, it can also be directed to lower the temperature of interior living spaces.
Earth Sheltering
Constructing a home into the earth is another ancient method of escaping the heat of the sun. At depths below four feet, ground temperature typically stays a constant fifty to fifty-five degrees Fahrenheit year round. Earth-sheltered structures benefit from this moderate, even temperature of the earth since the ground is usually cooler than the air in summer and warmer in the winter. However, if you don’t think you (or your family) would want to live underground, a comparable effect can be produced with berms, created by piling up earth against a home and installing a vapor barrier between them. In hot climates, a mere twelve to twenty-four inches of soil built on a home’s west-facing side can absorb heat and greatly lessen overheating the home.
The De La Vina Apartments in Santa Barbara, California, have wide overhanging eaves that obstruct summer sunlight without limiting the welcome winter sun.
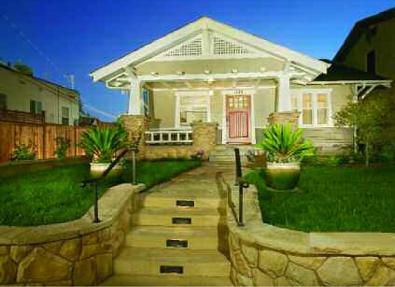
Overhangs
Properly designed roof overhangs are a common architectural element often employed on the south-facing side of the home to obstruct summer sunlight without limiting the welcome winter sun. Overhangs work best in winter on homes with a good southern exposure when the sun is at a lower angle in the sky.
A key point to bear in mind regarding roof overhangs is that they obstruct direct light. During summertime, less than half of the light hitting a vertical surface will be direct sunlight. The rest is reflected and diffused light not obstructed by the overhang, so plan to implement other cooling methods discussed in this section for maximum benefit.
Interior Shade
Although interior shade techniques are not as efficient at blocking the sun’s energy before it warms the home, it can nevertheless be a valuable addition to exterior shading. Since curtains and blinds are used on most windows anyway, choose heavy, insulated window treatments that do double duty to block out unwanted heat in summer and keep in warm air during winter.
Reflective Surfaces
Reflective films and coatings that attach directly to the windowpane can filter out more than 80 percent of the sun’s rays. Available coatings include those that can be attached as needed or that permanently adhere to the glass. It should be noted, however, that because permanently attached coatings will block solar heat from entering year round, they should not be installed on south-facing windows if you intend to use them to collect passive solar energy.
Radiant Barriers
Radiant barriers are a novel way to obstruct solar heat from warming the home in summer, especially where there is a lack of shade. Radiant barriers are simply a layer of reflective metal placed in an airspace between the roof and the attic insulation. It reduces the heat energy entering the building by reflecting radiant energy from the sun.
Reducing Heat Generation
As with all green living strategies, conservation should come first. The same is true for keeping your home cool. By reducing the amount of heat the occupants of a house create in warm weather, the less effort will be needed in trying to reduce it.
A considerable amount of the unpleasant heating of our homes in the summer springs
Five Components of A Passive Solar Home
According to the U.S. Department of Energy, the following five fundamentals are needed for a full passive solar home design. Each performs a separate function, but all five must work together for the design to be successful. For more information, see the DOE’s Energy Efficiency and Renewable Energy Web site: http://www.eere.energy.gov.
Aperture (Collector)—This is a large area of glazing through which sunlight enters the house. Normally, the aperture should face within thirty degrees of true south and should not be shaded from 9 a.m. to 3 p.m. during the home heating season.
Absorber—An absorber is an exposed heat-collecting component (masonry wall, tile floor, water container, or partition) that sits in direct sunlight.
Thermal mass—This is a component that retains the heat from sunlight. The distinction between an absorber and a thermal mass is that unlike an absorber, which is exposed to direct sunlight, the thermal mass is the material below or behind that surface that stores the solar energy.
Distribution—This is the manner whereby stored solar heat is distributed from the collection and storage components to the various living spaces in the home. A purely passive solar design only uses the three natural heat transfer methods—conduction, convection, and radiation. However, some homes employ fans, ducts, and blowers to distribute the heat through the house.
Controls—Roof overhangs, operable vents and dampers, low-emissivity (low-e) blinds, awnings, and thermostatically controlled fans can be used to shade an aperture and manage heat flow during summer months.
from cooking meals or doing laundry. Although we cannot be expected to avoid the use of modern conveniences completely in summer, wise use of them can go a long way in keeping a home cooler. Wash only full laundry loads and use cold water whenever possible. It is the agitation, not the hot water and soap, that does most of the cleaning anyway. You will save tons of energy required to heat the water, reducing the addition of hot, humid air into your living space. Use a clothesline if possible, or at the very least, do laundry in the early morning or at night, when it is cooler.
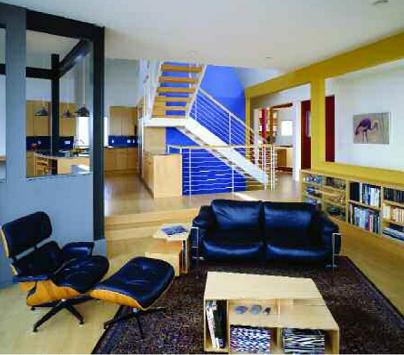
This custom 3,800-square- foot home stands on five acres in Colorado with magnificent views of the Front Range of the Colorado Rockies. Davis Studio Architecture + Design carefully oriented the house so that it takes advantage of the sun’s passage across the sky. Natural ventilation is used to remove hot air from the interior through the use of a solar chimney. As warm air rises through the house, an updraft is created that draws cool air in and ventilates heat at the top of the central tower, through multiple operable windows.
