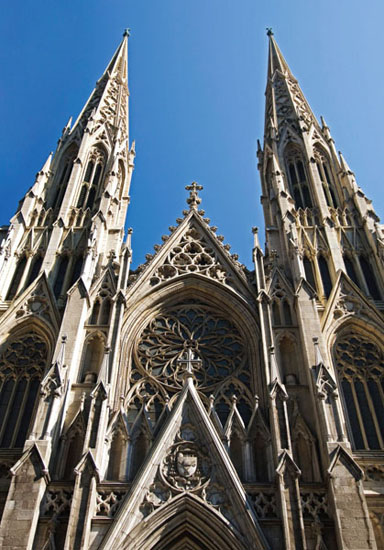
No single great European empire replaced the Roman one, and as a result no single architectural tradition dominated. Instead, each of the developing cultures across the continent began to build in a way that suited its particular climate, using local building materials, and in keeping with its social organization and religious character. Gothic architecture, as this collection of styles is known, flowered between the thirteenth and fifteenth centuries, leaving us with a spectacular variety of churches, cathedrals and manor houses.
Mediaeval architecture was not governed by the discipline of standardized orders and proportions as Roman architecture had been. But as masons and craftsmen travelled from town to town and ideas spread across Europe, clear patterns and families of design emerged nonetheless.
There is a tremendous variety of form and colour in European architecture over the thousand years that separate the collapse of the Roman Empire towards the middle of the first millennium AD, and the renaissance in the middle of the second. And yet it is possible to classify the many religious and secular buildings using a number of clear categories.
Some of these categories apply best to religious buildings, while others are best seen in the developing domestic architecture of the period. The European peoples, like Roman citizens, invested more money on their places of worship than on their homes, and consequently most homes remained comparatively humble affairs – at least until the later Middle Ages, when some parts of the continent saw periods of relative peace and prosperity. And so the first group of distinguishing features relate mainly to churches, which have generally survived and are more easily found.
A vault is a masonry ceiling, and one of the most distinguishing features of the gothic tradition throughout Europe is the way in which churches rise to a great height on slender walls.
The Greeks only knew how to roof a space by placing a timber or stone beam between walls or columns; and although the Romans built arched vaults from stone, these were colossally heavy constructions which required thick walls punctured by small openings. Early church builders throughout Europe essentially imitated the Roman style, and buildings constructed this way are described as Romanesque – ‘in the style of the Romans’.
The breakthrough came when masons discovered in the late twelfth century that building an arch with a pointed top allowed them to use less material in a more effective way – and to build higher. As soon as they did, the discovery spread fast across Europe, and buildings began to rise more impressively than before. The style did not in fact have any name at the time, and most of its details were not actually classified until the nineteenth century.
A buttress is a column of stone placed along the outside of a building. Its purpose is to lead the weight of the stone vault away from the walls, because these would otherwise need to be thicker (and therefore be much more expensive and take longer to build).
Tall vaults and slender walls, supported by buttresses, are the defining elements of gothic architecture.
A buttress attached to a wall acts as a stiffener, allowing larger windows to be cut.
As walls became thinner and vaults higher, builders found that in fact it was more efficient to place a buttress away from the wall. This is because the load of the stone on the roof actually projects its weight at an angle away from the wall, rather than straight down on top of it. These freestanding column-like buttresses were connected to the walls and to each other by a three-dimensional grid of fine stone; when they are like this, they are called flying buttresses.
It is clear both vaults and buttresses will vary from place to place because of the presence of different building materials and skills across Europe. This variety is itself one of the defining characteristics of gothic architecture.
The vaults and buttresses are the most distinguishing features of the gothic family. But there are other aspects which are just as important.
You will have noticed that the great structures of Greek and Roman architecture have often had clear, symmetrical overall shapes. That is because in classical times, architects believed that the form of a building as a whole was subject to the same abstract rules as, for example, the details of the orders. For them, a building was a kind of symbol of their civilization in its own right: an artificial construction that represented the order and discipline of their civic and military society.
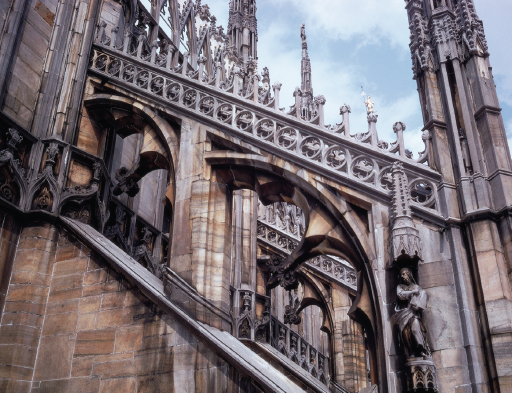
The remarkable technology of the flying buttress was one of the most outstanding scientific achievements of the mediaeval era.
The civilizations of Christian Europe were different. At a time when life was often brutal and dangerous, their peoples highly valued the spiritual aspirations of the church – which in any case exercised considerable political control over them. The result was that their religious buildings, although increasingly sophisticated technically and sometimes arranged in geometrical patterns, were primarily designed to house and to inspire specific acts of worship and church management.
The result in practice was that these buildings were broken up into distinct blocks for different purposes.
All mediaeval gothic churches are designed around altars, including a central one known as the high altar.
Everything in the main body of a church is therefore planned so that the altars are the centre of attention. In practice this means that the tallest and most impressive space of all will be that around the high altar. In an English cathedral, there is likely to be a vast window behind the altar, and a large open space in front of it to seat the church clergy, who were separated from the congregation in the main body of the church.
Gothic churches were planned around a high altar, although most worshippers could not see it from the nave.
Altars were arranged so that their backs faced the east of the church – which means that in the morning, the eastern windows above them were filled with light.
Until the Reformation, when some national churches became independent of the pope and turned towards Protestantism, all churches – even small ones – were filled with altars. Many of these were placed along the walls, and there would be a window or some other kind of architectural feature to mark them.
Leading members of the congregation of a church would sometimes leave money for a special chapel to be built; and the result was that larger gothic churches have one or more projecting rooms around the outside. Sometimes these are clustered in a neat arrangement, for example around the eastern end of the church.
Mediaeval churches were designed so that worshippers and pilgrims could make their way through the building towards a particular shrine. This required designing passages called aisles that led around the edges of the major spaces. These routes were often a major part of the design of the building from the outset; many French cathedrals have several parallel aisles which could be used for walking, or subdivided into side chapels with their own altars.
Stretching westwards in front of the high altar was the nave where the majority of the worshippers stood or sat. Since the nave was often bounded by an aisle on either side, the light had to enter from the north and south at a high level. These windows above the aisles are called clerestories. The nave walls were divided up by arches, and sometimes there was room for a further very narrow high-level aisle, called a triforium.
It is clear that the arrangement of the different spaces of a church was highly important to the mediaeval builder. There are many words to describe these different areas, although in fact they were not necessarily used at the time the buildings were new.
The apse is a curved area created when the eastern end of the church projects outwards to create a more distinct and special place around the high altar.
The chancel is the area immediately to the west of the high altar; the clergy and the choir sat here, separated from other worshippers by a screen.
The transepts, found in cathedrals and the largest churches, are the areas to the north and south of the crossing in front of the chancel. They allowed more worshippers to be present for church services without making the nave impossibly long. The fact that they could not see anything from here was irrelevant – nor could the people in the nave, because of the screen!
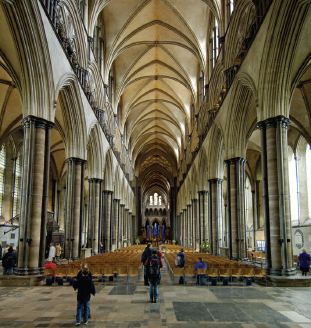
Large mediaeval churches were gloomy inside, but high-level windows, called clerestories, admitted some light into the nave.
Transepts also provided possibilities for siting side chapels.
The chapter house was the meeting room for the clergy in a cathedral or abbey, and it was usually located alongside the church itself.
The cloister was a covered area for the clergy to walk around in, secluded from the public and protected from the weather.
Many churches also have porches, not only to shelter from the rain but as a place for statues of saints to welcome worshippers.
Bell towers were for the bells that called the congregation to the services.
There are certain variations in the shapes of these basic structures throughout Europe. French cathedrals, for example, usually have a curved projecting apse at the east end of the church – sometimes surrounded by a complicated structure that incorporates a string of chapels built between the flying buttresses. Amiens cathedral provides a good example of this, but there are other famous ones at Chartres and Reims.
Some people see gothic architecture as being a ‘narrative’ style – that is, the building appears to be explaining to visitors how it works and what is going on inside. You can guess where the important parts of a church are, because the architecture varies to suit the activity within. Likewise, the decoration of a part of a building will vary in richness depending on how important that part of the structure is to the process of worship. That is another very distinct characteristic of gothic architecture, for in classical architecture builders preferred to maintain a much more even spread of decoration across any one particular wall or feature.
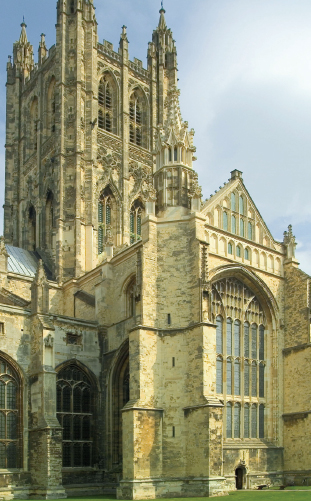
Canterbury cathedral is the principal church of the Anglican communion. Built over centuries, it housed the shrines of three saints.
Unlike the classical family, where the use of the decorative orders was a major characteristic, it seems that the overall shape and layout of a gothic building are what make it distinct. But gothic architecture of all periods has distinct decorative elements.
Gothic architecture developed as pre- and early mediaeval builders aimed at creating yet higher and more elegant structures. The first known example of the pointed structural vault and arch can be found at what is now the cathedral of St Denis, the last resting place of the kings of France just north of Paris. Abbot Suger, who was in charge of rebuilding the structure, is often given the credit for masterminding the discovery, which he wrote about at the time.
In some buildings, the masons started using the new pointed style as soon as they had the knowledge to do so – with strange results. At Durham cathedral, for example, a delicate pointed vault was built on top of the sturdy Romanesque columns and walls of the nave. It seems that getting the overall form of a building right was always more important than consistency of architectural style for mediaeval church builders.
Gothic buildings provided limitless possibilities for decorative sculpture, and gothic churches of all sizes were filled with decoration of many kinds: stained glass, metalwork, wall paintings, ornamental sculpture and furniture. The style of this ornamental work developed over time, so it is possible to identify the approximate date of a gothic church from its details and ornament.
The Sainte Chapelle in Paris, built in the 1240s, has one of the most breathtaking interiors in mediaeval architecture.
As a general rule, gothic buildings became lighter and airier as time went by, and sculptural carving on the structure of a building became more sophisticated. A building of the 1150s will be gloomier than one of the 1450s, and the carving more geometrical and less refined.
The style of the windows of a gothic church are a good guide to its age.
These indicate the first stage of gothic architecture, from the late twelfth century up to around the end of the thirteenth century. In England this style is sometimes called ‘early English’.
This second stage of gothic ran for about 50 years from the end of the thirteenth century and is sometimes called the ‘decorated’ phase. The top compartments of the windows are usually divided up into smaller openings by ornamental carving.
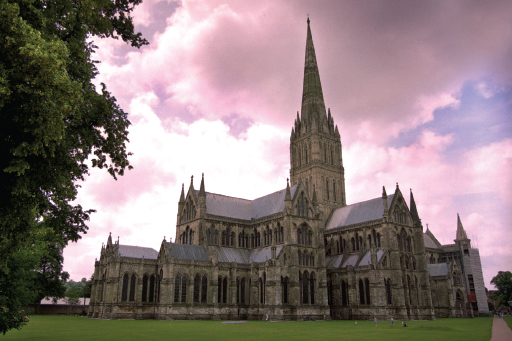
The stylistic unity of Salisbury cathedral is unusual. It was begun in the early thirteenth century.
This splendid church in Ulm, Germany, was started in the fourteenth century but not completed until the nineteenth.
This final stage, which was particularly well developed in England, is usually called the ‘perpendicular’ style. The famous chapel of King’s College, Cambridge, designed in the fifteenth and early sixteenth centuries, is often considered the masterpiece of its era.
The narrow lancet windows of Salisbury cathedral indicate the first, ‘early English’, stage of gothic.
Remember, though, that a gothic church of any size, and especially a large one, will have been built over the course of several decades or even centuries; so a particular window may not necessarily be a guide to the age of the rest of the building.
As with all other elements of decorative gothic work, it is possible to look more carefully and see ever finer distinctions within the main phases of design. But it is more useful at this stage to bear in mind these general categories, and to remember that on the continent of Europe there were many more variations. For example, the most complex style in French gothic architecture, which occurred at about the same time as the English ‘perpendicular’ style was becoming prevalent, was called the ‘flamboyant’ style and was characterized by abundant, flame-like patterns in the stonework. Some of these continental styles can best be defined not so much by the windows as by the vaults.
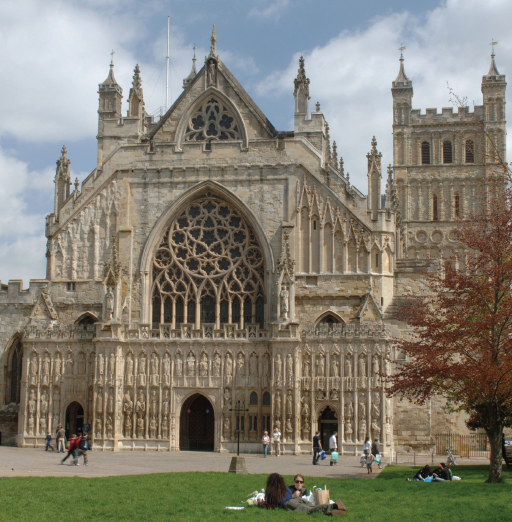
The broad ornamental windows at Exeter cathedral are examples of the second phase of gothic architecture, known as ‘decorated’.
We have seen that stone vaults are the most important of all the characteristics of the gothic family. It is not surprising, then, that the different styles of these vaults varied over time and place, and they too can be grouped into categories.
A groin vault is the name of the shape of the structure that results when two semi-circular vaulted ceilings meet each other at right angles. The effect is of a simple pointed crease in the stonework.
Imagine a ceiling extending inwards to the nave from either side of a broad pointed window. These curved sections of ceiling will meet above the head of the window, and along the centre of the nave they will run up against the sections coming in from the opposite side. All these junctions are neatly trimmed by self-supporting pieces of stone which themselves form pointed arches. This is a rib vault.
At the thirteenth-century cathedral at Salisbury in England you can see a clear example of a typical rib vault from the first or ‘early English’ period of gothic.
Once masons had discovered the principles of pointed vaulting, they started to allow their imagination to inspire them to create highly decorative ceilings. They began to design frameworks of stone arches high up in the air.
At Westminster Abbey, the ceiling that was designed in the mid-thirteenth century is 31 m (102 ft) above the ground, a record for an English mediaeval church.
A rib vault that has extra ribs between the primary ones to form a network of stone like this is called a lierne vault – indeed, the pattern of ribs on a ceiling is called a ‘net’.
The last of the three stages of gothic, the ‘perpendicular’, was one that posed special challenges to the masons. The areas to be roofed were wider than earlier, and the walls more slender and more full of windows than ever before.
The roofs designed for these situations were in certain buildings nothing short of spectacular. A thin shell of stonework, supported by integral or separate ribs, was built high up between the walls in the form of a geometrical pattern of concentric circles which descended down into the space to form bosses – ‘plugs’ – in the stonework that kept the rest of the ceiling in place.
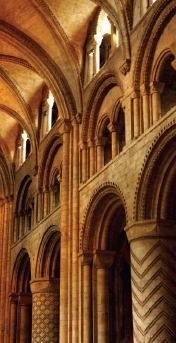
At Durham cathedral a light gothic vault was built over the sturdy Romanesque walls of the nave.
The chapel of King’s College, Cambridge, was founded by King Henry VI and is the best known example of ‘perpendicular’ gothic.
Roofs like this can be seen both at King’s College chapel, and also in the late gothic chapel designed for King Henry VII at the eastern end of Westminster Abbey at the beginning of the sixteenth century.
Around mediaeval Bohemia (and in particular in today’s Czech Republic) there are examples of vaults that have a remarkably modern appearance. They resemble paper folded into complex geometrical shapes, usually without any decoration at all.
Some masons working in the various German states during the later Middle Ages produced vaults of astonishing sophistication. In the mid-fifteenth-century church of St Lorenz in Nuremburg, for example, there is a delicate roof over the apse of the church that resembles the skeleton of a leaf. In a church at Wesel on the Rhein the stonework appears to peel away from the ceiling to form a delicate suspended pattern of its own.
Some of the finest examples can be found in Saxony. At Annaberg, there is another leaf-like ceiling in the church of St Anne: the stems of the ‘leaves’ twist their way elegantly down towards the piers of the nave. The expertise with stone clearly found its way into secular buildings, too: at Albrechtsburg castle at Meissen, not far from Annaberg, there is a spiral staircase built with similarly sinuous branch-like forms carved from stone.
These examples of complex vault work remind us that the architecture of the Middle Ages was unquestionably the era’s greatest technical achievement: one has only to think of the brutal conditions of daily life at the time that these masterpieces were being built.
On the other hand, the mediaeval masons did not always get it right. The first attempt to build a 48 m (157 ft) vault – more than half as high again than that at Westminster Abbey! – at Beauvais north of Paris ended in a disastrous collapse in 1284. Attempts to complete the cathedral were eventually abandoned.
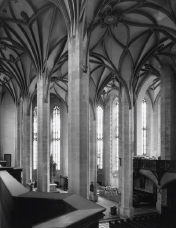
Some late gothic churches in Germany have particularly beautiful vaults. This is St Anne in Annaberg.
The larger houses of the mediaeval era were as distinctive as the churches, but at first sight the word ‘gothic’ does not appear to suit them. Windows with pointed tops are few and far between. However they share a defining characteristic: each important area has its own architectural expression.
Like gothic churches, mediaeval houses were built according to a consistent format over a long period in history – which makes identification of their constituent parts quite simple.
Nearly everyone in the Middle Ages lived in such humble accommodation that there is no evidence of it left at all: the only possible solution for most people was to live in a single room constructed of the cheapest and most local building materials (which might be leftover timbers and mud). In England, this was the case right up until the comparative security and prosperity that set in after the defeat of the Spanish Armada, in the middle of the reign of Queen Elizabeth I.
This means that most of our oldest surviving small houses, such as the half-timbered cottages from the fourteenth and fifteenth centuries, were actually the homes of the comparatively well-off, and not anything like as modest as they now seem to us.
Even the surviving timber houses we see today have probably changed a great deal since they were built – the earliest ones would not, for example, have had masonry fireplaces or permanent staircases when they were originally built. These houses, like the stone-built ones common in some areas, then consisted of one single room. Over time increasingly sophisticated methods of framing were invented; the frames were filled with better water and windproof materials; and new features were added for comfort.
The earliest surviving houses were formed by fixing together pairs of large curved timbers in the form of an inverted V. Each pair was tied together with timber beams at the top and the middle, and then placed over a secure base. These truss-like pairs of timbers were then connected to each other with more horizontal struts, and the panels filled in with wattle and daub – sticks and mud.
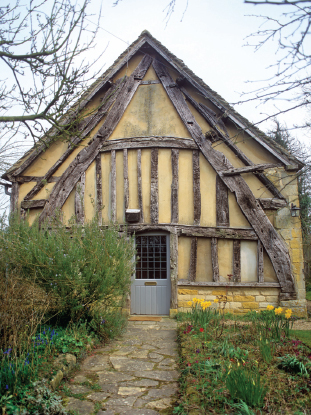
This cruck house in Gloucestershire is mediaeval. Tall tree trunks were tied together to form a frame for the house.
Houses like this, some as old as the thirteenth century, have survived in the area around Herefordshire in the west of England.
The next stage in the development of the timber house was the truss type. This was a modification of the cruck, for the basic structural system of the house was in effect a series of trusses arranged vertically, with the house formed within the space inside.
The difference between a cruck and a truss house is that the latter no longer depended on the use of a few substantial, tree-sized timbers: it could be made up from posts and beams, with rafters and purlins forming a roof. The result is a more refined looking house.
The house could be refined further still if the whole of the wall, rather than merely some of the posts and beams in it, could operate as part of the structure. In building more substantial framed walls with rows of regular timber studs it was possible both to create larger and irregular openings, and to avoid the need for larger timbers to hold the structure together.
You can find many houses of this type all over England and northern Europe where timber was plentiful. They vary from place to place, mainly in the way in which the timber frames were made waterproof. In west Kent, the timber frame was often covered by weatherboarding or tile hanging. As householders became more prosperous, they filled the panels with brickwork, sometimes in attractive patterns such as herringbone. Sometimes the whole of the front of a house was lined much later with a neat brickwork wall – so some houses that seem to be Georgian can be much older inside.
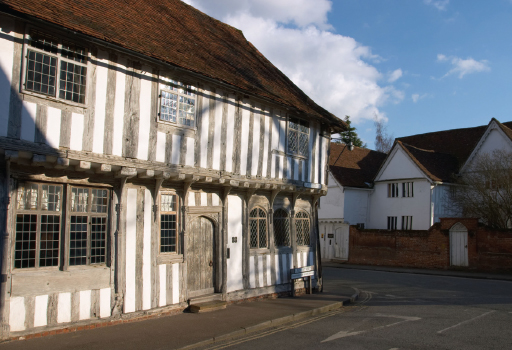
The half-timbered construction of these East Anglian houses allowed craftsmen great flexibility in placing windows and doors.
Features to identify in timber houses include jettying, which is the name for the slight projection of an upper floor over the street. This feature can be quite complicated to construct, and was expensive and wasteful to do, so there is no real explanation for it. By looking carefully at the overall form of a half-timbered house, one can usually work out which was the original part, and where stairs and wings have been added.
Those prosperous enough to live in a large stone house also built homes which were designed so that they could be easily added to over time. Although the mediaeval manor house seems a great deal more complex than the simple cottage, it is not in fact much more complicated than a series of rooms joined together in a predictable way.
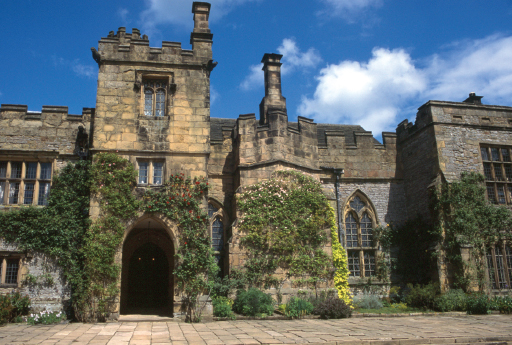
Haddon Hall in Derbyshire began as a simple hall house in around 1370, but has grown in all directions since.
From the later Norman period onwards – the twelfth century – those who could afford it began to build houses of stone. They generally built a single large room called a ‘great hall’ where they could live together with their animals around a central fireplace. In time they added rooms at either end of the hall in order to separate sleeping areas from cooking ones, servants from the landowner’s family – and animals from people.
Generally they added a kitchen at one end of the hall, and living accommodation at the other. The result was a house with a plan like an H. When you look at any of these houses, you can readily identify the principal spaces.
The great hall formed the central bar of the H. By the thirteenth century, its shape and layout had been largely standardized. The hall was the tallest room of the house, with windows that rose all the way up to a timber roof. A fireplace was by then a built-in feature. The hall often had two doors to the outside and these faced each other down one end of the long sides. Between the doors was a timber screen which kept the wind out of the hall. In some houses this screen has survived.
Great Chalfield Manor is a classic late fifteenth-century hall house that has since become a comfortable home.
The kitchen eventually moved out of the hall and into a separate chamber at the end of it – usually a room with thick walls and small windows. Adjacent to it was sometimes a buttery – where not butter but bouteilles (bottles, in French) were kept.
The parlour was the main withdrawing room for members of the house owner’s family. In larger houses it eventually became a private dining room.
The solar was a private room, usually located above the parlour. It was called the solar because it was, by the standards of the Middle Ages, near the sol – the sun!
Even when looking at the larger mediaeval houses – such as Haddon Hall in Derbyshire – one can see this arrangement at the centre of the plan. Other rooms were simply added over time to the ends of the wings. The result is a house that spreads along the sides of two courtyards, one either side of the hall.
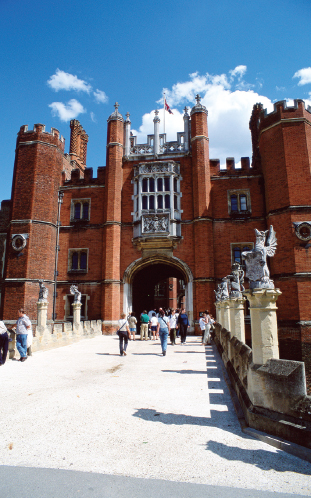
The splendid palace at Hampton Court, the home of Henry VIII, shows the late mediaeval house at its most expansive.
The gothic family, like the classical one, is more than a list of buildings. It too has abstract meanings which have meant much to designers at all times and in all places.
Gothic buildings were built in quite different conditions from both classical and neo-classical ones. Although many look imposing today, it is an important part of their character that they were built and developed stylistically over a long period of time. In fact it is worth remembering that many of the most splendid gothic buildings were actually much added to, restored, or indeed entirely rebuilt during the nineteenth century. Most of Cologne cathedral in Germany, for example, was built from 1842–80 after its original design drawings were discovered.
By comparing the very different appearance of the classical and gothic families we can see that architecture is not a matter only of style. The members of the two families not only look different: in a sense, they ‘behave’ differently too: the classical idea of the balanced, symmetrical approach to building is opposed to the organic, narrative gothic one. We shall see why this distinction matters in the following chapters, because to some extent a battle of methods and approaches to historic buildings comes to characterize the architecture of the nineteenth century.
Before we leave the gothic tradition, however, it is worth reflecting again on the more general lessons that we can learn from its architecture. As with the architects of Rome and Greece, we know very little – in fact, even less – about the intentions of those who built them. We do, however, know that the technical and artistic quality of the best mediaeval buildings was by far and away the most sophisticated technological and scientific achievement of the peoples that built them. That means not only that buildings were important to them: they were quite possibly more important than anything else. And that is part of the lasting appeal of gothic design: it strove to incorporate so much in its buildings that was worth living for.