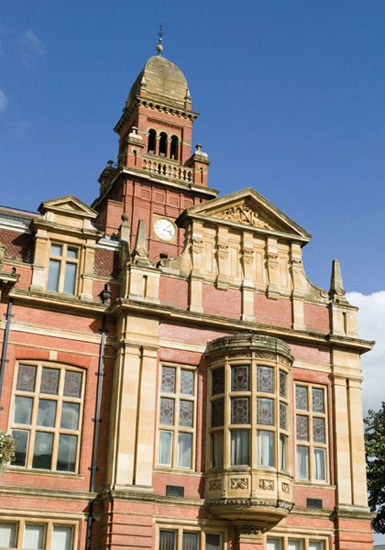
In some ways, nineteenth-century architecture has had more influence on the way buildings look now than that of the last hundred years. That is because architects were then faced with an explosion of new building types and materials which forced them to experiment with new ideas. Buildings from this period may seem to resemble the historical architecture from the classical and gothic families, but very often the resemblance is only skin deep.
Wherever you live, you can find evidence of the nineteenth-century building boom. In any historical town there will be buildings that testify to the value placed on architecture by Victorians, who believed in its importance as a means of promoting civic and commercial values.
During the nineteenth century there was a great deal of discussion by architects and others about using and reinventing stylistic ideas from the classical and gothic families of design. Sometimes, and particularly in Britain, the decision to use one of these traditional styles was passionately challenged. But the most characteristic achievement of nineteenth-century architecture throughout the world is the dramatic adaptation of historical architecture to suit new building types. Most kinds of public institution, including parliament buildings, town halls, large schools, hospitals, prisons and railway stations, were designed for the first time.
An important part of reading a building from the nineteenth century is finding out exactly what it was built for – because its precise purpose tells us so much about Victorian life and society, and why architecture was so important to them.
The Palace of Westminster in London is a well known building that exemplifies the way in which architects were creating new and complex types of structure in the mid-nineteenth century. It was built to replace a chaotic jumble of old buildings after a major fire in 1834, and the long process of designing and furnishing its replacement required thinking through the activities and methods of parliamentary procedure to the last detail. The result was in its day the most sophisticated and indeed complicated building ever built.
Looking at nineteenth-century buildings all around will give you a valuable insight into changes in daily life immediately before and during the Victorian period. It will also remind you of the close link between architecture and politics. As elected local authorities began to establish their control of cities, they spent money on new town halls both as places of debate and administration but also as symbols of their new power. Other nineteenth-century building types to look out for include:
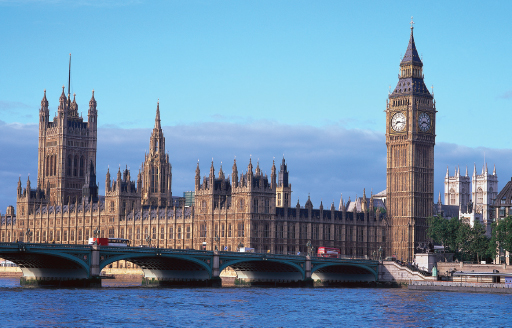
The Palace of Westminster was designed by Charles Barry, assisted by Augustus Pugin. It has come to symbolize British democracy.
An act of parliament in the early years of Queen Victoria’s reign allowed local authorities to raise money from householders to build museums as a way of demonstrating the values of culture and history. Many other countries soon recognized the importance of national museums.
Prisons had traditionally been housed in an accumulation of old buildings and run for profit by private managers. There was a great deal of debate in early nineteenth-century Britain and America as to how to run them on more healthy, efficient and productive lines – not least because there was by this period a serious shortage of prison space. Workhouses had previously been small, local institutions which temporarily housed those who could not work; after 1834 they were transformed into a national network of prison-like structures, and their main purpose was essentially to frighten people back to work. Many of these workhouses still exist – transformed into hospitals or even luxury housing!
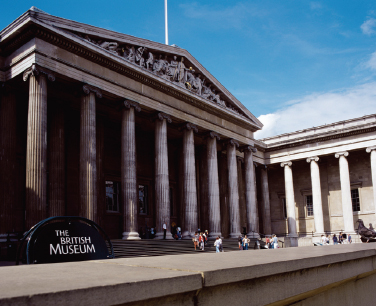
The British Museum in London, designed by Robert Smirke in the Ionic order, took more than 20 years to build.
There are several reasons why the nineteenth century saw an explosion in church building in England. The first was that most churches were mediaeval and were in a bad physical state – and the religious revival of the first half of the century aimed to rebuild them as splendid and awe-inspiring places of worship. As church attendance grew, so did the need for new churches and eventually for new cathedrals. The second reason was that church leaders realized that an impressive church building is an important assertion of authority in any town. And thirdly, and very significantly, members of religious groups other than the established church were finally given civil rights equal to those of the majority, and began to raise money to build new buildings.
All the new industrial societies suffered badly from disease, such as the cholera outbreak which killed some 18,000 people in London in 1848–50. It was only towards the middle of the nineteenth century that scientists began to identify the way in which diseases were transmitted, and great efforts were made to experiment with the isolation of patients in healthily designed wards. The resulting buildings were not always successful medically, but they were often large and impressive.
Perhaps the most significant of all the new building types of the period were the railway structures. George Stephenson’s ‘Locomotion No 1’ ran from Stockton to Darlington in the north-east of England from 1825, and in a very short period of time railways were built all over the country – and all over the world.
The first railway terminus is often thought to be Crown Street Station in Liverpool, which was connected by Stephenson’s famous ‘Rocket’ to Manchester. The station is long gone, but there are many structures all over the country dating from the first decades of the new transportation system. These include not only stations but railway hotels, bridges, aqueducts, cuttings, tunnels, and various service buildings such as trainsheds and depot structures. Some buildings have even been converted into residences.
The railway is particularly important to the history of architecture because it revolutionized so many different aspects of daily life. It had never before been possible, for example, to commute speedily and conveniently between home and the workplace: the result was that very soon, many people were able to live outside the centre of cities and could afford to buy themselves larger homes on the cheaper land more readily available there. In this way, the suburb was born. Furthermore, railway structures soon became very large indeed, and whole landscapes were transformed. Most people had never seen anything so powerful in their life as a railway engine, nor any building as impressive as a modern railway station.
But the railways are important in another way too: they affected the life and work of the Victorian professional. It was possible for an architect to travel long distances speedily and safely, working along the way, which meant that it was possible to build up a professional practice that was much larger than ever before. One of the most influential and famous British architects of the period, Sir George Gilbert Scott, is often thought to be the founder of the modern architectural practice, with a large staff working on buildings all over the country. It is therefore appropriate that he designed one of the most popular station structures of all time: the hotel and railway offices block at the front of St Pancras Station in London, now the terminus of the Eurostar route to Paris.
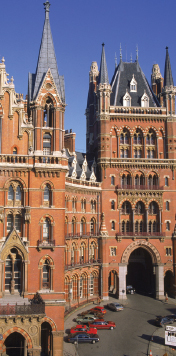
St Pancras Station, fronted by Scott’s Midland Grand Hotel, is one of the most impressive railway structures in the world.
We have seen that new types of buildings were created as a result of political change and scientific progress. But the people behind the new buildings were changing too, and the new way in which architects saw themselves soon began to affect their designs.
Large buildings are expensive to build, but they were necessary to provide decent working conditions for the substantial groups of people who now had to work together under one roof. No government likes to spend money, but sometimes they simply had to in order for their reforms to work. As the state began to intervene in more and more sectors of life – including for example culture, science and education, which had previously been private concerns – countries across Europe and the Americas began to spend enormous sums providing buildings to house state employees.
Some very fine (and very costly) buildings emerged from this process: some of them have even become almost symbolic of the country where they were built. We have already mentioned the Palace of Westminster. Here are some others:
The Louvre had traditionally been a royal palace, but it was greatly expanded to form government offices in the 1860s and 70s. The resulting complex was seen at the time as a model of a modern government office block.
The national parliament buildings of the nineteenth century rivalled each other in splendour and scale. This is the Capitol in Washington.
The great dome and twin debating chambers of the Capitol are part of an enormous administrative structure that took decades to complete. It was begun in 1792, but was partially rebuilt and greatly enlarged over time, mainly to designs by British-born architect Benjamin Latrobe. It was not completed until 1867.
Today’s Foreign and Commonwealth Office in Whitehall, alongside Downing Street, was actually originally built in 1860–75 as a complex of different government departments. Its neo-classical style was controversial among architects at the time.
This huge building was built in 1866–83 to house a function which was greatly expanded throughout the western world during the nineteenth century – a modern and largely transparent national system of justice. The result is an enormous and sophisticated complex which is intended to impress on visitors the power of the state.
A very unusual and imaginative late nineteenth-century building by the great Dutch architect H.P. Berlage, this impressive structure became a symbol of the commercial importance of an historic trading nation.
We have seen that nineteenth-century politics resulted in new occupations, and these in turn required new buildings. But the way in which designers of buildings were organized as a profession changed too, with far reaching results for architecture.
Until the early nineteenth century, architecture was not distinctly defined as a profession. Some people who designed buildings were amateurs, who would not have seen themselves as working people: they drew their ideas from illustrated books about classical architecture, and adapted the designs they saw there into new houses or public buildings – often for members of their own social circle. Others might well have been what we would today call building contractors, essentially employed to arrange the building of a structure and providing a design for it as part of the service they offered. Another group of people would nowadays be considered more like engineers: they developed a skill for designing complicated structures such as bridges, and were happy to add decoration to them in order to make them look more refined.
This changed over the course of the early nineteenth century. Architects, civil engineers and eventually surveyors of various kinds formed themselves into distinct professions, setting themselves codes of conduct and distancing themselves from the business side of building. Architects did this to make it clear that they had no personal financial interest from a building project, and thus, like a doctor or a lawyer, were there in order primarily to serve their client. Furthermore, they were faced with a much more complicated building process, and they saw it as part of their duty to become familiar with the new technology involved in building. Being a member of a professional institute made it clear that an architect was committed to high modern standards of design, rather than the expediencies common in much of the building world.
Recent inventions that Victorians would expect to find in their new home would include:
Most new houses, and certainly the homes of a professional, a businessman or a skilled tradesman, would most likely have had at least one and possibly two water closets by the 1840s. The discovery of the S-bend, which prevented smells from rising up into the room by a layer of water, greatly improved the situation.
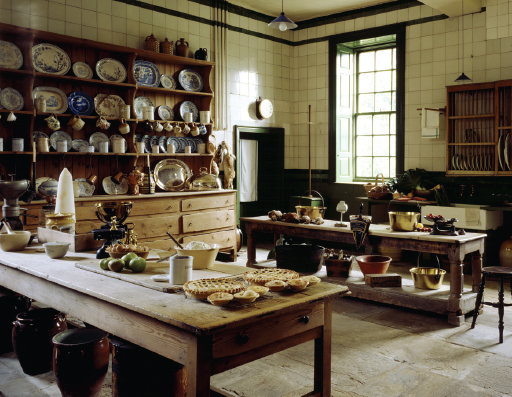
From the 1840s the Victorian kitchen was increasingly well equipped with modern technology.
An eccentric character called Count Rumford, who fought on the losing side in the American War of Independence and subsequently made his living as an inventor in Europe, is sometimes credited with the design of the first fitted kitchens: he designed all-in-one stove units that could be inserted into the old fireplace of a kitchen. The backstairs areas of even medium-sized houses grew enormously as Victorian house owners required special spaces for each of various domestic activities, from shoe cleaning to cider storage.
One of the reasons for the attention paid to methods of central heating in the larger Victorian houses was the contemporary interest in exotic plants – which needed to be kept in conservatories at high temperatures. Large new churches needed heating, too. Central heating was not unusual by the 1860s, and early systems circulated hot steam through very wide cast iron pipes.
Architects had traditionally used impermeable materials such as slate to prevent damp rising up through a building from the earth, but by the mid-1850s more sophisticated systems, such as waterproof renders and ventilated cavities, were being introduced.
A modern house of the 1840s would be designed for gas lighting, and electricity had superseded it by the end of the nineteenth century.
No one would think today that Buckingham Palace, the London residence of the Queen, could ever have been described as a controversial building. Most of it, including the wing lived in by the Queen’s family and the rooms that face the garden, were designed for King George IV by John Nash, the architect renowned for the elegant neo-classical buildings around Regent’s Park, and the new streets such as Regent Street that led up to them.
In fact at the time, the 1820s, the building was considered a catastrophe: it was badly built, it provided insufficient accommodation for state occasions, it looked slightly odd to critical eyes, and – most seriously – it went wildly over budget. As a result of the parliamentary enquiry that followed, architects began to realize that in future they could be held personally responsible for technical failures and for wasting their clients’ money. This had a profound impact on the way architects saw their own professional duties.
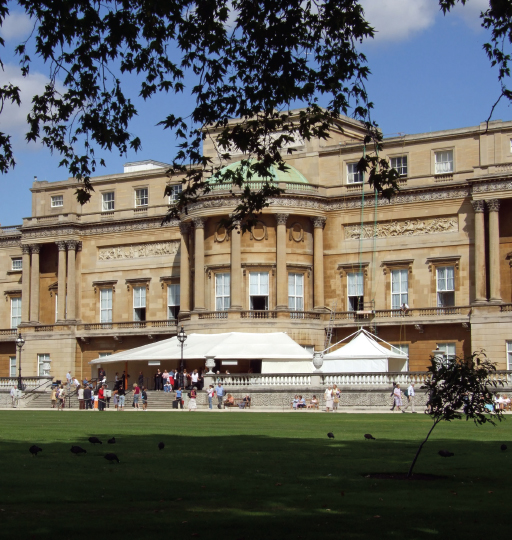
The building of Buckingham Palace was originally something of a disaster, and spelled the end of architect John Nash’s career.
Architects have always enjoyed experimenting with the spaces inside a building as much as with the design of the exterior walls. Technological developments put many new possibilities within their reach, as well as allowing their clients to commission ever bigger buildings.
Just as there were new building types, there were also new building materials. The two go hand in hand, because some new types of structure such as railway termini required large roofs covering unobstructed spaces. These could not be built using solid masonry, so architects were obliged to consider using the type of solutions that engineers were developing for industrial buildings, most notably frames built up from cast iron standardized units. These might have decorative elements in timber or wrought iron, and were easily glazed with newly available large sheets of plate glass.
A breakthrough came with Joseph Paxton’s design for the Crystal Palace in Hyde Park, London. This was constructed to house the 1851 Great Exhibition, a display of British and foreign manufactured goods which attracted millions of visitors from all over the world. People found the colourful, dazzling interior of this 563 m (1848 ft)-long building to be an exciting experience – perhaps rather like arriving for the first time today in one of the largest and most modern airport terminals. And yet astonishingly the Crystal Palace was constructed on site in just over three months.
The Crystal Palace was dismantled, relocated, and eventually burned down in 1936, but there are many surviving buildings which illustrate the dramatic effects that architects could achieve using adventurous structural systems:
The splendid train shed at Paddington Station was designed by the great engineer Isambard Kingdom Brunel and built soon after the Crystal Palace. It was one of a series of dramatic new railway stations of the 1850s and 1860s.
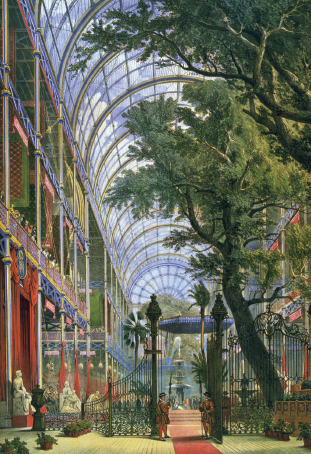
The popular success of the Crystal Palace in 1851 transformed attitudes towards building in cast iron and glass.
The neo-classical architect Decimus Burton worked with Irish iron founder and engineer Richard Turner to design this magnificent conservatory in 1844.
Designed by Giuseppe Mengoni, this structure of 1865–7 took the form of an internal street enclosed by a glazed roof. It must surely be the ancestor of many modern shopping centres.
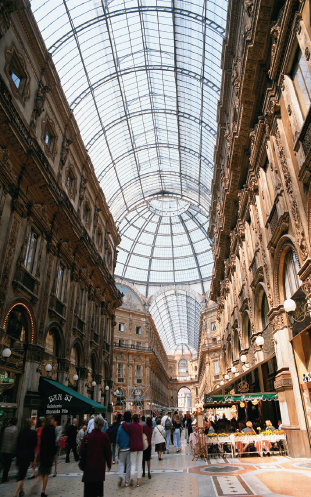
This covered shopping street in Milan, the Galleria Vittorio Emanuele II, exemplifies the civic pride of many nineteenth-century cities.
The Bibliothèque Ste.-Geneviève in Paris, designed by Henri Labrouste, demonstrated how an elegant interior could be created from industrial components.
This library in central Paris was completed in 1850 and exploited the potential of cast iron to create airy, elegant spaces, with results more reminiscent of a church than of a civil institution. The architect was Henri Labrouste.
The Ritz Hotel on Piccadilly looks like a masonry building in the French neo-classical style, but in fact the stone cladding masks the first steel-framed building in London. The architects were Mewès and Davis, 1903–6. Steel was used in buildings for various purposes from the 1880s onwards.
Architects could not usually themselves keep up with technical developments, and as the processes of calculation and design of iron and steel structures became more complicated they increasingly relied on engineers for help in realizing their ideas. The result was the growth of the profession of the civil engineer, without which many of the most visionary projects of the last 150 years would have been impossible.
Isambard Kingdom Brunel and Robert Stephenson, the son of the locomotive pioneer, were both mechanical engineers who turned their hand to architectural structures such as bridges and stations, sometimes with the help of architects. Others were clearly talented designers in their own right.
The famous 300 m (985 ft)-high Eiffel Tower in Paris was designed as a temporary structure for an exhibition in the city in 1889 by the engineer Gustave Eiffel, but it has remained ever since as much because of its architectural beauty as for its practical use as a massive city-centre antenna.
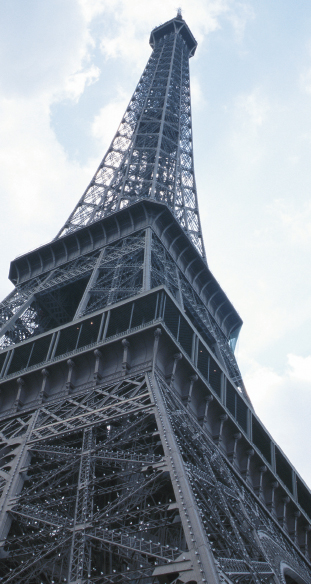
Engineer Gustave Eiffel designed the Eiffel Tower for an international exhibition of 1889, but its popularity saved it from demolition.
The great majority of large new buildings in the western world constructed in the nineteenth century were neo-classical – except in Britain. Here a new way of designing was developed which subsequently influenced architects everywhere.
The young architect and designer Augustus Pugin and his followers transformed British architecture. A deeply religious (although eccentric) Roman Catholic, he yearned for the days when gloriously decorated mediaeval churches dominated daily life. This led him to investigate exactly what these buildings had been like in their heyday before the Reformation. His conclusion was that unlike neoclassical structures, gothic buildings had been designed on the principles of structural efficiency, and that the layout of the building on the inside was more important than presenting a tidy symmetrical facade to the street.
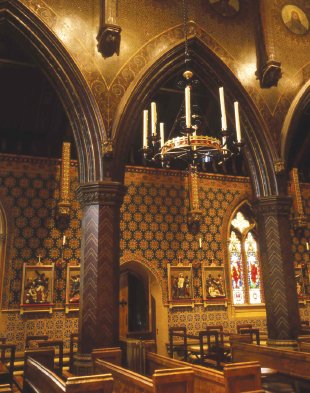
St Giles’ Church, Cheadle, is considered one of Pugin’s greatest masterpieces. It closely resembled an authentic mediaeval church.
Pugin’s own house in Ramsgate, the Grange of 1843-4, demonstrated a completely new way of designing.
Pugin presented his ideas in a series of illustrated books, and the impact they had was tremendous. It was only comparatively recently that architects had begun to appreciate the mediaeval buildings of England, because most of them were in so bad a physical state that it was difficult to work out their original form. In fact it had not been until the early nineteenth century that anyone had been able to work out how mediaeval builders had designed the pointed arch. So Pugin’s message was greeted with excitement by those who were bored of the neoclassical style and now felt they were tapping a rich vein in the cultural history of their own country.
Pugin’s churches were the first that actually resembled genuine mediaeval buildings for several hundred years. Some of them are dramatic: the best known is perhaps St Giles’, Cheadle, in Staffordshire, with its soaring spire. The decorative work which covered the whole of the Palace of Westminster was also an astonishing achievement. But the most remarkable part of his legacy is the way in which architects began to look at every single detail of the buildings they designed in a new light. They saw it as their duty to turn away from industrialized components such as cheap ironmongery and imitation stone, and to aspire to the highest standards of craftsmanship.
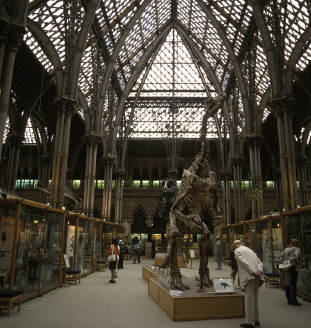
Gothic revival architects combined modern materials with mediaeval-style forms. This is the University Museum in Oxford from the 1850s.
Pugin’s insistence that a house should be designed according to a modern, practical layout, and that all the technical details in it should be logical and consistent, came to be one of the dominant ideas in subsequent architectural history. If your own home was built in the twentieth century, it is quite likely that it has some of Pugin’s ideas in it. Look at the arrangement of the windows from the outside, for example: if they are arranged to suit the rooms inside rather than to create a regular facade, you have already identified a Puginian influence. Tall roofs to throw off the rain and the big chimneys that can often be seen in private housing estates of the 1960s and 1970s are also one of his trademarks: he hated the impractical, almost flat, roofs in Georgian houses, and the way their designers tried to hide the chimneys because they did not know how to make them look like parts of Greek temples.
Pugin’s ideas were rapidly adopted by ambitious young architects, and since they suited the ideas of the promoters of the religious revival across England it was not long until some impressive new buildings were erected in the gothic style. We have already come across the spectacular building at St Pancras Station in London. Others include:
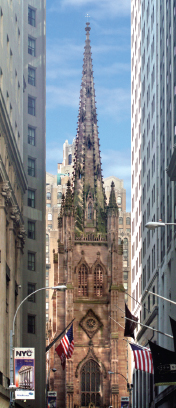
Trinity Church was once the tallest building in Manhattan. It was designed by Richard Upjohn using Pugin’s version of gothic.
Designed by Alfred Waterhouse and built from 1867-77, this building unmistakeably demonstrates the growing power of Britain’s great industrial cities.
This college with its imposing chapel was built from the late 1860s to demonstrate the power of the religious revival in Oxford; it was intended to imitate mediaeval colleges but on a grand scale.
A very expensive group of buildings, designed by the respected church architect George Edmund Street following a competition in 1866, which demonstrated how the gothic style could suit a complex modern building. It went up at the same period as the Palace of Justice in Brussels.
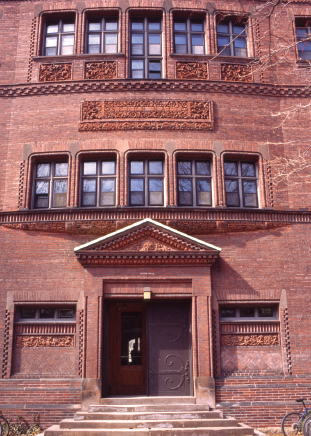
American architect H.H. Richardson developed a very personal interpretation of the Romanesque style. This is a detail from his Sever Hall at Harvard.
Amazingly, almost every mediaeval church in England was restored or entirely rebuilt. Many completely new ones went up, including a cathedral at Truro in Cornwall designed by John Loughborough Pearson.
Although it was in England that the gothic revival had the most impact, there are also some very notable buildings in other countries – particularly in North America. The Episcopal Cathedral of St John the Divine in New York, which was started in 1892 but never entirely completed, is a fine example. There are many other gothic revival buildings across the continent, including:
Designed in Pugin’s style by Richard Upjohn and built from 1840–6, this famous church is one of several that today make a striking contrast with their more modern and massive neighbours in Manhattan.
H.H. Richardson designed many unusual structures, including this college building in Cambridge, Massachussetts, of 1878–80.
Canada’s parliament was originally designed by British-born architect Thomas Fuller and Chilion Jones in the gothic style and constructed from 1861–7, although it was rebuilt after a fire in 1916. The Hungarian parliament building in Budapest is also gothic.
Although the gothic revival was largely a British movement, its later stage, the arts and crafts movement, influenced designers worldwide. Its architects took a relaxed view of style, choosing details from all branches of the classical and gothic families in order to create a gentle kind of architecture.
The movement began in earnest in the 1860s as popular taste began to react against the often stern nature of the gothic revival. Most of the arts and crafts architects were young men who greatly admired Pugin, but who felt that his principles could be achieved in other ways. In particular, they looked to traditional English village architecture from the late gothic and early neo-classical periods, and adapted their often picturesque forms for modern buildings.
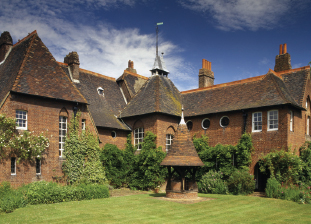
Philip Webb’s first building was designed for William Morris. It is also often considered to be the first arts and crafts house.
Identifying the various members of the traditional families in these late nineteenth-century buildings can be fun. One might find a large elegant window from the days of Queen Anne imposed on an elevation that otherwise looks Tudor. This type of architecture was inspiring to architects all over the world at the time, as it showed that so long as high standards of craftsmanship were maintained, one could produce buildings that were familiar and comfortable but also quite new in appearance. Houses built at this time were characteristically much brighter and more cheerful within than some earlier Victorian houses had been. In some cases, too, the quality of the workmanship – always an important element with Pugin’s supporters – was astonishingly high.
There were many important architects who designed in this way, and their designs were widely published abroad so that their ideas soon spread. They include:
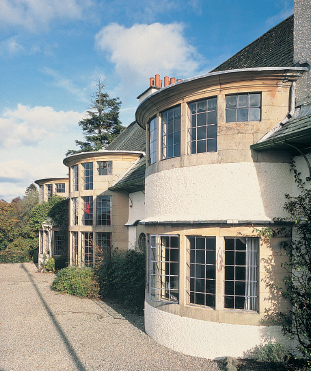
C.F.A. Voysey’s houses combined a consistent use of materials and forms with delicate and original detailing. This is Broadleys, overlooking Windermere.
Webb designed Red House, to the south-east of London, for his friend the designer William Morris in 1859. Plainly and honestly built of red brick, and with a mixture of different historical references, it is widely recognized as the first arts and crafts house. Webb always insisted on the highest quality of workmanship and continued to experiment in his work until he retired at the end of the century.
The designer of a series of large romantic country houses, Shaw also designed New Scotland Yard, then the headquarters of the Metropolitan Police, alongside the Thames near the Palace of Westminster.
The distinctive style of Voysey’s architecture scarcely changed across his working life, which continued up to the First World War. His houses were long and low, with white walls, bold buttresses and continuous strips of windows. He was thus – to his disgust – often seen as the harbinger of the modernist architecture of the twentieth century.
Although his work is less immediately identifiable from the outside than that of some other arts and crafts architects, Baillie Scott is significant as the man who developed the idea of the flexible interior plan, the precursor of the open plans of later generations.
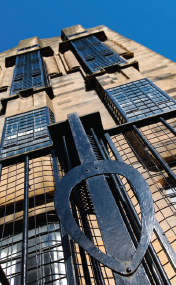
Charles Rennie Mackintosh’s idiosyncratic style was appreciated more in Europe than in his home city of Glasgow.
The Scottish architect Mackintosh was an idiosyncratic designer who became famous internationally, especially in Vienna where he was welcomed enthusiastically by young artists.