Indonesian architecture is a reflection of its various cultures, the influence of foreign arrivals and regional adaptions of universal styles. Its history can be traced through the remains of the ancient temples and bathing places of Hindu-Buddhist rulers, the mosques introduced by Islamic traders, the European influence brought by colonists, and the palaces of the last sultans. It is remarkable, however, that in many regions traditional houses (rumah adat) are still being constructed today in styles similar to those used centuries ago.
Although all of Indonesia’s varied ethnic groups have their own versions of rumah adat, many share similarities that are believed to have originated in Taiwan 6,000 years ago among the Austronesian group of related-language speakers that spread throughout Southeast Asia, the Pacific and Madagascar.
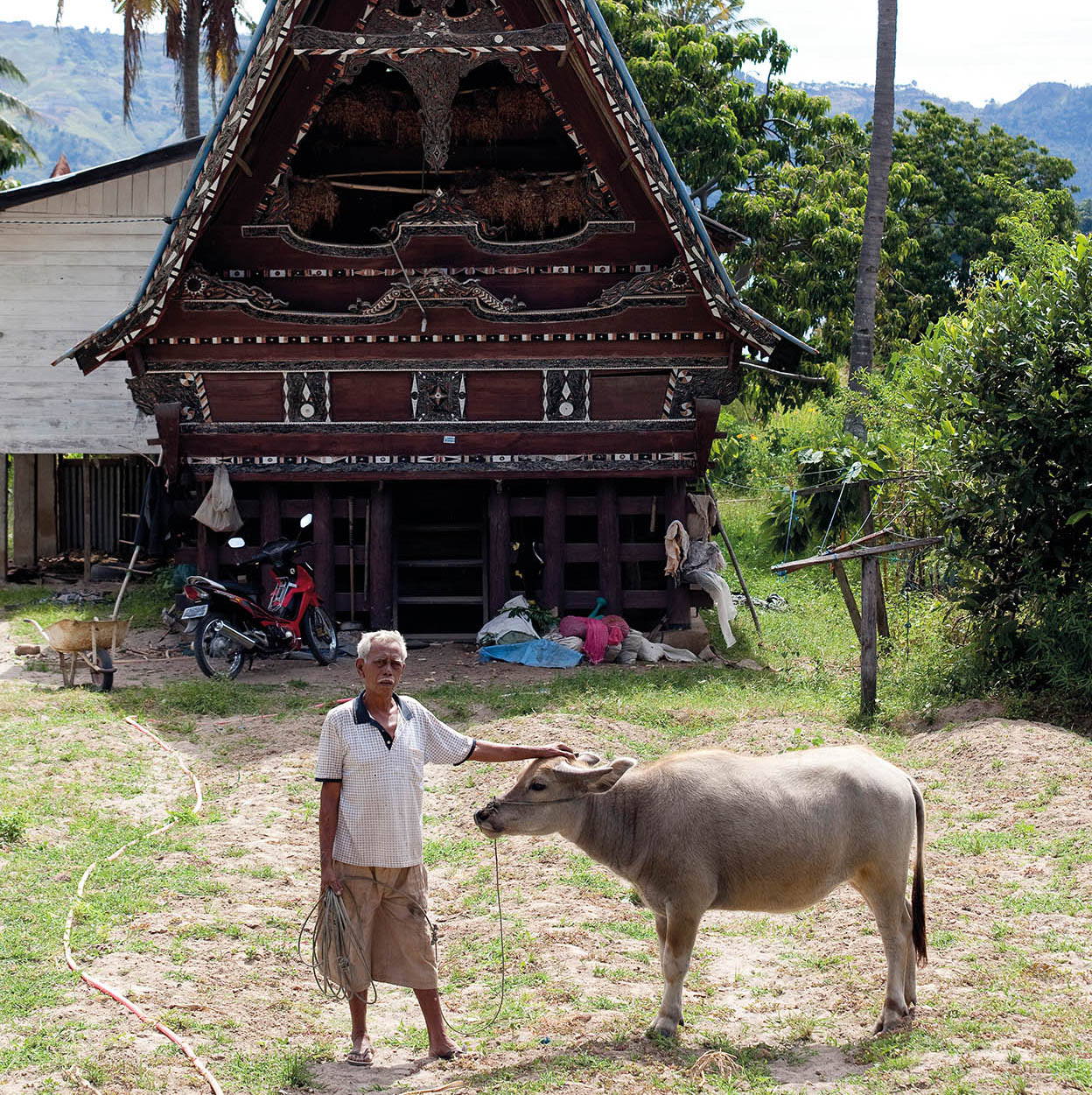
Batak architecture on Samosir Island, Sumatra.
Corrie Wingate/Apa Publications
Built without nails from organic materials that grew nearby, the houses had four main hardwood posts, each with a symbolic meaning, and steep, thatched roofs suitable for shading residents from the tropical sun in the dry season and from torrential downpours when it rained. Most were also raised on stilts for ventilation and as protection from rival clans and marauding beasts in the thickly forested surrounds. Rumah adat had a separate cooking area, usually at the back of the house, which consisted of a stone base where meals were cooked in earthenware pottery over a wood fire. Strangers would never have been invited into the family quarters of the house, but would be greeted on a verandah, or if there was none, a small front room at the entrance, until sufficient meetings confirmed whether the visitor was friend or foe.
Because natural materials suitable for building were abundant in the forests, houses were more or less disposable. When the bamboo, thatching or timber began to rot, a new house was built and the old one left to disintegrate, or by that time perhaps area game had played out and hunter-gatherers simply moved on. The entire community played a role in building a new house, with each member having a particular speciality.
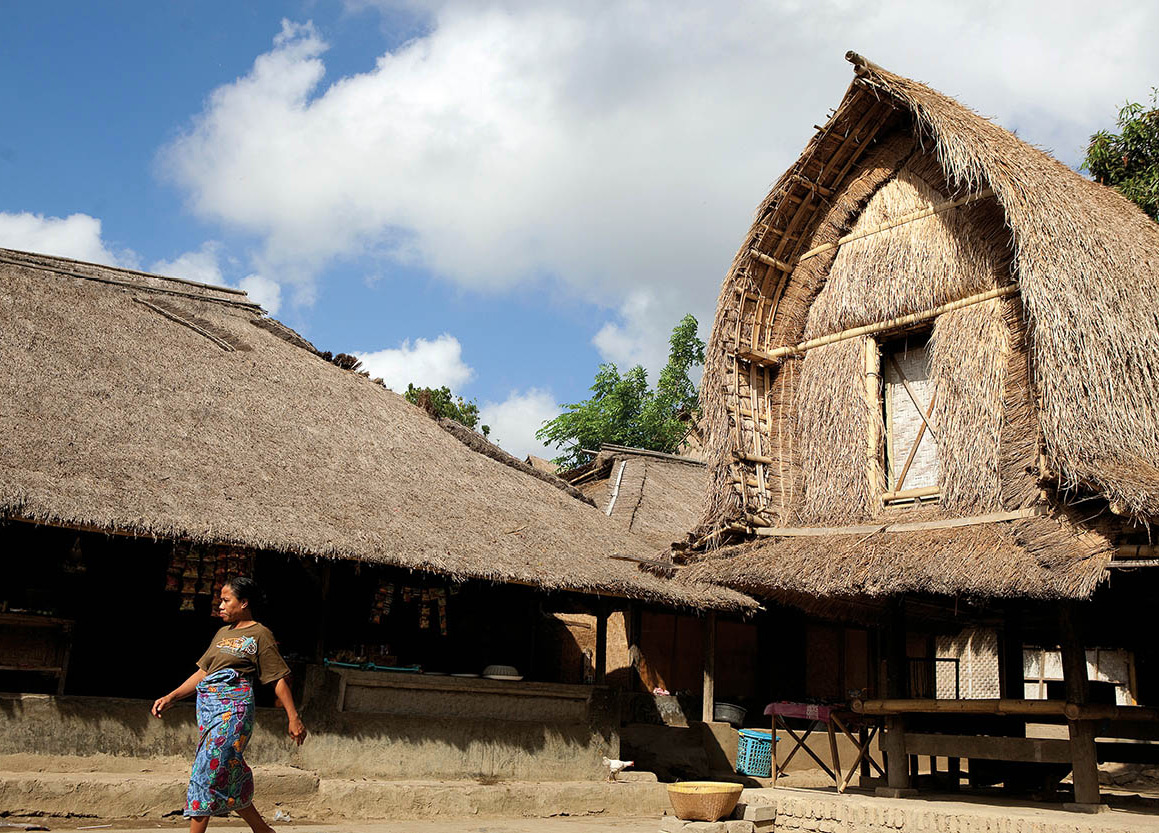
Sasak rice barn, Lombok.
Corrie Wingate/Apa Publications
Another recurring feature in rumah adat was communal living, with the house being the primary focus for extended families and communities for social contact as well as for protection from tangible and intangible forces, such as spirits. Examples of community houses can still be seen among the Dayaks in Kalimantan, the North Sumatran Bataks, the Torajans in Sulawesi, and in the Mentawai islands off the west coast of Sumatra.
There are other distinctive features among Indonesia’s ethnic houses. The Minangkabaus and Torajans favour enormous roofs shaped like boats or saddles, and their buildings are also recognisable for their intricate exterior carvings. The elaborate, stilted lumbung (rice barns) of the Sasak on Lombok are known for their bonnet-shaped roofs. The rumah adat of Java and Bali are not built on stilts, however the pyramid-shaped roofs of Java’s joglo and limasan houses contain the same four, symbolic hardwood piles used in other traditional houses, while Balinese homes are a collection of buildings within a high-walled compound. Many of these traditions continue today.
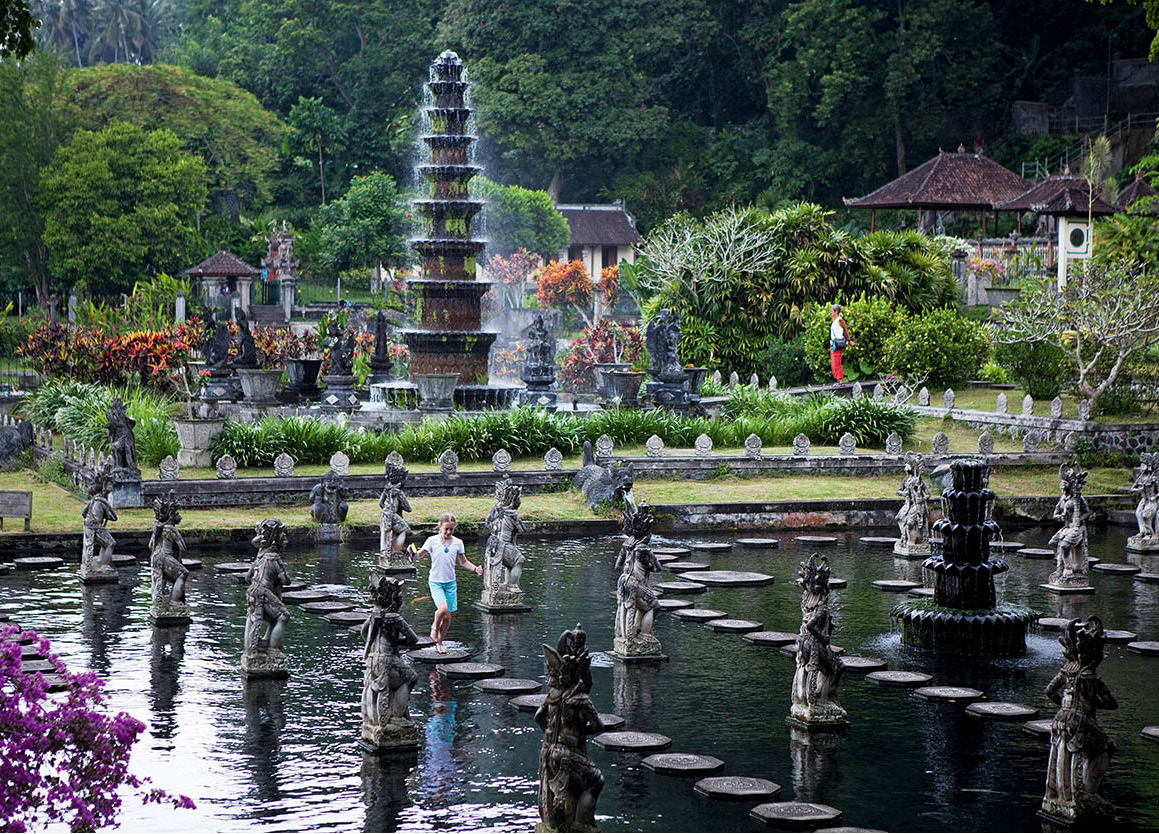
Taman Tirtagangga water park, East Bali.
Corrie Wingate/Apa Publications
Hindu-Buddhist architecture
The examples of Hindu-Buddhist architecture (9th–15th century) that remain are temples – primarily in Central and East Java – and royal bathing pools in Bali. Many others had wooden frameworks that have long since collapsed. As the great empires of that era lapsed and structures were abandoned, many fell victim to looting, either by the local people for construction materials or by treasure hunters. A number of them were also lost to volcanic eruptions. In Java, it is still a common occurrence for a farmer ploughing his field to unearth a statue or part of a wall that belonged to one of these buildings.
Borobudur’s reliefs feature depictions of daily life, including dwellings, which provide a valuable record of Java’s 9th-century architecture. This would otherwise have been lost, due to the perishable construction materials used.
Although this form of architecture was inspired by India, local influences created a uniquely Indonesian style. The candi (temple, shrine or mausoleum), for example, was usually a towering stone structure built on a base. At the top was a stepped-pyramid roof (meru), as seen in Bali. These structures were representations of Gunung Meru, which in Hindu-Buddhist mythology is the abode of the gods. And each of them – as exemplified in Dieng plateau and at Prambanan – had niches containing statues of the deities to whom the shrine was dedicated, representative of the caves where the gods were believed to reside on holy Gunung Meru.
It is interesting in Central and East Java, where the greatest number of temples remain, to be able to see how the architecture evolved. Java’s oldest temples, dating from the early 8th century, are found on the cool heights of the Dieng plateau. It is believed that there were once as many as 400 candi here, but only eight are left standing. Dieng’s temples are small and rather plain, and the kala heads – the toothy mythical demon seen over Balinese doors today – are not particularly ornate. Yet a century later, the magnificent Hindu Roro Jonggrang rose out of the Prambanan plains around AD 856. At about the same time, Buddhist Borobudur was constructed (AD 750–850), and instead of being set on a stone base, a natural plateau was selected, the purpose of both types of base being to elevate the structures, making them appear even more magnificent than they already were.
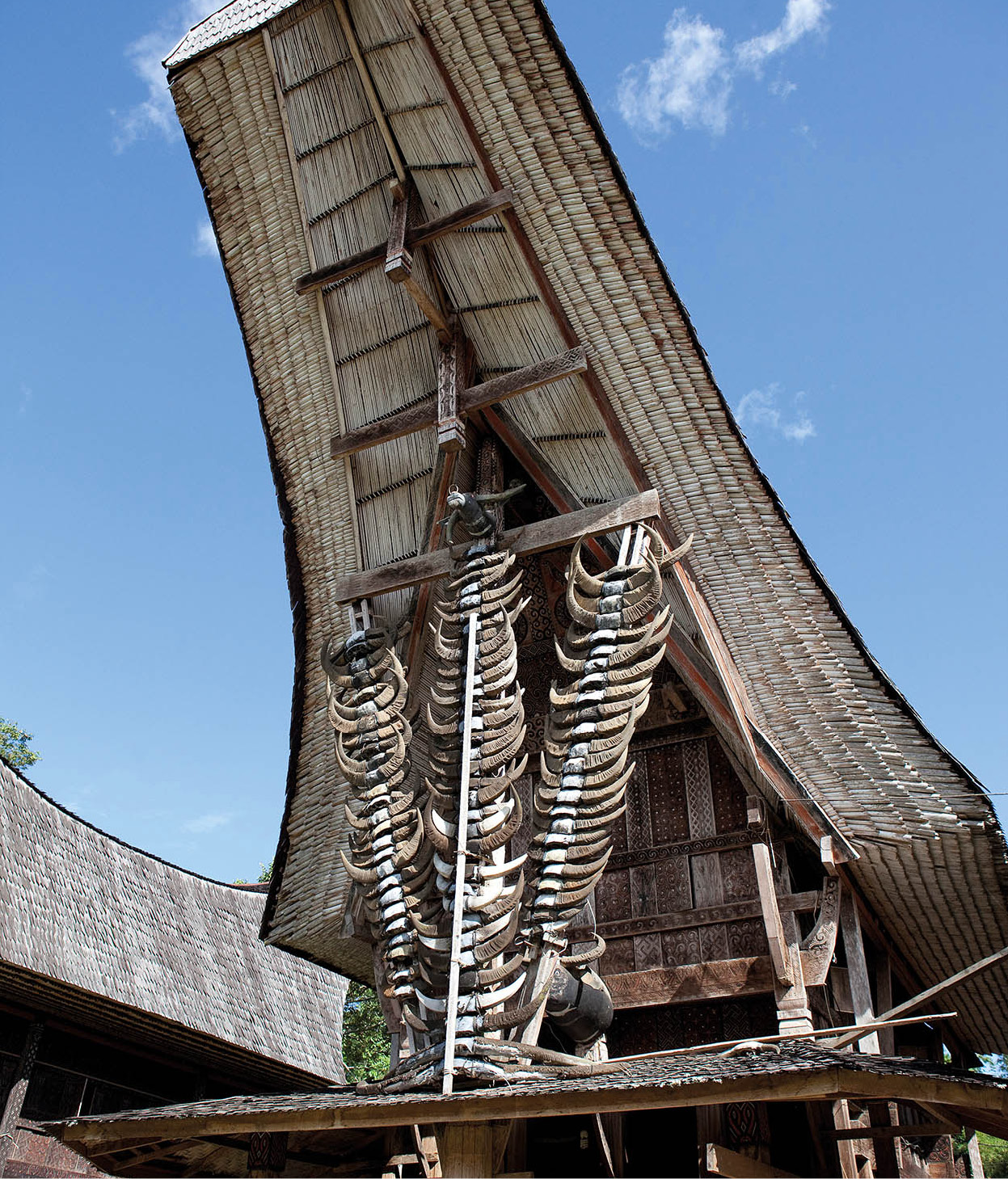
Tongkonan dwelling, Tana Toraja, Sulawesi.
Corrie Wingate/Apa Publications
Shortly after Borobudur was completed, temple architecture disappears in Central Java, shifts to Sumatra, and reappears in East Java in 1250. The structures almost continually being uncovered at Trowulan, even in the 21st century, are believed to be the 14th-century Majapahit Empire capital, a large city with public bathing places and water systems. For the first time, structures that appear to have been dwellings are made of brick rather than organic materials and are very similar to the houses seen throughout Bali today. By 1450, the Hindu kingdoms had been pushed eastwards to Bali, replaced by Islamic empires.
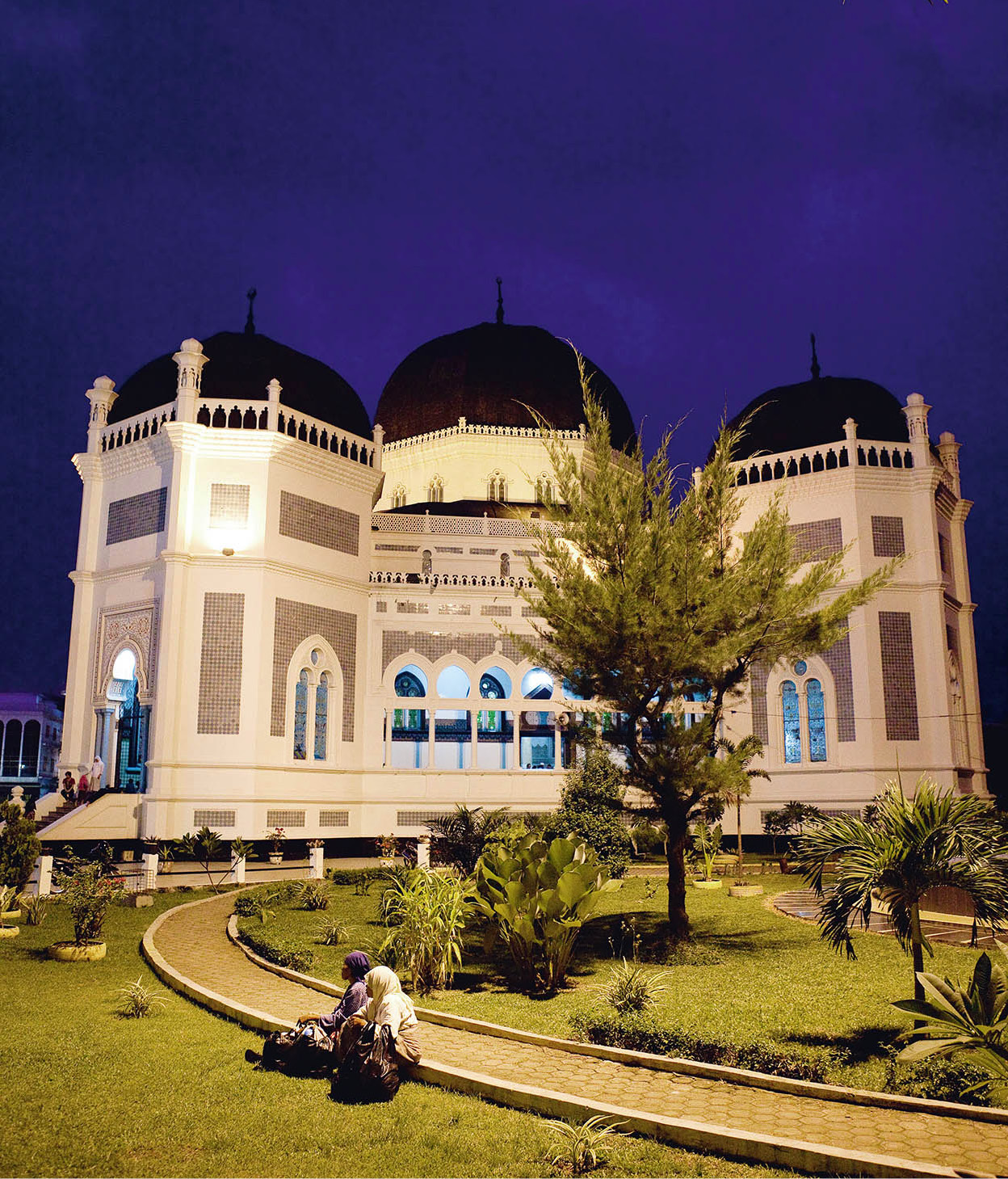
Medan’s Mesjid Raya.
Corrie Wingate/Apa Publications
Islamic influence
Beginning in the 12th century, Islam entered the archipelago with traders in coastal areas of Sumatra and Java. As with Hindu-Buddhist places of worship, the concept of mosques may have come from afar, but the architecture was strictly Indonesian, as existing architectural styles were modified to meet Muslim requirements. New structures also had to be added, such as cemeteries, because cremation – the preferred method of disposing of the dead until that time – was forbidden by Islam.
By the 17th century the ‘new’ religion had penetrated most of the archipelago, with trading ports and palaces the main architectural focus, leaving rural housing much the same as it had always been. Early mosques had four central posts like rumah adat, supporting a pyramidal roof, similar to the Javanese joglo and limasan houses, and the roofs were multi-tiered, as are contemporary Balinese temples. Domes did not appear atop mosques until the 19th century. The Grand Mosques at Aceh (1881) and Medan (1906) appear to be the beginning of the Moorish-style domed architecture, and since then Indonesian mosques have followed global Islamic design.
Cemeteries were placed behind mosques or on top of a hill, which can be traced to an ancient Austronesian tradition of reverence to ancestors. Surrounding mosques with walls provided a link to Java’s Hindu-Buddhist past, with the walls being similar to those that surround modern Balinese temple complexes. The Grand Mosques in Demak (1474) and Kudus (1549) are two of Indonesia’s oldest, and it is thought that the minaret at Kudus was the watchtower of an earlier Hindu temple. Kudus’s minaret is not used for the vocal calls to prayer usually associated with mosques, but houses the large drum traditionally used in Indonesia to summon the faithful. Similarly, drum towers exist throughout Bali, though not in mosques; the one at Pura Penataran Sasih at Pejeng contains a 2,000-year-old bronze drum from the Dong Son era.
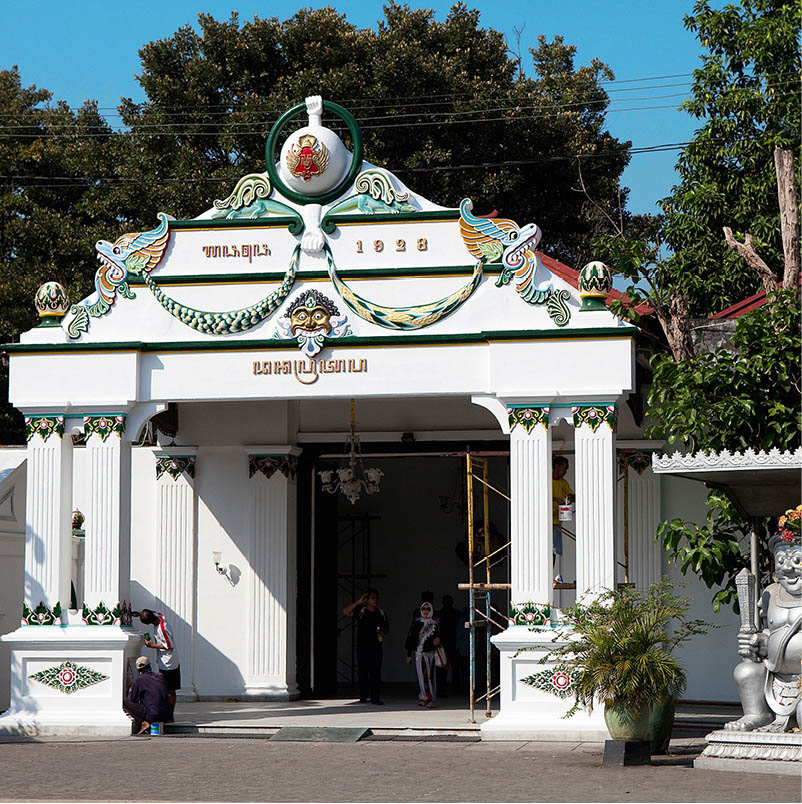
The Keraton at Jogja features a range of architectural styles.
Corrie Wingate/Apa Publications
Since royal palaces (keraton in Javanese, or istana in Indonesian) were at the centre of religions, they also adopted some Islamic features. The only keratons that remain are less than 200 years old, so it is not known how Islam affected early royal architecture. However, judging from existing examples in Java and Bali, it appears that Islam did little to influence them. None of the palaces were grand affairs, rather their power was expressed by symbolic alignment with water sources and mountains and with symmetry. The most imposing structure in the Yogyakarta keraton is the pendopo, a pavilion restricted to honoured guests where the ruler sat during ceremonial occasions, which has a traditional Javanese tiered roof supported by four posts, as in joglo houses. The residences surrounding the keraton within the inner walls of the city were occupied by the sultan’s immediate family members and aristocracy. Beyond the walls were those who had regular dealings with the court, and outside that was the rural population, placing the sultan in the centre of the ‘universe’.
While the keratons at Yogyakarta, Surakarta and Cirebon are generally Javanese, they have also borrowed elements of other styles. A gateway at the Cirebon keraton is repeated in both Yogyakarta and Surakarta, with arched entries from the Hindu-Buddhist era, a ‘cloud and rain’ motif adopted from the Chinese, heavy emphasis on Javanese symbolism and European gazebos. Balinese palaces resemble Javanese keratons somewhat, with a central pavilion (bale, in Balinese) placing the king at the centre and symbolic symmetry to emphasise power and sovereignty. At the Ubud palace, the central pavilion was replaced with a courtyard and a building where the king resided. At Karangasem, the pavilion ‘floated’ (bale kambang) in a pond.
Colonial architecture
In the 16th century, new architectural features began to appear in Indonesian ports, introduced by European merchants and adventurers. In some cases, new elements were integrated with local traditions; in others, they remained purely European. The best examples of Portuguese architecture are scattered throughout Timor. The Protestant church in Semarang (built 1778–1814) is mixed, with a Byzantine cupola and Baroque bell towers.
At the onset, the Dutch emulated cities from their homeland without taking into consideration the tropical climate. At Batavia (now Old Town, Jakarta), canals were constructed and city townhouses with few windows were built in rows, and all were enclosed in solid walls as protection from native revolts and attacks from other Europeans. The fortress housed the governor, officers, barracks, offices, a church and European merchants. Towns grew up beyond the fortress walls.
Chinese architecture
A few of the Chinese shophouses, of the type still seen in Singapore, survive in parts of Jakarta. They are well adapted for the tropics, with high ceilings, ventilation grilles, airwells and extended eaves. Various old klenteng (Chinese temples) remain as places of worship in Jakarta, Yogyakarta, Semarang and Banten, as well as some outside Java, such as in Singaraja (Bali). Their symmetrically aligned courtyards and walled compounds follow feng shui principles that align buildings with natural landscape features. Roofs are swept up at the ends and are typically decorated with dragons. Their red colour – identified with fire and blood – symbolises prosperity, good fortune and virtue.
In 1870 the Dutch opened private enterprise, resulting in a building boom. Many examples of Dutch architecture remain, particularly in Java: railway stations in neo-Gothic style still stand in Semarang and Jakarta, along with bank buildings, warehouses and trading centres in Jakarta, Semarang, Surabaya and a few in Medan, Makassar and Singaraja. Dutch tree-lined avenues are clearly visible in Bandung. As the cities grew, wealthy merchants began building country estates to escape the congestion. Better adapted to the climate, a new type of colonial architecture was born called the Indies Style. The four posts and the pyramid roof with overhanging eaves of the joglo were incorporated, and verandahs and porticoes appeared. European elements, such as neoclassical columns around the verandahs, were added, along with typical 18th-century Dutch-style windows for ventilation.
Modern architecture
By the 20th century, the Dutch had introduced many other architectural styles, such as Art Deco, best seen in Bandung. Modernist buildings, popular in Europe at the time, were the trend. Contemporary Indonesian architects were of two types: those who had been trained overseas and apprentices who had learned at home under the tutorship of foreigners. Thus, after Indonesia’s independence architecture remained Modernist for several decades, with then-president Sukarno determined to erect modern cities equal to those in Europe and America. Factories, airports, office buildings and housing were constructed in rapid succession to keep up with the demands of a growing economy. The trend continued under Suharto’s rule, and by the 1970s downtown Jakarta resembled every other major city in the world.
By the 1980s, following a boom in world oil prices which were directed towards development, a new generation of Indonesian architects was encouraged to create a national identity. There was a return to incorporating traditional styles, but it was limited to adding one or two local features to Modernist buildings, such as the multi-tiered roofs on the University of Indonesia and the joglo structures at Yogyakarta’s Gadjah Mada University. Taman Mini Indonesia Indah (Beautiful Indonesia in Miniature) theme park in Jakarta was constructed during this era, housing examples of indigenous architecture from each of its provinces to promote the country’s rich cultural diversity. While this has at least preserved local designs, it did little to influence a new national identity, apart from resorts frequented by tourists with expectations of local environments.
As Indonesia continues to urbanise in the 21st century, its architects have kept up with global trends, and commercial skylines are filled with postmodern glass buildings, innovative designs and atrocities, as in all major cities. Today’s innovative Indonesian architects are taking environmentally friendly designs to new levels, a trend that is hoped to continue.