Four
CELLAR TO STEEPLE
In fall of 1818, J. J. Todd traveled from Detroit to Mount Clemens. Along the way, he took on various jobs. One was digging a 12-foot-high, 12-foot-wide, 6-foot-deep cellar for $10. A cellar was critical in pioneer days. In the summer, it kept dairy products cool. In the winter, it kept root vegetables and canned goods from freezing. Early cellars were roughly 6 feet deep with fieldstone walls and earthen floors. There was a door in the floor or outside bulkhead for access.
Construction methods in the new town of Pontiac were modern almost from the start. There was a sawmill operating in two years from the first settler arriving. A brick factory was established early, as was a plaster and planing mill. Darrow and Peck, a mercantile business, erected the first brick building in town in 1836. These two brothers-in-law also created the second subdivision, Darrow and Peck’s between Williams Street and the railroad. Williams was the first subdivision.
A great fire in 1840 destroyed many buildings in two city blocks at Lawrence and Saginaw Streets. Floods occurred throughout the years, which forced the burying of a section of the Clinton River in the late 1950s when the city began its new master plan. Steeples came and went. Sometimes the steeples were blown off, while others were removed or added when church additions were made. Church fires were common. One congregation lost its church to fire three times over a 50-year span. The burgeoning automotive industry in the early 1900s created a demand for new housing that was impossible to stay ahead of for some time.
The creation of Wide Track Drive, now called the Woodward Loop, was a result of the new master plan. Many historic buildings were demolished to make way for this new roadway that runs in a one-way fashion around the city’s downtown. There has been much criticism over the years for both the burying of the Clinton River, eliminating the millponds, and the building of Wide Track, but it’s all in hindsight.
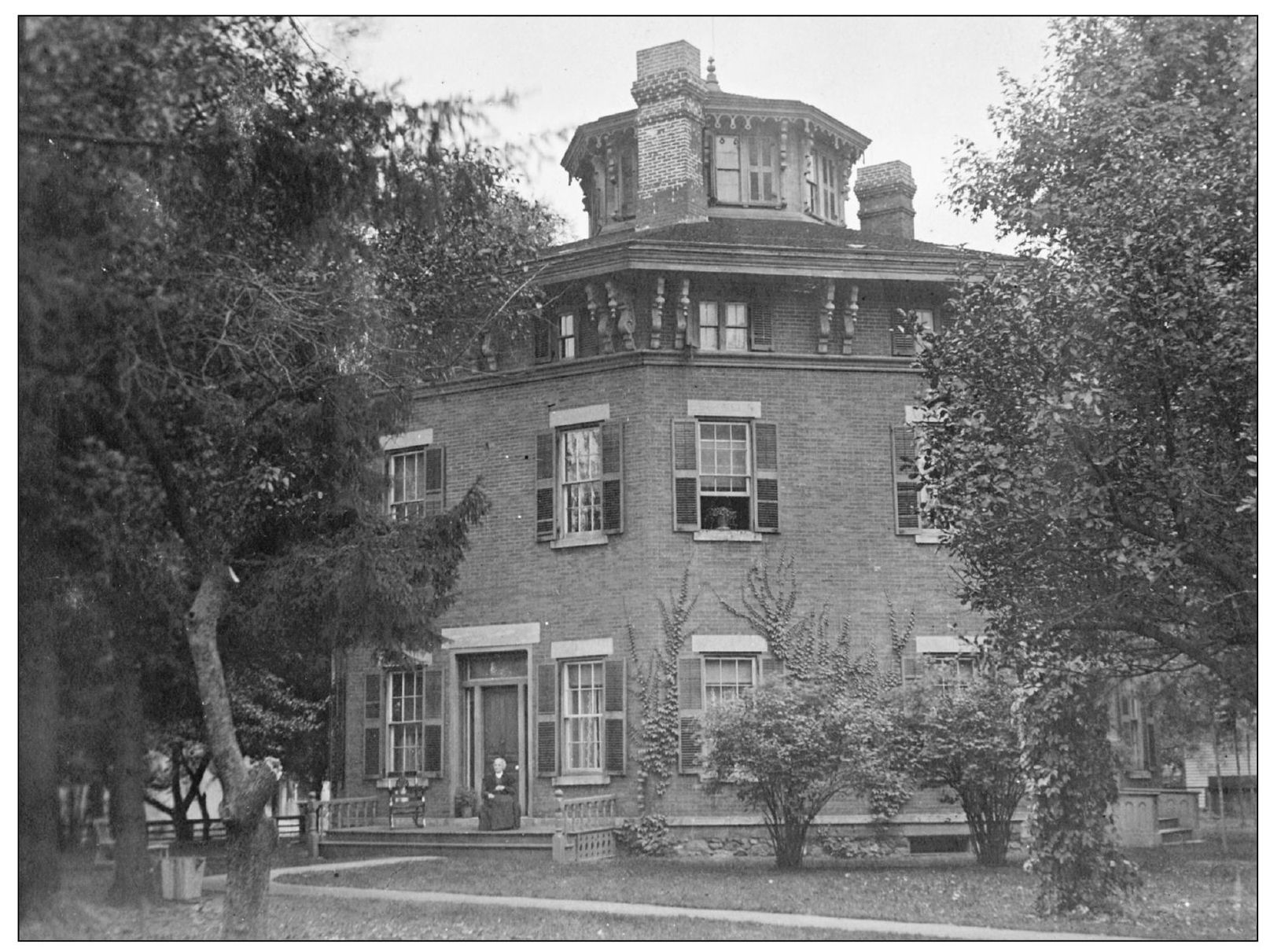
OCTAGON HOUSE. This house used to sit on the south side of West Huron Street between Williams Street and the railroad tracks. This 1850s architectural style was largely promoted by Orson Fowler, a leading lecturer on the subject of phrenology, the study of how the shape of one’s head determines personality. He believed that the octagon house had many advantages, such as being easier to heat and cool, cheaper to build, and less wasteful of space than conventional houses. Thomas Jefferson had a summer house that was in the shape of an octagon. (Courtesy of OCPHS.)

CONGREGATIONAL CHURCH. This building was located on the northeast corner of Saginaw and Huron Streets. This is one of the few images showing it with the steeple intact that was later blown off in a wind storm, never to be replaced. The style of church architecture fancied various towers and a steeple; some had no steeple, just towers. (Courtesy of OCPHS.)
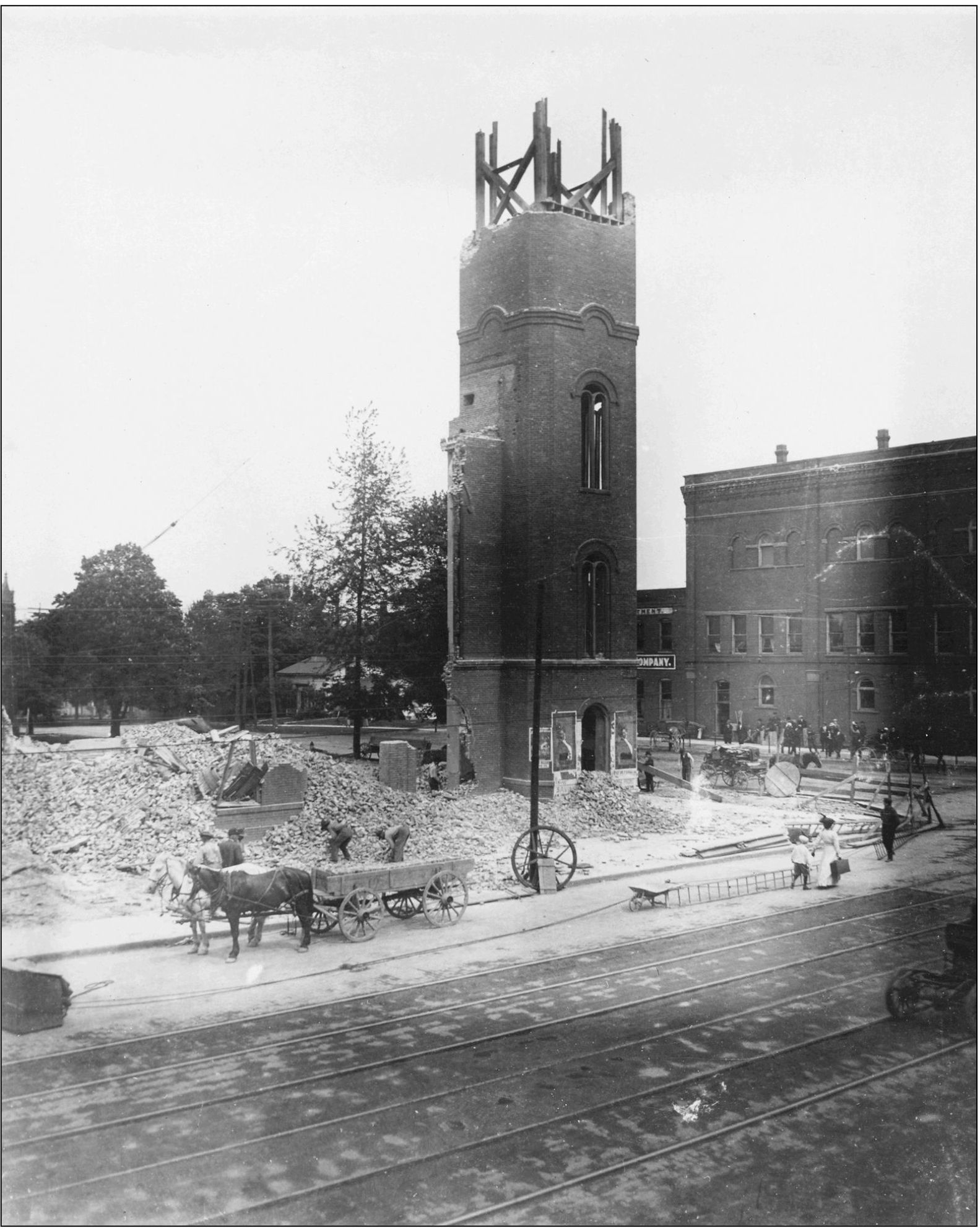
CHURCH FIRE. The Congregational Church of Pontiac was organized in 1831. This building was dedicated in December 1868 after it cost $20,200 to construct. This was a large debt for a church to incur at that time. It had difficulty paying down its debt and briefly considered merging with the Presbyterian church. Although this was a brick edifice, the fire left nothing but the main tower. It had one of the tallest steeples in town before being blown off. The reason the main tower was left standing is likely due to it being solid masonry construction. Workers had to clear the site by hand. No doubt the bricks were salvaged and reused. The church moved around the corner upon rebuilding. (Courtesy of OCPHS.)
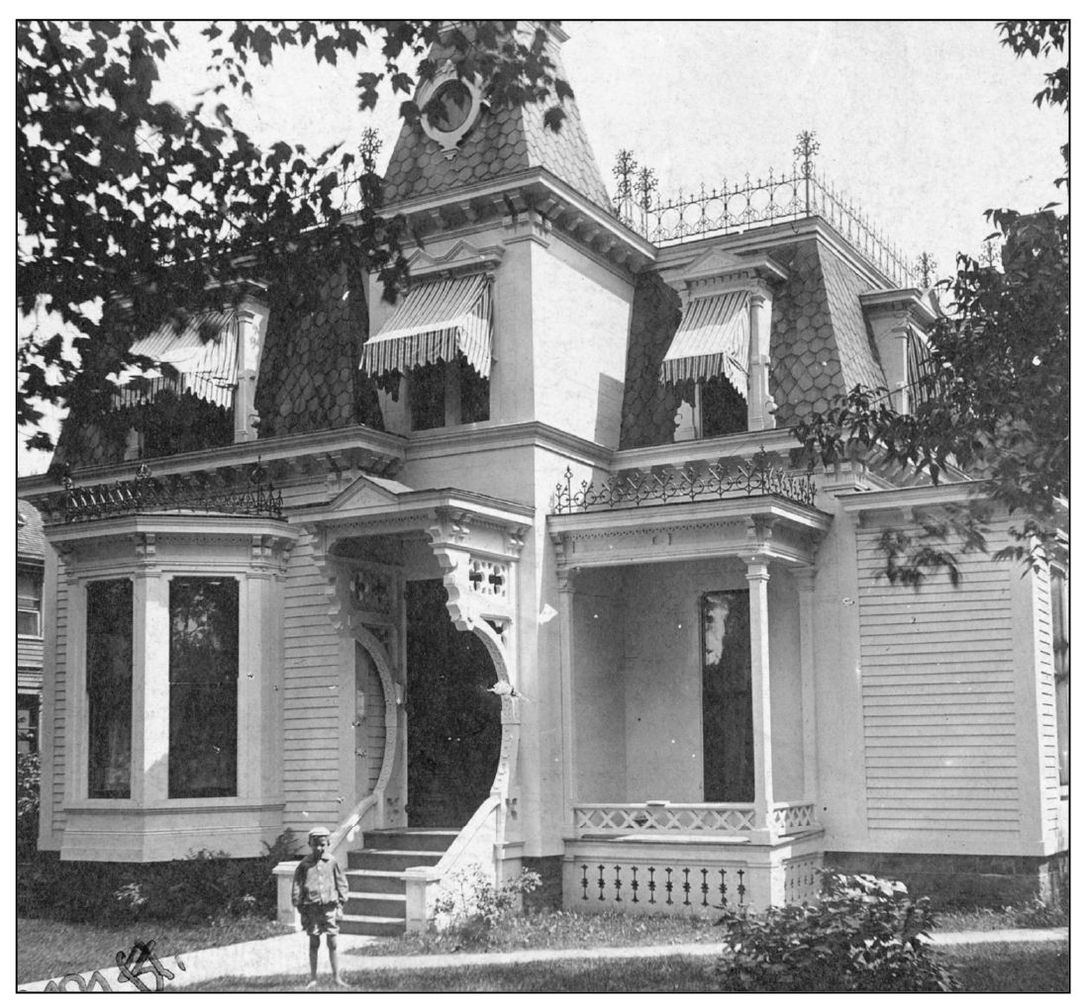
RICHMOND RESIDENCE. The crispness of the lines on this house’s exterior indicates that it is very new or very well preserved. This architectural style, largely Second Empire, was built between 1850s and 1880s. The house stood at Williams and West Huron Streets, most likely on the southwest corner. The mansard roof predominates its style. This type of roof was conceived in Europe as a way to lower one’s property taxes. The low roofline enclosing the second story exempted that floor space from being taxed. (Courtesy of OCPHS.)
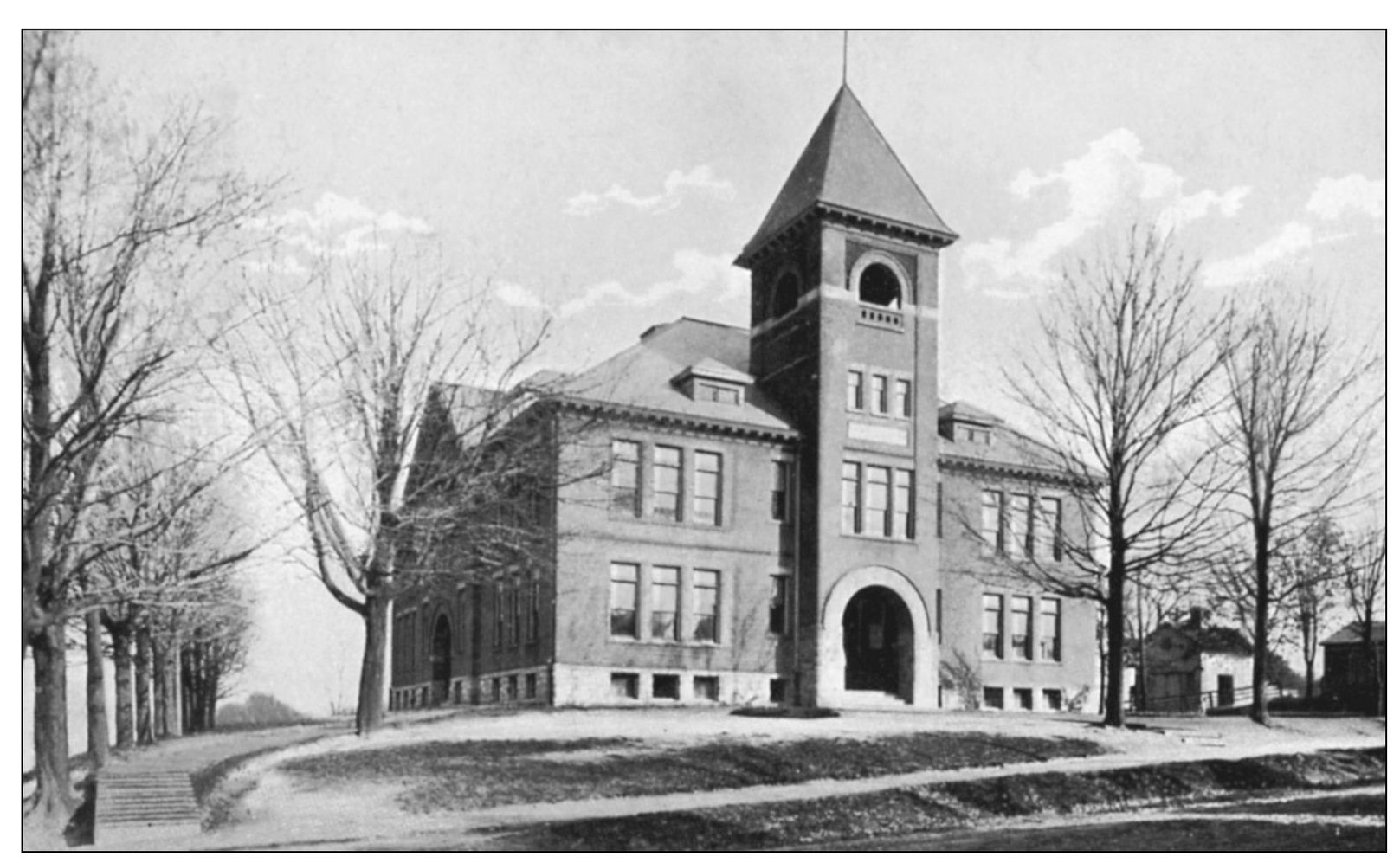
CENTRAL SCHOOL. Built in 1893 at a cost of $12,000, this was a school for kindergarten through eighth grade, replacing the Old Union School on the same site. It housed 400 students before additions were made in 1918 and 1948. After World War I, it became Central Elementary and later an adult education center before closing. (Courtesy of Annalee Kennedy.)
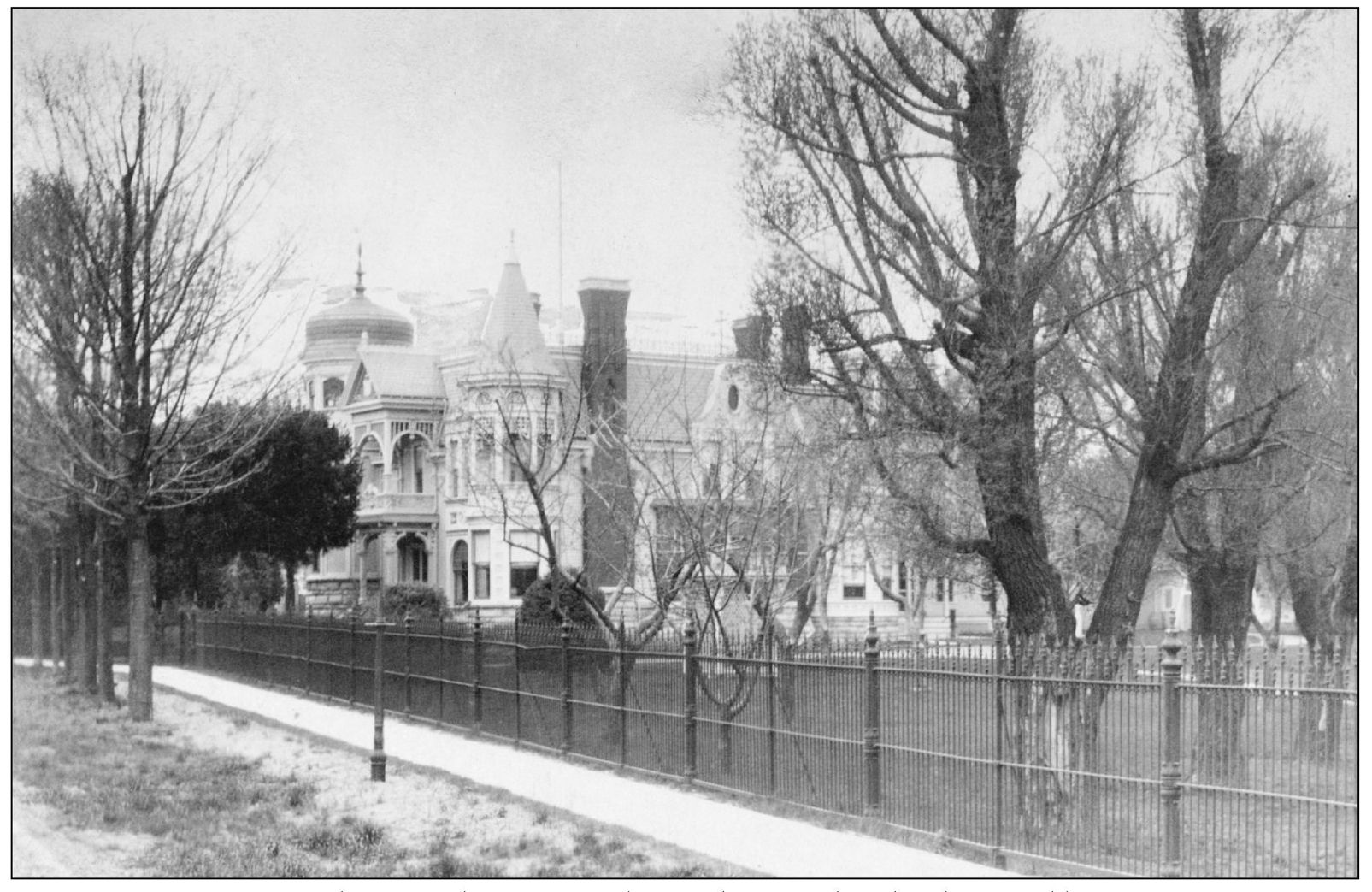
HINMAN RESIDENCE. This grand estate was located on Orchard Lake Road between Front Street and the railroad tracks. Its property encompassed 7 acres. The Clinton River ran through the property, necessitating a footbridge. It is of an eclectic Victorian style. It had eight fireplaces, and one chimney had a stained-glass window. With telephone, electrical service, and modern indoor plumbing, the house was a model of modernity. (Courtesy of Burton Historical Collection, Detroit Public Library.)
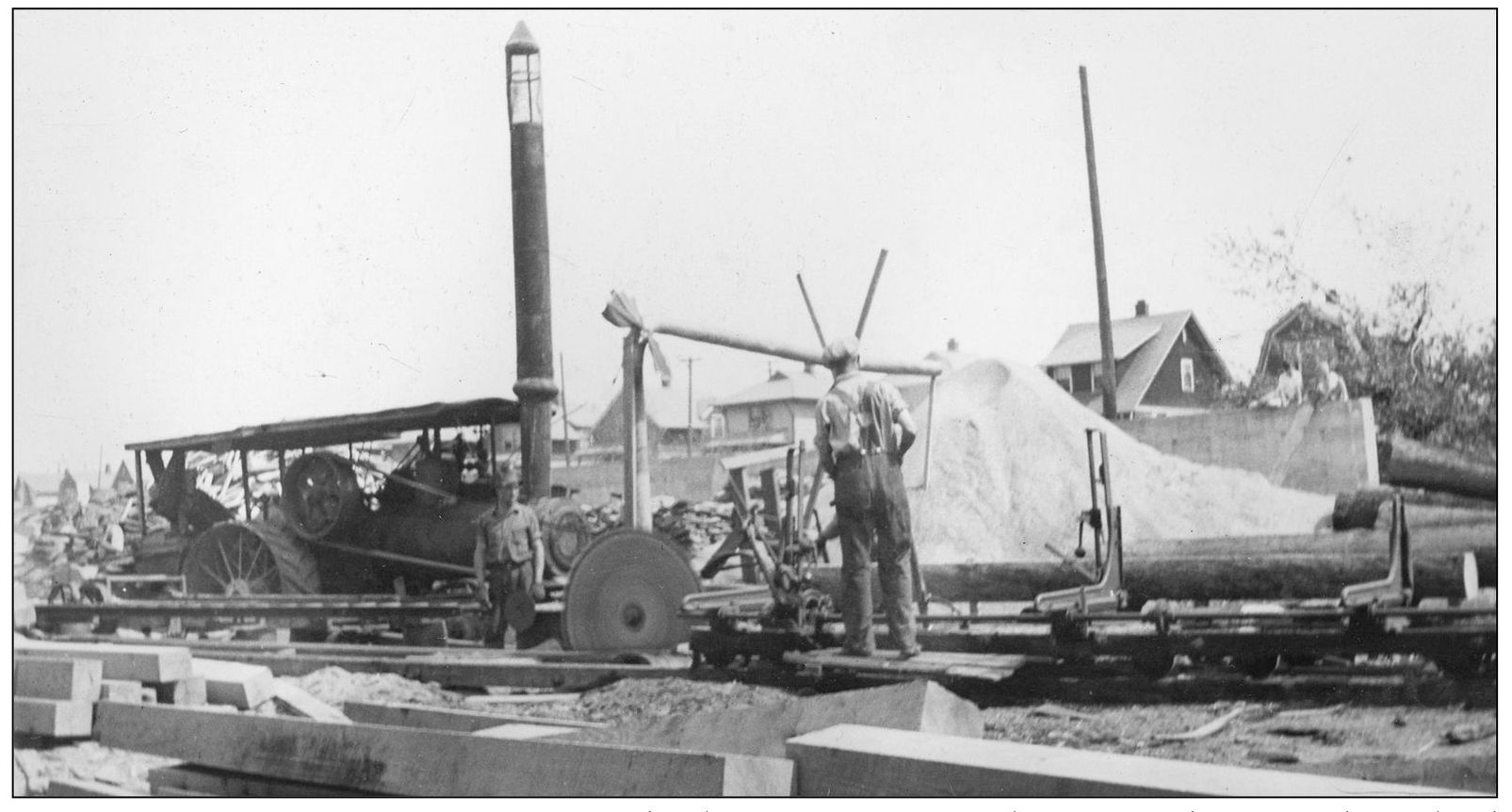
BENSON’S SAWMILL. M. A. Benson started in business in 1920 with a team of horses and a carload of coal. He unloaded the first coal car by hand and vowed to never do that again. Benson’s was originally located at 517 North Saginaw Street, but by 1924 the business had grown so much it had to expand to a larger parcel at 549 North Saginaw. An early portable sawmill is powered by a tractor on the left. (Courtesy of Benson’s Building Supply.)
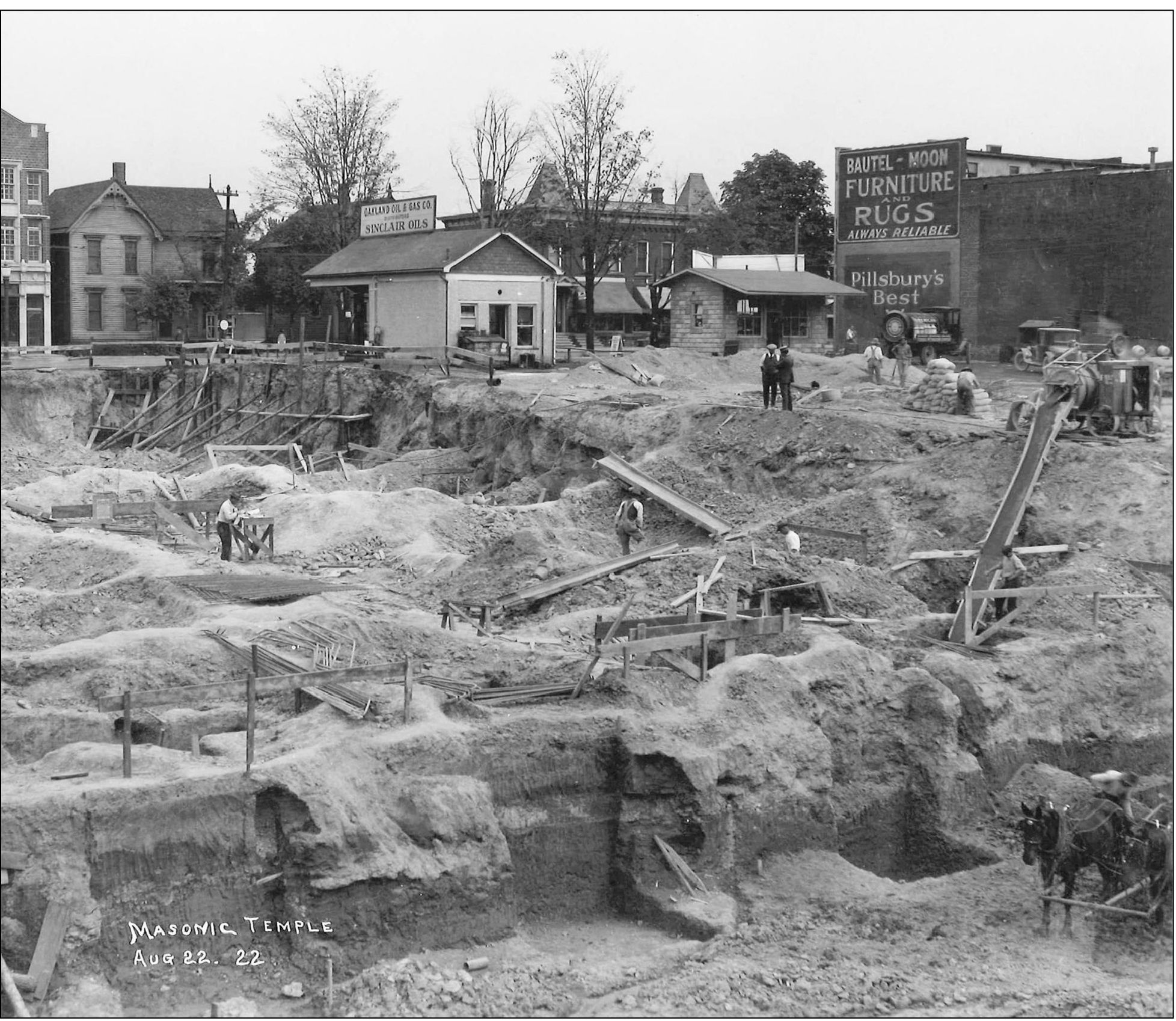
MASONIC TEMPLE. Started in 1922 by Slater Building Company of Pontiac, this temple put fellow Masons at odds from the start. The older members fought the plan for this grand building, citing a burdensome debt, but yet the temple was dedicated in November 1928. It was lost as a result of heavy debt in 1943, ultimately going to the county. The far left corner of the excavation is being shored up against a cave-in using boards. In the near right corner, a team of horses can be seen. Even though the year is 1922, this is an example of how some companies still relied on horses and wagons versus trucks. The cement mixer at the top right illustrates how everything made from concrete at the time was done. All of the ingredients for cement were mixed into the mixer by hand. It appears there are two shovel men and one bag man. (Courtesy of Pontiac Public Library.)
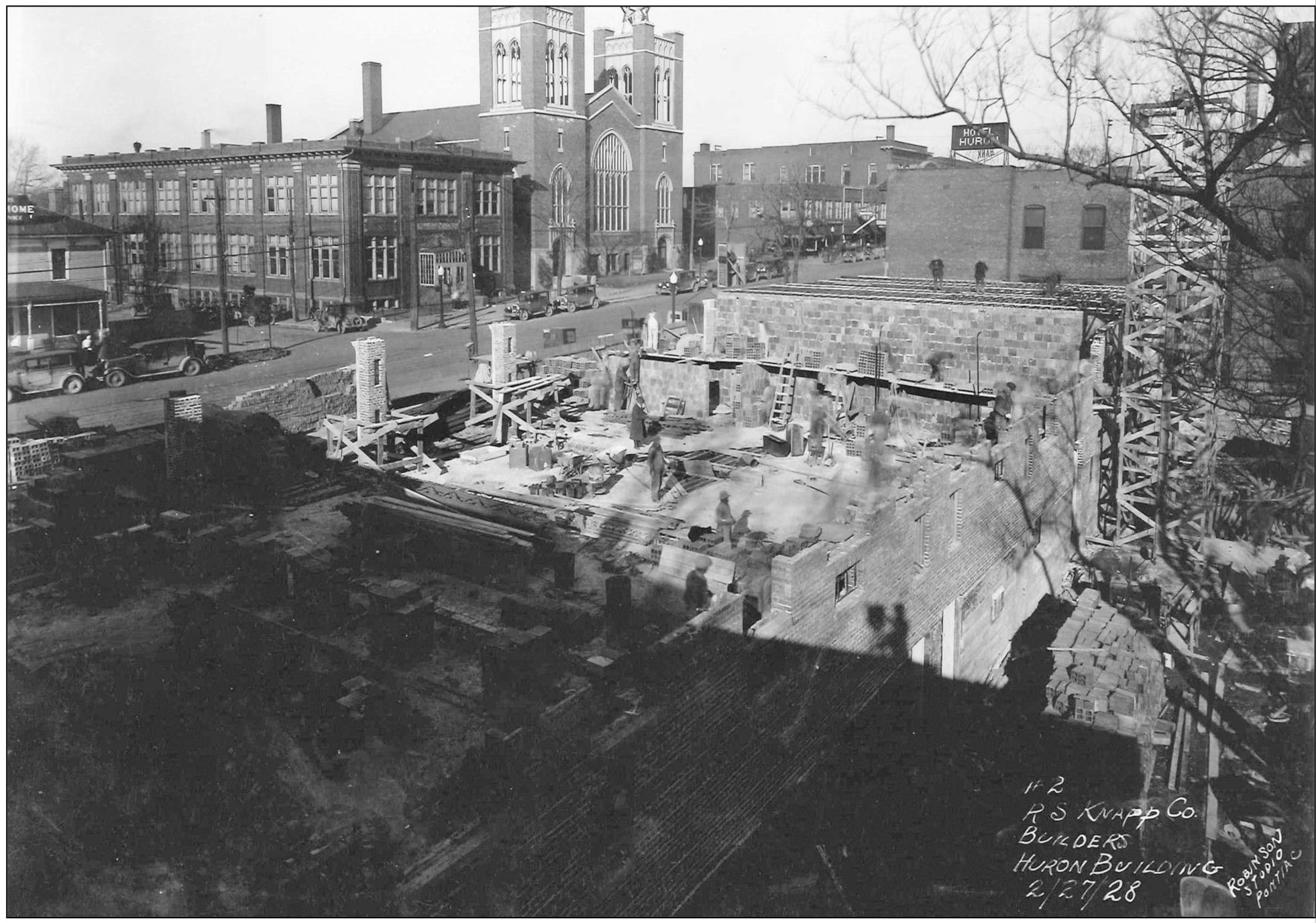
HURON BUILDING. On February 27, 1928, on North Saginaw Street, the weather appears mild, as masons are hard at work in the middle of winter. The building still stands with several makeovers. The Pontiac Press Building is located across the street, and the First Presbyterian Church is to the right of that. (Courtesy of Pontiac Public Library.)
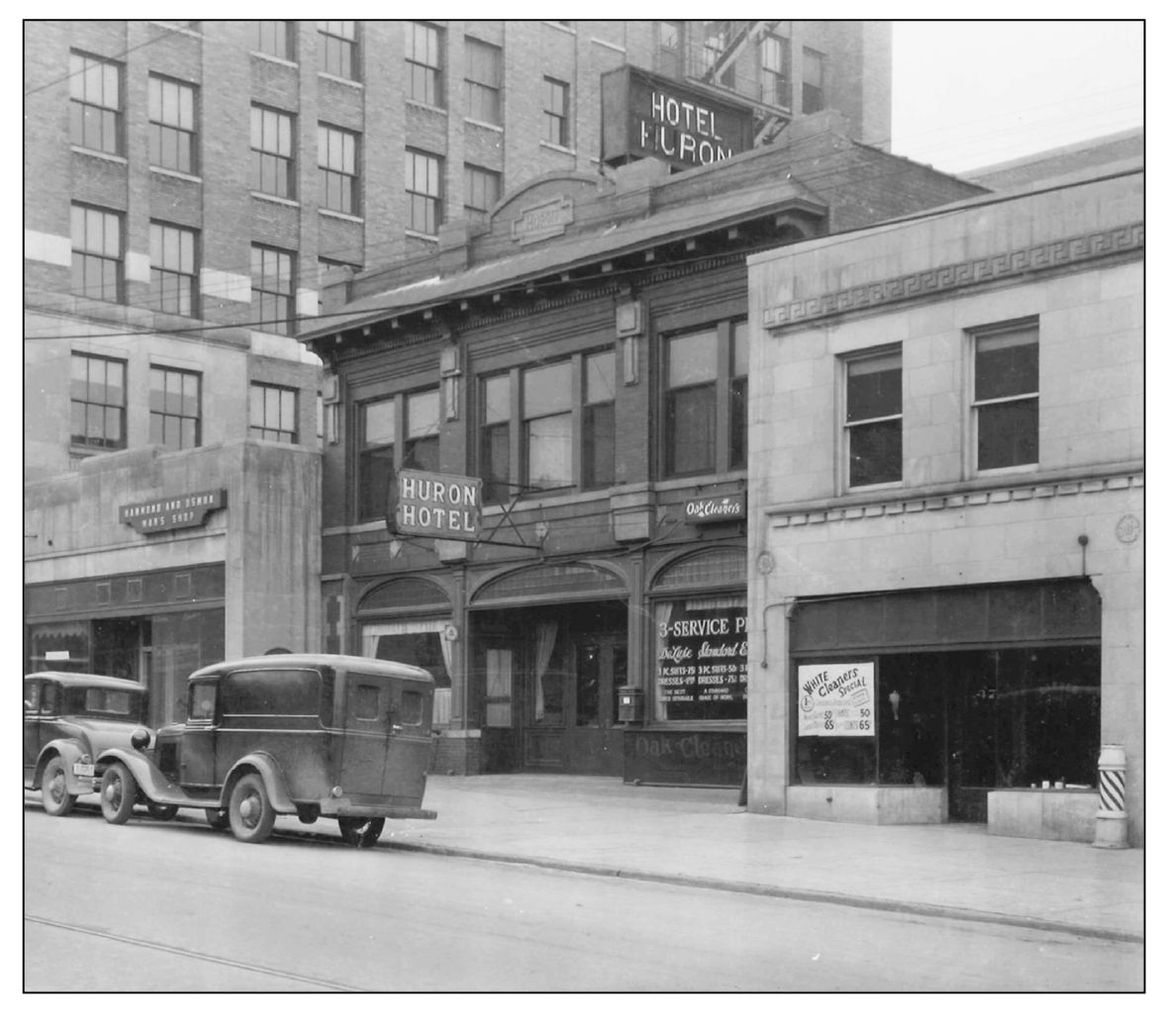
HURON HOTEL. This building still stands in Pontiac, though it is no longer used as a hotel. It was one of many in town at the time, including the Roosevelt, Waldron, and Chapman House. A lot of new buildings were going up during this period in Pontiac. The 10-story Riker Building had gone up next door, and the Pontiac State Bank was new. The financial boom came to an end here like everywhere with the Great Depression. (Courtesy of Pontiac Public Library.)
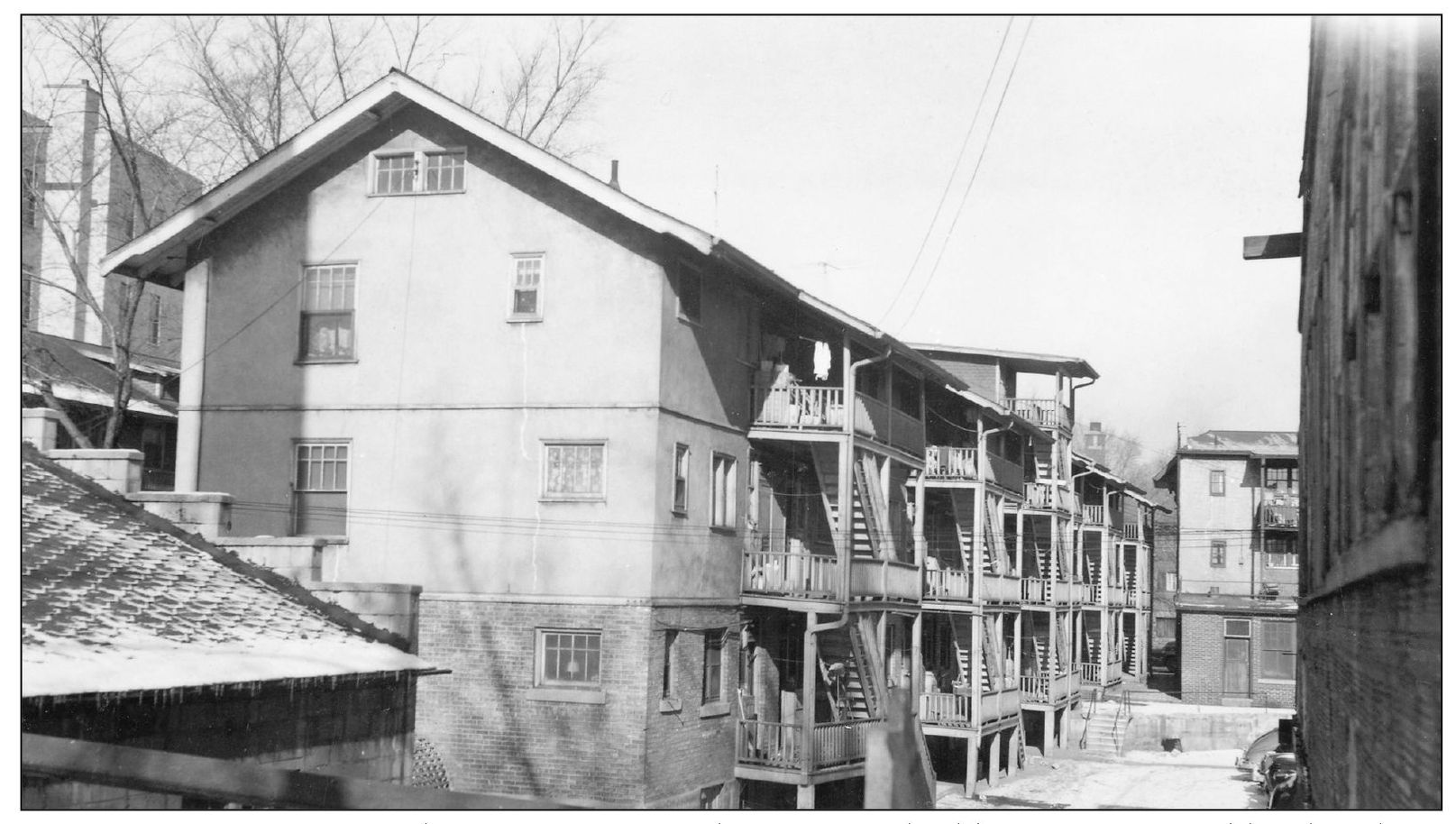
ARCADIA APARTMENTS. This is one of several apartment buildings constructed by the Slater family business. It came about as a result of the rapidly expanding automotive industry. Some of these are still standing, while others have been demolished when bigger projects needed space. A person who lived here as a child recounts a neighbor across the way sending him candy on the rotating clotheslines that were behind most apartments. (Courtesy of Annalee Kennedy.)

PONTIAC CITY HOSPITAL. Oakland County Hospital Association celebrated its 100th anniversary in May 2010. They established the Pontiac City Hospital, which was the county’s first. The 1929 building adjoined it, with the name changing to Pontiac General Hospital. In 1958, a few years after this photograph was taken, the original building was replaced with a large addition. The hospital association still owns this land, now occupied by Doctor’s Hospital. (Courtesy of Rich Sign.)
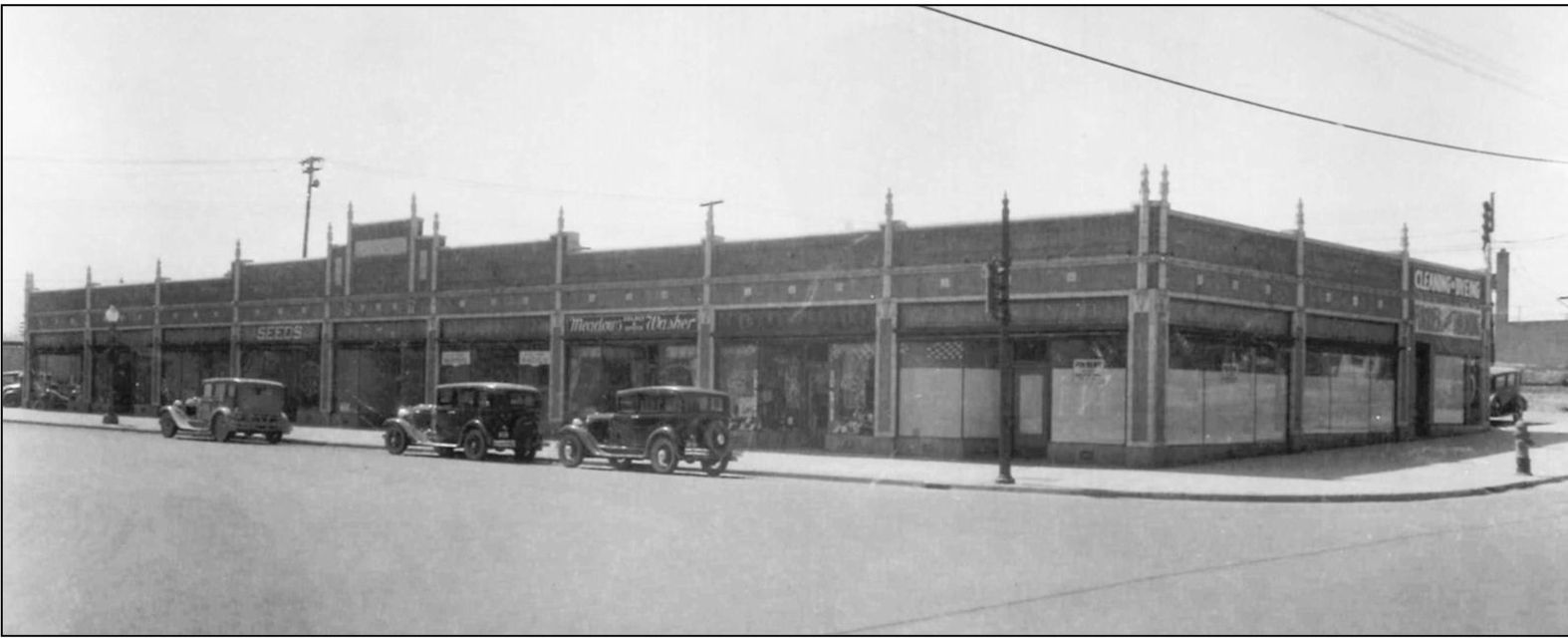
CASS BUILDING. Pontiac Paint, with its art deco sign, occupies this building today. There were several storefronts in this building on what was once Cass Street. The Seeds store on the left probably sold seeds grown in Pontiac. One of the largest seed producers of the time, the Ferry Seed Company, had acreage on the south side of town before moving to Rochester, where it grew into a massive enterprise. (Courtesy of Pontiac Public Library.)
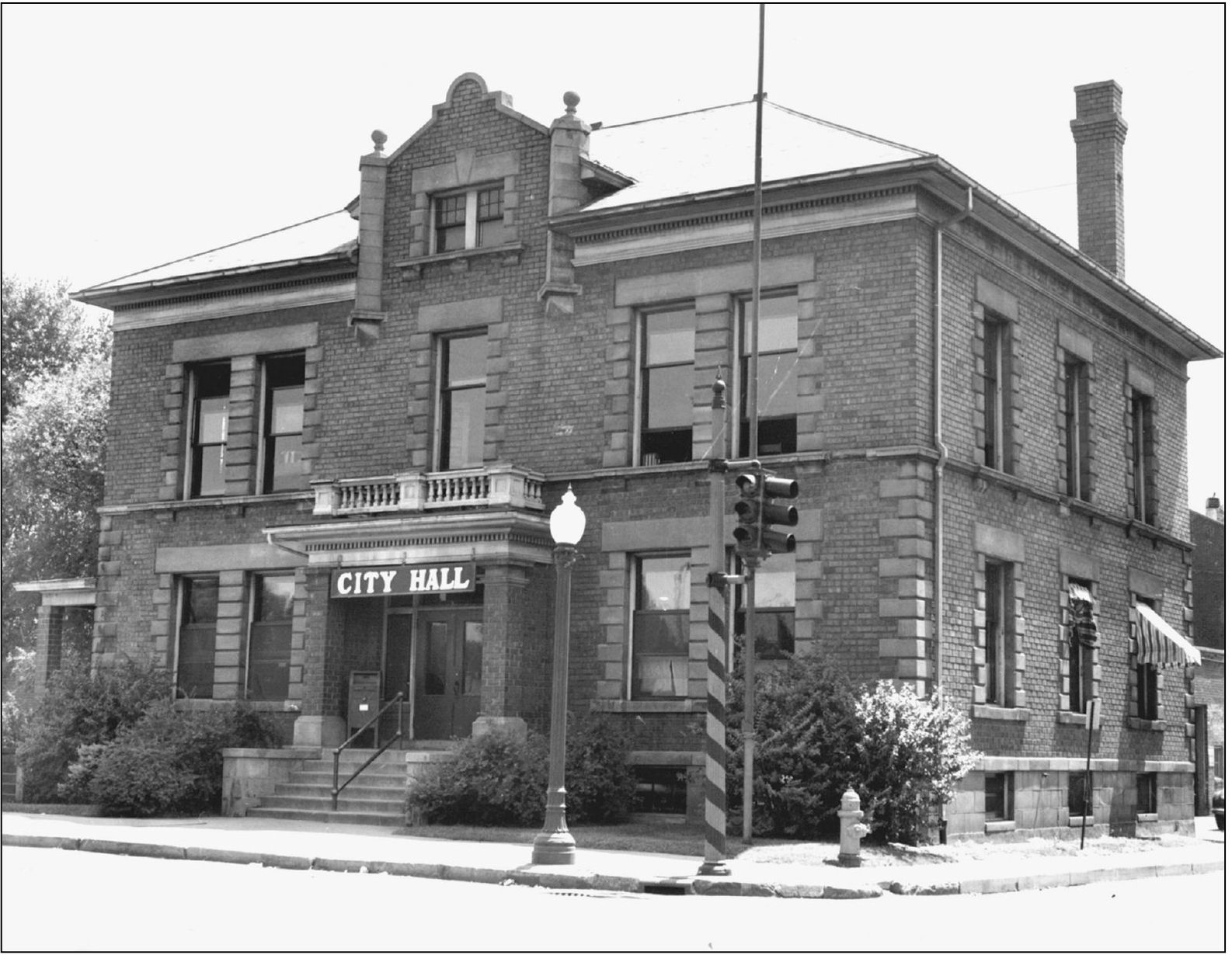
OLD CITY HALL. Previous to the current municipal building, this one was located at Mill and East Pike Streets facing north. In 1912, located in this building were the following: the mayor, offices of utilities, public improvements, a clerk, an assessor, a city engineer, a treasurer, an attorney, a health officer, an inspector, water, and police and fire departments. Subsequently there were a vinegar factory, seven lumberyards, eight cement block companies, and a bottle works company located here. (Courtesy of the Oakland Press.)
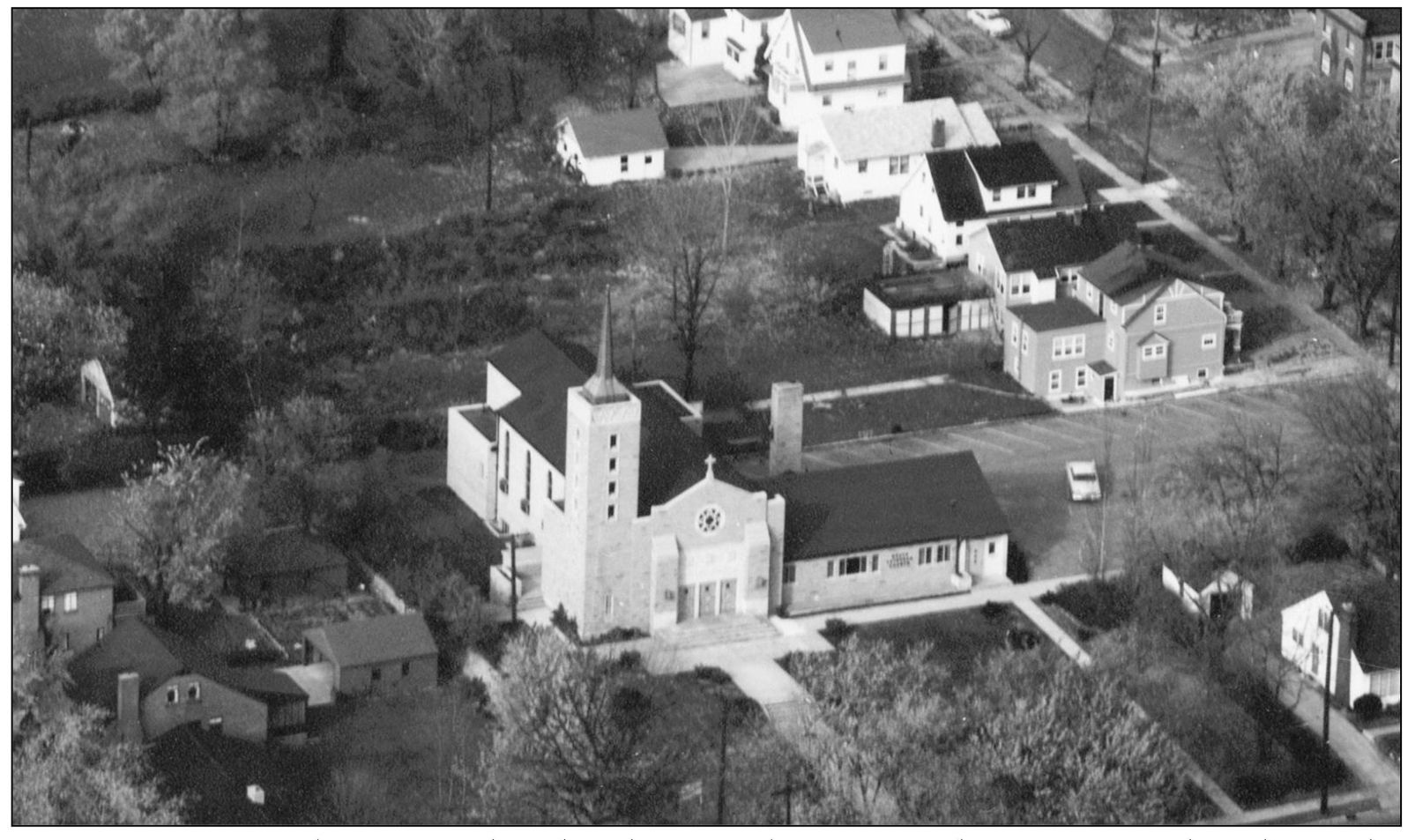
OTTAWA HILLS. Built in 1951, this church, formerly Grace Lutheran, sits on the edge of the Ottawa Hills neighborhood. Ottawa Hills adjoins Seminole Hills, one of Pontiac’s local historic districts. Ottawa Hills does not have historic status. The goal of the local district is to maintain the integrity of the original architecture and features of the homes. (Courtesy of Pontiac Public Library.)

DOWNTOWN DEMO. At the time this photograph was taken, demolition downtown was becoming more and more common. This scene shows an intact Waite’s Department Store, but soon it will fall to the wrecking ball. The kids watching are evidence that it is summertime. The Sting-Ray bike to the left was a popular bike style for many years with the banana seat and high handlebars. The truck brand is Mack, not related to the founding father. (Courtesy of Pontiac Public Library.)

SILVERDOME CONSTRUCTION. The stadium, originally called Pontiac Metropolitan Stadium, was sold in 2009 for $583,000, which was only 1 percent of the 1975 build price. Home to the Detroit Lions for 26 years and the Pistons for 10, the Michigan Panthers and Detroit Express also used the Silverdome as a home field. Also, Super Bowl and World Cup soccer events were held here. The original construction project, managed by Barton Malow Company, came in under budget and on time and boasted the then-largest inflated roof in the world with a capacity of 80,200. (Courtesy of Walter P. Reuther Library, WSU.)
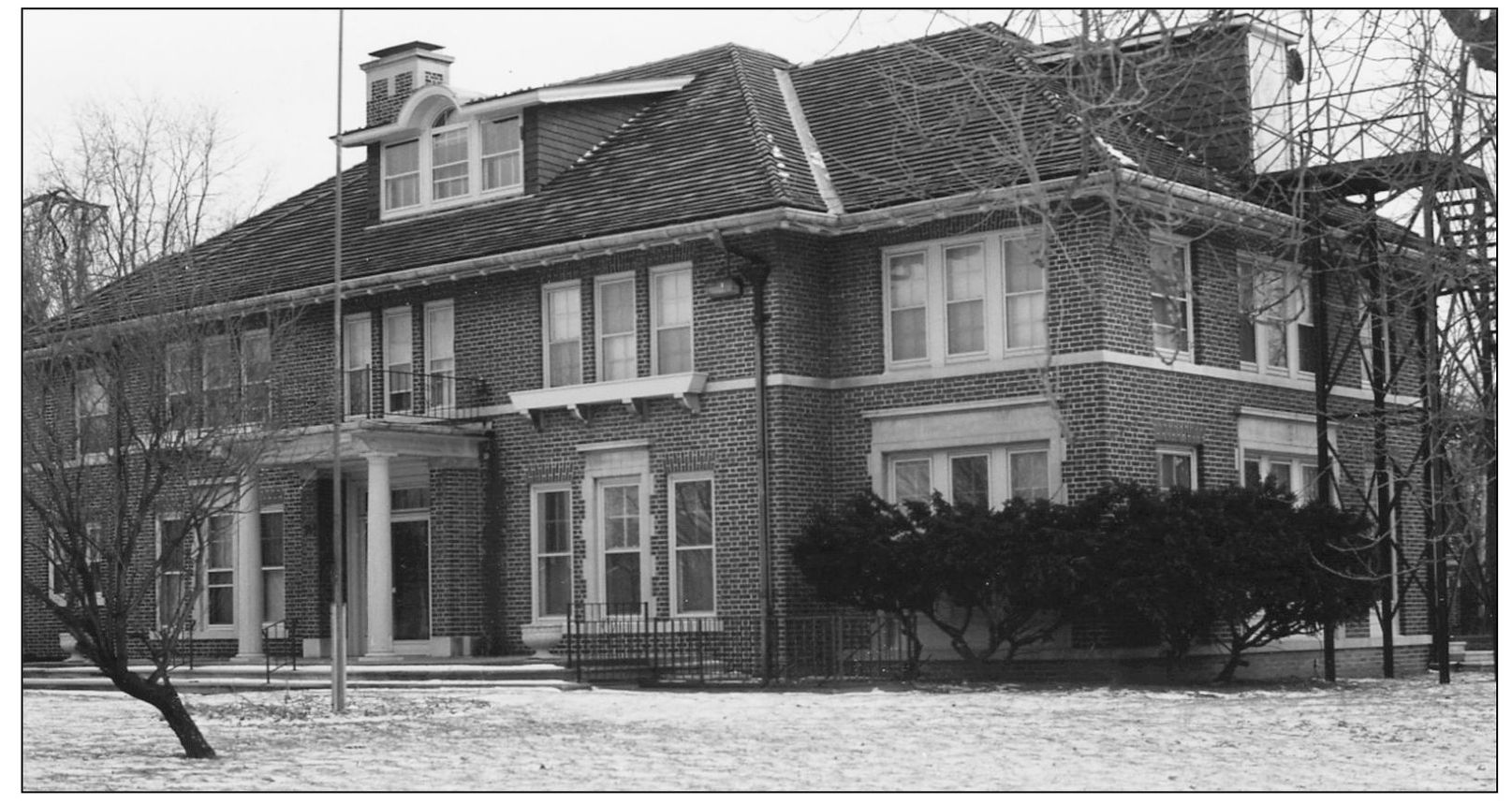
BEAUDETTE HOUSE. Built by the O. L. Beaudette family in 1917, this Georgian Revival style home anchors the Franklin Boulevard Historic District. Oliver Beaudette was the only son of O. J. and Louise Beaudette, who were known for construction of coach and auto bodies. The house was occupied by the YWCA for many years. It has been restored as a residence. (Courtesy of Ken and Pat Burch.)