Historically registered and designated as a “clapboard cottage,” this 1921 Craftsman bungalow has undergone careful and intricate restoration. The transformation was planned and executed over a two-year period under the watchful and caring eyes of owners Kitty and Bill Fantini. Named after Hedges Lane in Amagansett, New York, where Bill grew up, the cottage sits on a rounded ledge at the top of a hillside, and has views of the sea from the new master bedroom and sitting room. Originally a barn-red structure, the Fantinis chose a muted green for the restoration, keeping with the Craftsman tradition. The front main section has been completely rebuilt and restored to its original lines, and a portion of the living room ceiling was vaulted. The rear of the home, which, when the couple purchased it, had an attached “lean-to” wing housing a small kitchen and bedroom, has been removed and replaced with a two-floor addition. The floor levels of the addition were stepped down to follow the sloping contour of the property. Bill, a graphic designer, worked so closely with his architect and builder that the end result was an addition so completely integrated that even the most discerning eye would conclude that the entire home dates to 1921.
“It’s hard to pick a favorite room,” says Kitty. “Each has its own best time of the day with light streaming from east to west, starting each morning in the newly built kitchen and sitting area and ending each evening in the living room.” Kitty and Bill enjoy entertaining friends and family despite their busy schedule, and have built a spectacular kitchen with clean and classic lines enabling guests to watch each of them prepare traditional recipes handed down over generations of Casales and Fantinis. In terms of interior sensibility, the couple has chosen to employ a “white and wood” design, using American cherry for the floors, dark accents of oil-rubbed bronze for hardware and a warm white for the walls. Bill notes, “Rather than using different colors for separate rooms, we have chosen to let the reflection of light ‘paint’ each space. The outdoor shrubbery casts a subtle green color within the kitchen while the living room walls take on the red hue reflected off the cherry floors.” The cottage has been beautifully appointed with French club chairs, an early-twentieth-century Stickley chair, Bauer pottery, a large Amish star situated just outside the rear french doors and early-twentieth-century art.
Hedges West’s unique outdoor feature is its integration with the existing landscape. Just under 2,000 square feet on a 5,000-square-foot lot, a small front yard and manicured side yards lead to an intimate backyard and patio shaded by mature trees and shrubs—a perfect setting for morning espresso.
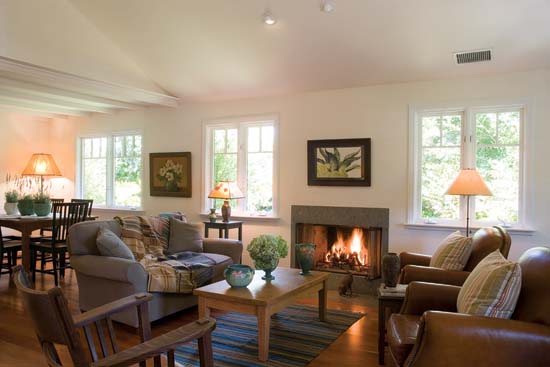
A wide-angle view of the living room. The crispness of the walls is warmed by the hue of the cherry flooring. The still life above the fireplace is by contemporary California artist Grace Bryan.
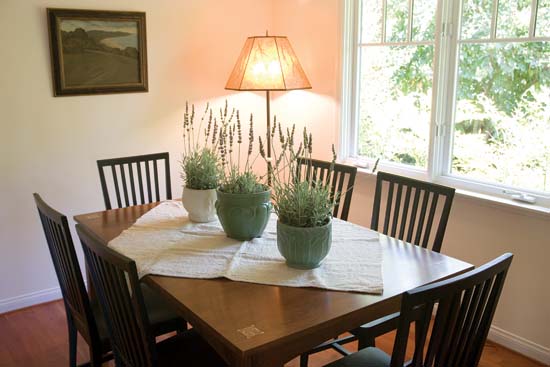
Quiet dinner parties are enjoyed at Hedges West in this comfortable dining room. The oil painting above the table is a contemporary plein air.
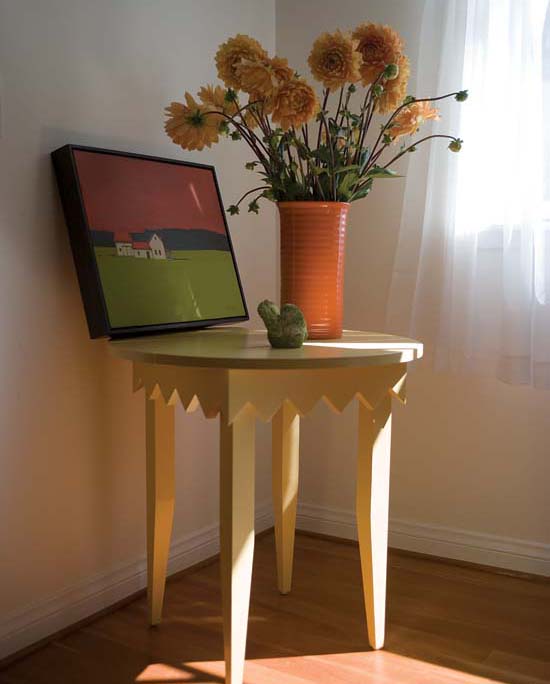
A dahlia-filled Bauer vase brightens the cottage.
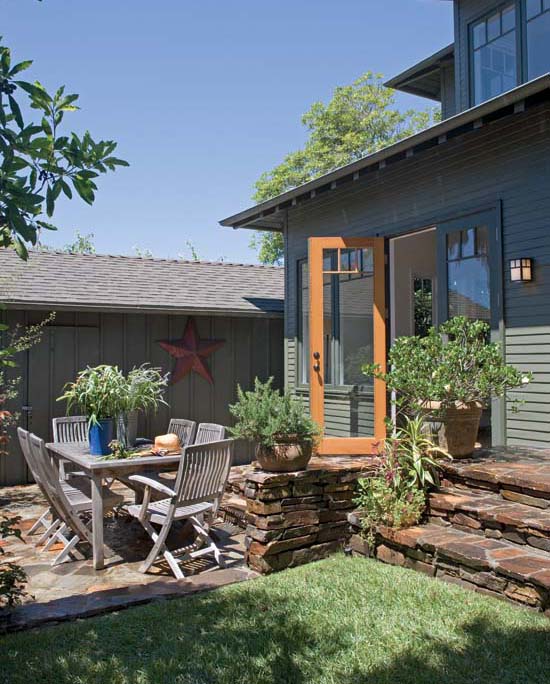
An intimate garden and sitting area is accented by classic garden furniture, perfect for entertaining or enjoying the Sunday paper.
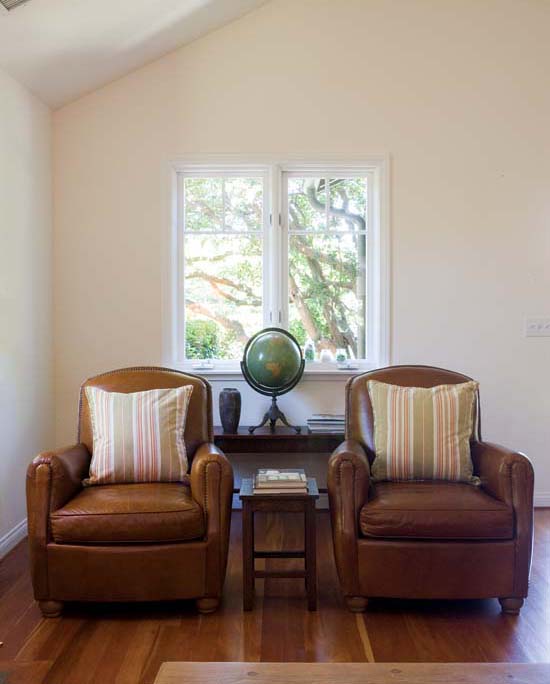
A pair of leather chairs designed by Mitchell Gold and inspired by the great French club chairs of the 1930s accent the living room.
It’s hard to pick a favorite room. Each has its own best time of day with light streaming from east to west.
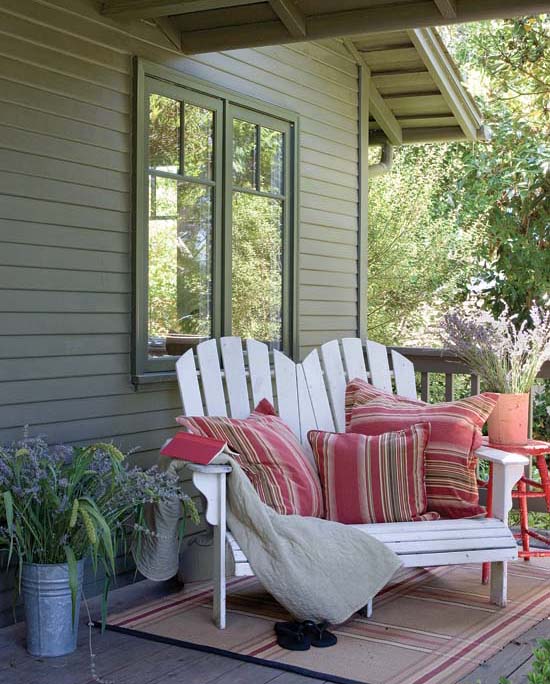
A classic Adirondack settee faces west to capture spectacular sunsets.
The outdoor shrubbery casts a subtle green color within the kitchen while the living room walls take on the red hue reflected off the cherry floors.
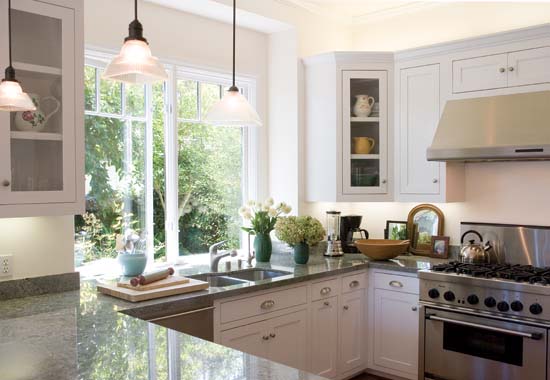
This restaurant-grade kitchen is the source of delectable dishes from New York family recipes.