Every visitor is cheerfully greeted at the front gate to this airy and updated 1930 cottage by boxers Bert and Ernie. “We try to walk them about five miles each day,” says owner Deb Conroy. “After those walks, all their energy is converted into graceful prances across the property.” And what a fun property it is. Lined with a period picket fence and anchored by an arbor topped with yellow roses, this 1,050-square-foot home sits back from a quiet lane, allowing a well-proportioned yard to frame the cottage. Visitors follow a flagstone path up to the wraparound porch, upgraded in 2000, which provides a perfect resting spot for Deb and her husband, Dan, as well as their pups. During the winter, they make convenient use of a stand-up heat lamp in order to maintain the outdoor-indoor use of their home year-round.
Entry is made directly from the porch into the spacious living room where powerful dark Brazilian hardwood floors contrast with the cream-washed walls. The focus is on a spectacular stone fireplace that, according to Dan, gets constant play between October and April. “We keep the wood burning at a moderate and constant level—just enough to remove the dampness of fog rolling in from the sea and the chill that works its way up from nearby canyons.” Deb has added excitement to the room with a 1930s-like olive-colored club couch positioned opposite a coral-colored club chair. The original Conroy clan hailed from Kilkenny, Ireland, and to ensure the incorporation of those family lines into this American cottage, an Irish pine cabinet anchors a nearby wall. Leaning above it is a nineteenth-century floral oil painting that Deb found on one of her antique hunts.
“We’ve made sure in the design, arrangements and upgrade of various rooms that they remain true to the period and more importantly that each of them is fully functional and comfortable. We use and enjoy every room!” Deb notes.
Around the corner from the living room, through a period arched hallway entrance, guests are treated to an updated classic cottage kitchen and dining area. Granite countertops, stainless appliances and a professional-grade range and oven are not there just for show. Deb and Dan, both avid chefs, spend a great deal of time in the kitchen cooking for family and friends and simply coming up with new and exciting recipes on quiet weekend afternoons. The built-in cabinets are all custom, and the unusual sink is actually a vintage farmhouse sink that Deb found in England. “The inclusion of the vintage sink was intended to counterbalance the sleakness of the stainless appliances and granite countertops, and to ensure a sense of warmth and humility to the kitchen.” When the dining area, perfect for six guests, is the scene of a Conroy dinner party, the french doors just off the kitchen are opened, allowing the party to flow into a backyard redwood deck and garden. “The cottage is all about friends,” says Dan. “We love to entertain and particularly enjoy when guests make full use of the property.”
The master bedroom and bath are sanctuaries of a sort. With walls washed in a Hawthorne yellow, the room is filled with sunlight from a unique sixteen-pane window and nearby french doors leading into the backyard. “The brass bed, that we swore early on we’d replace, has been with us for fifteen years and looks as though it’s a keeper,” says Deb. “We’re giving thought to installing a vintage Franklin stove in the room, and if that happens I know I’ll never leave!”
Around the corner is a guest bedroom with walls washed in a cranberry hue. Adjacent to the guest room is a guest bathroom that holds special charm. A vintage claw-foot tub and pedestal sink are positioned over a clean white hexagonal tile floor typical of the 1930s; all are surrounded by simple yet elegant tongue-and-groove walls. “After a hard day at work and a five-mile walk with Bert and Ernie, there’s nothing better than settling into that tub with the sounds of Josh Groban in the background,” exclaims Deb.
An old Irish proverb reminds us that “The smaller the cabin, the wider the door.” So it is with Conroy Cottage—a home built from friendship, love and an abiding sense of pride.
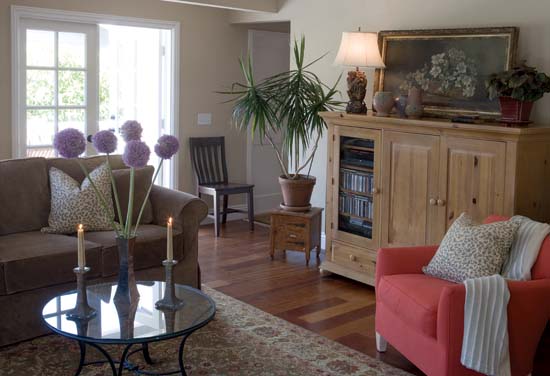
Clean and colorful lines add the perfect touch to the living room. A vintage early-twentieth-century still life floral sits atop an English pine cabinet.
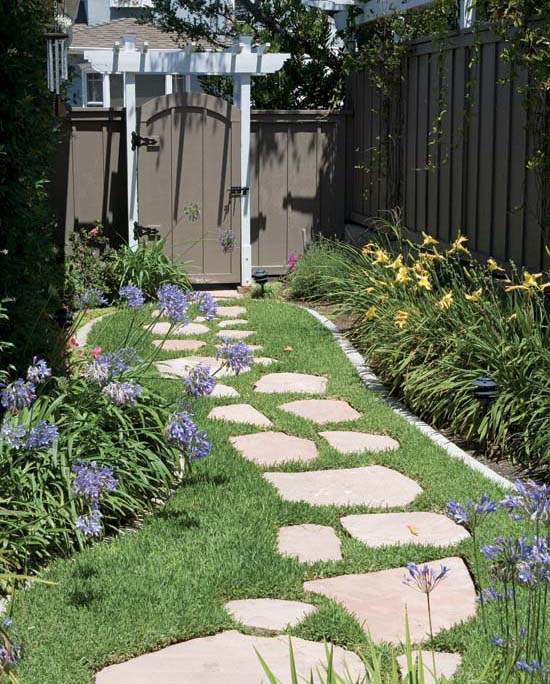
A newly built garden expands the livable space of the cottage.
Visitors follow a flagstone path up to the wraparound porch, which provides a perfect resting spot for Deb and her husband, Dan, as well as their pups.
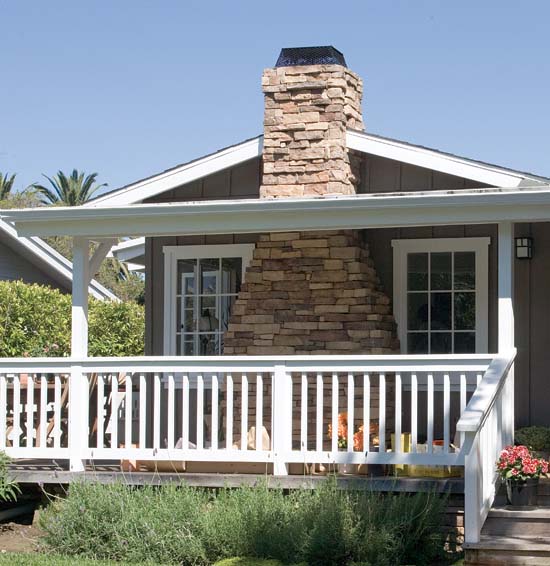
The expansive porch is a modern addition to the 1930 cottage and has provided the house with a new dimension.
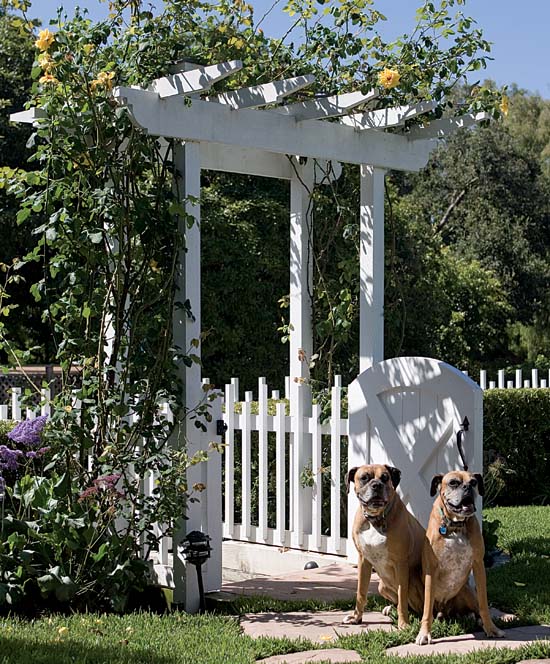
Bert and Ernie are eager to greet all guests.
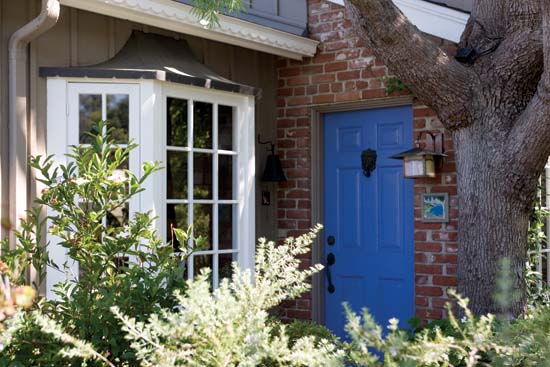
A periwinkle door contrasts beautifully against old brick.
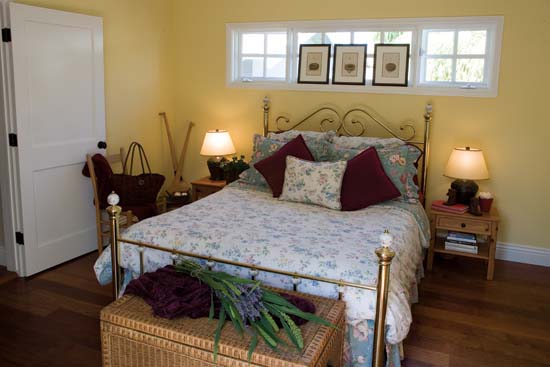
The brass bed adds a late-nineteenth-century feel to the bright yet warm master bedroom.
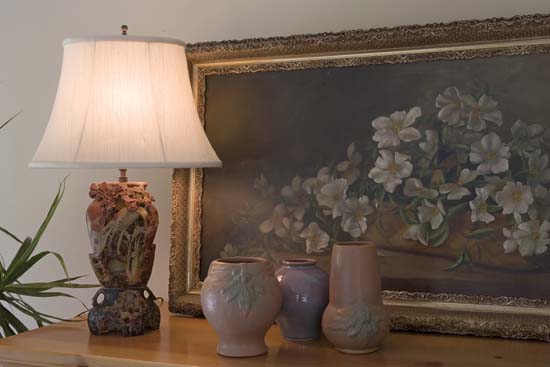
A late-nineteenth-century still life acts as a backdrop for Deb’s vintage pottery.
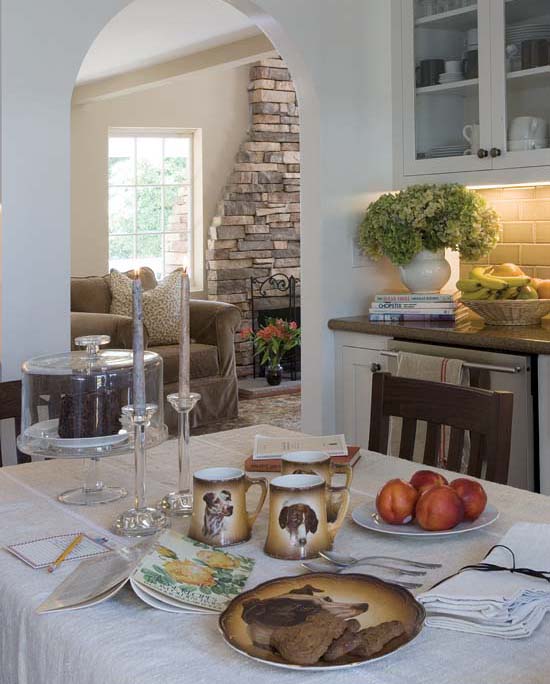
The table is set with vintage dog china, and the arched doorway provides a peek at the stone living room fireplace.
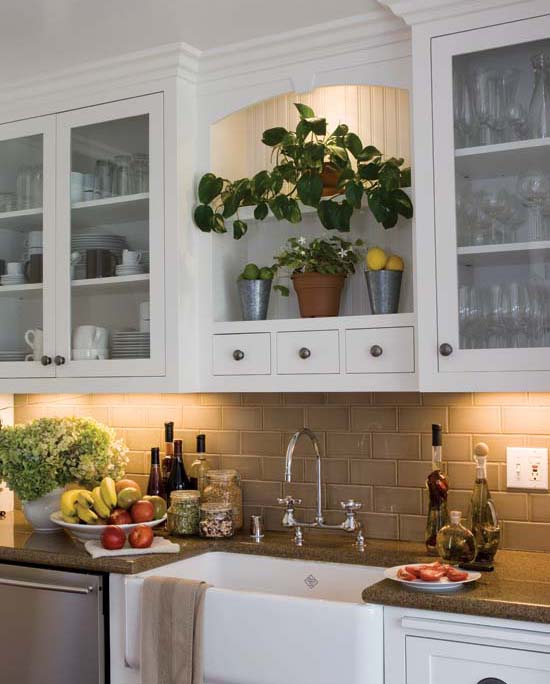
The cottage is the venue for scrumptious dinner parties, and the kitchen is a favorite gathering spot for guests seeking an early taste of the dinner to come.
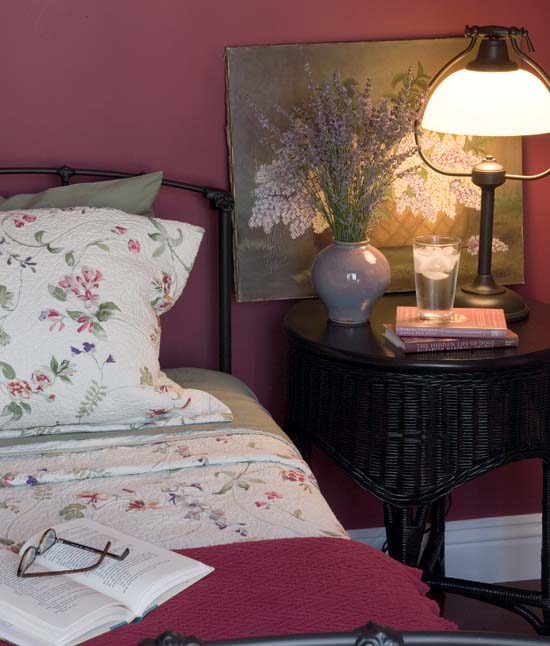
A bold red guest room is a perfect contrast to the other colors throughout the cottage.
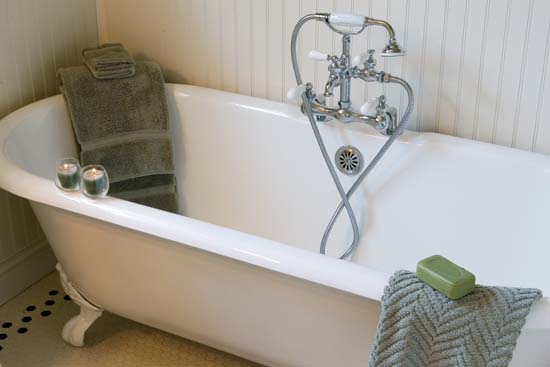
After a long day at work, this vintage claw-foot tub is Deb’s favorite destination. The patterned octagonal floor tile has been recently added to bring back the feel of the period.