VOL. III, No. 6.
SEPTEMBER, 1889.
NEW SERIES, No. 12
PUBLISHED MONTHLY,
At 23 Warren Street, New York City. Box 285, General P. O.
WM. T. COMSTOCK, Publisher.
E. R. TILTON, Editor.
LONDON: 57 & 59 Ludgate Hill, TRUBNER & Co., Agents.
SUBSCRIPTION TERMS: $5.00 per year, in advance, postage paid, for the United States and Canada; 27s. per year to Great Britain and Ireland, and $6.50 per year for all other foreign countries belonging to the Postal Union.
REMITTING MONEY.—All remittances of money should be in the form of postal orders (payable to WM. T. COMSTOCK, New York). When these are not available, send money by registered letter, or send drafts on New York banks, made payable to order of WM. T. COMSTOCK. Personal checks on local banks cannot be received in payment.
Trade supplied by the AMERICAN NEWS Co. and its branches.
Advertising rates furnished on application.
All letters containing business communications or referring to the publication or subscription department of this journal should be addressed to WM. T. COMSTOCK, Publisher.
DESCRIPTION OF PLATES.
NO.6.
Plate 36.—The gelatine plate shows in the upper half a house in Providence, R. I. Messrs. Gould & Angell, of Providence, are the architects.
The lower half of the plate shows a house in Orange, N. J. Mr. William Halsey Wood, of Newark, N. J., is the architect.
Plate 37.—Gives the perspective and two plans of house designed to cost $3,500. Messrs. Lawrence B. Valk & Sons are the architects.
The plan is compact and good.
Plate 38.—And also the other plates of this issue are devoted to the details of this same cottage. Plate 38 shows the detail of the front door.
Plate 39.—Gives the detail of the Dormer and Balcony in the second story front of the house, over the veranda. A plan section of the Dormer is given and also a vertical section showing the finish on the inside.
Plate 40.—Gives a section of the main eaves or cornice of the building, sections of the water table and of the exterior finish of the corners. This plate also shows the sections of window jambs, head and sill and the inside finish of the windows.
Plate 41.—Illustrates the main staircase. Details are given of the newel post, hand rail, pilasters, etc.
Plate 42.—Shows a design for a mantel suitable for this cottage. An elevation of the mantel is shown and the more important parts of the design are carefully detailed.

WITH this number, Vol. III of MODERN ARCHITECTURAL DESIGNS AND DETAILS is brought to a close. The publication will be continued and many interesting architectural subjects which have not as yet been touched upon will be illustrated and detailed.
The publication of the gelatine plates will be continued and particular care will be given to the selection of new and interesting subjects.

ON the reverse of this page will be found a sketch by Mr. W. B. Parker, of an old Colonial mantel in a house in Morristown, New Jersey.
STALTER HOUSE MORRISTOWN. N.J.
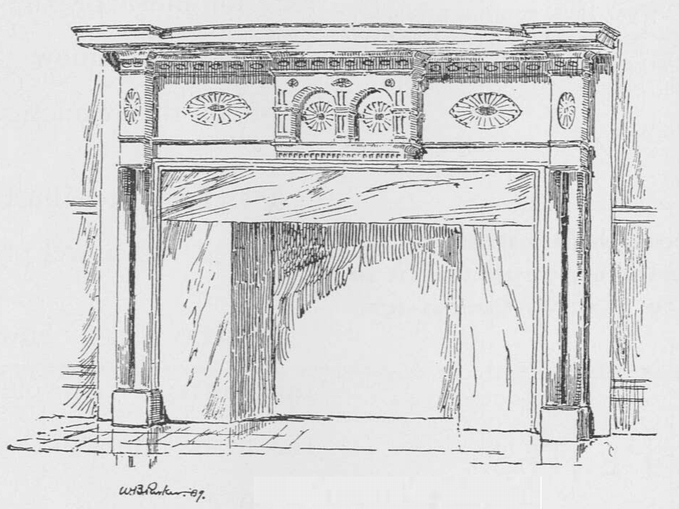

Plate 1
W. R. EMERSON, ARCHITECT.
Plate 2.
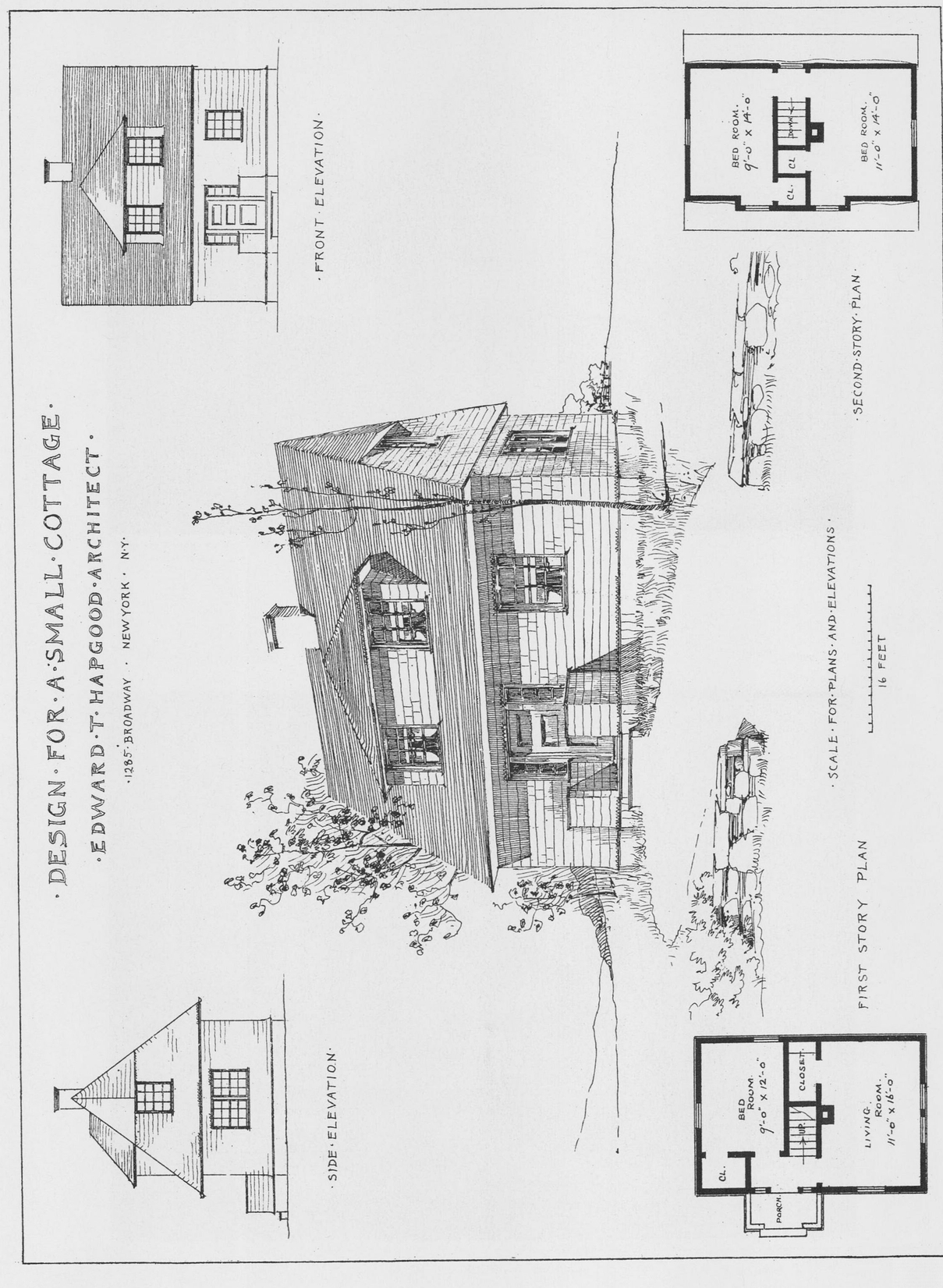
COPYRIGHT 1889 WT COMSTOCK.
Plate 3

COPYRIGHT 1889 WT COMSTOCK.

Plate 4
COPYRIGHT 1889 WT COMSTOCK.
Plate 5
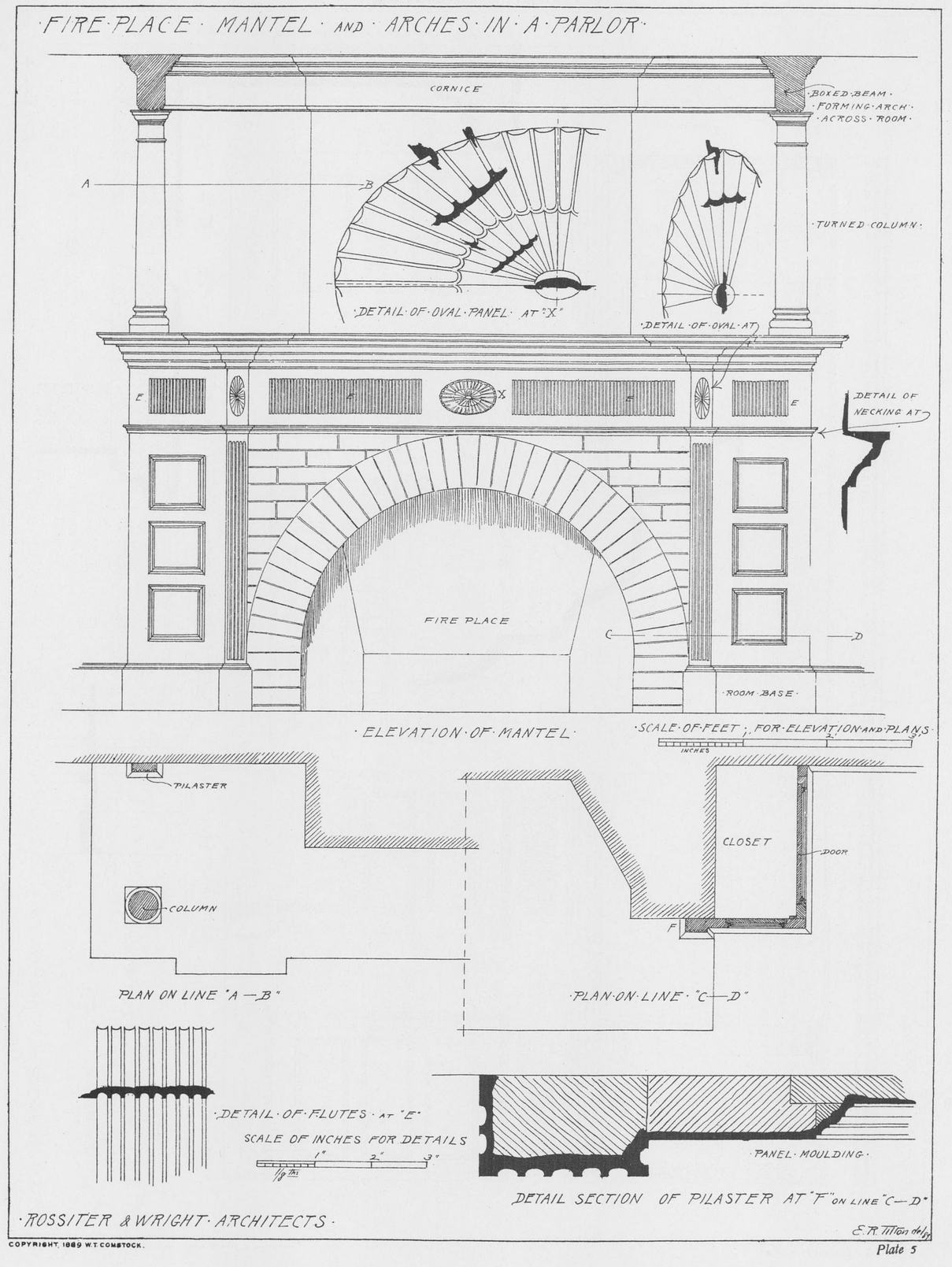
COPYRIGHT 1889 WT COMSTOCK.
Plate 6

COPYRIGHT 1889 WT COMSTOCK.
Plate 7

COPYRIGHT 1889 WT COMSTOCK.

Plate 8
MCKiM MEAD & WHITE, ARCHITECTS.
Plate 9
COPYRIGHT 1889 WT COMSTOCK.

Plate 10

COPYRIGHT 1889 WT COMSTOCK.
Plate 11
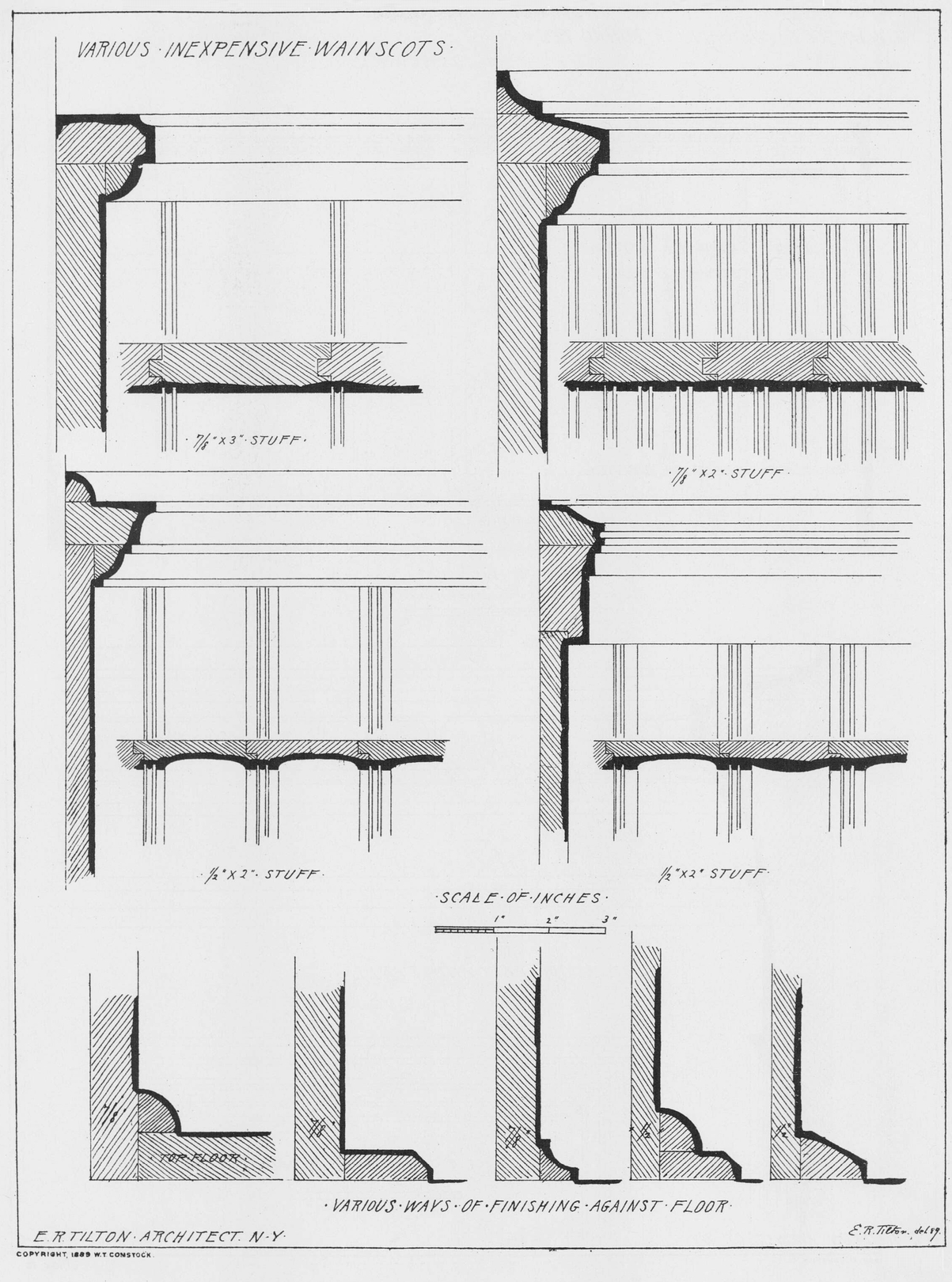
COPYRIGHT 1889 WT COMSTOCK.
Plate 12

COPYRIGHT 1889 WT COMSTOCK.
Plate 13

COPYRIGHT 1889 WT COMSTOCK
Plate 14
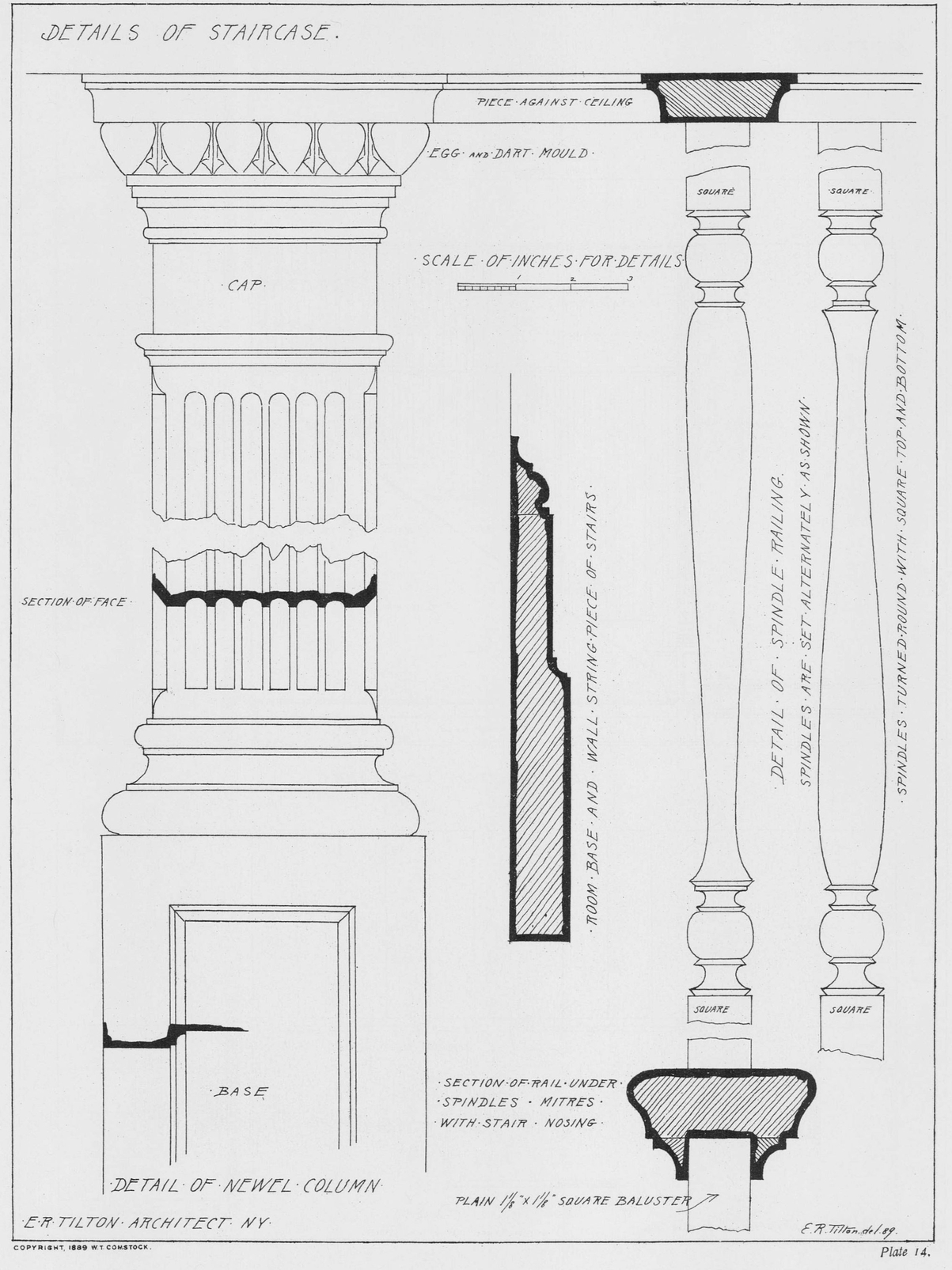
COPYRIGHT 1889 WT COMSTOCK.
PLATE 15.
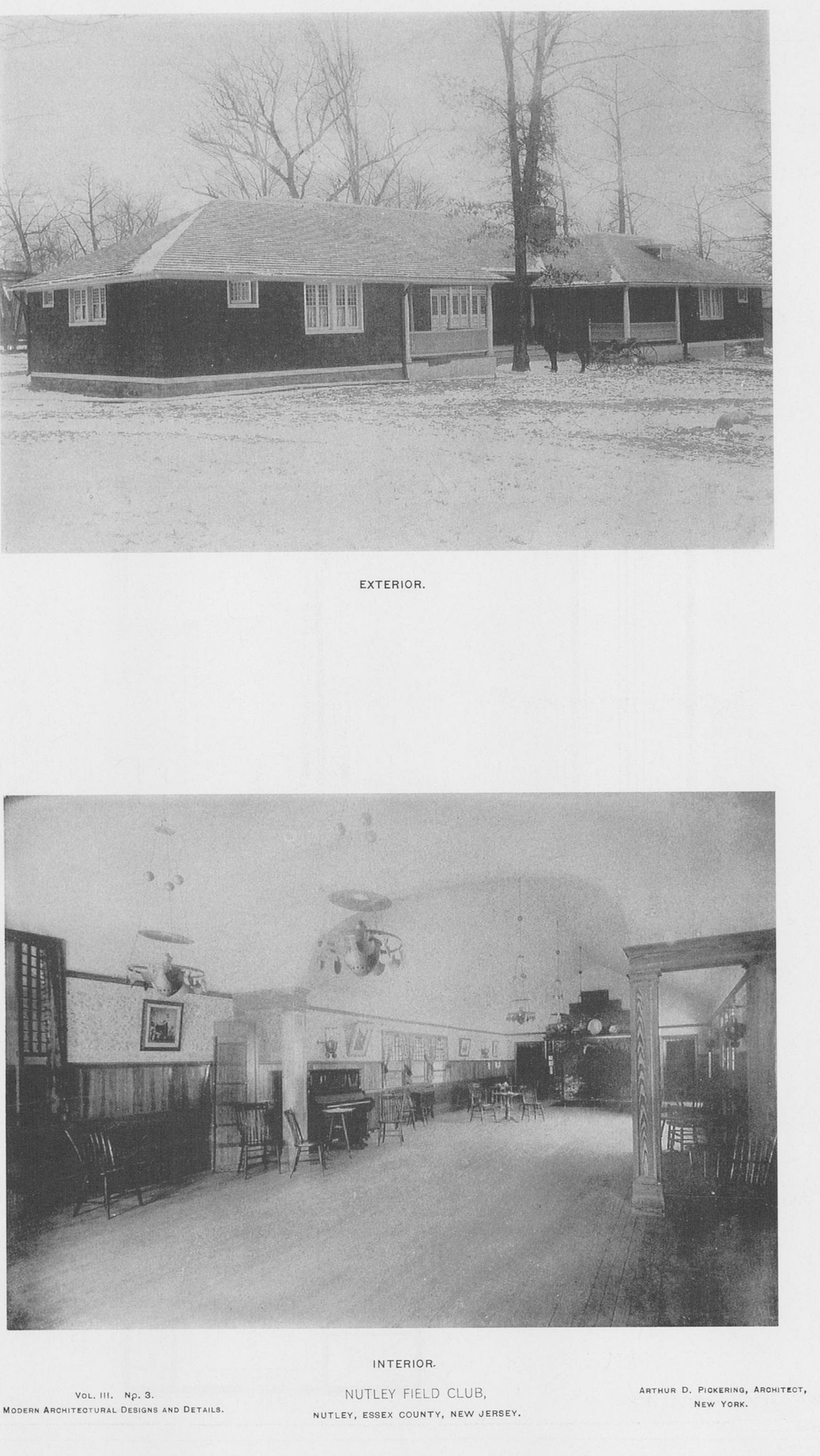
ARTHUR D. PICKERING, ARCHITECT, NEW YORK.
Plate 16

COPYRIGHT 1889 W.T COMSTOCK
Plate 17

COPYRIGHT 1889 W.T COMSTOCK.
Plate 18
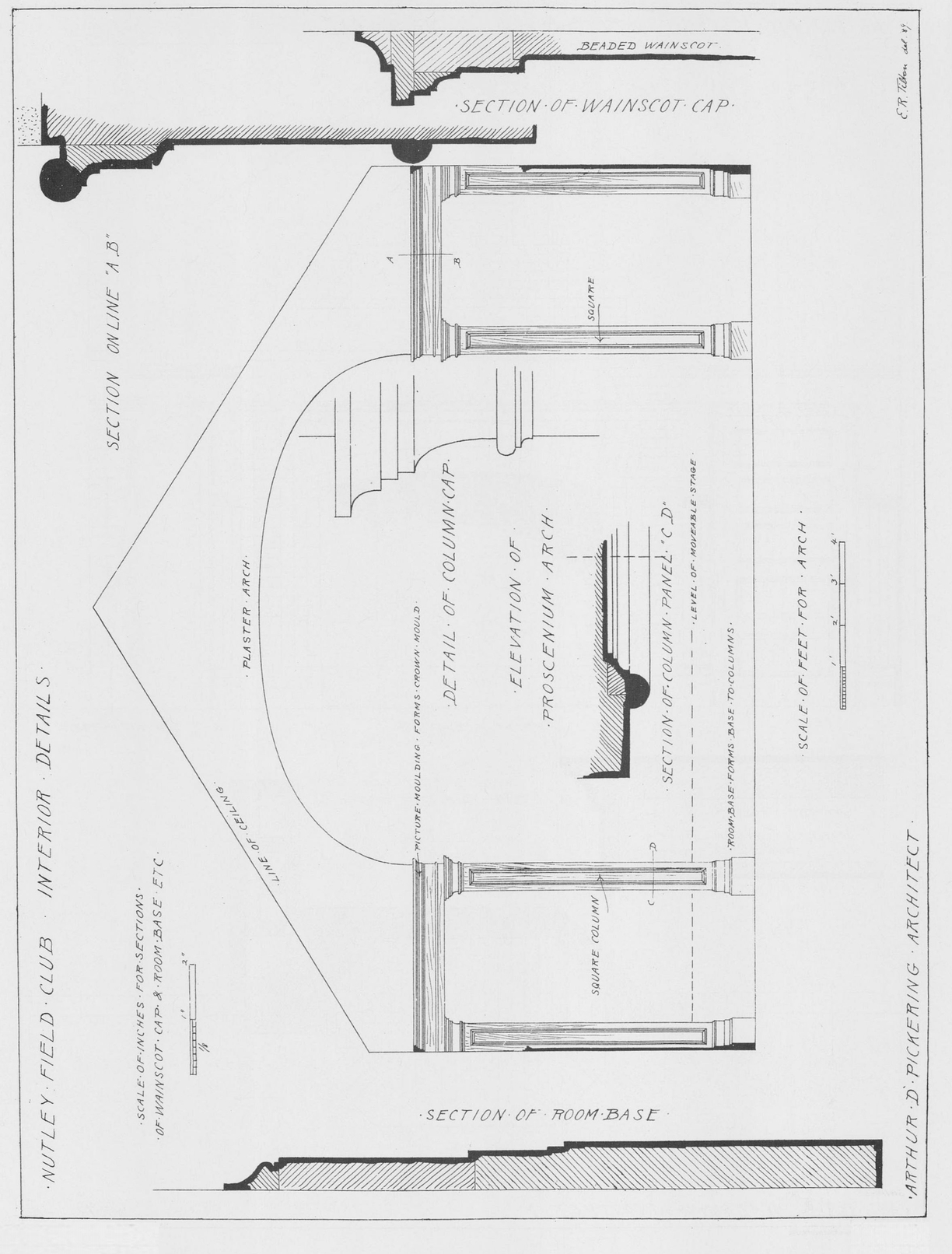
COPYRIGHT 1889 W.T COMSTOCK
Plate 19

COPYRIGHT 1889 W.T COMSTOCK
Plate 20
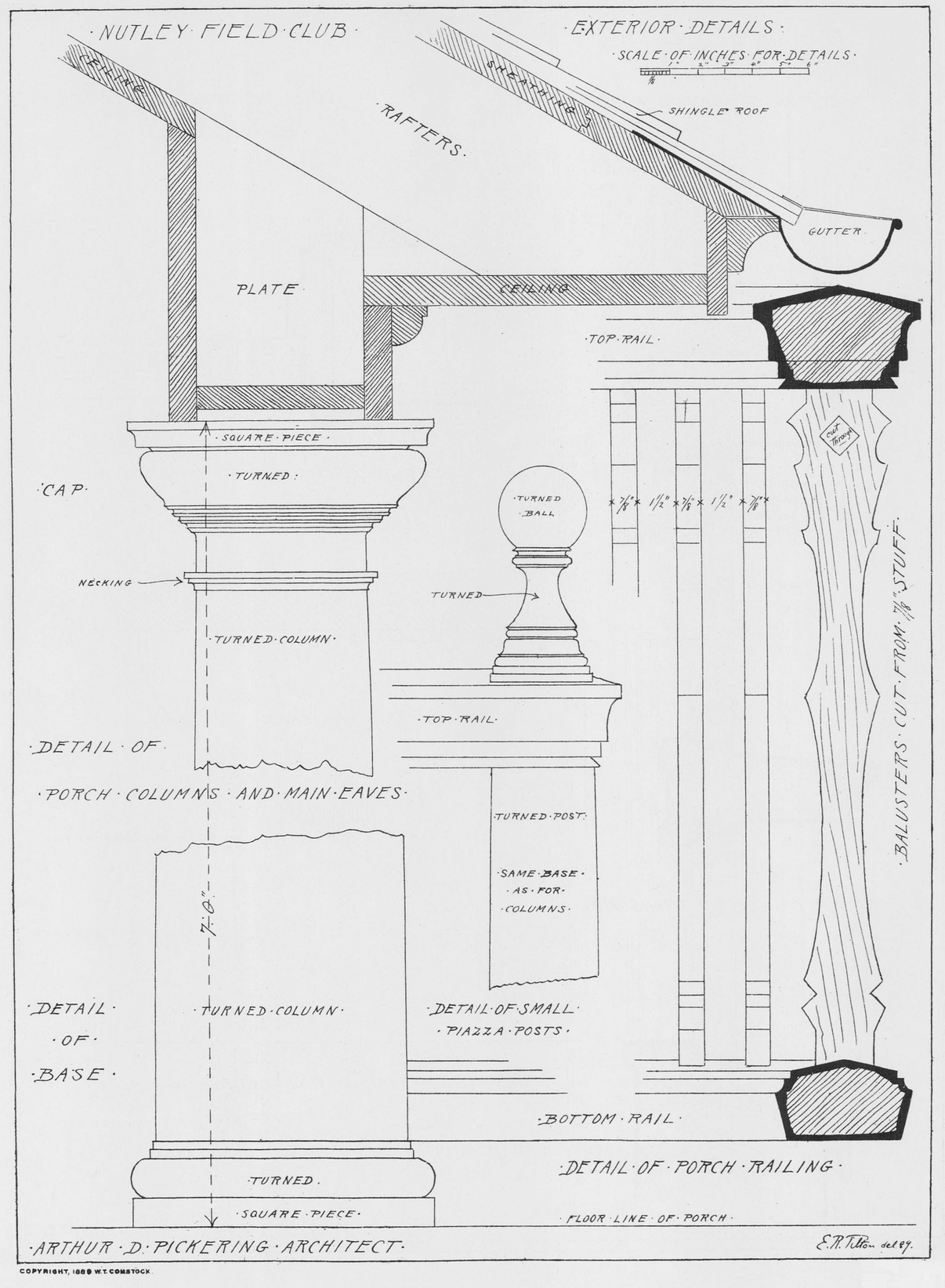
COPYRIGHT 1889 W.T COMSTOCK
Plate 21

COPYRIGHT 1889 W.T COMSTOCK
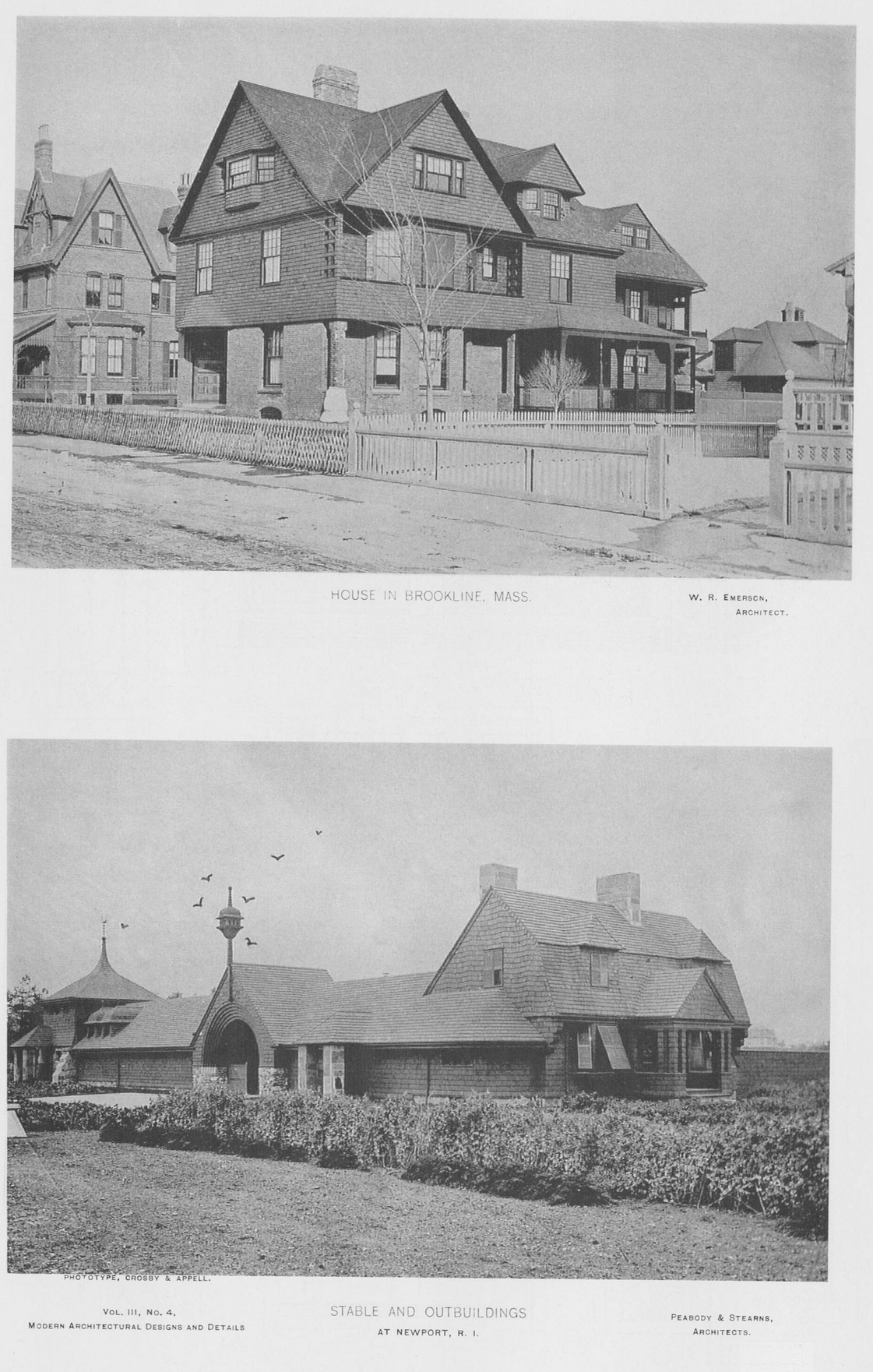
Plate 22
PEABODY & STEARNS, ARCHITECTS.
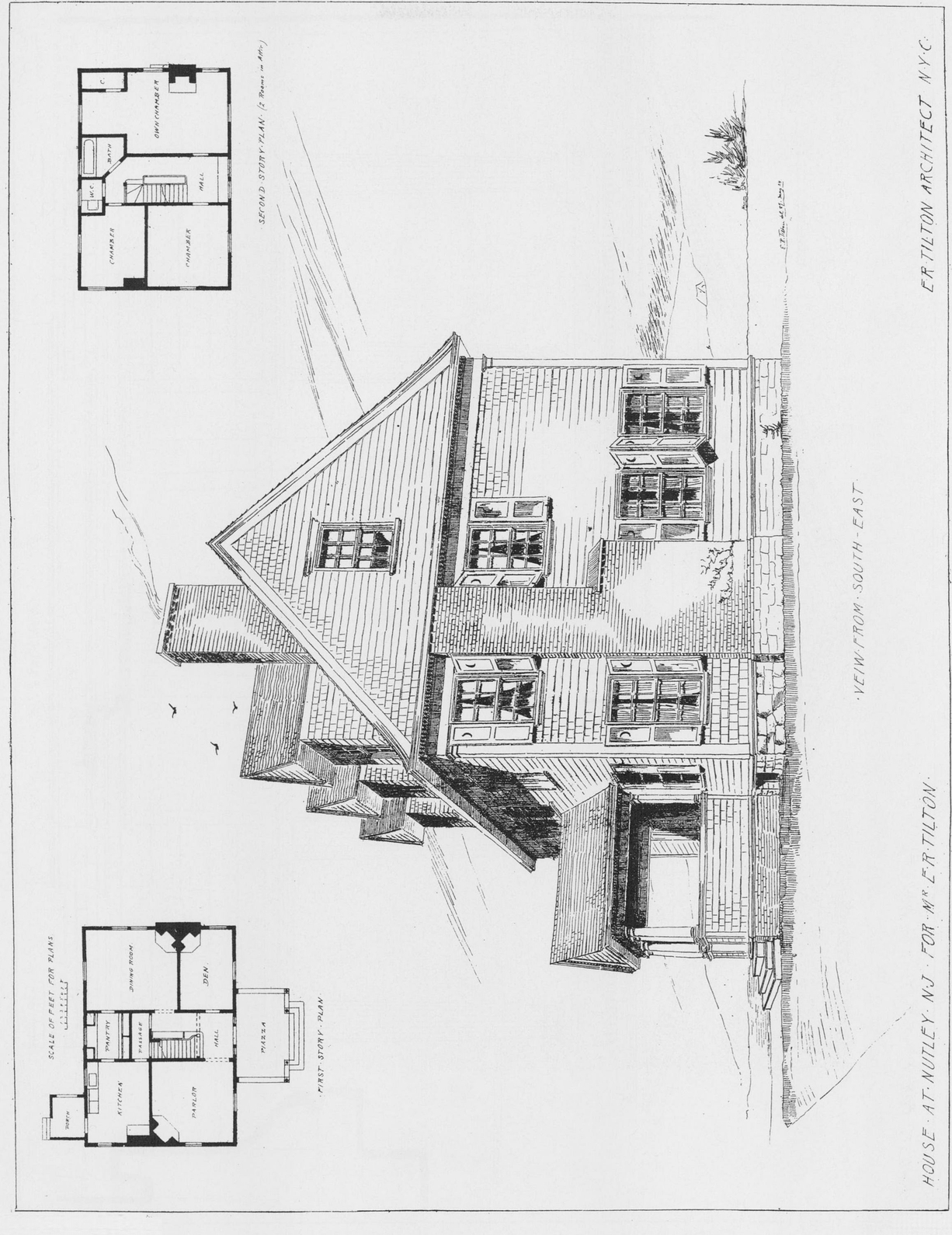
Plate 23
COPYRIGHT 1889 W.T COMSTOCK
Plate 24

COPYRIGHT 1889 W.T COMSTOCK
Plate 25
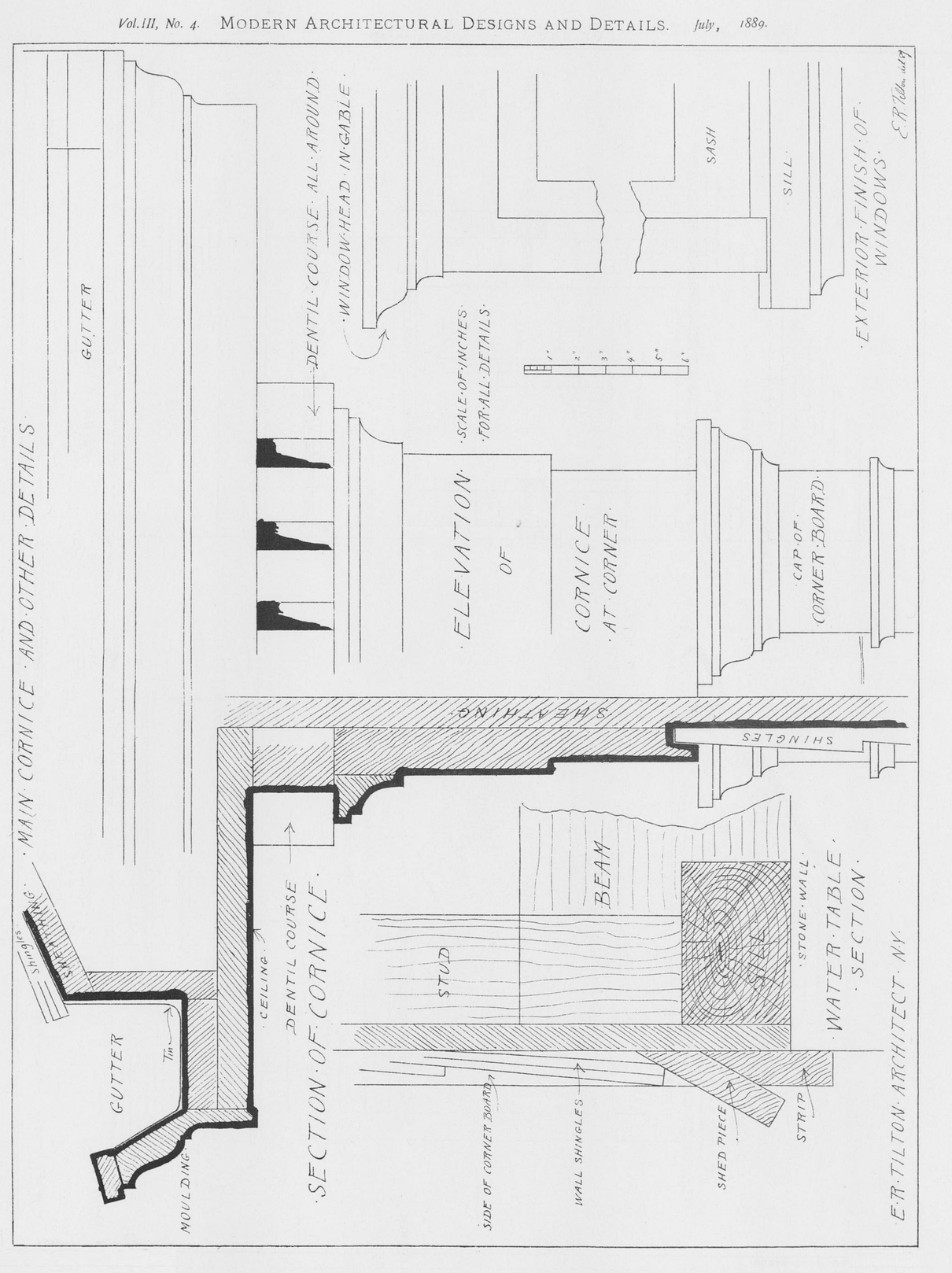
COPYRIGHT 1889 W.T COMSTOCK
Plate 26

COPYRIGHT 1889 W.T COMSTOCK
Plate 21
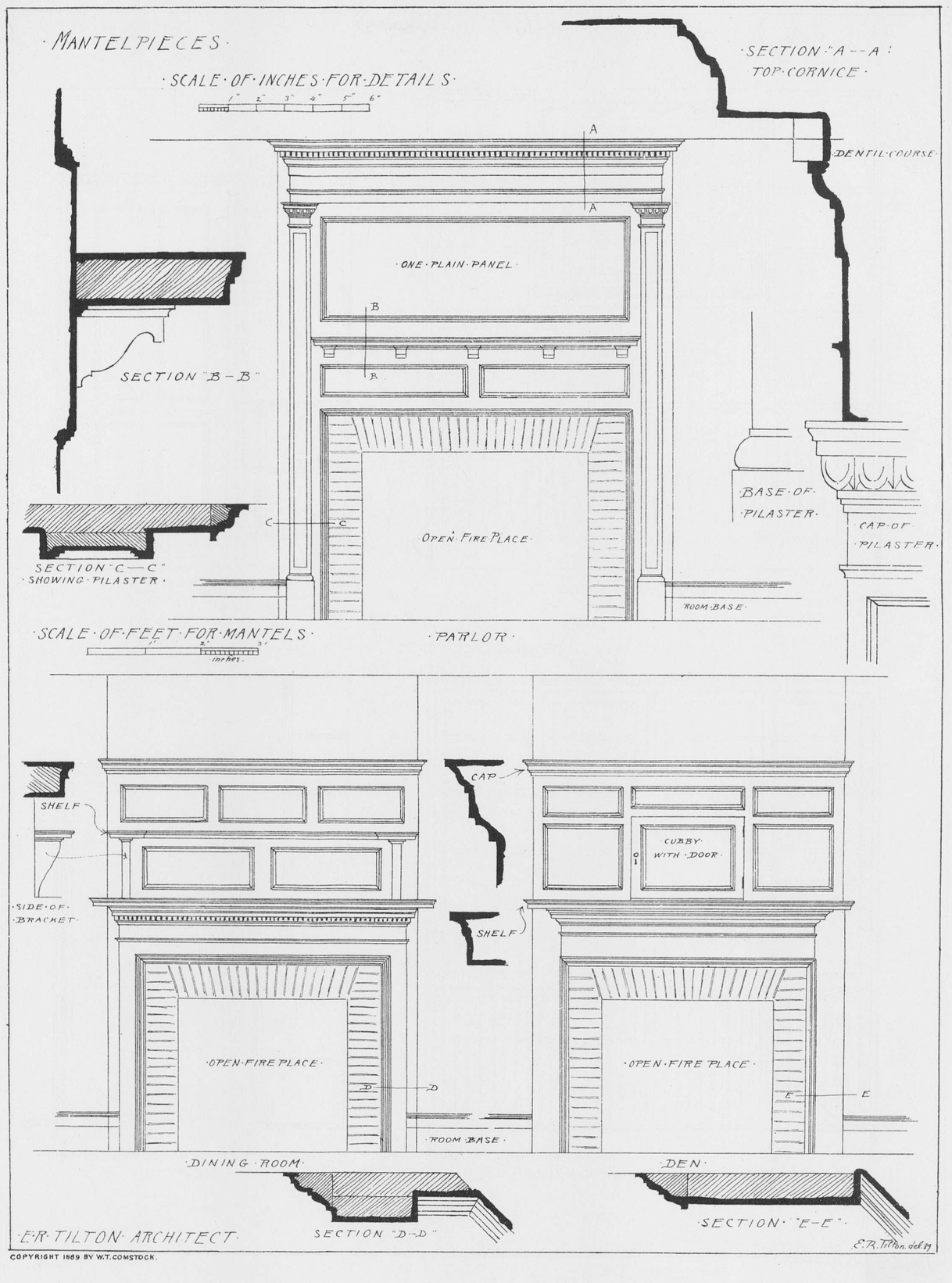
COPYRIGHT 1889 W.T COMSTOCK
·Plate 28

COPYRIGHT 1889 W.T COMSTOCK

Plate 29
E. A. SARGENT, ARCHITECT. NEW YORK.
Plate 30
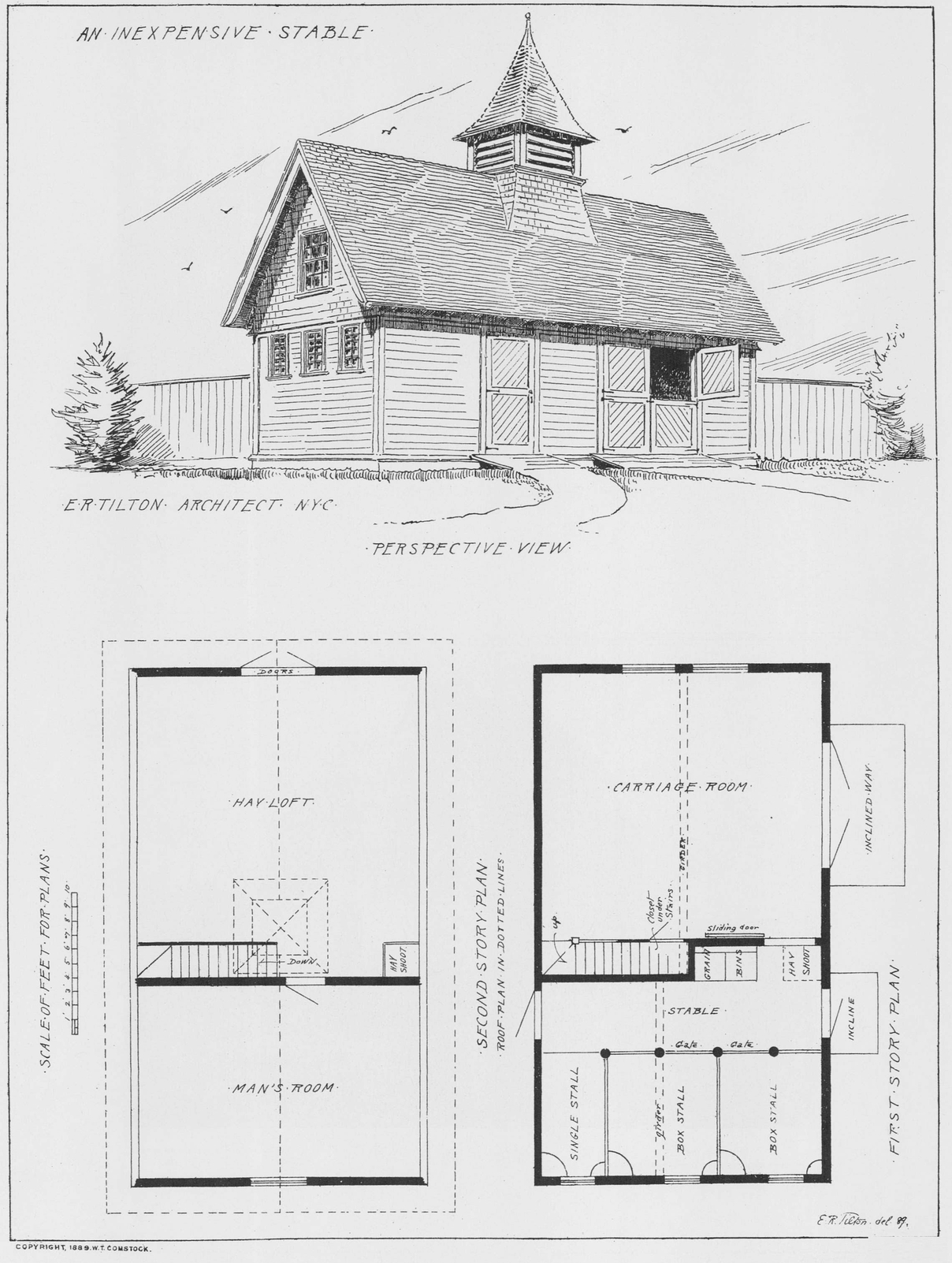
COPYRIGHT 1889 W.T COMSTOCK
Plate 31

COPYRIGHT 1889 W.T COMSTOCK
Plate 32
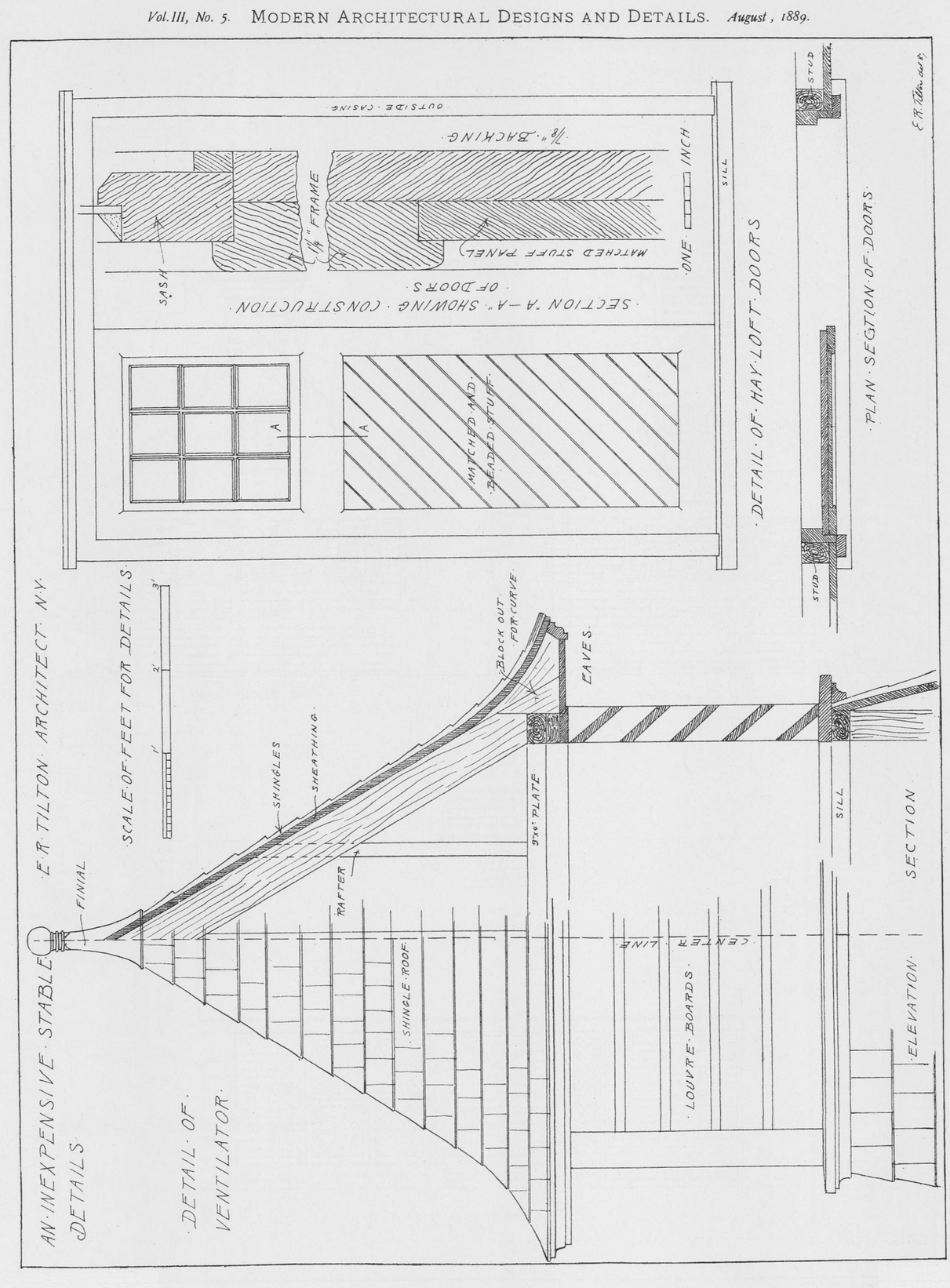
COPYRIGHT 1889 W.T COMSTOCK
Plate 33

COPYRIGHT 1889 W.T COMSTOCK
Plate 34
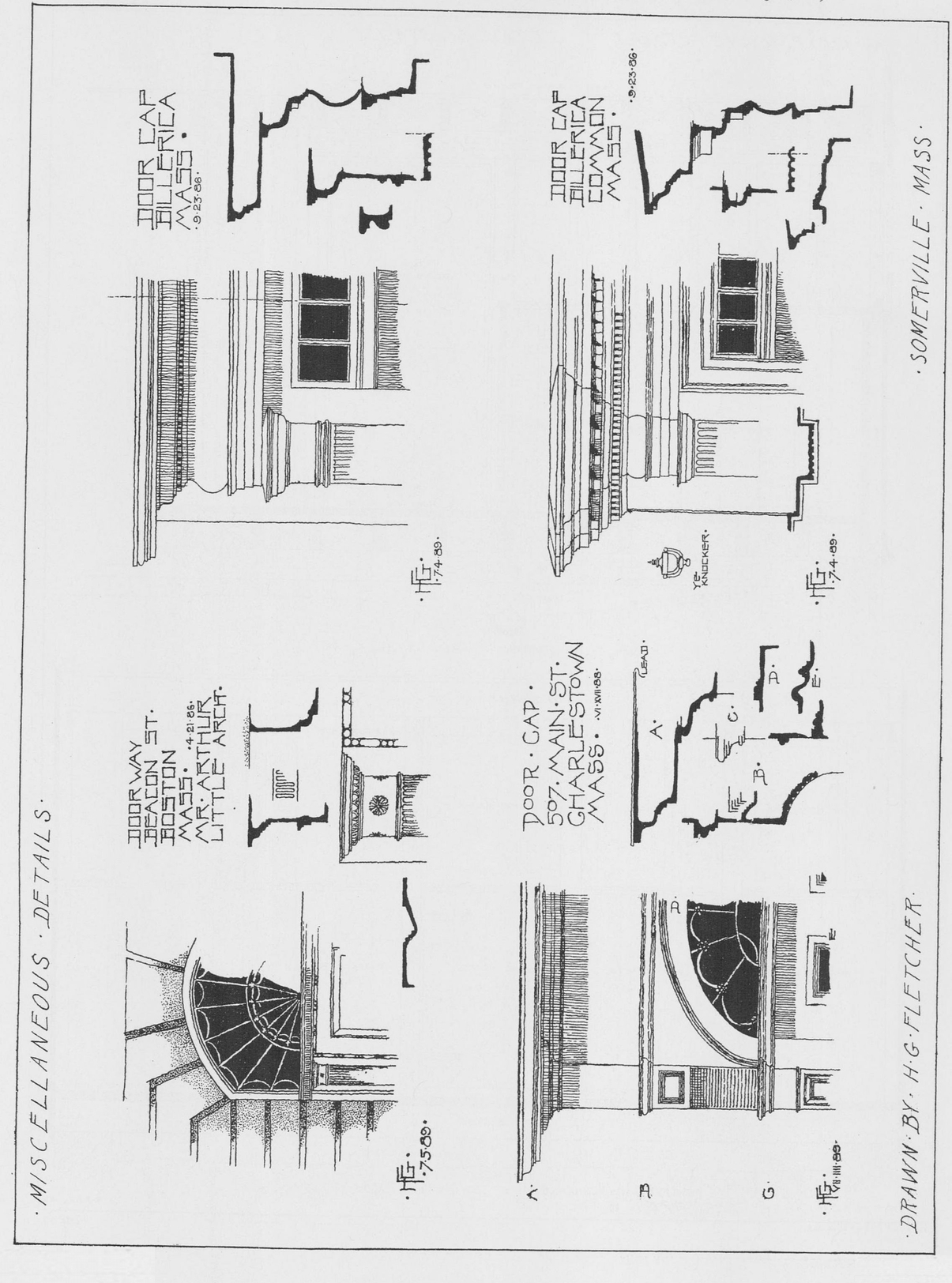
COPYRIGHT 1888 W.T COMSTOCK
Plate 35
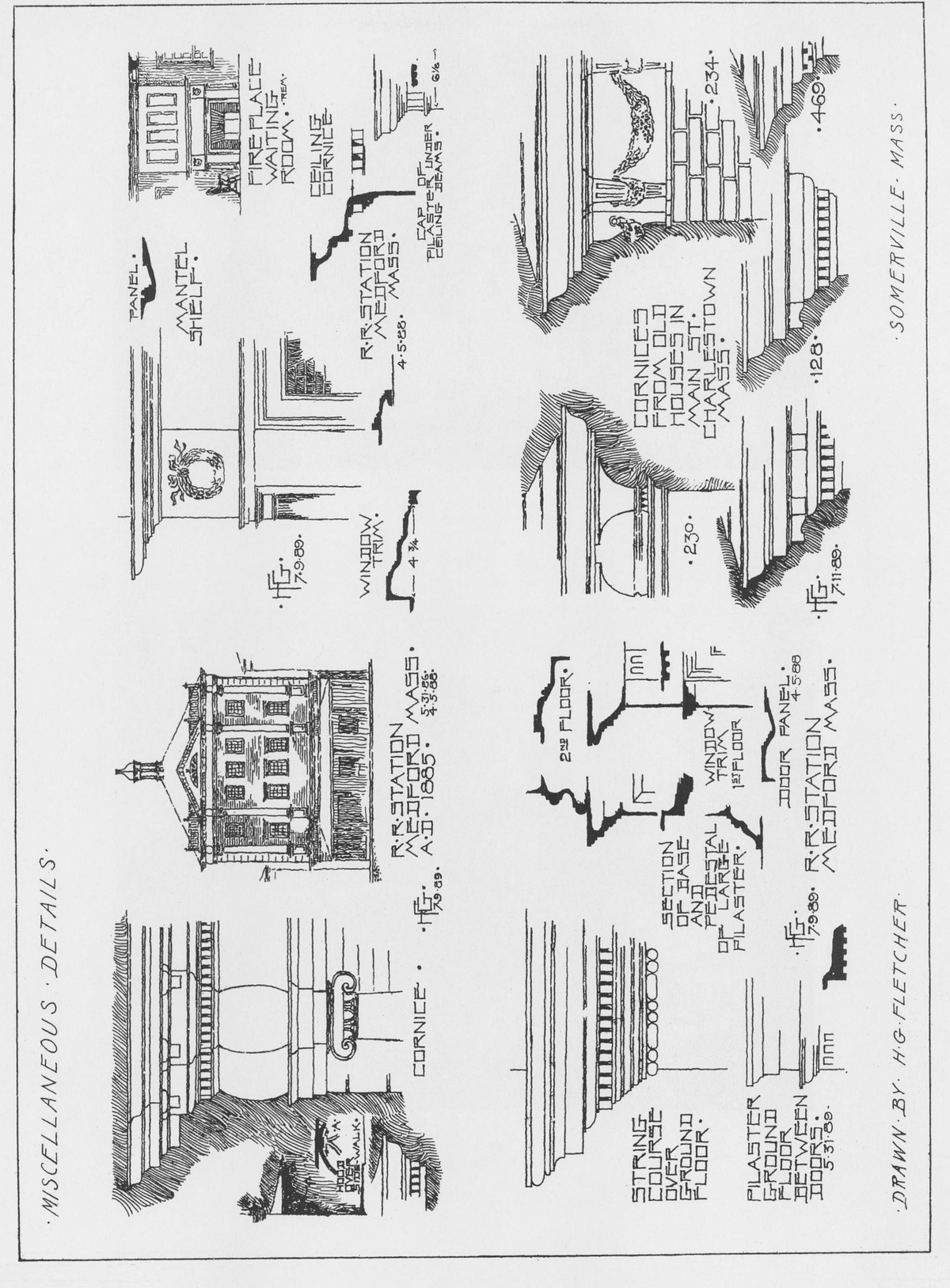
COPYRIGHT 1889 W.T COMSTOCK
Plate 36
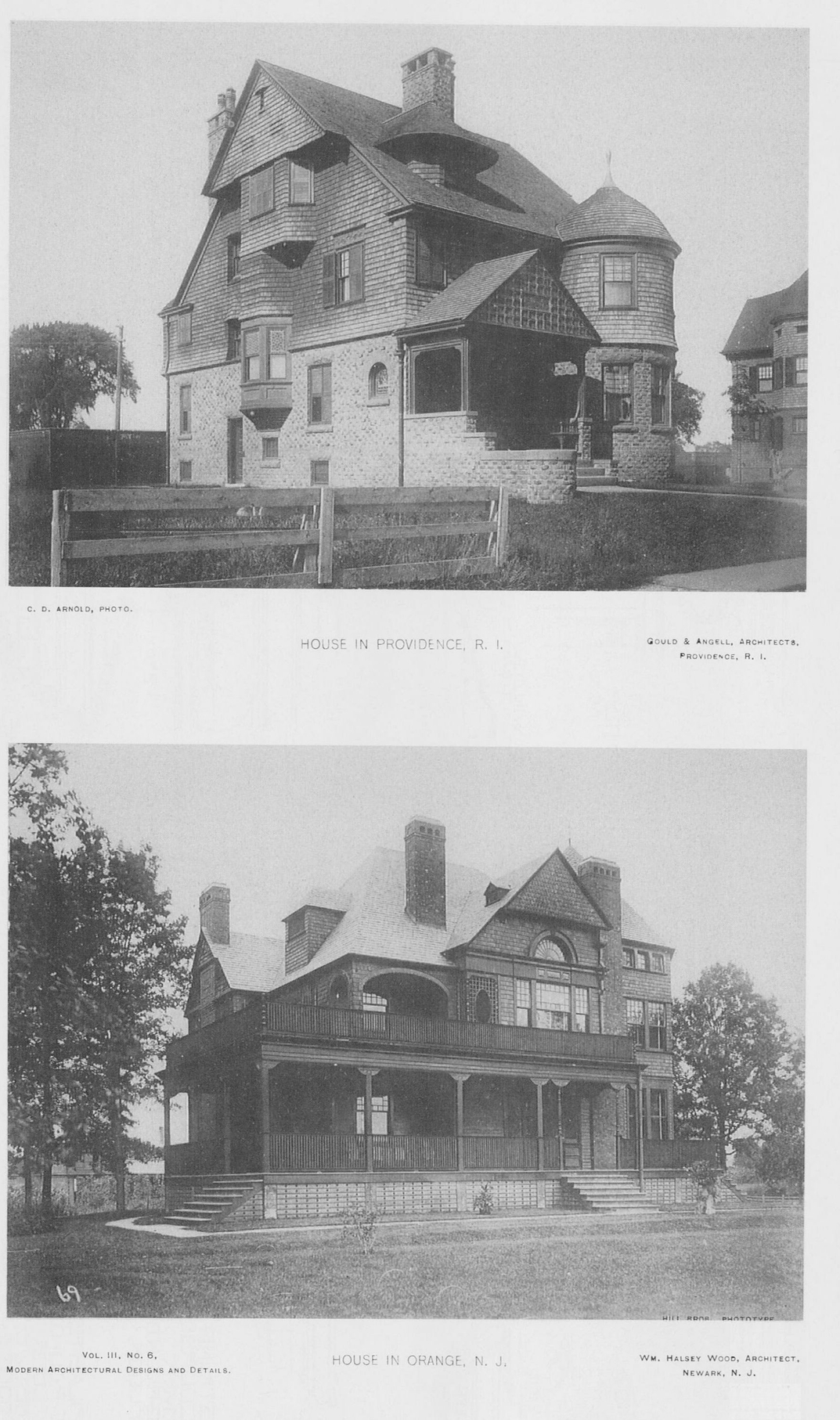
W. HALSEY WOOD, ARCHITECT, NEWARK, N. J.

Plate 37
COPYRIGHT 1889 W.T COMSTOCK

Plate 38
COPYRIGHT 1889 W.T COMSTOCK
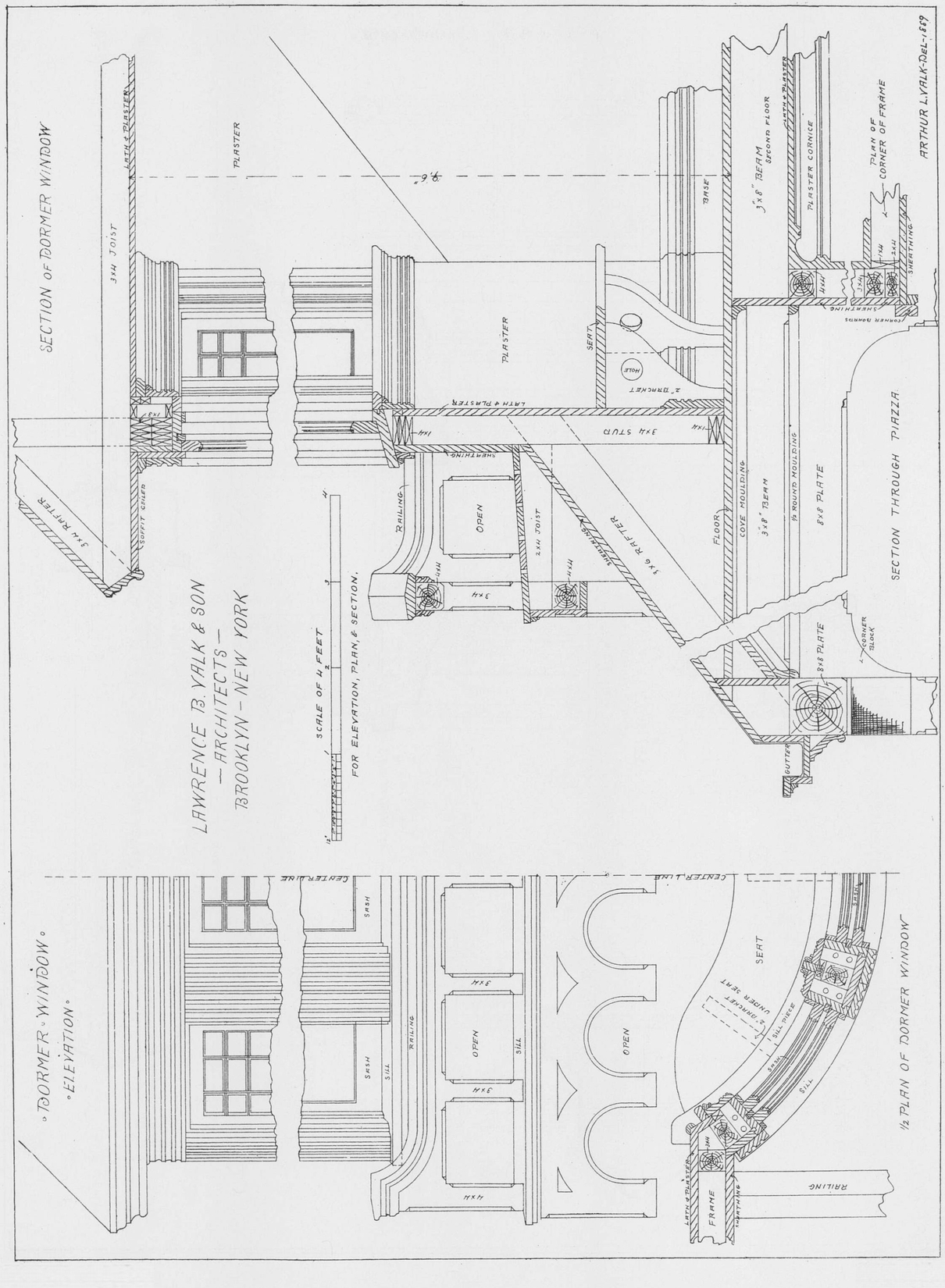
Plate 39
COPYRIGHT 1889 W.T COMSTOCK
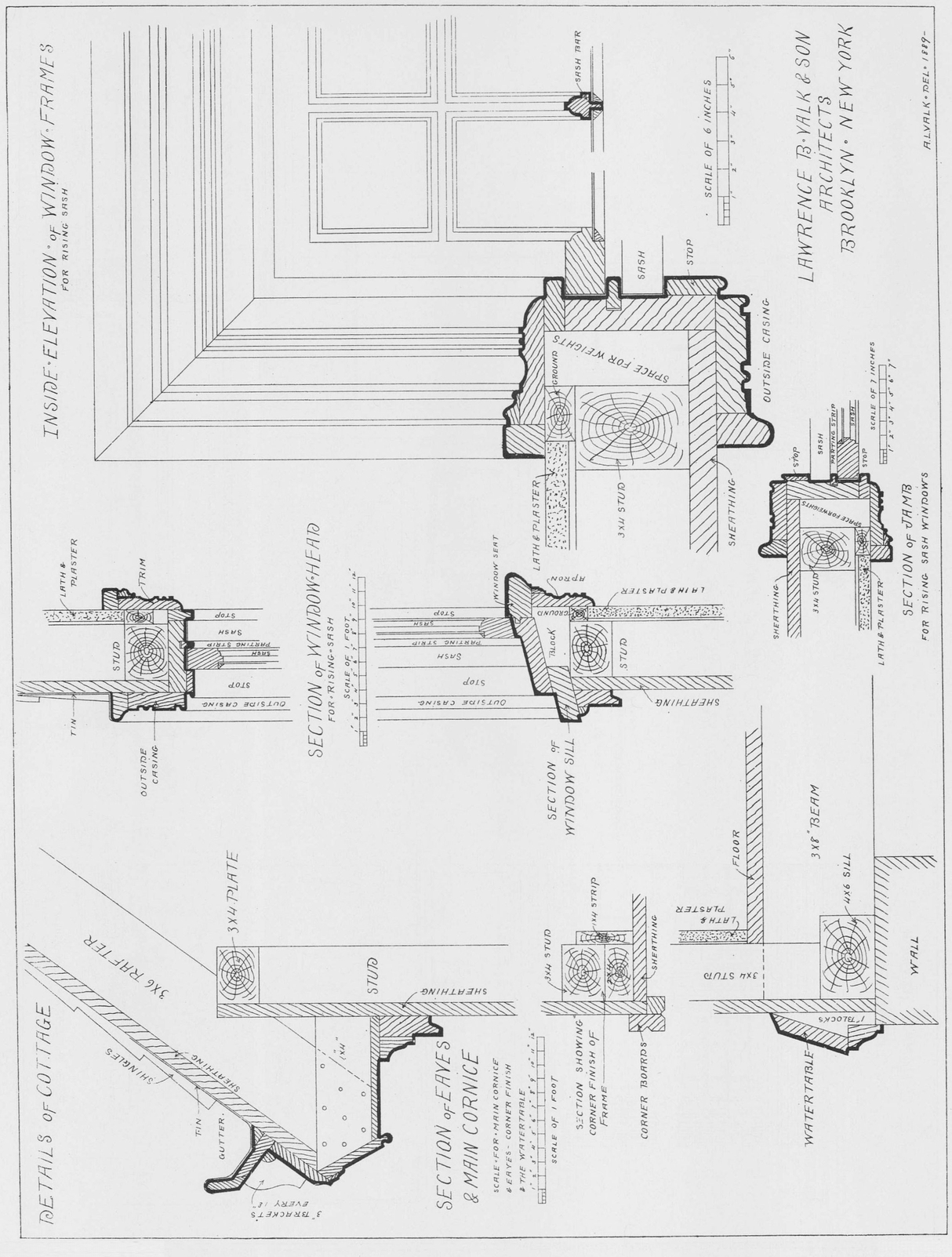
Plate 40
COPYRIGHT 1889 W.T COMSTOCK

Plate 41
COPYRIGHT 1889 W.T COMSTOCK
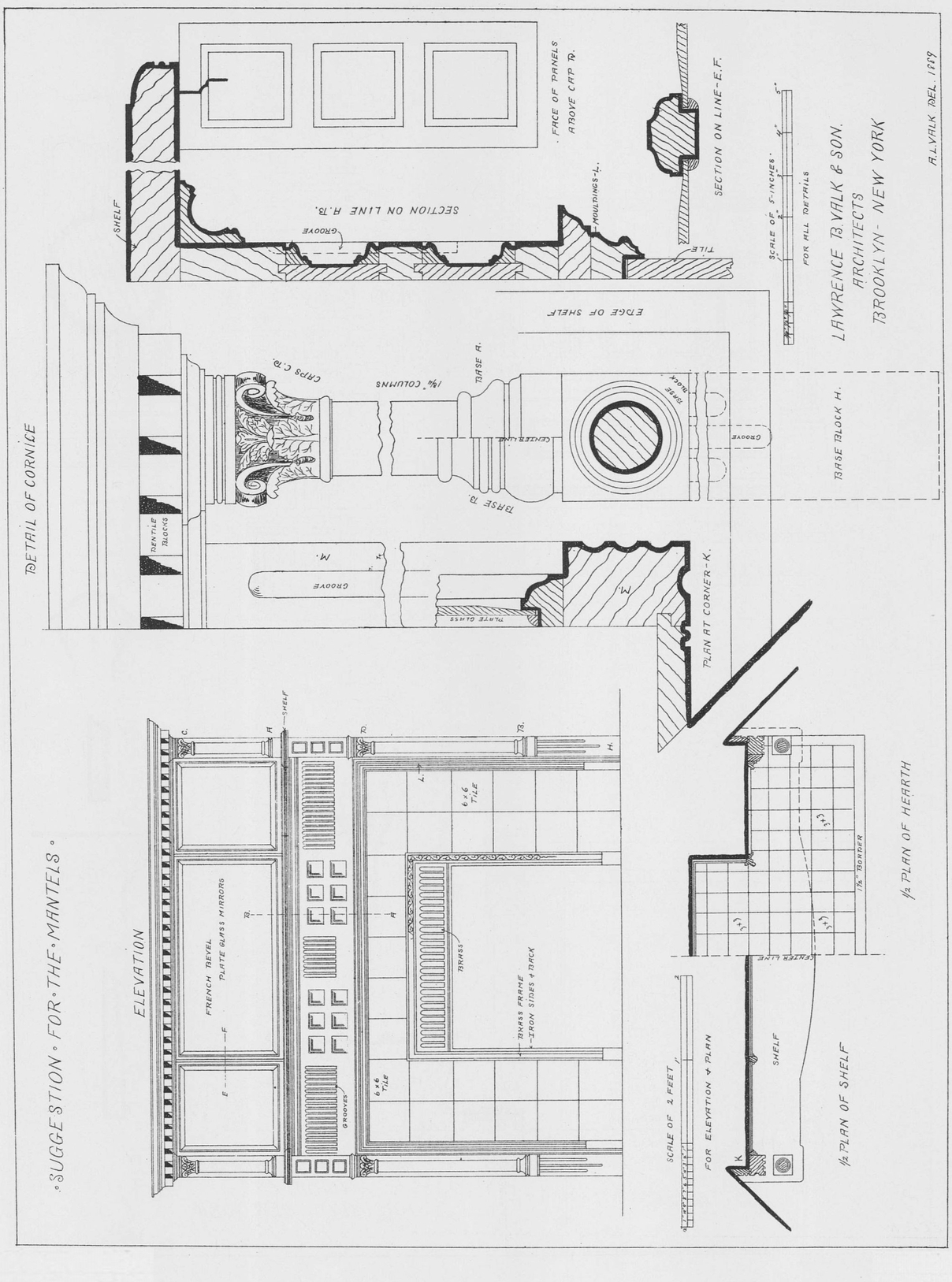
Plate 42
COPYRIGHT 1889 W.T COMSTOCK

