VOL. IV, No. 6.
MARCH, 1890.
NEW SERIES, No. 18.
PUBLISHED MONTHLY,
At 23 Warren Street, New York City. Box 285, General P. O.
WM. T. COMSTOCK, Publisher.
C. POWELL KARR, Editor.
LONDON: 57 & 59 Ludgate Hill, TRUBNER & Co., Agents.
SUBSCRIPTION TERMS: $5.00 per year, in advance, postage paid, for the United States and Canada; 27s. per year to Great Britain and Ireland, and $6.50 per year for all other foreign countries belonging to the Postal Union.
REMITTING MONEY.—All remittances of money should be in the form of postal orders (payable to WM. T. COMSTOCK, New York). When these are not available, send money by registered letter, or send drafts on New York banks, made payable to order of WM. T. COMSTOCK. Personal checks on local banks cannot be received in payment.
Trade supplied by the AMERICAN NEWS Co. and its branches.
Advertising rates furnished on application.
All letters containing business communications or referring to the publication or subscription department of this journal should be addressed to WM. T. COMSTOCK, Publisher.
DESCRIPTION OF PLATES.
NO. 6.
Plate 36.—This plate contains two gelatine prints. The upper one is that of a Gate Lodge at Newport, R. I., for Miss Catherine Wolf, by Peabody & Stearns, architects, New York and Boston.
The lower one is that of a residence for Mr. R. R. Hefford, at Buffalo, N. Y., by Messrs. Green & Wicks, architects, Buffalo, N. Y.
Plate 37.—Contains a perspective view from the south-west of the Village Stores and Music Hall, and shows the principal front of the building. The larger of the two towers contains the principal entrance to the corridor, from which one can obtain access with equal facility to any one of the three stores on the first floor.
The lower tower contains the principal entrance to the Music Hall, and the difference in the two entrances is emphasized by a difference in the treatment of the approaches. At the foot of the stairway to the Music Hall a small lobby has been provided, which is always a source of great convenience to the public in meeting friends, and is especially desirable at the beginning of a long flight of stairs.
Plate 38.—Contains an elevation of the north front of the buildings, and shows another entrance to the Music Hall. It also shows the entrance to the warehouse in the basement. The oval window furnishes light to the shipping or delivery office on the first floor. In a later number it will be shown how this can be done without interfering with the stairway approach to the Music Hall.
Plate 39.—Contains a detail sheet of cases and shel ing, and umbrella counter in the dry-goods store. Front a side elevations, with sections, show the casing and shiping, and are accompanied by an enlarged detail of finished columns.
This work is modeled on motifs taken from the French Renaissance, epoch seventeenth century. The upper shelving is arranged so that fine shirtings or neckwear, displayed in shallow boxes with glass covers, can be placed so as to present the array of styles desired, while at the same time sufficient space has been allowed in the rear for the disposition of the stock on hand.
The lower portion of the case is made in a substantial manner, with posts and sills and a heavy plank top, which is screw-bolted to the uprights and cross pieces. The capitals are first turned roughly from the solid, and the conventionalized stamens are outlined readily with a cutting tool.
Plate 40.—Contains details of counters and shelving in grocery store. The motif is taken from the bamboo plant, the columns and pilasters are taken from the grass-like stalk of the bamboo, and the capitals are formed by conventionalizing the leaves which are clustered about the head, forming an inverted bell; the abacus is rectilinear, both as to outline and section. The clustered leaves are grouped here with reference to the space to be covered, but it would be effective to use only such a number as would be divisible by the number of joints shown in the shaft of the column.
Plate 41.—Contains additional details of the grocery store, showing the cigar-stand which is made the special feature so far as design is concerned, not particularly because of its importance, but because from long usage it has been the custom to make the cigar-counter the most highly decorative feature. The same motifs have been used as in the other fittings of the same store, but the treatment has been varied by uniting the shafts of the columns into a composite column, and surmounting them by a common capital and treating the base in a similar manner; the clustered shafts, however, are not completely separate, as the liberty has been taken of conventionally interlacing the three with the grassy leaf, although the leaf of the bamboo does not belong to the family of climbing plants. The rod connecting the brackets is simply a bamboo unstripped of its foliage. Most of this work can be done by special tools on a lathe and does not require much hand-tooling. It is not intended to represent carved work, for the leaf-work has been suggested in such a way as to be treated broadly and boldly, it being believed, for this purpose, that it would be more effective than if distinctive carving had been attempted.
Plate 42.—Contains the south elevation, or, as it may be considered, the principal elevation of the building. This is due more to its orientation than to any other cause, for, while it is held that where a building exposed on all facades to equal view from the public, it should be equally well studied, it is also considered best to give to the sunniest exposure of the building its best possible treatment, because naturally that is where it is expected, and secondly, there should always be one best view, in order to afford good ground for accentuating the best features in the other facades.
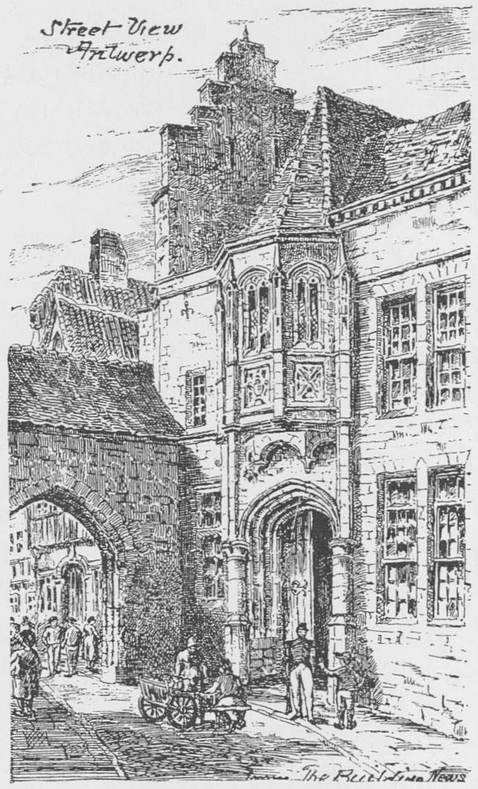
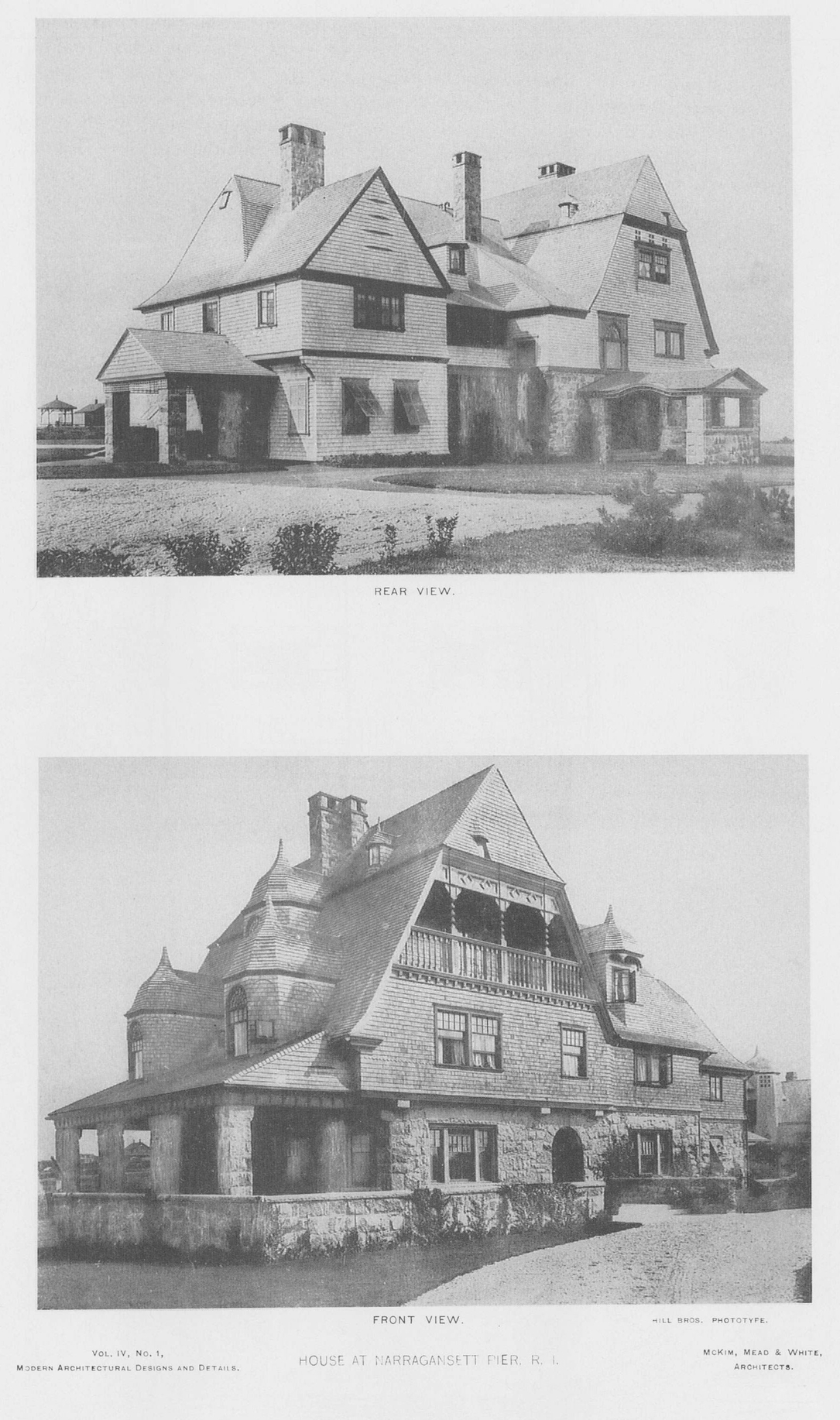
Plate 1
MC KIM, MEAD & WHITE,
ARCHITECTS.
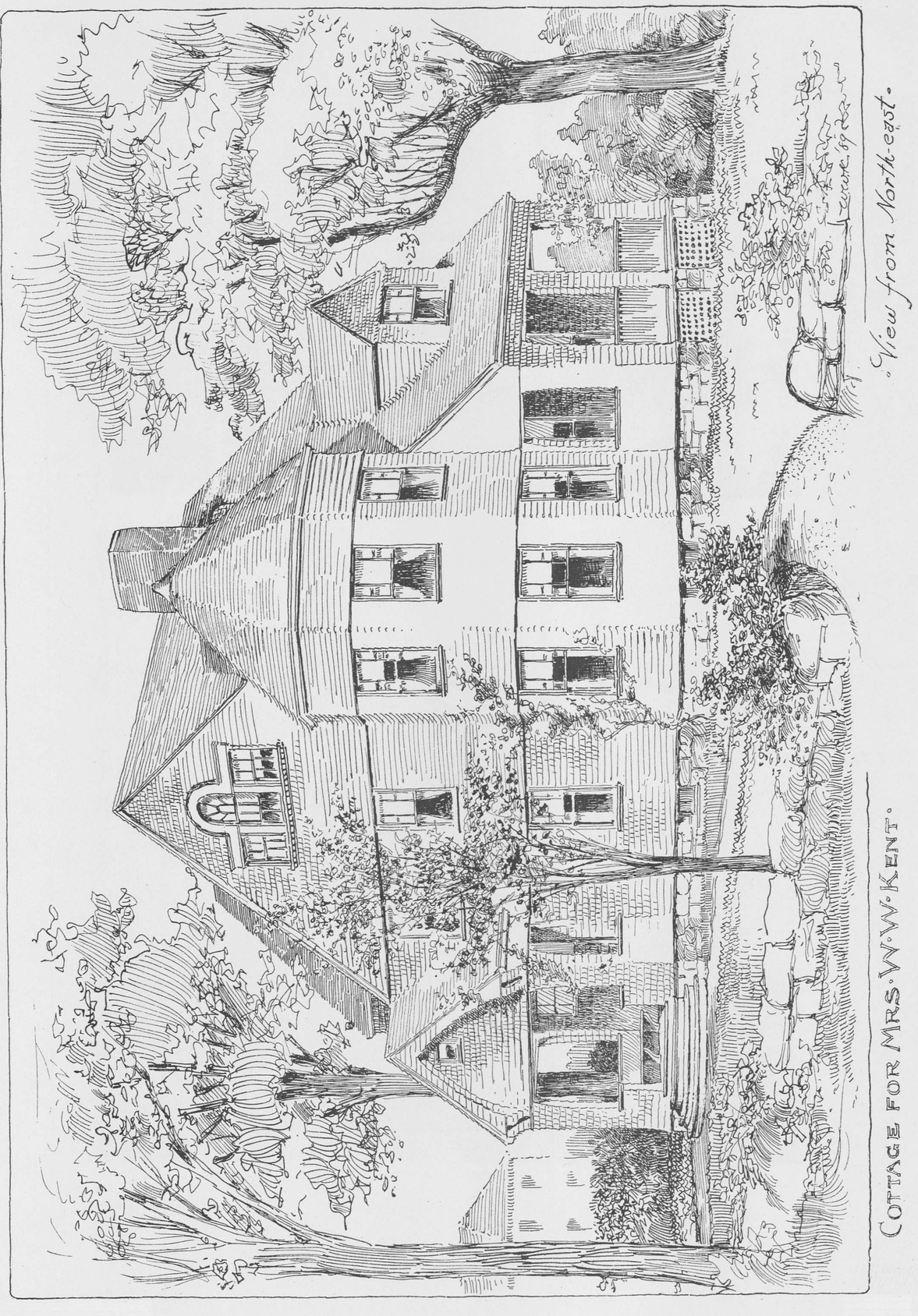
Plate 2
COPYRIGHT 1889 W.T COMSTOCK
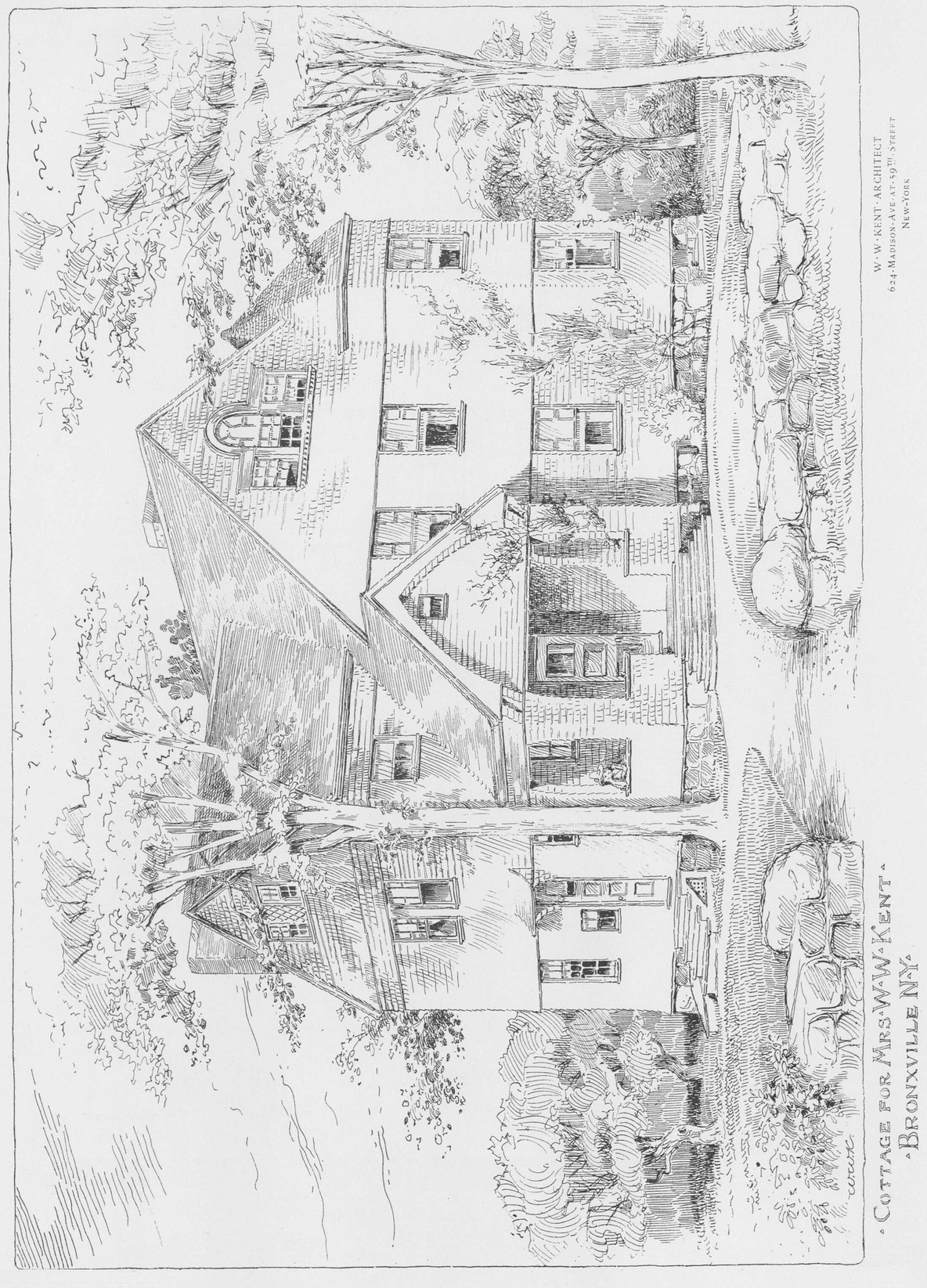
Plate 3
COPYRIGHT 1889 W.T COMSTOCK
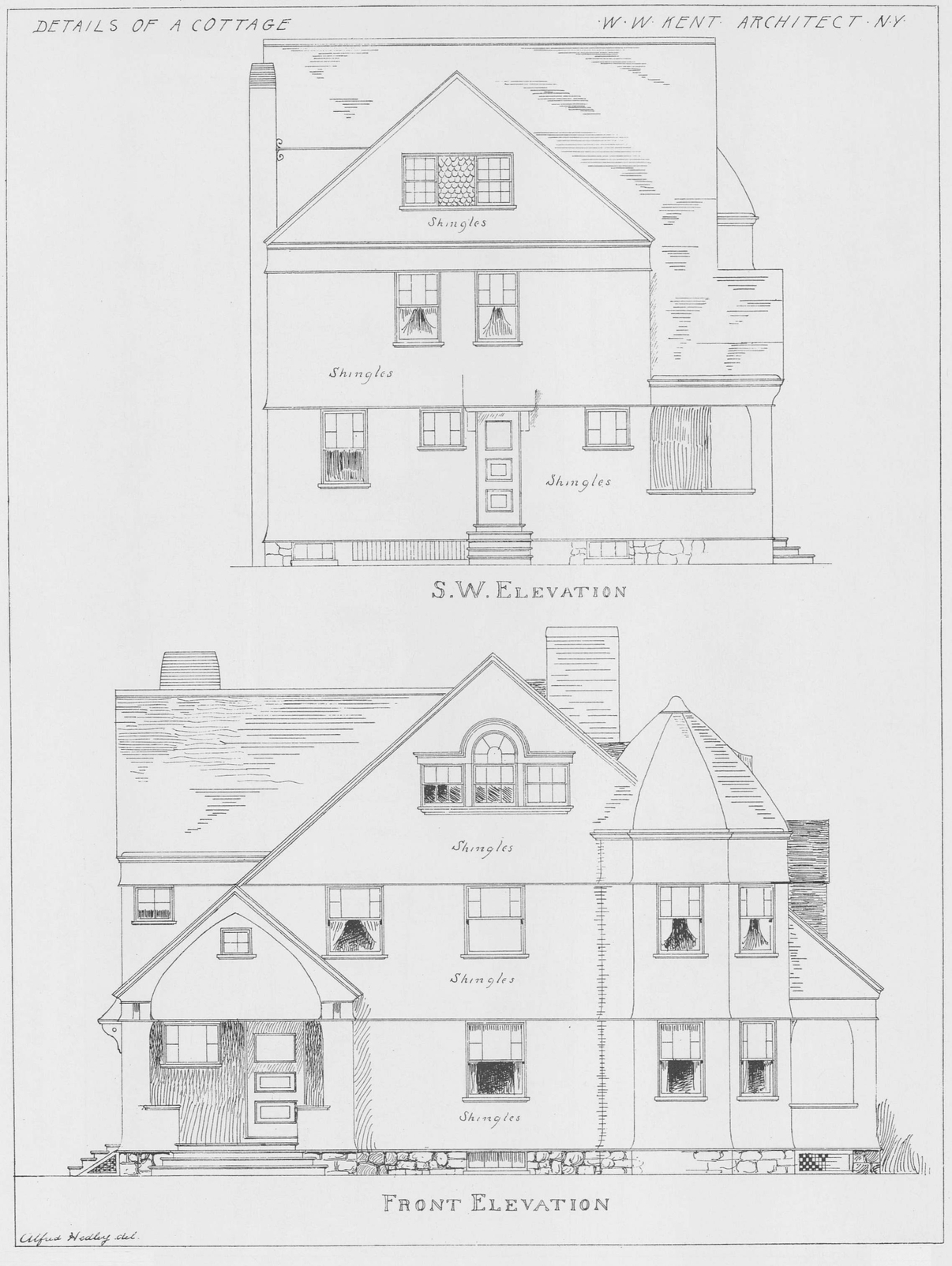
Plate 4
COPYRIGHT 1889 W.T COMSTOCK
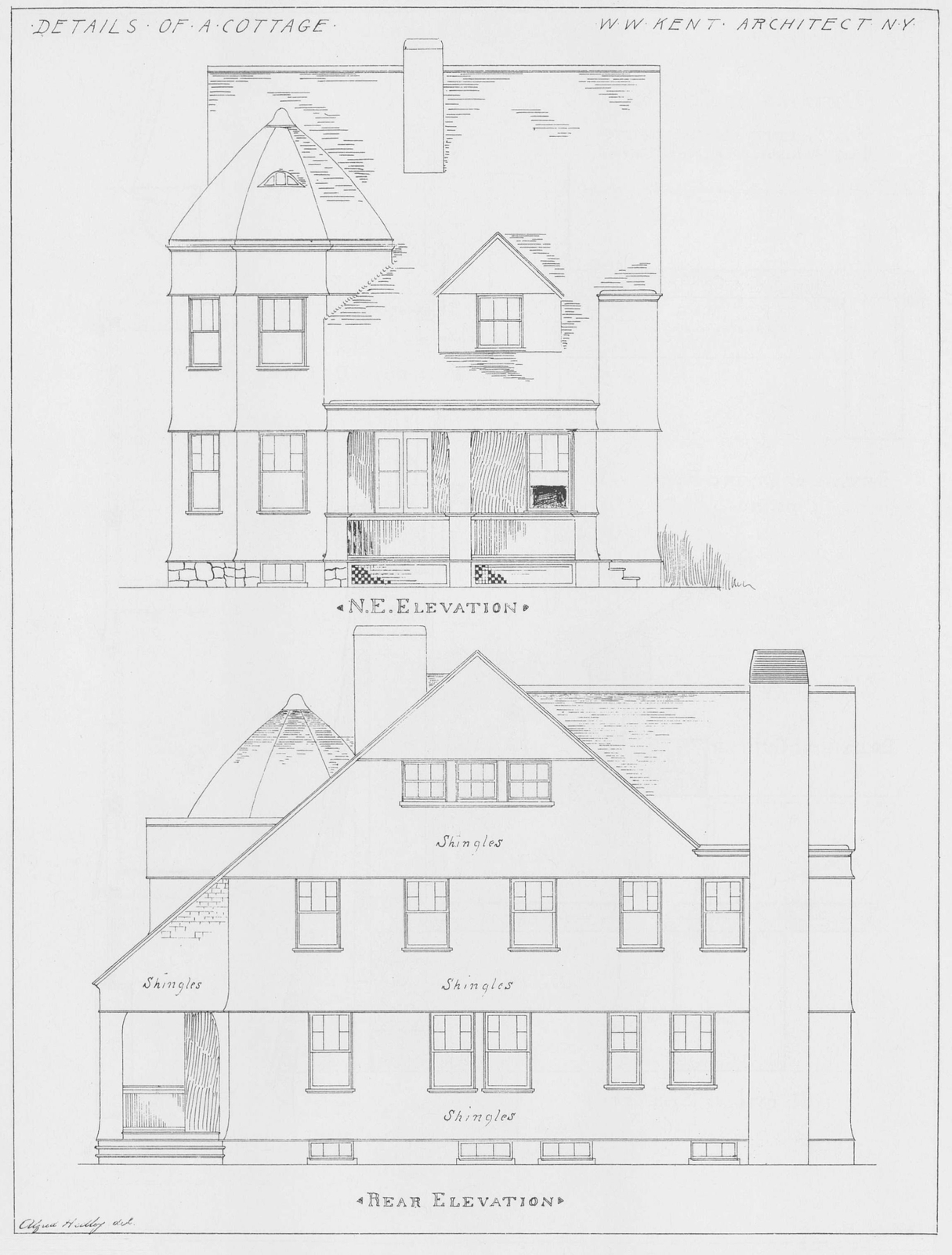
Plate 5
COPYRIGHT 1889 W.T COMSTOCK

Plate 6
COPYRIGHT 1889 W.T COMSTOCK
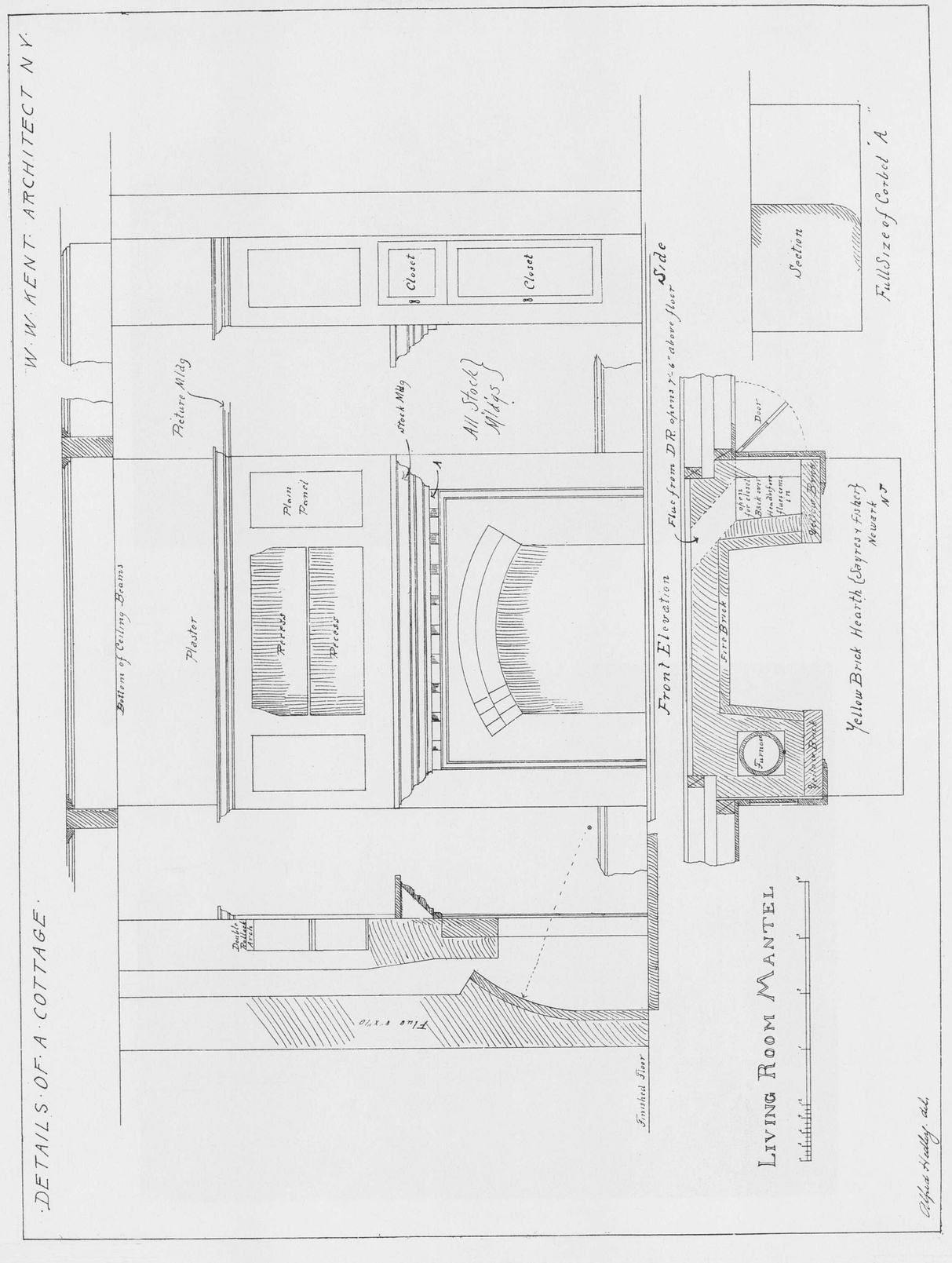
Plate 7
COPYRIGHT 1889 W.T COMSTOCK

Plate 8
R.H ROBERTSON,
ARCHITECT.
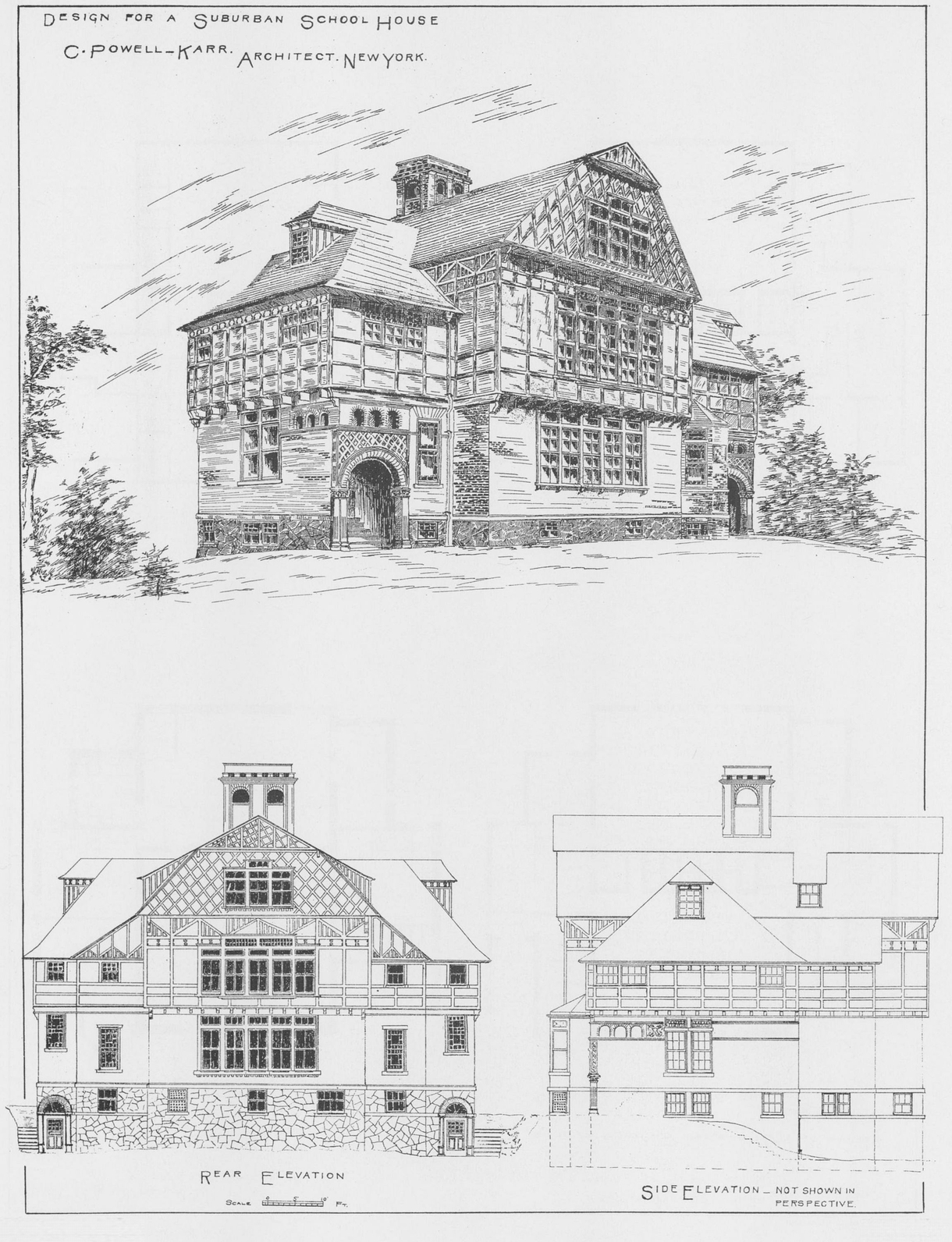
Plate 9
COPYRIGHT 1889 W.T COMSTOCK
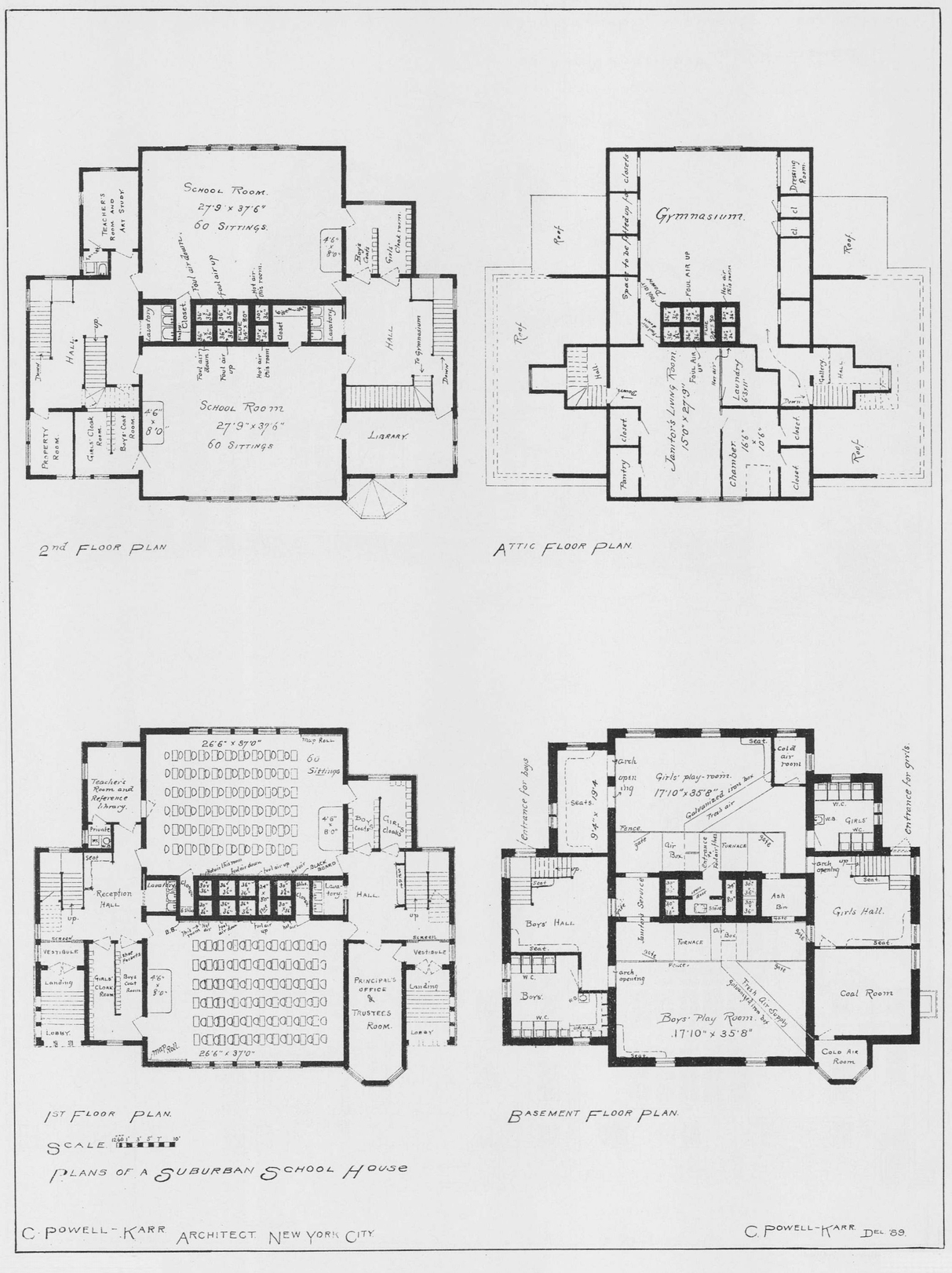
Plate 10
COPYRIGHT 1889 W.T COMSTOCK
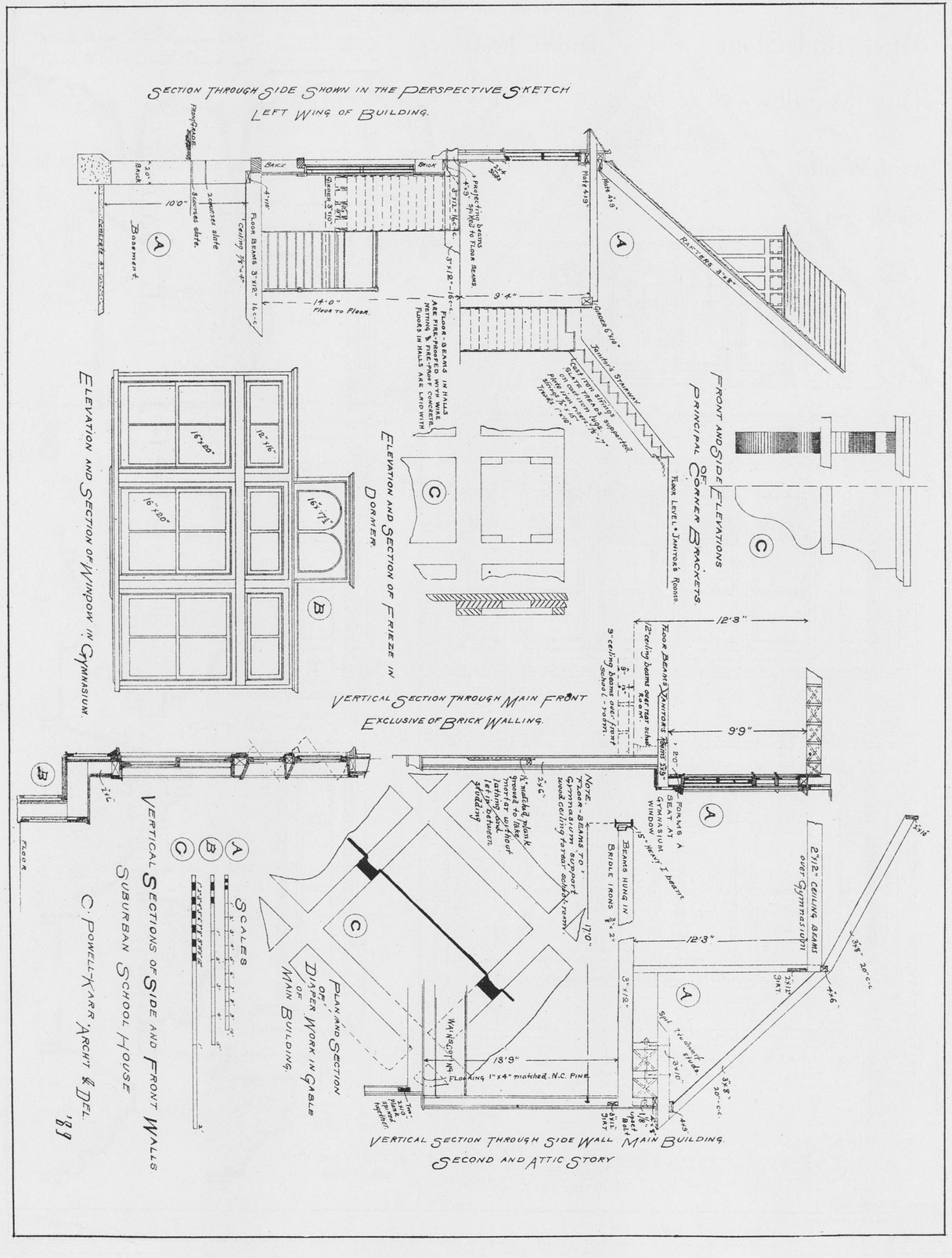
Plate 11
COPYRIGHT 1889 W.T COMSTOCK
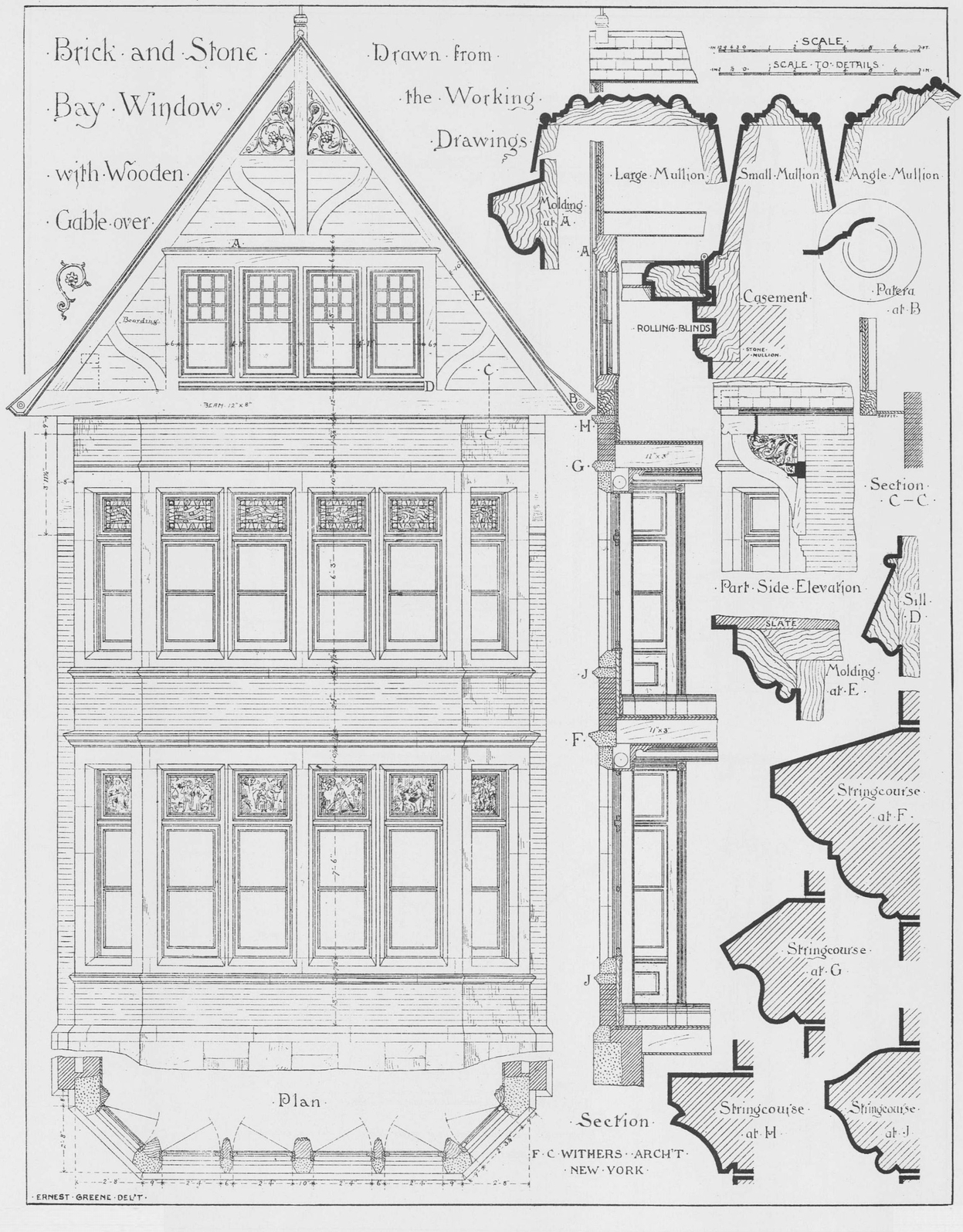
Plate 12
COPYRIGHT 1889 W.T COMSTOCK

Plate 13
COPYRIGHT 1889 W.T COMSTOCK
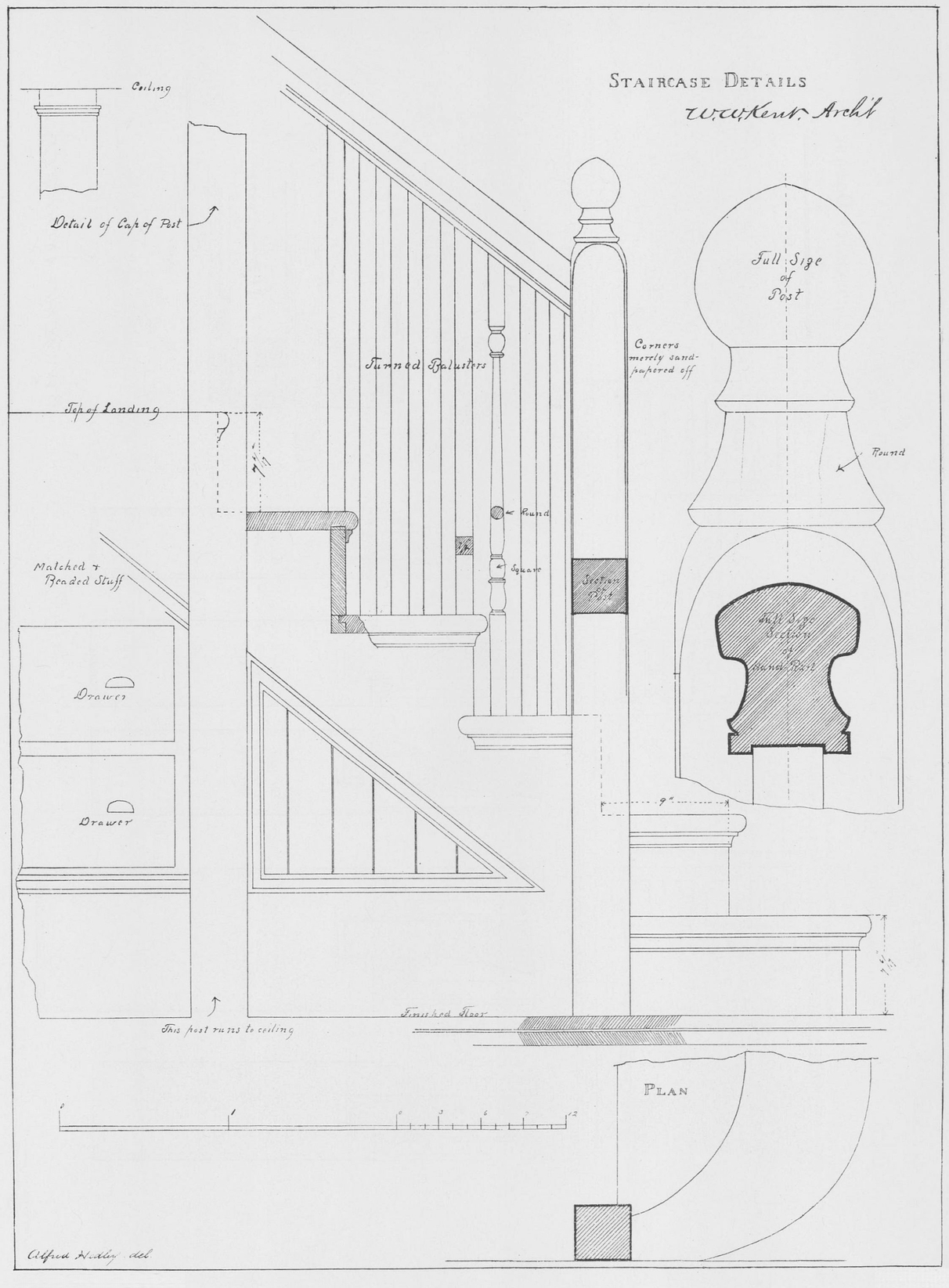
Plate 14
COPYRIGHT 1889 W.T COMSTOCK
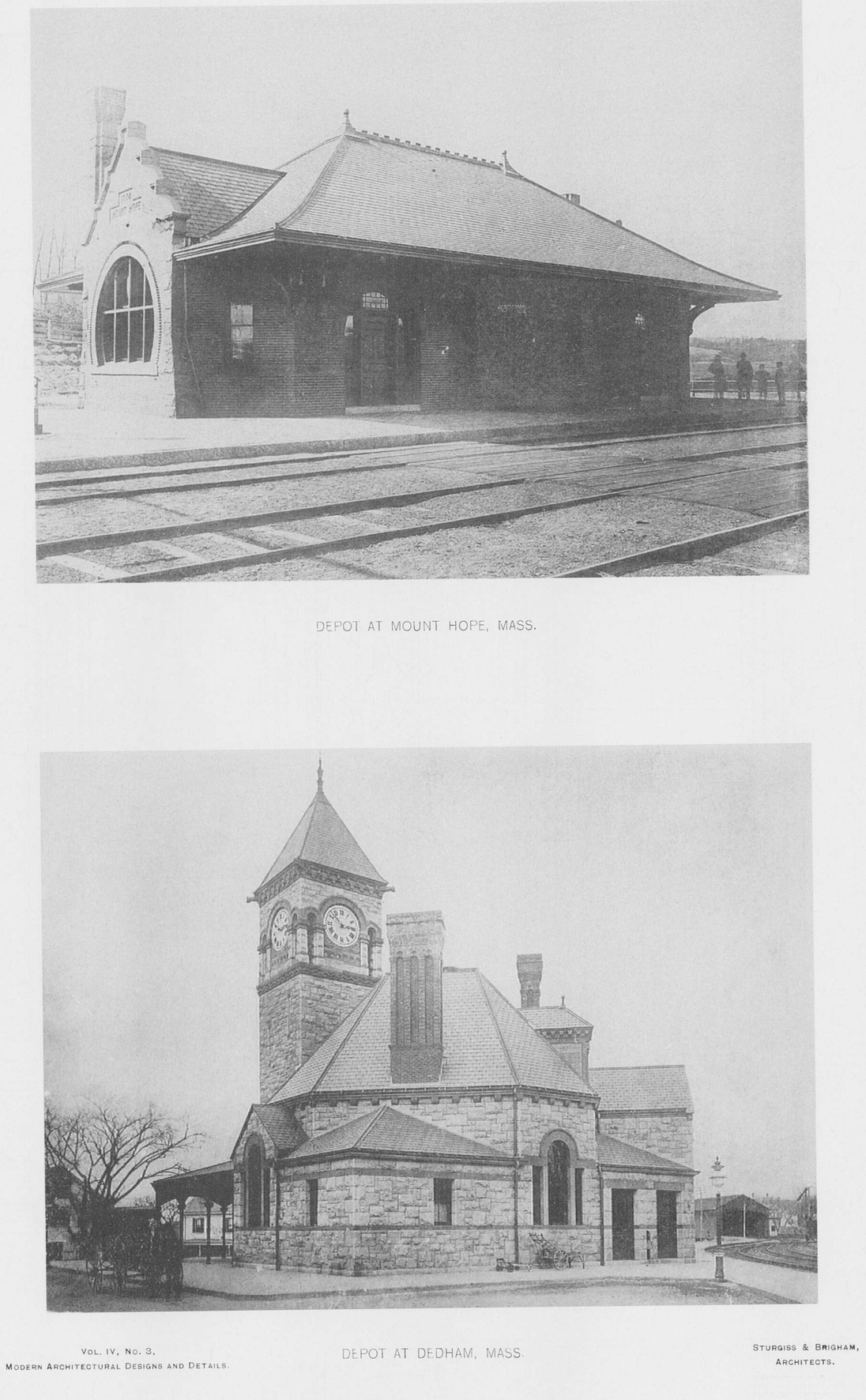
Plate 15
STURGISS & BRIGHAM
ARCHITECTS.
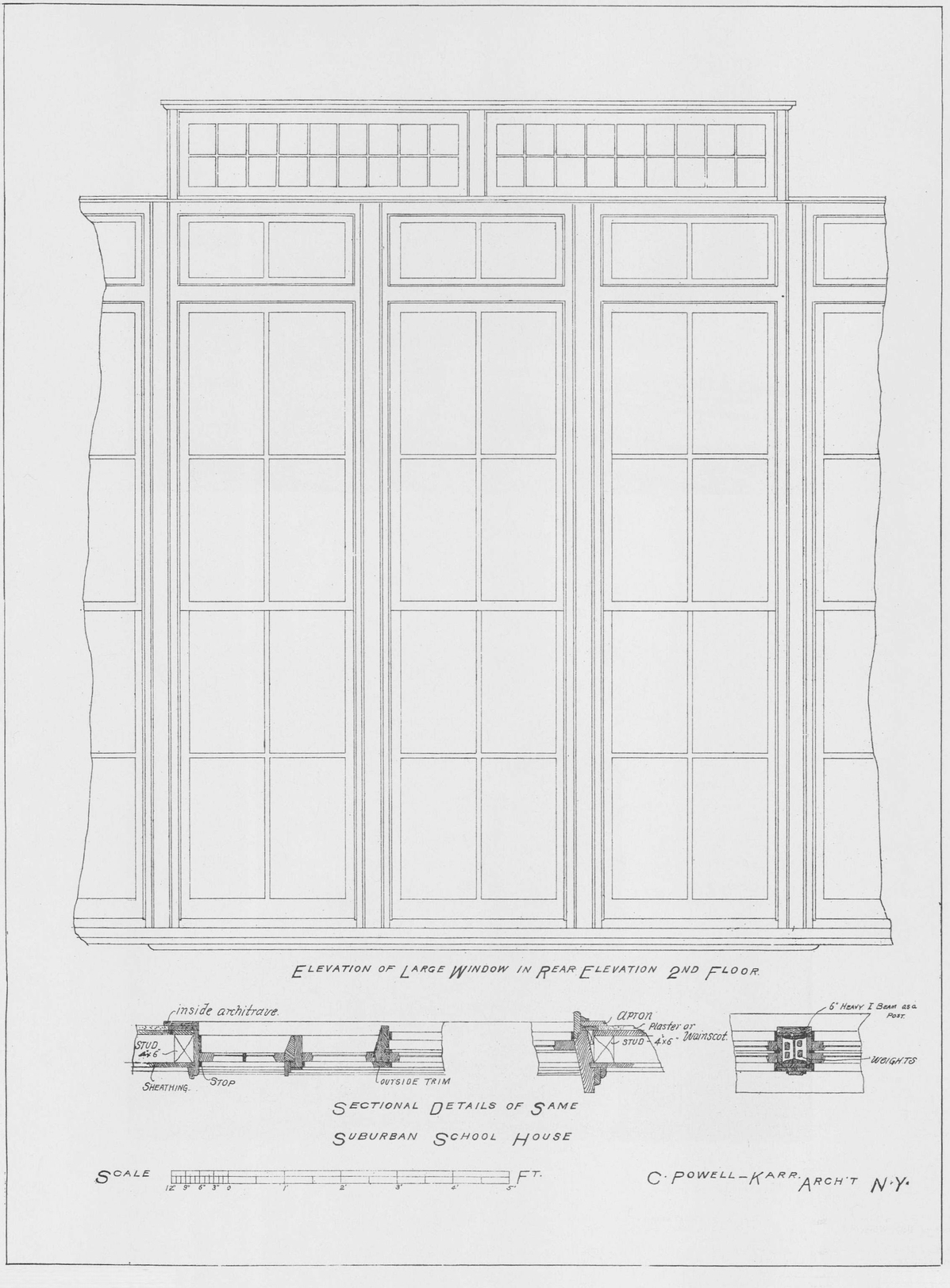
Plate 16
COPYRIGHT 1889 W.T COMSTOCK
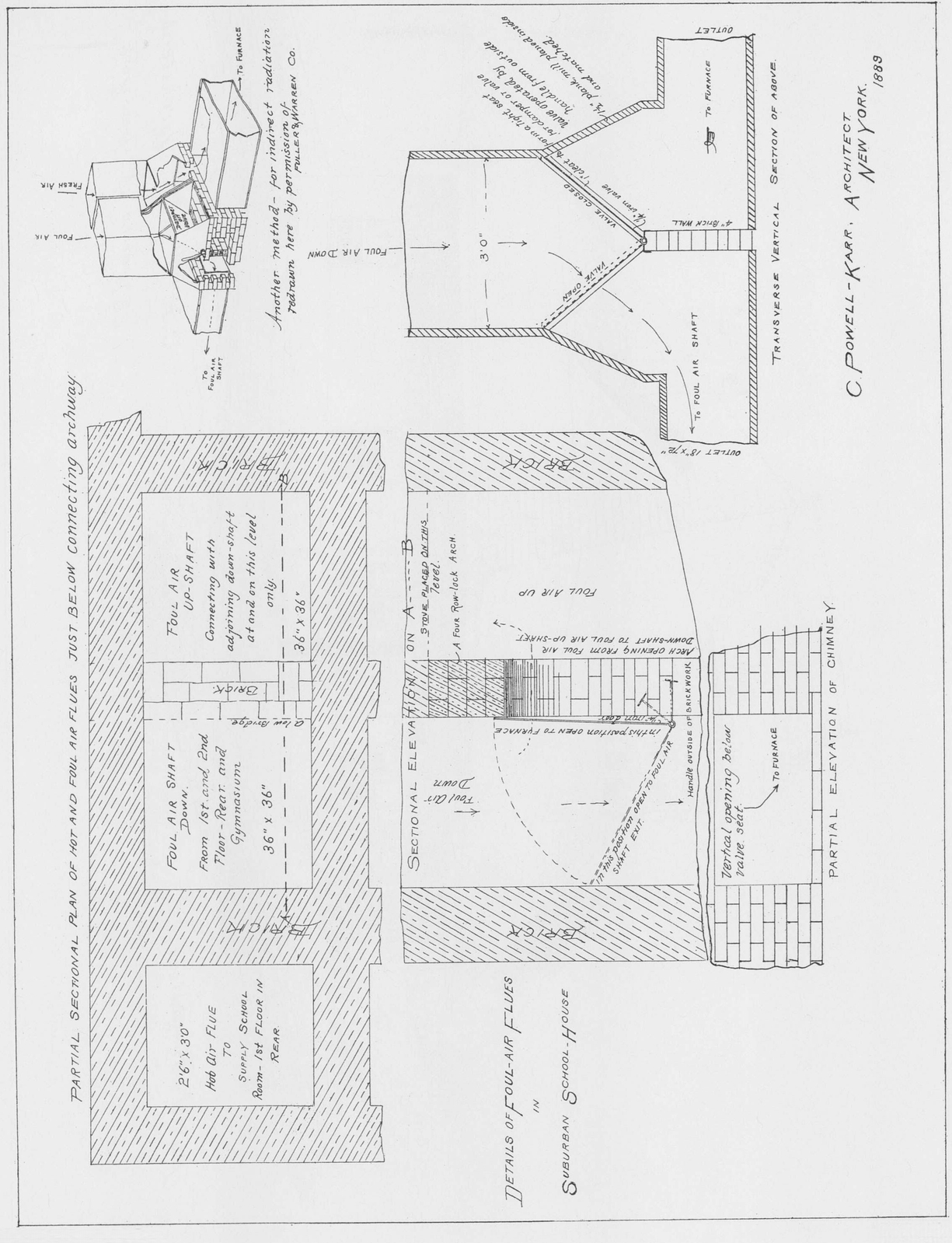
Plate 17
COPYRIGHT 1889 W.T COMSTOCK
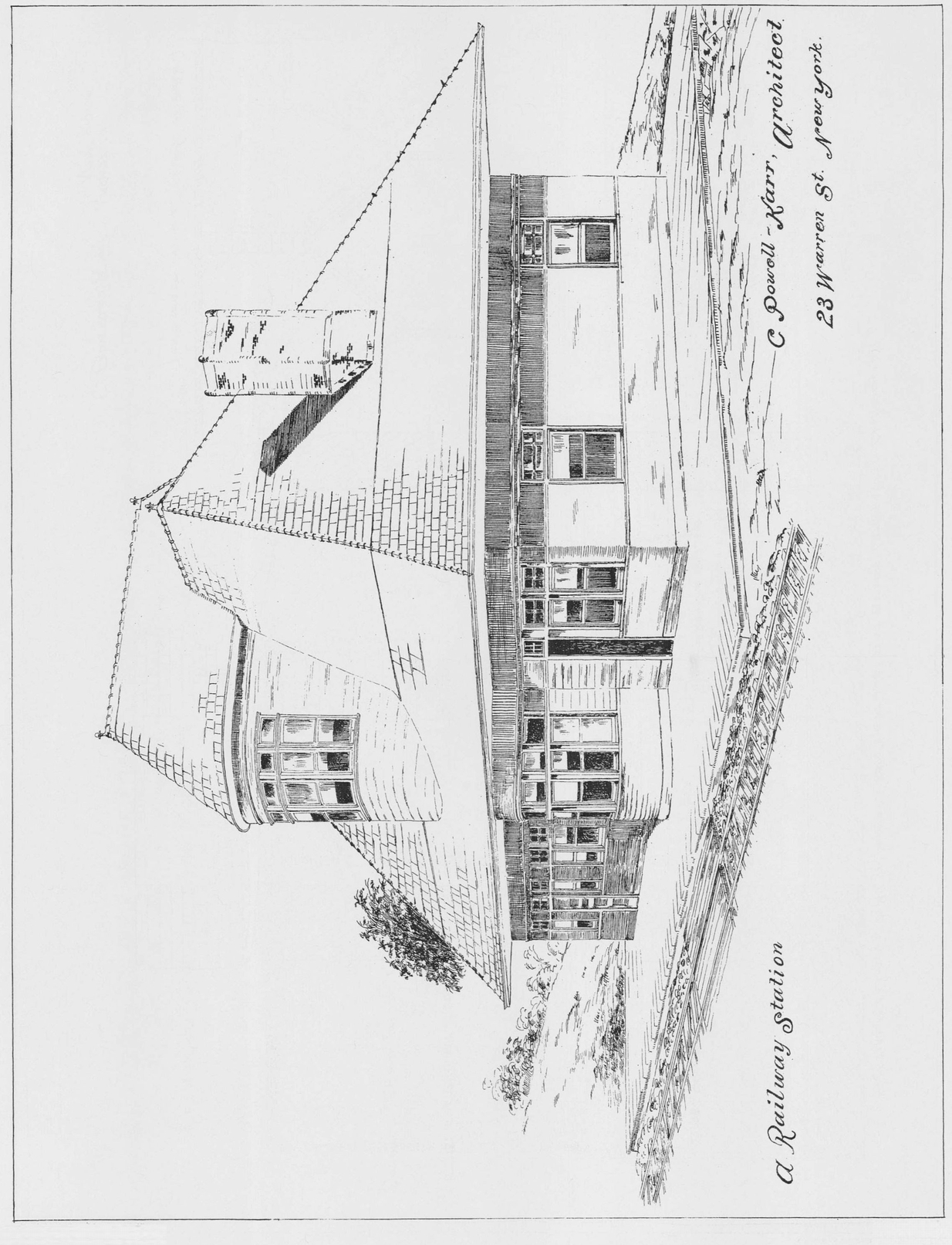
Plate 18
COPYRIGHT 1889 W.T COMSTOCK
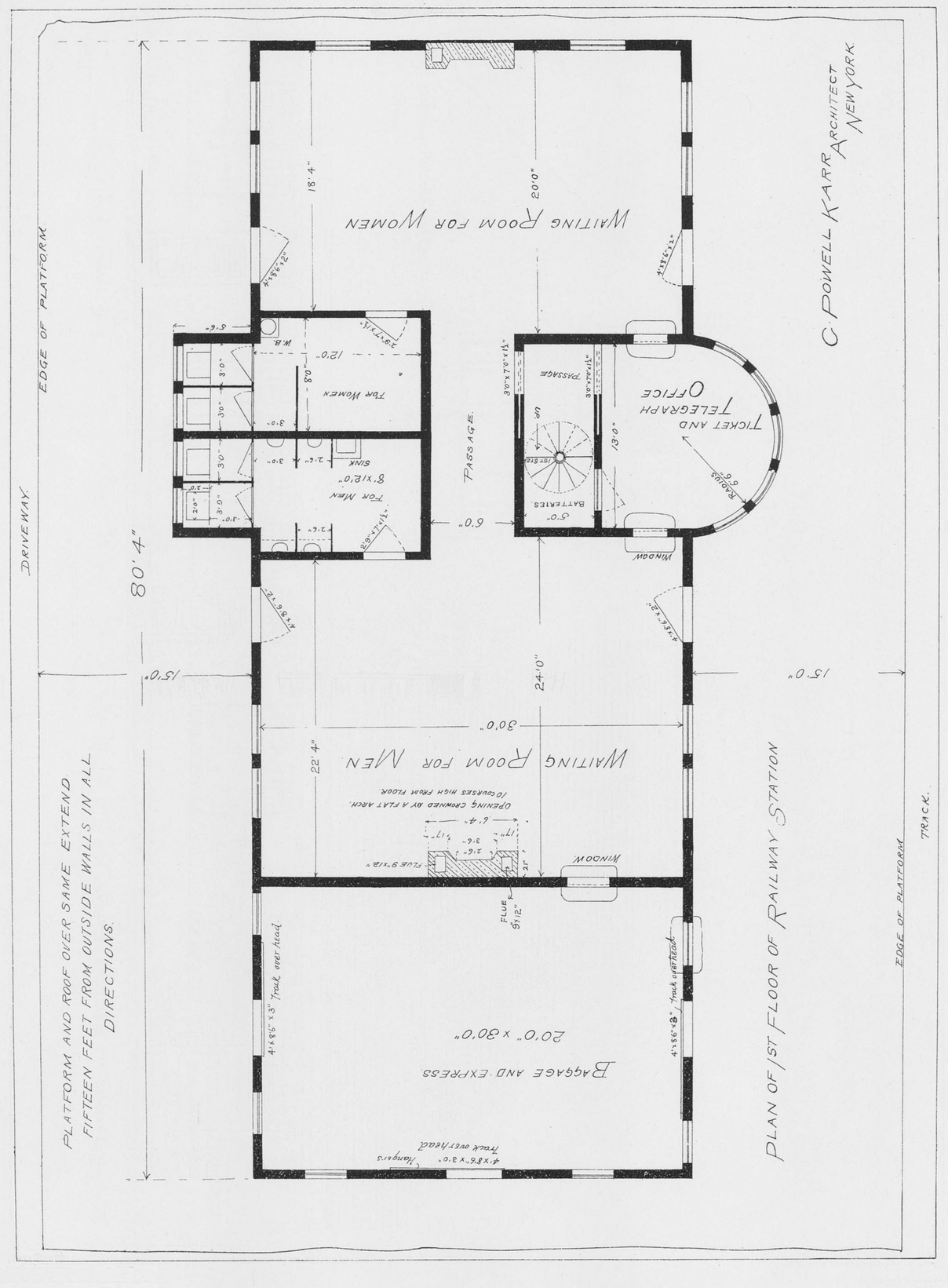
Plate 19
COPYRIGHT 1889 W.T COMSTOCK
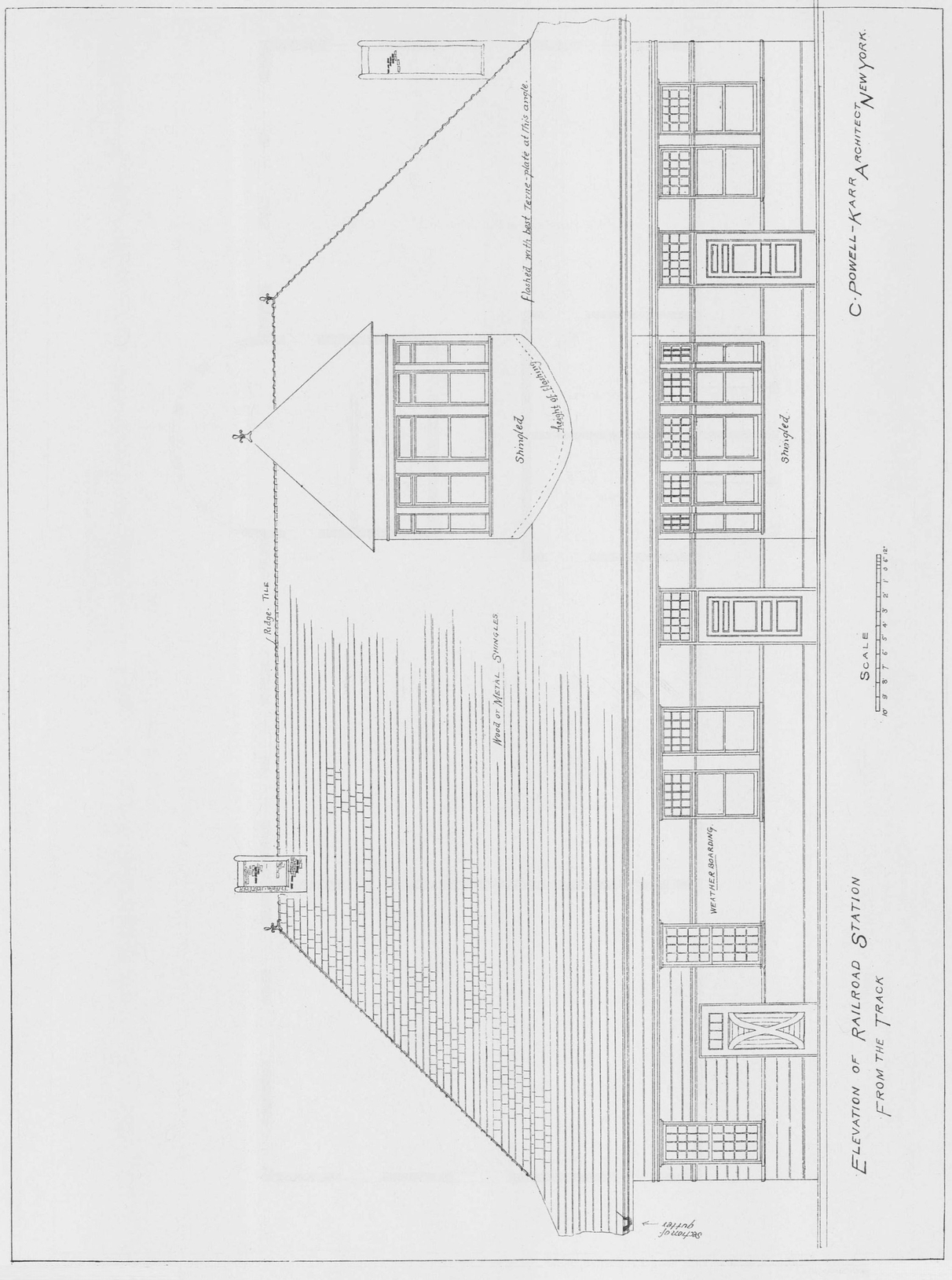
Plate 20
COPYRIGHT 1889 W.T COMSTOCK
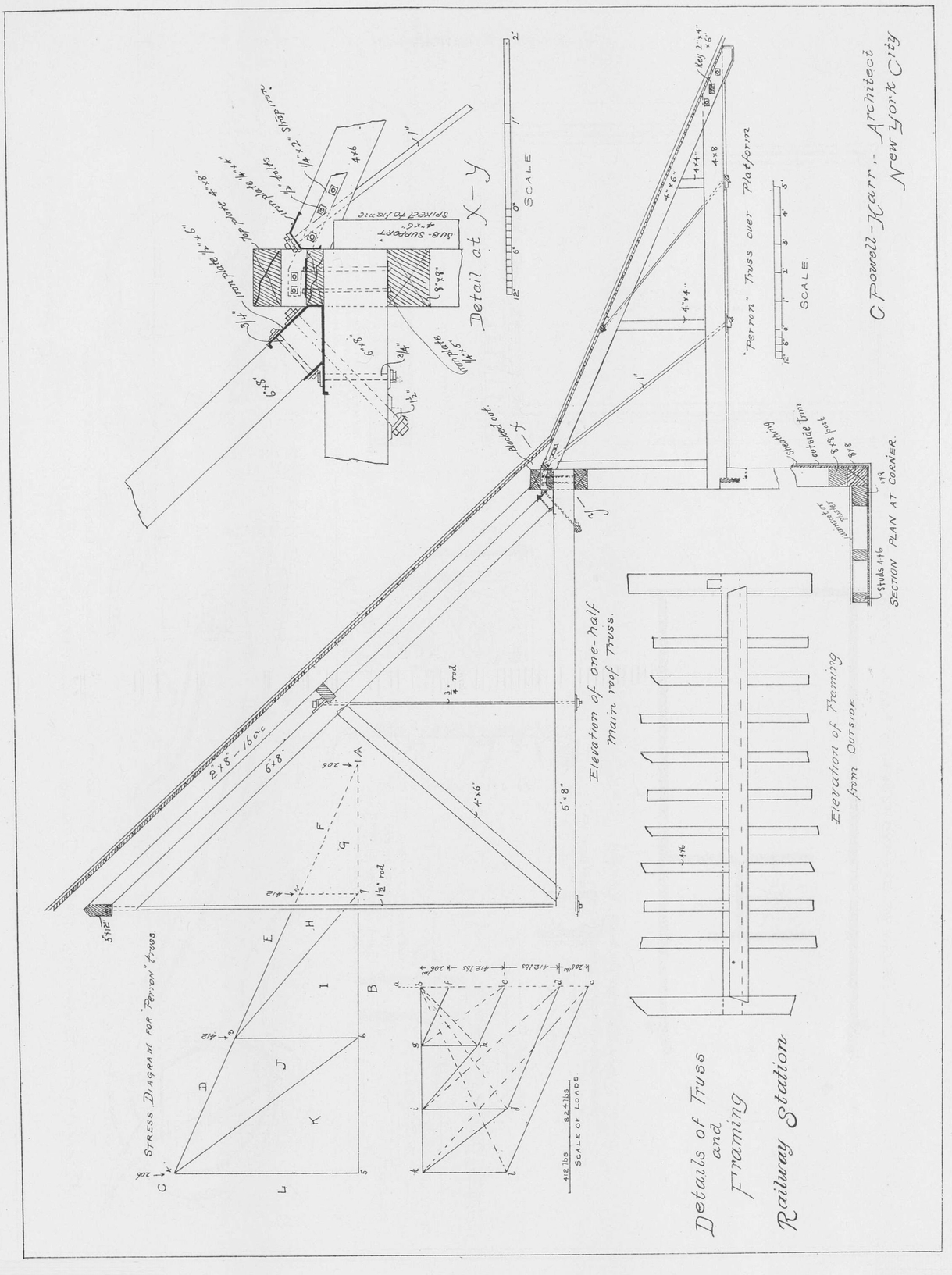
Plate 21
COPYRIGHT 1889 W.T COMSTOCK
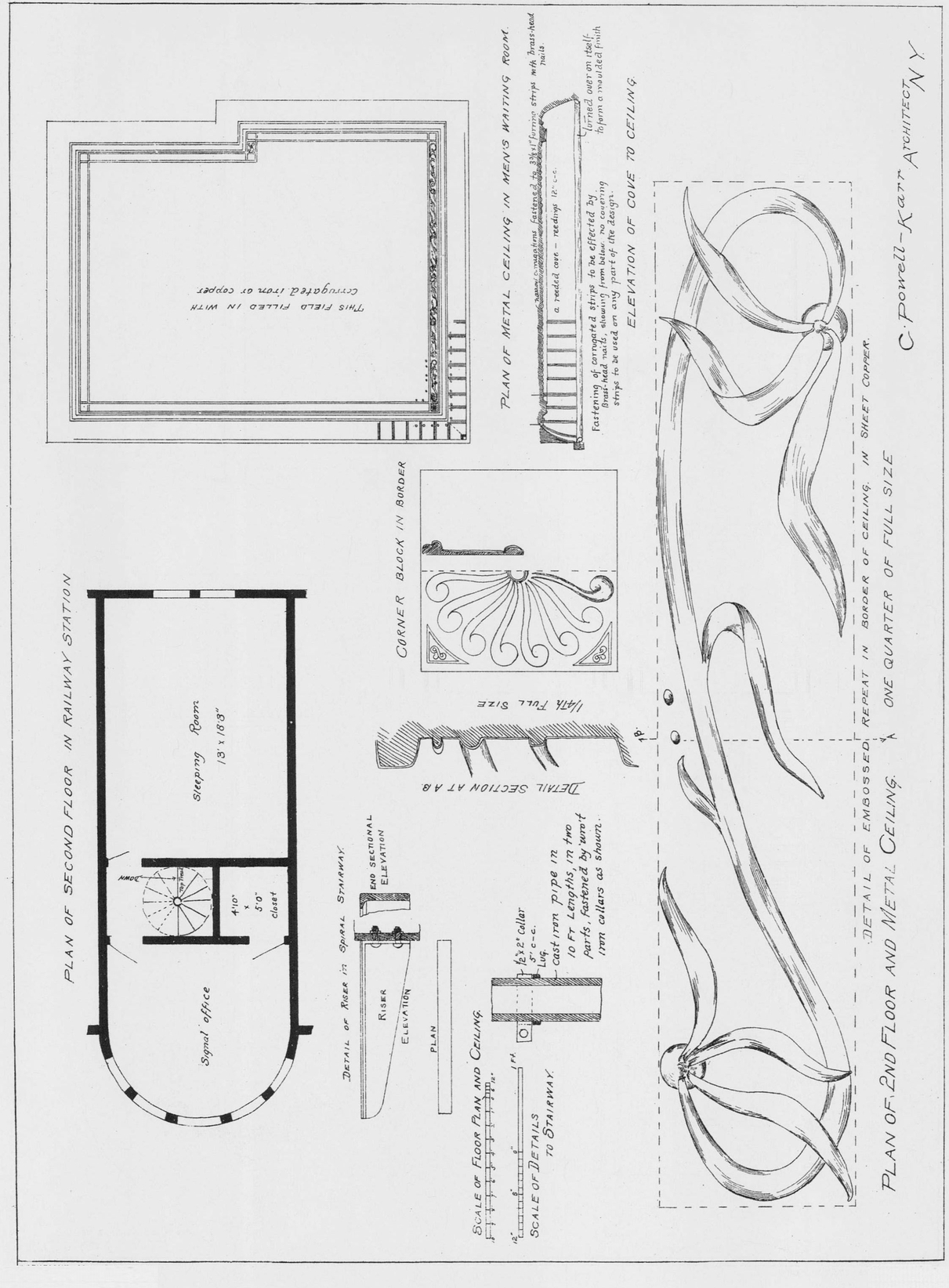
Plate 22
COPYRIGHT 1889 W.T COMSTOCK
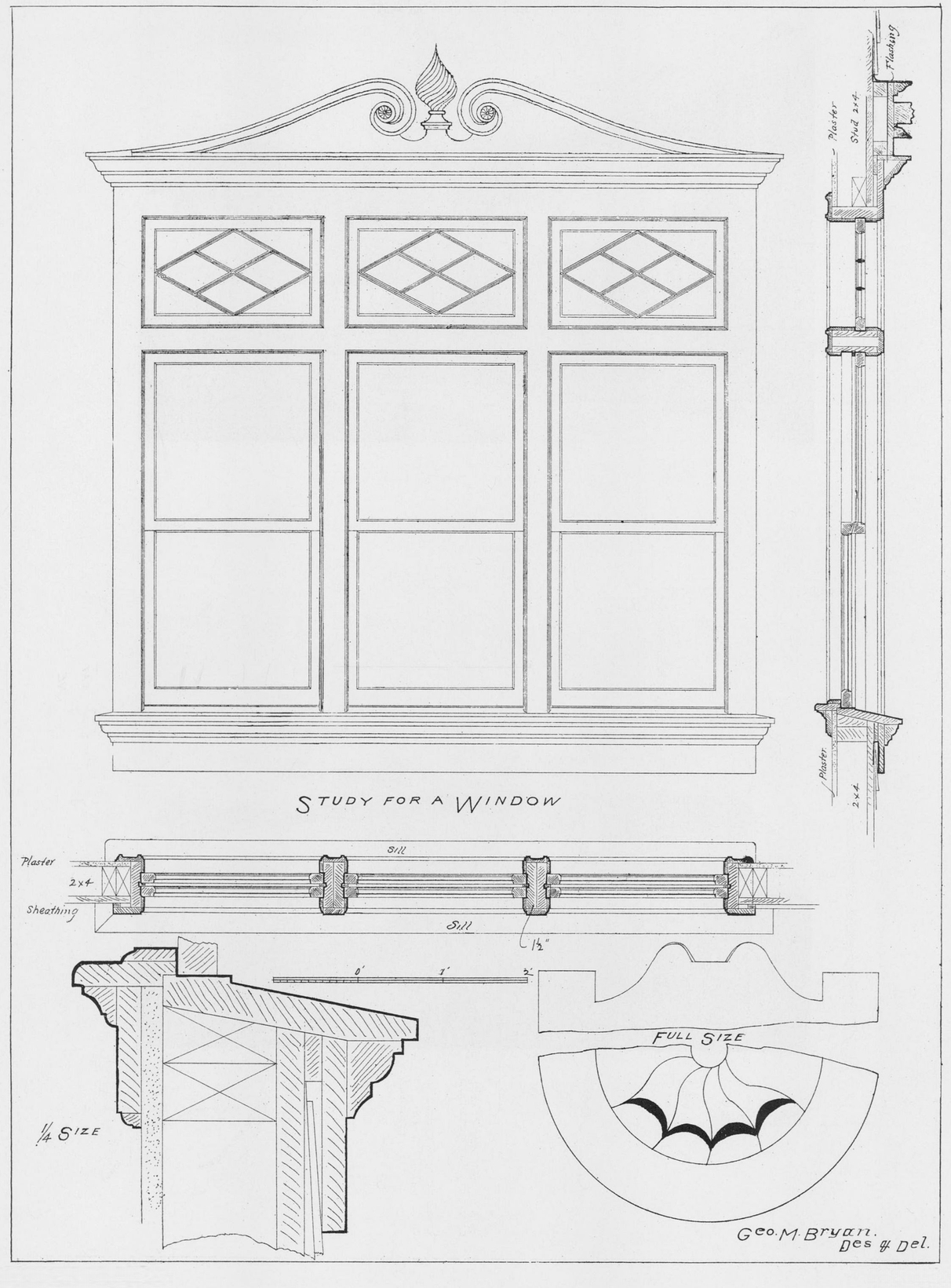
Plate 23
COPYRIGHT 1889 W.T COMSTOCK
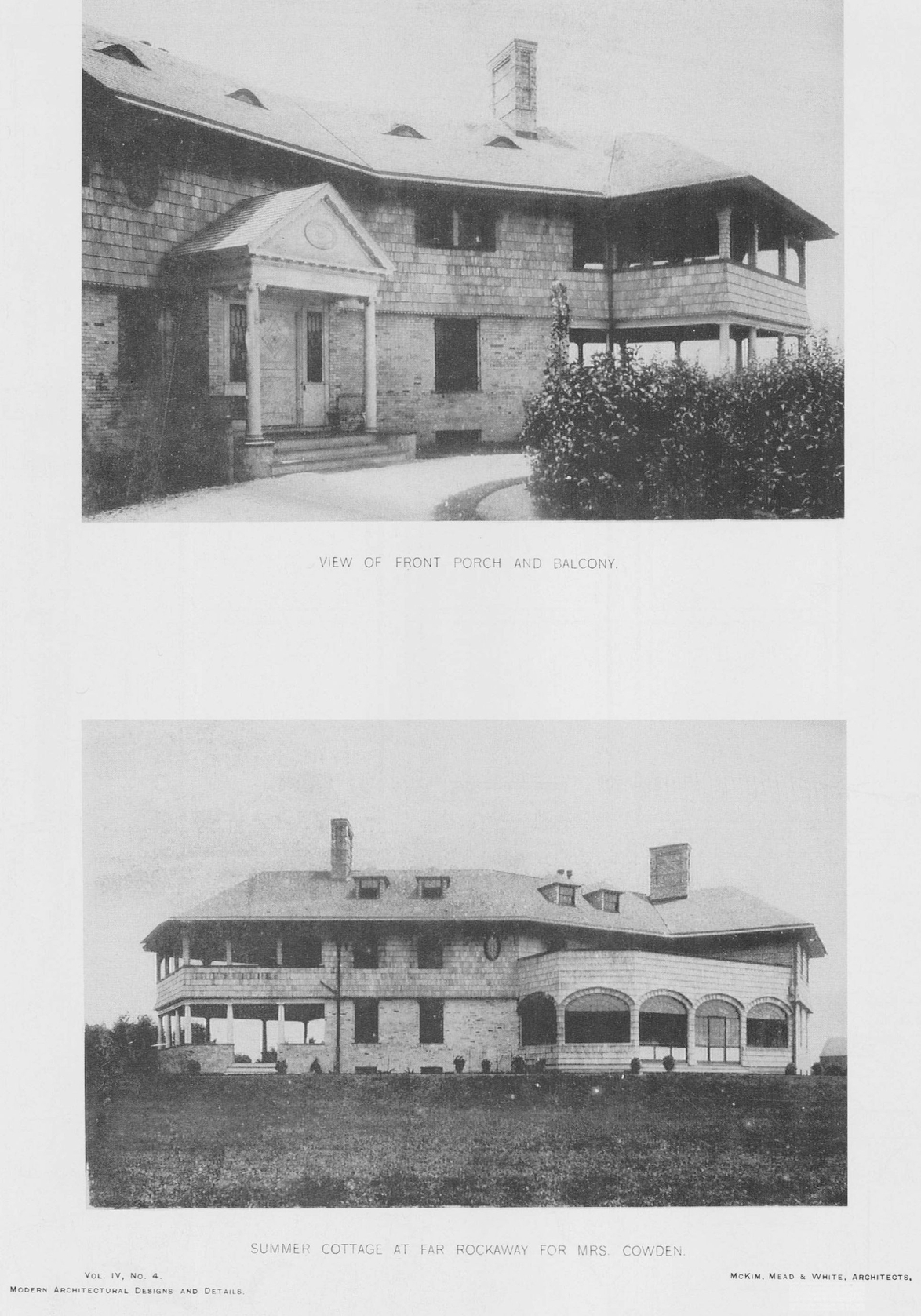
Plate 24
MCKIM, MEAD & WHITE, ARCHITECTS,
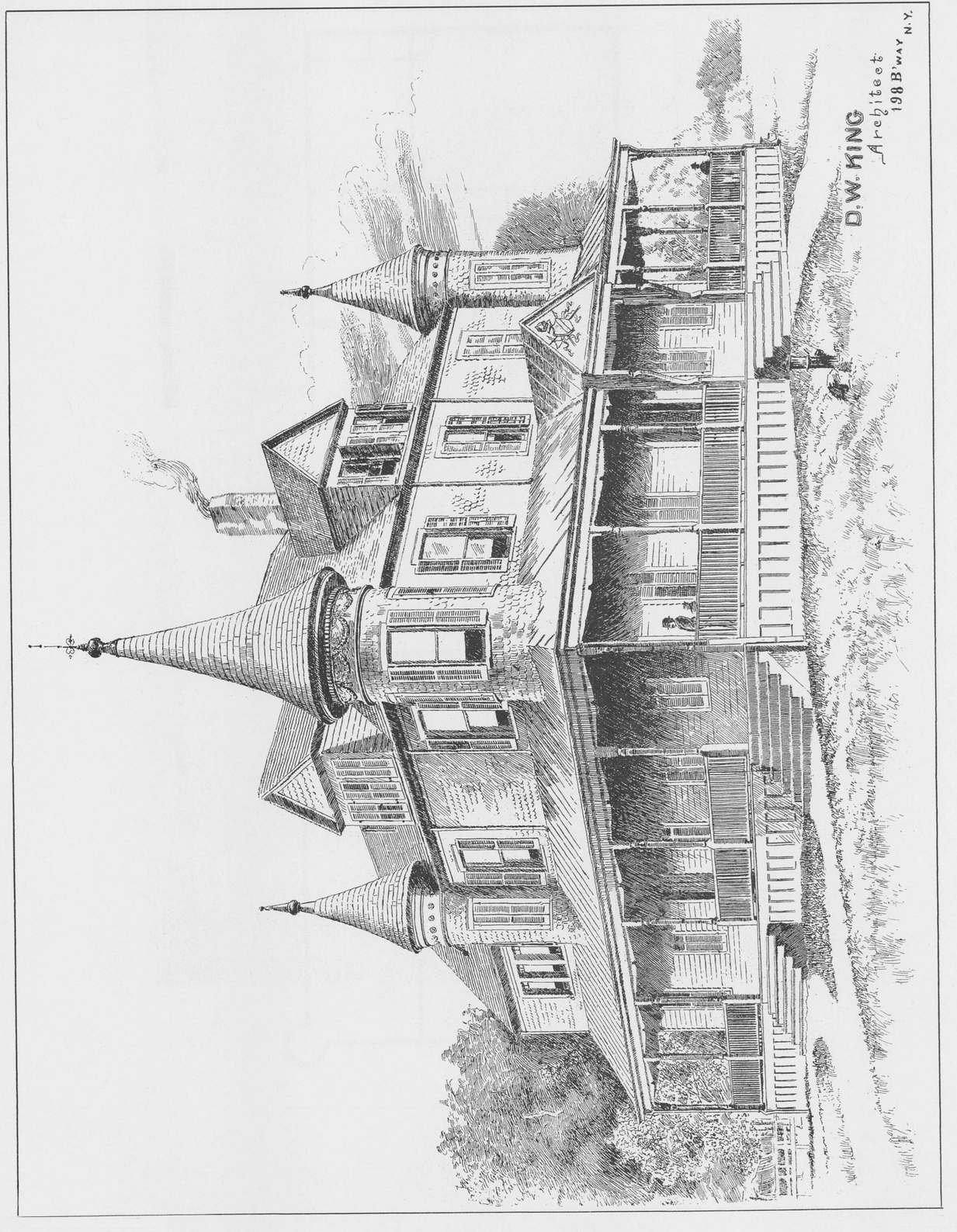
Plate 25
COPYRIGHT 1890 W.T COMSTOCK
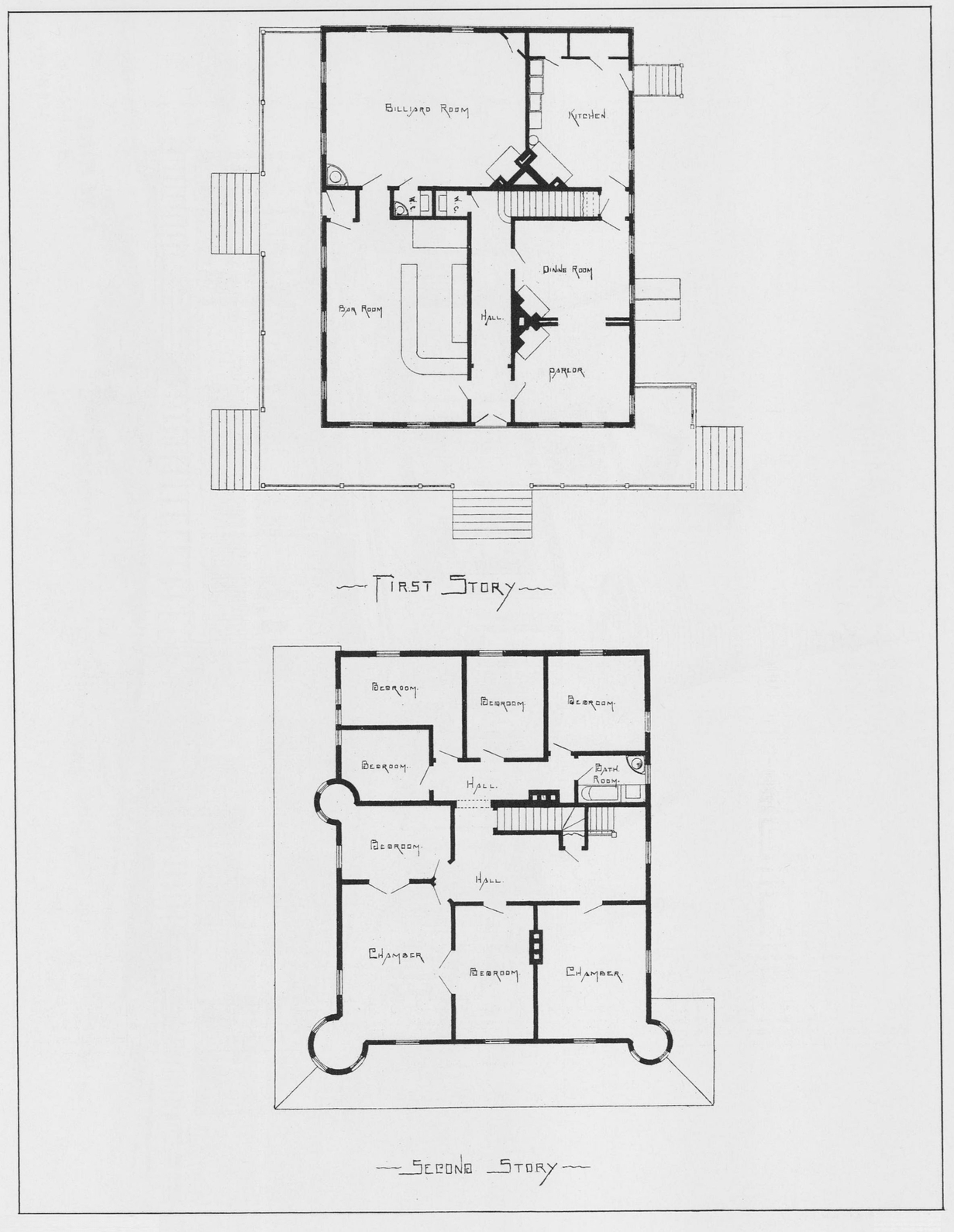
Plate 26
COPYRIGHT 1890 W.T COMSTOCK
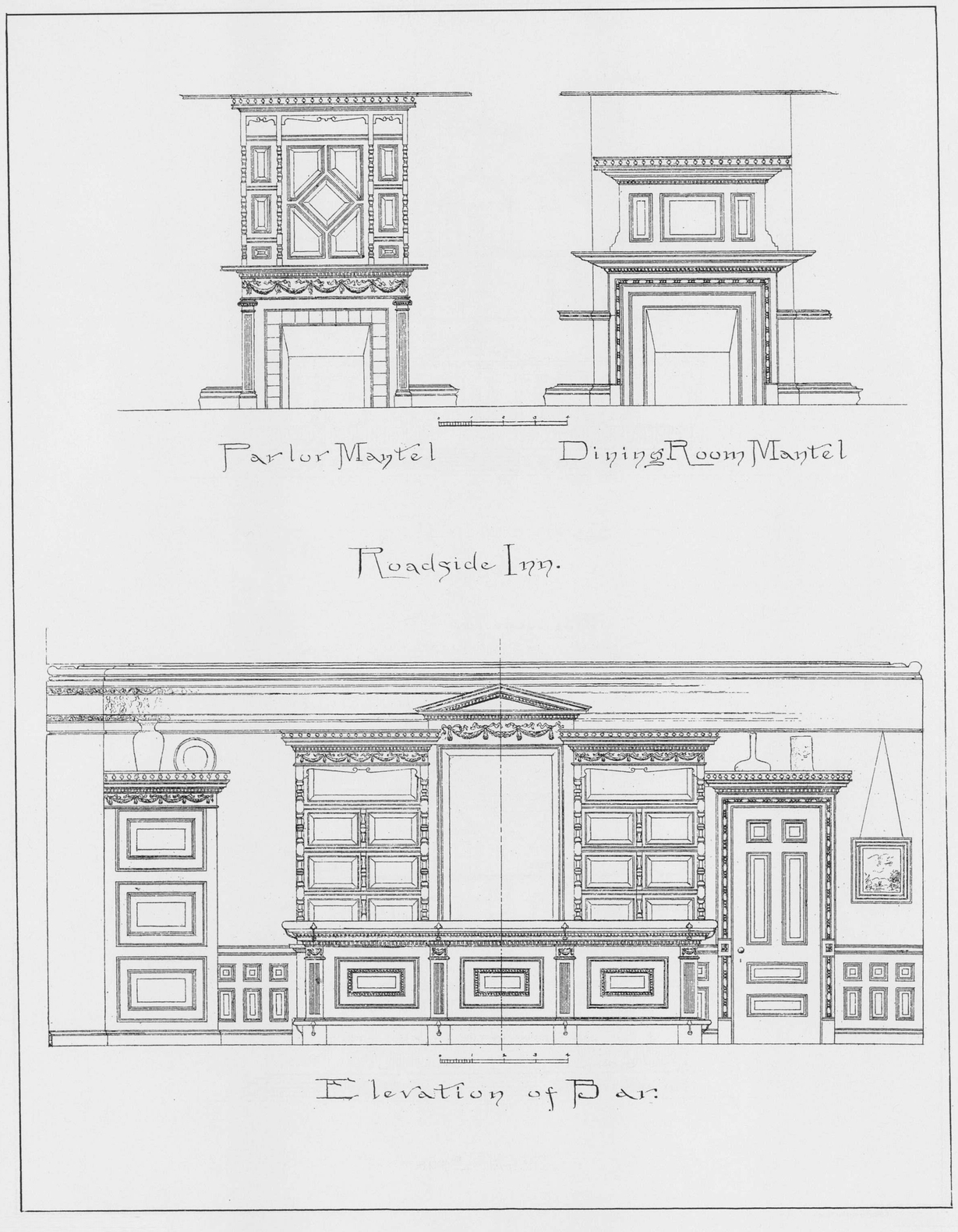
Plate 27
COPYRIGHT 1890 W.T COMSTOCK
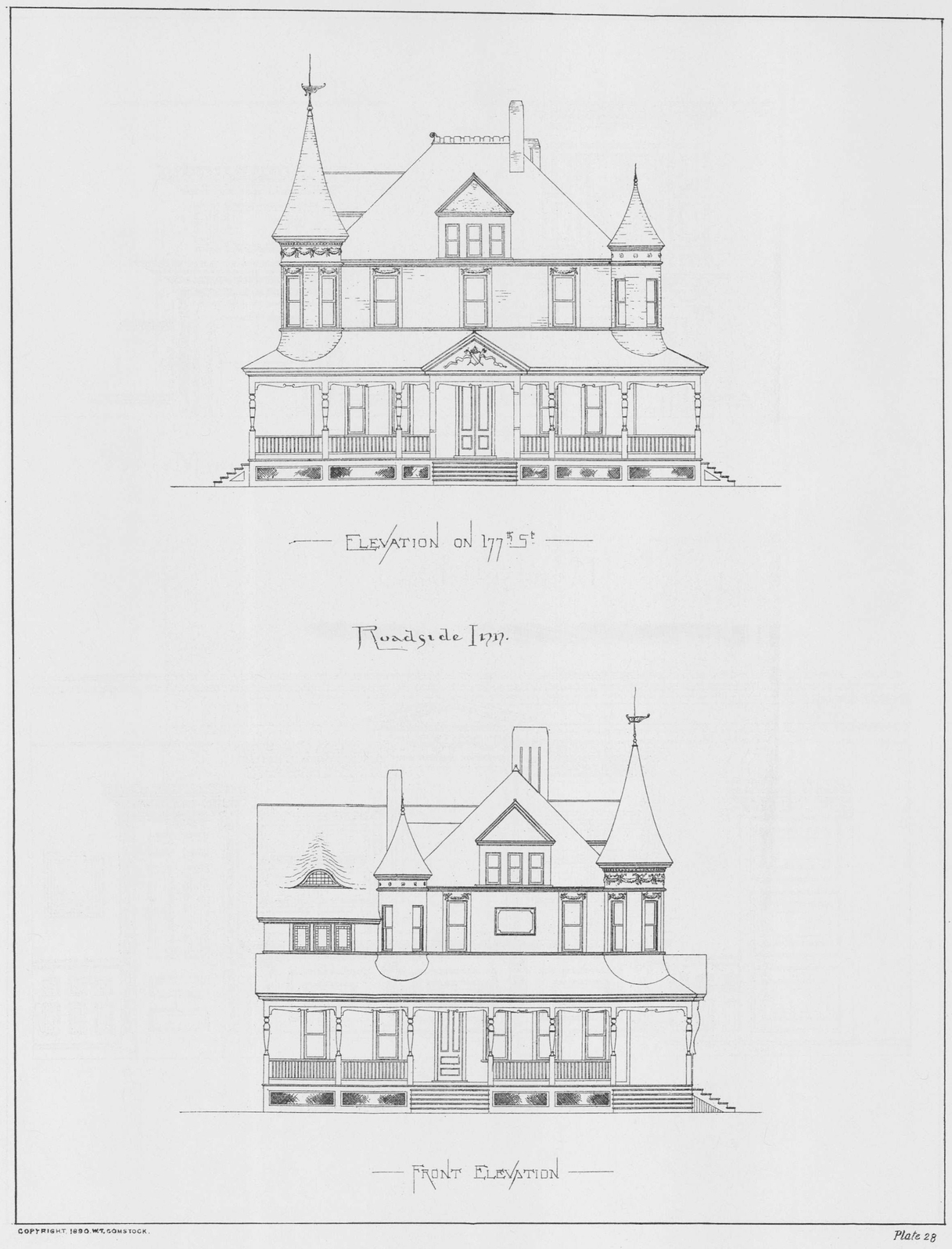
Plate 28
COPYRIGHT 1890 W.T COMSTOCK
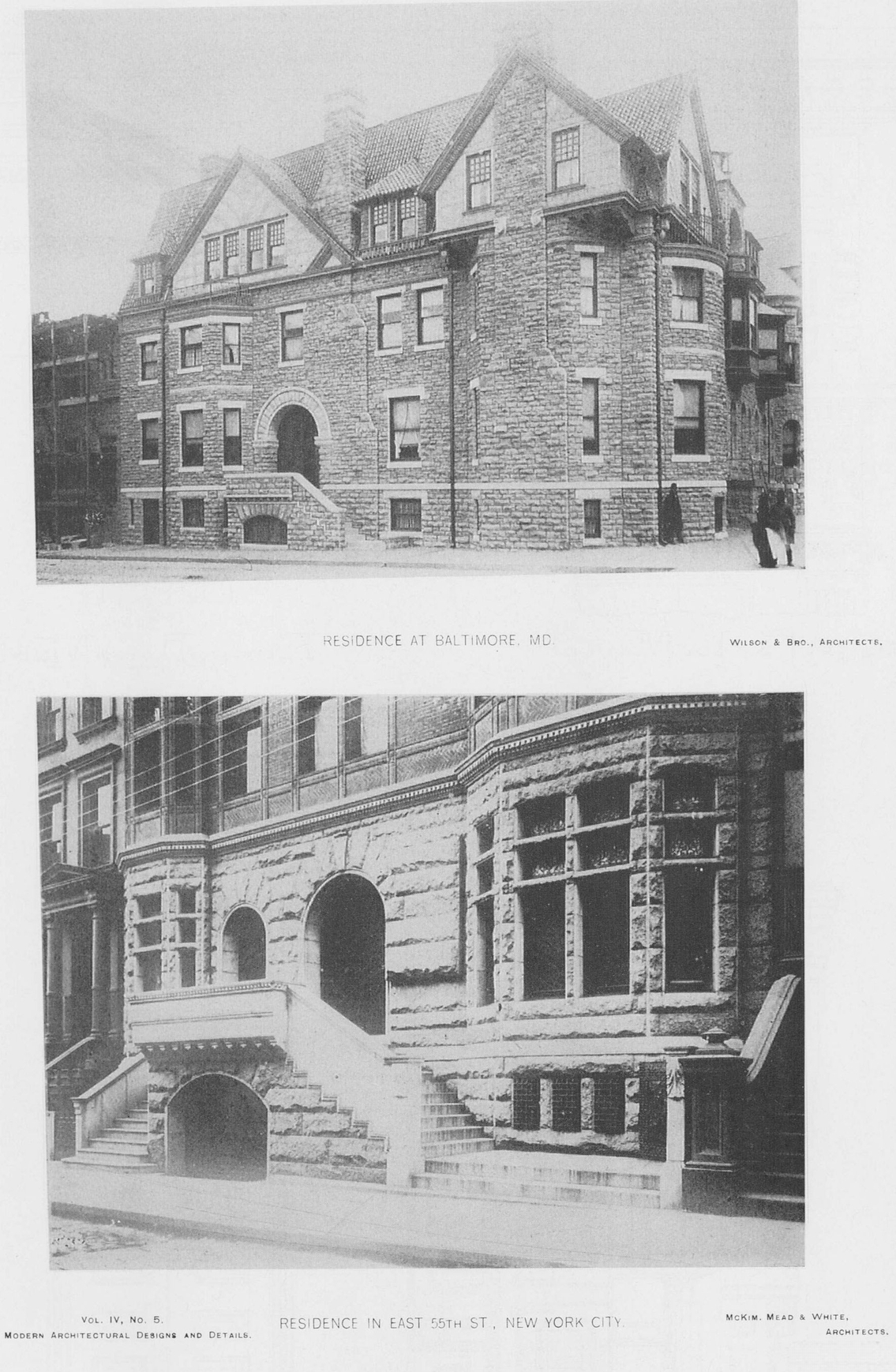
Plate 29
MCKIM MEAD & WHITE
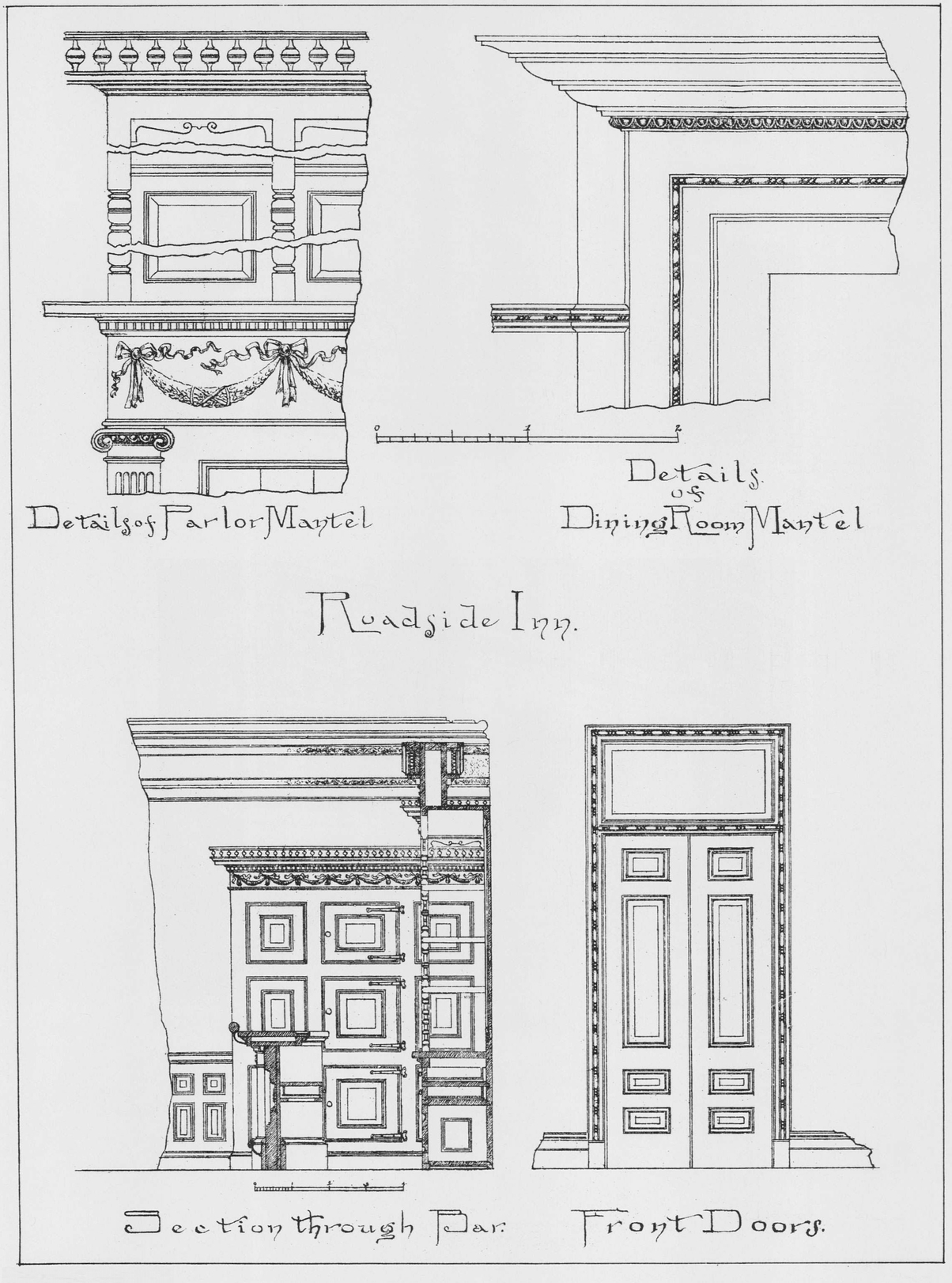
Plate 30
COPYRIGHT 1890 W.T COMSTOCK

Plate 31
COPYRIGHT 1890 W.T COMSTOCK
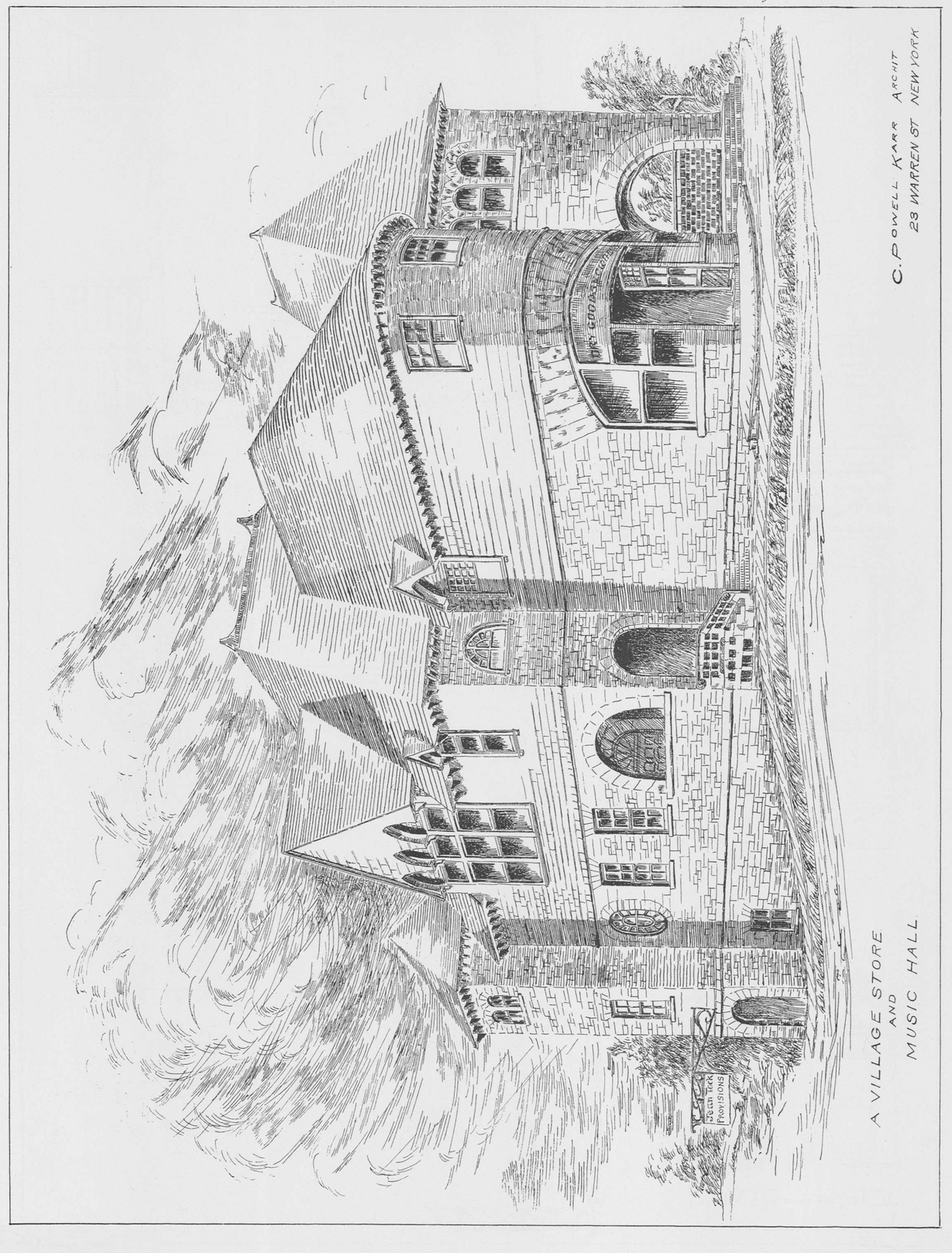
Plate 32
COPYRIGHT 1890 W.T COMSTOCK

Plate 33
COPYRIGHT 1890 W.T COMSTOCK
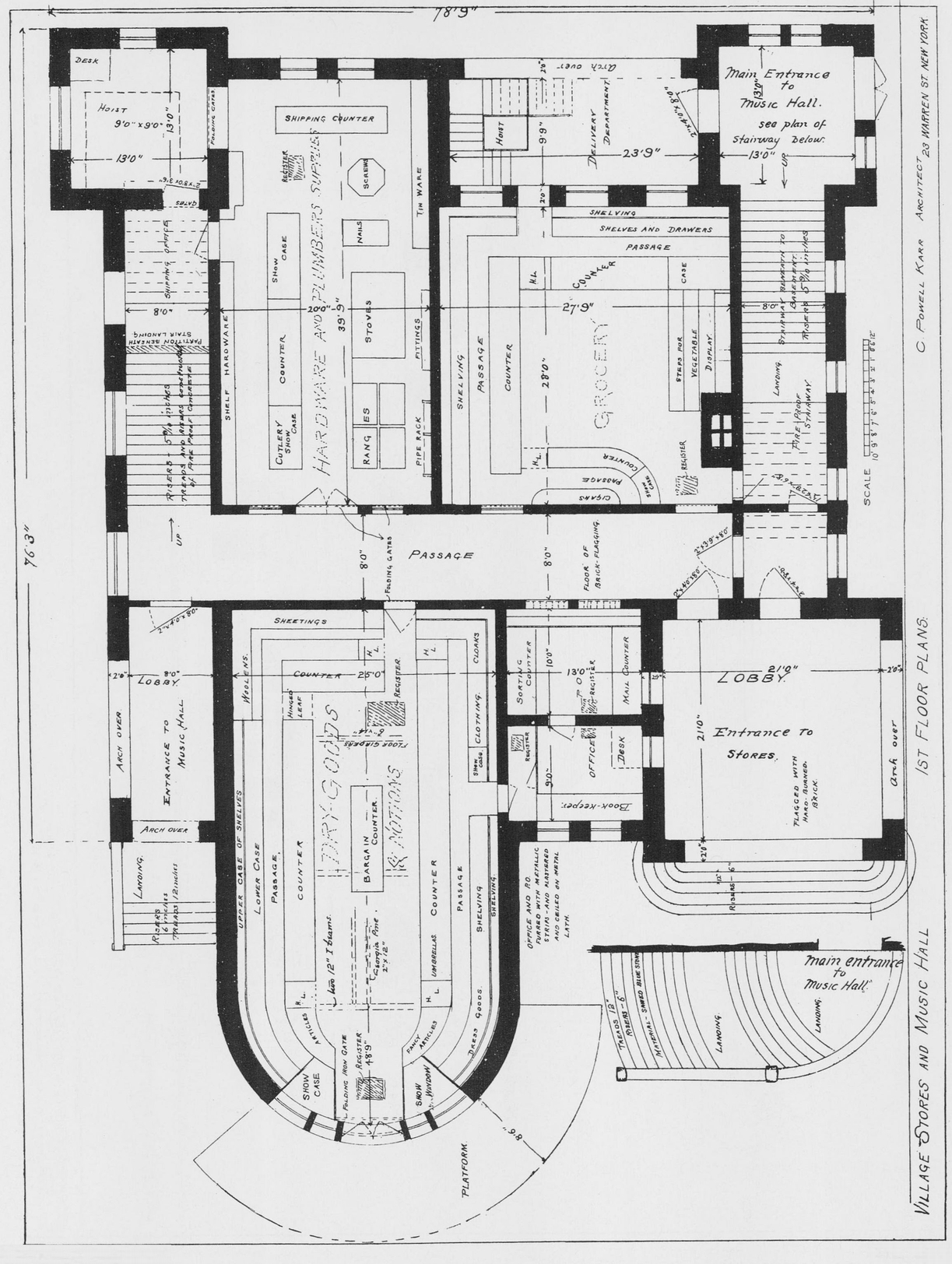
Plate 34
COPYRIGHT 1890 W.T COMSTOCK
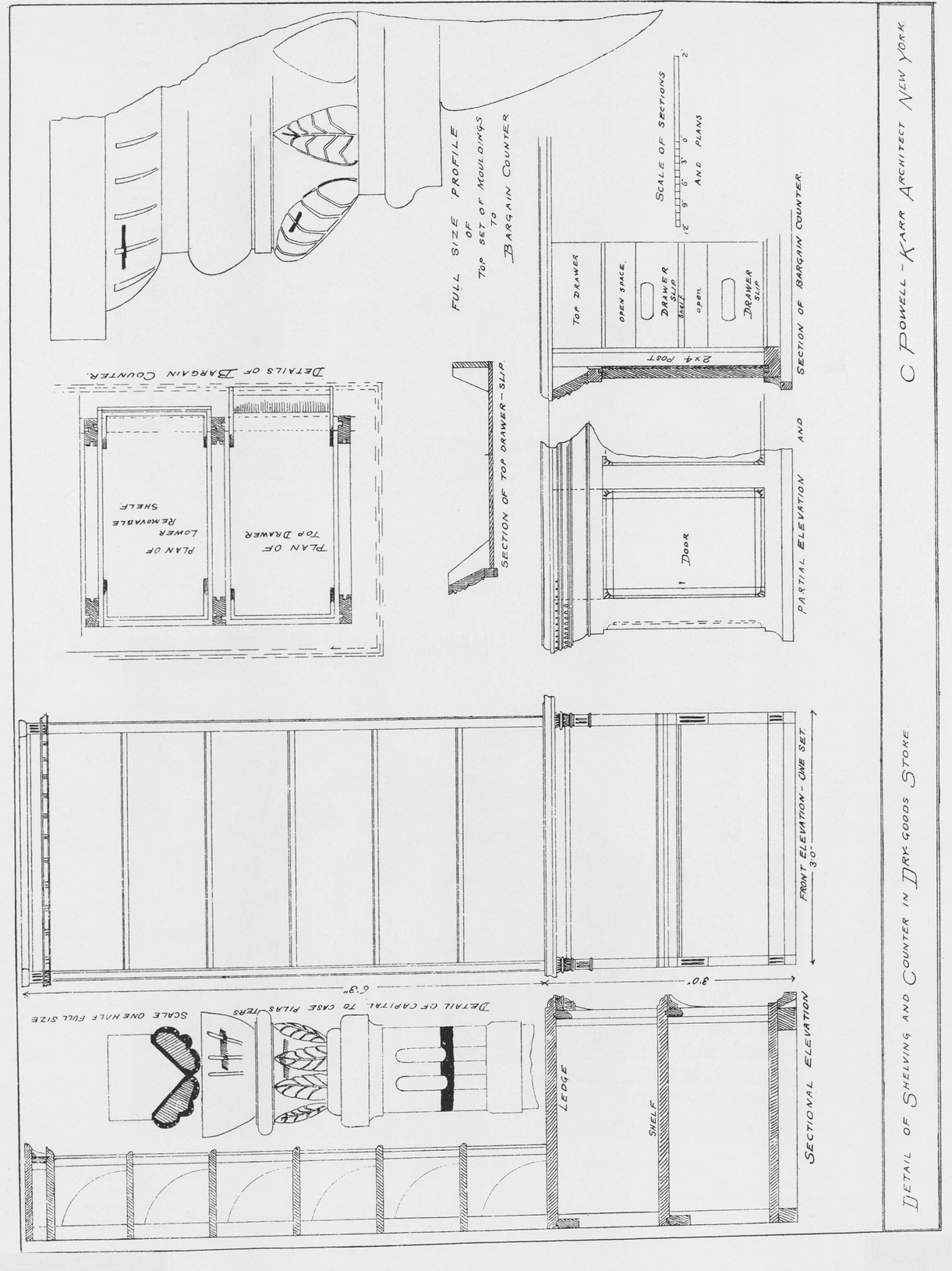
Plate 35
COPYRIGHT 1890 W.T COMSTOCK
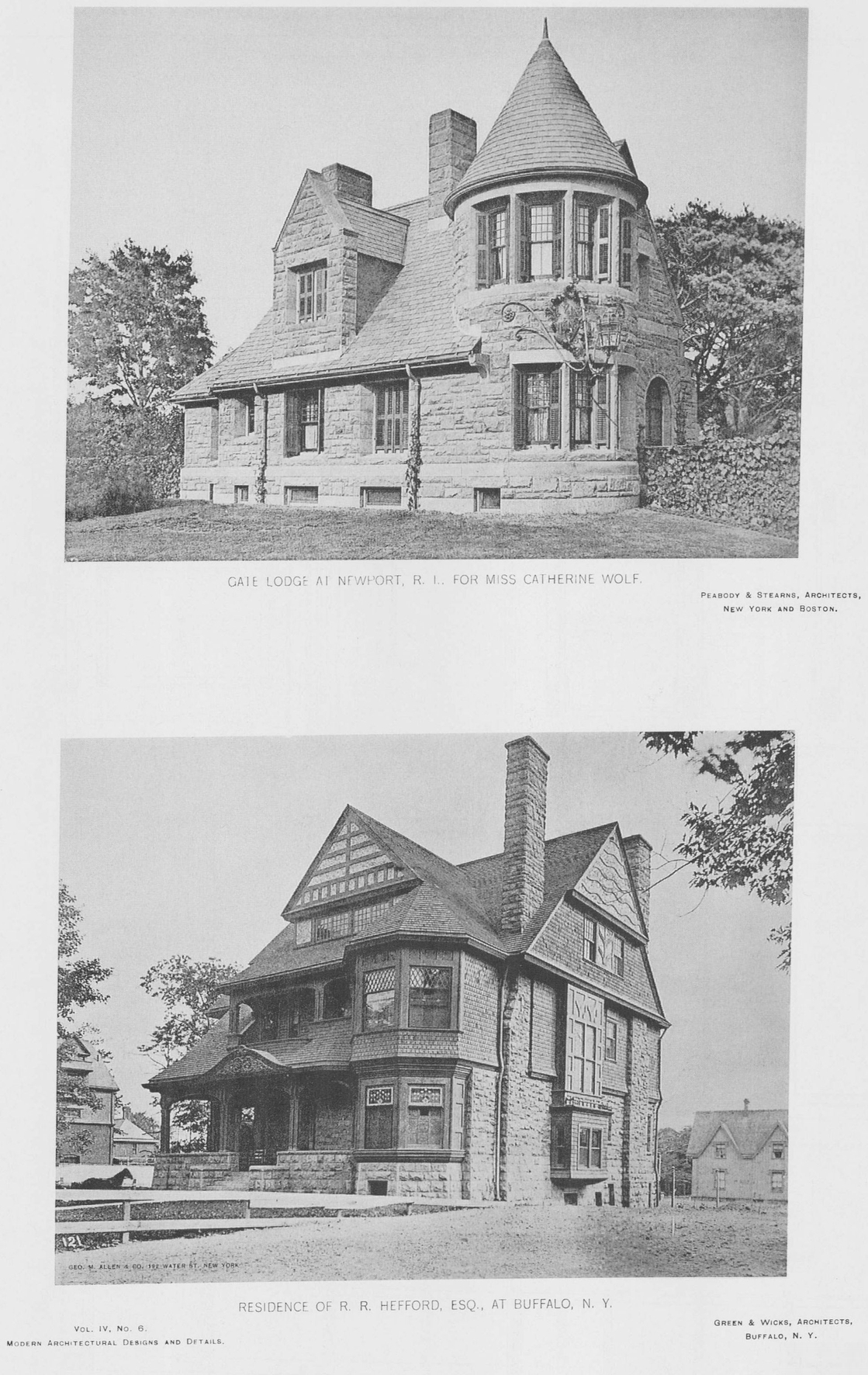
Plate 36
GREEN & WICKS, ARCHITECTS,
BUFFALO, N.Y
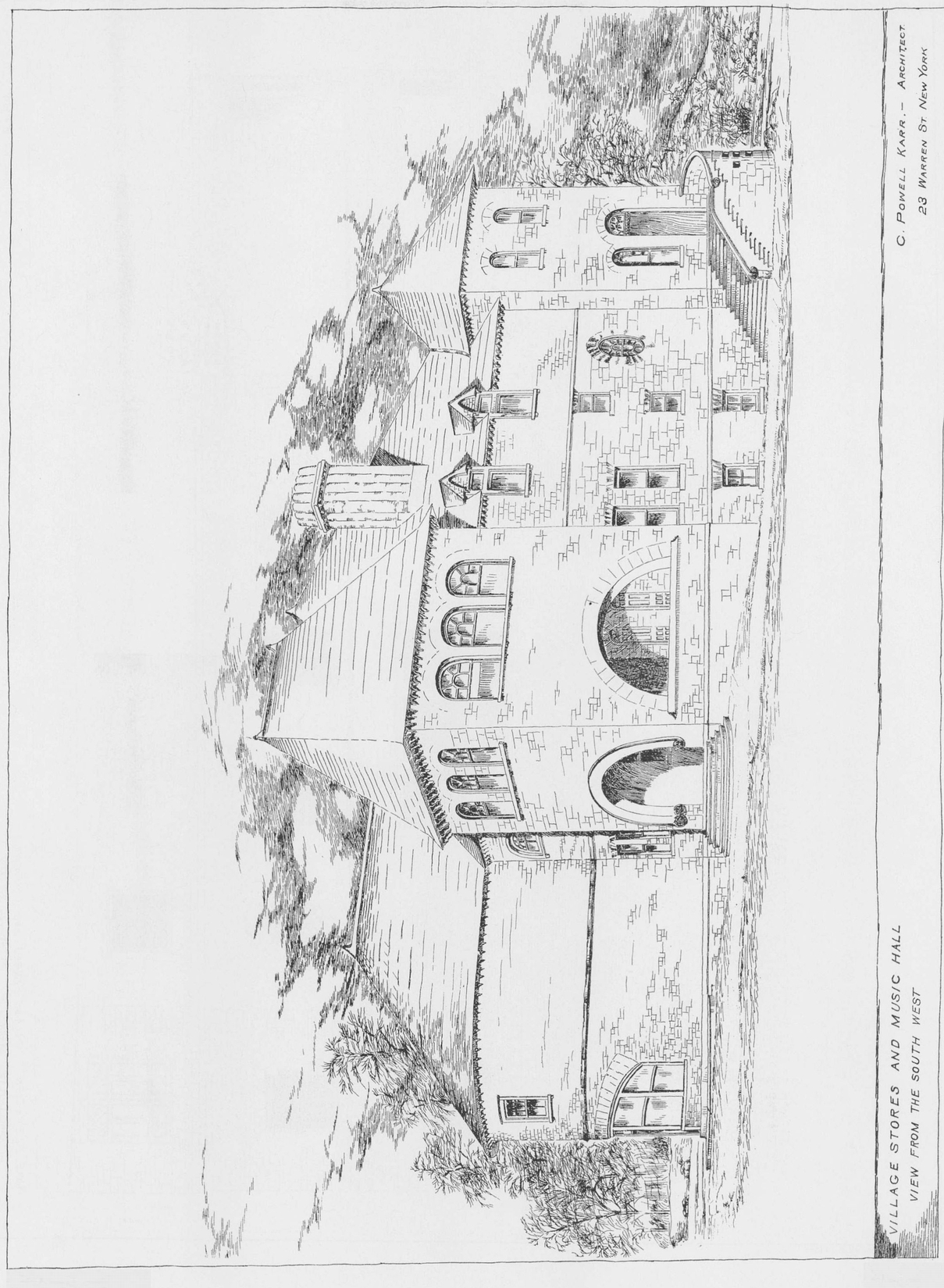
Plate 37
COPYRIGHT 1889 W.T COMSTOCK
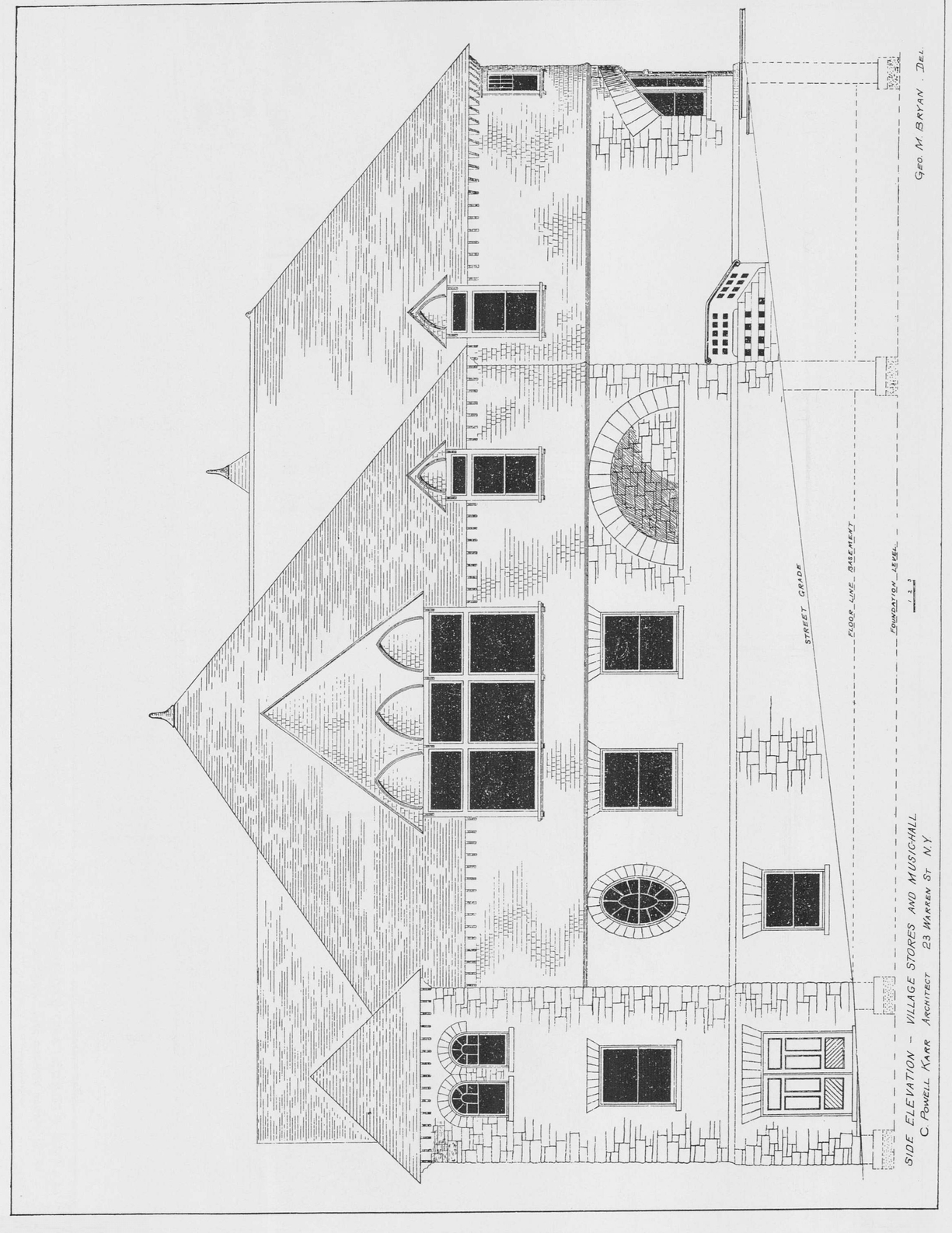
Plate 38
COPYRIGHT 1890 W.T COMSTOCK
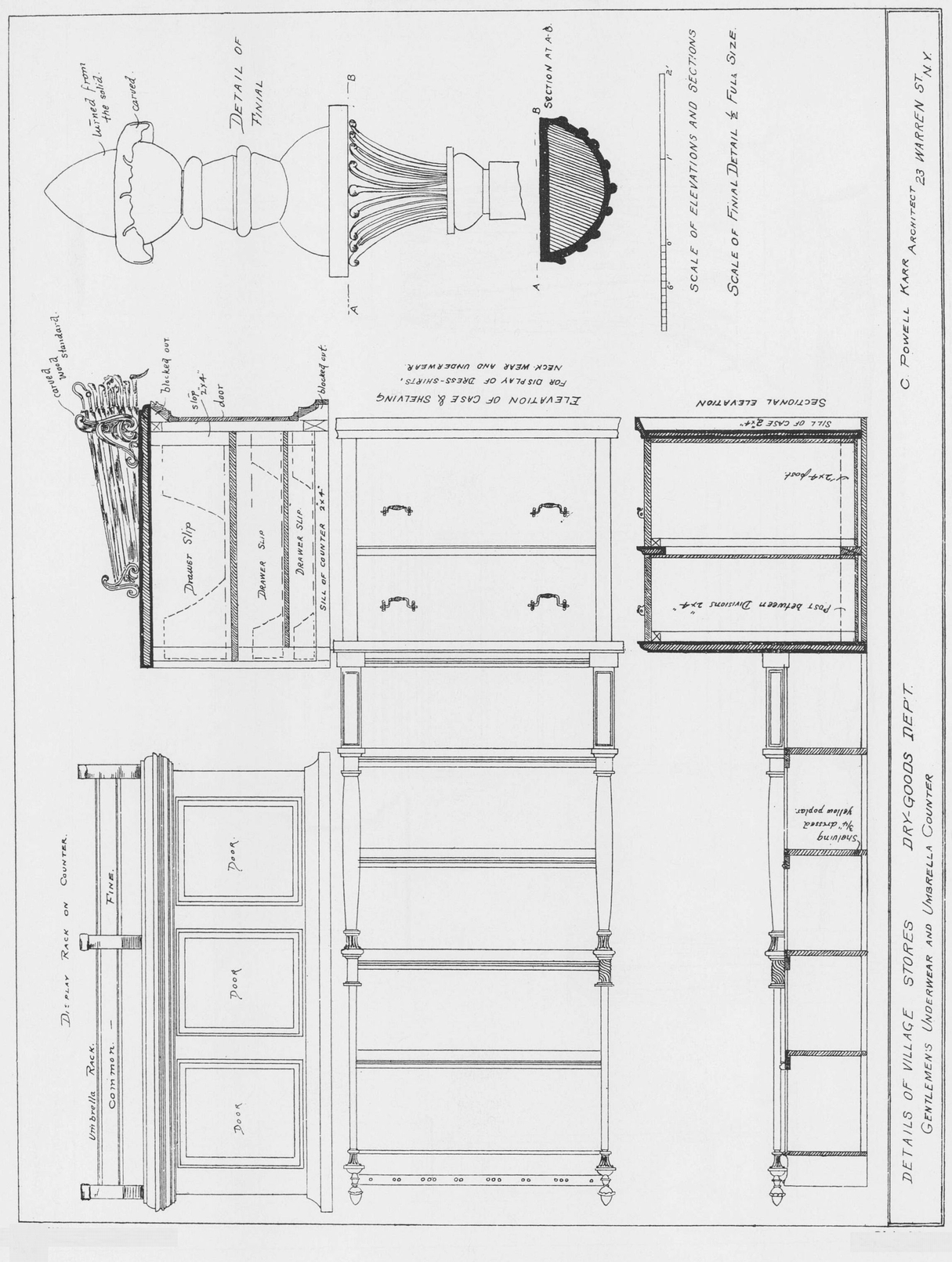
Plate 39
COPYRIGHT 1890 W.T COMSTOCK
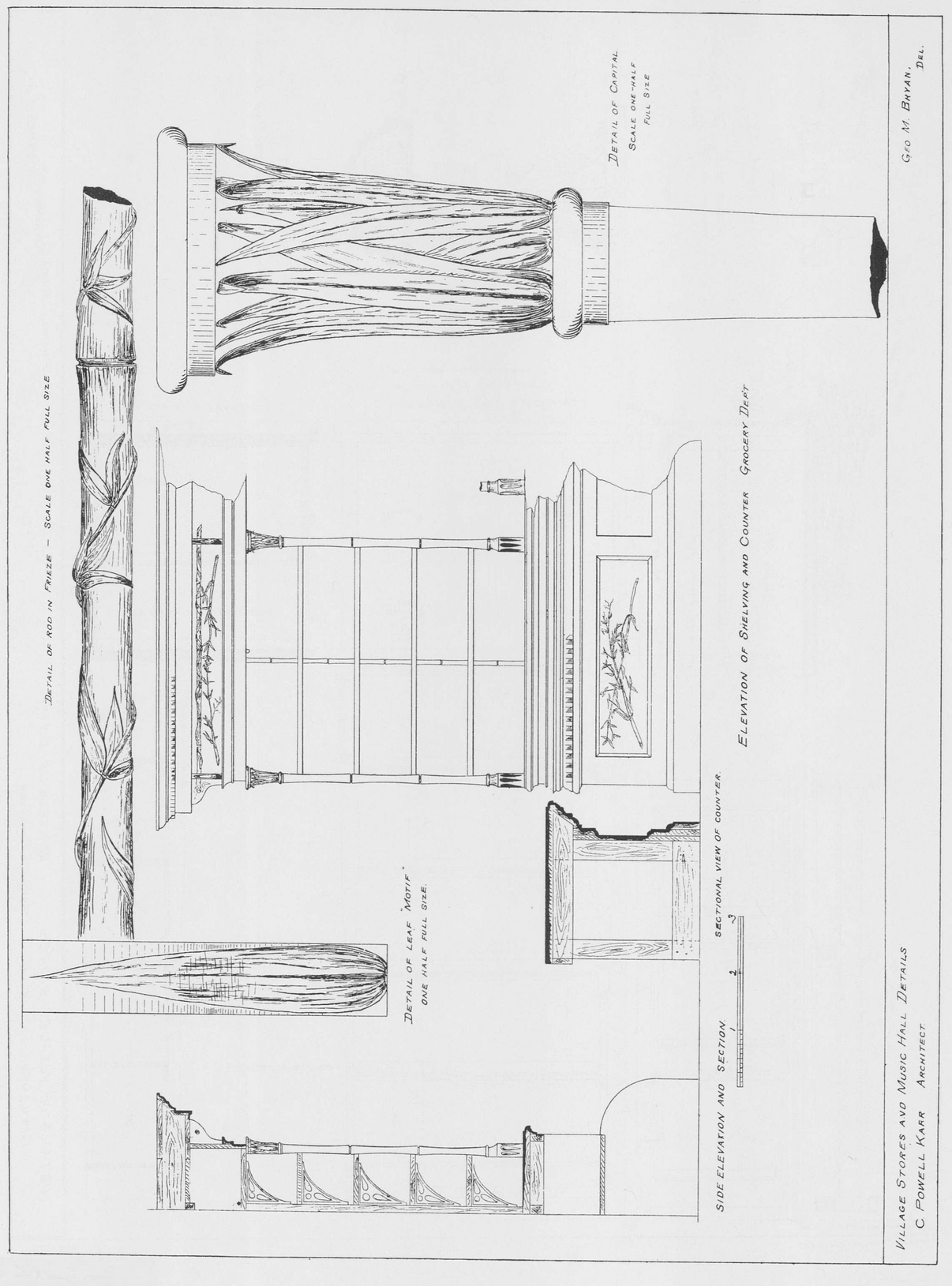
Plate 40
COPYRIGHT 1889 W.T COMSTOCK
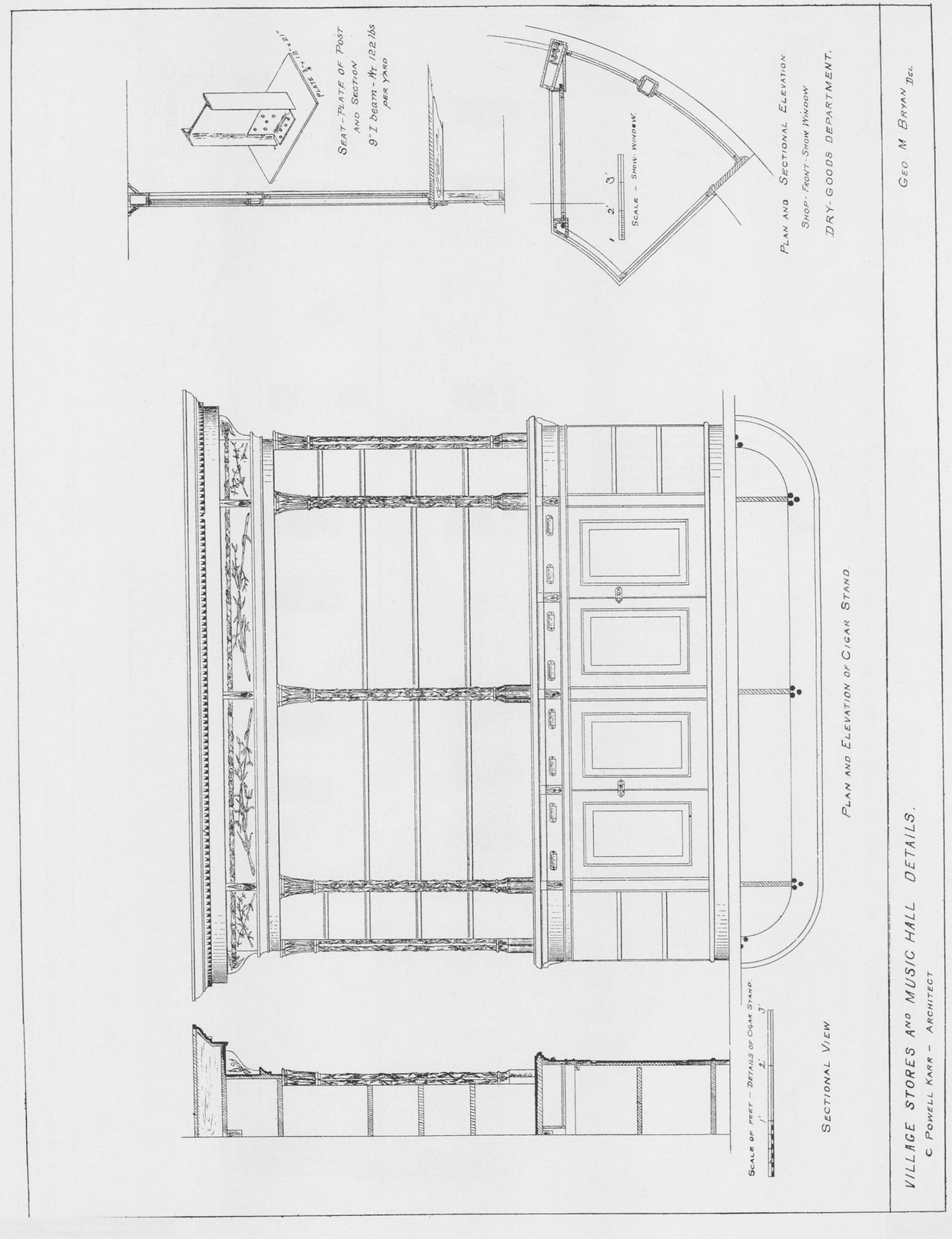
Plate 41
COPYRIGHT 1889 W.T COMSTOCK

Plate 42
COPYRIGHT 1889 W.T COMSTOCK