
:mlzd
Extension to the Historisches Museum
Bern, Switzerland
Client
Historisches Museum Bern BHM
Project Team
Daniele Di Giacinto, Pat Tanner, Roman Lehmann, Claude Marbach, Lars Mischkulnig, Regina Wüger, Roman Tschachtli, Lukas Gerber, Lukas Thalmann, Uli Gradenegger, Andreas Sager, Claudia Gabathuler, Eva Kiese, Kai Bögli, Katharina Handke, Marc Doberstein, Monika Hausammann, Martina Scholze, Nicole Schneider, Yannick Roschi
Structural Engineer
Tschopp Ingenieure, CH-Bern
This project is an extension to the Historisches Museum Bern, which was built by André Lambert in 1894 in a style that evokes Swiss architecture of the fifteenth and sixteenth centuries. It is composed of two distinct elements. The first is a 1000-square-metre (10,765-squarefoot) temporary exhibition hall located beneath a new civic square; the second is a monolithic six-storey block along the southern side of the site, which houses the Bern city archives, offices and a library. The exhibition space under the square is a double-height ‘black box’ space suitable for a range of different visiting exhibitions. Below the exhibition space are two levels for the storage of artifacts in secure, climate-controlled conditions. This close relationship of storage and exhibition space facilitates the easy care and display of collections.
The second element has two very different faces. Towards the civic square the building presents a transparent orthogonal modernist curtain wall. The activities within the building are clearly visible. In contrast the south facade rises up as a folded cliff of cast concrete, punctured by small, seemingly random openings and indentations. This concrete skin wraps around the building, embracing and sheltering its contents. Behind the south wall, in a vertical slot, a triple-height staircase connects the floorplates. Outside, a sweep of broad steps rises up to the square in front of the glazed north facade.

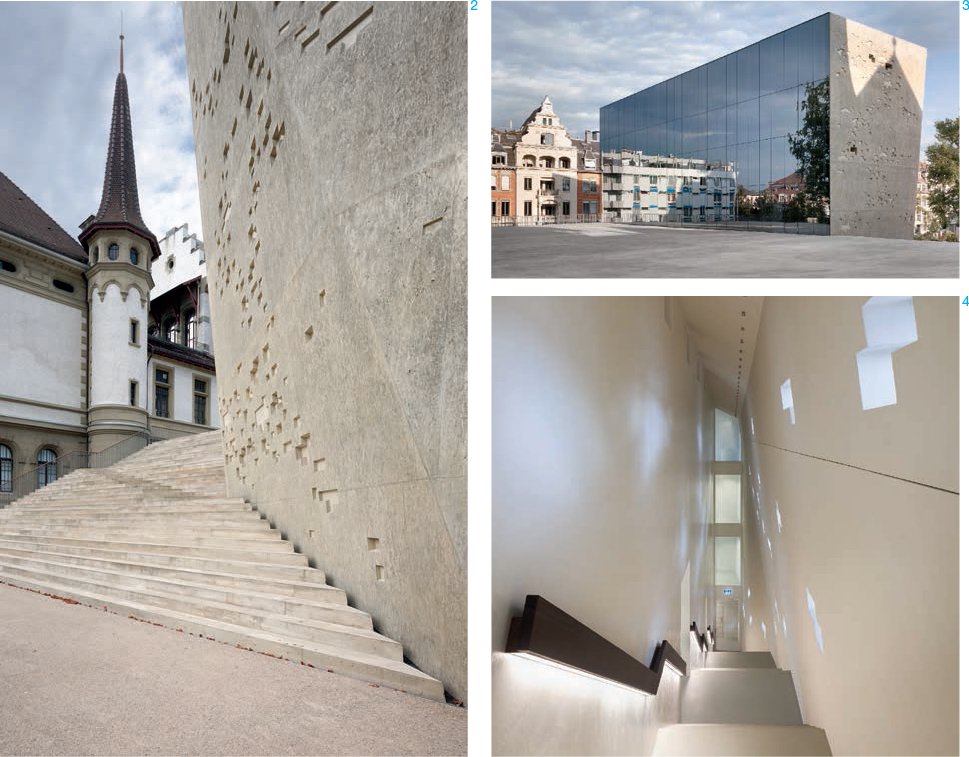
1 The steps at the side of the south block providea place to sit and observe the city. The modelled surfaces of the concrete echo the carved stone of adjacent historic buildings.
2 The small recessed block impressions in the concrete imitate the stone construction of the original museum.
3 Through reflections and shadows the building establishes direct relationships with its context.
4 The triple-height stair that connects the floors of the vertical block is illuminated by small punched openings.
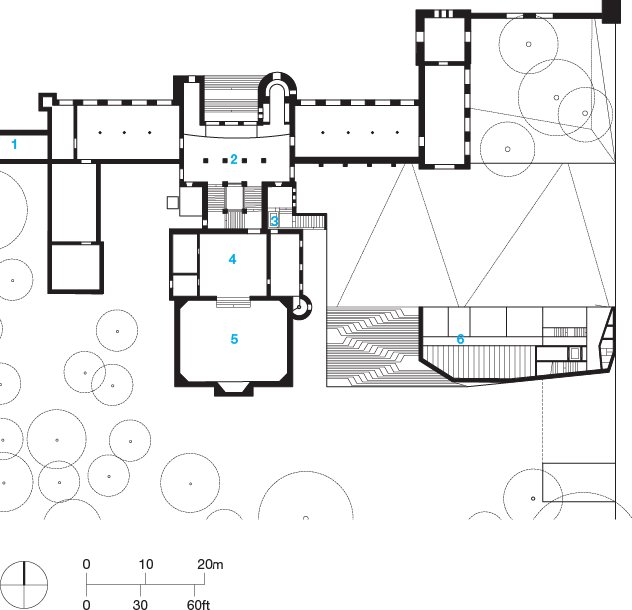
Entrance Level Plan
1:1000
1 Bistro Steinhalle restaurant
2 Entrance hall, Historic Museum
3 Lift
4 Little Mosersaal
5 Large Mosersaal
6 Office and city archive
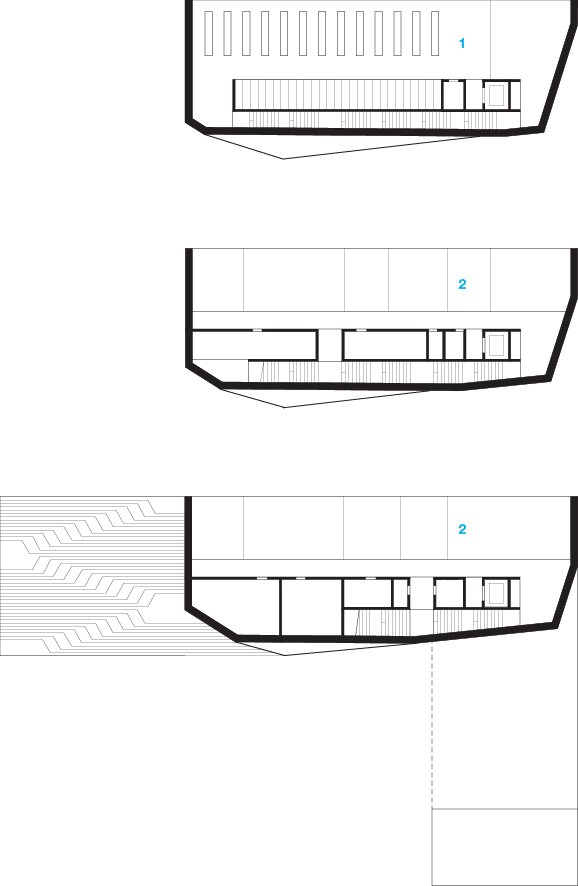
09.02
Plans of Levels 1, 2 and 3
1:500
1 Library and conference / meeting space
2 Offices
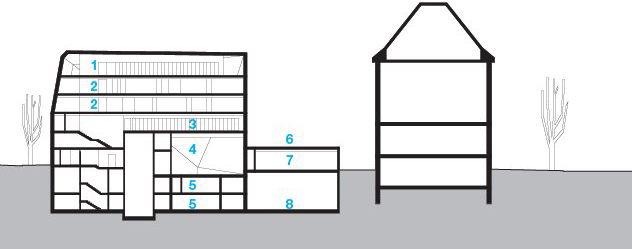
09.03
Section
1:1000
1 Library, and conference space
2 Office
3 Office and city archive
4 Preparation
5 Depot / storage
6 Main square
7 Half-pace
8 Services
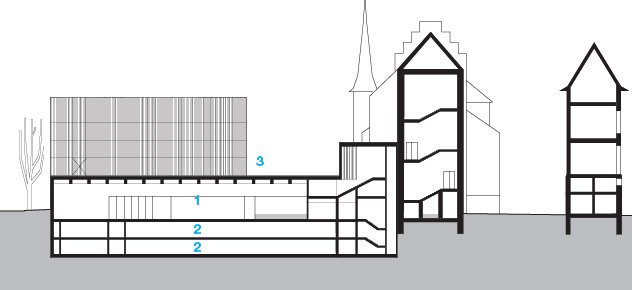
09.04
Section
1:1000
1 Exhibition hall
2 Depot / storage
3 Main square
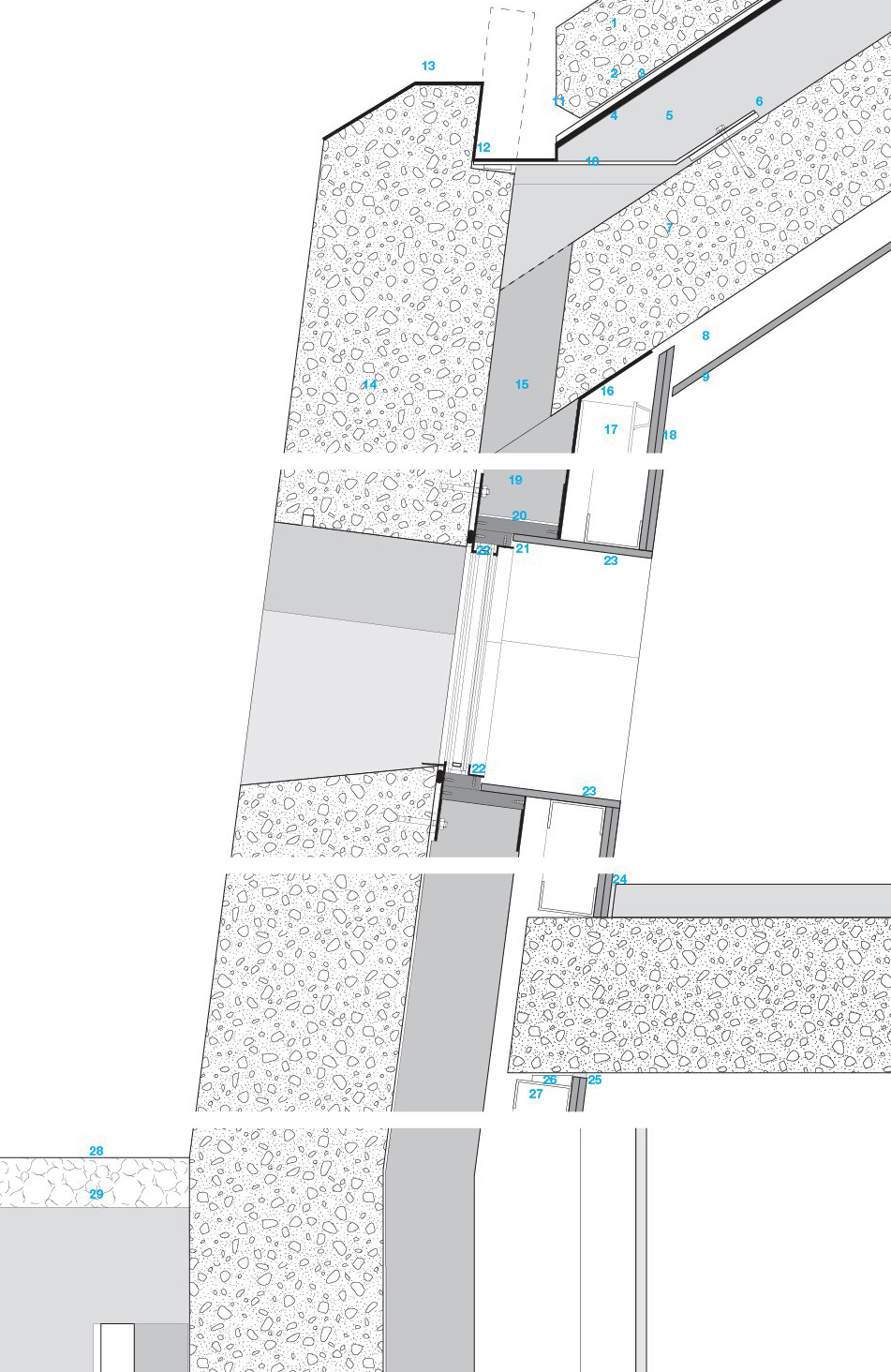
Wall and Gutter Vertical Section
1:10
1 160 mm (6 3/10 inch) concrete, pigmented
2 20 mm (4/5 inch) drainage, air layer
3 10 mm (2/5 inch) vulcanized rubber
4 Bituminous sealing two-ply
5 160 mm (6 3/10 inch) Foamglas insulation
6 Primary coat
7 240 mm (9 2/5 inch) concrete
8 Substructure
9 Plasterboard
10 Substructure: metal sheet
11 Drainage
12 Gutter
13 Plastics coating wall mounting
14 350 mm (13 4/5 inch) concrete, pigmented
15 160 mm (6 3/10 inch) insulation polystyrene
16 Water barrier
17 75 mm (6 inch) substructure
18 2 x 12.5 mm (1/10 x 5/10 inch) plasterboard window
19 Water barrier at architrave
20 Water barrier, tensed up three sided
21 Decoration for glass
22 Aluminium L-profile
23 Plasterboard
24 Gap
25 Putty gap
26 Cotter
27 C-profile terrain
28 Coating
29 500 mm (19 7/10 inch) gravel

Wall Vertical Section
1:10
1 Lifting jib
2 Chain
3 Gutter: roof cladder with bituminous finish, stainless-steel metal decking
4 60-140 mm (2 2/5-5 1/2 inch) insulation
5 Fixing thermal brake
6 Heating cable
7 300 x 202 mm (11 4/5 x 8 inch) concrete column
8 Rainwater pipe insulating glazing
9 Swisslamex laminated safety glass
10 Second position screenprint barcode
11 Fourth position screenprint frame inside safety glass mechanical fixation
12 60 x 90 mm (2 2/5 x 3 1/2 inch) mullion structure aluminium roof system
13 160 mm (6 3/10 inch) in-situ concrete
14 10 mm (2/5 inch) drainage
15 Two-ply bituminous sealing
16 160 mm (6 3/10 inch) Foamglas insulation
17 Primary coat
18 240 mm (9 2/5 inch) concrete
19 80 mm (3 1/10 inch) substructure
20 Plasterboard
21 Plaster pigmented floor construction
22 300 x 60 mm (11 4/5 x 2 2/5 inch) fixation cable duct
23 Mesh
24 350 x 40 mm (13 4/5 x 1 4/5 inch) cavity, 72 x 313 mm (2 4/5 x 12 3/10 inch) Wörtz cable duct, screw in bed cover 600 x 20 mm (23 3/5 x 4/5 inch) artificial stone
25 Fire protection cladding 60 minute, floor insulation
26 Cladding fixing element 60 minute fire-proof rail (HTA 52-34) hot-dip galvanized, concrete inlay
27 Powder-coated cover metal deck floor construction
28 60 mm (2 2/4 inch) concrete, coated
29 240 mm (9 2/5 inch) concrete
30 Installation cavity
31 Suspended ceiling
32 20 mm (4/5 inch) acoustic insulation
33 30 mm (1 1/5 inch) sprayed acoustic insulation (Heraklith) floor construction
34 60 mm (2 2/5 inch) concrete, coated
35 240 mm (9 2/5 inch) in-situ concrete
36 60 mm (2 2/5 inch) acoustic panel (Sichtex) coated in black
37 Cavity
38 60 x 300 mm (2 2/5 x 11 4/5 inch) electro channel, cover profile Cro-Mo
39 50 x 5 x 80 mm (2 x 1/5 x 3 1/10 inch) St-FLA
40 3 mm (1/10 inch) metal sheet
41 Vapour barrier
42 80 x 8 x 180 mm (3 1/10 x 3/10 x 7 1/10 inch) St-FLA
43 14 x 30 mm (3/5 x 1 1/5 inch) elongated hole vertical
44 4 mm (5/32 inch) metal sheet with Spickel
45 10 x 60 mm (2/5 x 2 2/5 inch) CNS bolt, 12 x 40 mm (1/2 x 1 3/5 inch)elongated hole horizontal
46 12 x 30 mm (1/2 x 1 1/5 inch) elongated hole horizontal
47 Aluminium profile (EBL RAL)
48 15 mm (3/5 inch) substructure, slideable
49 Water gutter, guard on insulation, removable grid
50 Construction suspension-lifting jib roof base with counter-sunk screw and ring bolt
51 120 mm (4 7/10 inch) concrete pigmented
52 Mat
53 10 mm (2/5 inch) drainage
54 Two-ply water barrier
55 160 mm (6 3/10 inch) Foamglas T4 insulation to lay on hot asphalt
56 Bituminous sealing one-ply (temporary seal)
57 Prime coat
58 190 mm (7 1/2 inch) concrete, down grade 2 per cent
59 60 mm (2 2/5 inch) acoustic panel (Sichtex) coated in black