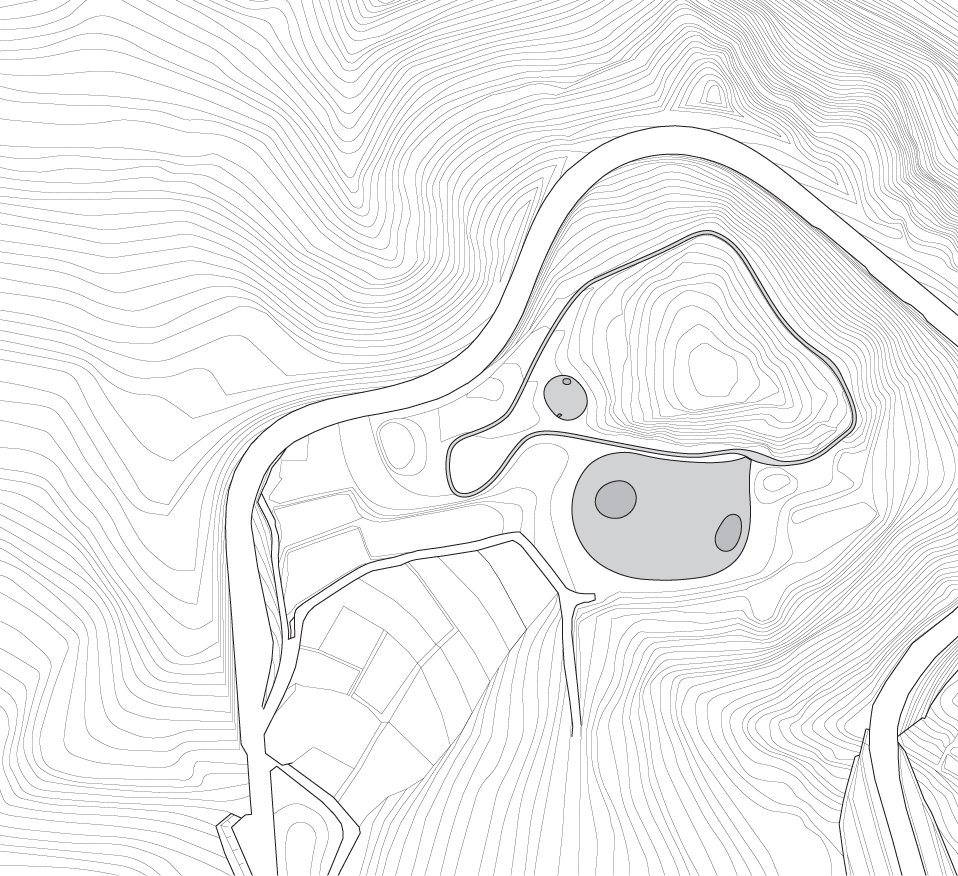
Ryue Nishizawa
Teshima Art Museum
Teshima, Kagawa, Japan
Client
Naoshima Fukutake Art Museum
Project Team
Ryue Nishizawa, Yusuke Oshi
Structural Engineer
Sasaki Structural Consultants
Main Contractor
Kajima Corporation
Teshima Art Museum stands on a hill overlooking the Inland Sea on the small island of Teshima. The project is a collaborative work between architect Ryue Nishizawa and artist Rei Naito, and is dedicated to housing a single installation, Matrix, by the latter. The building’s form is inspired by the shape of a drop of water, creating a powerful architectural space that is in harmony with the undulating landscape around it.
The concrete shell is four and a half metres (14 feet 9 inches) high at its apex, and covers a total floor area of 2334 square metres (25,122 square feet) without any columns. The building was cast onto formwork made from a mound of earth. Steel reinforcing rods were carefully positioned after the surfaces had been lined with plaster, then the expansive dry concrete was poured over the top. After the concrete had dried, the earth beneath was removed.
There are two oval-shaped openings in the shell, which allow wind, sound and light to enter the space. On the concrete floor, tiny pinholes are installed from which water ‘beads’ appear periodically. The droplets slide down the subtly sloped water-repellent floor. Some droplets remain separate; others join together and form bigger drops.


1 The form is a continuation of the landscape, but the pure white surface gives it the magical quality of a field of snow.
2 The route to the entrance is a winding path through trees. The narrow entrance tunnel suggests nothing of the interior.
3 Within the space, the spots of light cast by the oculi edge across the floor as the sun moves across the sky.
4 The scale of the interior is hard to judge without the presence of visitors. As all the surfaces are white, the edges are also difficult to discern.
5 The sky is framed in the ocoli, captured as part of the structure.

Site Plan
1:2000

13.02
Plan
1:500
1 Entrance
2 Oculus

Section A–A
Section B–B
Section C–C
1:200
1 Concrete
2 Plaster skin