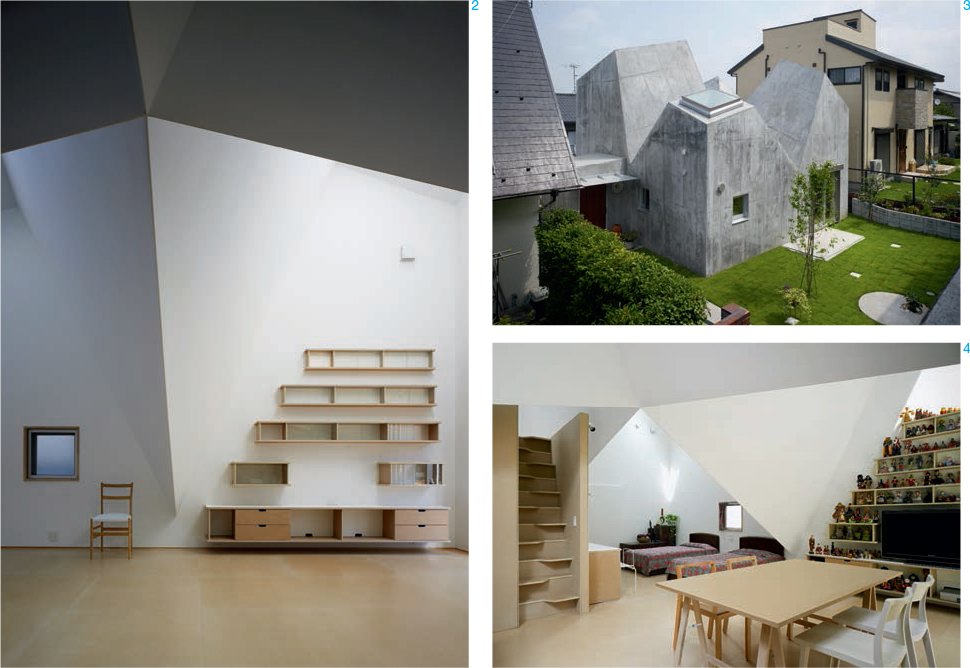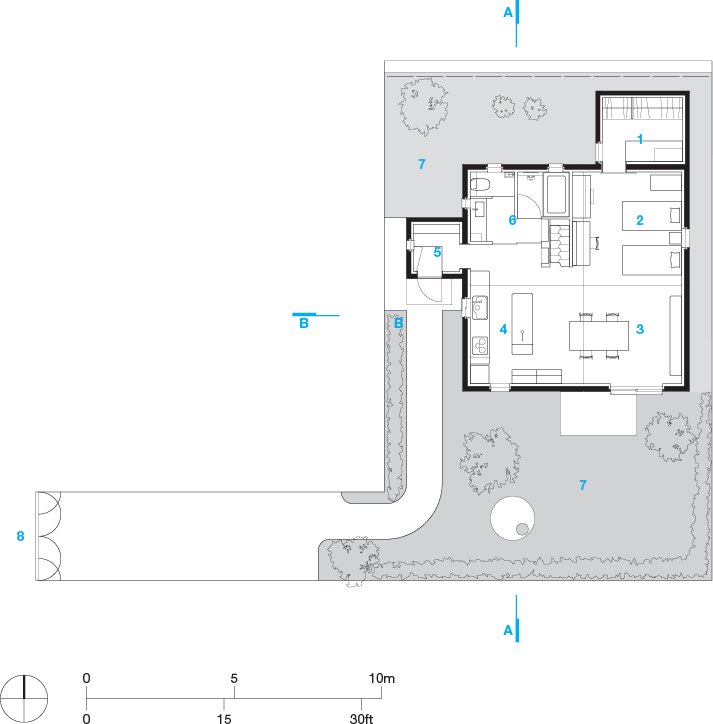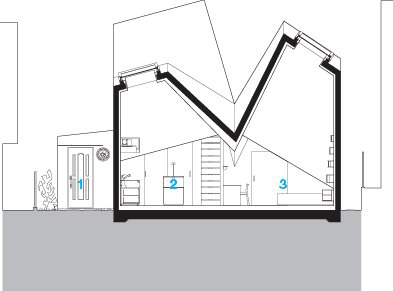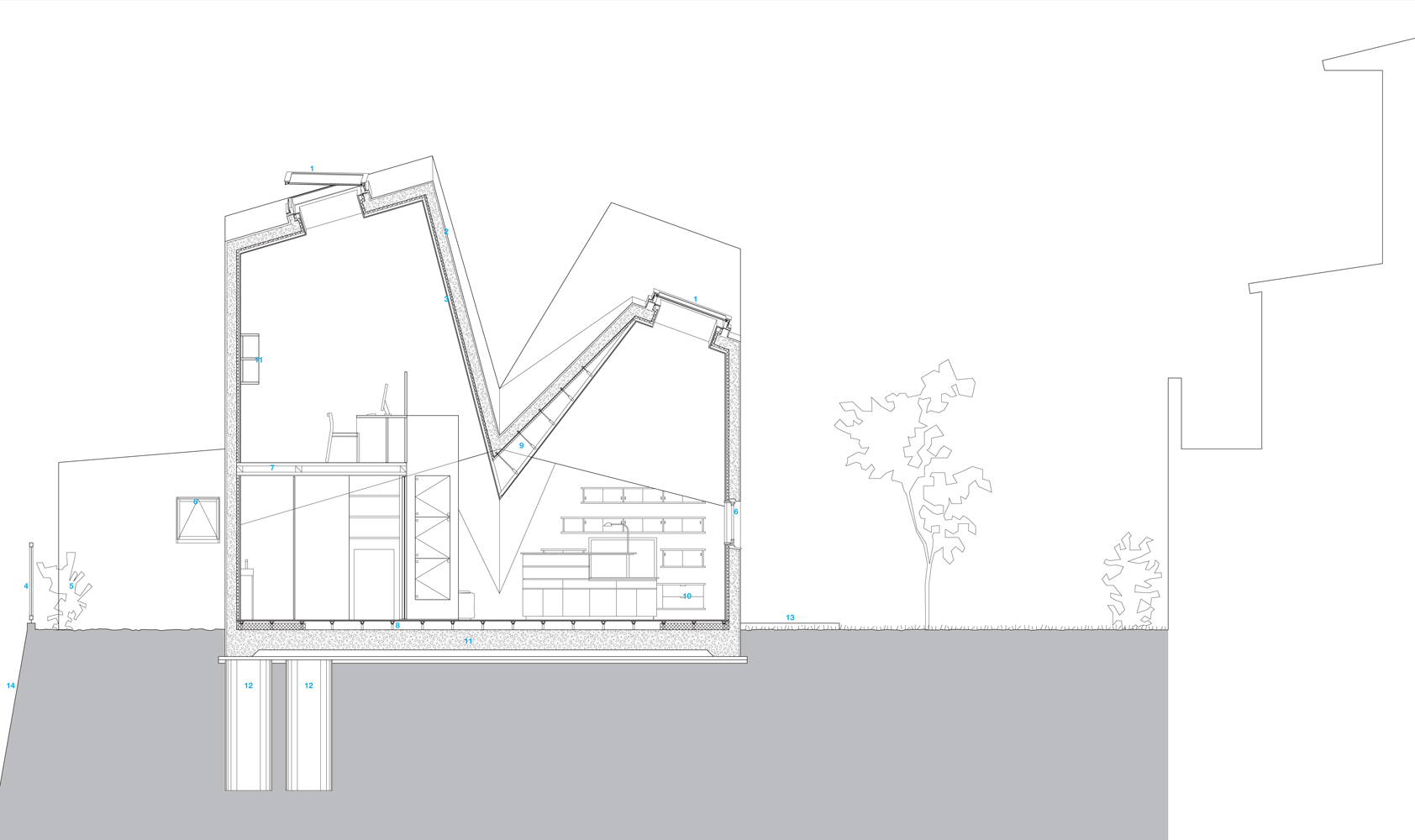
Torafu Architects
House in Kohoku
Yokohama, Japan
Client
Private client
Project Team
Koichi Suzuno, Shinya Kamuro
Structural Engineer
MID Architectural Structure Laboratory
Main Contractor
Yamasho
The clients for this project wanted to demolish their existing two-storied house as their children had left home, and to replace it with a smaller house that would be filled with natural light. This was problematic as houses already surrounded the L-shaped site, with a particularly tall house on the south side. The only solution that could fulfill the brief while also dealing with the potential problem of being overlooked was to bring light in from the top.
The house is therefore composed of four funnel-like roofs that are each glazed on the top. These roof lights are positioned to bring the maximum light into the house while avoiding the gaze of the neighbours. The materials used are standard – as is common in Japan, the roofs and the walls are made only of 150 mm (5 9⁄10 inch) thick reinforced concrete.
The entire upper part was cast as a single pour, hence there are no joints and in turn no weaknesses. There are no columns inside the house – the external form is an exact reflection of the internal form. The single-storey interior has been softly divided into four areas according to the shape of the roofs. In the area with the highest ceiling, a mezzanine floor has been added as an office space. The exterior of the building is left in exposed concrete, while the interior is painted white to reflect the light and to make the shadows more visible. Space has been maximized by constructing much of the furniture from MDF – this has been left in its raw condition to reflect the spirit of the building.


1 The house opens directly onto the garden. Its pyramid roofs are angled to bring in light at different seasons and times of day.
2 The white-painted interior catches both light and shadow, communicating the passing of time and the prevailing external conditions.
3 Amongst its suburban neighbours, the house has an air of permanence and of a natural connection with its environment.
4 The scale and materiality of the interior suggest a place well suited to a calm and cosy domestic life.

Ground Floor Plan
1:200
1 Dressing room
2 Bedroom space
3 Living and dining space
4 Kitchen
5 Entrance lobby
6 Bathroom
7 Garden
8 Entrance from street

31.02
First Floor Plan
1:200
1 Studio / office
2 Bedroom space
3 Kitchen
4 Living space

31.03
Section A–A
1:200
1 Studio / office
2 Bathroom
3 Living and dining space
4 Garden

31.04
Section B–B
1:200
1 Front door
2 Kitchen
3 Living and dining space

Detail Section
1:50
1 Aluminium tilt sash skylight
2 Exposed watertight concrete roof with water-repellent-paint finish
3 Emulsion on 12.5 mm (1/2 inch) plasterboard wall with 30 mm (1 1/5 inch) urethane insulation spray finish
4 1200 mm (47 1/5 inch) high fence
5 Planting: climbing rose
6 Aluminium tilt sash
7 12 mm (1/2 inch) MDF floor with white wax finish, urethane clear paint
8 12 mm (1/2 inch) MDF floor with white wax finish, urethane clear paint, and electric floor-heating panel below
9 Hanging stirrup bolt to suspended ceiling
10 MDF island table with white wax finish, urethane clear paint and 10 mm (2/5 inch) artificial marble top
11 300 mm (11 4/5 inch) raft foundation
12 Deep pile foundations
13 Terrace of interlocking blocks
14 Existing retaining wall