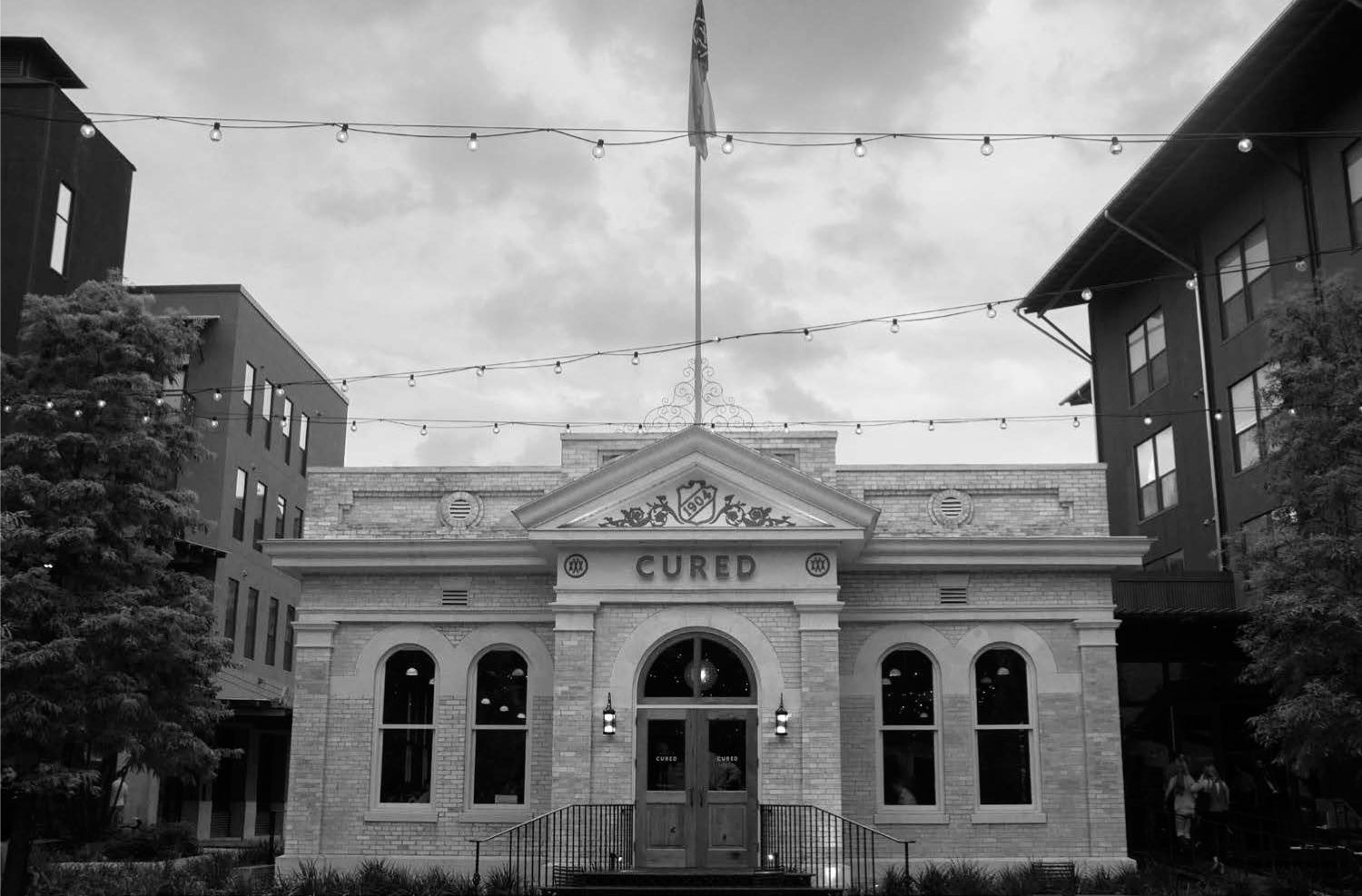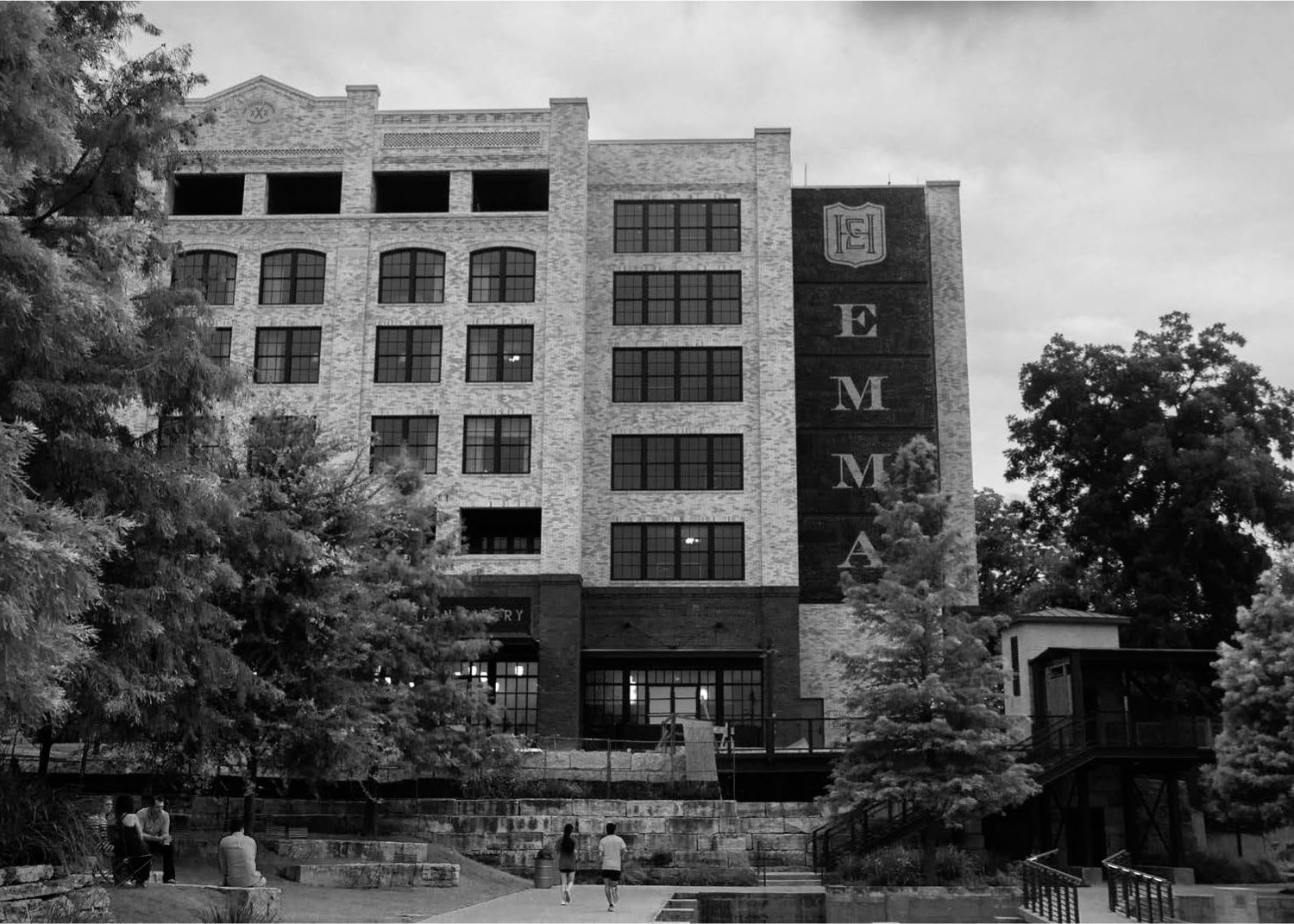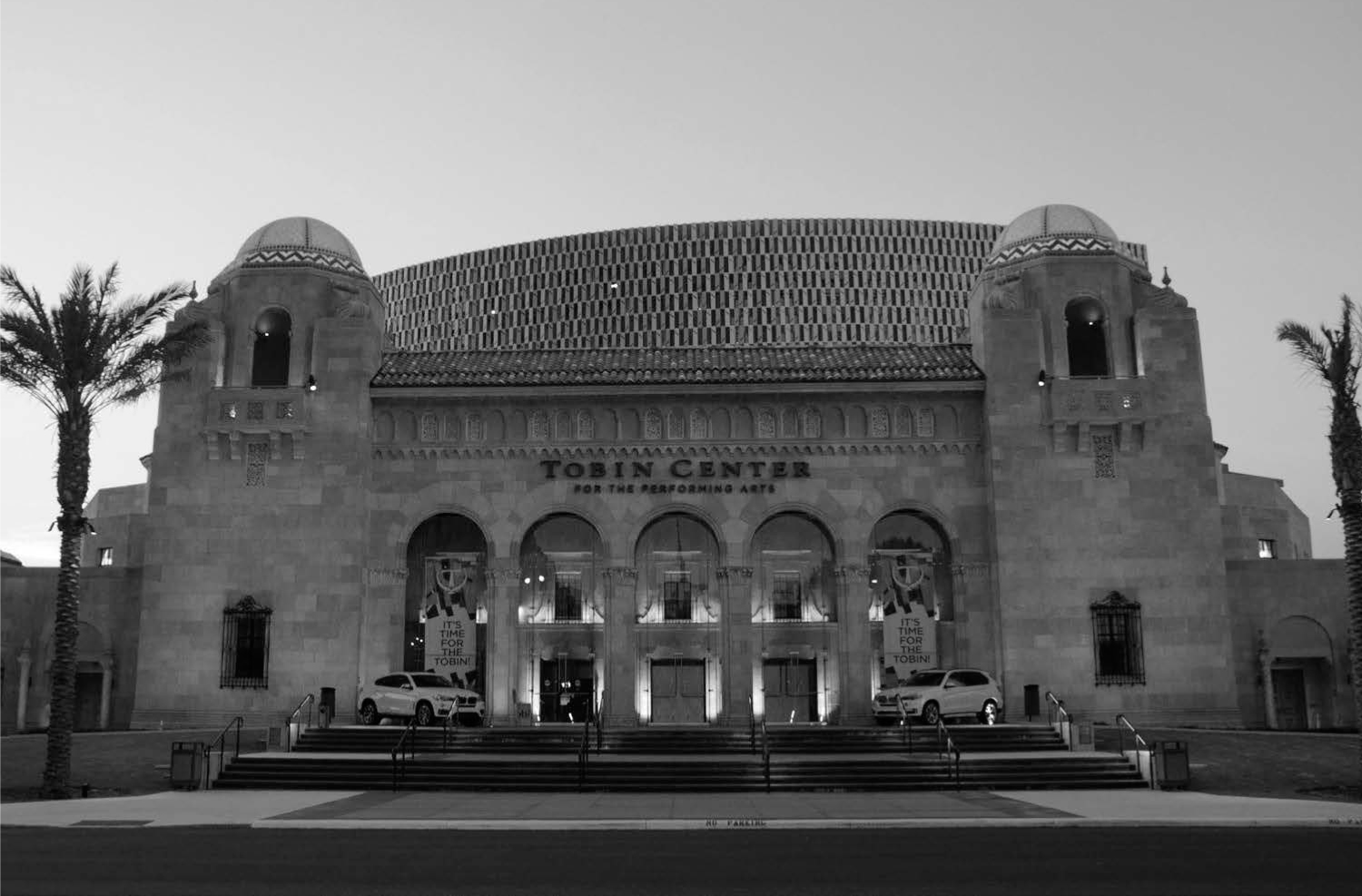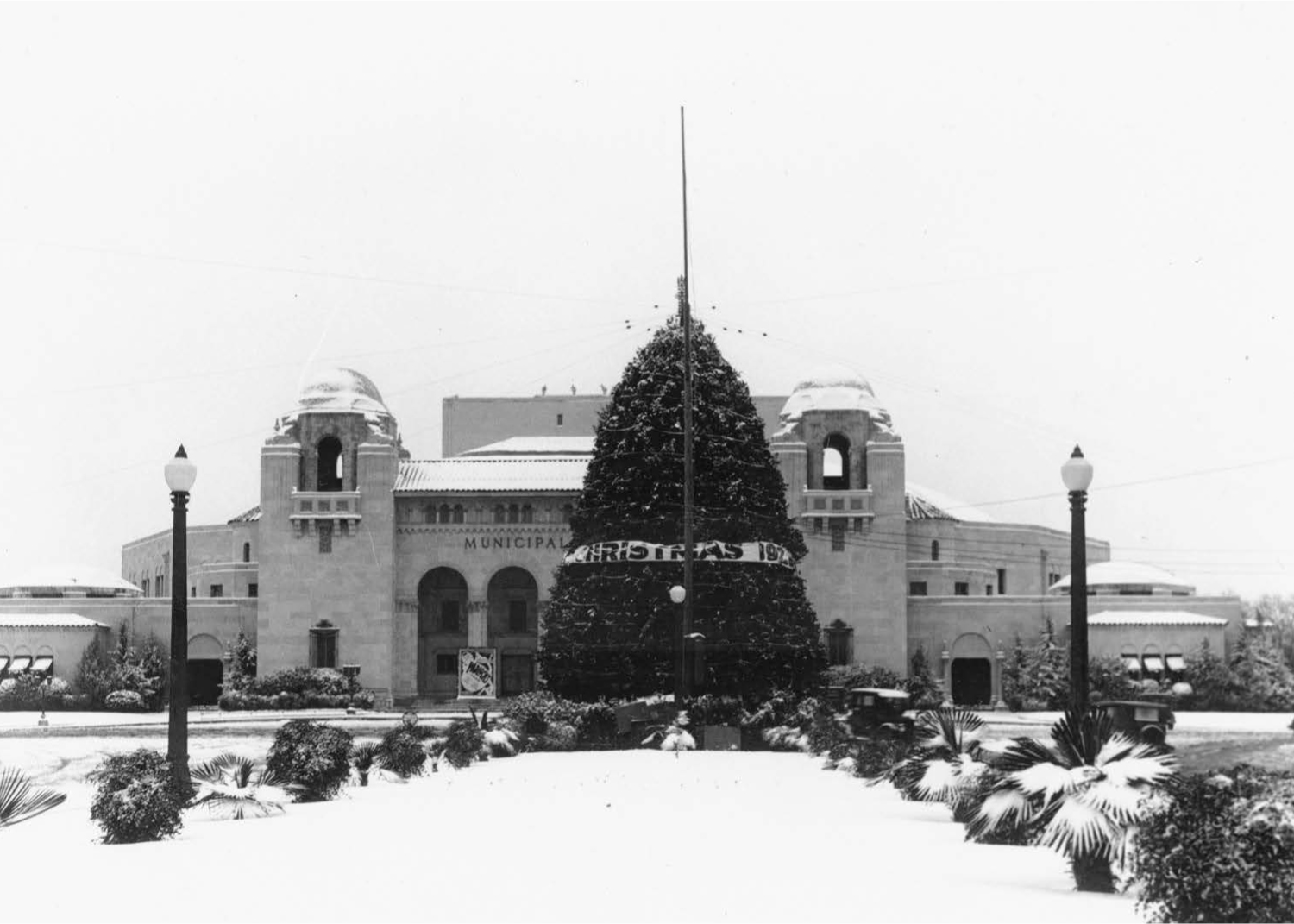![]()
Many cities in the 1950s postwar boom tore down historic buildings in the name of urban renewal. Because of San Antonio’s stagnant growth during that period, the city retained numerous structures that were later adapted for new uses.
The Pearl, formerly the Pearl Brewery
For over a century, the Pearl Brewery has been an integral fiber in the rich fabric of San Antonio. It was once the biggest brewery in Texas and one of the largest in the nation, with Pearl beer being delivered all over the country. In 1985 the brewery and the brand were taken over by Pabst Brewing Company. In 2001 Pabst became a virtual brewer, shutting down all its plants, including the Pearl. The Miller Brewery in Fort Worth was hired to produce Pearl beer, which is now sold mainly in Texas. San Antonians feared that the iconic brew house would be leveled. But in 2001 Silver Ventures purchased the property and converted it into a place where people could live, shop, and dine.
The signature building in the Pearl is the nineteenth-century brew house, which has been converted to the 146-room, four-star boutique Hotel Emma. The hotel is named after Emma Koehler, who ran the company during its glory days and kept the brewery in business during Prohibition by producing a variety of other products. Within minutes of Prohibition ending on September 15, 1933, Emma Koehler had a hundred trucks and twenty-five railcars loaded with beer for shipment.
The Pearl has done an amazing job of mixing the old and the new, adapting structures such as the Can Recycling Building and turning them into retail and office outlets. The Can Plant is a modern apartment complex with a nod to the Pearl’s past.
Built in 1894, the Pearl Stable was once home to the brewery’s draft horses. An elaborate and luxurious facility, this elliptical building demonstrated the company’s affluence. When trucks replaced horses, the stable was used for storage. In 1950 the brewery converted the stable to a banquet facility, naming it for one-time Pearl spokesperson Judge Roy Bean and later for his one-time crush Lilly Langtry. (Remember the Jersey Lilly?) Today the stable has been renovated to its previous elegance and is available for private functions.
The Granary Cue and Brew, a restaurant on Avenue A, was once home to Ernst Mueller, a barrel maker for the Pearl Brewery. The house was sold in 2004 and renovated to become part of the Pearl complex.
Chef Steve McHugh opened the restaurant Cured in the Pearl Brewery Administration Building, which included the brewery president’s office when it was built in 1904. The one-story structure is surrounded by a modern retail and office complex.
Built in 1890, the Boehler Building, at 328 E. Josephine, was home to Fritz Boehler, a brewmaster at the Pearl Brewery. It later became a boardinghouse and a beer garden for brewery workers. Then it housed the Liberty Bar for thirty years and was known for its pronounced tilt. In 2014 the Pearl purchased and renovated it, removing its famous tilt. Other buildings adapted include the Full Goods Building and the garage.
San Antonio Museum of Art, formerly the Lone Star Brewery
Arguably one of San Antonio’s greatest reclamations is the former Lone Star Brewery. No other building in San Antonio has received as much national press as the Lone Star Brewery conversion. Located on 200 W. Jones on the banks of the San Antonio River, the brewery was opened in 1903 by beer king Adolphus Busch. Busch brought architects from the finest schools in Germany to design the buildings. The Lone Star Brewing Association originally produced beer under the Alamo and Erlanger labels. By 1905 it was the largest brewery in Texas, dwarfing the area’s numerous small German brewers. The glory days for the building ended in 1921 with the advent of Prohibition. For a time, a soft drink named Tango was bottled there. Later it was home of the Lone Star Ice Company and, later still, a cotton mill. After Prohibition Sabinas Brewing Company bought the Lone Star label for a new brewery being built on the south side.

Cured, formerly the administrative offices for the Pearl Brewery.

Hotel Emma, formerly the Pearl’s brew house.
The building went through a variety of uses before the San Antonio Museum Association bought the complex for a mere $375,000 in 1972. At the time, the Witte Museum was exhibiting both art and natural history. The association planned to eventually move all the art exhibits to the new museum. On July 14, 1977, the brewery officially became the San Antonio Museum of Art and was christened by Mayor Lila Cockrell with a longneck bottle. It took three years to renovate the facility into a showplace. The two towers were connected by a glass walkway, and few of the building’s outstanding features have been altered. From the outside, it still resembles a brewery.
Listed on the National Register of Historic Places, the museum has won numerous restoration awards.
Tobin Center for the Performing Arts, formerly Municipal Auditorium
Municipal Auditorium was one of the city’s finest public buildings. Architect Atlee B. Ayres won an award for its vintage Moorish design from the American Institute of Architects. It was built in 1926 at a cost of $1.5 million and hosted such dignitaries and celebrities as Richard Nixon, Lyndon B. Johnson, Bob Hope, Will Rogers, Dean Martin and Jerry Lewis, Al Jolson, Elvis Presley, Eleanor Roosevelt, Pope John Paul II, and Jay Leno.

The Tobin Center for the Performing Arts in 2015.

Municipal Auditorium during the 1929 winter holidays.
Designed as a memorial to those who served in World War I, it was quite impressive. But as a money maker, it was a white elephant. It was never remodeled, and over the years it fell into disrepair. In 1962 Mayor McAllister called the building a “disgrace to the city” and suggested converting it into a convention center at a cost of $5 million. When the new convention center was built in Hemisfair Plaza, the auditorium fell into the role of a second-class hall, hosting wrestling matches and rock concerts.
On January 6, 1979, flames ripped through the building. The roof and the old pipe organ were destroyed. Only the outer shell and the stage—saved by the sprinkling system—remained. At first arson was suspected, but later it was discovered that a cigarette had caused the fire. The building sat in its semi-destroyed state for three years. Some wanted it renovated into a home for the symphony. Others hoped the building would become a media production center. Many remembered the squalor of the auditorium’s final years and hoped it would be torn down, arguing that it was no longer needed.
After much debate, the city decided to rebuild the facility, and it reopened as a civic jewel in 1986. Almost twenty years later the county was looking for a new performing arts facility, and a bond package, along with private donations, were provided to build a world-class arts center. The newly dubbed Tobin Center for the Performing Arts opened in September 2014 and is home to ten resident groups, including the San Antonio Ballet, the opera, and the symphony. It features a 2,100-seat performance hall with the ability to fine-tune acoustics for a variety of performances. The center also includes a 250-seat studio theater and a 600-seat outdoor plaza.
When the Municipal Auditorium was built in 1926, the River Walk had not been constructed, and like many buildings of the era, it faced away from the river. The architects who designed the Tobin Center wanted to correct that and incorporated a large public park space along the river.
H-E-B headquarters, formerly the U.S. Arsenal
This massive complex on Cesar Chavez and Main was built in 1858 as an arsenal for the U.S. Army, replacing the Alamo, which the army was using for storage. Water was originally brought to the compound by one of the acequias. During the Civil War, Confederate soldiers used the armory. In 1865 it was returned to the U.S. Army and supplied Texas troops. Additional structures were built on the site in 1916 and 1933.
In 1949 the arsenal closed. The Marine Corps Reserve used some of the buildings for many years, but for the most part, they sat vacant. In 1984 the South Texas grocery chain H-E-B began using the complex as its headquarters. H-E-B did a remarkable job in its renovation, as can be witnessed by looking at the original Marine Corps Reserve building adjacent to the H-E-B property. The walkway along the river in the King William district gives an excellent view of the restored property. The headquarters were designed to blend with the surrounding homes and the adjacent River Walk.
The only structure in the complex left untouched was a concrete building in the middle of the grounds that once stored explosives. Because of the thick walls, architects decided to leave the building in its original state. Across Main Street are other structures that were part of the original arsenal, including the Commander’s House, now a senior citizen recreation center.
Westside Multimodal Transit Center, formerly the Missouri Pacific Terminal
Long known as the forgotten terminal, this beautiful building received a new life in 1988. The structure, at the west end of Houston Street in the Cattlemen’s Square area, was designed by Harvey L. Page—who was also the architect for the Masonic Lodge and Temple Beth-El. The dome on the terminal was covered with copper and topped with an Indian statue. Built in 1907, it was originally the terminal for the International and Great Northern Railway (whose name is engraved around the stained glass window). It became the Missouri Pacific Terminal in the 1930s.
The terminal was closed in 1970 when the railroad discontinued the route from Texarkana to Laredo, and the building fell into disrepair. The windows were broken, the copper was stripped from the roof, and it became a haven for day laborers, drunks, and prostitutes.
In 1982 the statue was stolen from the dome, and the terminal continued to rot. Some feared the building would be lost forever if a plan was not developed to revitalize it. Suggestions included making it into a farmer’s market, the main library, a science and transportation museum, a restaurant, and a city court building. The City Employee Credit Union was able to negotiate the sale (which had always been a major stumbling block) for $7 million, and the terminal became the headquarters for the credit union in the summer of 1988. The credit union spent $3.2 million restoring it. The stained glass windows were faithfully reproduced by Joe Juarez and Diane Court of Black’s Art Glass Studio. The wood framing for the copper roof took three months to replace.
As for the Indian statue, it was found on Good Friday in 1982, in a field near the station. His bow had been shattered, all his feathers were shot off, his right leg was missing, and his backside had caved in. (The hollow statue was originally believed to be solid cast iron, which made many wonder how the roof could have supported it and how someone could walk off with it.) Lucille Pratte spearheaded a five-year effort to have the statue restored, and Alan Lewis of Medina Valley Forge spent four months and $4,500 restoring it. The fifteen-foot, 200-pound statue returned to its familiar perch on April 21, 1988. When the credit union outgrew the facility, they sold it to VIA Metropolitan Transit, which converted the former train station into the Westside Multimodal Transit Station.
An interesting footnote: when Amtrak took over passenger service, the train stopped at the boarded-up station, but passengers had to buy their tickets across town at the Southern Pacific Terminal.
Sunset Station, formerly the Southern Pacific Station
Located in St. Paul’s Square (1174 E. Commerce), the former Southern Pacific Station is now Sunset Station, a private event center. The Mission Revival–style building was completed in 1903. The interior has been beautifully restored and boasts a stunning stained glass window on the south side featuring the seal of Texas. The stained glass window on the north side features the emblem of the Southern Pacific Lines.
Briscoe Western Art Museum, formerly the Hertzberg Circus Museum
In 1902 Andrew Carnegie donated $50,000 to the city for a new library. Land at the corner of Market and Presa Streets was donated by Caroline Kampmann. In 1921 the building was damaged by floodwaters, and a new library was built on site and completed on August 1, 1930. The outside of the newer building is framed with quotes from noted American scholars. When the library moved to Market Street in 1968, the Carnegie Library became the Hertzberg Circus Museum, named after Harry Hertzberg, a local attorney, civic leader, and state senator. Hertzberg, an avid circus fan, began collecting items in the 1920s that were donated by visiting circus performers who often dined with him and his wife as they were passing through town. After his death in 1940, his collection was donated to the public library with a stipulation that if the city could not maintain the collection, it would pass to the Witte Museum.
Due to the poor shape of the building, the museum closed in 2001, and the collection was transferred to the Witte in 2003. Shortly thereafter, a plan was developed to upgrade the former library and transform it into a museum of western art. Lake/Flato architects produced a stunning design with dramatic gallery space facing the River Walk. Public funding and private donations, including $4 million from former Texas governor Dolph Briscoe, helped create the Briscoe Western Art Museum, which opened in 2013.
Plaza San Antonio’s conference center, formerly the German-English School
The Marriott Plaza San Antonio Hotel on the corner of Cesar Chavez and S. Alamo Streets uses one of the city’s oldest school buildings as its conference center. The structure, across S. Alamo from Beethoven Hall, was originally a school for the children of German intellectuals who lived in the Little Rhine section of the city. The school was built in 1859 by Johann H. Kampmann (who also built the Menger and the Lone Star Brewery). A third building was added in 1869. The school was incorporated as the German-English School of San Antonio and modeled after the German gymnasium system. The institution had two principles: no religion was to be taught, and German and English were to be equally emphasized. The curriculum was challenging and the discipline stiff. The school, facing financial difficulties and an improved public education system, closed in 1897.
The property was bought by Hilda and F. Groos, who sold it to George W. Brackenridge. In 1903 Brackenridge deeded the grounds to the San Antonio Independent School District, which opened it as Brackenridge Elementary. From 1923 to 1925 it was Page Junior High School, and in 1926 it became San Antonio College. When SAC moved to San Pedro Avenue in 1951, the building fell into disrepair. In 1968 HemisFair rescued the building from destruction and used it for office space. After HemisFair, the Four Seasons Hotel was built on the corner of Cesar Chavez and S. Alamo and used the school as a conference center. Marriott owns the hotel and continues to use the German-English School for meeting space.
Southwest School of Art, formerly Ursuline Academy
Invited by Bishop Jean Marie Odin, seven nuns traveled from Galveston to downtown San Antonio and founded the Ursuline Academy. Ten acres of land were purchased on the banks of the San Antonio River, and on November 7, 1851, the city’s first school for “ladies of refinement” opened. Most of the buildings were constructed during the 1850s by architect François Giraud and contractor Jules Poinsard. The first academy building, finished in 1854, is one of the few remaining examples of pisé de terre, or rammed-earth construction method, in the United States. Giraud was also responsible for the chapel and the three-faced clock tower. (With no development to the north, no clock face was installed facing that direction.)
After 120 years downtown, the academy was moved to Vance Jackson Road. In 1961 Link Cowan of Oklahoma acquired the property on Augusta Street from the Catholic Church. Cowan permitted a few nuns to remain living at the old campus until 1965, when he sold the property to the San Antonio Conservation Society. The society plunged deep into debt to purchase several of the buildings, which were in an extreme state of disrepair and a haven for derelicts. On February 11, 1967, a fire destroyed the day students’ building, and it was all the firefighters could do to save the remaining structures.
A five-year search for a new use for the academy ended in November 1970, when the Southwest Craft Center leased the property for a dollar a year. In 1974 a $136,000 grant from the Economic Development Agency of the Commerce Department was used for restoration, and in 1975 the organization was able to purchase the property. The center, now named the Southwest School of Art, grants a four-year bachelor of fine arts degree and is home to galleries, classes, lectures, workshops, and artists-in-residence.
Lambermont
Edward Holland Terrell served as ambassador to Belgium from 1889 to 1893, and upon returning to San Antonio in 1894, he commissioned architect Alfred Giles to build a home for his bride that resembled a European castle that he admired. Located at 950 E. Grayson across from Fort Sam Houston, the palatial home had twenty-six rooms, including a library, music room, solarium, and wine cellar, and nine fireplaces. A room on the fourth floor has windows facing north, south, east, and west for a complete view of the city. Dubbed Lambermont after one of the ambassador’s business associates, the family lived there until Terrell’s death in 1908. Mrs. Terrell reportedly spent the rest of her life in Paris, and the home subsequently passed through the hands of many owners. As the neighborhood decayed, the castle suffered the ultimate embarrassment when it was divided into eight apartments in the mid-1970s.
In 1986 Lambermont was restored by Katherine Poulis and Nancy Jane Haley, who opened the castle as a bed and breakfast. The mother-daughter pair became admirers of such inns after a trip west, when they stayed at one in Provo, Utah. At the time they stopped to inspect the large home for sale in their neighborhood, the building had no electricity, and they had to view the rooms with flashlights. When they learned the number of bedrooms and bathrooms, they immediately thought about making it into an inn. The bed and breakfast operates today under different ownership.
The Guenther House Restaurant, formerly the Guenther residence
The original portion of this home was built in 1860 by Carl Hilmar Guenther, founder of the Pioneer Flour Mills. The private home, which housed its last residents in 1948 and was then used for storage, has been transformed into a restaurant, museum, and gift shop. The dwelling sits on the edge of the King William district on the grounds of the Pioneer Flour Mill. It took fourteen months to refurbish the home before its grand reopening on March 22, 1988. Many of the furnishings in the restaurant, including the crystal chandelier, are family-owned pieces used in the former residence.
Old Prospect Hill Missionary Baptist Church, now apartments for the elderly
This old church is one of the city’s most amazing restoration and conversion projects. The city’s last remaining Beaux Art–style church, located at 1601 Buena Vista, was built in 1911 to house a large congregation. As the neighborhood demographics changed, church membership shrank. In 1965 it was disbanded, and in 1980, the church was nearly destroyed by fire. Work began soon after to rehabilitate the building into housing for the elderly. The exterior is virtually unchanged, with the exception of a red dome that replaced the fire-damaged original. The inside, though, has been remodeled, leaving few signs of its heritage.
Artes Graficas Building, the Palace Livery Stable, now law offices
The original painted sign for the Palace Livery Stable can be seen faintly on the outside of this old building constructed in 1910 on Camaron Street. It has served as everything from stables and a blacksmith shop to a fireworks factory and a publishing company. It was renovated in 1980 and is now used as law offices.
The Pavilion by Hilton, formerly the Humble Oil Pavilion and the Schultze Store
Located at the west entrance of HemisFair Park, this is one of a handful of structures that was spared the wrecking ball that decimated the neighborhood earmarked for the World’s Fair. Its finely detailed cast iron work was made locally, and the building is one of the city’s last Italianate-style commercial buildings. During HemisFair, this old store was used as the Humble Oil Pavilion and later became a melodrama playhouse. It is currently a meeting and banquet facility for the Hilton Palacio Del Rio.
The Schultze Store symbolizes the indecision that has characterized the redevelopment of the HemisFair site. Architect O’Neil Ford wanted to save most of the neighborhood and incorporate the buildings into the World’s Fair. Planners opted for a mass urban renewal project the likes of which San Antonio had never seen before or since. Entire neighborhoods, including churches, were razed.
Other readapted structures include the old Menger Soap Factory, now an office for the Soapworks Apartments downtown; the Federal Reserve Bank, which today houses the Mexican Consulate; and the Mexican American Unity Council, which occupies a seventy-year-old elementary school building in Prospect Hill. The Koehler House, once the home of Pearl Brewery heirs, is now used by San Antonio College. The Junior League has its offices in the former home of Claudius King, and the Conservation Society uses the former Anton Wulff home as its headquarters. The American Security Life building (at St. Mary’s and Pecan Streets) and the Maverick, Brady, and Majestic buildings (on Houston Street) have been converted into apartment complexes. The downtown Cadillac dealership near the Central Library is now the Cadillac Lofts. One of the most unusual reuse projects is in northeast San Antonio, where Windsor Park Mall became the corporate headquarters for Rackspace.