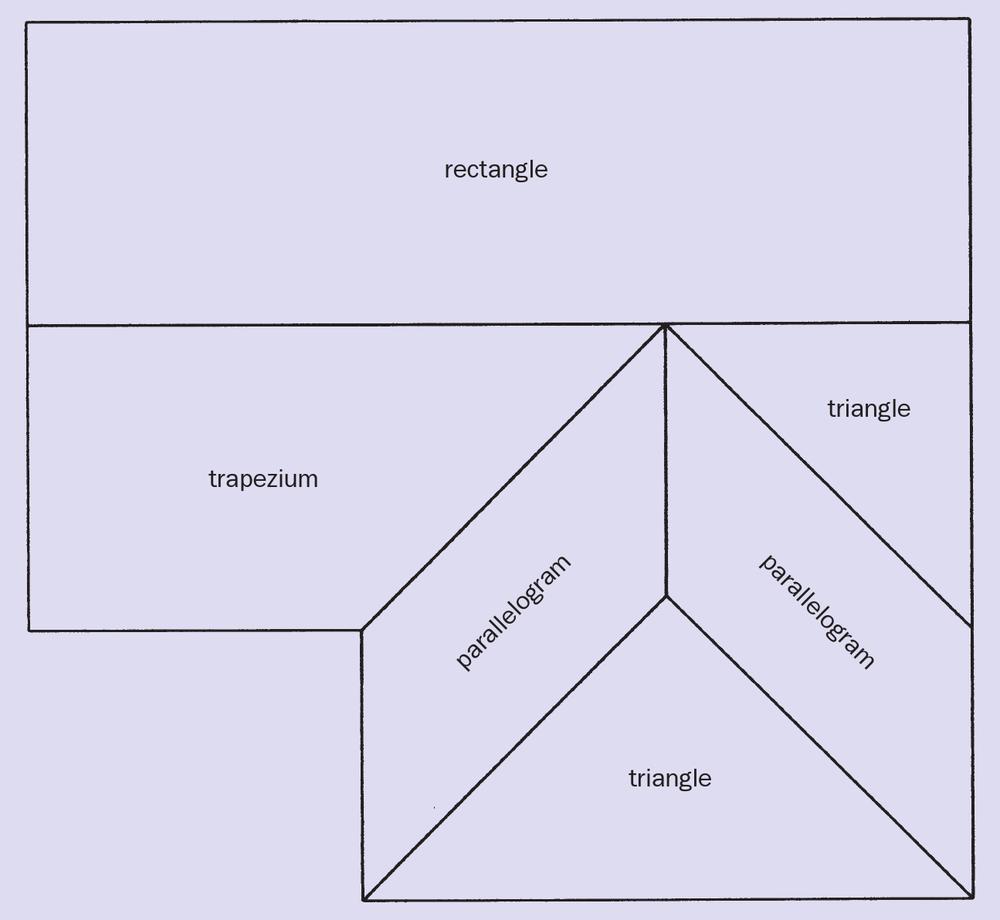INDIVIDUAL ROOF AREAS
For standard roof formations there are only four basic shapes: the rectangle, triangle, parallelogram and trapezium.
square or rectangle = eaves length × rafter length
example: lean-to roof with 3m eaves length × 2.5m rafter = 7.5sq.m
triangle = eaves or ridge length × common rafter length, divided by 2
example: hip end with 5m eaves × 4m rafter = 20 divided by 2 = 10sq.m
parallelogram: as rectangle
example: hip to valley section of roof with eaves 4.5m × 3m rafter = 13.5sq.m
trapezium = [eaves length + ridge length] divided by 2 × rafter length
example: hip to verge section with eaves 5m, ridge 2m and rafter 3m = 3.5 (7m divided by 2) × 3 = 10.5sq.m

Standard roof areas.
NUMBER OF COURSES UP AND ACROSS THE ROOF
Other examples follow on how to estimate the quantities of tiles and slates required for any given area, but the most accurate way to estimate the slate or tile quantities is to multiply the number of tiles across the roof by the number of courses up the roof, as shown here.
up the roof = rafter length in metres divided by slate or tile gauge in metres
example: 5m divided by 0.345m (345mm) = 14.49 (15 courses)
across the roof = eaves length divided by covering width of the slate or tile
example: 6m divided by 0.300m (300mm) = 20 tiles across (in practice, this might be rounded up to 21 to allow for verge overhangs)
so, for this roof elevation we would need a total of 315 tiles (15 × 21)
ridge or hip tiles = total hip and/or ridge length (in metres) divided by length of tile (in metres)
example: 20m of combined hip lengths divided by 0.450m (450mm) = 45 ridge tiles
PLAIN TILES
standard tiles = area × 61 for pitched roofs (53 for vertical)
example: 13.5sq.m × 61 = 823.5 (824 tiles)
hip and valley tile fittings = 1 per course (multiply rafter length by 10)
example: 3.5m rafter × 10 = 35 fittings per hip or valley
under eaves/tops = eaves or ridge length divided by 165mm (tile width)
example: 4m eaves divided by 0.165m (165mm) = 25 under-eave tiles
tile-and-a-half = 1 per every second course at verges, abutments, open valleys, bonnets and concrete valley tiles (multiply rafter length by 5)
example: 3m rafter × 5 = 15 tiles-and-a-half each side of the roof
INTERLOCKING TILES
The approximate quantity may be found by multiplying the area by the number of tiles per square metre (check manufacturer information for tile types, but this is typically 9.7, say 10 per sq.m for the most common concrete interlocking roof tiles)
example: 40sq.m × 10 = 400 tiles
SLATES
standard slates = area multiplied by slates per square metre (check supplier information)
example: 40sq.m × 18 = 720 slates
slates-and-a-half = 1 per every other course at verges, abutments and valleys
example: 30 courses = 15 slates-and-a-half each side of the roof
under-eaves = eaves length divided by slate width
example: 6m eaves divided by 0.250m (250mm) = 24 under-eave slates
FELT OR UNDERLAY
area divided by net coverage of one roll (check manufacturer information)
example: 50sq.m divided by 12 = 4.17, say 5 rolls
note that you will normally need extra underlay for hips and valleys, so add the total length of hips and valleys together and divide this by the length of one roll
example: 26m of hip and valley, divided by 15m equals 1.73 (2 extra rolls)
BATTENS (LATHS)
total number of slates or tiles multiplied by the covering width of the slate or tile
example: 187 tiles × 0.30m (300mm) = 56.1, say 56m of batten, or divide the area by the batten gauge (in metres)
example: 45sq.m divided by 0.345m (345mm) = 130.4, say 130m of batten