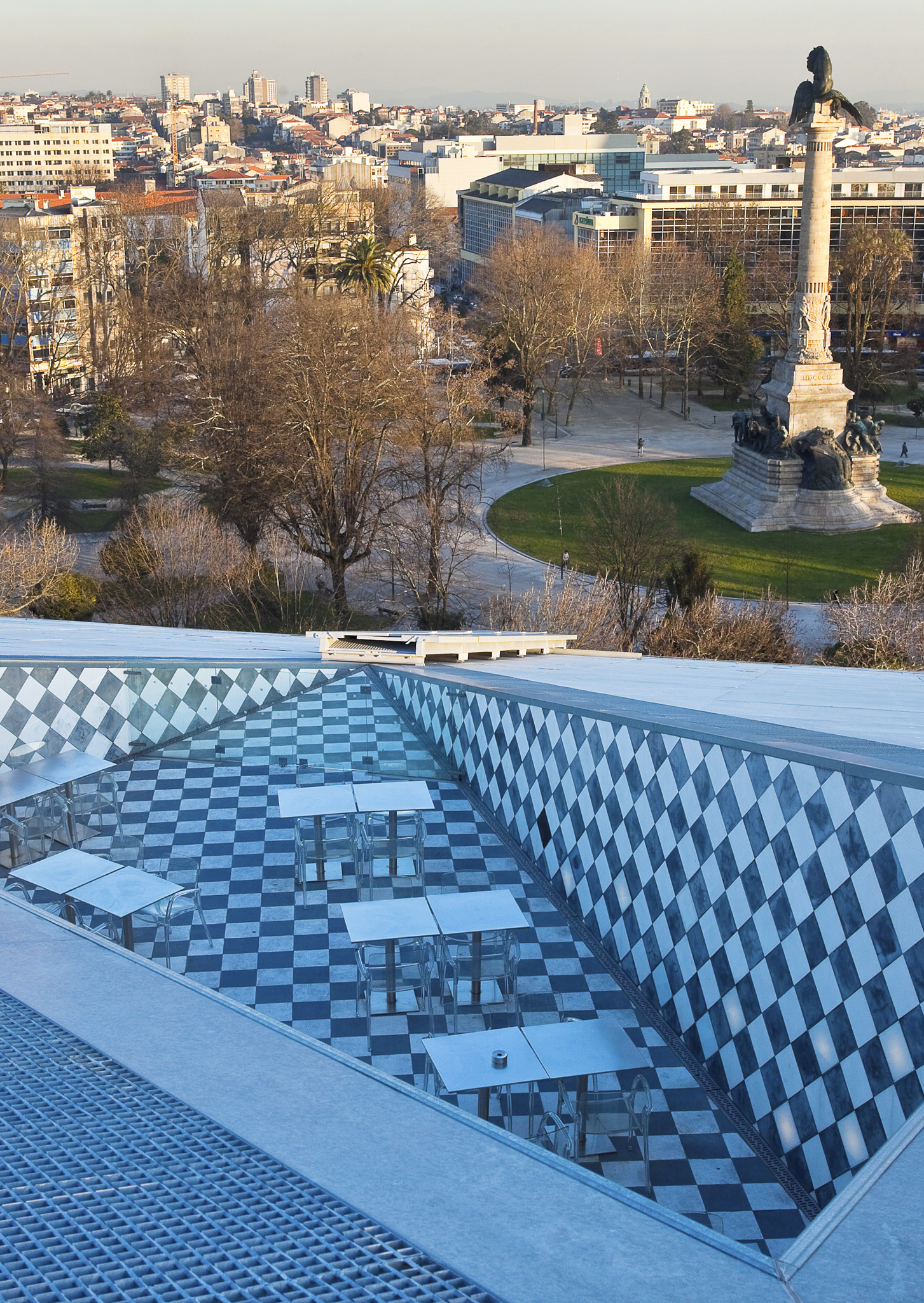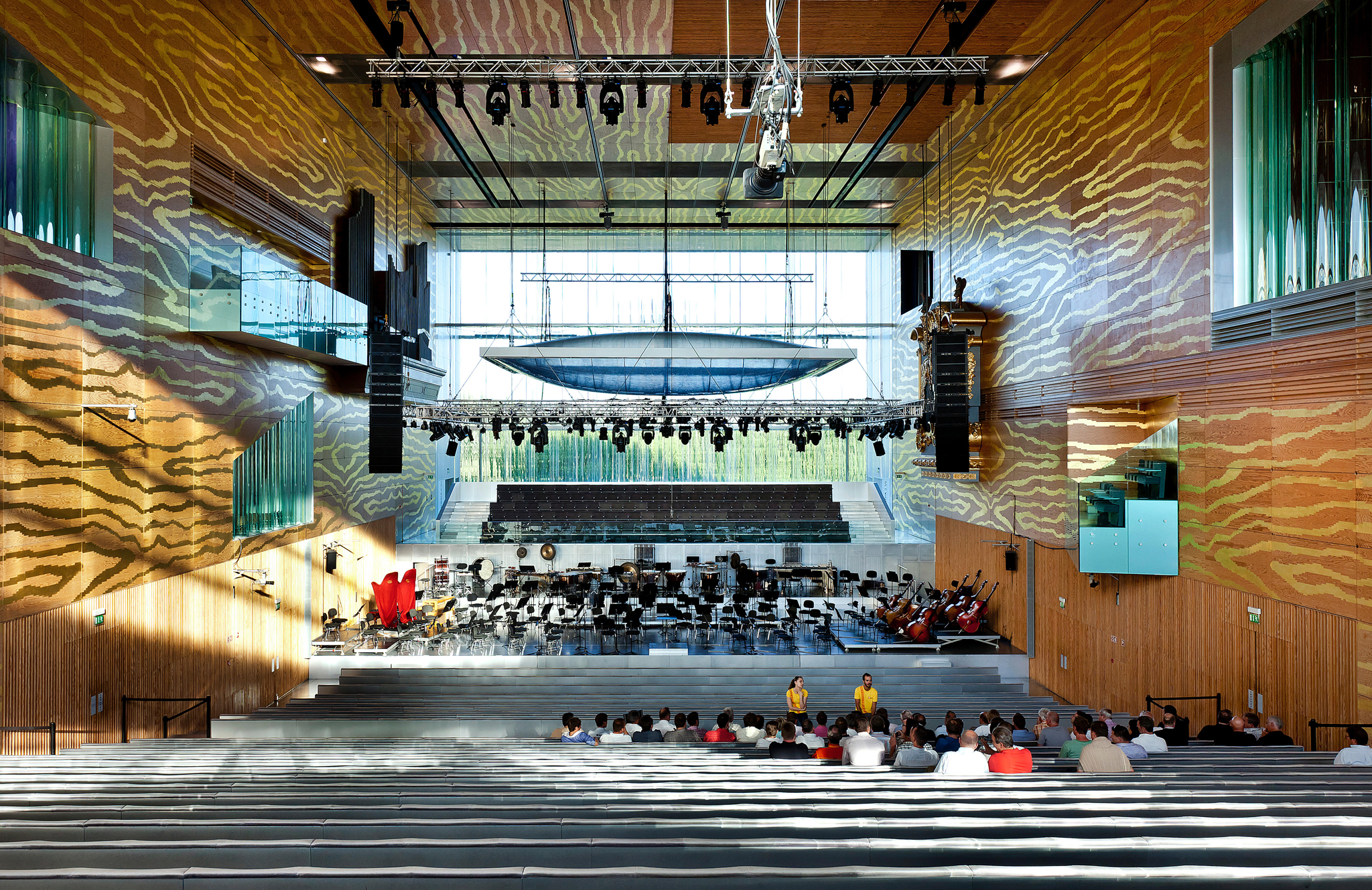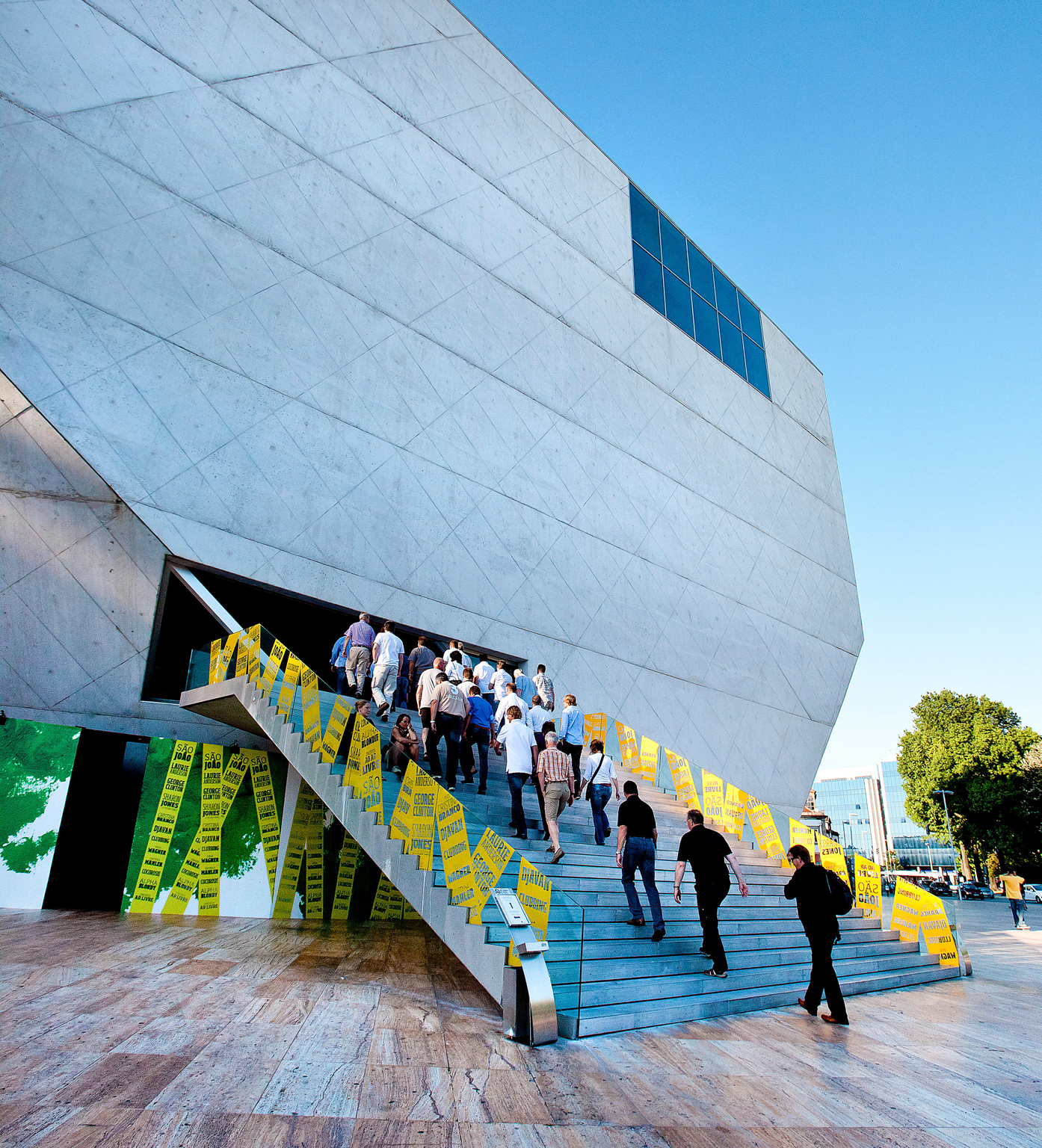
CASA DA MÚSICA
The jewel in Boavista’s already glittering crown, the futuristic Casa da Música is a marvel of Postmodern architecture, its angular lines contrasting with the smooth, undulating plaza that surrounds it. Designed by Dutch architect Rem Koolhaas, the building was completed in 2005 and quickly became one of the most iconic in the city. Home to the Orquesta Nacional do Porto, this is now Porto’s major concert hall. The best way to experience the Casa da Música is to attend a concert, but there are also daily guided tours.
NEED TO KNOW
 Avenida da Boavista 604–610 • www.casadamusica.com • Open Building and shop: 9:30am–7pm Mon–Sat, 9:30am–6pm Sun & public hols; restaurant: 12:30–3pm & 7:30–11pm Mon–Thu; 12:30am–3pm & 7:30–midnight Fri & Sat; ticket office: 9:30am–7pm • Tours €10 per person (children under 12 free)
Avenida da Boavista 604–610 • www.casadamusica.com • Open Building and shop: 9:30am–7pm Mon–Sat, 9:30am–6pm Sun & public hols; restaurant: 12:30–3pm & 7:30–11pm Mon–Thu; 12:30am–3pm & 7:30–midnight Fri & Sat; ticket office: 9:30am–7pm • Tours €10 per person (children under 12 free)
- Perfect acoustics mean there isn’t a bad seat in the house. Ticket prices are the same no matter where you sit.
- The award-winning restaurant blends traditional Portuguese cuisine with multicultural fusion influences.
1. VIP Room
Portuguese and Dutch culture converge in this space. Blue-and-white azulejos cover the walls, depicting Henry the Navigator and scenes from the 1415 conquest of Ceuta. The huge windows afford stunning views.

The chic VIP Room at Casa da Música
2. East Foyer
With its 17-m (56-ft) ceiling, this vast open space fosters an important connection between the building’s interior and the outside world. Not only does it allow natural light to travel into the Sala Suggia, the Casa da Música’s main concert hall, it also encourages passers-by in Rotunda da Boavista to see into the main auditorium when concerts are taking place.
3. Roof Terrace
Decorated with black and white tiles, this stunning terrace is cleverly cut out of the Casa da Música’s roofline. The sloping walls allow visitors exclusive far-reaching views across the city.

The memorable Roof Terrace of the Casa da Música
4. Sala Suggia
The 1,300-seat main auditorium was named after Porto cellist, Guilhermina Suggia (1885–1950). The gold pattern on the walls is an homage to the gilded wood typical of Portuguese churches. The huge glass walls mean concerts can be played in natural light.

Sala Suggia, the beating heart of Casa da Música
5. Terrace Room
A large skylight dominates this versatile room. The acoustics are not ideal for concerts, so it is mostly used for press conferences and events.
6. Sala 2
Designed for many uses, the second-largest auditorium can hold 300 seated or 650 standing guests. The space is totally flexible, and it can be adapted to suit all manner of performances. The walls and the ceiling are covered in plywood dipped in red paint.
7. Restaurante Casa da Música
The seventh-floor terrace of the Casa da Música’s restaurant has fabulous views of the Jardim da Rotunda Boavista and the entire city.
8. Exterior
In the middle of a vast, modern plaza, a wide, metal staircase leads up into the white asymmetrical polyhedron building, like the stairway into the mother ship. The whole look is completed with modern materials such as Nordic plywood, double-curved glass and white concrete.

The modern exterior of Casa da Música
9. Pipe Organs
The building incorporates elements of Porto’s past into its modern structure. The two fake pipe organs in the main auditorium strike a harmonious chord between Porto’s past and present.
10. Cibermúsica
The walls on one side of this room are covered with rubber and polyurethane foam and on the other concrete, which creates a unique dual acoustic effect. An internal window allows visitors to see the stage in the main hall from a different perspective.
A CULTURAL LANDMARK
To celebrate Porto’s year as European Capital of Culture in 2001, the city authorities launched a competition for a new cultural centre that would befit the title. Koolhaas submitted a design that had initially been a commission for a private family home. His client abandoned the project, leaving him with a design that he enlarged and modified for the competition. The concert hall opened its doors in 2005, and it soon became a key cultural landmark.


