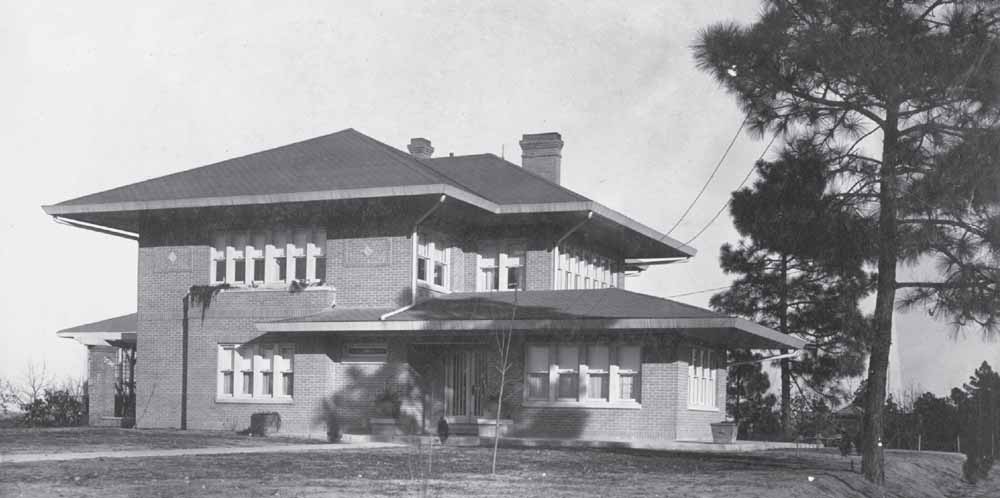
POWELL
RESIDENCE, C
. 1920, 1410 SHIRLEY
STREET
.
After the Civil War, members of Columbia’s Powell family began amassing land holdings 1.5 miles southeast of downtown. By 1900, this area was known as Melrose, named for their 19th-century home. With a vision for the future, J. Davis Powell laid out the new suburbs of Fairview and Melrose Heights, erecting many architecturally significant bungalows, cottages, and American Four Squares beginning in the 1910s. Arguably the greatest architectural contribution to the city’s built heritage was the family’s modern Prairie-style residence, completed in 1920 following plans published by architect Floyd A. Dernier on the architectural page of Ladies Home Journal
. (Powell family.)
ON THE
FRONT
COVER
: MAIN
STREET
, LOOKING
SOUTH
TOWARD THE
STATE
HOUSE, C
. 1938.
Bound by buildings bristling with signs of all shapes and sizes and full of cars of many makes and models, Columbia’s Main Street historically has been a popular destination for shoppers, businessmen and women, travelers, and diners. (South Caroliniana Library, University of South Carolina, Columbia.)
ON THE
BACK
COVER
: COLUMBIA
BIBLE
COLLEGE
, 1960, 1616 BLANDING
STREET
.
Its front yard littered with military-surplus vehicles pressed into missionary service, the Robert Mills-designed mansion constructed around 1823 barely missed the wrecking ball when Columbia Bible College sold its downtown campus for modern amenities in 1960. Established one year later, Historic Columbia Foundation would become the leading advocate in preserving historically and culturally important aspects of the city and county’s built heritage. (City of Columbia Planning Department.)
