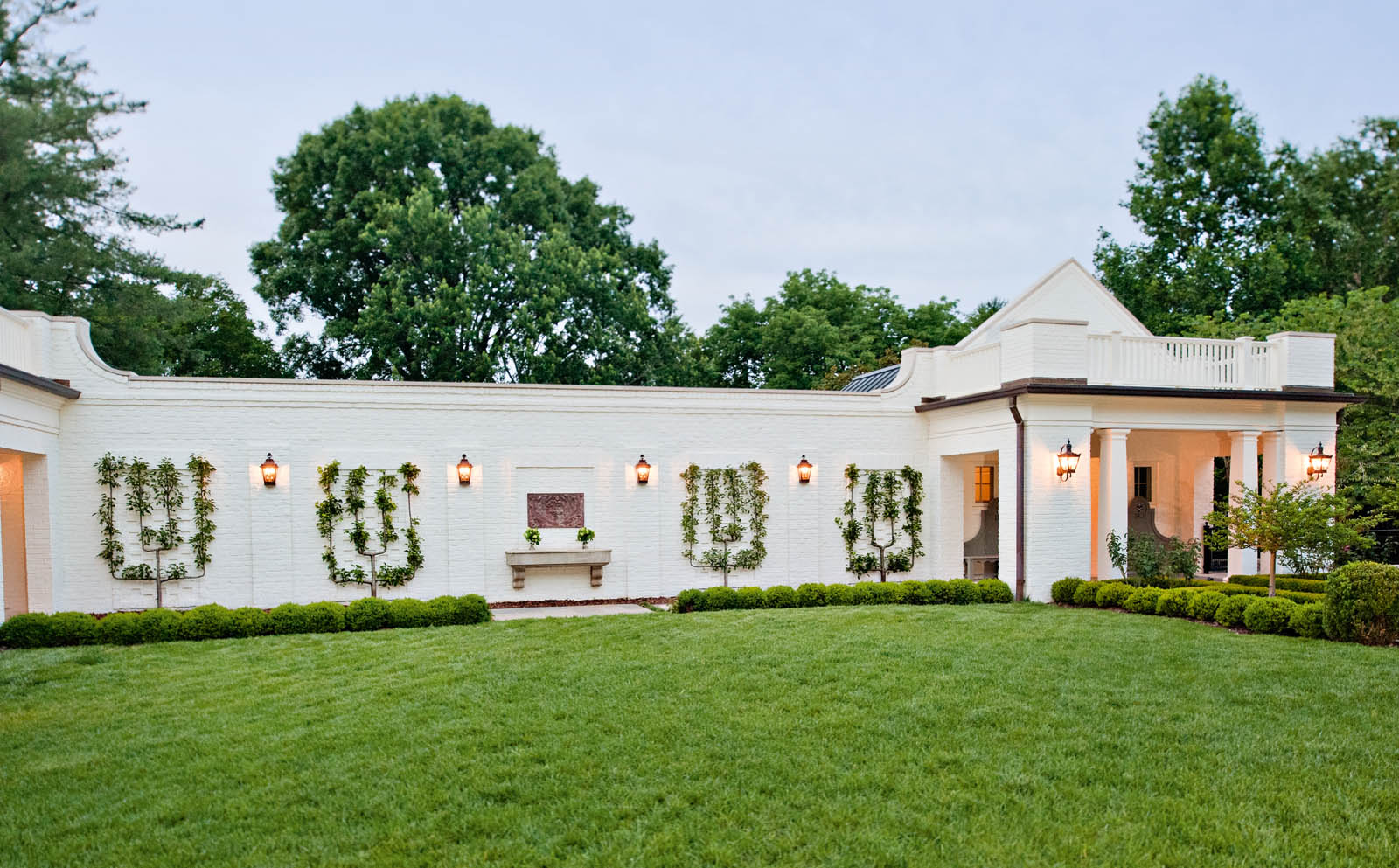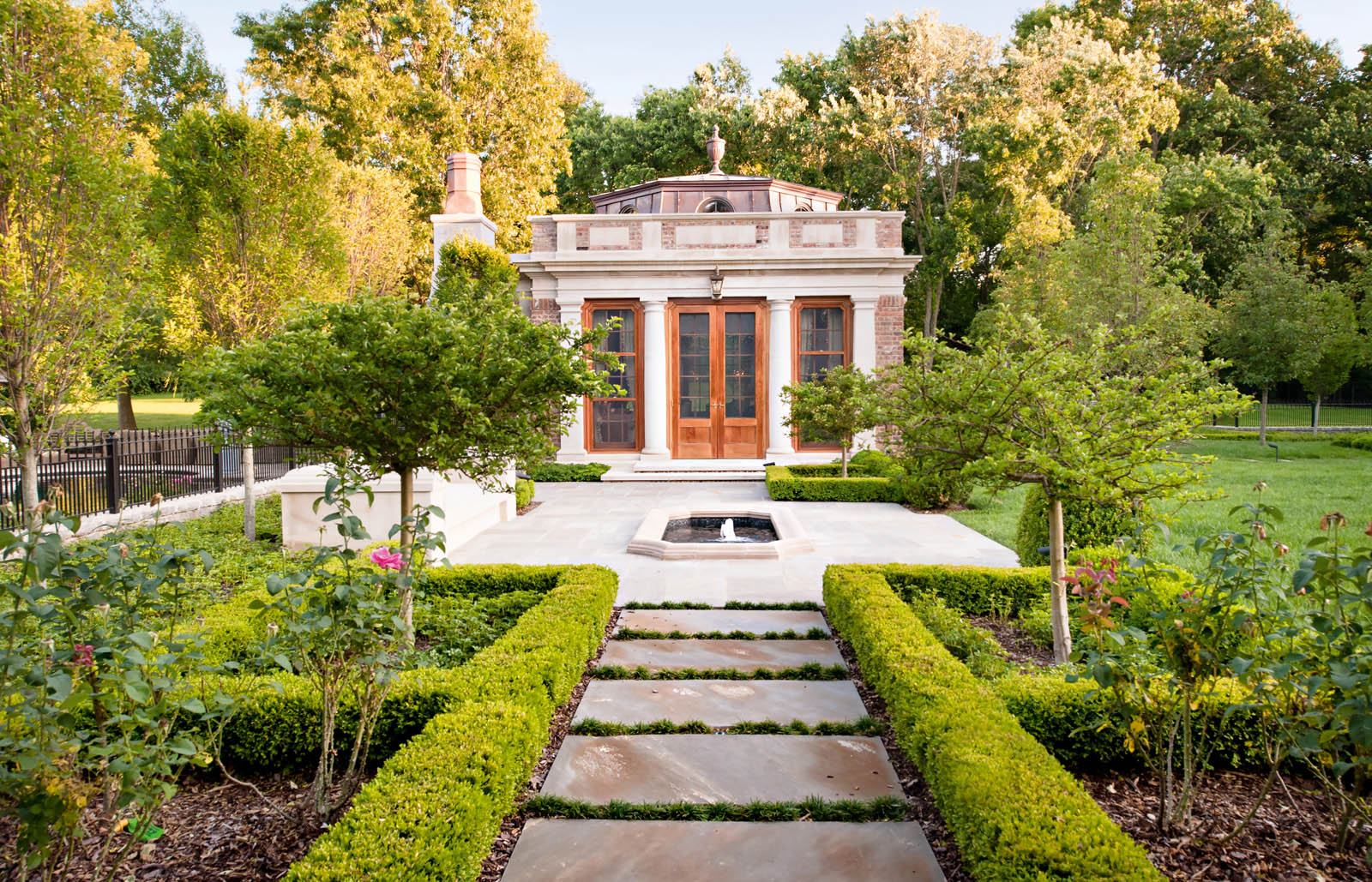Icing on the Cake
Once upon a time, in one of Nashville’s most prominent historic neighborhoods, there lived a stately house of brick and stone that could not be more quintessentially Georgian in style and gentle in its siting on a picturesque, tree-lined street. Changes in lifestyle over time, however, along with the dreams of the house’s owners to host large-scale social gatherings, inspired a fresh perspective that fulfilled these dreams while at all times being respectful to the “architectural correctness” of the existing house. This being the South, any modifications and additions had to be done with a watchful eye to the essence of gracious hospitality. This was, indeed, a labor of love.
Less-than-wonderful additions and renovations that had been built over the years were either removed or restyled, and a gracious outdoor dining terrace was defined. A large covered porch with an outdoor fireplace and even more dining and relaxing options was built, along with a glamorous pool and patio.
But, then, there’s the big surprise: a spectacular architectural folly was designed, not only to delight the eye but also to serve as a true four-seasons entertaining destination. Inspired by classical French and English design, what it lacks in square footage is compensated for by exuberant interior and exterior detailing. Programmed to service poolside activities (it houses a well-appointed bar), it couldn’t be further from the traditional concept of a cabana. Rather, it is an exercise in the thoughtful use of exquisite materials and applications—from its character-grade maple ceiling to the intricately carved stone fireplace and deluxe furnishings—that just happens to be by the pool.
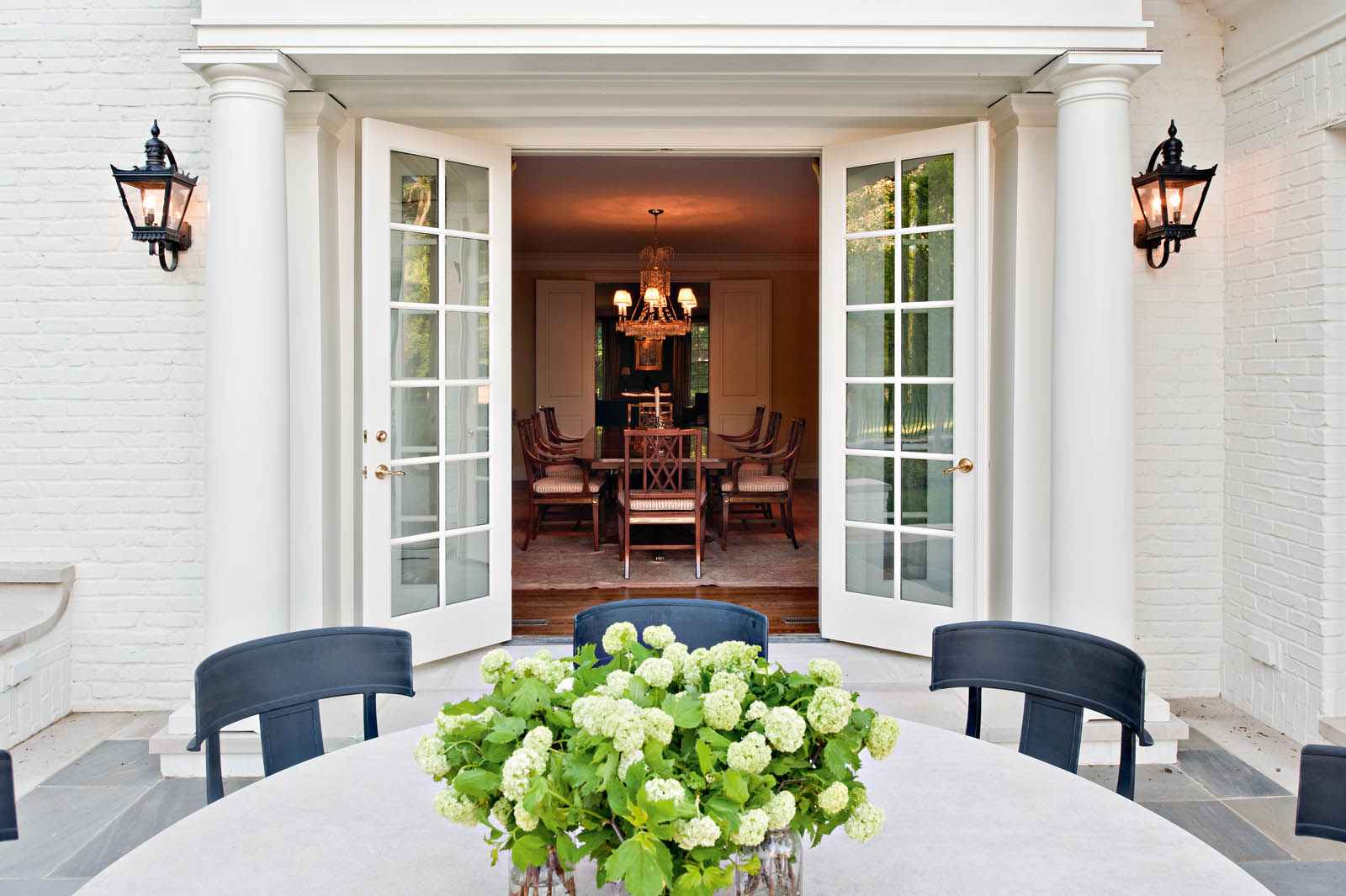
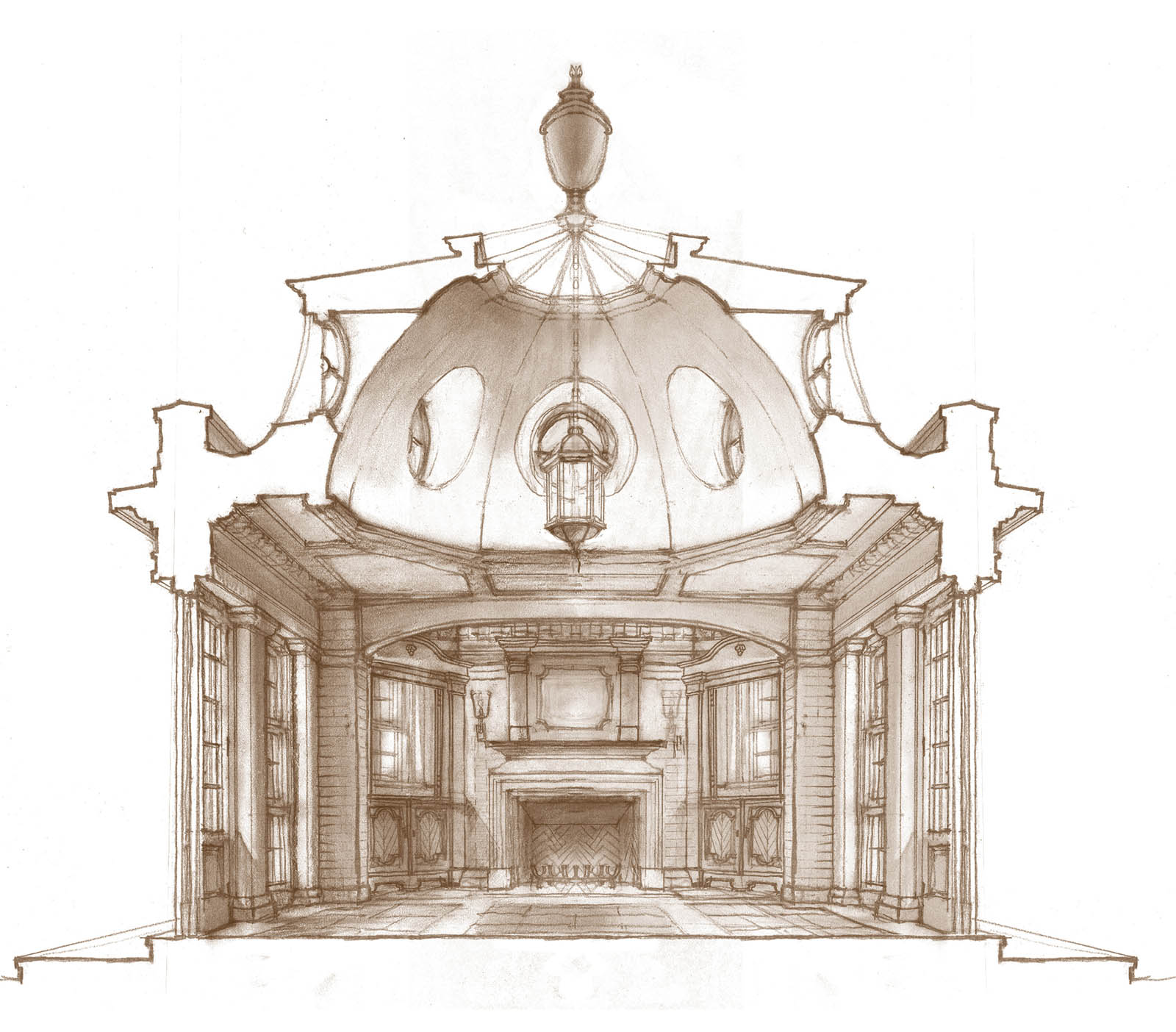
Above and below: Pencil drawings illustrate the views around the property and how the new structures will integrate seamlessly into what exists. A sectional perspective of the folly reveals the breathtaking artistry of the roofline.
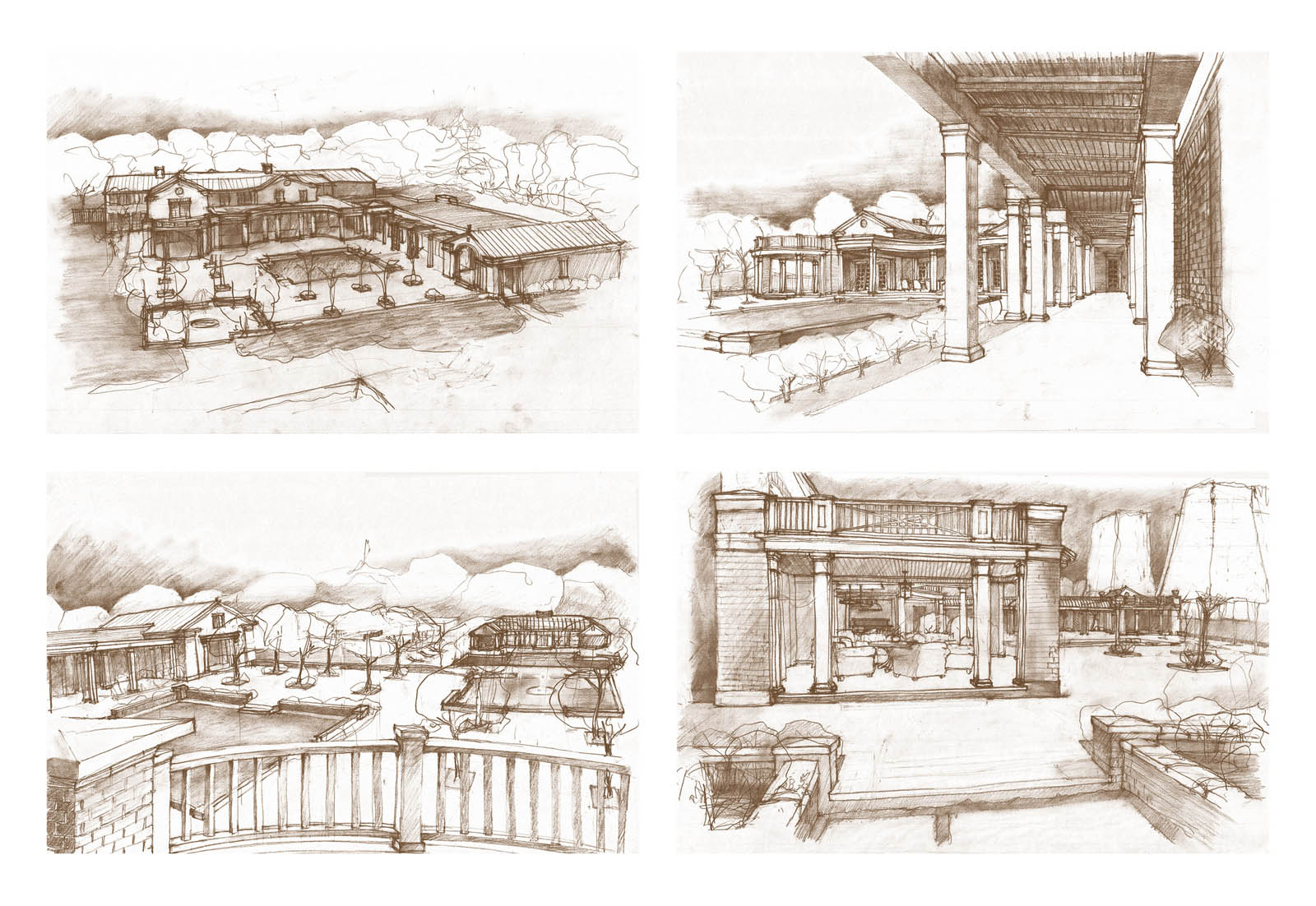

With so much detail involved in the scheme, symmetry becomes an important element in bringing harmony to the overall composition.

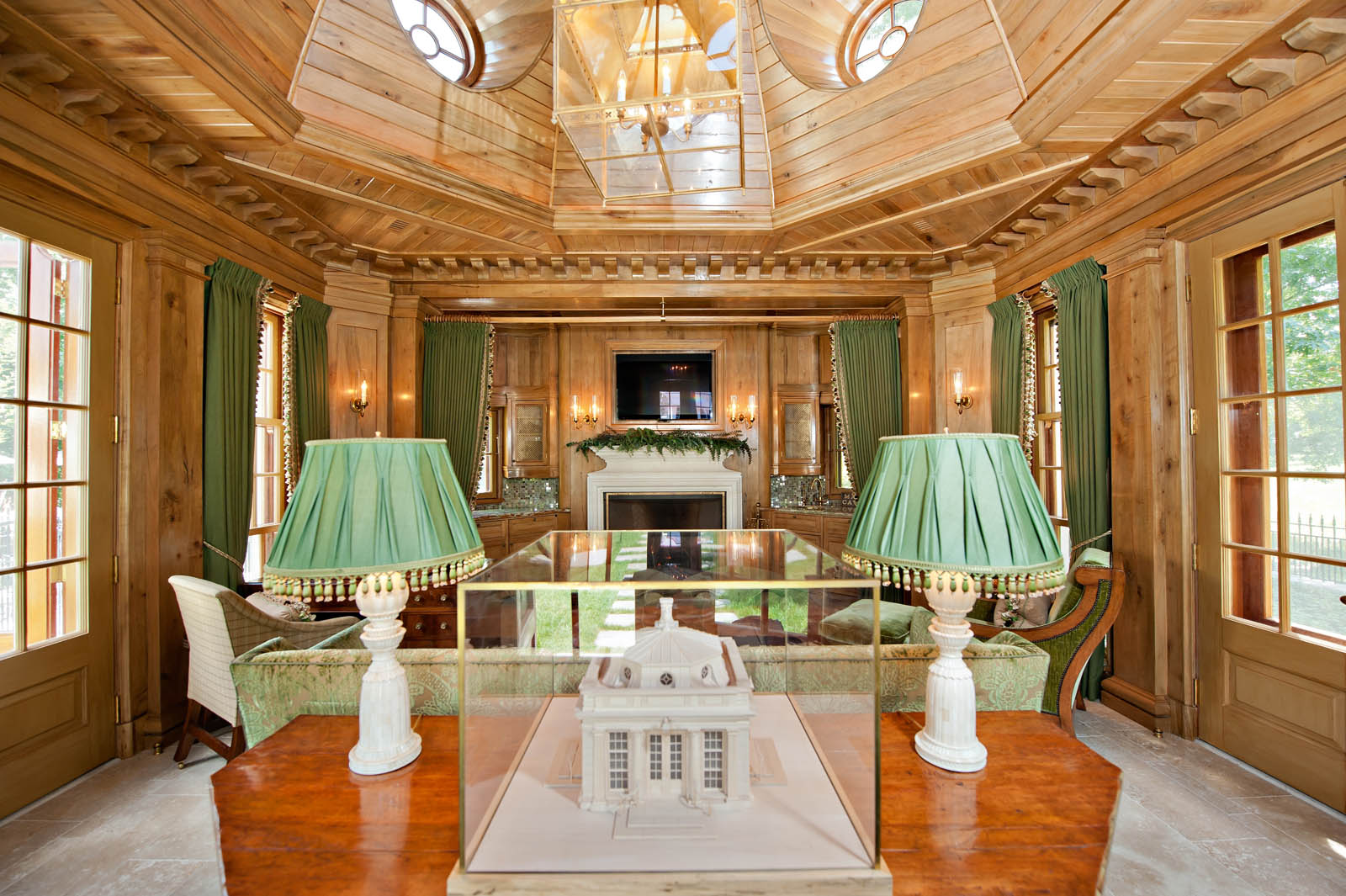
The family commissioned a scale model of the folly, which provides a different vantage point of this detailed structure.


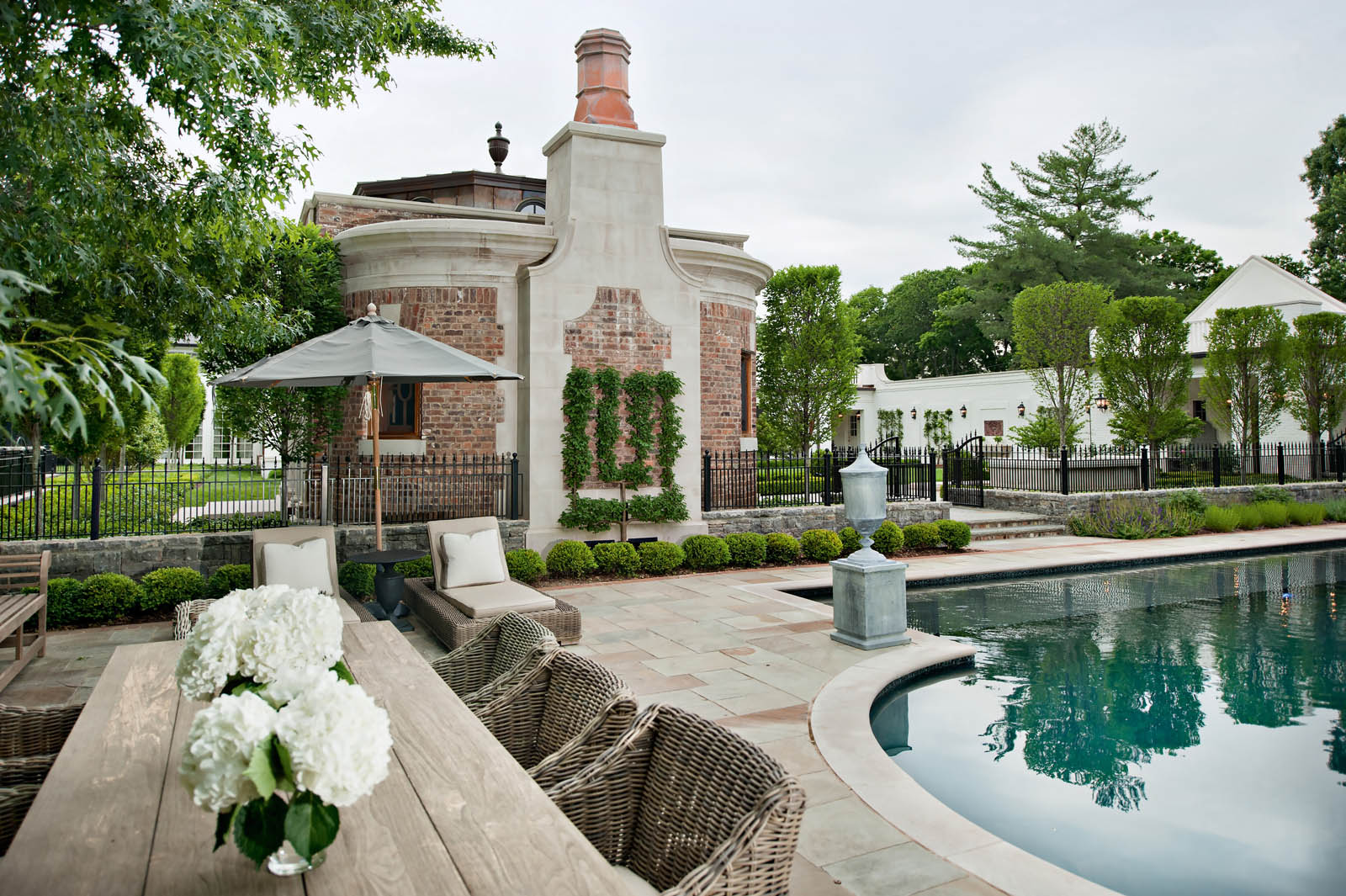
The rear facade of the folly is left intentionally soft-spoken to allow for a gentle transition to the pool terrace. Greenery artfully climbs the exterior of the chimney wall.
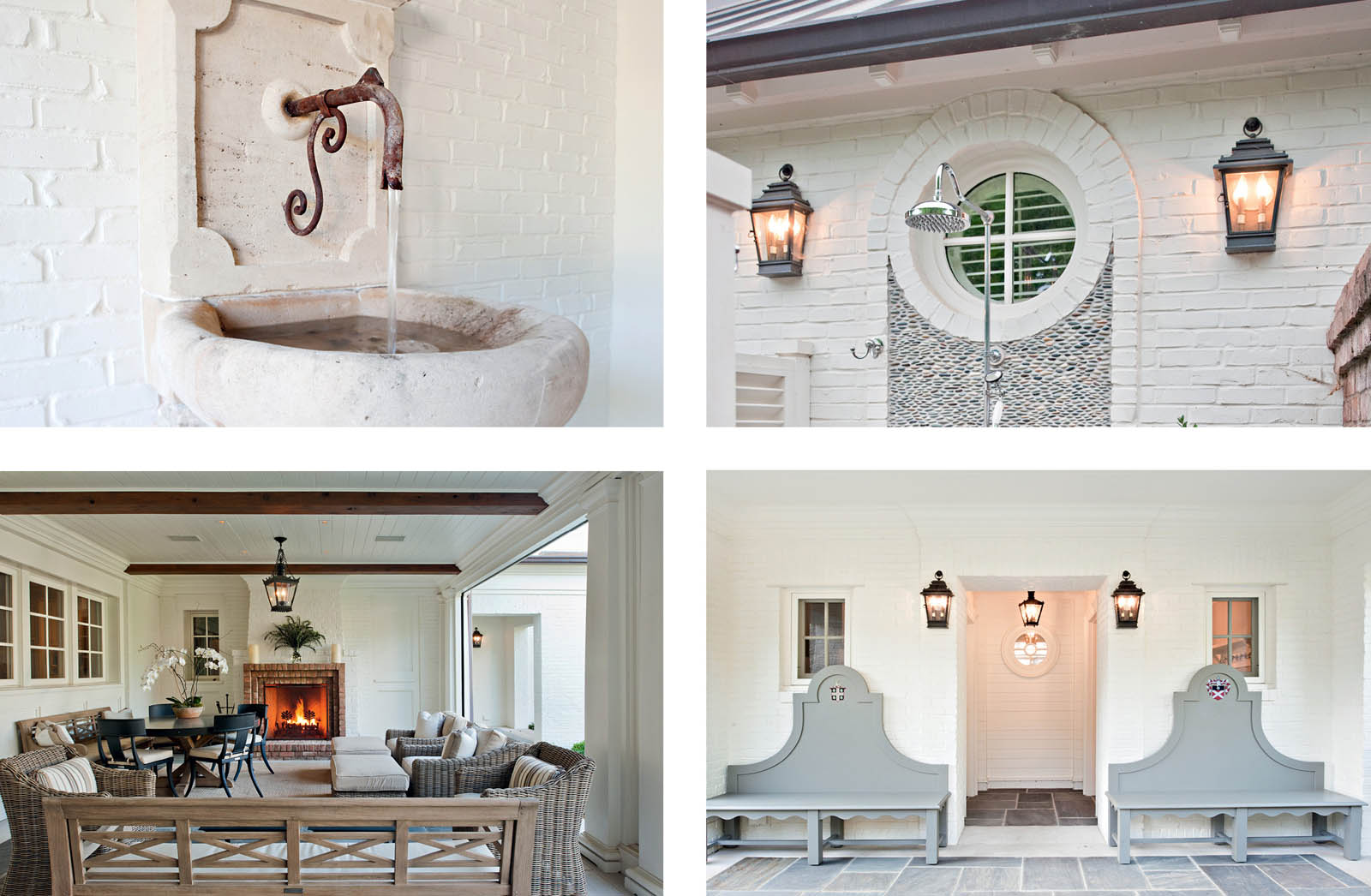
A soft white paint color is blended with touches of pale gray stone, wood, wicker and distressed copper for a completely organic statement.
