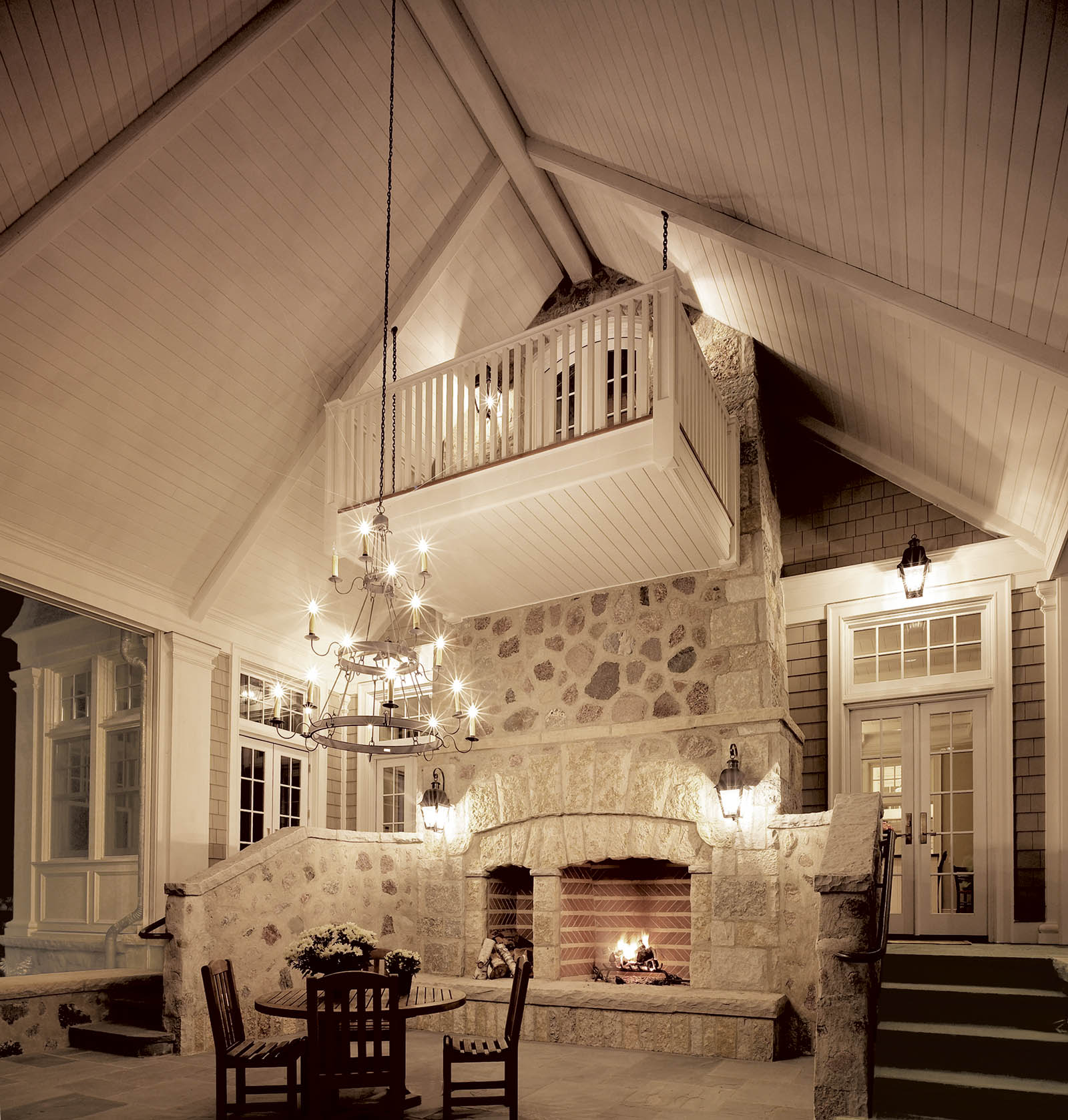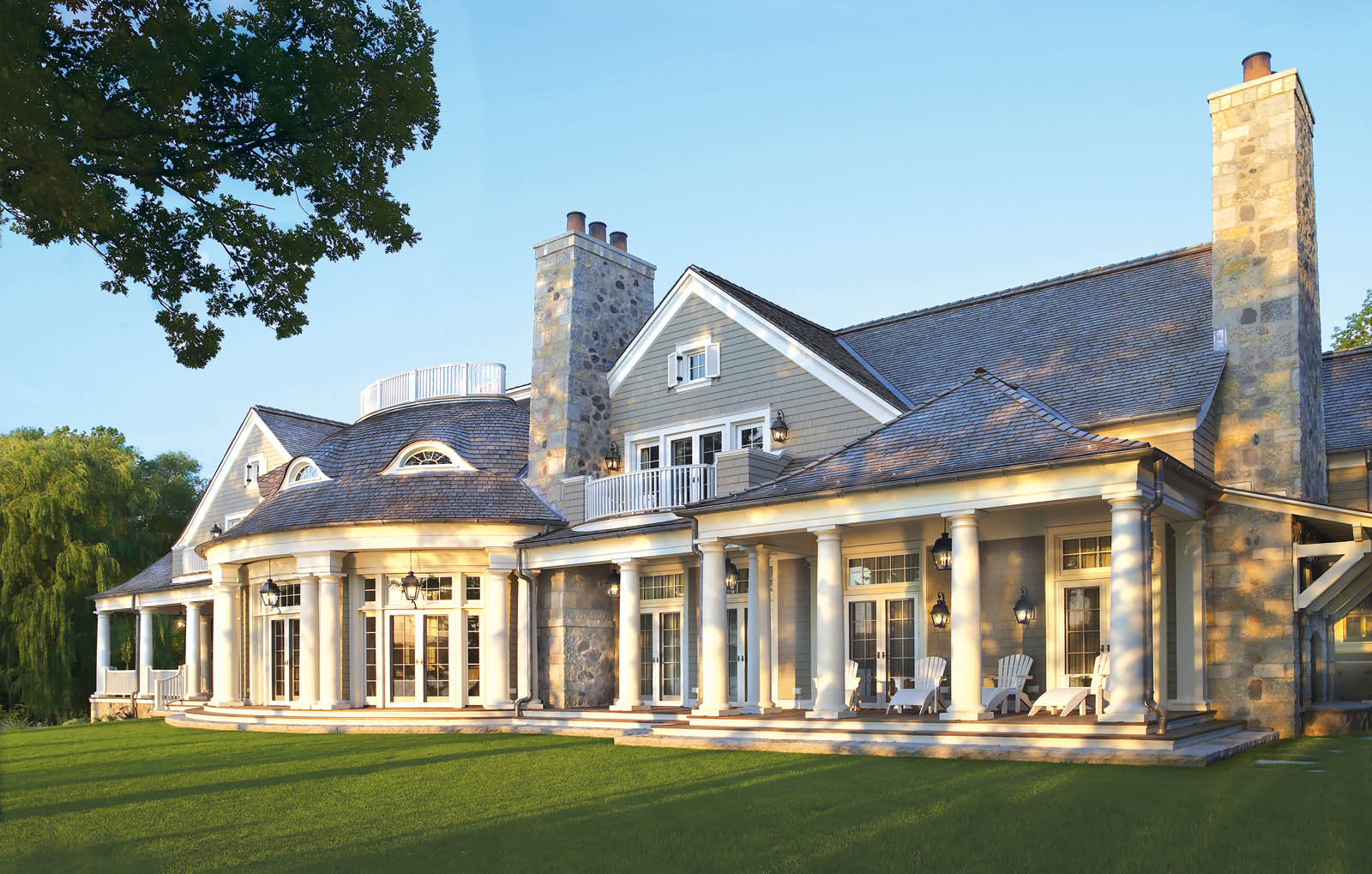The Allure of the Lake
Midwest lakeside life has its own style. There is a sweet, homespun charm, even in the face of an influx of large, sophisticated houses. But by injecting the humble aesthetics of the American farmhouse—once the norm for this neck of the woods—with the decorative elements in vogue when the majority of the settlement of the Midwest as we know it began, a delightfully appropriate house is achievable, one that respects its location while successfully serving the needs and expectations of modern life.
For this grand weekend getaway that needed to accommodate multiple generations, a classic Shingle-style vernacular was the sensible choice. The house has decided personality, but in typical Midwestern fashion, it is soft-spoken. The facade is deceptively plain, with a simple columned entrance porch. But inside the front door, spirited exuberance takes over. A wide staircase ascending to the second floor boasts a finely detailed banister that turns to form an oval-framed view of the rafters. Curvilinear motifs continue, from the rounded shape of the exquisite gathering room to the elegantly arched eyebrow dormers.
The house features a huge hub kitchen with adjacent pantries and scullery, making it the perfect gathering place not just for meals but for activities of all kinds. An attached gazebo, porch with phantom screens that disappear at the touch of a button, and almost grade-level verandas dot the lake side of the house. Beyond, an expansive lawn slopes towards the shoreline, creating the essential connection between house and water that is part and parcel to a proper Midwestern lakeside residence.

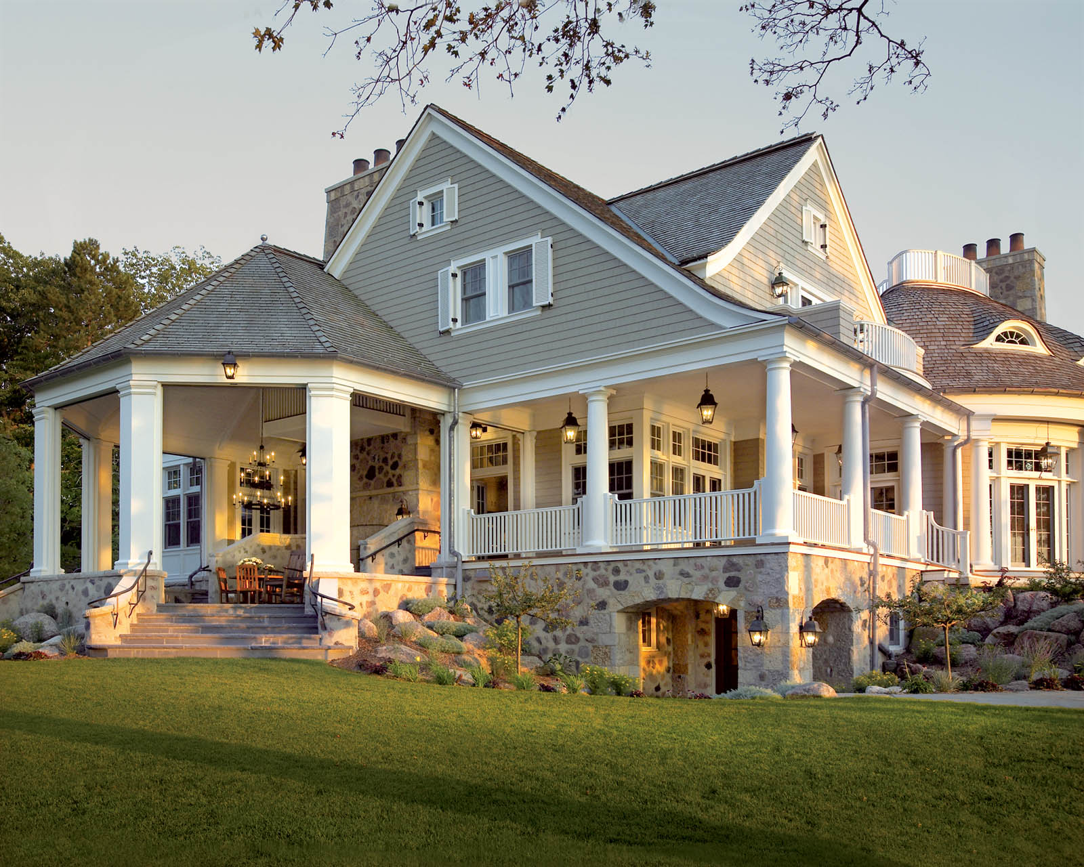
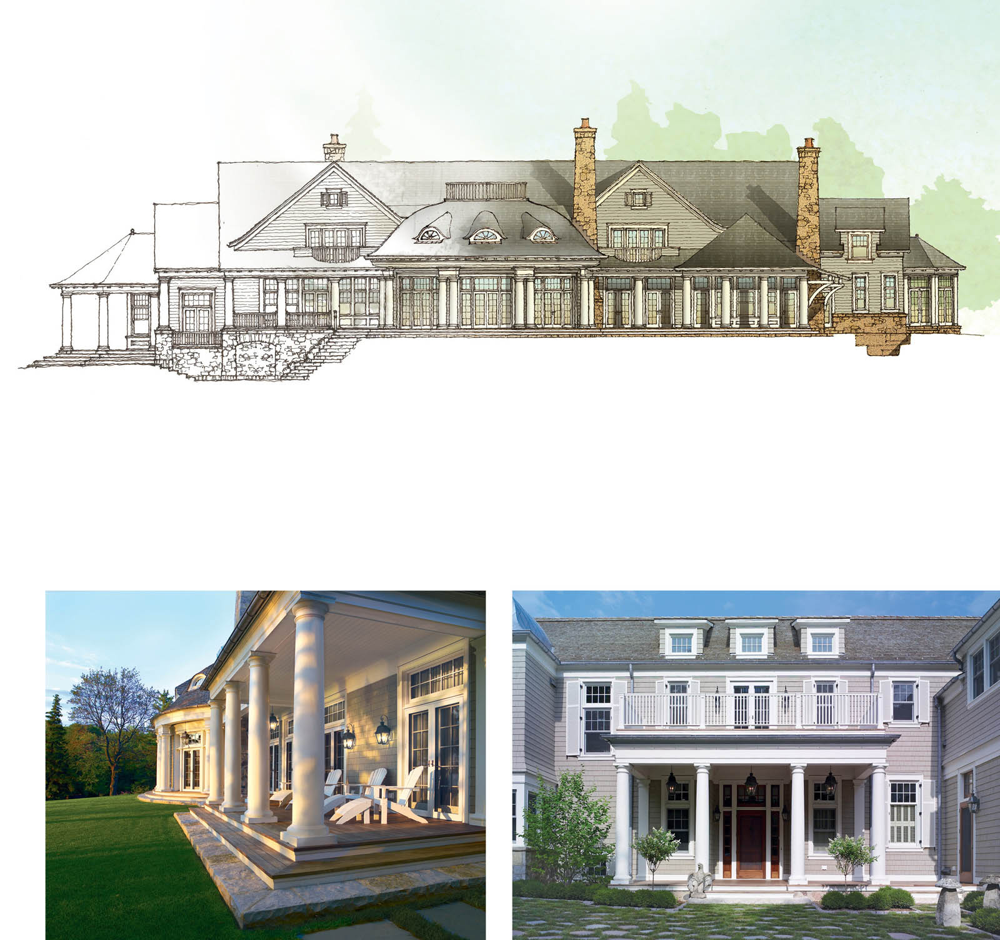
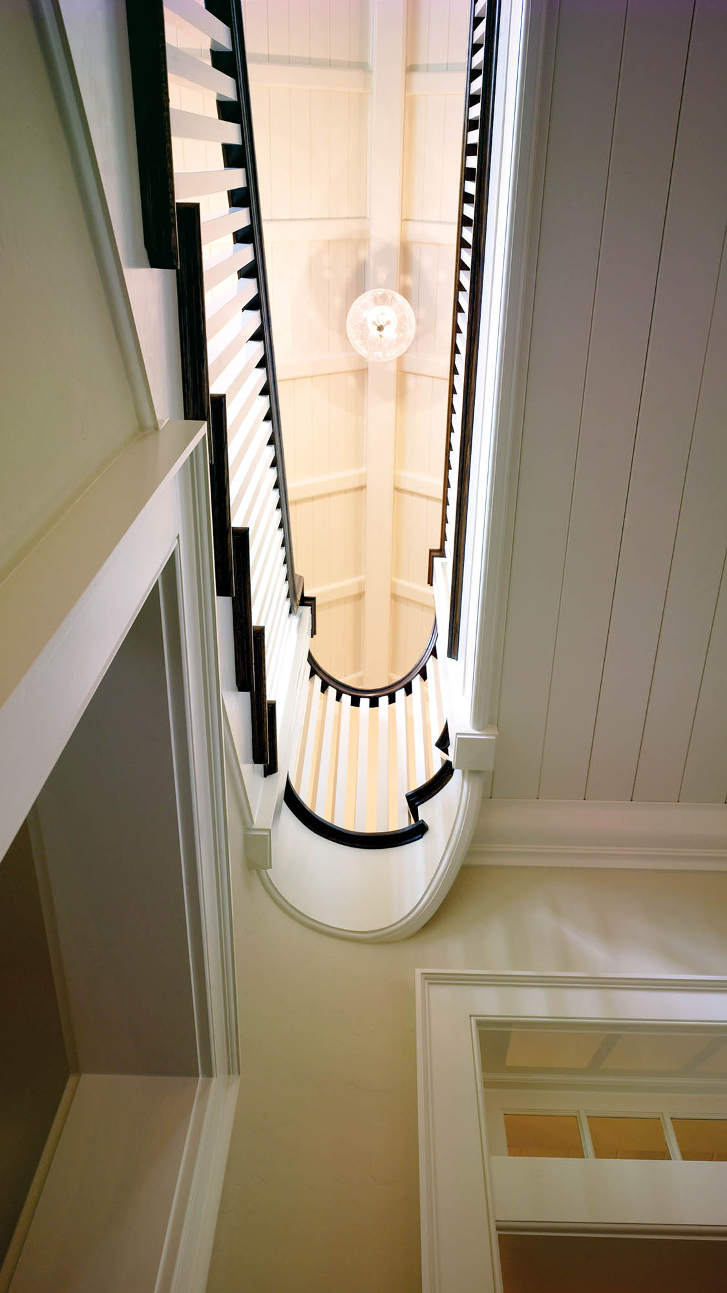
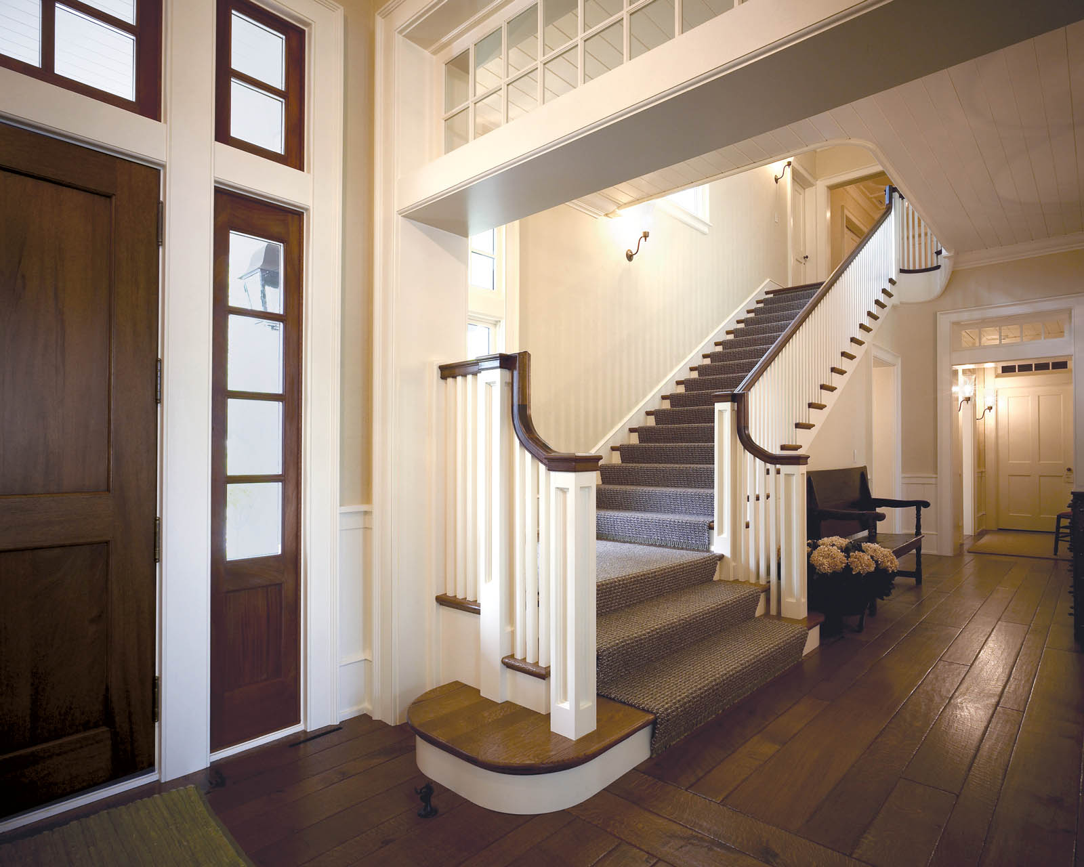
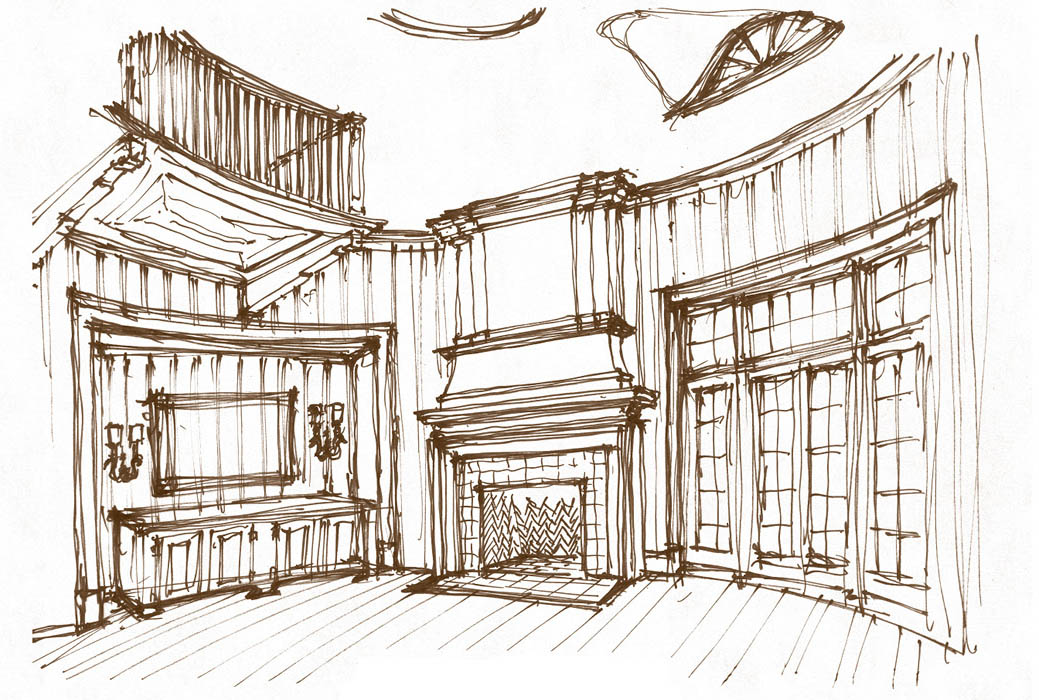

A circular theme radiates throughout the entire house, from room shapes to window details to an extraordinary custom rug that anchors the oval great room.
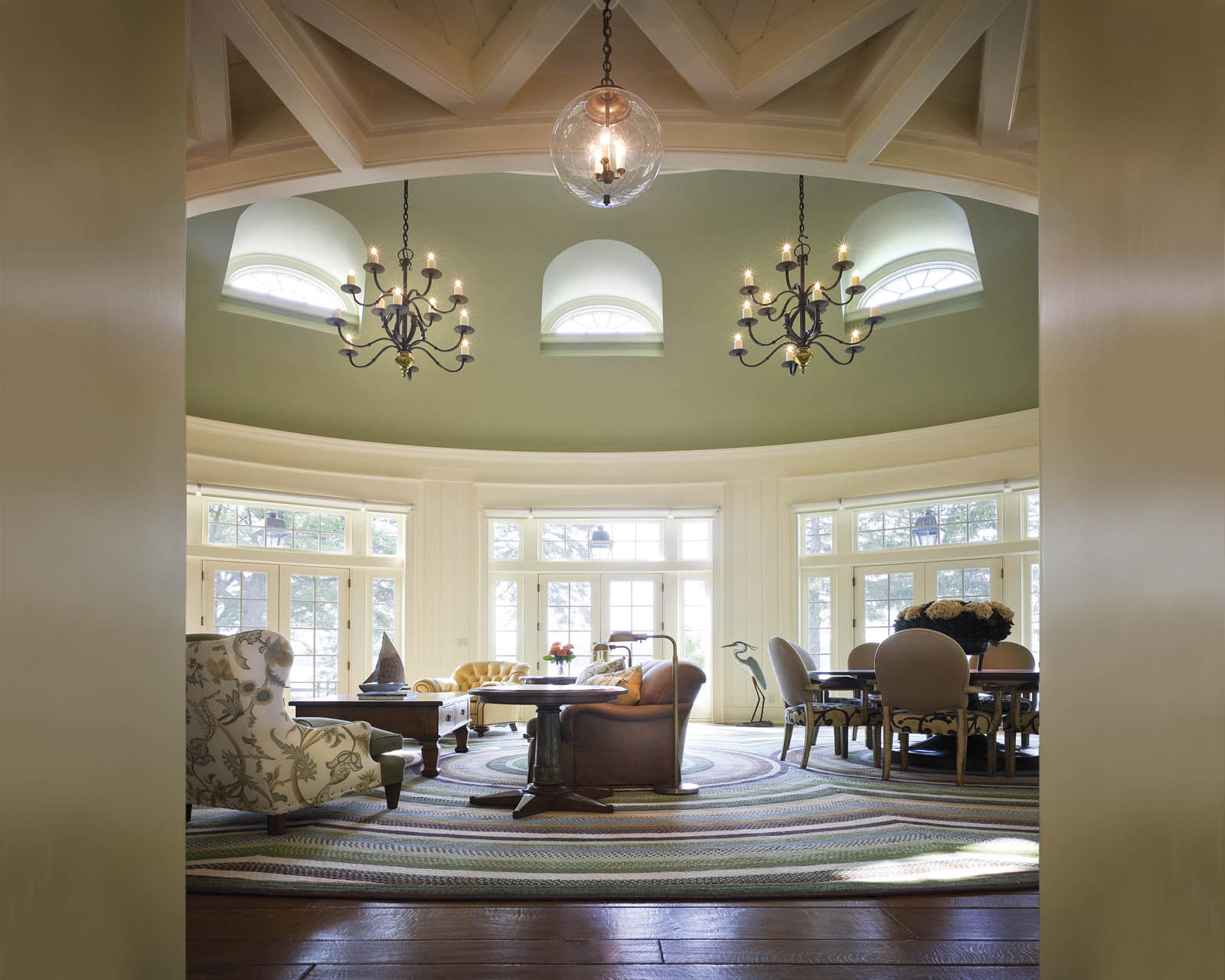
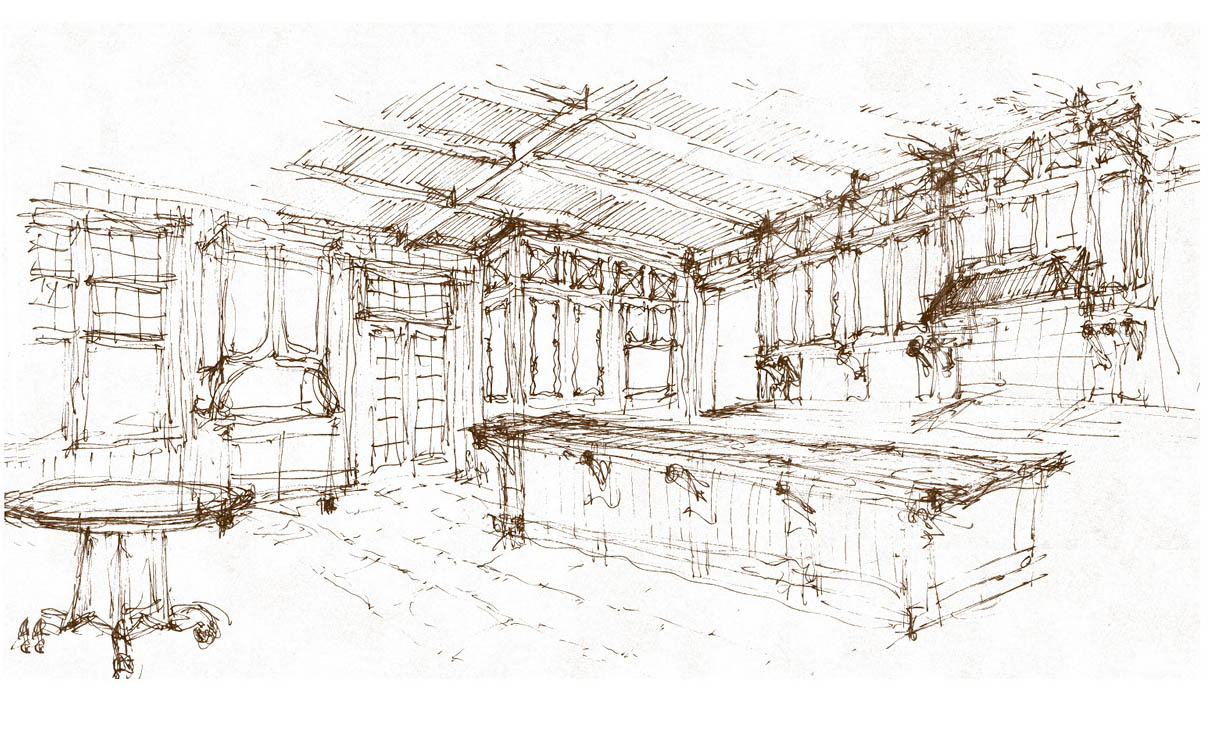

The large kitchen features three distinct areas for meal preparation, dining, and lounging — all without walls but clearly programmed and perfect for large family gatherings.
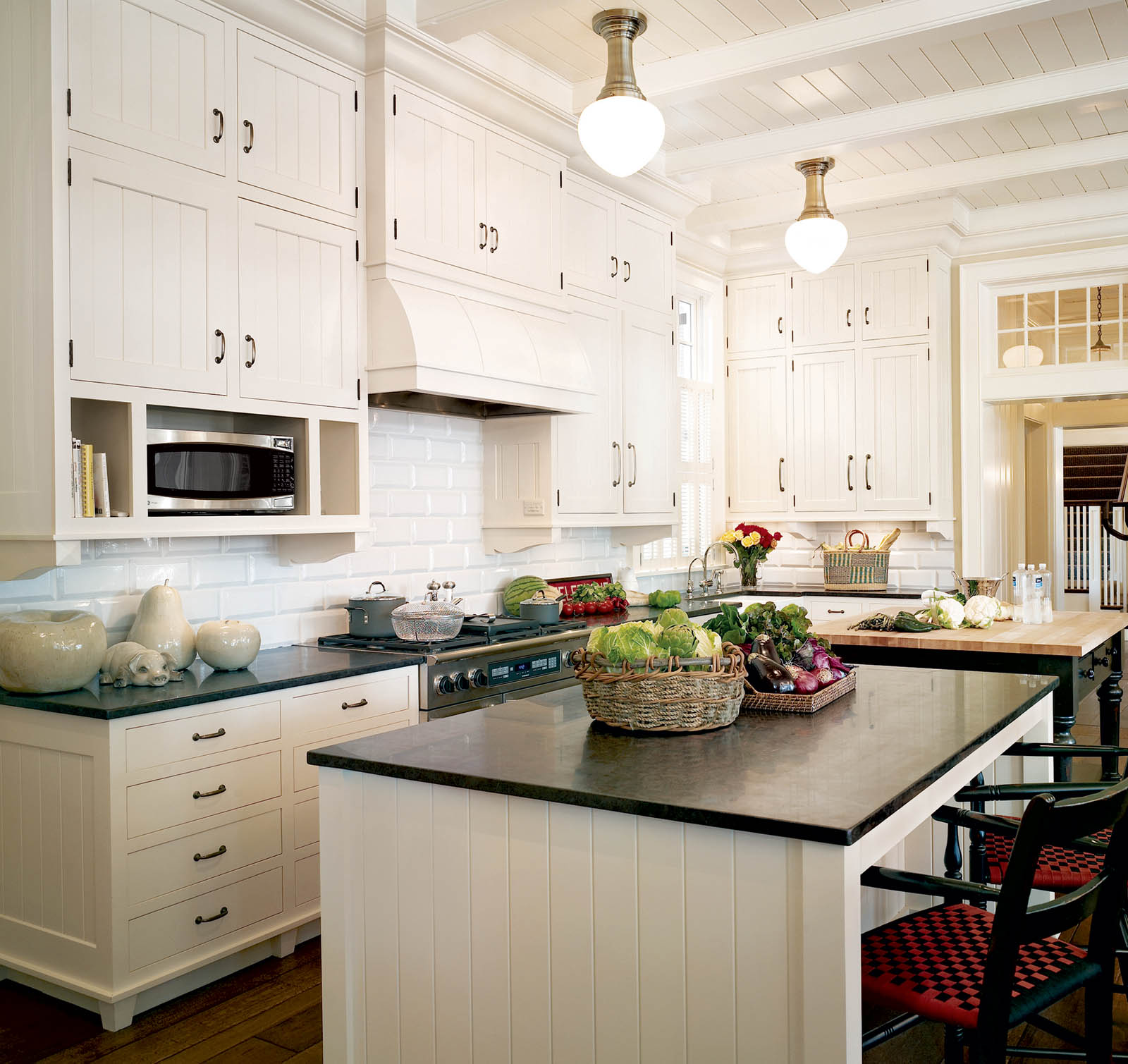

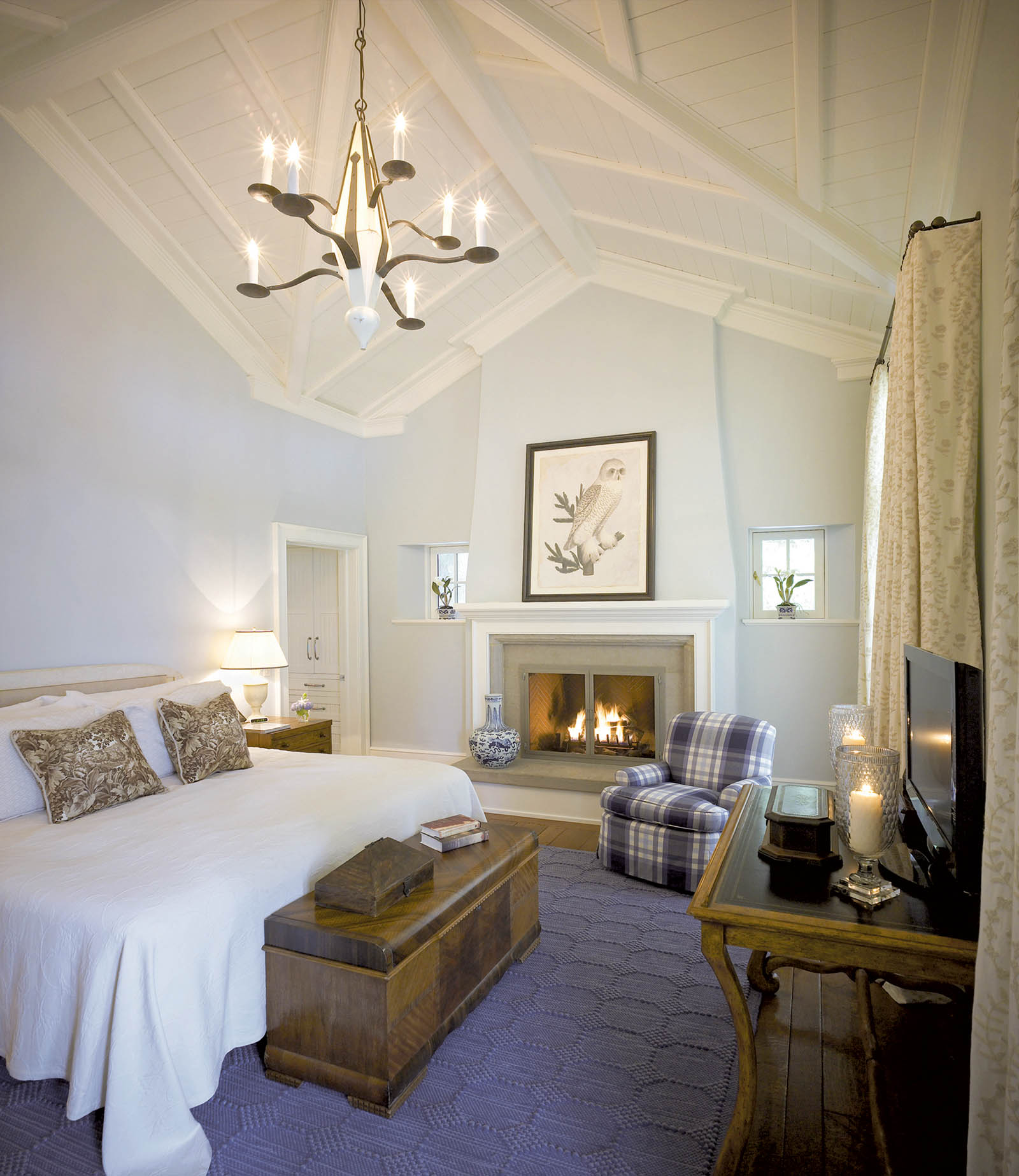


A freestanding soaking tub is tucked into its own arched alcove featuring a large bay window.
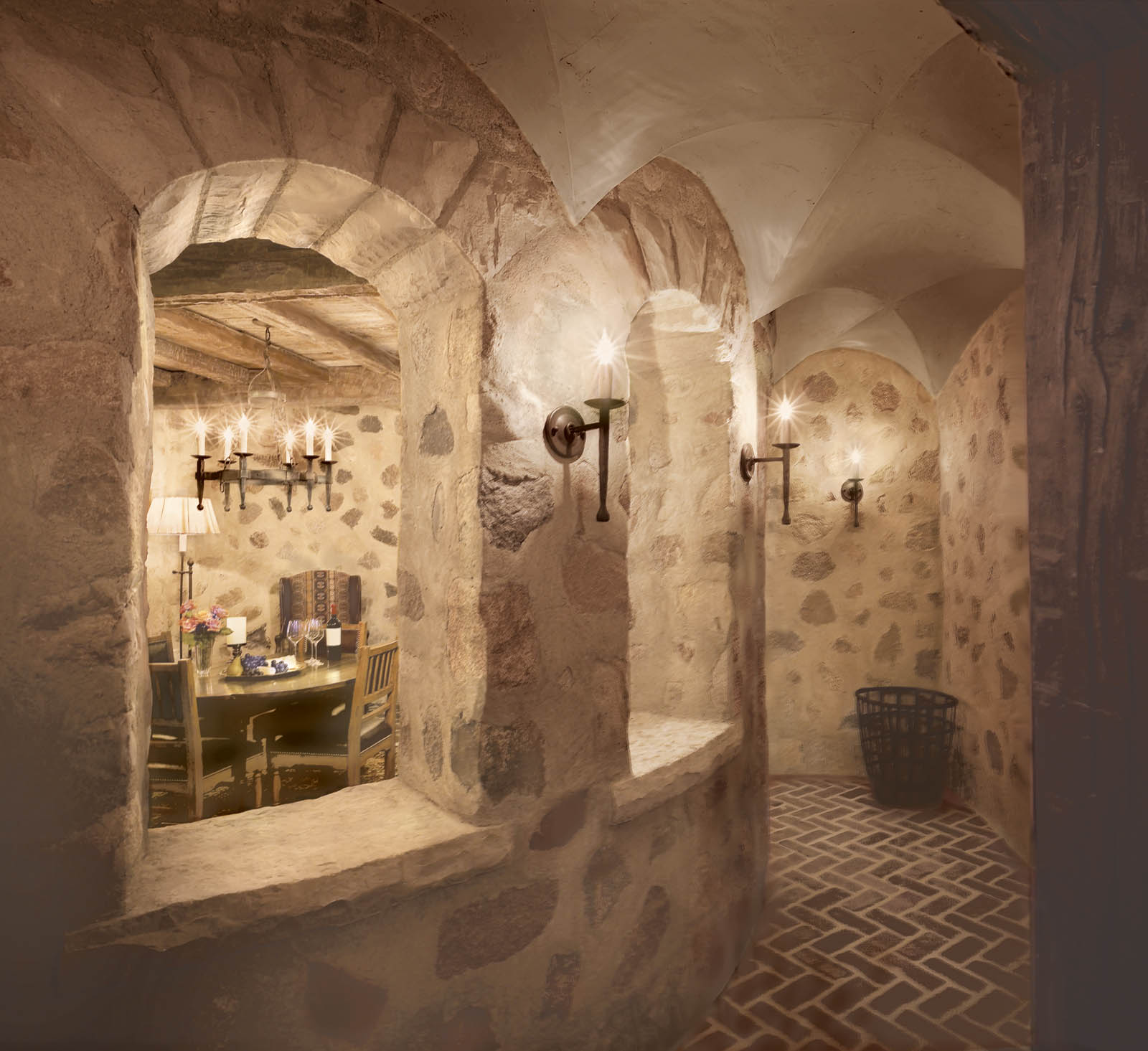
Above and below: A wine cellar provides a quiet spot for tasting and conversation, while a screened porch with electric screens hosts more exuberant activities. A widow’s walk extends off the loft of the game room inside the house.
