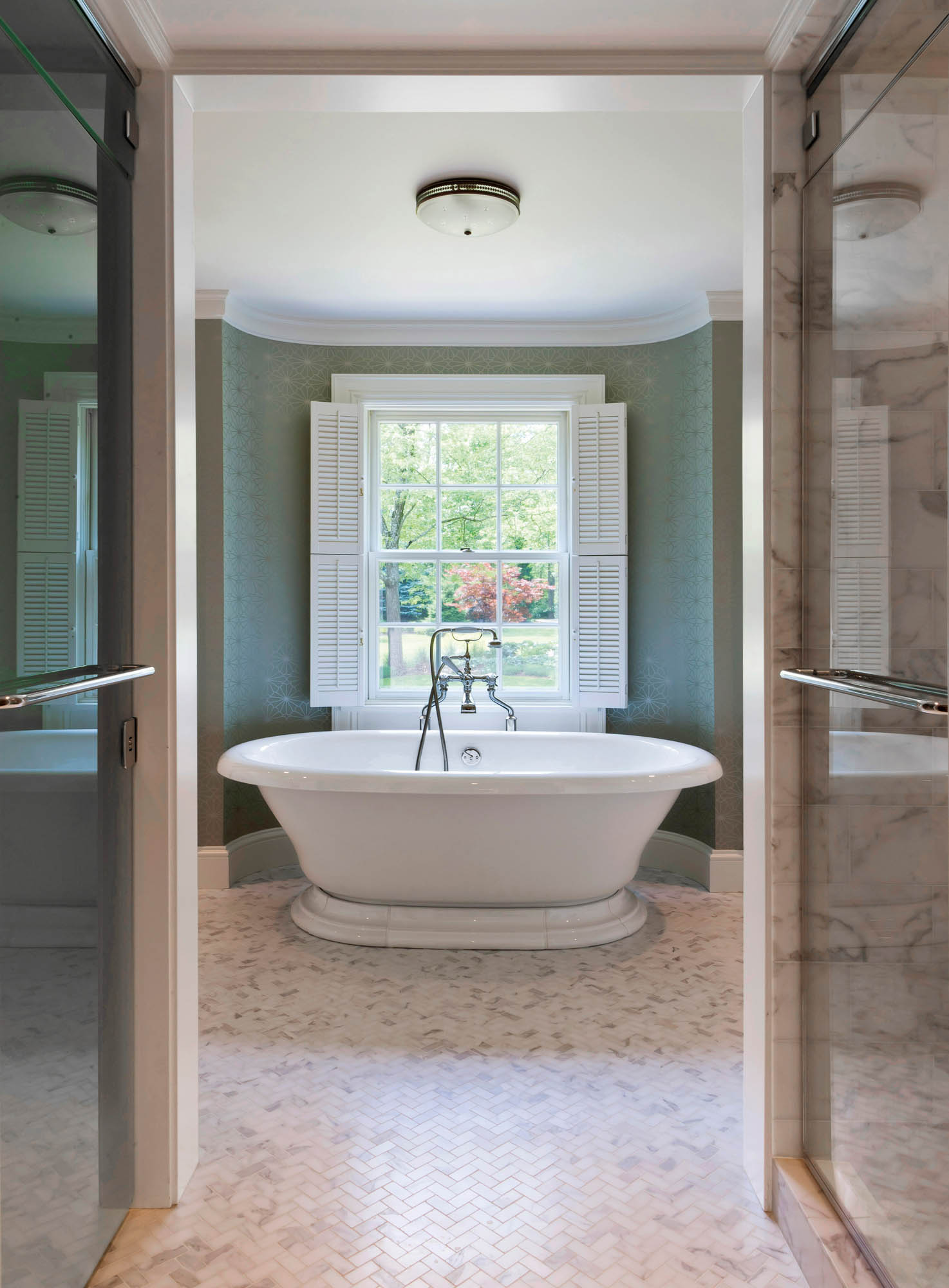Maximized Potential
Houses rarely end up exactly where they started, except for the few that are either so extraordinary or historically significant that we don’t dare alter them. Rather, houses evolve in response to societal changes, developments in technology and, as we are seeing in our own lifetime, changes in climate. The economics of a region can shrink or expand, affecting not only the demand for housing but also the kind of housing demanded by the surrounding population.
When the owners purchased this house, they recognized that it would need to be renovated; the spaces just weren’t appropriate to their lifestyle. So they embarked on a plan to make the existing house absolutely the best it could be. The interior was completely gutted and reconfigured, while the exterior was redressed, adding design integrity and historical accuracy. In keeping with contemporary tastes for generous rooms, all ceiling heights were raised, resulting in increased light and grander proportions.
Connected by a sunlit semicircular gallery, a new pavilion was built for entertaining. It houses a library, home theater and screened porch. An imposing octagonal great room is clad almost entirely in reclaimed wood, providing a stunning space for large gatherings while truly blurring the lines between indoors and out, as the house is situated in a clearing surrounded by mature trees.
The finishing touch was to reengineer adjoining wetlands to create a serene pond, providing an ever-changing vista that attracts wildlife and catches the sunlight in beguiling ways. By building on what was there, celebrating what was good and addressing what wasn’t, a good house was given the chance to soar to new heights.
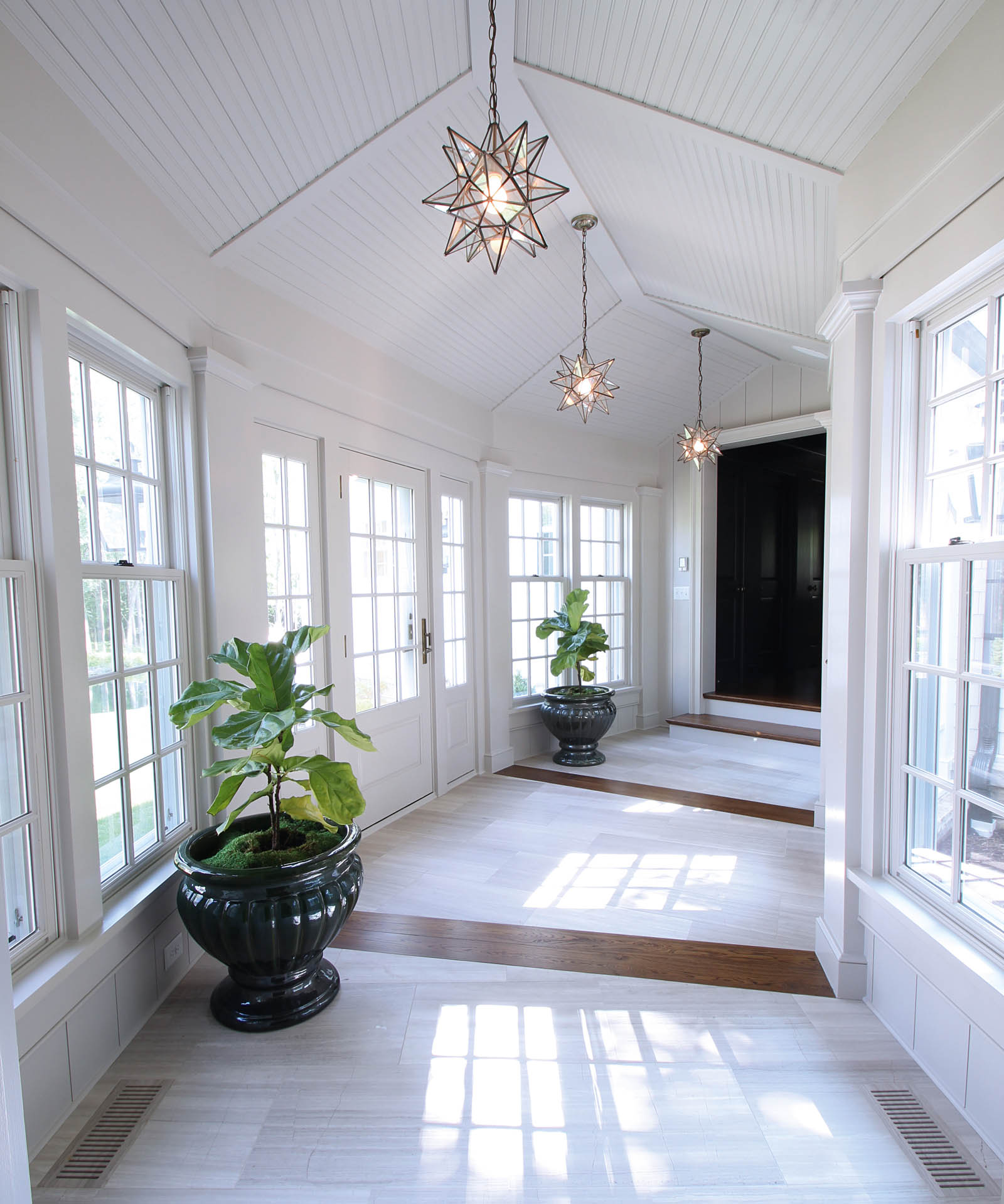

A wet bar gives functional appeal to the transitional space leading to the octagonal great room.
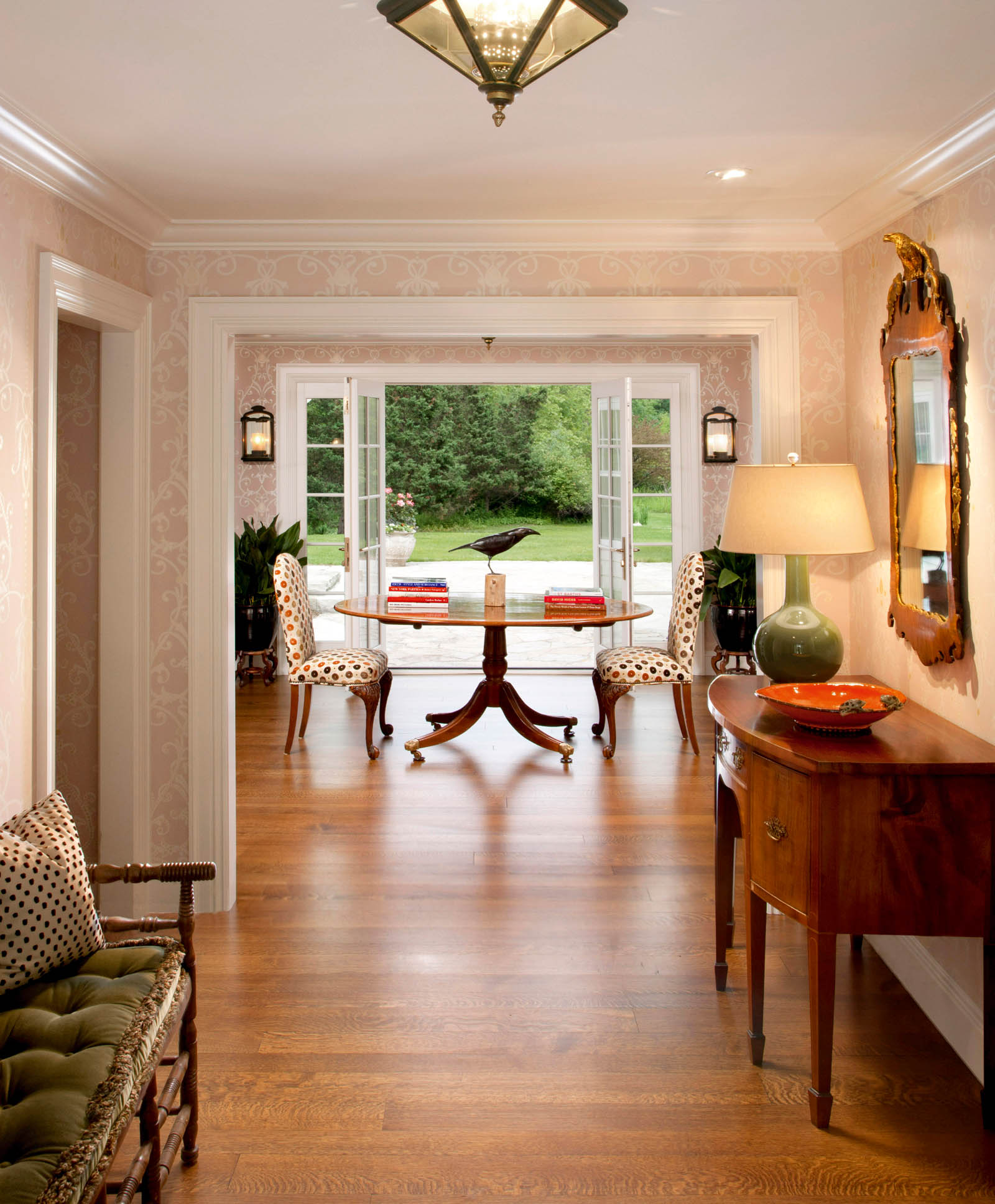

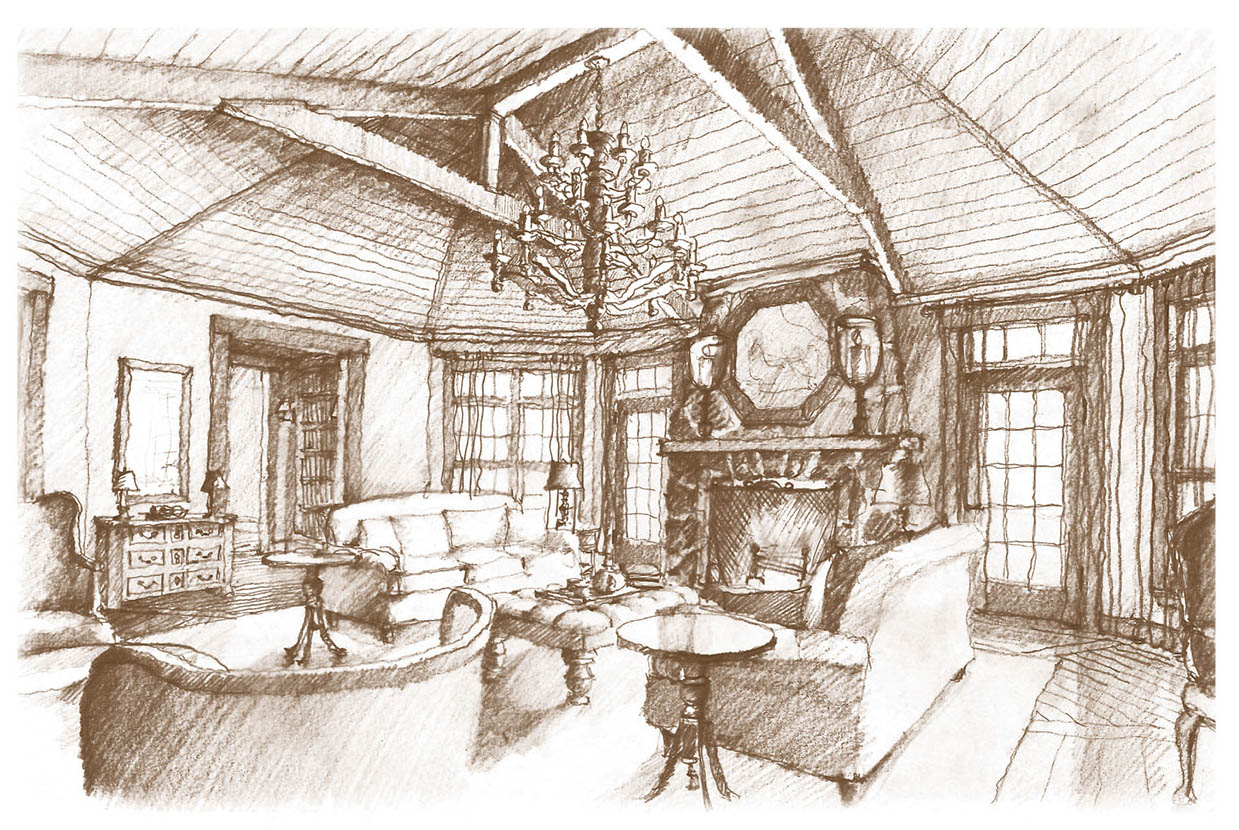

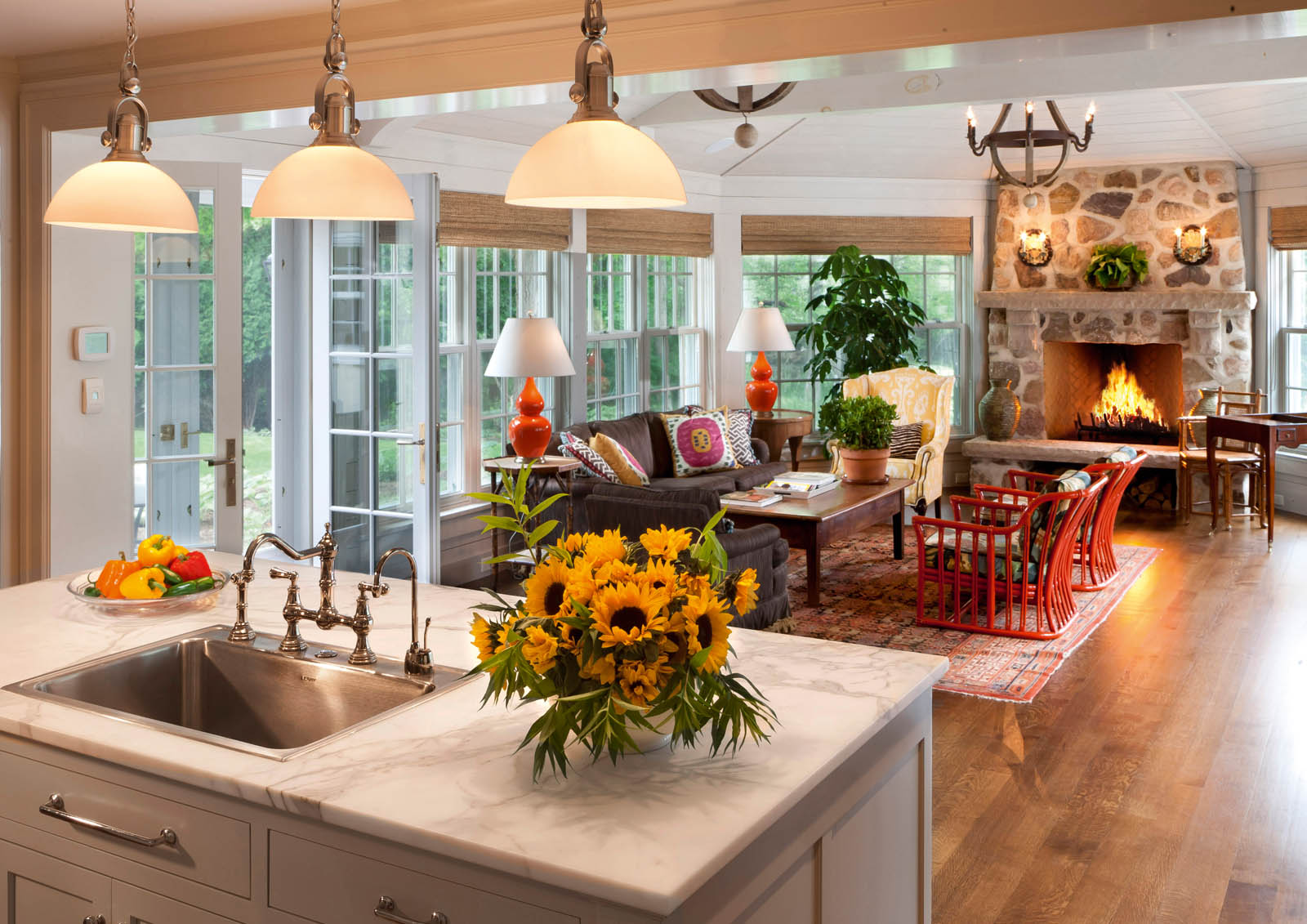
Uniquely shaped rooms, punctuated with bays, fireplaces, and shaped ceilings, add interest in multiple dimensions throughout this house.

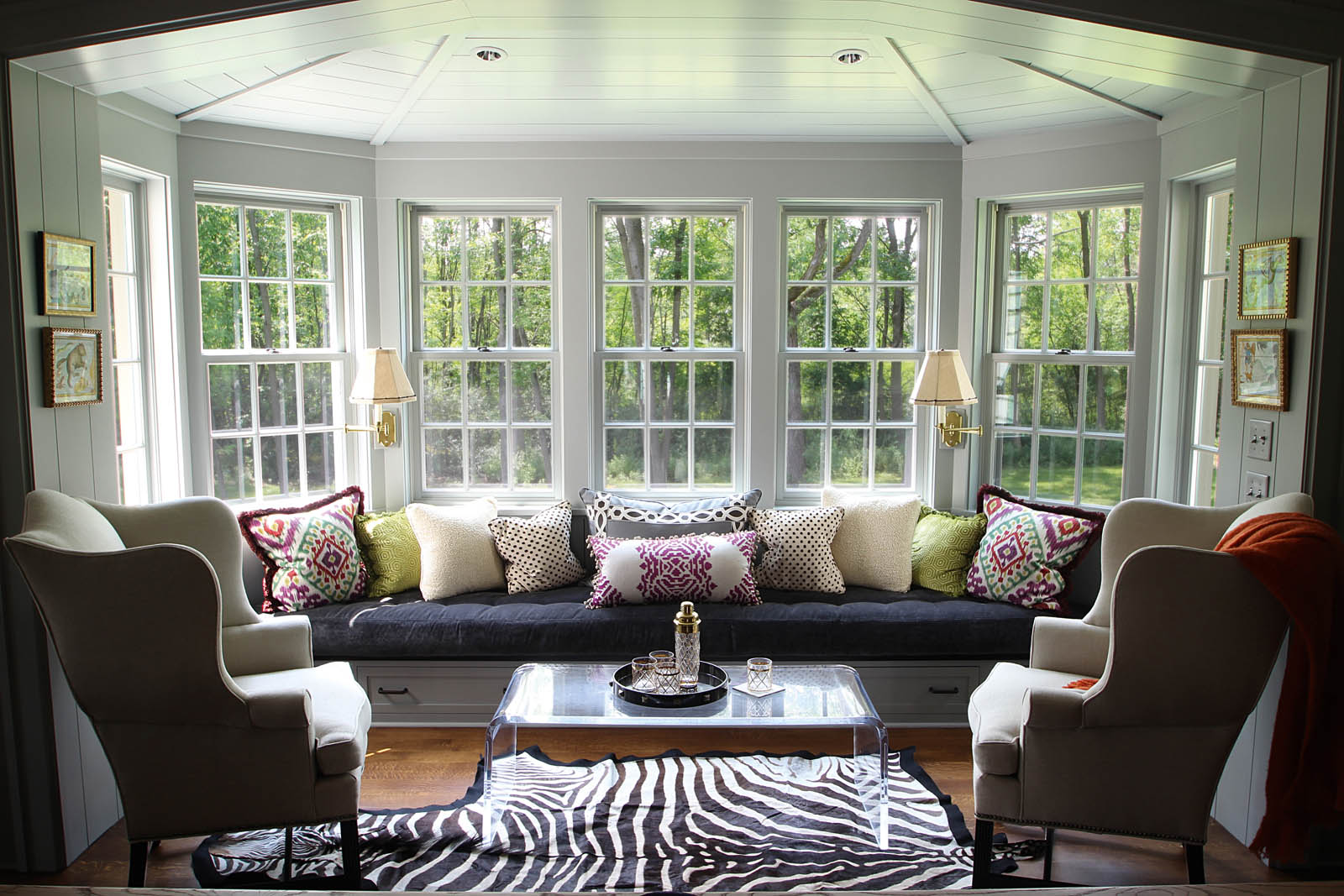
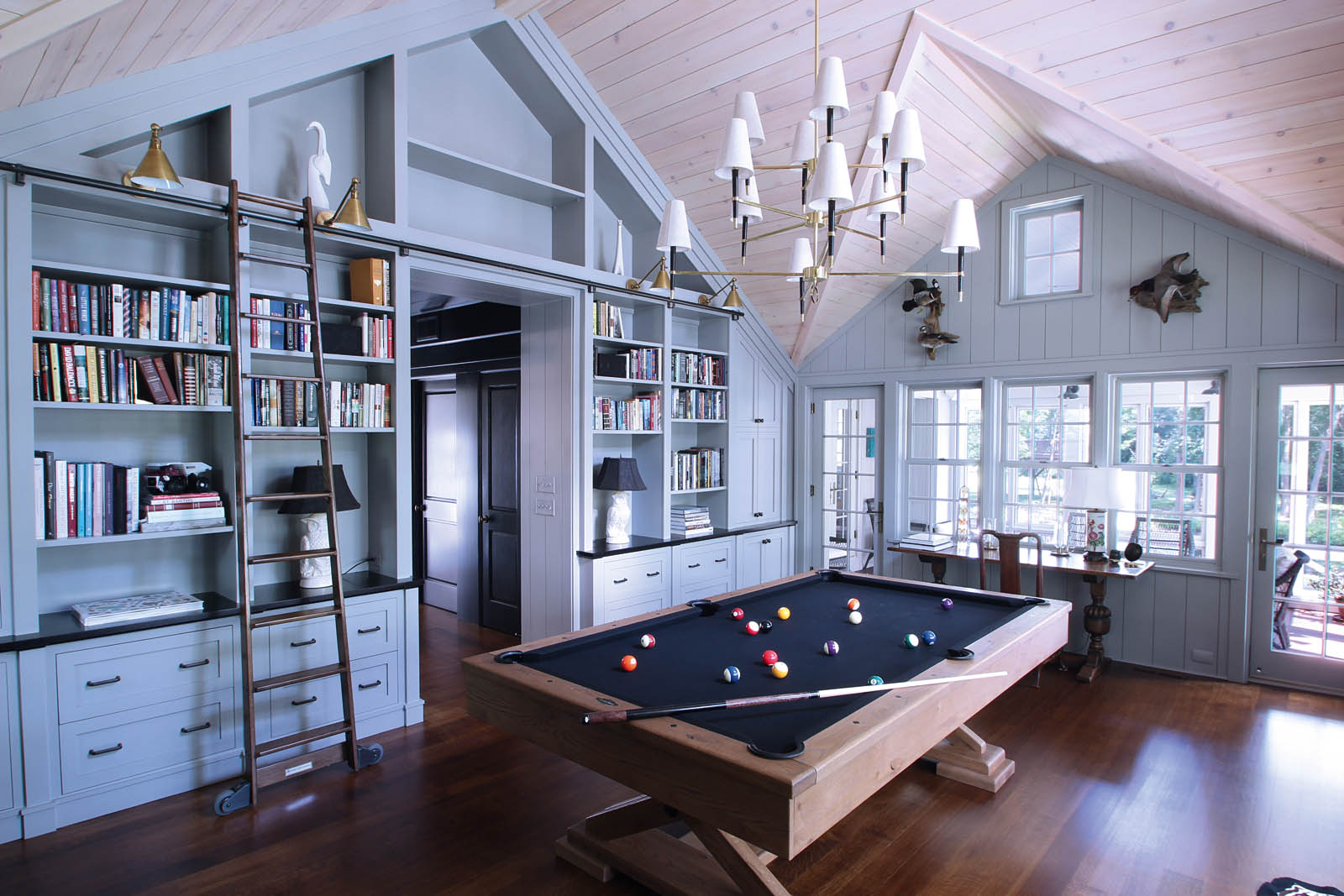
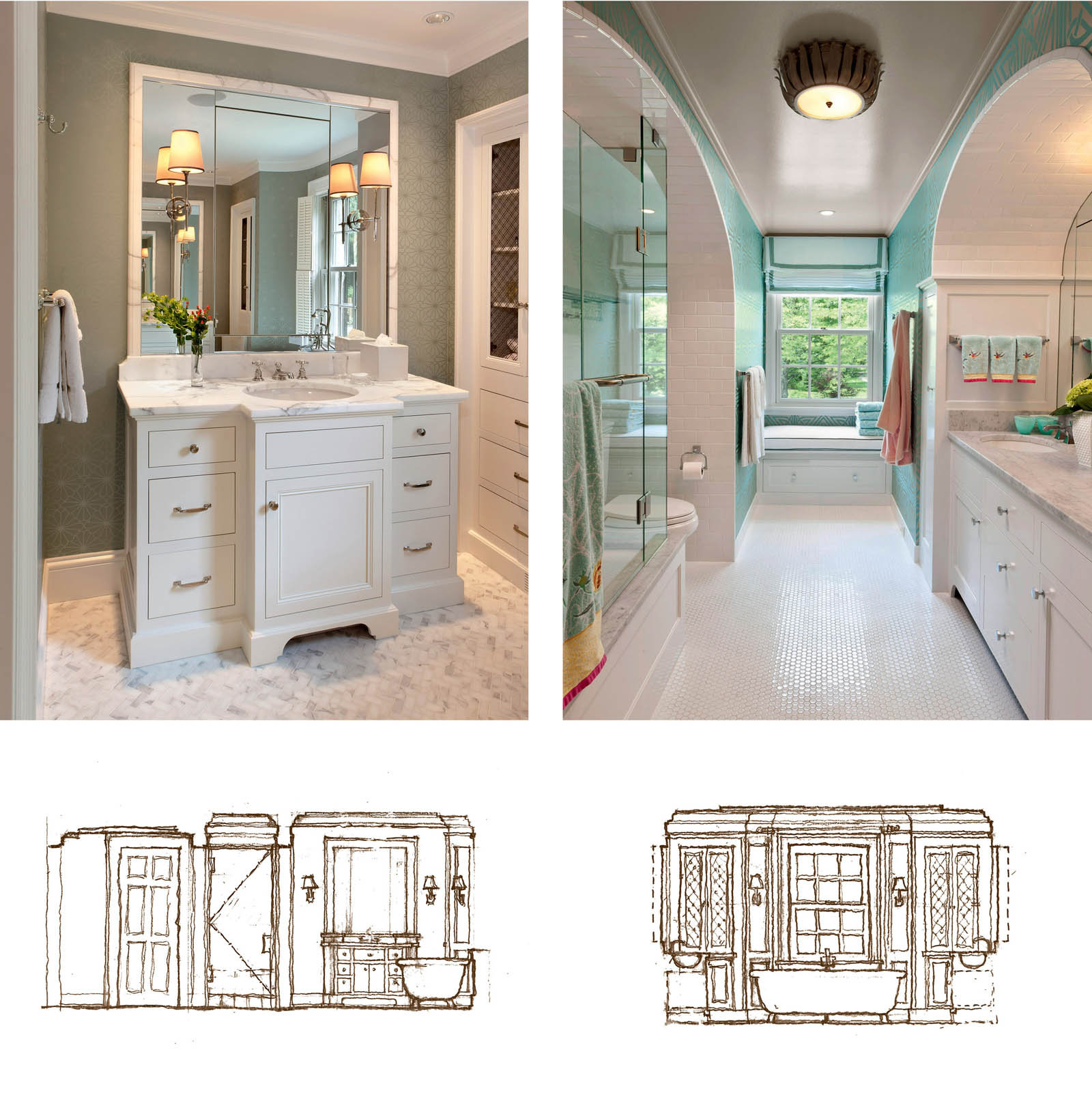
All baths are finely detailed. Traditionally styled cabinetry and fixtures tucked into arched or rounded niches complete the custom look.
