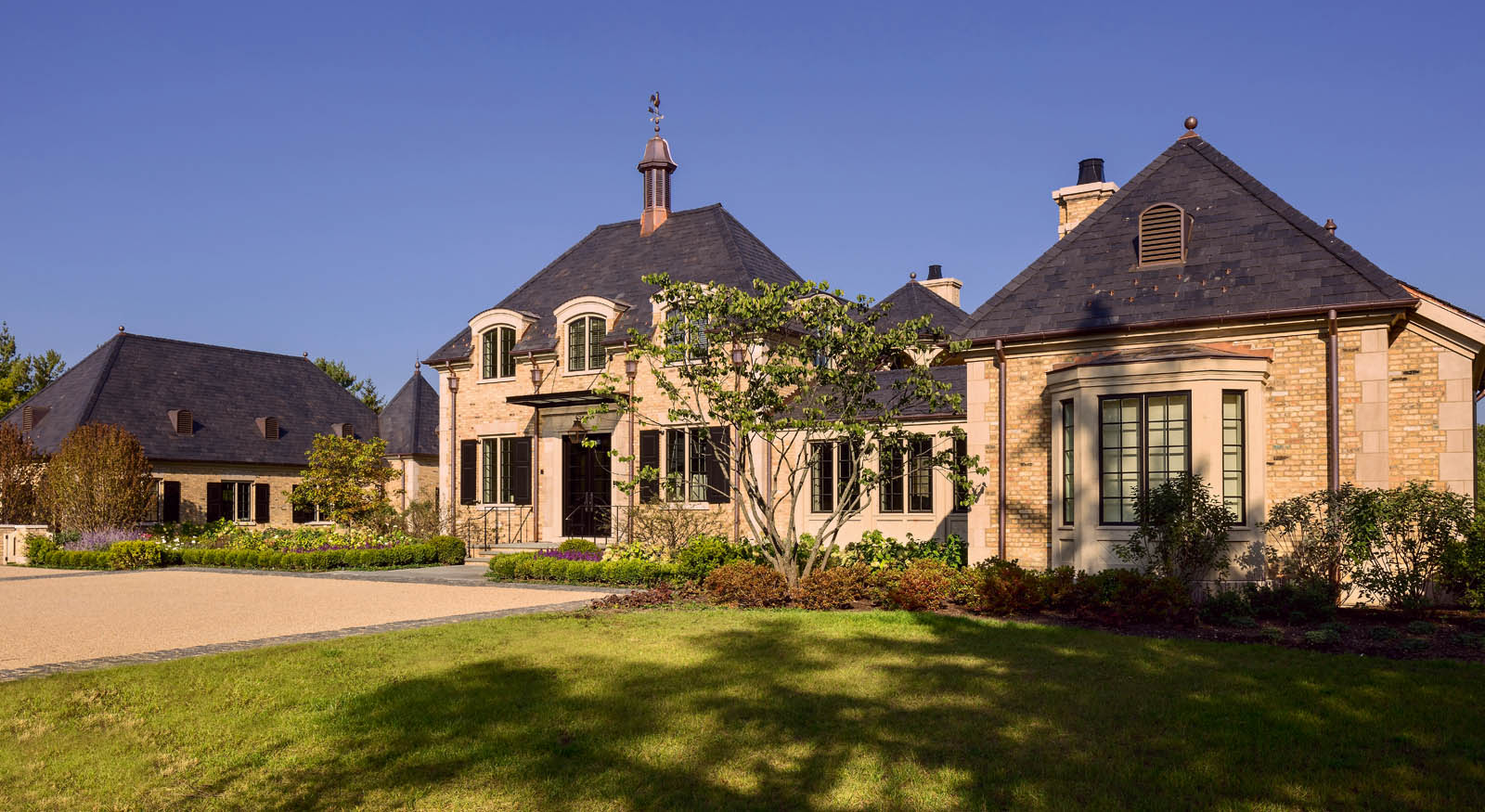Empty Nesters’ Paradise
For a lively couple desiring a home for their newly downsized life, there was a definite wish list. Admirers of French Norman architecture, they wanted a residence that was substantial, distinguished and able to host large gatherings of family and friends. But they also wanted a cozy retreat in which they would not feel lost. The solution was a two-pronged design. One side provides an expansive gathering room that flows seamlessly into the kitchen, dining room and screened porch. On the opposite side of the house, far removed from the public spaces, are an intimate library, master bedroom and bath, carefully arranged as a totally private suite of rooms. On the lower level is the ultimate unexpected amenity—a dodgeball room for the family to play their favorite game.
The whole is brought together through an artful combination of brick, slate, copper, timber and stone, used both indoors and out with gusto, for a jewel box of a country manor house that’s built for two or two hundred.
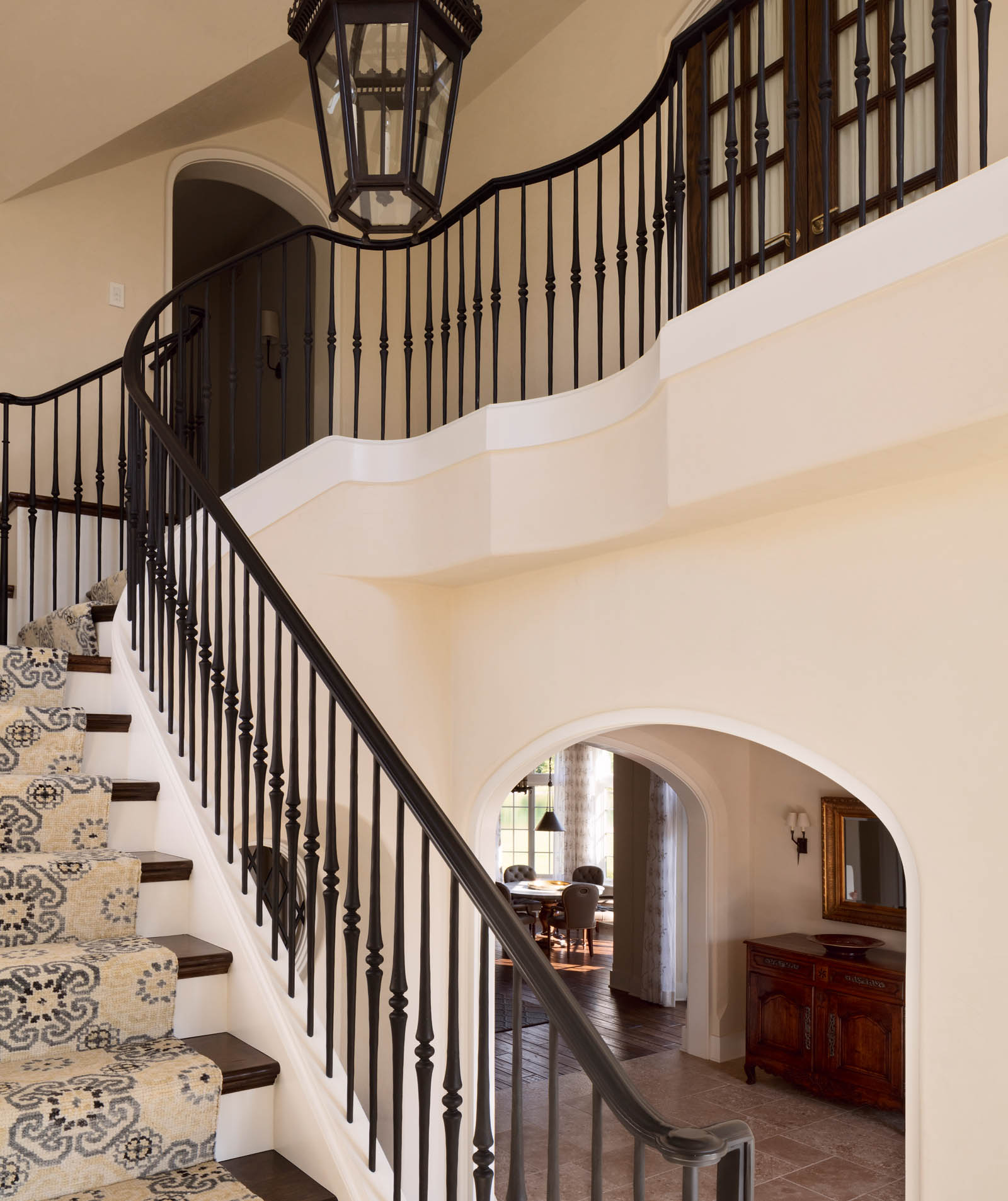

The house abounds with romantic, painterly details such as turrets, cupolas, arched openings and insets of grillwork. The stone-quoined exterior elevations are echoed in masterful paneling within.
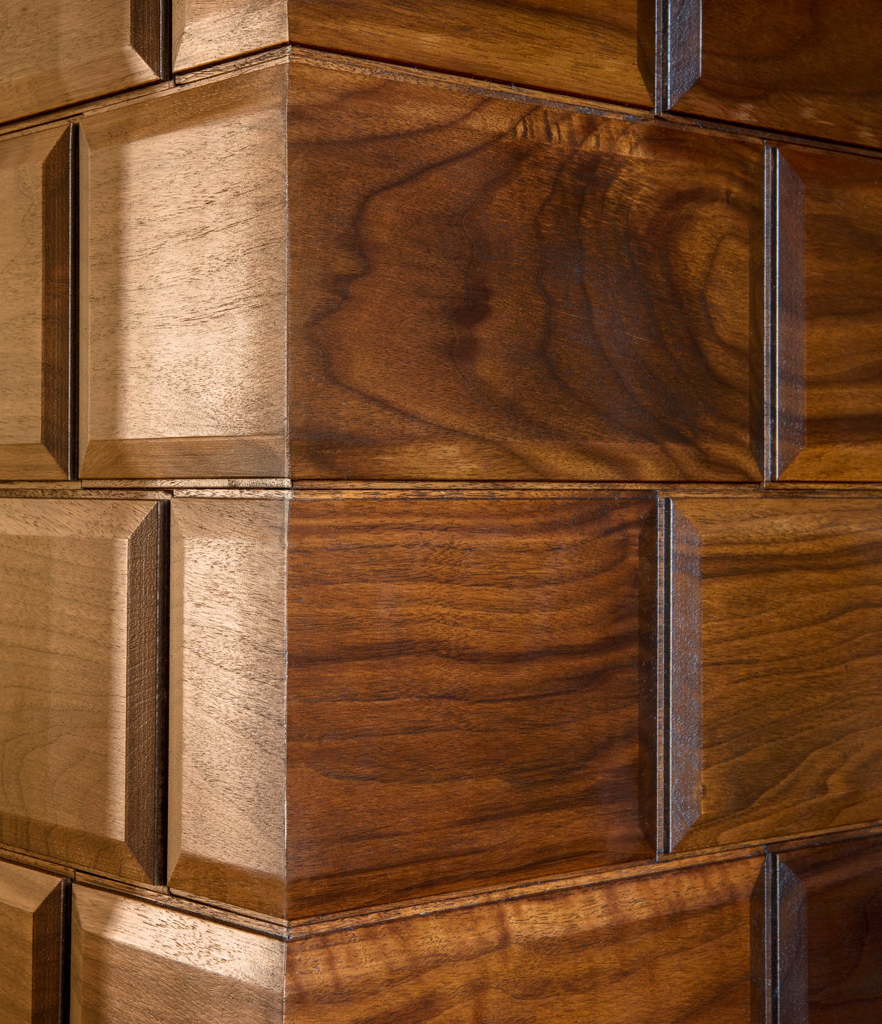
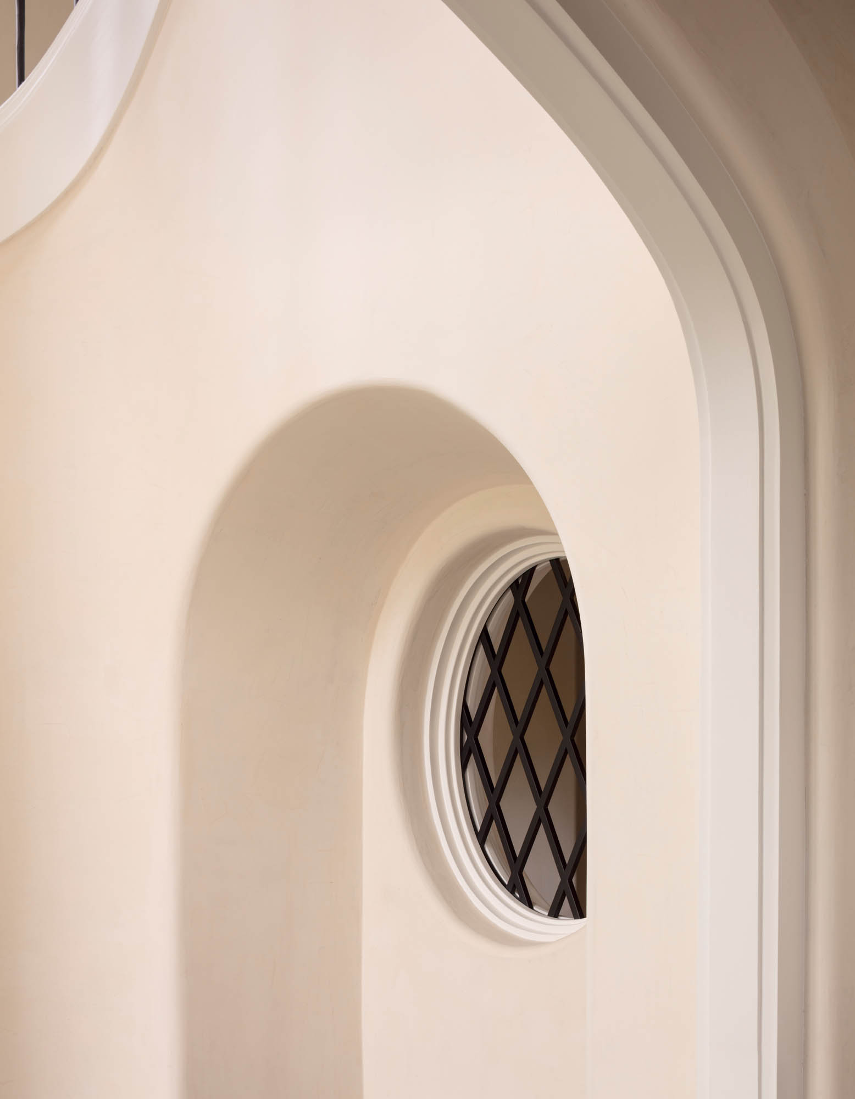
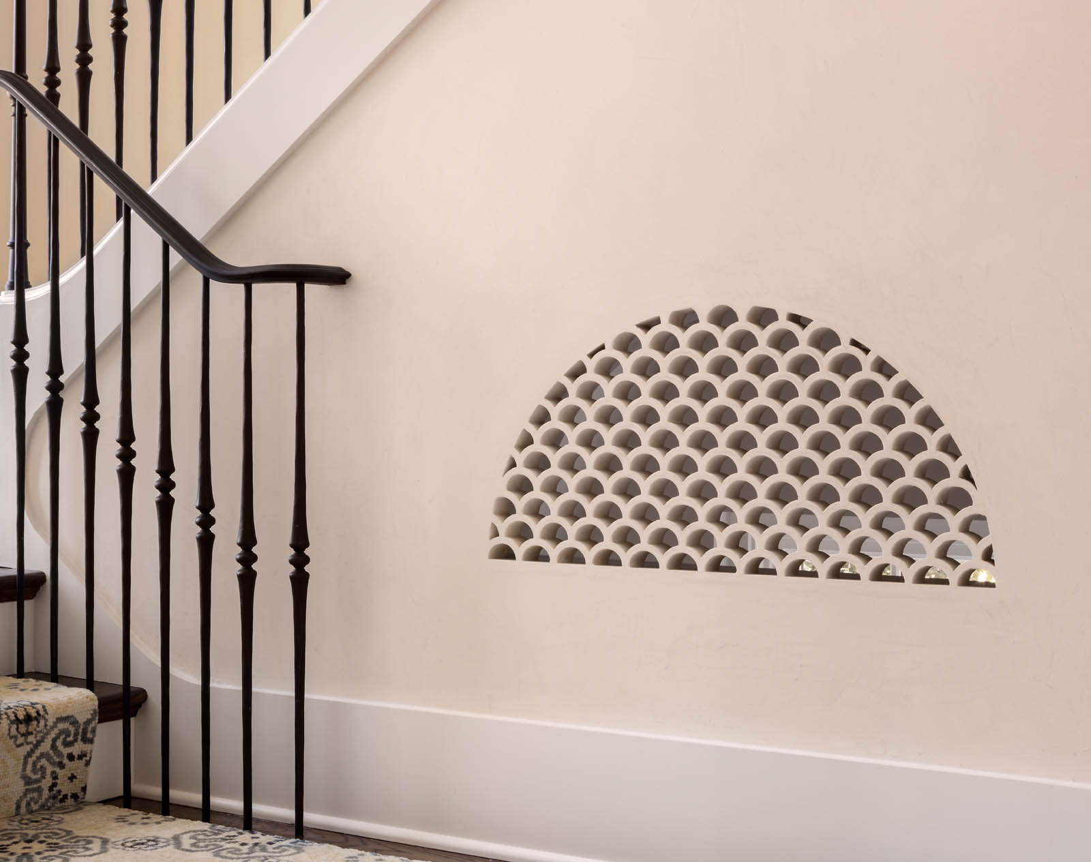

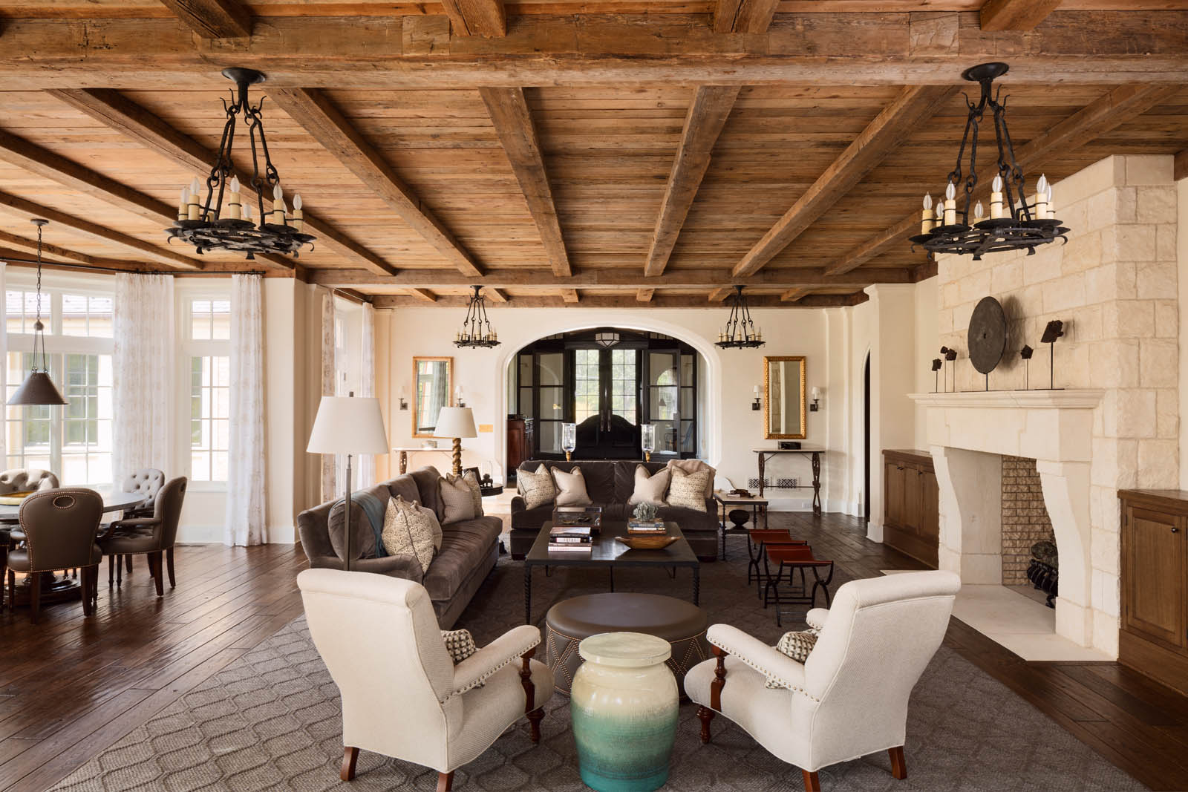
Rooms flow into one another with easy grace, providing for flexible entertaining. A reclaimed wood ceiling in the great room keeps all formality at bay.
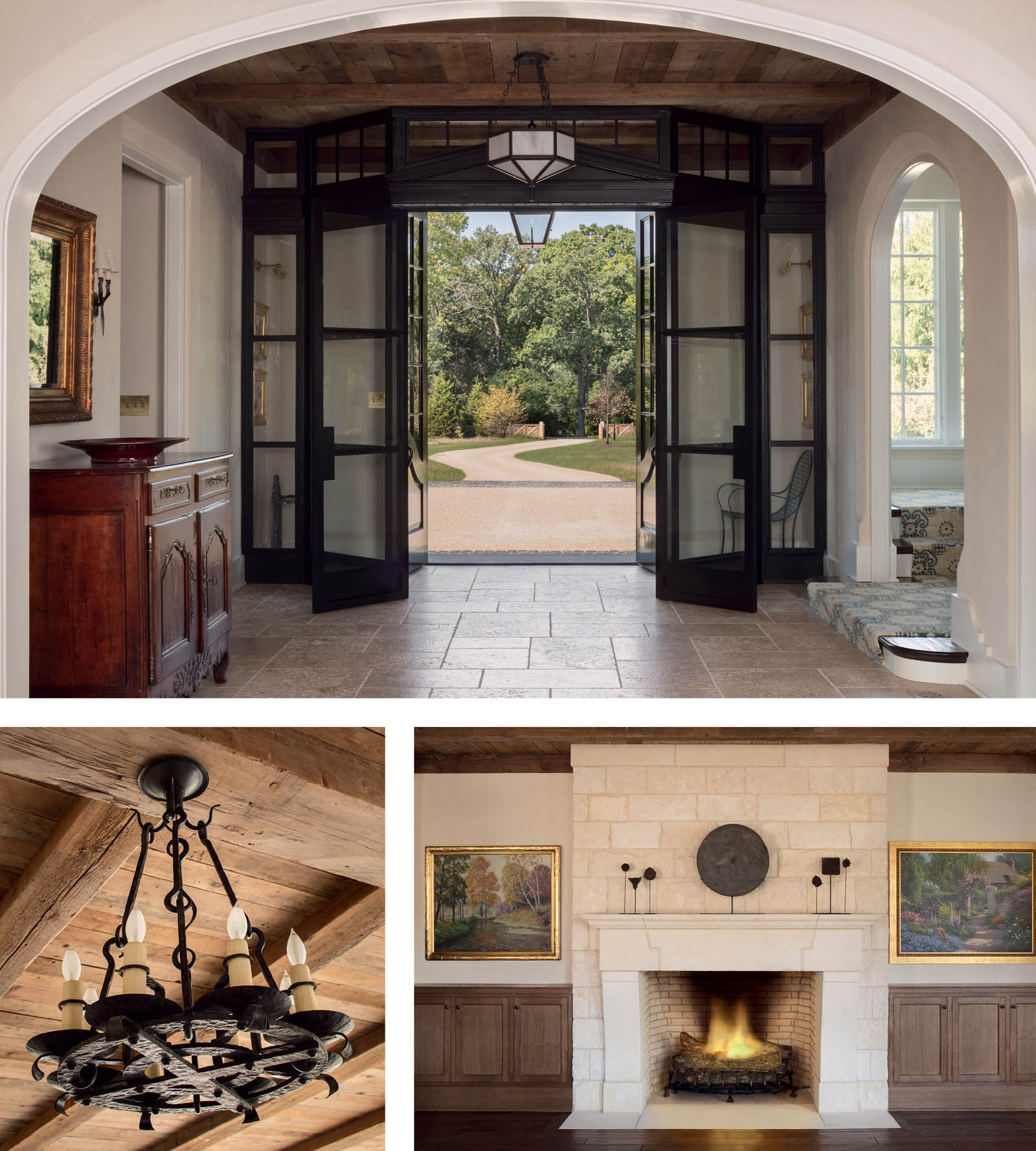
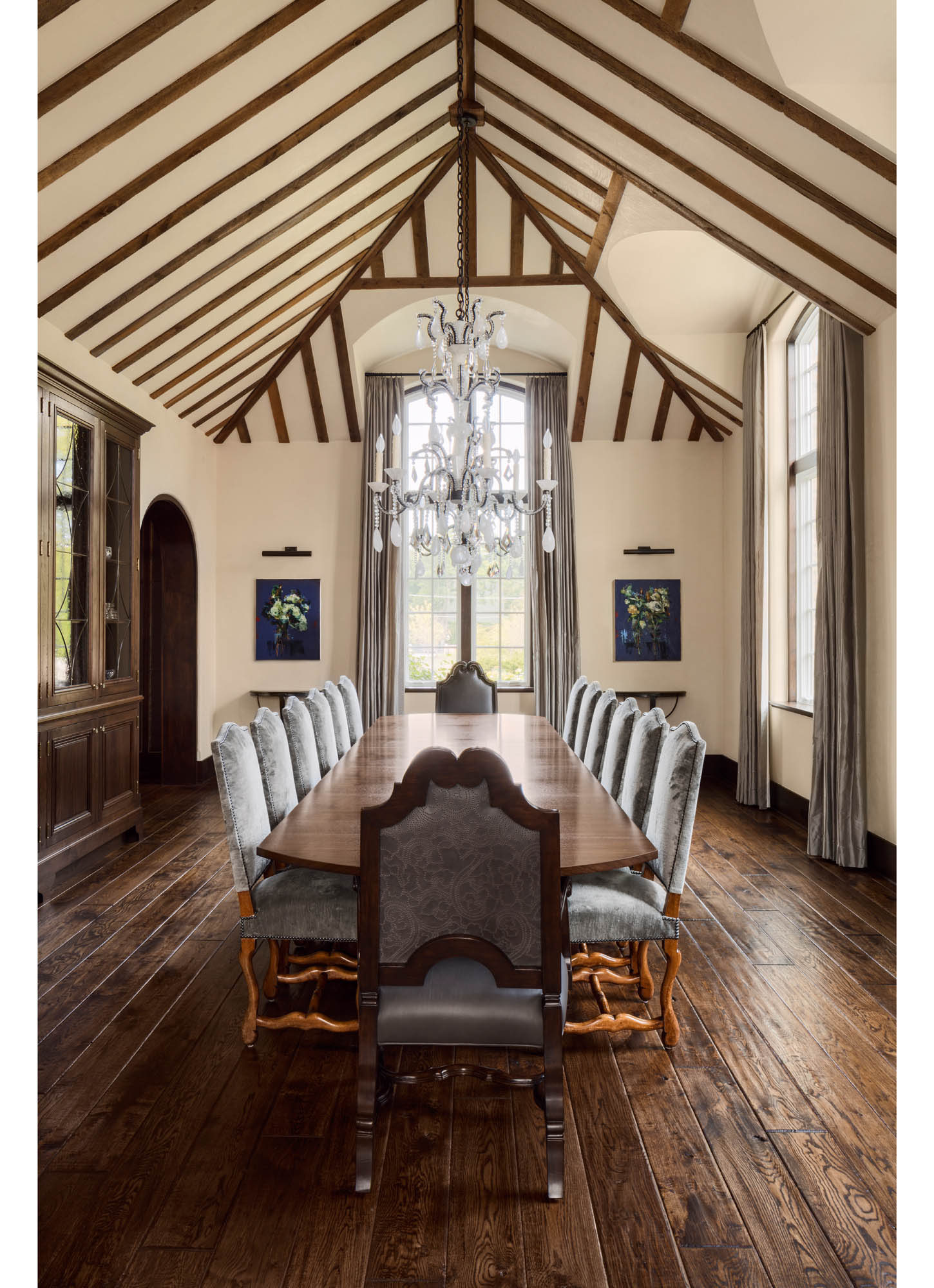
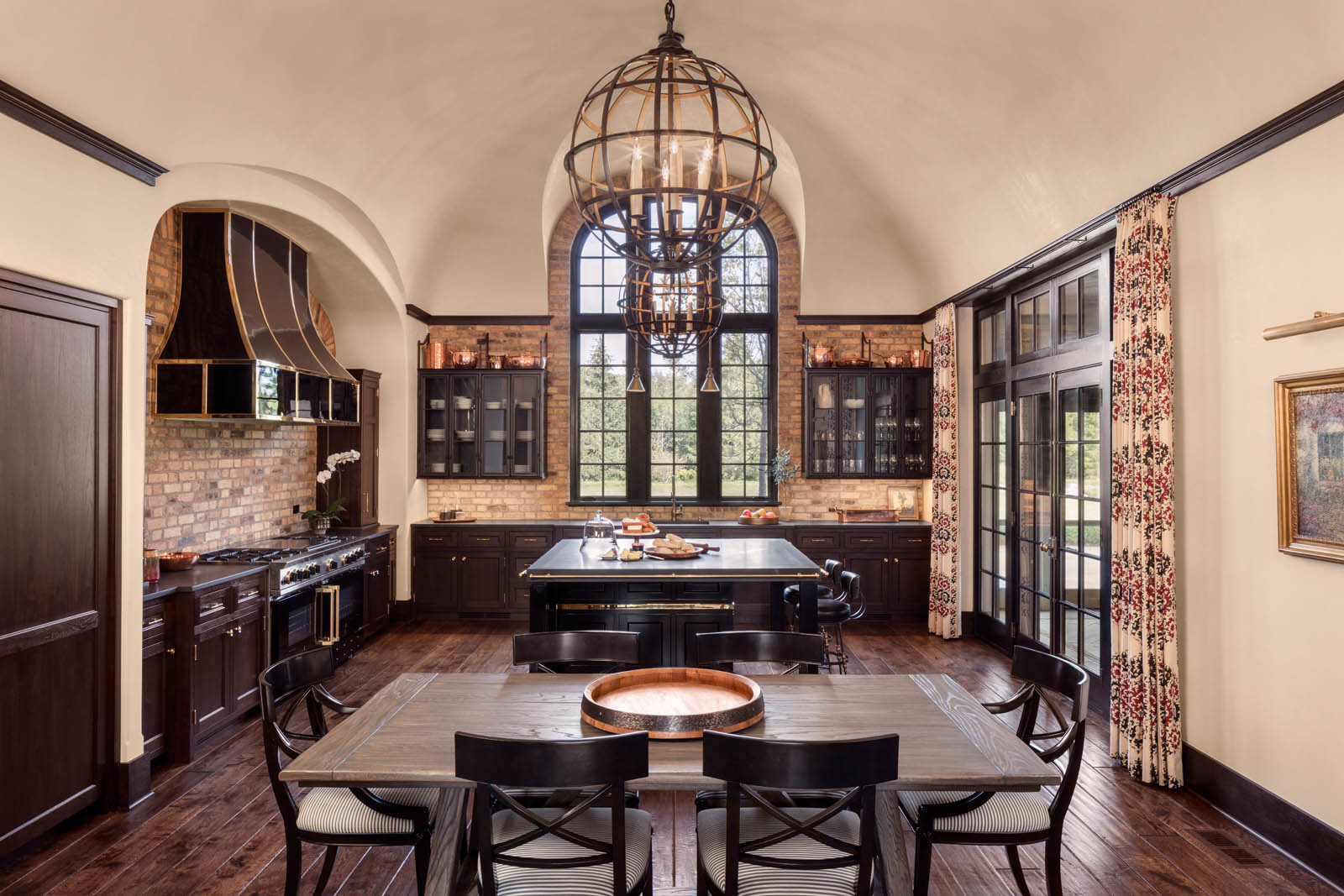
The exuberant kitchen is both theatrical and functional, turning even the simplest of meals into special occasions.

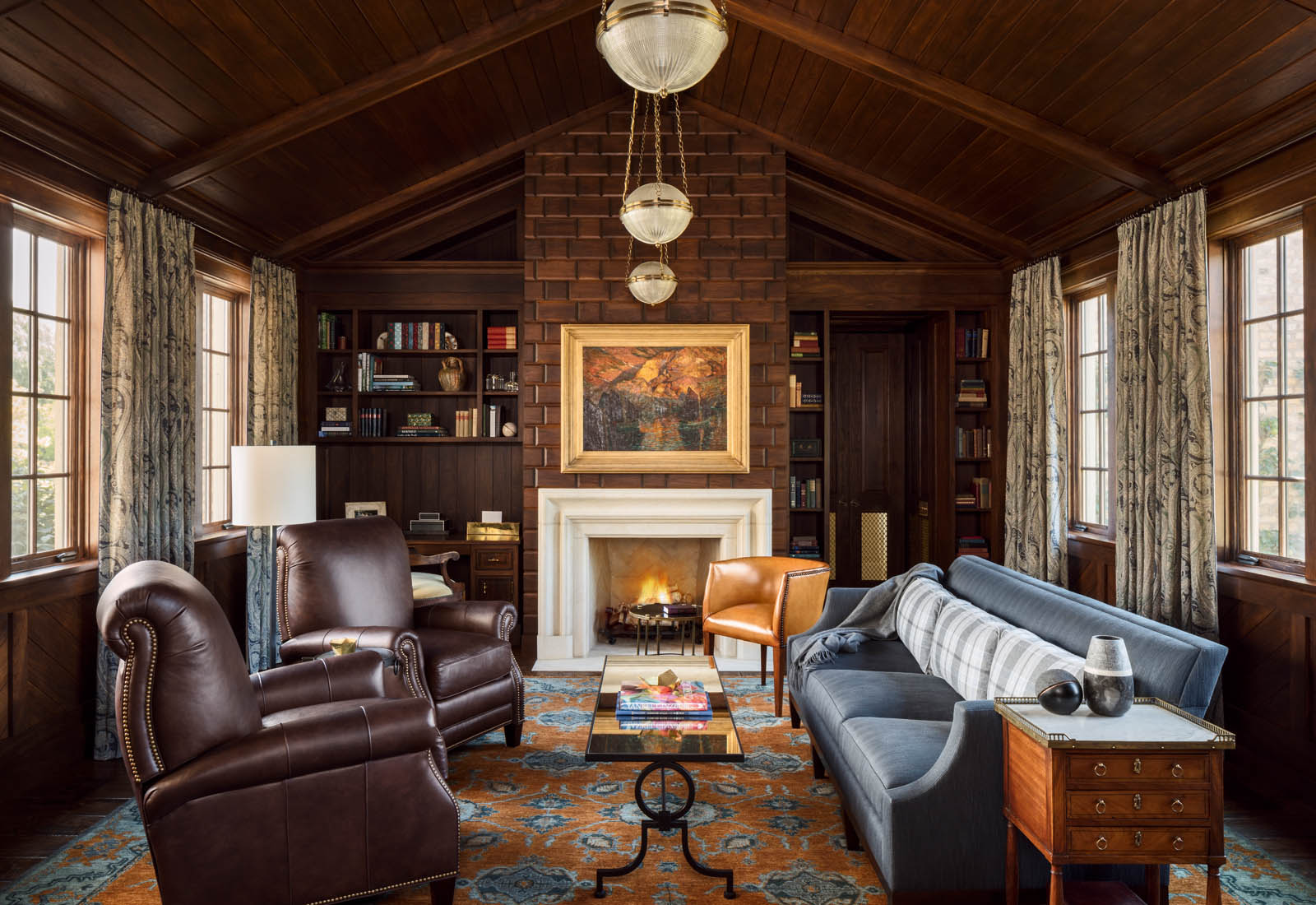
Above and below: An intimate library provides a quiet retreat. Clever pivoting shelves reveal themselves as discreet doors when privacy is desired.
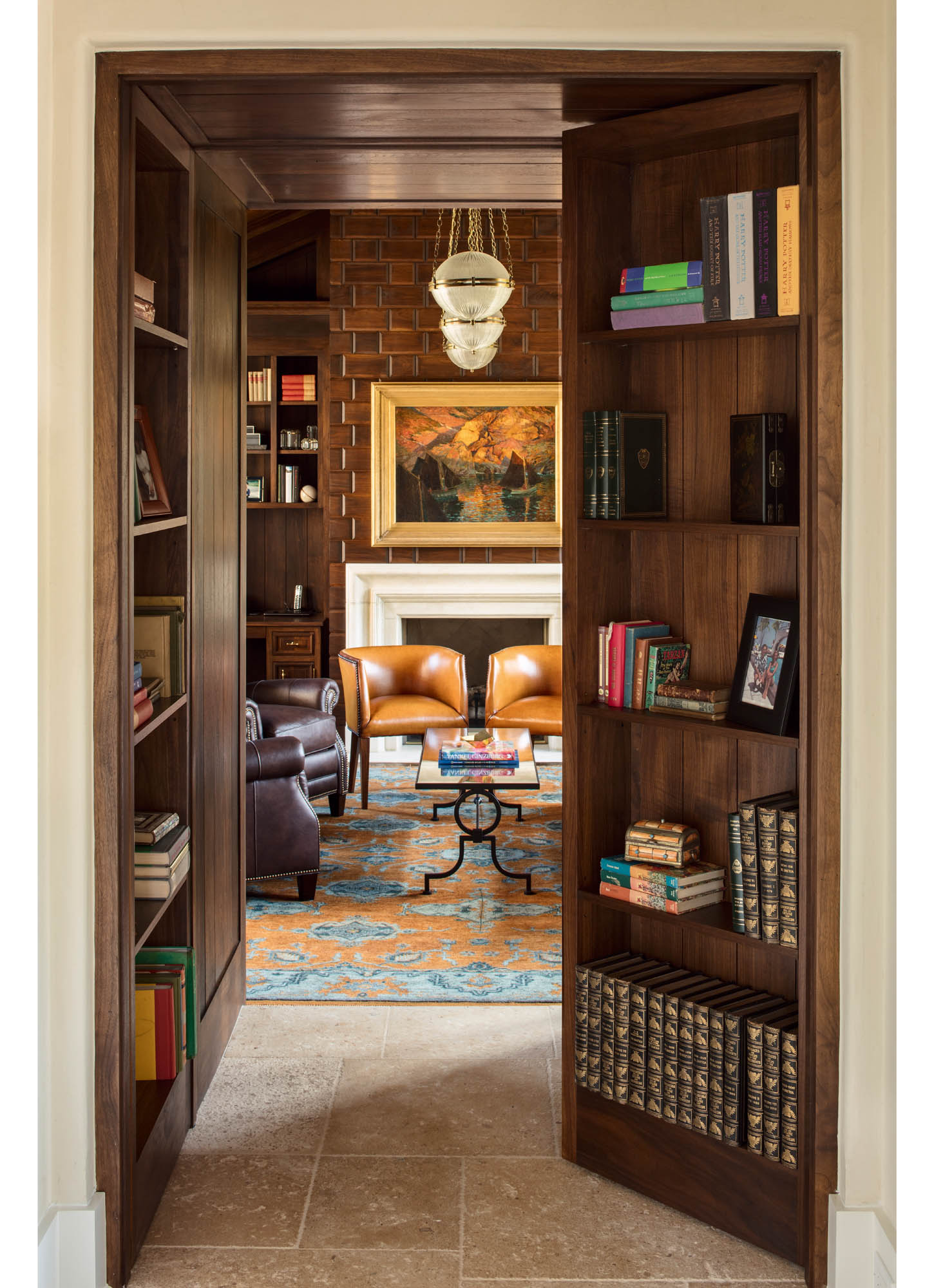
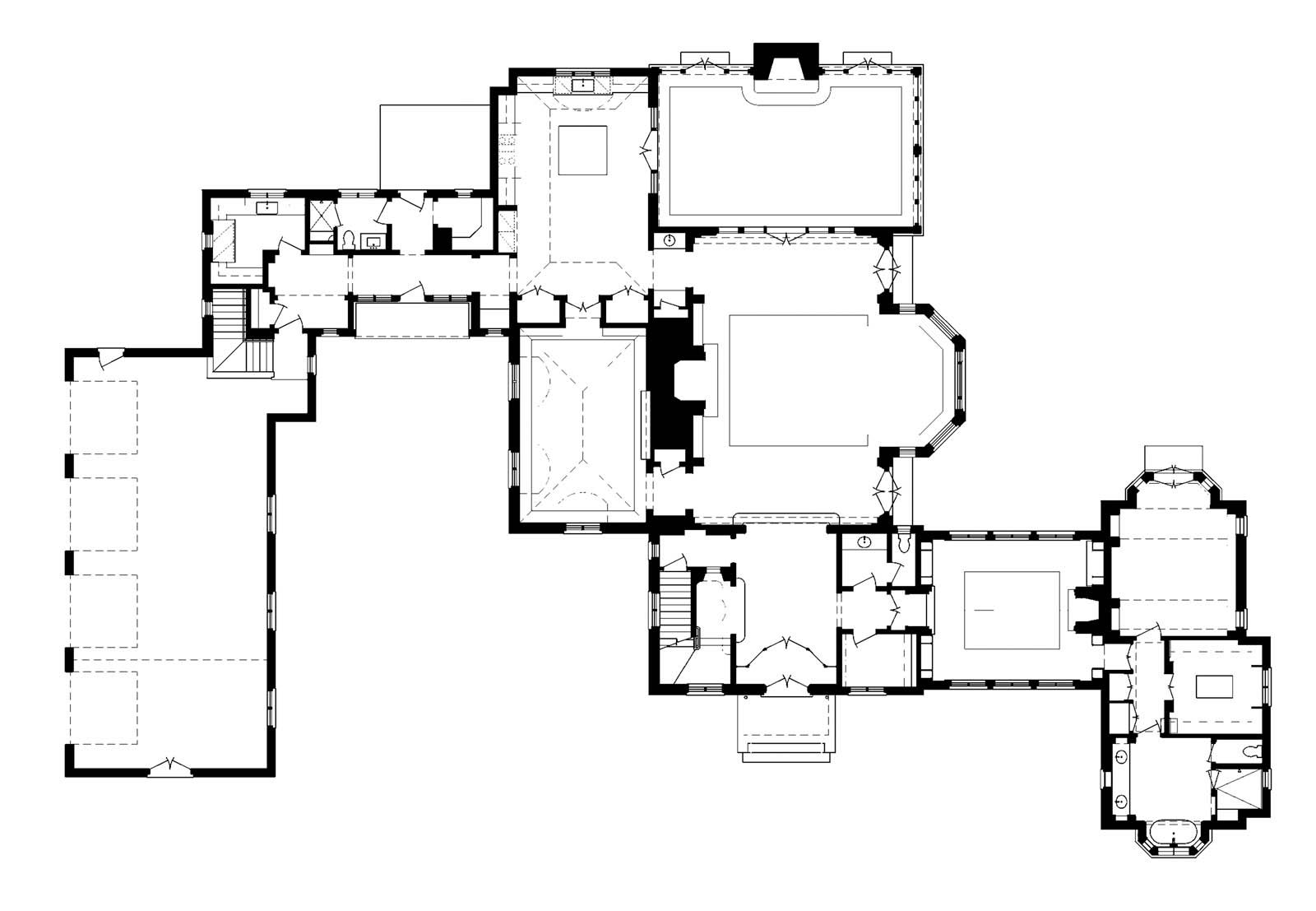
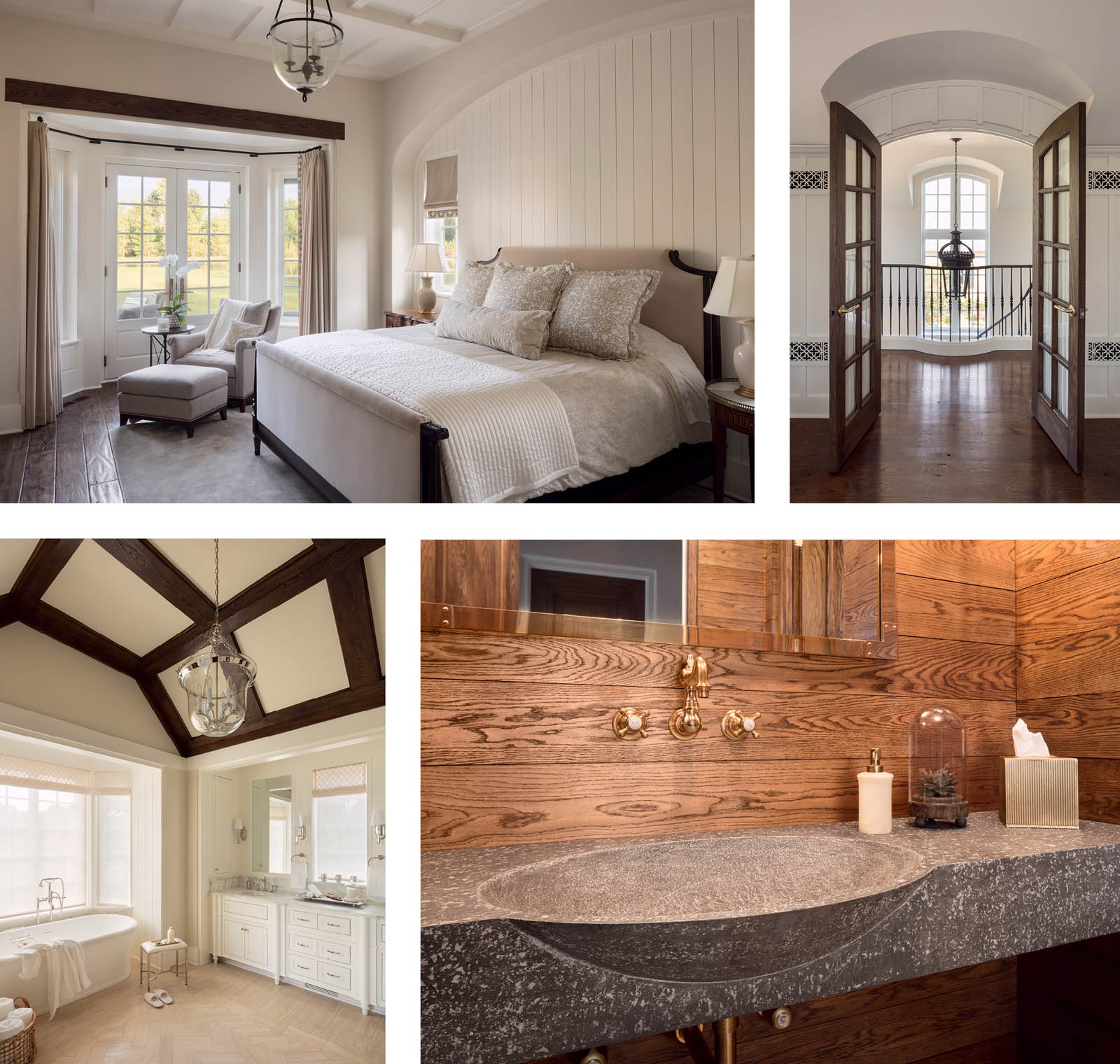
Curvaceous elements appear throughout the house, from arched recesses to windows to dramatically vaulted ceilings.

At the back of the house, a large loggia serves as a bridge between the interior spaces and the expansive grounds.
