THE LIVING SPACE OF THE IMPERIAL FAMILY
Ming and Qing Dynasties
The Forbidden City was home to twenty-four emperors of the Ming and Qing dynasties who had lived and administered national affairs there. It is also the largest surviving ancient architectural complex that still exists in China today. Covering an area of 720,000 square meters and a complex with as many as 9,999.5 rooms, the whole palace is like a rectangular city encircled by a 52-meter wide moat outside the city walls. Three principal halls were built along the central north-south axis and all the buildings on the east and west wings were strictly lined up along the same axis, forming a symmetrical pattern in the east-west direction. This central axis not only runs through the Forbidden City but also extends beyond to the south to Yongding Gate and to the north through the Drum and Bell towers. It virtually runs through the whole city, signaling unequivocal order. The Forbidden City is a wooden structure with glazed yellow tiles on the roof and bluestones and whitestones on the ground. The whole structure is decorated with splendid color paintings in green and gold. The motif of supreme imperial power and unchallenged prestige are implied in every detail of the Forbidden City.
The emperors also made sure that places for relaxation and entertainment be built. The Summer Palace was one such establishment built in the Qing Dynasty on the outskirts of Beijing. Its design integrated the devices and imagery used in the gardens of Jiangnan (lower reaches of the Yangtze River). It is a huge garden built on natural landscape, covering an area of 290 hectares and making it the largest surviving imperial garden in China.
In addition, in Chengde, 230 kilometers away from Bejing, the Mountain Resort was built. It was a designated summer resort where the Qing emperors could stay to avoid the summer heat and carry out administrative work. The Mountain Resort in Chengde is a huge compound that consists of many palaces as well as other buildings designed for administrative purposes and ritual activities. Temples of different architectural styles and the imperial garden blended neatly into the surrounding lakes, pastures and woods. The size, the luxury and grandeur of the imperial palaces and gardens is not only a manifestation of the paramount power of the emperor but also elements that constitute the living space where the emperors executed their power and lived their lives.
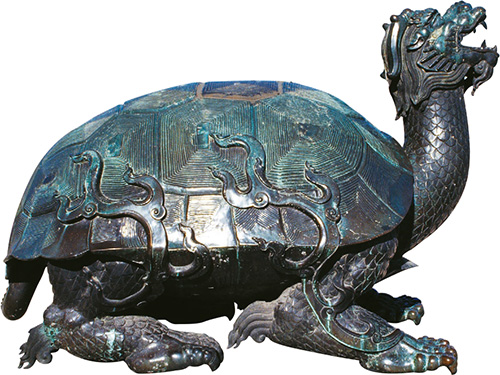
A Turtle

An Aerial View of the Forbidden City

A Scene of the Grand Wedding Ceremony of Emperor Guangxu (1871–1908) at the Taihe Hall (Hall of Supreme Harmony)
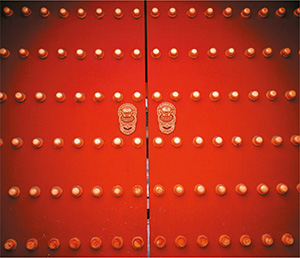
Nails on Wumen Gate (the Meridian Gate)
Nails are a fixture on many of the gates in the Forbidden City. Some are arranged in nine columns of nine nails, totaling eighty-one nails. Number of such mysterious nature can be found everywhere in the palace, a sign of Chinese ancestors’ sense of number worship.
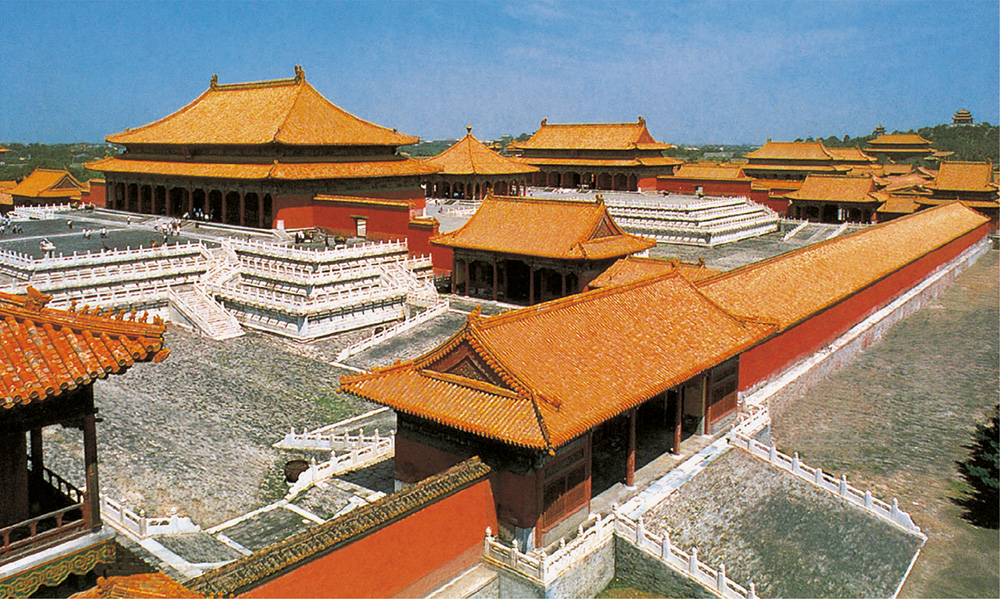
Red Walls and Yellow Tiles of the Forbidden City
The Forbidden City is characterized by its red walls and yellow tiles. According to the ancient Chinese theory of the Five Agents, yellow, denoting the Earth and also the center, symbolizes supreme honor and is therefore the color used exclusively by the emperor; red traditionally is a symbol of happiness, contentment and sublimity. Consequently, red and yellow dominate the color schemes of the Forbidden City.
Lucky Animals and Birds
Animals and birds such as turtles and cranes are considered lucky because they are the embodiment of the imperial family’s wish for the perpetual solidarity and peace of the country and the prosperity of its people.
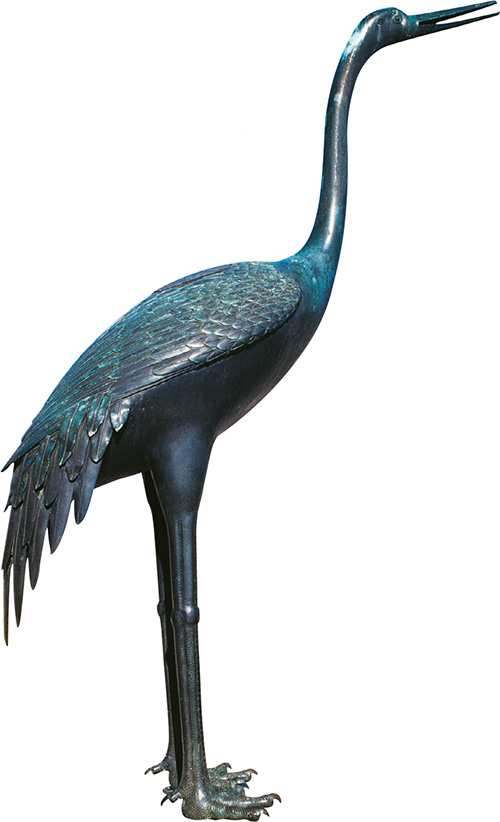
A Crane
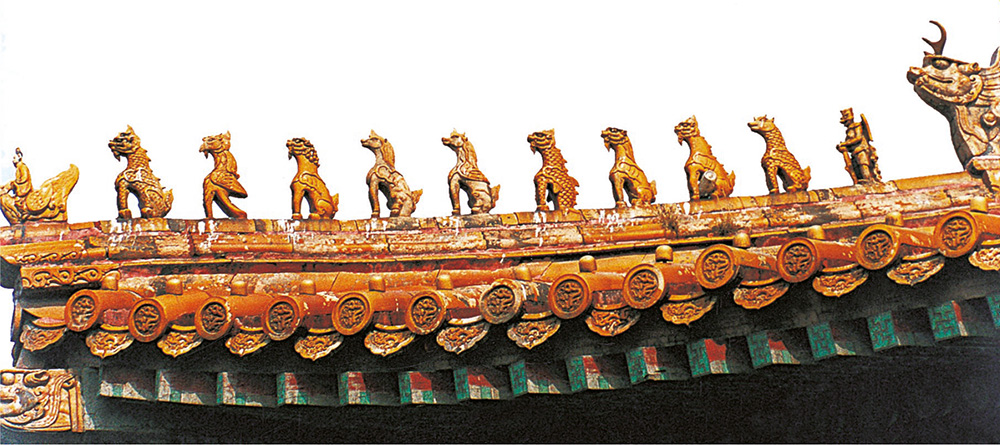
The Animal Statuettes on the Roof Ridge of the Hall of Supreme Harmony
Small animal statuettes are often found decorated on the roof ridges of ancient Chinese buildings. The number of statuettes usually ranges anywhere from one to nine in odd numbers. The maximum of nine can be used. The Hall of Supreme Harmony, however, is an exception. Ten statuettes are mounted on the roof ridge, an act testifying to the unrivalled supremacy of the Forbidden City.
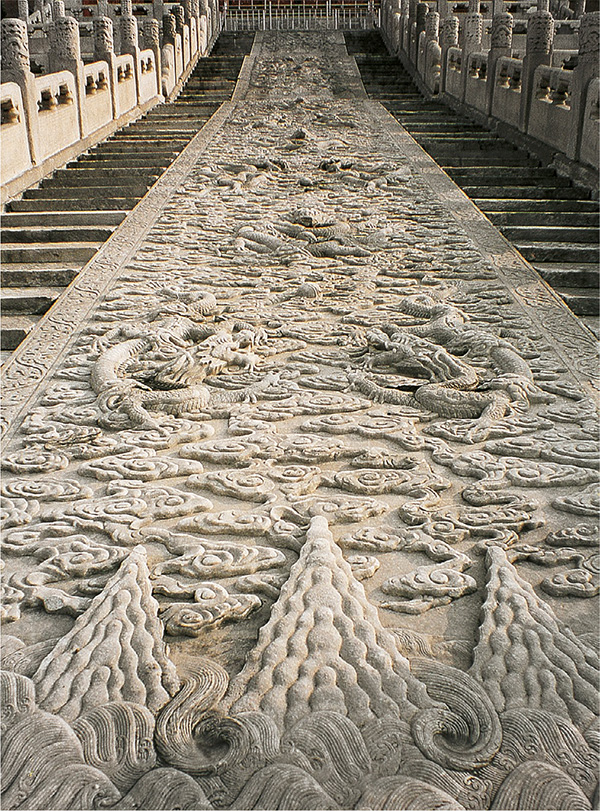
Stone Staircases Engraved with Clouds and Dragons
The dragon has been the most prestigious symbol of auspiciousness in the Chinese culture. The emperor was revered as the “True Dragon and Son of Heaven.” Consequently, the imperial palace where the emperor lived was filled with images of dragon. The flight of stairs here was part of the imperial road leading to the Baohe Hall (Hall of Preserving Harmony). It was engraved with nine dragons flying in the clouds, an imposing and dignified presence. The stair is over 16 meters long and three meters wide, making it the biggest stone engraving in the Forbidden City.
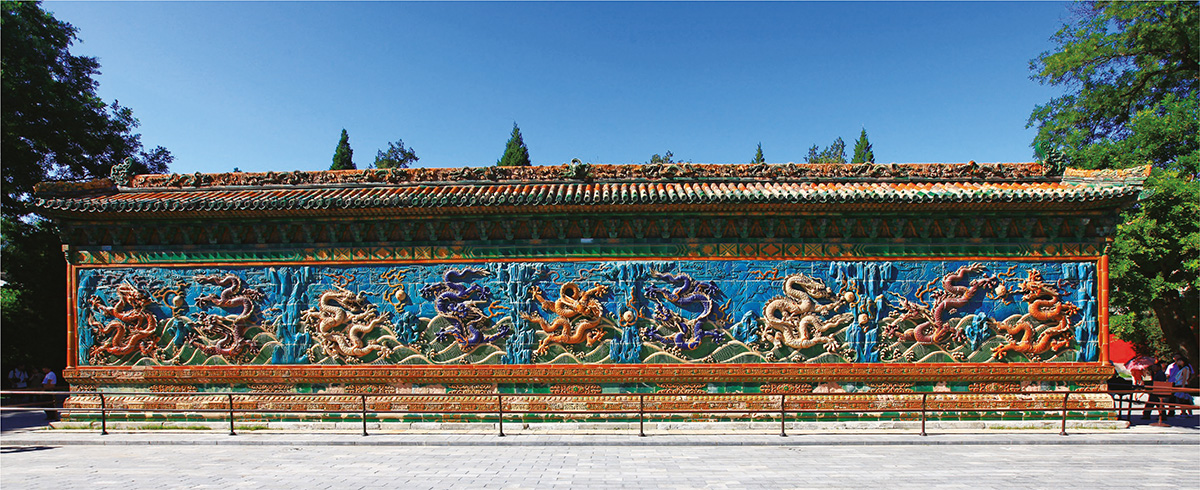
The Nine Dragons Screen
The screen wall is covered with glazed tiles decorated with nine dragons of different colors and bearings.
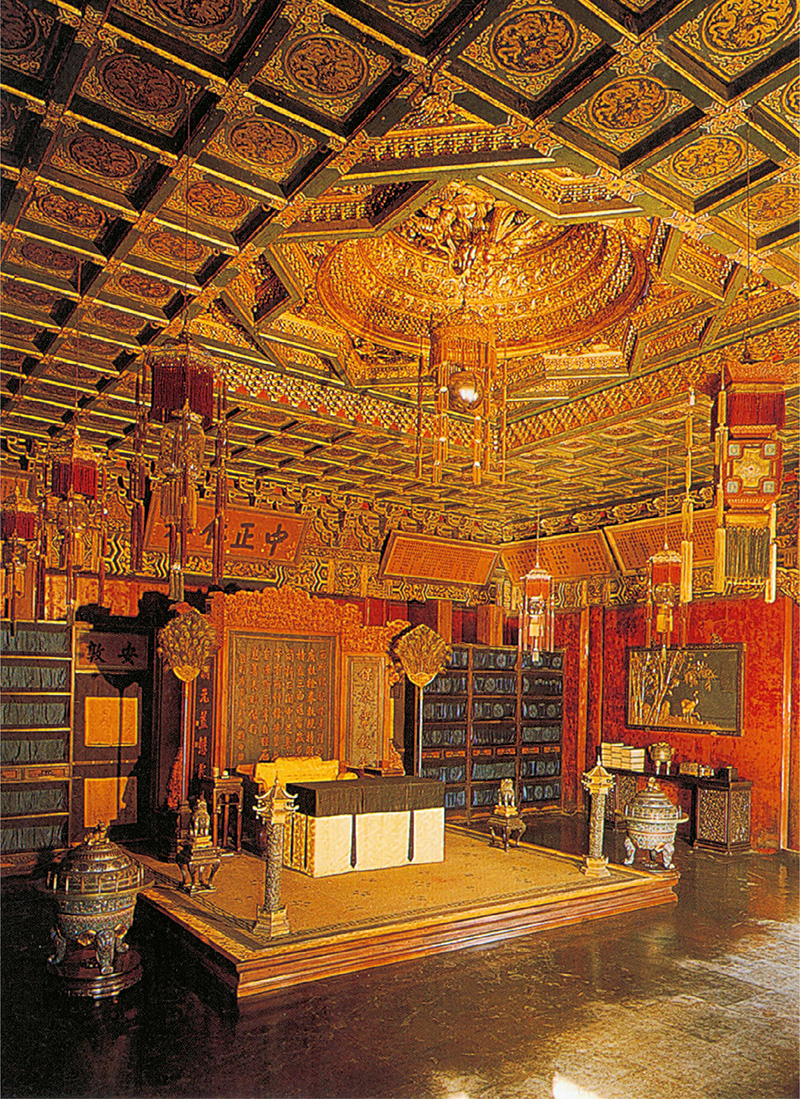
The Yangxin Hall (Hall of Mental Cultivation Proper)
The Hall, with court desk and an imperial throne, serves as a location where the emperor in the Qing Dynasty would meet his ministers and officials as well.
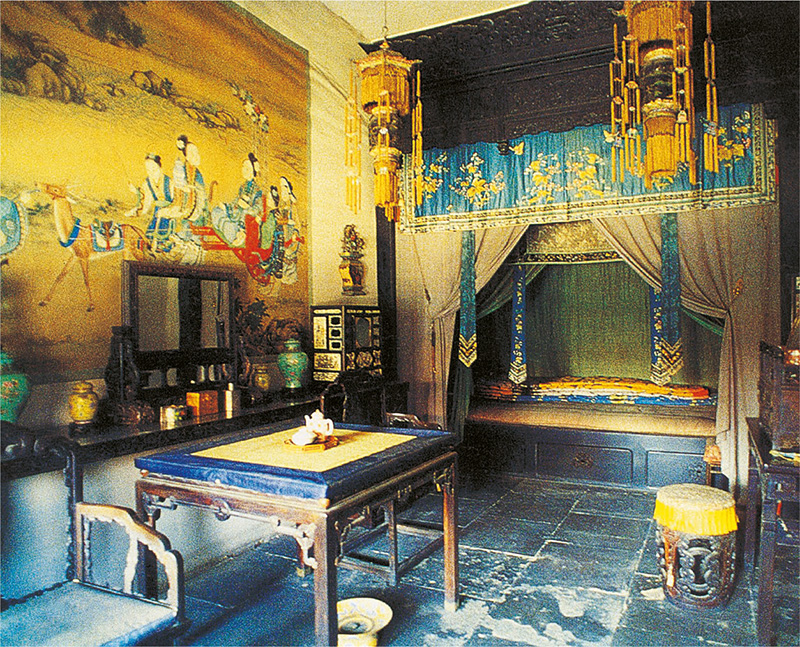
The Interior of the Changchun Palace (Palace of Eternal Spring)
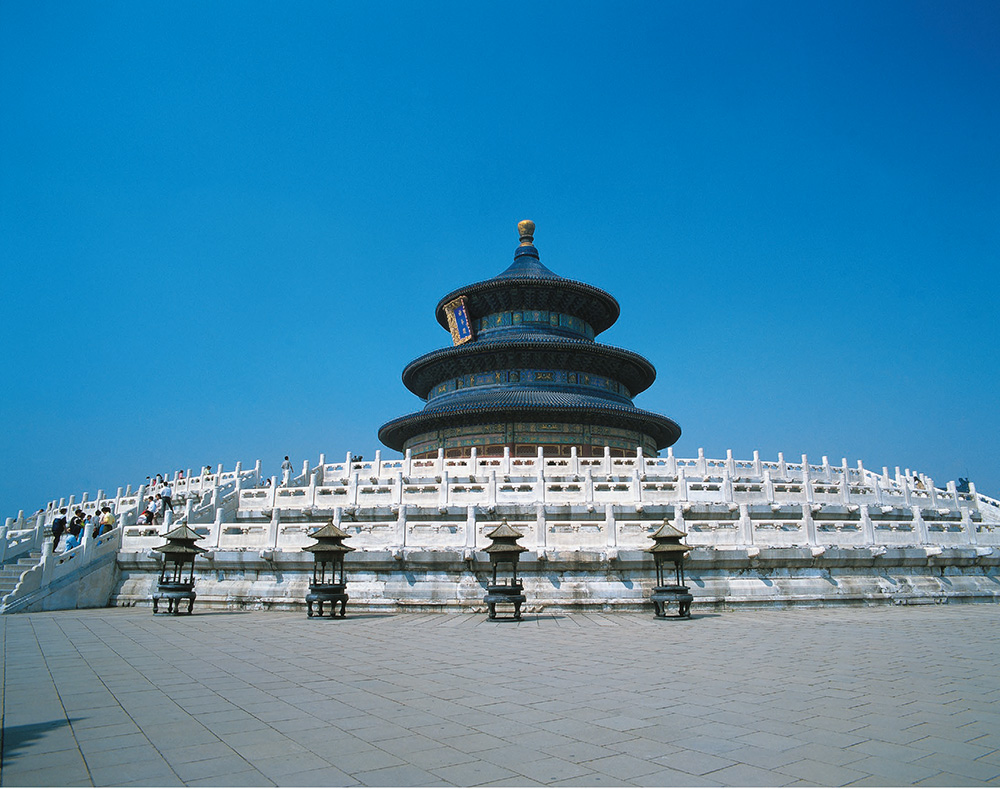
Temple of Heaven
(A Place of Ritual Ceremony)
It was a place of worship for the imperial family. To pray to Heaven was one of the most important national affairs for the emperors throughout Chinese history. Although it has very few free-standing structures, the Temple of Heaven covers an area that is four times that of the Forbidden City. The Qinian Hall (Hall of Prayer) for Good Harvests, which stands 38 meters high at the center of the Temple of Heaven, is higher than the Hall of Supreme Harmony—the symbol of imperial power. It was the tallest building in ancient Beijing, one that stood closest to Heaven.
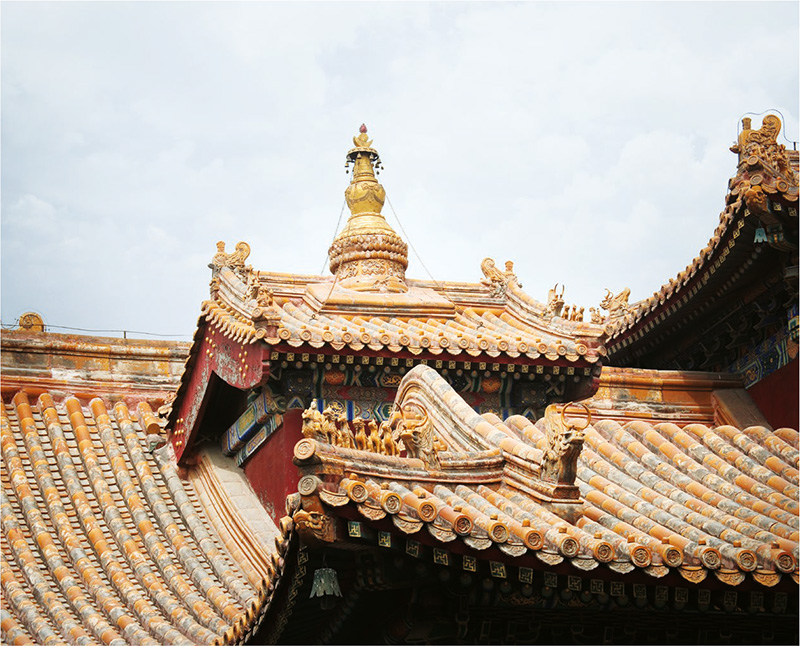
Yonghe Lama Temple, the Eight Outer Temples
(Religious Sanctuaries)
Located in the northeastern part of Beijing, Yonghe Lama Temple had been part of Prince Yongzheng’s (1678–1735) court before he ascended to the throne and it was also the birthplace of Emperor Qianlong. In 1744 it was converted to a Lama Temple. Its original roof tiles were replaced by yellow ones, elevating the temple’s status to that of the Forbidden City. The temple, which was exclusively used by the imperial family, was one of the most prestigious lamaseries in the country.
The Mountain Resort in Chengde and the Summer Palace
(Places for Recreational Activities)
The Mountain Resort in Chengde and the Summer Palace are famous temporary dwellings for the imperial family. Unlike the grandeur and solemnity of the Forbidden City, these palaces, overlooking a beautiful landscape, were constructed in the mountains and by the lakes and were perfect destinations for emperors’ relaxation. It is interesting to note that the Mountain Resort in Chengde and the Summer Palace, though located respectively in Chengde, Hebei Province and the northwest outskirts of Beijing, were both inspired by the landscape in the lower reaches of the Yangtze River: Kunming Lake and Longevity Hill of the Summer Palace were inspired by the landscape of the West Lake in Hangzhou, and some of the devices and imageries used in the gardens in the south were incorporated in the design; the Little Jinshan Complex and Yanyu Pavilion (Pavilion of Mist and Rain) of the Mountain Resort in Chengde were carbon copies of namesakes in Zhenjiang and Jiaxing of Jiangsu Province. It is evident that the imperial family, though living in the north, had a preoccupation with the beautiful landscape of the south.
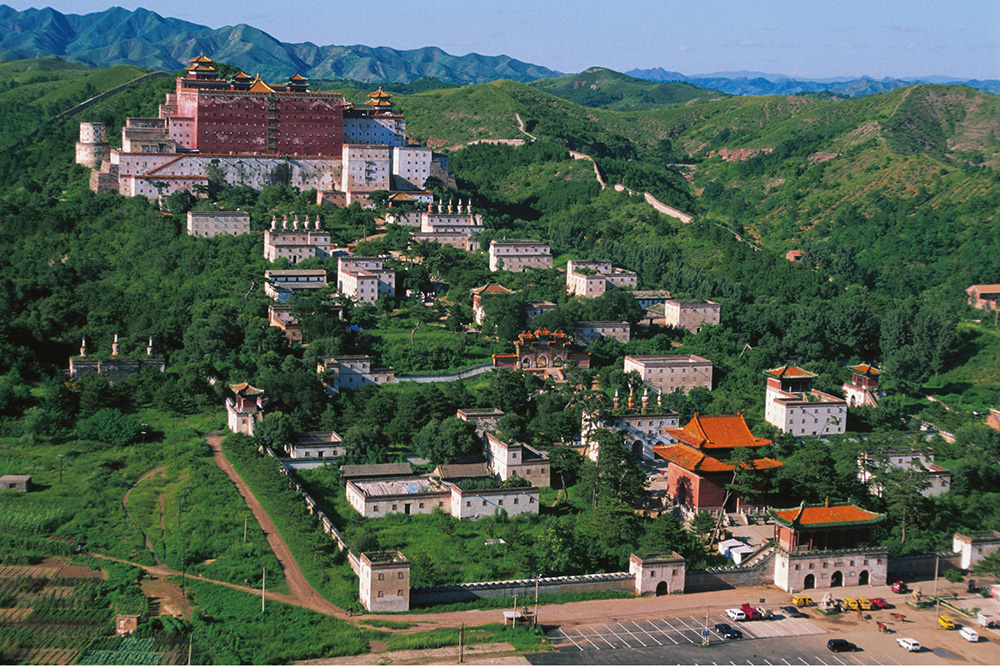
Little Potala Palace
(Religious Sanctuaries)
Outside the wall of Chengde Imperial Summer Villa, the Qing government was commissioned to build twelve temples, which included Puning Temple, Pule Temple and Putuo Zongcheng Temple, making it the biggest imperial temple group. These temples incorporated architectural styles of a variety of ethnic groups such as Tibetan, Mongol, Uighur and Han. These temples, built for aristocrats of ethnic minorities and religious leaders who came to meet the emperor, played a critical role when dealing with issues of ethnic relations.
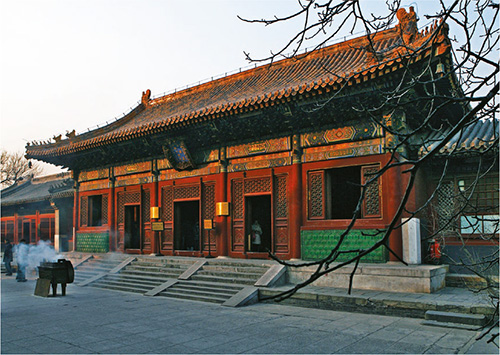
Little Jinshan Complex
Little Jinshan Complex at the Mountain Resort in Chengde was modeled on Jinshan of Zhenjiang, incorporating elements of Jiangnan into the garden of North China.
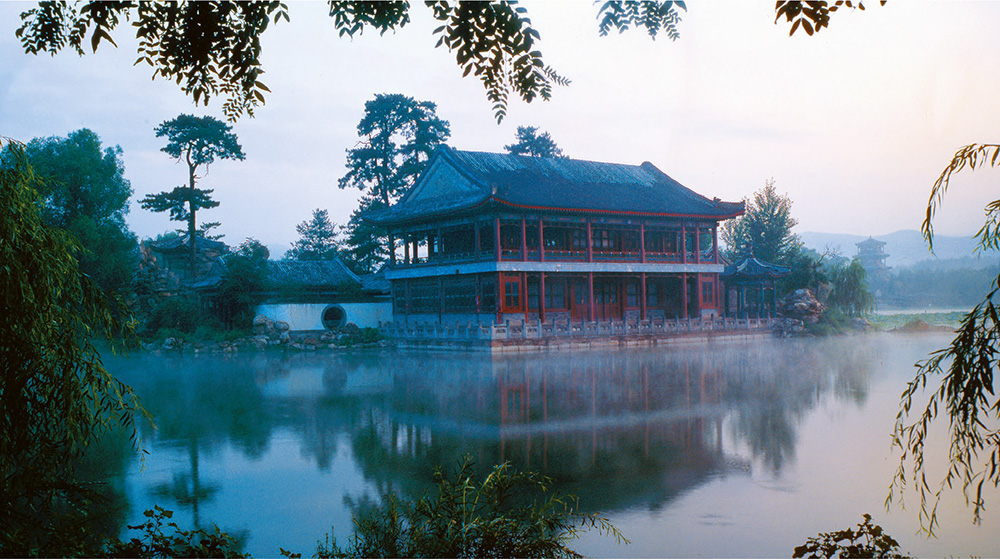
Pavilion of Mist and Rain
This pavilion at the Mountain Resort in Chengde is a building inspired by the Pavilion of Mist and Rain in Jiaxing.
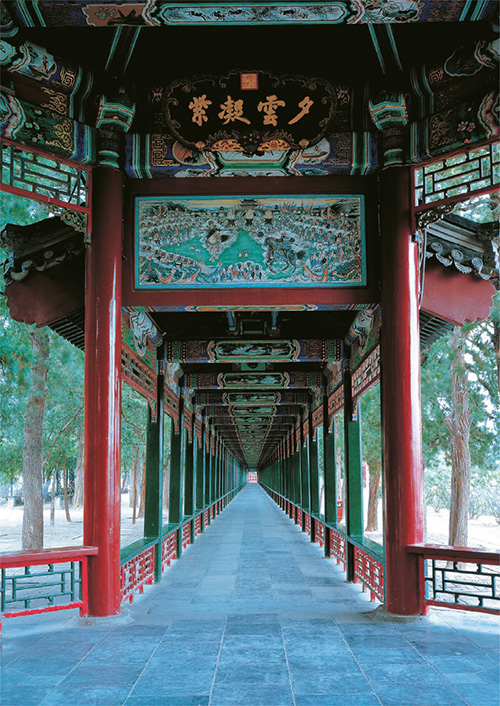
The Long Corridor in the Summer Palace