

Images provided by designer/architect.

Plan #F02-351003
Dimensions: 64' W x 45'10" D
Levels: 1
Heated Square Footage: 1,751
Bedrooms: 3
Bathrooms: 2
Foundation: Crawl space, slab or basement
Materials List Available: Yes
Price Category: H
This beautiful three-bedroom brick house with a covered porch is perfect for today’s family.
Features:
• Great Room: This gathering room features a tray ceiling, a gas fireplace, and built-in cabinets.
• Kitchen: This island kitchen with a raised bar is open to the great room and eating area.
• Master Suite: This primary bedroom features a vaulted ceiling and large walk-in closet. The private bath boasts a double vanity, corner tub, and walk-in closet.
• Bedrooms: Two additional bedrooms are located on the other side of the home from the master suite and share a common bathroom.

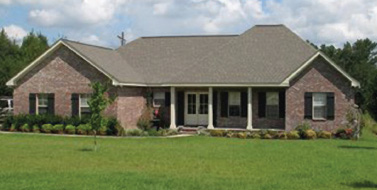
Front View

Eating Area

Great Room
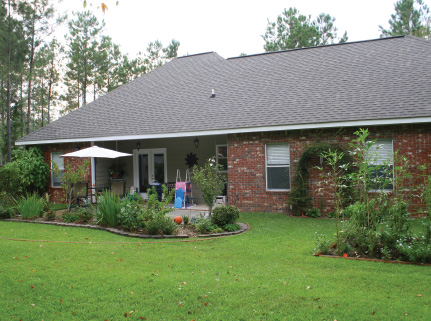
Rear View
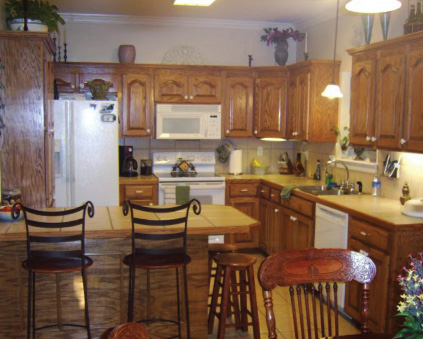
Kitchen
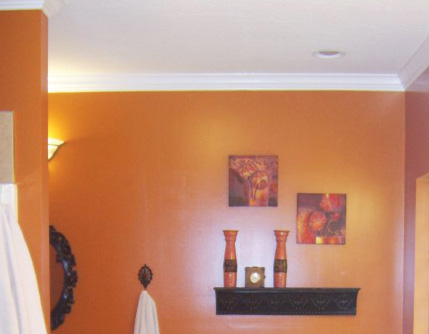
Master Bathroom
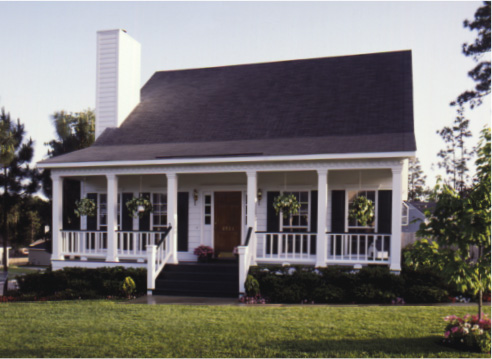
Images provided by designer/architect.
Plan #F02-111046
Dimensions: 37' W x 57' D
Levels: 2
Heated Square Footage: 1,768
Main Level Sq. Ft.: 1,247
Upper Level Sq. Ft.: 521
Bedrooms: 3
Bathrooms: 22
Foundation: Crawl space
Materials List Available: No
Price Category: D
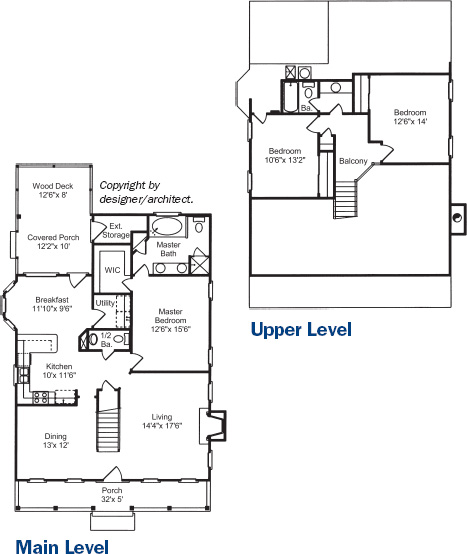

Images provided by designer/architect.
Plan #F02-161015
Dimensions: 55'4" W x 40'4" D
Levels: 2
Heated Square Footage: 1,768
Main Level Sq. Ft.: 960
Upper Level Sq. Ft.: 808
Bedrooms: 3
Bathrooms: 2½
Foundation: Walkout
Materials List Available: Yes
Price Category: C

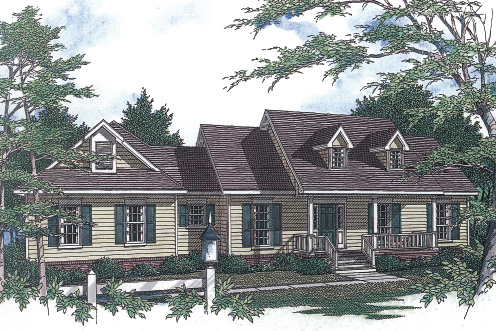
Images provided by designer/architect.
Plan #F02-171009
Dimensions: 68' W x 50' D
Levels: 1
Heated Square Footage: 1,771
Bedrooms: 3
Bathrooms: 2
Foundation: Crawl space or slab
Materials List Available: Yes
Price Category: C
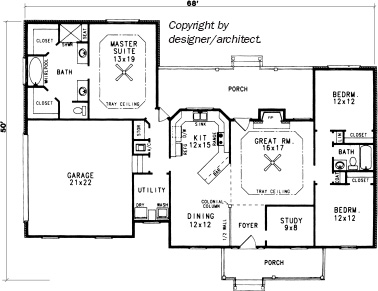
SMART tip
Deck Awnings
Awnings come in bright colors. As light filters through, it will cast a hue to anything under the deck. Warm colors, such as red or pink, will create a rosy glow; cool colors, such blues or greens, will enhance the shade.
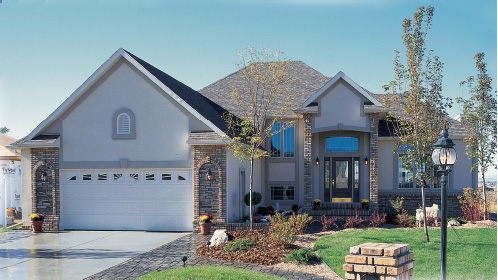
Images provided by designer/architect.

Plan #F02-121031
Dimensions: 52' W x 51'4" D
Levels: 2
Heated Square Footage: 1,772
Main Level Sq. Ft.: 1,314
Upper Level Sq. Ft.: 458
Bedrooms: 3
Bathrooms: 22
Foundation: Basement; crawl space or slab for fee
Materials List Available: No
Price Category: C

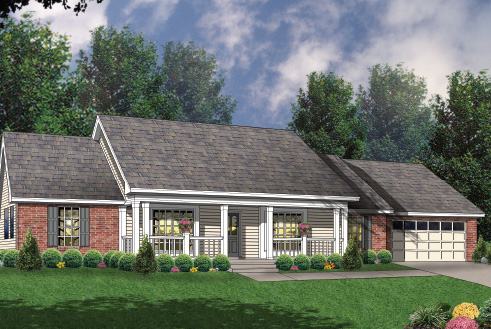
Images provided by designer/architect.

Plan #F02-371072
Dimensions: 75'10" W x 38'8" D
Levels: 1
Heated Square Footage: 1,772
Bedrooms: 3
Bathrooms: 2
Foundation: Crawl space or slab
Materials List Available: No
Price Category: C


Images provided by designer/architect.

Plan #F02-161164
Dimensions: 65'3" W x 49' D
Levels: 1
Heated Square Footage: 1,776
Bedrooms: 3
Bathrooms: 2
Foundation: Basement or walkout; crawl space or slab for fee
Material List Available: Yes
Price Category: C


Images provided by designer/architect.
Plan #F02-271125
Dimensions: 45' W x 34'8" D
Levels: 1
Heated Square Footage: 1,776
Main Level Sq. Ft.: 1,329
Lower Level Sq. Ft.: 447
Bedrooms: 3
Bathrooms: 2½
Foundation: Walkout
Material List Available: No
Price Category: C


Images provided by designer/architect.
This home, as shown in the photograph, may differ from the actual blueprints. For more detailed information, please check the floor plans carefully.
Plan #F02-391052
Dimensions: 68' W x 34'10" D
Levels: 2
Heated Square Footage: 1,778
Main Level Sq. Ft.: 1,306
Upper Level Sq. Ft.: 472
Bedrooms: 3
Bathrooms: 2
Foundation: Crawl space, slab or basement
Material List Available: Yes
Price Category: C


Images provided by designer/architect.

Plan #F02-151016
Dimensions: 60'2" W x 39'10" D
Levels: 2
Heated Square Footage: 1,783
Main Level Sq. Ft.: 1,124
Upper Level Sq. Ft.: 659
Bonus Area Sq. Ft.: 324
Bedrooms: 3
Bathrooms: 2½
Foundation: Crawl space or slab, walkout or basement for fee
Materials List Available: No
Price Category: H
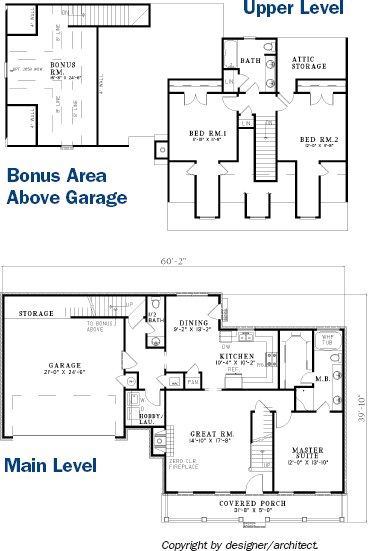
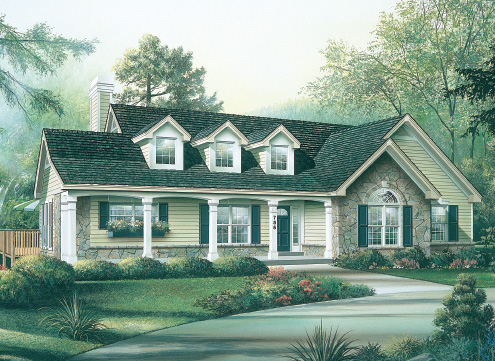
Images provided by designer/architect.

Plan #F02-321010
Dimensions: 59' W x 37'8" D
Levels: 1
Heated Square Footage: 1,787
Bedrooms: 3
Bathrooms: 2
Foundation: Basement or walkout
Materials List Available: Yes
Price Category: C

SMART tip
Country Décor in Your Bathroom
Collections are often part of a country decor, even in the bathroom. All you need is three or more of anything that have size, shape, or color in common. You can mass them on walls, on shelves, on the windowsills, or even along the edge of the tub.

Images provided by designer/architect.

Plan #F02-321003
Dimensions: 67'4" W x 48' D
Levels: 1
Heated Square Footage: 1,791
Bedrooms: 4
Bathrooms: 2
Foundation: Basement
Material List Available: Yes
Price Category: C

SMART tip
Bay & Bow Windows
Occasionally too little room exists between the window frame (if there is one) and the ceiling. In this situation you might be able to use ceiling-mounted hardware. Alternatively, a cornice across the top and a rod mounted inside the cornice will give you the dual benefit of visually lowering the top of the window and concealing the hardware.
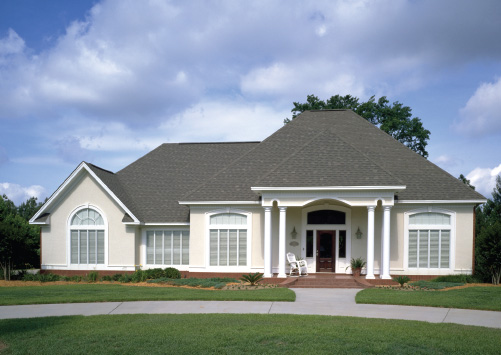
Images provided by designer/architect.

Plan #F02-211002
Dimensions: 68' W x 62' D
Levels: 1
Heated Square Footage: 1,792
Bedrooms: 3
Bathrooms: 2
Foundation: Crawl space; basement or slab for fee
Materials List Available: Yes
Price Category: C
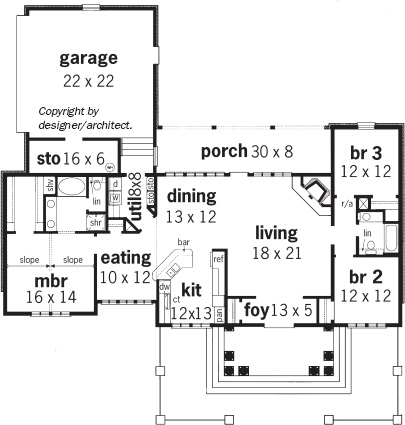

Images provided by designer/architect.

Plan #F02-101004
Dimensions: 55'8" W x 56'6" D
Levels: 1
Heated Square Footage: 1,787
Bedrooms: 3
Bathrooms: 2
Foundation: Crawl space, slab, basement or walkout
Materials List Available: No
Price Category: F
This carefully designed ranch provides the feel and features of a much larger home.
Features:
• Ceiling Height: 9 ft. unless otherwise noted.
• Entry: Guests will step up onto the inviting front porch and into this entry, with its impressive 11-ft. ceiling.
• Dining Room: Open to the entry and to the left is the elegant dining room, perfect for entertaining or informal family gatherings.
• Family Room: This family gathering place features an 11-ft. ceiling to enhance its sense of spaciousness.
• Kitchen: This intelligently designed kitchen has an open plan. A breakfast bar and a serving bar are features that add to its convenience.
• Master Suite: This suite is loaded with amenities, including a double-step tray ceiling, direct access to the screened porch, a sitting room, deluxe bath, and double walk-in closets.
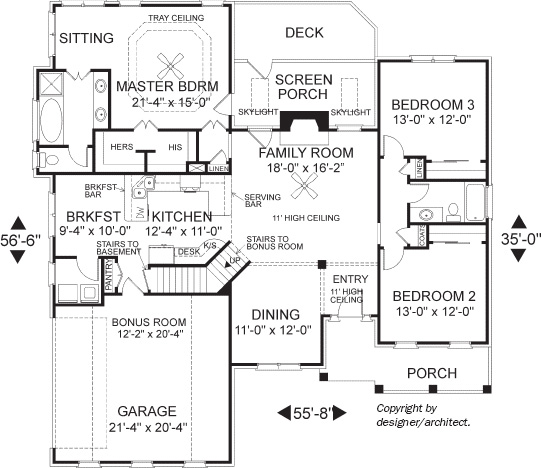
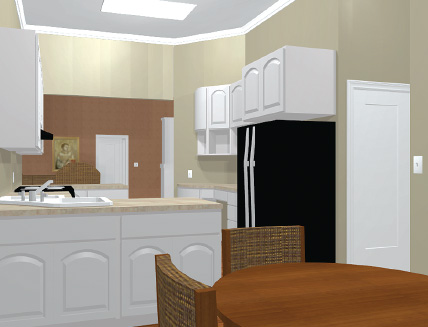
Kitchen

Dining Room

Bedroom
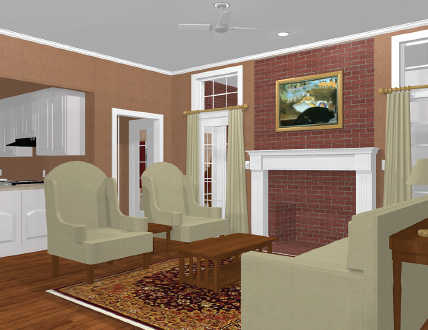
Family Room
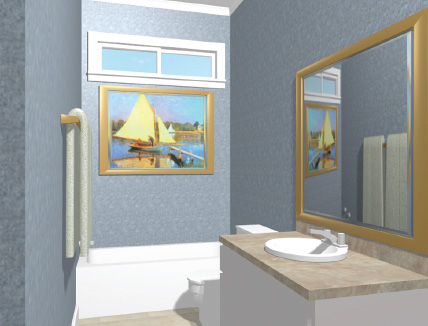
Master Bath

Master Bedroom

Images provided by designer/architect.
Plan #F02-391019
Dimensions: 56' W x 32' D
Levels: 1
Heated Square Footage: 1,792
Bedrooms: 3
Bathrooms: 2
Foundation: Basement
Materials List Available: No
Price Category: C
This southern-style cottage with sociable porch fits in almost anywhere, from a leafy lane to a hillside or curbside, and it renders a lot of living space and hospitality.
Features:
• Family Room: This room features a central stone fireplace, plus two walls of windows to usher in the light. Sloping ceilings and decorative beams boost its rustic charm. An enormously generous space, it opens wide to the corner kitchen.
• Dining Room: This room has its own level of sophistication, including entry outside to the deck.
• Utility Areas: The family-sized pantry and laundry area are set off by themselves to avoid interference with everyday living.
• Master Suite: A leisurely hall leads to the master bedroom and private full bath, wide walk-in closets, and a trio of windows.
• Bedrooms: Across the hall the two secondary bedrooms share a roomy bath and a view of the front porch.

Front View

Side/Rear View


Images provided by designer/architect.

Plan #F02-151196
Dimensions: 89' W x 49'4" D
Levels: 1
Heated Square Footage: 1,800
Bedrooms: 3
Bathrooms: 2
Foundation: Crawl space or slab; basement for fee
Materials List Available: No
Price Category: H
This charming home, with its wide front porch, is perfect on a little piece of land or a quiet suburban street.
Features:
• Screened Porch: This screened porch creates extra living space where you can enjoy warm summer breezes in a bug-free atmosphere.
• Great Room: Make a “great” first impression by welcoming guests into this spacious, firelit-illuminated great room.
• Kitchen: This efficient area is surrounded on all sides by workspace and storage. A snack bar, adjacent dining room, and attached grilling porch create plenty of mealtime options.
• Master Suite: This master suite creates a stress-free environment with its large walk-in closet, whirlpool tub, standing shower, and double vanities.


Images provided by designer/architect.
Plan #F02-131047
Dimensions: 69'10" W x 51'8" D
Levels: 1
Heated Square Footage: 1,793
Bedrooms: 3
Bathrooms: 2
Foundation: Crawl space or slab; basement for fee
Materials List Available: Yes
Price Category: D
This beautiful home will be a welcome addition to any neighborhood.
Features:
• Family Room: Conveniently located at the center of the home, this spacious family room provides a wonderful space to entertain guests or relax with the family.
• Kitchen: This gourmet kitchen provides plenty of cooking and storage for the home chef. An eating bar is a versatile spot for grabbing a quick lunch, entertaining guests, or an after-school snack.
• Den: This well-situated room can be used in a variety of ways. Depending on your family’s needs, it can be an additional bedroom, a home office, or study.
• Master Suite: You’ll love this large master suite with double sinks and walk-in closet. Direct access to the covered patio in the rear of the house is perfect for relaxing at night or waking up to see the sunrise.



Rear View

Images provided by designer/architect.
Plan #F02-431001
Dimensions: 58'8" W x 62' D
Levels: 1
Heated Square Footage: 1,792
Bedrooms: 3
Bathrooms: 22
Foundation: Crawl space or basement
Material List Available: Yes
Price Category: C


Images provided by designer/architect.

Plan #F02-351036
Dimensions: 78' W x 46' D
Levels: 1
Heated Square Footage: 1,799
Bedrooms: 3
Bathrooms: 22
Foundation: Crawl space or slab
Materials List Available: No
Price Category: H
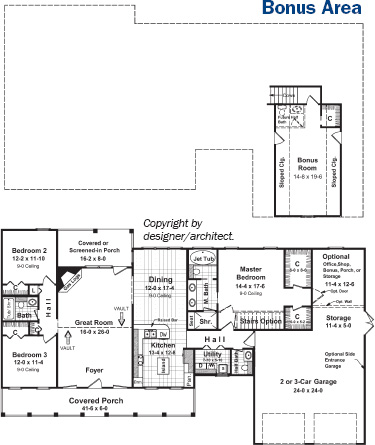

Rear View

Images provided by designer/architect.

Plan #F02-351043
Dimensions: 65' W x 50'10" D
Levels: 1
Heated Square Footage: 1,802
Bedrooms: 3
Bathrooms: 2
Foundation: Crawl space, slab, or basement
Materials List Available: No
Price Category: H
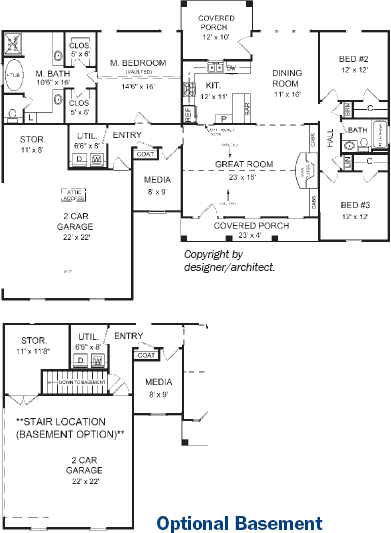

Images provided by designer/architect.

Plan #F02-441005
Dimensions: 50' W x 59' D
Levels: 1
Heated Square Footage: 1,800
Bedrooms: 3
Bathrooms: 2
Foundation: Crawl space; slab or basement for fee
Materials List Available: No
Price Category: E


Images provided by designer/architect.

Plan #F02-351082
Dimensions: 65' W x 56'8" D
Levels: 1
Heated Square Footage: 1,800
Bedrooms: 3
Bathrooms: 2
Foundation: Crawl space, slab or basement
Material List Available: Yes
Price Category: H
This inviting home combines country style with upscale features.
Features:
• Porches: Located in the front and the rear, covered porches add usable outdoor living space for relaxing or entertaining.
• Great Room: This grand vaulted great room includes built-in cabinets and a fireplace. It also connects to the covered porch at the back of the house.
• Kitchen: This spacious kitchen features an island complete with an eating bar. The attached breakfast area is wonderful for enjoying a meal by the window.
• Master Suite: This master suite has a raised ceiling and opens into the well-equipped bath that contains a dual-sink vanity, a corner whirlpool tub, and a walk-in closet.


Images provided by designer/architect.
Plan #F02-171014
Dimensions: 47' W x 52' D
Levels: 2
Heated Square Footage: 1,815
Main Level Sq. Ft.: 1,257
Upper Level Sq. Ft.: 558
Bedrooms: 3
Bathrooms: 22
Foundation: Crawl space or slab
Material List Available: No
Price Category: D
The spacious and open areas of this home make it wonderful for entertaining friends or relaxing with family.
Features:
• Great Room: With its vaulted two-story ceiling, this great room is open to both the kitchen and dining rooms, so you and your guests can move about with ease.
• Kitchen: The corner location of this kitchen ensures that you will always be close to the action. An eating bar makes it easy to chat while preparing food or to grab a quick snack.
• Master Suite: Two closets, a master bath with a whirlpool tub, two vanities, and a separate shower, border a large bedroom.
• Secondary Bedrooms: Upstairs, two secondary bedrooms share a sitting area and a bath.
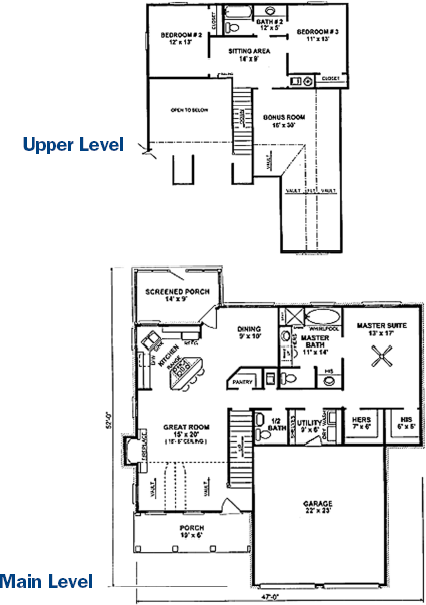

Images provided by designer/architect.

Plan #F02-351108
Dimensions: 65' W x 60'8" D
Levels: 1
Heated Square Footage: 1,816
Bedrooms: 3
Bathrooms: 2
Foundation: Crawl space, slab or basement
Material List Available: Yes
Price Category: H


Images provided by designer/architect.

Plan #F02-651089
Dimensions: 23' W x 49' D
Levels: 2
Heated Square Footage: 1,824
Main Level Sq. Ft.: 888
Upper Level Sq. Ft.: 936
Bedrooms: 3
Bathrooms: 22
Foundation: Slab
Material List Available: No
Price Category: D


Images provided by designer/architect.

Plan #F02-221099
Dimensions: 63' W x 53' D
Levels: 1
Heated Square Footage: 1,829
Bedrooms: 2
Bathrooms: 2
Foundation: Basement
Material List Available: No
Price Category: D


Images provided by designer/architect.

Plan #F02-181133
Dimensions: 38'3" W x 40' D
Levels: 2
Heated Square Footage: 1,832
Main Level Sq. Ft.: 1,212
Upper Level Sq. Ft.: 620
Bedrooms: 3
Bathrooms: 2
Foundation: Walkout; basement, crawl space or slab for fee
Material List Available: Yes
Price Category: G
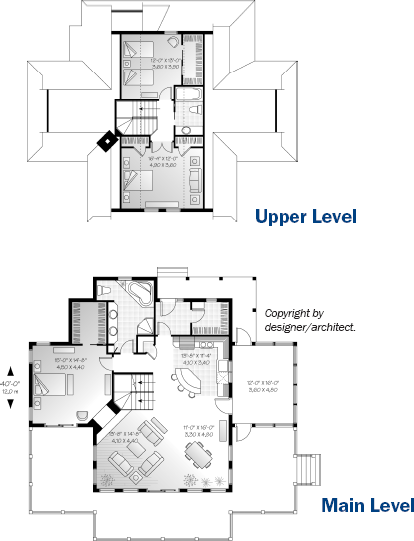

Images provided by designer/architect.
Plan #F02-301002
Dimensions: 57'2" W x 54'10" D
Levels: 1
Heated Square Footage: 1,845
Bedrooms: 3
Bathrooms: 22
Foundation: Crawl space or slab
Materials List Available: No
Price Category: D
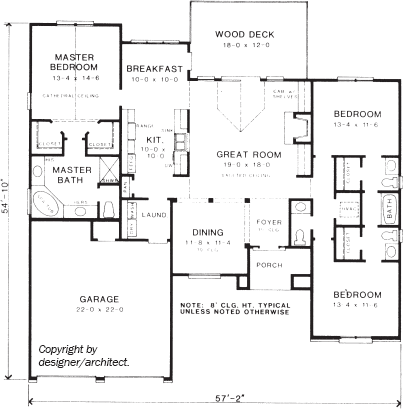

Images provided by designer/architect.

Plan #F02-441001
Dimensions: 44' W x 68' D
Levels: 1
Heated Square Footage: 1,850
Bedrooms: 3
Bathrooms: 2
Foundation: Crawl space; slab or basement for fee
Materials List Available: No
Price Category: E

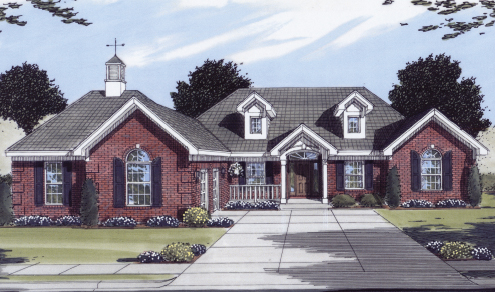
Images provided by designer/architect.
Plan #F02-161121
Dimensions: 66' W x 74' D
Levels: 1
Square Footage: 1,824
Bedrooms: 3
Bathrooms: 2
Foundation: Basement
Material List Available: Yes
Price Category: D
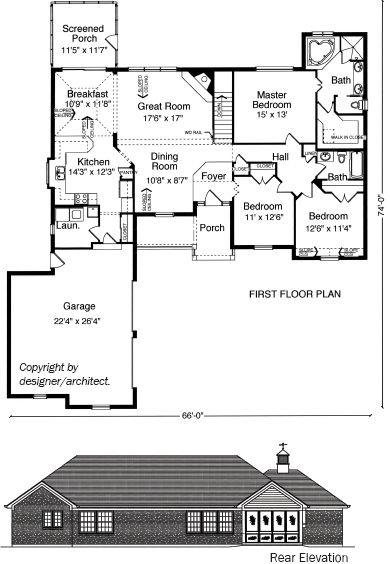

Images provided by designer/architect.

Plan #F02-321400
Dimensions: 32' W x 39'4" D
Levels: 2
Heated Square Footage: 1,671
Main Level Sq. Ft.: 680
Upper Level Sq. Ft.: 991
Bedrooms: 3
Bathrooms: 22
Foundation: Basement
Materials List Available: Yes
Price Category: B
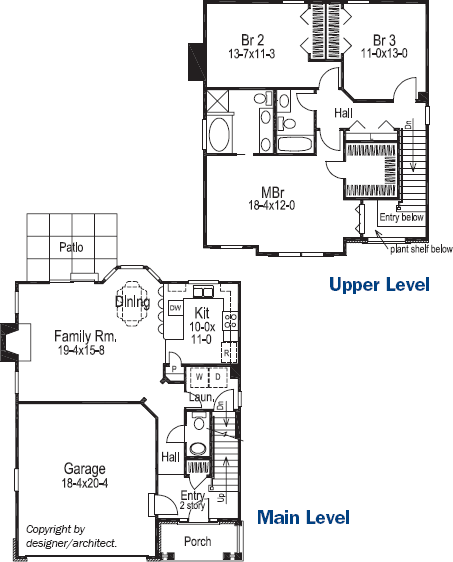

Images provided by designer/architect.

Plan #F02-761048
Dimensions: 44' W x 53'4" D
Levels: 1
Heated Square Footage: 1,615
Main Level Sq. Ft.: 919
Upper Level Sq. Ft.: 927
Bedrooms: 2
Bathrooms: 2
Foundation: Basement
Materials List Available: Yes
Price Category: D
You’ll love the features and design of this compact, but amenity-filled home.
Features:
• Foyer: Enter this home and be delighted by the attractive tray ceiling in the foyer and hall.
• Great Room: The sizeable great room enjoys a fireplace surrounded in shelves as well as a wall of windows for taking in views of the outdoors.
• Breakfast/Dining: The breakfast/dining area is just steps from the functional kitchen with a corner walk-in pantry, and a wraparound counter with dining space for up to five people.
• Master Suite: The master bedroom has a cheerful atmosphere thanks to five windows and it includes an oversized private bath with a corner whirlpool tub.
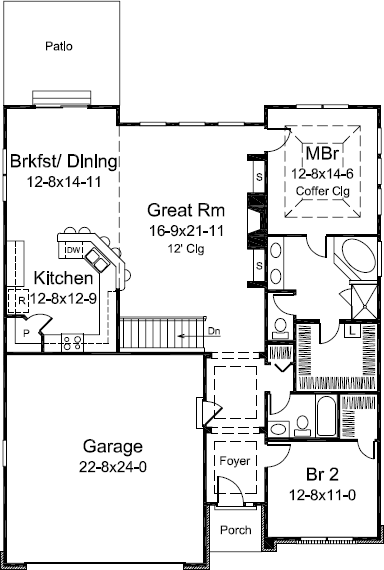

Images provided by designer/architect.

Plan #F02-351004
Dimensions: 78' W x 49'6" D
Levels: 1
Heated Square Footage: 1,852
Bedrooms: 3
Bathrooms: 22
Foundation: Crawl space, slab, or basement
Materials List Available: Yes
Price Category: H
You’ll love this design if you’ve been looking for a one-story home large enough for both a busy family life and lots of entertaining.
Features:
• Great Room: A vaulted ceiling, substantial corner fireplace, and door to the rear porch give character to this sizable, airy room.
• Dining Room: This well-positioned room is highlighted by a wall of windows, can comfortably hold a crowd.
• Kitchen: The center island and deep pantry add efficiency to this well-planned kitchen, which also features a raised snack bar.
• Master Suite: Two walk-in closets and a bath with jet tub and separate shower complement the spacious bedroom here.
• Garage Storage: Barn doors make it easy to store yard equipment and tools here. Finish the optional area at the rear of the garage or overhead for a home office or media room.
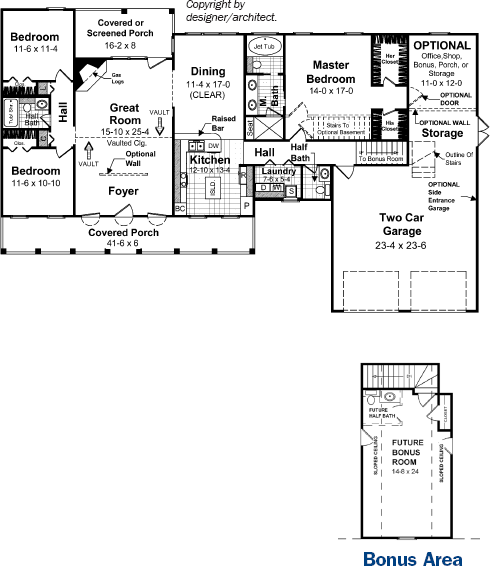

Rear Elevation

Images provided by designer/architect.

Plan #F02-441002
Dimensions: 70' W x 51' D
Levels: 1
Heated Square Footage: 1,873
Bedrooms: 3
Bathrooms: 2
Foundation: Crawl space; slab or basement for fee
Materials List Available: No
Price Category: E
Shutters flank tall windows across the front of this charming home. A high roofline gives presence and allows vaulted ceilings in all the right places inside.
Features:
• Great Room: The entry hall overlooks this room, where a fireplace warms gatherings on chilly evenings and built-in shelves, to the right of the fireplace, add space that might be used as an entertainment center. A large three-panel window wall allows for a rear-yard view.
• Dining Room: This area is open to the great room and has double doors to a covered porch.
• Kitchen: This open work area contains ample counter space, an island cooktop and pantry.
• Bedrooms: The bedrooms are split, with the master suite in the back and additional bedrooms at the front.
• Master Suite: This suite boasts a 9-ft.-high ceiling and is graced by a luxurious bathroom and a walk-in closet.
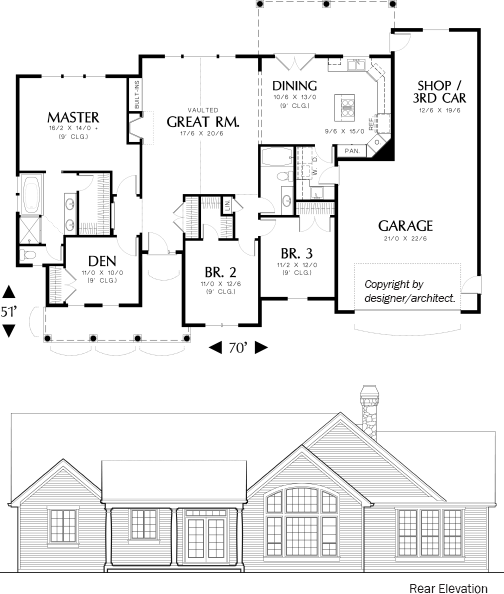

Images provided by designer/architect.
Plan #F02-161002
Dimensions: 64'2" W x 44'2" D
Levels: 1
Heated Square Footage: 1,860
Bedrooms: 3
Bathrooms: 2
Foundation: Basement or walkout
Materials List Available: Yes
Price Category: D
The brick, stone, and cedar shake facade provides color and texture to the exterior, while the unique nooks and angles inside this delightful one-level home give it character.
Features:
• Great Room/Dining Room: This spacious great room is furnished with a wood-burning fireplace, a high ceiling, and French doors. Wide entrances to the breakfast room and dining room expand its space to comfortably hold large gatherings.
• Kitchen: The breakfast bar offers additional seating. The covered porch lets you enjoy a view of the landscape and is conveniently located for outdoor meals off this kitchen and breakfast area.
• Master Suite: The master suite is a private retreat. An alcove creates a comfortable sitting area, and an angled entry leads to the bath with whirlpool and a double-bowl vanity.

Great Room/Foyer


Images provided by designer/architect.

Plan #F02-351001
Dimensions: 72'8" W x 51' D
Levels: 1
Heated Square Footage: 1,855
Bedrooms: 3
Bathrooms: 22
Foundation: Crawl space, slab, or basement
Materials List Available: No
Price Category: H
From the lovely arched windows on the front, to the front and back covered porches, this home is as comfortable as it is beautiful.
Features:
• Great Room: Enter this room with 12-ft. ceilings, and you’re sure to admire the corner gas fireplace and three windows overlooking the porch.
• Dining Room: Set off from the open design, this room is designed to be used formally or not.
• Kitchen: You’ll love the practical walk-in pantry, broom closet, and angled snack bar here.
• Breakfast Room: Brightly lit and leading to the covered porch, this room will be a favorite spot.
• Bonus Room: Develop a playroom or study in this area.
• Master Suite: The bedroom is complemented by the private bath with garden tub, separate shower, double vanity, and spacious walk-in closet.

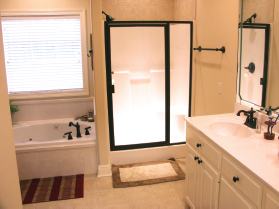
Master Bath
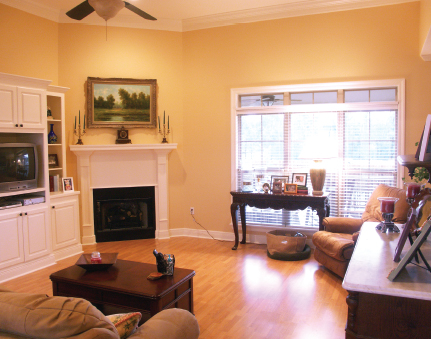
Great Room
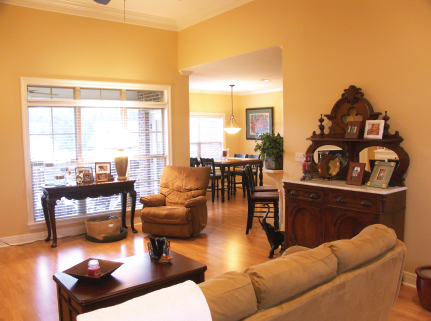
Great Room
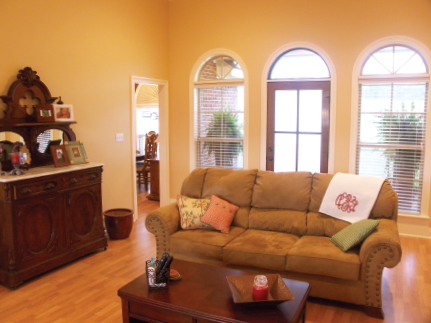
Great Room
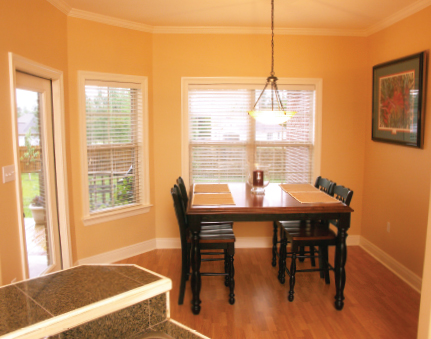
Kitchen
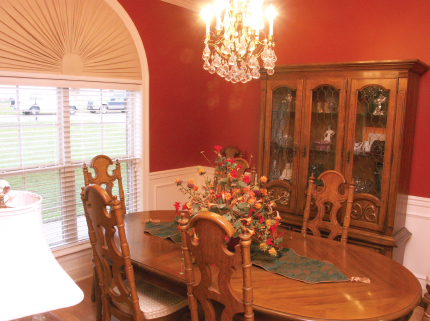
Dining Room

Breakfast Area

Images provided by designer/architect.
Plan #F02-191004
Dimensions: 58' W x 68' D
Levels: 1
Heated Square Footage: 1,856
Bedrooms: 3
Bathrooms: 3
Foundation: Crawl space or slab
Material List Available: Yes
Price Category: D
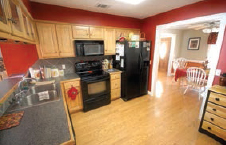
Kitchen
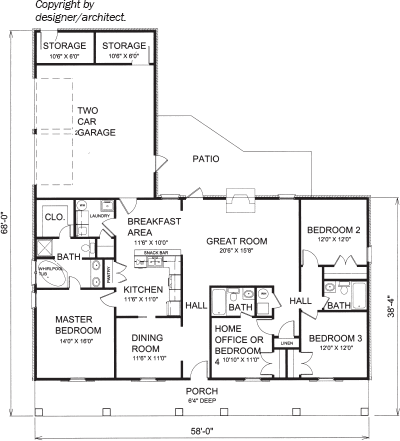

Images provided by designer/architect.
This home, as shown in the photograph, may differ from the actual blueprints. For more detailed information, please check the floor plans carefully.
Plan #F02-131015
Dimensions: 57'4" W x 56'10" D
Levels: 1
Heated Square Footage: 1,860
Bedrooms: 3
Bathrooms: 2
Foundation: Crawl space or slab; basement for fee
Materials List Available: Yes
Price Category: E

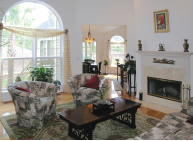
Great Room

Images provided by designer/architect.

Plan #F02-351101
Dimensions: 64' W x 53'10" D
Levels: 1
Heated Square Footage: 1,865
Bedrooms: 3
Bathrooms: 2
Foundation: Crawl space or slab
Material List Available: Yes
Price Category: H


Images provided by designer/architect.

Plan #F02-151490
Dimensions: 52' W x 69'6" D
Levels: 1
Heated Square Footage: 1,869
Bedrooms: 3
Bathrooms: 2
Foundation: Crawl space or slab; basement or walkout for fee
Materials List Available: No
Price Category: H
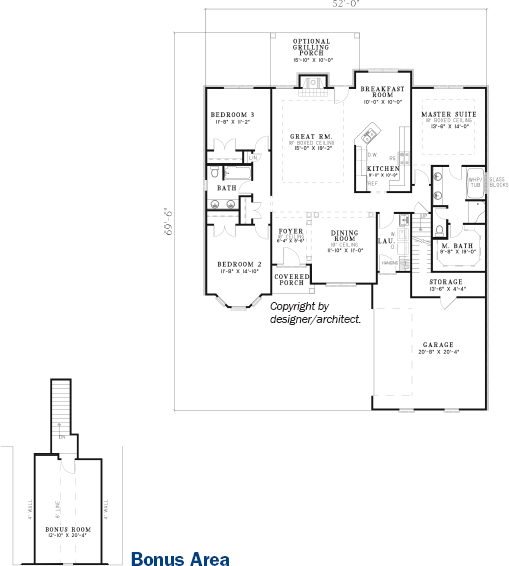

Images provided by designer/architect.

Plan #F02-121001
Dimensions: 56' W x 58' D
Levels: 1
Heated Square Footage: 1,911
Bedrooms: 3
Bathrooms: 2
Foundation: Basement
Materials List Available: No
Price Category: D
Detailed, soaring ceilings and top-notch amenities set this distinctive home apart.
Features:
• Ceiling Height: 8 ft. except as noted.
• Formal Dining Room: The entry enjoys a pleasing view of this dining room’s detailed 12-ft. ceiling and picture window.
• Great Room: At the back of the home, a see-through fireplace in the great room is joined by a built-in entertainment center.
• Hearth Room: This bayed room shares the see-through fireplace with the great room.
• Master Suite: Enjoy the stars and the sun in the private bath’s whirlpool and separate shower. The bath features the same decorative ceiling as the dining room.


Images provided by designer/architect.
Plan #F02-131011
Dimensions: 75'2" W x 60'9" D
Levels: 1
Heated Square Footage: 1,897
Bedrooms: 4
Bathrooms: 2
Foundation: Crawl space or slab; basement for fee
Materials List Available: No
Price Category: E
You’ll love this home if you’re looking for a plan for a sloping lot, or flat one or if you want to orient the rear porch to face into or away from the sun.
Features:
• Ceiling Height: 8 ft.
• Living Area: The whole family will find it easy to congregate in this lovely room.
• Kitchen: The angle of this home makes the kitchen especially convenient while also giving it an unusual amount of character.
• Study: Located near the front door, this room can serve as a home office or fourth bedroom as easily as it does a private study.
• Master Suite: Located at the opposite end of the home from the other two bedrooms, this master suite offers privacy and quiet.
• Additional Bedrooms: These two bedrooms share a distinctive hall bathroom.
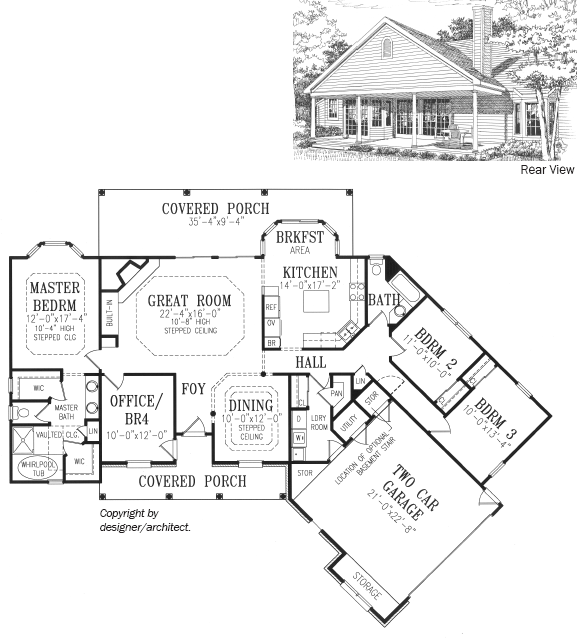

Images provided by designer/architect.
Plan #F02-571078
Dimensions: 30' W x 32' D
Levels: 2
Heated Square Footage: 1,870
Main Level Sq. Ft.: 935
Upper Level Sq. Ft.: 935
Bedrooms: 3
Bathrooms: 22
Foundation: Basement
Material List Available: Yes
Price Category: D


Images provided by designer/architect.

Plan #F02-151068
Dimensions: 57' W x 61'4" D
Levels: 1
Heated Square Footage: 1,880
Bedrooms: 4
Bathrooms: 2
Foundation: Crawl space or slab; walkout or basement for fee
Materials List Available: No
Price Category: I
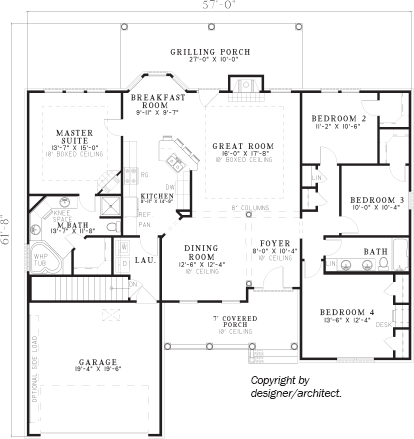

Images provided by designer/architect.

Plan #F02-441006
Dimensions: 48' W x 64' D
Levels: 1
Heated Square Footage: 1,891
Bedrooms: 3
Bathrooms: 2
Foundation: Crawl space; slab or basement for fee
Materials List Available: No
Price Category: E
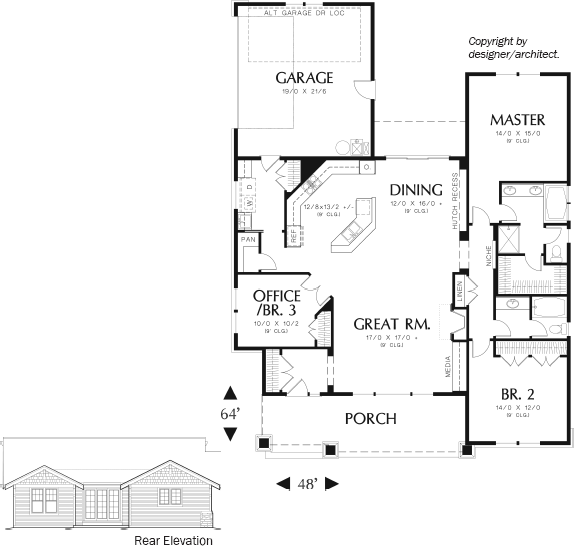

Images provided by designer/architect.

Plan #F02-131035
Dimensions: 65'4" W x 45'10" D
Levels: 1
Heated Square Footage: 1,892
Bedrooms: 3
Bathrooms: 22
Foundation: Crawl space or slab; basement for fee
Materials List Available: No
Price Category: E
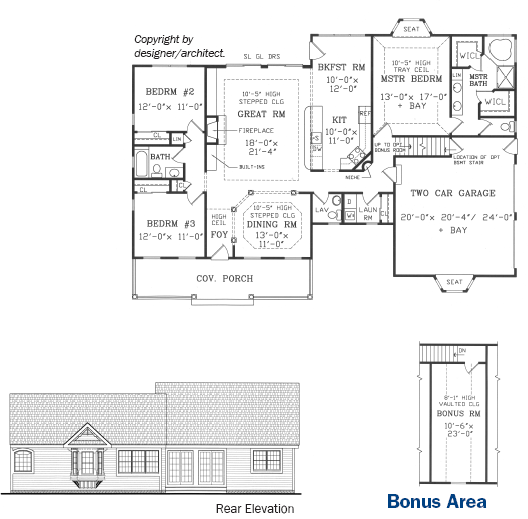

Images provided by designer/architect.

Plan #F02-181291
Dimensions: 32' W x 34' D
Levels: 2
Heated Square Footage: 1,898
Main Level Sq. Ft.: 949
Upper Level Sq. Ft.: 949
Bedrooms: 3
Bathrooms: 22
Foundation: Basement; crawl space or slab for fee
Materials List Available: Yes
Price Category: G


Images provided by designer/architect.

Plan #F02-151075
Dimensions: 56' W x 64'4" D
Levels: 1
Heated Square Footage: 1,909
Bedrooms: 3
Bathrooms: 2
Foundation: Crawl space or slab; basement for fee
Materials List Available: No
Price Category: H
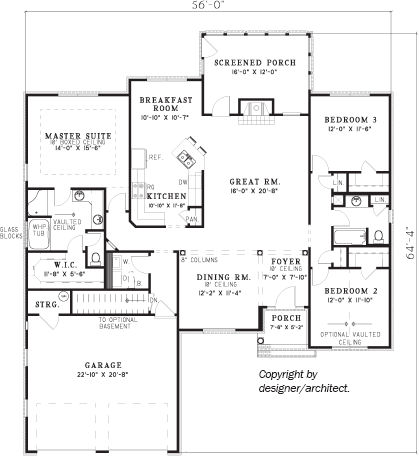

Images provided by designer/architect.

Plan #F02-151542
Dimensions: 84' W x 55'6" D
Levels: 1.5
Heated Square Footage: 1,921
Bedrooms: 3
Bathrooms: 3
Foundation: Crawl space or slab; basement or walkout for fee
Materials List Available: No
Price Category: I
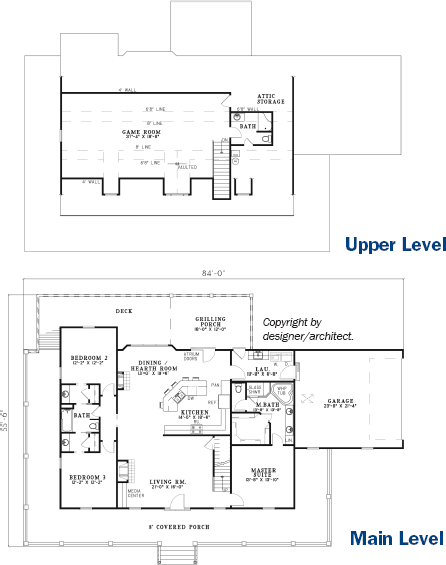

Images provided by designer/architect.

Plan #F02-131006
Dimensions: 61' W x 53'6" D
Levels: 1
Heated Square Footage: 2,193
Bedrooms: 3
Bathrooms: 2
Foundation: Crawl space or slab; basement for fee
Materials List Available: Yes
Price Category: E


Images provided by designer/architect.

Plan #F02-441035
Dimensions: 50' W x 56' D
Levels: 2
Heated Square Footage: 2,196
Main Level Sq. Ft.: 1,658
Upper Level Sq. Ft.: 538
Bedrooms: 4
Bathrooms: 22
Foundation: Crawl space; slab or basement for fee
Materials List Available: No
Price Category: F
This home’s stone-and-cedar-shingle facade is delightfully complemented by French Country detailing, dormer windows, and shutters at the large arched window and its second-story sister.
Features:
• Great Room: Containing a fireplace and double doors to the rear yard, this large room is further enhanced by a vaulted ceiling.
• Kitchen: This cooking center has an attached nook with corner windows overlooking the backyard.
• Master Suite: This suite is well designed with a vaulted ceiling and Palladian window. Its bath sports a spa tub.
• Bonus Space: This huge space, located on the second level, provides for a future bedroom, game room, or home office. Two dormer windows grace it.
• Garage: A service hall, with laundry alcove, opens to this garage. There is space enough here for three cars or two and a workshop.
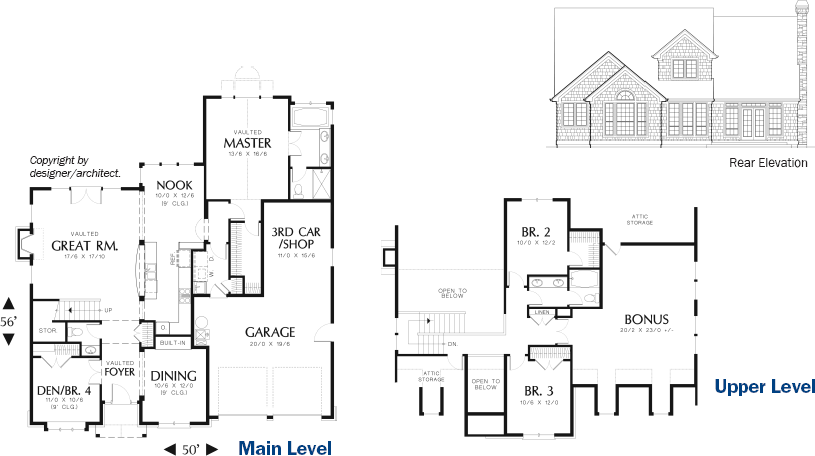

Images provided by designer/architect.

Plan #F02-151089
Dimensions: 84" W x 55'6" D
Levels: 1
Heated Square Footage: 1,921
Bedrooms: 3
Bathrooms: 3
Foundation: Crawl space or slab; basement or walkout for fee
Materials List Available: No
Price Category: I
If your family loves to combine indoor and outdoor living, this home’s fabulous porches and deck space make it perfect.
Features:
• Porches: A huge wraparound front porch, sizable rear porch, and deck that joins them give you space for entertaining or simply lounging.
• Living Room: A fireplace and built-in media center could be the focal points in this large room.
• Hearth Room: Open to both the living room and kitchen, this hearth room also features a fireplace.
• Kitchen: This step-saving kitchen includes ample storage and work space, as well as an angled bar it shares with the hearth room. Atrium doors lead to the rear porch.
• Bonus Upper Level: A large game room and a full bath make this area a favorite with the children.
