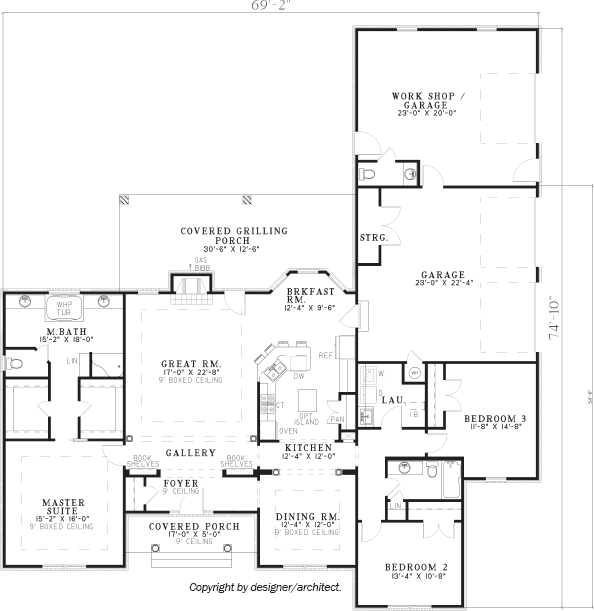

Images provided by designer/architect.

Plan #F02-101005
Dimensions: 63' W x 57'2" D
Levels: 1
Heated Square Footage: 1,992
Bedrooms: 3
Bathrooms: 22
Foundation: Crawl space, slab, or basement
Materials List Available: Yes
Price Category: F
This midsized ranch is accented with Palladian windows and inviting front porch.
Features:
• Ceiling Height: 9 ft. unless otherwise noted.
• Special Ceilings: Tray or vaulted ceilings adorn the living room, family room, dining room, and master suite.
• Kitchen: This bright and airy kitchen is designed to be a pleasure in which to work. It shares a big bay window with the contiguous breakfast room.
• Breakfast Room: The light streaming in from the bay window makes this the perfect place to linger with coffee and the Sunday paper.
• Master Suite: This lovely suite is exceptional, with its sitting area and direct access to the deck, as well as a full-featured bath, and spacious walk-in closet.
• Secondary Bedrooms: The other bedrooms each measure about 13 ft. x 11 ft. They have walk-in closets and share a “Jack-and-Jill” bath.
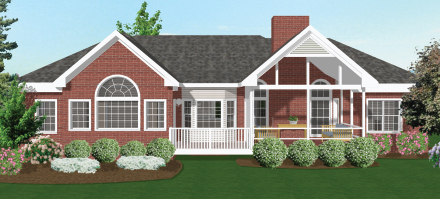
Rear View

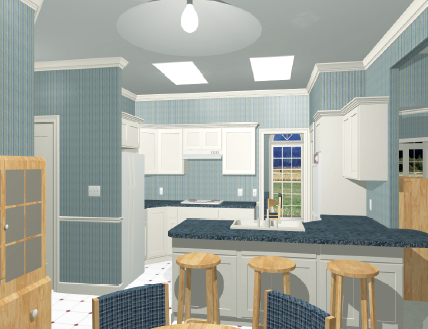
Kitchen

Dining Room

Matter Bedroom

Living Room

Family Room

Master Bath

Images provided by designer/architect.

Plan #F02-221015
Dimensions: 69'8" W x 46' D
Levels: 1
Heated Square Footage: 1,926
Bedrooms: 3
Bathrooms: 22
Foundation: Basement; crawl space, walkout or slab for fee
Materials List Available: No
Price Category: D
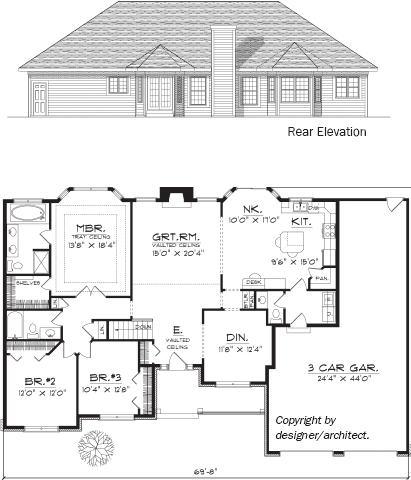

Images provided by designer/architect.

Plan #F02-351205
Dimensions: 70'8" W x 60' D
Levels: 1
Heated Square Footage: 1,934
Bedrooms: 3
Bathrooms: 2
Foundation: Crawl space or slab
Material List Available: Yes
Price Category: H
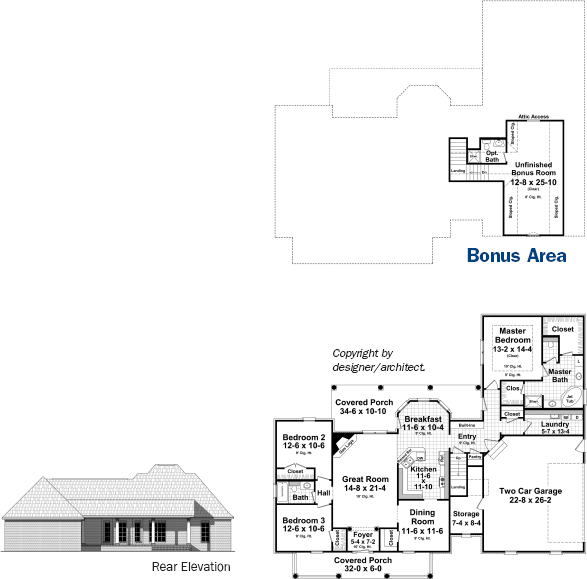

Images provided by designer/architect.

Plan #F02-151838
Dimensions: 47' W x 75' D
Levels: 1
Heated Square Footage: 1,943
Bedrooms: 3
Bathrooms: 2
Foundation: Crawl space or slab; basement or walkout for fee
Materials List Available: No
Price Category: I
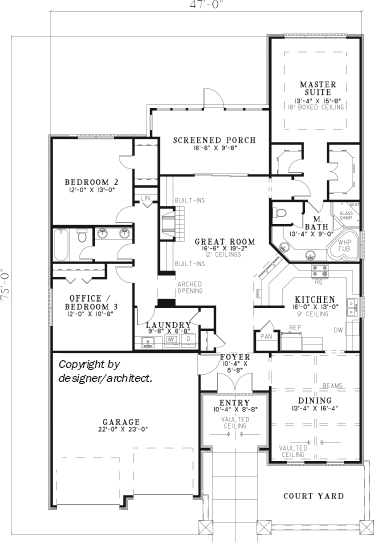

Images provided by designer/architect.

Plan #F02-441032
Dimensions: 45' W x 55' D
Levels: 2
Heated Square Footage: 1,944
Main Level Sq. Ft.: 1,514
Upper Level Sq. Ft.: 430
Bedrooms: 3
Bathrooms: 22
Foundation: Crawl space; slab or basement for fee
Materials List Available: No
Price Category: E
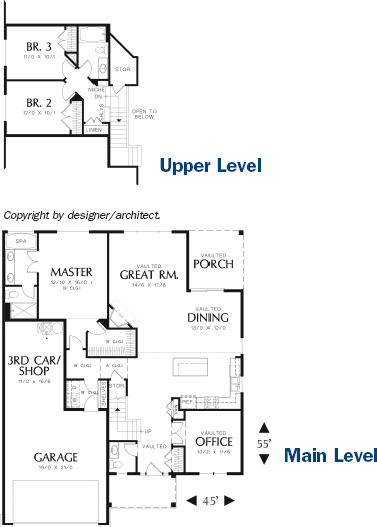

Images provided by designer/architect.
Plan #F02-131043
Dimensions: 65'8" W x 43'10" D
Levels: 1.5
Heated Square Footage: 1,945
Main Level Sq. Ft.: 1,375
Upper Level Sq. Ft.: 570
Bedrooms: 3
Bathrooms: 22
Foundation: Crawl space or slab; basement for fee
Materials List Available: Yes
Price Category: E


Images provided by designer/architect.

Plan #F02-181062
Dimensions: 58' W x 55' D
Levels: 2
Heated Square Footage: 1,953
Main Level Sq. Ft.: 1,301
Second Level Sq. Ft.: 652
Bedrooms: 3
Bathrooms: 22
Foundation: Crawl space or basement; slab for fee
Materials List Available: No
Price Category: I
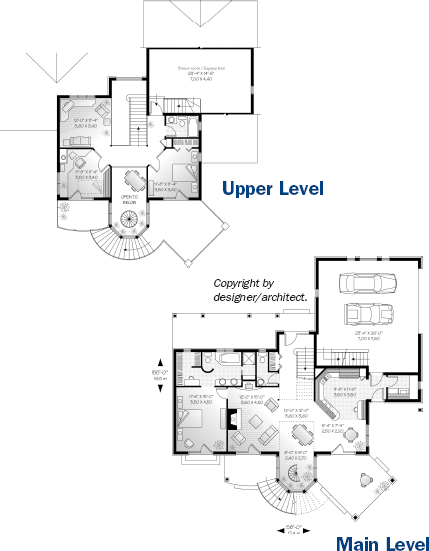
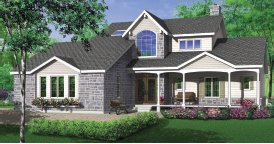
Front View

Images provided by designer/architect.

Plan #F02-151117
Dimensions: 66' W x 55' D
Levels: 1
Heated Square Footage: 1,957
Bedrooms: 3
Bathrooms: 3
Foundation: Crawl space or slab; basement or walkout for fee
Materials List Available: No
Price Category: H
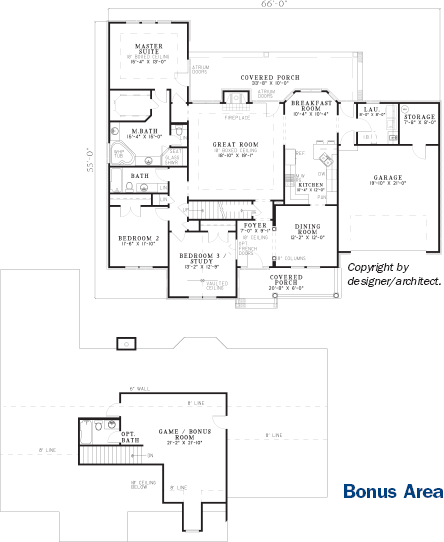

Images provided by designer/architect.

Plan #F02-661062
Dimensions: 59'4" W x 45' D
Levels: 2
Heated Square Footage: 1,962
Main Level Sq. Ft.: 1,482
Upper Level Sq. Ft.: 480
Bedrooms: 3
Bathrooms: 22
Foundation: Slab
Material List Available: No
Price Category: D


Images provided by designer/architect.

Plan #F02-151170
Dimensions: 57' W x 64'4" D
Levels: 1
Heated Square Footage: 1,965
Bedrooms: 4
Bathrooms: 2
Foundation: Crawl space or slab; basement or walkout for fee
Materials List Available: No
Price Category: I
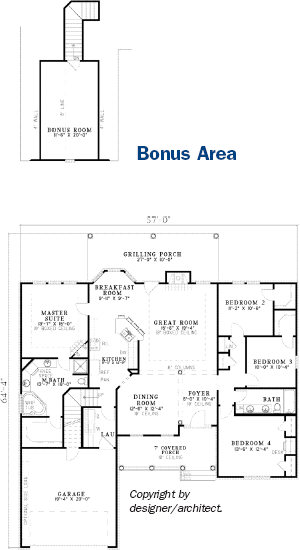

Images provided by designer/architect.

Plan #F02-321006
Dimensions: 76' W x 45' D
Levels: 1
Heated Square Footage: 1,977
Opt. Lower Level Sq. Ft.: 1,416
Bedrooms: 4
Bathrooms: 22
Foundation: Walkout
Materials List Available: Yes
Price Category: E
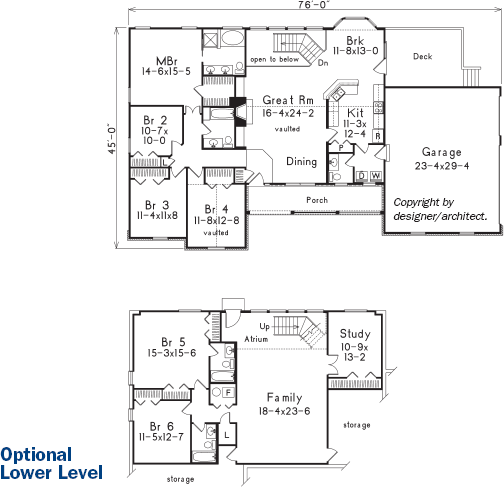

Images provided by designer/architect.

Plan #F02-101006
Dimensions: 63' W x 58' D
Levels: 1
Heated Square Footage: 1,982
Bedrooms: 3
Bathrooms: 22
Foundation: Crawl space, slab, basement, or walkout
Materials List Available: No
Price Category: F
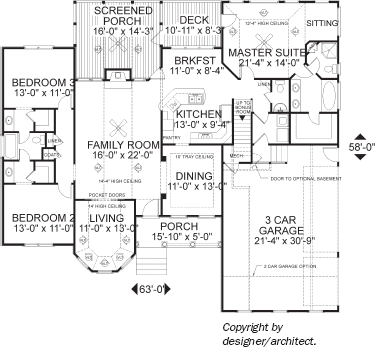
SMART tip
Art in Pools
The tiled walls and floor of a pool make great canvases for art, so incorporate a serious or whimsical design. Also, make the stairs wide and shallow to form a wading area for kids.

Images provided by designer/architect.
Plan #F02-101016
Dimensions: 31'2" W x 42' D
Levels: 2
Heated Square Footage: 1,985
Main Level Sq. Ft.: 1,009
Upper Level Sq. Ft.: 976
Bedrooms: 3
Bathrooms: 22
Foundation: C rawl space
Materials List Available: No
Price Category: F
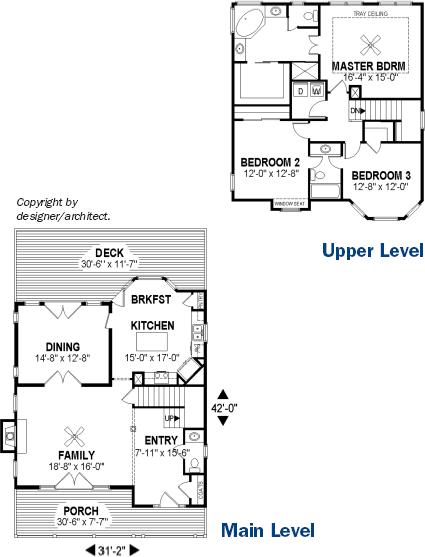

Images provided by designer/architect.

Plan #F02-321226
Dimensions: 53' W x 55' D
Levels: 1
Heated Square Footage: 1,741
Bedrooms: 4
Bathrooms: 2
Foundation: Crawl space, slab or basement
Material List Available: Yes
Price Category: B
This stylish four-bedroom ranch also includes a study near the master bedroom for a great private space for the homeowners.
Features:
• Front Exterior: Handsome exterior of this home has multiple gables and elegant brickwork.
• Great Room: The great room offers a fireplace, vaulted ceiling, and is open to the bayed dining area and kitchen with breakfast bar.
• Master Bedroom: The master bedroom boasts a vaulted ceiling, large walk-in closet, a luxury bath, and enjoys a nearby room perfect for a study, nursery, or fifth bedroom.
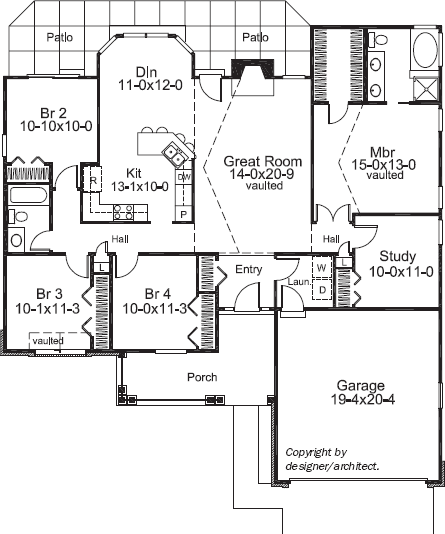

Images provided by designer/architect.

Plan #F02-321053
Dimensions: 35' W x 56' D
Levels: 2
Heated Square Footage: 1,985
Main Level Sq. Ft.: 1,114
Upper Level Sq. Ft.: 871
Bedrooms: 4
Bathrooms: 32
Foundation: Crawl space, slab or basement
Materials List Available: Yes
Price Category: D
This charming design is perfect for a narrow lot and includes all of the features a homeowner would ever need.
Features:
• Entry: The great room and the dining room are conveniently located near the entry. A coat closet is close at hand, making it easy to receive guests into your home.
• Great Room: This dramatic sunken great room features a vaulted ceiling, large double-hung windows, and patio doors. The large fireplace flanked by windows adds charm to this gathering area.
• Kitchen: This large peninsula kitchen provides plenty of storage and cooking space for the home chef. Being open to the dining room makes the space feel larger than it really is.
• Master Suite: This grand master suite includes a double-door entry, a large closet, an elegant bath and patio access. Its location on the main level separates it from the secondary bedrooms.
• Upper Level: Three bedrooms and two full bathrooms occupy this upper level. A view down into the great room gives an open and airy feeling to the home.
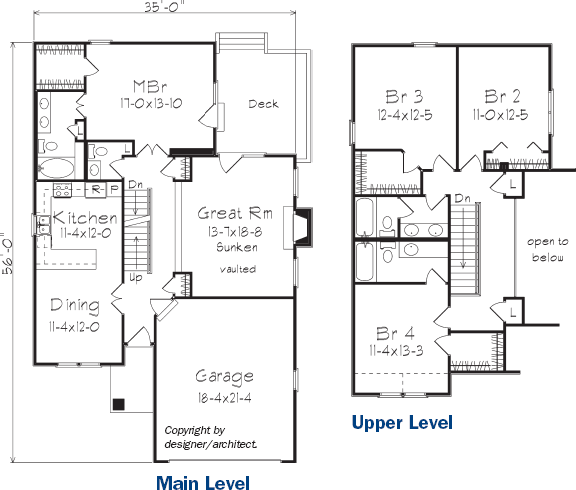

Images provided by designer/architect.

Plan #F02-101022
Dimensions: 66'2" W x 62' D
Levels: 1
Heated Square Footage: 1,992
Bedrooms: 3
Bathrooms: 3
Foundation: Crawl space, slab, or basement
Materials List Available: Yes
Price Category: F
The exterior of this lovely home is traditional, but the unusually shaped rooms and amenities are contemporary.
Features:
• Foyer: This two-story foyer is open to the family room, but columns divide it from the dining room.
• Family Room: A gas fireplace and TV niche, flanked by doors to the covered porch, sit at the rear of this seven-sided, spacious room.
• Breakfast Room: Set off from the family room by columns, this area shares a snack bar with the kitchen and overlooks the covered porch.
• Bedroom 3: Use this room as a living room if you wish, and transform the guest room to a media room or a family bedroom.
• Master Suite: The bedroom features a tray ceiling, has two dressing areas, and opens to the porch. The bath has a large corner tub, a separate shower, a linen closet, and two vanities.


Images provided by designer/architect.

Plan #F02-441008
Dimensions: 60' W x 50' D
Levels: 1
Heated Square Footage: 2,001
Bedrooms: 3
Bathrooms: 2
Foundation: Crawl space; slab or basement for fee
Materials List Available: No
Price Category: F
A fine design for a country setting, this one-story plan offers a quaint covered porch at the entry, cedar shingles in the gables, and stonework at the foundation line.
Features:
• Entry: The pretty package on the outside is prelude to the fine floor plan on the inside. It begins at this entry foyer, which opens on the right to a den with a 9-ft.-high ceiling and space for a desk or closet.
• Great Room: This entertaining area is vaulted and contains a fireplace and optional media center. The rear windows allow a view onto the rear deck.
• Kitchen: Open to the dining room and great room to form one large space, this kitchen boasts a raised bar and a built-in desk.
• Master Suite: The vaulted ceiling in this master suite adds an elegant touch. The master bath features a dual vanities and a spa tub.


Images provided by designer/architect.
Plan #F02-131044
Dimensions: 57'6" W x 42'4" D
Levels: 1
Heated Square Footage: 1,994
Bedrooms: 4
Bathrooms: 2
Foundation: Crawl space or slab; basement for fee
Materials List Available: No
Price Category: E


Images provided by designer/architect.
Plan #F02-121050
Dimensions: 64' W x 50' D
Levels: 1
Heated Square Footage: 1,996
Bedrooms: 2
Bathrooms: 2
Foundation: Basement; crawl space for fee
Materials List Available: Yes
Price Category: D
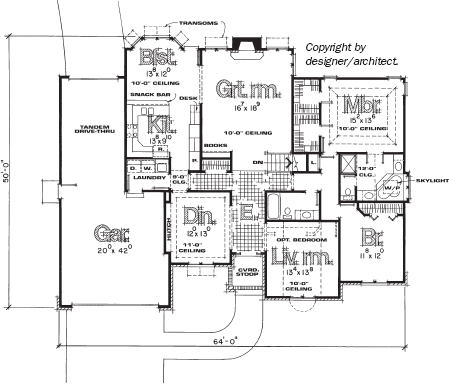

Images provided by designer/architect.

Plan #F02-121086
Dimensions: 55'4" W x 37'8" D
Levels: 2
Heated Square Footage: 1,998
Main Level Sq. Ft.: 1,093
Upper Level Sq. Ft.: 905
Bedrooms: 3
Bathrooms: 22
Foundation: Basement
Materials List Available: Yes
Price Category: D
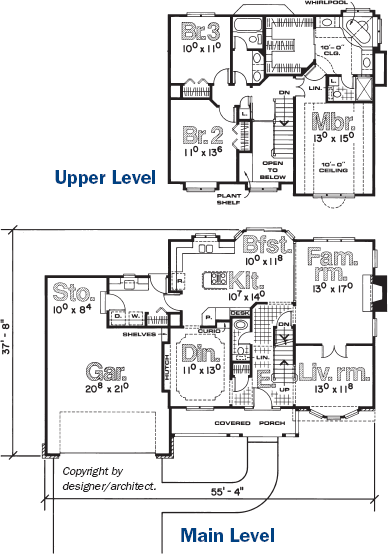

Images provided by designer/architect.

Plan #F02-211005
Dimensions: 68' W x 64' D
Levels: 1
Heated Square Footage: 2,000
Bedrooms: 3
Bathrooms: 2
Foundation: Crawl space or slab
Materials List Available: Yes
Price Category: D
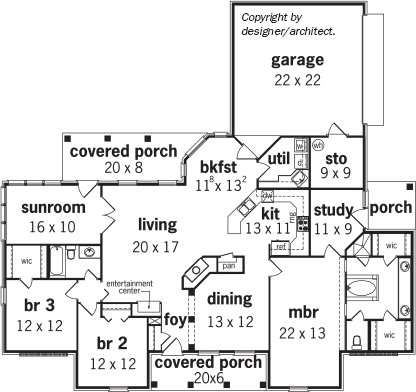

Images provided by designer/architect.

Plan #F02-351105
Dimensions: 69' W x 59'10" D
Levels: 1
Square Footage: 2,000
Bedrooms: 3
Bathrooms: 22
Foundation: Crawl space or slab
Material List Available: Yes
Price Category: I
This inviting home has rustic styling with upscale features.
Features:
• Outdoor Living: The front and rear covered porches add plenty of usable outdoor living space with the rear porch stealing the show as it includes that much-requested outdoor kitchen with all of the amenities.
• Great Room: This expansive great room includes a beautiful tray ceiling and features built-in cabinets and a gas fireplace.
• Kitchen: This spacious kitchen features an oversize uniquely-designed island with a large eating bar, pantry and eating area that accesses the covered porch with outdoor kitchen.
• Master Suite: The master bedroom has a raised ceiling and opens into the well-equipped bath that includes dual sinks, oversize corner jet tub, and large his and her walk-in closets.
• Flex Space: There is a storage area off of the garage for projects and storage. The media/hobby space could be used as a home office, dining room, or playroom.

Kitchen

Master Bathroom

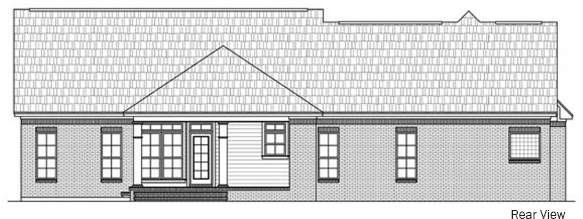

Images provided by designer/architect.

Plan #F02-211050
Dimensions: 68' W x 64' D
Levels: 1
Heated Square Footage: 2,000
Bedrooms: 3
Bathrooms: 2
Foundation: Slab; crawl space for fee
Materials List Available: No
Price Category: D
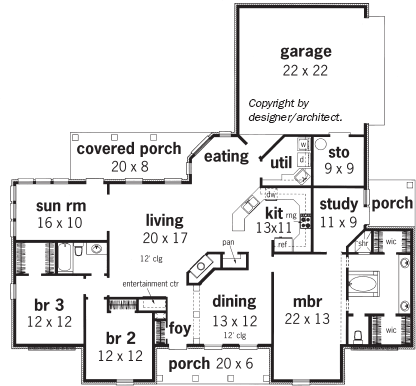

Images provided by designer/architect.

Plan #F02-351102
Dimensions: 67' W x 56' D
Levels: 1
Heated Square Footage: 2,000
Bedrooms: 3
Bathrooms: 22
Foundation: Crawl space, slab or basement
Material List Available: Yes
Price Category: I
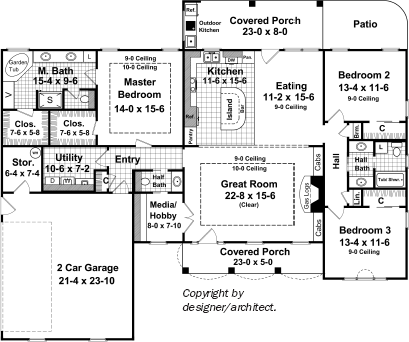

Images provided by designer/architect.

Plan #F02-221018
Dimensions: 67' W x 53' D
Levels: 1
Heated Square Footage: 2,007
Bedrooms: 3
Bathrooms: 2
Foundation: Basement
Materials List Available: No
Price Category: D

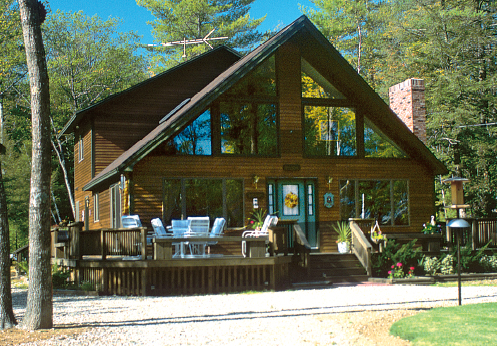
Images provided by designer/architect.
Plan #F02-391001
Dimensions: 32' W x 40' D
Levels: 2
Heated Square Footage: 2,015
Main Level Sq. Ft.: 1,280
Upper Level Sq. Ft.: 735
Bedrooms: 3
Bathrooms: 22
Foundation: Crawl space, basement, or slab
Materials List Available: No
Price Category: D
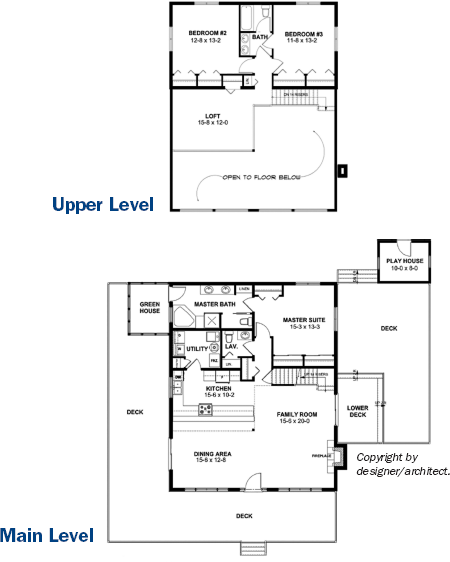

Images provided by designer/architect.

Plan #F02-151138
Dimensions: 53' W x 49'4" D
Levels: 1
Heated Square Footage: 2,010
Main Level Sq. Ft.: 1,935
Upper Level Sq. Ft.: 75
Bedrooms: 3
Bathrooms: 2
Foundation: Basement or walkout
Materials List Available: No
Price Category: H
This versatile offering fits anywhere. Its design is as comfortable in the city as it is in the country.
Features:
• Porches: Two porches - a covered porch at the front of the home and a grilling porch at the back — are wonderful for entertaining or relaxing.
• Great Room: This beautiful great room is a wonderful, versatile space, with its vaulted ceiling and fireplace.
• Kitchen: There is space for cooks and diners alike in this kitchen, thanks to the countertop and raised eating bar. For a more formal setting, there is an adjoining dining room.
• Master Suite: Spacious areas define this wonderful master suite, with its large bedroom area and sizable walk-in closet.


Images provided by designer/architect.

Plan #F02-321030
Dimensions: 61' W x 51' D
Levels: 1
Heated Square Footage: 2,029
Bedrooms: 4
Bathrooms: 2
Foundation: Crawl space, slab, or basement
Materials List Available: Yes
Price Category: F
Two covered porches and a rear patio make this lovely home fit right into a site with a view.
Features:
• Great Room: Boxed entryway columns, a vaulted ceiling, a corner fireplace, windowed wall, and a door to the patio are highlights in this spacious room.
• Study: Tucked into the back of the house for privacy, the study also opens to the rear patio.
• Dining Area: The windowed alcove lets natural light flow into this room, which adjoins the kitchen.
• Kitchen: A central island, pantry, and ample counter area make this room a cook’s delight.
• Master Suite: You’ll love the two walk-in closets, decorative bedroom window, and double doors opening to the private porch. The bath includes a garden tub, a separate shower, and two vanities.
• Additional Bedrooms: Both bedrooms have a walk-in closet.


Images provided by designer/architect.

Plan #F02-351141
Dimensions: 69' W x 75'10" D
Levels: 1
Heated Square Footage: 2,021
Bedrooms: 3
Bathrooms: 22
Foundation: Crawl space, slab or basement
Material List Available: Yes
Price Category: I


Kitchen

Images provided by designer/architect.
Plan #F02-241007
Dimensions: 58'10" W x 59'1" D
Levels: 1
Heated Square Footage: 2,036
Bedrooms: 3
Bathrooms: 2
Foundation: Crawl space or slab
Materials List Available: No
Price Category: D


Images provided by designer/architect.

Plan #F02-151105
Dimensions: 60'6" W x 91'4" D
Levels: 1
Heated Square Footage: 2,039
Bedrooms: 4
Bathrooms: 3
Foundation: Crawl space or slab; basement for fee
Materials List Available: No
Price Category: I


Images provided by designer/architect.
Plan #F02-161026
Dimensions: 67'6" W x 63'6" D
Levels: 1
Heated Square Footage: 2,041
Bedrooms: 3
Bathrooms: 2
Foundation: Basement
Materials List Available: Yes
Price Category: D
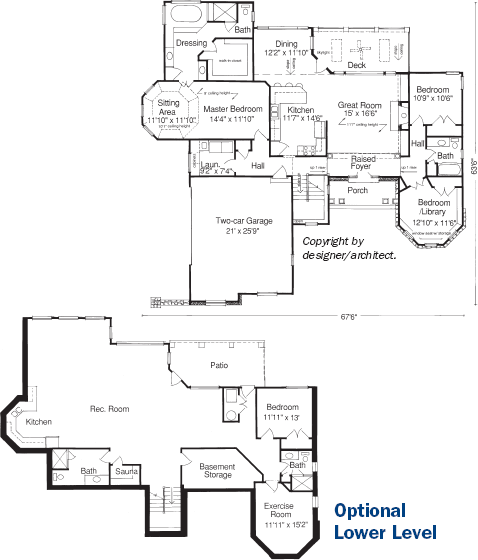

Images provided by designer/architect.

Plan #F02-181080
Dimensions: 44'8" W x 36' D
Levels: 2
Heated Square Footage: 2,042
Main Level Sq. Ft.: 934
Upper Level Sq. Ft.: 1,108
Bedrooms: 3
Bathrooms: 22
Foundation: Basement; crawl space or slab for fee
Materials List Available: Yes
Price Category: I
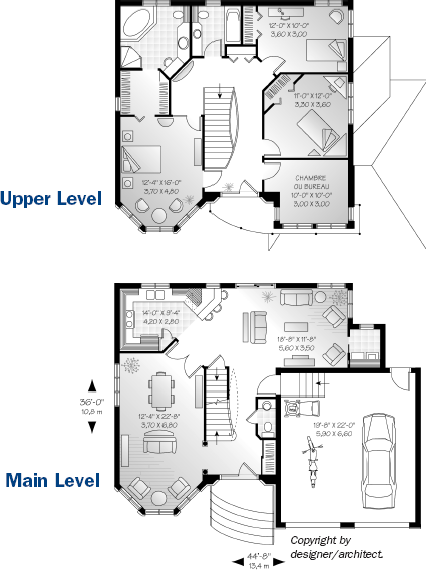
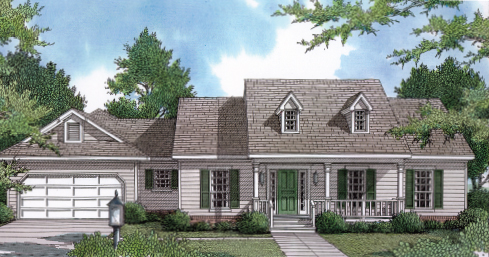
Images provided by designer/architect.
Plan #F02-171011
Dimensions: 70' W x 58' D
Levels: 1
Heated Square Footage: 2,069
Bedrooms: 3
Bathrooms: 22
Foundation: Crawl space or slab
Materials List Available: No
Price Category: D


Images provided by designer/architect.

Plan #F02-101030
Dimensions: 63' W x 63' D
Levels: 1
Heated Square Footage: 2,071
Bedrooms: 3
Bathrooms: 22
Foundation: Crawl space or basement
Materials List Available: No
Price Category: F
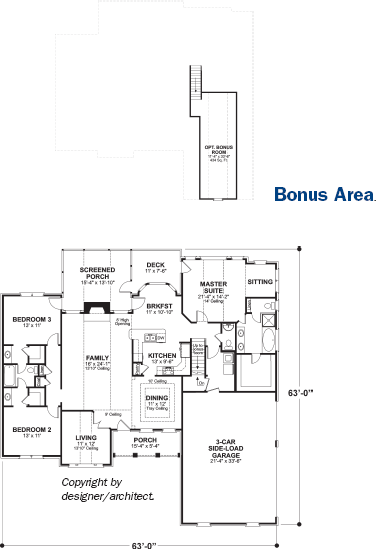

Images provided by designer/architect.

Plan #F02-251013
Dimensions: 59' W x 44'2” D
Levels: 2
Heated Square Footage: 2,073
Main Level Sq. Ft.: 1,441
Upper Level Sq. Ft.: 632
Bedrooms: 4
Bathrooms: 22
Foundation: Basement or slab
Materials List Available: Yes
Price Category: D
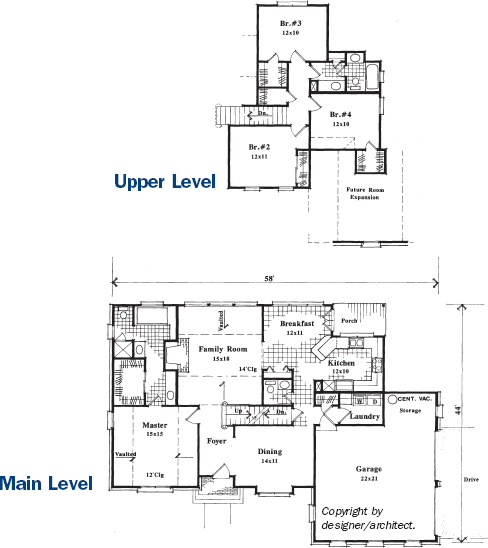

Images provided by designer/architect.

Plan #F02-151850
Dimensions: 66' W x 52' D
Levels: 1
Heated Square Footage: 2,075
Bedrooms: 4
Bathrooms: 3
Foundation: Crawl space or slab; basement or walkout for fee
Materials List Available: No
Price Category: J
This European-style home has beautiful details both inside and outside.
Features:
• Courtyard: Upon walking up the path to the entry of this home, you are greeted by a courtyard, where you can plant flowers and set up an area to relax in the sun.
• Great Room: Entertain your friends and family in this great room, which features access to the grilling porch, a fireplace, and a connection to the kitchen.
• Kitchen: This kitchen was created with many wonderful details, including a pantry, an eating bar, and an attached breakfast room.
• Master Suite: Featuring access to the grilling porch, a spacious walk-in closet, a dual-sink vanity, and a whirlpool tub, this master suite is a great place to relax after a long day.


Images provided by designer/architect.
Plan #F02-161045
Dimensions: 57' W x 49'8" D
Levels: 2
Heated Square Footage: 2,077
Main Level Sq. Ft.: 1,532
Upper Level Sq. Ft.: 545
Bedrooms: 3
Bathrooms: 22
Foundation: Basement; crawl space or slab for fee
Materials List Available: Yes
Price Category: D
Multiple gables, arched windows, and the stone accents that adorn the exterior of this lovely two-story home create a dramatic first impression.
Features:
• Great Room: Multiple windows light your way, grand openings, varied ceiling treatments, and angled walls let you flow from room to room. Enjoy the warmth of the gas fireplace from many rooms.
• Master Suite: Experience the luxurious atmosphere of this master suite, with its coffered ceiling and deluxe bath.
• Additional Bedrooms: An angled staircase leads to a balcony with writing desk and two additional bedrooms.
• Porch: Exit two sets of French doors to the rear yard and a covered porch, perfect for relaxing in comfortable weather.
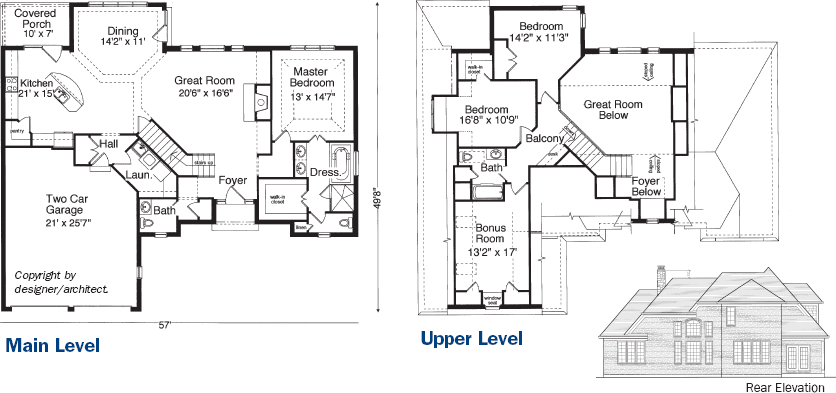

Images provided by designer/architect.
Plan #F02-121066
Dimensions: 46' W x 41'5" D
Levels: 2
Heated Square Footage: 2,078
Main Level Sq. Ft.: 1,113
Upper Level Sq. Ft.: 965
Bedrooms: 4
Bathrooms: 22
Foundation: Basement
Materials List Available: No
Price Category: D
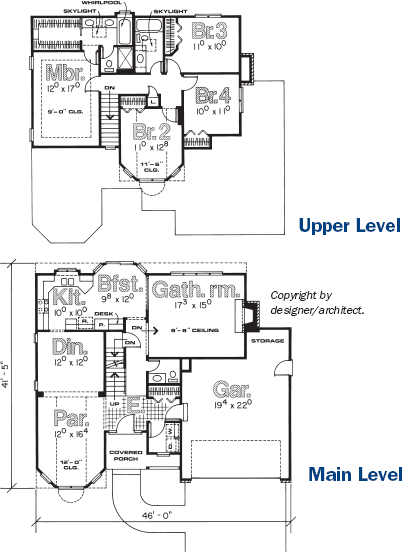

Images provided by designer/architect.
Plan #F02-391007
Dimensions: 74' W x 41'6" D
Levels: 2
Heated Square Footage: 2,083
Main Level Sq. Ft.: 1,113
Upper Level Sq. Ft.: 970
Bedrooms: 3
Bathrooms: 22
Foundation: Crawl space, slab, or basement
Materials List Available: No
Price Category: D
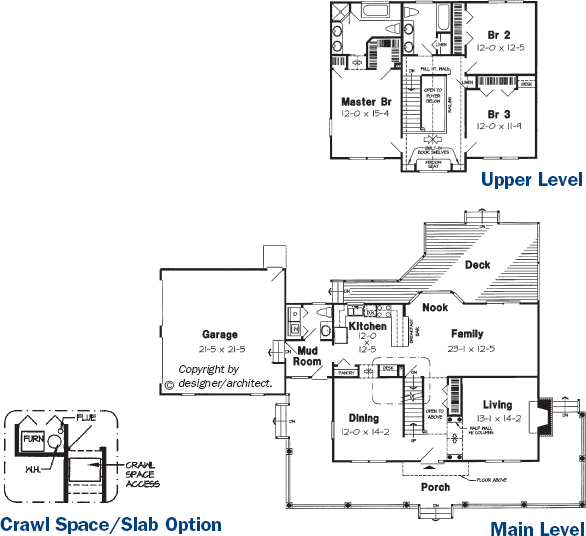

Images provided by designer/architect.

Plan #F02-761001
Dimensions: 70'4" W x 42'8" D
Levels: 1
Heated Square Footage: 2,205
Bedrooms: 3
Bathrooms: 22
Foundation: Basement
Materials List Available: Yes
Price Category: D


Images provided by designer/architect.

Plan #F02-101008
Images provided by designer/architect.
Dimensions: 68' W x 53' D
Levels: 1
Heated Square Footage: 2,088
Bedrooms: 3
Bathrooms: 22
Foundation: Crawl space, slab, or basement
Materials List Available: No
Price Category: H
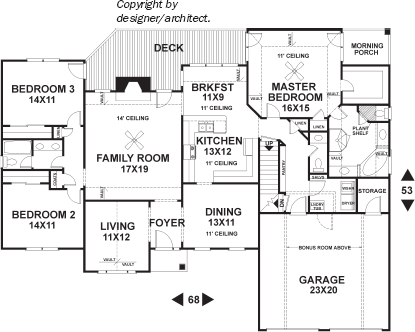
SMART tip
Accentuating Your Bathroom with Details
No matter how big or small the room, details will pull the style together. Some of the best details that you can include are the smallest — drawer pulls from an antique store or shells in a glass jar or just left on the countertop. Add period flavor with crown molding, or dress up contemporary fixtures with polished stone fittings.

Images provided by designer/architect.
Plan #F02-171015
Dimensions: 79' W x 46' D
Levels: 1
Heated Square Footage: 2,089
Bedrooms: 3
Bathrooms: 22
Foundation: Crawl space or slab
Materials List Available: No
Price Category: D
This lovely three-bedroom country home, with a bonus room above the garage, is a perfect family home.
Features:
• Dining Room: This formal room and the great room form a large gathering space with a 12-ft.-high ceiling.
• Kitchen: The raised bar defines this kitchen and offers additional seating.
• Master Suite: This suite, located on the opposite side of the home from the secondary bedrooms, enjoys a luxurious bath with double walk-in closets.
• Bedrooms: Two secondary bedrooms have large closets and share a hall bathroom.
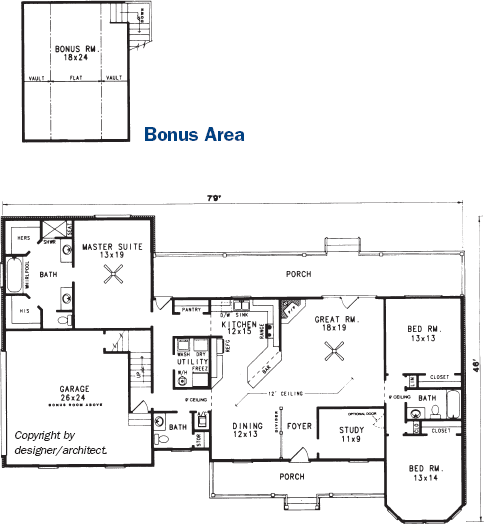

Images provided by designer/architect.
Plan #F02-191032
Dimensions: 80'4" W x 52' D
Levels: 1
Heated Square Footage: 2,091
Bedrooms: 3
Bathrooms: 2
Foundation: Crawl space or slab
Material List Available: No
Price Category: D
This home has two porches, wonderful for reading a book or watching the sun go down.
Features:
• Great Room: Step into this great room from the front porch, and you’ll find a spacious area complete with a fireplace.
• Kitchen/Dining Area: You’ll never have to carry heavy dishes through doors or around walls in this open space. The kitchen area surrounds an island, perfect for stacking dishes or placing trays before they go to the table.
• Master Suite: This master retreat includes a large sleeping area with a fireplace, and a bath with a spacious walk-in closet, a whirlpool tub, and a dual-sink vanity.
• Storage Areas: You’ll find a variety of uses for these two storage areas. One adjoins the garage, and the other is located off of the laundry/hobby room.


Images provided by designer/architect.

Plan #F02-661002
Dimensions: 61'8" W x 50'4" D
Levels: 2
Heated Square Footage: 2,089
Bedrooms: 4
Bathrooms: 3
Foundation: Slab
Materials List Available: Yes
Price Category: D
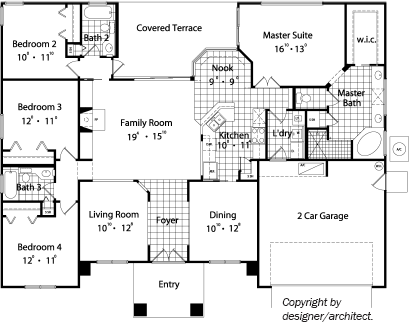

Images provided by designer/architect.
This home, as shown in the photograph, may differ from the actual blueprints. For more detailed information, please check the floor plans carefully.
Plan #F02-131022
Dimensions: 54'8" W x 43' D
Levels: 2
Heated Square Footage: 2,092
Main Level Sq. Ft.: 1,152
Upper Level Sq. Ft.: 940
Bedrooms: 4
Bathrooms: 22
Foundation: Crawl space or slab; basement for fee
Materials List Available: Yes
Price Category: E

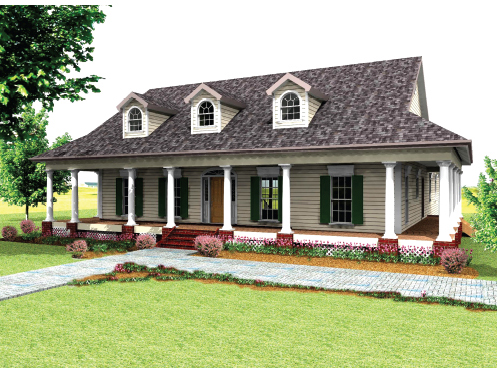
Images provided by designer/architect.
Plan #F02-191012
Dimensions: 60' W x 76' D
Levels: 1
Heated Square Footage: 2,123
Bedrooms: 3
Bathrooms: 22
Foundation: Crawl space or slab
Materials List Available: No
Price Category: D
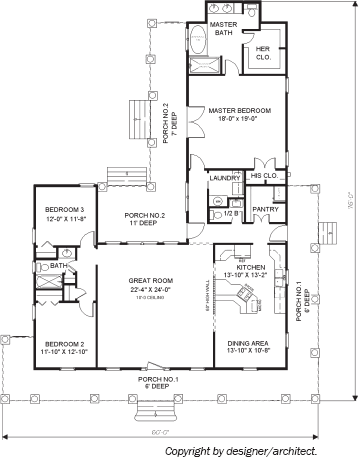
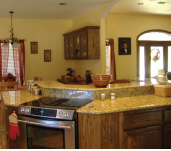
Kitchen
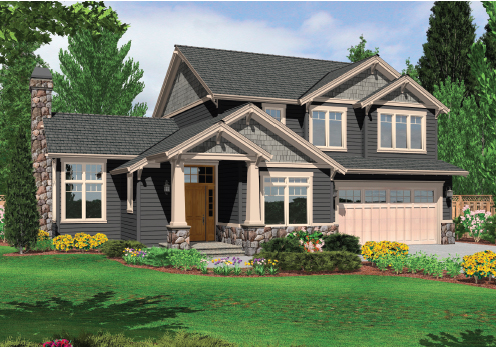
Images provided by designer/architect.

Plan #F02-441049
Dimensions: 50' W x 47'6" D
Levels: 2
Heated Square Footage: 2,124
Main Level Sq. Ft.: 1,157
Upper Level Sq. Ft.: 967
Bedrooms: 3
Bathrooms: 22
Foundation: Crawl space; slab or basement for fee
Materials List Available: No
Price Category: F
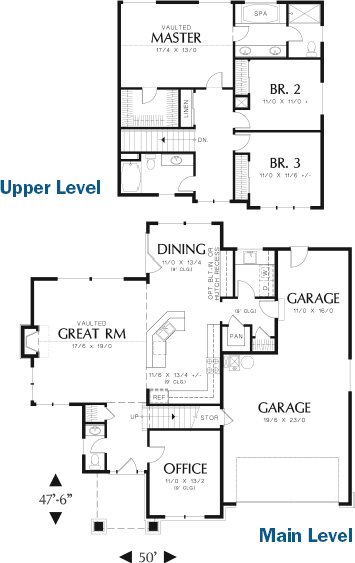

Images provided by designer/architect.
Plan #F02-191055
Dimensions: 60' W x 76' D
Levels: 1
Heated Square Footage: 2,123
Bedrooms: 3
Bathrooms: 22
Foundation: Crawl space or slab
Material List Available: No
Price Category: D


Images provided by designer/architect.

Plan #F02-761006
Dimensions: 42'4” W x 54' D
Levels: 1
Heated Square Footage: 1,582
Bedrooms: 3
Bathrooms: 2
Foundation: Basement
Material List Available: Yes
Price Category: C
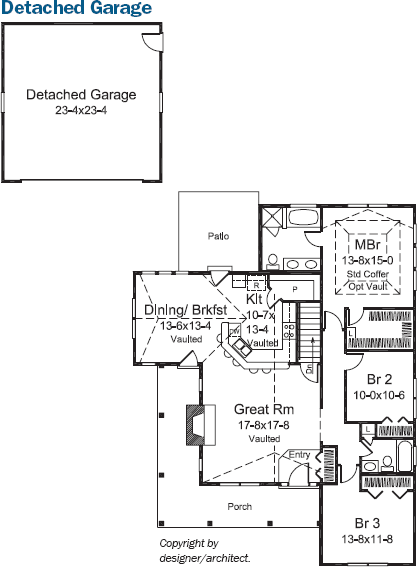
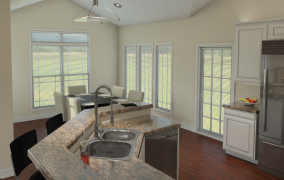
Kitchen/Dining Area

Images provided by designer/architect.

Plan #F02-151171
Dimensions: 63'10" W x 72'2" D
Levels: 1
Heated Square Footage: 2,131
Bedrooms: 3
Bathrooms: 22
Foundation: Crawl space or slab; basement or walkout for fee
Materials List Available: No
Price Category: I
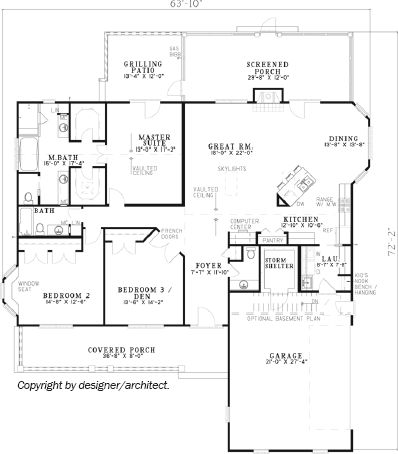

Images provided by designer/architect.
This home, as shown in the photograph, may differ from actual blueprints. For more detailed information, please check the floor plans carefully.

Plan #F02-151034
Dimensions: 58'6" W x 64'6" D
Levels: 1
Heated Square Footage: 2,133
Bedrooms: 3
Bathrooms: 2
Foundation: Crawl space or slab; basement or walkout for fee
Materials List Available: No
Price Category: H


Rendering reflects floor plan.

Images provided by designer/architect.

Plan #F02-101009
Dimensions: 70'2" W x 59' D
Levels: 1
Heated Square Footage: 2,097
Bedrooms: 3
Bathrooms: 3
Foundation: Crawl space, slab, or basement
Materials List Available: No
Price Category: H
Round columns enhance this country porch design, which will nestle into any neighborhood.
Features:
• Ceiling Height: 9 ft. unless otherwise noted.
• Family Room: This large family room seems even more spacious, thanks to the vaulted ceiling. It’s the perfect spot for all kinds of family activities.
• Dining Room: This elegant dining room is adorned with a decorative round column and a tray ceiling.
• Kitchen: You’ll love the convenience of this enormous 14-ft.-3-in. x 22-ft.-6-in. country kitchen, which is open to the family room.
• Screened Porch: A French door leads to this breezy porch, with its vaulted ceiling.
• Master Suite: This sumptuous suite includes a double tray ceiling, a sitting area, a large walk-in closet, and a luxurious bath.
• Patio or Deck: This area is accessible from both the screened porch and master suite.

SMART tip
Single-Level Decks
A single-level deck can use a strong vertical element, such as a pergola or a gazebo, to make it interesting. A simple and less-expensive option is a potted conical shrub or a clematis growing on a trellis.

Images provided by designer/architect.

Plan #F02-151004
Dimensions: 64'8" W x 62'1" D
Levels: 1
Heated Square Footage: 2,107
Bedrooms: 4
Bathrooms: 22
Foundation: Crawl space or slab; basement for fee
Materials List Available: No
Price Category: I
You’ll love the spacious feeling in this comfortable home designed for a family.
Features:
• Foyer: A 10-ft. ceiling greets you in this home.
• Great Room: A 10-ft. ceiling complements this large room, with its fireplace, built-in cabinets, and easy access to the rear covered porch.
• Dining Room: The 9-ft. boxed ceiling in this large room helps to create a beautiful formal feeling.
• Kitchen: The island in this kitchen is open to the breakfast room for true convenience.
• Breakfast Room: Morning light will stream through the bay window here.
• Master Suite: A 9-ft. pan ceiling adds a distinctive note to this room with access to the rear porch. In the bath, you’ll find a whirlpool tub, a separate shower, a double-bowl vanity, and two walk-in closets.
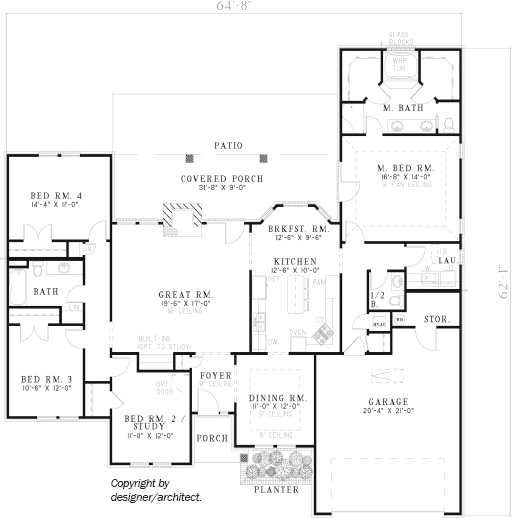

Images provided by designer/architect.

Plan #F02-151050
Dimensions: 69'2" W x 74'10" D
Levels: 1
Heated Square Footage: 2,096
Bedrooms: 3
Bathrooms: 22
Foundation: Crawl space or slab; basement or walkout for fee
Materials List Available: No
Price Category: J
You’ll love this spacious home for both its elegance and its convenient design.
Features:
• Ceiling Height: 8 ft.
• Great Room: A 9-ft. boxed ceiling complements this large room, which sits just beyond the front gallery. A fireplace and door to the rear porch make it a natural gathering spot.
• Kitchen: This well-designed kitchen includes a central work island and shares an angled eating bar with the adjacent breakfast room.
• Breakfast Room: This room’s bay window is gorgeous, and the door to the garage is practical.
• Master Suite: You’ll love the 9-ft. boxed ceiling in the bedroom and the vaulted ceiling in the bath, which also includes two walk-in closets, a corner whirlpool tub, split vanities, a shower, and a separate toilet room.
• Workshop: A huge workshop with half-bath is ideal for anyone who loves to build or repair.

Main Bathroom

Kitchen

Master Bedroom
