

Images provided by designer/architect.
Note: Home in photo reflects a modified garage entrance.

Plan #F02-161016
Dimensions: 59'4" W x 58'8" D
Levels: 1.5
Heated Square Footage: 2,101
Main Level Sq. Ft.: 1,626
Upper Level Sq. Ft.: 475
Bedrooms: 3
Bathrooms: 22
Foundation: Basement; crawl space for fee
Materials List Available: Yes
Price Category: D
You’ll love the exciting roofline that sets this elegant home apart from its neighbors as well as the embellished, solid look that declares how well-designed it is — from the inside to the exterior.
Features:
• Great Room: Made for relaxing and entertaining, the great room is sunken to set it off from the rest of the house. A balcony from the second floor looks down into this spacious area, making it easy to keep track of the kids while they are playing.
• Kitchen: Convenience marks this well laid-out kitchen where you’ll love to cook for guests and for family.
• Master Suite: A vaulted ceiling complements the unusual octagon shape of the master bedroom. Located on the first floor, this room allows some privacy from the second floor bedrooms. It is also ideal for anyone who no longer wishes to climb stairs to reach a bedroom.

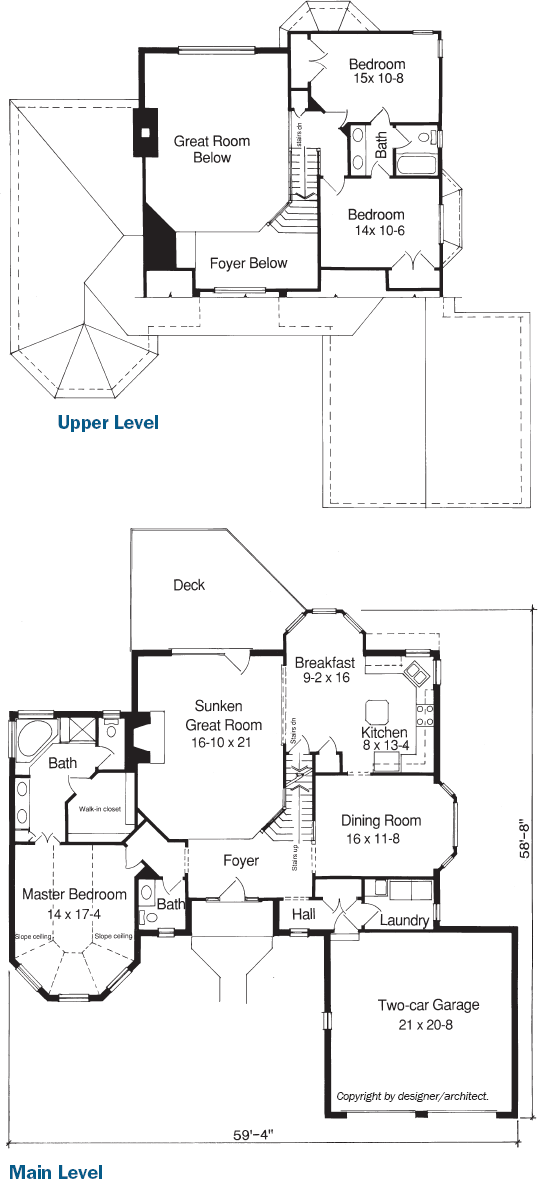

Images provided by designer/architect.

Plan #F02-151731
Dimensions: 55' W x 58'6" D
Levels: 1.5
Heated Square Footage: 2,099
Main Level Sq. Ft.: 2,099
Bonus Area Sq. Ft.: 480
Bedrooms: 3
Bathrooms: 2
Foundation: Crawl space or slab; basement or walkout for fee
Materials List Available: No
Price Category: H


Images provided by designer/architect.

Plan #F02-371081
Dimensions: 55'4" W x 42'8" D
Levels: 2
Heated Square Footage: 2,232
Main Level Sq. Ft.: 1,624
Upper Level Sq. Ft.: 608
Bedrooms: 3
Bathrooms: 3
Foundation: Slab, crawl space, or basement
Materials List Available: No
Price Category: E
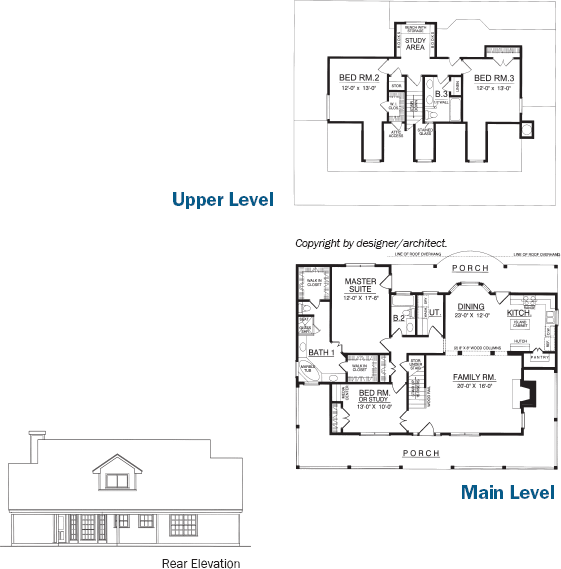
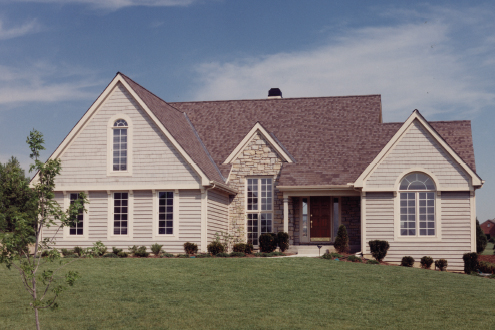
Images provided by designer/architect.
Plan #F02-161034
Dimensions: 56' W x 53' D
Levels: 2
Heated Square Footage: 2,156
Main Level Sq. Ft.: 1,605
Upper Level Sq. Ft.: 551
Bedrooms: 3
Bathrooms: 22
Foundation: Basement
Materials List Available: No
Price Category: D


Rear View

Images provided by designer/architect.
Plan #F02-121117
Dimensions: 76' W x 46' D
Levels: 1
Heated Square Footage: 2,172
Bedrooms: 4
Bathrooms: 3
Foundation: Basement; crawl space for fee
Material List Available: No
Price Category: D


Images provided by designer/architect.
Plan #F02-191001
Dimensions: 62' W x 72' D
Levels: 1
Heated Square Footage: 2,156
Bedrooms: 4
Bathrooms: 3
Foundation: Crawl space, slab, or basement
Materials List Available: No
Price Category: D
This lovely home has the best of old and new — a traditional appearance combined with fabulous comforts and conveniences.
Features:
• Great Room: A tray ceiling gives stature to this expansive room, and its many windows let natural light stream into it.
• Kitchen: When you’re standing at the sink in this gorgeous kitchen, you’ll have a good view of the patio. But if you turn around, you’ll see the island cooktop, wall oven, walk-in pantry, and snack bar, all of which make this kitchen such a pleasure.
• Master Suite: Somewhat isolated for privacy, this area is ideal for an evening or weekend retreat. Relax in the gracious bedroom or luxuriate in the spa-style bath, with its corner whirlpool tub, large shower, two sinks, and access to the walk-in closet, which measures a full 8 ft. x 10 ft.
• Mud Room: No matter whether you live where mud season is as reliable as spring thaws or where rain is a seasonal event, you’ll love having a spot to confine the muddy mess.
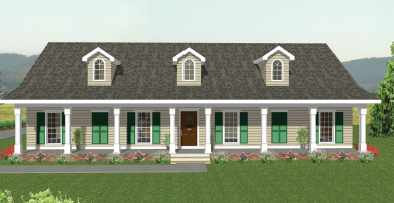
Font View


Images provided by designer/architect.

Plan #F02-181085
Dimensions: 56'4" W x 44' D
Levels: 2
Heated Square Footage: 2,183
Main Level Sq. Ft.: 1,232
Second Level Sq. Ft.: 951
Bedrooms: 3
Bathrooms: 22
Foundation: Basement; crawl space or slab for fee
Materials List Available: Yes
Price Category: I
This country home features an inviting front porch and a layout designed for modern living.
Features:
• Ceiling Height: 8 ft.
• Solarium: Sunlight streams through the windows of this solarium.
• Living Room: Walk through French doors, and you will enter this inviting living room. Family and friends will be drawn to the cozy corner fireplace.
• Formal Dining Room: Usher your guests directly from the living room into this formal dining room. The kitchen is located on the other side of the dining room for convenient service.
• Kitchen: This generously sized kitchen is a delight, it offers a center island, separate eat-in area, and access to the back deck.
• Bonus Room: This room just off of the entry hall can become a family room, a bedroom, or a home office.
• Master Suite: Curl up by the corner fireplace in this master retreat, with its walk-in closet and lavish bath with separate shower and tub.


Images provided by designer/architect.

Plan #F02-101011
Dimensions: 71'2" W x 58'1" D
Levels: 1
Heated Square Footage: 2,184
Bedrooms: 3
Bathrooms: 3
Foundation: Crawl space, slab, basement, or walkout
Materials List Available: Yes
Price Category: H
A classic design and spacious interior add up to a flexible design suitable to any modern lifestyle.
Features:
• Ceiling Height: 9 ft. unless otherwise noted.
• Dining Room: A decorative square column and a tray ceiling adorn this elegant room.
• Screened Porch: Enjoy summer breezes in style by stepping out of the French doors into this vaulted screened porch.
• Kitchen: Does everyone want to hang out in the kitchen while you are cooking? No problem. True to the home’s country style, this huge 14-ft.-3-in. x 22-ft.-6-in. kitchen has plenty of room for helpers. This area is open to the vaulted family room.
• Patio or Deck: This pleasant outdoor area is accessible from both the screened porch and the master bedroom.
• Master Suite: This luxurious suite includes a double tray ceiling, a sitting area, two walk-in closets, and an exquisite bath.
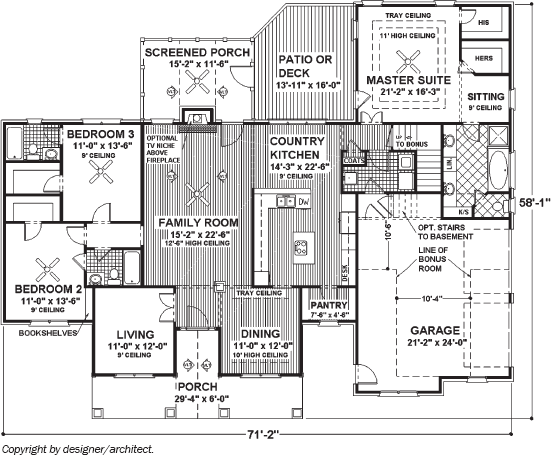
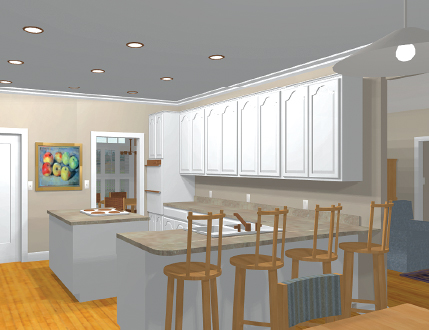
Kitchen

Family Room
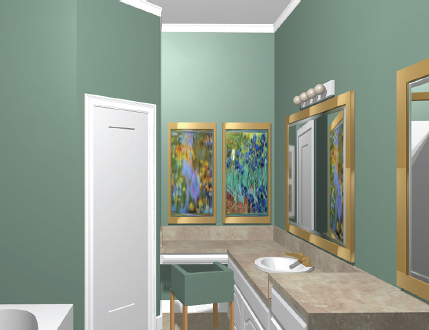
Master Bath

Dining Room

Living Room

Master Bedroom
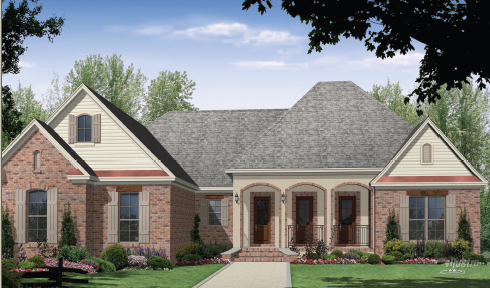
Images provided by designer/architect.

Plan #F02-351085
Dimensions: 70'6" W x 65' D
Levels: 1
Heated Square Footage: 2,200
Bedrooms: 3
Bathrooms: 22
Foundation: Crawl space, basement, or slab
Material List Available: Yes
Price Category: I
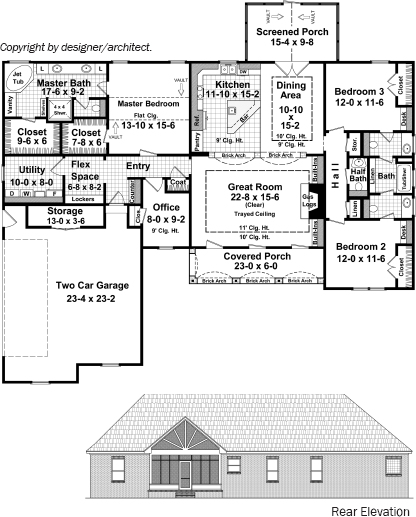
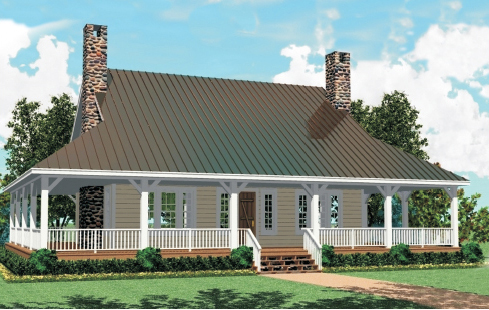
Images provided by designer/architect.

Plan #F02-651079
Dimensions: 68' W x 55' D
Levels: 1.5
Heated Square Footage: 2,207
Main Level Sq. Ft.: 1,466
Upper Level Sq. Ft.: 741
Bedrooms: 3
Bathrooms: 22
Foundation: Crawl space or basement
Material List Available: No
Price Category: E

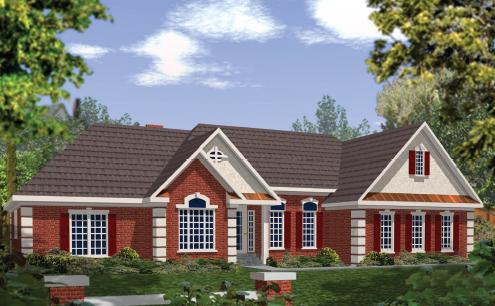
Images provided by designer/architect.

Plan #F02-101010
Dimensions: 70'4" W x 47'4" D
Levels: 1
Heated Square Footage: 2,187
Bedrooms: 4
Bathrooms: 22
Foundation: Crawl space, slab, walkout or basement
Materials List Available: No
Price Category: H
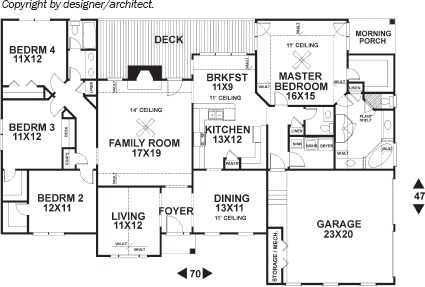
SMART tip
Using Slipcovers in Your Dining Area
Change the look of your dining room by slipcovering chairs. Short-skirted slipcovers give a more informal appearance; fabrics in graphic patterns, such as checks or floral prints, complement this style of slipcover best. Long-skirted covers are elegant additions to a formal dining room, particularly in solid color or tone-on-tone fabrics. Ties, buttons, or trim can add personality.

Images provided by designer/architect.
Plan #F02-111015
Dimensions: 64' W x 58' D
Levels: 1
Heated Square Footage: 2,208
Bedrooms: 4
Bathrooms: 2
Foundation: Slab
Materials List Available: No
Price Category: F
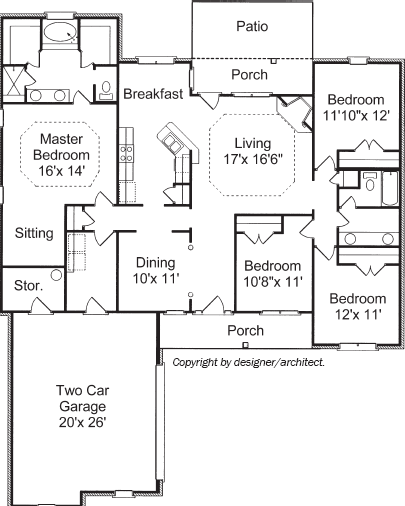

Images provided by designer/architect.

Plan #F02-151113
Dimensions: 62'10" W x 91'4" D
Levels: 1
Heated Square Footage: 2,186
Bedrooms: 4
Bathrooms: 3
Foundation: Crawl space or slab; basement or walkout for fee
Materials List Available: No
Price Category: H
The porch on this four-bedroom ranch welcomes you home.
Features:
• Great Room: You’ll find this large room just off of the foyer.
• Dining Room: This room, with a view of the side yard, is located adjacent to the kitchen and the great room.
• Kitchen: This island kitchen, with a built-in pantry, is open to the breakfast area.
• Master Suite: This suite features double walk-in closets and a private bathroom with a double-sink vanity and a whirlpool tub.
• Bedrooms: Three secondary bedrooms have large closets and share a hall bathroom.
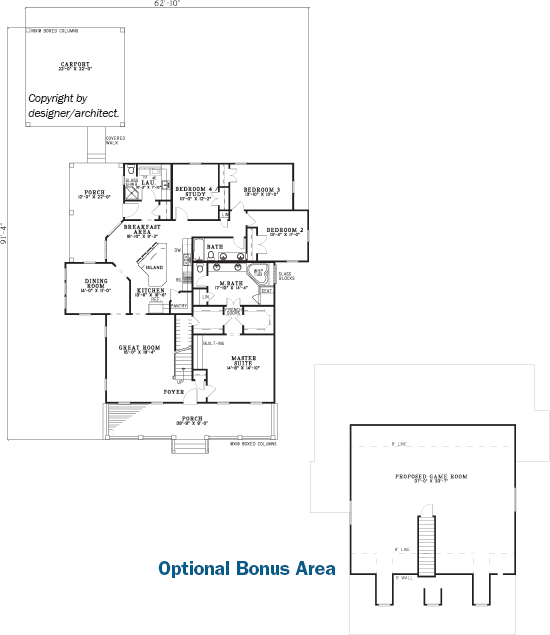

Images provided by designer/architect.

Plan #F02-321186
Dimensions: 65' W x 51' D
Levels: 1
Heated Square Footage: 1,944
Bedrooms: 3
Bathrooms: 2
Foundation: Basement
Material List Available: Yes
Price Category: C
The friendly country exterior of this home will enhance any neighborhood.
Features:
• Porches: A spacious surrounding porch, covered patio, and stone fireplace create an expansive ponderosa appearance.
• Great Room: The large entry leads to a grand-sized great room featuring a vaulted ceiling, a fireplace, a wet bar, and access to the porch through three patio doors.
• Kitchen: The U-shaped kitchen is open to the breakfast/hearth room that enjoys a snack bar, fireplace, and patio access.
• Master Suite: A luxury bath, walk-in closet, and doors to the covered porch are a few amenities of the master bedroom.


Images provided by designer/architect.

Plan #F02-351086
Dimensions: 82'6" W x 65' D
Levels: 1
Heated Square Footage: 2,201
Bedrooms: 3
Bathrooms: 22
Foundation: Crawl space or slab
Material List Available: Yes
Price Category: H


Images provided by designer/architect.
Plan #F02-161038
Dimensions: 58'6" W x 49' D
Levels: 2
Heated Square Footage: 2,209
Main Level Sq. Ft.: 1,542
Upper Level Sq. Ft.: 667
Bedrooms: 3
Bathrooms: 22
Foundation: Basement
Materials List Available: Yes
Price Category: E


Images provided by designer/architect.
Plan #F02-251014
Dimensions: 53'8" W x 61' D
Levels: 2
Heated Square Footage: 2,210
Main Level Sq. Ft.: 1,670
Upper Level Sq. Ft.: 540
Bedrooms: 3
Bathrooms: 22
Foundation: Crawl space or basement
Materials List Available: No
Price Category: E


Images provided by designer/architect.

Plan #F02-371059
Dimensions: 77'8" W x 56'6" D
Levels: 1
Heated Square Footage: 2,240
Bedrooms: 4
Bathrooms: 22
Foundation: Slab
Materials List Available: No
Price Category: E
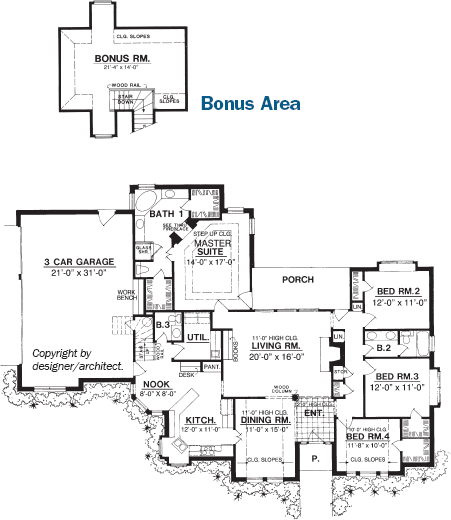

Images provided by designer/architect.

Plan #F02-351087
Dimensions: 66'8" W x 70'8" D
Levels: 1.5
Heated Square Footage: 2,250
Bedrooms: 4
Bathrooms: 3
Foundation: Crawl space, slab or basement
Materials List Available: Yes
Price Category: H


Images provided by designer/architect.

Plan #F02-351007
Dimensions: 73'8" W x 53'2" D
Levels: 1
Heated Square Footage: 2,251
Bedrooms: 3
Bathrooms: 22
Foundation: Crawl space, slab, or basement
Materials List Available: No
Price Category: H
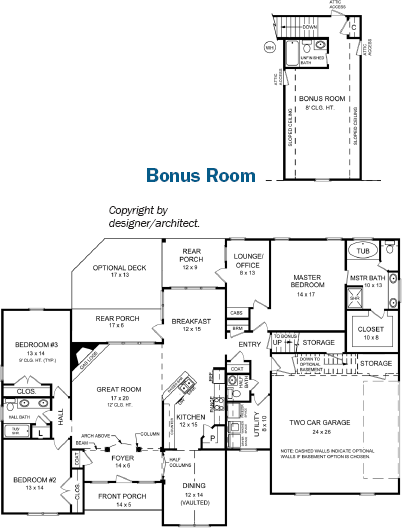
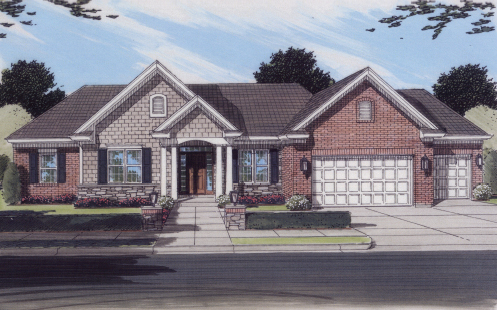
Images provided by designer/architect.
Plan #F02-161115
Dimensions: 79'8" W x 44'2" D
Levels: 1
Heated Square Footage: 2,253
Bedrooms: 4
Bathrooms: 3
Foundation: Walkout basement
Material List Available: Yes
Price Category: E


Images provided by designer/architect.

Plan #F02-101012
Dimensions: 69'4" W x 62'9" D
Levels: 1
Heated Square Footage: 2,288
Bedrooms: 3
Bathrooms: 22
Foundation: Crawl space, slab, or walkout
Materials List Available: No
Price Category: H
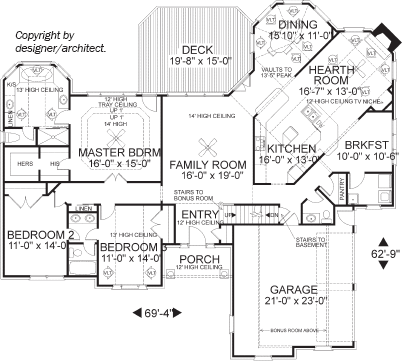
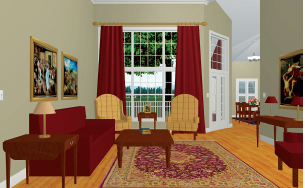
Family Room

Images provided by designer/architect.

Plan #F02-351055
Dimensions: 73'8" W x 58'4" D
Levels: 1
Heated Square Footage: 2,251
Bedrooms: 3
Bathrooms: 22
Foundation: Crawl space, slab, or basement
Materials List Available: No
Price Category: H
This beautiful and versatile plan features three bedrooms, two baths, and a three-car garage.
Features:
• Great Room: Featuring a 12-ft.-high raised ceiling and a gas fireplace, this large gathering area is open to the kitchen.
• Kitchen: This peninsula kitchen has a walk-in pantry and a raised bar, which is open into the great room.
• Master Suite: An office/lounge, jetted tub, large walk-in shower, large walk-in closet, and privacy porch set this suite apart.
• Bedrooms: The two secondary bedrooms have large closets and share a common bathroom.
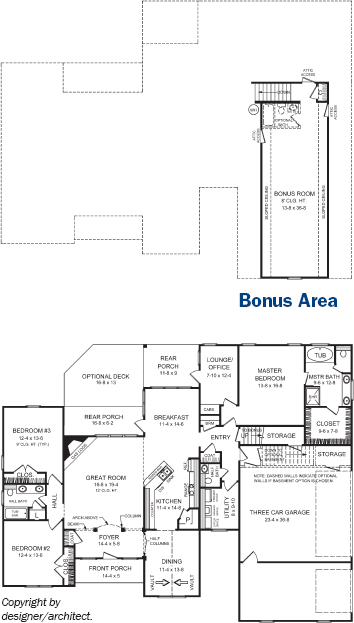

Images provided by designer/architect.
Plan #F02-171004
Dimensions: 72' W x 52' D
Levels: 1
Heated Square Footage: 2,256
Bedrooms: 3
Bathrooms: 2
Foundation: Crawl space or slab
Materials List Available: No
Price Category: E
This home greets you with a front porch featuring a high roofline and stucco columns.
Features:
• Ceiling Height: 9 ft. unless otherwise noted.
• Foyer: Step through the front porch into this impressive foyer, which opens to the formal dining room and the study.
• Dining Room: This dining room’s 12 ft. ceiling enhances its sense of spaciousness, with plenty of room for large dinner parties.
• Family Room: With plenty of room for all kinds of family activities, this room also has a 12-ft. ceiling, a fireplace, and two paddle fans.
• Kitchen: This kitchen has all of the counter space you’ll need to prepare your favorite recipes. There’s a pantry, desk, and an angled snack bar.
• Master Bedroom: This master retreat is separate from the other bedrooms for added privacy. It has an elegant, high step-up ceiling and a paddle fan.
• Master Bath: This master bath features a large walk-in closet, a deluxe corner bath, walk-in shower, and a double vanity.
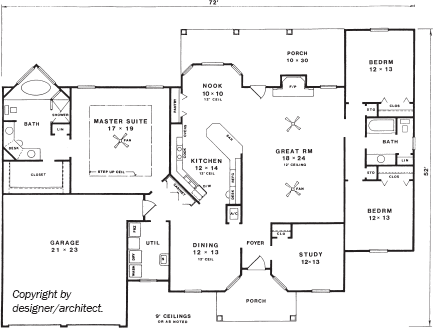
SMART tip
Windows – Privacy
You can easily stencil a work of art onto a windowpane, perhaps only as a border around the edge. Choose or create a design that gives you as little or as much privacy and light control as you need. Use a ready-made stencil or a piece of openwork fabric such as lace, or mask a design onto the glass using tape and a razor knife. Then apply glass paint or frosted glass spray, referring to the instructions and guidelines that come with the product.

Images provided by designer/architect.

Plan #F02-761013
Dimensions: 65' W x 46'4" D
Levels: 1
Heated Square Footage: 1,562
Bedrooms: 3
Bathrooms: 2
Foundation: Basement
Material List Available: Yes
Price Category: C
This house has a cozy corner fireplace in the great room, creating a warm, inviting atmosphere.
Features:
• Dining Room: The formal dining room is graced with an open feeling thanks to the beautiful vaulted ceiling and decorative columns.
• Kitchen: The kitchen has a wraparound breakfast bar with enough seating for five people and it overlooks the large and spacious great room.
• Bedrooms: All of the bedrooms are located near each other for convenient family living.
• Energy Efficient: 2"x6" exterior wall option available for an additional fee, which allows you to save money on your energy bills.
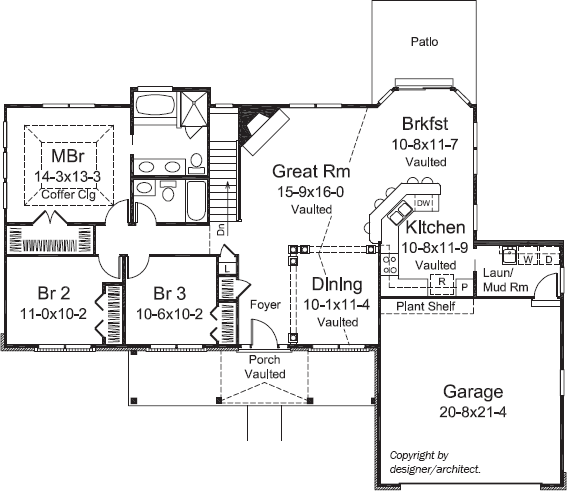

Images provided by designer/architect.

Plan #F02-451231
Dimensions: 53' W x 42' D
Levels: 2
Heated Square Footage: 2,281
Main Level Sq. Ft.: 1,436
Upper Level Sq. Ft.: 845
Bedrooms: 3
Bathrooms: 22
Foundation: Walkout basement
Materials List Available: No
Price Category: E
Boasting a Craftsman-accent look, this home will be the talk of the neighborhood.
Features:
• Great Room: As you enter this large gathering area from the foyer, the warmth of the fireplace welcomes you home. The two-story high ceiling gives the area an open feeling.
• Kitchen: This kitchen features a snack bar and walk-in pantry, and it is located near the laundry room, the great room, and the dining room. The glass doors in the dining room function to extend and open the kitchen area.
• Master Suite: This main-level suite contains a large sleeping area and access to the rear deck. The master bath has a marvelous whirlpool tub, dual vanities, and a stall shower.
• Upper Level: Two bedrooms, with large closets, share a common bathroom. The loft has a view down into the great room.
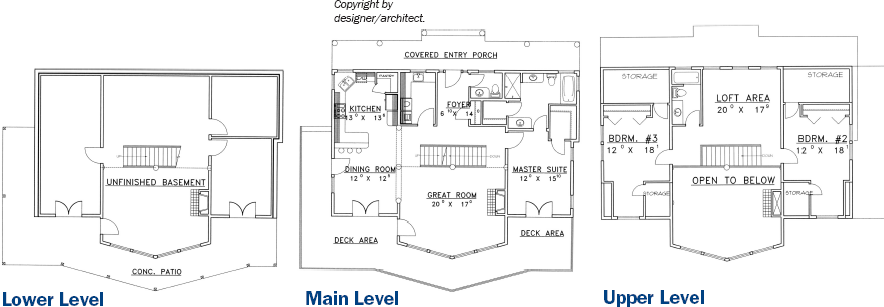

Images provided by designer/architect.

Plan #F02-761012
Dimensions: 60'4" W x 52' D
Levels: 1
Heated Square Footage: 1,820
Bedrooms: 3
Bathrooms: 2
Foundation: Basement
Materials List Available: Yes
Price Category: D
The sunny and vaulted breakfast area will definitely get you going in the right direction each morning.
Features:
• Great Room: The vaulted great room enjoys the warmth of a centered fireplace and is just steps from the vaulted breakfast/dining area as well as the kitchen.
• Kitchen: The functional kitchen with a walk-in pantry features a breakfast bar with enough seating for three to comfortably dine.
• Bedrooms: All of the bedrooms are located near each other for convenience.
• Master Suite: A bay window brightens the sizable bedroom, and the bath features a huge walk-in closet, two sinks, a garden tub, and a separate shower.
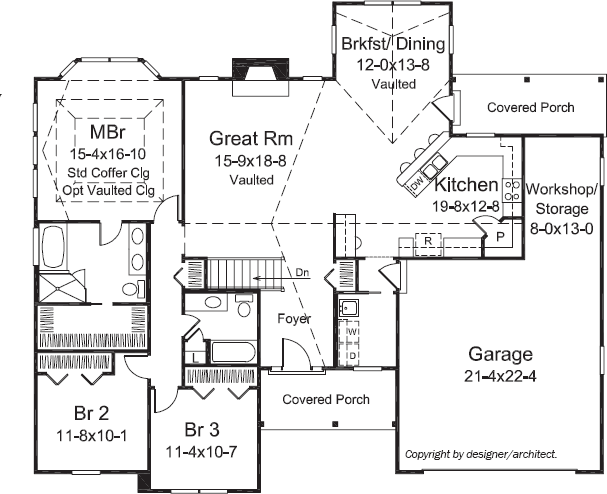

Images provided by designer/architect.

Plan #F02-451249
Dimensions: 52' W x 54'8" D
Levels: 2
Heated Square Footage: 2,281
Main Level Sq. Ft.: 1,436
Upper Level Sq. Ft.: 845
Bedrooms: 3
Bathrooms: 3
Foundation: Walkout basement
Materials List Available: No
Price Category: E
This is the perfect house for a sloping lot, perhaps with a mountain view.
Features:
• Entry: The covered front porch welcomes you to the lovely home; in the foyer, you’ll find a coat closet and a half bathroom.
• Kitchen: As you leave the foyer and arrive in this open kitchen, you’ll be impressed by all of the cabinets and counter space. The raised bar is open to the dining room. The built-in pantry is a much-welcome bonus.
• Master Suite: This main-level oasis is separated from the other bedrooms, which are located upstairs. The French doors open from the sleeping area onto the rear deck. The two walk-in closets are the perfect size. The master bath boasts a stall shower, an oversized tub, and two vanities.
• Upper Level: Two secondary bedrooms with nicely sized closets share a full bathroom. The loft area, with a view down into the great room, will be the perfect area to relax.
• Lower Level: This future space may have a wet bar, recreation room, full bathroom, and office space. The French door to the lower patio will be a welcome breath of fresh air.
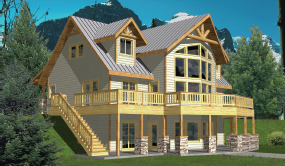
Front/Side View
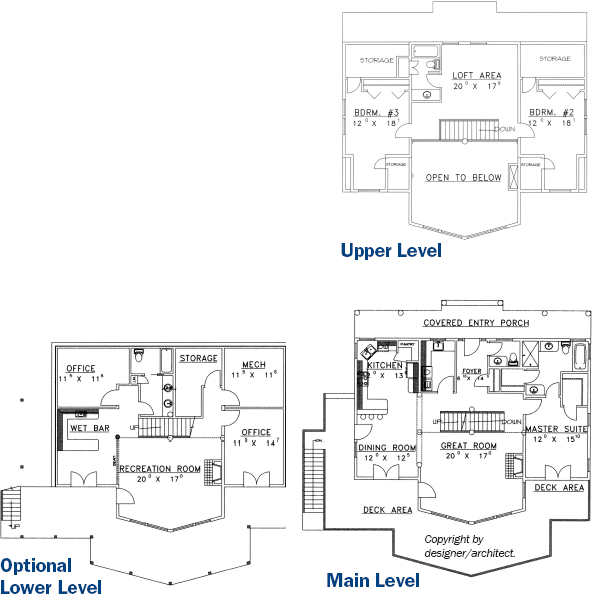


Images provided by designer/architect.

Plan #F02-181151
Dimensions: 50' W x 46' D
Levels: 2
Heated Square Footage: 2,283
Main Level Sq. Ft.: 1,274
Second Level Sq. Ft.: 1,009
Bedrooms: 3
Bathrooms: 22
Foundation: Basement; crawl space or slab for fee
Materials List Available: No
Price Category: I
Multiple porches, stately columns, and arched multi-paned windows adorn this country home.
Features:
• Ceiling Height: 8 ft. unless otherwise noted.
• Great Room: The second-floor mezzanine overlooks the great room. With its soaring ceiling, this dramatic room is the centerpiece of a spacious and flowing design that is just as suited to entertaining as it is to family life.
• Dining Area: Guests will naturally flow into this dining area when it is time to eat. After dinner they can step directly out onto the porch to enjoy coffee and dessert when the weather is fair.
• Kitchen: This efficient and well-designed kitchen has double sinks and offers a separate eating area for those impromptu family meals.
• Master Suite: This master retreat has a walk-in closet and its own private bath with double vanities, a corner shower and a separate tub
• Home Office: Whether you work at home, or just need a place for the family computer and keeping track of family finances, this home office fills the bill.

Front View

SMART tip
Coping Chair Rails
If the teeth of your rasp tend to break out thin edges of the cope, try wrapping the rasp with sandpaper to make fine adjustments.
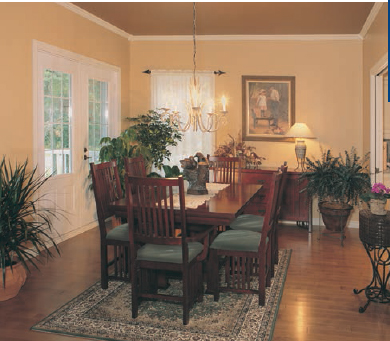
Dining Room

Living Room

Master Bath

Images provided by designer/architect.

Plan #F02-351011
Dimensions: 73'8" W x 53'2" D
Levels: 1
Heated Square Footage: 2,251
Bedrooms: 3
Bathrooms: 22
Foundation: Crawl space, slab, or basement
Materials List Available: Yes
Price Category: H
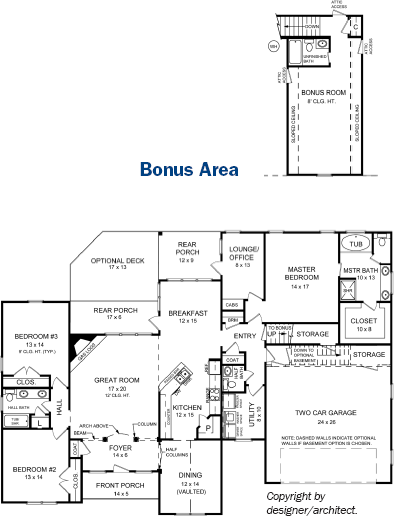

Images provided by designer/architect.
Plan #F02-401012
Dimensions: 48' W x 52'6" D
Levels: 2
Heated Square Footage: 2,301
Main Level Sq. Ft.: 1,180
Upper Level Sq. Ft.: 1,121
Bedrooms: 3 or 4
Bathrooms: 22
Foundation: Basement
Materials List Available: Yes
Price Category: E
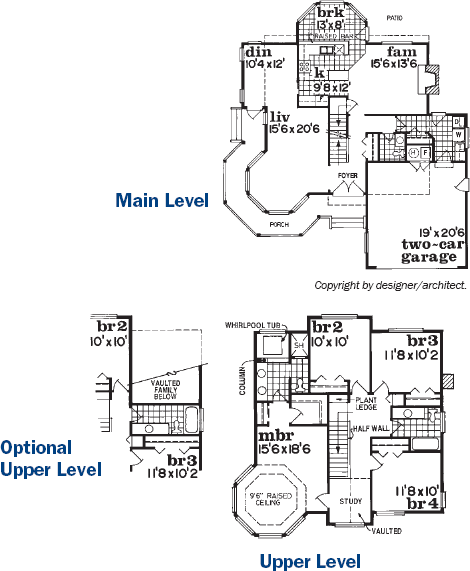

Images provided by designer/architect.
Plan #F02-161039
Dimensions: 61' W x 41'8" D
Levels: 2
Heated Square Footage: 2,320
Main Level Sq. Ft.: 1,595
Upper Level Sq. Ft.: 725
Bedrooms: 4
Bathrooms: 22
Foundation: Basement; crawl space for fee
Materials List Available: Yes
Price Category: E


Images provided by designer/architect.

Plan #F02-121164
Dimensions: 74'11" W x 68'92" D
Levels: 1
Heated Square Footage: 2,331
Bedrooms: 3
Bathrooms: 22
Foundation: Slab; basement for fee
Material List Available: No
Price Category: E


Images provided by designer/architect.

Plan #F02-321050
Dimensions: 49' W x 42' D
Levels: 2
Heated Square Footage: 2,336
Main Level Sq. Ft.: 1,291
Upper Level Sq. Ft.: 1,045
Bedrooms: 4
Bathrooms: 22
Foundation: Basement
Materials List Available: Yes
Price Category: E


Images provided by designer/architect.

Plan #F02-121032
Dimensions: 54' W x 45'4" D
Levels: 2
Heated Square Footage: 2,339
Main Level Sq. Ft.: 1,665
Upper Level Sq. Ft.: 674
Bedrooms: 4
Bathrooms: 22
Foundation: Basement; slab for fee
Materials List Available: Yes
Price Category: E
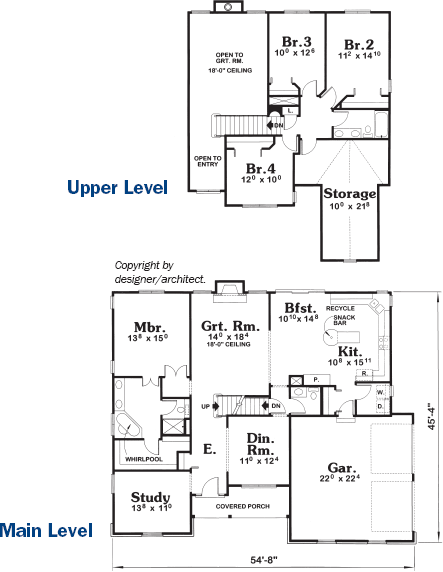

Images provided by designer/architect.
Plan #F02-121088
Dimensions: 56'8" W x 48' D
Levels: 2
Heated Square Footage: 2,340
Main Level Sq. Ft.: 1,701
Upper Level Sq. Ft.: 639
Bedrooms: 4
Bathrooms: 22
Foundation: Basement; slab for fee
Materials List Available: Yes
Price Category: E


Images provided by designer/architect.

Plan #F02-181081
Dimensions: 58' W x 33' D
Levels: 2
Heated Square Footage: 2,350
Main Level Sq. Ft.: 1,107
Second Level Sq. Ft.: 1,243
Bedrooms: 3
Bathrooms: 22
Foundation: Basement; crawl space or slab for fee
Materials List Available: No
Price Category: I


Images provided by designer/architect.

Plan #F02-181053
Dimensions: 56' W x 53'2" D
Levels: 2
Heated Square Footage: 2,353
Main Level Sq. Ft.: 1,606
Upper Level Sq. Ft.: 747
Bedrooms: 4
Bathrooms: 22
Foundation: Crawl space or basement, slab for fee
Material List Available: Yes
Price Category: I
This home has plenty of windows to let in the sunlight and warmth.
Features:
• Great Room: You will love to relax in this beautiful two-story great room, lounging in front of the fireplace or looking out at the yard.
• Kitchen: Plentiful amounts of space and work area define this kitchen, where there is lots of room for multiple helpers. The laundry area is conveniently located nearby, great for multi-tasking.
• Master Suite: After a long day, retire to this master suite, which includes a large sleeping area, a walk-in closet, a dual-sink vanity, a shower, and a tub.
• Additional bedrooms: Upstairs, two bedrooms share a common television area and a bath, perfect for siblings.


Rear View

Images provided by designer/architect.

Plan #F02-151172
Dimensions: 76'10" W x 53'4" D
Levels: 1
Heated Square Footage: 2,373
Bedrooms: 4
Bathrooms: 3
Foundation: Crawl space, slab; basement or walkout for fee
Material List Available: No
Price Category: J
This lovely home easily accommodates a busy family, but it also allows expansion should you want a larger home in the future.
Features:
• Great Room: A wall of windows, a fireplace, and a media center are highlights in this spacious area.
• Dining Room: This lovely room is separated from the foyer by columns, and it opens to the kitchen.
• Bedroom/Study: Use the walk-in closet here for a computer niche if you can turn this room into a study.
• Kitchen: You’ll love the angled snack bar in this well-designed step-saving kitchen.
• Breakfast Room: Large windows let natural light pour in, and a door leads to the rear grilling porch.
• Master Suite: The bedroom has a door to the rear porch and large corner windows, and the bath includes a corner whirlpool tub, shower with seat, two vanities, and walk-in closet.


Images provided by designer/architect.

Plan #F02-121017
Dimensions: 54' W x 50' D
Levels: 2
Heated Square Footage: 2,353
Main Level Sq. Ft.: 1,653
Upper Level Sq. Ft.: 700
Bedrooms: 4
Bathrooms: 22
Foundation: Basement; slab for fee
Materials List Available: Yes
Price Category: E
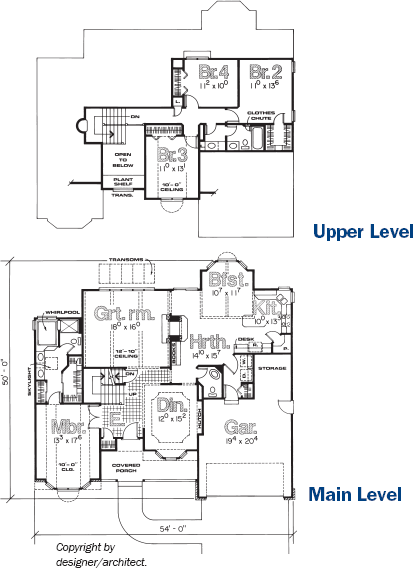

Images provided by designer/architect.

Plan #F02-181137
Dimensions: 68' W x 34' D
Levels: 2
Heated Square Footage: 2,353
Main Level Sq. Ft.: 1,281
Upper Level Sq. Ft.: 1,072
Bedrooms: 3
Bathrooms: 22
Foundation: Basement; crawl space or slab for fee
Materials List Available: Yes
Price Category: I


Images provided by designer/architect.
Plan #F02-191027
Dimensions: 62' W x 42' D
Levels: 1
Heated Square Footage: 2,354
Bedrooms: 4
Bathrooms: 22
Foundation: Crawl space or slab
Materials List Available: No
Price Category: E


Images provided by designer/architect.
Plan #F02-271069
Dimensions: 63'5" W x 51'8" D
Levels: 2
Heated Square Footage: 2,376
Main Level Sq. Ft.: 1,248
Upper Level Sq. Ft.: 1,128
Bedrooms: 4
Bathrooms: 22
Foundation: Crawl space or basement
Materials List Available: No
Price Category: E
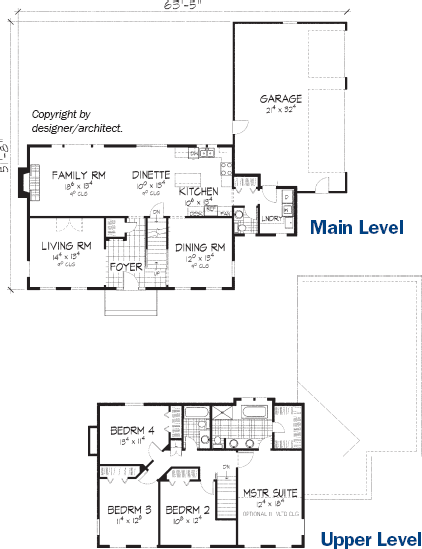

Images provided by designer/architect.

Plan #F02-321037
Dimensions: 78'8" W x 50'6" D
Levels: 1
Heated Square Footage: 2,397
Bedrooms: 3
Bathrooms: 2
Foundation: Walkout basement
Materials List Available: Yes
Price Category: F


Images provided by designer/architect.

Plan #F02-151870
Dimensions: 66'4" W x 67'2" D
Levels: 1
Heated Square Footage: 2,405
Bedrooms: 4
Bathrooms: 3
Foundation: Crawl space or slab; basement or walkout for fee
Materials List Available: No
Price Category: H
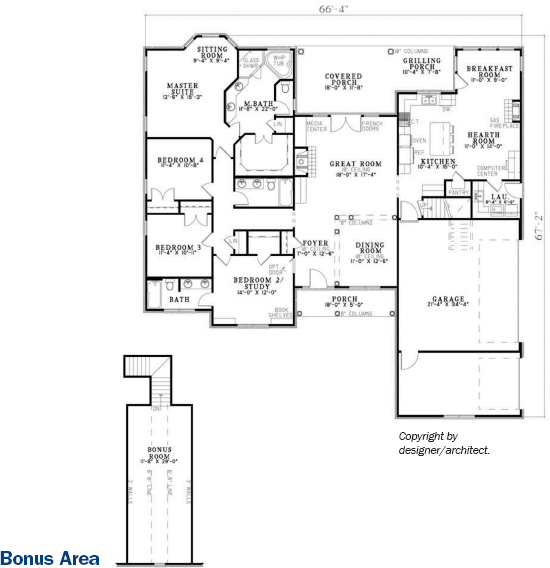

Images provided by designer/architect.

Plan #F02-181136
Dimensions: 52' W x 46'8" D
Levels: 2
Heated Square Footage: 2,443
Main Level Sq. Ft.: 1,331
Upper Level Sq. Ft.: 1,112
Bedrooms: 3
Bathrooms: 22
Foundation: Basement, crawl space or slab for fee
Materials List Available: Yes
Price Category: I
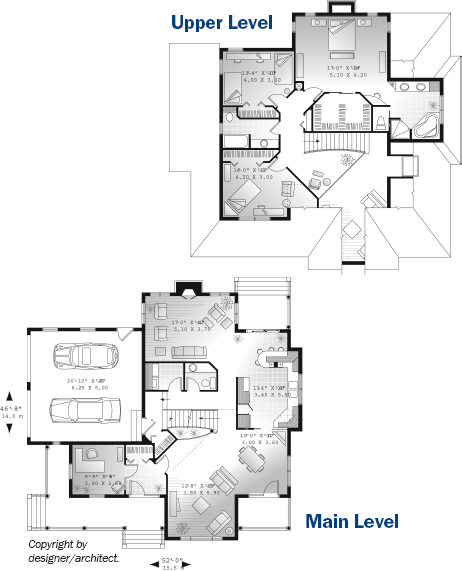

Images provided by designer/architect.

Plan #F02-371127
Dimensions: 85'2" W x 42'4 1/2" D
Levels: 2
Heated Square Footage: 2,427
Main Level Sq. Ft.: 1,788
Upper Level Sq. Ft.: 639
Bedrooms: 4
Bathrooms: 3
Foundation: Crawl space, slab, or basement
Material List Available: No
Price Category: E
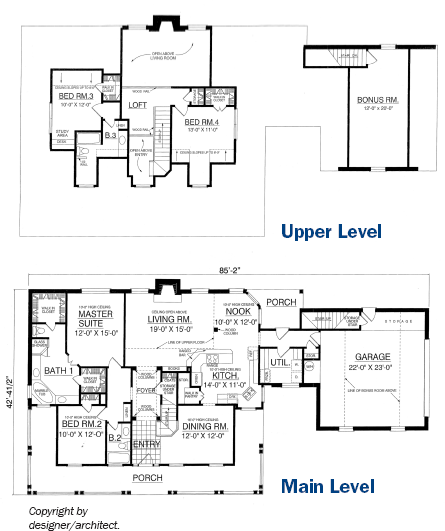

Images provided by designer/architect.
This home, as shown in the photograph, may differ from the actual blueprints. For more detailed information, please check the floor plans carefully.
Plan #F02-131051
Dimensions: 64'4" W x 53'4" D
Levels: 2
Heated Square Footage: 2,431
Main Level Sq. Ft.: 1,293
Upper Level Sq. Ft.: 1,138
Bedrooms: 4
Bathrooms: 22
Foundation: Crawl space or slab; basement for fee
Materials List Available: No
Price Category: F


Images provided by designer/architect.

Plan #F02-321019
Dimensions: 70'8" W x 70' D
Levels: 1
Heated Square Footage: 2,452
Bedrooms: 4
Bathrooms: 22
Foundation: Basement
Materials List Available: Yes
Price Category: E
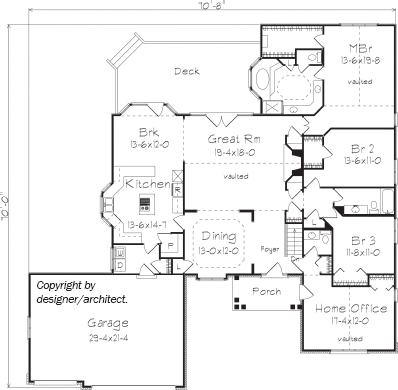

Images provided by designer/architect.
Plan #F02-131032
Dimensions: 69'2" W x 46' D
Levels: 2
Heated Square Footage: 2,455
Main Level Sq. Ft.: 1,499
Upper Level Sq. Ft.: 956
Bedrooms: 4
Bathrooms: 3
Foundation: Crawl space or slab; basement for fee
Materials List Available: No
Price Category: F
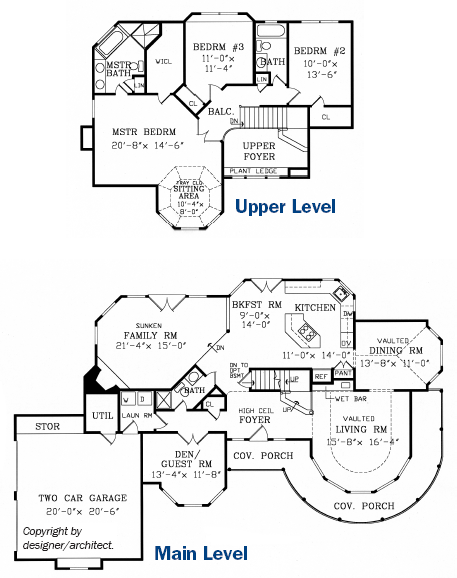

Images provided by designer/architect.
Plan #F02-161051
Dimensions: 61'8" W x 66'4" D
Levels: 2
Square Footage: 2,484
Main Level Sq. Ft.: 1,710
Upper Level Sq. Ft.: 774
Bedrooms: 4
Bathrooms: 32
Foundation: Basement or crawl space
Materials List Available: Yes
Price Category: E


Images provided by designer/architect.

Plan #F02-151179
Dimensions: 66'4" W x 67'2" D
Levels: 1.5
Heated Square Footage: 2,405
Opt. Bonus Area Sq. Ft.: 358
Bedrooms: 4
Bathrooms: 3
Foundation: Crawl space or slab; basement or walkout for fee
Materials List Available: No
Price Category: J
As beautiful inside as it is outside, this home will delight the most discerning family.
Features:
• Great Room: This room has a 10-ft. ceiling, door to the porch, fireplace, and built-ins.
• Dining Room: You’ll love the way the columns set off this room from the great room and foyer.
• Kitchen: An L-shaped work area, central dining, and working island add to your efficiency.
• Hearth Room: A fireplace and computer center make this room a natural gathering spot.
• Breakfast Room: This lovely room is lit by large windows and a door that opens to the rear porch.
• Master Suite: You’ll love the sitting room in the bayed area, walk-in closet, and luxury bath.
• Rear Porch: Use this porch for grilling, dining, and just relaxing — it’s large enough to do it all.


Images provided by designer/architect.

Plan #F02-151002
Dimensions: 67' W x 66' D
Levels: 1
Heated Square Footage: 2,444
Bedrooms: 3
Bathrooms: 22
Foundation: Crawl space or slab; basement or walkout for fee
Materials List Available: No
Price Category: J
This gracious, traditional home is designed for practicality and convenience.
Features:
• Ceiling Height: 9-ft. except as noted below.
• Great Room: This great room is ideal for entertaining, thanks to its lovely fireplace and French doors that open to the covered rear porch. Built-in cabinets give convenient storage space.
• Family Room: With access to the kitchen as well as the rear porch, this room will become your family’s “headquarters.”
• Study: Enjoy the quiet in this room with its 12-ft. ceiling and doorway to a private patio on the side of the house.
• Dining Room: Take advantage of the 8-in. wood columns and 12-ft. ceilings to create a formal dining area.
• Kitchen: An eat-in bar is a great place to snack, and the handy computer nook allows the kids to do their homework while you cook.
• Breakfast Room: Opening from the kitchen, this area gives added space for the family to gather any time.
• Master Suite: Featuring a 10-ft. boxed ceiling, the master bedroom also has a door way that opens onto the covered rear porch. The master bathroom has a step-up whirlpool tub, a separate shower, and twin sinks with a makeup area.


Images provided by designer/architect.
This home, as shown in the photograph, may differ from the actual blueprints. For more detailed information, please check the floor plans carefully.
Plan #F02-131030
Dimensions: 51' W x 41'10" D
Levels: 2
Heated Square Footage: 2,470
Main Level Sq. Ft.: 1,290
Upper Level Sq. Ft.: 1,180
Bedrooms: 4
Bathrooms: 22
Foundation: Crawl space or slab; basement or walkout for fee
Materials List Available: No
Price Category: F

Entry
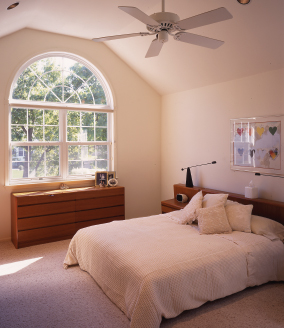
Master Bedroom

Master Bathroom
If high ceilings and spacious rooms make you happy, you’ll love this gorgeous home.
Features:
• Family Room: An 18-ft. vaulted ceiling that’s open to the balcony above, a corner fireplace, and a wall of windows make this room feel special.
• Dining Room: This formal room, which flows into the living room, also opens to the front porch and optional backyard deck.
• Kitchen: A bright breakfast room joins with this kitchen and opens to the backyard deck.
• Master Suite: You’ll smile when you see the 11-ft. vaulted ceiling, stunning arched window, and two walk-in closets in the bedroom. A skylight lets natural light into the private bath, with its spa tub, separate shower, and dual-sink vanity.
• Bedrooms: To reach these three charming bedrooms, you’ll admire the view into the family room below as you walk along the balcony hall.
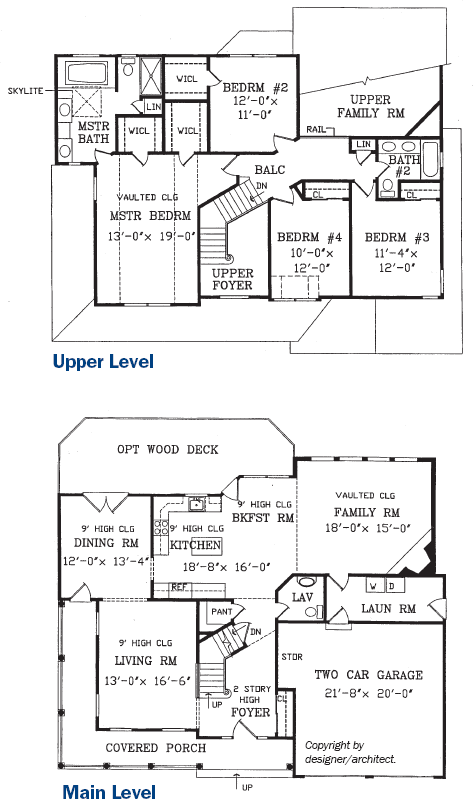

Living Room

Kitchen/Breakfast Room
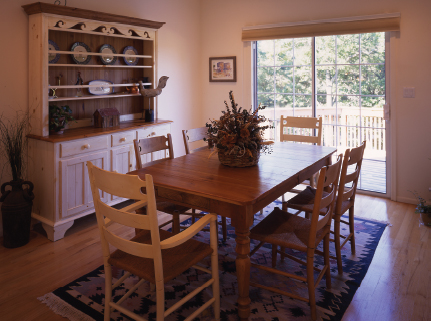
Dining Room

Kitchen/Breakfast Room

Images provided by designer/architect.

Plan #F02-151237
Dimensions: 57'4" W x 55'10" D
Levels: 2
Heated Square Footage: 2,481
Main Level Sq. Ft.: 2,084
Upper Level Sq. Ft.: 397
Bedrooms: 4
Bathrooms: 3
Foundation: Crawl space or slab; basement or walkout for fee
Materials List Available: No
Price Category: J
This beautiful home includes all of the features you may need.
Features:
• Porches: Two porches, one at the front and one at the back of the house, provide space for relaxing or having a barbecue with friends.
• Great Room: This two-story great room, overlooked by a balcony above, features a fireplace and French doors that open out to the grilling porch.
• Kitchen: Connected to a sunny breakfast room, this kitchen includes a large walk-in pantry, an eating bar, and an island.
• Master Suite: End your day relaxing in this master suite, which is home to a whirlpool tub, a walk-in closet, a glass shower, and a dual-sink vanity.
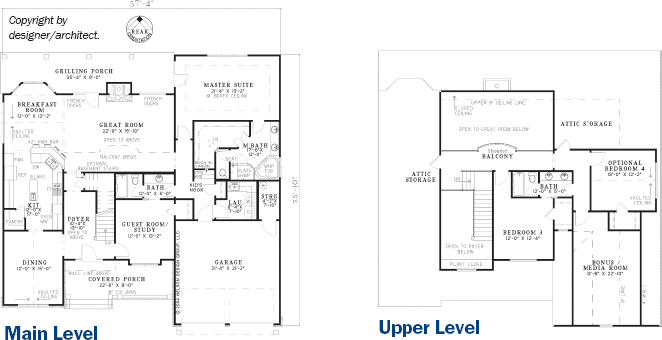

Images provided by designer/architect.

Plan #F02-321005
Dimensions: 69' W x 53'8" D
Levels: 1
Heated Square Footage: 2,483
Bedrooms: 3
Bathrooms: 2
Foundation: Basement
Materials List Available: Yes
Price Category: F
You’ll love the grand feeling of this home, which combines with the very practical features that make living in it a pleasure.
Features:
• Porch: The open brick arches and Palladian door set the tone for this magnificent home.
• Great Room: An alcove for the entertainment center and vaulted ceiling show the care that went into designing this room.
• Dining Room: A tray ceiling sets off the formality of this large room.
• Kitchen: The layout in this room is designed to make your work patterns more efficient and to save you steps and time.
• Study: This quiet room can be a wonderful refuge, or you can use it for a fourth bedroom if you wish.
• Master Suite: Made for relaxing at the end of the day, this suite will pamper you with luxuries.


Images provided by designer/architect.

Plan #F02-151633
Dimensions: 59'6" W x 64'2" D
Levels: 1
Heated Square Footage: 2,486
Bedrooms: 4
Bathrooms: 3
Foundation: Crawl space or slab; basement or walkout for fee
Materials List Available: No
Price Category: H
A charming exterior gives this home excellent curb appeal.
Features:
• Entry: Round columns on the front porch welcome your guests into this beautiful foyer.
• Great Room: This spacious room, with its optional built-ins and a gas fireplace, is sure to be the envy of all who see it.
• Kitchen: With this step-saving kitchen, adjoining breakfast room, and nearby grilling porch, the lack of space will never be an issue when it comes to entertaining or family gatherings.
• Master Suite: This suite is privately tucked away on the opposite side of this home and features a 10-ft.-high boxed ceiling. The bath boasts a walk-in closet, split vanities, and a corner whirlpool tub.
• Bedrooms: Two additional bedrooms with a shared bathroom and a guest room lend to plenty of sleeping accommodations.


Images provided by designer/architect.
Plan #F02-121003
Dimensions: 76' W x 55'4" D
Levels: 1
Heated Square Footage: 2,498
Bedrooms: 4
Bathrooms: 22
Foundation: Basement; crawl space or slab for fee
Materials List Available: No
Price Category: E


Images provided by designer/architect.

Plan #F02-271049
Dimensions: 74' W x 44' D
Levels: 2
Heated Square Footage: 2,464
Main Level Sq. Ft.: 1,288
Upper Level Sq. Ft.: 1,176
Bedrooms: 4
Bathrooms: 22
Foundation: Basement or crawl space
Materials List Available: No
Price Category: E


Images provided by designer/architect.
Plan #F02-241018
Dimensions: 83'7" W x 64'10" D
Levels: 12
Heated Square Footage: 2,519
Main Level Sq. Ft.: 2,096
Upper Level Sq. Ft.: 423
Bedrooms: 4
Bathrooms: 4
Foundation: Slab
Materials List Available: No
Price Category: E
The wraparound veranda tells you how comfortable you’ll be in this friendly home.
Features:
• Great Room: A fireplace, wet bar, and door to the rear porch make this room the heart of the home.
• Dining Room: A door to the veranda gives versatility to this lovely room.
• Kitchen: The cooks will love the U-shaped counter, center island, desk, and eating bar.
• Breakfast Room: The door to the porch makes it easy to enjoy dining outside in fine weather.
• Master Suite: The spacious bedroom is complemented by a walk-in closet and bath with vaulted ceiling and both tub and shower.
• Upper Floor: Both bedrooms have a dormer seat, large closet, and private bath. The balcony over the foyer is lovely, and the game room is a pleasure for the entire family.
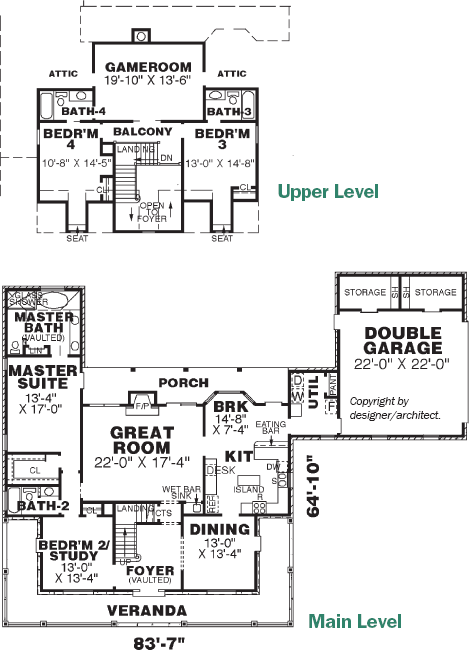
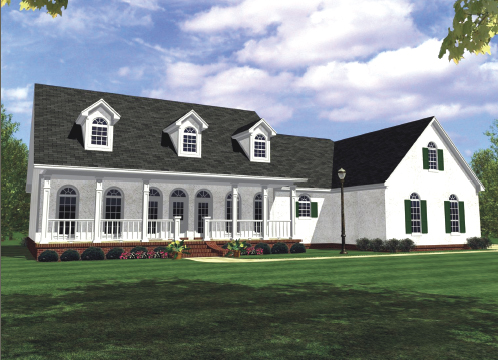
Images provided by designer/architect.

Plan #F02-351089
Dimensions: 79'4" W x 53'6" D
Levels: 1
Heated Square Footage: 2,505
Bedrooms: 3
Bathrooms: 3
Foundation: Crawl space or slab
Material List Available: Yes
Price Category: H

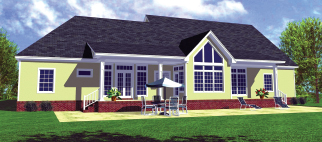
Rear View

Images provided by designer/architect.

Plan #F02-441038
Dimensions: 59' W x 51'6" D
Levels: 2
Heated Square Footage: 2,518
Main Level Sq. Ft.: 1,464
Upper Level Sq. Ft.: 1,054
Bedrooms: 4
Bathrooms: 3
Foundation: Crawl space; slab or basement for fee
Materials List Available: No
Price Category: G
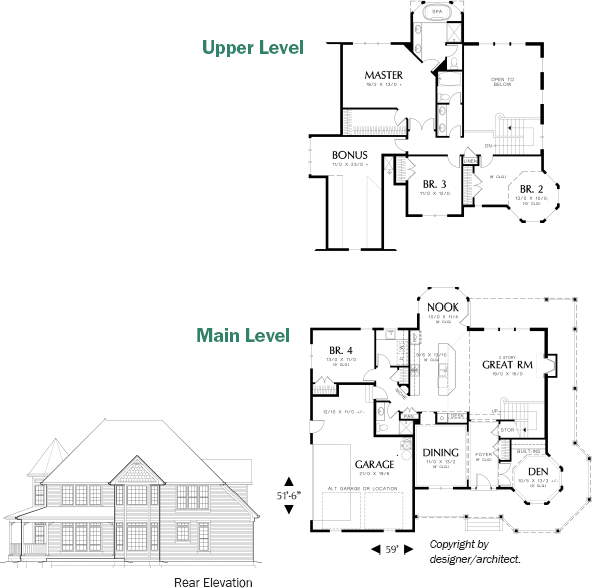

Images provided by designer/architect.

Plan #F02-151188
Dimensions: 63'4" W x 59'10" D
Levels: 1
Heated Square Footage: 2,525
Bedrooms: 3
Bathrooms: 22
Foundation: Crawl space; slab or basement for fee
Materials List Available: No
Price Category: I
This Southwestern-inspired home has a beautiful layout that you will love.
Features:
• Great Room: Opening out from the gallery, this great room is truly at the heart of this home. Built-in shelves and a media center flank a fireplace for a lovely setting.
• Kitchen: This kitchen features plenty of counter space for all of your needs. A center island provides additional space for prepping meals or holding dishes.
• Master Suite: Unwind in this wonderful master suite, complete with a whirlpool tub, a glass shower, separate vanities, and a spacious walk-in closet.
• Secondary Bedrooms: Located near the master suite, two secondary bedrooms are perfect for siblings. A shared bath features a private toilet and bath area.
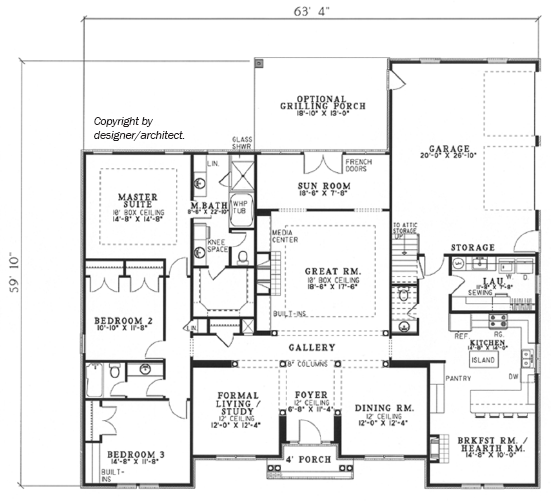

Images provided by designer/architect.
Plan #F02-241008
Dimensions: 65' W x 56'8" D
Levels: 1
Heated Square Footage: 2,526
Bedrooms: 4
Bathrooms: 3
Foundation: Crawl space, slab, or basement
Materials List Available: No
Price Category: E
A covered back porch — with access from the master suite and the breakfast area — makes this traditional home ideal for sitting near a golf course, or with a backyard pool.
Features:
• Great Room: From the foyer, guests enter this spacious and comfortable great room, which features a handsome fireplace.
• Kitchen: This kitchen — the hub of this family-oriented home — is a joy in which to work, thanks to abundant counter space, a pantry, a convenient eating bar, and an adjoining breakfast area and sunroom.
• Master Suite: Enjoy the quiet comfort of this coffered-ceiling master suite, which features dual vanities and separate walk-in closets.
• Additional Bedrooms: Two secondary bedrooms, which share a full bath, are located at the opposite end of the house from the master suite. Bedroom 4 — in front of the house — can be converted into a study.
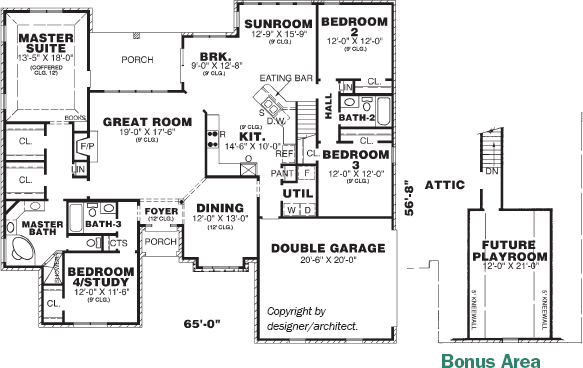
SMART tip
Traditional-Style Kitchen Cabinetry
You can modify stock kitchen cabinetry to enjoy fine furniture-quality details. Prefabricated trims may be purchased at local lumber mills and home centers. For example, crown molding, applied to the top of stock cabinetry and stained or painted to match the door style, may be all you need. Likewise, you can replace hardware with reproduction polished-brass door and drawer knobs or pulls for a finishing touch.