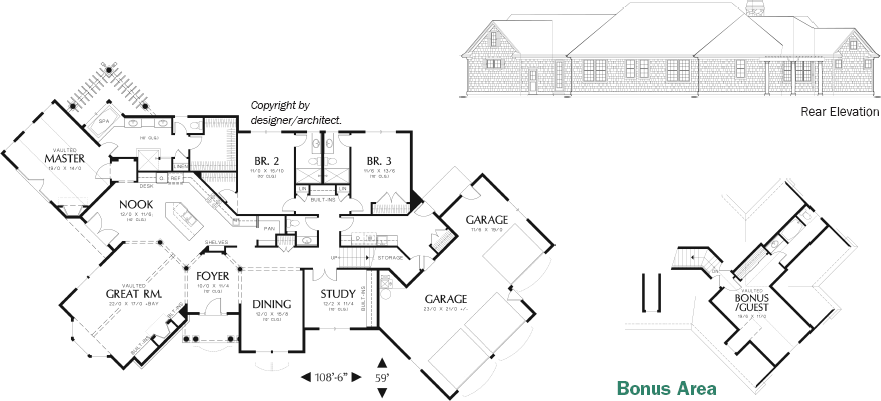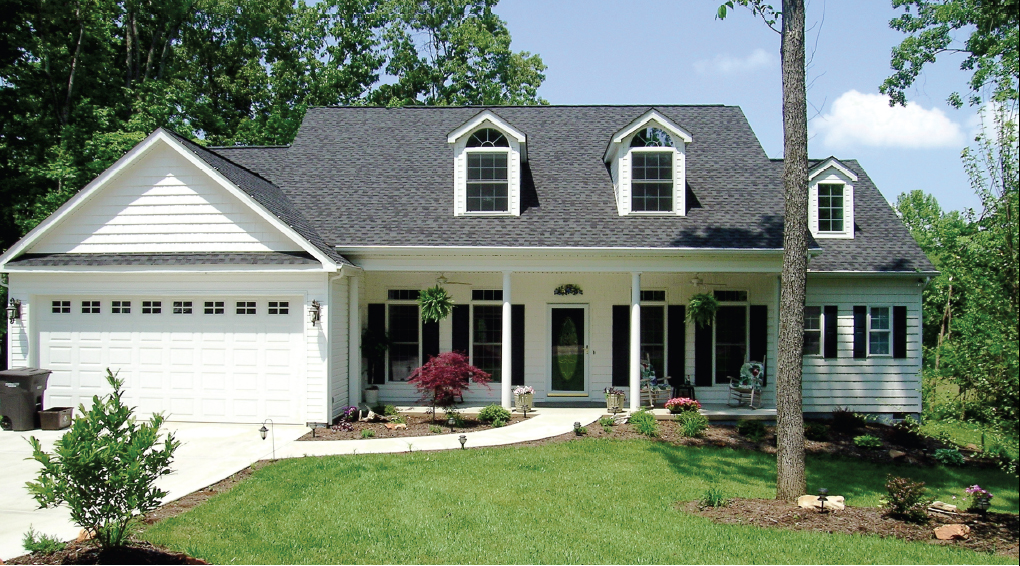

Images provided by designer/architect.
This home, as shown in the photograph, may differ from the actual blueprints. For more detailed information, please check the floor plans carefully.
Plan #F02-131027
Dimensions: 62'4" W x 53'6" D
Levels: 1.5
Heated Square Footage: 2,567
Main Level Sq. Ft.: 2,017
Upper Level Sq. Ft.: 550
Bedrooms: 4
Bathrooms: 3
Foundation: Crawl space or slab; basement for fee
Materials List Available: Yes
Price Category: F
The features of this home are so good that you may have trouble imagining all of them at once.
Features:
• Great Room: Imagine a stepped ceiling, a corner fireplace with hearth, built-media center, and wall of windows with a glass door to the backyard — in one room.
• Dining Room: A stepped ceiling and server with a sink add to the elegance of this formal room.
• Breakfast Room: Eat at the bar this room shares with the island kitchen, and admire the 12-ft. cathedral ceiling and bayed group of 8- and 9-ft. windows. Or go through the sliding glass door to the covered side porch.
• Master Suite: The bedroom has a tray ceiling and cozy sitting area, and a whirlpool tub, shower, and walk-in closet are in the skylighted bath.
• Optional Study: The private bath in bedroom 2 makes it ideal for a study or home office.

Breakfast Nook
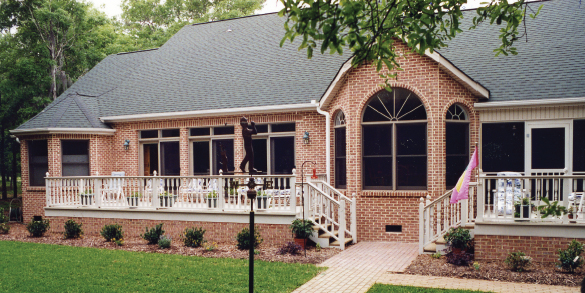
Rear View
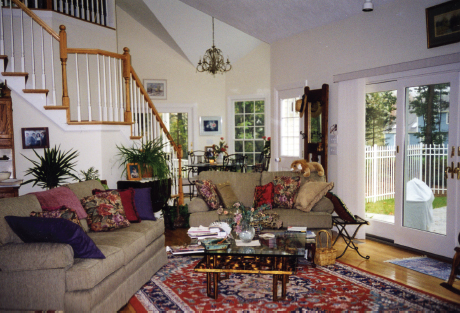
Great Room
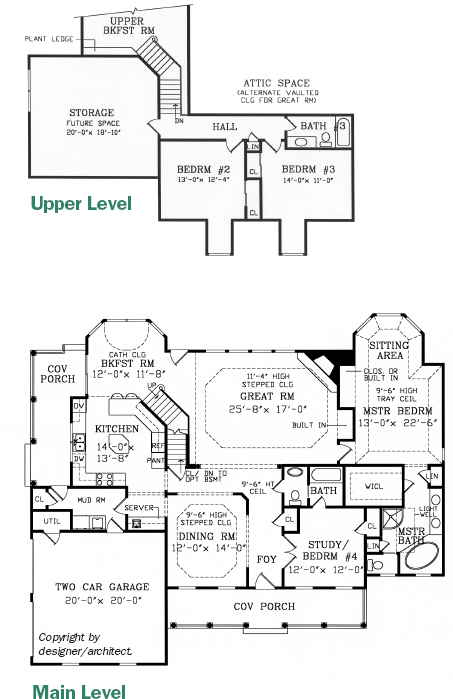
SMART tip
Painting Tips
As with any skill, there is a right and a wrong way to paint. There is a right way to hold a brush, a right way to maneuver a roller, a right way to spray a wall, etc. Follow these basic professional tips:
Brushing vs. Rolling. Some painters insist that only a brush-painted job looks right. However, most painters will “cut in” the edges with a brush, and then finish the main body of a wall or ceiling using a roller. Brushing alone can be time-consuming, and it is typically reserved for architectural woodwork.
Using the Right Brush. Use the largest brush with which you are comfortable. Professional painters seldom pick up anything smaller than a 4-inch brush. Most homeowners will achieve good results using a 4-inch brush for “cutting in” and for large surfaces, and an angled 22- to 3-inch sash brush for trim around windows and doors. Be sure, also, to use brushes that are appropriate for the type of paint being applied. Oil-based paints require a natural bristle (also called “China bristles”), while water-based paints are applied with a synthetic bristle brush.
Handling a Brush. Many people grip a paintbrush as if they were shaking someone's hand. It is better to grip a brush more like a pencil, with the fingers and thumb wrapped around the metal ferrule. This grip provides the hand and wrist with a wider range of motion and therefore greater speed and precision. If your hand cramps, switch hands or switch temporarily to the handshake grip.
Wiping Rags. Before you begin painting, put a dust rag in your pocket. This is helpful for clearing away cobwebs and dust before painting. It is also handy for wiping off paint drips before they have a chance to dry.
Paint Hooks. When working on a ladder, use a good-quality paint hook to secure the paint bucket to your ladder. Avoid makeshift hooks made with wire or coat hangers. Paint hooks are inexpensive and available at virtually all paint and hardware stores.
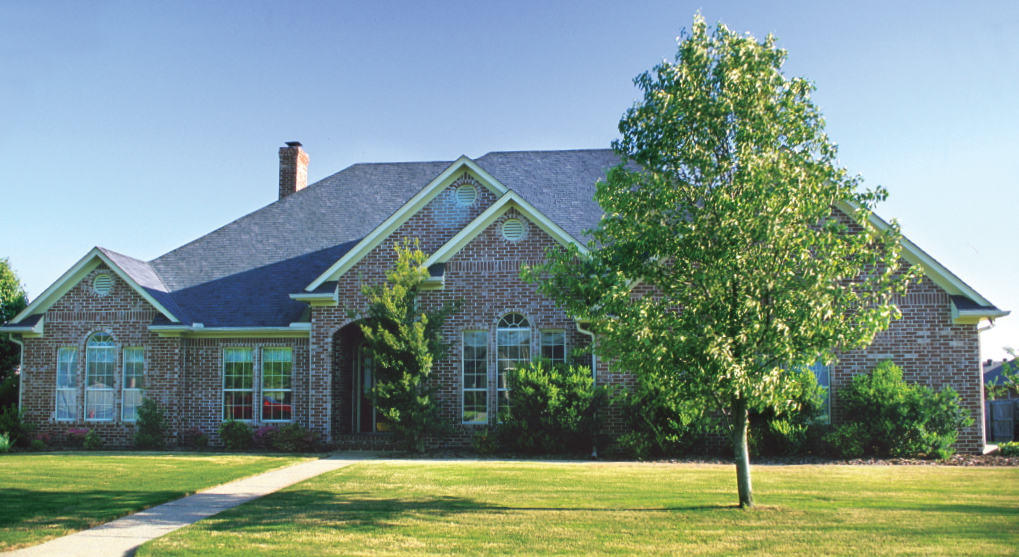
Images provided by designer/architect.

Plan #F02-151383
Dimensions: 70'4" W x 57'2" D
Levels: 1
Heated Square Footage: 2,534
Bedrooms: 3
Bathrooms: 2
Foundation: Crawl space or slab; walkout and basement for fee
Materials List Available: No
Price Category: K
The arched entry of the covered porch welcomes you into this magnificent home.
Features:
• Foyer: Welcome your guests in this foyer before leading them into the impressive dining room with magnificent columns framing the entry.
• Great Room: After dinner, your guests will enjoy conversation in this spacious room, complete with fireplace and built-ins.
• Study: Beautiful French doors open into this quiet space, where you’ll be able to concentrate on that work away from the office.
• Rear Porch: This relaxing spot may be reached from the breakfast room or your secluded master suite.
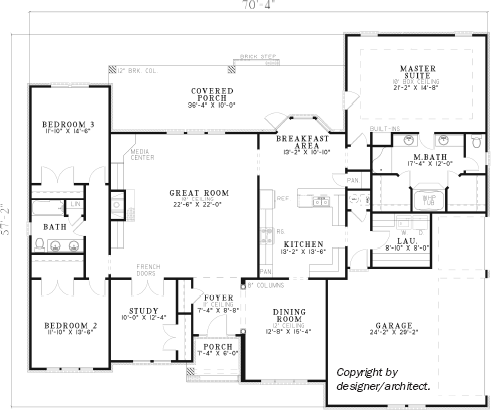
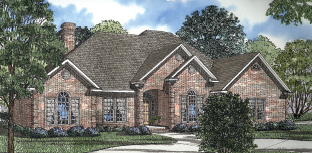
Front View
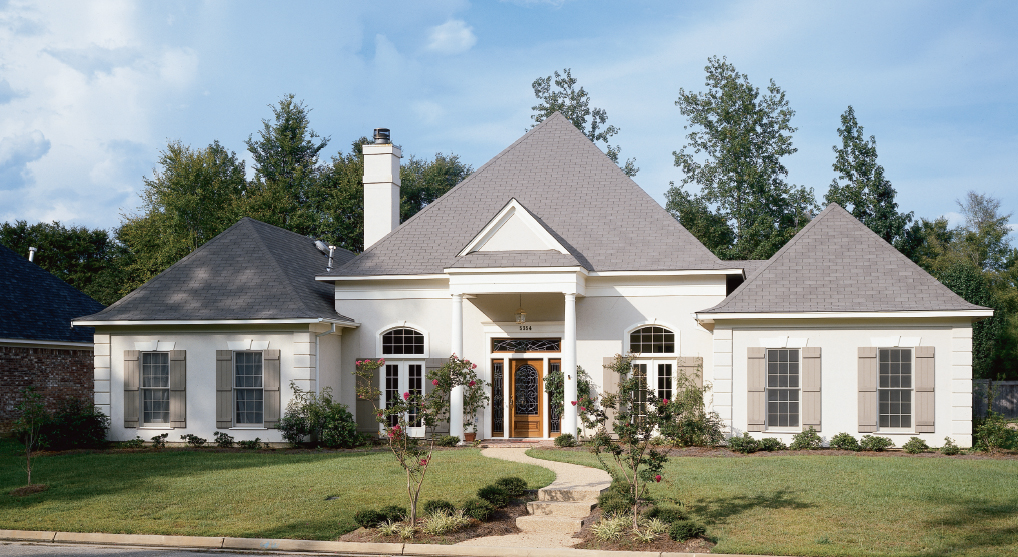
Images provided by designer/architect.

Plan #F02-271081
Dimensions: 86' W x 54' D
Levels: 1
Heated Square Footage: 2,539
Bedrooms: 3
Bathrooms: 2
Foundation: Slab
Materials List Available: No
Price Category: E
This traditional home is sure to impress your guests and even your neighbors.
Features:
• Living Room: This quiet space off of the foyer is perfect for pleasant conversation.
• Family Room: A perfect gathering spot, this room is nicely enhanced by a fireplace.
• Kitchen: This room easily serves the bayed morning room and the formal dining room.
• Master Suite: The master bedroom overlooks a side patio, and boasts a private bath with a skylight and a whirlpool tub.
• Library: This cozy room is perfect for curling up with a good novel. It would also make a great extra bedroom.
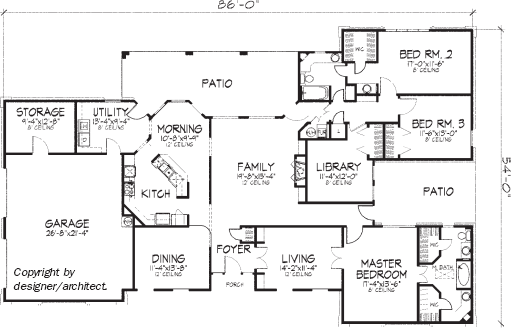
SMART tip
Determining Curtain Length
Follow length guidelines for foolproof results, but remember that they're not rules. Go ahead and play with curtain and drapery lengths. Instead of shortening long panels at the hem, for instance, take up excess material by blousing them over tiebacks for a pleasing effect.
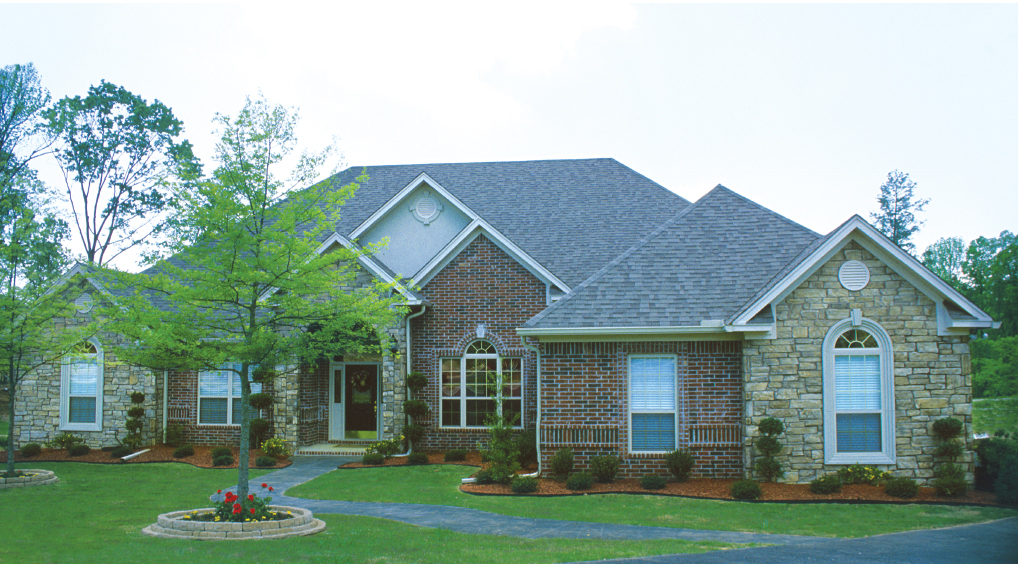
Images provided by designer/architect.
This home, as shown in the photograph, may differ from the actual blueprints. For more detailed information, please check the floor plans carefully.

Plan #F02-151063
Dimensions: 64' W x 60'2" D
Levels: 1
Heated Square Footage: 2,554
Bedrooms: 4
Bathrooms: 22
Foundation: Crawl space or slab; basement or walkout for fee
Materials List Available: No
Price Category: I
This home boasts a beautiful arched entry on the covered porch.
Features:
• Dining Room: Set off by columns, this room will impress your dinner guests. The triple window gives a front-yard view while allowing natural light into the space.
• Entertaining: Your family and friends will love to gather in the hearth room and the great room, which share a see-through fireplace. The hearth room has access to the grilling porch for outdoor entertaining.
• Kitchen: Centrally located, this island kitchen is open to the dining room in the front and the hearth room in the rear. It features a raised bar into the hearth room.
• Master Suite: This secluded retreat resides on the opposite side of the home from the secondary bedrooms. The large master bath features a whirlpool tub, two walk-in closets, and double sinks.
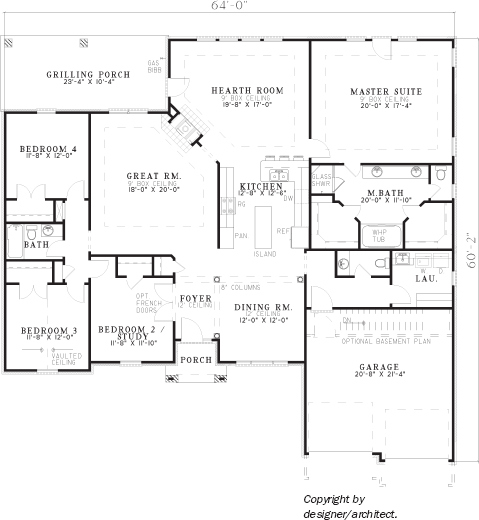
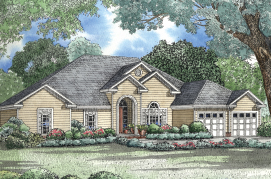
Front View
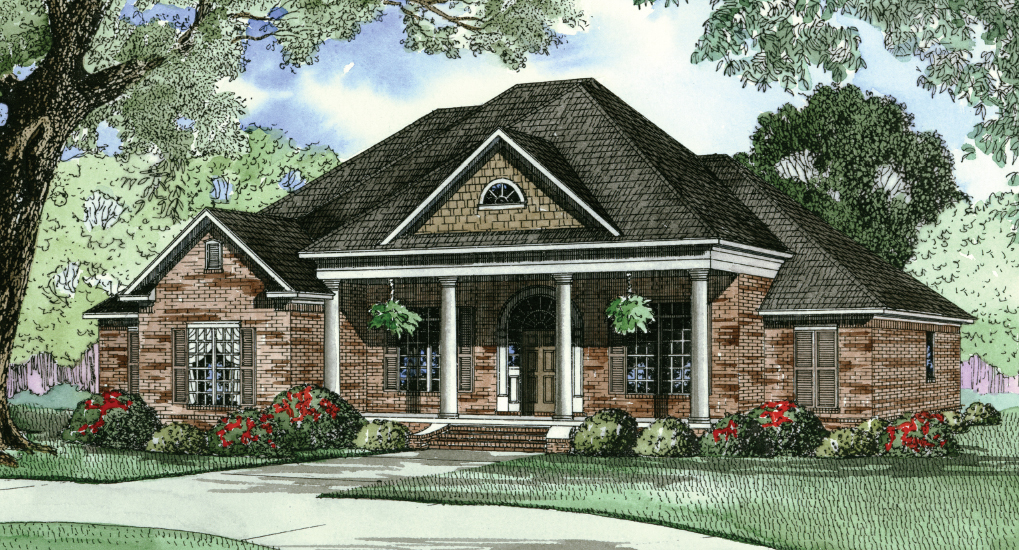
Images provided by designer/architect.

Plan #F02-151486
Dimensions: 74'7" W x 70'6" D
Levels: 1
Heated Square Footage: 2,556
Bedrooms: 4
Bathrooms: 3
Foundation: Crawl space or slab; basement for fee
Materials List Available: No
Price Category: I
From the moment you step on the covered front porch, you will revel in the comfort and style of this home.
Features:
• Great Room: This great room boasts a cozy fireplace to keep you warm on cold nights.
• Kitchen: The kitchen welcomes you to dine at the raised snack bar open to the breakfast room. The grilling porch at the rear of the house is a wonderful space to enjoy a barbecue on a warm summer evening.
• Master Suite: You’ll love the several amenities this master suite boasts, including the large walk-in closet, whirlpool tub, and a fireplace.
• Secondary Bedrooms: Two additional bedrooms, each with their own walk-in closet, share their own bath.
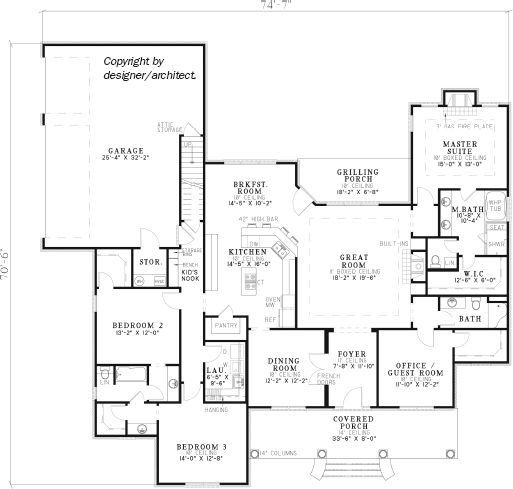
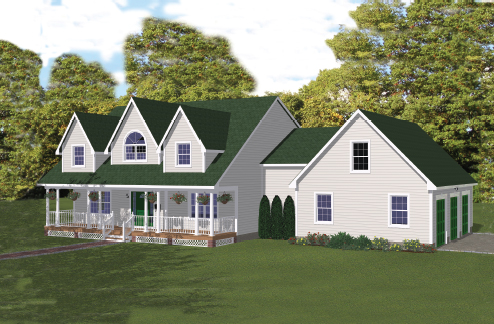
Images provided by designer/architect.

Plan #F02-641002
Dimensions: 75'6" W x 52' D
Levels: 2
Heated Square Footage: 2,655
Main Level Sq. Ft.: 1,512
Upper Level Sq. Ft.: 1,143
Bedrooms: 3
Bathrooms: 3
Foundation: Basement; crawl space, slab or walkout for fee
Materials List Available: No
Price Category: F

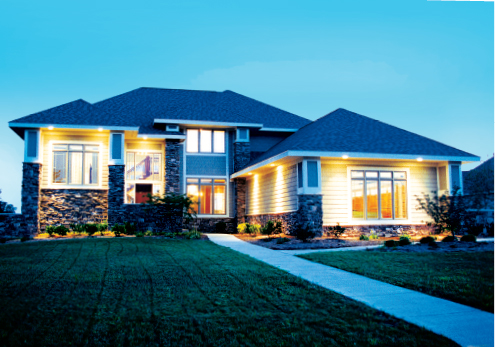
Images provided by designer/architect.

Plan #F02-121029
Dimensions: 58'8" W x 54' D
Levels: 1.5
Heated Square Footage: 2,576
Main Level Sq. Ft.: 1,735
Upper Level Sq. Ft.: 841
Bedrooms: 4
Bathrooms: 22
Foundation: Basement
Materials List Available: Yes
Price Category: E
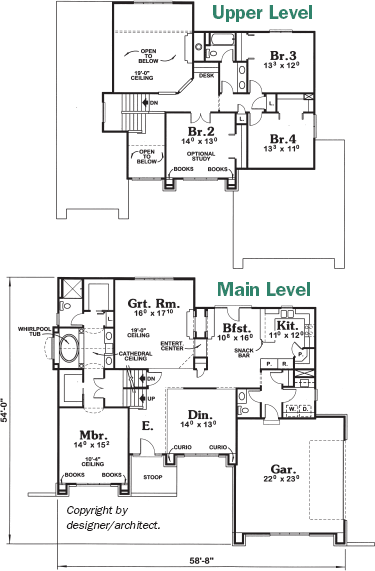
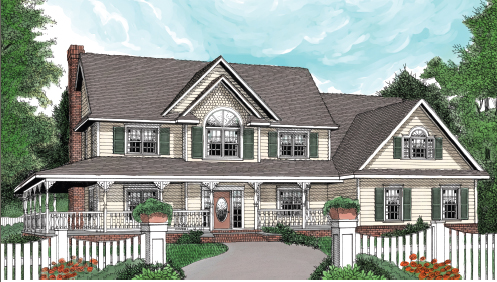
Images provided by designer/architect.
Plan #F02-421023
Dimensions: 72' W x 52'4" D
Levels: 2
Heated Square Footage: 2,579
Main Level Sq. Ft.: 1,399
Upper Level Sq. Ft.: 1,180
Bedrooms: 4
Bathrooms: 22
Foundation: Crawl space, slab or basement
Material List Available: Yes
Price Category: E
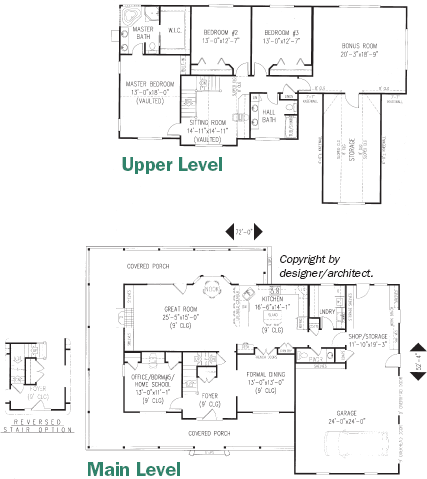

Images provided by designer/architect.

Plan #F02-221001
Dimensions: 87' W x 60' D
Levels: 1
Heated Square Footage: 2,600
Bedrooms: 3
Bathrooms: 22
Foundation: Basement
Materials List Available: No
Price Category: F

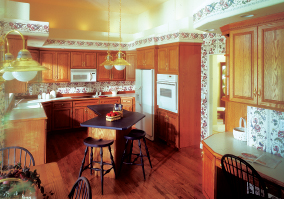
Kitchen
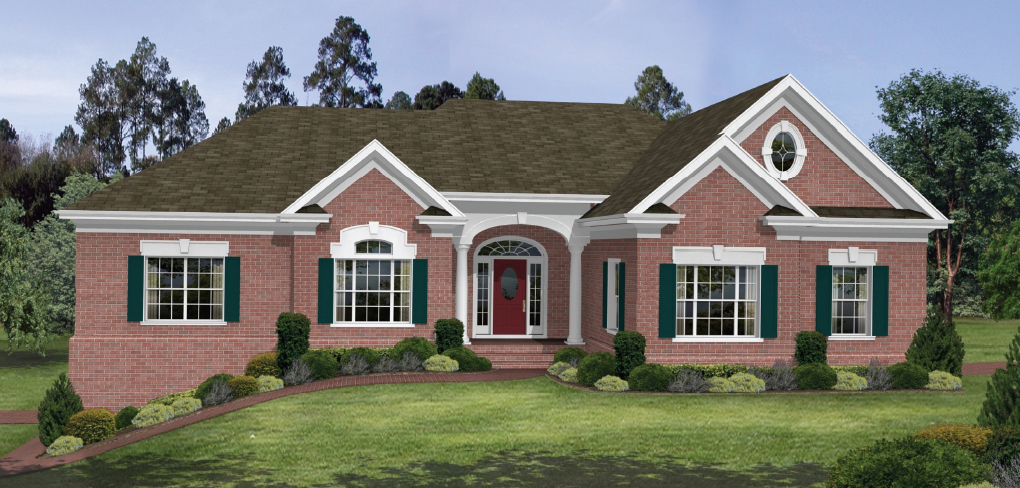
Images provided by designer/architect.

Plan #F02-101013
Dimensions: 72' W x 66' D
Levels: 1
Heated Square Footage: 2,564
Bedrooms: 3
Bathrooms: 22
Foundation: Walkout; crawl space, slab or basement for fee
Materials List Available: No
Price Category: H
This exciting design combines a striking classic exterior with a highly functional floor plan.
Features:
• Ceiling Height: 9 ft. unless otherwise noted.
• Family Room: This warm and inviting room measures 18 ft. x 22 ft. It features a 14-ft. ceiling and a rear wall of windows. French doors lead to an enormous deck.
• Kitchen: This unique angled kitchen is open to the hearth room and eating areas, all of which enjoy vaulted ceilings and are surrounded by windows. The hearth room has a TV niche.
• Master Suite: This large master suite is truly sumptuous, with its 12-ft. ceiling, sitting area, two walk-in closets, and full-featured bath.
• Secondary Bedrooms: Each of the secondary bedrooms measures 11 ft. x 14 ft. and has direct access to a shared bath.
• Bonus Room: Just beyond the entry are stairs leading to this bonus room, which measures approximately 12 ft. x 21 ft. — plenty of room for storage or future expansion.
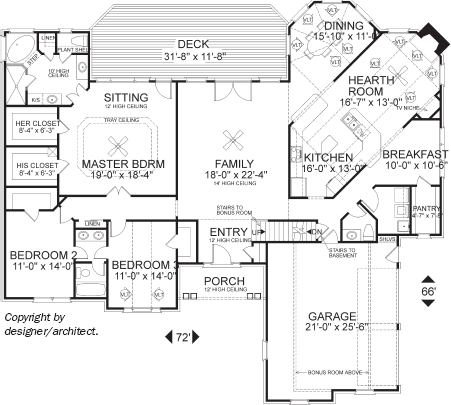
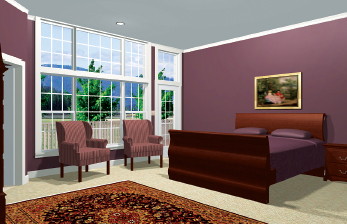
Master Bedroom
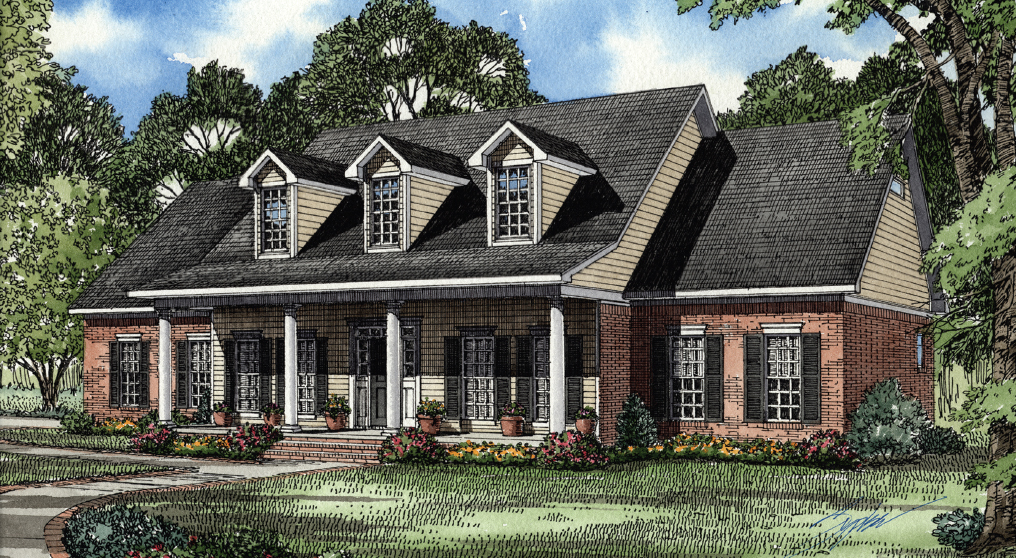
Images provided by designer/architect.

Plan #F02-151537
Dimensions: 70'2" W x 53'4" D
Levels: 2
Heated Square Footage: 2,603
Main Level Sq. Ft.: 1,813
Upper Level Sq. Ft.: 790
Bedrooms: 4
Bathrooms: 22
Foundation: Crawl space or slab; basement or walkout for fee
Materials List Available: No
Price Category: I
Eye-catching covered porches and columns are used on both the front and rear of this traditional home.
Features:
• Great Room: A vaulted ceiling, balcony, and built-in media center enhance this great room, which is open to the kitchen and breakfast room and allows access to the grilling porch.
• Kitchen: This large kitchen, with a raised bar, has an abundance of cabinets and a walk-in pantry.
• Master Suite: This suite and an additional bedroom or study are located on the main level for privacy and convenience.
• Upper Level: The upstairs has a balcony overlooking the great room. In addition, it has two bedrooms, a full bathroom, a built-in computer nook, and a large bonus room.
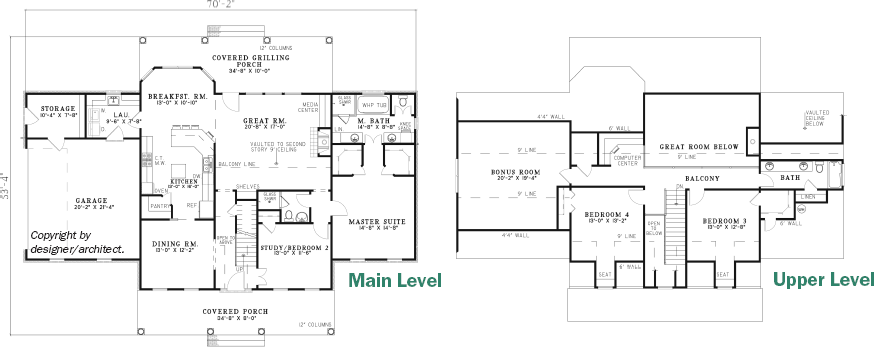
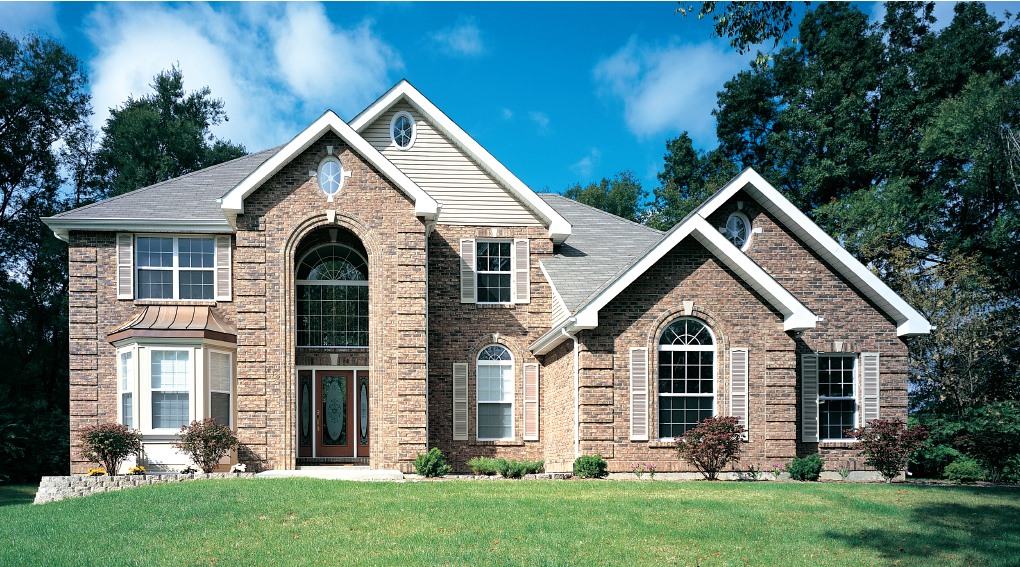
Images provided by designer/architect.
This home, as shown in the photograph, may differ from the actual blueprints. For more detailed information, please check the floor plans carefully.

Plan #F02-321051
Dimensions: 69'8" W x 46' D
Levels: 2
Heated Square Footage: 2,624
Main Level Sq. Ft.: 1,774
Upper Level Sq. Ft.: 850
Bedrooms: 4
Bathrooms: 22
Foundation: Basement
Materials List Available: Yes
Price Category: F
The dramatic exterior design allows natural light to flow into the spacious living area of this home.
Features:
• Entry: This two-story area opens into the dining room through a classic colonnade.
• Dining Room: A large bay window, stately columns, and doorway to the kitchen make this room both beautiful and convenient.
• Great Room: Enjoy light from the three Palladian windows in the 18-ft. ceiling.
• Kitchen: The step-saving design features a walk-in pantry as well as good counter space.
• Breakfast Room: You’ll love the light that flows through the windows flanking the back door.
• Master Suite: The vaulted ceiling and bayed areas in both the bed and bath add elegance. You’ll love the walk-in closets and bath with a sunken tub, a double-bowl vanity, and separate shower. Main Level
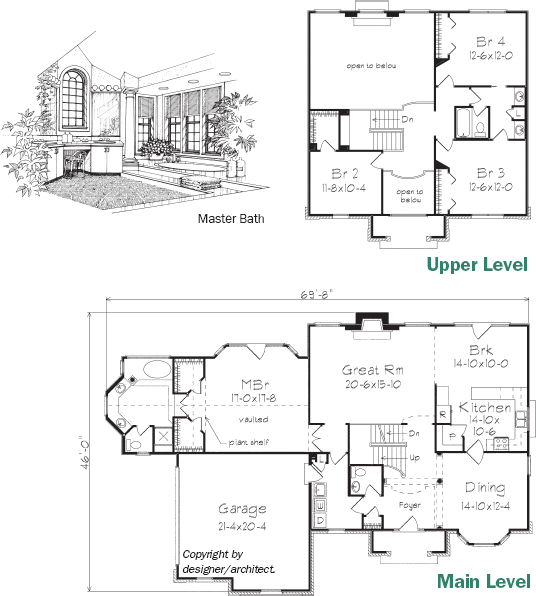
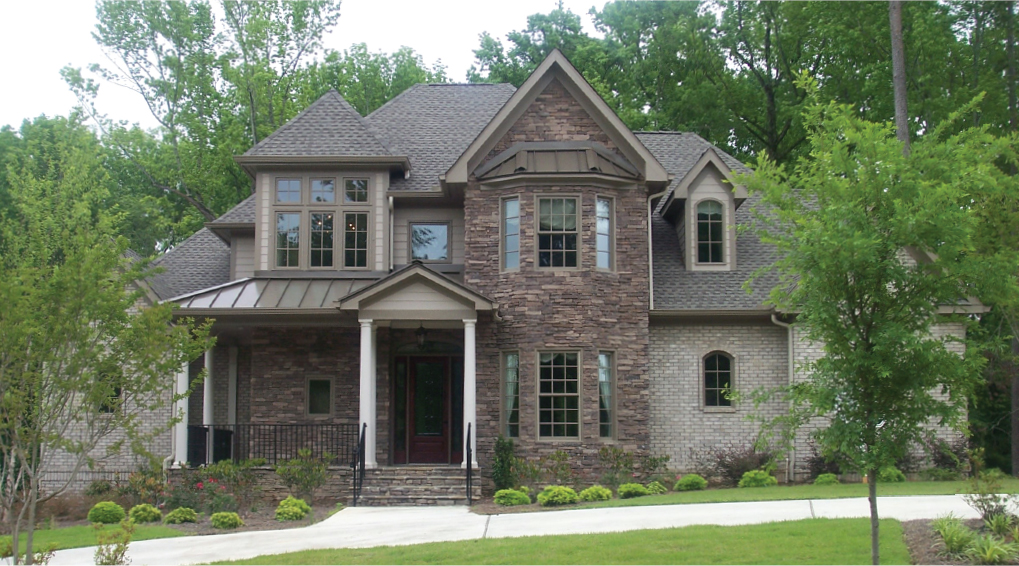
Images provided by designer/architect.

Plan #F02-121150
Dimensions: 68'7" W x 57'4" D
Levels: 2
Heated Square Footage: 2,639
Main Level Sq. Ft.: 2,087
Upper Level Sq. Ft.: 552
Bedrooms: 4
Bathrooms: 32
Foundation: Slab; crawl space or basement for fee
Material List Available: No
Price Category: F
Both the exterior and interior of this home are warm and inviting.
Features:
• Entry: Sunlight enters this area along with you and your guests, making your welcome home bright and cheerful. The adjoining staircase boasts an 18-ft.-high ceiling, giving it a grand and picturesque feel.
• Family Room: With its two-story cathedral ceiling, corner fireplace, and convenient connection to the kitchen, this family room is wonderful for both entertaining and relaxing.
• Kitchen: You will love to cook in this beautiful kitchen, which features a pantry and adjoining breakfast room.
• Master Suite: Secluded from the rest of the sleeping areas, this spacious master suite features two sinks, a walk-in closet, and access to the covered porch outside.
• Guest Room: Guests will love to stay over in your home! This guest room is a private refuge, offering visitors a large sleeping area, walk-in closet, and private bath with tub.
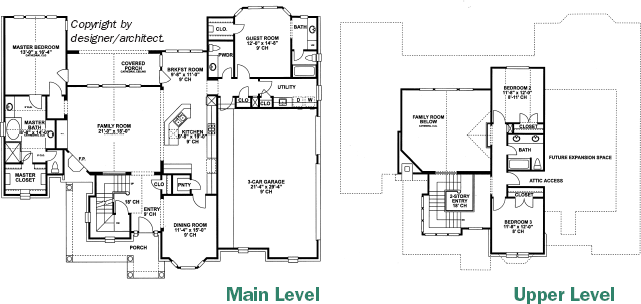
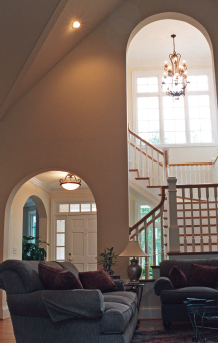
Entry
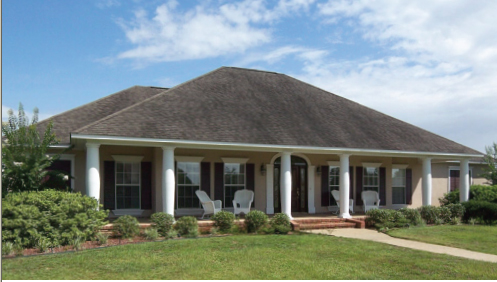
Images provided by designer/architect.
Plan #F02-191017
Dimensions: 78' W x 51' D
Levels: 1
Heated Square Footage: 2,605
Bedrooms: 4
Bathrooms: 32
Foundation: Crawl space, slab, or basement
Materials List Available: No
Price Category: F
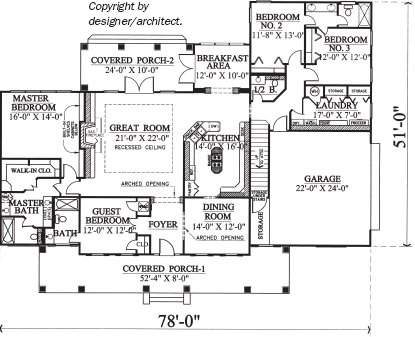
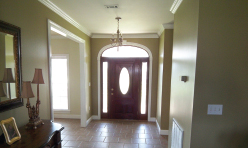
Entry
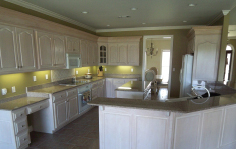
Kitchen
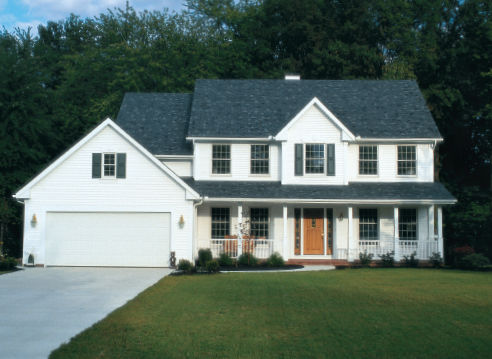
Images provided by designer/architect.
Plan #F02-121028
Dimensions: 54'8" W x 42' D
Levels: 2
Heated Square Footage: 2,644
Main Level Sq. Ft.: 1,366
Upper Level Sq. Ft.: 1,278
Bedrooms: 4
Bathrooms: 22
Foundation: Basement
Materials List Available: No
Price Category: F
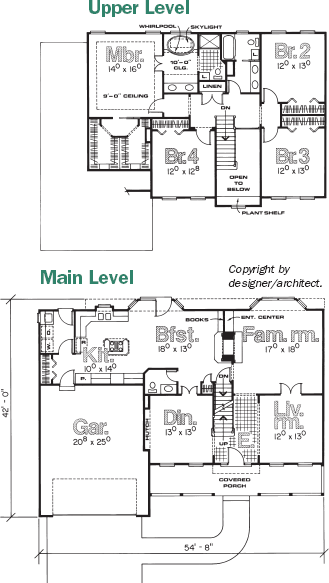
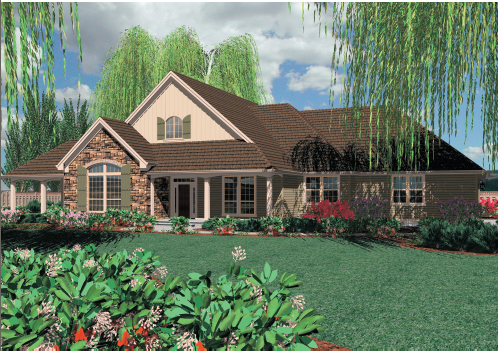
Images provided by designer/architect.

Plan #F02-441009
Dimensions: 94' W x 53' D
Levels: 1
Heated Square Footage: 2,650
Bedrooms: 4
Bathrooms: 22
Foundation: Crawl space; slab or basement for fee
Materials List Available: No
Price Category: G
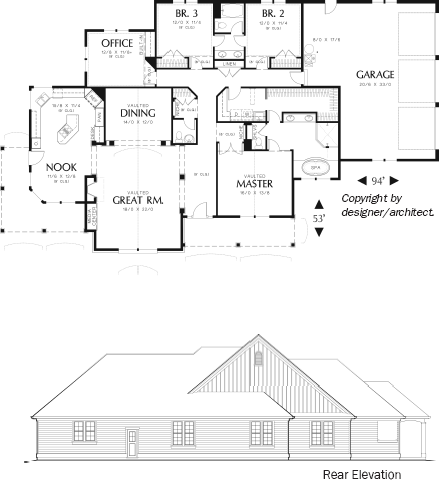

Images provided by designer/architect.

Plan #F02-371008
Dimensions: 86'4" W x 45'4" D
Levels: 2
Heated Square Footage: 2,656
Main Level Sq. Ft: 1,969
Upper Level Sq. Ft.: 687
Bedrooms: 4
Bathrooms: 3
Foundation: Crawl space, slab, or basement
Materials List Available: No
Price Category: F
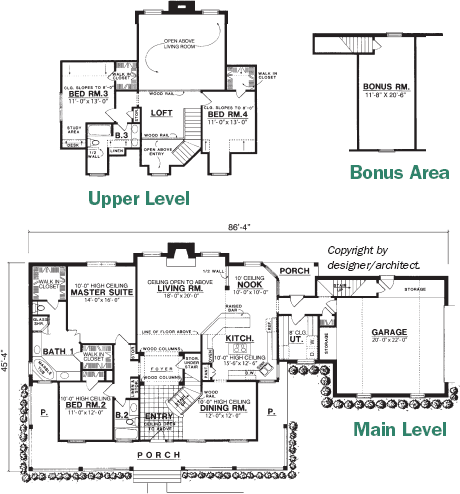
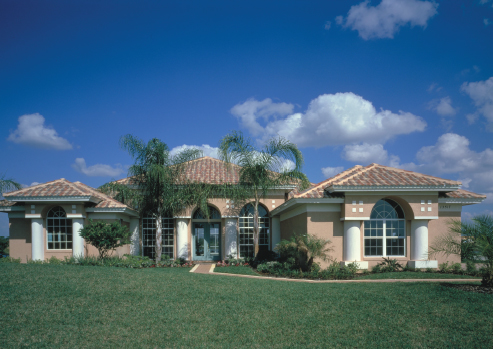
Images provided by designer/architect.

Plan #F02-661007
Dimensions: 66'4" W x 74'4" D
Levels: 1
Heated Square Footage: 2,660
Bedrooms: 4
Bathrooms: 3
Foundation: Slab
Material List Available: Yes
Price Category: F
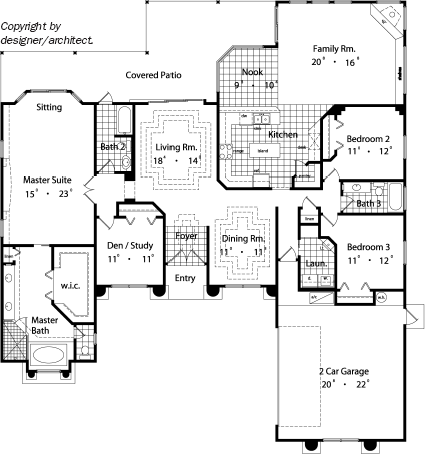
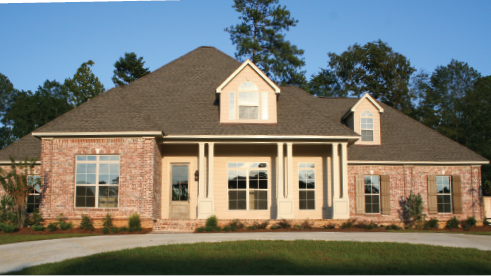
Images provided by designer/architect.

Plan #F02-211062
Dimensions: 74'6" W x 75' D
Levels: 1
Heated Square Footage: 2,682
Bedrooms: 4
Bathrooms: 32
Foundation: Slab; crawl space for fee
Materials List Available: No
Price Category: F
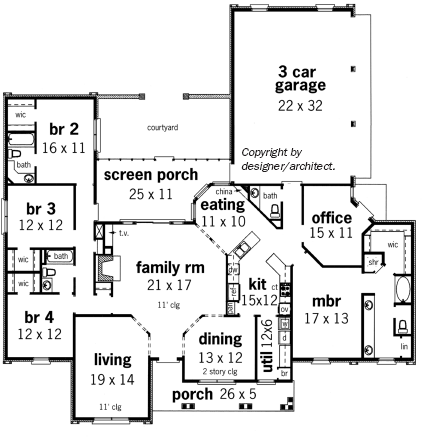
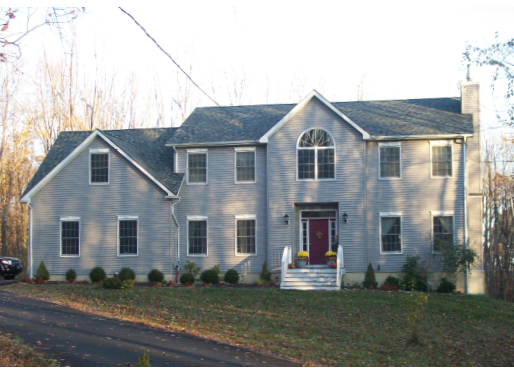
Images provided by designer/architect.

Plan #F02-641009
Dimensions: 61' W x 37'6" D
Levels: 2
Heated Square Footage: 2,648
Main Level Sq. Ft.: 1,373
Upper Level Sq. Ft.: 1,275
Bedrooms: 4
Bathrooms: 22
Foundation: Basement; crawl space, slab or walkout for fee
Materials List Available: No
Price Category: F
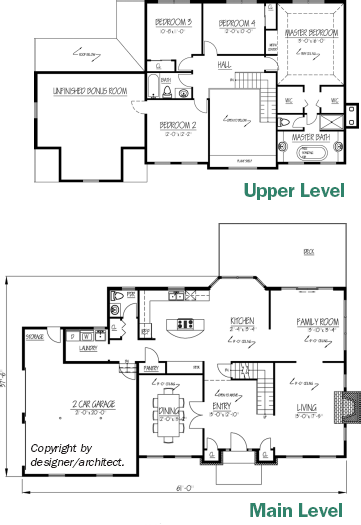
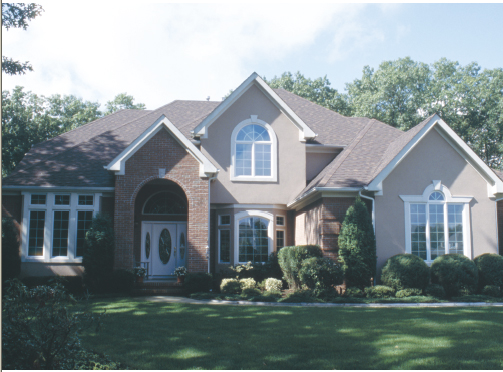
Images provided by designer/architect.
This home, as shown in the photograph, may differ from the actual blueprints. For more detailed information, please check the floor plans carefully.
Plan #F02-121091
Dimensions: 56' W x 50' D
Levels: 2
Heated Square Footage: 2,689
Main Level Sq. Ft.: 1,415
Upper Level Sq. Ft.: 1,274
Bedrooms: 4
Bathrooms: 22
Foundation: Basement
Materials List Available: No
Price Category: F
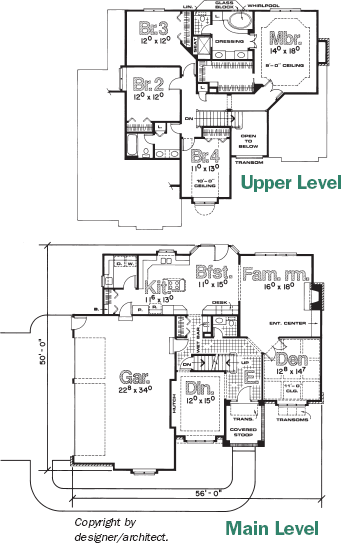
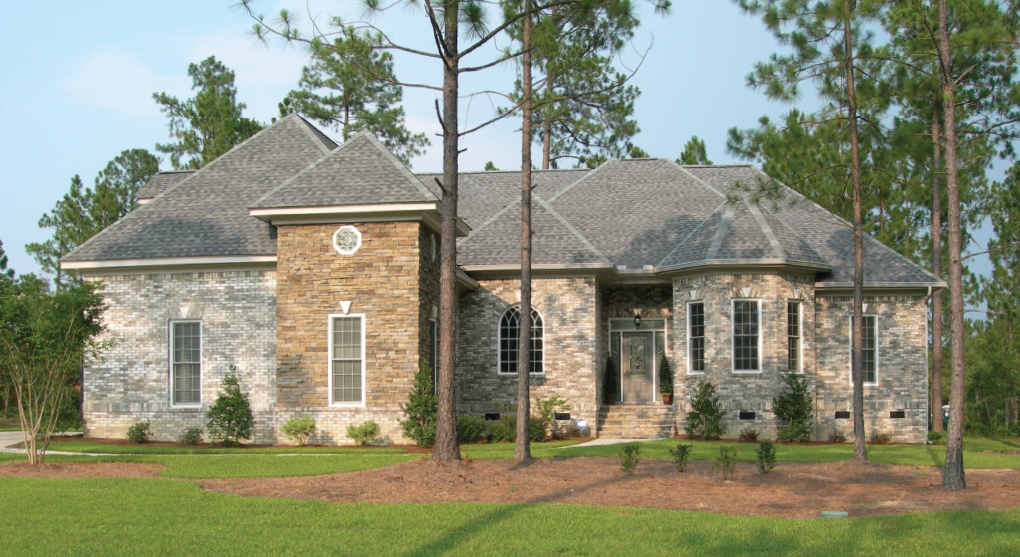
Images provided by designer/architect.

Plan #F02-121163
Dimensions: 65'10" W x 75'6" D
Levels: 1
Heated Square Footage: 2,679
Bedrooms: 4
Bathrooms: 3
Foundation: Slab; basement for fee
Material List Available: No
Price Category: F
Large rooms give this home a spacious feel in a modest footprint.
Features:
• Family Room: This area is the central gathering place. The windows to the rear fill the area with natural light. The fireplace takes the chill off on cool winter nights.
• Kitchen: This peninsula kitchen with raised bar is open into the family room and the breakfast area. The built-in pantry is a welcomed storage area for today’s family.
• Master Suite: This secluded area features large windows with a view of the backyard. The master bath boasts a large walk-in closet, double vanities and a compartmentalized lavatory area.
• Secondary Bedrooms: Bedroom 2 has its own access to the main bathroom, while bedrooms 3 and 4 share a Jack and Jill bathroom. All bedrooms feature walk-in closets.
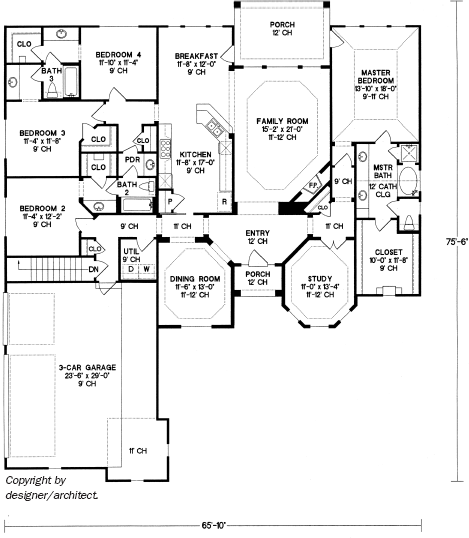
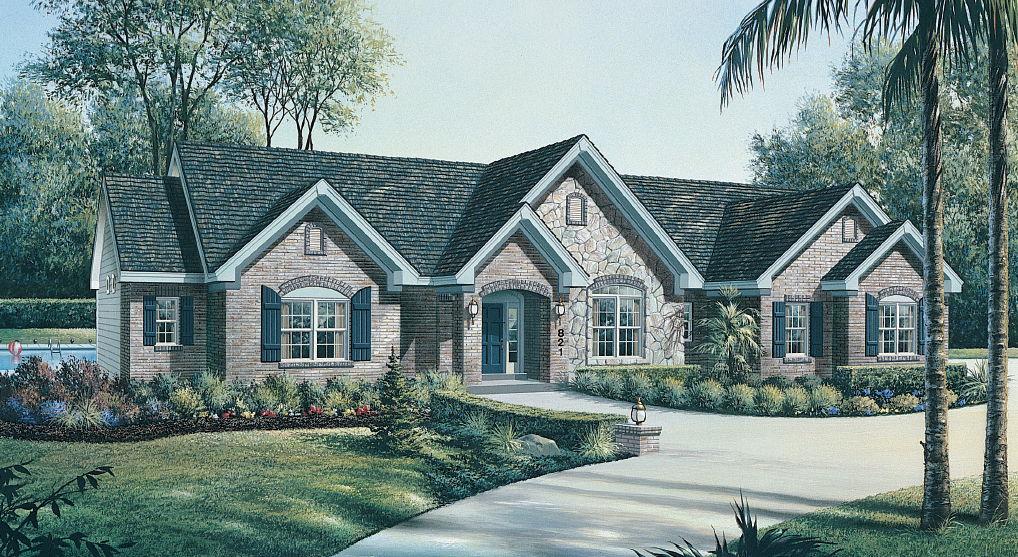
Images provided by designer/architect.

Plan #F02-321007
Dimensions: 76' W x 55'2" D
Levels: 1
Heated Square Footage: 2,695
Bedrooms: 3
Bathrooms: 22
Foundation: Basement
Material List Available: Yes
Price Category: G
You’ll love the way this spacious ranch reminds you of a French country home.
Features:
• Foyer: Come into this lovely home’s foyer and be greeted with a view of the gracious staircase and the great room just beyond.
• Great Room: Settle down by the cozy fireplace in cool weather, and reach for a book on the built-in shelves that surround it.
• Kitchen: Designed for efficient work patterns, this large kitchen is open to the great room.
• Breakfast Room: Just off of the kitchen, this sunny room with full bay window will be a family favorite all through the day.
• Master Suite: A bay window, walk-in closet, and shower built for two are highlights of this area.
• Additional Bedrooms: These large bedrooms both have walk-in closets and share a Jack and Jill bath for total convenience.
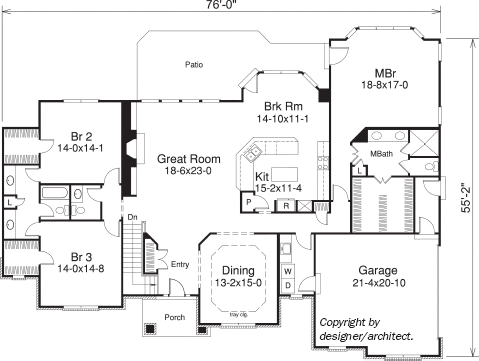
SMART tip
Decorative Poles
Drapery poles are supported by the brackets fastened to the window frame or wall. The brackets that are provided with the poles generally coordinate and blend in with the pole finish. Brackets can be simple but also decorative. If you opt for a spectacular, attention-getting bracket, consider choosing less showy finials for the ends of the pole.
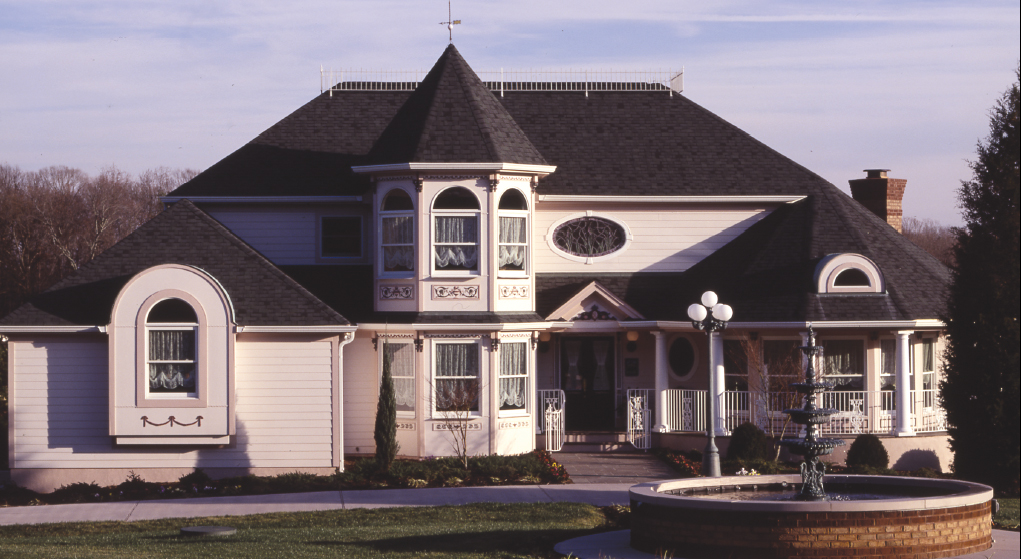
Images provided by designer/architect.
Plan #F02-131028
Dimensions: 69'2" W x 50'2" D
Levels: 1.5
Heated Square Footage: 2,696
Main Level Sq. Ft.: 1,960
Upper Level Sq. Ft.: 736
Bedrooms: 4
Bathrooms: 3
Foundation: Crawl space or slab; basement for fee
Materials List Available: No
Price Category: G
Imagine owning a home with Victorian styling and a dramatic, contemporary interior design.
Features:
• Foyer: Enter from the curved covered porch into this foyer with its 17-ft. ceiling.
• Great Room: A vaulted ceiling sets the tone for this large room, where friends and family are sure to congregate.
• Dining Room: A 14-ft. ceiling here accentuates the rounded shape of this room.
• Kitchen: From the angled corner sink to the angled island with a snack bar, this room has character. A pantry adds convenience.
• Master Suite: A 13-ft. tray ceiling exudes elegance, and the bath features a tub and designer shower.
• Upper Level: The balcony hall leads to turreted recreation room, two bedrooms, a full bath and a balcony overlooking the foyer.

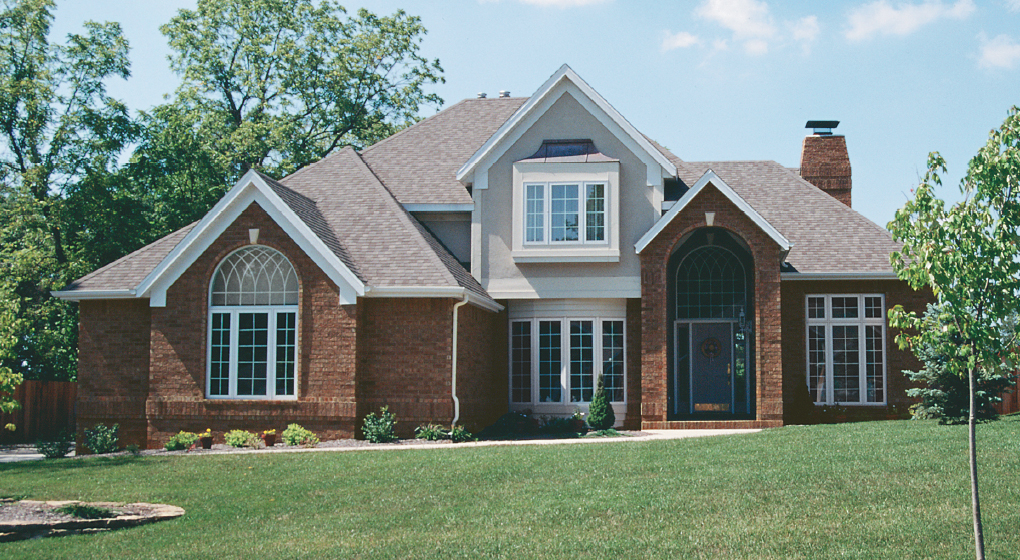
Images provided by designer/architect.
Plan #F02-121067
Dimensions: 56' W x 59'4" D
Levels: 1.5
Heated Square Footage: 2,708
Main Level Sq. Ft.: 1,860
Upper Level Sq. Ft.: 848
Bedrooms: 4
Bathrooms: 32
Foundation: Basement
Materials List Available: No
Price Category: F
You’ll love this home because it is such a perfect setting for a family and it still has room for guests.
Features:
• Family Room: Expect everyone to gather in this room, near the built-in entertainment centers that flank the lovely fireplace.
• Living Room: The see-through fireplace looks out into this living room, making it an equally welcoming spot in chilly weather.
• Kitchen: This room has a large center island, a corner pantry, and a built-in desk. It also features a breakfast area where friends and family will congregate all day long.
• Master Suite: Enjoy the oversized walk-in closet and bath with a bayed whirlpool tub, double vanity, and separate shower.
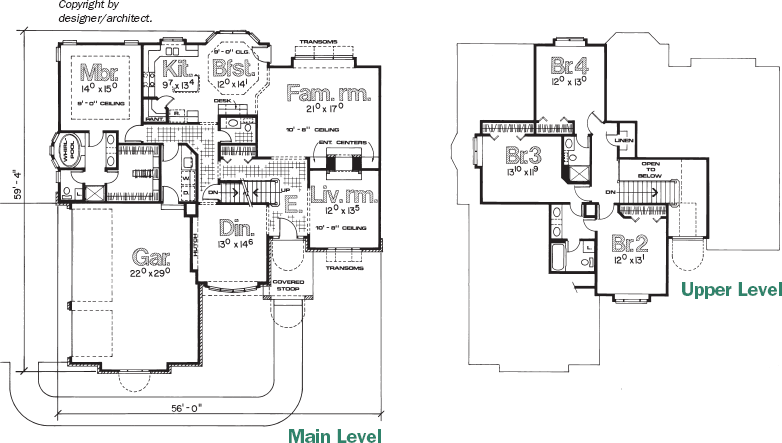
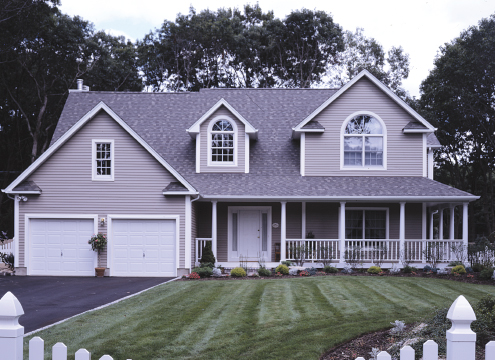
Images provided by designer/architect.
Plan #F02-131029
Dimensions: 56'4" W x 45'10" D
Levels: 2
Heated Square Footage: 2,718
Main Level Sq. Ft.: 1,515
Upper Level Sq. Ft.: 1,203
Bedrooms: 4
Bathrooms: 22
Foundation: Crawl space or slab; basement for fee
Materials List Available: No
Price Category: G
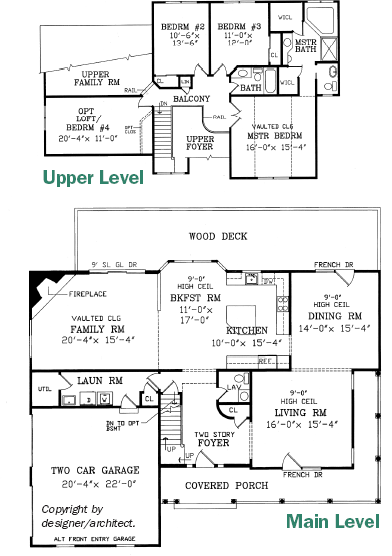
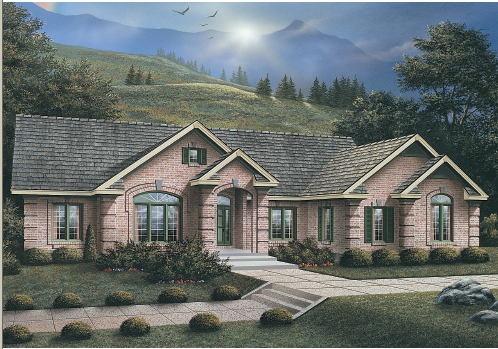
Images provided by designer/architect.

Plan #F02-321028
Dimensions: 79' W x 64'2" D
Levels: 1
Heated Square Footage: 2,723
Bedrooms: 3
Bathrooms: 22
Foundation: Basement
Materials List Available: Yes
Price Category: F
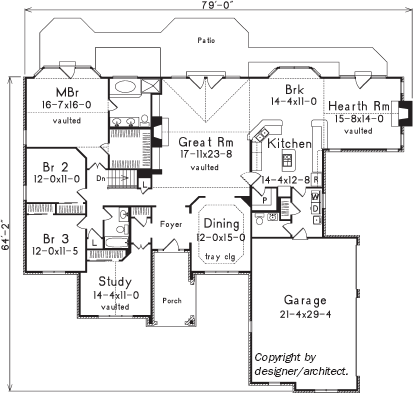

Images provided by designer/architect.

Plan #F02-371095
Dimensions: 82'6" W x 62'0 3/4" D
Levels: 1
Heated Square Footage: 2,725
Bedrooms: 4
Bathrooms: 22
Foundation: Crawl space, slab, or basement
Material List Available: No
Price Category: F
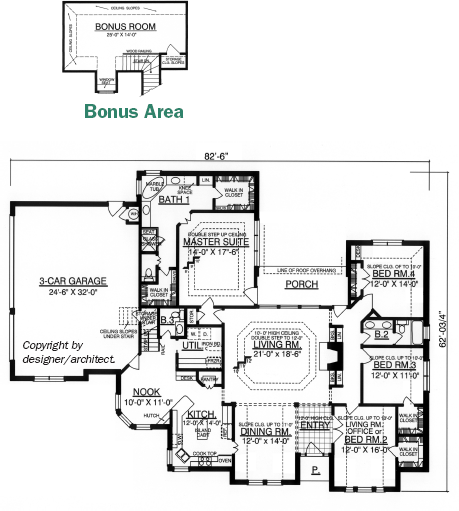
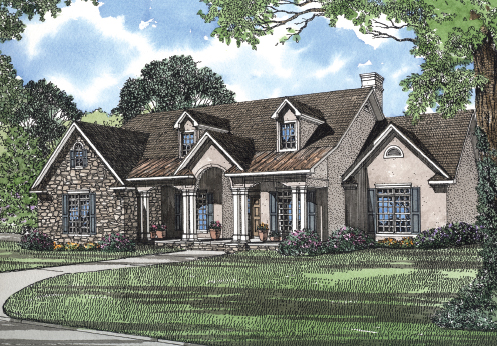
Images provided by designer/architect.

Plan #F02-151108
Dimensions: 84'6" W x 58'6" D
Levels: 1
Heated Square Footage: 2,742
Bedrooms: 4
Bathrooms: 22
Foundation: Crawl space or slab; basement or walkout for fee
Materials List Available: No
Price Category: K



Plan #F02-151118
Dimensions: 54'2" W x 73'6" D
Levels: 1.5
Heated Square Footage: 2,784
Main Level Sq. Ft.: 1,895
Upper Level Sq. Ft.: 889
Bedrooms: 4
Bathrooms: 22
Foundation: Crawl space, slab, or basement
Materials List Available: No
Price Category: I
The classic good looks of the exterior of this lovely home are matched inside by clean lines and contemporary comforts.
Features:
• Great Room: Opening from the foyer, this room contains a fireplace and media center, and it leads to the rear grilling porch.
• Living Room: A high ceiling sets an elegant tone in this spacious, formal room.
• Dining Room: Equally formal, this room is nicely adjacent to the kitchen for serving ease.
• Kitchen: Built for a gourmet cook, the kitchen has plenty of counter and cabinet space.
• Breakfast Area: Sharing a snack bar with the kitchen, this area leads to the grilling porch.
• Master Suite: The bedroom features a bay window, and the bath has a walk-in closet, whirlpool tub, glass shower, and double vanity.
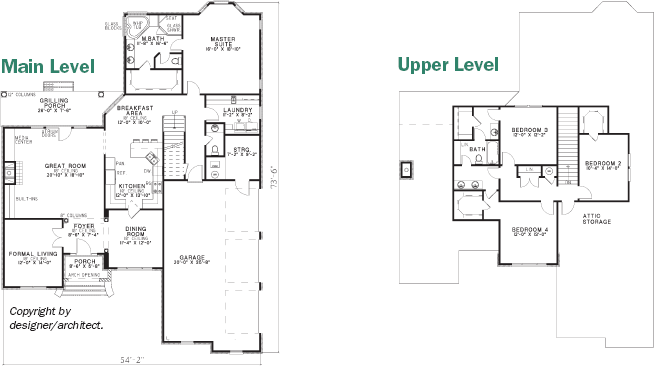
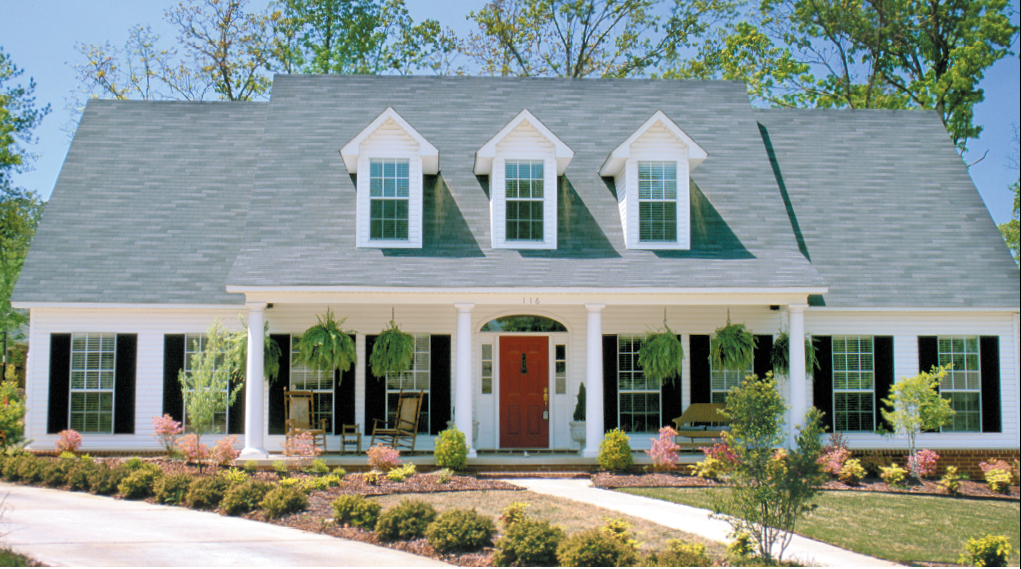
Images provided by designer/architect.

Plan #F02-151014
Dimensions: 70'2" W x 51'4" D
Levels: 1.5
Heated Square Footage: 2,698
Main Level Sq. Ft.: 1,813
Upper Level Sq. Ft.: 885
Bedrooms: 5
Bathrooms: 3
Foundation: Crawl space or slab; basement or walkout for fee
Materials List Available: No
Price Category: J
A comfortable front porch welcomes you into this home that features a balcony over the great room, a study, and a kitchen designed for gourmet cooks.
Features:
• Ceiling Height: 9 ft.
• Front Porch: Stately 12-in.-wide pillars form the entryway.
• Great Room: A fireplace, vaulted 9-ft. ceiling, and balcony from the second floor add character to this lovely room.
• Dining Room: Open to the kitchen for convenience.
• Kitchen: Walk-in pantry, well-designed work areas, and an eat-in bar make this room a treasure.
• Breakfast Room: Enjoy this spot that opens to both the kitchen and a large covered porch at the rear of the house.
• Study: This quiet room has French doors leading to the yard.
• Master Suite: This spacious area has double walk-in closets. The master bathroom is fitted with a whirlpool tub, a glass shower, and two sinks.
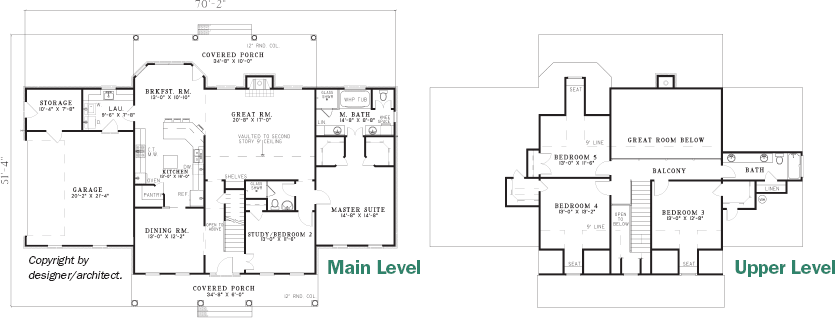
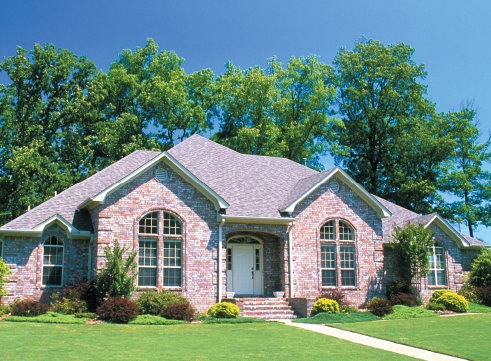
Images provided by designer/architect.

Plan #F02-151384
Dimensions: 76'8" W x 77'7" D
Levels: 1.5
Heated Square Footage: 2,742
Bedrooms: 3
Bathrooms: 22
Foundation: Crawl space or slab; basement or walkout for fee
Materials List Available: No
Price Category: I
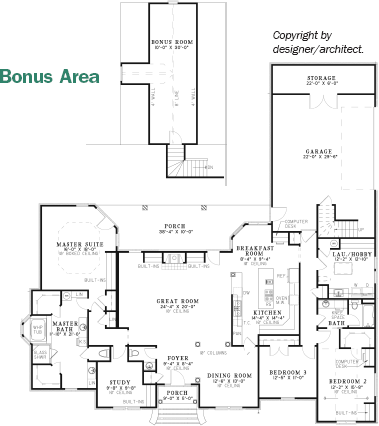
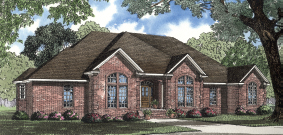
Front View
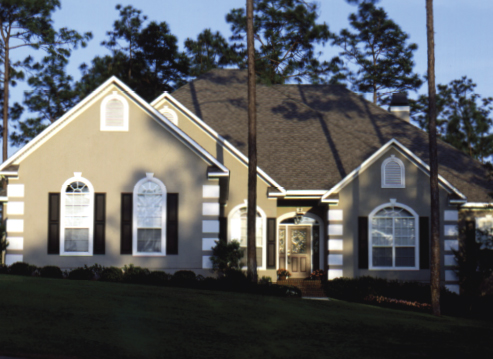
Images provided by designer/architect.

Plan #F02-111018
Dimensions: 67' W x 79' D
Levels: 1
Heated Square Footage: 2,745
Bedrooms: 4
Bathrooms: 32
Foundation: Walkout or slab
Materials List Available: No
Price Category: G

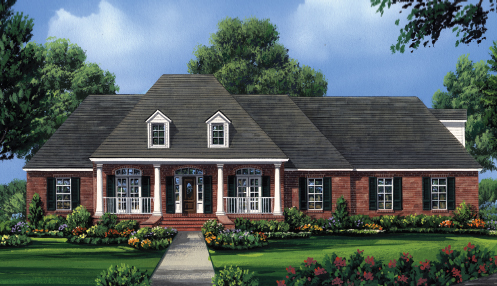
Images provided by designer/architect.

Plan #F02-351104
Dimensions: 84' W x 67'10" D
Levels: 1
Heated Square Footage: 2,755
Bedrooms: 4
Bathrooms: 32
Foundation: Crawl space or slab
Material List Available: Yes
Price Category: H
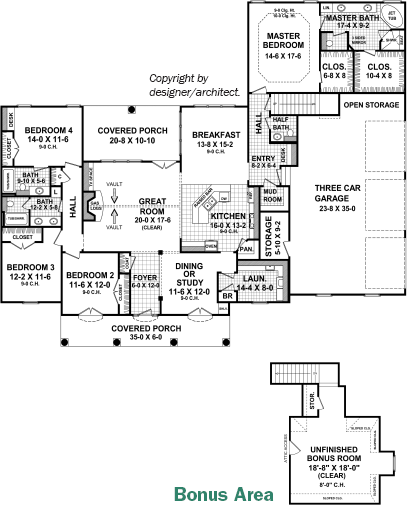

Images provided by designer/architect.

Plan #F02-321027
Dimensions: 72' W x 68' D
Levels: 1
Heated Square Footage: 2,758
Bedrooms: 4
Bathrooms: 22
Foundation: Basement
Materials List Available: Yes
Price Category: F
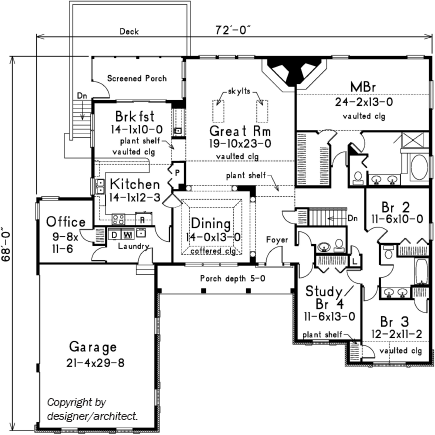

Images provided by designer/architect.
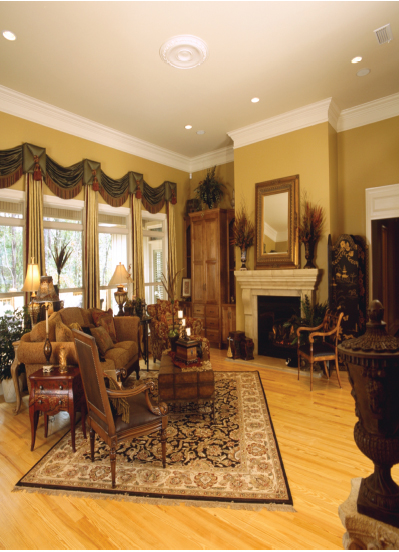
Living Room

Plan #F02-111004
Dimensions: 76' W x 85' D
Levels: 1
Heated Square Footage: 2,968
Bedrooms: 4
Full Bathrooms: 32
Foundation: Crawl space or slab
Materials List Available: No
Price Category: G
If you’ve been looking for a home that includes a special master suite, this one could be the answer to your dreams.
Features:
• Living Room: Make a sitting area around the fireplace here so that the whole family can enjoy the warmth on chilly days and winter evenings. A door from this room leads to the rear covered porch, making this room the heart of your home.
• Kitchen: An island with a cooktop makes cooking a pleasure in this well-designed kitchen, and the breakfast bar invites visitors at all times of day.
• Utility Room: A sink and a built-in ironing board make this room totally practical.
• Master Suite: A private fireplace in the corner sets a romantic tone for this bedroom, and the door to the covered porch allows you to sit outside on warm summer nights. The bath has two vanities, a divided walk-in closet, a separate shower, and a deluxe corner bathtub.

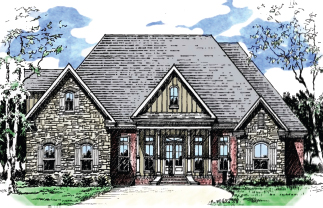
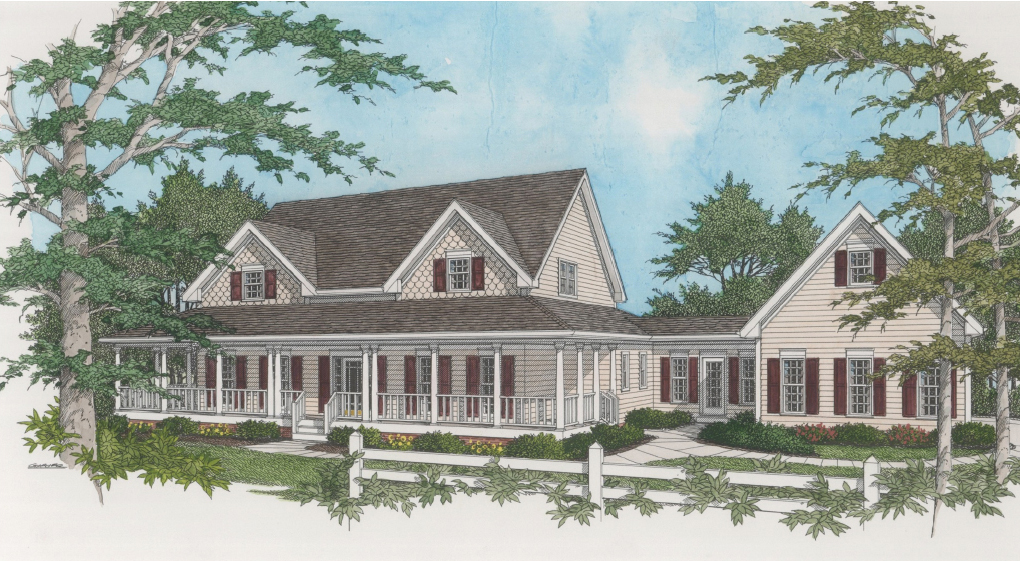
Images provided by designer/architect.

Plan #F02-101020
Dimensions: 55'8" W x 49'2" D
Levels: 2
Heated Square Footage: 2,972
Main Level Sq. Ft.: 1,986
Upper Level Sq. Ft.: 986
Bedrooms: 4
Bathrooms: 32
Foundation: Slab; crawl space or basement for fee
Materials List Available: Yes
Price Category: H
This luxurious country home has an open-designed main level that maximizes the use of space.
Features:
• Ceiling Height: 9 ft. unless otherwise noted.
• Foyer: Guests will be greeted by this grand two-story entry, with its angled staircase.
• Dining Room: At nearly 12 ft. x 15 ft., this elegant dining room has plenty of room for large parties.
• Family Room: Everyone will be drawn to this 17-ft. x 19-ft. room, with its dramatic two-story ceiling and its handsome fireplace.
• Kitchen: This spacious kitchen is open to the family room and features a breakfast bar and a built-in table in the cooktop island.
• Master Suite: This elegant retreat includes a bayed bedroom and a beautiful corner double bath/closet arrangement.
• Secondary Bedrooms: Upstairs you’ll find three spacious bathrooms, one with a private bath and two with access to a shared bath.
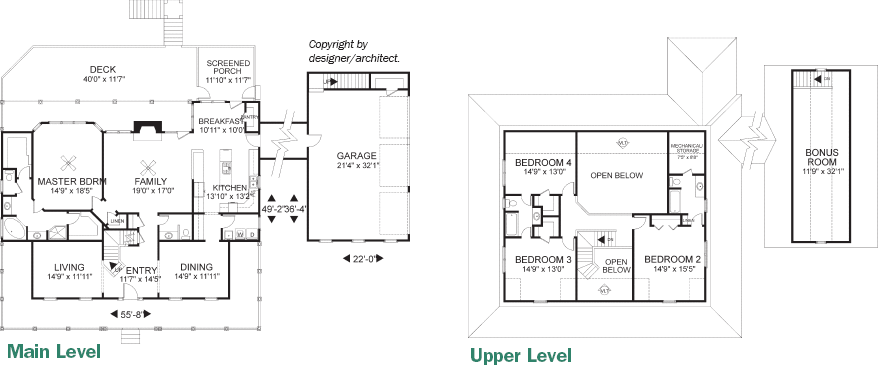

Images provided by designer/architect.

Plan #F02-151015
Dimensions: 72'4" W x 48'4" D
Levels: 1.5
Heated Square Footage: 2,810
Main Level Sq. Ft.: 2,008
Upper Level Sq. Ft.: 802
Bedrooms: 4
Bathrooms: 3
Foundation: Crawl space or slab; basement or walkout for fee
Materials List Available: No
Price Category: I
The spacious kitchen that opens to the breakfast room and the hearth room make this family home ideal for entertaining.
Features:
• Great Room: The fireplace will make a cozy winter focal point in this versatile space.
• Hearth Room: Enjoy the built-in entertainment center, built-in shelving, and fireplace here.
• Dining Room: A swing door leading to the kitchen is as attractive as it is practical.
• Study: A private bath and walk-in closet make this room an ideal spot for guests.
• Kitchen: An island work, a computer desk, and an eat-in bar add convenience and utility.
• Master Suite: Two vanities, two walk-in closets, a shower with a seat, and a whirlpool tub highlight this private space.
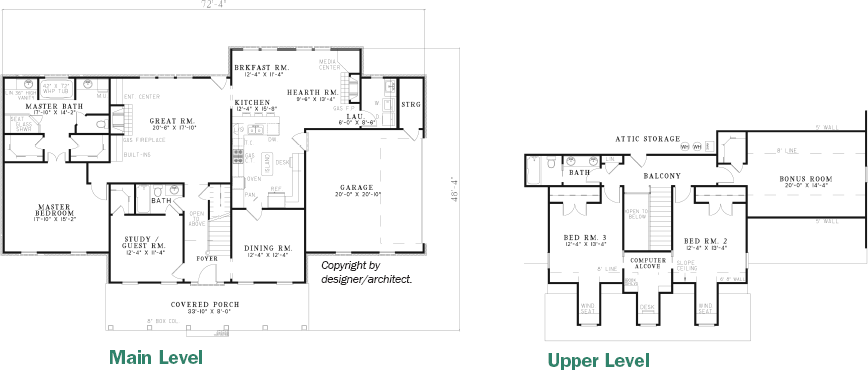
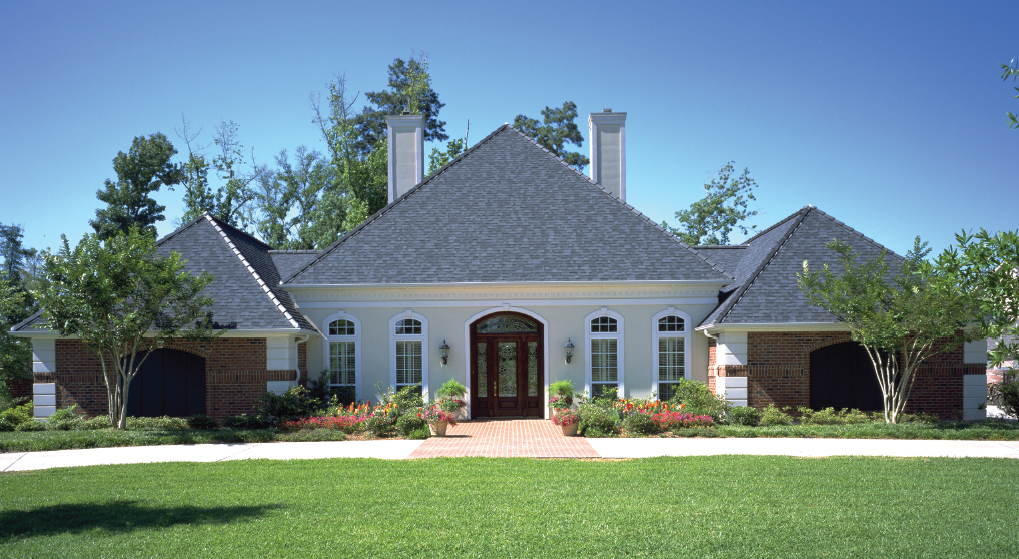
Images provided by designer/architect.

Plan #F02-211011
Dimensions: 84' W x 54' D
Levels: 1
Heated Square Footage: 2,791
Bedrooms: 4
Bathrooms: 2
Foundation: Slab; crawl space or basement for fee
Materials List Available: No
Price Category: F
Plenty of room plus an open, flexible floor plan make this a home that will adapt to your needs.
Features:
• Ceiling Height: 8 ft. unless otherwise noted.
• Living Room: This distinctive room features a 12-ft. ceiling and is designed so that it can also serve as a master suite with a sitting room.
• Family Room: The whole family will want to gather in this large, inviting family room.
• Morning Room: The family room blends into this sunny spot, which is perfect for informal family meals.
• Kitchen: This spacious kitchen offers a smart layout. It is also contiguous to the family room.
• Master Suite: You’ll look forward to the end of the day when you can enjoy this master suite. It includes a huge, luxurious master bath with two large walk-in closets and two vanity sinks.
• Optional Bedroom: This optional fourth bedroom is located so that it can easily serve as a library, den, office, or music room.
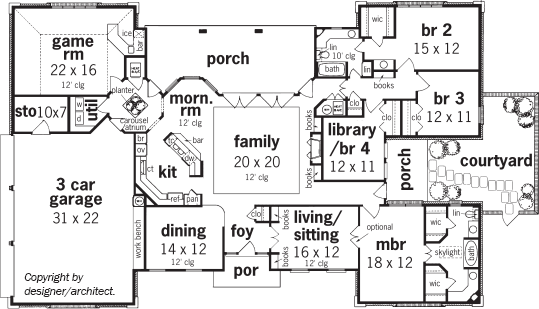
SMART tip
Types of Decks
Ground-level decks resemble a low platform and are best for flat locations. They can be the most economical type to build because they don't require stairs.
Raised decks can rise just a few steps up or meet the second story of a house. Lifted high on post supports, they adapt well to uneven or sloped locations.
Multilevel decks feature two or more stories and are connected by stairways or ramps. They can follow the contours of a sloped lot, unifying the deck with the outdoors.

Images provided by designer/architect.

Plan #F02-151101
Dimensions: 87'10" W x 54'6" D
Levels: 1
Heated Square Footage: 2,804
Bedrooms: 4
Bathrooms: 22
Foundation: Slab; basement for fee
Materials List Available: No
Price Category: I
This one-story home has everything you would find in a two-story house and more. This home plan is keeping up with the times.
Features:
• Porches: The long covered front porch is perfect for sitting out on warm evenings and greeting passersby. The back grilling porch, which opens through French doors from the great room, is great for entertaining guests with summer barbecues.
• Utility: Accessible from outside as well as the three-car garage, this small utility room is a multipurpose space. Through the breakfast area is the unique hobby/laundry area, a room made large enough for both the wash and the family artist.
• Cooking and Eating Areas: This kitchen flows into both the sunlit breakfast room and the formal dining room, for simple transitions no matter the meal. The kitchen features tons of work and storage space, as well as a stovetop island with a snack bar and a second eating bar between the kitchen and breakfast room.
• Study: For bringing work home with you, or simply paying the bills, this quiet study sits off the foyer through French doors.
• Master Suite: A triplet of windows allows the morning sun to shine in on this spacious, relaxing area. The full master bath features two separate vanities, a glass shower, a whirlpool tub, and a large walk-in closet.
• Secondary Bedrooms: Two of the three bedrooms include computer centers, keeping pace with the technological times, and all three-share access to a full bathroom, with its dual sinks and whirlpool tub.
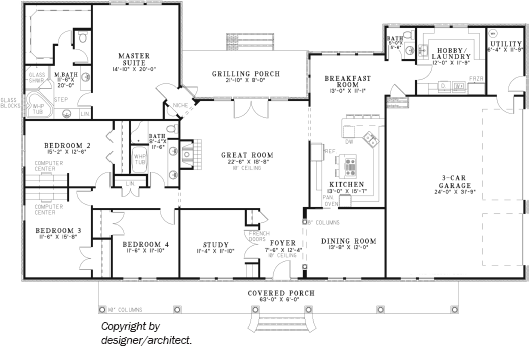
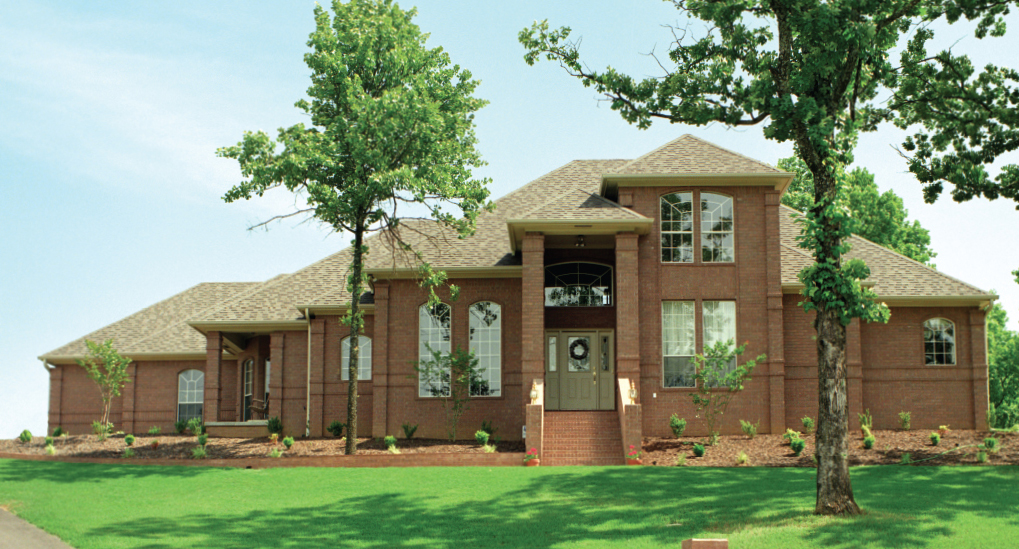
Images provided by designer/architect.

Plan #F02-151032
Dimensions: 84'8" W x 48'4" D
Levels: 2
Heated Square Footage: 2,824
Main Level Sq. Ft.: 2,279
Upper Level Sq. Ft.: 545
Bedrooms: 4
Bathrooms: 3
Foundation: Crawl space or slab; basement for fee
Materials List Available: No
Price Category: F
This luxurious two-story home combines a stately exterior with a large, functional floor plan.
Features:
• Great Room: The spacious foyer leads directly into this room, which opens to the rear yard, providing light and views of the outdoors.
• Kitchen: This fully equipped kitchen is located to provide the utmost convenience in serving both the formal dining room and the informal breakfast area. The combination of breakfast room, hearth room, and kitchen creatively forms a comfortable family gathering place.
• Master Suite: Located on the main level for privacy, this private retreat has a boxed ceiling in the sleeping area. The master bath boasts a large tub, dual vanities, and a walk-in closet.
• Upper Level: This level is where you’ll find the two secondary bedrooms. Each has ample space, and they share the full bathroom.
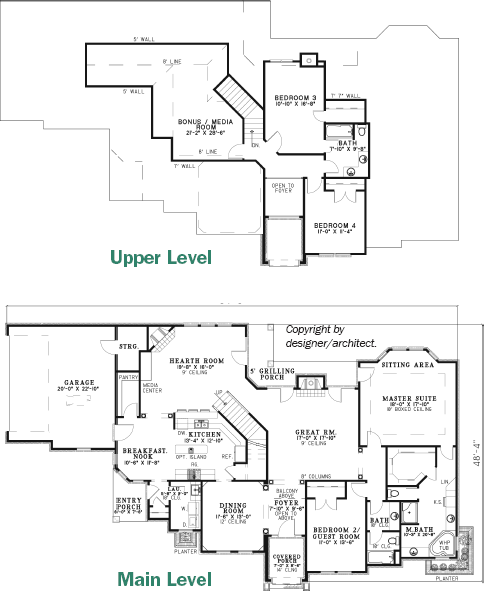
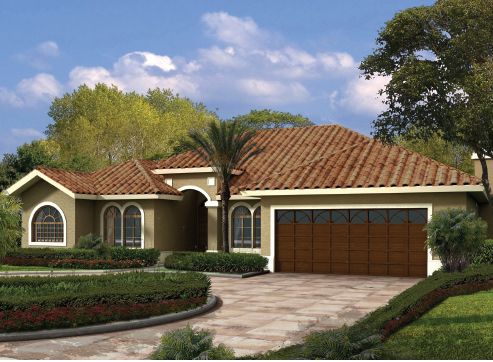
Images provided by designer/architect.

Plan #F02-611110
Dimensions: 61'8" W x 74'6" D
Levels: 1
Heated Square Footage: 2,762
Bedrooms: 4
Bathrooms: 32
Foundation: Slab
Material List Available: No
Price Category: F
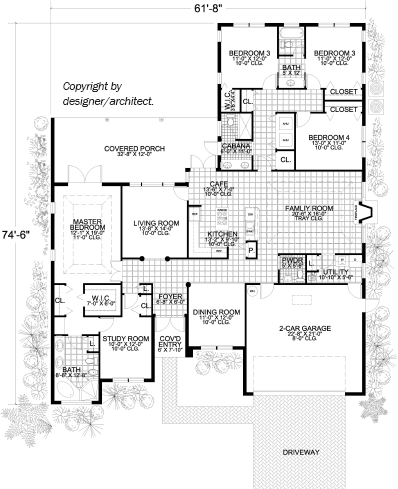
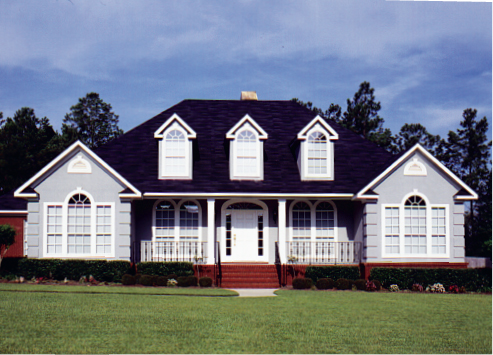
Images provided by designer/architect.
Plan #F02-111001
Dimensions: 66'8" W x 76'11" D
Levels: 1
Heated Square Footage: 2,832
Bedrooms: 4
Bathrooms: 22
Foundation: Crawl space or slab
Materials List Available: No
Price Category: G
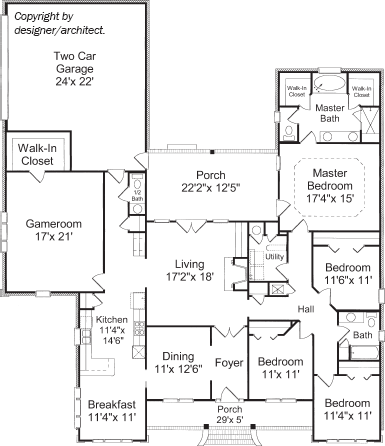
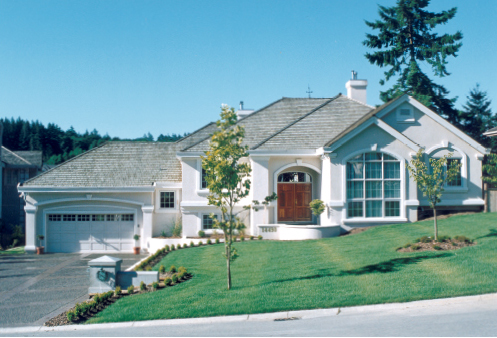
Images provided by designer/architect.
Plan #F02-401023
Dimensions: 76' W x 63'4" D
Levels: 1
Heated Square Footage: 2,806
Bedrooms: 3
Bathrooms: 22
Foundation: Basement or walkout
Materials List Available: Yes
Price Category: F
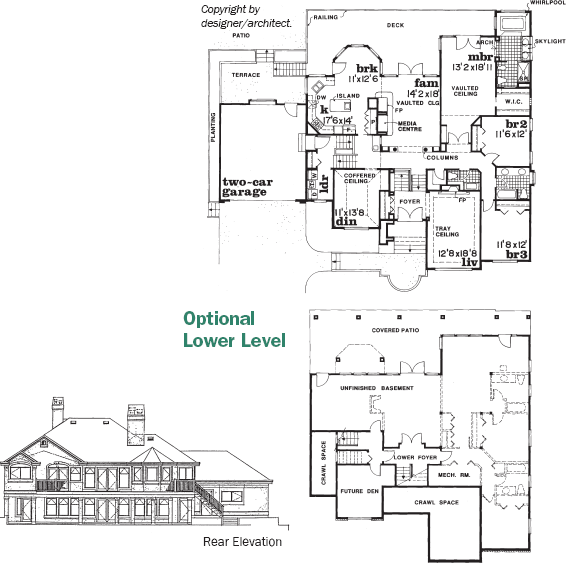
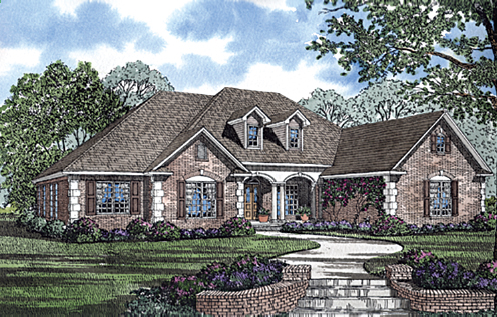
Images provided by designer/architect.

Plan #F02-151225
Dimensions: 81'10" W x 67'2" D
Levels: 1
Heated Square Footage: 2,875
Bedrooms: 5
Bathrooms: 4
Foundation: Crawl space or slab; walkout or basement for fee
Materials List Available: No
Price Category: I
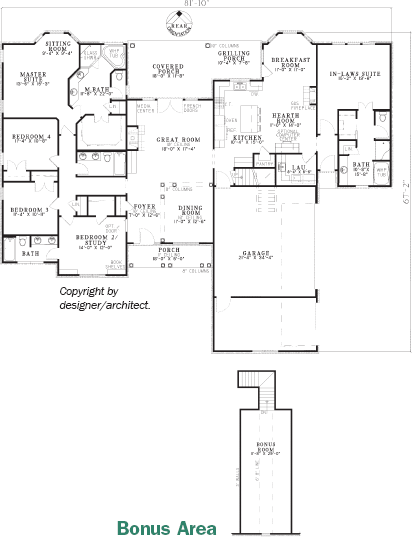
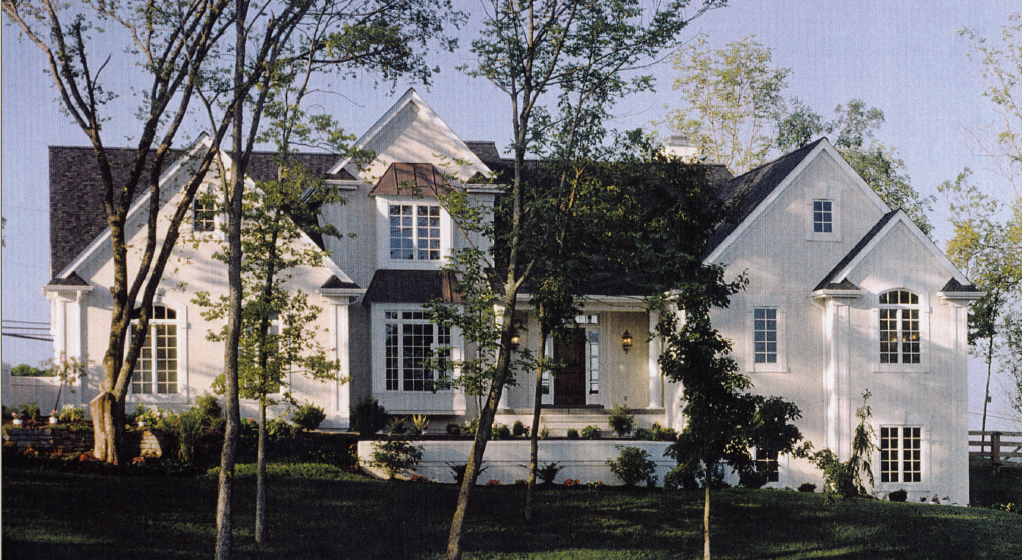
Images provided by designer/architect.
Plan #F02-161018
Dimensions: 74'4" W x 69'11" D
Levels: 1.5
Heated Square Footage: 2,816
Main Level Sq. Ft.: 2,192
Upper Level Sq. Ft.: 624
Bedrooms: 3
Bathrooms: 2 full, 2 half
Foundation: Basement or walkout
Materials List Available: Yes
Price Category: F
If you love classic European designs, look closely at this home with its multiple gables and countless conveniences and luxuries.
Features:
• Foyer: Open to the great room, the 2-story foyer offers a view all the way to the rear wall of windows in the great room.
• Great Room: A fireplace makes this room cozy in any kind of weather.
• Kitchen: This large room features an island with a sink, and an angled wall with French doors to the backyard.
• Dining Room: The furniture alcove and raised ceiling make this room both formal and practical.
• Master Suite: You’ll love the quiet in the bedroom and the luxuries — a tub, separate shower, and double vanities — in the bath.
• Basement: The door from the basement to the side yard adds convenience to outdoor work.
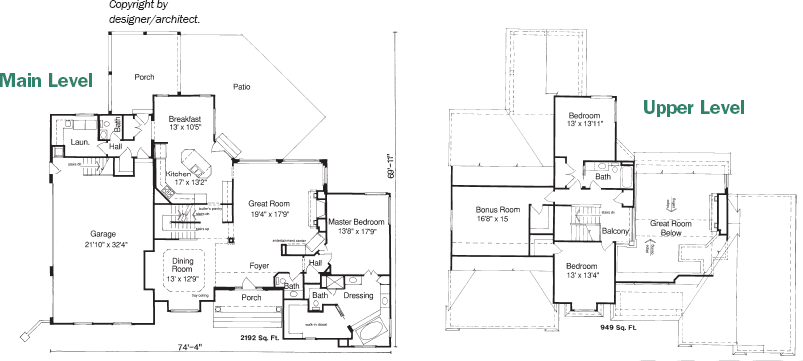
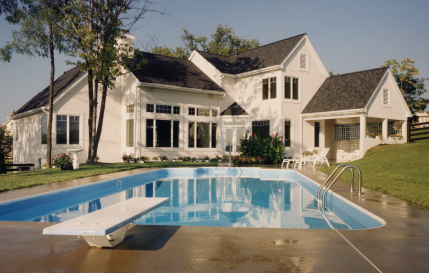
Rear View
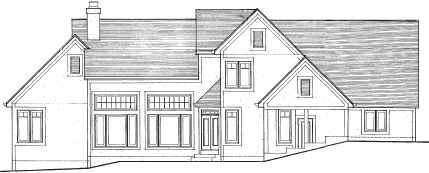
Rear Elevation
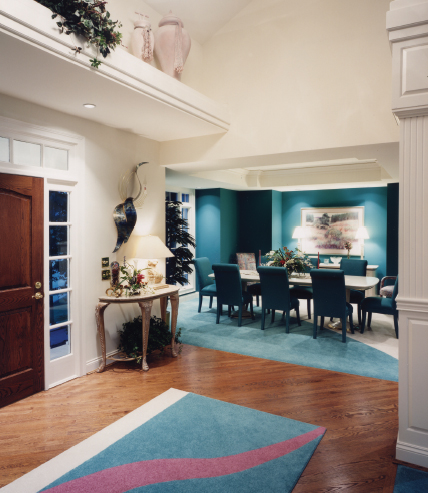
Foyer/Dining Room

Great Room
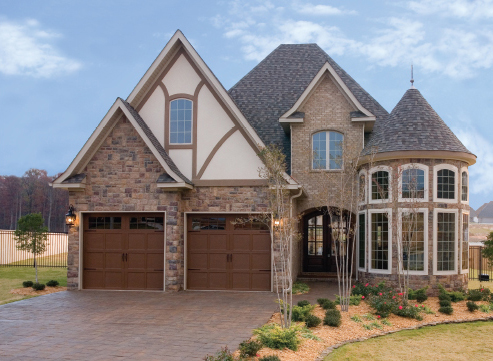
Images provided by designer/architect.

Plan #F02-151881
Dimensions: 42' W x 79'6" D
Levels: 2
Heated Square Footage: 2,889
Main Level Sq. Ft.: 1,819
Upper Level Sq. Ft.: 1,070
Bedrooms: 4
Bathrooms: 22
Foundation: Crawl space or slab; basement or walkout for fee
Materials List Available: No
Price Category: I
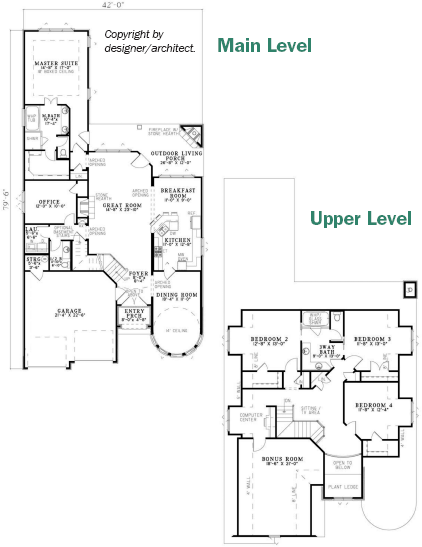
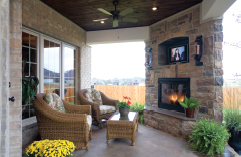
Rear View
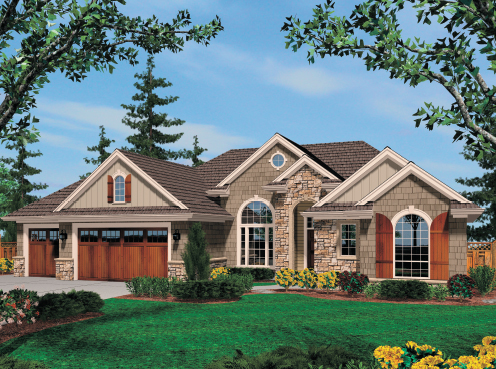
Images provided by designer/architect.

Plan #F02-441011
Dimensions: 67' W x 46' D
Levels: 1
Heated Square Footage: 2,898
Main Level Sq. Ft.: 1,743
Lower Level Sq. Ft.: 1,155
Bedrooms: 3
Bathrooms: 22
Foundation: Walkout basement
Materials List Available: No
Price Category: G
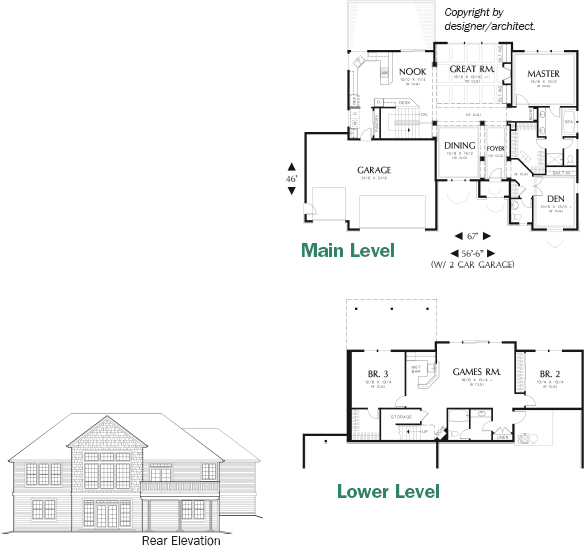
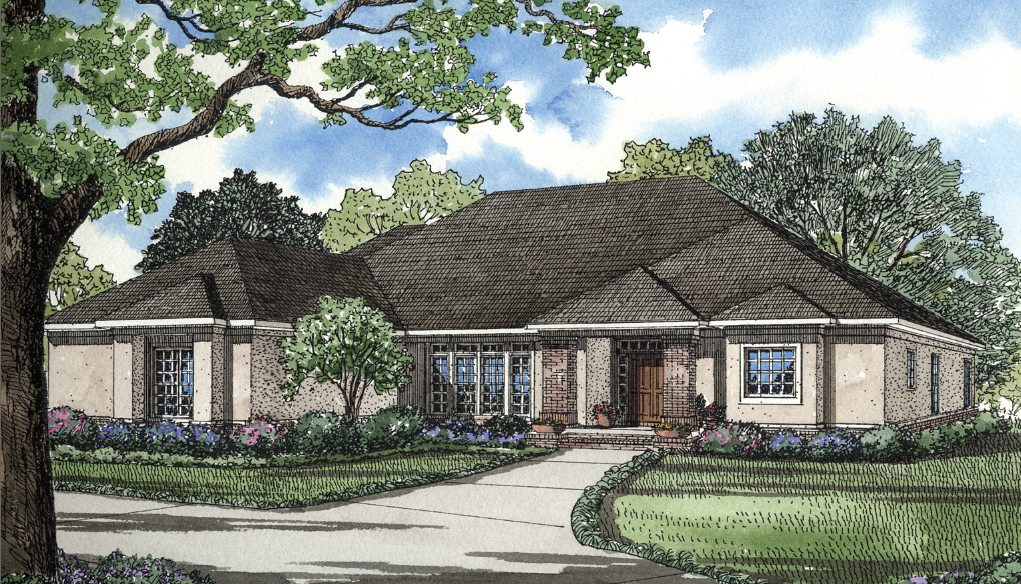
Images provided by designer/architect.

Plan #F02-151057
Dimensions: 73'6" W x 80'6" D
Levels: 1
Heated Square Footage: 2,951
Bedrooms: 4
Bathrooms: 3
Foundation: Crawl space or slab; basement or walkout for fee
Materials List Available: No
Price Category: K
This luxurious home has amazing details including a see-through fireplace from the living room and the master bedroom.
Features:
• Great Room: A 12-ft. ceiling tops the living room and adds overall spaciousness. Plus, there’s atrium doors that lead to the spacious lanai for an open feel.
• Kitchen: This fully equipped kitchen is centrally located to provide the utmost convenience in serving both the formal dining room and the informal breakfast area. The combination of a great room, breakfast area, and kitchen creatively forms a casual and comfortable family gathering place.
• Master Suite: Located away from the other bedrooms for privacy, this private retreat has a sunny sitting room. The master bath boasts a large tub, dual vanities, and two walk-in closets.
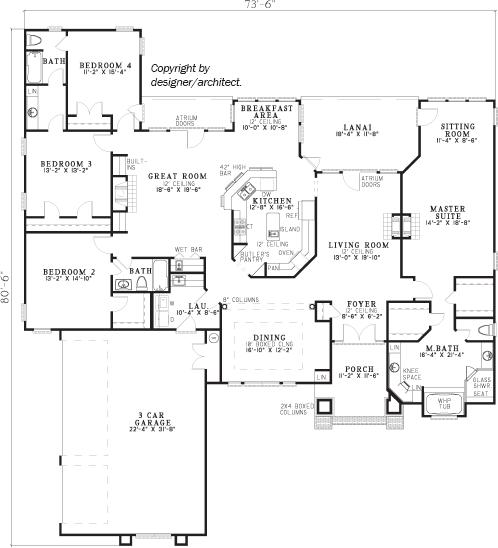
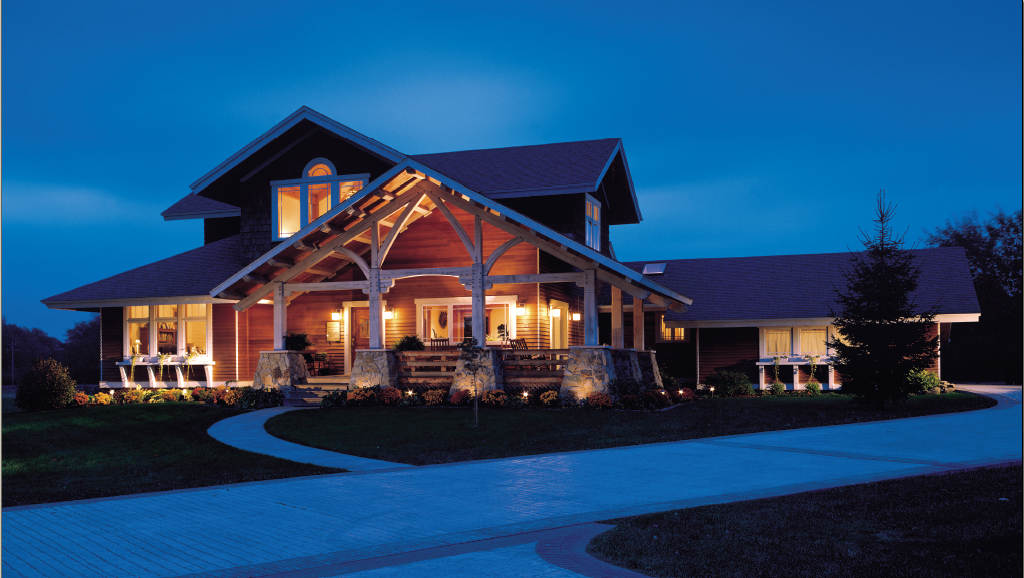
Images provided by designer/architect.
Plan #F02-291015
Dimensions: 88'6" W x 58'3" D
Levels: 1.5
Heated Square Footage: 2,901
Main Level Sq. Ft.: 2,078
Upper Level Sq. Ft.: 823
Bedrooms: 3
Bathrooms: 22
Foundation: Basement
Materials List Available: No
Price Category: F
Upon entering this home, a cathedral-like timber-framed interior fills the eye.
Features:
• Great Room: This large gathering area’s ceiling rises up two stories and is open to the kitchen. The beautiful fireplace is the focal point of this room.
• Kitchen: This island kitchen is open to the great room and the breakfast nook. Warm woods of all species enhance the great room and this space.
• Master Suite: This suite has a sloped ceiling and adjoins a luxurious master bath with twin walk-in closets that open to a sunroom with a private balcony.
• Upper Level: This upper level has an open lounge that leads to two bedrooms with vaulted ceilings and a generous second bath.
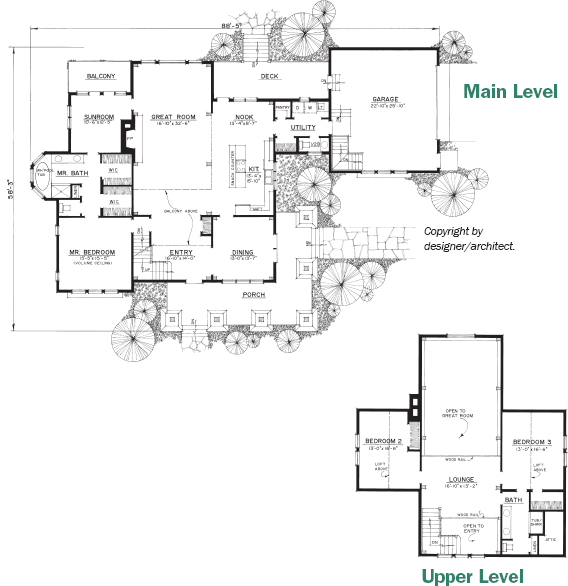
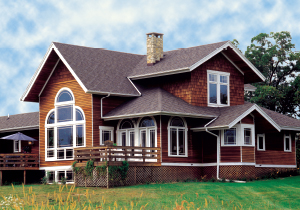
Rear View
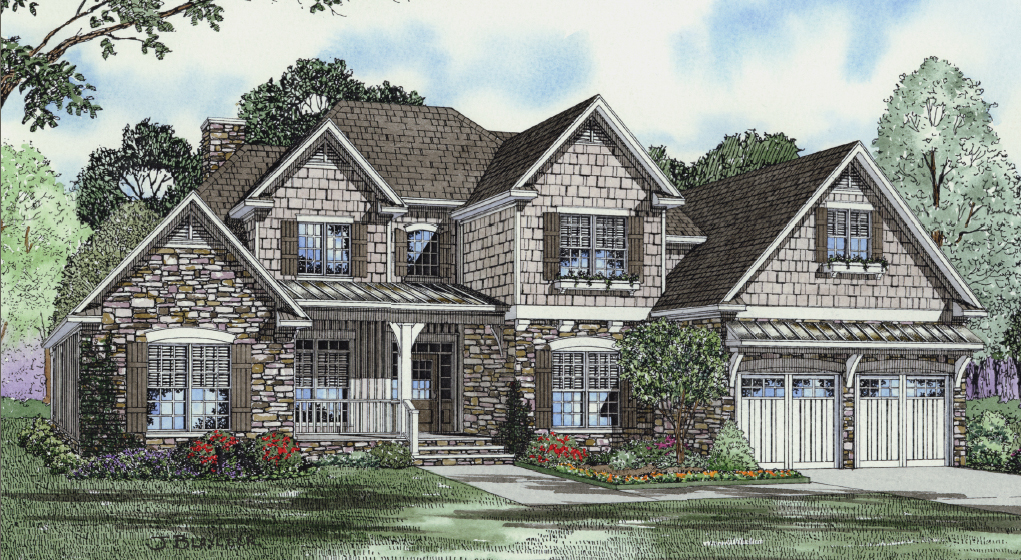
Images provided by designer/architect.

Plan #F02-151183
Dimensions: 67'8" W x 60' D
Levels: 2
Heated Square Footage: 2,952
Main Level Sq. Ft.: 2,266
Upper Level Sq. Ft.: 686
Bedrooms: 4
Bathrooms: 3
Foundation: Crawl space or slab; basement or walkout for fee
Materials List Available: No
Price Category: K
This lovely home includes private spaces as well as large rooms that invite everyone to gather.
Features:
• Great Room: Look out to the grilling porch from the bank of windows in this two-story room with a fireplace and built-in shelving and media center.
• Dining Room: Columns set off this room, but it's an easy walk from the adjacent kitchen.
• Kitchen: Designed for a gourmet cook, the kitchen features an angled snack bar.
• Breakfast Room: Lit by expansive windows, this room opens to the rear grilling porch.
• Master Suite: A fireplace, expansive windows, and door to the porch accent this suite, which includes a private study, two walk-in closets, and bath with whirlpool tub, shower, and bidet.
• Upper Floor: Look down to the foyer and great room from the theater balconies here.
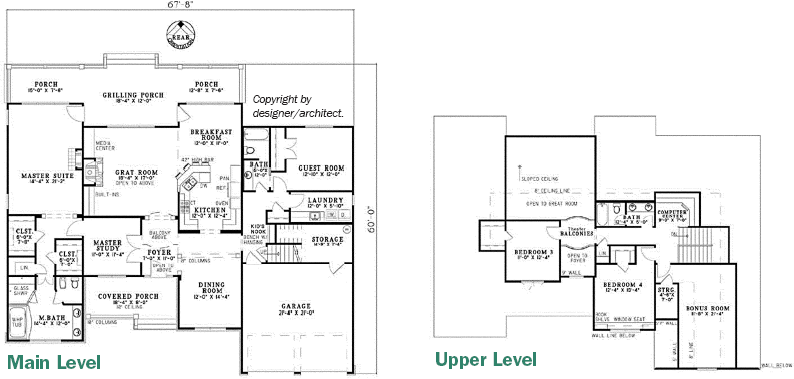
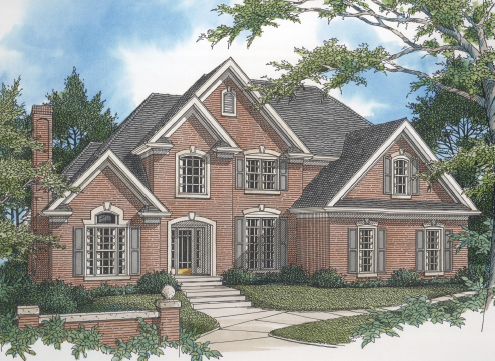
Images provided by designer/architect.

Plan #F02-101019
Dimensions: 58'4" W x 55'2" D
Levels: 2
Heated Square Footage: 2,954
Main Level Sq. Ft. 2,093
Upper Level Sq. Ft. 861
Bedrooms: 4
Bathrooms: 32
Foundation: Basement; slab or crawl space for fee
Materials List Available: Yes
Price Category: H
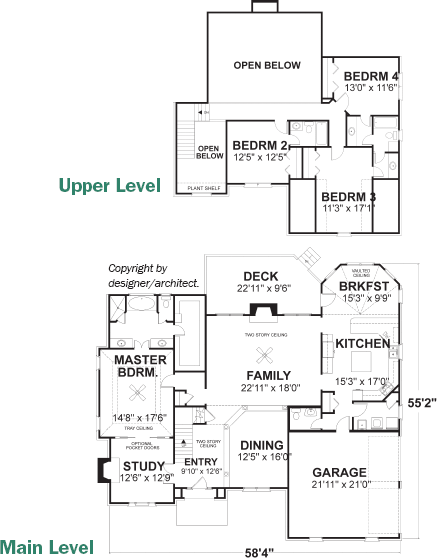
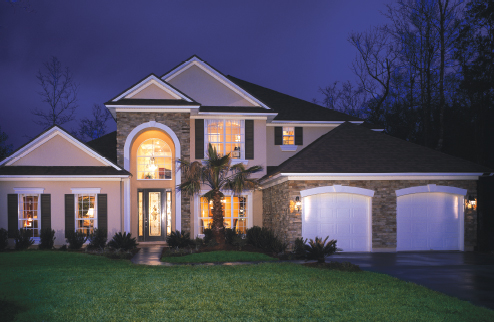
Images provided by designer/architect.
This home, as shown in the photograph, may differ from the actual blueprints. For more detailed information, please check the floor plans carefully.

Plan #F02-661191
Dimensions: 58'8" W x 68' D
Levels: 2
Heated Square Footage: 2,998
Main Level Sq. Ft.: 2,227
Upper Level Sq. Ft.: 771
Bedrooms: 4
Bathrooms: 4
Foundation: Slab
Material List Available: No
Price Category: F
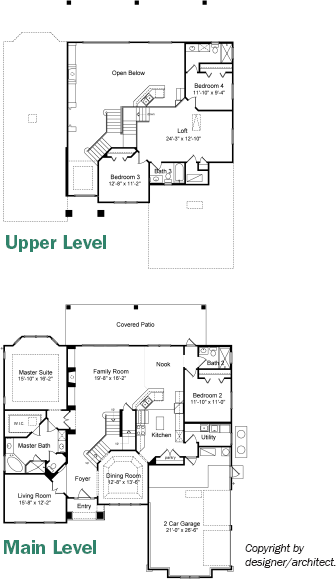

Images provided by designer/architect.

Plan #F02-441010
Dimensions: 108'6" W x 59' D
Levels: 1
Heated Square Footage: 2,973
Bedrooms: 4
Bathrooms: 42
Foundation: Crawl space; slab or basement available for fee
Materials List Available: Yes
Price Category: G
Bordering on estate-sized, this plan borrows elements from Norman, Mediterranean, and English architecture.
Features:
• Great Room: This gathering area features a large bay window and a fireplace flanked with built-ins. The vaulted ceiling adds to the large feel of the area.
• Kitchen: This large island kitchen features a walk-in pantry and a built-in desk. The breakfast nook has access to the patio.
• Master Suite: This retreat features a vaulted ceiling in the sleeping area and access to the patio. The master bath boasts dual vanities, a stand-up shower, a spa tub, and a very large walk-in closet.
• Bedrooms: Two family bedrooms, each with its own private bathroom, have large closets.
