

Images provided by designer/architect.

Plan #F02-561002
Dimensions: 61' W x 75' D
Levels: 1.5
Square Footage: 3,416
Main Level Sq. Ft.: 2,479
Upper Level Sq. Ft.: 937
Bedrooms: 4
Bathrooms: 32
Foundation: Basement
Material List Available: Yes
Price Category: G
Traditional Cape Cod styling provides this home with incredible street appeal.
Features:
• Great Room: There is plenty of room for your family and friends to gather in this large room. The fireplace will add a feeling of coziness to the expansive space.
• Kitchen: Open to the great room and a dining area, this island kitchen adds to the open feeling of the home. Additional seating, located at the island, enables guests to mingle with the chef of the family without getting in the way.
• Lower Level: The optional lower level adds a fourth bedroom suite, enough space for a recreation room or family room, and a U-shaped wet bar for entertaining.
• Garage: Split garages allow the daily drivers their spaces plus a separate garage for that special vehicle or even a golf cart.
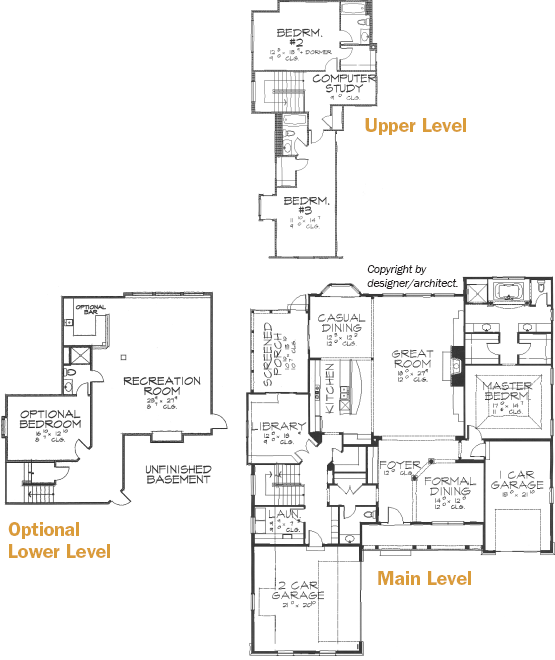
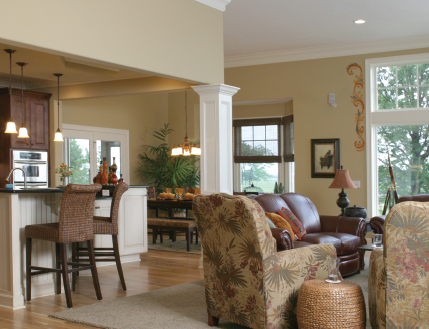
Great Room
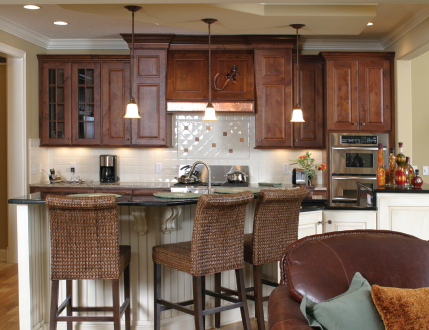
Kitchen
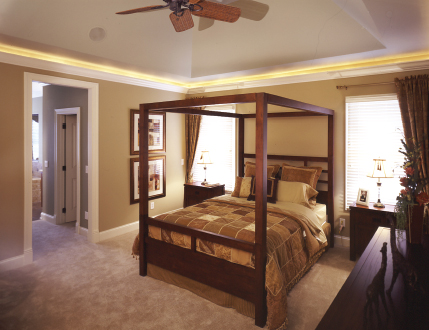
Master Bedroom
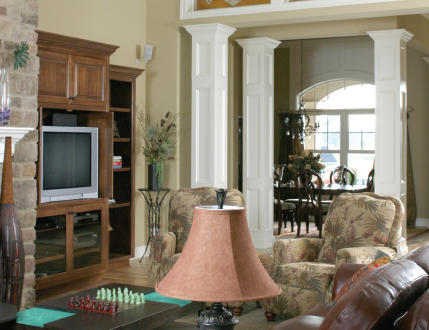
Great Room
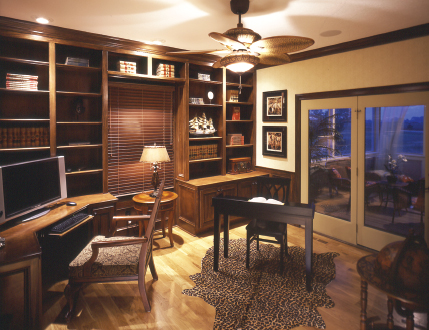
Library
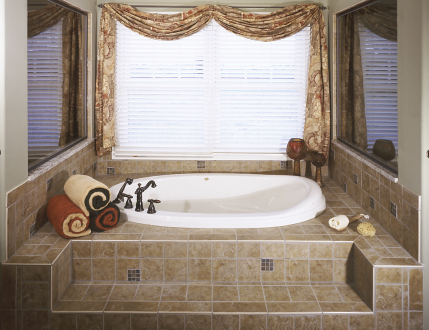
Master Bath
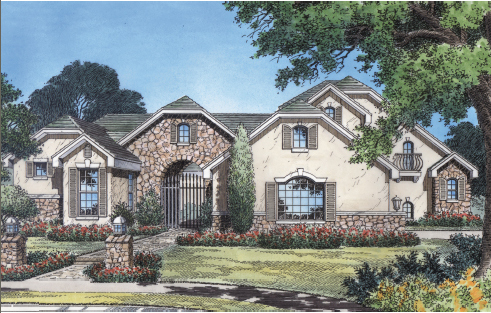
Images provided by designer/architect.

Plan #F02-661210
Dimensions: 91'4" W x 77'4" D
Levels: 2
Heated Square Footage: 3,338
Main Level Sq. Ft.: 2,854
Upper Level Sq. Ft.: 484
Bedrooms: 4
Bathrooms: 32
Foundation: Slab
Material List Available: No
Price Category: G
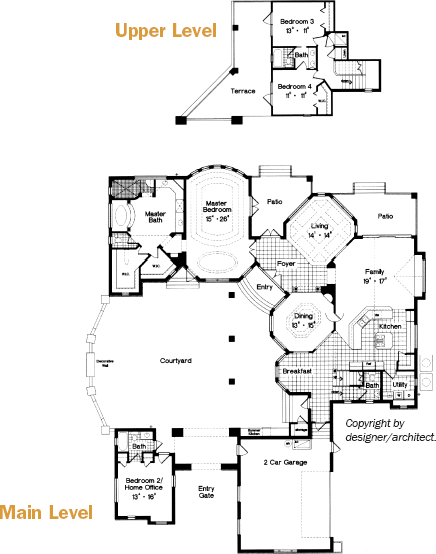
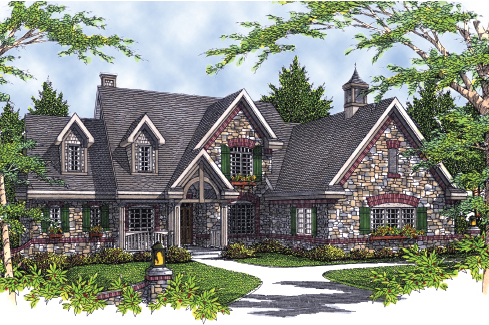
Images provided by designer/architect.

Plan #F02-221025
Dimensions: 69'8" W x 72' D
Levels: 2
Heated Square Footage: 3,009
Main Level Sq. Ft.: 2,039
Upper Level Sq. Ft.: 970
Bedrooms: 4
Bathrooms: 22
Foundation: Basement; crawl space for fee
Materials List Available: No
Price Category: G
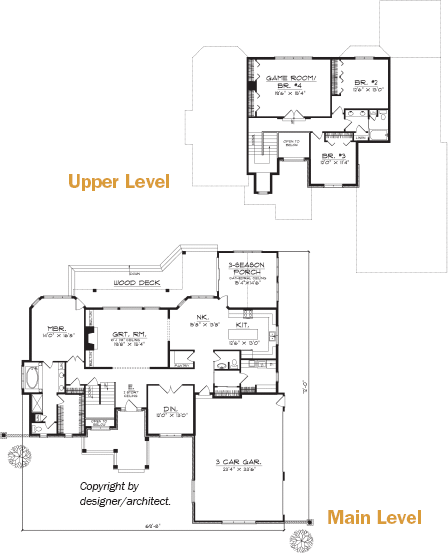

Images provided by designer/architect.

Plan #F02-121061
Dimensions: 56' W x 52' D
Levels: 2
Heated Square Footage: 3,025
Main Level Sq. Ft.: 1,583
Upper Level Sq. Ft.: 1,442
Bedrooms: 4
Bathrooms: 32
Foundation: Basement
Materials List Available: Yes
Price Category: G
This home with a contemporary feeling is ideal for the family looking for comfort and amenities.
Features:
• Entry: Stacked windows bring sunlight into this two-story entry, with its stylish curved staircase.
• Library: French doors off the entry lead to this room, with its built-in bookcases flanking a large, picturesque window.
• Family Room: Located in the rear of the home, this room is sunken to set it apart. A spider-beamed ceiling gives it a contemporary feeling, and a bay window, wet bar, and pass-through fireplace add to this impression.
• Kitchen: The island makes working here a pleasure. The corner pantry joins a breakfast area and hearth room to this space.
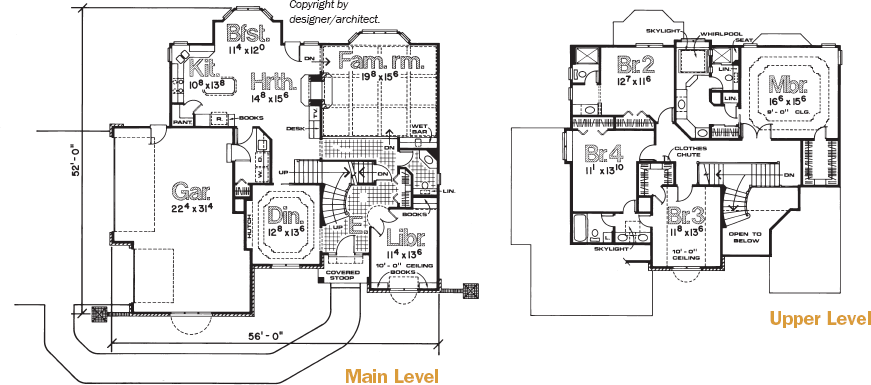

Images provided by designer/architect.

Plan #F02-241013
Dimensions: 68' W x 46' D
Levels: 2
Heated Square Footage: 3,033
Main Level Sq. Ft.: 1,918
Upper Level Sq. Ft.: 1,115
Bedrooms: 4
Bathrooms: 32
Foundation: Crawl space, slab, or walkout
Materials List Available: No
Price Category: G
The generous front porch and balcony of this home signal its beauty and comfortable design.
Features:
• Great Room: A large fireplace is the focal point of this spacious room, which opens from the foyer.
• Kitchen: Open to the dining room and breakfast room, the kitchen is designed for convenience.
• Sunroom: A fireplace and tray ceiling highlight this room that's just off of the breakfast room.
• Study: Positioned for privacy, the study is ideal for quiet time alone.
• Master Suite: You’ll love the decorative drop ceiling, huge walk-in closet, and bath with two vanities, a tub, and separate shower.
• Playroom: This enormous space gives ample room for play on rainy afternoons. Set up a media center here when the children have outgrown the need for a playroom.
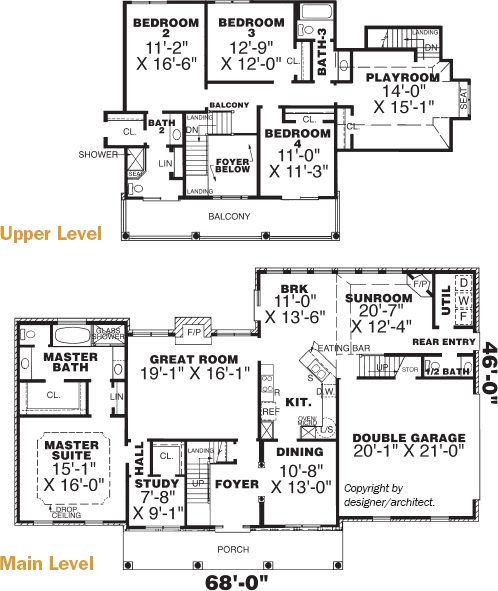
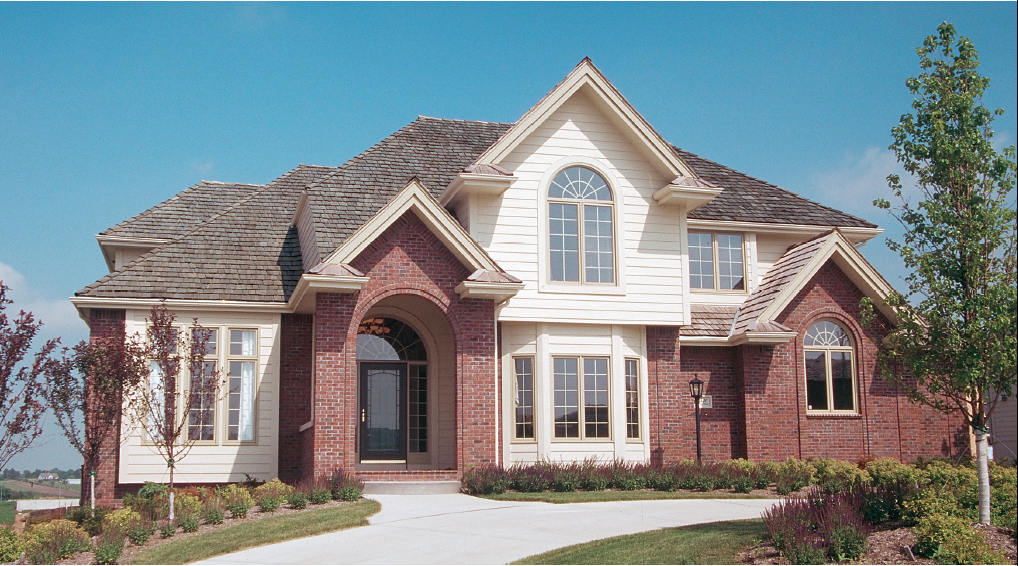
Images provided by designer/architect.
Plan #F02-121024
Dimensions: 60' W x 58' D
Levels: 2
Heated Square Footage: 3,057
Main Level Sq. Ft.: 1,631
Second Level Sq. Ft.: 1,426
Bedrooms: 4
Bathrooms: 22
Foundation: Basement; crawl space for fee
Materials List Available: Yes
Price Category: G
This distinctive home offers plenty of space and is designed for gracious and convenient living.
Features:
• Ceiling Height: 8 ft. unless otherwise noted.
• Foyer: A curved staircase in this elegant entry will greet your guests.
• Living Room: This room invites you in with a volume ceiling flanked by transom-topped windows that flood the room with sunlight.
• Screened Veranda: On warm summer nights, throw open the French doors in the living room and enjoy a breeze on the huge screened veranda.
• Dining Room: This distinctive room is overlooked by the screened veranda.
• Family Room: At the back of the home is this comfortable family retreat with its soaring cathedral ceiling and handsome fireplace.
• Master Suite: This bayed bedroom features a 10-ft. vaulted ceiling.
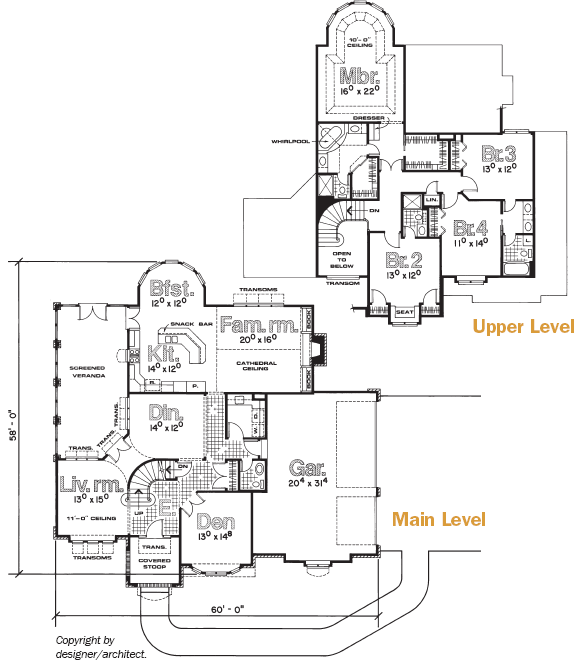

Images provided by designer/architect.

Plan #F02-181079
Dimensions: 60' W x 47'8" D
Levels: 2
Heated Square Footage: 3,016
Main Level Sq. Ft.: 1,716
Upper Level Sq. Ft.: 1,300
Bedrooms: 6
Bathrooms: 42
Foundation: Crawl space; slab for fee
Materials List Available: No
Price Category: J
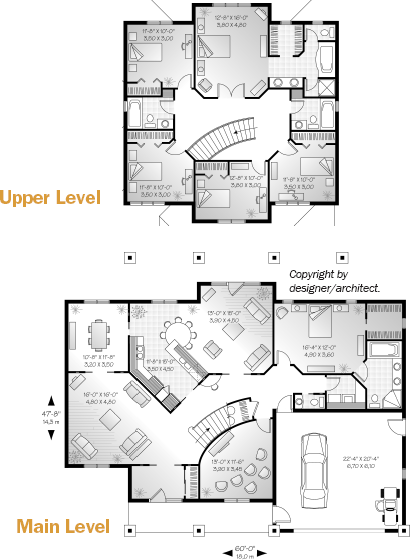
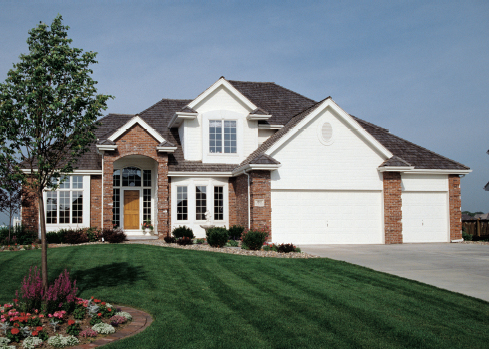
Images provided by designer/architect.
Plan #F02-121076
Dimensions: 64' W x 60'8" D
Levels: 2
Heated Square Footage: 3,067
Main Level Sq. Ft.: 2,169
Upper Level Sq. Ft.: 898
Bedrooms: 4
Bathrooms: 32
Foundation: Basement
Materials List Available: Yes
Price Category: G
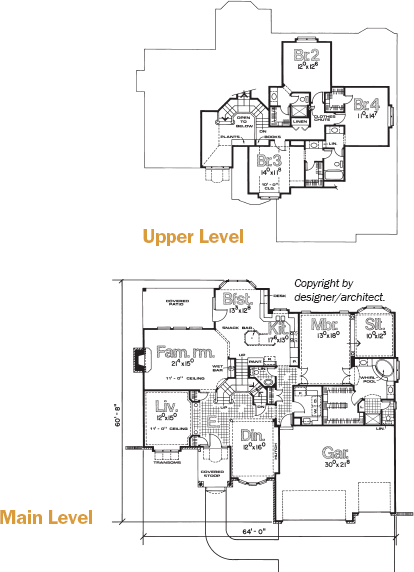

Images provided by designer/architect.

Plan #F02-121047
Dimensions: 67'8" W x 57' D
Levels: 1.5
Heated Square Footage: 3,072
Main Level Sq. Ft.: 2,116
Upper Level Sq. Ft.: 956
Bedrooms: 4
Bathrooms: 32
Foundation: Slab; crawl space or basement for fee
Materials List Available: No
Price Category: G
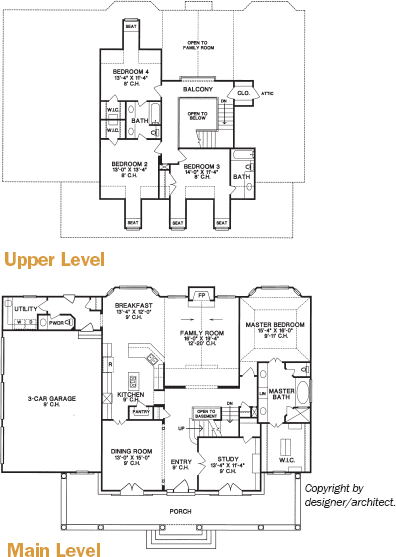
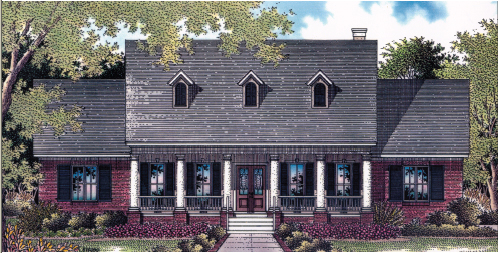
Images provided by designer/architect.
Plan #F02-171013
Dimensions: 74' W x 72' D
Levels: 1
Heated Square Footage: 3,084
Bedrooms: 4
Bathrooms: 32
Foundation: Crawl space or slab
Materials List Available: No
Price Category: G
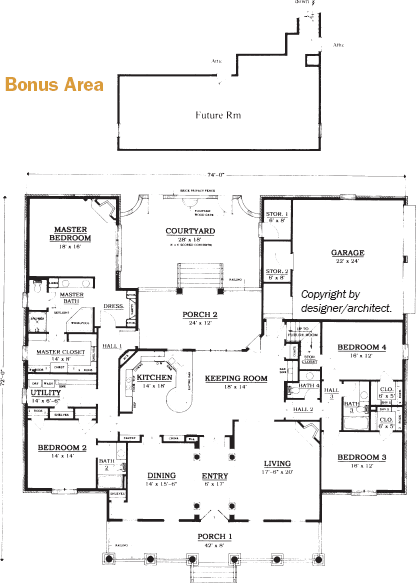

Images provided by designer/architect.

Plan #F02-181122
Dimensions: 62' W x 36'4" D
Levels: 2
Heated Square Footage: 3,105
Main Level Sq. Ft.: 1,470
Upper Level Sq. Ft.: 1,635
Bedrooms: 4
Bathrooms: 3
Foundation: Walkout; crawl space or slab for fee
Material List Available: No
Price Category: J
You and your family and friends will love spending time in this vacation home.
Features:
• Deck: This large deck envelopes the front of this house, making it wonderful for relaxing. Stairs on the side of the house enable easy outdoor access between floors.
• Great Rooms: This house has two great rooms - one downstairs with a fireplace and the other upstairs close to the kitchen/dining area.
• Kitchen: This kitchen features a bar for some conversation while preparing meals in addition to an adjoining dining area.
• Master Suite: Located upstairs, this master suite has a private bath, two closets, and a dual-sink vanity.
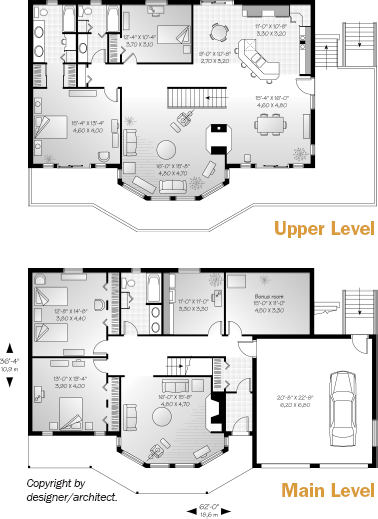
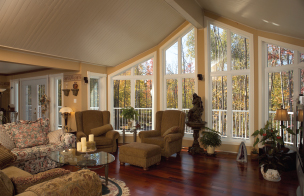
Great Room

Images provided by designer/architect.

Plan #F02-151001
Dimensions: 70' W x 88'2" D
Levels: 1
Heated Square Footage: 3,124
Bedrooms: 4
Bathrooms: 32
Foundation: Crawl space or slab; basement for fee
Materials List Available: No
Price Category: J
From the double front doors to sleek arches, columns, and a gallery with arched openings to the bedrooms, you’ll love this elegant home.
Features:
• Grand Room: With a 13-ft. pan ceiling and column entry, this room opens to the rear covered porch as well as through French doors to the bay-windowed morning room that, in turn, leads to the gathering room.
• Gathering Room: A majestic fireplace, built-in entertainment center, and bookshelves give comfort and ease.
• Kitchen: A double oven, built-in desk, and a work island add up to a design for efficiency.
• Master Suite: Enjoy the practicality of walk-in closets, the comfort of a private sitting area, and the convenience of an adjacent study or nursery. The bath features a step-up whirlpool tub and separate shower.
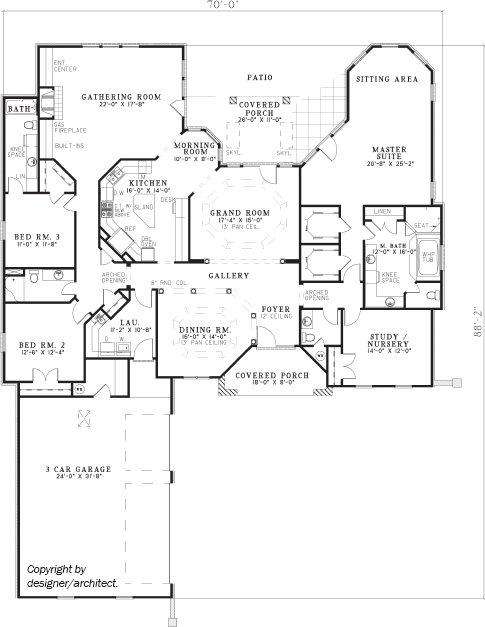
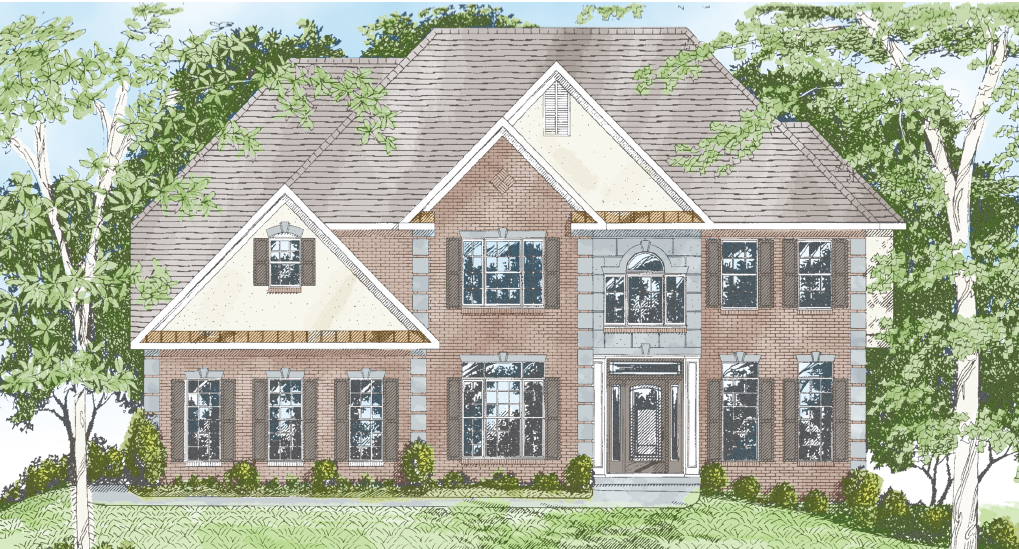
Images provided by designer/architect.

Plan #F02-101024
Dimensions: 53' W x 57' D
Levels: 2
Heated Square Footage: 3,135
Main Level Sq. Ft.: 1,600
Upper Level Sq. Ft.: 1,535
Bedrooms: 5
Bathrooms: 4
Foundation: Basement
Materials List Available: No
Price Category: I
The amenities and conveniences inside this elegant home are perfect for an active family.
Features:
• Family Room: A fireplace, 18-ft ceiling, and door to the rear deck attract everyone to this room central gathering room.
• Dining Room: Columns separate this room and the living room from the foyer.
• Kitchen: A central island, walk-in pantry, and door to the deck will delight the whole family.
• Media Room: A large closet and door to the adjoining bath allow real versatility here.
• Master Suite: You’ll love the corner fireplace and doors to the upper rear deck that open from the sitting room, the tray ceiling in the bedroom, and the luxury bath that leads to the spacious exercise room, walk-in closet, and storage room.
• Additional Bedrooms: Huge closets and doors to adjacent baths make each room a pleasure.
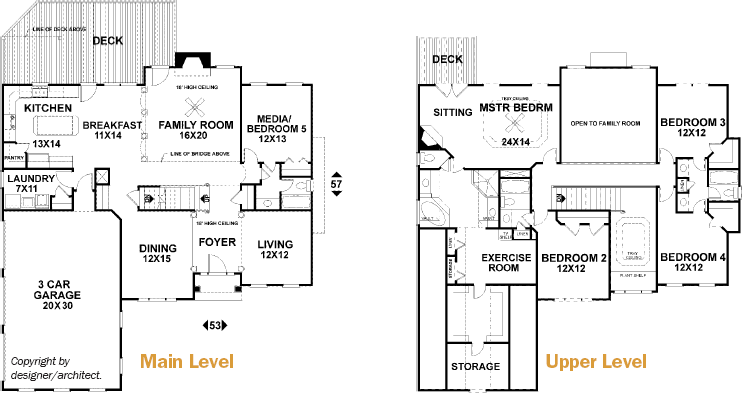

Images provided by designer/architect.

Plan #F02-151180
Dimensions: 67'3" W x 68'6" D
Levels: 2
Heated Square Footage: 3,167
Main Level Sq. Ft.: 2,486
Upper Level Sq. Ft.: 681
Bedrooms: 4
Bathrooms: 3
Foundation: Crawl space or slab; basement or walkout for fee
Materials List Available: No
Price Category: L
From one end to the other, this home is designed to give your friends and family total comfort.
Features:
• Great Room: This spacious room is visible from the second floor balconies, has a fabulous fireplace, and opens to the grilling porch.
• Dining Room: The columns here add a touch of formality around which you can decorate.
• Kitchen: The kitchen is designed for convenience and shares a snack bar with the breakfast room.
• Breakfast Room: You’ll love the natural lighting in this room, which leads to the grilling porch beyond.
• Master Suite: The high boxed ceiling and door to the grilling porch highlight the bedroom. The bath includes a walk-in closet, whirlpool tub, separate shower, and double vanity.
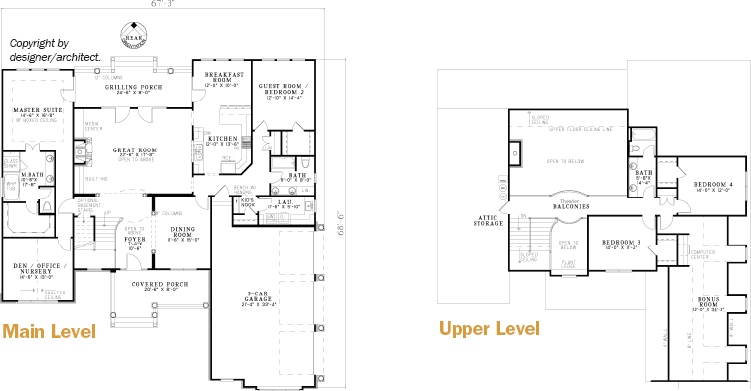
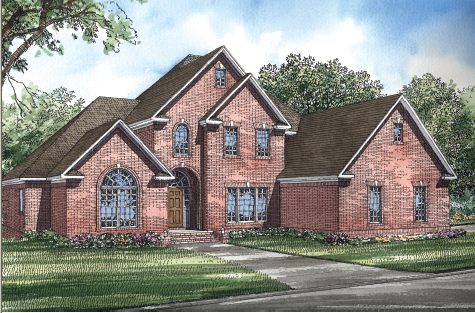
Images provided by designer/architect.

Plan #F02-151121
Dimensions: 66'8" W x 60'4" D
Levels: 2
Heated Square Footage: 3,108
Main Level Sq. Ft.: 2,107
Upper Level Sq. Ft.: 1,001
Bedrooms: 3
Bathrooms: 22
Foundation: Crawl space or slab; basement for fee
Materials List Available: No
Price Category: L
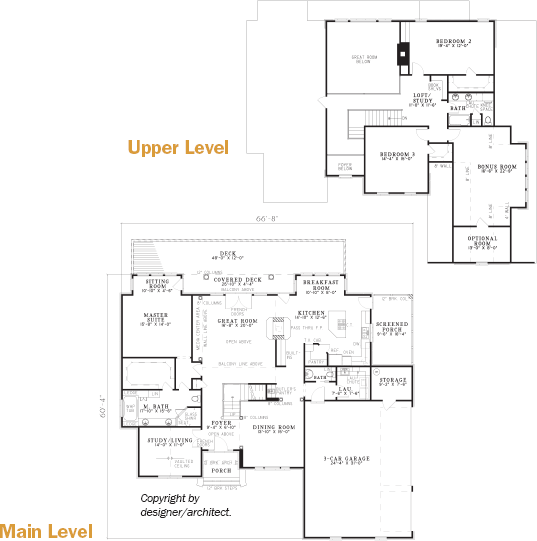
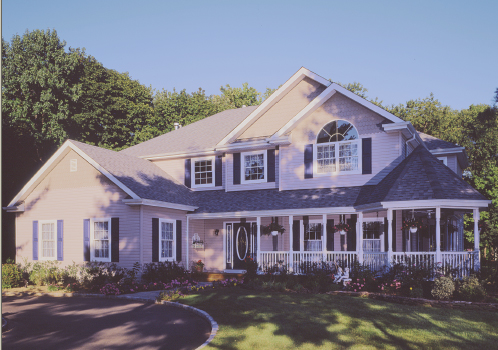
Images provided by designer/architect.
This home, as shown in the photograph, may differ from the actual blueprints. For more detailed information, please check the floor plans carefully.

Plan #F02-131021
Dimensions: 60' W x 52'4" D
Levels: 2
Heated Square Footage: 3,110
Main Level Sq. Ft.: 1,818
Upper Level Sq. Ft.: 1,292
Bedrooms: 5
Bathrooms: 22
Foundation: Crawl space or slab; basement for fee
Materials List Available: No
Price Category: H
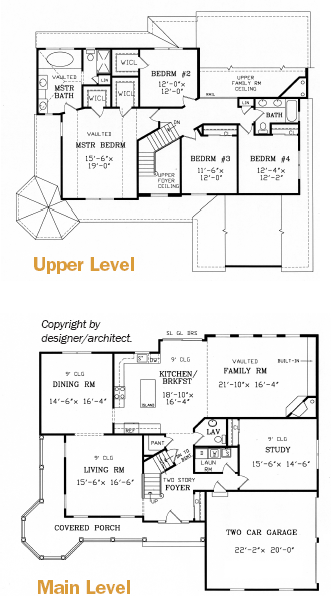
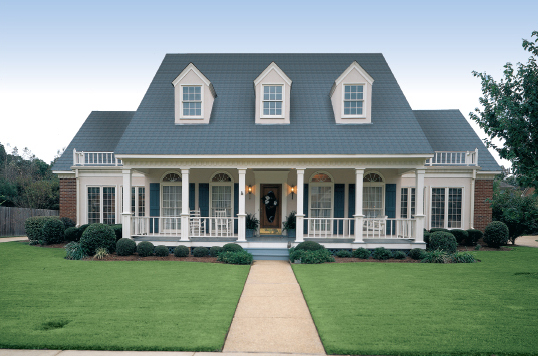
Images provided by designer/architect.

Plan #F02-211073
Dimensions: 66' W x 80' D
Levels: 1.5
Heated Square Footage: 3,119
Main Level Sq. Ft.: 2,092
Upper Level Sq. Ft.: 1,027
Bedrooms: 4
Bathrooms: 32
Foundation: Crawl space; slab or basement for fee
Materials List Available: Yes
Price Category: G
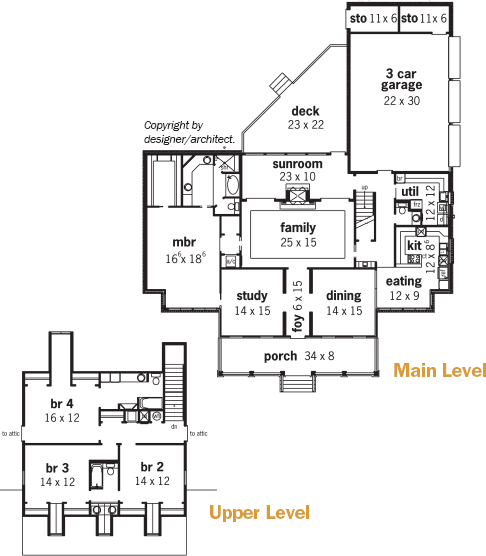
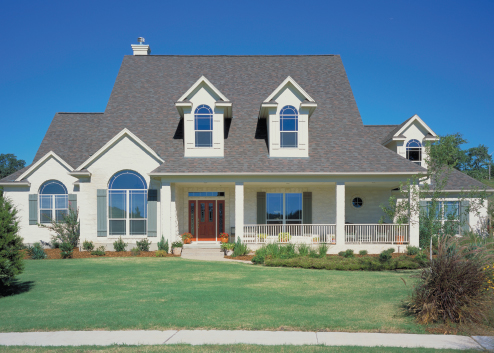
Images provided by designer/architect.
This home, as shown in the photograph, may differ from the actual blueprints. For more detailed information, please check the floor plans carefully.
Plan #F02-331004
Dimensions: 81' W x 49'10" D
Levels: 2
Heated Square Footage: 3,146
Main Level Sq. Ft.: 2,150
Upper Level Sq. Ft.: 996
Bedrooms: 4
Bathrooms: 32
Foundation: Crawl space, slab, or basement
Materials List Available: No
Price Category: G
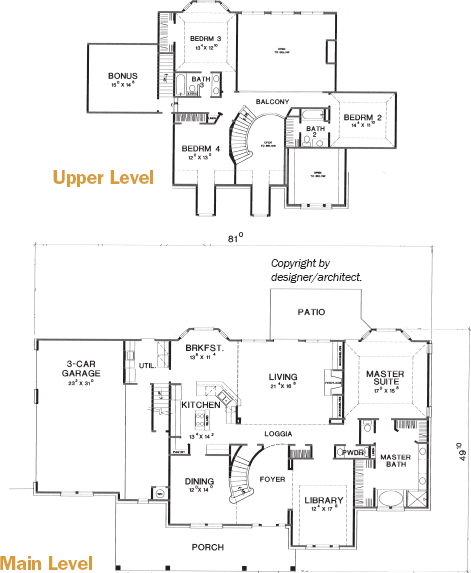
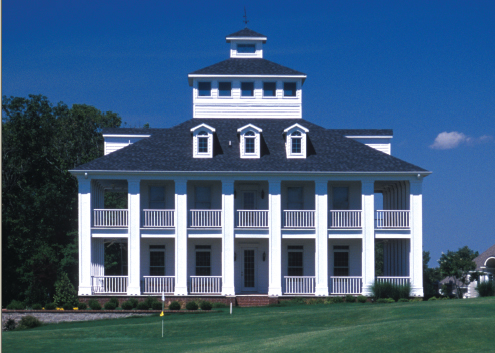
Images provided by designer/architect.

Plan #F02-151031
Dimensions: 60'2" W x 60'2" D
Levels: 2
Heated Square Footage: 3,130
Main Level Sq. Ft.: 1,600
Upper Level Sq. Ft.: 1,530
Bedrooms: 3
Bathrooms: 32
Foundation: Crawl space or slab
Materials List Available: No
Price Category: J
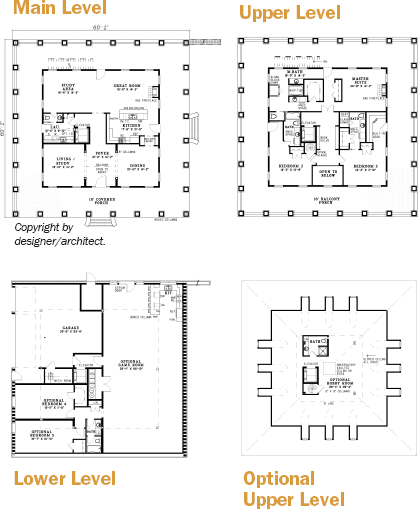
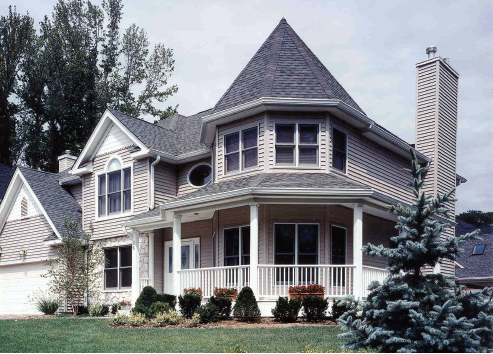
Images provided by designer/architect.
Plan #F02-131069
Dimensions: 52' W x 38'4" D
Levels: 2
Heated Square Footage: 3,169
Main Level Sq. Ft.: 1,535
Upper Level Sq. Ft.: 1,634
Bedrooms: 5
Bathrooms: 32
Foundation: Crawl space; basement for fee
Material List Available: Yes
Price Category: H
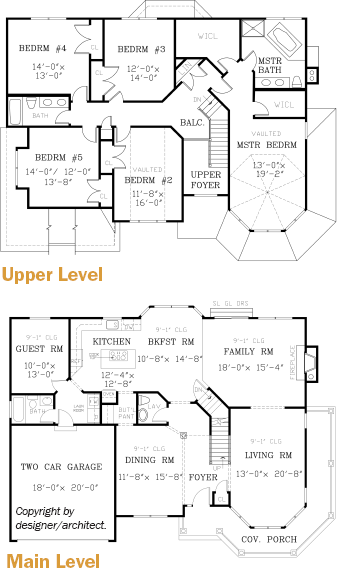
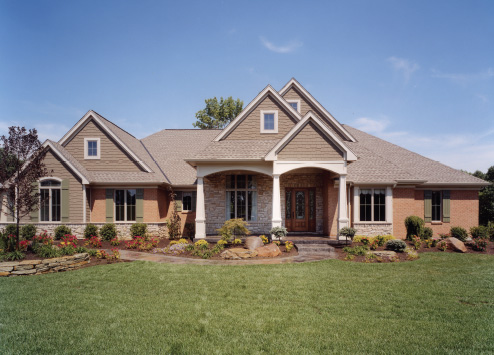
Images provided by designer/architect.
Plan #F02-161056
Dimensions: 86'2" W x 63'8" D
Levels: 1
Heated Square Footage: 3,171
Bedrooms: 4
Bathrooms: 32
Foundation: Walkout
Material List Available: Yes
Price Category: G

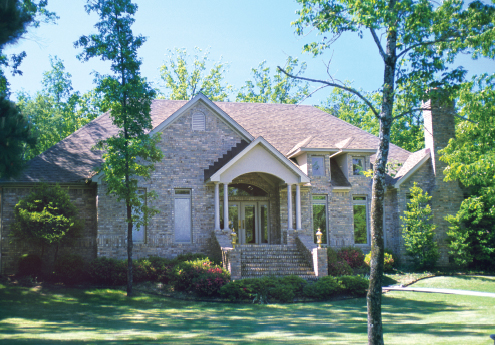
Images provided by designer/architect.

Plan #F02-151055
Dimensions: 82'4" W x 81'6" D
Levels: 1
Heated Square Footage: 3,183
Bedrooms: 4
Bathrooms: 22
Foundation: Crawl space or slab; basement for fee
Materials List Available: No
Price Category: J
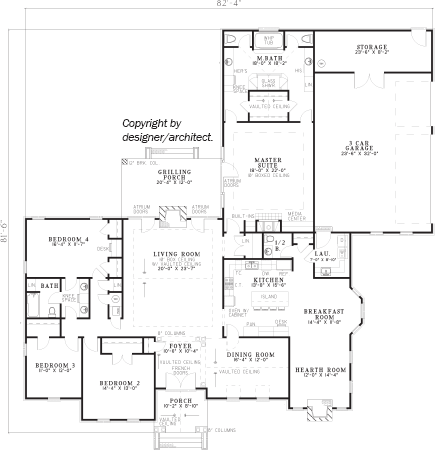
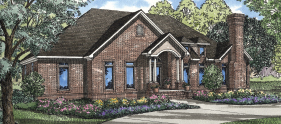
Front View
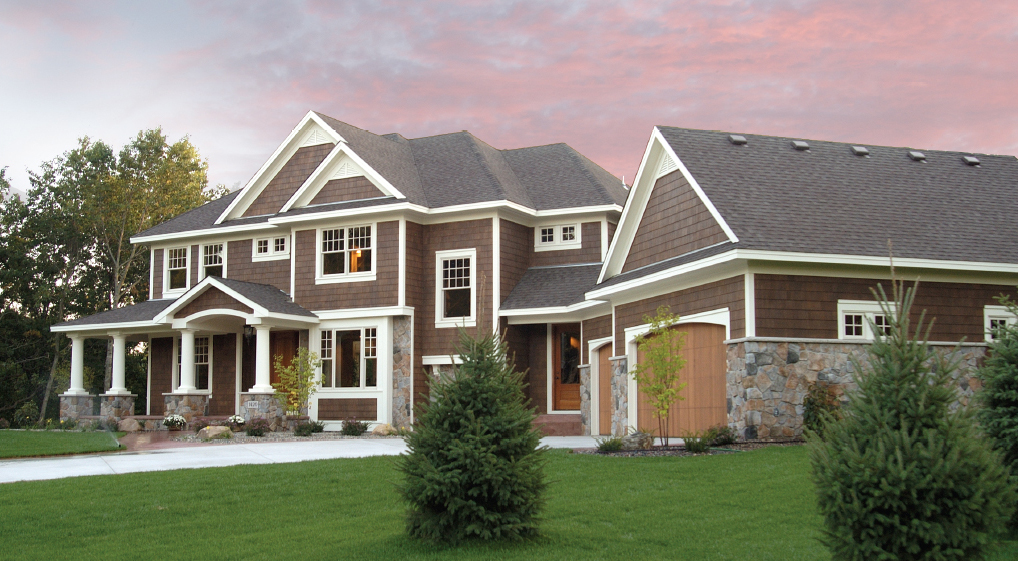
Images provided by designer/architect.

Plan #F02-481035
Dimensions: 99' W x 64' D
Levels: 2
Heated Square Footage: 3,204
Main Level Sq. Ft.: 1,701
Upper Level Sq. Ft.: 1,503
Bedrooms: 3
Bathrooms: 22
Foundation: Walkout
Material List Available: No
Price Category: G
Distinctive design details set this home apart from others in the neighborhood.
Features:
• Foyer: This large foyer welcomes you home and provides a view through the home and into the family room. The adjoining study can double as a home office.
• Family Room: This two-story gathering space features a fireplace flanked by built-in cabinets. The full-height windows on the rear wall allow natural light to flood the space.
• Kitchen: This island kitchen flows into the nearby family room, allowing mingling between both spaces when friends or family are visiting. The adjacent dinette is available for daily meals.
• Master Suite: This private retreat waits for you to arrive home. The tray ceiling in the sleeping area adds elegant style to the area.
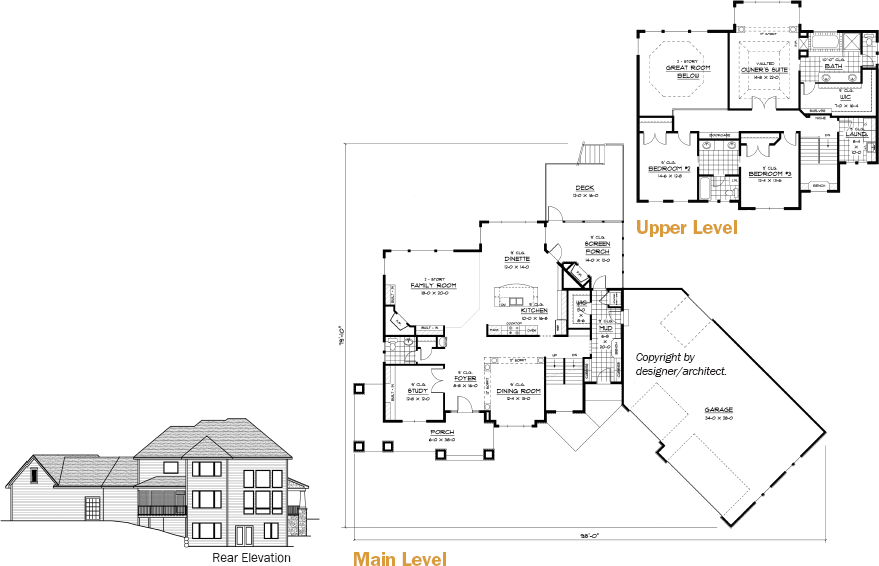

Images provided by designer/architect.

Plan #F02-181260
Dimensions: 54' W x 43' D
Levels: 2
Heated Square Footage: 3,251
Main Level Sq. Ft.: 1,536
Upper Level Sq. Ft.: 1,715
Bedrooms: 4
Bathrooms: 32
Foundation: Walkout; crawl space or slab for fee
Material List Available: Yes
Price Category: I
This contemporary home combines interesting architecture with useful features.
Features:
• Decks: This large deck area, spanning two levels of the home, is a wonderful place to entertain.
• Kitchen: This centrally located kitchen features a pantry, a center island, and an attached eating nook.
• Master Suite: Located upstairs, this master suite includes a large bedroom with a sitting area, an expansive walk-in closet, two vanities, and a tub.
• Secondary Bedrooms: Four additional bedrooms - three located upstairs and one downstairs - are wonderful for siblings or guests. Upstairs, one of the bedrooms has a private bath, and the other two bedrooms share a bath.
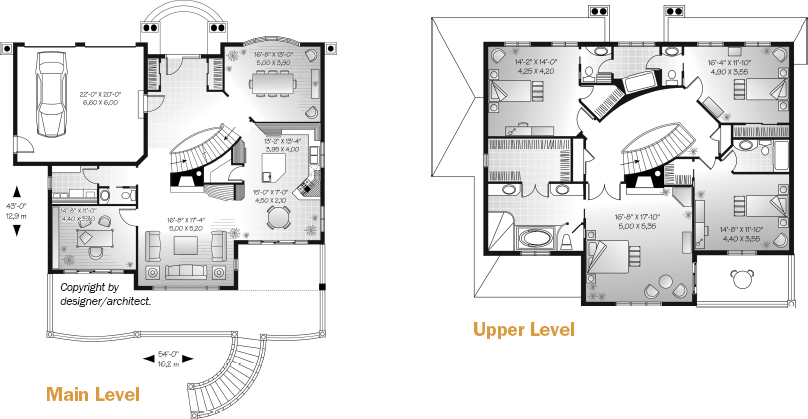

Images provided by designer/architect.

Plan #F02-451321
Dimensions: 65' W x 56'6" D
Levels: 1
Heated Square Footage: 3,304
Main Level Sq. Ft.: 1,652
Lower Level Sq. Ft.: 1,652
Bedrooms: 2
Bathrooms: 3
Foundation: Slab or walkout
Material List Available: No
Price Category: G
If you’re searching for an ideal vacation home that’s inviting and spacious enough to accommodate loved ones, this is it.
Features:
• Outdoor Living Space: With a covered porch and large open deck, sunbathers and barbecuers alike will enjoy relaxing outdoors.
• Kitchen: This room is perfect for relaxing or enjoying a home-cooked meal.
• Den: This den doubles as an office, or can be converted into an entertainment center for a movie night.
• Master Suite: This luxurious master suite features one of the three large bathrooms in the home.
• Garage: This two-car garage is ideal for multi-car families or those with a lot of sports equipment to store.


Images provided by designer/architect.

Plan #F02-151021
Dimensions: 75'2" W x 89'6" D
Levels: 2
Heated Square Footage: 3,385
Main Level Sq. Ft.: 2,633
Upper Level Sq. Ft.: 752
Bedrooms: 4
Bathrooms: 4
Foundation: Crawl space or slab; basement for fee
Materials List Available: No
Price Category: J
From the fireplace in the master suite to the well-equipped game room, the amenities in this home will surprise and delight you.
Features:
• Great Room: A bank of windows on the far wall lets sunlight stream into this large room. The fireplace is flanked by the built-in media center and built-in bookshelves. Gracious brick arches create an entry into the breakfast room and kitchen area.
• Breakfast Room: Move easily between this room with a 10-foot ceiling either into the kitchen or onto the rear covered porch.
• Game Room: An icemaker and refrigerator make entertaining a snap in this room.
• Master Suite: A 10-ft. boxed ceiling, fireplace, and access to the rear porch give romance, while the built-ins in the closet, whirlpool tub with glass blocks, and glass shower give practicality.
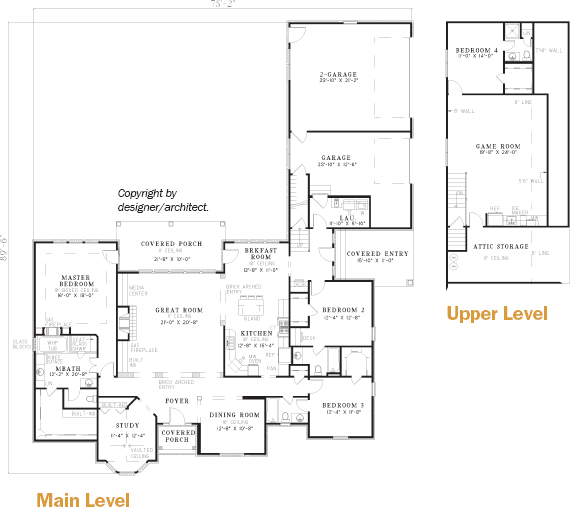
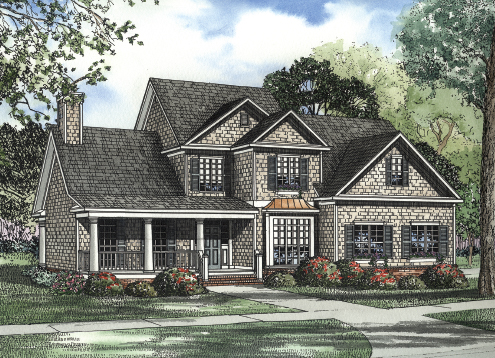
Images provided by designer/architect.

Plan #F02-151482
Dimensions: 58'6" W x 60'6" D
Levels: 2
Heated Square Footage: 3,248
Main Level Sq. Ft.: 2,021
Upper Level Sq. Ft.: 1,227
Bedrooms: 5
Bathrooms: 3
Foundation: Crawl space or slab; basement or walkout for fee
Materials List Available: No
Price Category: J
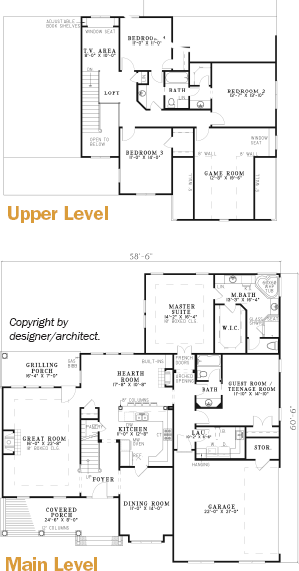
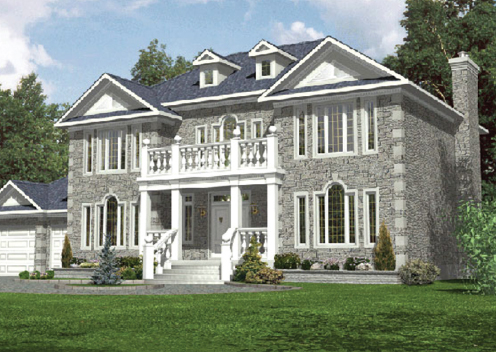
Images provided by designer/architect.
Plan #F02-571043
Dimensions: 50' W x 36' D
Levels: 2
Heated Square Footage: 3,312
Main Level Sq. Ft.: 1,656
Upper Level Sq. Ft.: 1,656
Bedrooms: 4
Bathrooms: 22
Foundation: Basement
Material List Available: Yes
Price Category: G
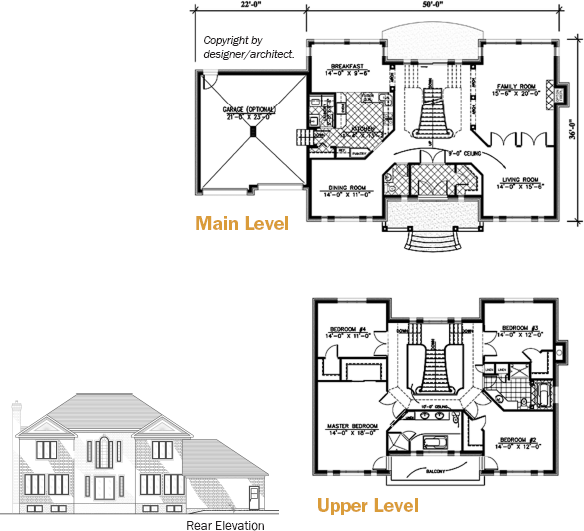
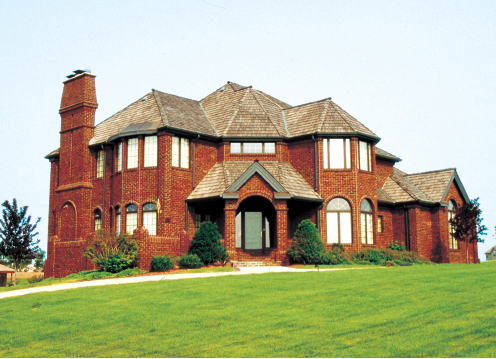
Images provided by designer/architect.
This home, as shown in the photograph, may differ from the actual blueprints. For more detailed information, please check the floor plans carefully
Plan #F02-121065
Dimensions: 62' W x 55'4" D
Levels: 2
Heated Square Footage: 3,407
Main Level Sq. Ft.: 1,719
Upper Level Sq. Ft.: 1,688
Bedrooms: 4
Bathrooms: 22
Foundation: Basement; crawl space for fee
Materials List Available: No
Price Category: G
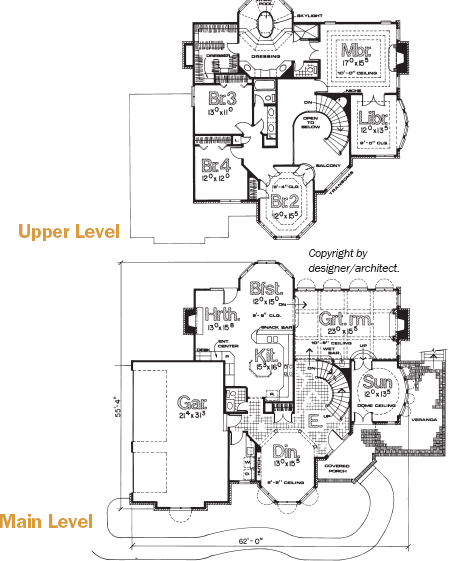
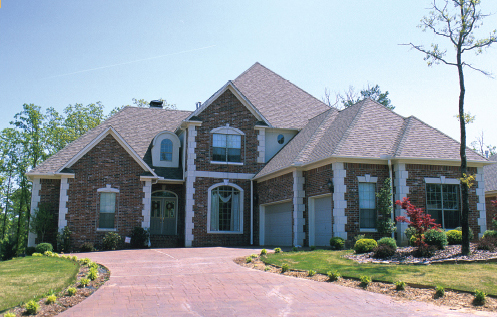
Images provided by designer/architect.

Plan #F02-151011
Dimensions: 59'6" W x 74'4" D
Levels: 2
Heated Square Footage: 3,437
Main Level Sq. Ft.: 2,184
Upper Level Sq. Ft.: 1,253
Bedrooms: 5
Bathrooms: 4
Foundation: Crawl space or slab; basement or walkout for fee
Materials List Available: No
Price Category: J
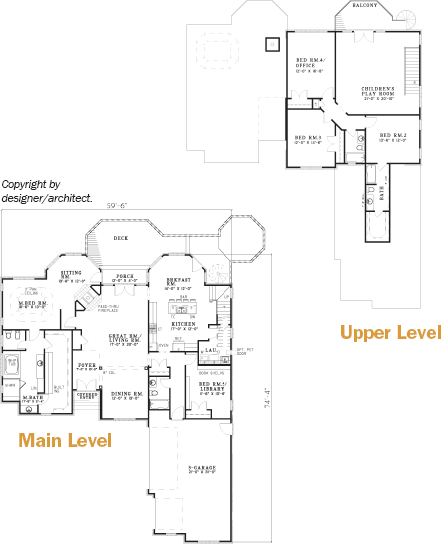
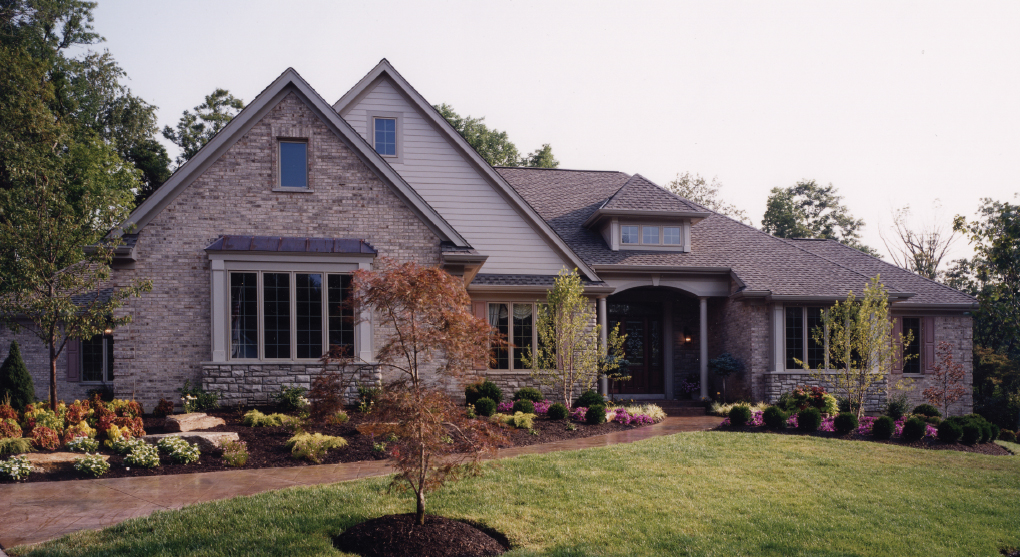
Images provided by designer/architect.

Plan #F02-161031
Dimensions: 99'8" W x 68'8" D
Levels: 2
Square Footage: 5,381
Main Level Sq. Ft.: 3,793
Optional Lower Level Sq. Ft.: 1,588
Bedrooms: 3
Bathrooms: 22
Foundation: Walkout
Materials List Available: Yes
Price Category: F
If you’re looking for a compatible mixture of formal and informal areas, look no further!
Features:
• Great Room: Columns at the entry to this room and the formal dining room set a gracious tone that is easy around which to decorate.
• Library: Set up an office or just a cozy reading area in this quiet room.
• Hearth Room: Spacious and inviting, this hearth room is positioned so that friends and family can flow from here to the breakfast area and kitchen.
• Master Suite: The luxury of this area is capped by the access it gives to the rear yard.
• Lower Level: Enjoy the 9-ft.-tall ceilings as you walk out to the rear yard from this area.
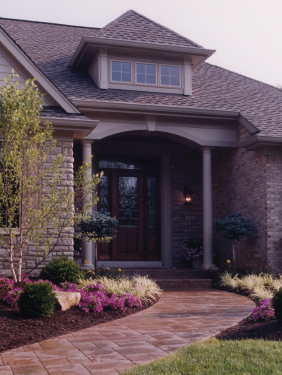
Entry
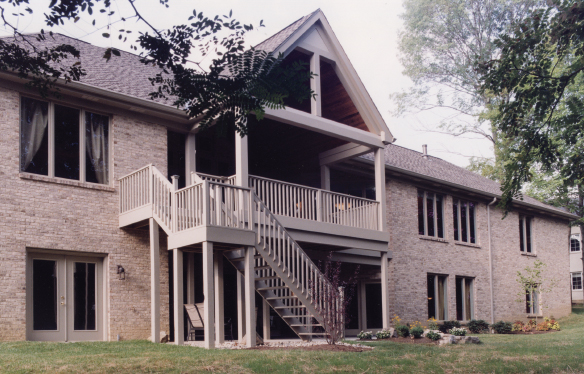
Rear View
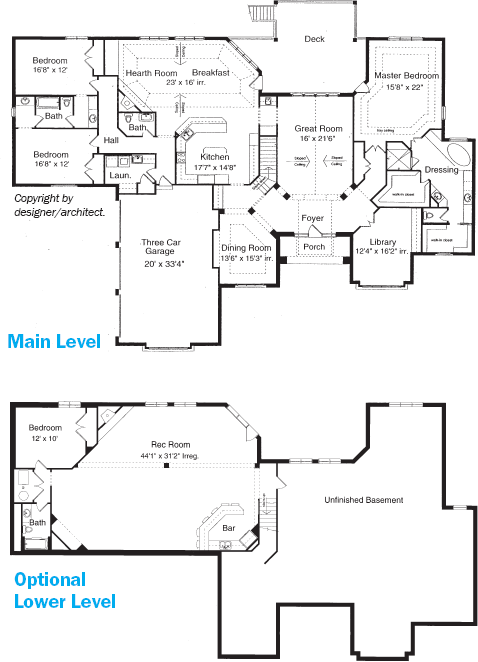

Dining Room
SMART tip
Paint or Polyurethane Clear Finish?
It usually does not pay to strip the finish off a painted door in the hope of obtaining a wood-grained look. It is extremely difficult to remove all of the paint, and the effort spent stripping, sanding, staining, and sealing isn’t worth the time and expense. It is best either to paint the door in a traditional color, such as white, to provide a fresh look, or to coat it with an opaque stain over the existing finish. Consider adding a brass kick plate or letter slot for an elegant touch.
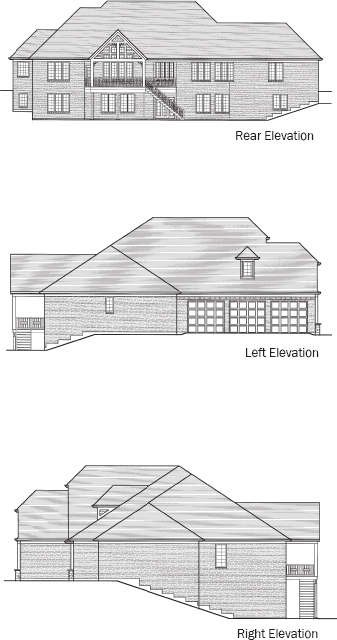
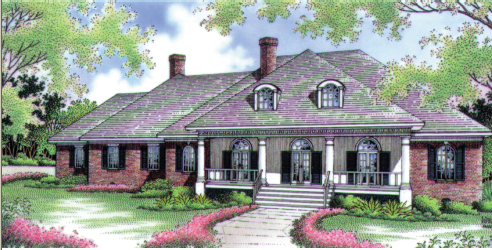
Images provided by designer/architect.

Plan #F02-211067
Dimensions: 96' W x 90' D
Levels: 1
Heated Square Footage: 4,038
Bedrooms: 4
Bathrooms: 42
Foundation: Crawl space; basement or slab for fee
Materials List Available: No
Price Category: I
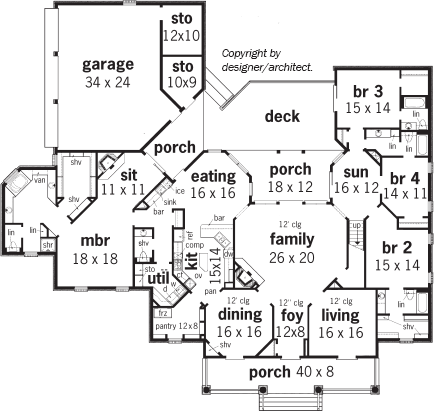
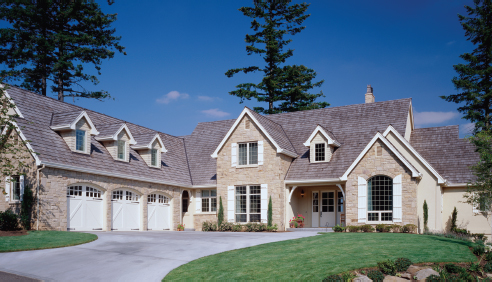
Images provided by designer/architect.

Plan #F02-441024
Dimensions: 90'6" W x 84' D
Levels: 2
Heated Square Footage: 3,505
Main Level Sq. Ft.: 2,725
Upper Level Sq. Ft.: 780
Bedrooms: 3
Bathrooms: 32
Foundation: Crawl space; slab or basement for fee
Materials List Available: No
Price Category: J
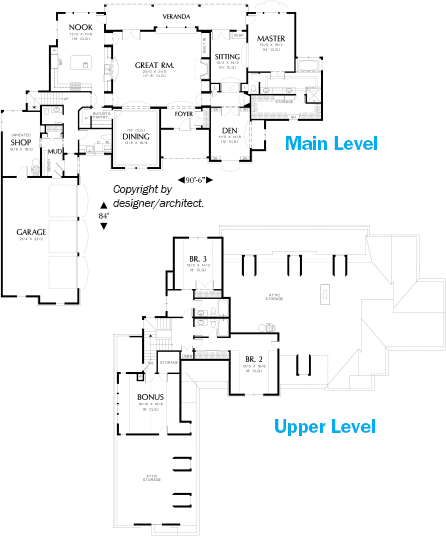
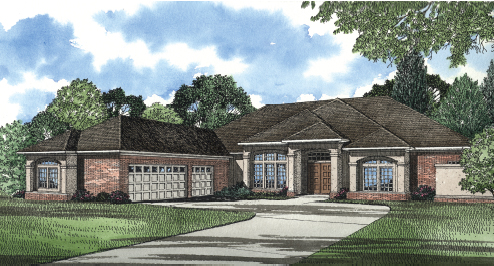
Images provided by designer/architect.

Plan #F02-151060
Dimensions: 80'11" W x 95'8" D
Levels: 1
Heated Square Footage: 3,554
Bedrooms: 3
Bathrooms: 3
Foundation: Crawl space or slab; basement or walkout for fee
Materials List Available: No
Price Category: K
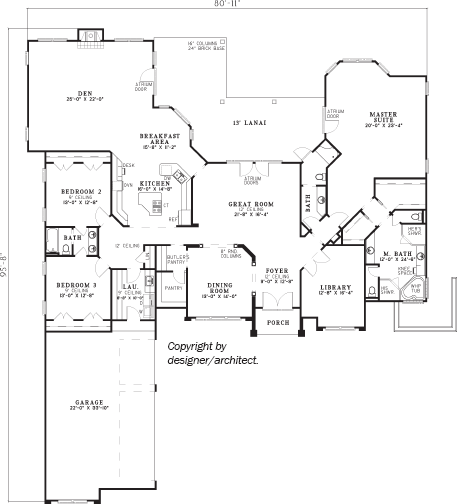

Images provided by designer/architect.

Plan #F02-151879
Dimensions: 60' W x 73'8" D
Levels: 2
Heated Square Footage: 3,578
Main Level Sq. Ft.: 2,391
Upper Level Sq. Ft.: 1,187
Bedrooms: 5
Bathrooms: 4
Foundation: Crawl space or slab; basement or walkout for fee
Materials List Available: No
Price Category: K

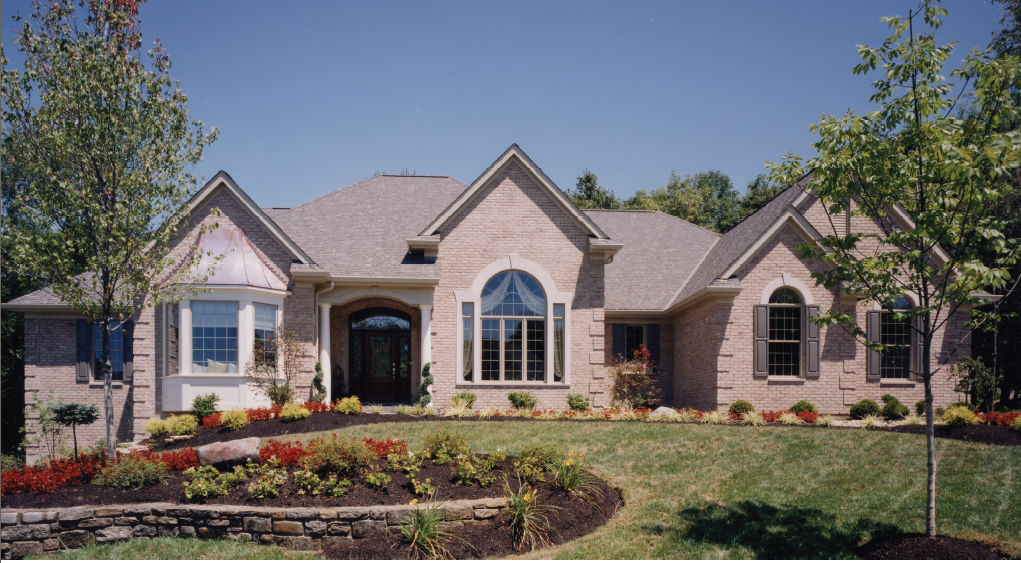
Images provided by designer/architect.
Plan #F02-161028
Dimensions: 84'6" W x 69'4" D
Levels: 1
Heated Square Footage: 3,570
Optional Lower Level Sq. Ft.: 2,367
Bedrooms: 3
Bathrooms: 32
Foundation: Basement; slab for fee
Materials List Available: Yes
Price Category: H
From the gabled stone-and-brick exterior to the wide-open view from the foyer, this home will meet your greatest expectations.
Features:
• Great Room/Dining Room: Columns and 13-ft. ceilings add exquisite detailing to the dining room and great room.
• Kitchen: The gourmet-equipped kitchen with an island and a snack bar merges with the cozy breakfast and hearth rooms.
• Master Suite: The luxurious master bedroom pampers with a separate sitting room with a fireplace and a dressing room boasting a tub and two vanities.
• Additional: Two bedrooms include a private bath and walk-in closet. The optional finished basement solves all your recreational needs: bar, media room, billiards room, exercise room, game room, as well as an office and fourth bedroom.
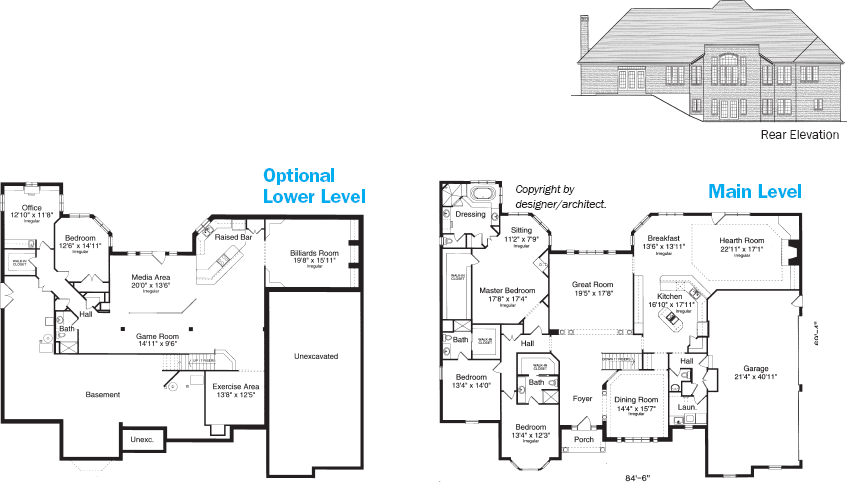

Images provided by designer/architect.

Plan #F02-151822
Dimensions: 108'10" W x 73'10" D
Levels: 1
Heated Square Footage: 3,602
Bedrooms: 4
Bathrooms: 32
Foundation: Crawl space or slab; basement or walkout for fee
Materials List Available: No
Price Category: K
Perfect for the modern family, this home is both spacious and efficiently designed.
Features:
• Outdoor Space: This large porch is great for welcoming guests in, or sitting outside for a chat with the neighbors. The rear grilling porch, with entrances from the great room and bedroom 4, adds to the entertaining area available to you.
• Great Room: Flanked by windows, a fireplace, and built-in storage, this great room is waiting for occupants and guests to enjoy it.
• Kitchen: This kitchen features ample work and storage space, a large island, a walk-in pantry, and a long snack bar, which provides a transition into both the breakfast room and the great room. An adjacent butler’s pantry leads into the formal dining room, providing easy transitions and convenience between meal preparation and serving.
• Master Suite: Who cares about the spacious bedroom when such a master bath exists? It features an enormous and amazing walk-in closet, double vanities, an extra-large glass shower, and a whirlpool tub, which is illuminated through glass blocks.
• Secondary Bedrooms: All three bedrooms feature their own walk-in closet and access to a private full bathroom. Bedroom 4 is a small version of a master suite, with its own full bathroom with whirlpool tub and separate stall shower.
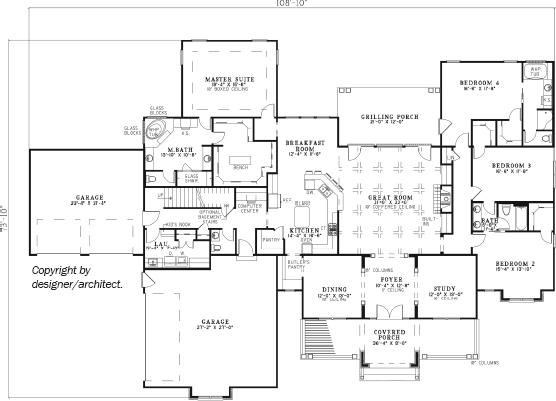
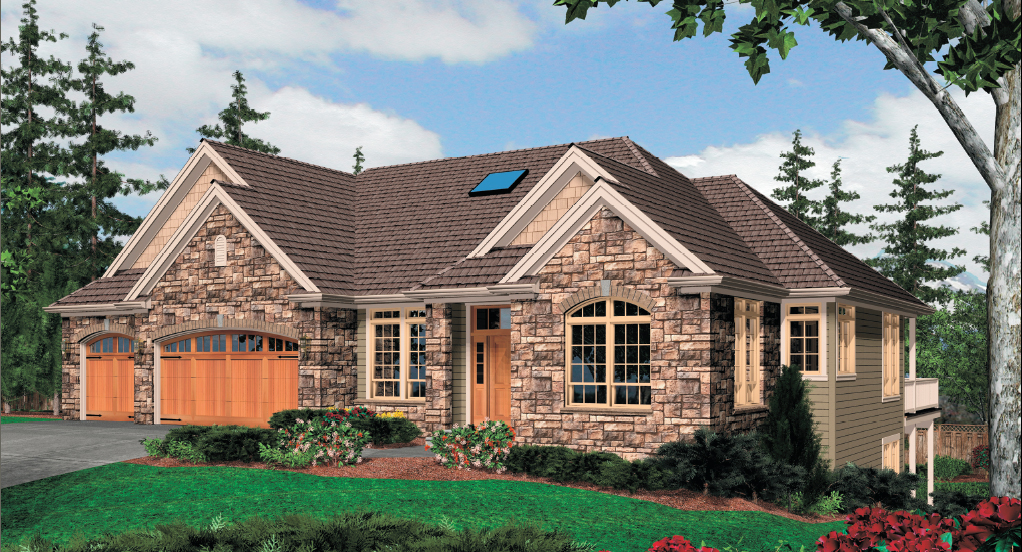
Images provided by designer/architect.

Plan #F02-441012
Dimensions: 65' W x 55' D
Levels: 1
Heated Square Footage: 3,682
Lower Level Sq. Ft.: 1,490
Main Level Sq. Ft.: 2,192
Bedrooms: 4
Bathrooms: 4
Foundation: Walkout
Materials List Available: No
Price Category: J
Accommodating a site that slopes to the rear, this home not only has great curb appeal, but is practical as well.
Features:
• Den: Just off of the foyer is this cozy space, complete with built-ins.
• Great Room: This vaulted gathering area features a lovely fireplace, a built-in media center, and a view of the backyard.
• Kitchen: This island kitchen is ready to handle the daily needs of your family or aid in entertaining your guests.
• Lower Level: Adding even more livability to the home, this floor contains the games room with media center and corner fireplace, two more bedrooms (each with a full bathroom), and the wide covered patio.
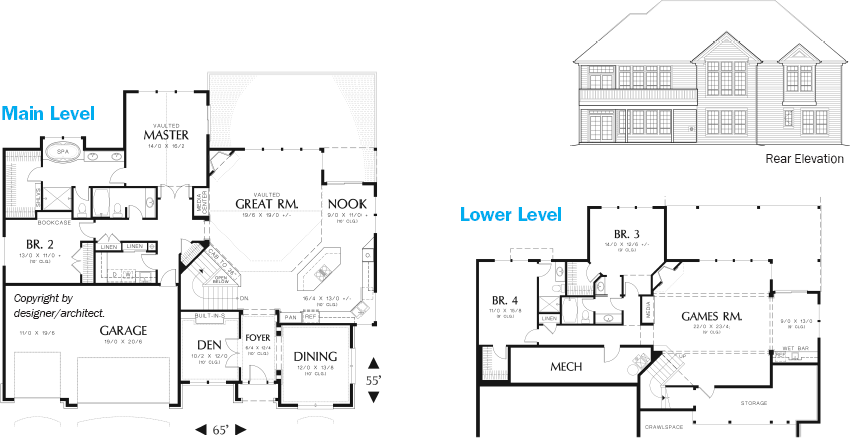
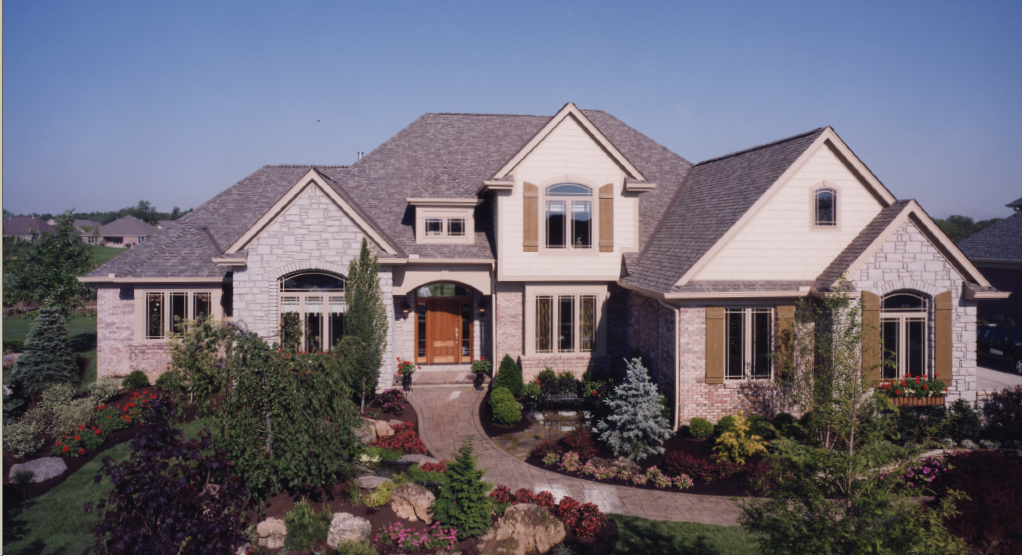
Images provided by designer/architect.
Plan #F02-161035
Dimensions: 75' W x 64'11" D
Levels: 1.5
Heated Square Footage: 3,688
Main Level Sq. Ft.: 2,702
Upper Level Sq. Ft.: 986
Bedrooms: 4
Bathrooms: 32
Foundation: Basement
Materials List Available: Yes
Price Category: H
You’ll appreciate the style of the stone, brick, and cedar shake exterior of this contemporary home.
Features:
• Hearth Room: Positioned for an easy flow for guests and family, this hearth room features a bank of windows that integrate it with the rear porch.
• Breakfast Room: Move through the sliding doors here to the rear porch on sunny days.
Kitchen: Outfitted for a gourmet cook, this kitchen is also ideal for friends and family who can casually perch at the island or serve themselves at the bar.
• Master Suite: A stepped ceiling, crown moldings, and boxed window make the bedroom easy to decorate, while the two walk-in closets, lavish dressing area, and tub in the bath make this area comfortable and luxurious.
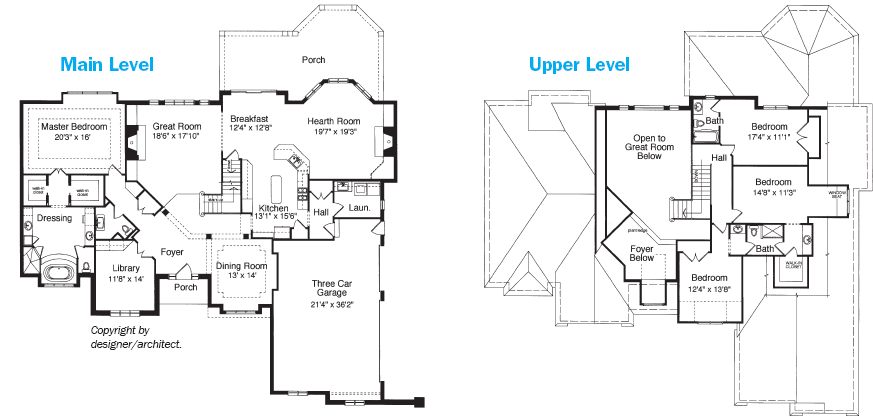
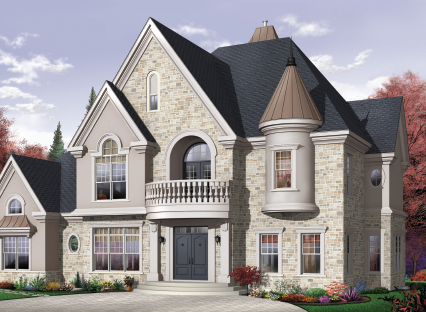
Images provided by designer/architect.

Plan #F02-181253
Dimensions: 68' W x 50' D
Levels: 2
Heated Square Footage: 3,614
Main Level Sq. Ft.: 1,909
Upper Level Sq. Ft.: 1,705
Bedrooms: 4
Bathrooms: 32
Foundation: Basement; crawl space or slab for fee
Material List Available: Yes
Price Category: L
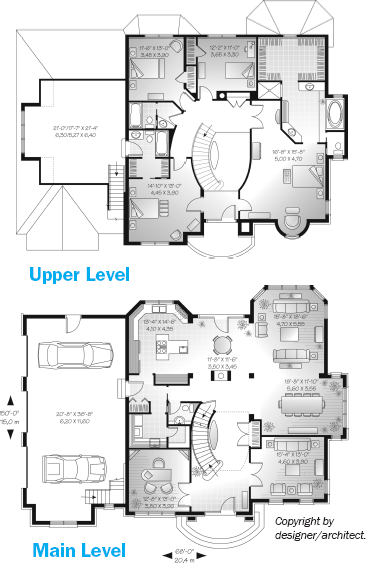
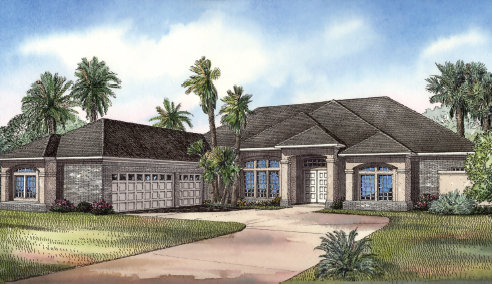
Images provided by designer/architect.

Plan #F02-151502
Dimensions: 81'7" W x 97'2" D
Levels: 1
Heated Square Footage: 3,654
Bedrooms: 3
Bathrooms: 3
Foundation: Slab
Materials List Available: No
Price Category: K
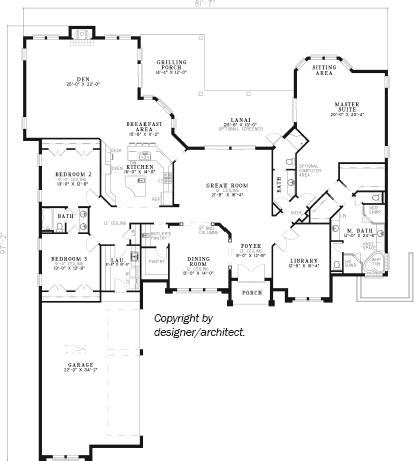
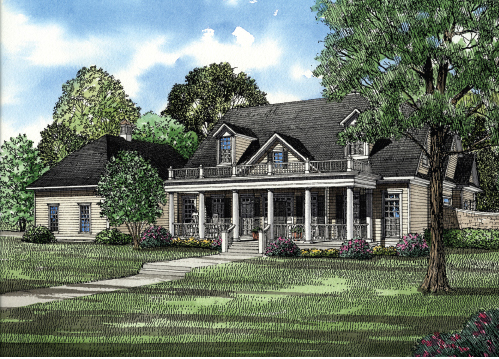
Images provided by designer/architect.

Plan #F02-151080
Dimensions: 92'5" W x 64' D
Levels: 1.5
Heated Square Footage: 3,740
Main Level Sq. Ft.: 2,651
Upper Level Sq. Ft.: 1,089
Bedrooms: 4
Bathrooms: 42
Foundation: Crawl space or slab; basement or walkout for fee
Materials List Available: No
Price Category: K
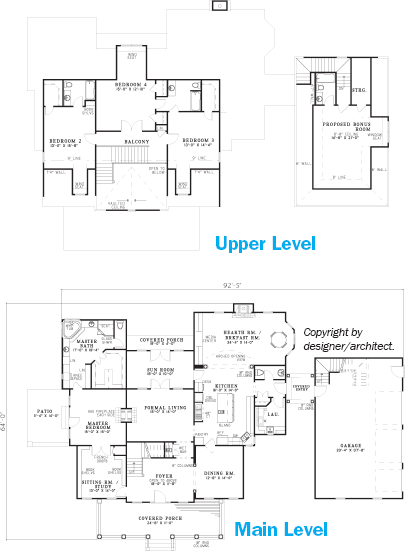

Images provided by designer/architect.

Plan #F02-261001
Dimensions: 77'8" W x 49' D
Levels: 2
Heated Square Footage: 3,746
Main Level Sq. Ft.: 1,965
Upper Level Sq. Ft.: 1,781
Bedrooms: 4
Bathrooms: 32
Foundation: Basement
Materials List Available: No
Price Category: H
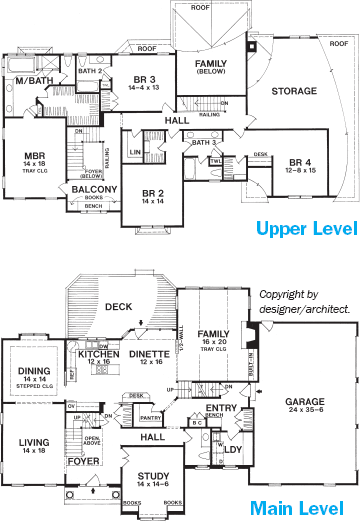
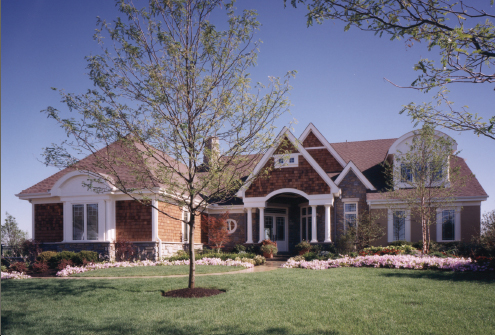
Images provided by designer/architect.
Plan #F02-161033
Dimensions: 78'2" W x 74'6" D
Levels: 2
Heated Square Footage: 3,809
Main Level Sq. Ft.: 2,782
Upper Level Sq. Ft.: 1,027
Optional Lower Level Sq. Ft.: 1,316
Bedrooms: 4
Bathrooms: 32
Foundation: Basement
Materials List Available: Yes
Price Category: H
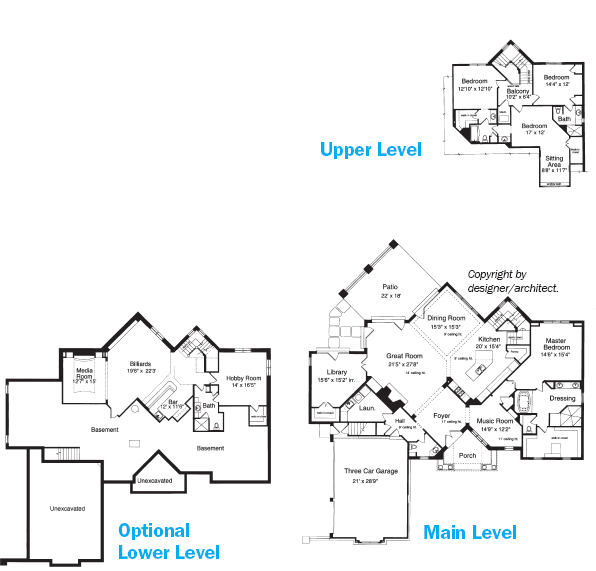
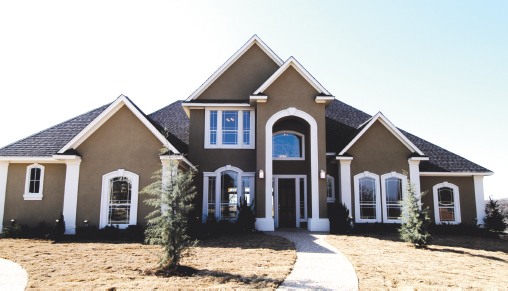
Images provided by designer/architect.

Plan #F02-371092
Dimensions: 71'6" W x 70'8" D
Levels: 2
Heated Square Footage: 3,836
Main Level Sq. Ft.: 2,981
Upper Level Sq. Ft.: 855
Bedrooms: 5
Bathrooms: 4
Foundation: Slab; crawl space or basement for fee
Materials List Available: No
Price Category: H
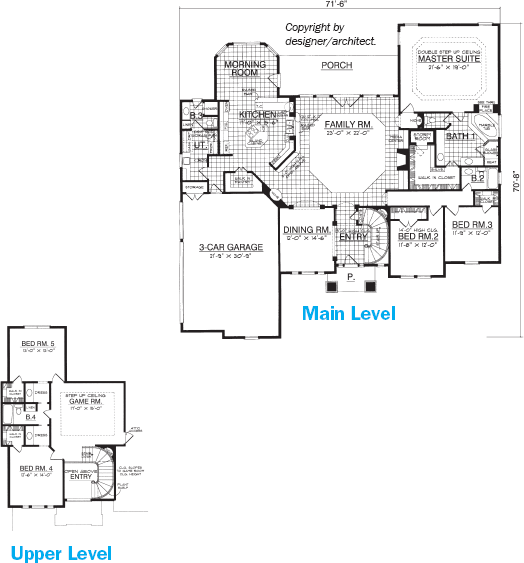
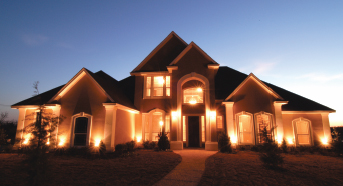
Front View
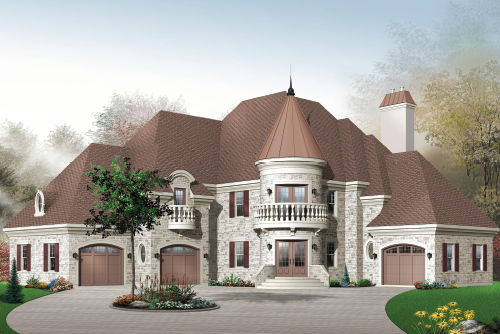
Images provided by designer/architect.

Plan #F02-181267
Dimensions: 69' W x 75' D
Levels: 2
Heated Square Footage: 3,899
Main Level Sq. Ft.: 1,995
Upper Level Sq. Ft.: 1,904
Bedrooms: 3
Bathrooms: 22
Foundation: Basement; crawl space or slab for fee
Materials List Available: Yes
Price Category: L
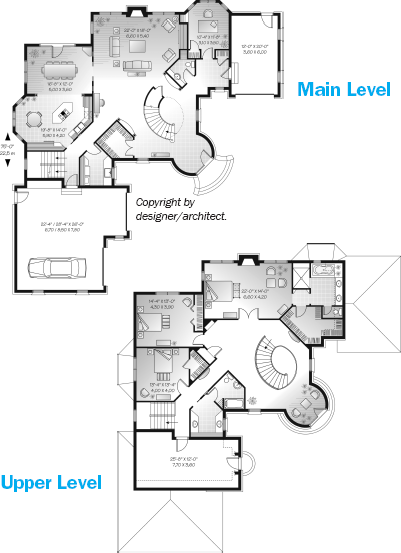

Images provided by designer/architect.
Plan #F02-161061
Dimensions: 90' W x 69'10" D
Levels: 2
Heated Square Footage: 3,816
Main Level Sq. Ft.: 2,725
Upper Level Sq. Ft.: 1,091
Bedrooms: 4
Bathrooms: 32
Foundation: Walkout basement
Materials List Available: Yes
Price Category: H
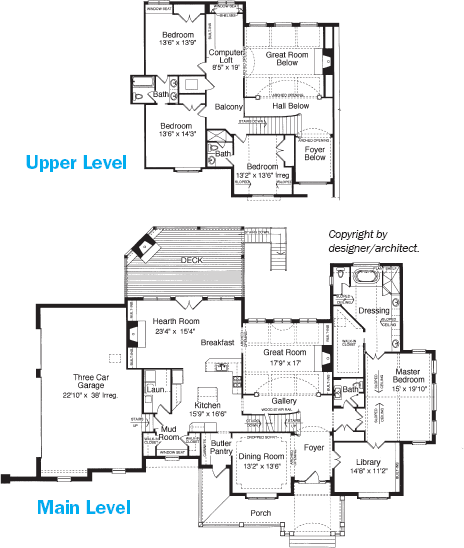
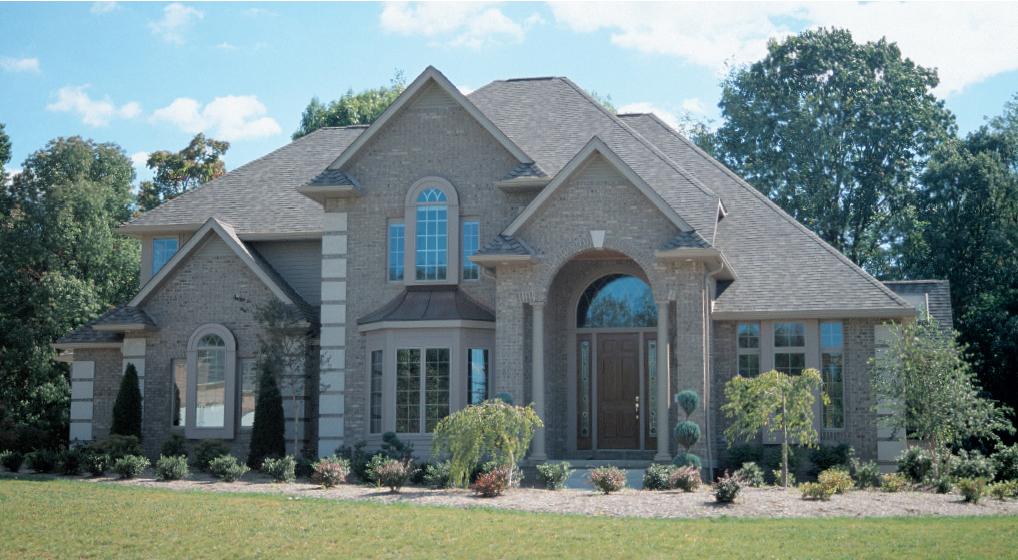
Images provided by designer/architect.

Plan #F02-121019
Dimensions: 70' W x 60' D
Levels: 2
Heated Square Footage: 3,775
Main Level Sq. Ft.: 1,923
Upper Level Sq. Ft.: 1,852
Bedrooms: 4
Bathrooms: 32
Foundation: Basement; crawl space or slab for fee
Materials List Available: No
Price Category: H
The grand exterior presence is carried inside, beginning with the dramatic curved staircase.
Features:
• Den: French doors lead to this cozy den, with its bayed windows and wall of bookcases.
• Living Room: A curved wall and a series of arched windows highlight this large space.
• Formal Dining Room: This room shares the curved wall and arched windows found in the living room.
• Screened Porch: This huge space features skylights and is accessible by another French door from the dining room.
• Family Room: Family and guests alike will be drawn to this room, with its trio of arched windows and fireplace flanked by bookcases.
• Kitchen: An island adds convenience and distinction to this large, functional kitchen.
• Garage: This spacious three-bay garage provides plenty of space for cars and storage.
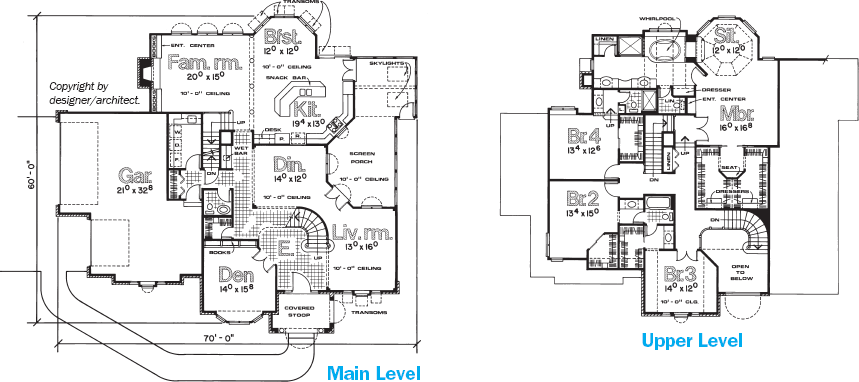
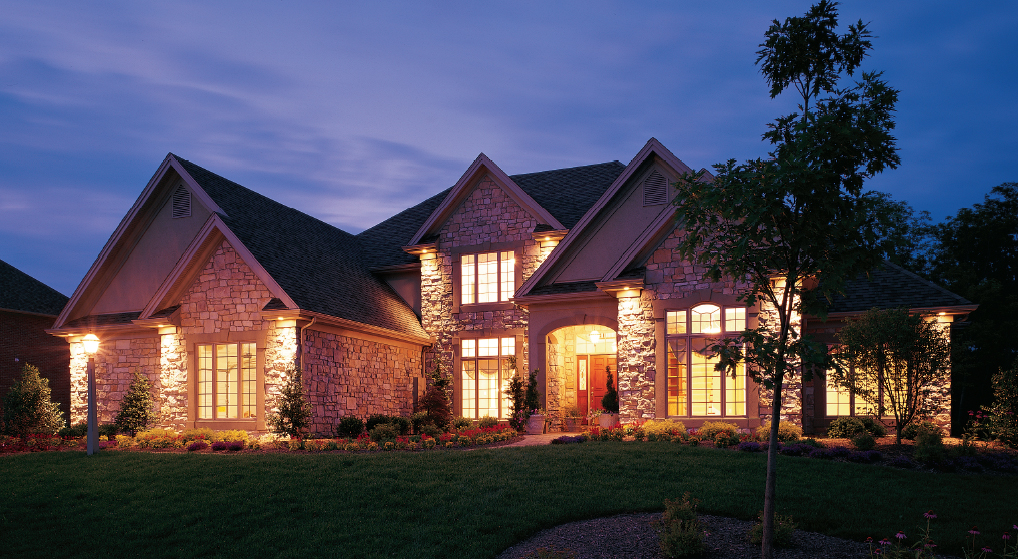
Images provided by designer/architect.

Plan #F02-121023
Dimensions: 85'5" W x 74'8" D
Levels: 2
Heated Square Footage: 3,904
Main Level Sq. Ft.: 2,813
Upper Level Sq. Ft.: 1,091
Bedrooms: 4
Bathrooms: 32
Foundation: Basement; crawl space, slab or walkout for fee
Materials List Available: Yes
Price Category: H
Spacious and gracious, here are all the amenities you expect in a fine home.
Features:
• Ceiling Height: 8 ft. except as noted.
• Foyer: This magnificent entry features a graceful curved staircase with balcony above.
• Sunken Living Room: This sunken room is filled with light from a row of bowed windows. It’s the perfect place for family gatherings.
• Den: French doors open into this truly distinctive den with its 11-ft. volume ceiling and built-in bookcases.
• Formal Dining Room: Entertain guests with style and grace in this dining room with corner column.
• Master Suite: Another set of French doors leads to this suite that features two walk-in closets, a tub flanked by vanities, and a private sitting room with built-in bookcases.
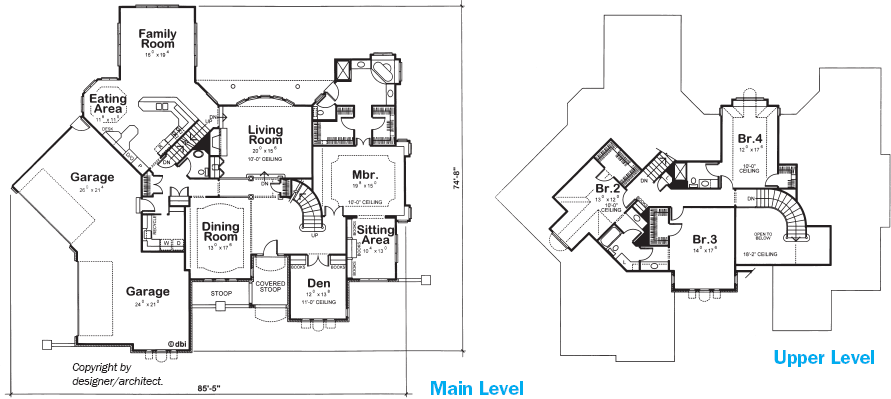
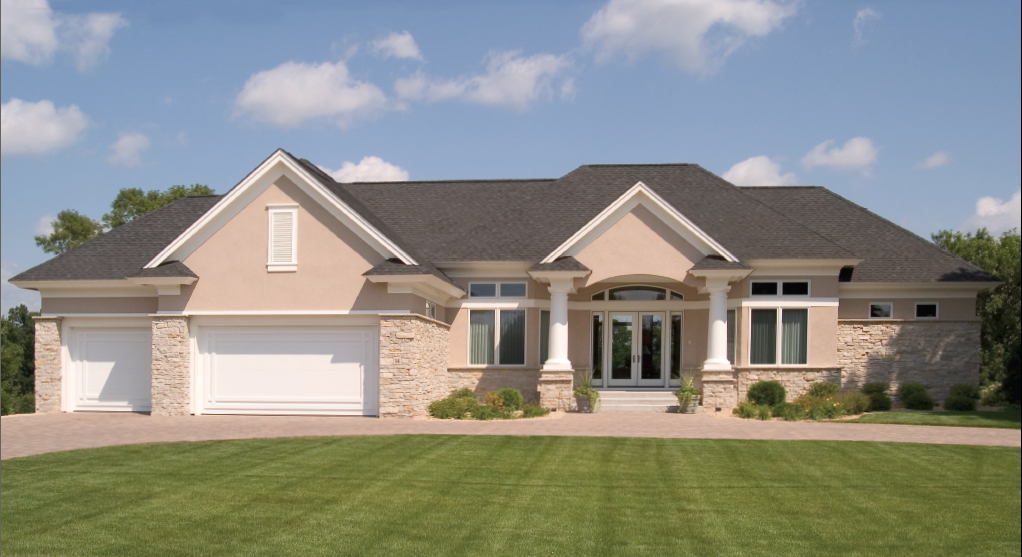
Images provided by designer/architect.

Plan #F02-481028
Dimensions: 86'8" W x 53' D
Levels: 1
Heated Square Footage: 3,980
Main Level Sq. Ft.: 2,290
Lower Level Sq. Ft.: 1,690
Bedrooms: 3
Bathrooms: 22
Foundation: Walkout basement
Material List Available: No
Price Category: H
This home, with its Southwestern flair, invites friends and family in for some down-home hospitality.
Features:
• Foyer: A 12-ft-high ceiling extends an open welcome to all. With a view through the great room, the open floor plan makes the home feel large and open.
• Kitchen: This spacious gourmet kitchen opens generously to the hearth room, which features an angled fireplace. A two-level island, which contains a two-bowl sink, provides casual seating and additional storage.
• Master Suite: This romantic space features a 10-ft.-high stepped ceiling and a compartmentalized full bath that includes double sinks and a whirlpool tub.
• Lower Level: For fun times, this lower level is finished to provide a wet bar and a recreation room. Two bedrooms, which share a full bathroom, are also on this level. Future expansion can include an additional bedroom.
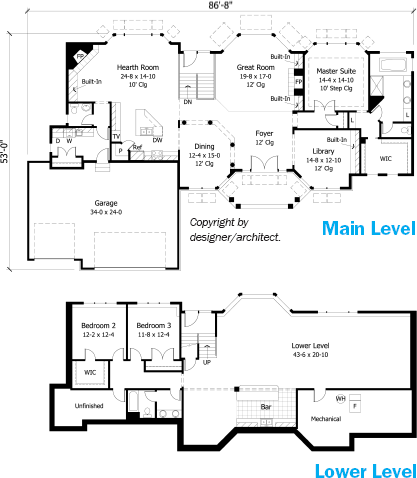

Rear View
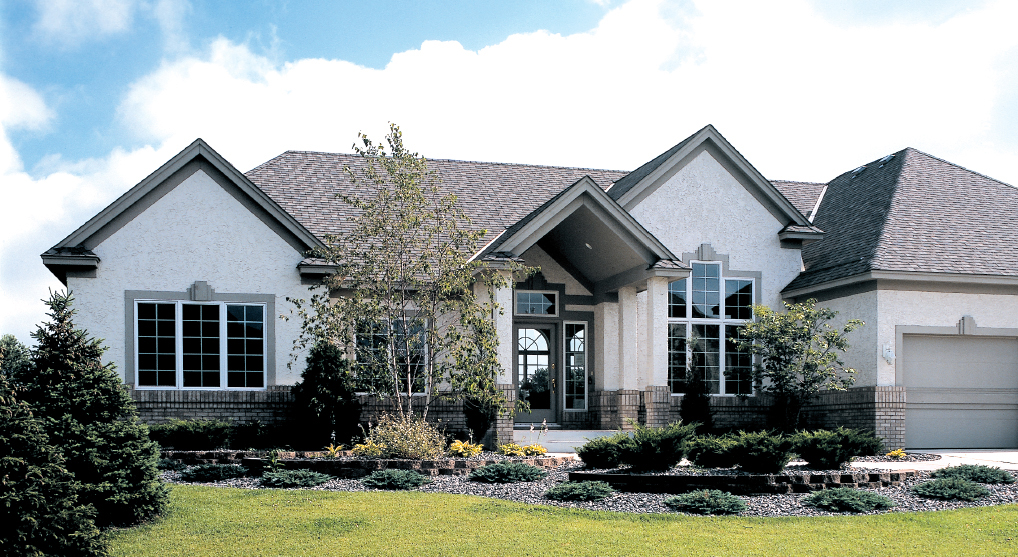
Images provided by designer/architect.
Plan #F02-391049
Dimensions: 78' W x 52'4" D
Levels: 1
Heated Square Footage: 4,064
Main Level Sq. Ft.: 2,466
Lower Level Sq. Ft.: 1,598
Bedrooms: 4
Bathrooms: 3
Foundation: Basement
Material List Available: Yes
Price Category: I
This home proves that elegance can be comfortable. No need to sacrifice one for the other. Here, a peaked roofline creates a covered front porch and classical columns announce the beauty of the dining room.
Features:
• Living Areas: High windows and a fireplace light up the living room, while an open hearth room shares the glow of a three-sided fireplace with the breakfast area and kitchen.
• Kitchen: To please the cook there’s a built-in kitchen desk, cooking island, food-preparation island, double sinks, and pantries.
• Master Suite: To soothe the busy executive, this master suite includes a lavish bath.
• Recreation: The lower level entertains a home theater, wet bar, and large recreation room with a double-sided fireplace.
• Bedrooms: Two additional bedrooms with excellent closet space and a shared full bath keep family or guests in stylish comfort.
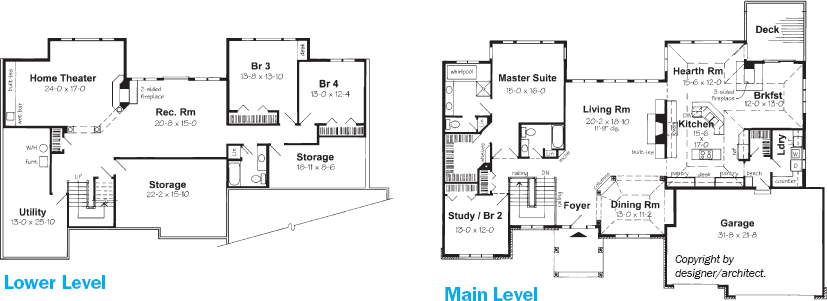
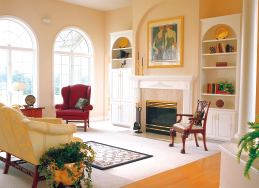
Living Rom
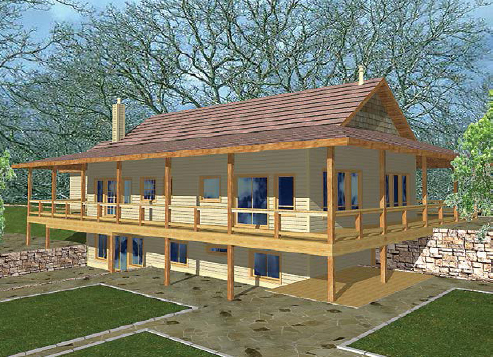
Images provided by designer/architect.

Plan #F02-451124
Dimensions: 90' W x 52' D
Levels: 2
Heated Square Footage: 4,016
Main Level Sq. Ft.: 2,008
Lower Level Sq. Ft.: 2,008
Bedrooms: 4
Bathrooms: 3
Foundation: Walkout basement
Material List Available: No
Price Category: I
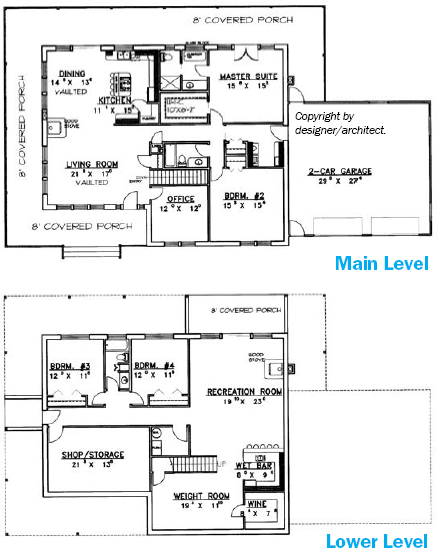
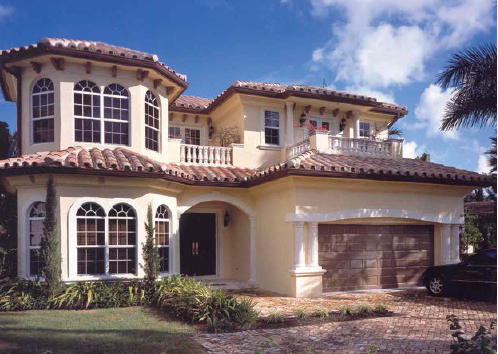
Images provided by designer/architect.

Plan #F02-611050
Dimensions: 44'10" W x 82'10" D
Levels: 2
Heated Square Footage: 4,224
Main Level Sq. Ft.: 2,343
Upper Level Sq. Ft.: 1,881
Bedrooms: 5
Bathrooms: 32
Foundation: Slab
Material List Available: No
Price Category: I
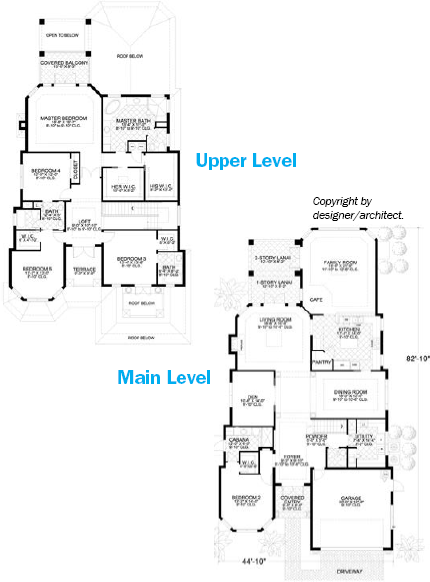
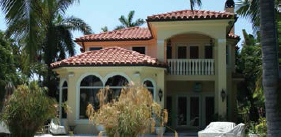
Rear View
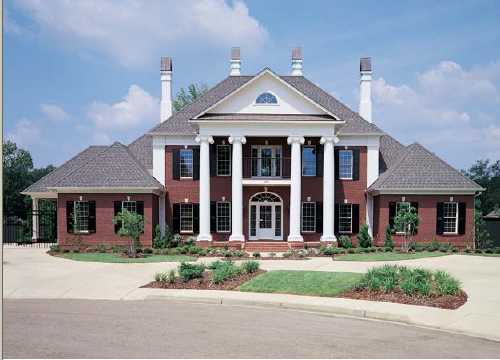
Images provided by designer/architect.

Plan #F02-211076
Dimensions: 95' W x 90' D
Levels: 2
Heated Square Footage: 4,242
Main Level Sq. Ft.: 3,439
Upper Level Sq. Ft.: 803
Bedrooms: 4
Bathrooms: 4 full, 3 half
Foundation: Slab; basement or crawl space for fee
Materials List Available: No
Price Category: I
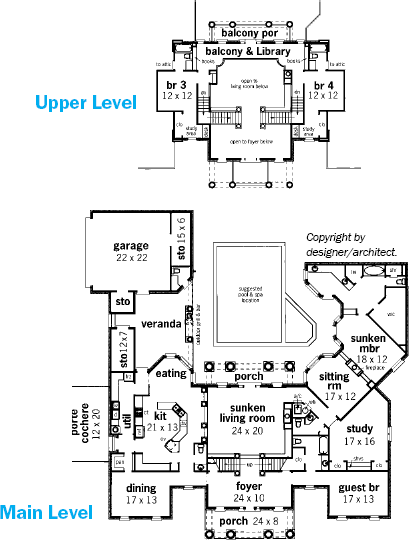
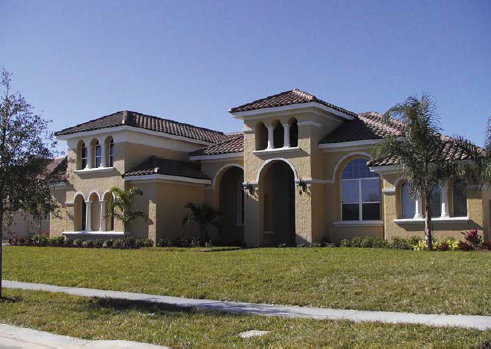
Images provided by designer/architect.

Plan #F02-531020
Dimensions: 74' W x 97' D
Levels: 1
Heated Square Footage: 4,271
Main Level Sq. Ft.: 3,731
Upper Level Sq. Ft.: 540
Bedrooms: 4
Bathrooms: 32
Foundation: Slab
Material List Available: No
Price Category: K
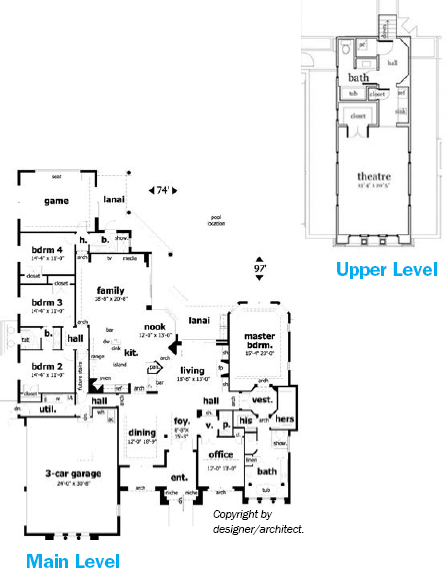

Images provided by designer/architect.
Plan #F02-161093
Dimensions: 70'8" W x 64' D
Levels: 1
Heated Square Footage: 4,328
Main Level Sq. Ft.: 2,582
Lower Level Sq. Ft.: 1,746
Bedrooms: 3
Bathrooms: 32
Foundation: Walkout
Materials List Available: Yes
Price Category: I
Detailed stucco and stone exterior accents impart warmth and character to the exterior of this one level home.
Features:
• Great Room: This gathering room, which features a fireplace and a decorative ceiling, offers an extensive view of the rear yard.
• Kitchen: This extra-large gourmet kitchen and breakfast room is an ideal area for doing chores and hosting family gatherings.
• Lower Level: The two additional bedrooms, adjoining bathroom, media room, billiard room, and exercise room comprise this fantastic finished lower level.
• Main Level: The extravagant master suite, with its private bathroom and dressing area, the library with built-in shelves, and the formal dining room round out the main floor. Accented by a wood rail, the extra-wide main stairway leads to the lavish lower level.

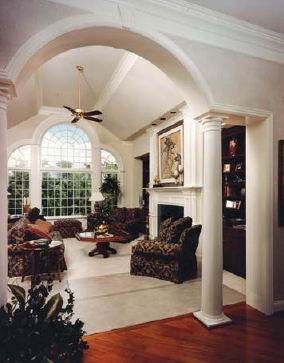
Great Room
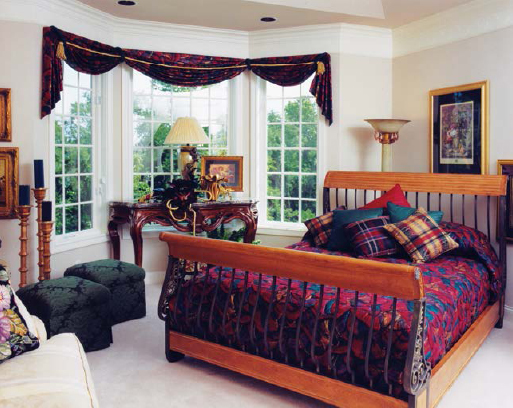
Master Bedroom
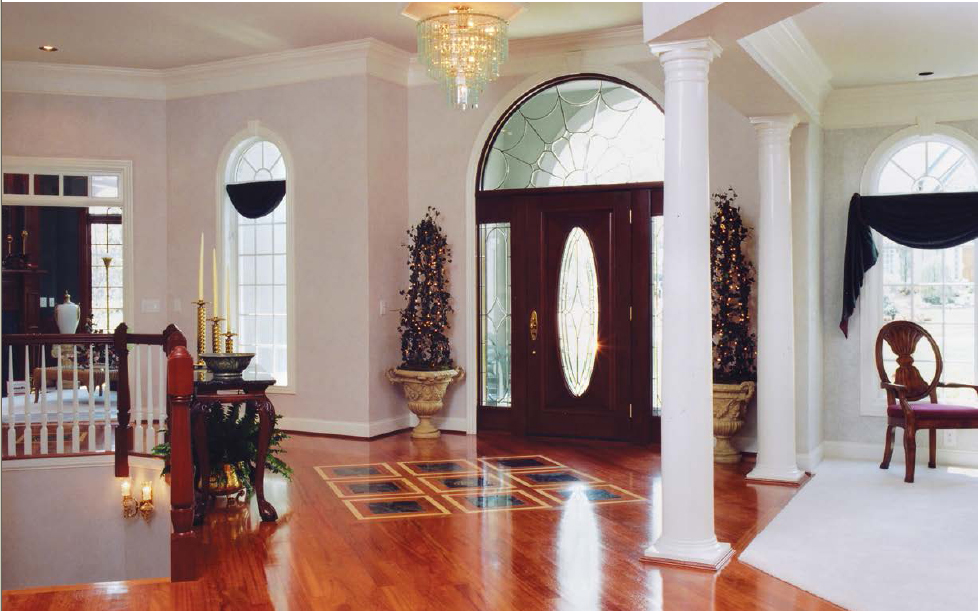
Great Room
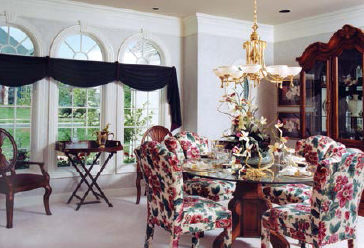
Dining Room
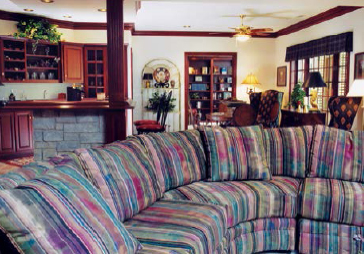
Great Room
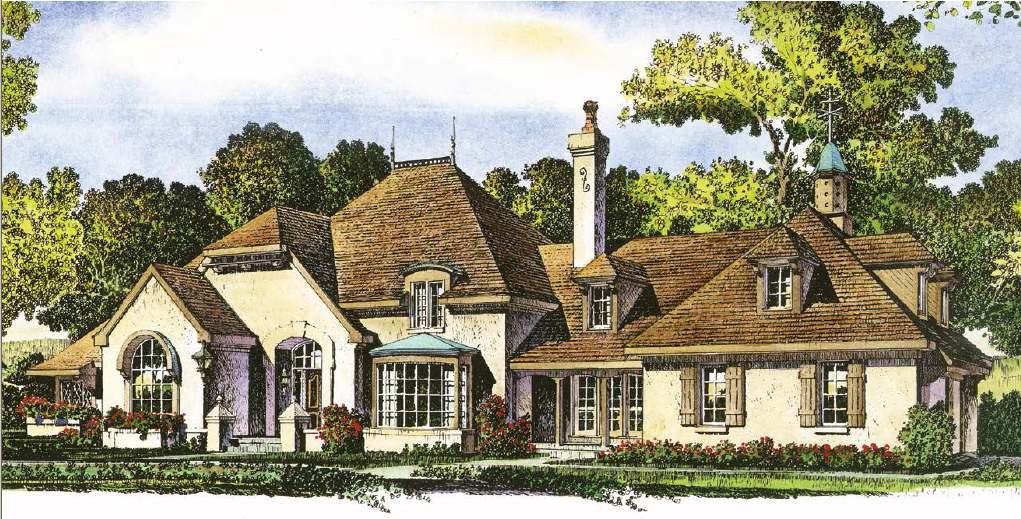
Images provided by designer/architect.
Plan #F02-291014
Dimensions: 102' W x 54' D
Levels: 2
Heated Square Footage: 4,372
Main Level Sq. Ft.: 3,182
Upper Level Sq. Ft.: 1,190
Bedrooms: 3
Bathrooms: 3 full, 2 half
Foundation: Basement
Materials List Available: No
Price Category: I
Cottage-like architectural details and an abundance of windows add warmth and personality to this generously designed home.
Features:
• Entry: Welcome family and friends from a shaded porch into this grand foyer. A curving stairway ahead and a vaulted library to the left make an elegant impression.
• Kitchen: The heart of any home, this kitchen will be the center of all your entertaining. Plenty of workspace, a nearby pantry, and an island complete with cooktop will appease chefs of any skill level. The kitchen’s proximity to the dining room, the living room, and the sunlit morning room, as well as to a small back porch, creates a simple transition for any kind of dining.
• Master Suite: This area is a private retreat where you can shut out the frenzied world and simply relax. The attached master bath includes dual walk-in closets, double sinks, a standing shower, and a separate tub - perfect for busy mornings and romantic evenings.
• Second Floor: Great for guests or growing siblings, both secondary bedrooms have ample closet space and private bathrooms. A bonus room over the three-car garage and laundry area can fulfill whatever need you have. Create a quiet study environment or a fully featured entertainment area.

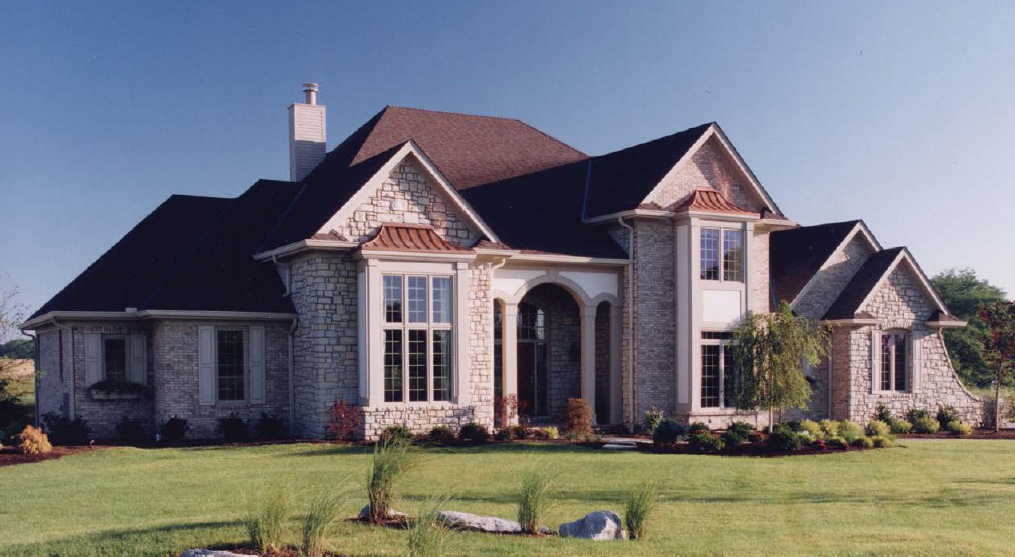
Images provided by designer/architect.
Plan #F02-161030
Dimensions: 98'6" W x 61'5" D
Levels: 2
Heated Square Footage: 4,575
Main Level Sq. Ft.: 3,393
Upper Level Sq. Ft.: 1,182
Bedrooms: 4
Bathrooms: 32
Foundation: Basement
Materials List Available: Yes
Price Category: I
You’ll be charmed by this impressive home, with its stone-and-brick exterior.
Features:
• Great Room: The two-story ceiling here adds even more dimension to this expansive space.
• Hearth Room: A tray ceiling and molding help to create a cozy feeling in this room, which is located so your guests will naturally gravitate to it.
• Dining Room: This formal room features columns at the entry and a butler’s pantry for entertaining.
• Master Suite: A walk-in closet, platform whirlpool tub, and 2-person shower are only a few of the luxuries in the private bath, and tray ceilings and moldings give extra presence to the bedroom.
• Upper Level: A balcony offers a spectacular view of the great room and leads to three large bedrooms, each with a private bath.
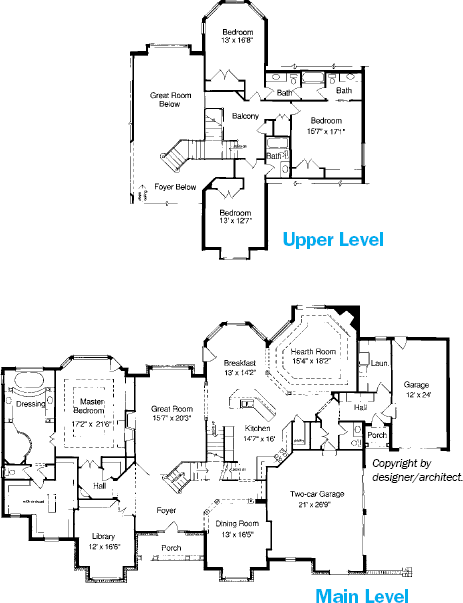
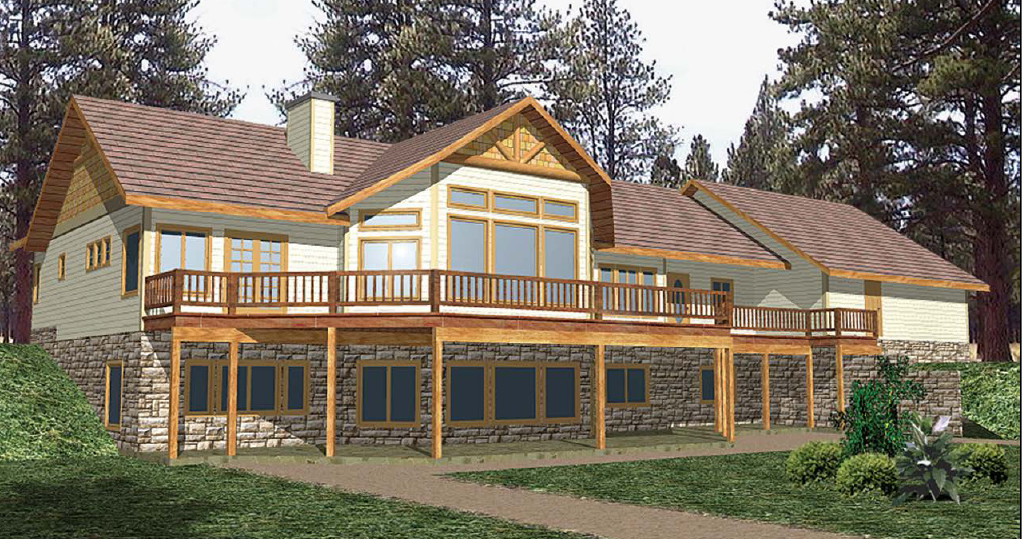
Images provided by designer/architect.

Plan #F02-451217
Dimensions: 103'6" W x 53'11" D
Levels: 1
Heated Square Footage: 4,711
Main Level Sq. Ft.: 2,470
Lower Level Sq. Ft.: 2,241
Bedrooms: 4
Bathrooms: 3
Foundation: Walkout basement
Materials List Available: No
Price Category: I
This Craftsman-style home is spacious and filled with wonderful amenities you will enjoy.
Features:
• Deck: This large deck area wraps around the back of the house and opens up to the great room and master suite.
• Great Room: Tall windows and a built-in fireplace make this room a wonderful location to entertain guests, both inside and outside on the adjoining deck.
• Kitchen: With its center cooktop island and eating bar, this kitchen is a great area for any home cook. The nearby nook and formal dining room are located for easy food and dish transportation.
• Master Suite: You’ll love the location of this master suite, with its direct access to the deck at the back of the home. Inside, the large bedroom area opens to the bath with its dual-sink vanity and two walk-in closets.

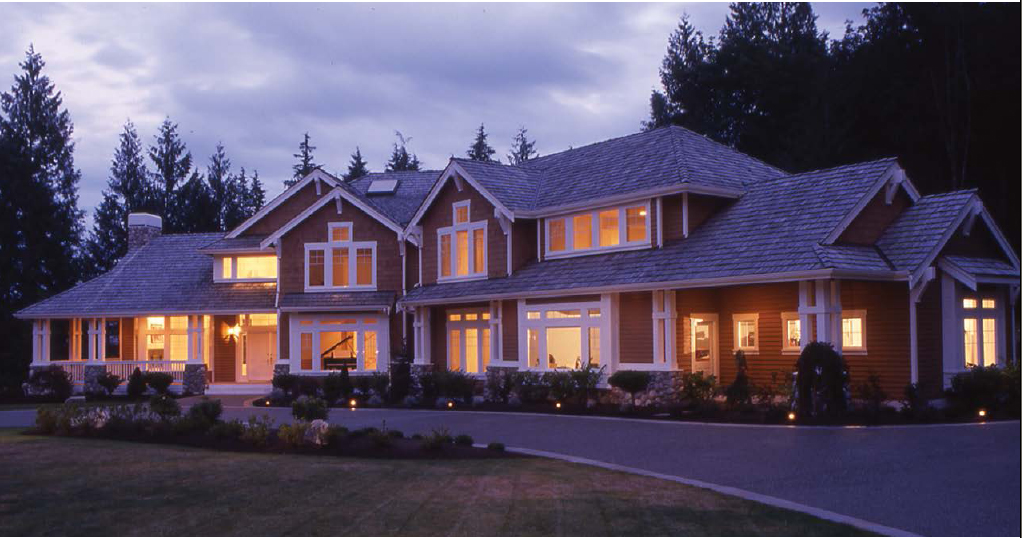
Images provided by designer/architect.
This home, as shown in the photograph, may differ from the actual blueprints. For more detailed information, please check the floor plans carefully.

Plan #F02-551193
Dimensions: 125' W x 74' D
Levels: 2
Heated Square Footage: 4,650
Main Level Sq. Ft.: 2,595
Upper Level Sq. Ft.: 2,055
Bedrooms: 5
Bathrooms: 42
Foundation: Crawl space
Material List Available: No
Price Category: S1
This charming Craftsman-style home creates a welcoming environment with its wraparound covered porch and simple exterior.
Features:
• Living Room: Bask in the quiet glow of abundant natural light from windows on every exterior wall; cozy up to the smoldering fireplace; or gather with the family in this relaxing vaulted space.
• Kitchen: The kitchen surrounds the household chef with workspace without feeling closed-in. A huge center island has space for dining, making life a little simpler in the mornings.
• Master Suite: This spacious room is yours for the styling, a private space that features two walk-in closets and full bath, which includes double sinks, an oversized shower, and a large spa tub.
• Guest Bedroom: Pamper your guests to the fullest with their very own private bedroom with direct access to a full bath. They will enjoy being steps away from the media room.
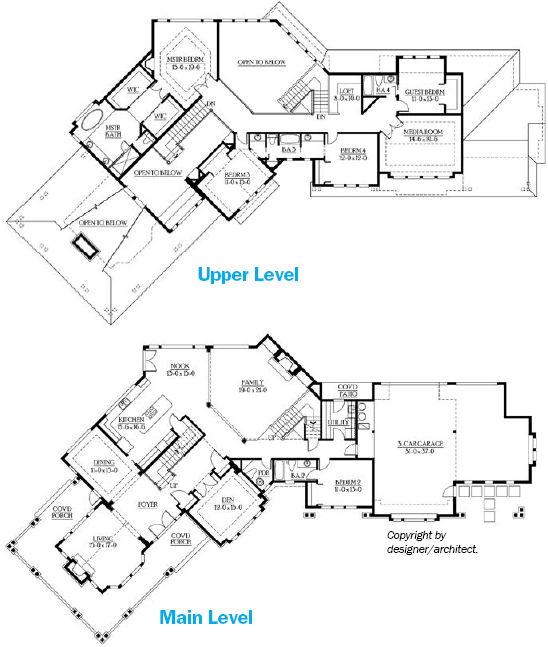
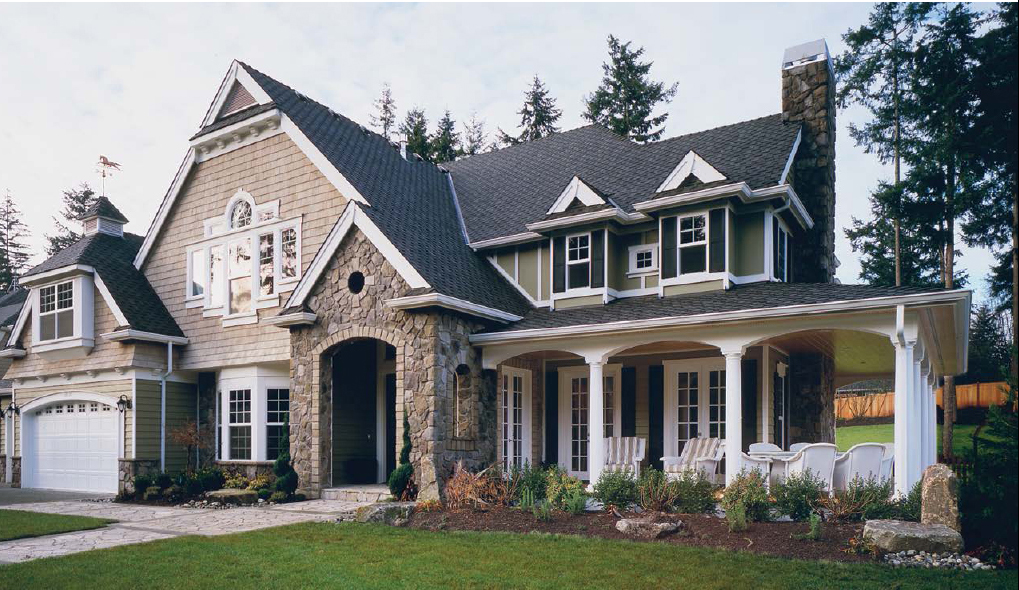
Images provided by designer/architect.
Plan #F02-551195
Dimensions: 85' W x 61' D
Levels: 2
Heated Square Footage: 4,720
Main Level Sq. Ft.: 2,240
Upper Level Sq. Ft.: 2,480
Bedrooms: 4
Bathrooms: 32
Foundation: Crawl space
Material List Available: No
Price Category: S1
This charming European-style home creates a welcoming environment with its covered wraparound porch, two-story foyer and abundant curb appeal.
Features:
• Living Room: Two sets of French doors open to the wraparound porch from the living room making the outdoors accessible. A warm and cozy fireplace finishes the space.
• Kitchen: The kitchen features a huge center island with great food preparation space.
• Master Suite: The master suite includes many amenities such as a fireplace, a huge walk-in closet and a luxury bathroom with a step-up whirlpool tub as the main focal point.
• Guest Bedroom: Pamper your guests to the fullest with their very own private bedroom with a walk-in closet and a full bathroom. All can be enjoyed in a private second-floor location.
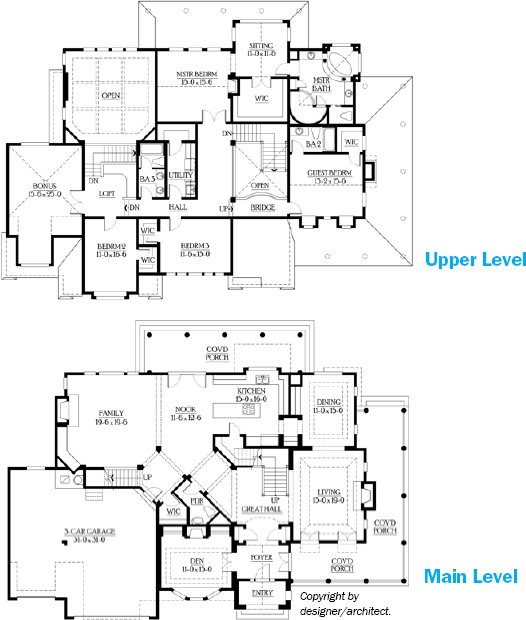

Images provided by designer/architect.
Plan #F02-611198
Dimensions: 63'10" W x 64'11" D
Levels: 2
Heated Square Footage: 5,536
Main Level Sq. Ft.: 2,924
Upper Level Sq. Ft.: 2,612
Bedrooms: 5
Bathrooms: 5 Full, 2 Half
Foundation: Slab
Material List Available: No
Price Category: J
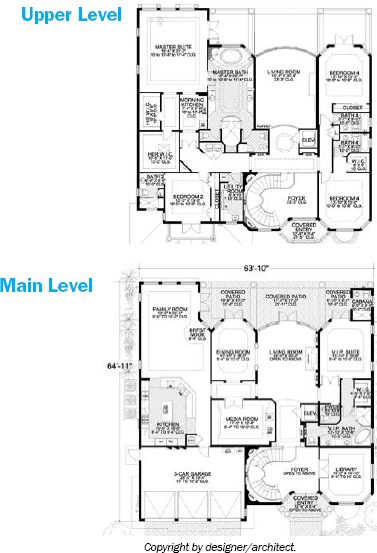
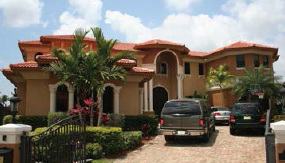
Front View
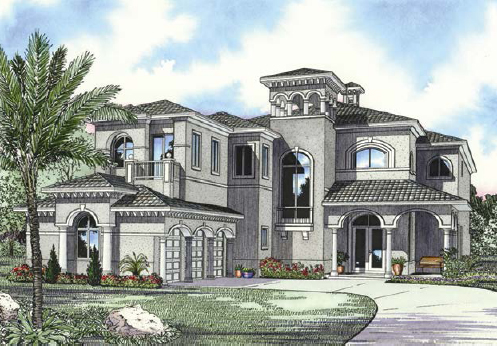
Images provided by designer/architect.

Plan #F02-611080
Dimensions: 57'3" W x 121' D
Levels: 2
Heated Square Footage: 5,872
Main Level Sq. Ft.: 3,147
Upper Level Sq. Ft.: 2,725
Bedrooms: 5
Bathrooms: 52
Foundation: Slab
Material List Available: No
Price Category: J
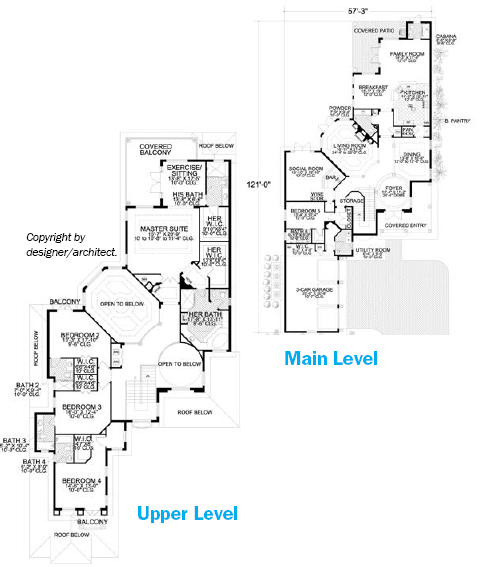
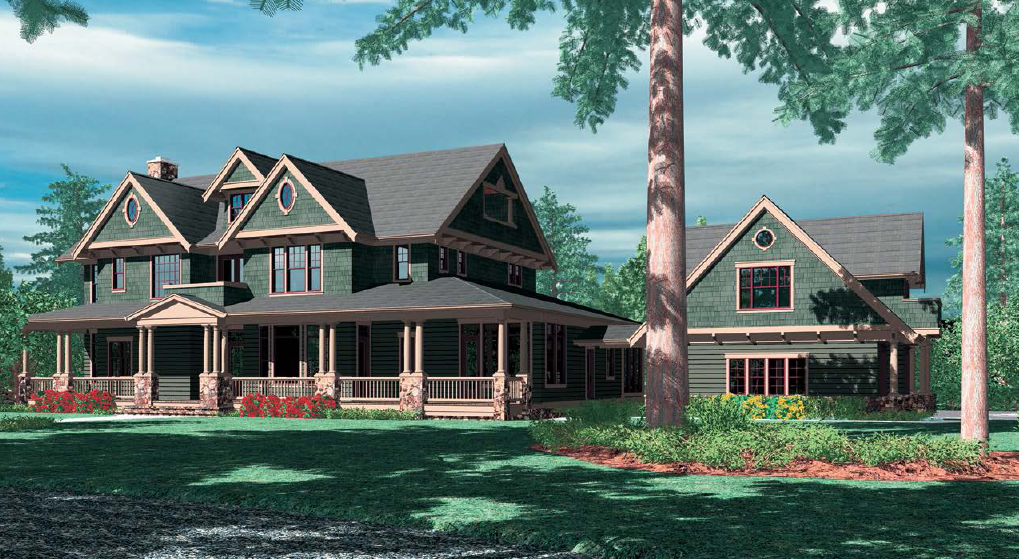
Images provided by designer/architect.

Plan #F02-441030
Dimensions: 117'6" W x 63'6" D
Levels: 2
Heated Square Footage: 6,088
Main Level Sq. Ft.: 3,030
Upper Level Sq. Ft.: 2,150
Third Level Sq. Ft.: 908
Bedrooms: 6
Bathrooms: 5
Foundation: Crawl space; slab or basement for fee
Materials List Available: No
Price Category: L
There’s no doubt, this home plan is pure luxury as it is a wealth of space on many levels, plus every amenity a family could desire.
Features:
• Great Room: Defined by columns, this room with fireplace and built-in cabinet has a high ceiling and access to the rear patio.
• Kitchen: With multiple workstations, this kitchen can accommodate a cook and helpers. The island is equipped with a sink and dishwasher plus a secondary sink for cleaning veggies. The walk-in pantry beside the dining room supplements storage.
• Main Level: The main level is host to rooms devoted to special interests-the office, complete with storage units and a French door to the front porch, and the crafts or hobby room, furnished with an L-shaped work surface.
• Upper Level: The upper level of the home accommodates three bedrooms, two bathrooms, a full-service laundry room, and the master suite, which is a dream come true.
• Master Suite: The master bedroom is divided into sitting and sleeping areas. French doors open it to a private deck. A two-sided fireplace warms both the sitting area and the master bath. The highlight of the spacious bath is the oval tub, which is tucked beneath a bay window.
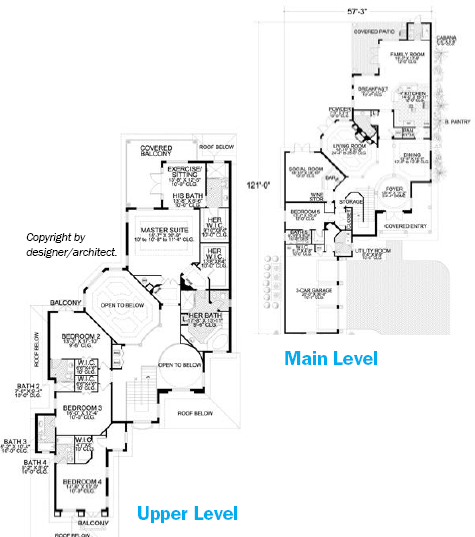
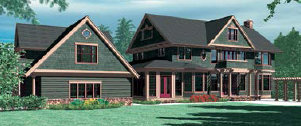
Rear View
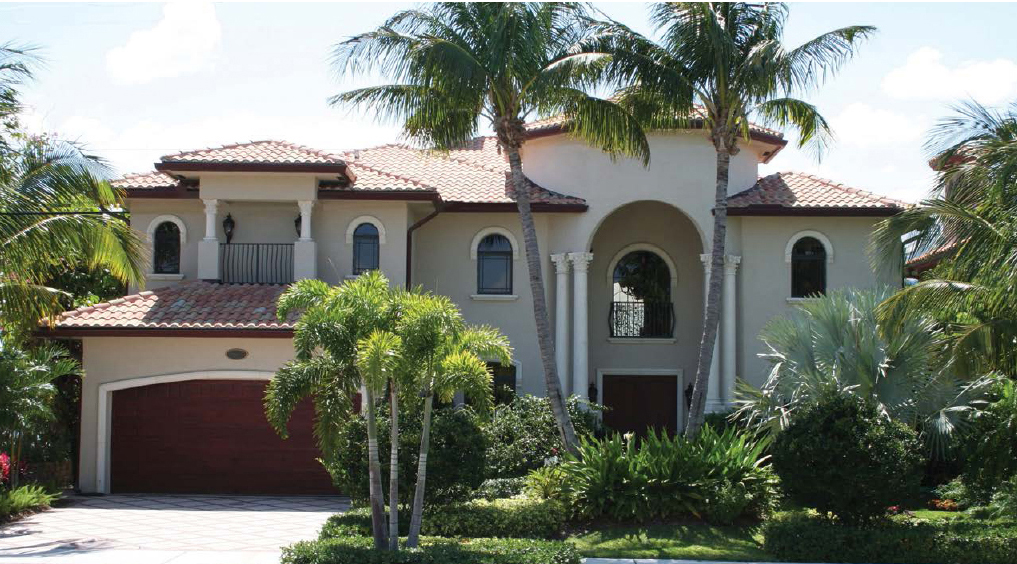
Images provided by designer/architect.

Plan #F02-611069
Dimensions: 61'8" W x 75' D
Levels: 2
Heated Square Footage: 5,445
Main Level Sq. Ft.: 2,900
Upper Level Sq. Ft.: 2,545
Bedrooms: 6
Bathrooms: 4
Foundation: Slab
Material List Available: No
Price Category: J
Luxury abounds in this six-bedroom home, great for larger families.
Features:
• Living Room: This spacious open room includes a bar and wine storage for entertaining family and friends. The two-story area boasts a dramatic fireplace and access to the covered porch at the back of the home.
• Family Room: The kitchen’s open snack bar faces this room, which will become a favorite for the family to enjoy. On nice days or evenings you can step through the double doors and onto the covered porch.
• Master Suite: This private oasis features a large sleeping area, a sitting area, a covered terrace, and an exercise room complete with a sauna and a steam room. The large master bath features a whirlpool tub, dual vanities, and a separate shower.
• Secondary Bedrooms: Five additional bedrooms, each with their own private full bathroom, complete this home. Two bedrooms are located on the first level, with the remaining three on the upper level with the master suite.
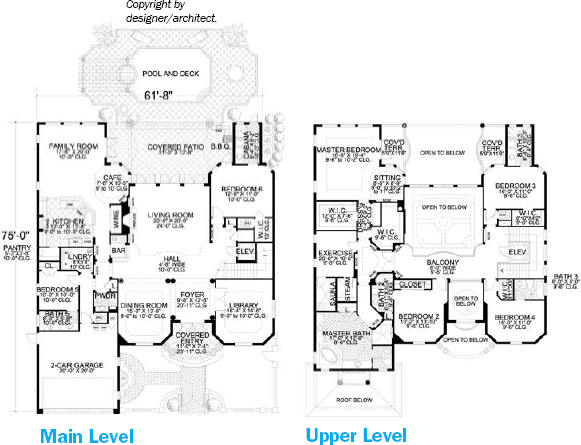
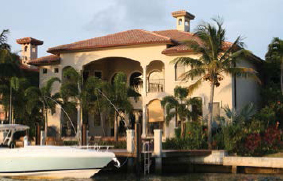
Rear View
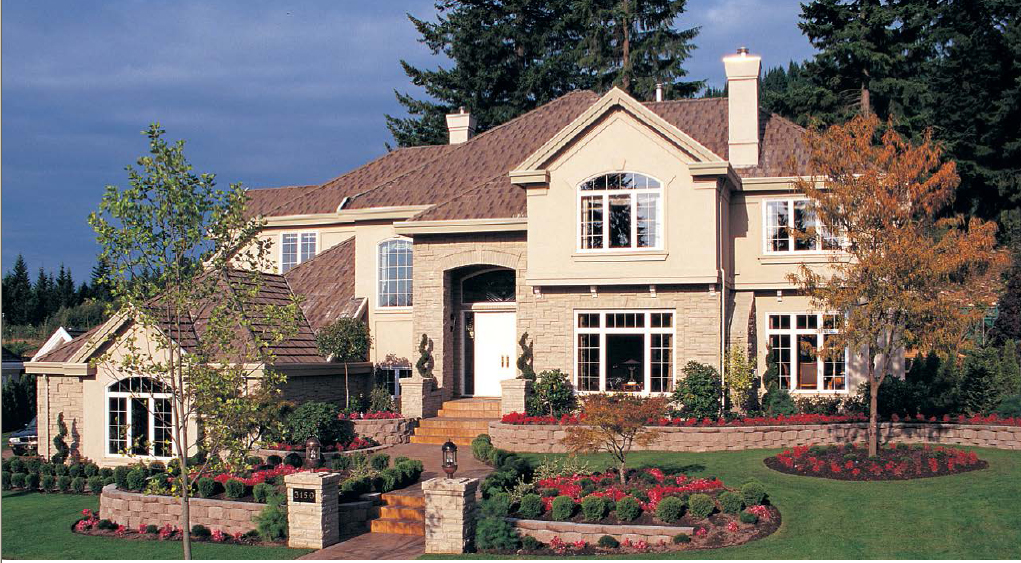
Images provided by designer/architect.
Plan #F02-401050
Dimensions: 81' W x 61' D
Levels: 2
Heated Square Footage: 6,841
Lower Level Sq. Ft.: 2,012
Main Level Sq. Ft.: 2,596
Upper Level Sq. Ft.: 2,233
Bedrooms: 4
Bathrooms: 3 full, 2 half
Foundation: Basement
Materials List Available: Yes
Price Category: K
This grand two-story European home is adorned with a facade of stucco and brick, meticulously appointed with details for gracious living.
Features:
• Foyer: Guests enter through a portico to find this stately two-story foyer.
• Living Room: This formal area features a tray ceiling and a fireplace and is joined by a dining room with a large bay window.
• Kitchen: A butler’s pantry joins the dining room to this gourmet kitchen, which holds a separate wok kitchen, an island work center, and a breakfast room with double doors that lead to the rear patio.
• Family Room: Located near the kitchen, this room enjoys a built-in aquarium, media center, and fireplace.
• Den: This room with a tray ceiling, window seat, and built-in computer center is tucked in a corner for privacy.
• Master Suite: The second floor features this spectacular space, which has a separate sitting room, an oversized closet, and a bath with a spa tub.
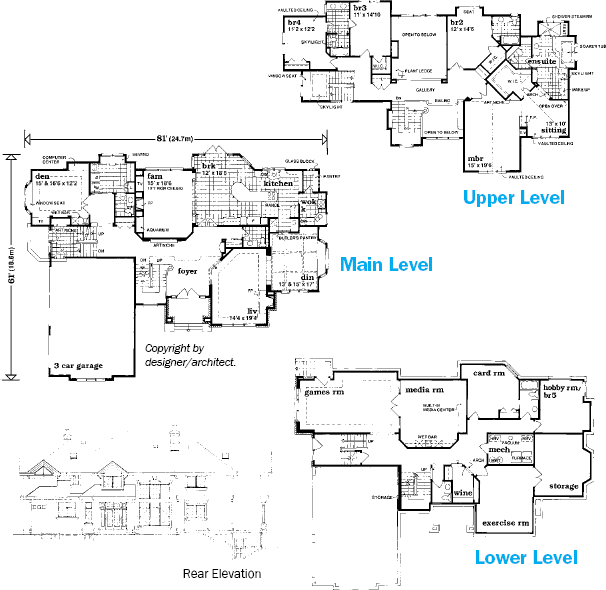
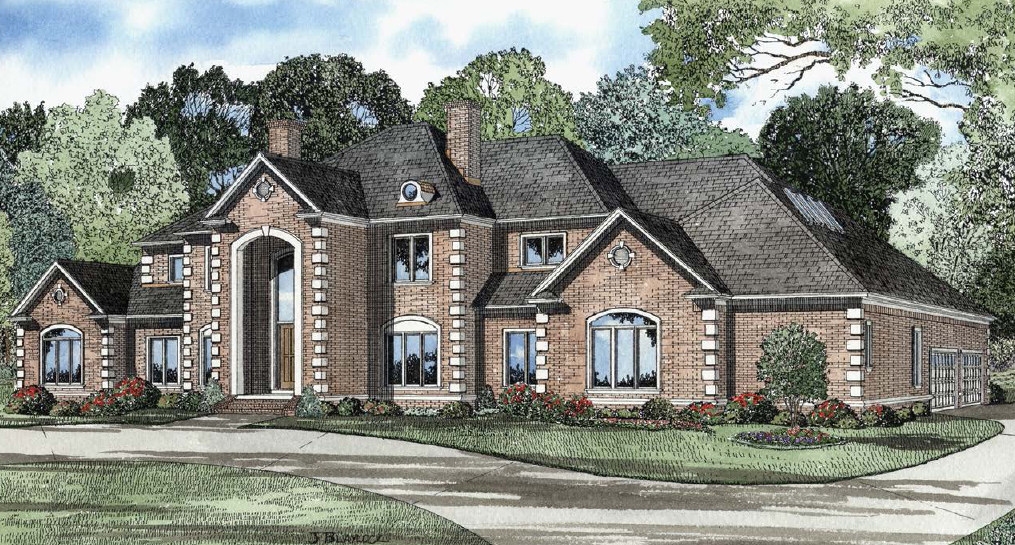
Images provided by designer/architect.

Plan #F02-151557
Dimensions: 117'8" W x 84'8" D
Levels: 2
Heated Square Footage: 6,388
Main Level Sq. Ft.: 5,338
Upper Level Sq. Ft.: 1,050
Bedrooms: 4
Bathrooms: 4 full, 2 half
Foundation: Crawl space or slab
Materials List Available: No
Price Category: S1
The exquisite design and extensive amenities of this home make it a dream-come-true.
Features:
• Entry: This two-story entry gives the home an open feeling. It separates the formal living room from the dining room. The stairs lead to a balcony, which overlooks the great room.
• Kitchen: This expansive kitchen adjoins both the breakfast nook and the hearth room. It is located near the guest suite, providing an abundance of options. The walk-in pantry is a added bonus.
• Master Suite: This main-level master suite has a large sitting bay and private access to the study. Enter through the French doors to a luxurious master bath complete with a double vanity and whirlpool tub.
• Upper Level: Located above the four-car garage, this large bonus room contains skylights and stairs that lead to the hearth room. Two secondary bedrooms, each with a full bathroom, are located on this level.
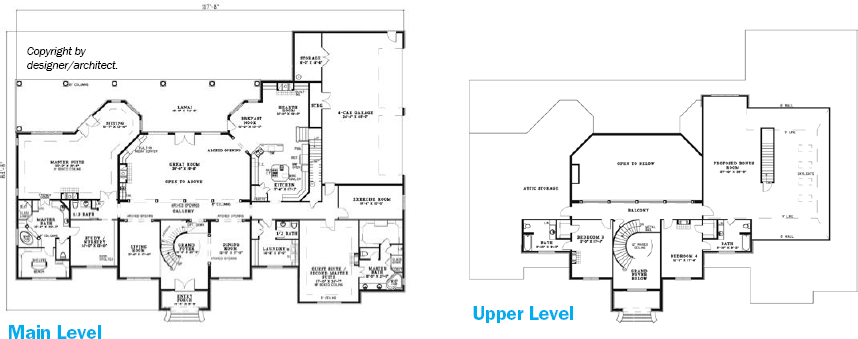

Images provided by designer/architect.

Plan #F02-441015
Dimensions: 130'3" W x 79'3" D
Levels: 1
Heated Square Footage: 4,732
Lower Level Sq. Ft.: 1,830
Main Level Sq. Ft.: 2,902
Bedrooms: 4
Bathrooms: 3 full, 2 half
Foundation: Walkout basement
Materials List Available: No
Price Category: J
An artful use of stone was employed on the exterior of this rustic hillside home to complement other architectural elements, such as the angled, oversize four-car garage and the substantial roofline.
Features:
• Great Room: This massive vaulted room features a large stone fireplace and a formal dining area. A built-in media center and double doors separate the great room from a home office with its own hearth and built-ins.
• Kitchen: This kitchen features a walk-in pantry and snack counter and opens to a skylighted outdoor kitchen. Its appointments include a cooktop and a corner fireplace.
• Home Theatre: This space has a built-in viewing screen, a fireplace, and a double terrace access.
• Master Suite: This private space is found at the other side of the home. Look closely for expansive double walk-in closets, a spa tub, a skylighted double vanity area, and a corner fireplace.
• Bedrooms: Three family bedrooms are on the lower level; bedroom 4 has a private bathroom and walk-in closet.
• Garage: This large garage has room for four cars; and don’t miss the dog shower and grooming station just off of the garage.

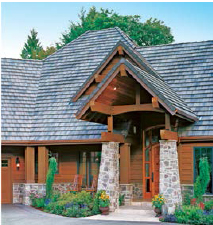
Entry
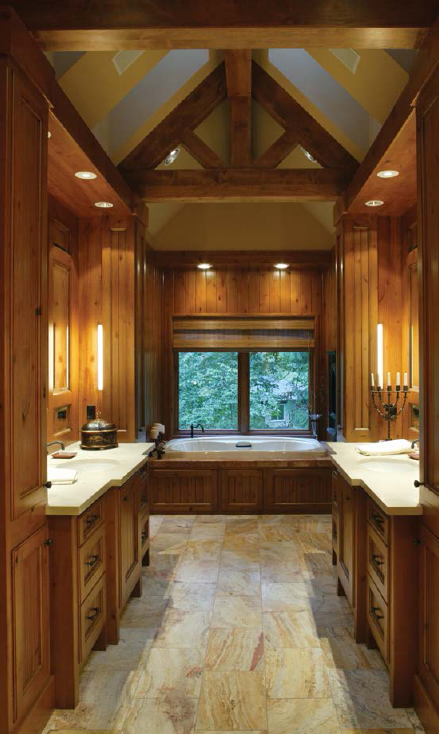
Master Bath

Dining Room
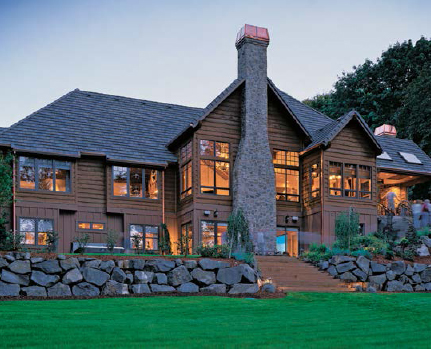
Rear View
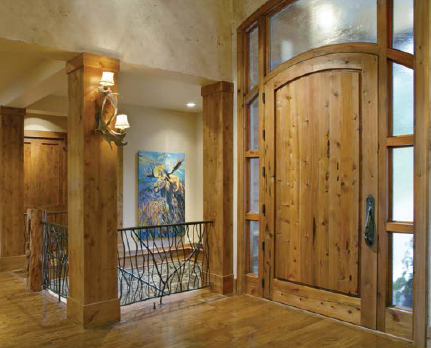
Foyer
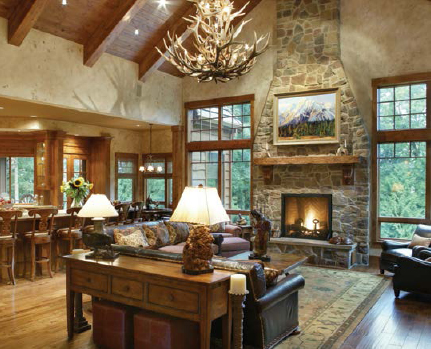
Great Room
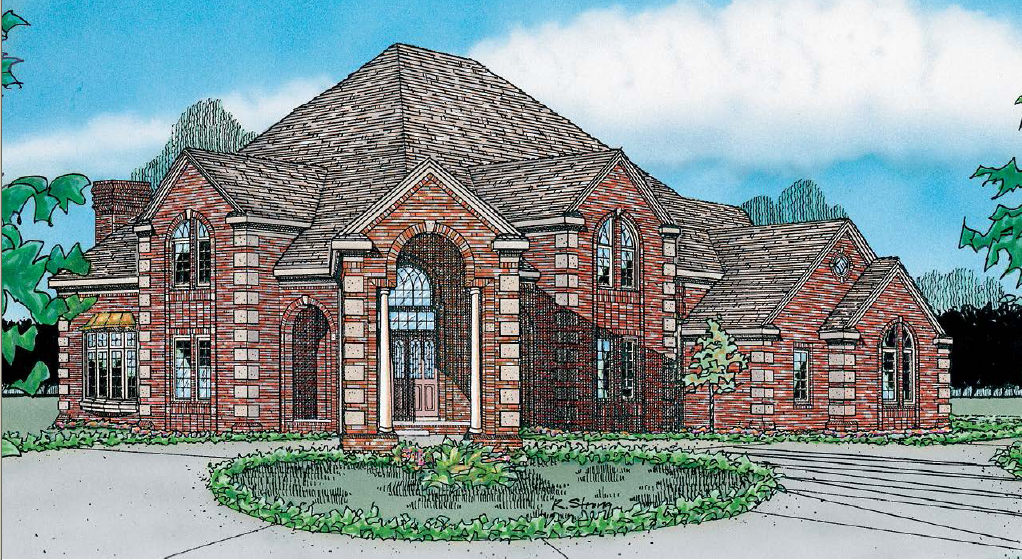
Images provided by designer/architect.
Plan #F02-121103
Dimensions: 68' W x 66' D
Levels: 2
Heated Square Footage: 3,992
Main Level Sq. Ft.: 2,040
Upper Level Sq. Ft.: 1,952
Bedrooms: 4
Bathrooms: 32
Foundation: Basement; crawl space, slab or walkout for fee
Material List Available: Yes
Price Category: H
The exterior of this beautiful home will make your guests feel welcome.
Features:
• Entry: You’ll love the first impression this elegant two-story entry makes. The living room, dining room, and den are all located near the entry, wonderful for entertaining.
• Kitchen: Separated from the family room by a raised bar, this kitchen is wonderful for watching the children while preparing meals. The adjacent breakfast nook is lined with windows, so you can enjoy some morning sunshine with your coffee.
• Family Room: Built-in shelves and a fireplace make this room perfect for relaxing with your loved ones after a long day.
• Master Suite: This master suite includes all the amenities you've always wanted. The bedroom area is connected to a sitting room with built-in shelves and a fireplace. The bathroom includes a whirlpool tub, separate shower with seat, two separate vanities, and two spacious walk-in closets.
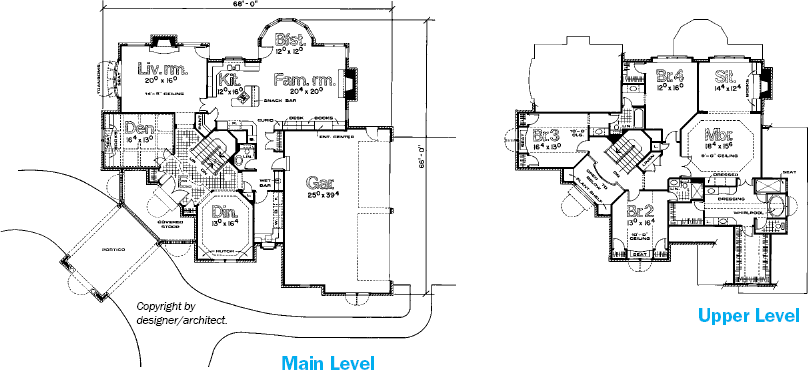
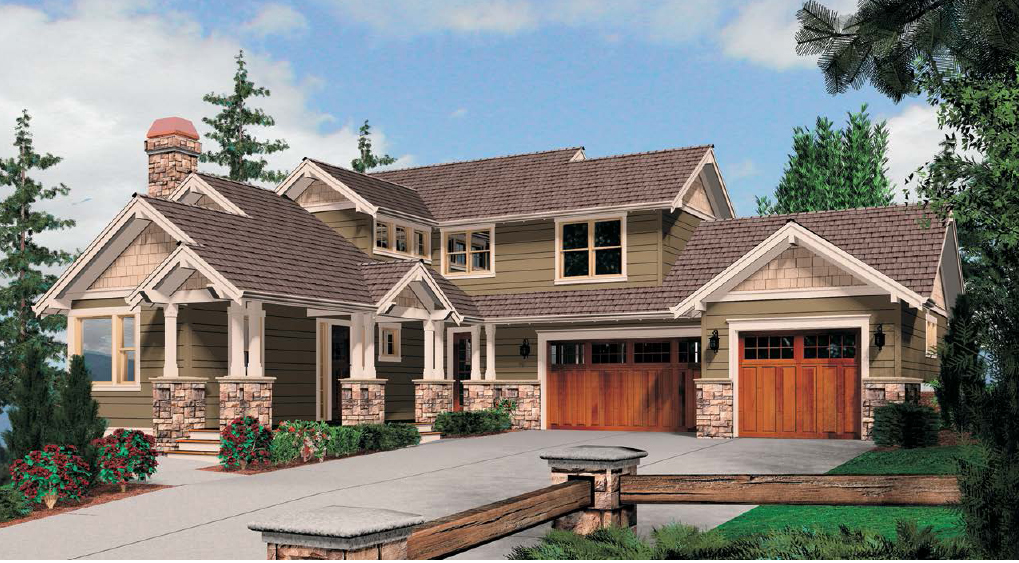
Images provided by designer/architect.

Plan #F02-441028
Dimensions: 53'6" W x 73' D
Levels: 2
Heated Square Footage: 3,165
Lower Level Sq. Ft.: 966
Main Level Sq. Ft.: 1,268
Upper Level Sq. Ft.: 931
Bedrooms: 4
Bathrooms: 32
Foundation: Slab or walkout
Materials List Available: No
Price Category: I
Arts and Crafts style meets hillside design. The result is this stunning design, which fits perfectly on a sloped site.
Features:
• Porch: This covered porch introduces the front entry but also allows access to a mudroom and the three-car garage beyond.
• Great Room: This vaulted room has a fireplace, media center, and window seat in a corner window - a cozy place to read or relax.
• Dining Room: The recess in this room is ideal for a hutch, and the double French doors open to the wide lower deck.
• Upper Level: This floor holds two bedrooms with walk-in closets, the shared bathroom, and the master suite. A spa tub and vaulted salon with private deck appoint the suite.
• Lower Level: This floor features another bedroom, with its full bathroom; the recreation room, which has a fireplace and wet bar; and the wine cellar.
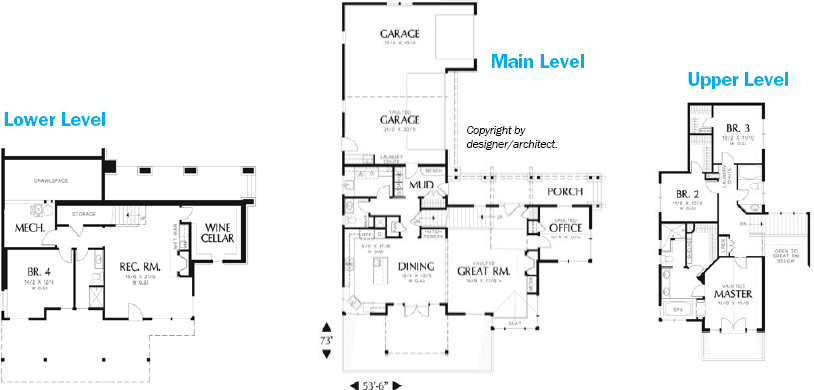
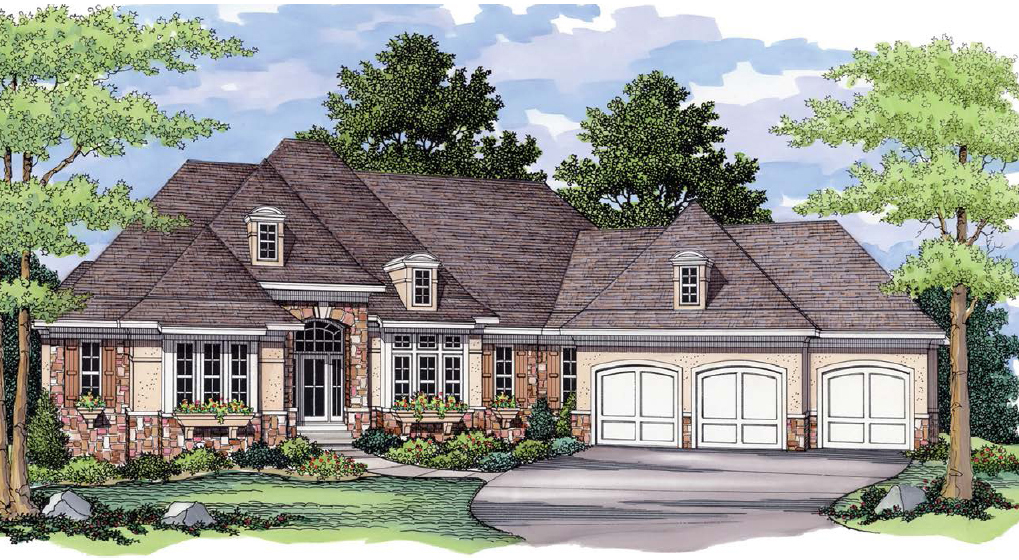
Images provided by designer/architect.
Plan #F02-481031
Dimensions: 98' W x 72' D
Levels: 1
Heated Square Footage: 4,707
Main Level Sq. Ft.: 2,518
Lower Level Sq. Ft.: 2,189
Bedrooms: 4
Bathrooms: 32
Foundation: Walkout basement
Material List Available: No
Price Category: I
The stucco-and-stone siding on this home makes it stand out in the neighborhood.
Features:
• Great Room: This large entertaining area features a built-in media center with shelving and a see-through fireplace into the hearth and kitchen area. The large bay windows allow an abundance of natural light to illuminate the 12-ft.-high space.
• Kitchen: This open island kitchen boasts an eating area with sliding glass doors leading to a deck. The space is open into the hearth area, and its fireplace adds warmth to the space.
• Master Suite: Located on the main floor for privacy and convenience, this retreat boasts a stepped ceiling in the sleeping area. The master bath features dual sink vanity, a separate shower, and a compartmentalized lavatory.
• Lower Level: This space features three bedrooms, two full bathrooms, the family room, and the bar and game area. The fireplace in the family room will be a cozy place to relax.
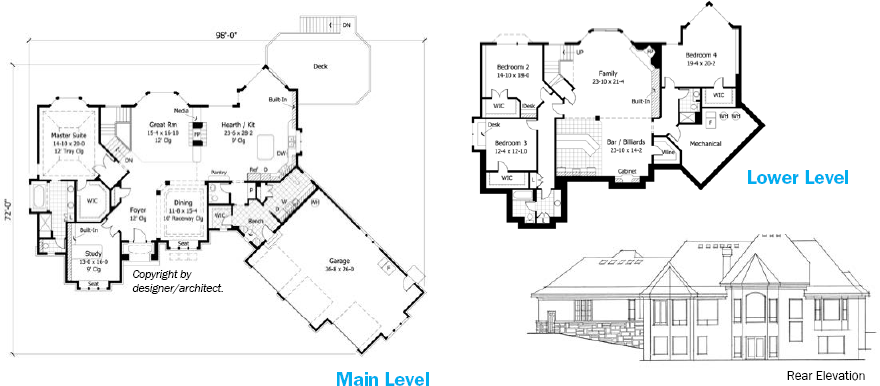
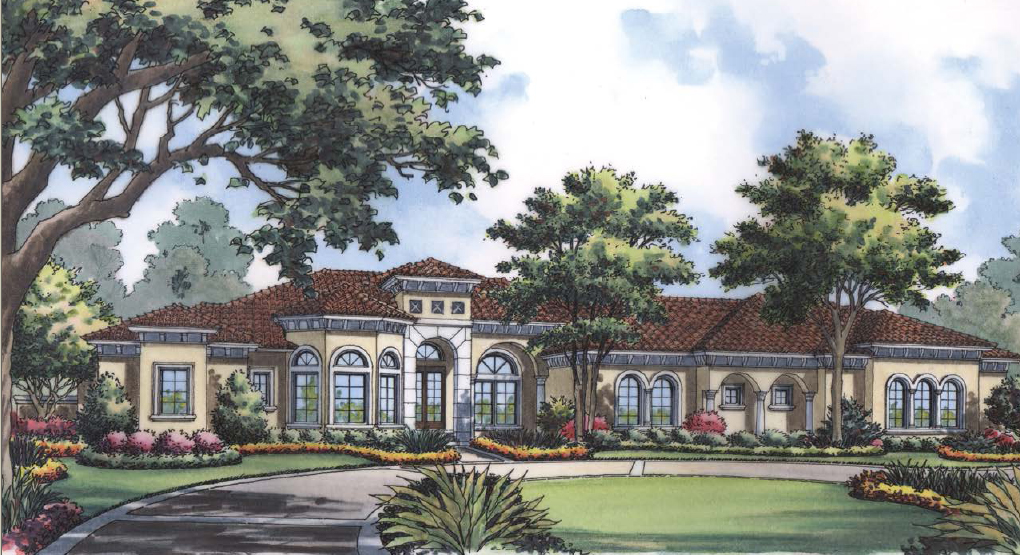
Images provided by designer/architect.

Plan #F02-661289
Dimensions: 113'8" W x 97'4" D
Levels: 1
Heated Square Footage: 5,342
Bedrooms: 4
Bathrooms: 4 Full, 2 Half
Foundation: Slab
Material List Available: No
Price Category: J
This Mediterranean-style one-story home has it all and then some.
Features:
• Kitchen: This large island kitchen features space for two refrigerators and two cooking areas, and a large walk-in pantry. The nook area adjoining the kitchen is a great space to enjoy a meal while looking out onto the patio.
• Family Room: The family room has large sliding glass doors that make the covered patio and family room feel as though it is one large entertainment area.
• Theater: This home theater is located through the double doors off of the family room. The entertainment houses a split-level floor to accommodate theater-seating layouts.
• Master Suite: The master wing of this home includes a large library with a bay window, an exercise room, and a juice bar. This master suite has a large sitting area, access to the covered patio, an island tub, two vanities, and a spacious walk-in closet.


Images provided by designer/architect.

Plan #F02-151033
Dimensions: 81'6" W x 93'2" D
Levels: 2
Heated Square Footage: 5,548
Main Level Sq. Ft.: 3,276
Upper Level Sq. Ft.: 2,272
Bedrooms: 5
Bathrooms: 42
Foundation: Crawl space or slab; basement for fee
Materials List Available: No
Price Category: S1
From the exercise room to the home theatre, you’ll love the spaciousness and comfort in this beautifully-designed home.
Features:
• Family Room: Everyone can gather around the stone fireplace and built-in media center.
• Hearth Room: Open to the breakfast/kitchen area, this room also has a lovely gas fireplace.
• Computer Areas: Set up work areas in the computer room, as well as the kid’s nook.
• Dining Room: Sit by the bay window or go through the swinging door to the adjoining hearth room.
• Master Suite: Somewhat secluded, the bedroom has a vaulted 10-ft. boxed ceiling while the bath features a TV, whirlpool tub, a separate shower, and corner vanities.
• Porch: The rear screened-in porch lets in extra light through skylights on its roof.
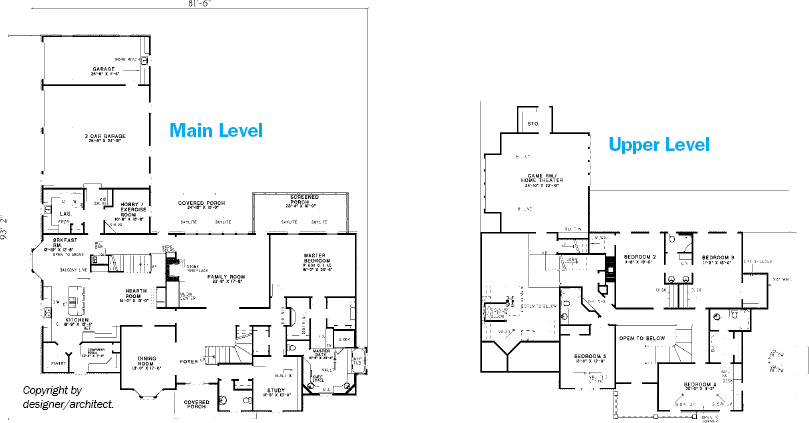
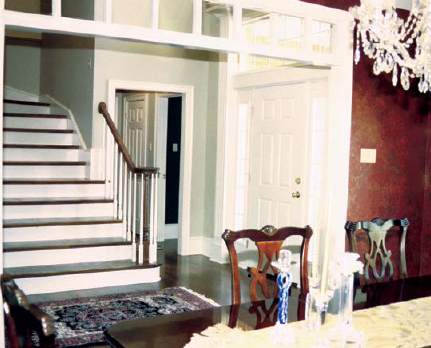
Staircase
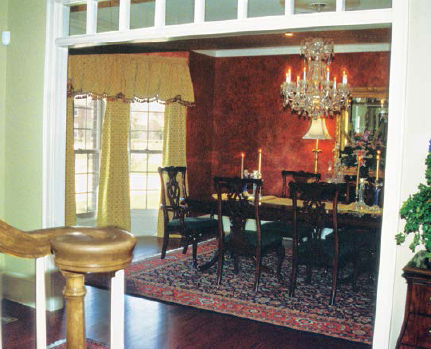
Dining Room
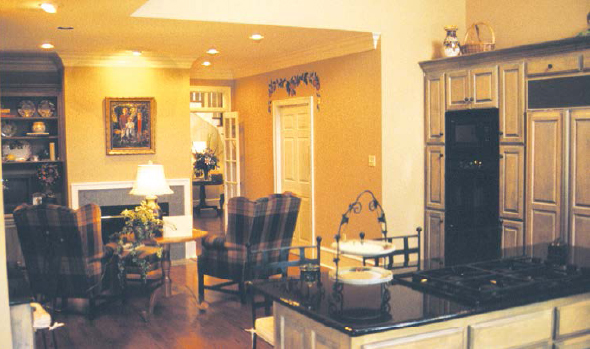
Kitchen/Hearth Room
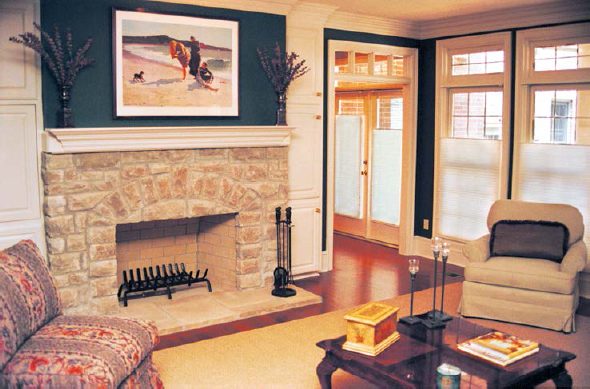
Family Room
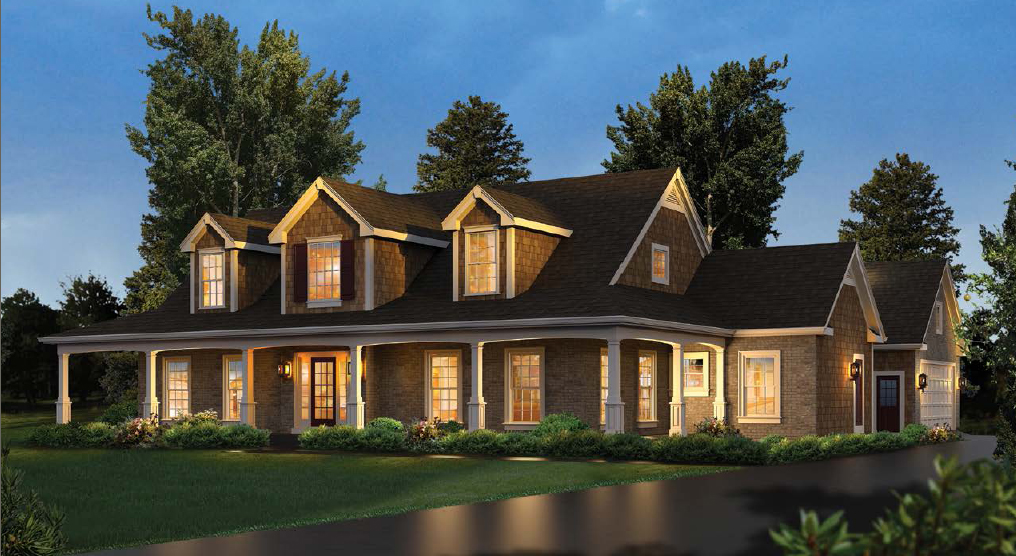
Images provided by designer/architect.

Plan #F02-761010
Dimensions: 76'8" W x 50' D
Levels: 3
Heated Square Footage: 3,782
Lower Level Sq. Ft.: 396
Main Level Sq. Ft.: 2,571
Upper Level Sq. Ft.: 815
Bedrooms: 4
Bathrooms: 32
Foundation: Basement
Materials List Available: Yes
Price Category: G
Gorgeous Country-style home with charming wraparound porch for enjoying the outdoors more often and more comfortably.
Features:
• Country Kitchen: The beautiful country kitchen has a walk-in pantry, ample counterspace and an eating bar for easy meals.
• Master Suite: The spacious master bedroom enjoys a sitting area, a walk-in closet, and a private bath with a corner whirlpool tub.
• Dining Room: A lovely tray ceiling tops the formal dining room for an elegant feel.
• Balcony: An enchanting second-floor balcony overlooks the vaulted great room with a warming fireplace below.
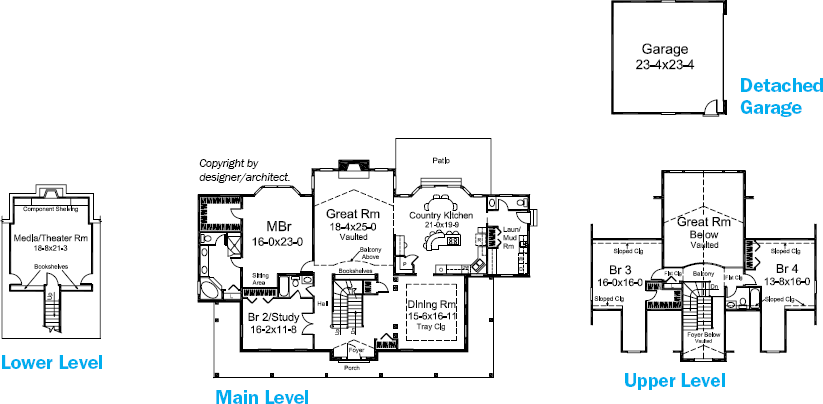
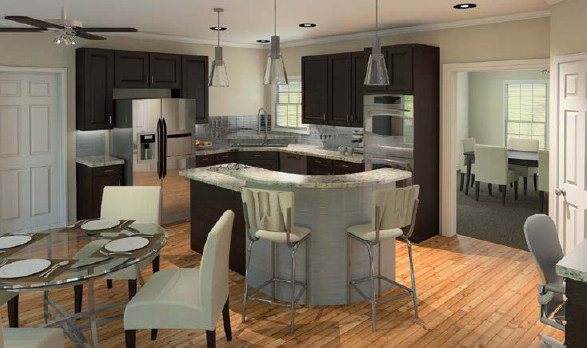
Kitchen
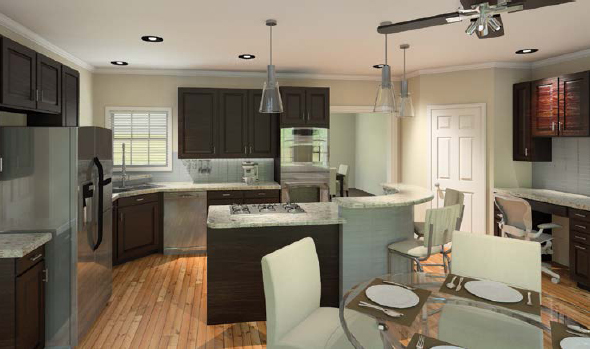
Kitchen

View from Balcony