
Ladies Walk Bridge
This attractive, locally cast, 5ft-wide iron footbridge, built in 1851, has a shallow segmental arch spanning 40ft between high brick abutments to carry the walk across a deep road cutting. There are three ribs, the half-ribs being jointed at the centre at simulated keystones, and the spandrel infills consist of rings that gradually diminish in size to end as tiny holes; there are twenty-three circular openings altogether in each spandrel. Scrolled cast iron brackets support the plain vertical bar wrought iron railing. BHHI, CEHS
This pedestrian and cycle swing bridge over the River Wensum was opened in 2009. In elevation, it looks like a derrick: the 32m-long rotating tubular steel structure has two A-frames standing on a pivot point above the main pier, one vertical and the other, which projects over the river, being tied back to the top of the vertical frame. From here two asymmetric fixed back stays are anchored into the river bank. Hangers from the projecting ‘jib’ support the centre of the 7m-wide bridge deck. Lady Julian (1342–c.1416), who lived for many years as a hermit in a nearby church, is claimed to be the first woman to write a book in English. With this background, it is particularly sad that the bridge has been disfigured by graffiti.

Lady Julian’s Bridge
The Southampton & Dorchester Railway built this exuberantly decorated stone-clad bridge to carry its tracks over the driveway to Canford Manor. The semicircular 24ft-wide brick barrel spans 20ft and is faced on each side with flat pointed arches, which have voussoirs decorated with roll-mouldings. The bridge abutments are supported by stepped buttresses. The parapet stands on a deep, corbelled entablature and has a large square central upstand carved with the coat of arms of the Guest family (who had bought the Canford Estate in 1846) and ends in crocketed pinnacles. There is more heraldic carving in the arch spandrels and on the buttress faces. The bridge was designed by the architect Sir Charles Barry Jnr, and the railway opened in 1853, closing in 1977. After Sir Ivor Bertie Guest was elevated to the peerage as Lord Wimborne in 1880, the railway bridge became known as Lady Wimborne’s Bridge. The old driveway is now part of the Castleman Trailway. BHRB

Lady Wimborne’s Bridge
The first recorded crossing over the River Don in Sheffield was a timber structure built near Sheffield Castle in the mid-twelfth century. In 1485 it was rebuilt in stone, with five ribbed and pointed arches spanning about 21ft and supporting a 14ft-wide deck, together with a nearby chapel dedicated to the Virgin Mary (hence the bridge’s name). This was used as a wool warehouse after the Reformation, later becoming an almshouse. In 1761 the old chapel was demolished and the bridge was widened on its western upstream face to 24ft and in 1865 it was widened again, this time on its downstream side, with iron parapets replacing the earlier stone ones. In order to accommodate the city tramway system the downstream side was extended once more in 1909 by a further 10ft, with the widened deck carried on steel girders. CO
Lady’s Bridge, an accommodation bridge over the Kennet & Avon Canal and built in 1808, is a highly decorated structure in deference to the local landowner Lady Wroughton. The voussoirs, end pilasters on the abutments and the top spandrel course are all in deeply vermiculated and indented stonework. There are also carved swags in the centre of the spandrels and the parapet walls, and each end of these includes a short balustraded section. K AC
AC
Telford built one of his rare timber bridges at Laggan to cross the River Spey. Completed in about 1818, this was a four-ribbed, single-span bridge, each rib consisting of two struts at each end raking at different angles and joined by horizontal beams. The bridge was replaced in 1913 by a steel arch bridge, also now demolished and replaced in 1985, and the only reminder of these earlier structures is a plaque on the remaining abutments. BE, HB
William Jessop’s Laigh Milton Viaduct, originally called Milton Bridge, was built in 1812 for the Kilmarnock & Troon Railway to carry a double-track horse-hauled tramway over the River Irvine, and it was carrying steam locomotives by about 1818. It has four segmental masonry arches, each spanning 40ft, between which are half-round columns standing on curved cutwaters. The Grade A viaduct was bypassed in 1847 and slowly deteriorated until it was refurbished and reopened as a local footway in 1996. BHRB, BPJ, CEHSL, RHB
The original crossing over the River Plym at Laira was a so-called flying bridge, in other words a manually operated chain ferry, which was opened in 1807. In 1827 the first bridge was financed by the first Earl of Morley and built by James Meadows Rendel, who was still only twenty-eight when it opened. It had five cast iron segmental arches spanning 81ft, 95ft, 100ft, 95ft and 81ft, and the intermediate stone piers were about 10ft thick. When it was built its overall length of about 500ft between abutments made it the second longest iron structure in existence after Southwark Bridge (qv). It had an 18ft-wide roadway and two 3ft footways. It was later sold to the Plymouth authorities and demolished in 1962 after completion of a replacement modern structure to carry the A379 over the Laira River near Saltram. BB, DB, IB

Laira Bridge
The viaduct was completed in 1849 to carry the Eastern Union Railway over both the River Yare and the tracks of the railway to Cambridge. Built in red brick with white brick facings to the arch rings, it has six segmental skew arches with spans of 42ft to 45ft. BHRB, CEHE
There have been two bridges over the Thames at Lambeth on the site of an ancient ferry for coaches and horses. The Lambeth Bridge Company, formed in 1860 to build the first Lambeth Bridge, appointed Peter William Barlow as engineer and he designed an unusual bridge consisting of three 280ft suspension spans back-to-back. Whereas the earlier suspension bridges built over the Thames had used heavy eyebar chains from which to hang the road deck, Barlow introduced wire suspension cables. There were four of these, two on each side, each cable being made up from smaller wires twisted together. Between the wrought iron latticed hangers diagonal bracing extended the full height from the bridge deck to the cables. The suspension cables were supported by two main river piers and a shorter pier at each bank-side abutment, with the river piers being founded on two 12ft-diameter cast iron cylinders sunk into the river bed. The overall width of the bridge was 32ft with a roadway of 17ft and two 5ft footpaths outside the line of the hangers. The bridge was opened in 1862 but it was never properly maintained and, following continual deterioration, it was closed to all but foot traffic in 1910. Work did not begin on a replacement until 1929.
The new Lambeth Bridge, designed by the London County Council’s chief engineer Sir George Humphreys, is located slightly upstream of the first bridge site. It has a 36ft roadway and two 12ft footways and consists of five segmental spans – a central span of 165ft, intermediate spans of 149ft and shore spans of 125ft – with each span having nine two-pinned cast steel arch ribs supporting the reinforced concrete deck. The concrete river piers, which are faced in granite, are founded on steel caissons sunk into the river bed. At each corner of the bridge there are large decorative stone obelisks topped by golden pine cones. Work began in 1929 with the construction of a temporary footbridge and the new bridge was opened in 1932 by King George V. It was slightly damaged during the war when a bomb fell right through the southernmost span, leaving a 5ft-diameter hole in the decking. BB, BBL, BoT, CLR, CR, CRT, DB, DoB, LBC, LBCRR, LBM, SR, TBDS, TC
This curved, single-track stone viaduct was built by Sir George Barclay-Bruce in 1852 for the Newcastle & Carlisle Railway’s branch line from Haltwhistle up to Alston, claimed to be the highest market town in England. Its nine main 58ft-span semicircular stone arches cross 110ft above the River South Tyne. The railway is closed and the viaduct now carries the South Tyne Trail and Pennine Journey walks. BHRB, BRBV, B’sB, CBTT, CEHN, RHB

Lambley Viaduct
The River Teifi was spanned at Lampeter by a bridge in the twelfth century but the present structure was not built until 1827 and was widened from 16ft to 30ft in 1932. It has four spans varying from 21ft to 33ft long, with the earlier stone arch barrels of these now extended in reinforced concrete. ABWWE, BB
The massive concrete aqueduct here, also known as the Prince Charlie Aqueduct, was built in 1937 to carry the Edinburgh & Glasgow Union Canal over Lanark Road. Six posts stand on the main segmental arch in front of the trough and support the tow path and solid parapet wall. Above the abutments are tall slightly pyramidal buttresses that help to frame the structure. The John Muir Way runs alongside the canal as it crosses the aqueduct.
This late-medieval bridge, in use from before 1610, has five pointed stone arches spanning 9ft over the River Barle. The piers have pointed cutwaters rising well above the arch crowns and stand on protective starlings. ABSE, CEHS
Brunel built the first Landore Viaduct in 1850 to carry his broad gauge South Wales Railway over the River Tawe and its adjacent mudflats. The timber structure had thirty-nine fan-supported beams spanning between timber trestles and a main 102ft-long timber and iron bowstring truss river span. The viaduct’s overall length was 1,760ft – the longest timber viaduct ever built in Britain. It was rebuilt in wrought iron in 1888 with twenty-two spans, the one across the river having a span of 147ft, and most of this wrought iron work was replaced in steel in 1979. BRBV, BTBV, CEHWW, RHB
Despite the parapet stone – presumably reused – carved with the date 1543, the two arches of this magnificent bridge probably date from rebuilding work commissioned in 1722. They are three-centred false semi-ellipses each spanning 67ft with the arch rings in three diminishing orders. The bridge carries a road 11ft wide over the River Irthing, refuge space being provided at the top level of the triangular cutwaters that step back in three stages. It was bypassed in the 1960s. ABNE, BB, BEVA, BoB, NTBB
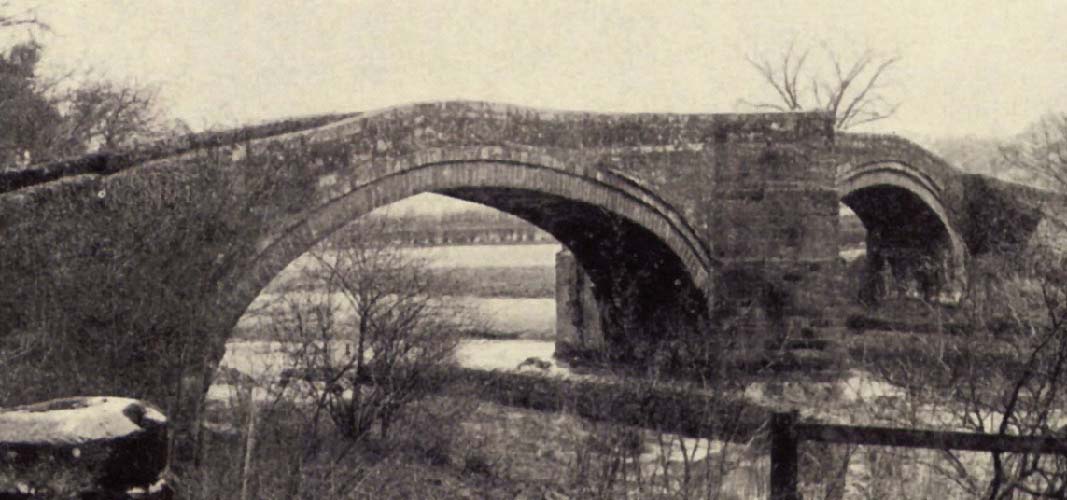
Lanercost Bridge
There was a bridge at Langport in 1220 and other bridges there have included one of thirty arches in the mid-sixteenth century and a pair, one of nine and the other of two arches, in the late eighteenth century. The present bridge, built in 1841, has three semi-elliptical brick arches, a central one spanning 34ft and flanking arches of 28ft span. ABSE, CEHS

Langport Bridge
This brick viaduct with ten 55ft-long spans was built in the early twentieth century to carry the Great Western Railway’s improved Reading to Taunton line between Langport and Curry Rivel Junction and across the River Parrett. The Macmillan Way West and the River Parrett Trail pass under the eastern end of the viaduct. CEHS
A timber toll bridge had been built in 1824 to complete the link from the mainland to Hayling Island, but in 1955 this was replaced by a twenty-nine-span viaduct. Each simple trestle support consists of a three-legged frame made up of precast concrete piles connected by a reinforced concrete transom. The deck itself is laid on top of the 30ft-long precast, prestressed concrete beams that span between these transoms. BHHI, DB
The enclosed semi-elliptical arched bridge between 20 Lansdown Crescent and 1 Lansdown Place West in Bath crosses a lane leading to Upper Lansdown Mews. It was built in about 1825 by architect Henry Edmund Goodridge for the eccentric William Beckford (who had moved to Bath in 1822 after selling his Fonthill Abbey folly) to give direct access from his new home to his library in the latter house. The bridge, which spans about 22ft and has an internal width of about 9ft, has three windows on its front face and a single blind window at the back. The balustrade is topped by classical urns containing copper foliage and the room within the structure originally housed part of the library. The bridge is listed Grade I.

Lansdown Crescent Enclosed Bridge
The single-track Largo Viaduct was built in 1857 by the East of Fife Railway and closed in 1966. The attractive stone structure has four 60ft semicircular arches with narrow pilasters between the arches and now carries the Fife Coastal Path. BHRB
See Esk Valley Viaduct, Whitby, North Yorkshire
See Newport Pagnell Bridges, Milton Keynes
In 1838 Joseph Locke built the viaduct across Lawley Street for the Grand Junction Railway. It has twenty-eight segmental arches with stepped stone voussoirs on stone piers supporting brick spandrels and parapet walls. Later, further viaducts were built adjacent to the north side. Then, in 1893 a second set of arches, this time wholly of brick, were built above the cornices of the original viaduct arches to raise the railway lines and provide a new access into the nearby Curzon Street Station, thus creating an unusual double structure. Much of this later work has now been demolished. BHRB
See Drygrange Viaduct, Melrose, Borders
Following the destruction by floods of an earlier timber bridge over the River Derwent on this site, work started in about 1710 on a stone replacement packhorse bridge about 7½ft wide. This was completed with three semicircular arches spanning 24ft but a fourth arch was quickly added to allow floodwaters through. A similar structure was built alongside in about 1760 to double the bridge width, and the bridge was widened again in 1929 in reinforced concrete. The Derwent Valley Heritage Way crosses the river on this bridge. ABMEE, BB
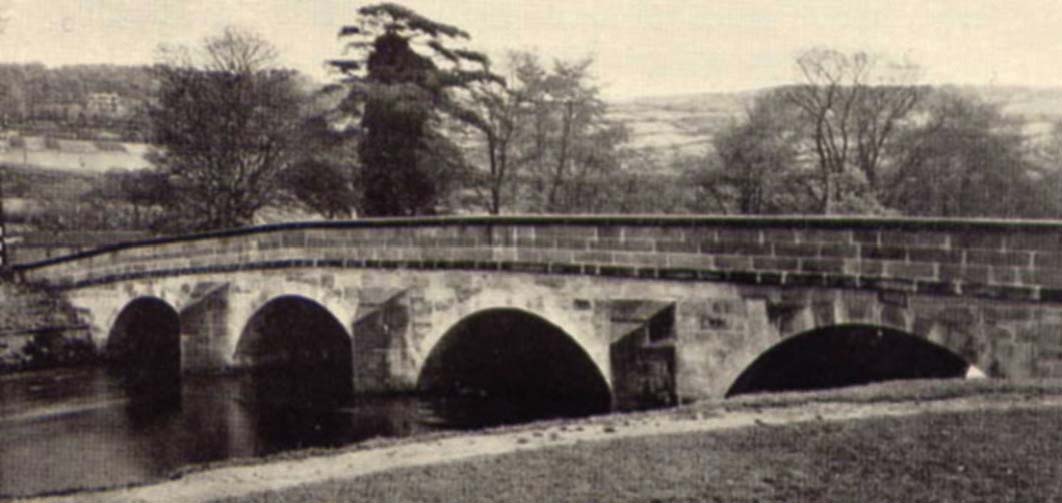
Leadmill Bridge
This aqueduct was built in 1851 during construction of the Birmingham & Oxford Railway to carry the existing canal over the new tracks. The cast iron canal trough has four equal 21ft skew spans supported by six segmental cast iron arch ribs, the intermediate piers being of brick. CEHE
An earlier bridge over the River Mole on this site was largely rebuilt and widened on its downstream face in 1783. The bridge now has fourteen segmental brick arch spans each about 13ft long. Four semicircular pedestrian refuges on each side, originally supported on trumpet-shaped brick corbelling, now rest on cantilevered concrete slabs. The author considers this to be the bridge painted by Turner c.1793–1796, a picture that was previously catalogued as being of Maidenhead Bridge (qv). ABSE, BME, CEHS

Leatherhead Bridge
The picturesque lake-girt Leeds Castle stands on two islands, the first stone structure being built in 1119. The buildings known as the Gloriette on the outer and smaller island were started in 1278 and were accessed from the rest of the castle by a drawbridge. Records show that the bridge’s supporting corbels were renewed in 1401 and that the decking needed replacing in 1534. At some time after 1618 the bridge was completely rebuilt to support a two-storied lath and plaster house linking the buildings on the two islands. In 1822 the architect William Basket rebuilt the bridge again as part of a total reconstruction of the main castle buildings. It is now three storeys high, including an attic space that provides access to the roof of the Gloriette, and the supporting structure consists of two semicircular stone arches, the one nearer the Gloriette spanning about 6ft and the other 10ft.
Thomas Page designed this road bridge over the River Ouse and it was opened in 1863. It is a low four-centred Tudor-style cast iron arch spanning 175ft with ornate decoration in the open spandrels. In 1910 the bridge was strengthened by the addition of three steel ribs to the original six cast iron ones. The Ebor and Minster Ways pass either end of the bridge. CEHN

Lendal Bridge
Designed by the Italian architect Giacomo Leoni, this ornamental Portland stone bridge across Carshalton Ponds was built by the local landowner Thomas Scawen in the mid-1700s. A 28ft-span flat segmental arch carries the 11ft-wide slightly hump-backed roadway which is bounded by very low parapet walls.

Leoni Bridge
This Grade I bridge over the River Aln has two arches, one segmental and one pointed, both with double arch rings and spanning about 34ft. The fact that the arches are differently shaped means that the bridge has probably been partly rebuilt at some stage, although the oldest sections may date from the late fifteenth century. There are two massive cutwaters, the one on the downstream face having been rebuilt in 1844 when the bridge was widened by about 12ft from its original width of 10ft. The bridge was bypassed in 2004 when a new structure was opened. This has inclined steel bowstring arches on each side of the road deck. ABNE, B’sB, RBN
Crossing the tidal estuary of the River Leven near Ulverston is this lengthy 26ft-high wrought iron lattice girder viaduct built in 1857 by the Ulverstone & Lancaster Railway. It has forty-eight spans each 30ft long spanning between piers founded on jetted piles, the first use of this technique in British bridge building. The initial single-track line was doubled in 1863. The viaduct originally had a longer opening span over the navigation channel that retracted longitudinally under the approach spans on one side. The structure was largely rebuilt in 2006. CEHN, NCE
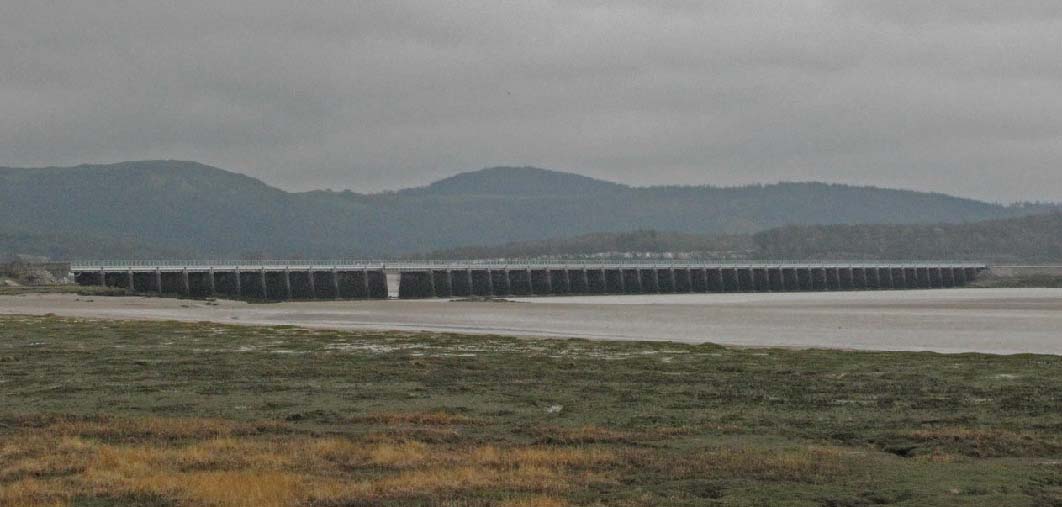
Leven Viaduct
In order to take its tracks through Shugborough Park, the Trent Valley Railway agreed with the Earl of Lichfield to build an ornamental bridge into its embankment to carry the railway over the driveway to his house. This 1847 bridge has a flat three-centred arch between abutments decorated with paired Ionic columns. Above these is an entablature supporting three plinths, the central niched one carrying an elaborate carving of the earl’s arms and the side ones guardian lions. The wing walls from the abutments curve outwards to small square columns and are capped by an ornate balustrade. BHRB, RHB
A bridge here to replace an earlier ford was probably built when the turnpike road, now the A697, was first constructed in the eighteenth century. The present reinforced concrete structure, which dates from 1906, has five ribs that support two posts in each spandrel and span 40ft between stone abutments. The bridge’s best feature is the elegant wrought iron lattice parapet railing with curved external braces. RBN
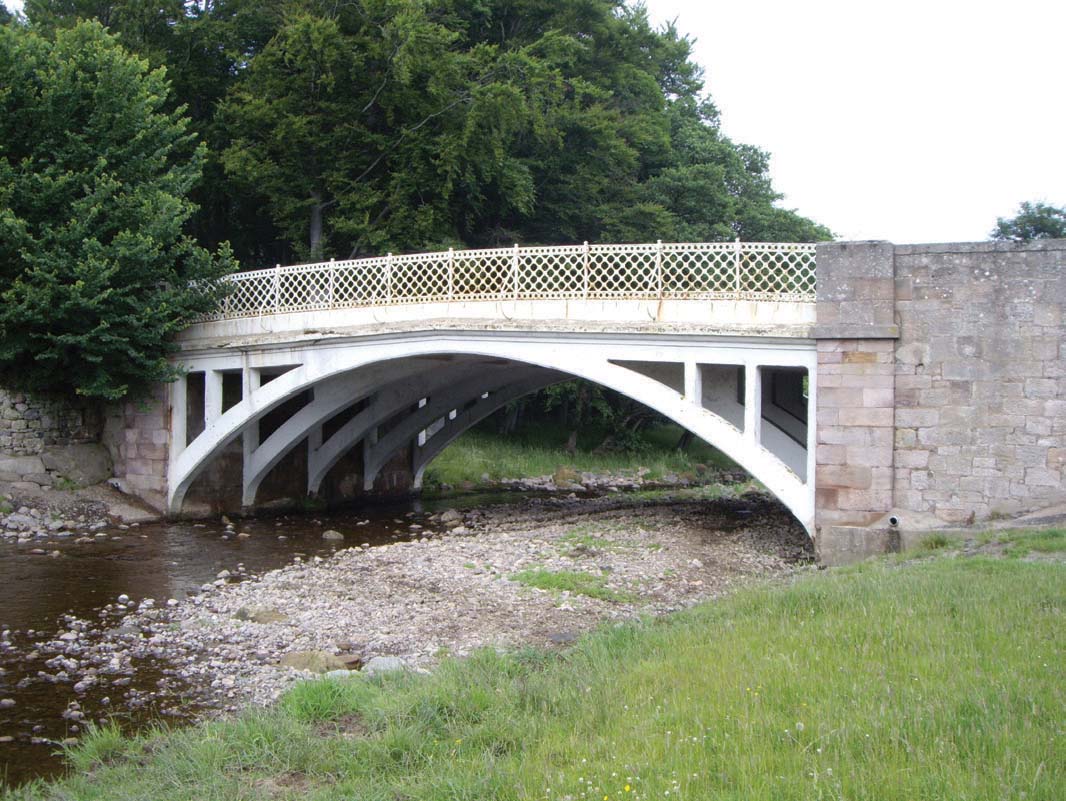
Lilburn West Bridge
This 34m-span swinging cable stay footbridge, designed by YRM Anthony Hunt Associates, was built in 1994. It consists of a horizontally curved deck hung by six cables from a single 18m-high mast, which is balanced by two backstays anchored into a counterweight. When opening, the whole structure of deck, mast and counterweight rotates together powered by two electric motors. NCE
The Caledonian Railway had two separate viaducts to take its tracks over Linhouse Water. The southern one, built by Joseph Locke in 1848 for the Carstairs to Edinburgh line, has five segmental arches of 50ft and one of 58ft. The second one was built in 1869 for the Caledonian’s new Edinburgh to Glasgow main line and has six spans. Both are listed Grade A. BHRB, RHB
The cast iron bridge over the White Cart in Linn Park probably dates from the 1820s. Its 12ft-wide deck is supported by four semi-elliptical arch ribs spanning 43ft, each containing thirty-four circular openings. Above these, the spandrels consist of X-braced panels surmounted by shorter sections of Gothic arches arranged radially, the whole elevation thus looking very busy. CEHSL
The Battle of Hexham was fought very near here in 1464. An early structure across the Devil’s Water stream between the head of Hexhamshire and the Tyne, then called Linnolds Bridge, was built in 1581 by Wilfred Errington to replace a ford some distance upstream. This bridge was rebuilt in 1698, but the present structure dates from 1851. It has a single segmental stone arch spanning about 45ft and supports a hump-backed roadway only 10ft wide. A small vertical tablet, which stands on the downstream parapet, used to contain a dedication to the original builder. This has worn away but has been copied onto a metal plate. ABNE, B’sB, NBBB
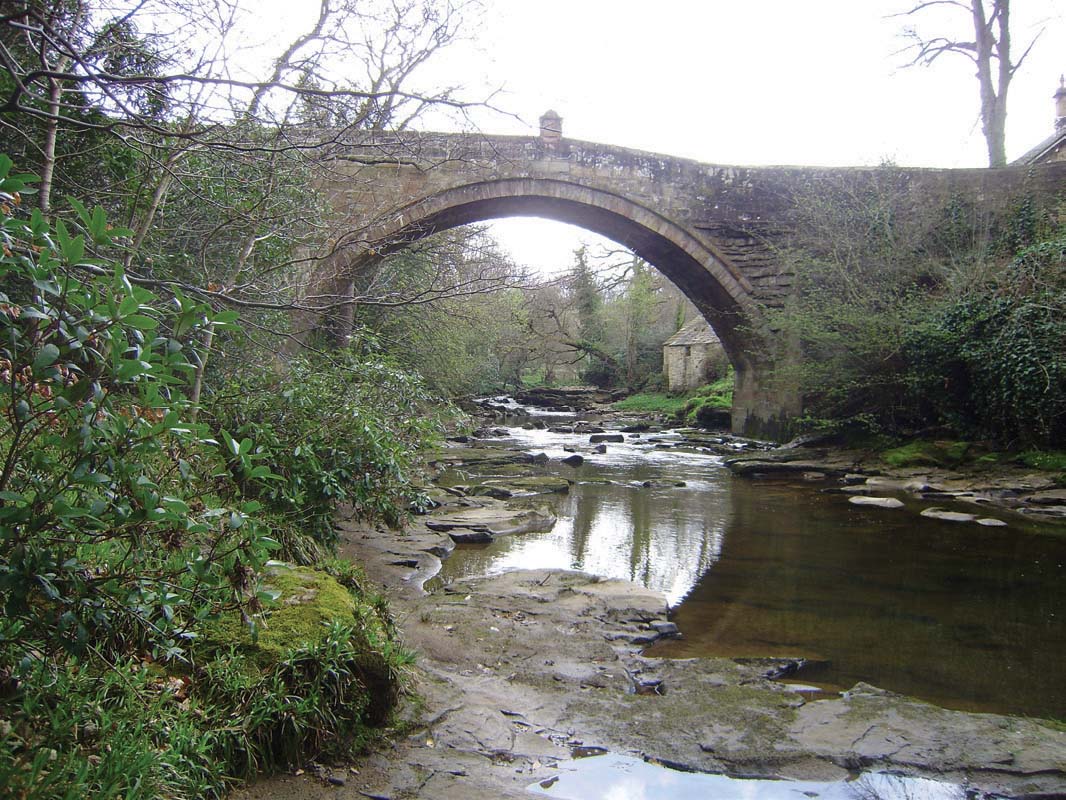
Linnels Bridge
As well as having a ford, Linton has several bridges over Linton Beck that include a clapper bridge of unknown date moved to its present position when the road bridge was built in 1892, a small footbridge and a packhorse bridge. The footbridge, called Little Emily’s Bridge, probably dates from the sixteenth century and has a single small span. It has large stone slabs set vertically at the step onto it to restrict its use to pedestrians only. The packhorse bridge was built in about 1690 to replace an earlier bridge and is called Redmayne’s Bridge after its benefactress. It has a single flat segmental arch spanning about 30ft and is about 3½ft wide between parapets half way along its footway. ABNE, BBPS, BiB, BLY, JBPT, PBE, NTBB, SYBBR
Bridges have crossed the River Aln here just north of Alnwick since Norman times, the present bridge’s predecessor being badly damaged by the 1771 floods. The present Grade I stone bridge overlooking the Duke of Northumberland’s castle and park was built by John Adam in 1773. It is called the Lion Bridge because of the statue of the lion above the battlemented bridge parapet; the original outstretched tail was copied from the arms of the Duke’s Percy family. There is a central segmental arch spanning 50ft with a 40ft-span segmental arch on each side. ABNE, BB, BG, BiB, BND, B’sB, CBTT, CEHN, DB, RBN

Lion Bridge, Alnwick
The Tudor parkland at Burghley was landscaped by ‘Capability’ Brown who created the 26-acre serpentine lake and designed the bridge across its western end. Built in 1778 at a cost of 1,000 guineas, this Grade I structure has a slightly arched deck, 12ft wide between parapets, which is supported on three nearly semicircular arches, the central one spanning 30ft. The balustraded parapets terminate with a Coade stone lion above each abutment, the abutments themselves being decorated with empty niches. ABMEE

Lion Bridge, Burghley House
There had been an earlier bridge over the River Towy at Llandeilo in 1577 and this, or a successor, was described in the early 1700s as a handsome structure. In 1795 a pier and two arches of the then seven-span bridge were washed away by floods and the following year Turner painted a watercolour showing a ramshackle timber footbridge spanning this gap with a rickety midspan prop standing on the remains of the old pier. A third arch was destroyed the following year and, although three replacement arches were completed within a year or two, the bridge remained unsatisfactorily narrow. The present fine stone bridge, which was built in 1848 and has a 145ft-span main arch and a small flood span supporting a 26ft-wide deck, has been called the finest single-arch bridge in Wales. ABWWE, BB, BHRB, CEHW, CEHWW

Llandeilo Bridge
The 10ft-wide cast iron bridge over the Severn at Llandinam, built in 1846, has three segmental arch ribs and spans 90ft. The ribs are assembled from five sections each consisting of five rectangular X-braced panels, the spandrels above being filled by a series of single X-braces, the shape of these changing as the spandrel depth increases. ABWWE, BW, CEHW, CEHWW, CoB, NPB

Llandinam Bridge
The first bridge erected here to bypass the dangerous ford over the River Towy was probably not built until the late seventeenth century, and a replacement bridge dating from 1772 had collapsed within a year. Another bridge was soon built but it seems that at some stage a fourth structure, a chain suspension bridge, was erected here or nearby. The present bridge, which dates from 1883, is 26ft wide and has three segmental stone arches, two of 50ft span flanking a central one spanning 54ft. ABWWE, BB
This Grade I bridge over the River Severn was built to replace a ford in 1775 and was at that time the first stone bridge encountered coming down river. It is 12ft wide and has three semicircular stone arches with stepped extrados. The small triangular cutwaters at the ends of the piers finish about halfway between impost and parapet levels and are then capped by slim pilasters. The Severn Way crosses the bridge. ABWWE, BW, CoB

Llandrinio Bridge
The 1,200ft-long pier at Llandudno was built in 1877 to replace an earlier landing jetty and was later extended to 2,300ft. It is most notable for its style, which has been described as Indian Gothic. BSP1, BSP2, CEHW, CEHWW, FFP, PoS, SP
Llanelltyd Bridge is a handsome stone structure with five three-centred arches spanning between large piers protected by pointed cutwaters, although one arch is noticeably distorted. The style of the arches and the 14ft width of the roadway indicate that the bridge may have been built in the eighteenth century. The bridge’s capacity was increased when a temporary Bailey Bridge was erected along the upstream face, but this was removed when a new replacement concrete beam bridge was built further downstream in the 1980s. ABWWE, BB, BW

Llanelltyd Bridge
Jervoise reported that Llangollen Bridge was once described as one of the Three Jewels of Wales. This present stone bridge, replacing an earlier structure dating from before 1282 (possibly from 1131), was built in about 1500 and has four arches – three pointed and one segmental. These are from 21ft to 28ft in length and span between massive piers with pointed cutwaters that extend up to parapet wall level. The original narrow bridge was widened in 1873 and again in 1969, and is now 36ft wide. It is listed Grade I. The Dee Valley Way and the North Berwyn Way meet on this bridge. ABWWE, BB, BEVA, BiB, BoB, BW, CEHW, CEHWW, DoB, NTBB

Llangollen Bridge
It is thought that this Grade I bridge over the River Usk was built in the late seventeenth century, possibly replacing a packhorse bridge dating from around 1600, but it underwent substantial repairs in about 1707. There are six segmental stone arches with spans, which range from about 30ft to 22ft, springing from high up on the massive piers. The problems for pedestrians using the 9ft-wide bridge are partly relieved by refuges over each of the triangular cutwaters. Beacons Way now crosses the bridge. ABWWE, BBrec, BW, CEHW, CEHWW

Llangynidr Bridge
Pont Fawr at Llanrwst over the River Conway, described by Jervoise as ‘magnificent’, has three segmental arches and was built in 1636 to a design by the Renaissance architect Inigo Jones. The central arch spans 61ft and, with the significantly smaller 45ft-span side arches, gives the Grade I bridge a distinctly hump-backed appearance. The triangular cutwaters extend to parapet level to provide much-needed pedestrian refuges, the road width being only 13ft. ABWWE, BB, BBPS, BiB, BoB, CEHW, CEHWW, DB, DoB
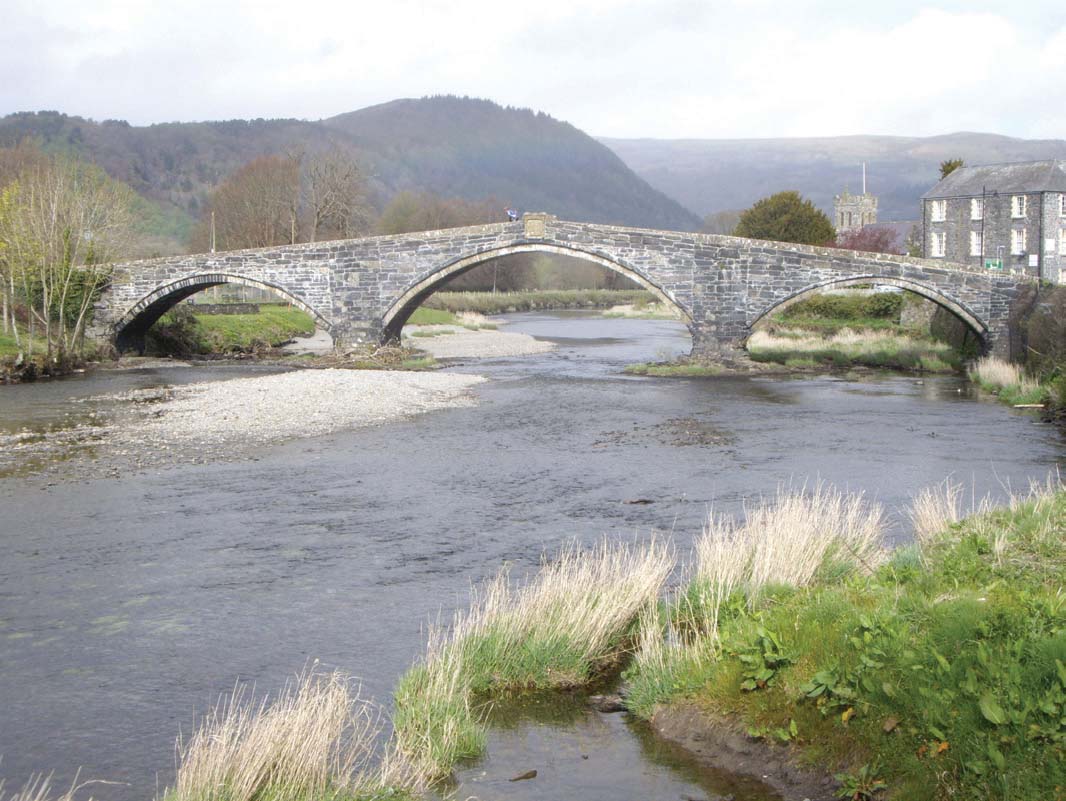
Llanrwst Bridge
This suspension bridge over the River Wye, built in 1922, spans about 265ft and is only 8ft wide. The supports at each end consist of two latticed steel towers, each surmounted by a small finial, connected at the top by a double X-braced girder, while a further latticework girder stiffens each side of the bridge deck. The Wye Valley Walk crosses the bridge. BRWy, BW
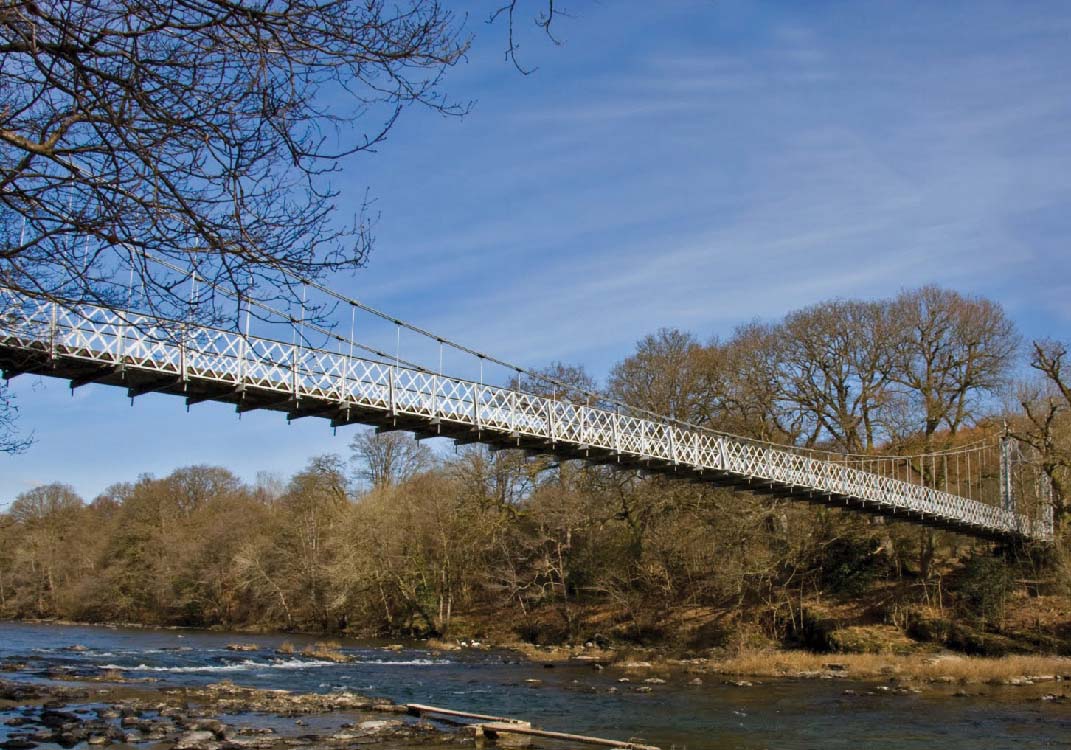
Llanstephan Bridge
The original road bridge over the River Dee was built by the splendidly-named Exuperius Pickering in 1817 in the form of a timber truss structure with underslung stabilising chains. It was rebuilt to the same design by Henry Robertson in 1876. Following flood damage in 1928 the old chains were re-used in a further rebuild, with three of them on each side of the deck hanging from iron towers and two additional bracing chains beneath the deck. The bridge was closed in 1984 and was re-opened as a fully restored footbridge in 2015, with its chains considered to be the oldest that are still in use anywhere in the world. The Dee Valley Way passes the end of the bridge.
The handsome bridge over the River Tanat has three stone arches, all built in two orders – two segmental arches spanning 19ft flank a four-centred arch of 40ft span. The 10ft-wide bridge is known to have been built in 1710, a late date for Tudor-style arches. The triangular cutwaters extend upwards to provide pedestrian refuges. ABWWE, HBS

Llanyblodwel Bridge
A bridge here over the River Teifi was recorded in about 1603 but, according to a stone incorporated into one of the cutwaters during later repairs or rebuilding, the present structure was first built in 1656. There are six low segmental stone arches and the deck is only 10ft wide. There are pedestrian refuges above the cutwaters at each pier. ABWWE, BB, BW

Llechryd Bridge
This concrete viaduct, built for the West Highland Railway’s extension to Mallaig in 1901, has two sets of four 50ft-span arches either side of a massive 50ft-wide king pier. It is famous for having entombed within it a horse and cart that fell down inside the king pier during construction. BHRB, BPJ, CEHSH
The design by Flint & Neill with architects Wilkinson Eyre for this innovative structure across the River Medway was the winner of a competition and it was opened in 1999. The cable stay bridge, 80m long with a 45m-long main span, has inclined twin skeletal pylons each carrying twin cables. The strikingly thin curved cellular deck consists of interlocking longitudinal extruded aluminium sections stressed together transversely.
Designed by John Hawkshaw to carry the Manchester to Sheffield line 136ft over the River Holme, this was one of the largest viaducts that had been built when it was completed in 1850. It is 1,428ft long and has thirty-two semicircular stone arches each spanning 30ft and skew spans at the ends of 42ft and 70ft. BEVA, BHRB, BRBV, CEHN, RHB

Lockwood Viaduct
Each carriageway of the A3290 over the River Loddon is carried on a separate thirty-three-span structure. As the result of an error in the design of temporary works, 500 tons of scaffolding, formwork and wet concrete from the 24m-long eighth span in the east-bound viaduct fell 12m into the river during a concrete pour while under construction in October 1972. Three men were killed and ten injured. The viaduct was opened in 1974.
This bridge, designed by the architect Harry Wilkinson Moore, was built in 1904 to provide a 6ft-wide first floor link over the Logic Lane passageway between University College’s Radcliffe Quad and its new Durham Buildings. The bridge deck is supported by a five-ribbed flat Tudor-style stone arch that spans 10ft between the buildings and is enclosed by stone side walls (with small windows on the faces), supported on a corbel table, with a pitched slate roof above.

Logic Lane Enclosed Bridge
This Grade A viaduct was built in 1865 by the Highland Railway to carry its Ballinluig to Aberfeldy branch line over the River Tay. It has two 137ft-long main lattice girder spans flanked at each end by a 41ft-long plate girder span. The bridge is decorated above the piers with iron towers that look like clustered funnels. The line closed in 1964 but the viaduct was re-opened in 2001 as a community-owned road bridge. BHRB, BRBV, CEHSL, SG
Lolham Bridges are part of an early causeway with bridges that crossed the marshy ground beside the River Welland. The present bridges, dating from the seventeenth century, consist of five groups of arches over different river channels. Most are segmental or semicircular stone arches spanning up to 16ft between triangular cutwaters, some with dates carved into the stonework. ABMEE, CEHE, CEHEA
The history of London Bridge is inextricably tied up with that of London itself. The first bridge over the Thames here was probably a simple timber structure built at an early stage during the Roman occupation between the first and fourth centuries and estimated to have been 620ft long and 40ft wide, although no written records have ever been found. No bridge can have existed in 993 when King Olaf I of Norway sailed with a Viking fleet to Staines, but later there was a wooden bridge wide enough for two wagons to pass each other. This featured in other attacks on London by the Danes when Olaf II, who supported the Saxons under King Aethelred, attacked the Danish-held bridge in about 1014 and pulled it down by attaching cables to it from his war galleys. Successor bridges were destroyed by a storm in 1091 and by fire in 1136, being replaced after the latter disaster by a bridge in elm that was built by Peter, the chaplain at the parish church of St Mary, Colechurch. Since then there have been three further bridges.
In 1176 Peter of Colechurch began to build a new bridge in stone just to the west of his earlier wooden structure. From 1202 he was assisted (or even, perhaps, directed) by Isembert of Saintes in France and, following Peter’s death in 1205, Isembert completed the work. Old London Bridge was finished in 1209 and it served the city for 622 years until Rennie’s replacement was opened in 1831. For the first five centuries of its existence, until Fulham Bridge (qv) was opened in 1729, it was the only crossing of the Thames below Kingston Bridge (qv), about twenty miles upriver. Old London Bridge consisted of nineteen pointed arches of Kentish ragstone and a wooden drawbridge span, with each pier protected by a massive starling. The lengths of the arch spans varied between about 12ft and 33ft and the thicknesses of the piers between about 17ft and 36ft, the overall length being about 900ft with a deck about 20ft wide supporting a roadway about 12ft wide. The original bridge piers were founded on three rows of timber piles, mainly of elm, within which loose stones were placed supporting massive oak sleepers on which the stone superstructure was then constructed, progressing across the river at the rate of roughly one completed arch span every eighteen months. The protective starlings outside the piers also consisted of rows of timber piles enclosing loosely dumped stonework, each subsequent repair increasing the size of starling. The reduced width of waterway caused by the starlings resulted in a considerable difference in water level between each side of the bridge, the maximum recorded being more than 4½ft in 1736. In order to take advantage of this source of energy, mill wheels were built under the two southern arches in 1559 and in 1580 waterwheels were installed at the north end to pump water into the City. By 1767 there were seven wheels and these remained until removed by Act of Parliament in 1822. There were also buildings on the bridge, including at first a chapel (where Peter was buried), which was demolished in 1553, and two gateway towers and, later, many houses.
Between 1758 and 1766, under George Dance the Elder, all the remaining buildings were demolished, one of the central piers was removed and the Great Arch spanning about 50ft was built, some of the stone coming from the newly-demolished Moorgate. The bridge roadway was also widened to a standard width throughout by extending it out over the starlings. The bridge remained in this state for another sixty-five years until 1831, when it was completely demolished after the Rennies’ replacement had been opened, one of the old stone alcoves from the bridge being re-erected at Dropmore in Buckinghamshire, another in the grounds of Guy’s Hospital and two more in Victoria Park, Bow (qv).
The detailed design of the new bridge and supervision of its construction was undertaken by Sir John Rennie, working to an outline design submitted shortly before his death by his father, also John. It was located about 100ft upstream of the old structure and consisted of five semi-elliptical arches: a central arch of 152ft span and 30ft rise, with side spans of 140ft and 130ft. The overall width was 56ft incorporating a 35ft carriageway and two 9ft footways. The foundations, constructed in timber cofferdams about 45ft below high water level, consisted of beech and elm piles driven into the riverbed supporting the stonework bases of the piers. Three types of granite facings were used: red-brown from Peterhead for the arches, grey from Devon for the upstream side, and a light purple from Aberdeen for the downstream face. The overall appearance was of classic simplicity without undue ornamentation. The bridge was opened on 1 August 1831. Between 1902 and 1904 it was widened to 68 feet by cantilevering out granite corbels from the top of the side walls to support extended footways, with a lighter open balustrade replacing the original solid parapet.
Apart from some problems of settlement, Rennie’s bridge, like its predecessor, also proved to be inadequate to meet the ever-increasing demands of vehicle and pedestrian traffic and, in 1965, a decision was taken to rebuild. The replacement bridge, literally constructed around its predecessor, is a prestressed concrete box girder structure designed by consulting engineers Mott, Hay & Anderson and built by John Mowlem & Co. The three spans are 260ft, 340ft and 260ft and are faced with polished granite. The four parallel box girders were each assembled from eight-nine precast sections supported from a temporary steel gantry and then post-tensioned together to form a single integral structure. The Queen opened the bridge in 1973. As part of the reconstruction project, the granite facing stones of Rennie’s bridge were carefully dismantled and the front four inches cut off into slips to clad a replica reinforced concrete bridge at Lake Havasu in Arizona. ABTB, BA, BB, BBL, BE, BEVA, BiB, BLP, BME, BoB, BoT, CEHL, CLR, CR, CRT, DB, DoB, FFB, HTB, LBC, LBCRR, LBM, NTBB, SR, TBDS, TC, Besant, Elborough, Hearsey, Home, Jackson, Meo, Pierce, Reyburn, Shepherd, Watson
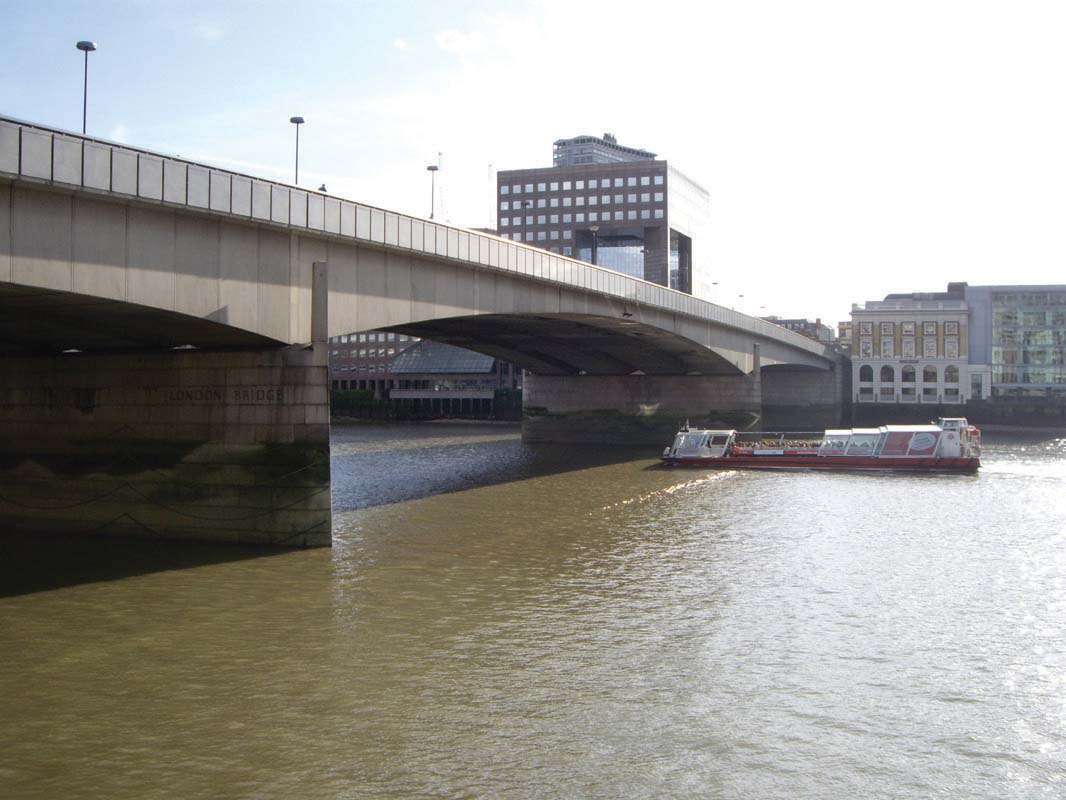
London Bridge
This bridge was built in the second half of the eighteenth century on the site of an earlier timber bridge that had a bridge chapel on the adjacent bridge causeway. It has seven semicircular brick arches increasing in span from 5ft at the abutments to 13ft in the centre. Following utilitarian repairs and changes in the 1940s and 50s, the bridge has recently been strengthened, with new brick parapets on cantilevered footways, and the arches brought back to their original appearance. The Watling Chase Trail crosses the bridge. ABMEE, CEHL
Built in 1846 by John Urpeth Rastrick for the Brighton, Lewes & Hastings Railway, this brick viaduct has twenty-six semicircular 30ft-span arches and a 50ft-span semi-elliptical main arch. The paired piers, which are linked top and bottom by semicircular arches and inverts, are all trapezoidal in plan in order that each arch could be built truly square despite the line of the viaduct being on a continuous curve. The stone finishings to the structure, designed by the architect David Mocatta, include a classical balustraded parapet on a dentilled cornice. BHRB, BRBV, CEHS, RHB
In 1796, in order that his Derby Canal could cross the River Derwent, Benjamin Outram built a river weir to equalise water levels in the two waterways and, immediately upstream of this, he built a long wooden bridge to carry the canal towpath. The barges were towed across the river on the upstream side of the bridge, and were prevented from being swept under the bridge and over the weir by boards attached to posts driven into the river bed. The bridge was partly destroyed by floods on several occasions, the most recent being in 1936, and was demolished in 1959, the canal itself being finally abandoned in 1964. Garner
Josiah Clowes had started work on an earlier aqueduct on this site but much of the work was swept away by floods in 1795. Telford took over the project and his aqueduct, which was opened in 1796 to carry the Shrewsbury Canal over the River Tern, is the world’s oldest surviving cast iron aqueduct and is now a Grade I listed structure. (The Holmes Aqueduct [qv] by Benjamin Outram opened one month earlier, was the first to use a cast iron trough instead of having a puddled clay waterproof lining.) Telford retained from Clowes’s design two massive arched masonry spans at each end, but the main part of his 16ft-high structure consists of a 9ft-wide cast iron trough 186ft long. The trough is supported by three intermediate, delicate, cross-braced, single-bent iron uprights and by struts raking out along the line of the trough from the base of these piers. The two main spans, one over a small stream, are about 48ft long and the two end spans are about 36ft long. There is also a 3½ft-wide towpath at the level of the aqueduct invert with separate vertical posts under its outside face. The canal was abandoned in 1944 and the approach embankments were then bulldozed flat to become fields. ABTB, BA, BE, BEVA, BoB, CEHWW, DoD, IB, NTBB, TT, TTA, SBIW

Longdon upon Tern Aqueduct
This handsome flat segmental stone arch bridge over the River Wriggle has a span of 36ft and a rise of only just over 5ft. It probably dates from around the middle of the nineteenth century. DDB
The bridge at Longham was first built in 1728 and rebuilt and widened in 1792. It has eleven segmental arches, a central span of 20ft with side spans decreasing to about 15ft. All but one span are of brick, spanning between stone piers. On the east face of the bridge is a footway cantilevered out on concrete beams which was built in about 1960. The Ferndown, Stour and Forest Trail crosses the bridge. ABSE, BME, DDB
The London & North Western Railway built this bridge, also known as the Pulpit or Armchair Bridge, at a slight skew across the north entrance driveway to Watford Park in 1877 to meet the requirements of the local landowner Lord Henley, who was a part-time lay preacher. It seems he specified that, not only should the bridge be decorative, but it should be usable for open-air preaching as well as a private railway halt. The modern steel beam structure is faced by the original four-centred iron arches spanning about 25ft, the arch spandrels including heraldic shields and the iron parapet railing consisting of interlinked arches. The ends of the abutments are semi-hexagonal, decorated with tall blind lancet arches, at the top of which are pulpit-shaped refuges. Stepped wing walls curve out from the abutments. The Jurassic Way now passes under the bridge. BRBV, SC

Lord Henley’s Bridge
This nine-span stone-arched bridge over the River Fowey is probably the best-known bridge in the county. The western five arches are pointed, with double voussoir rings of thin slate, span from 11ft to 12½ft, and may date from 1437, replacing an earlier bridge built around 1190. The remaining arches, two on each side of a mid-stream island, were built in the eighteenth century. During the Civil War battle of Lostwithiel in 1644, the Royalists blockaded the town before capturing the bridge intact and defeating the Parliamentary army holding the area. There is no footway, although there are refuges above the cutwaters, and the road is between 11½ft and 15ft wide. The bridge is listed Grade I. BB, BiB, CEHS, CVBH, DB, FFB, OCB

Lostwithiel Old Bridge
This bridge, similar to but smaller than Telford’s better-known Dean Bridge in Edinburgh (qv), was completed in 1831 – a year before Dean Bridge. Five main 50ft-span segmental stone arches support its 26ft-wide deck and the additional supplementary arches outside these are 2ft wide and span 54ft. BPJ, CEHSL, HBEKB, NTBB
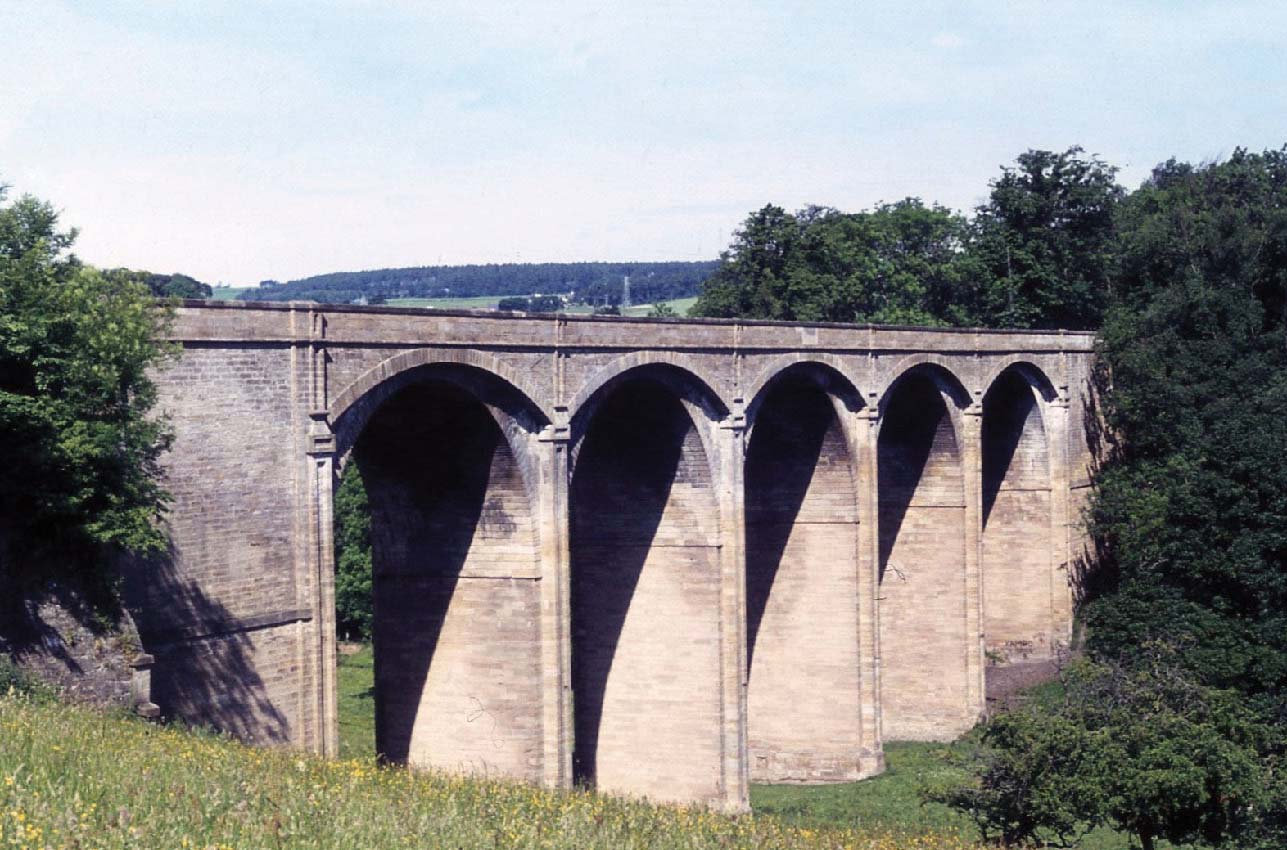
Lothian Bridge
The North British Railway built this viaduct over the River South Esk in 1849 for its branch line to Hawick. It has twenty-two semicircular brick arches, most being 39ft long, and one semicircular skew stone arch over the A7. The banded piers have recessed blind archways in their faces. This viaduct is interesting because, although the railway over it was closed in 1969, it is once again carrying a railway under the Borders Railway scheme. This, opened in 2015, connects Edinburgh Waverley to Tweedbank. BHRB, BPJ, CEHSL, RHB
Telford built the bridge over the River Beauly in 1814 to help open up the Highlands. The bridge has five segmental stone arches – a central span of 60ft and side arches of 50ft and 40ft. The four intermediate river piers have pointed cutwaters, above which semi-hexagonal extensions to the pier ends continue up to the parapet to provide refuges. A double string course, the lower of which just touches the archivolt rings to the arches, marks the old road level, but this and the top of the parapet have been raised to ease the gradients on and off the bridge. Floods in 1894 caused one pier to collapse bringing down two arches but these were rebuilt to the original design. The bridge is listed Grade A. CEHSH, HB
This, the northernmost of a series of brick arch bridges over the River Frome at Kingston Maurwood, was probably built in the early nineteenth century. The hump-backed structure has three segmental arches in mellow brickwork, but with keystones and piers in Portland stone, and there are pattress plates above the two piers. The central arch spans 14ft and the parapets, which are topped by a rounded brick coping, curve out at the ends. The Hardy Trail passes the end of the bridge. DBHG, DDB

Lower Bockhampton Bridge
This quaint timber-framed gatehouse, its upper floor jettied out all round, was built in about 1550 and provides access over the moat that originally surrounded the medieval manor house (although a small part was later filled in). The bridge’s knee-braced deck beams span about 12ft and the upper floor provides a room about 18ft square.

Lower Brockhampton Manor Gatehouse Bridge
The footbridge at Lower Dutton, which spans between brick abutments to carry the towpath of the Weaver Navigation across the lower end of a sluice channel, was built to designs by John Saner. The structure has two segmental arches each spanning 96ft, with the arched deck reaching a peak above the central stone pier. However, because of a shortage of steel, the arches were made of mechanically laminated timber using greenheart planking. Above the arch ribs are timber spandrel posts and bracings. Built in 1919, it is considered to be the world’s oldest structure of its type still standing. The Delamere Way crosses the bridge. CEHWW, NCE, TimB

Lower Dutton Horse Bridge
This distinctive brick bridge, built in about 1860, has a semicircular 100ft-span arch over the Worcester & Birmingham Canal with a 12ft side span behind the towpath for a local road. Immediately above this a further 12ft-diameter circular opening serves to lighten the structure. BHRB
This bowstring arch bridge provides a pedestrian link between the Salford Trail and the new exhibition centre named after the local artist L. S. Lowry. It spans 91m over the Manchester Ship Canal and, for ships to pass beneath, can be raised 22m above the canal. Four 31m-high tubular steel lattice pylons, which also house the hydraulic lifting mechanisms and counterweights, support the corners of the 250ft lifting part of the structure. This consists of two steel arches inclined together at the centre, their end thrusts being resisted by the inverted U-shaped steel plate girders at each side of the suspended orthotropic steel deck. The bridge was opened in 1999 and was designed by consulting engineers Parkman and Carlos Fernandez Casado. Cor, NCE
This viaduct was built in 1846 to carry the Lancaster & Carlisle Railway over the River Lowther on its way into Penrith after coming down from the Shap summit. It has six semicircular arches each spanning 60ft and standing on gently tapering piers. BHRB, CEHN
This 10ft-wide stone bridge over the River Lune has three segmental arches spanning 54ft, 63ft and 54ft, with the intermediate piers ending in massive triangular cutwaters that extend up to parapet level. It was completed in 1684 at a cost of £1,250. At the eastern end, built to protect the river crossing, are the ruined Norman Castle Stede and a Second World War pillbox. The Lune Valley Ramble passes a short distance from the bridge’s west end. ABNE, BB, BLY
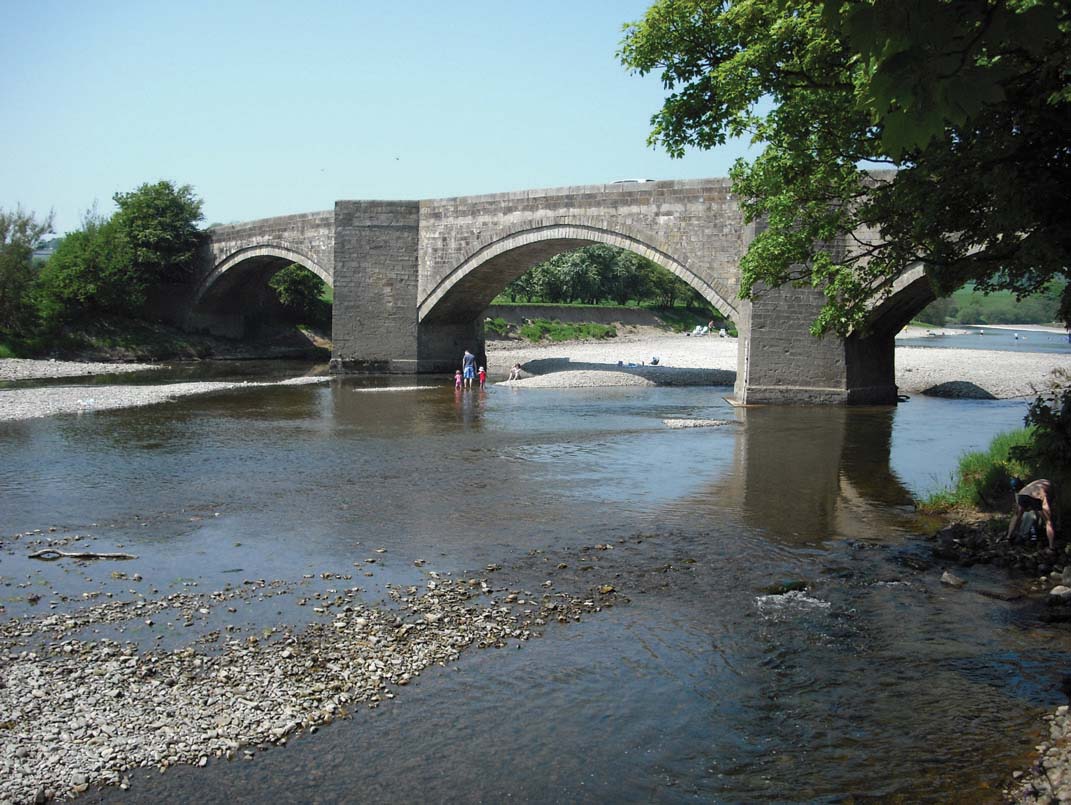
Loyn Bridge
Ludlow Castle was built in the late 1080s and the first recorded mention of Ludford Bridge across the River Teme is from about 1150 (although this may refer to nearby Dinham Bridge [qv]). A bridge at the present site was built in the thirteenth century to link with the town’s new Broad Street, but the present Grade I stone bridge dates from the fifteenth century. In 1459, the bridge was the site of a battle in the Wars of the Roses in which the Lancastrians routed Yorkists who were retreating to Ludlow Castle. Leland, visiting Ludlow in 1539, noted a chapel on it dedicated to Saint Catherine. This was on the north-west corner of the bridge but was demolished long ago. The triangular cutwaters to the intermediate piers are particularly prominent and support three segmental arches of 30ft span, each with three wide ribs. The 12ft-wide road over the bridge climbs from south to north and, at the north end, a squinch arch eases the way off the abutment. Despite the height of the bridge above normal river flows, it is recorded that in 1886 the river washed right over the bridge. The Shropshire Way passes the north end of the bridge and links it to Dinham Bridge. ABWWE, BB, BE, BME, BoB, DB, HBS, JLI, NTBB

Ludford Bridge
John Smeaton built this Grade A-listed aqueduct in 1775 as part of the Forth & Clyde Canal. It consists of a single segmental stone arch spanning 90ft and 120ft wide, giving sufficient space to allow the later Campsie branch of the Edinburgh & Glasgow Railway to be carried beneath it over the river on its own twin-arched culvert. The railway has now been replaced by a local footpath. BPJ, CEHSL
This handsome railway viaduct was completed in 1862 to carry the Sevenoaks Railway Company’s branch line from Swanley Junction to Sevenoaks over the River Darenth. Standing on tall, slim, tapering brick piers are nine semicircular 30ft-span brick arches crowned by a balustraded parapet. BHRB, CEHS, RHB

Lullingstone Viaduct
This magnificent Grade I structure, which was built by Rennie in 1796, carries the Lancaster Canal 60ft above the River Lune on five semicircular 70ft-span stone arches. The architectural details are in the classical style, with rusticated masonry, tapering pilasters at the pier ends, and a stone balustrade above a heavy cornice. The Lune Valley Ramble passes under the aqueduct. AB, ABTB, BEVA, BoB, CAB, CEHN, DB, DoB, NTBB, SBIW, TTA

Lune Aqueduct
The attractive first bridge here was built in 1959 to carry the M6 motorway over the River Lune and was designed by Lancashire County Council. There is a separate reinforced concrete cellular arch for each carriageway and these span 230ft with a rise of 44ft. The road decks are supported on spandrel walls across the full width of the arches. A new 211m-long Lune West Bridge for the Heysham to M6 Link Road was built alongside the original structure in 2016. The 70m river span for this has four main girders, each weighing about 160 tonnes, which were lifted into place by the UK’s largest mobile crane with 1200 tonnes capacity. MBB
This cable stay footbridge, one of the country’s few bridges to be in the form of a Y in plan, spans 64m to link one bank of the River Lune to a viaduct and quay on the opposite bank. Its 40m-tall V-shaped double pylon has led to the structure being nicknamed the ‘swearing bridge’. The structure, which was designed by Whitby, Bird & Partners and opened in 2001, forms part of the National Cycle Network.

Lune Millennium Bridge
The old Grade I stately home here, built by Robert Adam for the third Earl of Bute, is now a five-star luxury hotel and is surrounded by the Grade I listed parkland, which was remodelled by ‘Capability’ Brown in 1764–1774. The park has two lakes and includes a golf course. The eastern driveway to the house, now called the Warren Drive, used to cross the River Lea on a bridge just a few yards above a stepped weir at the south end of the southern lake. This bridge (also called Hyde Bridge) is a single-span cast iron spandrel-braced arch structure designed by the iron founders Barwell and Haggar of Northampton. Built in 1830 for the second Marquess at a cost of £475, it is 15ft wide and spans 45ft between stone abutments. The four I-shaped arch ribs, which support X-shaped bracing in the spandrels, are connected by tubular ties passing though the rib webs, and there are decorative iron railings. However, the bridge’s appearance is somewhat spoilt by pipes hanging beneath. Furthermore, it is now in poor condition and this part of the driveway has been closed. BBeds
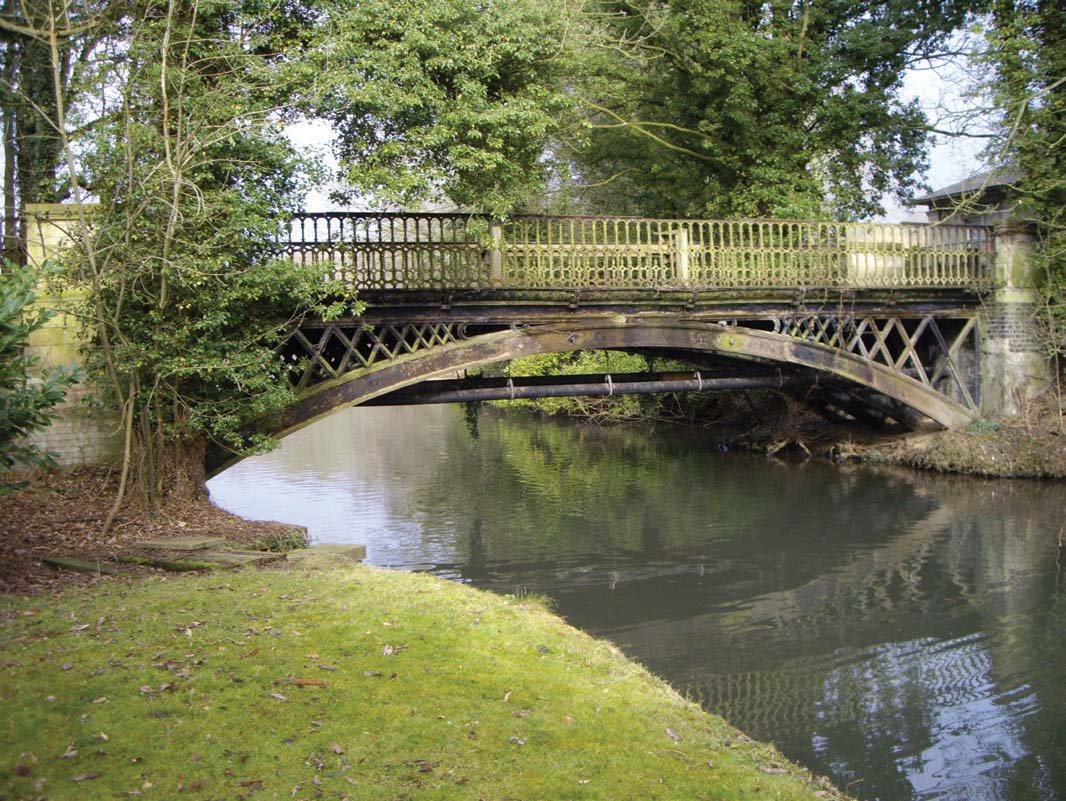
Luton Hoo Warren Drive Bridge
The Severn & Wye Railway built the Lydbrook Viaduct in 1874, and it was demolished in 1965. The viaduct had three wrought iron X-braced panelled girder spans, two of 120ft and one of 150ft. BRBV
This bridge passing over the M25 at a skew of 28°, and completed in 1979, is the only cable stay rail bridge in the country. It has two 55m spans, with pairs of cables from enlarged sections at the top of a reinforced concrete column on each side of the bridge being anchored at the third points on the deck’s prestressed concrete edge beams. In 1995, bridge design-engineer readers of the New Civil Engineer magazine voted this to be the ugliest bridge built in the previous quarter-century. BRBV, CEHL, NCE
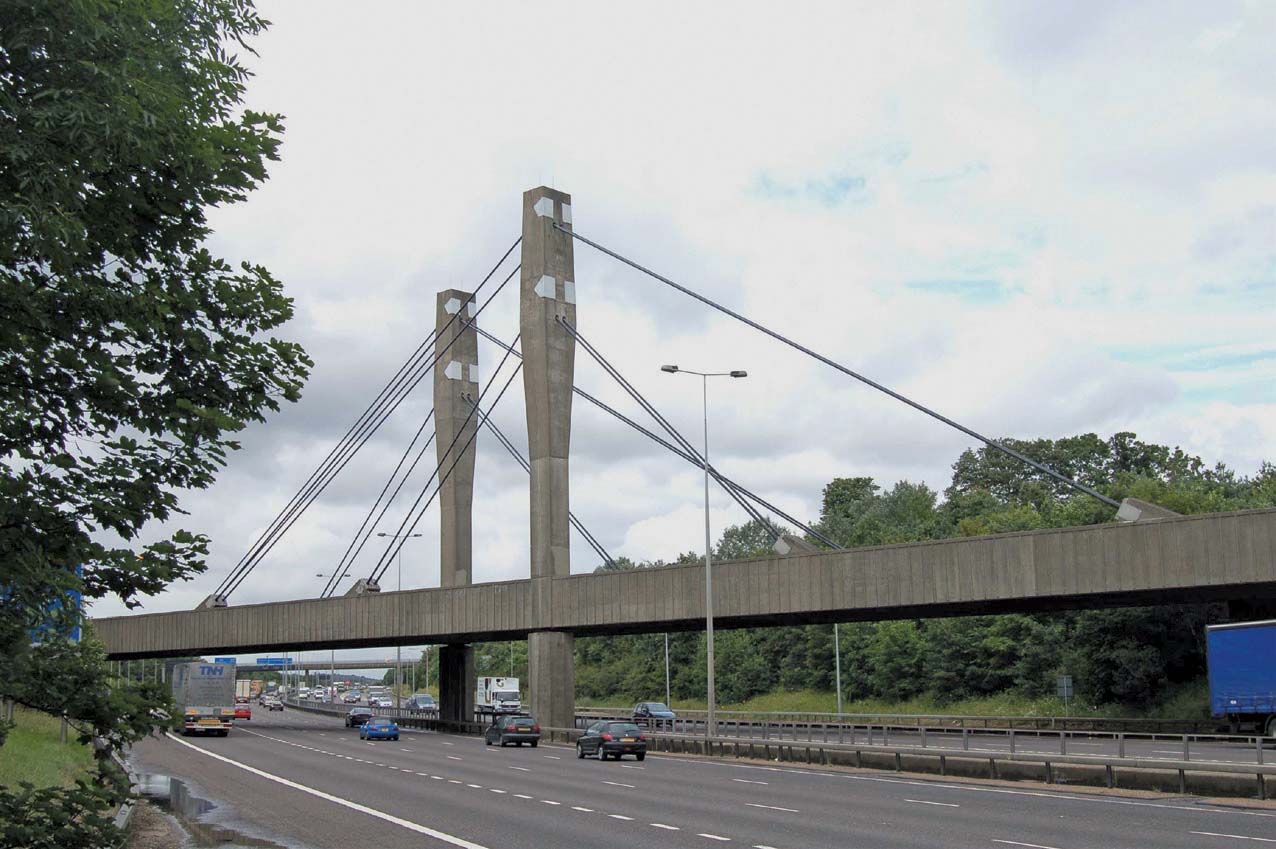
Lyne Railway Bridge
See Neidpath Viaduct, Peebles, Borders