
Nantwich Aqueduct
This elegant bridge was first built in 1803, rebuilt in 1829 following flood damage and partially rebuilt again in 1868. In 1936 its width between parapets was widened to 38ft. There are three segmental arch spans increasing in size from the east with alternate voussoirs recessed below a thin unmoulded archivolt ring. The curved cutwaters meet at a point and on the spandrel above is a small blind oculus. CEHSH, HB
The engineer Joseph Mitchell built this stone viaduct in 1857 to carry the Inverness & Aberdeen Junction Railway over the River Nairn. It has four main 55ft-long segmental arches and a smaller semicircular flood arch. Attached half-octagonal columns decorate the ends of the piers and support corbelled refuges at track level. BHRB, BRBV, HB, RHB, SG
Telford built this cast iron aqueduct in about 1830 to carry his Birmingham & Liverpool Junction Canal over the Nantwich to Chester road. The trough is supported by cast iron arch ribs spanning 30ft between brick abutments, the outside ends of which extend as wide stone battered pilasters topped by stone piers marking the ends of the curving and battered brick wing walls. CEHWW, SBIW, TTA

Nantwich Aqueduct
The original structure here was a single-line railway bridge over the River Derwent built by the Cleator & Workington Junction Railway in 1879. After the railway closed it became a footbridge, but this was swept away by floods in 2009. A new bicycle and pedestrian bridge, completed in 2011, was designed by Capita Symonds. This is a steel bowstring structure made of square hollow sections. It spans 60m and is 3m wide.
Completed in 1913 by the Rhondda & Swansea Bay Railway, this structure was Britain’s only opening bridge built on both a curve and a skew. The 167ft-long centrally-pivoted opening section is a hog-backed truss and there are five plate girder approach spans. The bridge has not been opened since 1985. BoW, CEHW
The Symington, Biggar & Broughton Railway built this magnificent Grade A curved and skewed eight-span viaduct in 1864 to carry its single-track line over Manor Water, the structure clearly showing the complicated stonework needed for the 40ft-span arch barrels. The pilasters above the rounded cutwaters are decorated with mock arrow slits and extend up to form short lengths of parapet wall, between which are elegant cast iron railings. Two miles west is the similar Lyne Viaduct, with three 30ft arches, also listed Grade A. The railway closed in the 1960s and both viaducts are now on the Upper Tweed Railway Path. BHRB, BP, BPJ, CEHSL, RHB
The first bridge built in 1848 for the Great Northern Railway to cross the River Nene at Peterborough consists of three 66ft-span cast iron arches, each with three pairs of ribs. The piers are made up of twelve cast iron columns in two rows, one column being located under the end of each arch rib. When the railway was widened to four tracks in 1924 a new truss bridge was built against the upstream face of the existing bridge. BHRB, CEHE

Nene Railway Bridge (1848)
Early timber bridges over the River Ness at this point were built to carry the main road from Inverness over the River Ness and north via Beauly, the first of these by King Alexander II before 1249. In 1411, Donald of the Isles, marching to the Battle of Harlaw near Inverurie, burned the town of Inverness and its oak bridge, considered to be one of the finest in Scotland. Later wooden bridges were destroyed by floods in 1620 and 1664. In 1685 a seven-arch stone bridge was built, this containing a prison vault within the second pier from the east bank. The second pier from the west bank supported two corbelled towers enclosing a defensive gatehouse, later used for the collection of tolls.
This stone bridge was swept away by floods in 1849. It was replaced in 1855 by an asymmetric suspension bridge, designed by J. M. Rendel, with a single tall battlemented gateway-style tower on the east bank and a small anchorage tower on the west. It had a single 225ft-long span and a 30ft-wide deck. A temporary Bailey bridge was built alongside it during the war and, in 1959, the suspension bridge was removed and a prestressed concrete structure with a 44ft-wide roadway and two 9ft-wide footways was built in its place. This is a double cantilever with a central suspended section, the spans over the river being 63ft, 120ft and 63ft. In 1982 the A9 route through Inverness over the bridge was bypassed with the opening of the new Kessock Bridge (qv). The Great Glen Way starts near the bridge. BB, BiB, BPJ, CEHSH, CQ, DB, MBB, NTBB
Joseph Mitchell designed the splendid viaduct that carried the Inverness & Ross-shire Railway over the River Ness on its way to Dingwall via Beauly. Completed in 1862, the stone viaduct had five main segmental arch spans each 73ft long and four 20ft approach arches. It was destroyed by floods in 1989 and replaced in 1990 by a utilitarian three-span plate girder bridge with a central opening of 52m. BHRB, BRBV, BPJ, CEHSH, HB, RHB, SG
The medieval five-arched Old Bridge over the River Avon at Bath was demolished early in the eighteenth century when the river was made navigable. The New Bridge over the river, built in about 1740 to carry the main road between Bath and Bristol, is a segmental arch stone bridge with a 7ft-diameter circular opening in each spandrel. The arch spans 85ft between trapezoidal-shaped abutments. New approach viaducts, built in the 1830s when the bridge was widened by 10ft on its east face to support a 20ft-wide deck, contain stilted flood arches – eight on the south side and seven on the north. The River Avon Trail crosses the river on this bridge. ABSE, CEHWW

New Bridge, Bath
The first New Bridge over the River Taw was probably so called for being built shortly after the late-thirteenth-century Barnstaple Bridge (qv), three miles further downstream, and was recorded as needing repair in 1326. A later bridge was pulled down in 1643. In 1809 the existing bridge was rebuilt by James Green in handsome style. It is 20ft wide and has three semi-elliptical stone arches spanning 30ft, 40ft and 30ft, and is decorated with wide panelled pilasters above the pointed cutwaters. The bridge is approached from the south-east end on a modern concrete trestle structure. JG, ODB

New Bridge, Harracott
This causeway bridge stands at the south end of St Ives Bridge (qv) and carries the roadway across the Ouse flood plain. Built in 1822 by the local turnpike trust to replace an earlier causeway, it is about 700ft long and consists of fifty-five segmental brick arches each of 10ft span, at that time the country’s greatest number of continuous brick arches. The pier ends have pilasters with, on the upstream face only, pointed cutwaters below. Flanagan
A short distance from the better-known enclosed bridge at Hertford College (qv), this enclosed stone bridge over New College Lane links New College’s Warden’s Lodging to the Grade I Warden’s Barn, built in 1402. The 6ft-wide structure was built in the 1670s by Warden John Nicholas and consists of a slightly skewed stone arch with four ribs spanning 18ft, above which are plastered walls, with inset windows on each face, and a pitched slate roof.

New College Warden’s Lodging Bridge
This 10ft-wide bridge dates from the sixteenth century or earlier and consists of four pointed stone arches spanning from 15ft to 17ft, with massive intermediate piers protected by cutwaters. The two unusual openings in the downstream parapet wall, through which sheep were forced to jump into the deep water below, form a primitive sheep-dipping arrangement. ABWWE, BB, BBPS, BW, CEHWW

New Inn Bridge
When the northern section of the M25 was built, an aqueduct was needed to carry the New River over the motorway. The structure, completed in 1985, consists of a 90m-span post-tensioned concrete girder with twin internal boxes, each 4.25m wide and 2m deep, for the water, and with an access road running on the top slab. CEHL
The new bridge over the River Usk between the Newport Transporter (qv) and George Street Bridges (qv) was opened in 2004. The 187m-span tied arch structure consists of two steel box section arches leaning towards each other at their crowns and supporting thirty-four deck hangers also inclined in the plane of the arches. Weathering steel has been used for all the fabricated steelwork. NCE
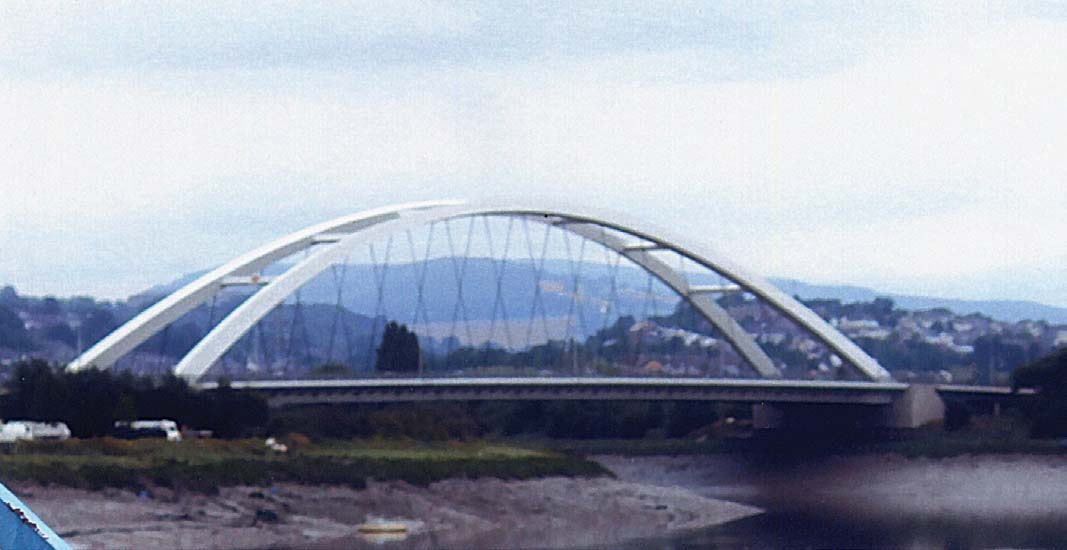
New Usk Crossing
The first Newark Dyke Bridge was built in 1852 to carry the Great Northern Railway on a skew across the navigation channel of the River Trent just south of Newark. There were separate structures for the two lines, each with a 17ft-deep Warren truss spanning 259ft on either side of the bridge deck. The top boom and diagonal members that were in compression were hollow cast iron tubes, the tension diagonals and the bottom boom were flat wrought iron bars, with pin-jointed connections between them. In 1889 two replacement structures were erected, both having steel N-braced hog-backed trusses spanning 262ft.

Newark Dyke Bridge (2000)
A second replacement bridge was completed in 2000 designed to eliminate the reverse curves over the bridge and thus enable the line speed to be increased to 140mph. This is a 77m-long square-span bowstring girder bridge, the web having diagonal members only. The two side girders were push-launched into position separately and, after the deck had been built between them, the completed structure was slid sideways into place. BOTB, CEHE, CEHEM, Cor, DoB, EIBT
An earlier twenty-four-span cast iron and timber viaduct here, completed in 1831, was designed by John Williamson to carry a horse-drawn tramway that served a local coal mine owned by the Marquess of Lothian. The present curved masonry viaduct was designed by John Miller and built by the Edinburgh & Hawick Railway as part of the Waverley route linking Edinburgh and Carlisle through Sir Walter Scott country. There are twenty-three nearly-semicircular arches standing on stone banded piers. The brick arches, with stone spandrels, span between 38 and 44ft, that at the southern end being skewed to cross what is now the A7 road. This section of railway was opened in 1849, closed in 1972 and re-opened in 2015 as part of the new Borders Railway. BHRB, CEHSL
See Lothian Viaduct, Newtongrange, Midlothian
This bridge was probably given its name because it was built after its early-thirteenth-century near-neighbour at Radcot (qv) and may date from around 1250. It has six pointed stone arches with spans from 12ft to 19ft. One span still has the original four ribs over which the rest of the arch was built, but the ribs on the other spans have largely been removed to increase clearances for river traffic. Cutwaters on the upstream face extend up to the parapets to provide pedestrian refuges. The bridge was largely rebuilt in the mid-fifteenth century. It was the scene of action during the Civil War and in 1644 was partly broken down, though the damage was soon repaired. It is listed Grade I and the Thames Path now crosses the river on this bridge. ABSE, BB, BME, BoB, BoT, CEHL, DB, NTBB, TB, TBDS, TC

Newbridge
Repairs were needed to timber bridges over the River Kennet at Newbury in 1390 and 1623, but the present structure dates only from 1772. It has a single segmental arch span with stone voussoirs and brick spandrels and is topped by a balustraded parapet. The Lambourne Valley Way starts at the bridge. ABSE, K&AC, NTBB
Dating from before 1577, this 15ft-wide bridge has five segmental stone arches with spans varying from 17ft to 26ft. The massive triangular cutwaters extend up to parapet level to provide pedestrian refuges. ABNE, BB, BiB, CEHN, FFB

Newby Bridge
This bridge was built at the instigation of William George Armstrong (later Baron Armstrong), the development of whose ordnance and engineering works upstream at Elswick was being hampered by the existing stone Tyne Bridge (qv) on the site. The bridge, completed in 1876, has four main spans aligned with those on the neighbouring High Level Bridge (qv) and consists of a centrally pivoted bowstring girder section 278ft long and weighing 1,450 tons spanning across 103ft-wide openings for shipping. Originally steam powered, the bridge now has electric pumps to operate its hydraulic opening mechanism; these are controlled from a building supported on the bridge girders and located over the roadway. The Hadrian’s Wall Path passes the north end of the bridge. BBPS, BCD, BE, BEVA, BND, CBTT, CEHN, CT, DoB
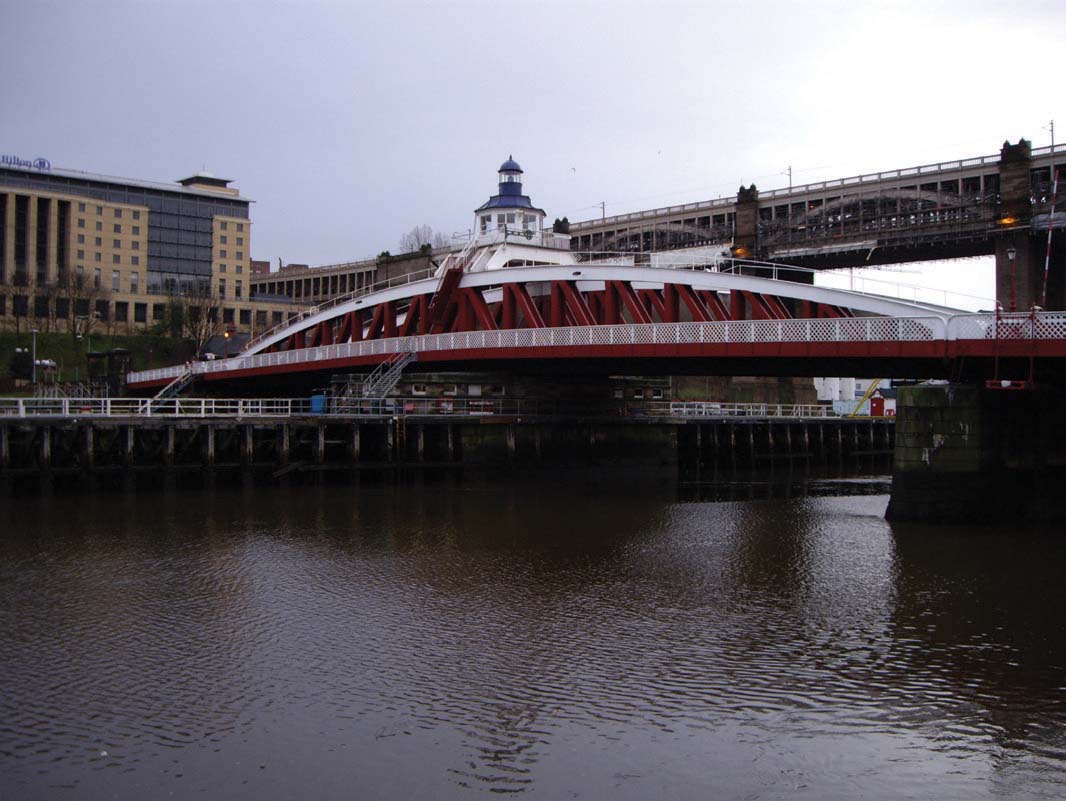
Newcastle Swing Bridge
An earlier bridge over the Rother was reported as being long broken in 1365, although replacement structures must have been built before the present bridge was completed in 1706. It has three semicircular stone arches, the central one spanning about 18ft, and the parapet walls slope down pleasingly over the smaller side arches. ABSE, NTBB
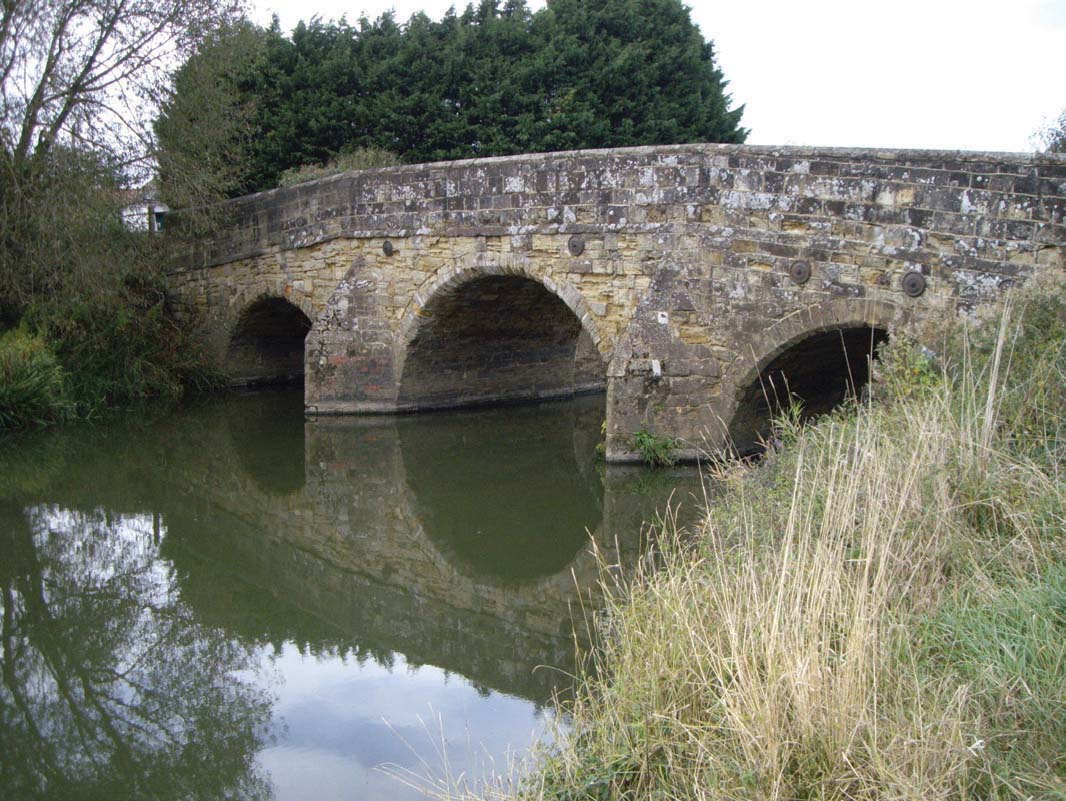
Newenden Bridge
Built in 1819 as a toll bridge, this structure was freed from toll in 1880 as a public access to the railway station. The 16ft-wide structure has four segmental arch cast iron ribs spanning 82ft. Radial spandrel struts connect the top and bottom booms. CEHN
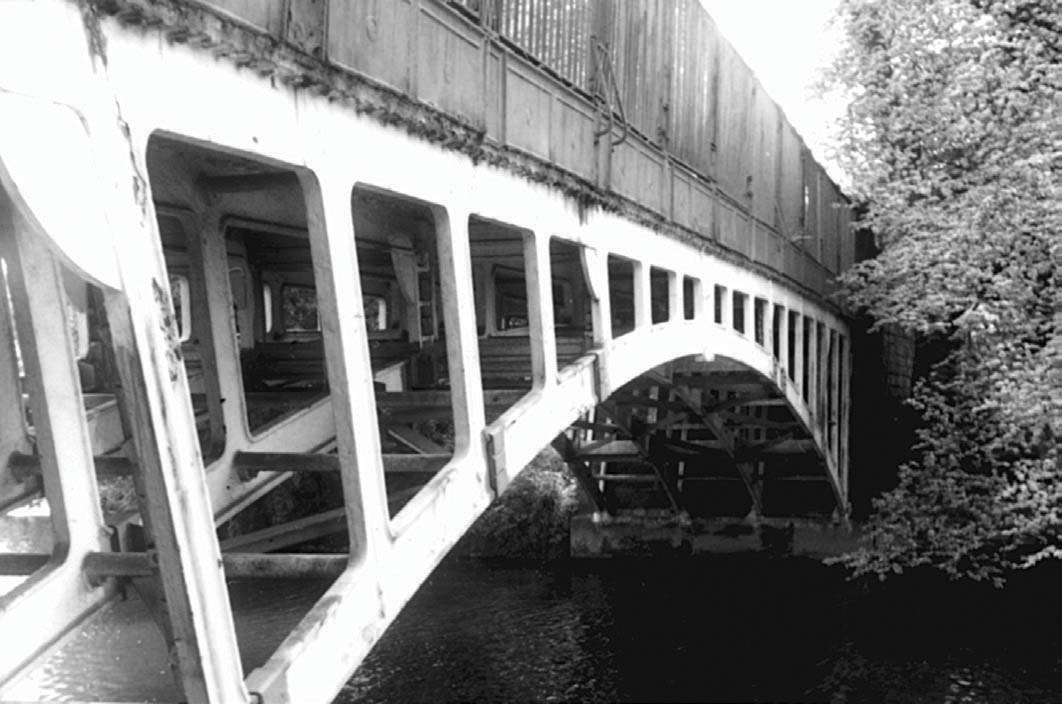
Newlay and Horsforth Bridge
The Normans built a timber bridge over the River Usk at Newport in the second half of the twelfth century, but Simon de Montfort, Earl of Leicester, destroyed this in 1265 during the campaigns following the collapse of his Model Parliament. After construction of other timber bridges over the centuries, a five-span stone bridge was built in 1800 and this was widened in 1865 by the construction of cantilevered footways. The current bridge was opened in 1927. This is 60ft wide and has five spans of 58ft, 65ft, 72ft, 65ft and 58ft. The steel deck structure is supported by segmental arch steel ribs spanning between concrete piers faced in stone and protected by rounded cutwaters. ABWWE, BB

Newport Bridge
The bridge at Newport over the River Tees was the first vertical lift bridge to be built in Britain. It has a hog-back main span 270ft long and weighing 2,700 tons that could be raised up the towers at each end to increase the clearance height over the river from 20ft to 120ft, the navigation width between the tower fenders being 250ft. The time taken to raise or lower the lifting span was 1½ minutes. The bridge was built in 1934 and lifting operations ended in 1990. BND, BoB, BTe, CBTT, CEHN, DB
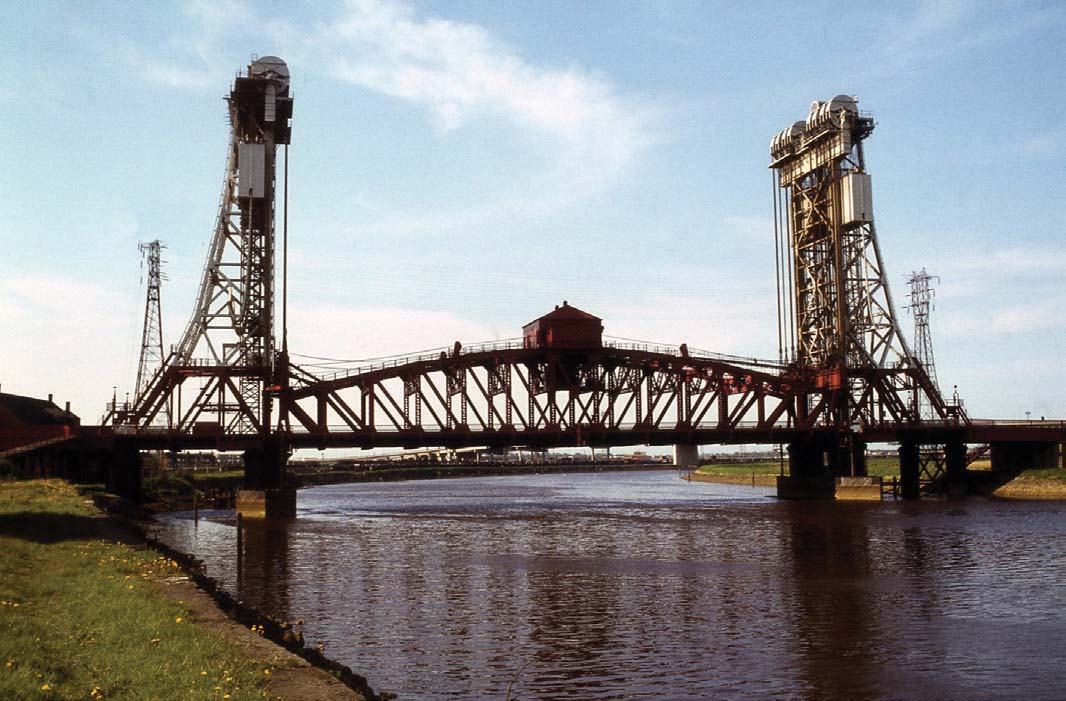
Newport Lift Bridge
Apart from Tickford Bridge (qv), three other bridges over the Ouse at Newport Pagnell are mentioned in old records dated 1380 and 1421. The northernmost, Lathbury Bridge, has three segmental stone arches, that have been widened in brick; the middle one consists of brick arches spanning between stone piers, and the present southern one, dated 1787, has a single stone arch. All three are crossed by the Ouse Valley Way. ABMEE, BME
The bridge here, built in 2006 to carry Newport Street over a railway cutting, consists of a parabolic steel arch that spans 35m over a railway cutting and supports the road deck on high tensile steel hangers. The 17m-tall arch, made from 1m-diameter tubular steel, forms a gateway and was built as a catalyst for local redevelopment. The bridge was designed by Cass Hayward.
One of only five bridges of this type built in Britain and seventeen worldwide, this Grade I bridge was designed by F. Arnodin and R. H. Haynes and opened in 1906. The fixed structure consists of a continuous lattice girder supported by sixteen suspension cables between twin lattice towers on each side of the River Usk. The toll bridge spans 645ft and there is a clear height of 177ft beneath the boom. A travelling frame 104ft long runs along the bottom boom of the structure supporting a 50-ton capacity platform at the level of the approach roads below. BA, BB, BE, BEVA, BoB, CEHW, CEHWW, DB, DoB, Hildred

Newport Transporter Bridge
This private 100ft-span suspension footbridge provides access 75ft above the beach to a house built on a sea stack. The 4ft-wide deck is hung from cables passing over lattice steel towers and anchored into the rock, and the structure is braced by a tensioned cable at each side of the upwardly-curved deck. The bridge was built in 1900 to a proprietary design by Louis Harper, whose company was based in Aberdeen, and the towers are now encased in concrete. Harper

Newquay Island Bridge
This seven-span bridge on the private Brocklesby Park estate was probably built by ‘Capability’ Brown in about 1772 when he was working at Brocklesby Park to extend Newsham Lake, and is now listed Grade I. There is a group of five semicircular ribbed arches with, at each end, an abutment containing a pair of stepped buttresses between which is a further four-centred arch. The central arch is flanked on each side by a full height statue standing on the rounded cutwater and surmounted by a gabled canopy projecting out from the line of the parapet. The parapet wall itself slopes gently up to the centre, is supported on an elaborate string course and is decorated with recessed quatrefoils. Other decorative elements include carved shields and triangular motifs.

Newsham Bridge
This footbridge, made from cyclopean millstone grit stones, is thought to be at least 200 years old and spans about 12ft. It consists of two rough stone piers at the top of which lengthy stones cantilever out to support a central suspended stone beam. NCE
The Great Northern Railway built this ornamental cast iron bridge in 1882 over the access road to Newstead Abbey, famous as the home of Lord Byron. It has the original outside ribs with decorative infills to the open spandrels, which support an arcaded Gothic parapet, although the railway tracks were later supported on a steel trough deck. The railway closed in 1968 and the bridge now carries a public footpath called the Linby Trail. BHRB
Construction began on a bridge over the River Wear here in 1314, and in 1565 it or a successor was in a bad state of decay. The present structure, a rebuild of about 1570, is similar to sixteenth-century bridges in Barnard Castle (qv) and Piercebridge (qv). It has two arches; the north segmental arch spans what was a record-breaking 101ft while its southern neighbour is a slightly pointed arch spanning 90ft, both having triple rings of voussoirs. The width of the road is the original 13ft, but footways were cantilevered outside the parapet walls in about 1990, one being rebuilt and the other removed in 2002. The bridge is listed Grade I. The Weardale Way crosses the river on the bridge. AB, ABNE, BCD, BME, BND, BRW, DB
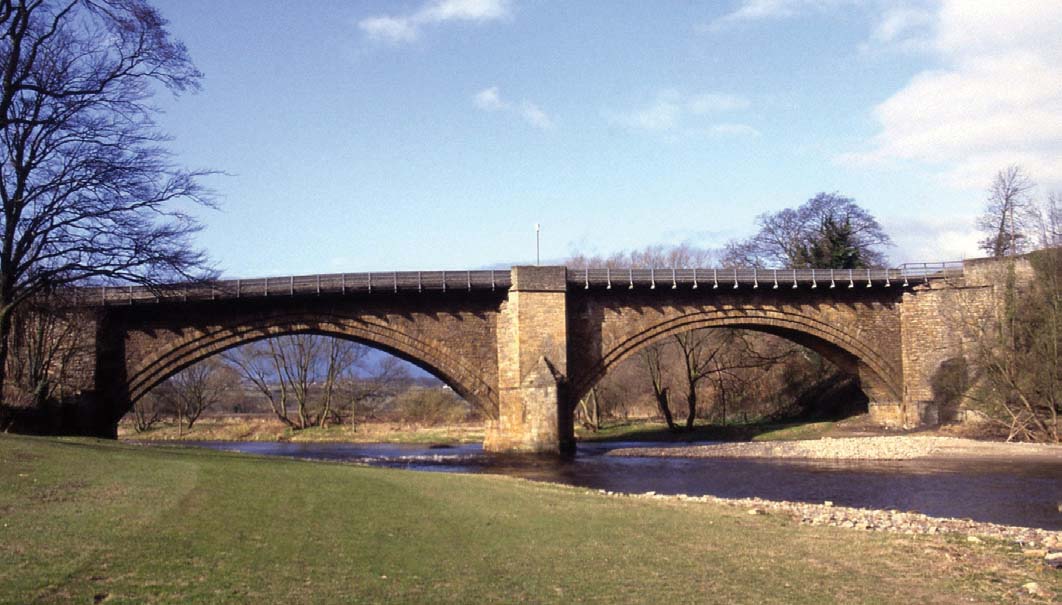
Newton Cap Bridge
The railway viaduct that almost overlooks the ancient road bridge at Newton Cap (qv) was built in 1857 for the Leamside, Durham & Bishop Auckland branch of the North Eastern Railway. It has eleven 60ft-span arches and carries the tracks 100ft over the River Wear. The line was closed in 1968 and in 1974 the Brandon-Bishop Auckland Railway Path was opened over the viaduct. Between 1993 and 1995 the viaduct was modified by being given a continuous concrete deck slab that now carries a 7.3m wide carriageway with two 2m footways. BB, BHRB, BRBV, BRW, CBTT
The engineer Owen Williams in association with the architect Maxwell Ayrton designed the reinforced concrete bridge at Newtonmore over the River Spey, and it was completed in 1926. The segmental arches, spanning 107ft, 87ft and 67ft, reduce in span as the road slopes down from north to south. They also widen from the crown to the springings where they end in sharply pointed low cutwaters. BPJ, HB
Attercliffe Viaduct, a forty-eight-span viaduct, was built in 1870 to carry the Midland Railway’s line northwards from Sheffield. Norfolk Bridge, part of that viaduct, is an 80ft-span cast iron skew arch of six ribs over the River Don. CEHN, CO
Half a mile downstream from Old Shoreham Bridge (qv) and built to relieve it in 1832, Norfolk Bridge was an elegant suspension bridge by W. Tierney Clark, similar to his Marlow Bridge (qv). Named after the Duke of Norfolk at nearby Arundel Castle, it boasted the first use of cantilevered pedestrian walkways on a suspension bridge. There were two chains on each side of the main deck spanning about 300ft between arched masonry towers and the back spans were each about 130ft long. The northern tower was topped by a decorative Coade stone Howard lion and the southern had a Fitzalan horse, both of which had originally stood on Old Shoreham Bridge. These animals were moved to Arundel Castle when the suspension structure was replaced in 1923. That new crossing was a four-span bowstring girder bridge standing on the existing piers and a new mid-river pier, and was itself replaced by a concrete box girder structure in 1987. ABSE, BB

Norfolk Bridge (1923), Shoreham-by-Sea
An earlier bridge across the Anglo-Scottish border on this site, built by John Blackmore in 1841, had two 190ft-long timber spans, possibly the longest timber spans ever built in Britain. The present 16ft-wide structure, opened in 1888, used the earlier bridge’s abutments and central river pier but has four segmental stone arches – two outer arches spanning 85ft and two inner arches of 90ft span – thus requiring two additional river piers. The central pier has very prominent half round towers on either side continuing up to parapet level, whereas the later piers have half-height triangular cutwaters tapering off into very broad pilasters. There is a dentilled string course at road level. BND, B’sB, CBTT, HBB, HBEKB, TBT
The first bridge on this site, where the old Nor’ Loch had been until it was drained in 1760, linked Edinburgh Old Town to where the new Georgian squares were being built to the north and was completed to a design by William Mylne in about 1768. This bridge had three main semicircular stone arches spanning 72ft standing on tall piers. In 1769 the bridge partially collapsed when the pressure of fill within the abutment forced the side wall to collapse, burying four people. It was rebuilt by 1772 to include weight-reducing cylindrical voids in the spandrels, and was then replaced in 1897 as part of a plan to extend Waverley station. This new steel bridge has three segmental two-hinged arched ribs spanning between masonry piers and abutments. These ribs are 175ft long with a rise of 22ft. They are formed from 4ft-deep plate girders, and a grillage of spandrel columns above, which is braced laterally and diagonally, supports the 75ft-wide bridge deck. ABTB, DoB, CEHSL, HBEKB, RHB
An earlier six-arch bridge had been built over the Hebble Brook in 1774 to carry a new turnpike road. This was replaced in 1871 by a 16ft-wide iron structure with two main semi-elliptical 160ft arches, each consisting of eight ribs spanning between ornate masonry piers. This Victorian bridge still carries local traffic but there is now a third bridge providing a bypass for heavy through traffic. CEHN
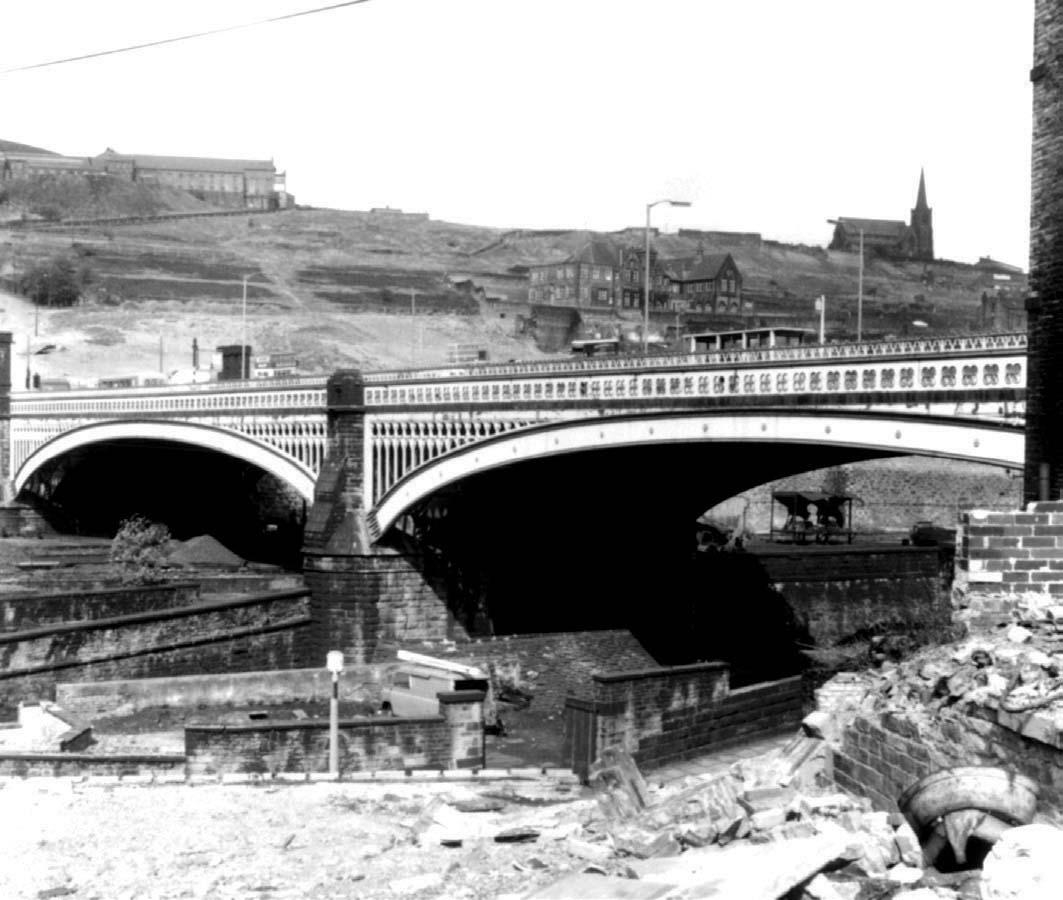
North Bridge, Halifax
In 1329 a toll was instigated to pay for a bridge to the north of Oundle and, in about 1540, Leland reported that the road to Fotheringhay from Oundle crossed the River Nene on a causeway with about thirty stone arches. In 1570 floods destroyed the bridge and it was rebuilt soon afterwards, and again in 1835. This bridge was repaired and widened to 33ft in 1914 and now has five main semicircular arches, the longest spanning about 21ft, and several further small flood arches. ABMEE, BLP, BME, JLI, SC
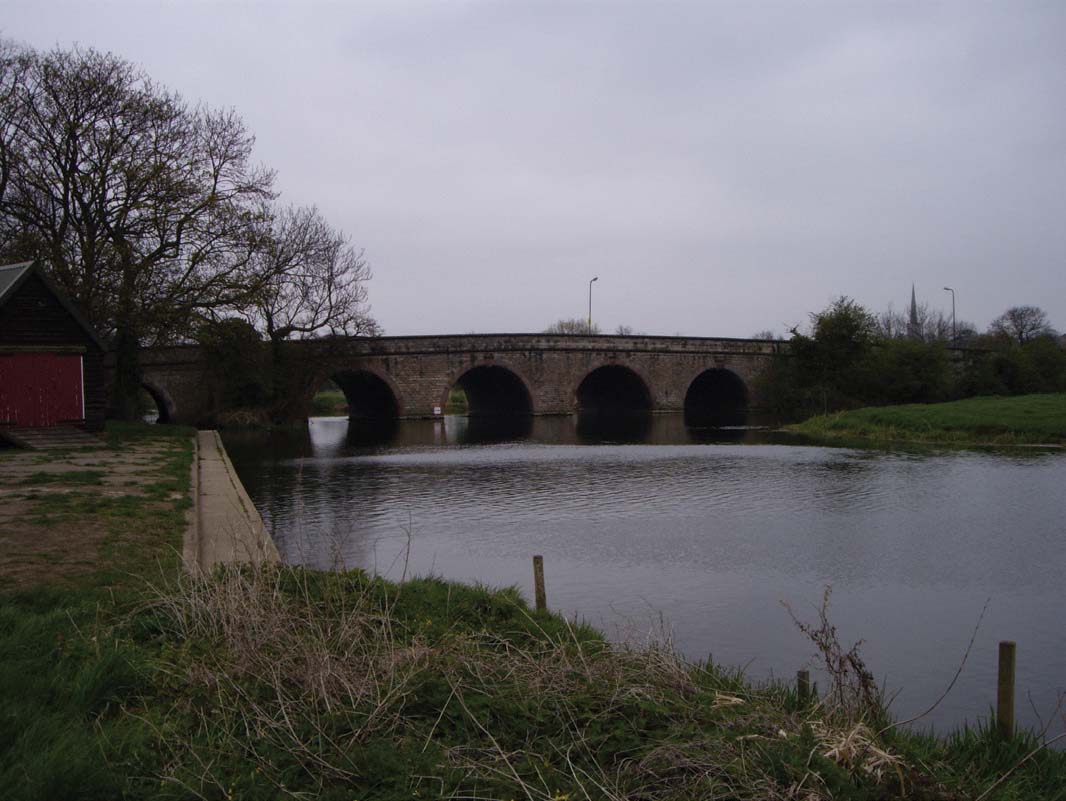
North Bridge, Oundle
There was a bridge here in the fourteenth century, and in the sixteenth century it was described as having six arches. The earliest section of the northernmost arch of the present three-arched structure is pointed, spans 12ft, and is probably the oldest part still standing. The other two 15ft-span arches are segmental, one being partially ribbed, and these may date from about 1670. The bridge has been widened twice – in 1846 to 19ft and again in the mid-twentieth century to 36ft. ABSE, BB, DBHG, DDB

North Bridge, Wareham
There have been two aqueducts on this site to carry the Grand Union Canal over the North Circular Road. The first, built in reinforced concrete in 1933 when the original dual two-lane carriageways were constructed, had two 37ft spans, the 70ft-long central pier between the roads consisting of ten square columns supporting longitudinal beams beneath the canal bed, towpath and footway. The aqueduct burst at Easter 1962, flooding the road below.
In 1993 a replacement aqueduct was completed to accommodate the widening of the road beneath to dual three-lane carriageways. This structure, also in reinforced concrete, was built beside the existing canal and then jacked into place. It has a single 52m span, the canal itself being contained within two parallel 5m-wide channels each with a cross-section in the shape of a squared-off U. CEHL, SBIW
The first bridge over the Basingstoke Canal at this site was probably built at the time the canal itself was constructed in the early 1790s. A later lifting bridge from 1954, with a span of 17ft, famously required 200 movements of a hand lever to operate its hydraulic opening mechanism. The present bridge, now the only lift bridge left on the canal, is a balanced cantilever structure with a power-operated cable winch. The Three Castles Path passes the bridge on the canal’s north bank. BHHI

North Warnborough Lift Bridge
Northam has been a crossing point over the River Itchen between Southampton and Portsmouth since the Middle Ages, although the nearest bridge (Old Mansbridge [qv]) was at a narrower point on the river a few miles away at Swaythling. The first Northam Bridge, a timber structure, was built in 1799 as part of several improvements to the link between the two maritime cities, and was replaced by an iron bridge in 1889. The present bridge, opened in 1954 and now carrying the A3024, was one of the first large prestressed concrete bridges to be built in Britain and consists of precast prestressed concrete beams spanning between reinforced concrete piers. The five-span structure has three central 105ft-long spans, flanked at each end by 85ft-long spans, and is 44ft wide. MBB
An earlier project for a new cable stay bridge crossing the River Wear between Castletown and Pallion, with two curving steel pylons reaching to a near-record height of 187m (613ft), was cancelled in 2013 as being too difficult and costly to build. This revised cable stay structure was designed by a joint venture between Roughan and O’Donovan, consulting engineers of Dublin, and Buro Happold, and was built by the Farrans Construction and Victor Buyck Steel Construction joint venture. It has a 105m-tall central A-frame pylon weighing 1,550 tonnes, supported by bored piles installed within a mid-river cofferdam, that was lifted into place by a floating crane in a 16-hour operation over two days. There are two main spans each 148m long, and the deck is 22.5m wide. The bridge was opened in 2018 and cost £117m. The River Wear Trail passes under the bridge on the northern bank of the river.
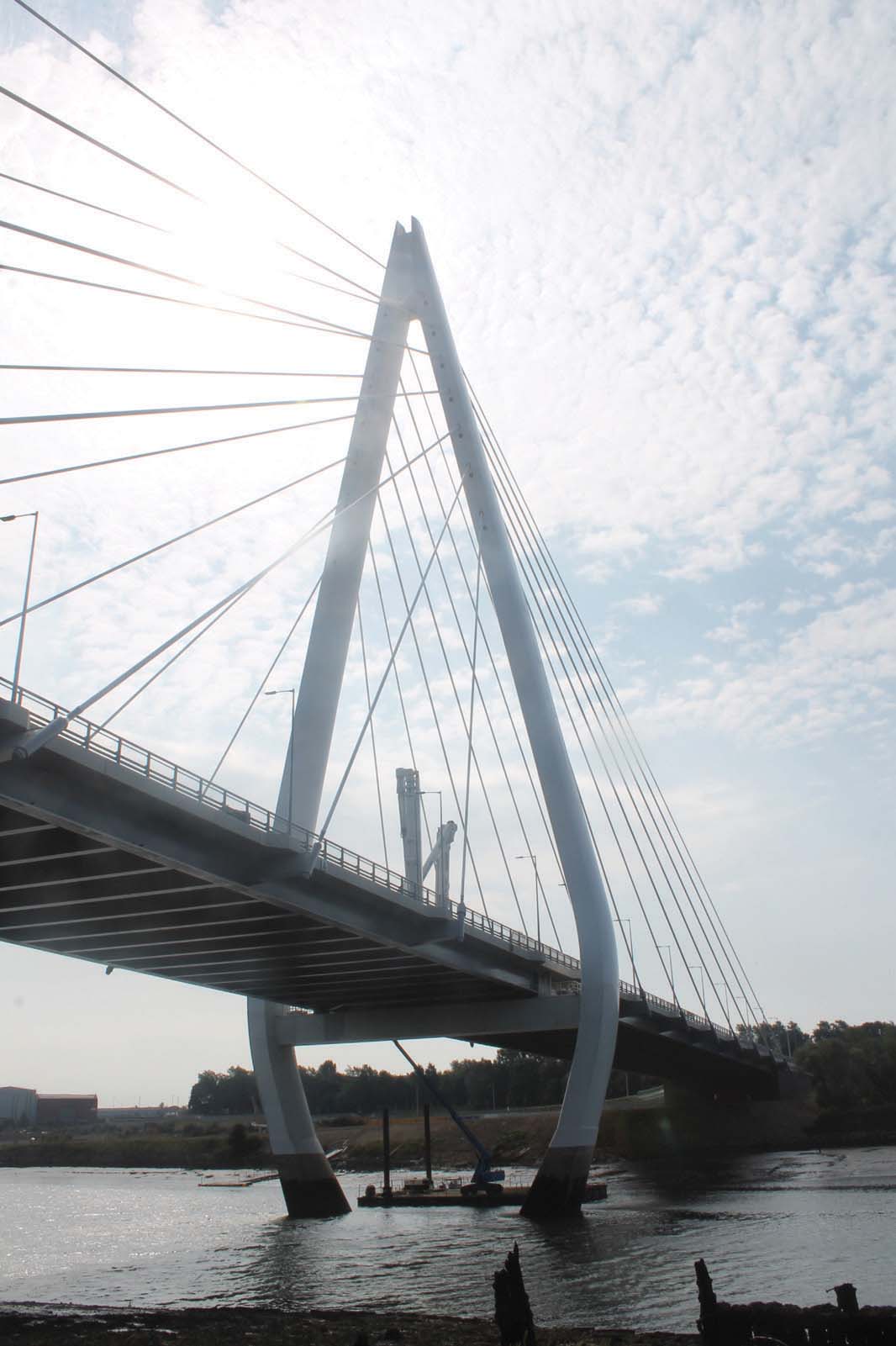
Northern Spire Bridge
The two swing bridges over the River Weaver at Northwich, Hayhurst Bridge and Town Bridge, are virtually identical and were built in 1899 to replace a single earlier 90ft-span plate girder fixed bridge. Together, they made the river navigation available to small coasting vessels while at the same time ensuring that one bridge could always be open to road traffic. Both bridges have 112ft-long hog-backed steel trussed girders on each side of the 20ft-wide roadway, with a 5ft-wide footway cantilevered off the outside face. The bridges are pivoted around their third points, giving a clear navigable opening of 54ft, the swinging operation being the first in the country to be electrically operated. A floating pontoon that rotates within a circular enclosure carries part of the weight of the movable structure. The bridges were substantially refurbished in 1998. FFB, NCE
The Normans’ first works in Norwich included a huge artificial mound for the castle keep and, in the twelfth century, they built an access bridge to it across the southern ditch, protecting it with a gatehouse and a timber drawbridge section. The bridge was replaced about 1825 when much of the original castle moat was infilled, although parts of the medieval bridge survive, encased within the later structure. This is a semicircular stone arch that spans 45ft and carries a sloping roadway 19ft wide. The castle is listed Grade I.

Norwich Castle Bridge
Britain’s first railway junction flyover was a timber viaduct built here in 1845 to carry the London & Croydon Railway’s atmospheric track over the London & Brighton Railway’s line. The viaduct was rebuilt in 1847 when locomotives replaced the vacuum tube system.
A later bridge elsewhere at this junction was the skew bridge over Portland Road, built by what was then the London, Brighton & South Coast Railway. This was a cast iron beam structure spanning 25ft on the square or 26¾ft measured on the skew. The brittle failure of the cast iron in 1891 led to the replacement of all such cast iron beams under railways by beams made of wrought iron or, later, steel. DoD, RHB
Designed by Sir George Savile for Sir Rowland Winn, Nostell Bridge was built in 1761 to carry the public road between Doncaster and Wakefield (now the A638) across part of the Nostell Priory estate and stands above a weir that separates two lakes. It is 25ft wide and has five semi-elliptical stone arches (the central one spanning 50ft) with a gently curved overall profile.
Also on this National Trust property is the separate Druids Bridge, an eight-span clapper bridge across the lower lake with each span typically 8-10ft long. This was built in the 1870s and restored in 2007. A further 9ft-span semicircular stone arch bridge 18ft wide carries the original entrance carriageway over the bottom end of the lower lake.

Nostell Priory Druids Bridge
The Great Central Railway, which was built to provide a new main line from Nottingham into London terminating at Marylebone Station, crossed the Midland Railway’s existing station in Nottingham on a viaduct. The main span was 170ft long and consisted of a hog-backed, panelled steel girder with each diagonal N-brace overlapping two panels. The line was opened in 1899 and closed in 1966, after which the viaduct was demolished. In 2015 the new Karlsruhe Friendship Bridge (qv) was built on the same site. BRBV
The first bridge Brunel built over the Thames on this site for his Great Western Railway was a temporary timber viaduct, completed in 1844, which had seven 40ft-long queen post truss spans. This viaduct was replaced by twin wrought iron plate girder structures only five years later. These had seven spans, the central one being 46ft long. In 1929 these were, in turn, replaced by a bridge of two main 140ft spans and consisting of three steel bowstring girders and three brick approach arches. BoT, BTBV, TBDS, TC
Nunn’s Bridge, built in 1948 to replace an earlier brick bridge, was the first prestressed concrete bridge in Britain to be entirely constructed on site instead of by assembling units previously cast and prestressed in a factory. The five prestressed concrete beams span 72ft and support an integral reinforced concrete road deck slab that is 20ft wide. L. G. Mouchel & Partners were the designers. CEHE, CEHEM

Nunn’s Bridge
The ornamental stone railway bridge here was built by Brunel in 1843 to carry the Bristol & Exeter Railway over a new parkland carriageway, long since abandoned. The bridge’s lengthy brick barrel, now screened off at both ends, is faced on the south side by a semi-elliptical stone arch, spanning about 18ft, with projecting voussoirs and keystone. The wing walls appear to incorporate a pair of lodges, although the right-hand one is a dummy. The other, initially lived in by the landowner’s gatekeeper and family and now roofless, is about 30ft by 25ft in plan and contains four rooms. The forward-facing corner is cut off on a splay to help form the grand entrance to the bridge. The structure is thus very unusual – one of only two inhabited railway bridges built in Britain (the other being at Guthrie Castle [qv]. BHRB

Nynehead Court Bridge