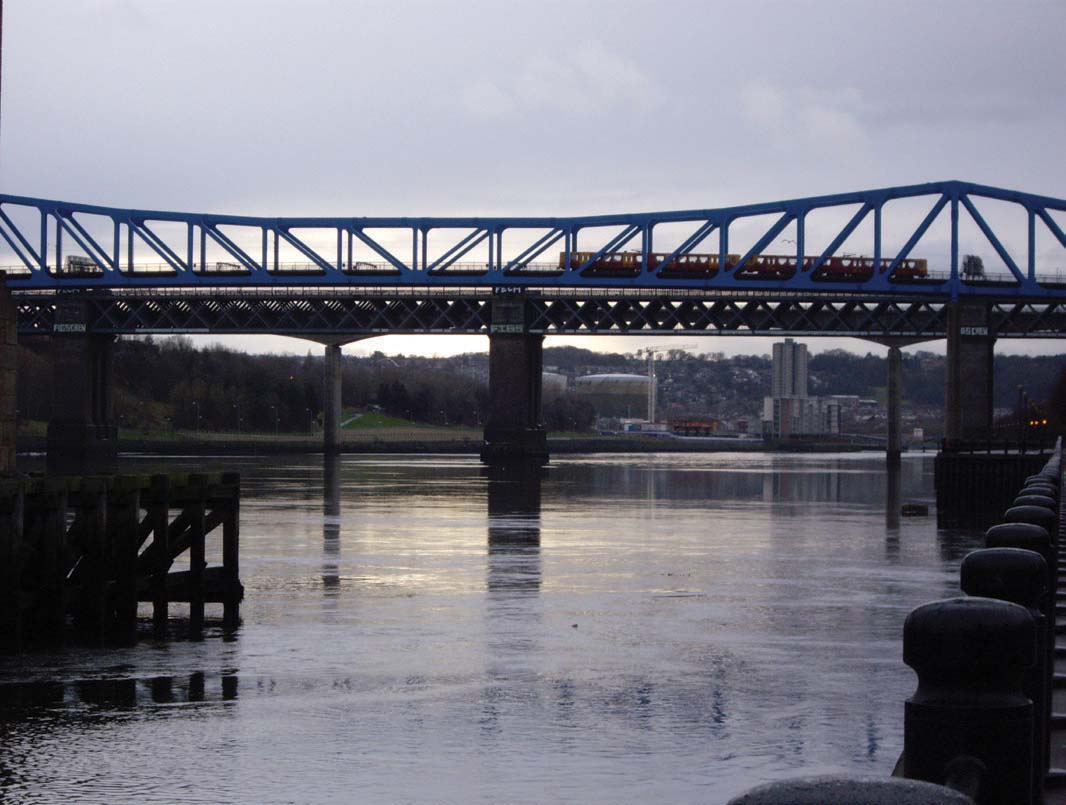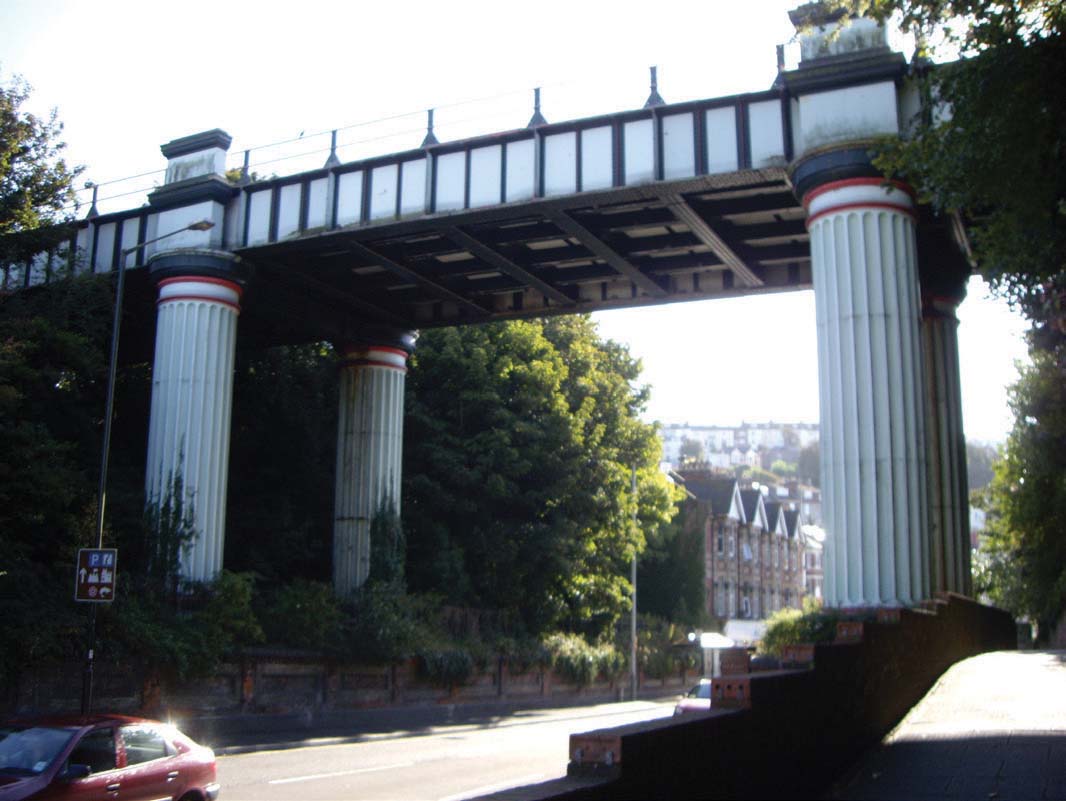
Queen Alexandra Bridge
This curved stone viaduct was built by Brunel in 1841 for the Taff Vale Railway to carry its single-line railway over the River Taff and the Merthyr tramway that ran alongside the river. It has six semicircular arches with skew spans of about 55ft standing on unusual banded octagonal piers with flared collars immediately below the springing line. When the viaduct was widened in 1862, the new piers were built in standard rectangular shape. The Taff Trail passes beneath the bridge on the river’s north bank. BHRB, BMT, CEHW, CEHWW
William Danby, who owned the Swinton Park estate between 1781 and 1832, built the Quarry Gill Bridge at the westernmost corner of his park to a design by a local surveyor called Mickle. This has a lower arch, which was built between 1811 and 1813 to carry a minor road that had previously had to descend to the bottom of a steep and difficult gorge. The upper structure, constructed by another surveyor called Foss, was not completed until 1832. This consists of three tall and narrow pointed arches, the intermediate piers themselves standing on the lower arch, and carries the road 70ft above the thickly-wooded ravine. Stepped pilasters at the abutments and between the arches rise to finish above the castellated parapet level in extensions with unusual pitched cappings. ABNE, PBE, SYBBR
This double-deck trussed girder bridge, with two rail tracks on top (now removed) and a road below, crosses the River Wear with a main span of 345ft. The trusses on this span have a maximum depth of 42ft and the span itself, at 2,600 tons, is reputed to be the heaviest single span ever built in Britain. There are also two 200ft approach spans on the north and a single 200ft span on the south side. The bridge was designed by Charles Augustus Harrison and opened in 1909. The upper rail deck has been unused for many years. BHRB, BRBV, BRWe, CBTT, CEHN, DoB, RHB

Queen Alexandra Bridge
The bridge carrying the A355 Eton to Windsor Relief Road over the Thames was built in 1966. It is an 82ft-wide prestressed concrete balanced cantilever and suspended span structure, with 63ft-long anchor spans and a central opening of 175ft. The Thames Path passes in front of the bridge’s north abutment. BoT, TBDS, TC
The easternmost crossing of the Thames is about seventeen miles downstream from Tower Bridge (qv). When two earlier tunnels on the site had reached capacity, the Third Dartford Crossing, now called the Queen Elizabeth II Bridge, was built downstream of the tunnels and opened in 1991. The structure consists of an 812m-long cable stay bridge with a clear central span of 450m between the main pylons, briefly the longest such span in Europe. The main span is flanked by 181m back spans that link to the approach viaducts on the north and south banks, each of which is a little more than 1,000m long. There are fifty-six matched pairs of cables, the largest being 164mm in diameter, supported from pylons reaching to 137m above water level. The bridge profile is slightly asymmetric, with the apex being a little to the north of the mid-span point and giving a minimum clearance of 54m over the river channel. The toll bridge was built in the short time of three years, between 1988 and 1991.
Although the bridge is very big, some have found its overall appearance disappointing, mainly because of the discontinuity between the slim steel pylons above deck level and the massive reinforced concrete piers beneath, needed to withstand a direct hit from a 65,000 ton deadweight vessel travelling at 10 knots. The piers themselves are founded on cellular reinforced concrete caissons 57m by 32m in plan and 22m high sunk onto a prepared platform of sound chalk dredged out of the river bed. BE, BEVA, BFB, BG, SR, TBDS

Queen Elizabeth II Bridge, Dartford
The third railway bridge to cross the short section of the River Tyne between Newcastle and Gateshead was built in 1981 to carry the two tracks of the new Tyne & Wear Metro 25m over the river to the conurbations on the south of the Tyne. It is a three-span continuous steel through truss with a main span of 168m; it was built as twin balanced steel trussed cantilevers that were subsequently rigidly connected at midspan, and was designed by W. A. Fairhurst & Partners. BRBV, CEHN, CT

Queen Elizabeth II Bridge, Newcastle upon Tyne
The previous bridge on this site, Victoria Bridge, was a steel beam structure built in 1903. The present prestressed concrete structure, built in 1960, is a three-cell continuous hollow box girder. There are three spans of 85ft, 187ft and 114ft, the smaller side span being at the lower end of the rising road gradient. CEHSL, MBB, NTBB
When first built by Inigo Jones in 1617, the central bar of the H-shaped Queen’s House was in the form of a covered bridge spanning about 30ft over the London to Dover road. The road was moved in 1699 and the separate main blocks were then linked at ground level.
This wrought iron girder bridge, built in 1851 for the South Eastern Railway, is distinguished by the four heavily-fluted cast iron Doric columns on either side of the 45ft-long central span. RHB

Queen’s Road Bridge
The unusual double-leaf Scherzer rolling bascule road bridge over the River Dee was built in 1927 to replace the earlier Victoria Jubilee retracting bridge of 1899. It was designed by consultants Mott, Hay & Anderson and built by Sir William Arrol & Co. It is 32ft wide with a 134ft main span and side spans of 133ft. As a result of the river channel becoming un-navigable by larger vessels, the bridge has been fixed in its closed position since 1962. The Wales Coast Path crosses over the Dee on the bridge. BB, CEHW, Watt

Queensferry Bridge
Designed by the Forth Crossing Design Joint Venture and built by the consortium Forth Crossing Bridge Constructors, this bridge is located 700m upstream of the Forth Road Bridge (qv) and relieves that bridge of much of its heavy commercial traffic. It is a 40m-wide, 2.7km-long multi-span bridge with a three-tower cable stay structure at its heart, this having the unusual feature of a 146m overlap of the stays in both 650m-long main spans. During construction, the structure became the largest free-standing balanced cantilever in the world, with the arms extending 322m either side of the central tower. This, at 210m-high (690ft), is the tallest bridge structure in the country. The north and south approach viaducts were incrementally launched. Work began on site in mid-2011 and the toll bridge, which now carries the M90, opened in 2017. The total cost of the project, including 22km of new motorway link roads and upgrades, was £1.35bn. BPJ, NCE
An earlier footbridge spanning 133ft between the dam crest and the valve gatehouse tower had behaved unacceptably during the very windy weather experienced at this site. This replacement bridge, designed by Halcrow, was built in about 1963. It has a triangular cross section with two Warren girders, made of tubular members and sharing a common bottom boom, that support the edges of a 5ft-wide reinforced concrete deck. In order to reduce the extreme slenderness of the bridge and improve aerodynamic stability an intermediate portal frame, at right angles to the sloping upstream face of the dam, splits the total length into two simply supported spans of about 81ft and 52ft.

Quoich Dam Footbridge